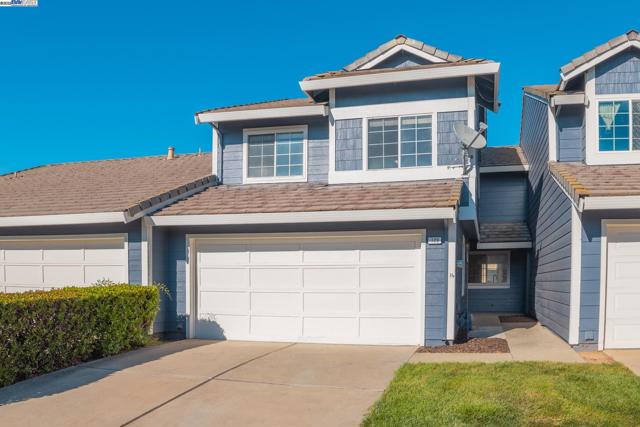Favorite Properties
Form submitted successfully!
You are missing required fields.
Dynamic Error Description
There was an error processing this form.
Lila Rose
15417
Bakersfield
$850,000
3,577
5
5
Welcome to 15417 Lila Rose Court, nestled in the highly sought-after Shiloh Estates neighborhood. This stunning property boasts more than 4,400 square feet and a wealth of features that are sure to captivate your attention on a lot larger than a 1/4 acre. Inside the 3,196 square feet main home, you'll discover three generous-sized bedrooms, including a spacious master room that offers a retreat-like ambiance. The pristine bathrooms and kitchen have been tastefully remodeled, showcasing modern finishes and fixtures. As you step outside, you'll be greeted by an oasis of relaxation. The glimmering PebbleTec® pool beckons you to take a refreshing dip, while the adjacent 381 square feet guesthouse provides an additional bedroom, bathroom, and full kitchen, perfect for accommodating guests or creating a private retreat. Imagine spending evenings by the outdoor fireplace, creating memories with loved ones, or enjoying the sand pit area for added entertainment. This home exudes elegance with its high vaulted ceilings and two fireplaces, creating a warm and inviting atmosphere. The three and a half bathrooms ensure convenience for all, while the laundry room adds practicality to your daily routine. The formal dining room and kitchen dining area offer versatile options for hosting gatherings and enjoying meals. Conveniently located minutes from many shopping centers, you will enjoy a wide selection of clothing stores, jewelry boutiques, salons , and department stores. When not grilling at the pool, dine at many local favorite restaurants. Car enthusiasts will appreciate the finely finished 830 sq feet three-car garage, complete with epoxy flooring, mounted big screen TV and even a Tesla charging station. Additionally, the property provides ample space for RV parking, catering to your adventurous spirit. The meticulously manicured landscaping envelops the property, enhancing its curb appeal and adding to the overall allure. Don't miss the opportunity to make this exceptional property your own. Schedule a viewing today and experience the perfect blend of luxury, functionality, and tranquility that awaits at 15417 Lila Rose Court.
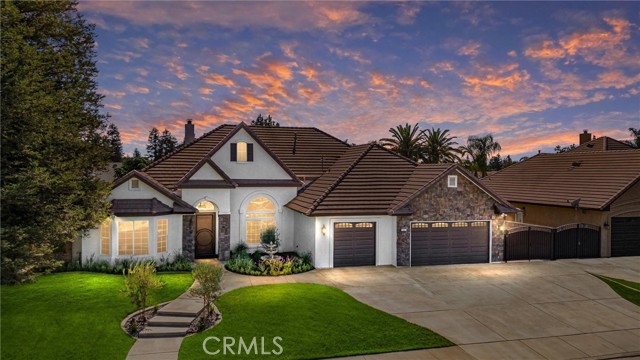
Avenida San Juan
604
San Clemente
$2,395,000
2,124
4
2
Perched on a quiet, single-loaded street in the hills of San Clemente, this single-level home delivers everything you want from a coastal property—unmatched ocean views, privacy, and thoughtful upgrades throughout. Set on a private corner lot with no neighbors looking in, the home enjoys exceptional seclusion and a deep, wide backyard that’s rarely found in view homes. The property spans approximately 2,124 square feet with three bedrooms and two bathrooms, plus a large bonus room on the opposite side of the garage. Outfitted with its own mini split system, this flexible space is perfect as a guest suite, game room, or home office. Inside, the open-concept floor plan creates effortless flow between the living, dining, and kitchen areas. A wide family room anchors the space with a gas and wood-burning fireplace, warm oak flooring, and oversized windows framing the backyard and Pacific beyond. The kitchen has been tastefully updated with flat-panel European-style cabinetry, quartz countertops, a peninsula for extra prep space, and high-end appliances including a six-burner gas range and double oven. From the kitchen sink, you can take in an expansive, unobstructed view that stretches across Seal Rock and Catalina Island. Both bathrooms carry a modern, spa-like design with quartz counters, porcelain tile floors, and frameless glass showers. The primary suite offers ocean glimpses, generous closet space, and a calming atmosphere that matches the rest of the home. Recent system upgrades bring peace of mind and long-term value: a new roof, new air conditioning system, new 200-amp electrical panel, and a structurally reinforced foundation with 27 piers (engineered and permitted through the city) to ensure lasting stability. The property’s exterior has been completely refreshed, from smooth stucco walls to newly designed landscaping by a prominent local designer. Mature pines, low-maintenance plantings, and smooth concrete flatwork create a serene and sophisticated curb appeal. Beyond its visual appeal, this home stands out for its lot orientation and everyday livability. The single-loaded street means no homes directly across, and the corner placement allows for a greater sense of openness and privacy in every direction. Move-in ready and thoughtfully modernized, this property blends classic mid-century design with current-day comfort. Whether you’re entertaining, working from home, or simply watching the sun set, this San Clemente home truly has it all.
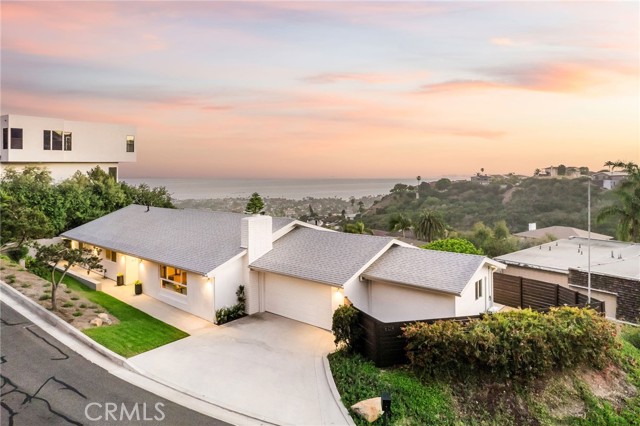
Campus
308
Upland
$760,000
1,172
3
2
Beautifully maintained home in an established neighborhood of Upland with strong curb appeal. This corner lot offers approximately 7,035 square feet with two bedrooms plus a bonus room and a half bathroom. The home has been cared for over the last 15 years and features solid oak cabinets per the seller, fresh interior paint, double pane windows throughout, newer doors, updated bathrooms, and newer tile flooring throughout. Living space is approximately 1,172 square feet. The exterior includes extensive concrete work poured at 4 inches for durability and extra parking, with a wide driveway and beautiful landscaping. The yard offers mature fruit trees, avocado trees, and a full irrigation system. The location is ideal with easy access to the 10 Freeway and the 210, close to the Claremont Colleges, Montclair Plaza, Claremont Village, Downtown Upland, and historic Route 66. Near hiking trails and recreation with views of Mount San Antonio, also known as Mount Baldy. Move in ready, well maintained, and located in a desirable part of Upland.
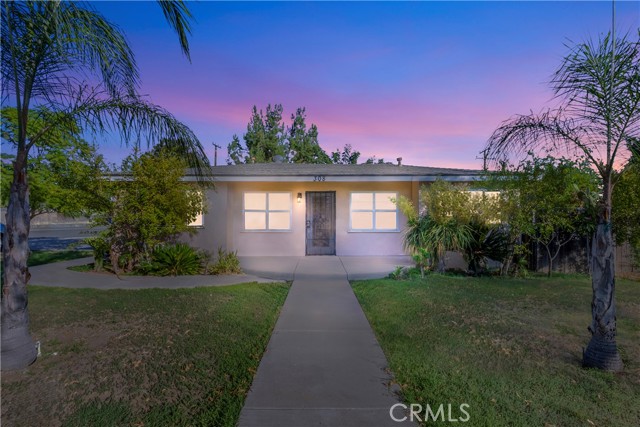
Kurt
10533
Lakeview Terrace
$949,000
1,587
4
2
Welcome to 10533 Kurt St, Lakeview Terrace! This spacious corner lot home offers endless possibilities and plenty of room to make it your own. Public records show 3 bedrooms, but the home currently features 4 bedrooms, providing extra space for family, guests, or a home office. The property sits on a generous lot with a sparkling pool perfect for entertaining or relaxing on warm California days. A rare drive-thru driveway adds convenience and charm, while the layout offers a blank canvas ready for your personal touch. Whether you’re looking to update, expand, or simply enjoy the existing features, this property is full of potential. Don’t miss this opportunity to own a versatile home in the desirable Lakeview Terrace neighborhood, bring your imagination and make 10533 Kurt St your dream home!
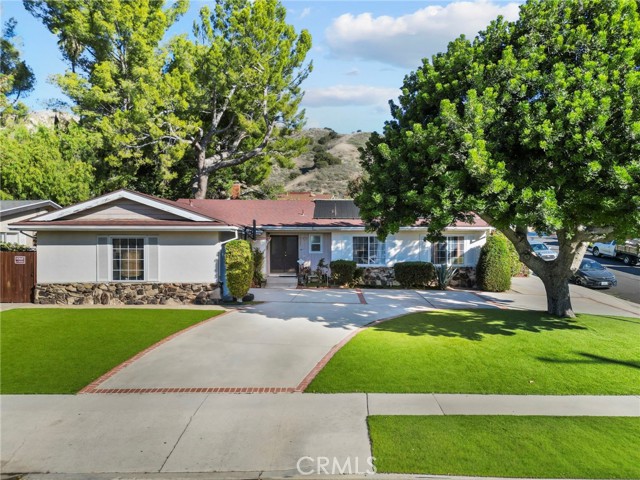
Havemeyer
2004
Redondo Beach
$1,299,000
1,029
3
1
Discover this beautifully remodeled 3-bedroom, 1-bath coastal gem located just minutes from the beach. The open, modern kitchen flows seamlessly into the living and dining areas, perfect for socializing or comfortable family living. Enjoy relaxing on your front patio and yard that is perfect for gathering with friends and neighbors, or more privately on your back patio and spacious backyard that is ideal for entertaining or quiet evenings under the stars. Home is located within walking distance to the desirable and award-winning Jefferson Elementary, which feeds into Parras Middle School and Redondo Union High School. Also within walking or bike ride distance from the beach, Redondo and Hermosa piers, the Strand, dog park, and shopping. Home boasts many remodeled features such as newer windows, roof, plumbing, tankless water heater, kitchen and bath. This home offers the best of coastal living with top-rated schools, a friendly community, and all the charm Redondo Beach is known for so don't miss your chance to own it!
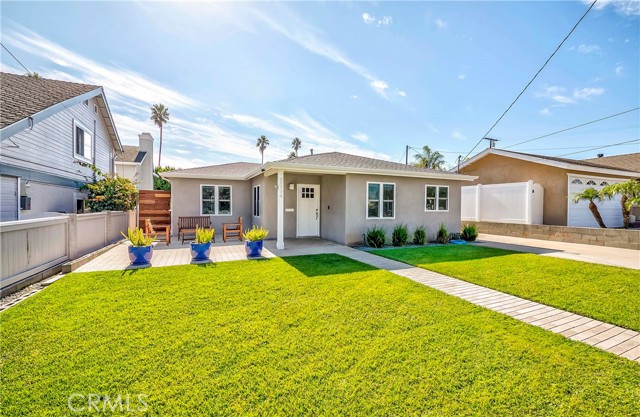
Van Nuys
1045
San Diego
$3,799,000
3,311
4
6
Experience coastal luxury at its finest in this custom-built home on a rare double lot in North Pacific Beach. Featuring 4 bedrooms, 3 full baths, 3 half baths, and approx. 3,300 sq. ft. of living space, this residence was thoughtfully designed to capture panoramic ocean, bay, city, and Coronado bridge views from its upper-level living area and rooftop deck. The gourmet kitchen includes an AGA Legacy range, built-in fridge, butler’s pantry, and premium finishes throughout. An elevator services all levels, including a subterranean garage/workshop of approx. 2,200 sq. ft. with room for 6 cars. Enjoy the privacy of a quiet cul-de-sac just blocks from Tourmaline Beach, shops, and dining. Perfect for entertaining and everyday living—this home embodies the best of San Diego coastal living
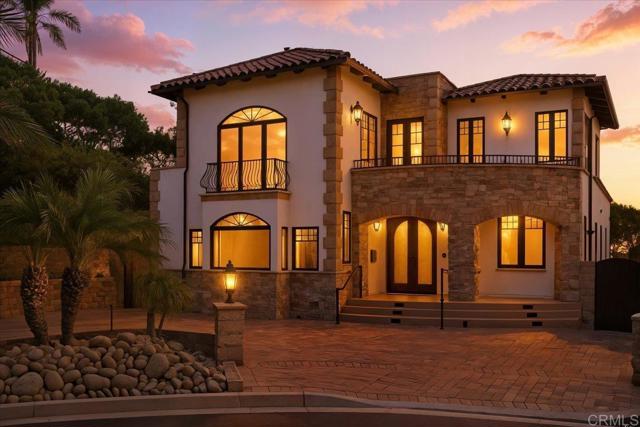
Windfall
14432
Huntington Beach
$1,770,000
2,288
3
3
Welcome to 14432 Windfall, located in the prestigious Windbourne community by TriPointe Homes! Completed in August 2020, this rare single-story nearly 2300 square foot home offers a modern open floor plan and sits on one of the larger interior lots in the neighborhood. Featuring 10-foot ceilings throughout, this 3 bedroom and 2.5 bathroom home also has the potential to convert to a 4-bedroom layout. Elegant upgrades throughout include waterproof wood look flooring, designer paint, custom window coverings, recessed lighting with dimmers, a 3-zone HVAC system, tankless water heater, and built-in fire sprinklers for added peace of mind. The gourmet kitchen is a true showpiece—an abundance of cabinetry, a walk-in pantry, stainless steel appliances, quartz countertops, a 36” 6 burner cooktop, and an oversized center island. The luxurious primary suite includes a spacious walk-in closet and a spa-inspired bathroom with dual sinks, a large glass shower with bench, and a soaking tub. A two-car garage completes this exceptional property. Ideally located near the 405 and 22 freeways, shopping, dining, and the new community park—this home offers the ultimate in coastal living. Don’t miss your chance to own this stunning, move-in-ready home—schedule your private showing today! *Photos with furniture have been virtually staged.
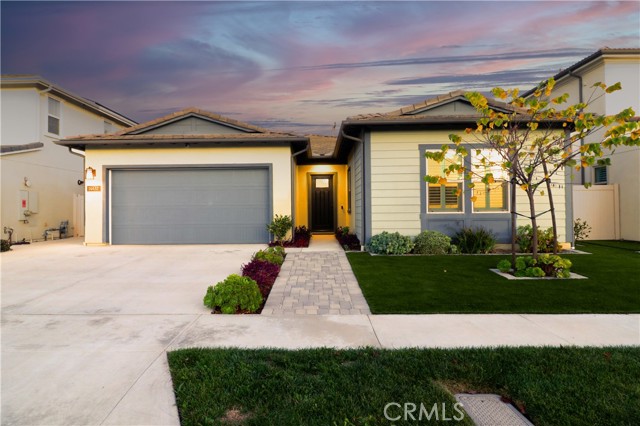
Via Joyce
19924
Saugus
$975,000
2,802
5
3
Own this spacious and beautifully maintained 5 bedroom, 3 bathroom home in a highly desirable Santa Clarita neighborhood with NO HOA and NO MELLO ROOS. Priced below market value this is your chance to purchase a home with built in equity. With approximately 2,800 sq. ft. of living space this home offers a well designed layout ideal for both everyday living and entertaining. Upon entering you are greeted by high ceilings and a stunning accent wall that sets the tone for the entire home. Just off the entryway is a custom built bar area perfect for relaxing or entertaining guests. The main level features a bedroom and full bathroom ideal for guests, in laws, or multigenerational living. The open concept kitchen offers a large center island making it a natural gathering spot for family and friends. The living room is equipped with built in ceiling speakers creating an immersive experience for movie nights or casual entertaining. Upstairs you will find a generously sized loft that is perfect for a secondary living area playroom or game room. The primary suite offers a large walk in closet with custom cabinetry, dual vanities, a soaking tub, and a separate shower. Three additional bedrooms a full bathroom with dual sinks and a private ensuite bathroom complete the upstairs making this home ideal for larger or extended families. The 3 car garage has been thoughtfully upgraded with epoxy flooring fresh paint built in cabinets and overhead storage racks providing ample space and organization. The backyard is designed for year round enjoyment featuring a covered patio built in grill and mounted TV all while offering stunning views of the Santa Clarita Valley. Conveniently located within walking distance to top rated elementary schools and a newly developed shopping center that includes a grocery store, gas station, restaurants, dry cleaners, and more. This location offers both comfort and convenience. This property is truly a must see. Schedule a tour today to experience its full value firsthand. For more information or to arrange a private showing please contact the listing agent Marco Peralta at (213) 255 -1012, se habla español. *All offers will be reviewed as they are received. Buyers are encouraged to submit promptly.*
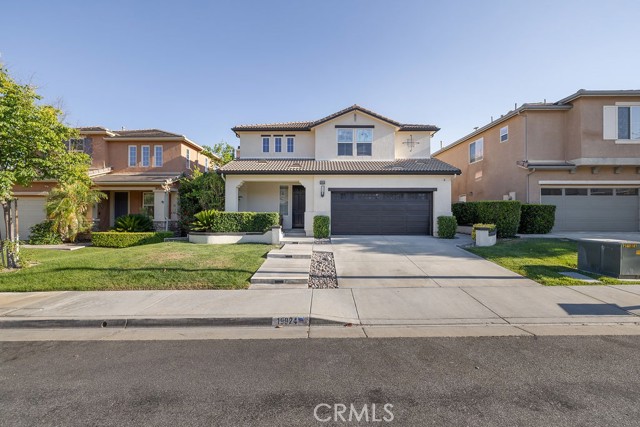
Peacock
7824
Highland
$399,000
1,386
3
2
Bring your vision and tools to this 3-bedroom, 2-bathroom single-story home set on a generous 10,000 sq ft lot with tons of potential. Ideal for investors, flippers, or anyone looking for a project, this property offers solid upside in a desirable neighborhood. The home features a dual brick fireplace that brings character to the main living areas, along with an additional room off the kitchen that could serve as a future office, pantry, or additional living space. While the property needs significant work throughout, important upgrades have already been completed, including repiping, a tankless water heater, and updated electrical with a new fuse box—providing a strong head start for your renovation. Outside, the expansive lot offers excellent possibilities, including room for a future ADU (buyer to verify), RV parking, or reimagined outdoor living space. This is a cash-only opportunity due to condition. If you’re ready to roll up your sleeves and transform a property with great bones and big potential, this one is ready for you.
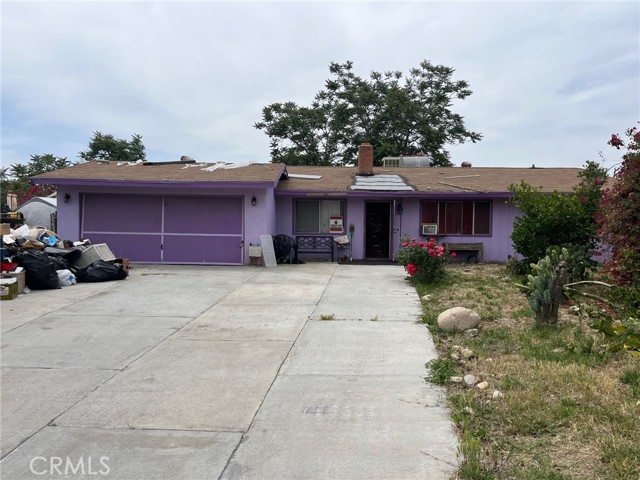
Redwood Street
3274
San Diego
$1,275,000
1,021
3
2
Welcome to your newest San Diego dream — a stylish, Spanish charmer paired with a new modern and trendy ADU - a rare and highly desirable combination right in the heart of North Park. The main house blends timeless character with modern updates — 2 bright bedrooms, 1 bathroom, and a light-filled kitchen with hardwood floors throughout. Step outside through the french doors to your private outdoor retreat that makes every morning coffee feel like the perfect moment. The detached, permitted ADU, built in 2022, is thoughtfully designed with its own entrance, kitchen, sleek bathroom, mini split and private outdoor space. This stylish unit offers efficiency with endless possibilities: a lucrative rental, a guest suite or a private home office. This property has been a proven rental star — consistent bookings and rave reviews with not one but two units! Whether you live in one and rent the other or have a space for extended family or rent out both, this property flexes to fit your lifestyle (and your investment goals). And when you thought it couldn’t get better, the property can come fully furnished so your dreams of owning a turnkey airbnb (or two) are now possible. Located in one of San Diego’s most desirable neighborhoods, North Park — walk to the best eats and sips: Underbelly, Taco Stand, Grand Ole, Alexanders, Communal Coffee and Modern Times and more. Plus, you’re in the highly rated McKinley Elementary zone — the picturesque community where you can walk your kids to one of the most sought after schools. Just moments from Balboa Park’s world-class museums, golf course, hiking trails and the San Diego Zoo. This North Park gem gives you the best of both worlds — classic San Diego charm, modern flexibility and endless fun in the neighborhood. Whether you’re looking to live stylishly while generating passively or seeking a smart long-term investment in San Diego’s most happening neighborhood, this property has it all.

F
375
Tehama
$279,000
916
2
1
Charming single-family home on a corner city lot in Tehama, known as the “little city with big trees.” Located just a few streets from the Sacramento River, this 2-bedroom, 1-bath home also includes a unique second bathroom accessible from the laundry area for added convenience. Enjoy year-round comfort with mini splits, an enclosed carport with a garage door, and a newly built shop (2025) ideal for projects or storage. With its inviting layout and practical features, this property offers wonderful small-town living with great potential for first-time buyers, downsizing, or investment.
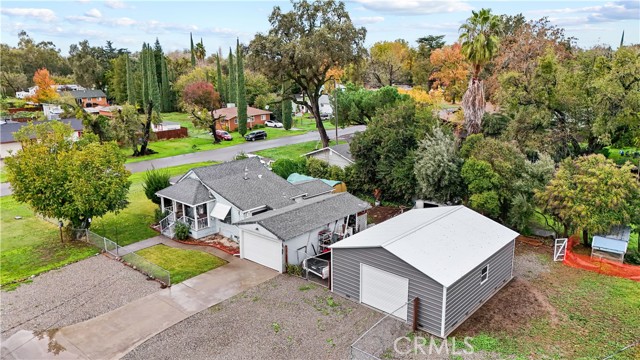
Kingsbury St
14758
$799,999
1,264
3
2
Welcome to 14758 Kingsbury Street, an inviting and freshly painted 3-bed, 2-bath Mission Hills charmer offering 1,264 sq ft of living space on a generous 7,753-sq-ft lot. This well-kept home features a warm, functional layout with several newly installed windows that brighten the interior, and a garage converted into a spacious bonus room that adds extra versatility for work, play, or relaxation. Perfectly situated for commuters, the property offers quick access to the 5, 405, and 118 freeways, making travel throughout the Valley and beyond a breeze. Just minutes away, enjoy the vibrant Olivo at Mission Hills shopping center with Target, 24 Hour fitness, dining options, and more along with the convenience of Vons and additional retail at the Mission Hills Shopping Center.
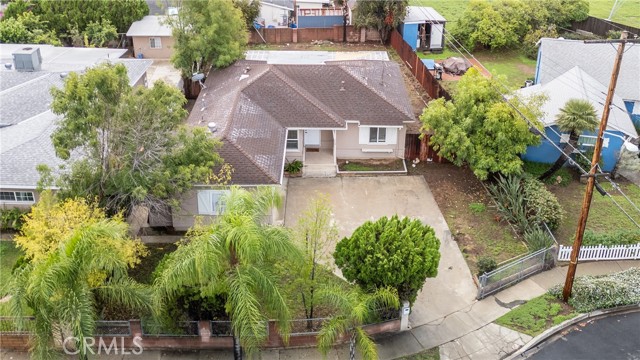
Louis Ave
12325
Whittier
$739,000
1,353
3
2
Unlock the potential of this well-built 1957 home, set on an expansive 11,694 sq. ft. lot in unincorporated Whittier. According to the County Planning Department, the property is zoned R2, making it an exceptional opportunity for those interested in developing or taking on a project. The home offers a solid foundation to build upon: a 3-bdrm, 2-bath layout with great natural light and classic mid-century details. Big front-facing windows brighten the living room each morning, highlighting the original coved ceilings. A traditional dining room with built-in cabinetry and an updated three-quarter bath add to the home’s value. Important upgrades are already in place, including nearly paid-off solar, a newer FAU/AC system (less than 5 years old), dual-pane windows, a stamped-concrete driveway, and newer laminate flooring in the main living areas. These improvements give you a jump-start as you envision your updates or expansion plans. A separate laundry room leads to the enormous backyard, truly a blank canvas with room to expand the existing structure, create outdoor living spaces, or pursue other development paths allowed under R2 zoning. The detached two-car garage adds even more flexibility for future use. This property delivers space, zoning, and opportunity in a location that continues to see strong demand. This is your chance to shape something special from the ground up.

Meadowlands
14289
Riverside
$799,900
2,465
3
3
VIEWS! VIEWS! VIEWS! Welcome to 14289 Meadowlands Drive — a beautifully upgraded Riverside home featuring 3 bedrooms, 2.5 bathrooms, and 2,465 sq ft of living space on an expansive 8,276 sq ft lot. From the moment you step inside, you’ll notice the unique design touches and thoughtful improvements throughout. You’re greeted by an inviting entryway with a formal dining room to the left. Continue into the heart of the home to find an open-concept living space with a bright kitchen, dining nook, and living room centered around a beautiful fireplace. The upgraded kitchen opens seamlessly to the main living area, creating a warm, welcoming space ideal for daily living and entertaining. You’ll love the huge walk-in pantry with custom checkered paint and abundant shelving for organization. Direct garage access adds everyday convenience — especially on those grocery-heavy days. Head upstairs to the oversized primary suite, featuring two closets, dual vanities, a separate soaking tub and separate shower, and a private toilet closet. Large corner windows bring in incredible natural light and stunning views you’ll never get tired of - especially on the Fourth of July. Secondary bedrooms are generously sized with custom paint and great storage options. A spacious landing provides the perfect spot for a desk or cozy reading nook, and the upstairs laundry room also features custom paint and upgrades. Multiple updates have been completed throughout the home, offering comfort, style, and peace of mind. This home also has newer leased solar panels, providing energy efficiency and cost savings. The large backyard includes a swingset, fruit trees, and ample space to relax, play, garden, or reimagine into your dream outdoor retreat — perfect for entertaining, pets, or future enhancements. Located in a desirable neighborhood close to shopping, dining, parks, and commuter routes, this home blends character, upgrades, and space in a fantastic Riverside location.
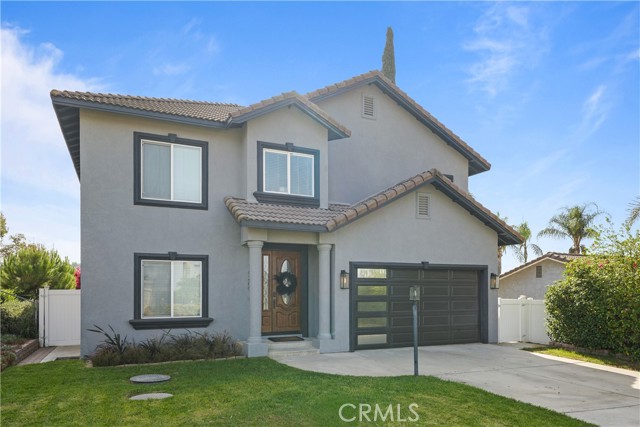
Honeysuckle Dr
948
San Marcos
$1,275,000
2,118
4
3
Welcome to this beautifully remodeled 4-bedroom, 3-bath home in the highly sought-after Discovery Hills community of San Marcos. Step inside to soaring vaulted ceilings, rich hardwood floors, and bright, open living spaces designed for comfort and style. The updated kitchen and spacious great room flow seamlessly to an entertainer's dream backyard featuring an outdoor cooking area, cozy fireplace, multiple seating areas, and a custom putting green - perfect for gatherings year-round. Enjoy peace of mind with a newer roof, windows, and HVAC system, plus low-maintenance landscaping that allows you to relax and enjoy the Southern California lifestyle. Ideally located near Discovery Lake, top-rated schools, parks, and trails. This turnkey home truly has it all.
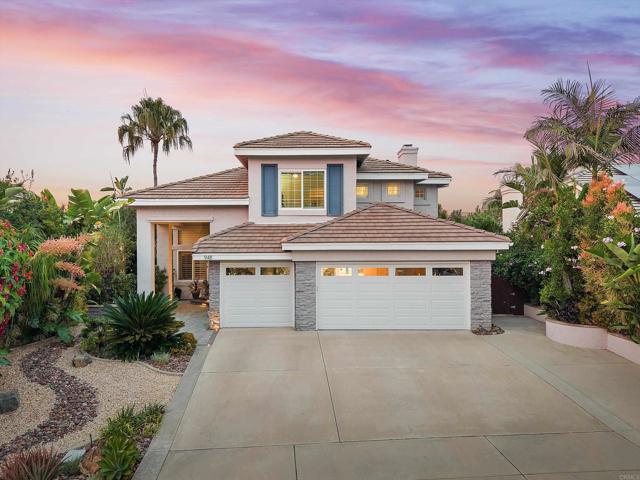
Van Dyke #7
3519
San Diego
$440,000
857
2
2
Just Remodeled & Ready to Move In – Affordable San Diego Condo! Welcome to your beautifully updated retreat in the heart of San Diego’s vibrant 92105 community. This freshly remodeled condo offers the perfect blend of modern comfort and unbeatable value—priced affordably with low HOA fees, making it an ideal opportunity for first-time buyers, downsizers, or savvy investors. 2 Bedrooms | 2 Bath | Spacious Layout. Step inside to discover a light-filled interior featuring brand-new flooring, sleek finishes, and a cozy kitchen with stainless steel appliances. The open-concept living and dining area flows seamlessly, perfect for entertaining or relaxing after a long day. Enjoy a private balcony and designated parking. The community is well-maintained and offers a peaceful atmosphere just minutes from parks, shopping, and freeway access. Located in central San Diego, 92105 offers quick access to North Park, Kensington, SDSU, and downtown—without the premium price tag. Low monthly HOA keeps ownership stress-free while maintaining curb appeal. Trash pick-up and Water services included. Some pictures were staged virtually to help illustrate the property's potential.

Silva
2164
Fullerton
$975,000
1,623
2
3
A great opportunity is hitting the market in Amerige Heights—one of Fullerton’s most sought-after communities. This 2 bedroom, 2.5 bathroom townhouse offers 1,623 sq ft of bright, comfortable living space with a split-level layout that feels open and inviting. The living room sits on its own level for extra privacy, while the spacious dining/family area and large center-island kitchen create an easy, everyday flow. Built in 2005, the home offers practical design and plenty of natural light. Amerige Heights is known for its friendly atmosphere, well-kept parks, playgrounds, and greenbelts throughout the neighborhood. The location adds major appeal—walking distance to Fisler Elementary, Parks Jr. High, and Sunny Hills High School, plus quick access to Target, Market Place, Starbucks, Albertsons, restaurants, gym, bakery, and more. Come to see the house to fall in love.
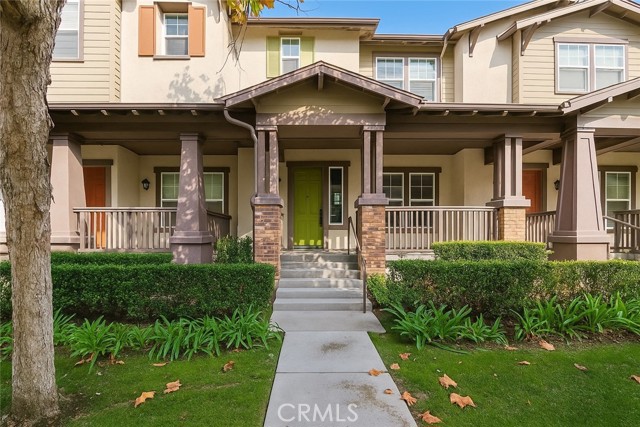
9700 Jersey Avenue #194
Santa Fe Springs, CA 90670
AREA SQFT
1,325
BEDROOMS
3
BATHROOMS
3
Jersey Avenue #194
9700
Santa Fe Springs
$640,000
1,325
3
3
Beautifully Upgraded Attached Home in the Gated Villa Verde Community -Welcome to this upgraded, turnkey home located within the sought-after Villa Verde Gate Community. Enter through a private gated courtyard—spacious enough for outdoor entertaining—into an open and bright floor plan enhanced by fresh interior paint. The main floor features plank-style flooring that continues up the staircase. The expansive living room flows seamlessly into the dining area, creating an ideal space for gathering. The beautiful, upgraded kitchen showcases shaker cabinetry, quartz countertops, stainless steel appliances, and custom floating shelves—a true chef’s delight. An updated guest bath is also conveniently located on the main level. Upstairs, the impressive Primary Bedroom Suite offers double-door entry, vaulted ceilings with recessed lighting, a highly desirable walk-in closet with custom organizers, and a primary bath complete with an oversized walk-in shower. Two additional bedrooms are generously sized and include large closets with built-in organization systems. Additional highlights include direct-access two-car garage with epoxy flooring, in-garage laundry, and recessed lighting throughout. This home is truly turnkey with thoughtful upgrades at every turn. The gated community provides a relaxed, low-maintenance lifestyle with beautifully maintained greenbelts, a pool, spa, and BBQ areas. The neighborhood also conveniently borders the Santa Fe Springs Athletic Fields. Rare to Find a home move in ready!
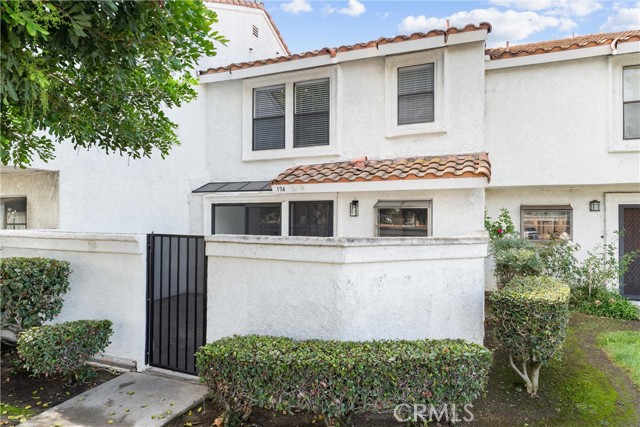
Lake Meadow
31741
Acton
$650,000
1,614
3
2
Country Ranch Retreat on 4.45 Acres in Country Way Estates, Acton Experience the best of country living with this versatile 3-bedroom, 2-bath ranch home nestled on 4.45 acres in the desirable Country Way Estates community of Acton. Designed for animal lovers and equestrian enthusiasts alike, this property offers space, functionality, and endless opportunity. The welcoming home features a comfortable floor plan with a bright living area and a kitchen with granite countertops, light oak cabinetry, and a charming view from the kitchen window overlooking the original dog kennel area. The attached 2-car garage adds everyday convenience, while the surrounding acreage invites outdoor living and expansion. Zoned specifically for dog kennels, this property is ideal for breeders or trainers looking to raise and care for their specific breed of dogs. There’s ample room to re-establish kennels, build horse stalls, and set up an arena for training and riding. With miles of scenic trails nearby, this is the perfect haven for those who enjoy horseback riding, ranching, or simply living close to nature.
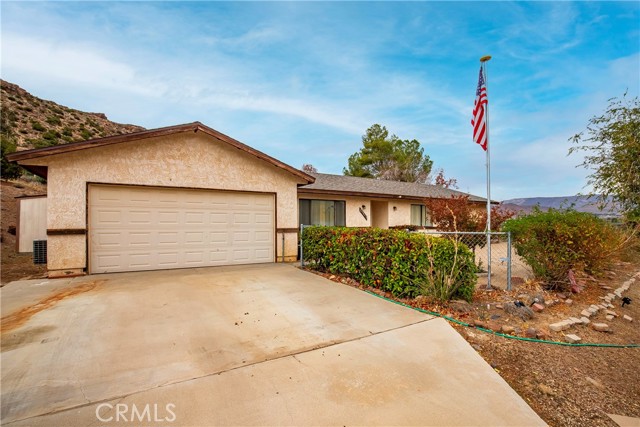
Swordfern
34310
Murrieta
$758,000
2,858
5
3
Welcome to 34310 Swordfern Pl, Murrieta! This beautifully maintained 5-bedroom, 3-bathroom, 2,893 sq ft home offers the perfect blend of comfort, function, and convenience. Featuring a highly desirable downstairs bedroom and full bathroom, this layout is ideal for guests or multigenerational living. The main level is upgraded with LVP flooring, while the upstairs offers cozy carpeted bedrooms. The spacious kitchen comes equipped with granite countertops, stainless steel appliances, and ample storage — perfect for cooking, hosting, and everyday living. Enjoy energy savings year-round with PAID OFF solar panels, and appreciate the freedom of living in a no HOA community. Step outside to a pool-size backyard—a blank canvas ready to be transformed into your custom outdoor oasis. All of this in a prime Murrieta location, just minutes from Vista Murrieta High School, Target, Costco, and local hospital services. This home truly checks all the boxes—don’t miss your chance to make it yours!
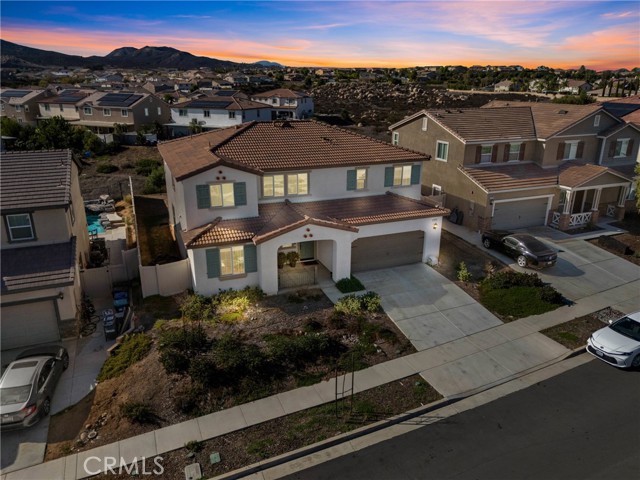
Fairway
23
Manhattan Beach
$2,300,000
2,045
3
3
Sunlight bathes this home throughout the day, entering through windows around the residence. This thoughtful design ensures that each room feels bright and welcoming at different times, enhancing the home's warm and inviting atmosphere. The dining room, kitchen, and family room are perfectly positioned to overlook the expansive green belt, offering tranquil views and a seamless connection to the outdoors. These open spaces are ideal for both relaxing and entertaining, bringing the beauty of nature indoors. The primary bedroom is conveniently located on the main floor and features elegant French doors that open directly onto a lush, west-facing private patio. This outdoor retreat provides a serene setting for morning coffee or evening relaxation, surrounded by greenery. Upstairs, the second and third bedrooms offer comfortable accommodations for family or guests. A full bathroom serves these rooms, and both bedrooms feature views that overlook the peaceful greenbelt, creating a sense of calm and openness. This property enjoys an excellent position within Manhattan Village, the only gated community in Manhattan Beach. Residents benefit from the privacy and security of this exclusive neighborhood, as well as the convenience of being near beautiful shops and outstanding restaurants in Manhattan Village. Additionally, the Point Shopping Center is just a short distance away, providing easy access to a variety of retail and dining options
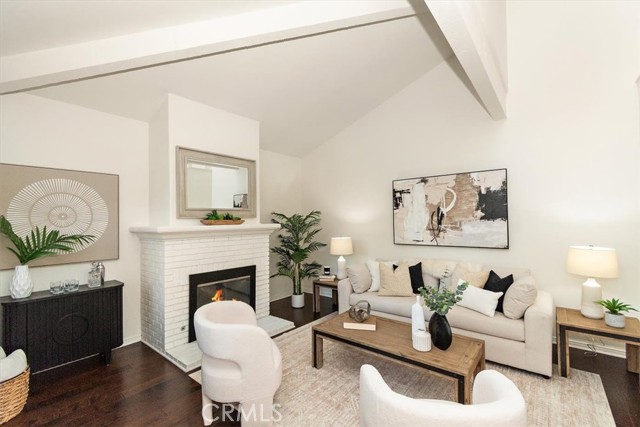
Haig
30
Rancho Mirage
$529,000
1,647
2
2
Discover the charm of this beautiful 2-bedroom, 2-bath plus den, Barcelona condo, spanning over 1600 sq ft at Sunrise Country Club. Enjoy breathtaking views of the golf course and majestic West-facing mountains. Ideal for those seeking a serene retreat in a prestigious community. The open and bright kitchen with custom cabinets, Sub Zero refrigerator and breakfast bar. Wet bar is open to both living room and den. A separate den could be used for an entertainment room, reading space or just lounging. The separation of bedrooms allows privacy while entertaining guests. Two spacious bedrooms, both with large wall-to-wall closets. Primary bath has walk-in tub. Indoor laundry and a 2-plus car garage. Sunrise Country Club has an 18-hole executive course and is also well-known for its Tennis Club. multiple community pools and spas. A newly renovated fitness center, bocce ball courts, and pickleball courts complete the variety of activities offered. The recently renovated clubhouse offers fine dining as well as a casual lounge. In addition, downstairs is the Grill for more casual dining. Sunrise Country Club is close to Eisenhower Medical Center, The River, El Paseo which is known for great restaurants and shopping.

India #208
1608
San Diego
$649,999
903
1
1
Location, Location, Location! This bright and inviting Little Italy condo features brand-new flooring throughout, large windows that fill the space with natural light, and a comfortable, open layout. The spacious bedroom offers abundant natural light from its frontage along one of Little Italy’s main streets and includes a huge walk-in closet—a rare find in urban living. Step out onto your private balcony, perfect for enjoying a glass of wine while taking in the city views. Enjoy the convenience of in-unit laundry and one assigned parking space in a secure, gated garage—complete with an EV charging outlet in the assigned space. With a LOW HOA under $500, this home offers exceptional value in one of San Diego’s most desirable, walkable, and pet-friendly neighborhoods. Just steps from top restaurants, cafés, shops, and the Little Italy Farmer’s Market, this condo delivers the ultimate urban lifestyle. Plus, the unit is located right next to the elevator for easy access. Experience Little Italy living at its finest!
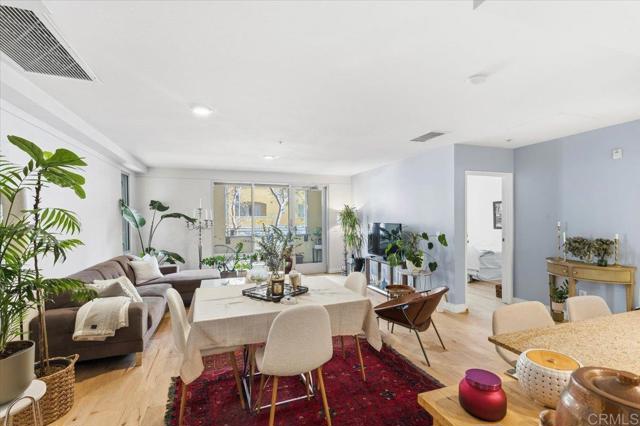
Via Del Senor
31960
Homeland
$825,000
2,820
4
3
MOVE IN READY! NESTLED IN THE HILLS OF THE PRIVATE, GATED COMMUNITY OF SKY MESA! Car collectors, RV owners, Animal Enthusiasts—this one checks all the boxes. Built in 2015, this spacious 2,820 sq ft home offers 4 large bedrooms plus a big office, 2.5 baths, and a 15×40 RV garage/workshop on a paved road with stunning views. Set back from the street for privacy, the home features panoramic Diamond Valley Lake views from the back side—capturing both ends of the lake. Inside, you’ll find tall ceilings, an airy open floor plan, and expansive windows that fill the home with light and showcase the scenery. The large kitchen includes generous counter space, an island with breakfast bar seating, stainless steel appliances, a propane gas stove, and a walk-in pantry. Adjacent to the kitchen is a spacious office with built-in desk and cabinetry. The dining room and living room both take full advantage of the lake views, with access to the full-length covered patio through a wide glass slider for seamless indoor/outdoor living. The Main Suite overlooks the lake and includes a walk-in closet and spacious bathroom with a soaking tub with garden window, separate shower, and dual sinks. The immediate yard is beautifully landscaped with ornamental and shade trees on irrigation, a fenced area for pets, and even a raised viewing deck. The attached three-car garage is fully finished, with a large laundry room conveniently located inside the entry. The 15×40 RV garage is ideal for RV storage, a shop, or hobby space—featuring 50 amp plug, drywall, and recessed lighting. The property offers gently rolling topography with interior access roads leading to the back portion of the parcel. Seller has submitted and received Sky Mesa HOA approval for an ADU (Accessory Dwelling Unit). Plans require no grading. Utilities include propane, electricity, septic, public water and paved-road access. No solar but it does have a full sprinkler system for the home. Zoning is R-A-5, perfect for horses and other animals. Surrounded by beautiful estates and ranches, this property offers privacy and space while still being just minutes from the 215 freeway.
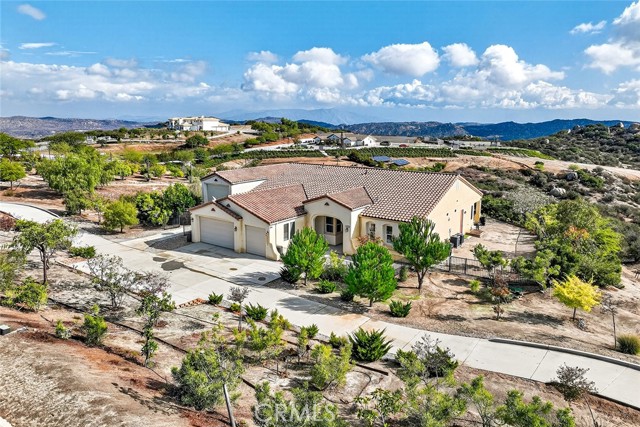
Vista
10844
Atascadero
$1,300,000
2,363
3
2
Welcome to this exceptional 3 bedroom, 2 bathroom executive home offering 2363 sf of refined living space on two separate APNs totaling 3.76 acres in the prestigious 3F Meadows community. As you approach through the automatic gated entrance, the property unfolds beautifully, with the home perfectly perched atop the hill to capture sweeping, unobstructed views. A charming east-facing, covered patio welcomes you—an ideal spot to enjoy peaceful mornings. Step inside and you’re greeted by rich hardwood floors that flow through much of the main living area. The spacious living room impresses with vaulted ceilings, built-in cherry cabinetry and a cozy gas fireplace. The dining area is enhanced by a large picture window that frames the stunning vistas beyond. The gourmet kitchen is a true standout, featuring new granite countertops, a stylish tiled backsplash and ample space to entertain with ease. Retreat to the massive primary suite, thoughtfully designed as a calming sanctuary. It offers plantation shutters, a French door to the backyard and a gas fireplace for added ambiance. The luxurious ensuite bath includes a soaking tub, a walk-in shower with dual shower heads and a generous walk-in closet complete with organizers. Two guest bedrooms and a full guest bath are privately situated on the opposite side of the home. Outside, you’ll find an expansive covered patio with lighting and wiring for sound—perfect for year-round enjoyment. The serene setting includes a tranquil water feature, an outdoor fireplace and a large deck ideal for relaxing or entertaining. Additional amenities include RV parking with full hookups and an enclosed chicken coop. Below the home, you’ll find an additional parcel of land with its own separate entrance. It’s currently used as horse pasture but could easily accommodate 4H projects or other four-legged friends. If you need more space, the area also offers the potential to build a home, workshop or whatever suits your needs. Please check with the City of Atascadero for details. This spectacular property blends comfort, privacy and scenic beauty—come experience all that 3F Meadows has to offer. Please review the Virtual Tour for additional photos and information.
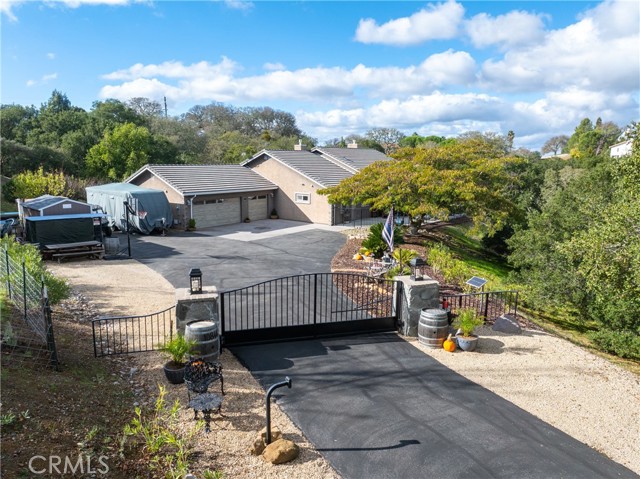
Los Altos
1645
San Diego
$4,999,995
2,338
4
3
A once-in-a-generation opportunity on .97 acres in the coveted Kate Sessions / Mount Soledad enclave. This elevated lot offers jaw-dropping panoramic views of the ocean, bay, downtown skyline, and nightly SeaWorld fireworks. The possibilities are exceptional: create a landmark legacy estate, explore a lot split under SB 9 or traditional subdivision (buyer to verify feasibility), or reimagine the existing residence. The property features two existing curb cuts, providing valuable design flexibility, and includes preliminary architectural plans for a 10,000+ sq ft custom home. One of only eight parcels of this scale in the Kate Sessions area, this is a rare chance to secure a commanding view property in one of San Diego’s most sought-after neighborhoods. Just minutes to La Jolla, the beach, and top-rated schools—this is coastal living at its highest potential.
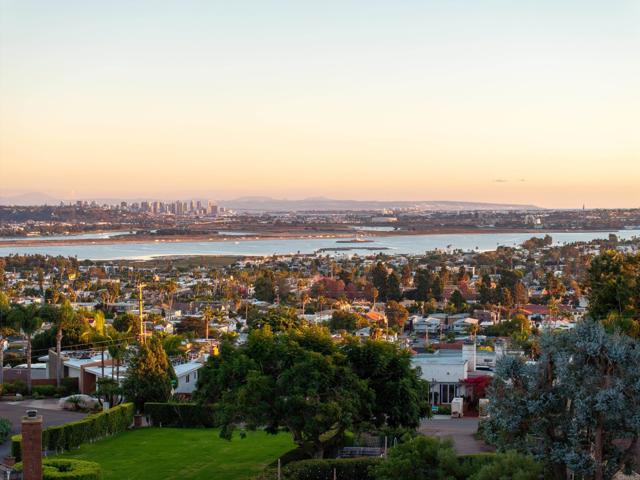
Riverside Unit C
1542
Glendale
$599,999
883
2
2
Discover the timeless appeal of this spacious, well-loved 2-bedroom, 2-bath condo located just moments from the scenic trails and wide-open spaces of Griffith Park. The home features a generous living area with large sliding glass doors that invite natural light throughout the day. The floor plan offers excellent flow that's perfect for updating to your personal style.Both bedrooms are comfortably sized, including a primary suite with its own private bathroom and brand new wood flooring with a sliding glass door to the patio. While the second bedroom is ideal for guests, a home office, or creative space. The front patio provides a quiet spot to unwind, and the community includes amenities such as a private laundry area, dedicated parking, and landscaped common areas. With unbeatable access to Griffith Park, the LA Zoo, major film and television studios, charming neighborhood cafes, and major freeways, this condo offers the perfect blend of convenience, character, and potential.
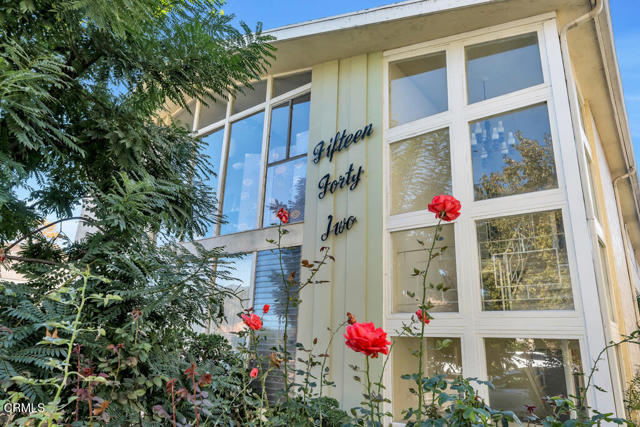
Castle Court
753
Brentwood
$525,000
1,297
4
2
4 bedroom and 2 bathroom home, which includes separate Primary bedroom and bathroom. Quiet cul-de-sac location. Also includes an office off of the kitchen. Features include wood flooring, laundry room and open concept kitchen. Large flat rear yard. Opportunity knocks!
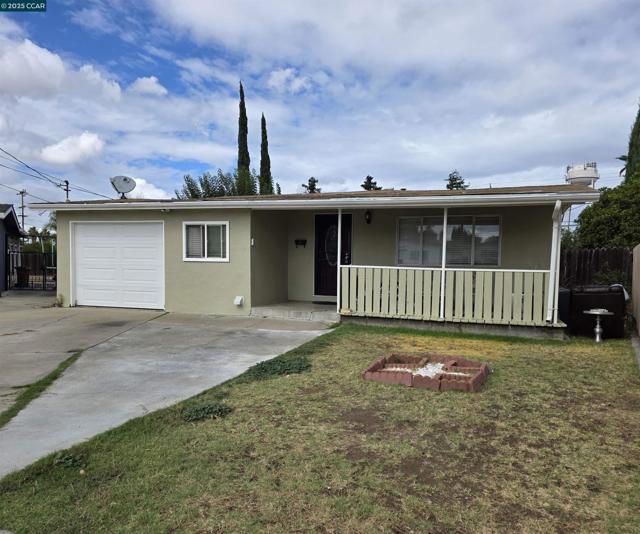
Altair
538
Venice
$1,450,000
880
2
1
Charm-filled Bungalow Seconds From Abbot Kinney - Discover this updated 2-bedroom, 1-bath California bungalow tucked on one of Venice's most sought-after streets, just behind Abbot Kinney and moments from the beach. Brimming with warmth and character, this soulful home captures the essence of California living. Enjoy sunlit rooms, classic Bungalow details, and a beautifully updated kitchen and bath that blend style and functionality. Step outside to your private backyard oasis, complete with lush landscaping and a spacious patio, perfect for dining al fresco, hosting BBQs, or relaxing in the ocean breezes. Additional features include a detached 1-car garage + 1-car gated parking and a storybook front porch. This Venice gem isn't just a home, it's a lifestyle where every day feels like a coastal getaway.
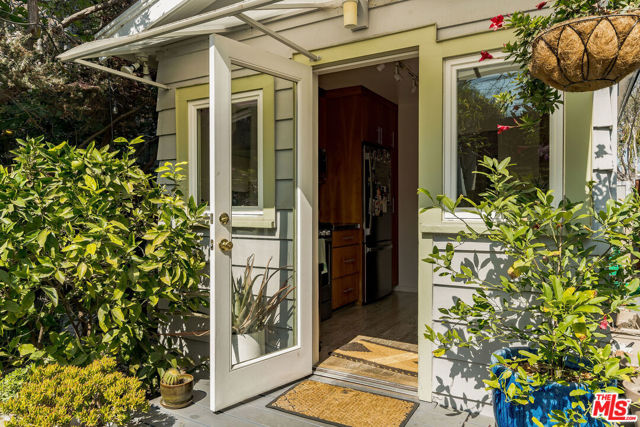
Pelican Loop
123
Pittsburg
$499,000
1,583
3
3
Welcome to 123 Pelican Loop — a beautifully maintained 3-bed, 2.5-bath townhome in a desirable Pittsburg location near shopping, coffee shops, dining, the marina, and yacht club. Enjoy ~1,583 sq ft of bright, open living space with vaulted ceilings in both the living room and all bedrooms, making every room feel open and airy. The home features a private backyard with a deck and an attached 2-car garage for convenience and storage. Upstairs, the primary suite provides a relaxing retreat with a private shower and generous closet space, while two additional bedrooms offer flexibility for guests or a home office. Community amenities include a pool, multiple spa-style hot tubs, and access to the nearby city recreation center. Conveniently located minutes from Hwy 4 and BART, and close to Downtown Pittsburg, the marina, and the yacht club, this home offers easy access to recreation, dining, and commuting. Move right in and enjoy the best of coastal-inspired Bay Area living.
