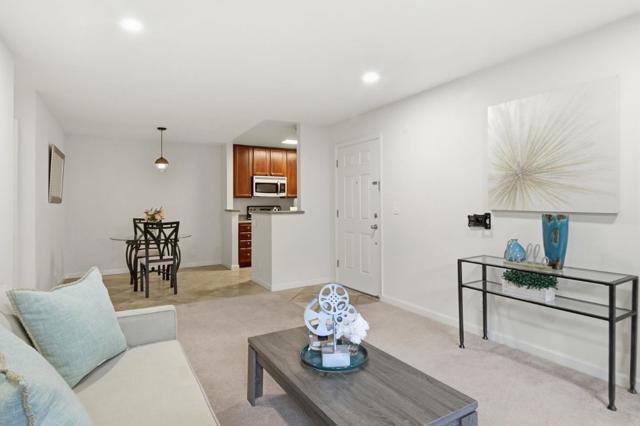Favorite Properties
Form submitted successfully!
You are missing required fields.
Dynamic Error Description
There was an error processing this form.
Jasmine
1295
Morgan Hill
$1,100,000
1,160
3
2
Turn-Key & Thoughtfully Upgraded Morgan Hill Gem! Welcome home to 1295 Jasmine Way! A fantastic opportunity to own a freshly renovated home in a sought-after Morgan Hill neighborhood. Every detail has been attended to, from the front curb to the back fence, providing a truly move-in ready experience for its next owner. Inside Highlights: Open-Concept Living: The main living area has been dramatically opened, creating a spacious and airy feel perfect for modern entertaining. Renovated Kitchen: Featuring stylishly painted cabinets, new hardware, and stunning butcher block countertops. Fully Updated Baths: Both bathrooms have been refreshed with elegant new vanities, and a new shower-tub combination in the guest bathroom. Designer Touches: Enjoy the elevated style of new light fixtures installed throughout the entire home. Large yard for entertaining with a large side yard for gardening, BBQing and so much more. Centrally located, you are minutes from downtown Morgan Hill, excellent schools (including Nordstrom Elementary), and easy access to Highway 101.
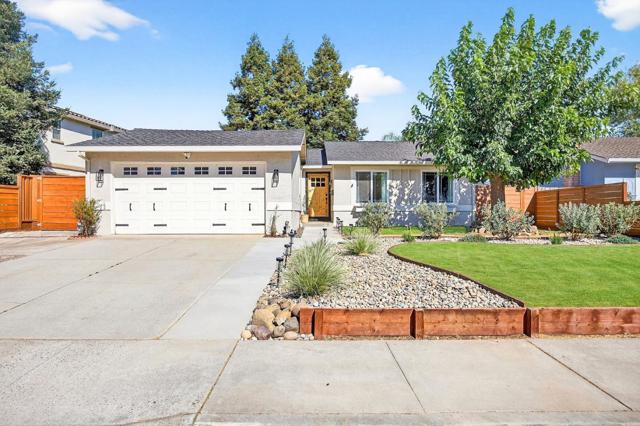
Marlboro Way
2994
San Ramon
$1,599,000
1,844
3
2
Stunning home in the coveted Town & Country neighborhood of San Ramon. This rare single-level gem sits on a spacious corner lot with RV parking and side entrance—blending modern elegance with the warmth of a close-knit community. Step into a welcoming foyer that opens to a chef’s dream kitchen, featuring premium appliances, expansive stone countertops, and custom finishes. The open-concept expansive family room flows seamlessly into a curated dining area—perfect for festive gatherings. A cozy living room offers a stylish retreat, with the versatility of a den/fourth bedroom, home office, or creative space. The spacious primary suite provides a tranquil escape with an en-suite bath. Secondary bedrooms are generously sized and filled with natural light, offering comfort for every member of the household. Enjoy timeless curb appeal with a meticulously landscaped front yard. The private backyard features mature hardscaping, patios, and a flourishing garden of fruit trees and herbs—ideal for al fresco dining or morning coffee. Conveniently located near top-rated schools, upscale shopping, and fine dining, this exceptional property offers not just a home—but a lifestyle to cherish.
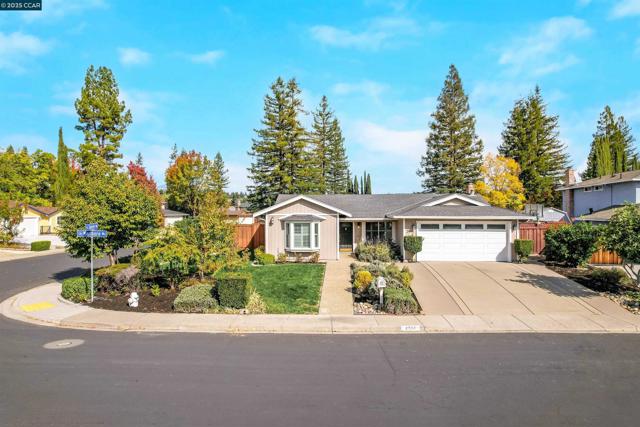
White Acres Dr
2834
San Jose
$1,799,999
1,642
3
3
Exquisite Evergreen Living — Almost brand new, Too many upgrades to mention, Must see to appreciate. This stunning home offers the rare experience of living in a residence that feels brand new. Thoughtfully redesigned and expanded with contemporary architecture and premium finishes, the home blends modern elegance with lasting quality. Step through the designer front door and into grand, open interiors filled with lots of natural light, freshly painted surfaces, and meticulously crafted details that showcase exceptional workmanship throughout. At the heart of the home sits a beautifully appointed gourmet kitchen, featuring a grand island, sleek quartz countertops, and high-end finishes that elevate both daily living and entertaining. The open-concept living and dining areas flow seamlessly, creating a spacious environment perfect for gatherings or quiet evenings at home. With three generous bedrooms and three spa-inspired full bathrooms, the home offers uncompromised comfort for the modern family. Relax and play in the low-maintenance outdoor retreat—featuring elegant pavers and lush artificial turf—delivers the perfect setting for relaxation and play. Three highly rated Evergreen schools (all 8+ in GreatSchools.org). Make one of San Jose’s most desirable locations your home.
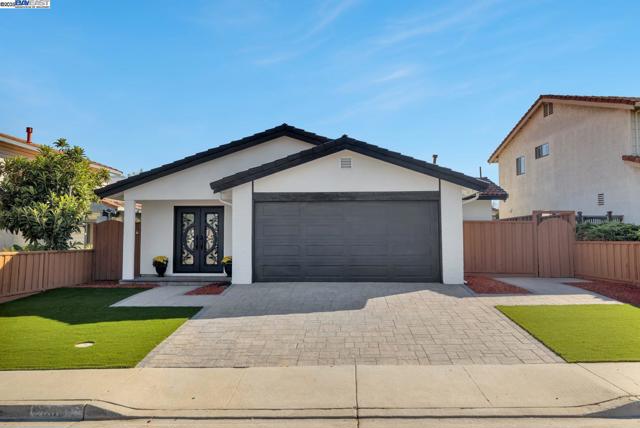
Wilbur Ave
1235
San Diego
$2,495,000
1,844
3
3
Recently updated and just five blocks from the beach, this stunning home checks all the elevated coastal living boxes. Tucked away on one of the most desirable streets in Pacific Beach, Wilbur Avenue offers a rare blend of beach living and tranquility. It is within walking distance of boutique shops, the iconic boardwalk, and vibrant dining options including Jrdn restaurant, Kono's Cafe, and Pacific Beach Alehouse, all while being far enough away to enjoy the tranquility and privacy of the home itself. From the moment you arrive, you are welcomed by modern elegance. A crisp white façade, natural stone accents, and bold black trim create a timeless yet contemporary exterior. Manicured landscaping and a clean-lined entry complete the picture of sophisticated beachside charm. Inside, the home continues to impress with an open-concept layout flooded with natural light. Wide-plank luxury vinyl floors and a soothing neutral palette provide a serene backdrop to the thoughtfully designed living space. Architectural elements like a custom wood slat accent wall with integrated lighting and floating media cabinets add warmth, texture, and modern flair. The chef’s kitchen is a true showstopper — equipped with premium stainless steel appliances, custom white cabinetry, and open shelving. A statement, marble backsplash and oversized pendant lights elevate the design, while the expansive waterfall-edge island offers ample space for cooking, entertaining or casual dining. French doors open to a private backyard, seamlessly blending indoor and outdoor living. Every detail of this home has been carefully curated for comfort and lifestyle — from treasured mornings to lively evenings spent entertaining. Whether you're walking to the beach, grabbing coffee on Garnet Ave, or biking along the bay, this Wilbur Avenue gem puts the best of PB right at your doorstep. This property comes with ADU plans, offering a fantastic opportunity for potential added rental income or multi-generational living — an ideal investment for savvy buyers!
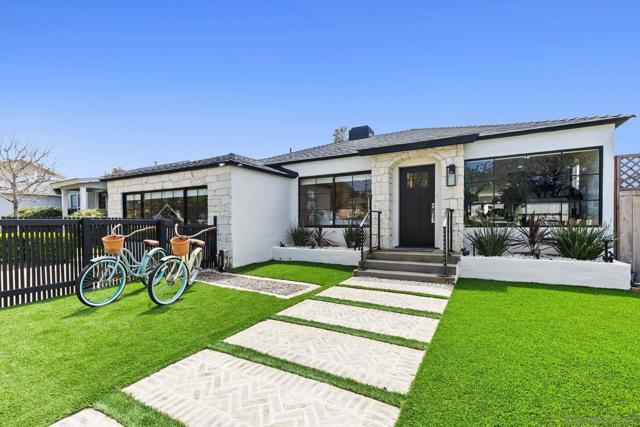
San Jose
119
Salinas
$945,000
1,983
3
3
Welcome to this spacious 3-bedroom, 2.5 bathroom home located in the vibrant city of Salinas. Offering 1,983 square feet of living space on a 6,800 square foot lot, this property provides ample room for comfort and functionality. The home was recently remodeled throughout, featuring all-new laminated flooring, granite countertops, chandeliers, recessed lighting, and a modern look and feel. The kitchen includes modern appliances less than 3 years old, including a smart microwave and a smart Samsung refrigerator. Additional highlights include a den that can be used as a 4th bedroom, a bonus sunroom (permit unknown), and lots of storage throughout. The formal dining room features a skylight that brings in abundant natural light, and the spacious yard offers many mature fruit trees, creating a peaceful and private outdoor retreat. This beautifully updated property combines modern comfort, stylish finishes, and flexible living spaces an excellent opportunity in the heart of Salinas.
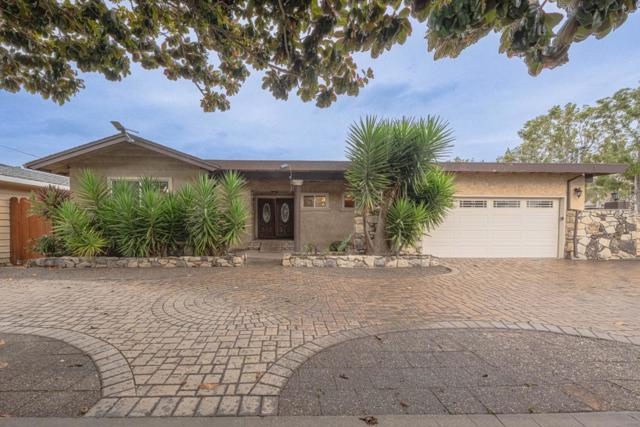
Assiniboine
20851
Los Gatos
$1,150,000
1,228
3
2
Discover your own slice of paradise in the Los Gatos Hills. This enchanting property features 2 bedrooms plus office, 1.5 bathrooms and a separate studio, backing to pristine forest and trails. The light-filled living room features a dramatic wall of windows opening to a large, sunny deck, blending indoor/outdoor living. Beautifully updated gourmet kitchen shines with custom wood cabinetry, a center island, new LG appliances, including a double oven and gas range, and a large walk-in pantry with washer and dryer. The tranquil primary suite includes walk-in closet and a tiled shower bathroom. A second bedroom and dedicated office provide versatile space. Outside, you'll find a restored original mtn cabin for guests, art room gym or home office. Enjoy the private deck overlooking the lush forest and Los Gatos Creek, providing a serene escape and hiking into the watershed below. Home is equipped with a tesla power wall and has been updated throughout including new roof. Comcast internet available. Friendly community offers hiking trails, a playground, and a clubhouse. Prime location minutes to downtown LG, close to Lexington Reservoir, with best Los Gatos schools featuring Lexington Elementary (International Baccalaureate Program), Fisher Middle and Los Gatos High.
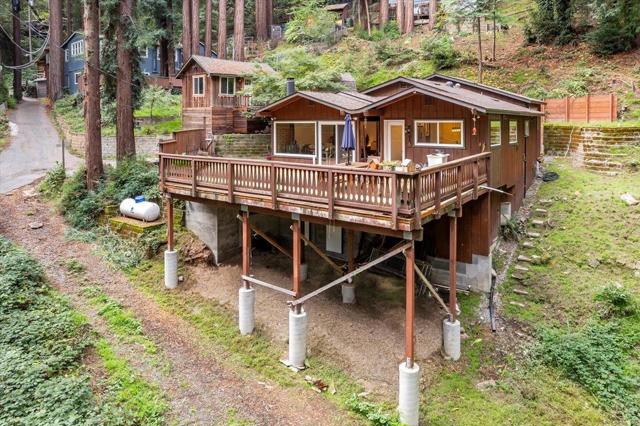
Sherry
2203
Livermore
$1,880,000
2,752
5
3
Welcome to your dream home! This beautifully remodeled single story home sits on a cul-de-sac. Every detail has been thoughtfully updated- from the modern kitchen with custom cabinetry, quartz countertops and a THOR appliance suite to the luxury flooring, designer lighting and spa-inspired bathrooms. The open concept floor plan flows seamlessly to a beautiful back yard- perfect for entertaining. Close to top-rated schools, a vibrant Downtown, wineries and commute routes-this home truly has it all!
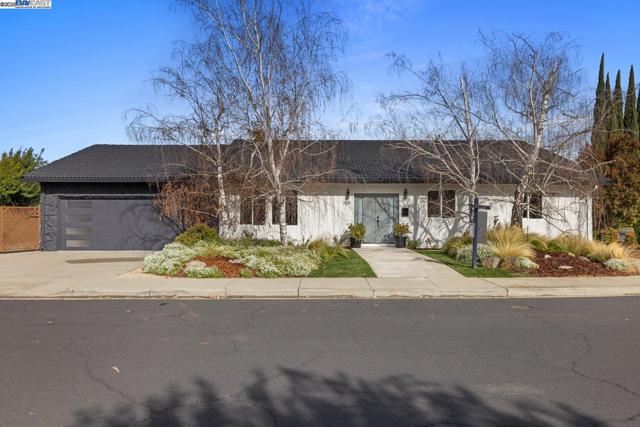
Red Rock Way
21
San Rafael
$1,550,000
2,600
3
3
MUST SEE! A Truly Rare Find! Welcome to your private oasis — a charming, character-filled home tucked away on a lush, expansive lot bursting with fruit trees, vibrant blooms, and tranquil garden paths. This one-of-a-kind property offers the perfect blend of peaceful rural living with easy access to city conveniences. Step inside to discover 3 spacious bedrooms & 2.5 bathrooms. A bright, enclosed sunroom with skylights — perfect for year-round entertaining. A circular office nook, ideal for creativity or working from home. Expansive living room with a cozy fireplace & formal dining room, quaint kitchen with a timeless appeal Separate lower-level suite with its own living area, two bedrooms, and a full bath — great for guests or multi-generational living. Enjoy classic charm with hardwood floors, high ceilings, & an abundance of natural light from multiple skylights. Outdoor living is just as impressive. Covered patio & built-in barbecue area for unforgettable gatherings. Terraced gardens winding through the backyard, offering peaceful retreats. Newly sodded side yard with a cozy sitting area. Storage shed, mature landscaping, & multiple outdoor entertaining spaces. 2 private entrances for added privacy and flexibility. Near shopping/stores.
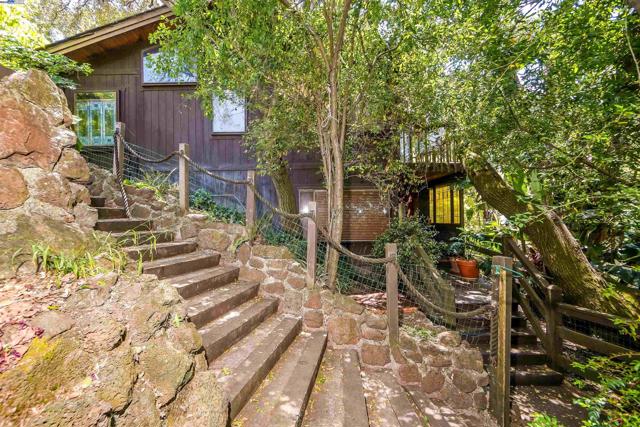
Starview Ct
105
Oakland
$1,249,000
1,757
3
3
Magical townhome with panoramic “3-bridge” San Francisco Bay views in prestigious Hiller Highlands. This premium corner residence sits on a coveted cul-de-sac and has been lovingly maintained by its conscientious owners, who invested over $300K in fully-permitted, high-end upgrades since 2012 - including a custom kitchen, spa-quality baths, new windows, doors, skylights, and more. The result is a refined sense of warmth and timeless sophistication, far beyond today’s common “white-and-grey” remodels. The main level features an airy open-concept layout where the kitchen and dining areas flow seamlessly to a balcony with sweeping Bay vistas - perfect for indoor/outdoor dining and entertaining. The luxurious primary suite on this level offers a spa-like bath and generous walk-in closet. Downstairs, you’ll find two additional bedrooms, a full bath, laundry room, and a tranquil private garden with waterfall and lush greenery. The street level offers an oversized two-car garage plus an extended driveway - an uncommon amenity in this community. Enjoy the serenity of surrounding walking paths and natural beauty, all just minutes from Rockridge and Elmwood shops, AC Transit, and Highways 13 and 24. Experience the very best of elevated Oakland Hills living. Views: Downtown
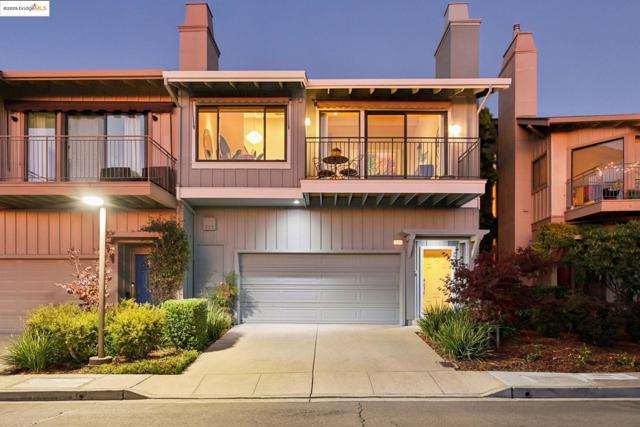
Walnut BLVD
2017
Brentwood
$3,890,000
3,565
4
2
Rare opportunity to own a turnkey organic farm and vineyard in Brentwood’s famous U-Pick region, minutes from San Francisco and San Jose. The property features two modern homes (main residence is 2,565 sqft plus second home/ADU approx 1,000 sqft), a solar-powered 5,000 sq ft steel winery/shop, fruit stand with walk-in cooler, greenhouse, and electric irrigation pump with district water access. All 34 acres are CCOF-certified organic, including approximately 20 acres of orchards and mixed vegetables (peaches, nectarines, cherries, apricots, citrus, figs, and more) and a 4-acre producing vineyard. Fully fenced and ideally suited for use as a working farm, vineyard, or private agricultural estate with exceptional infrastructure and income potential.
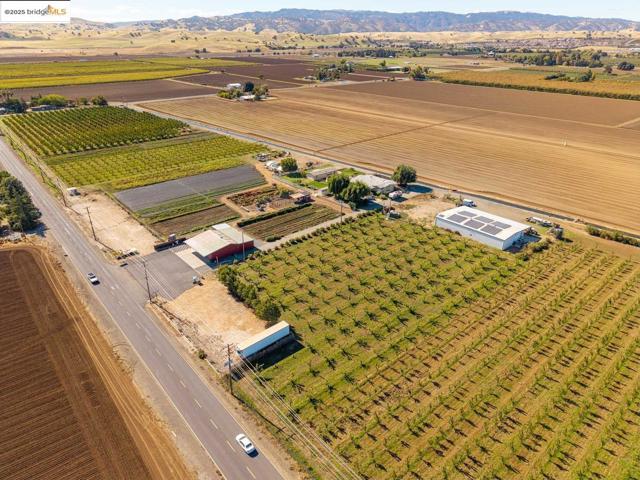
Rhine
327
Salinas
$924,998
2,324
4
3
HARDEN RANCH!!! Welcome to this spacious, and tastefully remodeled 4-bedroom, 3-bathroom home, including one bedroom and one FULL bathroom on the ground level floor located in Salinas. This home just had new interior and exterior painting done 10/2025 and with 2,324 sq ft of living space, this property offers a comfortable lifestyle with modern conveniences. The kitchen is a chef's delight, featuring quartz countertops, a gas cooktop, electric oven, self-cleaning oven, microwave, and a refrigerator, all of which appliances are brand new. Kitchen also offers a nice sized island. The home boasts laminate and tile flooring throughout, contributing to the modern aesthetic and easy maintenance. The inviting family room includes a fireplace, perfect for cozy evenings. The property also includes a separate dining area, formal dining room, and an eat-in kitchen, allowing for versatile dining options. Laundry is a breeze with hookups available for 220V electricity and gas, located conveniently in the utility room inside the home. The lot size is generous, providing ample space for outdoor activities. This home is situated in the Santa Rita Union Elementary School District which ranks very high in testing scores. Don't miss the opportunity to make this beautiful home yours!
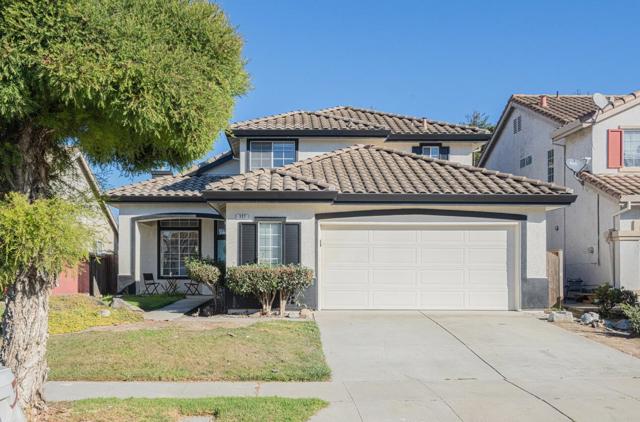
Xavier Ct
11
Alamo
$6,685,000
7,269
6
8
NEW CONSTRUCTION in Westside Alamo! Situated on a private cul-de-sac alongside five custom new builds,this stunning 7,269 sqft Mediterranean-inspired estate combines elegant design with exceptional craftsmanship in this highly sought after neighborhood. Residing on .57 flat acres,the main home boasts 6706 sqft of living w/ an addt'l 563 sqft attached ADU and 3 car garage. The expansive open floor plan has soaring 21 ft ceilings and an oversized great room complemented by two kitchens featuring top of the line appliances & high-end finishes w/ a granite waterfall island anchoring the room.A luxury primary retreat, an addt'l 4 en-suite bedrooms (3 w/ Juliet balconies),an executive office,library/sitting room, media lounge & a recreation room that will create a lifetime of memories to come.Attached 1bed/1ba ADU allows for versatile living options for extended family/guests.Beautiful details throughout w/ stunning fixtures,detailed iron work,white oak hardwood floors,automated window coverings,solar w/ powerwall,security system + cameras,smart home automation,fire sprinklers,builders warranty & so much more!Enjoy true Westside living just off the Iron Horse trail w/ close proximity to downtown Alamo & Danville and w/in the top-rated SRVUSD.Shown by Appt Only.For more info 11XavierCt.
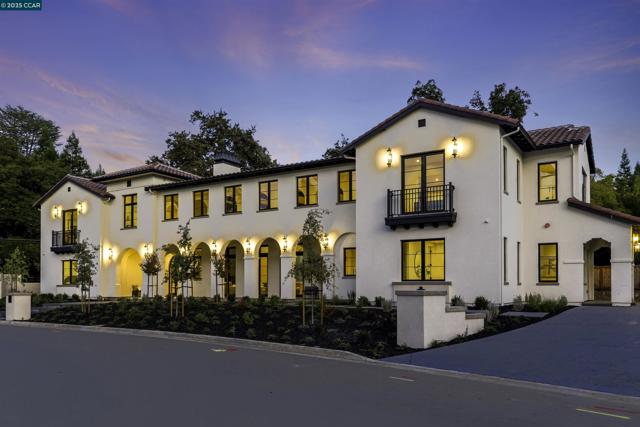
CAMINO ALEGRE
3424
Carlsbad
$3,070,000
4,205
6
5
* COASTAL COMFORT MEETS DESIGNER ELEGANCE IN THE HEART OF CARLSBAD* Step into a world where style, space, and serenity meet. Nestled in one of Carlsbad's most sought-neighborhoods, this exquisite 5-bedroom, 5-bathroom home is the perfect blend of sophistication and warmth. Our beautiful residence is tailored for both grand entertaining and intimate everyday living. UNBELIEVABLE ADU ! Can be office or second unit. Everything permitted. The Dreamy white kitchen bathed in natural light features countertops, a spacious center island perfect for gatherings. Whether you're prepping a quiet breakfast or entertaining a crowd, this kitchen is more than functional- it's a statement. Located within walking distance to award winning schools, this home is not just a place to live, it's a place to thrive. With Carlsbad's beaches, shops and dining just minutes away, you'll enjoy the best of coastal living with all the comforts of an exceptional home. Rentals in this neighborhood go fast- and this one is a rare find! 4205 Sq Ft Main House 3715 sq ft +/- Casita 490 +/- 5 Bedrooms, four bathrooms in Main House, Casita has full Bathroom and kitchenette For those who are familiar with a Plan 4 here in the trails, This home has a larger living room, The added loft above has added sq ft as well over the added living room, An added bathroom over the dining room with storage room .The dining room has a bay window area creating added space around the dining table, The bedroom above the garage was enlarged 9’ to the east and 2 ½’ to the west making it a very generous sized room. Each bathroom has been remodel within the last 5 years. The master is scheduled to receive new countertops, new sinks and faucets, new tile in the shower and tub surround tile with a new tub filler and new frameless glass enclosure to finish a full update to the home. ( Put a bid in and choose your finishes!) Roof was “ lifted and reset” with all new tar paper for a new 40 year roof a year ago at a cost of $28,500. ( The trails and the Ranch, the builder stretched their profits by putting one layer of thin tar paper. All of the roofs in the neigborhood have exceeded their usefull life though few have replaced them.) In 2018, 48 solar panels were installed with two inverters capable of receiving batteries and are owned. Since May of 2018 we have saved 70,000 in electrical bills we have not had to pay. Our current system and plan with SDGE goes until 2038. It is projected that there will be an additional 130,000 dollars of free electricity with the current system and plan. Carpet is all less than 3 years old. All cabinetry was refinished in the last year. The home is a SMART home with automated lighting, Thermostats, Garage doors, Side parking gates, Front door lock and casita lock, Yard sound system, Casita sound system, Front door video. Custom garage cabinetry and work bench, storage, lighting, Sparta flex floor coating for ease of maintenance and cleaning. Lots of storage with storage closets on the side of the casita ( could enlarge casita kitchenette deleting the storage closets), Storage closet on side of house as well as a custom storage shed by side parking area as well attic storage with access ladder in master. There is a storage accessed through the back wall of the loft bathroom. Thanks for your interest. According to owner.
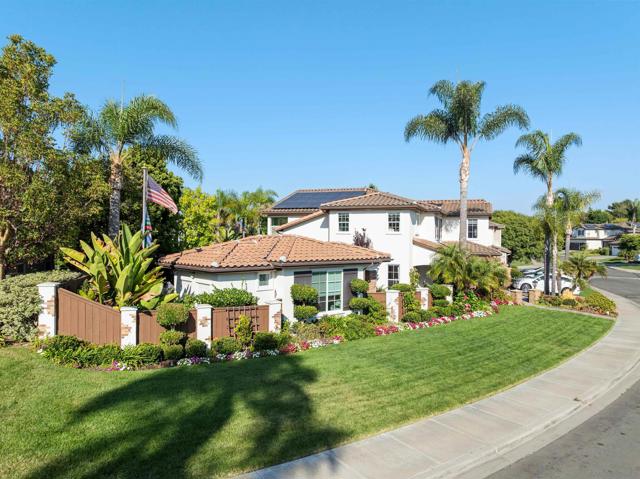
Quail Run
625
Aptos
$3,400,000
3,754
3
4
Designed by renowned Thacher & Thompson Architects, this custom home harmonizes with its surroundings, showcasing breathtaking ocean views from nearly every room. The private road, gated entry, and surrounding oak and redwood trees create a private, serene retreat with almost daily sightings of wildlife. Despite feeling away from it all, the home is just 3 minutes from Aptos Village and only 6 minutes from the beach, offering easy access to restaurants, shopping and the coast. The home itself feels warm and inviting, though refined at the same time. Spacious rooms, high quality materials, and expansive windows are found throughout. The well thought out floorplan features a library, family room, two decks, and two ensuite bedrooms on the main level. Upstairs the almost 900 sq ft primary suite is a true haven, complete a private enclosed sunroom, luxurious bathroom with dual closets, an oversized tub and shower, all highlighting the ocean view. Additional amenities include a finished 3 car garage, ample guest parking and a generator. Cherished by only two families since its construction, this remarkable home is ready to become your sanctuary. Seller financing possible.
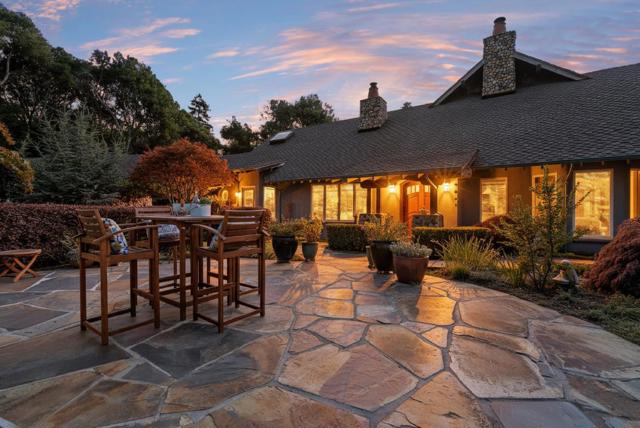
San Joaquin
975
Corcoran
$298,000
1,290
4
2
Welcome to this charming 4-bedroom, 2-bathroom home located in the vibrant city of Corcoran. With a spacious 1,290 square feet of living space, this residence offers a comfortable and functional layout. The kitchen is equipped with a gas oven range, perfect for preparing meals and entertaining guests. The home features a separate family room and a dedicated dining area, providing ample space for gatherings and relaxation. The flooring throughout the home includes both carpet and vinyl/linoleum. For your convenience, laundry facilities are located in the garage, which includes space for two vehicles. This property is situated within the Corcoran Joint Unified School District, providing educational opportunities within the community. Enjoy the comfort of central air conditioning and heating, making this home a great choice for year-round living. Don't miss out on this opportunity to own a lovely home in Corcoran.
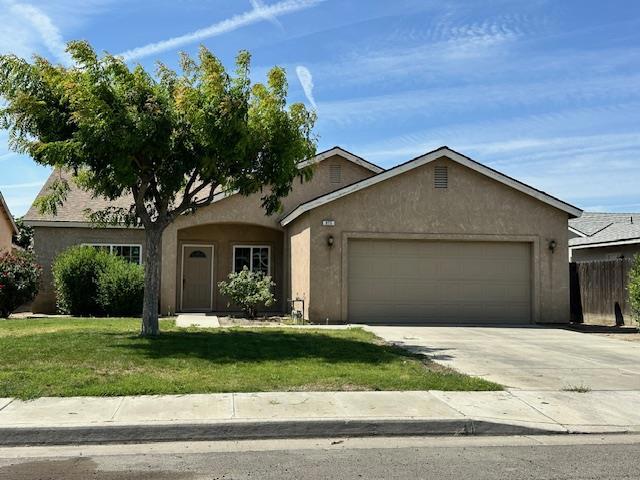
Vista Montana
729
Watsonville
$975,000
2,314
4
3
This beautiful two-story home is located in the highly sought after neighborhood. It features 4 bedrooms and 3 full baths, a family room with fireplace, living room and with an attached two car garage. Home has solar and alarm system owned no lease, One bedroom and full bathroom on the ground floor. Well maintained backyard. The nearby amenities include local parks, the East Lake Village shopping center, great restaurants, this property is just waiting for new family to make their memories, move in condition fully remodeled, come and see to appreciate it.
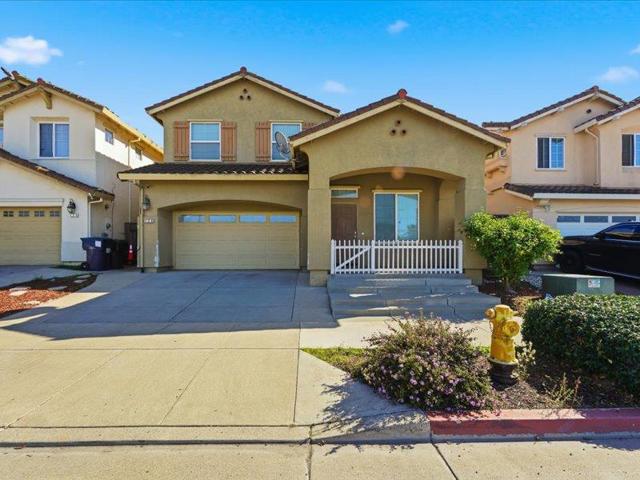
Quail Oaks
2461
Valley Springs
$650,000
2,360
3
2
Discover your peaceful country retreat at 2461 Quail Oaks Rd, a stunning custom A-frame home set on over 10 private acres in scenic Valley Springs. This one-of-a-kind property features breathtaking panoramic hill and valley views, spacious open living areas, and the warm character of natural wood throughout. The home offers 2 bedrooms, 2 full baths, and a bright loft that can serve as a primary suite, studio, or office. The updated kitchen includes a large island, granite counters, and modern appliancesperfect for family gatherings or entertaining. Enjoy cozy evenings by the wood-burning stove and sunrise coffee on the expansive wraparound deck overlooking miles of rolling countryside. The property is powered by an upgraded 400-amp electrical system, ideal for future expansion, workshop use, or EV setup. With a private well, septic system, and propane energy, this home blends self-sufficiency with modern convenience. Ample space for RV/boat parking, gardening, or horses. Whether youre looking for a serene full-time residence or a weekend getaway, this A-frame gem offers endless potential and unmatched tranquilityjust minutes from town yet worlds away from the noise.
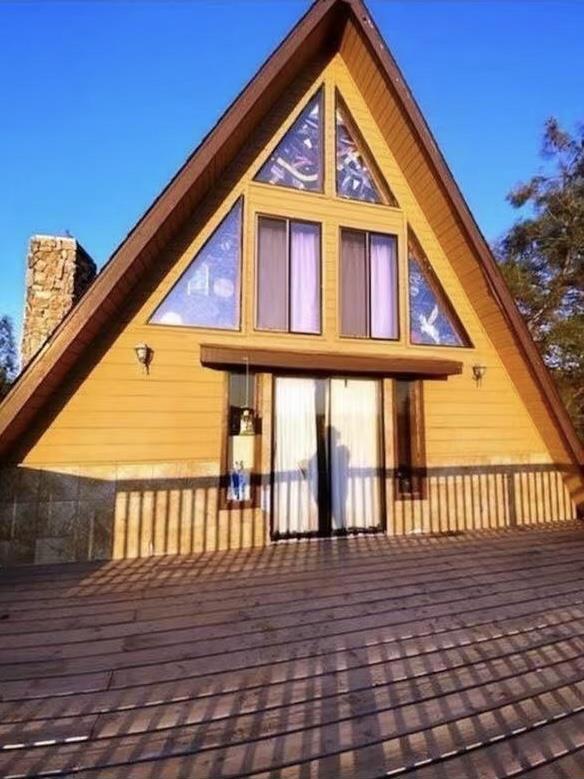
79th
1557
Oakland
$529,000
1,012
3
1
Welcome to this charming 3-bedroom, 1-bathroom home located in the vibrant city of Oakland. Spanning 1,012 square feet, this residence offers a cozy and inviting atmosphere. The kitchen features ample cabinetry and a functional layout, perfect for preparing meals with ease. The dining area adjacent to the kitchen provides a convenient space for family gatherings. Perfect for first time home buyers or investors. The home is equipped with forced air heating, ensuring a comfortable environment year-round. Although there is no cooling system, the natural breezes from the area can provide relief during warmer days. The property includes beautiful flooring throughout, enhancing the home's overall appeal. For your convenience, there is a dedicated laundry area, making everyday chores a breeze. The home is situated within the Oakland Unified School District. This residence offers a wonderful opportunity to embrace comfortable living in a desirable Oakland location.
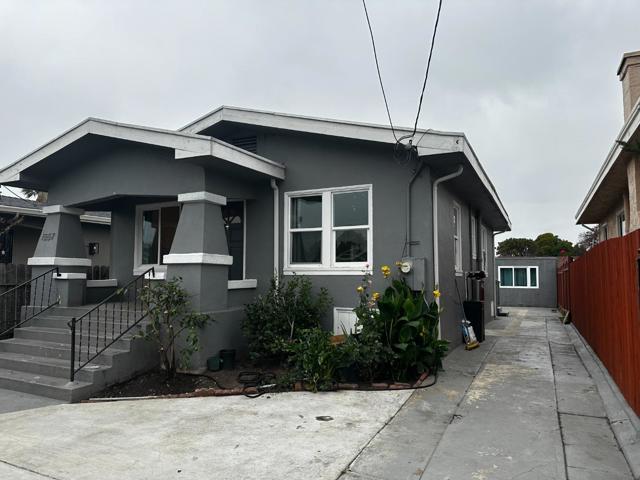
Cliff
22800
Santa Cruz
$5,750,000
3,224
6
6
Oceanfront duplex with views galore. Both units have three bedrooms with three bathrooms. They both feature spacious living rooms with breathtaking views, roomy kitchens, big screen TVs, washers and dryers, and natural gas BBQs. Downstairs offers an indoor gas fireplace, wet bar, and outdoor hot tub. Upstairs unit is accessible by elevator or stairs and features a large wraparound deck with BBQ, table and chairs where you can share a meal and toast the spectacular sunsets and incredible ocean views. There are 6 assigned parking spaces on site and a small 1 car garage and plenty of overflow parking.
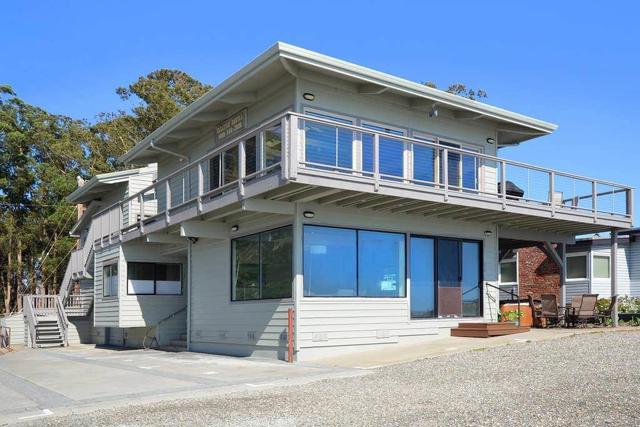
Oakridge
4276
Tracy
$849,000
2,588
4
3
Stunning Cypress Model in the Highly Desirable Glenbriar Subdivision! Step into a grand entry with soaring vaulted ceilings and discover this beautifully appointed 4 bedroom, 3 bath home, featuring a convenient downstairs bedroom and full bath. Enjoy elegant Brazilian Cherry plank flooring and a custom accent sliding barn door defining the dining room entry, creating a stylish separation from the formal living room. The spacious family room flows seamlessly into the open kitchen, complete with white cabinetry, granite countertops, black appliances, and a stainless steel sink. A cozy gas fireplace adds warmth and charm. Upstairs, a versatile landing area offers the perfect spot for a media lounge, home office, or study nook - an adaptable space to suit any lifestyle. The primary suite features a barn-door entry to a luxurious bath with soaking tub, shower, and walk-in closet. The fully landscaped yards are a true retreat, highlighted by abundant fruit trees - cherry, nectarine, pear, lemon, peach, apple, lime, and pomegranate. A 3-car garage, excellent curb appeal, and a location within walking distance to top-rated schools, neighborhood parks, and community amenities complete this rare opportunity. Don't miss it - make it yours today!
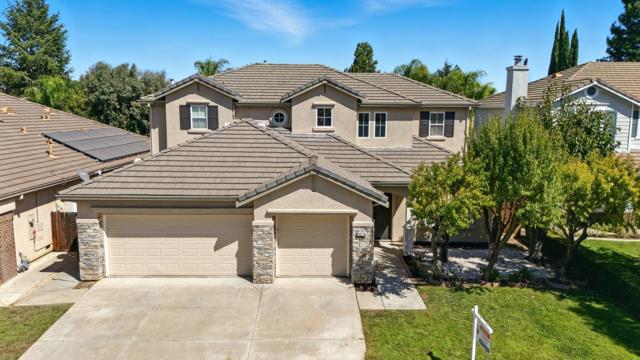
Pontiac
5756
San Jose
$1,498,000
1,347
3
2
Beautifully remodeled home with bonus living space! A spacious, permitted sunroom not included in the square footage, enhances daily living with flexible year-round use, featuring removable windows that offer warmth in winter and breezy comfort in summer. The inviting living room showcases a striking bay window, while the updated kitchen features rich cabinetry, granite slab countertops, and stainless steel appliances. The family room centers around a stunning fireplace. The primary suite features a remodeled bath with an elegant vanity, a quartz slab countertop, a stylish tile surround, and tile flooring. The hall bath is similarly refreshed with tub-over-shower. Additional upgrades include new flooring throughout, new heater & A/C, new water heater, recessed lighting, updated light fixtures, dual-pane windows, and a SunRun leased solar system for energy savings. Other highlights include RV parking, extra-large linen/storage closet, and newer fencing on a private 6,288 sq. ft. lot. Fantastic locationwalk to Frost Elementary, featuring the highly regarded Indigo Program, as well as Herman Intermediate, plus Santa Teresa High. Convenient to commuter routes, shopping, and dining.
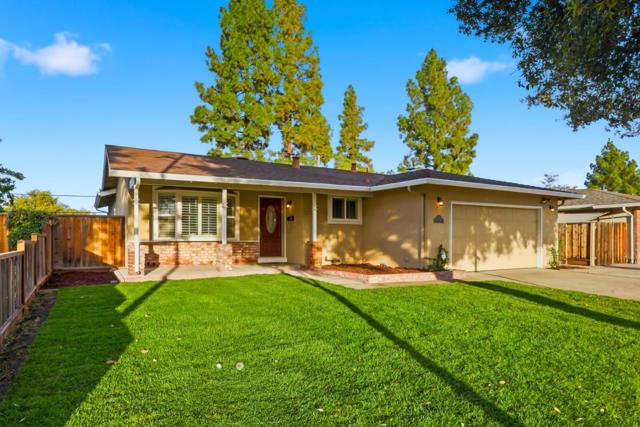
Beaumont
3123
Oakland
$699,000
1,253
3
3
Welcome to the charming Lynn neighborhood of Oakland! This sun-filled, spacious home beautifully combines original character, modern updates, and financial sense. Featuring 3 bedrooms, 2.5 bathrooms, and 1,253 sq. ft. of comfortable living space on a 3,300 sq. ft. lot. The large living and dining rooms showcase classic built-ins, graceful pillars, and beautiful hardwood floors that highlight its architectural charm. Downstairs offers flexible space for storage. Updates include remodeled bathrooms, a newer roof, upgraded plumbing and electrical panel, new windows, updated flooring, retaining wall, new exterior stucco, and fresh interior and exterior paint—creating a true move-in-ready home. Enjoy a welcoming front porch, large windows, and a serene backyard with fruit trees—perfect for relaxing or entertaining. Conveniently located near Highland Park and Glen View, with easy access to Diamond, Glenview, Lakeshore, and Lake Merritt districts. Close to Farmer Joe’s Market, La Farine, and more!
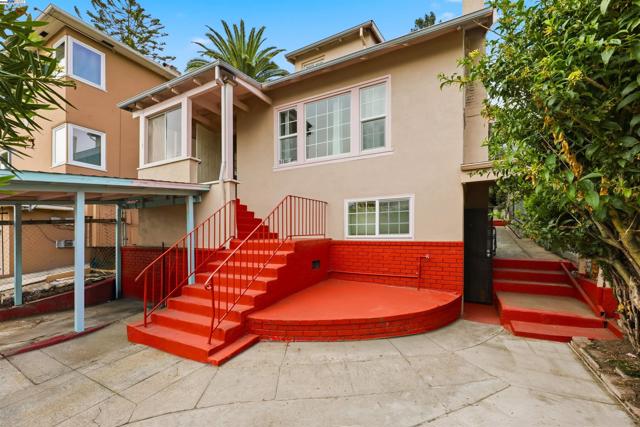
GLORIA CT
3605
Stockton
$535,875
2,555
5
3
Welcome to this 5-bed, 3-bath, 2,555 sq ft gem with a 2-car Garage. This property presents an exciting opportunity for rental income or is ideal for first-time homeowners. This turnkey home is move-in ready, with its high ceilings in the living room. The loft is perfect for entertaining (the loft is an optional 6th bedroom). There is a large, beautiful kitchen with an island, and the backyard is large enough to add an ADU. Additionally, this home is conveniently located near a local shopping area.
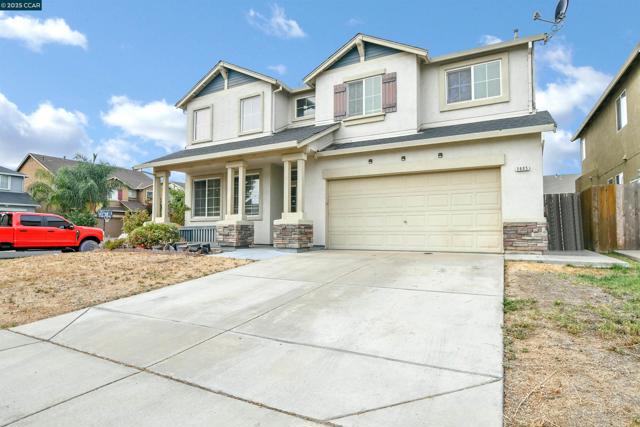
Kathleen
63
Pacifica
$1,880,000
2,551
4
4
Amazing views! Experience elevated living in this stunning 4-bed, 3.5-bath hilltop home with panoramic valley and mountain views! Nestled on one of Park Pacific's most desirable cul-de-sacs, this beautifully remodeled and expanded residence is among the largest in the Valley. Updated in 2017 with meticulous attention to detail, it offers modern comfort, timeless design, and bright, open layout. The main level flows seamlessly to an expansive deck with relaxing hot tub and serene hillside backdrop. Recessed lighting throughout enhances the warm ambiance, while every room features large picture windows framing breathtaking mountain views. Upstairs features spacious family room, four bedrooms, and spa-inspired bathroom with walk-in shower. Enjoy premium features, including dual-zone heating, tankless water heater, and abundance of natural light. Outside, your private garden oasis awaits. Pick fresh apricots, plums, avocados, and pomegranates right from your own trees. A rare combination of space, style, and location, this Park Pacifica gem is truly a must-see!
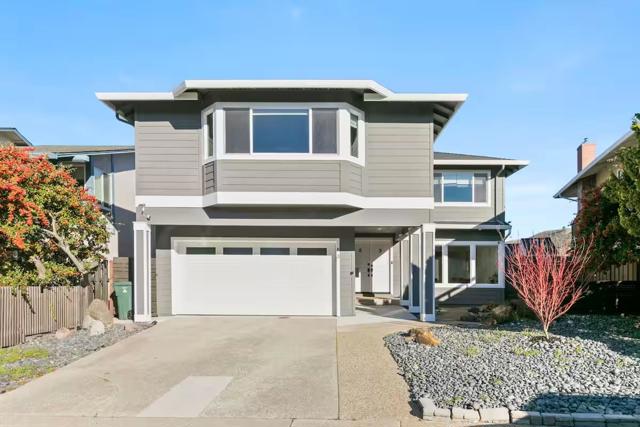
Pine ST
874
Oakland
$549,000
1,251
3
3
Welcome to The West Oakland Oasis—a stunning 3-bedroom, 2.5-bathroom single-family retreat nestled in the vibrant and historic neighborhood of West Oakland. The spacious living areas are ideal for relaxing with family and friends, while the serene bedrooms provide the perfect escape at the end of the day. Outside, you'll find a beautifully landscaped front yard and a private backyard oasis with plenty of room to host gatherings or enjoy quiet mornings. A dedicated dog run ensures your furry friends feel right at home, and the attached garage provides both convenience and security. Located minutes from West Oakland BART, local cafes, and vibrant downtown amenities, this home offers a lifestyle of comfort and accessibility. Don’t miss your chance to own this exceptional property in one of Oakland’s most sought-after neighborhoods! Your dream home awaits at 874 Pine Street—schedule a private tour today!
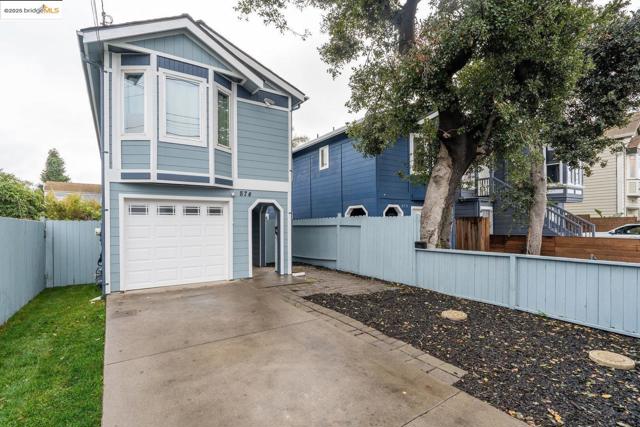
Thornton
6245
Newark
$999,000
1,520
3
3
Gorgeous townhouse style Condo in Newark built in 2015 with tons of natural light and an open floor plan perfect for multi generations. Desirable layout with Den/ Office on the ground floor which can be used as an office or guest room. One Bedroom with full bath at kitchen level. Upgrades include laminate floors throughout, central AC, recess lights, tankless water heater, two-car side by side garage and rare found spacious rear yard. Gourmet kitchen features upgraded cabinets, island with quartz counter tops, natural stone tile backsplash, and premium stainless steel appliances. Top floor has 2 Ensuite bedrooms. Elegant primary suite provides a spacious walk-in closet, double vanity, jetted Jacuzzi tub and a Standing shower combo. Stroll to the public library and Newark Civic Center. Quick access across Dumbarton Bridge. I-880 is mere minutes away from heading north or south to major Tech Companies. Close to parks, Newpark Mall and restaurants. Don't miss the opportunity !!!
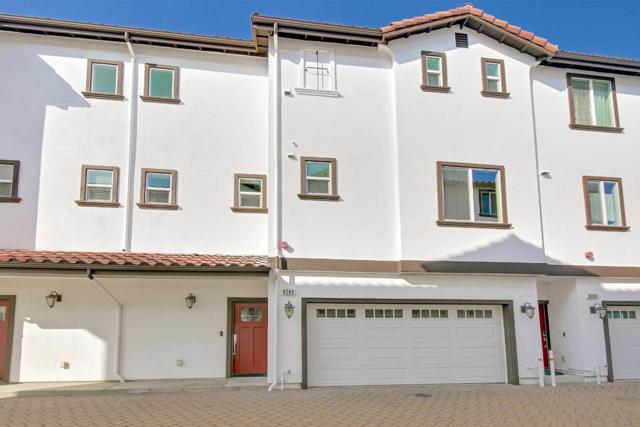
Dune Cir
2815
Hayward
$1,725,000
2,687
5
3
Welcome to luxury living in this spacious 5-bedroom, 3-bath home with 2,687 sq. ft. of living space in the desirable Eden Shores community. This home features an open and functional floor plan with bright living areas, a generous kitchen, and well-sized bedrooms, including a versatile 5th bedroom ideal for a home office, guest suite, or hobby room. The kitchen is well-equipped with modern stainless steel appliances, including a dishwasher, garbage disposal, microwave, and a Black Samsung LED screen refrigerator, making it a chef’s delight. There is also an extra second refrigerator in the garage for added convenience. Enjoy a spacious 3-car garage and maintenance-free front and back yards featuring artificial turf in the backyard for year-round beauty and effortless upkeep. Paid off Tesla Solar included for energy efficiency and cost savings. The low-maintenance backyard is designed for entertaining, with ample space to host gatherings, relax, or enjoy outdoor dining year-round. Community amenities include a sparkling pool, tennis courts, and shared spaces that encourage an active lifestyle. Conveniently located near shopping, dining, parks, and major commuter routes, this home combines comfort, flexibility, and community living. Make this house your home today!
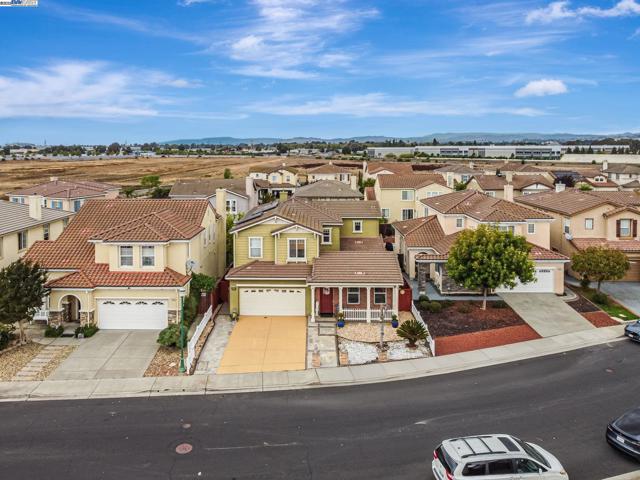
Midland Rd.
13947
Poway
$775,000
1,346
3
3
Just blocks from the charming & historic Old Poway Park you will find this exquisitely remodeled and cared for home in Park Meadows in the heart of Poway. A short stroll to shops, dining, the Saturday Farmer's Market & Midland Elementary school across the street. This 3 bedroom, 2.5 bath turnkey home features maple hardwood floors throughout, custom real hickory kitchen cabinets, custom concrete counters, under cabinet lighting, dual pane low E windows, custom 5 panel doors with kerfed door jams & trim work, see supplement. There are 3 new ceiling fans (living room, dining room, primary), recessed LED lighting, direct vent fireplace replacement, upgraded Legrand switches & outlets, new shutoff valves, reverse Osmosis system, pot filler spigot above range, gorgeous barn doors that house the stackable washer & dryer, newer toilets, water heater is 18 months new and AC is 5 years new. Large 2 car garage (detached) and two peaceful and serene patios. Homes like this do not come on the market often. Top rated Poway Schools. Hurry this one will go fast!
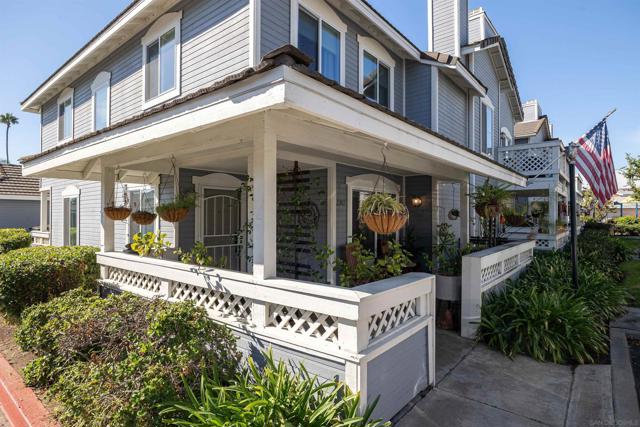
River Drive
9769
Descanso
$895,000
2,072
3
3
Escape to peace and privacy in this beautifully upgraded custom home in Descanso, nestled in the scenic Cuyamaca Mountains of San Diego County. Enjoy crisp mountain air, panoramic views, and endless outdoor adventure while being just minutes from I-8, offering the perfect blend of country serenity and city convenience. This 3-bedroom + office, 2.5-bath home offers 2,072 sq. ft. of move-in ready living space, showcasing a seamless mix of modern comfort and natural beauty. The open-concept great room and renovated kitchen feature sweeping mountain views, luxury plank flooring, new carpet, upgraded appliances, and energy-efficient windows and sliding doors that fill the home with light. Set on 1.47 private acres backing up to the Cleveland National Forest, this property is ideal for anyone seeking space, tranquility, and adventure. Enjoy a 2-car garage, RV and boat parking, and an attached workshop - plus multiple decks, covered and uncovered patios, a fenced dog run, mature fruit trees, and landscaped grounds perfect for entertaining and relaxing. Recent upgrades include a new A/C unit, 5,000-gallon water holding tank, and refreshed outdoor spaces. Nearby hiking, biking, and equestrian trails make this home a dream for outdoor enthusiasts. Whether you’re looking for a peaceful full-time residence or a weekend mountain getaway, this Descanso retreat delivers fresh air, starry nights, and a slower pace of life - all within easy reach of San Diego’s beaches, shops, and restaurants.
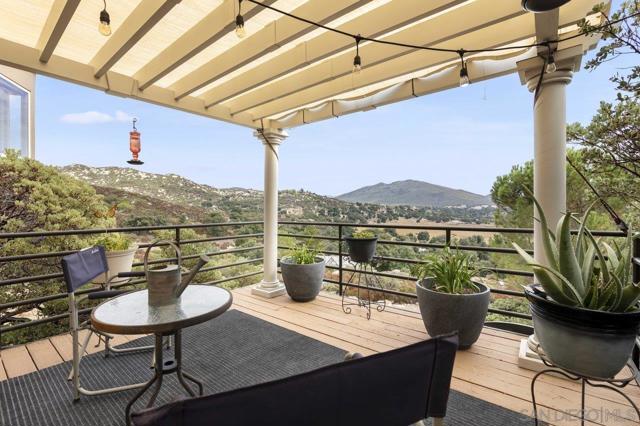
Catkin
850
San Jose
$639,000
922
2
2
Experience the best of Silicon Valley living at Sierra Crest. This 2-bedroom, 2-bath condo offers 922 sq ft in one of the best buildings in the complex. The kitchen features granite countertops, a double bowl sink, stainless steel appliances, & travertine floors, opening effortlessly to a dining area with matching tile & a bright living room illuminated by recessed lighting. Step through the sliding glass door to your private balcony with a convenient storage room. The spacious primary suite includes a walk-in closet with organizers & an ensuite bath finished with a granite countertop, travertine floor, & shower over tub. The second bedroom also offers recessed lighting & a walk-in closet with organizers, while the hall bath includes an in-unit washer & dryer for everyday convenience, along with a granite countertop & travertine tile flooring. Additional features include smart light switches throughout & one designated carport space for added convenience. Sierra Crest residents enjoy resort-style amenities including pools, a fitness center, & a clubhouse, all set within beautifully maintained grounds. From here, you can walk to Santana Row's shopping & dining, explore Westfield Valley Fair, or quickly reach major employers via 280, 880, & San Tomas Expressway.
