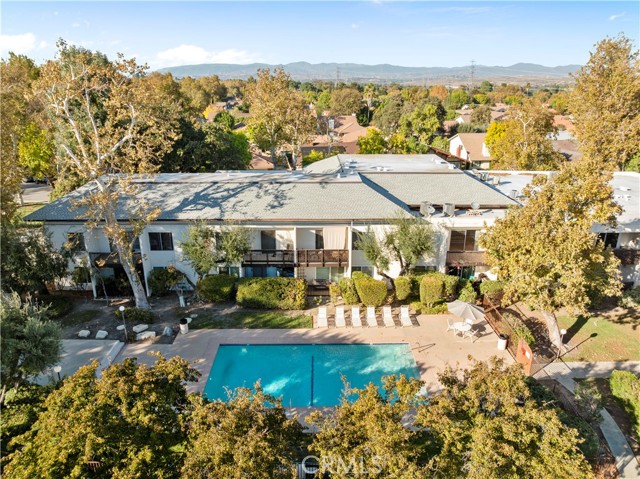Favorite Properties
Form submitted successfully!
You are missing required fields.
Dynamic Error Description
There was an error processing this form.
Vista Unit D
1033
West Hollywood
$1,695,000
1,341
2
2
As featured in The New York Times, welcome to 1033 N Vista, where contemporary luxury meets unparalleled convenience in the heart of West Hollywood. Step into 1033 N Vista, a meticulously crafted 2-bedroom, 2-bathroom residence spanning 1,391 square feet of modern elegance. Indulge in the seamless fusion of form and function, with wide plank oak wood floors and soaring ceilings adorning every corner. Oversized windows flood the space with natural light, illuminating the sleek lines of the modern floating staircase and custom cabinetry throughout. The main living space on the second floor beckons with an open concept layout, leading effortlessly to your own private patio perfect oasis for entertaining or unwinding in style. The chef's kitchen is a culinary masterpiece, boasting high-end appliances and slab counters that elevate every meal to gourmet status. Upstairs, the master suite awaits, bathed in sunlight streaming through large skylights. A generous walk-in closet and a luxurious Italian marble-clad bathroom with an oversized contemporary shower promise indulgent comfort at every turn. Two additional levels house a flex space, perfect for a home office or cozy retreat, and an oversized bedroom ideal for guests or family members. Venture downstairs to find an attached garage designed to accommodate two cars with the convenience of a car lift, along with a laundry room for added convenience. As part of a community of four independent single-family homes, enjoy the freedom of homeownership without the burden of HOA fees. With top-tier walkability to the finest restaurants and nightlife, every convenience is at your doorstep.
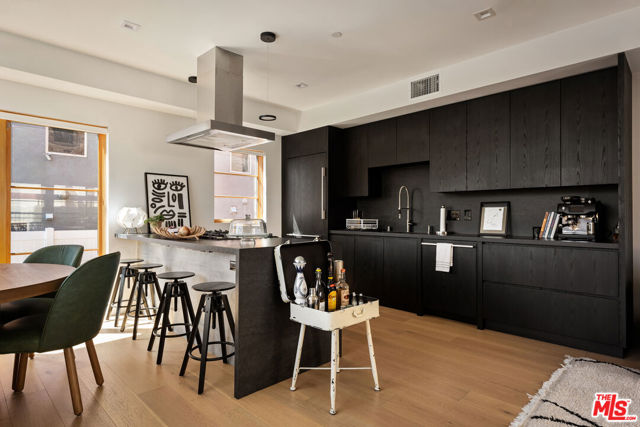
Delaware #508
814
San Mateo
$470,000
473
0
1
Top Floor Studio at Woodlake - the perfect pied-a-terre! West-facing views of the San Mateo & Burlingame hills makes this sunny, sun-filled home one of the most enjoyable residences available. Finishing touches include resurfaced tub and tile surrounds, new carpet and paint, and a recently modernized galley kitchen. This is the perfect place on the Peninsula and at Woodlake: enjoy the sunny peace and serenity of top floor living with bright sunshine and a west-facing view that lets you observe the fog rolling in over the San Mateo and Burlingame hills: Top floor means living on top of the world at Woodlake, complete with all the amenities that Woodlake has to offer: six pools, four tennis courts, spa, full gym, sauna, and much more! Ideally located in walking distance of Coyote point regional park and the bay trail or to Burlingame avenue, shops, restaurants and Cal Train. Easy access to 101, El Camino or 92. Amazing Woodlake amenities include tennis courts, pools, gym, Jacuzzi, saunas, covered parking and more.
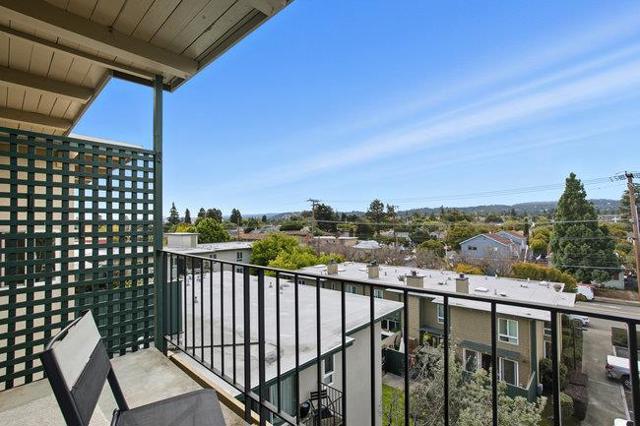
Sausalito
7454
West Hills
$1,398,000
2,629
5
4
Sensational single story Spanish pool home with detached guest unit! Set back from the street with sprawling front yard with lush landscaping, grass lawn, long driveway, and second driveway ideal for RV/boat parking. A Saltillo tile pathway leads to the gorgeous double door entry. Step inside to find a completely open floor plan with designer finishes and custom details. An expansive entry foyer opens to the formal living and dining rooms featuring accent walls, oversized windows, real hardwood floors, and glass slider that opens to the backyard. The chef’s kitchen opens directly to the living spaces and boasts island with breakfast bar seating, quartz counters, soft close cabinetry, and stainless appliances. A separate large family room offers great versatility for additional flex space. There are four bedrooms in the main house including the luxurious primary suite featuring custom built-in closets and en-suite private remodeled bathroom with walk-in shower. The three secondary bedrooms each have closets with custom built-ins. A spacious remodeled hall bathroom has dual sinks and and walk-in shower. There is another full bathroom also ideal for guest use with designer tiling and walk-in shower. A separate laundry/mud room area has custom storage cabinetry. The detached guest unit is approx. 450 SF and features bedroom studio with closet, living space, kitchenette with fridge and sink, and en-suite bathroom with walk-in shower. The super private entertainer’s backyard is a true tropical oasis boasting sparking swimming pool, built-in gas fire pit, BBQ center with refrigerators and cement wraparound counter with bar seating, spacious patio adorned with Saltillo tiling, large storage room, and lush landscaping with twinkle lights that create the ultimate vacation ambiance. The property also features per seller: Control 4 smart home automation for music and lighting, Ring alarm system, security cameras, as well as brand new roof. Ideally located adjacent to dining/shopping at the Westfield Mall & Village, Warner Center, and Topanga Canyon.
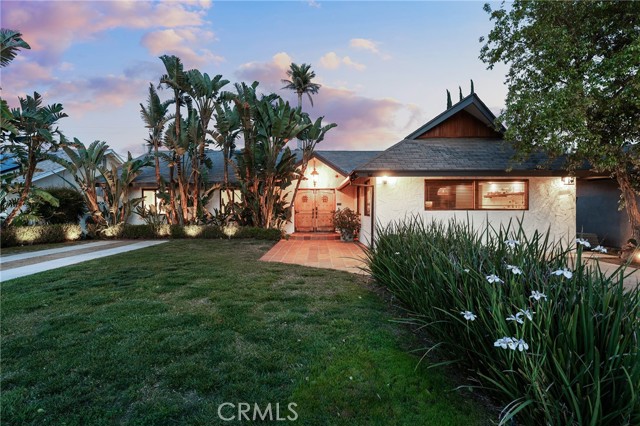
Amado #512
500
Palm Springs
$529,000
1,259
2
2
Soak up the beautiful Palm Springs sun while relaxing poolside at the resort like Deauville condos designed by architect Huge Kaptur. This corner unit offers 2 full bedrooms and two full baths, large living room, separate dining room and open kitchen. The unit faces north west with views from its covered patio and east views from the primary bedrooms private balcony. Amenities include a clubhouse to relax in, fitness center, tennis courts, underground parking and storage, plus your HOA fees cover cable, water and trash. This unit comes with a successful rental history. The Deauville offers a 14 night minimum for short term rentals. Please verify vacation rental guidelines with the city of Palm Springs.
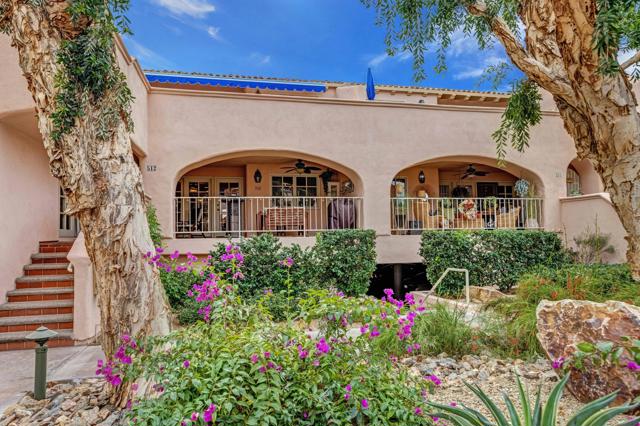
Saddlehorn
6067
Jurupa Valley
$999,990
3,239
4
3
NEW CONSTRUCTION! “There is Simply Nothing Like It” Countryside Estates friendly environment with scenic views and Open spaces. Nestled on a sprawling 20,000 sq. ft. homesite. Step into luxury with The Pinehurst floorplan at Countryside Estates, perfectly situated in the vibrant community of Jurupa Hills. With the Spacious layout this floorplan possesses an expansive, seamless open concept, with a great extent of possibilities of In-door out-door living and entertainment. This remarkable property boasts an expansive backyard, perfect for hosting memorable gatherings, or simply relishing tranquil moments with family and friends. The gourmet kitchen, equipped with cutting-edge appliances, elegant Cashmere Thermofoil Cabinetry, spacious designer quartz countertops, and significant storage, serves as a perfect haven for culinary enthusiasts and social gatherings. Experience sophistication underfoot with designer 12x24 tile, and plush carpeting thoughtfully integrated throughout the home. Envision building family traditions or creating treasured memories in this refined and practical space. The opulent primary suite boasts a sliding door that opens to the backyard, to begin your day with a peaceful cup of coffee, immersed in the enchanting allure of serene mornings. This home is enveloped in the refreshing embrace of country air. The suite is complemented by a luxurious en-suite bathroom, thoughtfully designed with dual walk-in closets, two sinks, seamlessly blending practicality with sophistication.
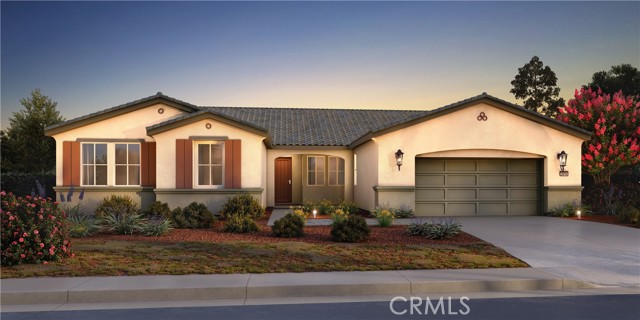
Tangerine
134
Irvine
$1,029,000
1,445
3
2
Located in the highly desirable Orange Tree neighborhood, this 3-bedroom, 2-bath single-family home offers privacy with no shared walls. The main level features two bedrooms and a bathroom, a bright living room with high ceilings, dining area, and open kitchen layout. Irvine unified school district -Woodbridge High School Community amenities include two pools with spas, tennis courts, a fitness center, clubhouse, and playground. The home is within walking distance to Oak Creek Community Park and Central Bark dog park. Conveniently situated near Irvine Valley College, top-rated Irvine schools, shopping centers, restaurants, and major freeways. Low HOA fees, low property taxes, and no Mello Roos make this an excellent opportunity to own a home in one of Irvine’s most convenient locations.
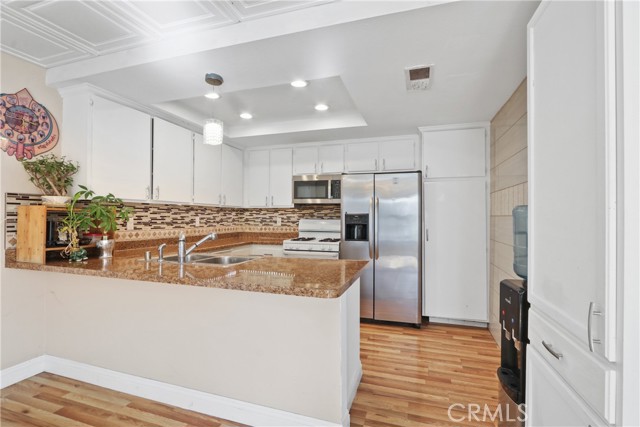
Saddlehorn
6056
Jurupa Valley
$1,079,990
3,239
4
3
NEW CONSTRUCTION! “There is Simply Nothing Like It” Countryside Estates friendly environment with scenic views and Open spaces. Nestled on a sprawling 20,000 sq. ft. homesite. Step into luxury with The Pinehurst floorplan at Countryside Estates, perfectly situated in the vibrant community of Jurupa Hills. With the Spacious layout this floorplan possesses an expansive, seamless open concept, with a great extent of possibilities of In-door out-door living and entertainment. This remarkable property boasts an expansive backyard, perfect for hosting memorable gatherings, or simply relishing tranquil moments with family and friends. The gourmet kitchen, equipped with cutting-edge appliances, elegant Cashmere Thermofoil Cabinetry, spacious designer quartz countertops, and significant storage, serves as a perfect haven for culinary enthusiasts and social gatherings. Experience sophistication underfoot with designer 12x24 tile, and plush carpeting thoughtfully integrated throughout the home. Envision building family traditions or creating treasured memories in this refined and practical space. The opulent primary suite boasts a sliding door that opens to the backyard, to begin your day with a peaceful cup of coffee, immersed in the enchanting allure of serene mornings. This home is enveloped in the refreshing embrace of country air. The suite is complemented by a luxurious en-suite bathroom, thoughtfully designed with dual walk-in closets, two sinks, seamlessly blending practicality with sophistication.
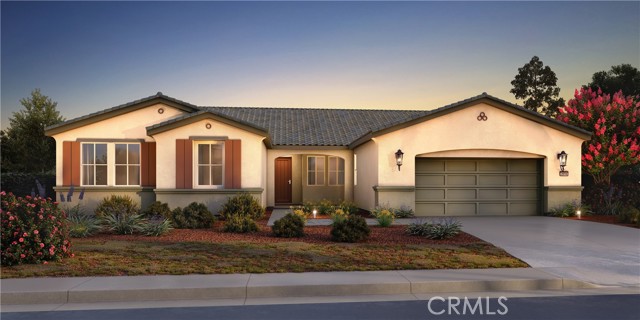
Brassie
30839
Temecula
$719,990
2,456
5
3
Wonderful GOLF COURSE VIEW 5 Bedroom Home in the popular community of Temeku Hills! Beautifully located on the 7th hole of the popular Legends 18 Hole Golf Course at the end of a quiet street WITH NO NEIGHBORS IN FRONT, SIDE OR REAR! Newly added SOLAR IS PAID OFF! This Home features a Main Floor Bedroom with a Full Bathroom, upstairs, the Primary Suite overlooks the lush golf course and has a large bathroom with walk-in shower, soaking tub & 2 walk-in closets. Three Bedrooms upstairs for total of 5 BEDROOMS in all! Lovely High ceilings in the Living Room with nice Dining Room space lets the sun shine in. Large Kitchen with an Island, dinette/breakfast area, pantry, and plenty of cabinets. Kitchen opens to the outside patio and is adjacent to Family Room with a fireplace. Easy maintenance Tile and Wood Flooring, plantation shutters. Updated HVAC system and a whole-house fan for added efficiency. Plenty of guest parking. Enjoy your private Backyard with a barbecue area, patio, and no neighbors. This is your chance to enjoy and live in the sought-after Temeku Hills Golf Course Community, low hoa includes a Beautiful Clubhouse with Game Room, Craft Room, Tot Lot, Junior Olympic Swimming Pool, Tennis & Pickleball Courts, two well-equipped Exercise Rooms AND ALL conveniently located close to Wine Country, Old Town, Shopping and Freeway! Wonderful GOLF COURSE VIEW 5 Bedroom Home in the popular community of Temeku Hills! Beautifully located on the 7th hole of the popular Legends 18 Hole Golf Course at the end of a quiet street WITH NO NEIGHBORS IN FRONT, SIDE OR REAR! Newly added SOLAR IS PAID OFF! This Home features a Main Floor Bedroom with a Full Bathroom, upstairs, the Primary Suite overlooks the lush golf course and has a large bathroom with walk-in shower, soaking tub & 2 walk-in closets. Three Bedrooms upstairs for total of 5 BEDROOMS in all! Lovely High ceilings in the Living Room with nice Dining Room space lets the sun shine in. Large Kitchen with an Island, dinette/breakfast area, pantry, and plenty of cabinets. Kitchen opens to the outside patio and is adjacent to Family Room with a fireplace. Easy maintenance Tile and Wood Flooring, plantation shutters. Updated HVAC system and a whole-house fan for added efficiency. Plenty of guest parking. Enjoy your private Backyard with a barbecue area, patio, and no neighbors. This is your chance to enjoy and live in the sought-after Temeku Hills Golf Course Community, low hoa includes a Beautiful Clubhouse with Game Room, Craft Room, Tot Lot, Junior Olympic Swimming Pool, Tennis & Pickleball Courts, two well-equipped Exercise Rooms AND ALL conveniently located close to Wine Country, Old Town, Shopping and Freeway!
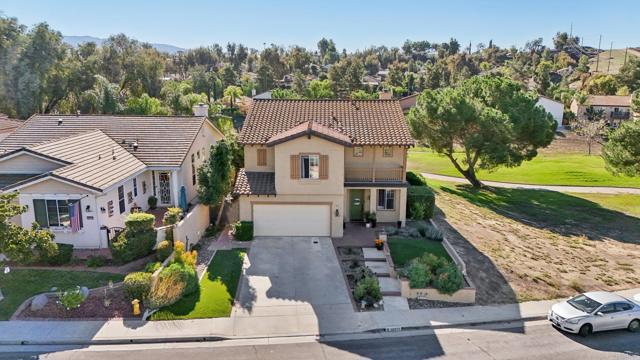
Terra Vista
4
Rancho Mirage
$4,249,000
6,024
5
7
***CALL AGENT - (760) 578-5051*** - Furnished w/ Owned SOLAR* Welcome to a stunning Tuscan-inspired estate, an architectural masterpiece that embodies the perfect balance of old-world European charm & modern luxury. Nestled on over an acre of pristine grounds in the heart of Rancho Mirage, this breathtaking Mediterranean compound is located in an exclusive gated enclave at the end of a quiet cul-de-sac. Designed to captivate and inspire, this resort-like retreat offers unparalleled privacy, elegance, and sophistication. From the moment you enter, soaring ceilings, exquisite travertine flooring, & walls of glass invite in abundant natural light, framing picturesque views of the lush gardens & mountains. The expansive great room features a grand fireplace and seamlessly flows into the formal dining area & full wet bar, creating the ultimate space for entertaining. The gourmet kitchen is a chef's dream, adorned with custom wood cabinetry, premium granite countertops, & a massive center island. State-of-the-art appliances, a built-in refrigerator, & a walk-in pantry complement an intimate breakfast nook overlooking the serene outdoor setting. A climate-controlled wine cellar provides an elegant space for your most prized collection, while the estate's open floor plan ensures an effortless indoor-outdoor lifestyle. This estate boasts five oversized bedrooms, each with spa-like en-suite bathrooms, offering the perfect blend of comfort and refinement. The primary suite is a sanctuary, featuring a private fireplace, spa-inspired bathroom with a deep soaking tub, dual vanities, and a large walk-in shower. A private casita provides an ideal guest retreat, ensuring comfort and privacy for family & visitors. Step outside to a private paradise, where the resort-sized infinity-edge pool, cascading spa, and custom rock waterfalls create a setting of pure tranquility. Surrounded by towering palms, lush gardens, and vibrant desert flora, this outdoor oasis is designed for grand-scale entertaining or peaceful relaxation. A fully equipped outdoor kitchen & bar, multiple lounge areas, & a covered patio invite you to indulge in the ultimate alfresco lifestyle. This exceptional estate also includes a 50-ft motorhome garage, four-car garage, & dedicated workshop area, making it a rare find for car enthusiasts & collectors.
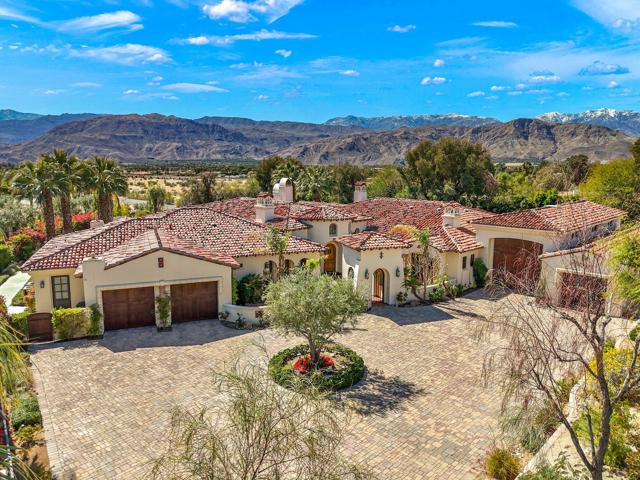
Valley Meadow
4230
Encino
$6,995,000
10,309
7
10
A rare chance to own an estate of this caliber for far less than current build cost. Offering over 10,000 square feet of luxury living, this gated residence showcases exceptional materials, design, and amenities all at under $680 per square foot. Comparable construction today would exceed the asking price by millions, making this property an extraordinary value and investment.The estate's impressive architecture begins with a three-story foyer filled with natural light, a private elevator, and a sweeping staircase that anchors the home. High ceilings, custom millwork, and premium finishes reflect the craftsmanship found only in world-class construction.Living spaces are designed for versatility with multiple formal and casual lounges, a great room with fireplace, executive office/library, and media or game room. Floor-to-ceiling glass doors open to the outdoors, enhancing light, flow, and livability.The chef's kitchen is both functional and stunning: Wolf and Sub-Zero appliances, dual sinks and dishwashers, a massive prep island, custom cabinetry, and walk-in pantry. A caterer's or secondary prep area makes entertaining effortless.The primary suite is a true retreat privately positioned, featuring a lounge, dual spa-inspired baths, and two boutique dressing rooms with custom organization. Each secondary suite is generously scaled with en-suite baths and designer finishes.The resort-like grounds rival a five-star retreat, with a 60-foot pool and spa, 70-foot cascading water feature, outdoor kitchen and bar pavilion, multiple fire features, and a regulation sport/tennis court with cabana.With construction quality and amenities impossible to duplicate at this price, this estate offers a secure, tangible investment one that blends timeless design with long-term value.
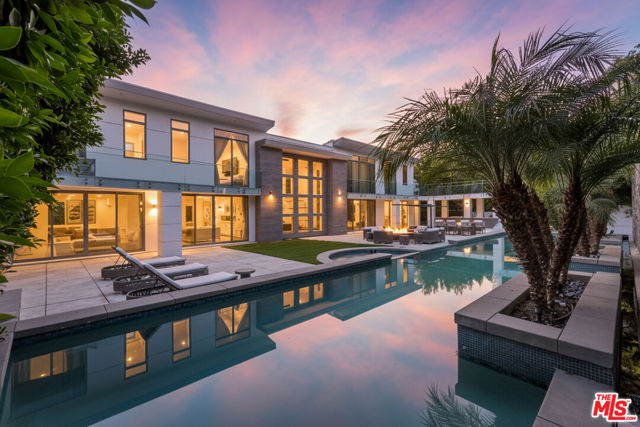
Chamonix
44059
Palm Desert
$599,000
1,619
3
2
Tastefully renovated in 2023, this Hidden Palms standalone unit in Central Palm Desert features three bedrooms, two full bathrooms, and a spacious two-car garage. Nestled on a cul-de-sac, it offers a private rear patio with shaded afternoon views of Eisenhower Mountain. The HOA includes WiFi, cable TV, tennis, pickleball, four heated pools, and a security gate. Conveniently located, it's close to El Paseo, McCallum Theatre, The Living Desert, The River, and The Gardens.
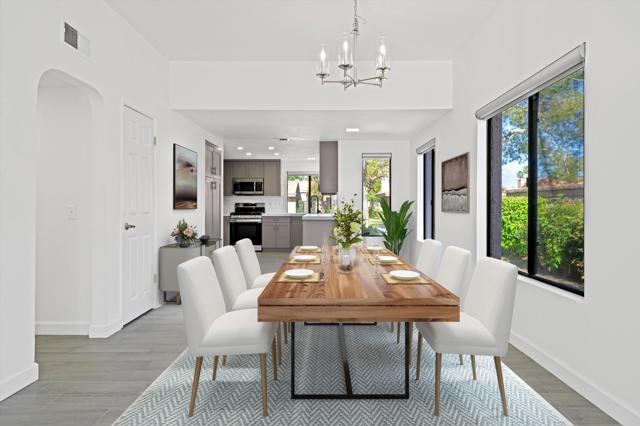
Bentree
5024
Long Beach
$935,000
1,635
4
2
Welcome to this beautifully updated home in the highly desirable Bixby North neighborhood of Long Beach. Featuring 4 spacious bedrooms and 2 well-appointed baths, this residence blends comfort, style, and effortless indoor-outdoor living. Step inside to find a cozy and inviting floor plan, highlighted by a generous primary suite complete with a sizable primary bath, and off the bedroom, is a lovely sliding door that opens directly to the backyard—perfect for enjoying morning breezes or quiet evenings under the patio lights. Outside, the backyard truly shines. A large covered patio provides ample space for outdoor dining, relaxing, and entertaining year-round. Just off the patio is a fantastic bonus room that could work as a home gym, art studio, office, or even a potential 5th bedroom, offering incredible flexibility for your lifestyle. Beyond the patio, an amazing PebbleTec-lined pool and spa awaits, featuring a wide baja shelf perfect for lounging in the sun. Whether hosting friends or unwinding after a long day, this outdoor oasis offers the ultimate retreat. Additional features include a convenient 2-car garage and a location close to parks, shopping, and everything that makes Bixby North so sought-after.
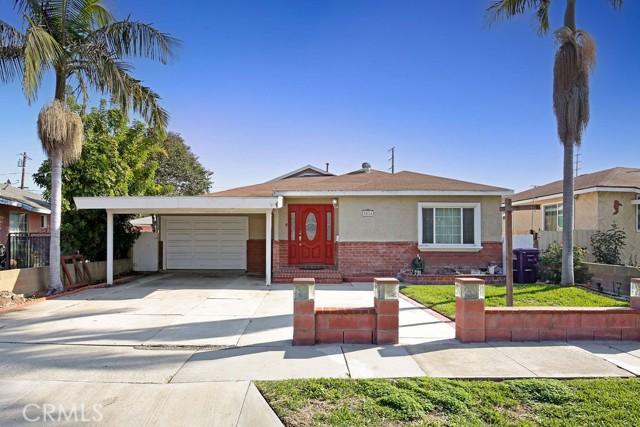
Saddlehorn
6078
Jurupa Valley
$1,089,990
3,239
4
3
NEW CONSTRUCTION! “There is Simply Nothing Like It” Countryside Estates friendly environment with scenic views and Open spaces. Nestled on a sprawling 20,000 sq. ft. homesite. Step into luxury with The Pinehurst floorplan at Countryside Estates, perfectly situated in the vibrant community of Jurupa Hills. With the Spacious layout this floorplan possesses an expansive, seamless open concept, with a great extent of possibilities of In-door out-door living and entertainment. This remarkable property boasts an expansive backyard, perfect for hosting memorable gatherings, or simply relishing tranquil moments with family and friends. The gourmet kitchen, equipped with cutting-edge appliances, elegant Cashmere Thermofoil Cabinetry, spacious designer quartz countertops, and significant storage, serves as a perfect haven for culinary enthusiasts and social gatherings. Experience sophistication underfoot with designer 12x24 tile, and plush carpeting thoughtfully integrated throughout the home. Envision building family traditions or creating treasured memories in this refined and practical space. The opulent primary suite boasts a sliding door that opens to the backyard, to begin your day with a peaceful cup of coffee, immersed in the enchanting allure of serene mornings. This home is enveloped in the refreshing embrace of country air. The suite is complemented by a luxurious en-suite bathroom, thoughtfully designed with dual walk-in closets, two sinks, seamlessly blending practicality with sophistication.
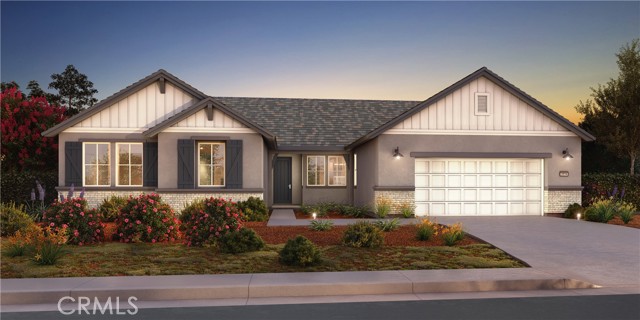
Saddlehorn
6057
Jurupa Valley
$1,129,990
3,492
4
4
NEW CONSTRUCTION! “There is Simply Nothing Like It” Countryside Estates friendly environment with scenic views and Open spaces. Nestled on a sprawling 20,000 sq. ft. homesite. Step into luxury with The Serenity floorplan at Countryside Estates, perfectly situated in the vibrant community of Jurupa Hills. With the Spacious layout this floorplan possesses an expansive, seamless open concept, with a great extent of possibilities of In-door out-door living and entertainment. This remarkable property boasts an expansive backyard, perfect for hosting memorable gatherings, or simply relishing tranquil moments with family and friends. The opulent primary suite boasts a sliding door that opens to the backyard, to begin your day with a peaceful cup of coffee, immersed in the enchanting allure of serene mornings. This home is enveloped in the refreshing embrace of country air. The suite is complemented by a luxurious en-suite bathroom, thoughtfully designed with dual walk-in closets, two sinks, seamlessly blending practicality with sophistication. Energy Efficiency: Designed with eco-friendly materials and enhanced by state-of-the-art energy-saving features. Seamlessly connected to major freeways for an effortless commute. Experience the ultimate fusion of elegance, comfort, and convenience at The Pinehurst Model. Book a viewing today and discover what sets this home apart.
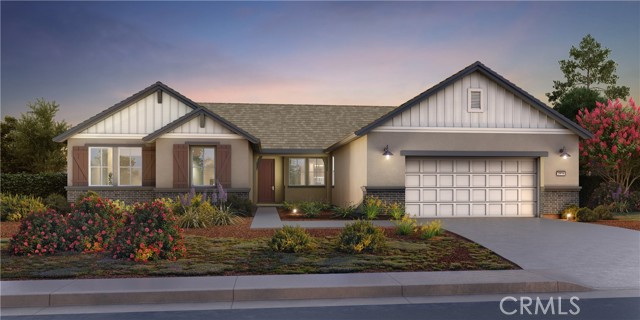
Highland
40067
Big Bear Lake
$425,000
838
2
1
Discover this charming, updated mountain cabin on a spacious 9,200 sq. ft. lot surrounded by trees. Featuring vaulted T&G ceilings, exposed beams, a cozy wood-burning stove, and an open floor plan that flows to a large wraparound deck with hot tub—perfect for relaxing or entertaining. This single-story retreat offers 2 bedrooms, a remodeled bath, a stylish kitchen with custom wood cabinets and stainless appliances, plus a heated sunroom with laundry. Enjoy a two-car garage, extra parking in the circular driveway, and a storage shed for your mountain toys. Tucked away near Boulder Bay, the Village, and forest trails, this home blends rustic charm with modern comfort—your peaceful Big Bear escape awaits!
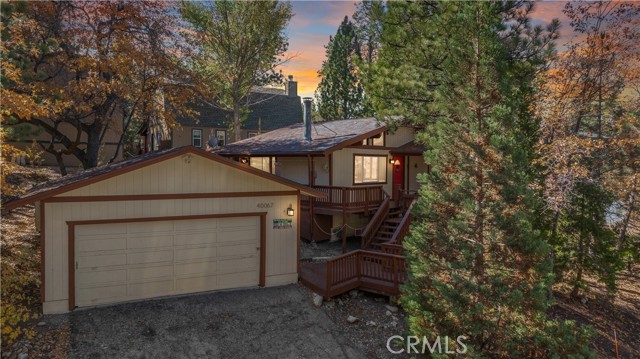
Saddlehorn
6088
Jurupa Valley
$1,189,990
3,492
4
4
NEW CONSTRUCTION! “There is Simply Nothing Like It” Countryside Estates friendly environment with scenic views and Open spaces. Nestled on a sprawling 20,000 sq. ft. homesite. Step into luxury with The Serenity floorplan at Countryside Estates, perfectly situated in the vibrant community of Jurupa Hills. With the Spacious layout this floorplan possesses an expansive, seamless open concept, with a great extent of possibilities of In-door out-door living and entertainment. This remarkable property boasts an expansive backyard, perfect for hosting memorable gatherings, or simply relishing tranquil moments with family and friends. The opulent primary suite boasts a sliding door that opens to the backyard, to begin your day with a peaceful cup of coffee, immersed in the enchanting allure of serene mornings. This home is enveloped in the refreshing embrace of country air. The suite is complemented by a luxurious en-suite bathroom, thoughtfully designed with dual walk-in closets, two sinks, seamlessly blending practicality with sophistication. Energy Efficiency: Designed with eco-friendly materials and enhanced by state-of-the-art energy-saving features. Seamlessly connected to major freeways for an effortless commute. Experience the ultimate fusion of elegance, comfort, and convenience at The Pinehurst Model. Book a viewing today and discover what sets this home apart.
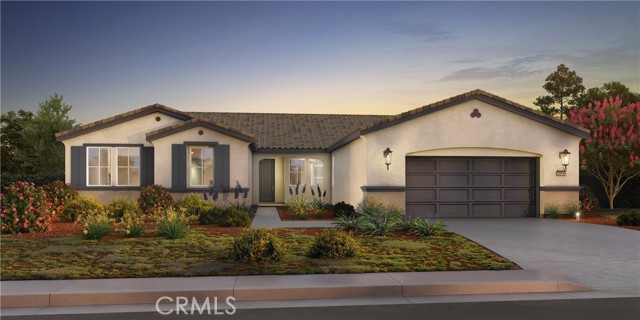
Camino El Molino
34240
Dana Point
$1,695,000
2,250
3
2
Reminiscent of the iconic architecture in Palm Springs & the Eichler’s, this mid-century-modern home awaits in the heart of southern OC's best-kept-secret pocket known as ‘Capo Beach’ within Dana Point. Upon arrival via the one-way camino, the single level sits elevated off the street up a large driveway with comfortable parking for five cars, plus a two-car garage. Upon entering, several generous living spaces draw you within. Large clerestory windows, high ceiling plates finished in Knotty Pine planks, newer vinyl wood floors throughout most of the home, two updated bathrooms, and an updated galley kitchen make it clear that since its construction in the early 1960’s, the property has been maintained and updated in period-correct fashion. The kitchen features stainless appliances and newer improvements including plumbing, cabinetry, and fixtures. Off the kitchen, light-filled informal dining with fitting George Nelson saucer light fixture and two major living spaces - the living room (optional formal dining) with gas fireplace and the family room with high ceilings and large-scale picture windows frame the outdoor spaces beyond. Notable values include newer vinyl windows, French doors, re-roofed (less than 10 years ago), some new plumbing, custom window treatments, new heater & A/C condenser, new water softener, added RO drinking water system, newer tankless water heater, and added saltwater jacuzzi. Recent removal of the rear pergola opened up the patio and mature golden rod bamboo was added at the rear for major privacy. Olive trees were planted at the front to enhance curb appeal and privacy. In addition to three bedrooms, this single-level beach house also features a dedicated indoor laundry room and home office. An additional half-level above the back bedroom & office space offers ample overhead storage. A centered atrium patio just off the major living spaces is perfect for outdoor dining or lounging, in addition to the two rear patios with private above-ground spa. Located near the intersection of DP, SJC, & SC - this location is central to the variety they offer: The large-scale $600MM revitalization at the DP Harbor, great nearby beaches and access, Sprouts & Trader Joes, Sunset & Pines Parks, all nearby. The historic downtown of SC and world-class surfing. The historic downtown in SJC and the popular new River Street Market. Discover Capo Beach, one of the one of the most desirable places to live in Orange County.
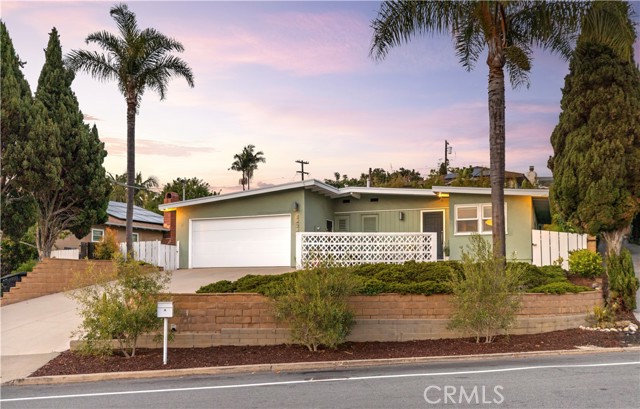
Fallingstar
123
Irvine
$865,000
1,052
2
3
Very charming 2-bedroom, 2.5-bath Cape Cod–style townhome ideally located in the heart of Woodbridge. This desirable end unit offers exceptional privacy with no one above or below. The spacious, open layout features an inviting living area and a beautifully maintained large patio with custom wood decking, complete with patio furniture and BBQ grill—perfect for outdoor entertaining. Additional highlights include a garage, and a Murphy bed in the secondary bedroom, allowing the space to function as an office, den, or easily convert into a comfortable guest room. Also-fresh paint, brand new carpeting Enjoy the best of Woodbridge living with close proximity to Fallingstar Pool and Spa, nearby parks, and easy access to the South Lake Beach Club, offering lakes, pools, spas, tennis and pickleball courts, parks, and scenic walking trails. Located within the award-winning Irvine School District and close to shopping, dining, and entertainment—this home combines comfort, charm, and convenience in one of Irvine’s most sought-after communities.
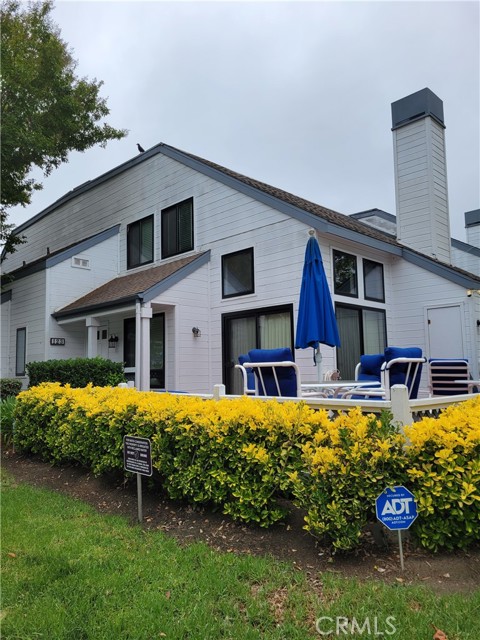
Rainbow Crest
334
Fallbrook
$1,555,000
2,556
3
3
HILLTOP EQUESTRIAN PROPERTY with DISTANT OCEAN VIEWS This property offers cool ocean breezes in rural, quiet seclusion including well designed horse amenities, all within 15 min of all city amenities/shopping/wineries & 3 different golf resorts. 5.6 acres, on a quiet secluded hilltop ALL FULLY FLAT & USABLE LAND Well suited for a private training/sales facility, a Rehab center, Equine therapy, or the discriminate private horse owner. INVESTOR ALERT: Property may be subdivided into two 2.8-acre parcels, both offering residential space and equestrian amenities. Fast & easy freeway access from 2 directions to I-15 just 5 min down the hill. Southern access road from Hwy 76 is specifically build for semi truck/large horsetrailer access. Property is fully fenced & gated (outer perimeters incl. chain-link fence for dogs) 2560sq, 3Br, 3 full Ba + Den, Spanish style custom home with a modern & warm ambience, largely remodeled in 2019 & further extensive updates in 2025 incl. a brand new roof. High, cathedral ceilings throughout living area give an open feel Inviting huge Master suite & large bathroom w. jetted tub & double shower Kitchen shows granite counter tops & stainless steel appliances 2 wood-fireplaces in living room & family room, plus 1 electric fireplace in Master suite ---------------- 6-stall (12x12 stalls w. paddocks) custom built Silverado barn with extra high/wide raised breezeway - 16' wide barn isle Wood paneled stall fronts- Colored concrete barn isle- Large Porch for hay storage & socializing- Tack room 12x12 - Indoor, hot water wash stall w. oversized water heater - Automatic fire sprinkler system acc. to CA building code ----------------------- Additional 6-stall mare motel barn(12x24 stalls) 90x180 arena with professional German Geo Textile (GGT) footing and irrigation system - 5 large seasonal pastures - Well existing on property (not in use) Property is currently on Municipal water w. agricultural discount Plenty of room for additional arenas/horse facilities Everything on this Equestrian property is fully permitted and built by licensed contractors. Direct, unlimited trail riding access on well maintained fire-roads into the surrounding hills, right out your gate. Zoned for 10 horses/acre (Total of 55 horses - L2 zoning - Residential/Agric) The property location is naturally protected from Santa Ana Winds. Home may be available turn-key, fully furnished, subject to separate negotiation.
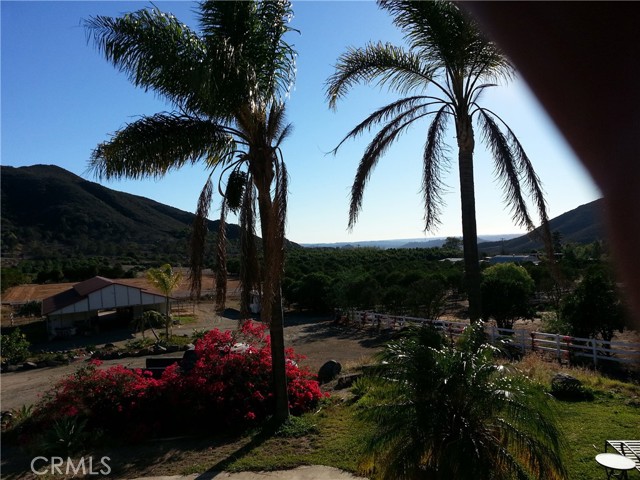
San Mateo
1244
Palm Springs
$1,475,000
1,558
3
2
Welcome to this meticulously renovated modern home in one of South Palm Springs' most sought-after neighborhoods, Los Compadres. Situated on land you own, this home features a comprehensive floor-to-ceiling transformation, delivering high-end finishes and remarkable outdoor living spaces with breathtaking mountain views to the East, South, and West. It truly shows like a model! Step inside to discover an airy, open-concept floor plan bathed in natural light. The home boasts sleek modern cabinetry, Cambria quartz countertops, and terrazzo tile flooring throughout. The resort-style backyard is an entertainer's dream, featuring a sparkling pool, a separate in-ground spa, multiple outdoor living and dining areas, lush landscaping, and panoramic, wire-free mountain views. Additional highlights include brand-new dual-pane windows with custom window treatments (installed in 2022), updated electrical wiring and plumbing, as well as new interior and exterior doors. The home also features a newly installed HVAC system and paid-off solar panels for energy efficiency. There's no HOA, and the property qualifies for a Vacation Rental Certificate, making it an excellent opportunity for short-term rentals! The chef-inspired kitchen seamlessly opens to the living and dining areas, both of which offer sweeping views and easy access to the outdoor space. The backyard is beautifully framed by colorful, low-maintenance landscaping, creating a serene environment for relaxation. The primary ensuite retreat offers stunning views, direct access to the private backyard, and a spa-inspired bathroom with modern cabinetry, Cambria quartz countertops, dual sinks, and a large walk-in shower with a clerestory window, frameless glass, and dual showerheads. The two west-facing guest bedrooms are equally impressive, with mountain views, terrazzo tile flooring, and convenient access to the beautifully appointed hallway bathroom, featuring modern cabinetry, Cambria quartz countertops, dual sinks, and a shower/tub combination with dual showerheads. Additional features include an indoor laundry area, making this home as practical as it is stylish.
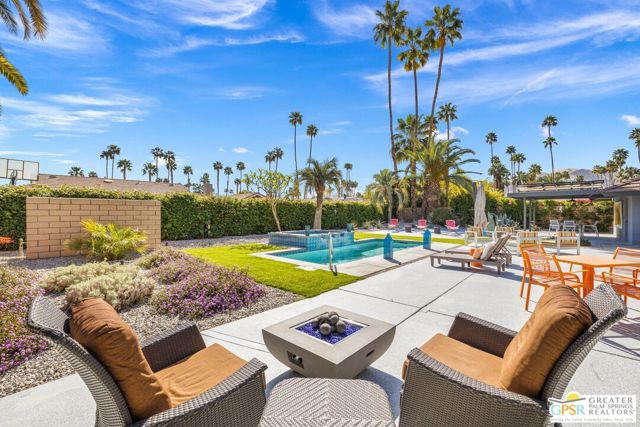
Saddleback
3664
Palmdale
$719,990
2,461
4
2
Step into this fully upgraded Model Home, where LUXURY, COMFORT, and MODERN design come together in perfect harmony. As you walk through the front door, you're greeted by vaulted 10-foot ceilings embroidered with crown molding and a bright, open floor plan filled with natural light. The luxury vinyl flooring with 5" custom baseboards flow seamlessly throughout the home, complemented by recessed lighting that sets the tone for effortless sophistication.At the heart of the home is the chef-inspired kitchen, featuring a large quartz-topped island, mosaic backsplash, stainless-steel appliances, and farmhouse style sink. Enjoy the luxury of extended cabinet space seamlessly flowing into the dining area. The designer pendant lighting adds a custom touch, while the expansive walk-in pantry offers additional storage space ideal for entertaining or everyday living.The spacious living areas feature a gorgeous Custom Stone Fireplace. The room is framed by dual-pane windows with plantation shutters, ensuring both energy efficiency and timeless style.Retreat to your spa-like primary suite, complete with a modern bathroom showcasing modern finishes, a huge shower with a Rainfall Shower head, his and her's vanity sinks with motion sensor lights under cabinets and a huge walk-in closet that rivals a boutique. Every bathroom in the home has been thoughtfully designer touches, making this residence truly turnkey. Step outside to enjoy the fully landscaped front and back yards, designed for relaxation and outdoor gatherings.And with PAID SOLAR included, you can enjoy all the luxury while keeping your energy costs low. Don't miss out, YOU deserve to have it ALL!
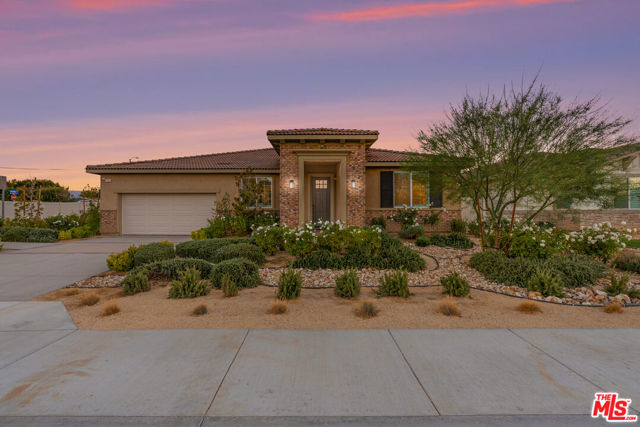
Peaceful
1088
Corona
$740,000
1,812
4
2
Discover your perfect family home in the heart of corona .This property is on the market for the first time in years . It features three bedrooms and two baths , One of the bedroom was converted in a huge Family Room with a frieplace , adding 572 SQ FT which add a total of 2384 SQ FT . Offers the ideal layout for large family or those who love to entertain . Else has a nice Living Room with a Fireplace this home is perfectly blends warmth and funtionality for every day living . Step outside to not one but two spacious covered patios ideal for outdoor gatherings, barbecues, or relaxing evening . The home is located in a desirable neighbord , near schools ,employment center ,shopping , park and freeway . 15-91-60-and 71 . Don't miss this incredible opportunity to own a beautiful home in a highly desirable neighbord !!

Buena Vista
108
Redlands
$599,900
1,892
4
2
Discover the potential in this 4-bedroom plus an office, 2-bath home offering 1,892 sq. ft. of living space on a flat 6,950 sq. ft. lot, nestled on the charming and sought-after Buena Vista neighborhood. Featuring a spacious layout with a large living room, dining room and downstairs bedroom and bath this property provides a solid foundation for your vision. Whether you’re looking to customize, update, or expand, the possibilities are endless. Great location close to schools, parks, and local amenities!
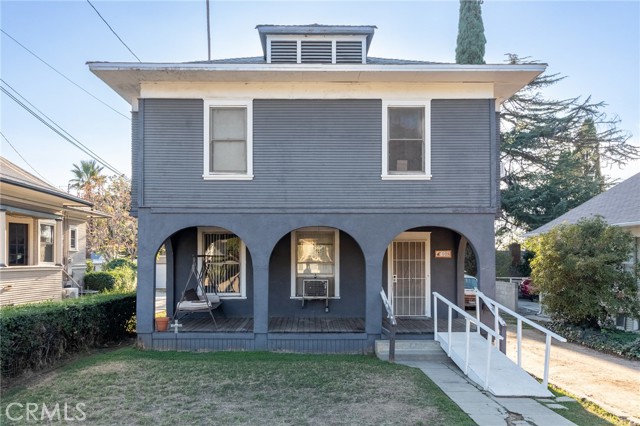
Broadway #2312
1480
San Diego
$649,900
1,338
3
2
Best priced 3 bedroom condo in all of Downtown. Rare 3 bed 2 bath residence located in the Union Square complex. Open floor plan which connects the kitchen, dining, & living areas, extending to a private balcony for relaxation. Bedrooms are generously sized with tasteful finishes throughout, creating a versatile space ideal for living or investing. Enjoy two side-by-side parking spaces + storage with the option to rent up to two more parking spaces—an uncommon Downtown advantage. Complex offers a gym, jacuzzi & security gated complex. Step outside and you’re within walking distance to the Gaslamp Quarter, Padres games, dining, and entertainment, with convenient freeway access nearby. Perfect for investors, roommates, or anyone seeking Downtown convenience—VA financing allowable.
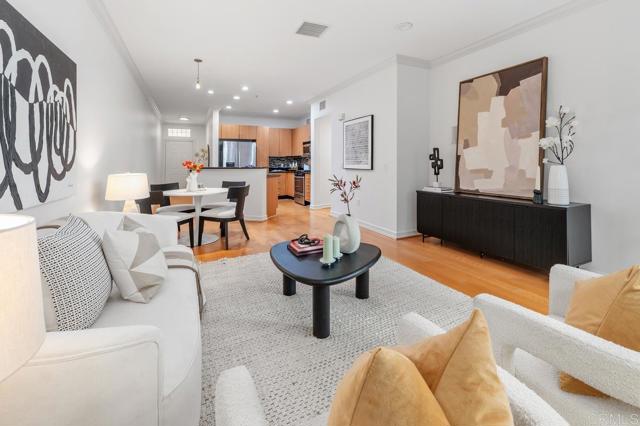
Brant St #8
4057
San Diego
$469,950
469
1
1
Beautifully Updated Condo in Prime Hillcrest/Mission Hills Location New kitchen cabinets, Stainless steel appliances, new flooring, New mini split AC and Heat, Updated bathroom. Located in one of San Diego’s most desirable neighborhoods, this stylishly updated 1-bedroom, 1-bathroom condo blends modern living with urban convenience. Set within a small, well-maintained community with low HOA fees that include water and trash, this home is perfect for first-time buyers, investors, or anyone seeking a low-maintenance lifestyle in a walkable area. The bright and inviting interior features tasteful upgrades and smart design throughout. Enjoy easy access to top-rated restaurants, nightlife, scenic hiking trails, and major destinations like Downtown, Little Italy, and the airport—all just minutes away. Also conveniently close to UCSD’s Division of Medicine and Scripps Mercy Hospital, making it a great option for medical professionals or traveling nurses. This unit offers flexible rental options, allowing 30-day minimum stays, making it an excellent opportunity for furnished rental or mid-term investment use. Additional highlights include an assigned parking space, free on-site laundry, and a private storage unit.
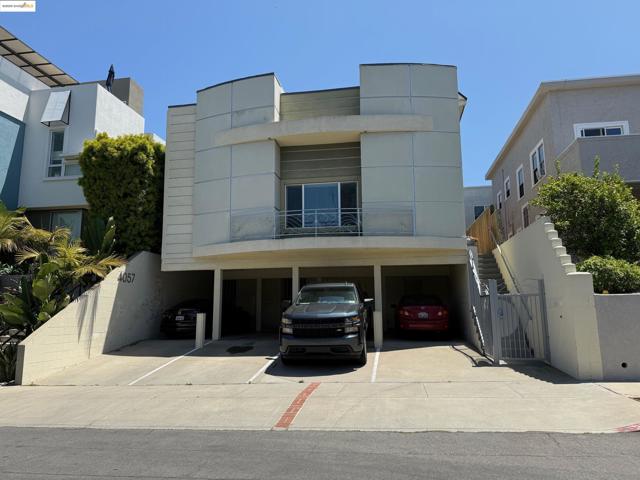
Cherry
10956
Cherry Valley
$859,000
3,194
5
5
HUGE PRICE IMPROVEMENT -- FINAL OFFERS NOW BEING ACCEPTED.A distinctive opportunity in Cherry Valley.Welcome to 10956 Cherry Avenue, a contemporary estate offering generous space, thoughtful design, and exceptional versatility. The main residence includes approximately 2,875 SQFT, 4 bedrooms, 3.5 bathrooms, hardwood and tile flooring, recessed lighting, and an open-concept layout. The kitchen is designed with quartz countertops, custom cabinetry, stainless-steel appliances, and a spacious island suitable for everyday living and entertaining. The primary suite features a well-appointed bathroom and an expansive walk-in closet.Set on a large lot with scenic San Gorgonio Mountain views, the property offers multiple usage possibilities based on the buyer's needs.***A key highlight is the potential to subdivide the portion of land located to the right side of the home. The fenced area measures approximately 47 ft x 229 ft (10,763 SQFT) and includes its own water meter and private entrance. Based on recent activity in the area, this portion of land could potentially sell around $125,000, depending on market conditions.Buyers are strongly encouraged to independently verify subdivision feasibility, zoning, valuation, and permitted uses with the appropriate local agencies and professionals.The property also features 8 fully paid solar panels, adding energy efficiency.A separate two-story guest house offers approximately 932 SQFT of finished space, plus a 432 SQFT attached garage, including 2 bedrooms, 1 bathroom, a kitchen, and an additional 1-car garage. This structure provides a flexible space that may accommodate a variety of needs.With ample space and convenient access to nearby amenities and major transportation routes, this property presents comfort and adaptable-use options in a desirable setting.A unique offering in Cherry Valley, combining space, thoughtful design, and future possibilities.
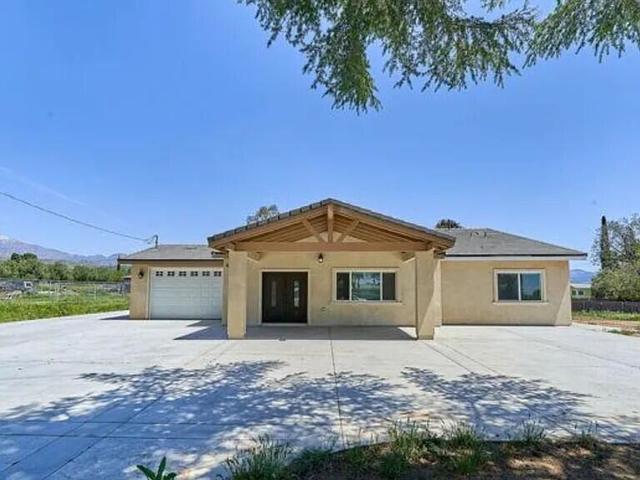
Hillcrest
24218
Corona
$679,900
2,010
3
3
REDUCED REDUCED REDUCED...Welcome to your DREAM HOME. Located in the TERRAMOR Community! This Stunning 3beds, 2.5baths residence boasts unparalleled luxury home, situated in a secure 24 - hour gated community. The fully upgraded home features a gourmet kitchen with a spacious QUARTZ island and top-of-the-line appliances. The custom-built fireplace adorned with porcelain tiles serves as the centerpiece of the inviting living space, perfect for cozy gatherings with loved ones. The open floor plan includes a versatile loft, suit master bedroom with Mountain View. Professional landscaped. Purchased 20 SOLAR PANELS, you'll enjoy lower electricity bills and sustainable living. MUCH MORE... Don't miss this opportunity to own a truly exceptional home in one of the most desirable communities. Schedule your showing today and experience luxury living at its finest!!!
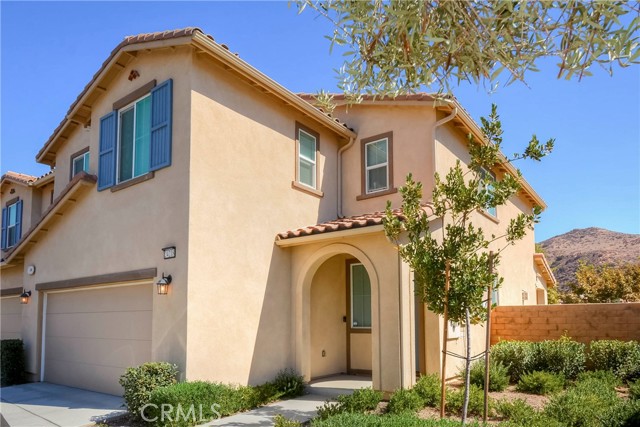
12th #4
858
Santa Monica
$1,199,000
1,471
2
2
Bright and inviting condo in a prime Santa Monica location, just minutes from the beach and one block from Montana Avenue's shops, cafes, and entertainment. This home is filled with natural light and features a generous living room with fireplace that opens to a large private terrace, ideal for entertaining. The kitchen has been updated with modern finishes and abundant storage. The primary suite includes an updated bathroom, a walk-in closet, and access to its own terrace with treetop views. A second bedroom is complemented by a stylishly remodeled bath and overlooks the pool and garden.

Piani
29520
Pearblossom
$529,000
2,120
4
2
PRIME LOCATION: Just 20 minutes from Palmdale and 14 Fwy; convenient access to15 Fwy, Victorville and even Las Vegas; and minutes from the renowned Crystalaire Golf Club and Country Club. NATURAL BEAUTY MEETS MODERN COMFORT- 10 acres of mostly flat private land close to the Angeles National Forest and surrounded by mature shade trees. ***LIVE BEAUTIFULLY*** Escape to your private Juniper Hills paradise on 10 acres of pristine mountain land,The kitchen is the hear of the home open to the living room, you'll find a versatile space ideal for a guest suite, home office or media room, Additionally it includes laundry facilities and access to the backyard. The expansive acreage offers endless possibilities and simply enjoy the quiet natural surrounding, surrounded by breathtaking mountain views in every direction. Master bedroom with walking closet, and much more...
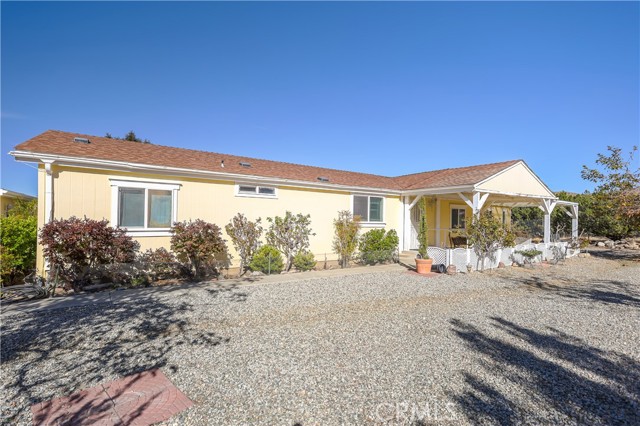
Lyons #225
23515
Valencia
$390,000
987
2
2
Welcome to this beautifully updated 2-bedroom, 2-bath upper-level condo in the highly sought-after Old Orchard community of Valencia. This bright, end-unit home features an open and airy layout with laminate flooring throughout (no carpet!), recessed lighting, and ceiling fans. The inviting living and dining areas flow seamlessly to a private balcony overlooking the pool — perfect for morning coffee or evening relaxation. The kitchen shines with quartz countertops and ample storage, offering both style and convenience for daily living. Both bedrooms are dual primary suites, each generously sized with plenty of closet space and their own bathrooms — ideal for privacy or shared living. With abundant natural light, a functional floor plan, and serene views, this home blends comfort, charm, and low-maintenance living in one of Santa Clarita’s most established neighborhoods. Residents enjoy resort-style amenities including a sparkling pool, relaxing spa, clubhouse, and tennis courts. All this, just minutes from shopping, dining, award-winning schools, parks, and easy freeway access. Don’t miss your chance to own this move-in-ready gem in the heart of Valencia — schedule your private showing today!
