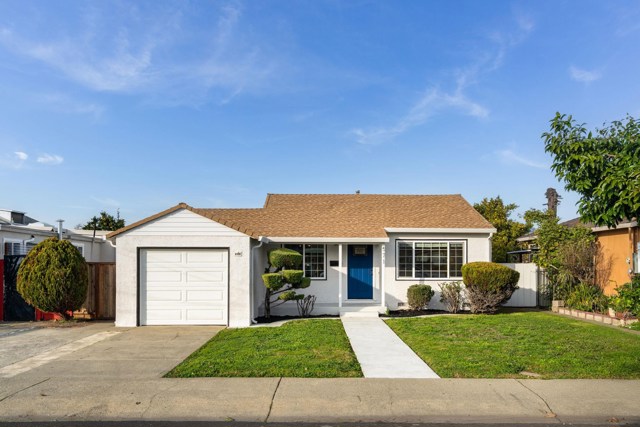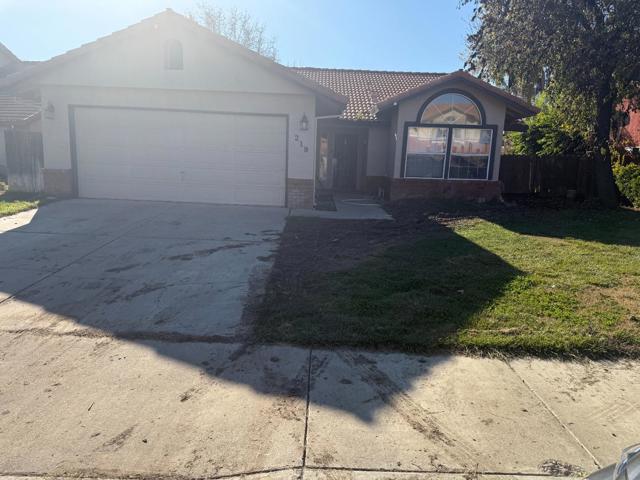Favorite Properties
Form submitted successfully!
You are missing required fields.
Dynamic Error Description
There was an error processing this form.
Neale St
1695
San Diego
$2,175,000
2,702
3
3
Breathtaking Views, Prime Location & Entertainer’s Dream! Perched on the canyon's edge in a quiet cul-de-sac, this home offers 2,702 sqft of thoughtfully designed living space with panoramic ocean, city, bay, and evening light views. Step inside to soaring ceilings and an open, airy layout that welcomes natural light throughout. The heart of the home is a chef’s delight—featuring a 5-burner gas range, double oven, granite countertops, a large walk-in pantry, breakfast bar, and plenty of room for gathering. Enjoy indoor-outdoor living with two expansive view decks, perfect for entertaining or unwinding with a sunset. Upstairs, retreat to a massive primary suite with its own private view deck, spa -inspired bath with double sinks, vanity area, oversized walk-in shower, soaking tub with jets, and a generous walk-in closet. Two additional oversized bedrooms share a spacious Jack-and-Jill bathroom, ideal for family or guests. Experience luxury at this canyon-edge retreat, where every detail was curated for beauty and function. Features include custom, bookmatched quartz surfaces, stain-resistant premium carpet, and a rare 4-car tandem garage with an extended driveway. This is not just a home—it's a one-of-a-kind lifestyle opportunity. Don't miss this extraordinary residence with unmatched views and designer finishes throughout!
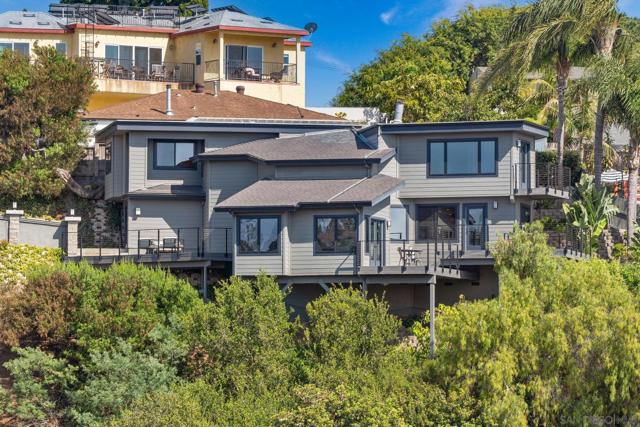
Laurel
748
Burlingame
$2,398,950
1,482
3
2
Built in 1905 as a hunting lodge on land once owned by William Corbitt, this thoughtfully remodeled historic home offers a comfortable blend of original character and modern updates. The light-filled living room features a classic fireplace, creating a warm and welcoming setting. Newly refinished oak floors, fresh interior paint, and large picture windows highlight the homes architectural charm, while the updated kitchen provides both style and functionality for everyday living. The private top-floor primary suite offers a quiet retreat with high ceilings, large windows, and a spacious closet. The adjoining bathroom features attractive tile finishes, dual sinks, and a large shower. Recent improvements include 16 owned solar panels, an EV charger, dual-pane windows, tankless water heater and a new roof installed in 2025. The garden offers a peaceful outdoor space with mature landscaping, a greenhouse, sprinkler system, and low-maintenance design. A spacious deck provides the perfect setting for entertaining or simply relaxing and enjoying the quiet outdoor surroundings. Tucked behind the garage, a detached guest room or office creates a quiet, flexible space away from the main home, with tile flooring, natural light, and garden views.
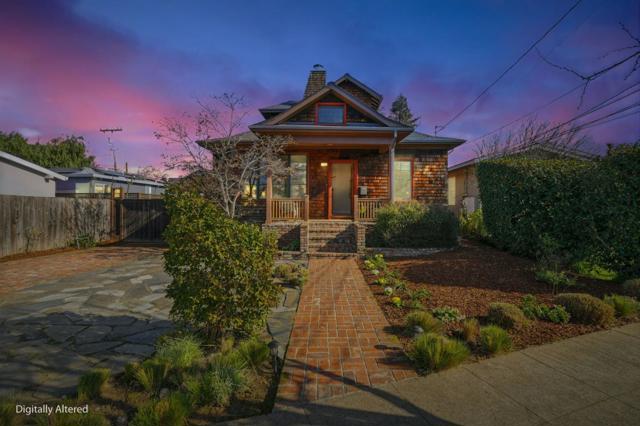
Rainier Ave
17779
Hayward
$958,076
2,168
4
2
Beautifully updated 4-bedroom home offering nearly 2,200 square feet of living space, plus a versatile bonus room, perfect for a home office, studio, or playroom. Features include new tile flooring, crown molding, baseboards, & fresh interior paint. Spacious living room with a warm gas fireplace, opening directly to the dining area for easy gatherings. Enjoy a fully remodeled kitchen w/new stainless appliances, quartz counters, soft-close cabinets, custom spice rack, lazy Susan, hidden pull-out garbage, wine refrigerator, touch-faucet, tile backsplash, and new lighting. Bathrooms have been upgraded w/new vanities, tile, & fixtures. Major improvements include upgraded electrical panel, recessed lighting, new copper plumbing, new siding, and dual-pane windows. Exterior improvements include new cement siding, refreshed handrails, new shed, large fenced backyard w/garden beds & patio area. Situated in the Cherryland District of unincorporated Hayward, this home offers easy access to San Lorenzo, Castro Valley, & beyond. Enjoy close proximity to schools, shopping, medical, & major East Bay commuter routes—all within a community-oriented neighborhood setting. Sewer lateral compliant.
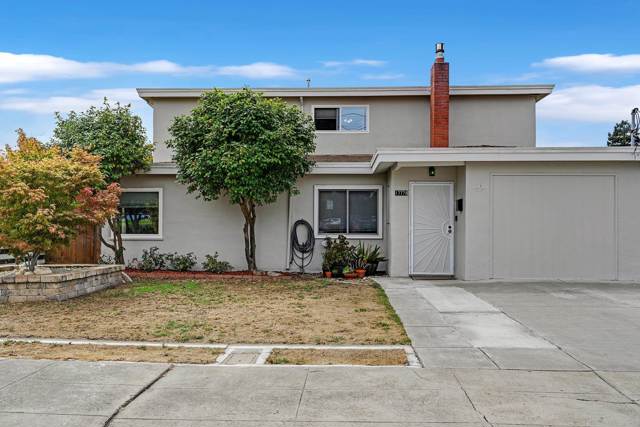
Kolb Ranch Dr
6010
Pleasanton
$3,799,000
4,372
5
6
Rarely available luxury single-story estate in prestigious Kolb Ranch Estates, featuring a highly desirable North-facing orientation & stunning Mt. Diablo views. Exceptional curb appeal with a circular horseshoe driveway & dramatic courtyard entry. The well-designed floor plan offers elegant formal living, dining rooms & spacious family room with soaring ceilings, extensive crown molding, & refined finishes throughout. Chef’s kitchen includes a large island with distinctive granite countertops, upgraded copper sinks, professional Thermador SS appliances, spacious pantry, and breakfast nook. The impressive primary suite is a private retreat with fireplace, separate sitting area, spa-like bath with dual vanities, & a walk-in closet with custom built-ins. Four additional bedrooms each feature en-suite baths and walk-in closets. Large laundry room includes a pet shower. The expansive backyard offers lawn space, raised garden beds, and abundant fruit trees. Fully paid Tesla solar with three backup batteries provides exceptional energy efficiency. Quiet neighborhood yet Conveniently located near shopping, freeways, BART, downtown Pleasanton, and top-rated Pleasanton schools. A truly rare opportunity to own a premier single-story estate in one of Pleasanton’s most coveted neighborhoods!
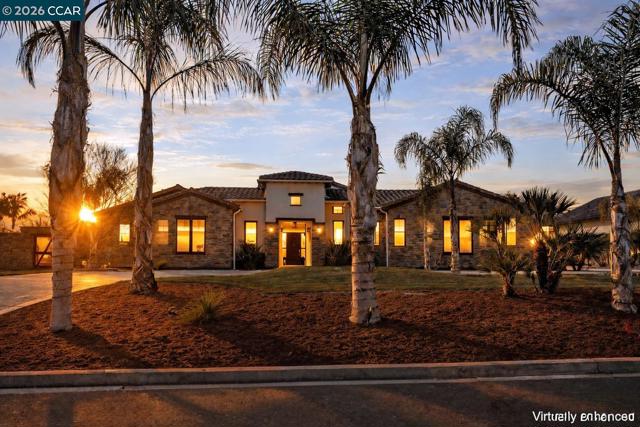
Baja Dr
5727
San Diego
$799,000
1,058
3
2
Calling families, investors, and everyone in-between! This charming 3/1.5 single-family home with a 2 car garage in the heart of San Diego's vibrant College Area is waiting for its next owners to make it their own. While the interior reflects its mid-century charm with original character that's been lovingly maintained and well-kept over the years, it provides a wonderful blank canvas for your personal touches, updates, or modernization to suit today's lifestyle. What truly sets this property apart is the expansive 10,500 sq ft lot—a rare find near SDSU! Imagine endless possibilities: creating your dream backyard oasis, adding lush landscaping, gardening, entertaining friends and family, or exploring ADU potential (buyer to verify with city guidelines and approvals). This generous space offers incredible potential to build equity and truly customize your slice of San Diego living. Nestled in the lively College Area, you're just a short stroll or quick drive from San Diego State University (SDSU)—perfect for students, faculty, alumni, or anyone who loves the energy of campus life nearby. Enjoy the neighborhood's walkable vibe with an abundance of great restaurants, cozy coffee spots, bars, shops along El Cajon Boulevard, beautiful parks, and easy access to Interstate 8 for commuting anywhere in the county.
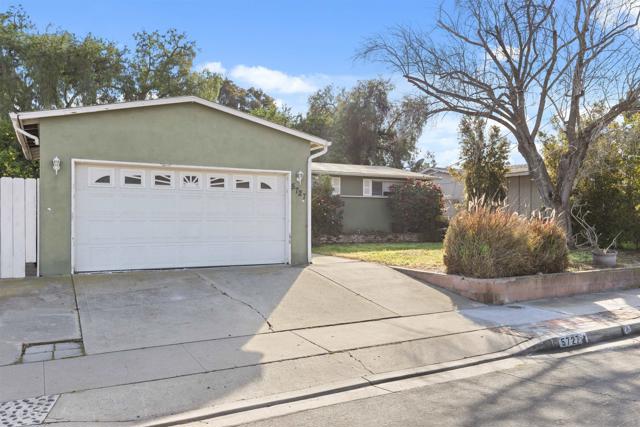
Leonard Ct
35
Alameda
$995,000
1,198
2
3
Welcome to this beautifully appointed 2-bedroom, 2.5-bath home nestled in the highly desirable Normandy community of Alameda. Featuring soaring ceilings and abundant natural light, this home offers an airy, open feel that’s both welcoming and sophisticated. The thoughtfully designed layout provides comfortable living spaces ideal for everyday living and entertaining alike, both bedrooms have en-suite bathrooms. Enjoy an exceptional lifestyle with lagoon trails just steps away, and close proximity to Corica Park Golf Course, the Alameda Ferry Terminal, and convenient public transportation, making commuting to San Francisco and the surrounding Bay Area a breeze. The buyer's will appreciate access to top-rated Alameda schools from kindergarten through 12th grade. With its prime location and bright, inviting interior, this home perfectly blends comfort and convenience. For more details: https://drewmedia.hd.pics/35-Leonard-Ct
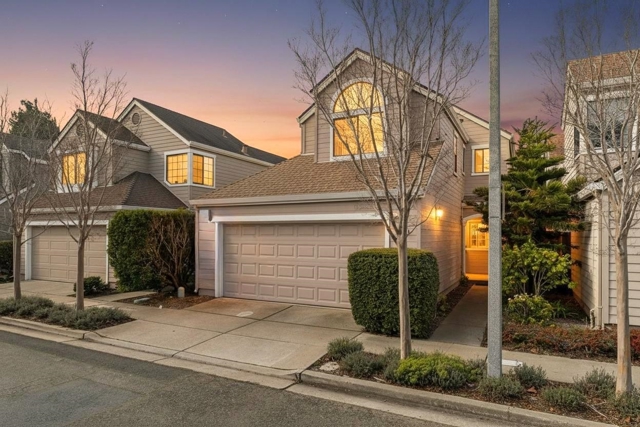
Centre Ct
631
Alameda
$695,000
1,042
2
1
Experience refined coastal living in Harbor Bay Landing in this beautifully updated single-level, 2-bedroom, 1-bath townhome-style condominium where quality, design, and location come together seamlessly. Rich hardwood floors run throughout the living spaces, highlighting a lovely living room with a cozy gas fireplace, perfect for relaxing or entertaining. The updated kitchen features quartz countertops, custom Heath tile, full pull-out pantry shelving, and high-end appliances including a Bosch dishwasher, Bertazzoni dual fuel range, and LG refrigerator. The spacious primary bedroom offers a built-in dresser and generous closet space. The versatile second bedroom is ideal as a guest room or home office. The spa-like bathroom includes a large walk-in shower and custom cabinetry with soft-close drawers and pull-out shelving. The large outdoor patio lives like an extension of the home, offering plenty of space for outdoor dining and entertaining. Located in a gated community with a covered, reserved parking space, just moments from top-rated schools, shoreline trails, the San Francisco Ferry, championship golf, and premier tennis and swim amenities.
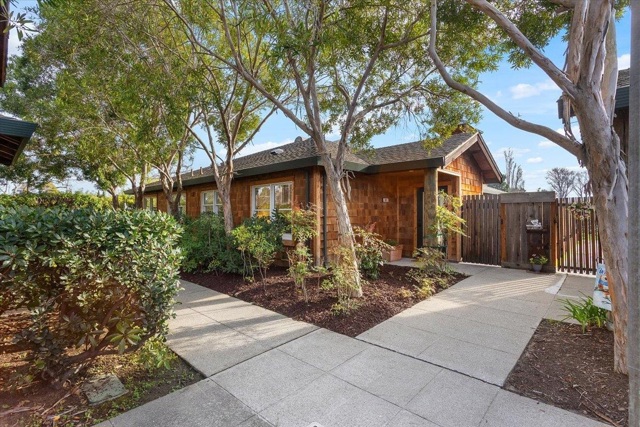
Centre Ct
632
Alameda
$695,000
1,042
2
1
Experience elevated coastal living in Harbor Bay Landing with this beautifully refined single-level, 2-bedroom, 1-bath townhome-style condominium, where comfort, design, and location come together seamlessly. Inside, sustainable bamboo flooring provides both warmth and long-lasting elegance throughout the main living spaces, while new plush carpeting, fresh designer paint, recessed lighting, and upgraded electrical create a polished, move-in-ready environment. Thoughtfully placed tunnel tubular skylights in both the kitchen and bathroom bathe the home in soft, natural light, enhancing the airy, coastal feel Harbor Bay is known for. The well-appointed kitchen and functional layout make everyday living and entertaining effortless. An in-unit washer and dryer add to the home’s turnkey convenience. Step outside to enjoy the security and exclusivity of a gated community, complete with a covered, reserved parking space. Harbor Bay Landing offers an unmatched lifestyle just moments from top-rated schools, miles of shoreline walking and biking trails, the San Francisco Ferry, championship golf, and premier tennis and swim club amenities. Enjoy peaceful, resort-like surroundings while staying connected to the best of the Bay Area.
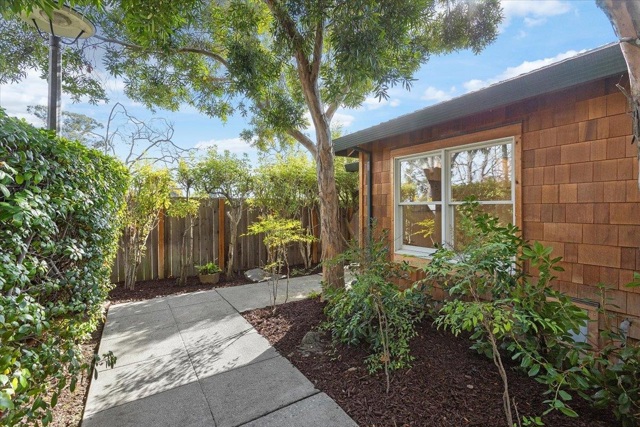
205 Castle Hill Ranch Rd
Walnut Creek, CA 94595
AREA SQFT
2,296
BEDROOMS
4
BATHROOMS
2
Castle Hill Ranch Rd
205
Walnut Creek
$1,799,000
2,296
4
2
Beyond a private gate, this beautifully updated single-level home sits on a rare flat lot surrounded by mature oaks and hillside views. The light-filled interior features terracotta tile floors and seamless living and dining spaces with fireplaces and French doors opening to the patio. The updated kitchen offers quartz countertops, stainless steel appliances, and crisp cabinetry. Spacious bedrooms feature wide-plank wood flooring, and remodeled bathrooms showcase modern tile, glass showers, and warm wood vanities. The expansive lot offers room for expansion or potential ADU (buyer to verify). Located in desirable Tice Valley, close to shopping, schools, parks, and trails.
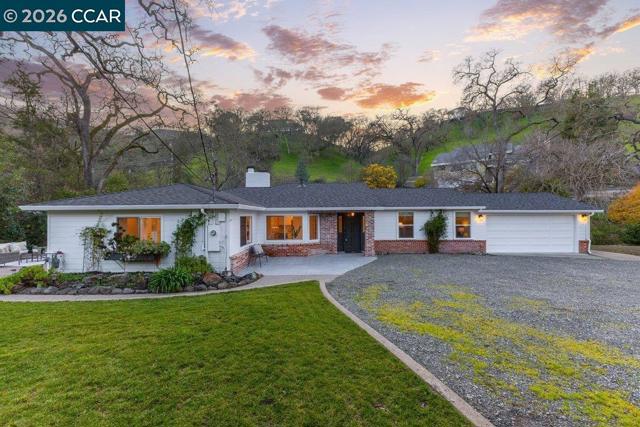
Ralston
4013
Fremont
$645,000
1,067
2
2
Experience elevated living in this stunning, move-in-ready upper-level condo tucked away in a secure gated community. The home radiates a bright and airy energy, highlighted by soaring living room ceilings, a cozy fireplace, and stylish new recessed lighting. Every inch feels fresh thanks to professional interior paint, beautifully remodeled bathrooms, and a chef-inspired kitchen complete with quartz countertops and new cabinetry. With the convenience of an in unit laundry room, a one-car garage plus an extra parking spot, and a prime location near major I-680 and I-880 freeways, shopping, and hospitals, this home perfectly balances modern luxury with everyday ease. Further enhancing its value, the comprehensive HOA package covers hazard insurance, building envelope maintenance, and common area upkeep, along with water and refuse (garbage) services.
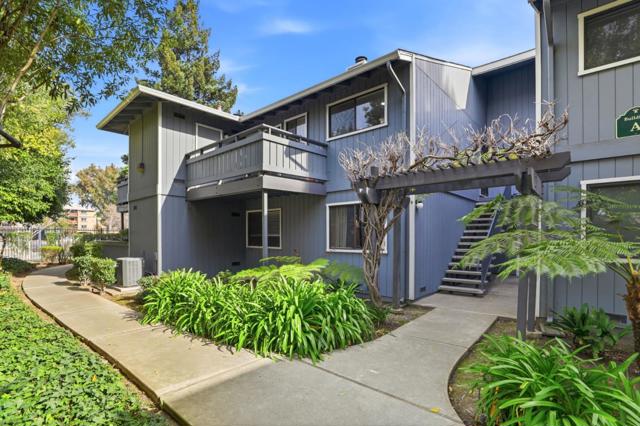
Hearst Ave
1512
Berkeley
$799,000
1,214
2
1
Welcome to this gorgeous craftsman in an A+ location: a tree-lined street in the heart of Berkeley, just a block from the N. Berkeley BART station & Ohlone Greenway w/ playgrounds, trails, & a dog park. Originally built in 1926, this home pairs old world charm w/ modern living. Entering, you’ll be greeted by an elegant 5-panel bow window overlooking the front yard, a charming fireplace in the living room, & hardwood floors flowing throughout the home, while four skylights bathe the space in natural light. Original built-ins & a breakfast nook retain its vintage charm, while the recent remodel includes a new roof, a beautifully updated bathroom, & a remodeled kitchen w/ new cabinets, quartz countertops, & new stainless-steel appliances. Other features include great closet space, a laundry room, & a convenient garden shed in the back yard. Enjoy true walkability w/ BART, parks, Trader Joe's, UC Berkeley, & the restaurants & shops of North Berkeley’s “Gourmet” district all within walking distance, earning this home a Walkscore® of 92 & a Bikescore® of 98! Technically a detached condo, it was the original main house & feels like home! Come take a look for yourself at one of our open houses: Sat Feb 7 2-4pm, Sun Feb 8 12-2:30pm, & Sun Feb 15 2-4:30pm.
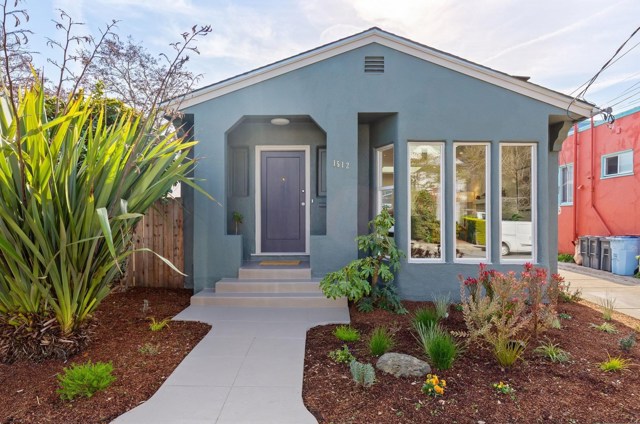
Caminito Canasto
17368
San Diego
$725,000
1,355
3
3
Highly desirable interior facing WESTWOOD townhome overlooking the large, lush greenbelt. Enjoy the 1 car garage + additional parking space, and a gated front outdoor courtyard. The main level features luxury vinyl flooring, kitchen with upgraded countertops and newer refrigerator, laundry room with full sized, side-by-side washer and dryer + tons of storage, and a powder room (half bath). The kitchen opens to the huge living/dining room area with a gas fireplace and sliding doors to the back patio with direct access to the greenbelt behind. Upstairs are 2 bedrooms plus the primary bedroom and a spacious bathroom with tons of counter space. The light and bright primary bedroom features an abundance of closet space and a view of the greenbelt. Amenities of the Westwood Community include highly rated schools and access to the Westwood Club, which offers a pools, spa, fitness center, tennis, racquetball, and pickleball courts, a mini-golf course, and more! Solar lease in place and will be assumed by buyer. HOA pays water and trash. Newer refrigerator and water heater. Some listing photos have been virtually staged. Unstaged photos also provided.
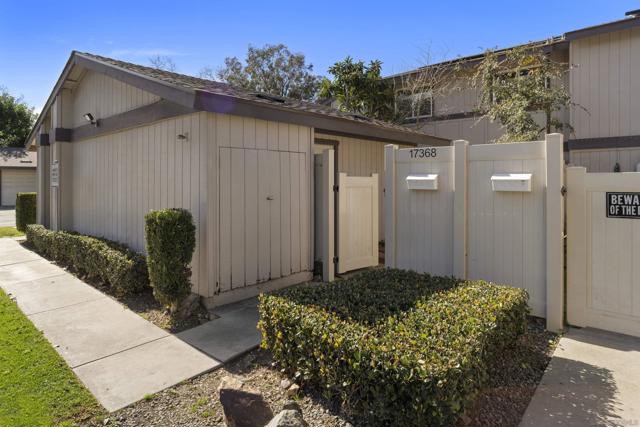
Antigua Ct
38
Coronado
$2,099,000
1,729
3
2
Exclusively remodeled upper-level waterfront residence in the Cays, Coronado, CA. with private boat slip included! Light-filled interiors, elevated finishes and thoughtful custom details throughout. Expansive glass doors frame calming and breathtaking marina views from the oversized balcony. Reimagined chef’s kitchen with granite counter tops, high-end appliances and custom cabinetry. Spa-inspired primary suite, fully remodeled baths reflect a comprehensive renovation. Creating a seamless connection between luxury living and life on the water. Easy access to dining, recreation and San Diego bayfront. HOA covers exterior maintenance; see supplements for details.
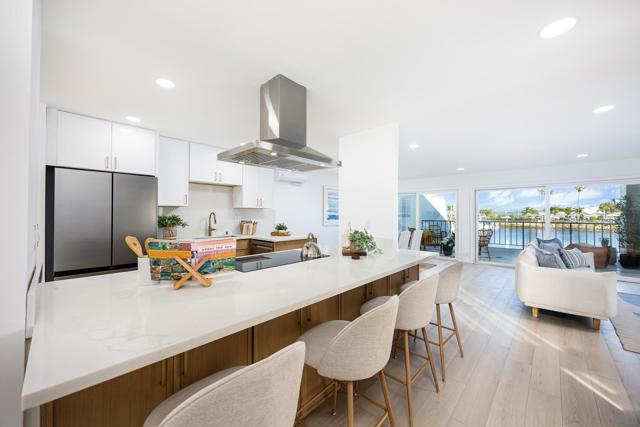
Waterleaf Ln
5227
Fairfield
$853,500
2,876
4
3
An exceptional opportunity to own the highly sought-after Barton Model on a premier corner lot, surrounded by rolling hills, top-rated schools, shopping, dining & convenient access to Napa Valley. This newer home blends contemporary design with thoughtful builder upgrades throughout. The light-filled, open layout flows seamlessly from the living room to the family room, dining area & kitchen, showcasing luxury vinyl plank flooring, quartz countertops, tile backsplash, fireplace, powder room & laundry room. The fully finished, turnkey backyard retreat features an adjustable louvered patio cover with solar lighting, concrete walkways & mature trees ideal for entertaining, unwinding, or enjoying California evenings outdoors. Energy-efficient & tech-forward highlights include 10 owned solar panels with bird-proofing, a tankless water heater, EV-charger-ready plumbing, a hardwired security system, custom automatic window screen & more. The spacious primary suite offers a serene escape with a walk-in closet, marble soaking tub, dual vanities & a beautifully coordinated walk-in shower. A versatile loft plus three additional bedrooms provide flexibility for guests or multigenerational living. Meticulously maintained & ideally positioned, this home delivers comfort, style & lasting value.
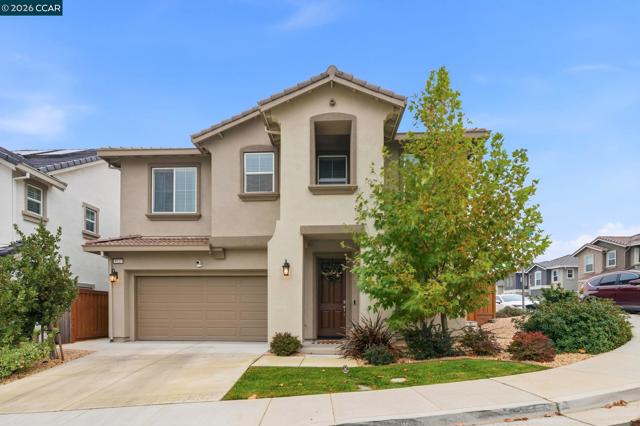
Beach
239
Moss Beach
$2,175,000
2,065
3
3
Welcome to this stunning single-family home completed in 2024 offering modern design and coastal charm. Enter to soaring ceilings of the entry way and clerestory windows filling the space with natural light. Quality finishes and built-ins grace the spaces. Concrete and hardwood floors with radiant heating provide comfort, style and durability. The open kitchen is equipped with custom cabinetry, granite countertops, stainless steel appliances including drink refrigerator and ice maker. 2 ground floor bedrooms include one ensuite (complete with accessible shower and luxurious soaking tub) and another for guests. The upstairs ensuite bedroom has its own deck where you can enjoy the view of the nearby Fitzgerald Reserve and Moss Beach bluffs, offering a perfect retreat after a long day. A bonus area/home office provides the ideal work or hobby space and access to a private deck with a forest view and peek of the ocean. Outdoor living offers a fenced yard, deck, patio, and garden with fruit trees, creating a serene environment for relaxation or gatherings. Experience the perfect blend of elegance, comfort and style in this exceptional Moss Beach home in a spectacular location close to the ocean, bluffs, and Fitzgerald Reserve. Don't miss the opportunity to make it your own!
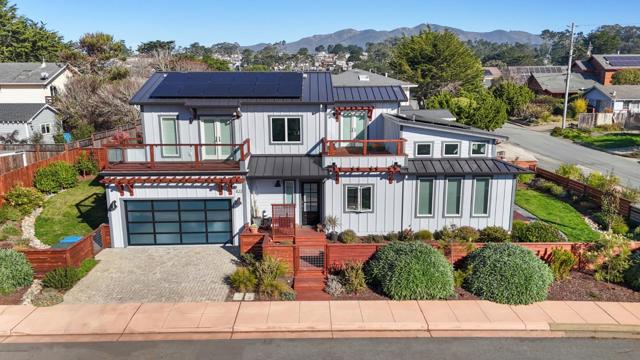
Cribari
5424
San Jose
$425,000
1,223
2
2
Welcome to this charming 2-bedroom, 2-bath condo in the highly desirable Villages Golf & Country Club, a premier 55+ gated community in San Jose. This light-filled recently remodeled unit offers a functional layout with a spacious living area, private patio, and peaceful community views. Enjoy resort-style amenities including golf, pools, fitness center, clubhouse, dining, walking trails, and 24-hour security. Conveniently located near shopping, medical facilities, and major freewaysan ideal low-maintenance lifestyle in an active adult community.
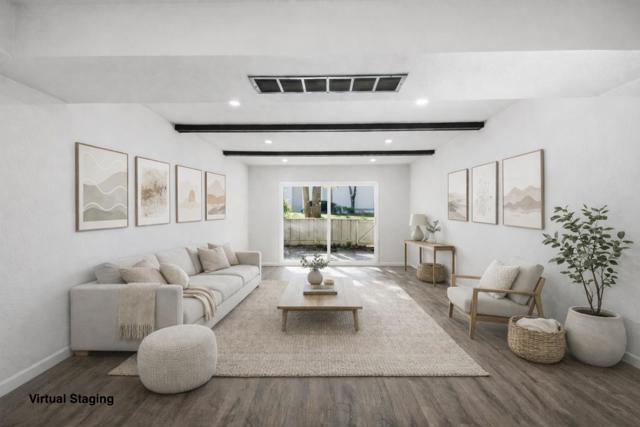
Queens
425
Campbell
$1,830,000
1,507
4
2
Welcome to this charming 4-bedroom, 2-bathroom home located in the vibrant city of Campbell. This sweet south facing home in a highly sought after neighborhood is waiting for it's next chapter. With lots of natural light and well designed separation of space, this is a great place to call home.
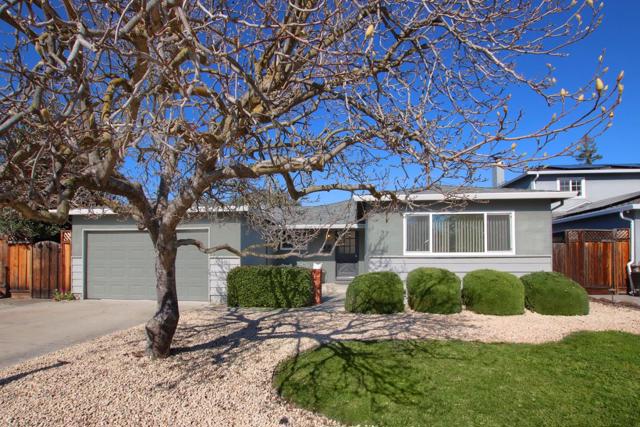
Paso De Luz Unit 108
715
Chula Vista
$450,000
1,050
2
2
Beautiful and well-maintained ground-level residence offering comfort, convenience, and easy living. This inviting unit features a functional open layout filled with abundant natural light, a spacious living area, and seamless flow into the kitchen and dining spaces. The home includes a spacious suite-style bedroom with a full private closet and bathroom. Additional highlights include in-unit laundry, assigned parking, and a peaceful community setting. Ideally located near shopping, dining, and major commuter routes. Seller is looking for a quick close and a cash offer. Never been on the the market before.
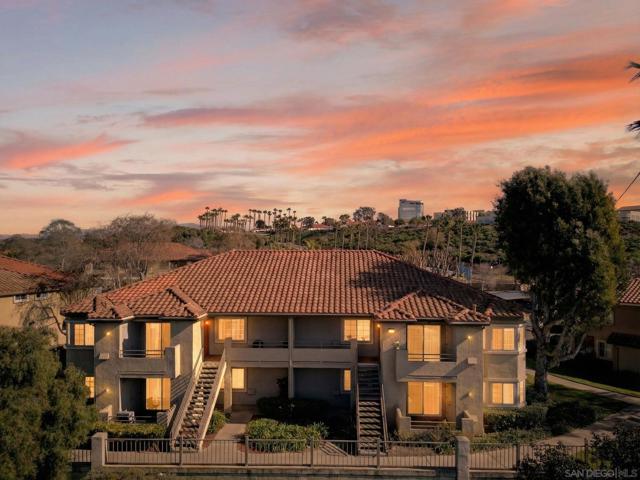
Daytona Dr
1948
San Jose
$999,000
1,352
4
2
Well-cared for home with clean inspections! Paid solar, enclosed front and back yards with low maintenance in mind. Very low inventory neighborhood with days on market quite short. This home also features an oversized gate to pull toys, work trucks or other large items into the backyard for protected parking and/or storage. Local development in San Jose freeway infrastructure signals positive for the neighborhood. Close to schools: nearly adjacent to Apolllo High School, close to Mount Pleasant High, Boys & Girls Club location, Hillview Branch Library, a movie theater, grocery, etc. Set against the backdrop of small planes flying into a small local airfield and a central San Jose location. Please call, visit or send this listing to your agent! Happy house hunting...
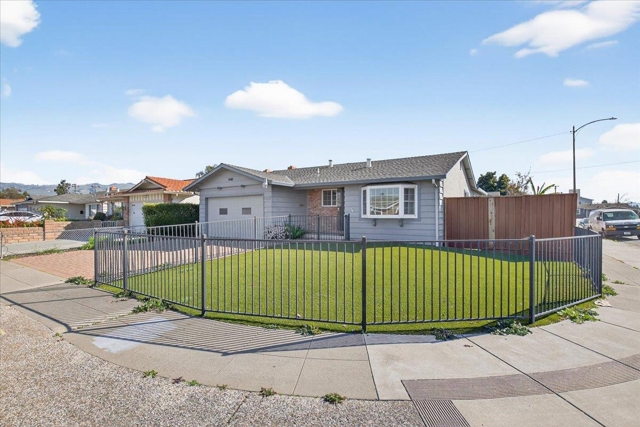
Monte Cresta Dr
2702
Belmont
$2,180,000
1,590
3
3
Contemporary living at its best! Rare opportunity to own a beautifully designed home built in 2008, featuring 3 bedrooms and 3 full bathrooms in a highly desirable Belmont neighborhood with stunning, unobstructed views. This light-filled home offers an inviting open-concept living and dining area, seamlessly connected to an updated kitchen with stainless steel appliances, stone countertops, and abundant cabinetry. A guest bedroom with full bath is conveniently located on the main level. ADU option to add on The upper level features a spacious primary suite , plus a second bedroom with an updated full bath, providing comfort and privacy throughout. Multiple windows flood the home with natural light and showcase breathtaking views from nearly every room. expansive backyard with deck and panoramic views, perfect for entertaining or relaxing. Additional highlights include fresh interior and exterior paint, hardwood flooring throughout, interior laundry room, central heating and A/C, and a rare elevator from the 2-car garage to the main level. Prime location close to parks, trails, top-rated BRSSD schools, transportation, and easy access to Hwy 92/280/101, Silicon Valley, and San Francisco. Truly a move-in-ready home offering the perfect blend of style, comfort, and convenience
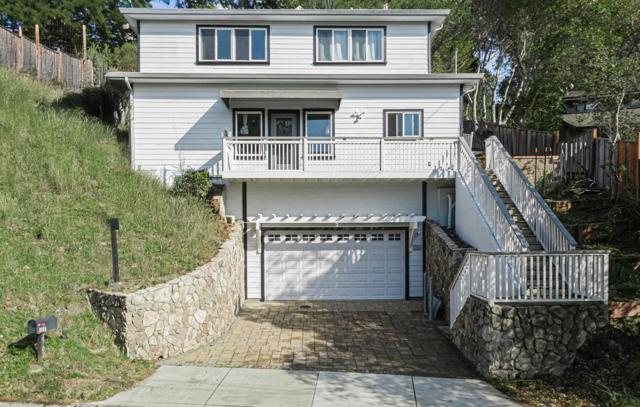
Ardis
416
San Jose
$4,498,000
5,211
6
6
2026 New-construction masterpiece offers an unparalleled blend of luxury & strategic investment. This generational estate features a bright, open floor plan defined by floor-to-ceiling Marvin windows & curated lighting with alabaster & crystal accents throughout. The chefs kitchen is a showpiece, anchored by an impressive oversized quartzite island, custom Crystal cabinetry, a premium suite including a Miele induction cooktop plus Thermador double ovens, microwave drawer, & integrated refrigeration/wine columns. Designed for future-proof versatility, the main home layout allows for easy conversion into a 6th or 7th bedroom, office, or nursery. The primary suite is a sanctuary with resort-style baths & an expansive walk-in closet. The 971 sqft 2BR/2BA ADU provides exceptional flexibility for needs. 2bd 2ba can also be used as 1bd 1ba ADU while keeping the other bedroom as part of the main house. Per SJ/CA AB 1033 law, ADU may be 'condo-ized' & sold separately(future equity liquidation). Set on a 9,424 sqft lot near Santana Row, Valley Fair, & elite private schools (Harker, Stratford, Mitty, Bellarmine), this home is engineered for efficiency & wealth. Includes owned solar & a 10-year warranty. A rare opportunity for a high-yield, high-luxury Silicon Valley lifestyle.
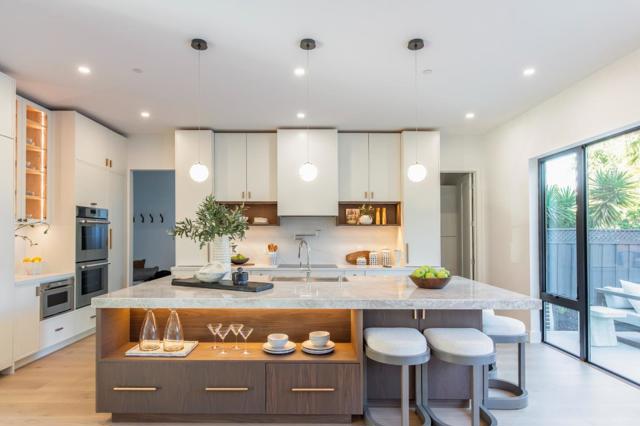
Willowhurst
1759
San Jose
$3,795,000
3,012
4
4
Exceptional new Thomas James Homes traditional-style residence on a quiet, tree-lined Willow Glen street with sidewalks and classic neighborhood charm. This thoughtfully designed home blends timeless curb appeal with elevated designer finishes and a light-filled open-concept layout ideal for modern living. The chefs kitchen is the heart of the home, featuring a large center island, walk-in pantry, premium Thermador appliances, and abundant cabinetry, seamlessly opening to the living and dining areas. Expansive glass doors create effortless indooroutdoor flow to a covered patio, perfect for year-round entertaining. A private ADU with kitchenette and en suite bedroom offers outstanding flexibility for guests, extended family, or a dedicated home office. Upstairs features a spacious loft and laundry room with a sink and storage. The grand primary suite provides a serene retreat with a spacious walk-in closet and spa-inspired bath with refined finishes. Ideally located near parks, shopping, dining, and downtown Willow Glen and Campbell, this home offers both comfort and convenience. Estimated home completion is Spring 2026. *All imagery is illustrative and subject to change and does not depict the subject property."
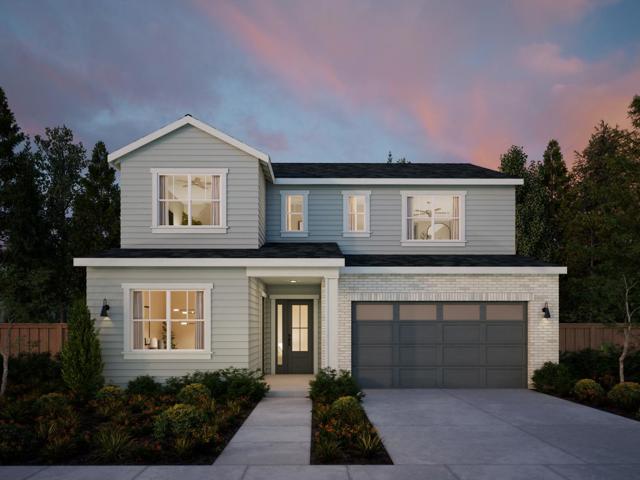
English Rose Cmn
4478
Fremont
$1,999,000
2,574
4
3
Welcome to this exceptional Former Model home by Summerhill Homes in highly desirable Rosewood Community, where thoughtful design, modern efficiency, and everyday comfort come together. Filled with natural light, the open floor plan features custom hardwood floors, crown molding, built-ins, and designer finishes throughout. The gourmet eat-in kitchen boasts professional Wolf/Sub-Zero stainless appliances, granite countertops, a large island with bar seating, and beverage cooler. Formal living and dining rooms, a cozy family room, and outdoor dining courtyard offer ideal entertaining spaces. The well-designed layout includes a first-floor guest bedroom and luxury baths; upstairs loft, built-in desks, and a luxurious primary retreat with spa bath and walk-in closet. Enjoy a professionally landscaped backyard with custom pavers, built-in BBQ, seating area, and retractable awnings. Energy-efficient upgrades include owned solar with battery backup, EV charger, water softener, dual-zone A/C, and a 2-car garage. Steps to parks, Lake Elizabeth, shopping, dining, BART, and major commute routes. Turn-key, model-quality finishes and resort-style outdoor living make this one of Rosewood’s most desirable homes, offering style, comfort, and lasting value in a prime central Fremont location.
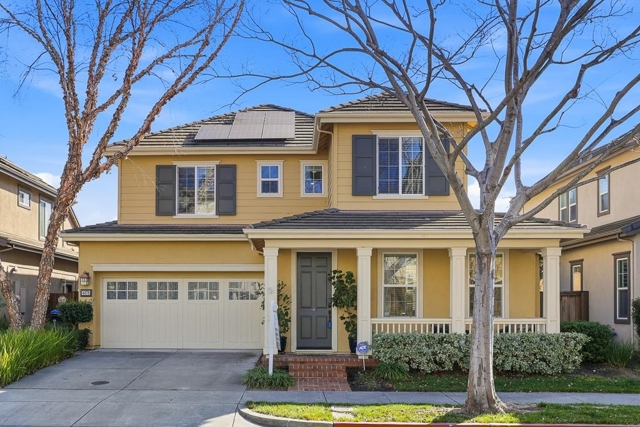
Thrush Street
312
San Diego
$599,000
760
2
1
Welcome to 312 Thrush Street, a beautifully updated 2 Bed/1 Bath home featuring a newly built expansive deck, perfect for entertaining and enjoying indoor-outdoor living. Recent upgrades include an energy-efficient mini-split system and fully paid-off solar for year-round comfort and savings. Conveniently located near shopping, dining, and freeway access, this move-in-ready property offers great value in a growing San Diego neighborhood. Welcome to 312 Thrush Street, a beautifully updated 2 Bed / 1 Bath home featuring a newly built expansive deck, perfect for entertaining and enjoying indoor-outdoor living. Recent upgrades include an energy-efficient mini-split system and fully paid-off solar for year-round comfort and savings. Conveniently located near shopping, dining, and freeway access, this move-in-ready property offers great value in a growing San Diego neighborhood.
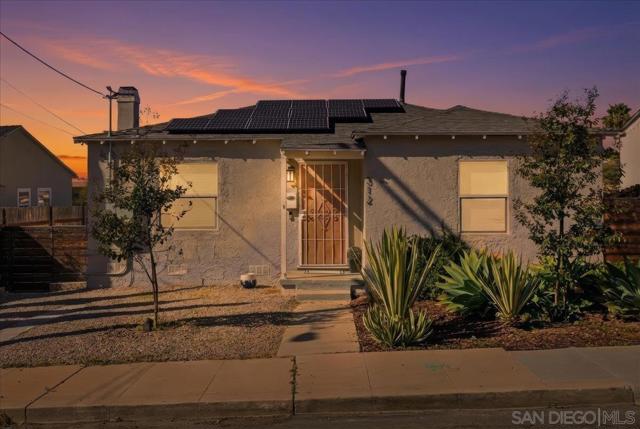
Romany Dr
6142
San Diego
$1,350,000
2,189
3
3
Fabulous home in prime Del Cerro neighborhood. Uniquely articulated on the lot it has an all hardwood foyer, breakfast nook, family room with wood burning fireplace, enclosed patio / sun room with exterior patio, expansive living room with another huge wood burning fireplace and hearth. Upgraded kitchen is a delight with shaker style cabinetry and plenty of area to serve those in the family room with space for many stools. Two sets of double French doors allows privacy or free flow between family room, sun room and living room. Laundry room with sunken sink and window. Mature landscaping. Large winding driveway and two car attached garage with finished ceiling. Seller owned solar conveys. Backyard is private and perfect for a spa and get togethers.
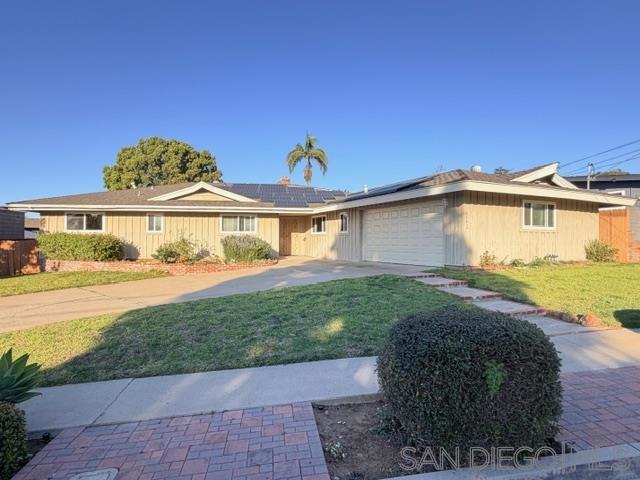
Beltane
7759
San Jose
$978,000
1,804
2
2
Embrace a lifestyle in The Villages Golf & Country Club, at this stunning single level with views, 2-bedroom, 2-bathroom + office residence spans 1,804 square feet, offering a blend of contemporary updates and timeless charm with $150K of upgrades. The outside was freshly painted a year ago & a new 30+ year roof was installed 9 mo. ago. Soaring high ceilings (16 ft.) are accentuated by clerestory windows, allowing natural light to illuminate the spacious and well-designed open floor plan. Ceiling Fans in the Family & Primary Bedroom! Enjoy the updated kitchen, bathrooms & laundry room & wood cabinetry. Living room features a gas/wood burning fireplace and sliding door access to the large side balcony, separate family room also features gas/wood burning fireplace & views of the mountains. The luxurious primary suite enjoys balcony access, dual sinks, a large walk-in shower and an expansive walk-in closet with California organizers & mirrored doors. This home offers an abundance of outdoor spaces with three balconies, enhanced by the convenience of an oversized two-car garage & interior updated laundry. Experience the epitome of resort living with access to a championship 18-hole golf course, pools & spas, in a secured gated premier 55+ Evergreen Community!
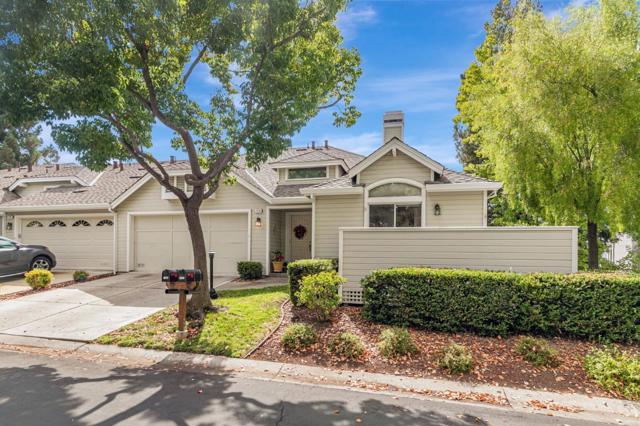
Delancey Ln
3622
Concord
$1,265,000
2,705
3
3
Tucked at the end of a private lane shared by six homes in Concord’s Mt. Diablo School District, this custom single-story 3BD/3BA offers 2,705 sq. ft. on an 11,250 sq. ft. lot. A recently refinished PebbleTec pool and spa enhances indoor-outdoor living. Vaulted tongue-and-groove wood ceilings and exposed beams highlight the great room with a wet bar and sink, while a wood-burning fireplace insert anchors the open kitchen and formal living room. The formal dining room is a private space off the kitchen. The kitchen and pantry feature large islands ideal for entertaining and stainless steel appliances, 60" hood, 36" cooktop with 15" grill, and rare countertop blender hookup. This split-wing layout offers privacy with a primary suite, junior ensuite with private entry (used as office), and third bedroom with nearby full bath. The backyard is an open canvas for lawn or garden. Updates include fresh paint, black-framed windows, tuned-up roof, Carrier 5-ton HVAC, 50-gallon water heater, new fencing, safety pool gate, and 15' x 126' driveway access.
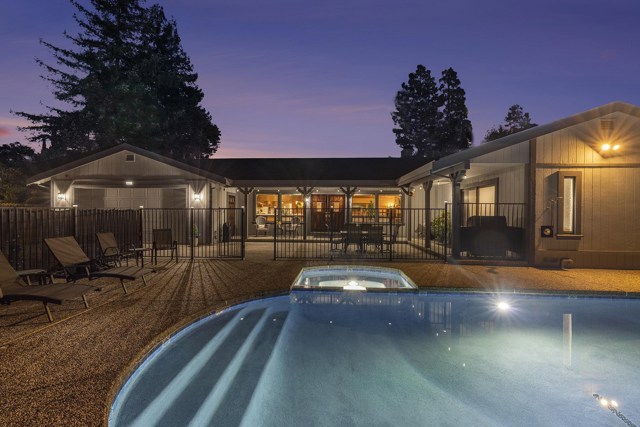
Mavis Dr
215
Pleasanton
$995,000
1,249
3
3
Beautifully Updated Home Near Downtown Pleasanton. Tucked away at the end of a peaceful street with no rear neighbors, this beautifully updated 3-bedroom, 2.5-bath home offers privacy, comfort, and convenience. Enjoy a serene setting just a short walk from vibrant Downtown Pleasanton, parks, and top-rated schools. Step inside to find a brand-new kitchen featuring modern finishes, fresh interior paint throughout, and new carpet upstairs. The primary suite boasts a newly remodeled shower, while smart lighting throughout the home adds ease and efficiency to your everyday living. The inviting backyard is perfect for relaxing or entertaining in your own private retreat. A must-see property that perfectly blends location, style, and modern comfort!
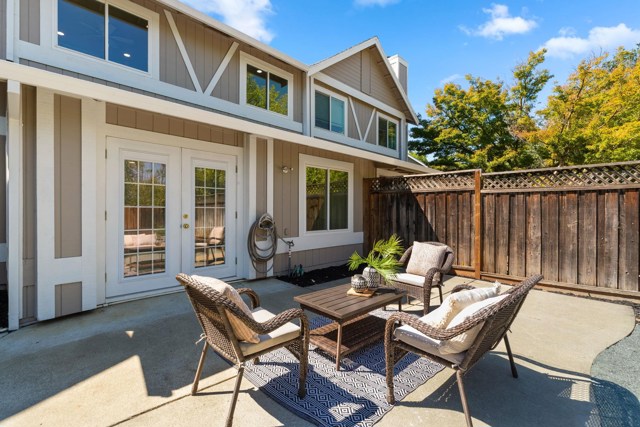
Pomona St
571
San Lorenzo
$699,000
1,014
3
1
Tucked away in the Ashland neighborhood of San Lorenzo, 571 Pomona St. offers a warm, comfortable place to call home. This charming 3-bedroom, 1-bath residence features a functional single-level layout, with all bedrooms set at the rear of the home—creating a quiet, private retreat from the main living areas. Original hardwood floors and recessed lighting bring warmth and character, while thoughtful updates throughout make the home truly move-in ready. The updated kitchen connects easily to the living/dining space, creating a natural flow for everyday living and casual gatherings. Recent improvements include fresh interior and exterior paint, upgraded electrical, and a refreshed kitchen with new countertops, sink, faucet, garbage disposal, range, hood, and cabinet hardware. The bathroom has also been updated with a new vanity, cabinet, faucet, mirror, and light fixture. Just off the kitchen, a 1-car garage with laundry has been improved with new drywall and a new garage door. The garage leads to a spacious, level backyard where mature fruit trees provide a peaceful backdrop—perfect for relaxing evenings, weekend entertaining, or simply enjoying time outdoors. Located near dining, shops, BART, & major commute routes. It's A MUST SEE!
