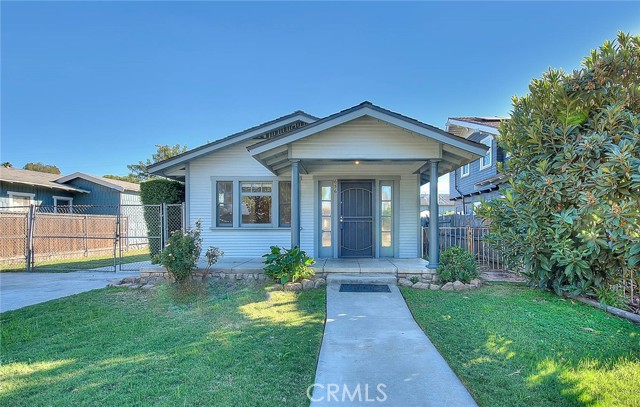Favorite Properties
Form submitted successfully!
You are missing required fields.
Dynamic Error Description
There was an error processing this form.
Cascadel
59484
North Fork
$1,095,000
4,682
7
5
Discover a truly special mountain retreat just minutes from Bass Lake, Yosemite National Park, and an easy commute to Fresno shopping and dining. This serene property offers two beautiful homes plus a dedicated yoga and wellness studio, perfect for those seeking a peaceful lifestyle or an inspiring retreat space. The main home, a custom-built 3,000 sq. ft. residence, features 4 bedrooms and 2 1/2 baths. Thoughtfully designed with artistic flair, it includes an art studio and a music studio, ideal for creativity and self-expression. Enjoy the mountain scenery from multiple decks and covered porches, or gather around the stunning rock fireplace for cozy evenings. The second home is a spacious 1,700 s. ft. 3 bedroom, 2 bath residence, perfect for guests, extended family, or retreat participants. Step outside to a sacred fire circle, a meaningful space for gatherings and fire ceremonies. The property also includes an infrared sauna and a peaceful yoga retreat area, creating an environment of rejuvenation and balance. With solar power to be paid off at close of escrow, this property blends sustainability with comfort and inspiration. A rare opportunity to live, create, and share a lifestyle centered around art, nature and wellness--all in the heart of California's Sierra foothills.
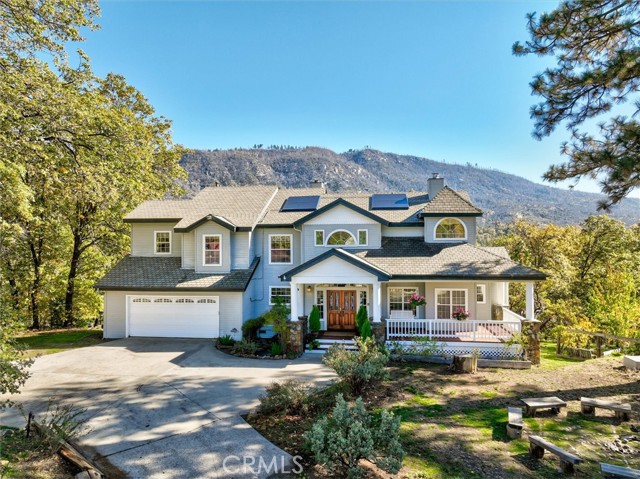
Ridgerock
28820
Canyon Country
$734,900
1,511
2
2
Single level home at Altis at Skyline by Tri Pointe Homes, an ACTIVE ADULT (55+) community w/ NO MELLO ROOS. With 2 beds/2 baths and an open floor plan, this home is designed for comfortable living and entertaining. Highlights include GE Cafe Stainless Steel appliance package, Stained Shaker cabinetry, additional recessed lighting, and stunning polished Quartz counter finishes, designer-curated LVP flooring. Live the Altis lifestyle with a community clubhouse that includes a game room, event bar, workout studio, pool, hot tub, open space, community BBQ and monthly community events! Pickleball courts, putting green, trails and more!

Hatteras #23
18730
Tarzana
$870,000
1,943
3
3
Set within a beautifully maintained gated community in the heart of Tarzana, this stylish three-bedroom, three-bath townhouse plus +den/office blends refined upgrades with serene, garden-like surroundings. A comprehensive renovation completed in 2023 introduced all-new Milgard dual-pane windows and a new energy-efficient "cool roof." Interior enhancements include upgraded plumbing with fixtures by Graff and a tankless water heater for modern comfort. The living room and primary suite each feature a custom fireplace, creating a warm and inviting ambiance throughout. Thoughtfully designed for both everyday living and entertaining, the home's open layout flows to a private terrace overlooking verdant landscaping and tranquil pathways are a perfect retreat for morning coffee or evening relaxation. The attached two-car direct access garage offers custom cabinetry and a newly finished durable epoxy-coated floor, combining utility with style. Bonus entry level room with flexible purpose as home gym, library, office or den. Residents of this secluded gated enclave enjoy well-kept grounds, lush mature greenery, and resort-style amenities including a pool, spa & Tennis Courts. With a strong HOA, low monthly dues, easy-maintenance, this move-in-ready home offers exceptional value in one of Tarzana's most sought-after communities just moments from Ventura Boulevard's boutiques, dining, and easy commuter access. (some photos virtually staged for inspiration)
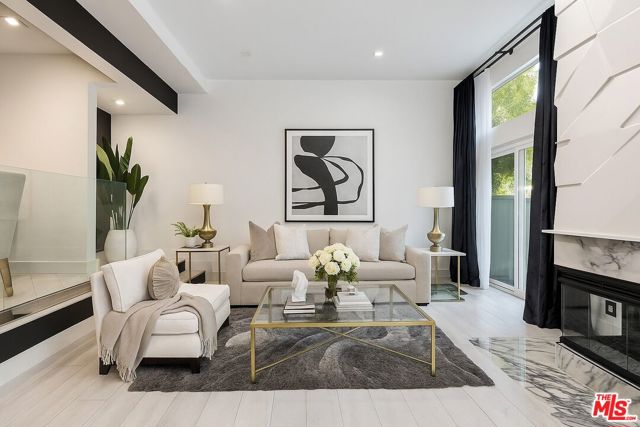
Old Stone
24910
Stevenson Ranch
$2,149,000
4,333
5
5
Overlooking the Santa Clarita Valley, this exquisite 5 bedroom, 5 bathroom POOL, SPA, and PANORAMIC VIEW executive home with OWNED SOLAR, 4 CAR GARAGE and DOWNSTAIRS PRIMARY SUITE offering privacy, elegance, and modern design with sweeping mountain and valley views! One of only 20 homes in this exclusive community, this incredible home sits on a beautifully landscaped, private cul-de-sac lot with sophisticated upgrades inside and out! Step through the regal entry into a bright, open concept floor plan with soaring ceilings, fresh paint, and carpet (October 2025)! A bonus room off the foyer can serve as a formal dining room, family room or home office, with direct access to the gourmet chef’s kitchen! The kitchen is an entertainer’s dream and the heart of the home, featuring quartz countertops, large center island with breakfast bar, double ovens, stainless steel appliances, abundant cabinetry, and butler’s pantry, complemented by an adjacent dining nook with backyard access and poolside views! Stacking sliding glass doors open to the sparkling pool views, covered patio and built in BBQ! The spacious living room is accented by a custom stonework wall which opens to the resort-style backyard complete with covered patio, built-in BBQ, lounge and dining areas, and a sparkling pool and spa with waterfall, fire pit adorned seating area framed by expansive mountain and valley views! The playset and in-ground trampoline add family-friendly fun while maintaining ample space for entertaining! The downstairs layout includes two well-appointed bedrooms. The DOWNSTAIRS PRIMARY SUITE is a luxurious retreat with a spa-like bathroom, soaking tub, walk-in tile shower, separate double sink vanities, and a huge walk-in closet with custom organizers and storage! The additional downstairs bedroom offers a full bath and generous closet space, the ideal space for a private office or guest bedroom! Upstairs, the spacious loft overlooks the entry and has stunning mountain and valley views, a perfect media room! Three additional upstairs bedrooms share two bathrooms, including a Jack-and-Jill bathroom, plus a convenient upstairs laundry room with sink and storage! Additional features include a 4 car tandem garage, PAID SOLAR, and NO MELLO ROOS! Situated in a highly desirable Stevenson Ranch neighborhood, this home is nearby top-rated schools, shopping, dining, and outdoor recreation, with quick freeway access! This is a dream home to cherish and make memories in for years to come!
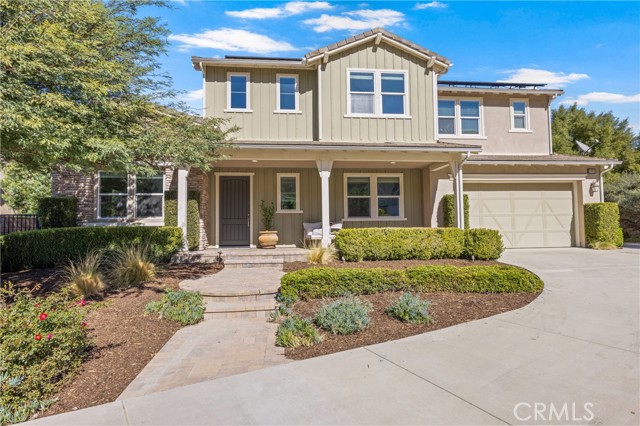
Lantana
2961
Palm Springs
$899,000
2,335
3
3
Palm Springs 3 bedroom 3 bath condominium, 2335 square feet of living space on FEE land (NO LEASE), full of natural light, tucked against the mountains in South Palm Springs with privacy, and views of the surrounding mountains and desert. All on one floor, vaulted ceilings, open concept living dining and kitchen areas. Primary suite with soaking tub & stall shower, 2 walk in closets, and fireplace. Two additional guest rooms (one a casita with a private entrance). Cook's kitchen with island, walk in pantry, breakfast bar and granite counter tops. Entry private gated courtyard, wrap patios with panoramic mountain views, and a 2 car attached garage. This property lives like a single family home, with generous size rooms and storage, plantation shutters, ceramic tile and carpeted floors, ceiling fans, recessed lighting, dual zone a/c, dual pane windows . The Canyon Heights community is a low density community next to the San Jacinto mountains, offering stunning panoramic views of the surrounding desert landscape, Oswit Canyon Preserve and Lykken Trail known for its natural beauty and tranquility. Amenities include gated resort style living: pool/spas, tennis & pickle-ball courts, clubhouse, fitness room, gated dog park, gated access to the Lykken hiking trail/Oswit Canyon Preserve, two golf courses nearby, & minutes to downtown Palm Springs. Perfect Palm Springs lifestyle property. Fee Land (no lease) and reasonable HOA's.
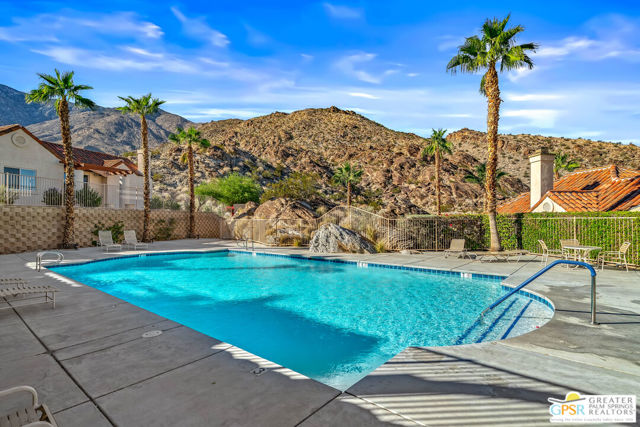
Mossdale
16622
Lancaster
$395,000
1,884
3
2
Welcome to this spacious 31,851 sqft lot home! This home offers 3 bedrooms, 2 bathrooms with 2 additional rooms. The interior includes custom kitchen cabinets, granite countertops, & stainless-steel appliances. The property has central heat & ac, with RV parking. Enjoy the benefits of a solar panel system. BIG LOT!!
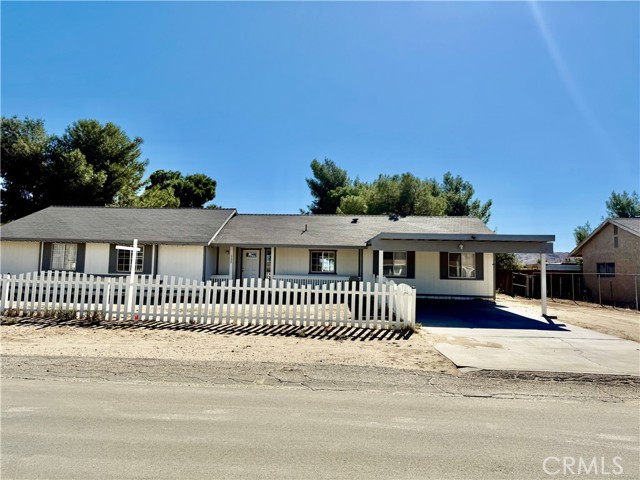
Del Mar Avenue
1060
Chula Vista
$699,000
1,243
3
2
Endless Potential in Chula Vista! The original 1954 single-family home provides a solid starting point, ready for renovation or expansion. This property is the perfect blank canvas for investors, builders, or anyone looking to create their dream home with room to grow. Zoned R-3 for multi-family, the expansive 9,147 sq. ft. lot offers flexibility to build additional units, develop rental income, or design a multi-generational space — buyer to verify possibilities. Highlights 3- bedroom/-2 bath, Bonus room, Sheds for additional storage, Fenced from and back yards. This Classic single-family home with vintage character, Ideal for investors, builders, or owner-occupants, Convenient location near all amenities. An excellent opportunity to transform potential into profit or build the life you’ve been envisioning in on. Enjoy a prime central Chula Vista location, close to schools, shopping, parks, and major freeways making it a smart choice for both lifestyle and long-term value. An excellent opportunity to transform potential into profit — or build the life you’ve been envisioning in one of Chula Vista’s most established neighborhoods.
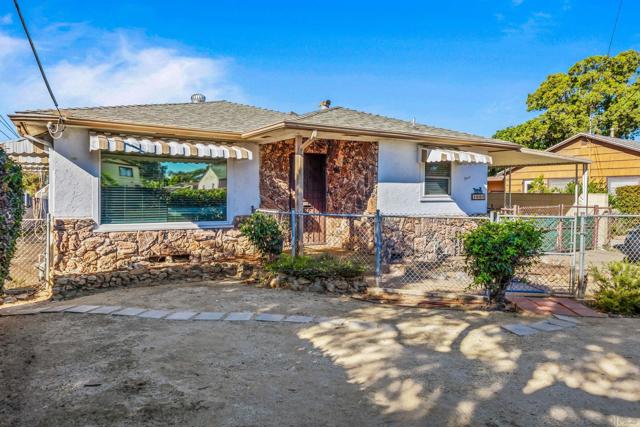
Topeka
1500
Pasadena
$1,190,000
1,536
4
2
Welcome to an exceptional opportunity in the heart of Pasadena! This very attractive single-level duplex offers a rare chance to own two separate single-story homes on a spacious and desirable lot. Perfect for investors or owner-occupants, each unit comes with its own water, gas, and electrical meters--an uncommon and highly desirable setup.Situated on an almost 8,000 sq ft lot, the layout offers comfort, privacy, and flexibility. Front Home address 1500 E. Topeka: Beautifully updated with 2 bedrooms and 1 bathroom, this home features central air and heat, hardwood floors, an updated kitchen and bath, and granite countertops. Laundry hookups are conveniently located in the kitchen, plus a detached garage! Rear Home address 1498 E. Topeka: Offers 2 bedrooms, 1 bathroom, plus a bonus office room, California basement for extra storage and an attached garage, this unit is currently tenant occupied. This duplex is perfect for living in one unit while renting the other, providing excellent income potential. Located just minutes from Old Town Pasadena and close to shopping, dining, parks, and major transportation routes, this property offers a prime location combined with outstanding investment opportunities.
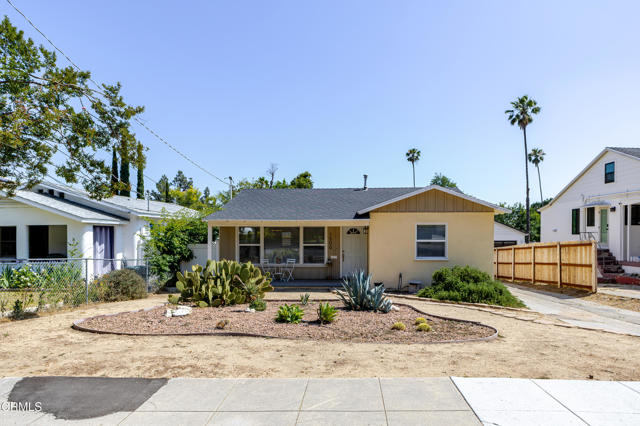
Mariposa
8300
West Hills
$1,945,000
3,279
4
5
Exquisite former model home in the prestigious Sterling at West Hills community located on a quiet cul-de-sac. Fully furnished, the property reflects its original model-home staging -- every piece of furniture, artwork, and decor curated to perfection included! This rare offering combines a luxury design with smart-home innovation, and turnkey elegance. First occupied in 2022 and meticulously maintained, this 4 bedroom, Den, Loft, 4.5 bath residence on a private 13,100 sq ft lot showcases the builder's most coveted floor plan with dramatic volume, natural light, and seamless indoor-outdoor living. Originally created as the community's showcase model, every finish was designer-selected and custom-crafted, from wide-plank hardwood floors and artisan cabinetry to quartz surfaces, lighting, and hardware found only in flagship model homes. The open-concept chef's kitchen flows to the great room and covered patio, creating an entertainer's dream layout. Upstairs, the primary suite offers serene mountain vistas, a spa-inspired bath, and dual walk-in closets. Outdoors, enjoy professionally landscaped grounds with lush gardens, a fire feature, and ample space for a pool or future expansion. The home is fully integrated as a smart home, controlling lighting, temperature, and security systems with ease. Buyers may acquire this residence as-is and fully furnished, achieving a move-in-ready lifestyle from day one. This home delivers modern luxury, privacy, and sophistication rarely found at this price. MUST SEE!
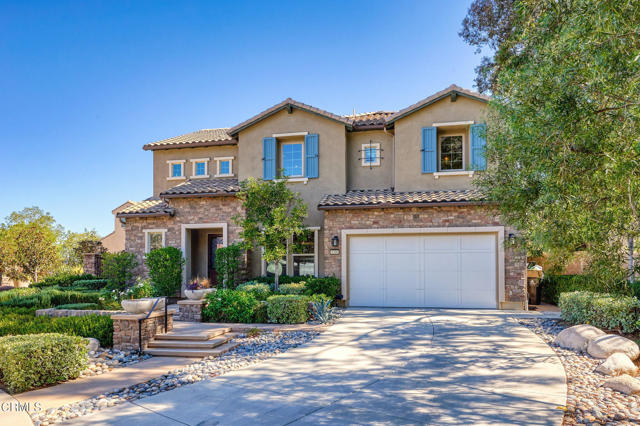
Reche Rd Unit SPC 116
3909
Fallbrook
$215,000
1,152
2
2
Welcome to 3909 Reche Rd, Space 116 — a charming home tucked away in a quiet, family-friendly all-ages park. This spacious 2-bedroom, 2-bathroom home also offers an optional 3rd bedroom, perfect for a home office or guest space. Enjoy an open and inviting layout with a large living room and a generous kitchen ideal for gatherings. The home features NO carpet, with laminate flooring throughout and brand-new flooring in the bedrooms. If you love spending time outdoors, you’ll appreciate the generously sized private side yard perfect for relaxing or hosting family and friends for any occasion. The home also offers an attached carport with parking for up to four permitted vehicles. The monthly space rent is ONLY $1,185! The Valley Oaks community in Fallbrook is surrounded by beautiful mature Valley Oak trees, offering a peaceful park-like setting with well-kept grounds. Residents enjoy great amenities, including a pool and jacuzzi, shuffleboard room, and fitness center.
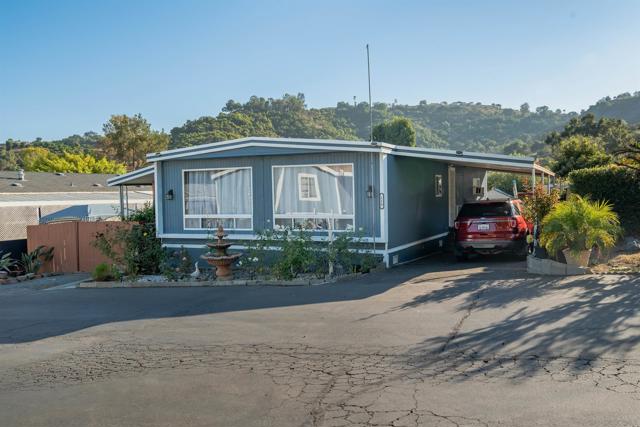
Eldridge
235
Long Beach
$888,888
1,306
3
3
Tucked behind charming, low-maintenance front and back yards in the heart of Long Beach, this beautifully updated 3-bedroom, 2.5-bathroom home seamlessly combines coastal charm with modern living. Just minutes from the beach, Belmont Shore, and Downtown Long Beach, you’ll be surrounded by some of the city’s best restaurants, cafés, boutiques, and nightlife—while still enjoying a peaceful neighborhood atmosphere that offers both privacy and convenience. Step inside to find a bright and inviting interior where the living and dining areas are filled with natural light, featuring large windows, recessed lighting, and gorgeous wood-style floors that flow throughout. The galley-style kitchen impresses with crisp white cabinetry, sleek black hardware, modern countertops, and brand-new appliances, blending style and functionality for everyday living. Each bedroom is generously sized and filled with natural light, while the primary suite features its own ensuite bathroom with a mid-century inspired vanity and fixtures, preserving the home’s timeless character. The spacious backyard is perfect for entertaining, gardening, or relaxing outdoors. A large detached garage provides abundant space for vehicles, storage, or even a potential workshop, and the extended driveway easily fits an additional 3–4 cars, ideal for guests or multiple vehicles. Whether you’re searching for your first home or a turnkey investment property, this Long Beach coastal gem offers comfort, character, and a prime location—all in one move-in-ready package.
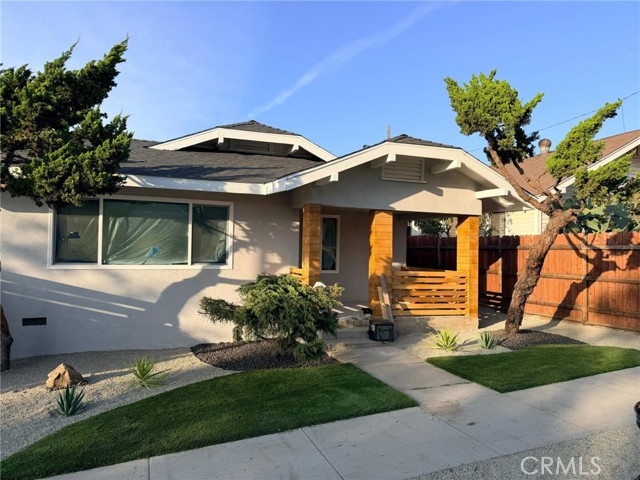
Park Drive
3912
Frazier Park
$451,000
2,362
4
3
This 4-bedroom, 3-bath home offers plenty of room and a prime location, right across from the park and just a short walk to the library. Two of the bedrooms are master suites, providing flexible options for family, guests, or multigenerational living. A large bonus room adds extra space for work, hobbies, or relaxing. The home has three entry points: through the garage, through the front door (with stairs leading to the upper level), and through a back door with street-level access. Recent updates include a whole-house water filtration system and a replaced water heater. The property also features a two-car garage and additional parking behind the home and to the right of the driveway. Set on a comfortable lot, this home offers easy access to local amenities and everyday essentials.
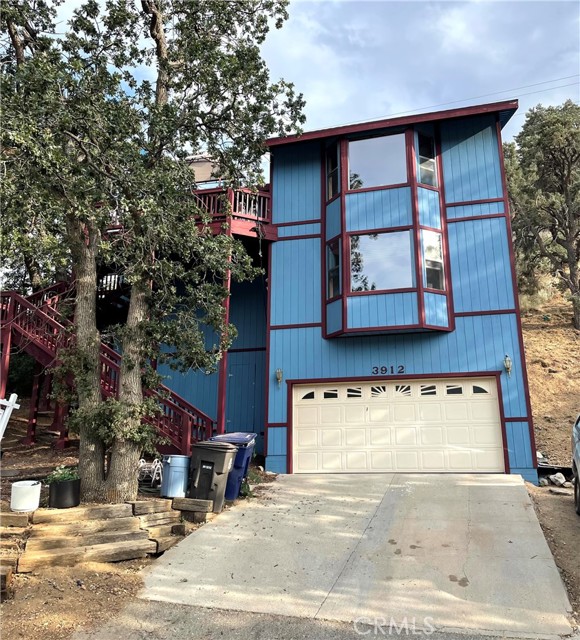
Cottage
748
Mountain View
$1,188,000
1,150
2
2
Experience the best of Mountain View living in this beautifully updated townhome that blends modern comfort, thoughtful design, and unbeatable convenience. Imagine coming home to an open, sun-filled living space where the kitchen, dining, and living areas flow together seamlessly, perfect for hosting family dinners, or relaxed evenings with friends. Step through sliding doors onto your private patio and enjoy outdoor dining year-round. Downstairs, a spacious bedroom and full bath create the ideal setup for guests, extended family. Upstairs, unwind in the expansive primary suite, complete with a private ensuite bathroom and a flexible bonus area thats perfect for a workout space, nursery, or home office. Everyday living is made easy with a one-car garage offering extra storage plus an additional assigned parking space. The community feels like a hidden gem, lined with mature trees, a recreation room for gatherings, and a friendly neighborhood vibe. Located in one of Mountain Views most desirable areas, you'll enjoy quick access to major tech campuses, downtown dining, nearby parks, and top-rated Los Altos High School. If you've been searching for a move-in-ready home in Mountain View that combines comfort, style, and connection this is the one!
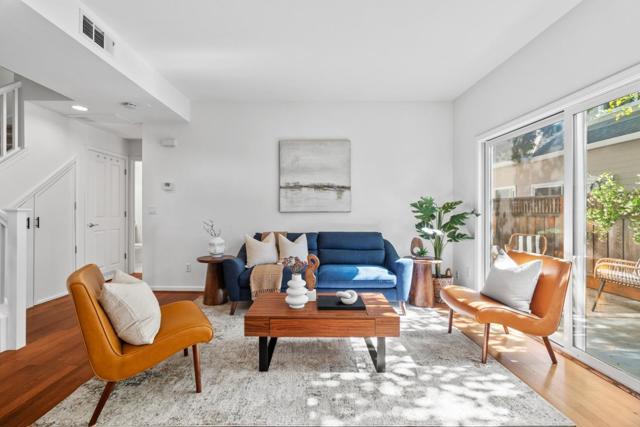
Pico #103
1125
Santa Monica
$789,000
848
2
2
Welcome to 1125 Pico Blvd #103 a modern and stylish 2-bedroom, 1.5-bathroom home front-facing the quiet 12th Street. This residence offers the perfect blend of comfort, convenience, and contemporary design in the heart of Santa Monica. This beautifully appointed home features an open-concept floor plan with abundant natural light and vinyl plank flooring throughout. The spacious living area flows seamlessly into a gourmet kitchen complete with stainless steel appliances, custom cabinetry, granite countertops, and a convenient countertop bar with seating ideal for casual dining and entertaining. Both bedrooms are bright and inviting, with generous closet space and thoughtfully designed layouts. The full bathroom is nicely remodeled, while the additional half bath adds everyday convenience. Additional highlights include, 2 secure parking spaces, a private balcony perfect for relaxing or dining al fresco, and HOA coverage that includes water. Enjoy being just minutes from Santa Monica's best attractions including world-class dining on Main Street and Montana Avenue, boutique shopping, and vibrant local cafes. Stay active with nearby gyms, yoga studios, and bike paths, or unwind at the beach, just a short stroll or bike ride away. The home is also conveniently located near top-rated Santa Monica schools, neighborhood parks, and offers easy access to the Metro, freeways, and Downtown Santa Monica.
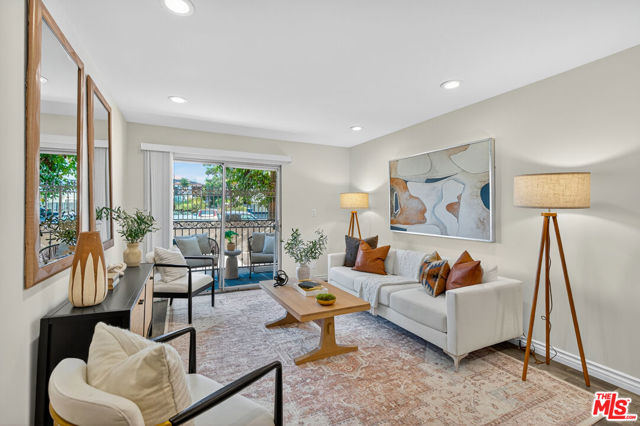
Patrician
18746
Villa Park
$2,500,000
3,039
4
3
Welcome to your private sanctuary in one of Villa Park’s most coveted enclaves. Nestled along prestigious Patrician Drive, known as the “Riviera” of Villa Park, this remarkable single-story mid-century modern estate offers the perfect blend of timeless design, California serenity, and endless possibilities for entertaining. Set on an elevated near three-quarter acre, this single story property boasts lush green lawns, vibrant landscaping, and undeniable curb appeal. Inside, nearly 3,000 square feet of living space unfolds with natural light and true single story flow. Vaulted ceilings soar above the living, family, and spacious primary room, creating a sense of airy expanse and openness. Floor to ceiling brick hearth fireplaces add warmth and appeal to both the living room and family room. Expansive views from the dining room, recently remodeled kitchen, primary suite and family rooms reflect comfort and contemporary elegance. Three additional bedrooms and 2 bathrooms can accommodate family, guests, a home office, Pilates studio; virtually anything desired. Step outside and feel the magic of true California luxury living —beautifully landscaped expansive grounds, covered patio, sparkling pool glistening under the sun, regulation-size tennis court complete with lights ready for tennis matches or conversion into pickleball courts, a basketball court, or many other endless possibilities. The outdoor living space includes several open entertaining spaces designed for hosting unforgettable gatherings with friends and neighbors. From sunrise swims to twilight get-togethers beneath the stars, every moment here feels like a dreamy escape. With serene views of the mountains, city lights, and the Santiago Creek Basin and trails, this home captures Villa Park’s natural beauty and prestige at every turn. A three-car garage with epoxy flooring, RV parking, and solar energy add convenience and efficiency to its long list of luxuries. Whether you’re seeking a peaceful retreat, an entertainer’s dream, or a canvas to create your own masterpiece, 18746 Patrician Drive is where your next chapter begins — a place where elegance, comfort, and possibility meet.
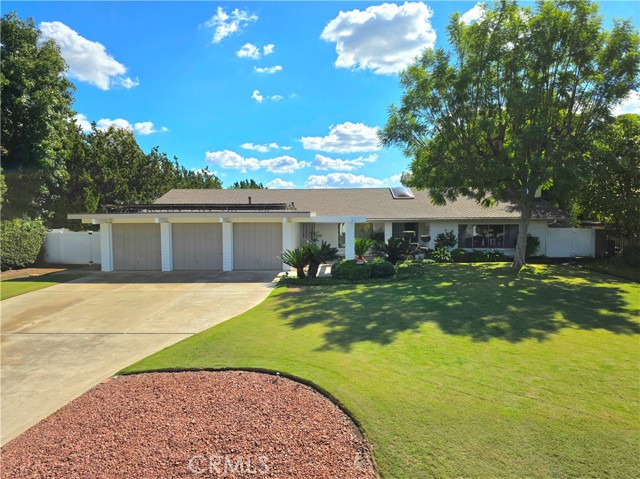
12 Paseo Vecino
Rancho Santa Margarita, CA 92688
AREA SQFT
1,651
BEDROOMS
4
BATHROOMS
3
Paseo Vecino
12
Rancho Santa Margarita
$1,145,000
1,651
4
3
Welcome to 12 Paseo Vecino located in a charming gated community in the safest city in California! You will immediately love the curb appeal with stone accents, a white picket fence and a welcoming dutch door. Once inside you will appreciate the remodeled kitchen offering newer cabinets, quartz counters, custom backsplash, farmhouse sink, stainless appliances and a bonus walk-in pantry. In addition there are hardwood floors throughout, custom mouldings and most importantly the open floorplan. The layout is ideal for entertaining or special gatherings. The spacious dining room leads to the private side patio which is perfect for indoor/outdoor living. With the beautiful SoCal weather you will want to utilize the charming outdoor space! Upstairs there are 4 bedrooms PLUS a loft that is ideal for a second family room or an office and a laundry area. The primary bedroom has a lovely view of the community park. The primary bathroom boasts dual sinks, a beautiful newer stone shower and a large walk-in closet. The neighborhood is close to many Samlarc amenities, shopping, dining and the theater. What more could you want? Come see what makes this home so special!
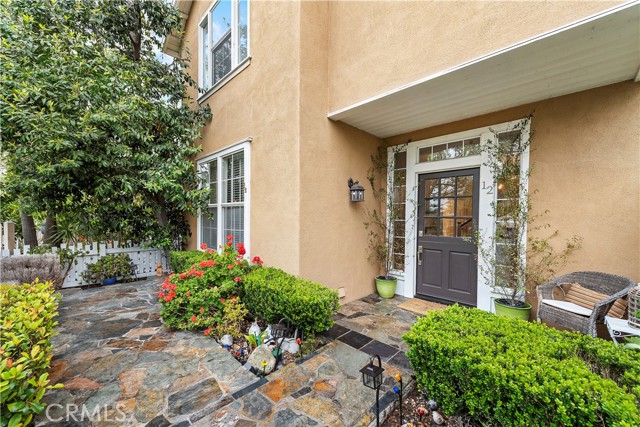
Locust #322
835
Long Beach
$699,999
1,511
1
1
Experience urban sophistication in this stunning corner loft at the iconic Temple Lofts in Long Beach. Bathed in natural light from expansive floor-to-ceiling windows, this east- and north-facing residence boasts two private balconies with city views. The polished concrete floors, soaring ceilings, and open-concept layout create a seamless blend of industrial character and modern comfort. The sleek chef’s kitchen is equipped with stainless steel appliances including a Viking range and hood, Bosch dishwasher, black granite countertops, and a freestanding island that offers additional dining space and discreet storage. Thoughtful details throughout include custom modern lighting and built-in cabinetry that doubles as a room divider, keeping the sleeping area partially secluded while maintaining an open, airy flow. The flexible layout allows for multiple configurations of living, dining, and workspaces tailored to your lifestyle. Temple Lofts is one of Long Beach’s most distinguished residential communities, combining historic 1920s charm with contemporary amenities. Residents enjoy a grand Art Deco-inspired lobby, a fitness center, a resident lounge, and a community deck featuring built-in BBQs, and a fire pit. Additional conveniences include on-site management, secured guest parking, a private storage unit, and one assigned parking space. Beautifully maintained, secure, and peaceful, this exceptional home offers timeless style and comfort in the heart of the city.
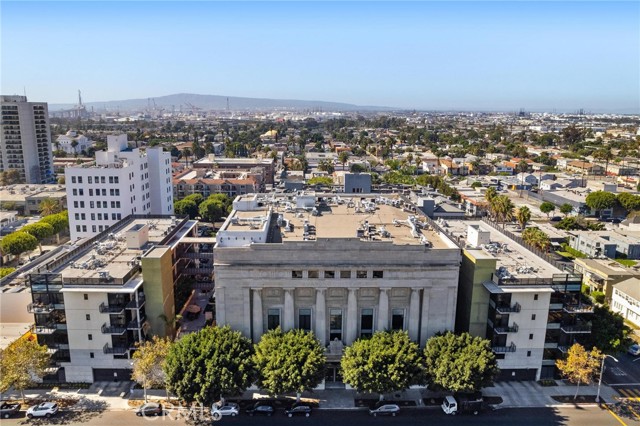
Cynthia #109
8960
West Hollywood
$959,000
1,228
2
2
Nestled in the vibrant heart of Norma Triangle, this complex offers prime West Hollywood living in a very popular location. Enjoy easy access to Sunset Strip's clubs and the Pacific Design Center. Walk to West Hollywood Park, restaurants, bars, grocery stores. Inside of this recently renovated one-level unit, find a spacious living room with a wet bar area, open kitchen, large balcony facing green belt. Two bedrooms feature laminate flooring, high ceiling, bar area, a master a walk-in closet and bubble jet bath tub, large balcony. In-unit laundry with built-in shelves w. washer & dryer. The kitchen features refrigerator, dishwasher, and range/oven with ventilation hood. HOA covers hot & cold water, central A/C system, building maintenance, pool, trash, community laundry, etc. Parking offers two side-by-side spaces in the gated underground garage, accessible via elevator from the elegant lobby, complete with surveillance cameras for peace of mind. NOT furnished. Move in ready! Nearby schools and no-smoking policy insuring a pristine environment for all residents. The Beverly Regent Condominiums, built in 1974, is a stylish and well-maintained condominium community located in the heart of West Hollywood's prestigious Norma Triangle, one of the most desirable and walkable neighborhoods in the city: between Beverly Hills and the Sunset Strip, just moments from world-class dining, upscale boutiques, vibrant nightlife, and iconic cultural destinations.Very easy to schedule your tour and move in shortly!
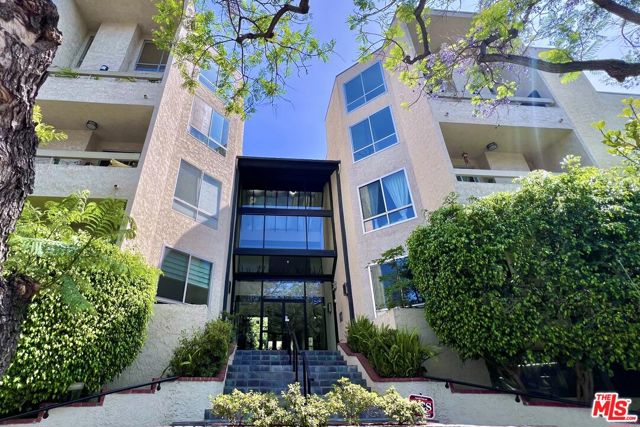
Hill Canyon
3411
Thousand Oaks
$999,000
1,926
4
3
A home that captures the essence of Wildwood -- nature, community, and a lasting sense of belonging. Combining original charm, thoughtful updates, and welcoming spaces, it offers a timeless setting for the next generation.The home features a stunning, thoughtfully designed kitchen with shaker-style cabinets, abundant storage, beautiful stone countertops, a stylish backsplash, and stainless steel appliances. Cook, dine, and unwind while enjoying calming greenery visible from both the kitchen and family room -- a daily dose of nature at home.A bright and inviting living and dining area, anchored by a fireplace, is bathed in natural light and framed by picturesque views -- ready for your personal touch. Upstairs, three sizable secondary bedrooms and a primary suite with an ensuite bath await your vision to refresh and modernize.Step into a verdant backyard where soft grass cushions your feet, butterflies dance among drought-tolerant blooms, and the air is sweet with the promise of avocado, orange, Meyer lemon, fig, and nectarine trees. Additional features include dual-pane windows and a newly installed AC system.Enjoy the conveniences of the Cal Lutheran University community pool, abundant biking and hiking trails, award-winning schools, and all the very best Thousand Oaks has to offer.
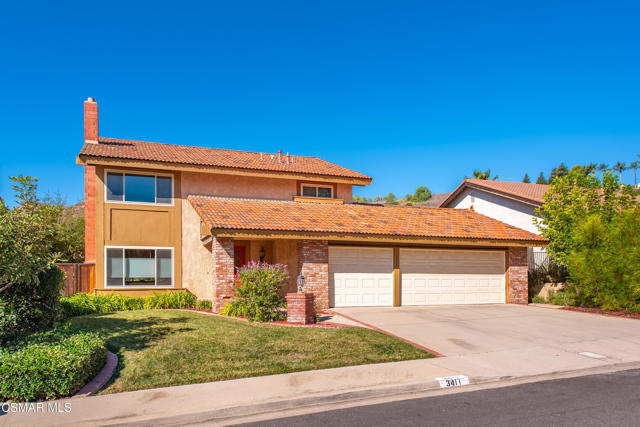
Arbolada
3735
Los Angeles
$1,490,000
2,687
4
2
Welcome to 3735 Arbolada Road in Los Feliz. On the market for the first time in 55 years, this exceptional duplex offers tremendous potential in one of Los Angeles’ most desirable neighborhoods. The property features two (2) 2-bedroom, 1-bath units, along with an attached 3-car garage. Additional highlights include a large unfinished basement and an attached storage unit, providing excellent opportunities for expansion or conversion. With proper permits, there may be potential to transform the property into a triplex or quadraplex. (Buyer to verify all possibilities with the City.) Located near Griffith Park and the iconic Griffith Observatory, Dodger Stadium, the LA Zoo, local coffee shops, boutique shopping, and fine dining. Nearby Atwater Village offers a charming, walkable small-town atmosphere. Don’t miss this rare opportunity to own a property with endless possibilities in the heart of Los Feliz.
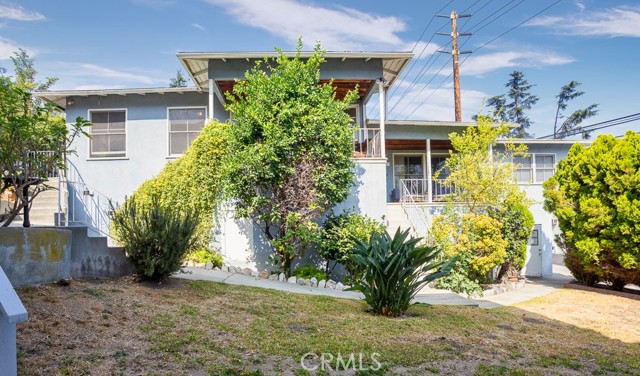
Snapdragon
8471
Chino
$568,889
1,297
2
2
NEW CONSTRUCTION by Tri Pointe Homes in the heart Chino. TWO STORY Townhome with 2 Beds/2 Baths with covered Deck off Main Living Area and a side by side 2 car garage. Corner location abutting a paseo and walkable to new Preserve Town Center and community pool/clubroom, pocket park. Home includes Flat Panel White cabinetry, polished Quartz kitchen + bath surfaces, additional recessed lighting, pendant light/ceiling fan prewire, SS GE appliances. Big things underway at Cedar Row in Chino with upcoming sports park, Legacy Academy School a short walk away and centralized access to 71, 91, 15, 60 commutes! Estimated move-in of November.
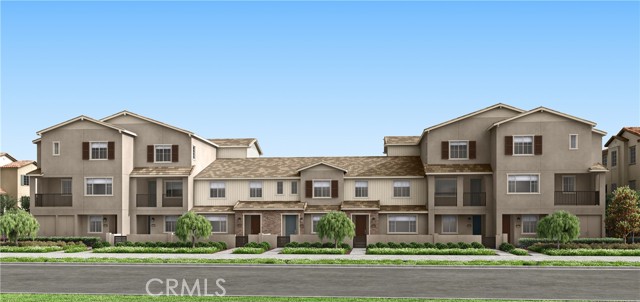
Linden Sreet
2417
Oakland
$795,000
1,401
4
2
Step into this beautifully refreshed Modern Craftsman-Shingle home in the heart of Oakland! Behind the private gated entry, you’ll find a warm blend of vintage charm and modern comfort. The classic wood shingle façade, arched front window, and inviting porch set the tone for a space filled with natural light and character. Inside, enjoy an open and airy layout with stylish finishes, updated systems, and thoughtful details throughout. The elevated main level provides privacy and views, while the gated driveway and low-maintenance landscaping add convenience and curb appeal. Perfectly located near parks, cafes, and easy freeway access—this home combines timeless architecture with contemporary living in one of Oakland’s most vibrant and walkable neighborhoods.
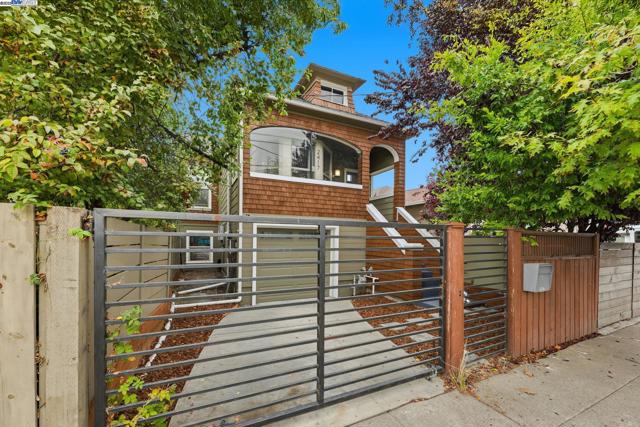
Mariposa
329
Ventura
$1,500,000
2,235
4
3
Panoramic Ocean & Island View Home with Endless Potential. Discover this rare opportunity to own a 4-bedroom, 3-bath coastal retreat offering sweeping ocean and island views. Spanning approximately 2,235 sq. ft. on a 9,583 sq. ft. lot, this 1950-built Diamond in the ruff blends classic character with exceptional promise. Hardwood floors in several rooms. Two sided Fireplace. Enjoy private alley access with room for RV parking, plus an additional storage building for all your gear and hobbies. Owned by the same family for over 55 years, this property is ready for its next chapter. With neighborhood homes valued up to $2.5 million, this residence offers tremendous potential to create your dream coastal haven or an extraordinary investment opportunity.
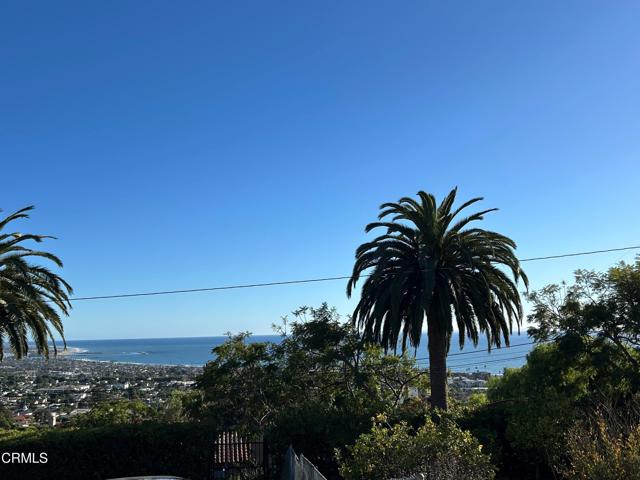
Dandridge Ln #215
5980
San Diego
$399,999
724
1
1
Enjoy stunning valley and city VIEWS from this beautifully updated end-unit condo at Sunrise Point! This bright, move-in-ready home features new flooring, a remodeled kitchen with stainless steel appliances, and a modern bathroom with stylish lighting and vanity. You’ll love the spacious bedroom with walk-in closet, IN-UNIT WASHER & DRYER, and central heat and air for year-round comfort. Relax on your private patio with storage, and take advantage of secure underground parking, plus access to the community’s lush landscaping, picnic areas, and spa. Conveniently located near shopping, dining, SDSU, and public transportation—this home truly has it all! MOTIVATED SELLER! Ask about our low down-payment and interest-rate buydown options to make this home even more affordable — this one won’t last long!
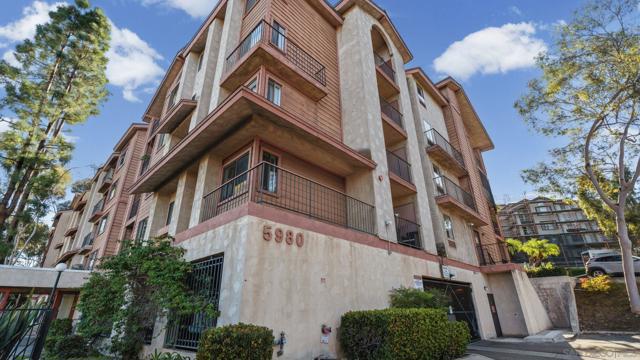
Olas
30979
Lake Elsinore
$489,990
1,807
3
3
NEW CONSTRUCTION in Lake Elsinore - SOLAR INCLUDED - This spacious two-story 1807 square foot home on a [corner lot] in a gated community has a Modern Santa Barbara facade. The Island kitchen has granite counters, built-in stainless-steel appliances and pantry. The interior comes complete with White shaker-style cabinetry throughout. The downstairs includes a powder bath and separate dining room and upstairs the primary bedroom with ensuite bathroom, 2 additional bedrooms, a full bathroom, laundry room, and a tech space. All bedrooms have walk-in closets. This truly modern home has all the Smart Home features you would expect with a direct-access 2-car garage PRE-PLUMBED for an electric car! The community features a Recreation Center with pool, open space with "tot lot" play area, and is situated approximately one mile Northwest of the lake and freeway access. access. We anticipate this home will be ready for move-in December this year, and we can't wait to Welcome your buyer Home!! **HUGE SAVINGS!! Solar is "No additional cost to your buyer" - it is INCLUDED IN THE PRICE OF THE HOME**
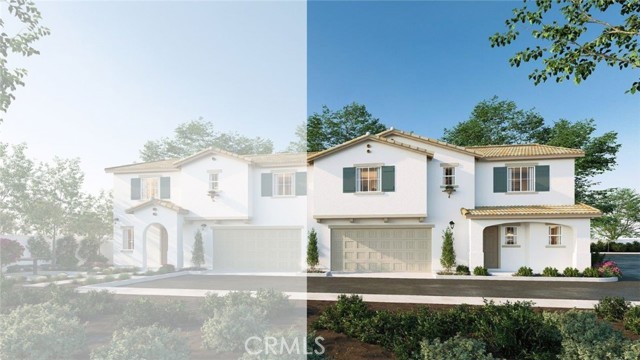
Polk Avenue
3612
San Diego
$899,000
900
3
1
Perfectly situated just steps from University Avenue, this beautifully remodeled 1926 home captures the spirit of North Park living—where timeless architecture meets modern design. Set privately off the street, this residence offers the rare combination of historic charm, thoughtful updates, and a peaceful sense of retreat right in the heart of one of San Diego’s most vibrant neighborhoods. From the moment you arrive, the home’s curb appeal shines through with its freshly updated exterior, classic lines, and a welcoming front porch that hints at the character within. Step inside and you’re greeted by the warmth of original wood floors and a light-filled, efficient layout that feels both cozy and refined. Every space has been designer-finished with attention to detail—from the beautifully preserved archways that define the main living areas to the stylish fixtures and curated finishes that tie the home together seamlessly. The living areas flow effortlessly, offering inviting spaces for relaxing or entertaining, while the remodeled kitchen features modern cabinetry, quality appliances, and timeless materials that complement the home’s vintage roots. Outside, the backyard is an unexpected sanctuary—complete with a sparkling plunge pool, thoughtfully designed hardscape, and multiple areas to lounge or entertain. Whether you’re cooling off on a warm afternoon or enjoying an evening under the lights, this private outdoor retreat perfectly captures Southern California’s indoor-outdoor lifestyle.
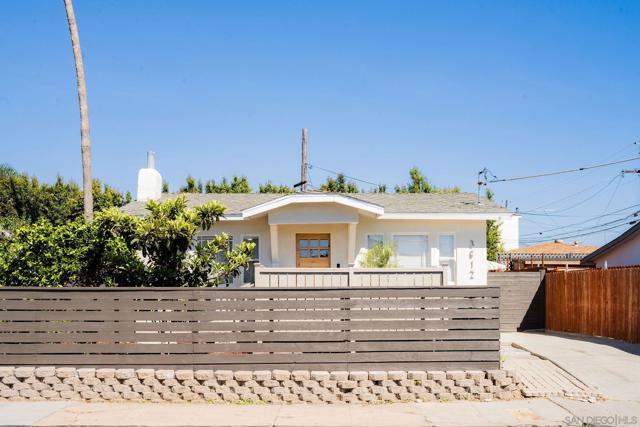
Via Orvieto
43677
Indian Wells
$2,395,000
3,260
4
5
Experience the essence of desert luxury living in this exceptional Plan 621 residence, ideally positioned along the 6th fairway of Toscana Country Club's renowned South Course. With panoramic western mountain vistas and tranquil lake views, this home offers one of the community's most sought-after locations--where every sunset paints the sky in brilliant desert hues.Designed to capture the natural beauty of its surroundings, the residence's open-concept layout invites light and views into every room. Expansive glass doors and windows frame the breathtaking backdrop of the Santa Rosa Mountains and the lush fairway beyond, creating a seamless connection between indoor and outdoor living.The spacious great room serves as the heart of the home--perfect for relaxed living and entertaining--opening onto a generous patio that showcases the stunning golf and water views. Here, you can unwind beneath the covered veranda or enjoy the sparkling pool and spa, all while surrounded by the beauty and serenity of Toscana's premier landscape.Each of the home's bedrooms, including a private guest casita, offers comfort and privacy with en-suite baths, making it an ideal retreat for family and guests alike. The primary suite enjoys direct access to the patio and features sweeping views of the lake and mountains, creating a serene escape within the home.Offered furnished, this residence provides an incredible opportunity to personalize and enhance a property in one of the desert's most prestigious communities. Whether enjoyed as a seasonal getaway or full-time residence, this home embodies the relaxed elegance and unparalleled beauty that define life at Toscana Country Club.
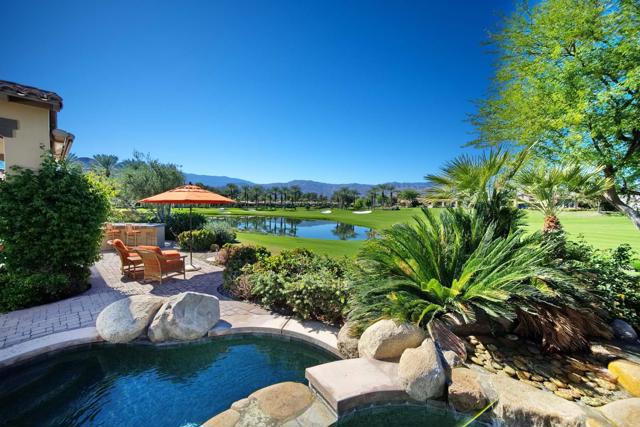
Eastborne #203
10630
Los Angeles
$875,000
1,284
2
2
Enter the curb appeal filled condominium building and be greeted by lush landscaping and peaceful fountain. Enter through the formal entry and be greeted by the high ceilings and natural light. The home features hardwood floors, crown moldings, custom zebra shades and blackout shades in the bedrooms. The living and dining areas are filled with light. Kitchen features granite countertops and in unit laundry. 2 spacious bedrooms each with upgraded bathrooms and tons of storage, primary bathroom has a double sink, bathtub and shower as well as a walk in closet. Central air and heat. 2 parking spaces in the gated community garage. Intimate controlled access building with elevator. Incredible location West of Century City and East Of Westwood Village, this North of Santa Monica Blvd Condo which faces South.
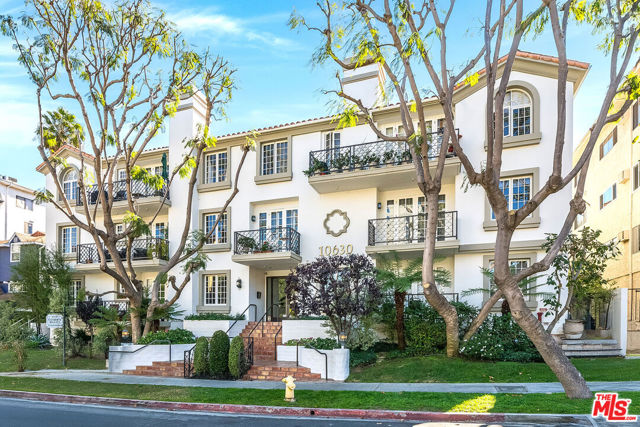
Columbia
656
Pomona
$575,000
692
2
1
Welcome to 656 E. Columbia Ave, Pomona, CA — Move-In Ready Vintage Charm! Discover this inviting 2-bedroom, 1-bath Craftsman-style home located near the highly desirable Lincoln Park neighborhood of Pomona. Full of character, this single-story residence features classic clapboard siding, a single-car detached garage, and sits on a spacious 6,236 sq. ft. lot — offering endless possibilities for outdoor living, RV parking, a workshop, or even an ADU (buyer to verify zoning and permitted uses). Step inside to find a bright and open floor plan with tile flooring, high baseboards, and wide casings throughout. The updated kitchen showcases beautiful natural wood cabinetry paired with granite countertops. Both bedrooms are generously sized, and the full bathroom features a modern vanity with quartz countertop, tiled shower-over-tub, and fresh finishes. The home retains its vintage charm while offering modern updates, including fresh interior and exterior paint and a lifetime composition shingle roof. Enjoy easy access to nearby amenities, freeways, parks, and all that the vibrant Pomona community has to offer. This move-in ready gem is waiting for your personal touch — don’t miss the opportunity to make it yours!
