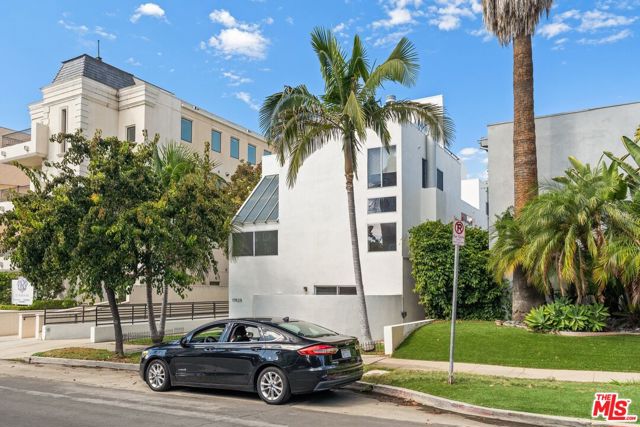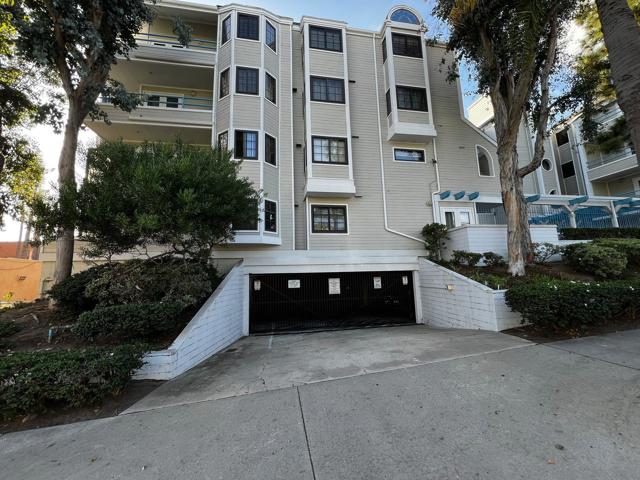Favorite Properties
Form submitted successfully!
You are missing required fields.
Dynamic Error Description
There was an error processing this form.
Grand #104
4900
Covina
$521,000
1,300
2
2
Welcome to the Stonebridge Community in Covina! This well-maintained condo offers two spacious bedrooms each one with its own loft and two full bathrooms. The home features a bright and open living room with plenty of natural light, creating a warm and inviting atmosphere. Both bedrooms offer ample space and comfort. Balcony with view to the pool. Residents can enjoy exclusive access to the community pool and beautifully maintained common areas. Conveniently located near major freeways, shopping, dining, and entertainment, this property offers the perfect combination of comfort and accessibility. Don’t miss the opportunity to make this beautiful condo your new home!
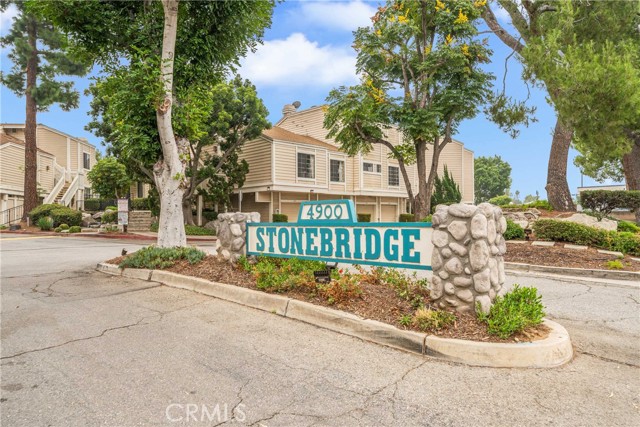
Garden Grove
8131
Reseda
$839,000
1,385
3
2
Charming Updated Home in a Quiet Neighborhood Welcome to this beautifully upgraded 3-bedroom, 2-bathroom home nestled on a peaceful street in a friendly, well-kept neighborhood. Step inside to find brand-new flooring and fresh paint throughout, creating a bright and modern feel. The home features an enclosed patio, perfect for relaxing or entertaining year-round. Enjoy a nicely sized yard, ideal for kids, pets, or weekend barbecues. With a fairly new roof, this home offers both comfort and peace of mind. Its convenient location makes commuting and accessing nearby shopping, dining, and schools a breeze. This property is perfect for families looking for a move-in ready home in a welcoming community. Don’t miss your chance to make it yours!
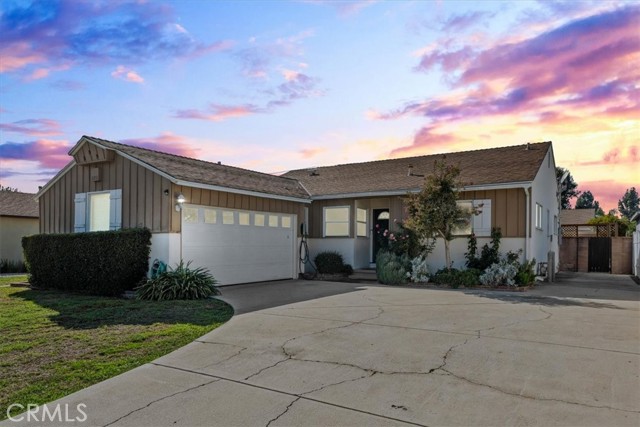
Pleasant Unit J
2450
Thousand Oaks
$410,000
907
2
1
Welcome to this stylishly updated 2-bedroom, 1-bath condo in the heart of Thousand Oaks! Just minutes from top restaurants, shops, parks, award-winning schools, and the Civic Arts Plaza, this home offers unbeatable convenience. Inside, you'll find vaulted ceilings, abundant natural light, and a spacious open floor plan. Recent upgrades include hardwood flooring in the main living area, fresh paint, hardwood shutters, and newer stainless steel appliances. Wood fireplace and two sliding doors to access a private balcony. Both bedrooms are generously sized, with mirrored closet doors and plenty of storage. Additional highlights include an updated bathroom, in-unit washer and dryer, and a newer HVAC system. Enjoy comfort, style, and convenience all in one--discover the charm of living on Pleasant Way!
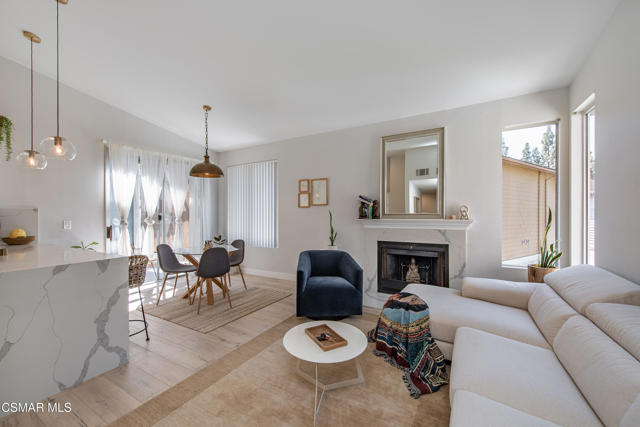
Strandberg
4584
Lathrop
$1,107,900
3,195
4
4
Homesite 153 | Plan 4 Lakefront Living at Its Finest. Welcome to Tides at River Islands, where lakefront serenity meets modern elegance. This spacious 4-bedroom, 3.5-bath two-story home spans 3,195 sq. ft. and offers a thoughtfully designed layout for both everyday living and entertaining. The main floor features a guest bedroom with private bath, plus a dedicated officeperfect for remote work or study. The gourmet chefs kitchen with quartz countertops, island, and walk-in pantry opens to a great room, creating a seamless flow to the covered outdoor living area with private dock access to the lake. Upstairs, a loft provides additional space for family activities or relaxation, while the luxurious primary suite boasts a covered deck, two walk-in closets, and spa-inspired bath with separate shower and tub. Nestled in a premier location, this home offers the perfect blend of privacy, lakefront lifestyle, and modern comforts, all within the vibrant, amenity-rich community of River Islands.

Garfield #23
1517
Glendale
$425,000
708
1
1
Motivated seller, amazing opportunity available! Enjoy resort style living in this lovely 1bd, 1ba condominium in Glendale! Located atop a treelined street at the end of a peaceful culdesac, this turnkey home features pergo flooring, pocket doors, abundant storage, and a balcony with sweeping mountain and city views. The gated complex features a large pool and spa, and carport parking. HOA fees cover water, gas, trash, and sewer expenses. A few short minutes from the Americana and Galleria, and centrally located near NELA, Silverlake, Atwater Village, and the 2 and 134 fwy- this unit presents a wonderful opportunity for a first time homeowner or as an investment property
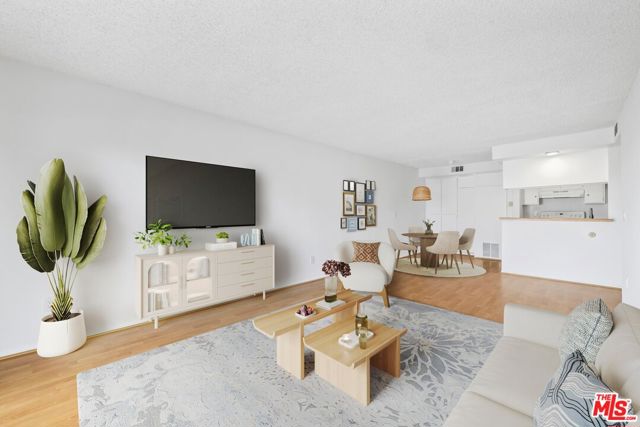
Bellaire
5257
Valley Village
$999,000
1,032
2
1
First time on the market in nearly 50 years, this two-bedroom, one-bath bungalow is ready to be transformed. The sun-filled living room exudes a retro feel with its wood paneling and built-in cabinetry. The eat-in kitchen has been remodeled with newer cabinets, stainless-steel appliances and direct access to the spacious backyard with room for a pool, ADU, or any outdoor entertaining space you can envision. Bring your contractor, your imagination and come explore the many possibilities – upgrade the existing home, expand to add square footage, or tear down and build your dream home - this 6,800 sq ft lot in prime Valley Village serves as a blank canvas for your vision. Located in a neighborhood with larger more expensive homes close to restaurants and shopping along Ventura Blvd, Houses of Worship, parks, and offers easy access to freeways and public transportation. This property will be sold AS IS and no BLIND OFFERS will be considered! Explore this charming home today and discover its many possibilities!
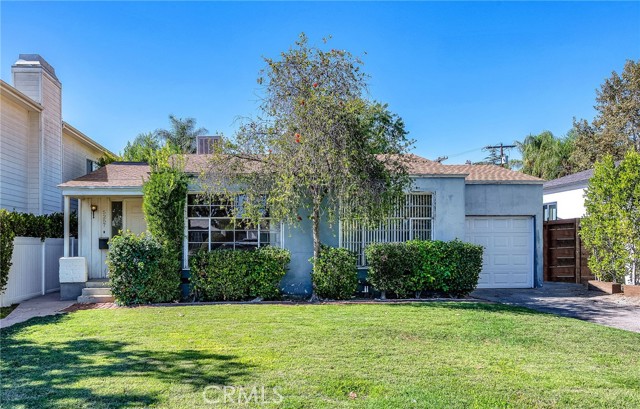
Allen #306
125
Pasadena
$599,000
1,147
2
2
Welcome to 125 N Allen Ave #306, a bright and inviting top-floor 2-bedroom, 2-bath condo located in one of Pasadena’s most desirable and convenient neighborhoods. This move-in ready home offers approximately 1,147 sq. ft. of open and functional living space with abundant natural light, fresh paint, and new flooring throughout. The spacious living room opens to a private balcony with sweeping San Gabriel Mountain views, perfect for morning coffee or evening relaxation. Ideally situated in the heart of Pasadena, this home offers unmatched accessibility. It is just minutes to Caltech, Pasadena City College, and The Huntington Library, and within walking distance to Lake Avenue shops, cafés, Trader Joe’s, fitness centers, and restaurants. Enjoy quick freeway access to the 210 and 134, connecting you easily to Downtown LA, Arcadia, and surrounding cities. The well-maintained community features a sparkling pool, lounge area, and secured parking with two assigned spaces. Experience the best of Pasadena living with comfort, convenience, and mountain charm all in one exceptional location.
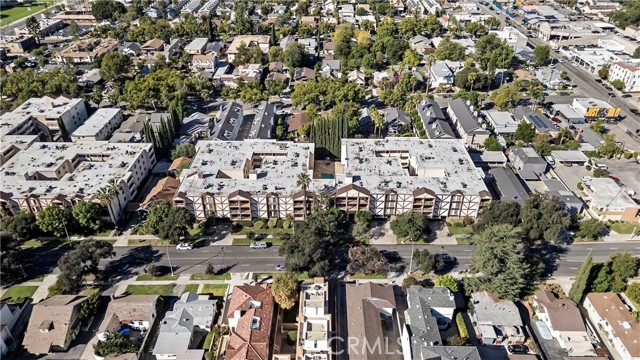
Canopy
33032
Lake Elsinore
$680,000
2,726
4
3
***HIGHLY UPGRADED + PAID OFF SOLAR w/ BATTERY BACKUP*** Welcome to 33032 Canopy Lane in the beautiful Canyon Hills community of Lake Elsinore! This highly upgraded home offers 4 bedrooms, 2.5 baths, plus a versatile downstairs bonus room that can be used as an office or 5th bedroom. With 2,726 sq ft of living space, this home combines modern design, energy efficiency, and incredible views. The fully remodeled kitchen features sleek granite countertops, updated cabinetry, stainless steel appliances, and a spacious island that opens to the family room—perfect for entertaining. The downstairs showcases wood-look tile flooring throughout, while the upstairs features laminate wood flooring (with carpet in the bedrooms), offering both style and durability. Upstairs, a large loft provides the ideal space for a movie room, game area, or second living space. Step outside to your private backyard with no neighbors behind, BBQ island and breathtaking hill views. Enjoy turf in both the front and back yards for effortless maintenance and year-round curb appeal. The home is equipped with paid-off solar panels and a backup battery, ensuring energy savings and peace of mind. Located within the award-winning Canyon Hills community, residents enjoy access to multiple pools, parks, sports courts, and scenic walking trails—all just minutes from schools, shopping, and freeway access. Don’t miss this move-in-ready, energy-efficient home with privacy, upgrades, and views in one of Lake Elsinore’s most desirable neighborhoods!
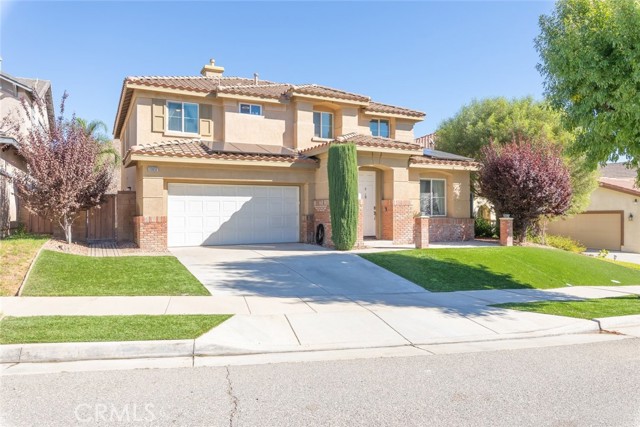
Amherst
2554
Los Angeles
$2,595,000
2,094
4
3
Modern Elegance in North Mar Vista. Tucked away on a peaceful, tree-lined street, this four-bedroom, three-bath home was completely reimagined in 2023 from top to bottom. The open layout features light-filled living and family rooms with custom built-ins, a stone fireplace, wide-plank oak flooring, and new designer window treatments throughout. A built-in Sonos speaker system elevates both the main living area and the primary suite, blending comfort and technology seamlessly. The chef-inspired kitchen anchors the home with premium appliances, marble countertops, a large center island with wine refrigerator, open shelving, and light oak cabinetry ~ all connecting effortlessly to the dining area for easy entertaining. Sliding doors open to a private backyard oasis, where a covered patio extends the living space with integrated lighting, outdoor TV, and lush upgraded landscaping ~ perfect for al fresco dining or relaxed evenings under the stars. Four total bedrooms include two that share a beautifully appointed hall bath ~ perfect for guests or a home office ~ while the other two feature private en-suite baths and custom closets, including the luxurious primary suite. The primary impresses with vaulted ceilings, a generous walk-in closet, and a spa-style bath with dual vanities, oversized glass shower, and freestanding soaking tub. Rebuilt with precision in 2023, the home was appointed with new systems, high-end appliances, HVAC, roof, windows, doors, electrical, and plumbing, plus a spacious laundry and storage room, two-car garage, top-tier security system, and enhanced Eero whole-home Wi-Fi. Ideally situated near the Silicon Beach tech corridor ~ home to Google, Apple, Amazon, and Snap ~ it offers effortless access to boutique dining and shopping, the Mar Vista Farmers Market, and a convenient connection to Downtown LA and LAX. A rare offering that defines modern Mar Vista living.
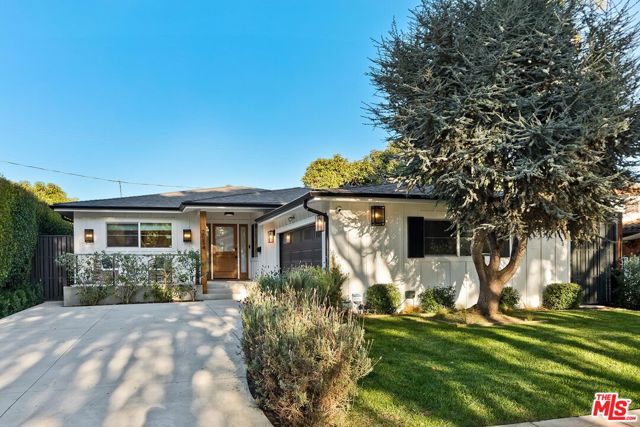
Paseo Sea Breeze #17
1251
San Diego
$649,000
1,857
4
4
This spacious 4-bedroom, 3.5-bath home offers the perfect blend of comfort, convenience, and opportunity. Located just 20 minutes from Naval Base San Diego and 20 minutes from Coronado, it’s ideal for military families or commuters. The downstairs bedroom with a private bath is perfect for an in-law suite or rental income. Enjoy a two-car garage, bright open living spaces, and a vibrant community with a pool, gym, and clubhouse! Whether it’s your first investment or forever home, this one checks all the boxes.
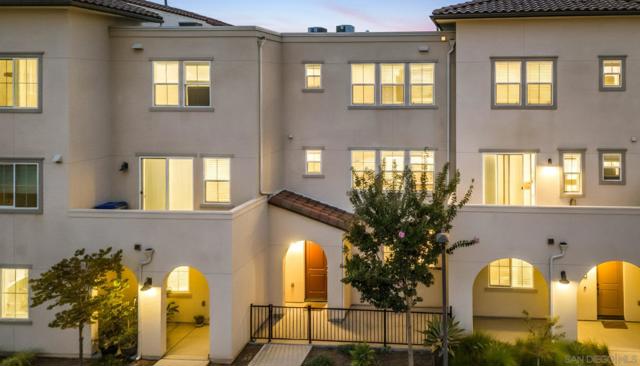
Wilshire #502
10550
Los Angeles
$1,389,000
2,146
2
3
Welcome to The Wilshire Thayer where a luxurious, northwest-facing corner residence showcasing striking street and city views awaits you. This sophisticated two-story condominium features 2 bedrooms, 2.5 baths, approximately 2,146 sqft of living space, and elegant modern design throughout. Step inside to a formal entry leading to an expansive open-concept dining and living area with fireplace and framed by floor-to-ceiling glass which leads to a balcony overlooking the city. The gourmet kitchen boasts carrera marble countertops, custom cabinetry, a breakfast bar, and top-of-the-line Miele appliances. A den and stylish powder room complete the first floor, highlighted by sleek porcelain tile flooring throughout. A dramatic spiral staircase ascends to the upper level, where the spacious primary suite offers serene views, a fireplace, walk-in closet with safe, and custom built-ins. The primary bath includes a soaking tub, separate shower, dual vanity, and a dry bar with fridge. The junior suite offers its own full bath and overlooks the living area below and views through a striking NY loft-style glass. Plush carpeting throughout, laundry closet, and a convenient secondary entrance complete the upper floor. Perfectly located minutes from Beverly Hills, Century City, Westwood Village, UCLA, and places of worship, this residence combines refined living with exceptional convenience.
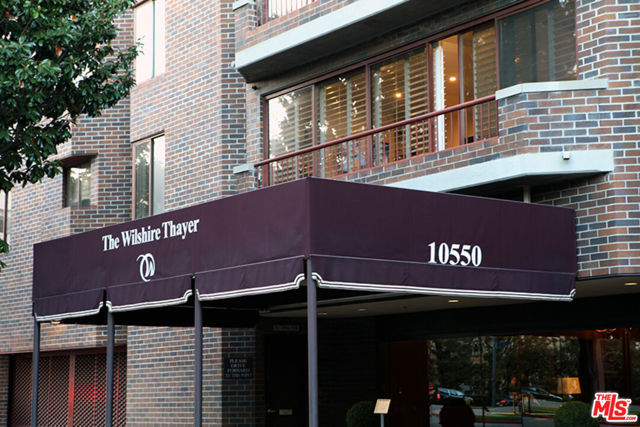
Kettner Blvd #503
1262
San Diego
$396,000
505
1
1
Huge private balcony, almost has big as the home itself. turnkey with laundry inside. Comes with electric car charger. home has been spruced up recently. 1 br. Sapphire Towers is a full service prestigious luxury building with Concierge, 24 hour security, heated pool, jacuzzi, fitness center, sauna, outdoor BBQs and sundeck, club room etc.. Two blocks to the water. Walk to everything. parking space = P5. Sapphire Towers has only 97 residences (about half the amount of other towers) which allows for more privacy. Almost all big expensive homes.
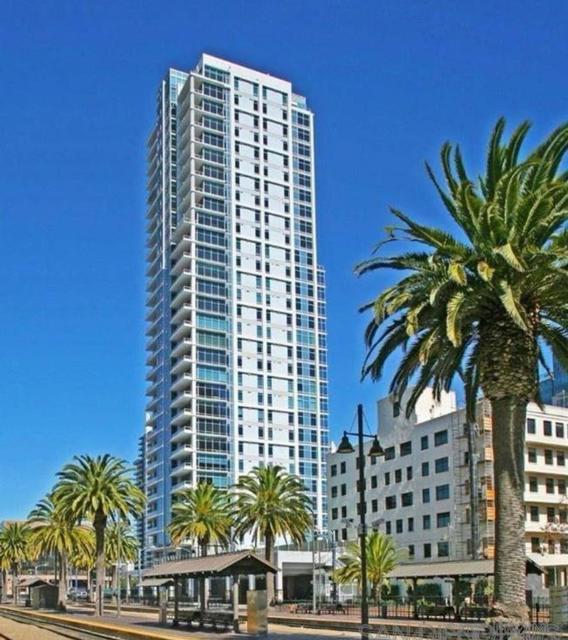
Nathaniel
9
Sierra Madre
$4,388,000
4,050
4
5
Introducing a Timeless Masterpiece in Sierra Madre Perched atop the coveted north hillside of Sierra Madre—an area untouched by new development for decades—this newly constructed custom Spanish-style estate presents a once-in-a-lifetime opportunity. Cradled beneath the majestic presence of Mt. Wilson, the residence blends classic elegance with modern sophistication, setting a new standard in luxury living. Born from Personal Vision and Passion This home was built not for the market—but for the heart. Designed by the owner as their own sanctuary, every line, every material choice, and every finish reflects an uncompromising commitment to quality and comfort. No expense was spared, and no detail overlooked. From foundation to flourish, it stands as a testament to the builders dream design. Panoramic Views. Impeccable Details Enjoy stunning 360-degree vistas of the entire San Gabriel Valley—each sunset more breathtaking than the last. The interior showcases curated finishes: imported Italian marble countertops, artisan lighting fixtures, wide-plank hardwood flooring, and top-tier Thermador appliances. Amenities include a private elevator, built-in surround sound, centralized vacuum system, and integrated smart home technology—allowing seamless control of lighting, climate, and security from your phone or voice assistant. Luxury Redefined Every bathroom is outfitted with premium TOTO toilets, including electric bidets and seat warmers for ultimate comfort. A state-of-the-art water filtration system ensures purity throughout the home. Endless Possibilities Step outside and envision a future of serene indulgence: a city-approved infinity pool is ready to be built—perfectly framing this elevated retreat for leisure or elegant entertaining.
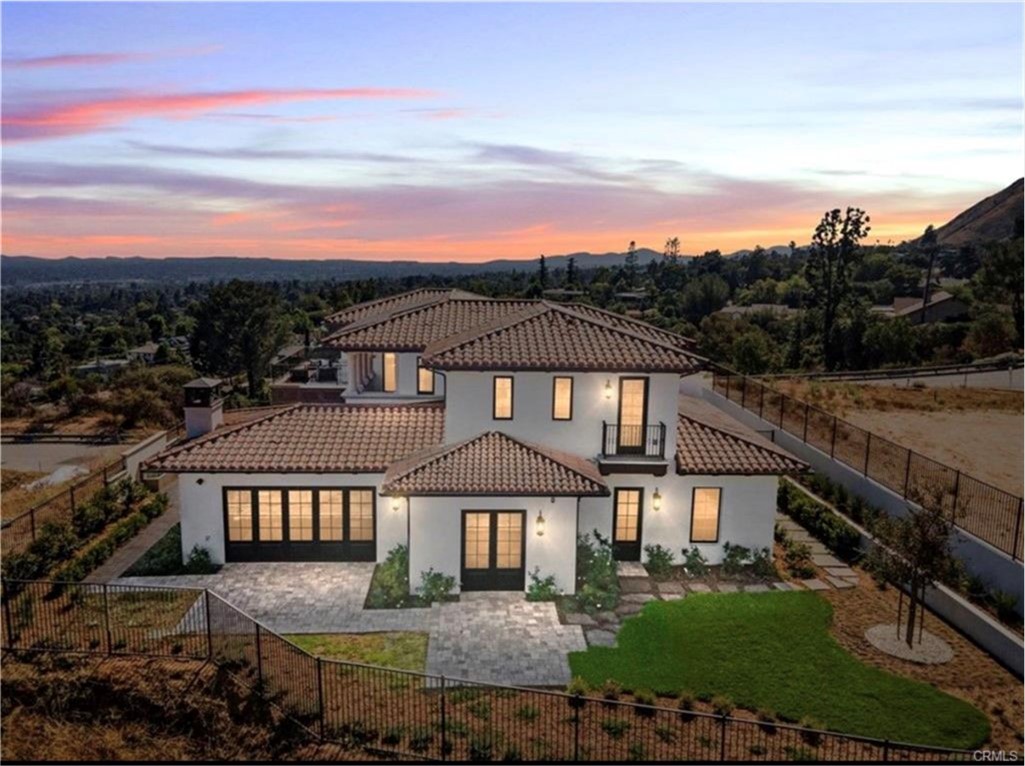
Loma Metisse
231
Malibu
$4,500,000
4,809
4
4
A Private Hilltop Sanctuary with Ocean, Canyon, and Mountain Views. Nestled in the tranquil hills of Malibu, this exceptional 3-acre property offers a rare combination of privacy, natural beauty, and inspired living. Set at the end of a long, gated drive, the residence captures sweeping views of the canyons, mountains and as far as the eye can see to ocean views of Point Dume; all in an ever-changing backdrop of light, color, and serenity. From the moment you arrive, the setting feels worlds away, yet it's only minutes from the heart of Malibu and an easy drive to Los Angeles. The home's design embraces its surroundings, with expansive windows and inviting outdoor spaces that encourage connection with nature. Meandering pathways lead through lush gardens, vegetable beds, orchard gardens, tranquil sitting areas, and a cascading waterfall that creates a peaceful soundtrack to daily life. The backyard offers the perfect retreat for entertaining or quiet reflection, featuring a sparkling pool, barbecue area, and wide-open vistas that inspire relaxation and renewal. Inside, the residence spans approximately 4,809 square feet, offering generous living spaces ideal for families, guests, or those who work from home. The entire upper level is devoted to a private primary suite; a true sanctuary with its own sitting area, office, and oversized media or game room. The lower level includes a dedicated two-bedroom wing and a separate guest suite, providing privacy and flexibility for visiting friends or extended stays. More than a home, it is a lifestyle, a peaceful, spiritual escape surrounded by nature, where the rhythm of the ocean breeze and the stillness of the canyon create a sense of balance and calm rarely found close to the city.
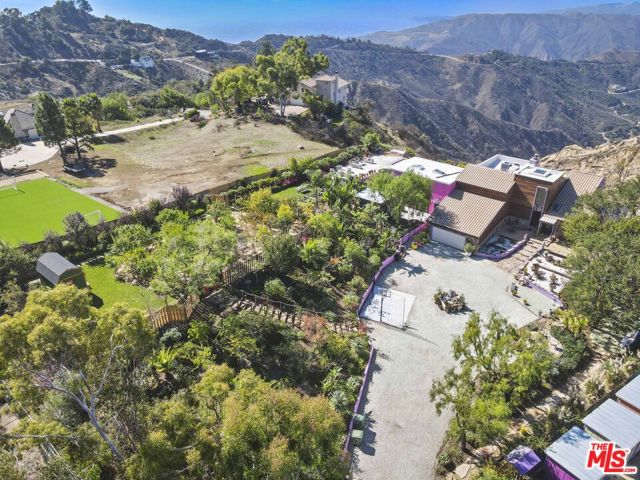
Plaza Avila
59
Lake Elsinore
$869,000
3,404
4
4
This stunning Pulte executive home captures some of the best views of Canyon Lake in all of Tuscany Hills. Enjoy resort style living with a saltwater pool, spa, and covered outdoor kitchen—perfect for entertaining or relaxing in your private oasis. Inside, you’ll find a dream kitchen with granite countertops, stainless steel appliances, and a massive island, plus a walk-in butler’s pantry, formal dining room, and two fireplaces. The luxurious primary suite offers a sitting area, spa-inspired bath, and a private balcony with sunrise views that stretch for miles. With solar panels, dual A/C units, crown molding, and plantation shutters this 3,404 sq. ft. home blends style and comfort seamlessly. You’ll be sure to enjoy a front-row seat to Canyon Lake’s 4th of July fireworks right from your pool or balcony! Luxury. Views. Lifestyle. This is the house you’ve been waiting for.
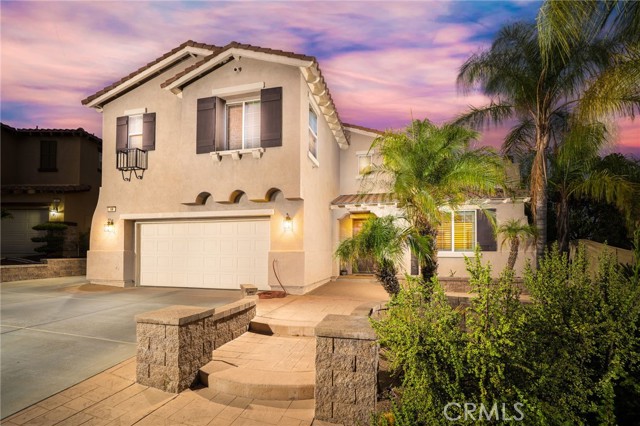
Collwood Blvd Unit B
4881
San Diego
$391,000
731
2
1
2 bedroom condo. remodeled & upgraded. large $$$ must have been spent. light and bright and nice. All of the living space is on the 2nd floor. balcony. private quiet location within the complex. central heat and air. Close to SDSU. Carport close to home.
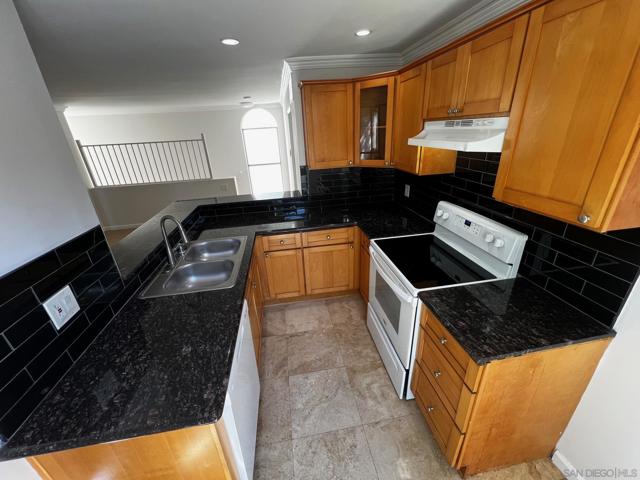
Burns Ave
28390
Highland
$675,000
2,240
3
2
Discover this beautifully updated single-story home tucked within one of Highland’s most established and desirable neighborhoods. Freshly painted inside and out with new carpet throughout, this residence feels bright, inviting, and move-in ready from the moment you step inside. Soaring 10- and 12-foot ceilings create a sense of openness and scale, while the thoughtfully designed layout offers seamless flow between living, dining, and entertaining spaces. The spacious kitchen overlooks a warm and welcoming family room centered around a cozy fireplace — the perfect spot for gatherings, quiet evenings, or enjoying your morning coffee. Outside, the large backyard provides endless possibilities for entertaining, gardening, or simply relaxing in the sunshine. Set on a prime corner lot, this home showcases excellent curb appeal and thoughtful details, including a handi-capable design with wide walkways and a walk-in tub in the secondary bathroom for added comfort and accessibility. If you’ve been searching for the perfect blend of elegance, functionality, and single-level living, this Highland gem truly delivers the best of all worlds.
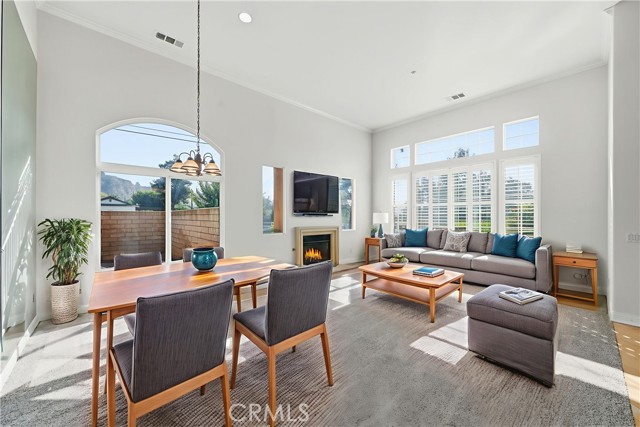
Alicante
11
Rancho Mirage
$1,949,000
4,307
4
5
With a perfect blend of Luxury, Elegance, and Comfort... Welcome to Escala of Rancho Mirage. From the moment you step inside, you're immediately in awe of the beauty and warmth that make this home both luxurious and inviting. Set on over 1/3 of an acre, this Tuscan-inspired Toll Brothers estate spans more than 4,300 sq. ft. and captures the essence of sophisticated indoor-outdoor living that defines the desert lifestyle.Boasting soaring ceilings and an open, light-filled layout, this residence showcases a grand great room with an elegant wet bar and walls of glass that seamlessly connect to the outdoor entertaining spaces. The chef's kitchen is a true showpiece, featuring top-of-the-line Wolf appliances, Sub-Zero refrigeration, double wall ovens, a professional cooktop, rich custom cabinetry, and an expansive island ideal for gathering.The floor plan was designed for privacy and flow, with the primary suite privately situated apart from the guest suites, offering a serene retreat with a large soaking tub, walk-in shower, and dual limestone vanities. Each interior bedroom includes its own ensuite bath for ultimate comfort. Additional spaces include a formal dining room, a sitting area, and two versatile flex rooms... perfect for a media room, gym, or home office.The detached 1-bedroom casita provides an ideal private getaway with its own living area, kitchenette, and patio.Designed with the entertainer in mind, outdoor living takes center stage with a large covered patio, built-in BBQ, fire pit, and double fire spillways that illuminate the pool... creating the perfect backdrop for unforgettable desert evenings.Extraordinary additional upgrades, including a custom saltwater pool and spa with self-cleaning features, a full interior/exterior surround sound system, epoxy-coated garage flooring with custom cabinetry and lighting, electric window shades at pocket doors, custom recessed lighting throughout, water-efficient desert landscaping, three A/C units, and IID power for added savings.Located in one of Rancho Mirage's most desirable gated communities, Escala is centrally located near world-class golf, shopping, and dining. Truly exceptional desert living awaits... schedule your private showing today and experience the lifestyle that makes this home unforgettable.
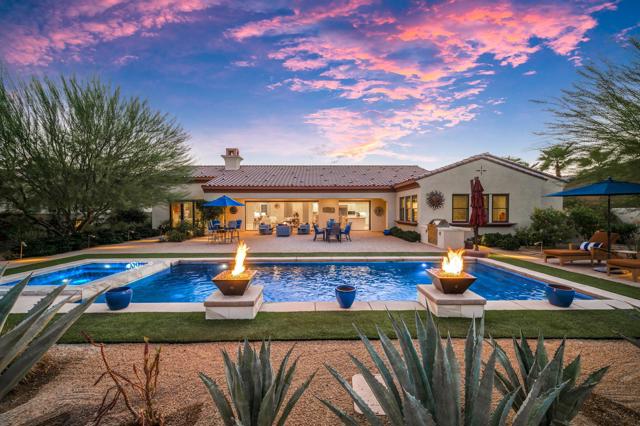
Buckthorn
17788
Hesperia
$570,000
2,711
4
3
Custom Hilltop Home with Golf Course Views This one of a kind 4 bedroom, 3 bath custom home sits on a private hilltop with beautiful golf course views from the front yard. The long driveway adds privacy and leads to double doors opening to an open, airy floor plan with high ceilings, a tile fireplace, and a bright dining area. The kitchen opens to the living room and offers plenty of cabinets, a pantry, and generous counter space for cooking and entertaining. The primary suite includes dual sinks, a soaking tub, and a separate shower. The additional bedrooms are spacious, and the bathrooms feature tile shower in tub. Enjoy the convenience of an indoor laundry room with cabinets and direct access to a 3-car garage. The backyard includes a covered patio with recessed lighting and plenty of space to relax and for entertaining guests.
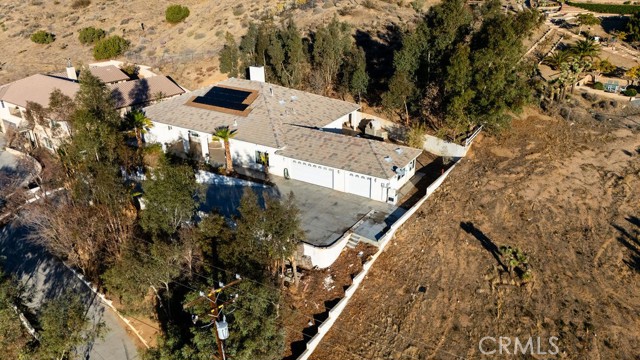
Oak Glen
2214
Los Angeles
$2,225,000
2,119
5
3
A Rare Silver Lake offering: Two homes on one lot...live in one and rent the other! This two residence property offers versatility, upgrades and strong income potential. 2214 Oak Glen Pl is a stunning 2bd/2ba home + office that was remodeled to the studs with a brand new 500 sq ft addition. Features include an open concept layout with vaulted ceilings, a new central HVAC system, dual pane windows, a chef's kitchen, a tankless water heater and beautifully landscaped front and backyard. 2216 Oak Glen Pl is a charming 3bd/1ba home with thoughtful upgrades. Features include an open layout with hardwood floors, central HVAC, dual pane windows, a great outdoor entertaining & play space and a creative detached studio with future ADU potential. Both properties are separately metered. Located in one of Silver Lake's most desirable pockets just minutes from the Silver Lake Reservoir, trendy restaurants, shopping, a dog park, public transit and freeway access. A standout opportunity in today's market!
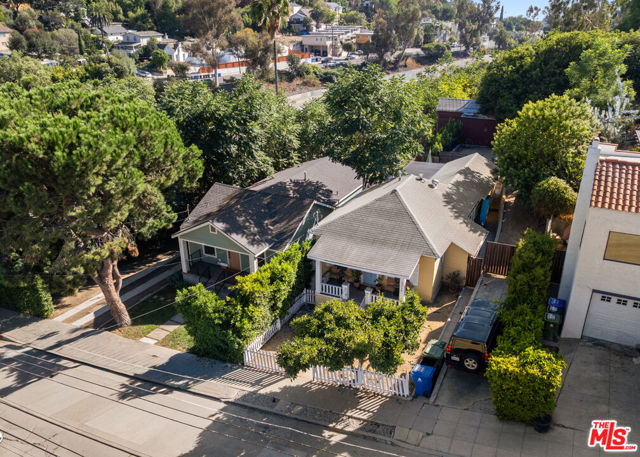
Via Colinas
31232
Coto de Caza
$5,990,000
10,548
6
10
Discover a timeless masterpiece nestled on over an acre of serene land in the exclusive enclave of Coto de Caza. This grand three-story residence equipped with an elevator offers unparalleled elegance. As you step through the steel doors, you are greeted by a breathtaking double staircase that ascends towards a soaring 30-foot ceiling, adorned with a dazzling chandelier. The first floor offers a secluded guest suite, complete with a private kitchen, laundry, bathroom, and courtyard. The home is complete with six bedrooms, two offices, seven bathrooms, and three half-bathrooms, providing ample space for family and guests. The heart of the home is the gourmet kitchen, adorned with marble flooring and stainless steel appliances. The kitchen seamlessly flows into a dining area, perfect for entertaining guests. As you enter the primary suite, a sprawling 1,800-square-foot(est.) sanctuary unfolds, offering a serene retreat, a spa-like bathroom, and a balcony overlooking the pool. Indulge in cinematic experiences within your private theater, complete with a stylish bar with barstool seating. Each bedroom is equipped with an ensuite bathroom, ensuring ultimate comfort and privacy. The estate's outdoor oasis features a sparkling pool, spa, sauna, and an outdoor kitchen ideal for relaxation and entertainment. Lush landscaping and mature trees create a serene and private setting. The estate offers a private gated entry boasting a four-car garage and additional parking spaces on the driveway. The property shares a boundary with the William Lyon estate. Enjoy access to world-class amenities Coto de Caza Golf and Racquet Club (optional memberships available), equestrian facilities, hiking trails, and more. With its unparalleled combination of sophistication, comfort, and outdoor living, this home is an amazing opportunity to own a truly exceptional property.

Alscot
2224
Simi Valley
$834,900
1,428
3
2
Welcome home to this beautifully updated single-story home that combines comfort, style, and exceptional curb appeal. Nestled in the heart of East Simi Valley and surrounded by scenic mountain views, this home is charming and offers thoughtful details throughout.Step inside to a bright and inviting greatroom featuring rich wood-like flooring, neutral designer paint, and a cozy brick fireplace -- perfect for relaxing evenings at home. New sliding glass doors open to the backyard, blending indoor and outdoor living seamlessly.The remodeled kitchen is sure to impress with its granite countertops, glass-paneled cabinetry, modern appliances, and a breakfast bar ideal for casual dining. A charming kitchenette area and a small bar nook add extra functionality and character, making this space both practical and picturesque.Both bathrooms have been beautifully refreshed with granite countertops and updated finishes. Each bedroom is generously sized and features ceiling fans for year-round comfort.Additional features include dual-pane windows, plantation shutters, and fresh interior paint throughout, enhancing the home's energy efficiency and modern appeal.Step outside to a new wood-covered patio adorned with bistro lighting, creating a magical space for entertaining or simply unwinding at the end of the day. The spacious faux grass yard offers plenty of room to play, host gatherings, or garden.One of the true highlights of this property is the redone garage - fully insulated, freshly painted, with new lighting and sleek epoxy flooring. It's the ultimate man cave or hobby retreat, a rare find that sets this home apart!Located near one of Simi Valley's top-rated schools and in one of the most desired communities in the area with no HOA -this home offers the perfect blend of beauty, comfort, and convenience.
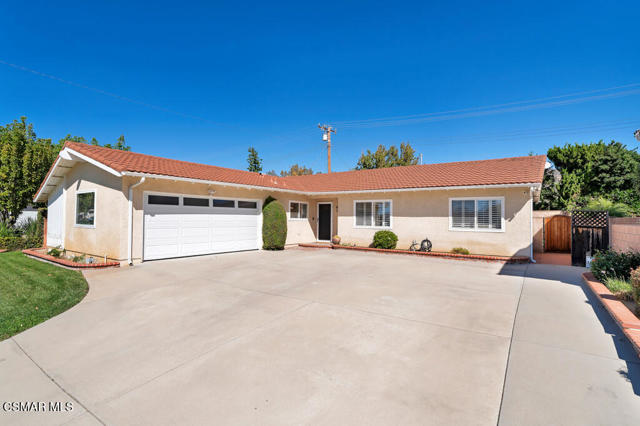
Camino Del Norte
24985
Barstow
$249,900
1,220
3
2
Great home for any step of life. Three bedroom two full bath home spanning across 1,220 square feet. This well maintained beauty is ready for a new chapter. Step in and take a breath home owners ship. The back yard is fenced with a gate on each side. The front has easy to maintain landscaping. Located on the edge of town in the High Desert Estates community just off Lenwood Rd. Just minutes from the I-15 freeway and public transit.
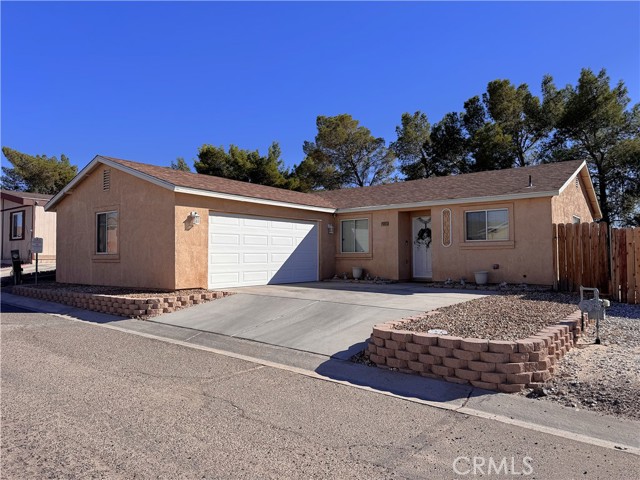
Leicester
6177
Magalia
$87,000
1,440
3
2
Bring you tools and talent for the opportunity to transform a 1977 double wide manufactured home into your vision! Nestled in the tall evergreens of Magalia, this home features 3 bedrooms and 2 bathrooms and offers 1440 Square feet. With a little TLC. Situated on a generous .26-acre lot, the property is ready for some sweat equity! This property is part of the Paradise Property Owners Association and has an annual fee of $310.00!! For that small amount the HOA offers large meeting halls, two kitchens, bar/restaurant for events, tennis courts, pickle ball courts, pool, spa, playground, Bocci ball courts and fantastic trails into the canyons surrounding Magalia.
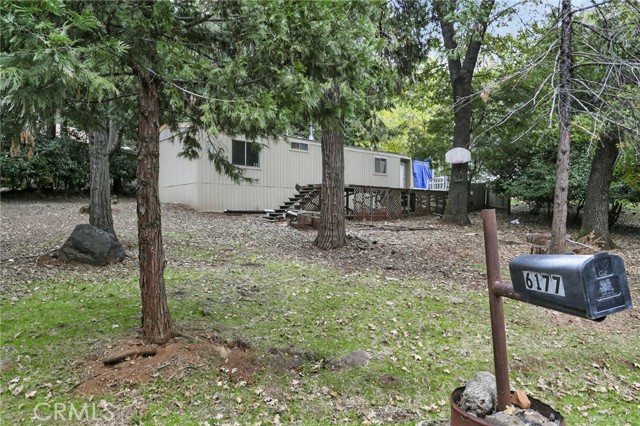
Pine Needle
1286
Azusa
$515,000
1,278
4
3
This town home offers 4 bedrooms & 3 bathrooms. All bedrooms are located up stairs. This property is in need of major TLC but the views and the location are what makes up for it, the golf course is practically your back yard. This home is ready for you to turn in into your dream home. Don't let this one pass you by.
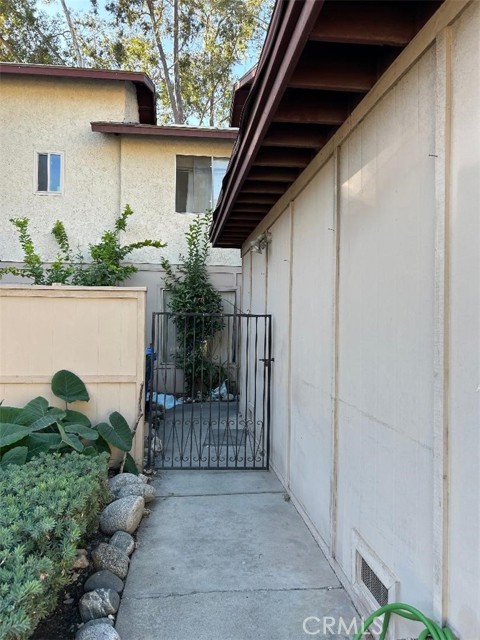
Big Bear #203
40670
Big Bear Lake
$749,000
1,880
3
3
Welcome to your dream lakefront retreat in the heart of Big Bear Lake! Discover this stunning 3-bedroom, 3-bath “Forest Shores” condo, offering the perfect blend of luxury, comfort, and value. Enjoy all the perks of lakefront living—without the lakefront price tag. Step inside to breathtaking lake views from every level of this beautifully maintained home. The open-concept main living area is ideal for entertaining, flowing seamlessly to a spacious patio where you can relax and take in the tranquil waterside scenery. This versatile layout features two bedrooms and two bathrooms in the main residence, providing plenty of comfort and privacy for family and guests. The private studio suite includes its own kitchenette, bathroom, and patio—perfect for hosting visitors or generating rental income. Enjoy effortless lake access with a dock included in your HOA fees. Whether you’re searching for an investment opportunity or the ultimate vacation getaway, this lakefront condo has it all. Don’t miss this rare chance to experience Big Bear Lakefront living at its finest! Information deemed reliable but not guaranteed. Buyer and buyer’s agent to verify all details.

Beachfront Cove #73
5232
San Diego
$709,999
1,875
4
4
Welcome to Playa Del Sol, a vibrant gated community in South San Diego known for its resort-style amenities and modern design. Built in 2021, this 1,875 Sqft smart home offers 4 bedrooms, 3.5 bathrooms, and a 2-car garage. The open, flexible layout includes two private bedroom suites for ultimate comfort and privacy. On the first floor, you’ll find a full bedroom with its private bathroom perfect for guests, extended family, or even a private rental to help offset your mortgage. Upstairs, the second level opens to a bright and spacious main living area where modern style meets everyday comfort. The open-concept kitchen features stainless steel appliances, granite counters, a large island with seating, and a walk-in pantry—all overlooking the living room and dining area that connect seamlessly to a private balcony, perfect for morning coffee or evening relaxation. The top floor includes the primary suite with dual vanities, a walk-in closet, and two additional bedrooms plus a full bath and laundry for convenience. All major appliances are included—stacked washer and dryer, stainless steel refrigerator, stove, and microwave—making this home truly move-in ready. Smart-home technology lets you control the home’s climate, AC, heater, and even the garage door from anywhere with the app. At Playa Del Sol, every day feels like a getaway. The community offers incredible resort-style amenities including a huge sparkling pool, spa-like jacuzzi, and a fully equipped fitness center perfect for morning or evening workouts. Families will love the playground and open spaces designed for kids to play safely, while residents can gather with friends and neighbors at the clubhouse and outdoor lounge areas for barbecues, celebrations, or quiet evenings under the lights. Living here means having comfort, convenience, and recreation all within a beautifully maintained gated community in one of South San Diego’s most desirable locations.
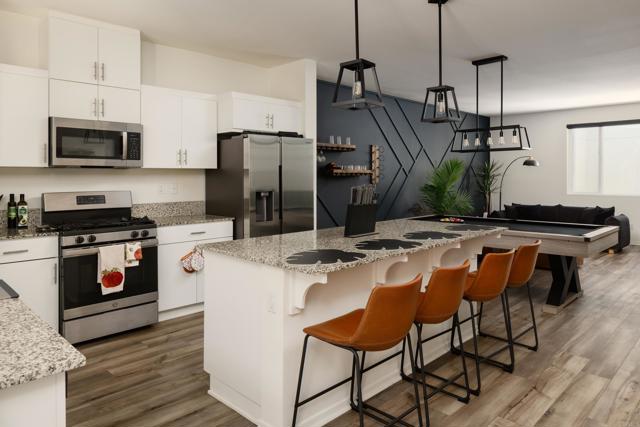
Buggy Whip
8607
Rancho Cucamonga
$1,249,900
2,343
4
2
Charming Single-Story Ranch Home with Stunning Views, Sports Court, and Endless Possibilities! Welcome to this beautifully maintained single-story ranch home that perfectly blends comfort, functionality, and potential. Situated on a ½-acre horse property with the bridle trail running conveniently along the side, this home offers a rare combination of country charm and modern amenities. Enjoy mountain views from the front and sparkling city light views from the backyard, providing the best of both worlds—peaceful scenery by day and a twinkling skyline by night. Step inside to find hardwood floors throughout and upgraded vinyl flooring in the master, creating a warm and inviting atmosphere. The indoor laundry room adds convenience, while the three-car garage with RV parking provides ample space for vehicles, toys, and storage. The home features a tile roof with brown shake detail and includes an in-ground spa with cover, perfect for relaxing evenings under the stars. Outdoors, discover your own sports court, complete with basketball, tennis, and pickleball—ideal for recreation and entertaining. The large backyard also offers room to build an ADU or a pool, allowing you to customize the property to fit your lifestyle. Enjoy your personal mini orchard with avocado, fig, lemon, lime, peach, Santa Rosa plum, and apricot trees, plus a raised garden bed ready for your favorite vegetables and herbs. Whether you’re looking for a peaceful retreat, an equestrian haven, or a home with expansion potential, this property delivers exceptional value and endless opportunity.
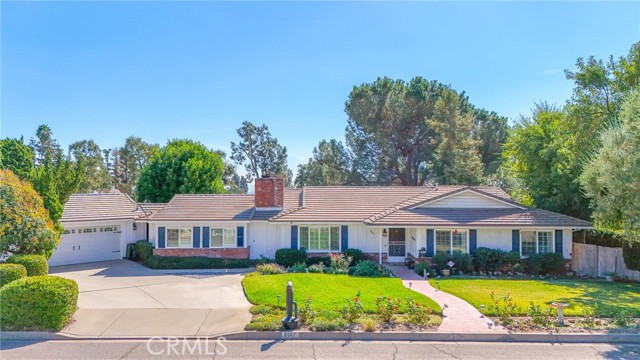
Goshen #4
11925
Los Angeles
$1,599,000
1,731
2
3
Sensational, light-filled architectural masterpiece in the heart of Brentwood. This front-facing townhome, part of an exclusive four-unit complex, was designed by renowned architect Michael Pearce & Associates and featured in Global Architecture and Homes Magazine. Offering 1,731 sq ft of contemporary elegance, the home showcases an open, sun-drenched floor plan with soaring ceilings, abundant windows, a dramatic skylight, and beautiful hardwood floors. The spacious dining area flows seamlessly into the inviting living room with a cozy fireplace, perfect for both entertaining and relaxing. The chef's kitchen impresses with a large center island, stainless steel appliances, and a spacious pantry, while the private patio provides an ideal space for outdoor living. Upstairs, two bedrooms and two bathrooms offer comfort and privacy. The primary suite feels like a serene retreat, featuring a walk-in closet and a luxurious spa-inspired bathroom with a marble dual vanity. The second bedroom includes its own ensuite bath. Additional highlights include an in-unit laundry area, an exclusive rooftop deck with stunning city and mountain views, and two side-by-side parking spaces plus a large private storage area in the garage.
