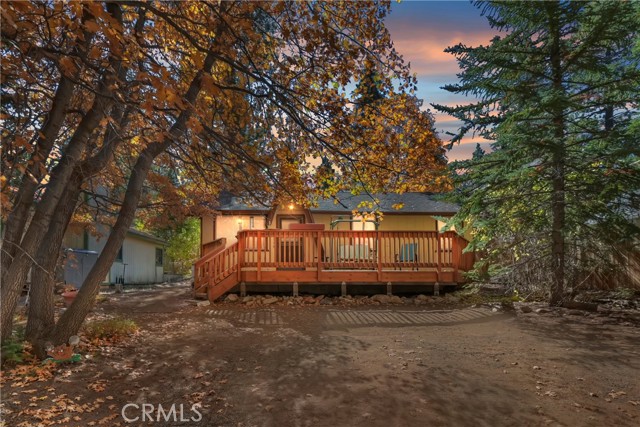Favorite Properties
Form submitted successfully!
You are missing required fields.
Dynamic Error Description
There was an error processing this form.
Hingham
9412
Huntington Beach
$1,599,999
2,234
5
3
Discover your next South Huntington Beach gem! Nestled on a spacious corner lot in one of the area’s most desirable interior locations, this expansive home offers the perfect blend of comfort, potential, and lifestyle. Boasting a three-car garage and the flexibility to create up to six bedrooms, this home is ideal for a growing family or an investor looking to customize and elevate its already impressive footprint. Inside, you’ll find bright, open living spaces, and tasteful updates that complement the home’s timeless charm. Multiple living areas provide ample room for entertaining, relaxation, or even multi-generational living. The primary suite offers generous space and privacy, while the additional bedrooms are well-sized and adaptable for home offices, playrooms, or guests. Outdoors, enjoy a lushly landscaped yard and a beautifully designed patio, perfect for entertaining friends and family or simply soaking in the breeze. The property’s prime location across from Sowers Middle School, with easy walking access to top-rated schools, and local parks, makes it a true family-friendly haven. And when it’s time to unwind, you’re just a short bike ride from the beach, downtown Huntington Beach, and Pacific City — offering endless dining, shopping, and entertainment options. Whether you’re ready to move right in or excited to reimagine and modernize, this home represents an incredible opportunity to create your own South Huntington Beach masterpiece. With its unbeatable combination of Location, Luxury, and Lifestyle, this is your perfect L3!
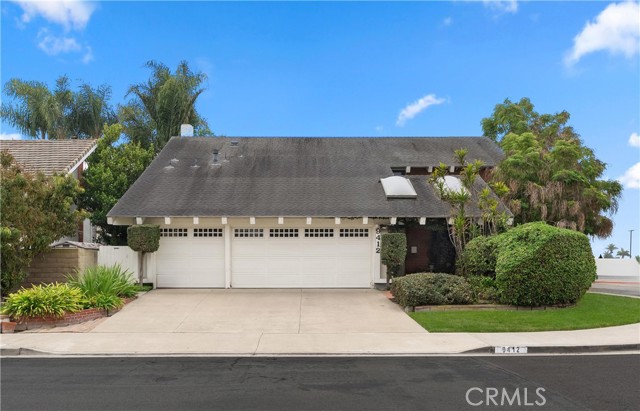
Luneta
164
Rancho Mission Viejo
$1,250,000
2,006
2
3
Welcome to your stunning residence in the exclusive Vida neighborhood, a premier 55+ Gavilan community within the award-winning Rancho Mission Viejo. This home radiates elegance and comfort, featuring a thoughtfully crafted open floor plan that effortlessly integrates the dining space, living room, and a generous kitchen island ideal for hosting and making cherished memories. The true wow factor of this home lies in the expansive feel of the great room. The sliding glass doors seamlessly blend indoor and outdoor spaces, creating a flawless transition that amplifies the sense of openness. Every element, from the upgraded leather-textured countertops in the kitchen to the plantation shutters and recessed lighting, reflects outstanding craftsmanship. Notable features include fully paid-off solar panels, custom built-ins, a spacious walk-in pantry, storage cabinets and racks in the garage, epoxy, ceiling fans, crown molding, plantation shutters, sliding barn door in primary, a primary walk-in closet, and a luxurious walk-in shower. To complete the package, a nearby trail offers a scenic 30-minute electric bike ride straight to Doheny Beach. Beyond the home, you’ll enjoy a vibrant, resort-style lifestyle with exclusive access to private Gavilan 55+ amenities — including The Perch, The Hacienda, The Outlook, The BBQ Barn, and The Getaway. Stay active and connected with a state-of-the-art fitness center, saltwater pool, spa, cabanas, bocce ball courts, yoga studio, fire pits, and social lounges. And when the grandkids visit? You’ll have full access to Rancho Mission Viejo’s award-winning all-ages amenities, arcade, community farms, fitness centers, indoor basketball gym, putting green, Sports park, tennis and pickleball courts, parks, and events that make this community unlike any other. Experience 147 Luneta Ln in Rancho Mission Viejo today.
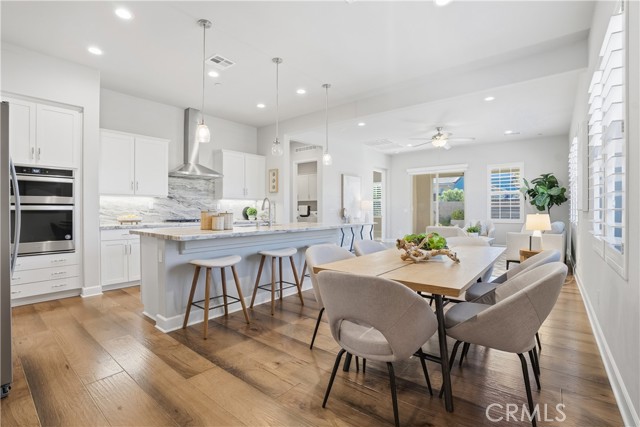
Hidaway #2
27130
Canyon Country
$449,999
1,250
3
3
Spacious corner unit in a prime location! Ideally situated between a community pool and tennis court, this beautiful home features a thoughtful layout, freshly painted interior, wood flooring, remodeled fireplace, dual-pane windows and sliding door. Enjoy a private patio with direct access to a 2-car garage and built-in storage. The community boasts 3 pools, 2 hot tubs, tennis courts, and a private gated trail for biking and hiking. Close to shops, restaurants, and more—don’t miss this incredible opportunity!
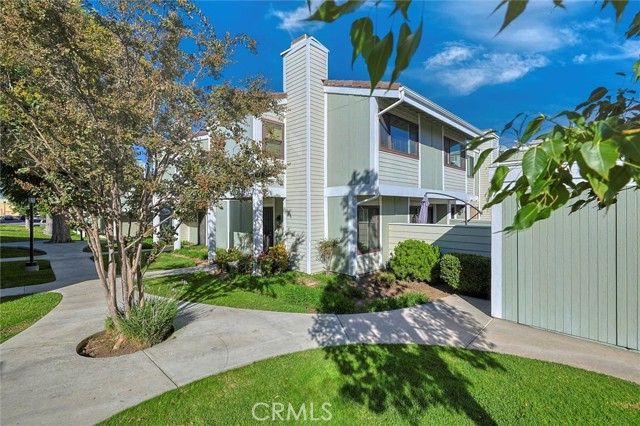
2100 Martin Luther King Jr
Long Beach, CA 90806
AREA SQFT
1,550
BEDROOMS
3
BATHROOMS
2
Martin Luther King Jr
2100
Long Beach
$670,000
1,550
3
2
Welcome to this 3-bedroom, 2-bath home that is ready for someone with a creative eye! Featuring a comfortable family room centered around a charming fireplace, a functional galley kitchen with an intimate dining nook, and a separate living and dining area—there’s plenty of room to reimagine and refresh. The two-car garage adds to the home’s appeal. With its solid bones, this property offers the perfect canvas for your next renovation project. Bring your inspiration and transform this house into a warm and welcoming home once again.

Towne
868
Costa Mesa
$1,125,000
1,000
3
2
Welcome to this beautifully upgraded 3-bedroom, 1.5-bath home! It sits on a spacious 8,100 sq ft lot, ideal for adding an ADU while preserving generous backyard space for both units. Thoughtfully upgraded in 2024, the home features luxury vinyl plank flooring, quartz kitchen counters, new stainless steel appliances, recessed lighting, and a convenient inside laundry area tucked into the half bath. A detached 2-car garage adds flexibility and storage. Located less than 15 minutes from the beach in one direction and the iconic South Coast Plaza & Fashion Island in the other, with quick access to major freeways, shopping, dining, and entertainment. A perfect blend of comfort, location, and future potential. Check out the virtual tour.
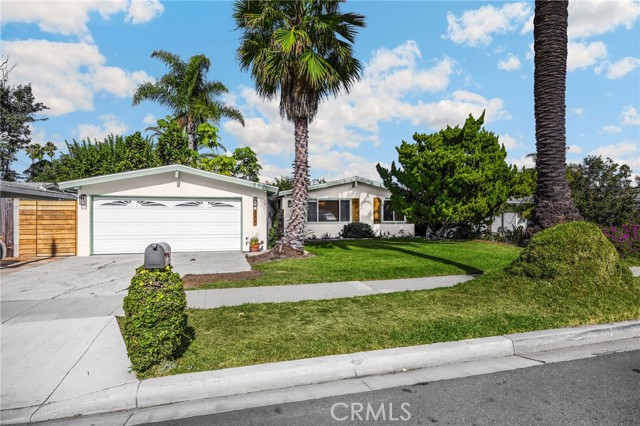
Golden Vale
7158
Riverside
$1,200,000
2,954
5
3
Hillcrest Estates Community! features this beautiful 5 bedroom 3 bathrooms, Entry has a beautiful Crystal Chandelier, laminate flooring throughout with wrought iron staircase. Main level floor features 1 bedroom , 1 bath, formal living room formal dining, laundry room, granite kitchen countertops, open to family room, shutters on windows. Upstairs features deck on Master bedroom over looks the swimming pool and 3 additional bedrooms, and 2 bathrooms, long private driveway RV parking 3 car garage. The backyard features private swimming pool, jacuzzi, large property space available for a ADU, Very private and quiet neighborhood close to shopping center.

Lewis
49465
Indio
$599,500
1,853
2
3
Desert Living Meets RV Enthusiast - and more. A perfect home for those with 'toys'. A 14 x 50' RV garage with AC & cleanouts, plus a 2-car garage w/AC and a golf car garage that's perfect for the car collector, those with a large RV's, boats or perhaps even use this as an art studio. A gated courtyard entry leads to this home with its spacious Great Room layout offering open concept living. With high ceilings, a cozy fireplace, plantation shutters, custom shade screens, lux vinyl flooring in main living area and breakfast bar in the kitchen,. There is good counter space, a covered patio for outdoor dining and an indoor dining area. With 2 Bedrooms, 2 1/2 Baths this well-designed home is adjacent to a small parklike area on its north side and is on an interior lot not backing onto a main thoroughfare. There is just enough backyard to enjoy the outdoors without much maintenance. Located in a welcoming country club setting that has short term rentals (please check current status with HOA & city) this home provides a good mix of privacy and community with access to reasonable golf, dining, recreation & music festivals.
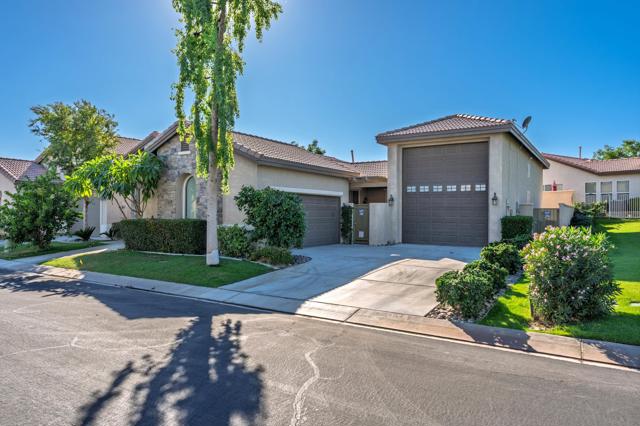
Northwood Unit 237D M9
1121
Seal Beach
$359,000
809
2
1
Welcome to this lovely drive-up 2 bedroom, 1 bath home ~ Mutual 9-237D ~ light and bright and move-in ready! You can sit out on your quaint gated patio to watch the sunset. The patio has ceramic tile, including built-in storage closets, and a large openable skylight, bringing in lots of extra light. The unit features white vinyl dual-paned windows, and a convenient sliding glass door in the primary bedroom that opens onto the patio. At the entry, there is a beautiful decorative entry door with leaded glass, adding so much charm and style. The kitchen, with a laminate countertop, electric stovetop and wall oven is well lit from natural sunlight through an overhead solar tube. Keep yourself cool in the summer with a sleek looking ceiling fan. In the bathroom there is a laminate countertop, cut-down shower, toilet and another solar tube. A wall mounted air conditioned and heated unit in the livingroom provides all year round comfort. The flooring is custom faux-wood vinyl plank in the primary bedroom, livingroom and kitchen, and laminate in the guest bedroom and bathroom. Besides the great parking right out front, the nearby carport parking is in building 106 space 34....Leisure World is a 55+ Senior community. Resort like, guard gated with lots of free amenities, par 3 golf, pickleball, bocce ball, pool and hot tub, state of the art gym, open-air amphitheater for live entertainment, 6 clubhouses with plenty of activities to keep you from getting bored. Located just 1.5 miles from the beach and Seal Beach Pier. Come and see your new place in Seal Beach!
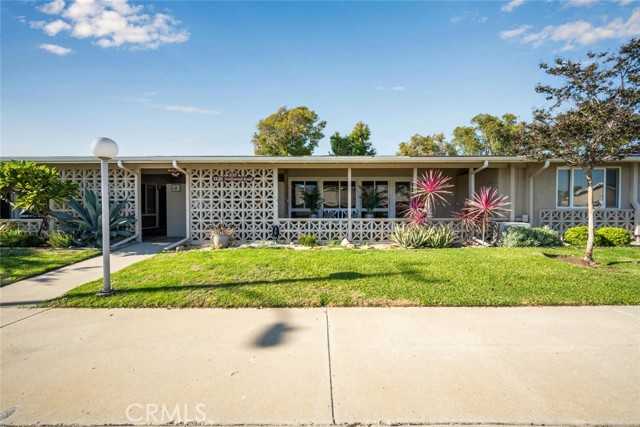
Gibson
16252
Victorville
$485,000
2,591
5
4
New price, motivated seller, and a truly exceptional opportunity at 16252 Gibson St. This 2019-built single-family home offers 2,591 sq ft of stylish, open-concept living with 5 bedrooms and 3.5 baths, including a private master suite for maximum tranquility. The chef’s kitchen features a large island, premium appliances, and ample counter space, perfect for entertaining or daily family meals, all bathed in natural light from spacious living and dining areas. Step outside to a generous 7,200 sq ft lot with low-maintenance landscaping and plenty of room for outdoor activities, future upgrades, or a relaxing retreat. A practical 2-car garage and a tranquil neighborhood setting complete this move-in-ready home. The seller is highly motivated to facilitate a smooth, straightforward purchase, making this a rare opportunity to own a spacious, high-quality home at a compelling price. Schedule a viewing today and seize this chance before it’s gone.
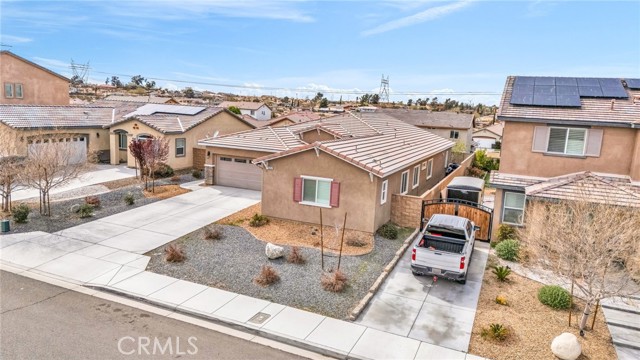
Sutton
54
Palm Desert
$1,167,000
2,959
5
5
PRICE IMROVEMENT! NOW UNFURNISHED, this great home is nestled behind the gates of Belmonte Estates! Offering 2959 square feet of luxury living, this elegant home features 5 bedrooms PLUS DEN (currently being used as a bedroom) and including a CASITA with its own private entrance-perfect for guests, in-laws or a private retreat!! Incredible curb appeal with Artificial Turf front and back, and Custom Concrete Overlays on all exterior walkways!!Step inside and experience refined comfort throughout. The Great Room offers a spacious layout with high ceilings! The Upgraded Kitchen showcases refurbished cabinets, large Center Island and granite counters and opens to the adjacent family room with a cozy fireplace, perfect for large family gatherings, entertaining or relaxed everyday living! The luxurious Primary Suite features wood-like tile flooring and custom window treatments. The Primary Bath is a true retreat boasting an open walk around stone shower, free standing tub, dual vanities and granite counters. Walk out to your very private backyard oasis highlighted by a sparkling Pebble Tec Salt Water Pool and Spa, Built in Barbeque, Automatic Sun Shades and Lush Landscaping! With LOW HOA''S of only $165 per month, this elegant residence combines comfort, value and luxury!! Great location! Great Neighbors! Come take a look!! YOU WILL LOVE LIVING HERE!!
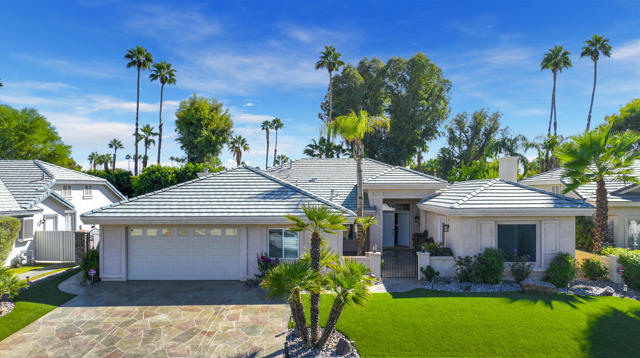
Fox Ridge
30771
Tehachapi
$469,000
1,836
3
2
Nestled on peaceful Hilltop Perched on 2.78 private acres in the beautiful, gated community of Bear Valley Springs, this beautiful log cabin offers the perfect blend of mountain charm, convenience, and seclusion. Just minutes from the valley floor, it’s surrounded by serene natural beauty and sweeping mountain views. Step inside to a warm and inviting living room showcasing exquisite log craftsmanship and a cozy fireplace—perfect for relaxing evenings. Begin your mornings with stunning sunrises from the front porch and unwind at sunset on the back deck while taking in the panoramic mountain scenery and abundant wildlife. A bright sunroom adds versatility—ideal for enjoying your coffee, setting up a home office, art studio, or reading nook. Outside, a spacious 35' x 57' shop with a large roll-up door provides endless possibilities for storage, hobbies, or a workshop. Experience true mountain living—schedule your private showing today!
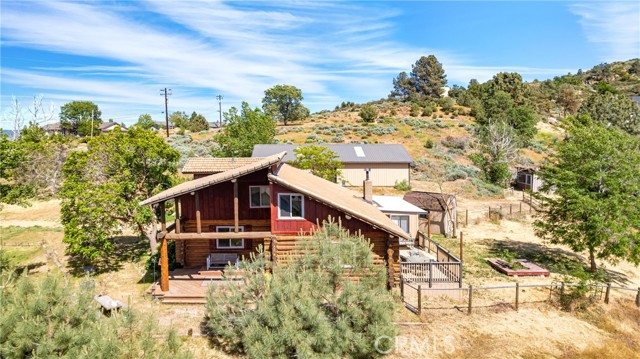
Tyler Ave
596
Livermore
$1,100,000
2,182
6
3
PRICE CORRECTION!! A real value now for a single level 2200 sqft with 3 full baths! The original owner has meticulously cared for and maintained this home for over 60 years! At almost 2200 sqft it is one of the largest homes in the neighborhood. Yes, it has 6 bedrooms with two primary suites! A new primary bedroom and two more bedrooms were added shortly after the home was built. Many of the major expenses have been more recently done: dual pane vinyl windows, roof, exterior paint... all updated and ready for you to do all of the personal improvements to make it your own. It is so clean, you could put in new flooring and paint and move right in. But more importantly, it is in the right neighborhood, on the right street, in the right location, facing the right direction! On a big lot with possible side yard access. Don't miss your opportunity to capture it. It may be your only chance for another 60 years! Live Well!
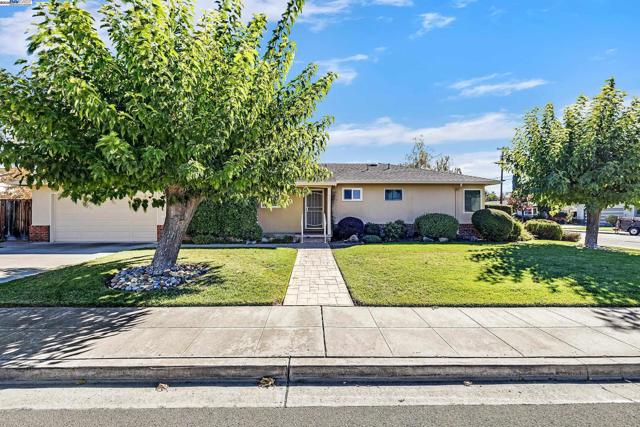
Atlantic
2123
Long Beach
$719,900
1,750
3
2
Welcome to this inviting single-story ground level condo in the desirable gated Coronado community, built in 2010. This move-in ready home features 3 large bedrooms and 2 baths, The spacious primary suite includes an en-suite bath for added comfort, there is an oversized laundry room with a full closet that could be a 4th bedroom, fresh paint and new flooring, an open floor plan with high ceilings, and abundant natural light throughout.. The bright living room flows seamlessly into the kitchen—perfect for entertaining. The kitchen is equipped with granite countertops and stainless steel appliances. Additional highlights include central A/C and a private, oversized two-car garage with direct access. Conveniently located in Long Beach, close to Beaches, shopping, dining, schools, and easy access to the freeways.
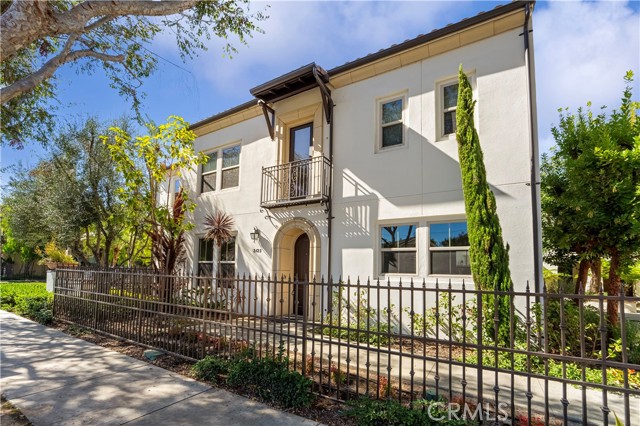
Dexter
1574
Covina
$1,400,000
3,379
5
5
Stunning Mid-Century Modern Luxury Retreat | 1574 E Dexter St, Covina, CA 91724 Experience elevated living in this fully remodeled 5-bedroom, 5-bathroom architectural masterpiece nestled in the hills of Covina. Designed with a mid-century modern aesthetic, this home blends sophisticated style, functionality, and breathtaking views of the canyon and city lights. Step inside to discover European-inspired cabinetry, marble countertops and floor tile, and premium hardwood flooring throughout. Every detail reflects meticulous craftsmanship and high-end finishes for the most discerning buyer. Spanning three spacious levels, the layout is thoughtfully designed for multigenerational living, featuring private bedroom suites on each level—perfect for extended family or guest accommodations. Multiple balconies and terraces invite you to relax, entertain, and enjoy panoramic sunsets. Outside, enjoy drought-tolerant landscaping that complements the home’s clean architectural lines and offers impressive curb appeal with minimal maintenance. Highlights: • 5 Bedrooms | 5 Bathrooms | 3 Levels • High-end remodel with luxury finishes • European cabinetry & marble surfaces • Separate suites ideal for multigenerational living • Expansive balconies with canyon & city light views • Drought-tolerant landscaping • Prime Covina hillside location A rare combination of design, location, and livability — 1574 E Dexter St is more than a home; it’s a statement of modern California living.
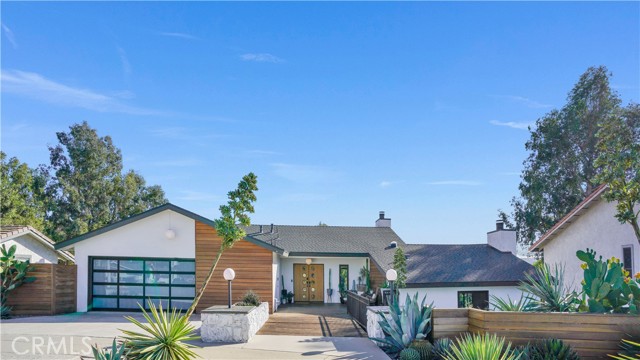
Berkeley
4266
Montclair
$798,000
2,000
3
2
Reduced to sell Very Motivated Sellers!!! We will entertain any offers. This stunning 2,000+ square foot home sits on an expansive 12,748-square-foot lot! That delivers sleek, open-concept living with modern comfort and abundant entertainment options. The bright kitchen features stone countertops, plentiful storage, and a pantry closet, seamlessly opening to a generous living/dining/entertainment area for effortless hosting. A few steps down, an even larger open living space with a gas fireplace flows to the pool area and two private yard spaces, creating an ideal indoor-outdoor entertaining flow. Both bathrooms have been have contemporary stone vanities and glass shower/bath enclosures, while the private hallway separates two bedrooms and a full bath from the main living areas; one bedroom off the main room connects to a Jack and Jill bath for versatility. Inside, you’ll find a dedicated laundry room, recessed lighting, LVT flooring, dual-pane windows, and a newer roof, plus a 2-car garage and a stamped concrete driveway that accommodates multiple vehicles. Outside, the footprint is enhanced by a sparkling pool, inviting fruit trees, and two distinct landscape yards: one side designed as a low-maintenance landscape with drought-tolerant plants and decorative hardscape, and the other side featuring lush greenery, a tranquil garden, and space for outdoor dining or a playground. All of this is situated on a quiet street with convenient access to schools, shopping, major transit routes, and the California Botanic Garden, Check Out the 3D virtual tour Very Motivated Seller. We will entertain all offers.
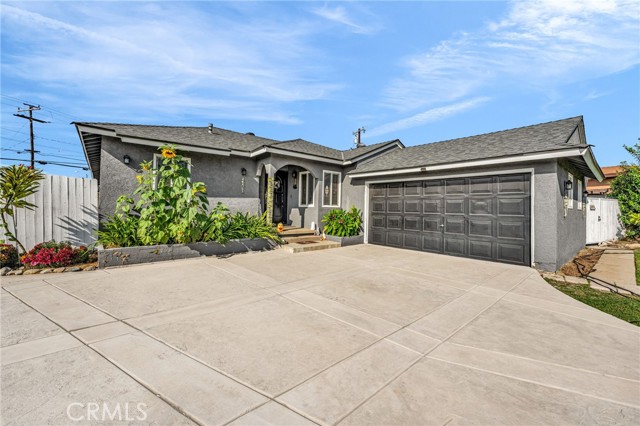
Hauser
1302
Los Angeles
$2,424,000
2,719
3
2
Classic 1928 Spanish Revival Home in Wilshire Vista | Los Angeles. A neighborhood gem built in 1928, this one-of-a-kind Spanish Revival residence embodies the warmth, character, and craftsmanship that define classic Los Angeles architecture. Nestled on a tree-lined street in Wilshire Vista, this charming two-story home welcomes you with timeless elegance and modern comfort. The sun-filled living room features original beveled leaded-glass windows that flood the space with natural light. A soaring beamed cathedral ceiling with hand-stenciled detailing adds dramatic beauty, while a Batchelder-tiled fireplace creates the perfect gathering spot for cozy evenings. The house has been freshly renovated with new hardwood flooring and new windows throughout, blending the home's rich 1920s details with contemporary ease. With three large bedrooms, two full bathrooms and 2,719 sq. ft of living space, the home offers generous, light-filled spaces ideal for everyday living and entertaining. Handcrafted tilework and vintage fixtures put the artistry and the enduring charm of the 1920s front and center, making the house a truly special place to call home.
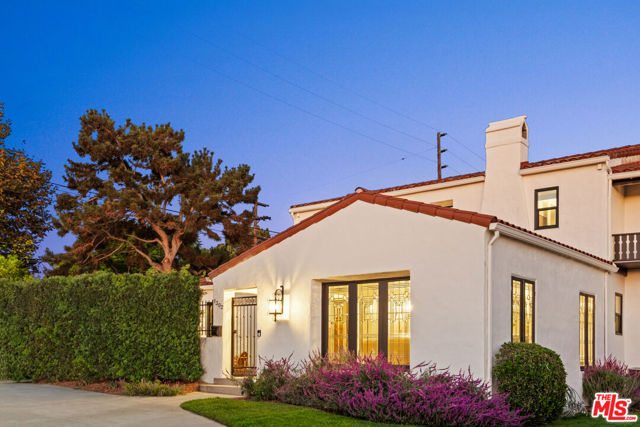
Vista
3935
La Crescenta
$995,000
1,368
2
2
Tucked away from the street and situated amongst perfectly placed plants, glorious trees and pathways to delightful seating areas, this is the one you have been looking for! Highly coveted Crescenta Highlands neighborhood presents this one of a kind home that blends the warmth and character of it's 1932 era with comfortable updates that make the home truly special. Step inside to find gorgeous wood beamed ceilings, decorative fireplace, original hardwood floors in the living room and front bedroom, classic details and plenty of natural lighting! The inviting kitchen combines charm and functionality with its classic tile counter tops and coordinating backsplash. Featuring newer modern appliances and a spacious eat in area. A built in buffet adds extra storage and serving space, blending style with practicality. Just off the kitchen connects seamlessly with the family room, offering easy access to both your back and side yard. Upstairs, the spacious primary retreat offers a private sanctuary complete with a cozy fireplace, walk in closet, wood beamed ceilings, ceiling fan and an en-suite with dual sinks and serene views. Step out onto your private balcony to enjoy morning coffee or relax and get lost in your favorite book, this is the place to be! The yard is sophisticated, warm and inviting at the same time. The garage has been converted to storage area or whatever your imagination has, complete with french doors. Upgrades include: 2022 New AC and Heat, 2020 New electric, Insulation, Ducting, Rain Gutters, 2 new clean outs, concrete pavers and crushed marble gravel, EQ retrofit under house, 2020 interior and exterior paint (cool life paint - cools home in Summer) 2024 new appliances, and so much more! Located next to parks, hiking, shopping, dining, transportation and freeway access. This home has so much love and is waiting for a new owner to call it home. Let your story begin here, chapter one........
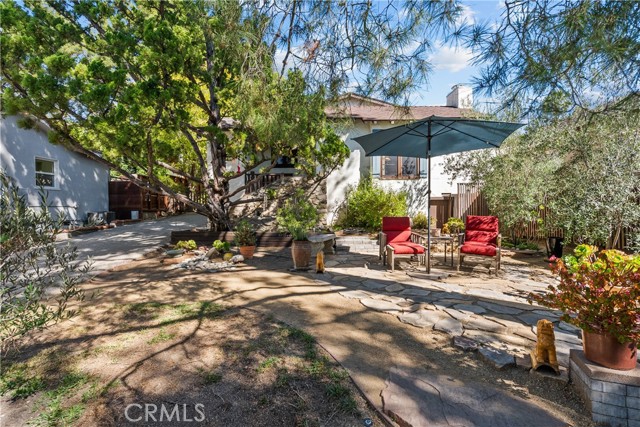
Tulsa
8024
Rancho Cucamonga
$589,999
1,357
3
2
Welcome to Your Peaceful Retreat in Rancho Cucamonga’s Premier Gated Community! Discover the perfect blend of modern style, comfort, and tranquility in this beautifully updated 3-bedroom, 2-bath home tucked inside the highly desirable Main Street community in the most prime location within the community. Privacy, view, peaceful and very safe with little to no through traffic. From the moment you step inside, you’ll feel the warmth of natural light dancing across the luxury vinyl plank floors and the thoughtful designer touches that make this home truly special. The open-concept layout is perfect for both relaxing and entertaining — enjoy cooking in your upgraded kitchen featuring Samsung black stainless steel appliances, while friends and family gather around under the soft glow of recessed lighting and a modern chandelier fixture. Fresh, contemporary paint colors, updated fixtures, and stylish ceiling fans add an extra layer of sophistication throughout. Step out onto one of your two spacious balconies and take in the breathtaking mountain views — the perfect backdrop for morning coffee or evening unwinding. With an attached two-car garage, and every detail meticulously cared for, this home is completely move-in ready. Life inside Main Street feels like a year-round resort. Lounge by the sparkling pool and spa, enjoy a picnic by the BBQ and outdoor fireplace area, or take a peaceful stroll through the rose garden. With a playground for the kids and a dog park for your four-legged friends, everyone in the family will find something to love. And when you’re ready to venture out, you’re just minutes away from the best that Rancho Cucamonga has to offer — Victoria Gardens, Haven City Market, Top Golf, and easy access to freeways, top-rated schools, restaurants, and shopping. This home has everything you’ve been searching for — style, serenity, and convenience all wrapped into one. Don’t miss the chance to experience it for yourself. Your new home awaits!
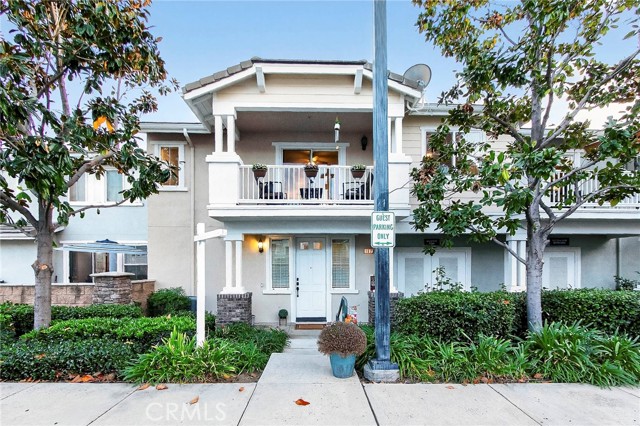
River Bluff
10349
Santee
$1,189,900
2,384
4
3
**Seller will consider up to $15,000 credit to the buyer towards closing costs or interest rate buy-down.** Start your next chapter in the heart of Santee, where every moment unfolds into something special. Imagine spending the holidays in your beautiful, newly built Walker Trails home, surrounded by inspired architecture and thoughtful design that makes daily living a true joy. Picture yourself hosting friends in a spacious great room flooded with natural light, and preparing meals in your gourmet kitchen featuring a stunning quartz island, stainless steel appliances, and modern finishes—a perfect setting for family dinners or lively gatherings. With plenty of room for family and guests, this four-bedroom home features a loft that serves as a second entertaining area, making it a flexible floor plan that supports any lifestyle needs. Private first-floor bedroom and entry-level full bathroom, offering comfort for multigenerational living or weekend visitors. With top energy-efficiency upgrades, solar power, and smart home technology, your home keeps you comfortable and connected while reducing utility costs. The primary suite offers views of the open reserve and the San Diego River, while the front of the home is ideally situated adjacent to the community park and playground. The street and parking loop around the park to create an open space and a safe area for children to play. Step outside to enjoy professionally landscaped yards or stroll to the community park and preserved trails, where nature and neighborhood mingle seamlessly. Your Walker Trails home puts you close to everything you love: from nearby beaches and mountains to shops, eateries, and endless recreation just minutes from your front door. Enjoy friendly neighbors and a vibrant small-town atmosphere. Claim a place where comfort, elegance, and California adventure are part of everyday life—this is home, and yours is waiting. Solar is owned/included in the purchase.
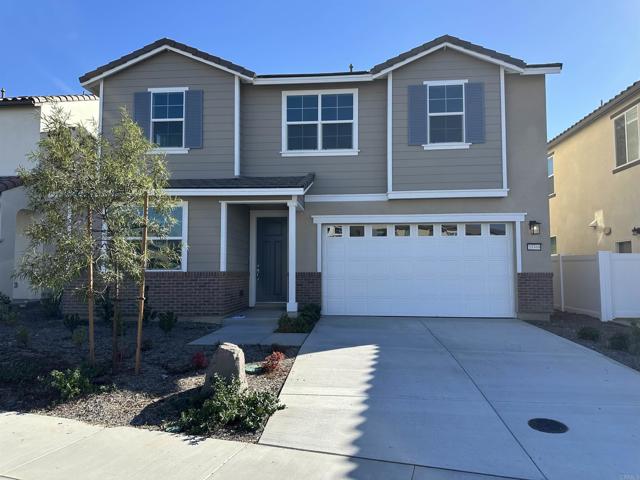
Cuyama
1068
Ojai
$1,899,000
2,334
4
4
Hello,Ojai!
Nestled in the highly desirable Arbolada neighborhood, just moments from downtown and all essential conveniences, you'll find this beautifully remodeled 4-bedroom, 4-bath home on nearly a half-acre of oak-studded, picturesque land. New roof, new electrical, new plumbing, new ducting, new ADU and the list goes on and on! With its true Ojai charm, you'll feel right at home the moment you arrive. Step inside to discover a stunning open floor plan featuring a pristine chef's kitchen with stone countertops and custom cabinetry that flows seamlessly into the inviting living and dining areas. Large windows and doors open to the private backyard oasis, creating the perfect indoor-outdoor living experience. Cozy up by one of the two fireplaces on cooler days, or entertain friends and family in this effortlessly comfortable and elegant space.Need extra room for guests, in-laws, or a home office? The attached ADU is the ideal solution--beautifully appointed and ready for any use. The detached oversized garage offers even more versatility, perfect for a workshop.Retreat to your luxurious primary suite, complete with a spa-like bathroom and a private deck overlooking the mountain views, a perfect spot to unwind and soak in the serene Ojai setting.Experience the best of Ojai living in this exceptional home that perfectly blends comfort, style, and tranquility!
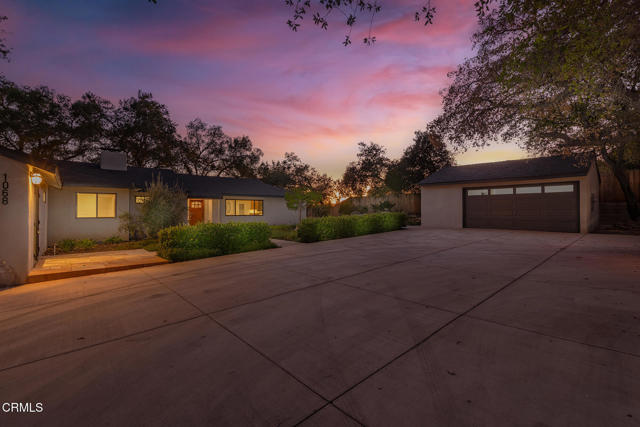
Vista Chino #11
401
Palm Springs
$385,000
1,095
2
3
Newly remodeled end-unit townhouse with mountain views in Palm Springs! Bright and move-in ready, this two-story home features an open living/dining/eat-in kitchen, a laundry room with half bath, and a private patio off the kitchen. Upstairs offers vaulted ceilings, a primary suite with walk-in shower and private balcony, plus a guest bedroom and full bath. Updates include new flooring (ceramic tile down, carpet up), modern bath fixtures and vanities, recessed lighting, and three skylights. Small 11-home community with assigned carports, central pool & spa, low HOA fees--and best of all, you own the land. Moments from shops and restaurants on Palm Canyon.
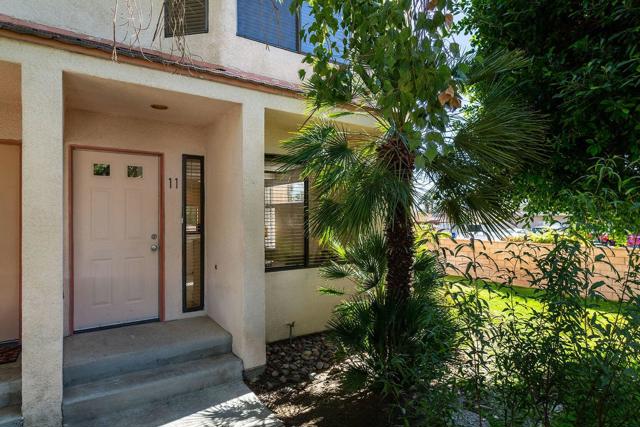
Kingsley
1667
Pomona
$535,000
1,150
3
3
Fully Remodeled Turnkey Townhome in North Pomona! Welcome to 1667 E Kingsley Ave #B — a beautifully renovated 3-bedroom, 3-bath home offering modern comfort, elegant finishes, and an unbeatable location near the Claremont border. This bright and spacious two-story townhouse has been completely remodeled from top to bottom. The main level features brand-new engineered hardwood floors, fresh designer paint, and an open-concept living area with high ceilings and a cozy fireplace. The fully upgraded kitchen showcases new shaker cabinets, quartz countertops, stainless-steel appliances, making it perfect for cooking and entertaining. Upstairs, you’ll find a spacious primary suite with a remodeled bathroom, two additional bedrooms, and beautifully updated bathrooms featuring modern vanities and fixtures. Enjoy direct access to a two-car attached garage, a private patio area for outdoor relaxation, and access to a well-maintained gated community. Located minutes from the Claremont Colleges, downtown Pomona, shopping, restaurants, and the 10 & 60 freeways, this move-in-ready home is perfect for first-time buyers, families, or investors looking for a modern, low-maintenance property in a great neighborhood. Fully remodeled, move-in ready, and priced to sell — this one won’t last!
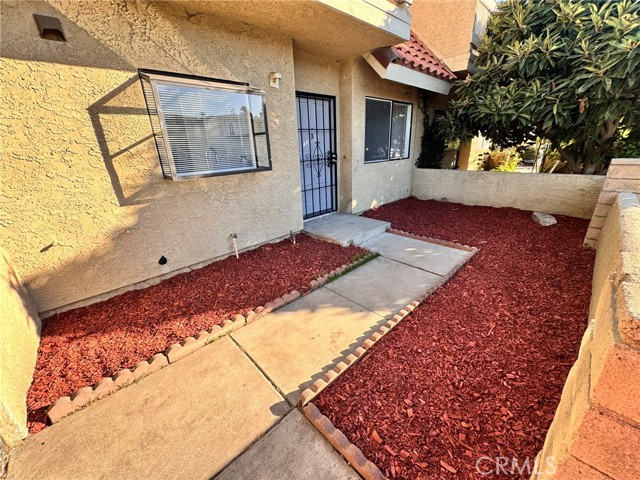
Ocean
2438
Carlsbad
$4,995,000
2,333
3
3
Sunset Alert! Rare opportunity to live steps from the sand with direct beach access and breathtaking ocean views. Seller completed a major remodel in 2005 on this luxury coastal home which offers multiple outdoor entertaining areas, a rooftop deck for unforgettable sunsets, and a spa with waterfall. Inside, enjoy a light-filled open layout with expansive windows, gourmet kitchen, granite counters, and wine cooler. The primary suite features a balcony, fireplace, and spa-style jacuzzi bath. Two guest suites, a custom cherry-wood office, private driveway, and large two-car garage complete this exceptional beachside retreat. Walk to Carlsbad Village shops, cafés, and restaurants. Explore the feasibility of one of the largest lots on Ocean St with R3 zoning.
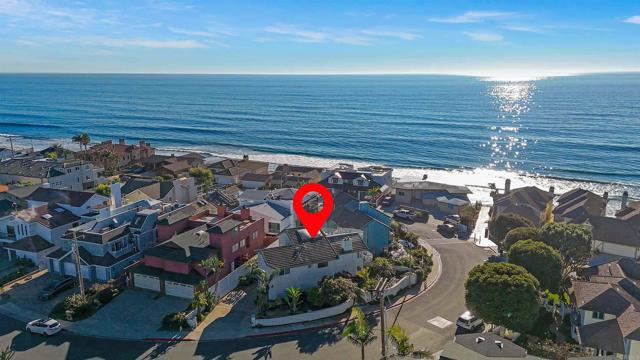
Lighthouse
33041
San Juan Capistrano
$1,235,000
1,285
3
2
Bring your family to the charming San Juan Capistrano coast, and enjoy this rare single-story delight in the popular Mariner Village community. Homes in this community sell within days, and the single-story model is the most desirable and valuable. This home is positioned on one of the larger parcels, in a SFR status home that gives you exclusive ownership of your land, and a large, private patio. This home is positioned on one of the larger parcels, with a large, private patio. The home has been lovingly updated with a wall removed to facilitate an open floor plan, a bright kitchen with quartz countertops, stainless steel appliances and recessed lighting, a stackstone fireplace surround, insulated vinyl windows and doors, mirrored wardrobe doors, and ceiling fans. In your Mariner Village home, the low dues provide a surprising wealth of amenities. You will enjoy a sparkling community pool and spa, newer outdoor grills, and a clubhouse with full kitchen—rentable for your large gatherings. The community also offers private access to pickleball and tennis courts, as well as RV storage. Residents have walkable proximity to San Juan Capistrano’s historic Los Rios district, the new River Street Marketplace, Creekside Park, and the Creekside walking/bike path—with direct access to 1.5 mile-close Doheny Beach and Dana Point Harbor. Your kids will excel at top-rated schools, and your friends and visitors will delight in the nearby charming downtown attractions—including horseback riding, the train station, and the historical mission. Dana Point Harbor is currently undergoing a $600 million renovation scheduled to be completed by 2028. The result is delivering a world-class coastal destination of fine dining, boutique shopping, and an expanded marina, where you can enjoy boating, fishing, World Heritage whale watching, and harbor wine cruises. Don’t miss your opportunity, these homes move very quickly!

Spring
4477
La Mesa
$730,000
652
2
1
Welcome to the heart of La Mesa Village! This beautifully updated 2 bedroom, 1 bath Spanish style gem offers 652 sq ft of charm and modern comfort just steps from Sprouts, local restaurants, coffee shops, and the vibrant Village scene. Thoughtfully renovated, the home features newer stucco, updated kitchen and a newer bathroom. The inviting outdoor space was designed for effortless entertaining with a custom wood fired oven, parrilla, and a delightful chicken coop surrounded by a well maintained backyard and water wise front yard. Additional highlights include dual pane windows, a raised redwood foundation, long driveway, oversized garage, and ample storage.Perfectly blending classic character with modern upgrades, this move in ready home offers peaceful living just 20 minutes from downtown San Diego, the beaches, and the mountains. Welcome home!
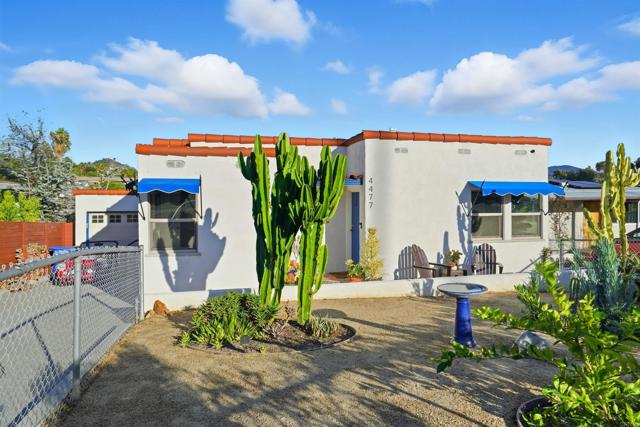
Western Bay
7465
Buena Park
$638,000
1,045
2
3
This beautifully updated Buena Park townhome offers the perfect balance of comfort, convenience, and contemporary style. An open-concept floor plan with vaulted ceilings creates an airy, spacious feel throughout the main living area, filling the home with natural light. This smart-wired end-unit features a remodeled kitchen with quartz countertops, shaker cabinets, and stainless steel appliances. Both bedrooms include en-suite bathrooms, with the second bedroom opening to a private balcony. Recent upgrades include new HVAC, roof, flooring, double-pane windows, recessed lighting, and fresh paint inside and out. Located in a gated community with low HOA fees , this home is close to parks, shopping, dining, and popular attractions like Disneyland and Knott’s Berry Farm. Stylish, comfortable, and truly move-in ready, this Buena Park gem is ready to welcome you home.
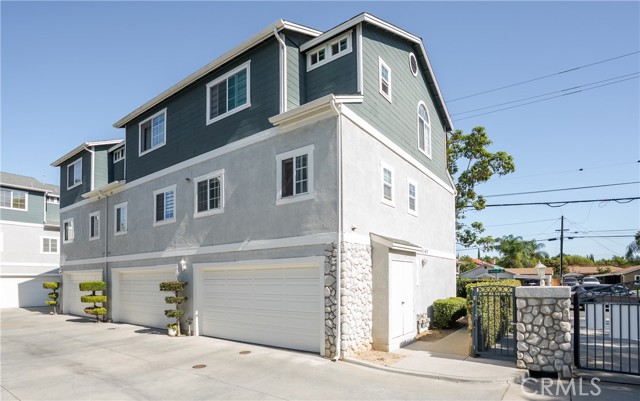
Lake #111
700
Pasadena
$988,000
1,583
2
3
Single-level, 1st floor 2 bedrooms, 2.5 baths spacious Condo at the prestigious 700 S Lake Ave. This well maintained complex is of close proximity to shops, restaurants on S Lake Ave and Caltech. Unit features double door entry, updated kitchen and bathrooms, wood, tiles and travertine flooring, recess lighting, plantation shutters and many more. The master suite has its own walk-in closet and dual sinks. Central air/heat, community pool and spa, gated subterranean 2 cars (tandem) parking with storage unit. There is a Den/office with wet bar, it could be a 3rd bedroom if needed. A great unit in a desirable location is truly the one you should not miss.
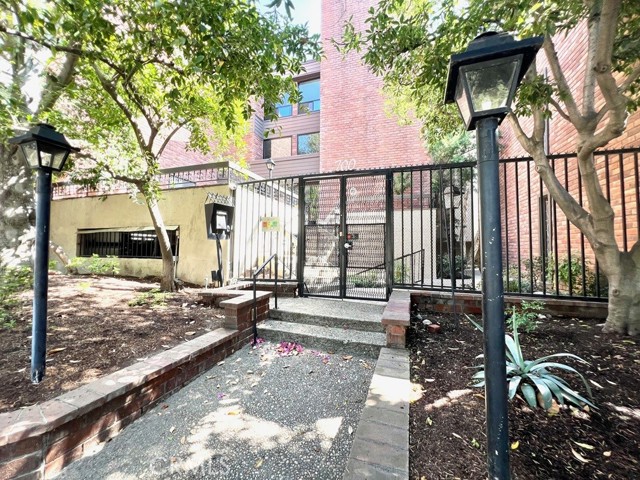
Castello #2
16281
Fontana
$659,000
1,932
3
3
Welcome to this stunning Residence 2 by Lennar, located in the gated Monterado community of North Fontana. Though listed as a condo, this home lives like a detached single-family residence with no shared walls. The first floor features an open floor plan, soaring ceilings, and upgraded flooring throughout. The kitchen offers a large island, quartz countertops, upgraded cabinets and flooring as well as recessed lighting. Upstairs is where the three bedrooms are located, as well as a spacious loft, and a laundry room. The owner’s suite includes a walk-in closet, dual vanities, stand-up shower, and tub. The Monterado community offers a clubhouse, pool, and a couple of play areas with easy access to the 15 & 210 freeways, Sierra Lakes Golf Club, Falcon Ridge Town Center, and Victoria Gardens. Two car attached garage with a few unassigned spaces directly in front of the garage as well as street parking. Additional features include paid-off solar for the home.
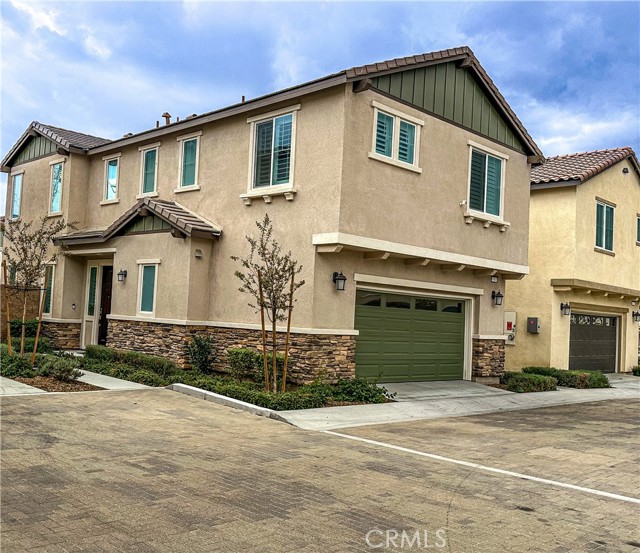
Citrusmoon
7608
Riverside
$895,000
3,368
6
4
EXCEPTIONAL TWO-STORY HOME - MODERN UPGRADES AND INVESTMENT POTENTIAL: Stunning two-story residence offers an impressive (6) bdrm, (4) bath, encompassing more than 3,000 sq. ft. of meticulously upgraded living space. Open-concept floor plan, the home features elevated ceilings and a bright, welcoming great room that seamlessly connects to a chef’s kitchen. The kitchen, thoughtfully appointed with upgraded soft close and pull-out cabinetry, elegant quartz countertops, designer backsplash, and a spacious 10-ft center island; is ideal for entertaining or family gatherings. FLEXIBLE LIVING SPACE: The main level has a versatile guest bedroom, currently utilized as a home gym, along with a guest bath. Additionally, the home has a generous Next-Gen suite, complete with its own bathroom, a sizable closet, and kitchenette potential; the in-room cabinetry allows for the integration of a small refrigerator, microwave, or other appliances, making it perfect for multi-generational living or extended guest stays. UPSTAIRS COMFORT: The upper level opens to a spacious loft or family room, four additional bedrooms, a full bath, and a luxurious primary suite. The primary retreat is highlighted by a huge walk-in closet and ample storage options. The home has upgraded luxury vinyl plank (LVP) flooring and plush carpeting throughout. OUTDOOR OASIS: Step outside to enjoy over 7,000 sq, ft. of outdoor living, framed by breathtaking mountain views. The backyard is landscaped with concrete patio, pathways, a turf lawn, and ambient lighting—making it perfect for barbecues, children’s play, or future enhancements such as a pool or (ADU) for additional income potential. MODERN AMENITIES AND ECO-FRIENDLY FEATURES: Designed for sustainability and convenience, features solar energy (buyer to assume), EV/Tesla charging capabilities, tankless water heater, a whole-home filtration/soft-water system, and integrated Wi-Fi access points. These features provide year-round comfort and energy savings. PRIME LOCATION: Minutes from downtown Riverside, University of California Riverside (UCR), Loma Linda Hospital, and Redlands, this property provides easy access to I-10, I-215, I-60, and I-91. Residents enjoy effortless commuting, fine dining, shopping, and all that SoCal living has to offer. BUYER INCENTIVES: Possibility of $20,000 GRANT, that can be applied to closing costs or rate buydown. Call for details. Also, the seller is open to buyer concessions. Schedule a private tour today!
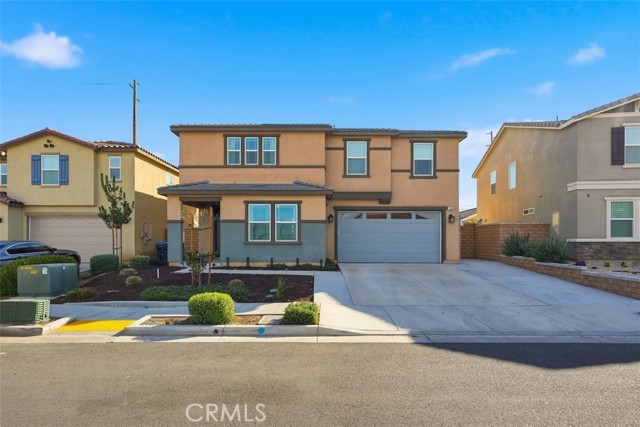
Cedar
42559
Big Bear Lake
$349,000
768
2
1
Beautifully located in the heart of Lower Moonridge, this 2-bedroom, 1-bath home perfectly blends classic mountain charm with modern convenience. Just minutes from Bear Mountain Resort, the golf course, the zoo, and the newly revitalized Moonridge Corridor, this location truly offers the best of Big Bear living. Sitting on a spacious 5,000 sqft lot, the property features an inviting mudroom for all your gear, a storage shed for added functionality, and plenty of outdoor space to relax and enjoy the mountain air. Step outside and you’ll find yourself just moments from the National Forest, where endless hiking and biking trails await. Whether you’re looking for a peaceful full-time residence, a cozy vacation getaway, or an income-producing mountain retreat, this Lower Moonridge gem offers a prime location and timeless Big Bear character — all within walking distance to some of the area’s best outdoor recreation and local attractions.
