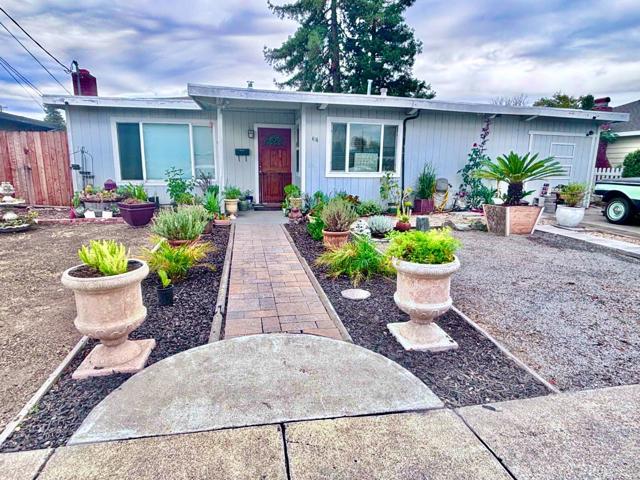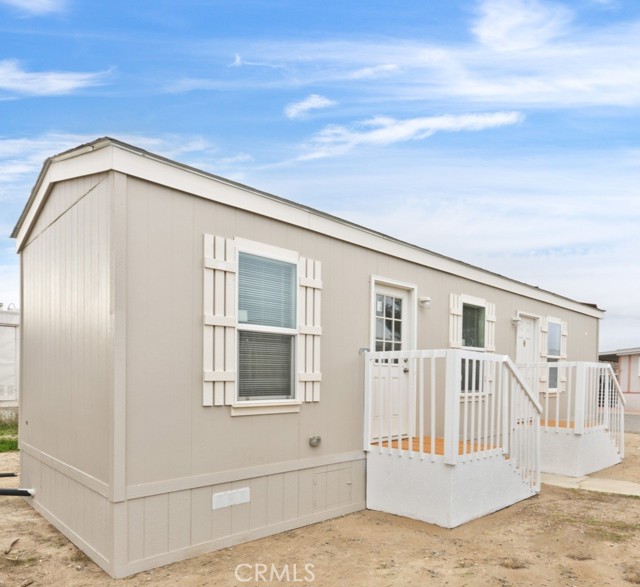Favorite Properties
Form submitted successfully!
You are missing required fields.
Dynamic Error Description
There was an error processing this form.
Arbor Creek Cir
7602
Dublin
$849,999
1,200
3
3
Discover this beautifully remodeled townhome(PUD) featuring three bedrooms and 2.5 bathrooms, perfect for modern living. The open-concept design includes a gourmet kitchen with stainless steel appliances and granite countertops. The master suite offers a peaceful retreat with a walk-in closet and luxurious en-suite bath. New carpet on second floor, new vanities/flooring/sink/light fixtures/faucet/doors in both full bathrooms. A large detached 2-car garage with ample storage space and oversized patio for entertaining or afternoon tea. Located in a neighborhood with great schools, easy commute, and low HOA dues. Priced right, it’s an excellent opportunity for buyers seeking quality and convenience in their next home. Don't miss out on this exceptional property.
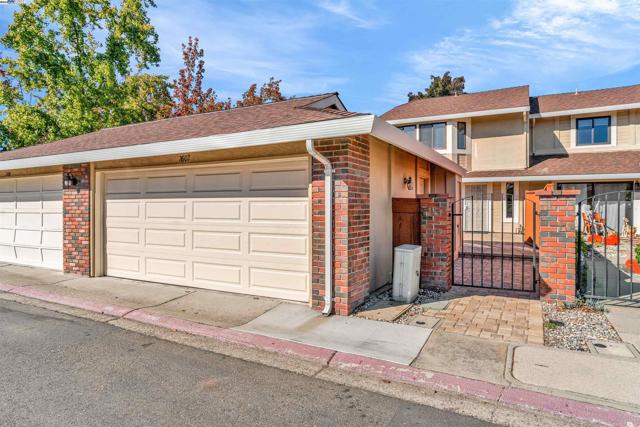
Clos Duval
1210
Bonsall
$2,495,000
4,843
4
5
A modern, vineyard-ready estate in Southern California’s newest wine region, this fully reimagined 2025 residence sits above the newly accredited San Luis Rey AVA in the gated Aguacate Ranch community. Offering panoramic views, privacy, and a premier microclimate, the 4,800+ sf home delivers elevated indoor/outdoor living with bespoke upgrades, soaring ceilings, gallery lighting, arched hallways, and a chef’s kitchen with high-end Thermador, Sub-Zero, and Bosch appliances. The fireside family room, ground-floor primary suite with dual closets and spa bath, large office/optional bedroom, and 120-inch home theatre create an effortless lifestyle and entertaining environment. Set on 2.16 acres, the property features resort landscaping, multiple patios, a sunset terrace, outdoor kitchen, two firepits, spa, water features, and a producing orchard. Approximately 1.2–1.6 acres of south-facing, vineyard-ready land at 600–700 ft elevation can support an estimated 900–1,200 vines, ideal for premium varietals, with a full vineyard layout available. As an early offering in the emerging San Luis Rey AVA—where homes trend toward wine-country estate valuations—the property provides a rare opportunity to secure bespoke vineyard land and long-term lifestyle value in a rapidly developing wine region.
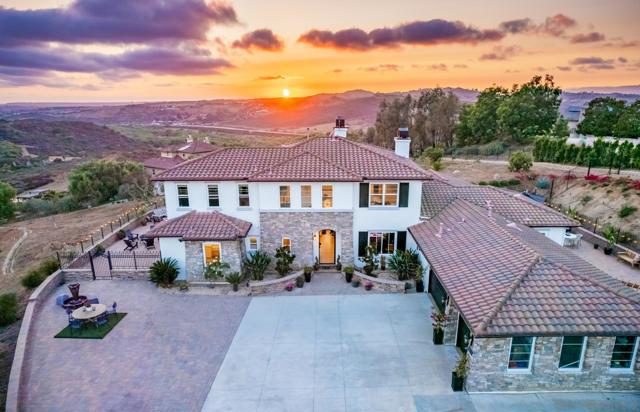
Peralta
22133
Hayward
$777,000
1,190
4
3
ADU/Bonus Room ALERT! Come tour to find out! Welcome to this charming home located in the vibrant city of Hayward. This residence offers a spacious layout with 1,190 sq ft of living space, featuring 4 bedrooms and 3 full bathrooms. The heart of the home is the well-equipped kitchen, perfect for culinary enthusiasts, which leads to a cozy dining area. Enjoy the warmth and ambiance of the fireplace, ideal for gathering with family and friends in the separate family room. The home boasts versatile amenities, including an "Other" cooling and heating system to ensure comfort throughout the year. Flooring choices complement the home's welcoming atmosphere, adding to its appeal. For added convenience, the home includes a dedicated laundry area, making chores a breeze. With a minimum lot size of 6,820 sq ft, you'll have plenty of space for outdoor activities. The property also providing secure parking and additional storage. Situated within the Hayward Unified School District, this home is an excellent choice for those seeking a comfortable and practical living space.
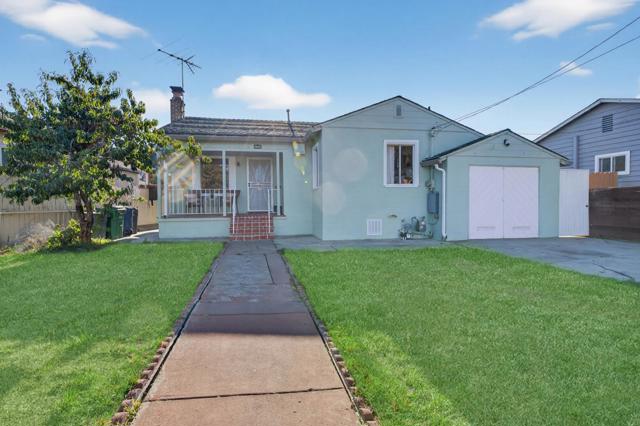
Countrywood Ct
1605
Walnut Creek
$699,000
1,568
3
3
Welcome to 1605 Countrywood Court – Modern Comfort Meets Exceptional Value! Now offered at an unbelievable price, this beautifully updated townhome delivers the best of Walnut Creek living—style, comfort, and location. Nestled on a peaceful cul-de-sac in the highly sought-after Countrywood community, this home shines with fresh interior paint, elegant new flooring, and a stunningly renovated primary bathroom that blends luxury with everyday ease. Enjoy peace of mind with major recent upgrades including brand new dual-pane windows and sliders, enhanced insulation for year-round efficiency, and a newer HVAC system for comfort and savings. The light-filled layout offers seamless indoor-outdoor living with a private patio—perfect for morning coffee or evening gatherings—and an oversized attached garage for added convenience. The entire community has just been freshly painted, enhancing curb appeal and charm. Residents enjoy wide greenbelts, a sparkling pool, and inviting picnic areas that make every day feel like a getaway. Located just minutes from BART, freeways (680 & 24), Heather Farm Park, and the vibrant shops and restaurants of downtown Walnut Creek, this home delivers unbeatable access and an effortless lifestyle.
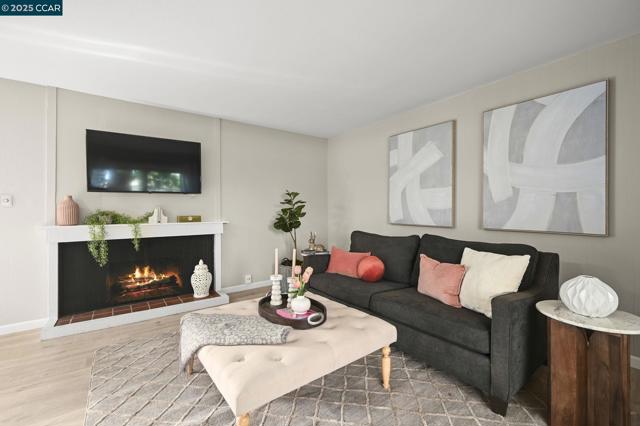
Chinquapin
314
Carlsbad
$2,049,000
2,265
4
4
NEW construction, 2 blocks to Tamarack Beach! Experience coastal luxury at The Currents—a brand-new enclave of nine modern townhomes just steps from Carlsbad’s sunlit Tamarack Beach. Nestled on Chinquapin Avenue, this exclusive community seamlessly blends contemporary design with timeless seaside charm. 314 Chinquapin is a move-in ready, corner-unit residence offering 4 bedrooms, 3.5 baths, and 2,265 sq. ft. of thoughtfully crafted living space. Designed for effortless indoor-outdoor living and the lock and go lifestyle, the home features a private fenced yard, two breezy decks, and an open-concept layout that invites natural light throughout. High-end finishes define the interiors: a chef’s kitchen with Wolf and SubZero appliances, quartz countertops, and an oversized island; stylish LVP flooring; designer-selected tile, lighting, and hardware; plus Delta and Kohler plumbing fixtures. The great room extends seamlessly to a deck via stacking Western doors, while the primary suite offers a spa-like bath, expansive walk-in closet, and private deck retreat. Additional highlights include a first-floor guest suite, third-floor laundry, abundant storage, and an attached two-car garage. Smart, sustainable features—owned solar and integrated home technology—enhance convenience and efficiency. Outdoors, the fenced yard is complete with a paver patio and low-maintenance turf. Ideally situated two blocks from Tamarack Beach, steps from the Agua Hedionda Lagoon, and within walking distance to downtown Carlsbad Village, The Currents offers an unparalleled lifestyle. From morning runs along the coastline to sunset strolls through the Village, this is more than a home—it’s your gateway to coastal adventure and laid-back luxury living.
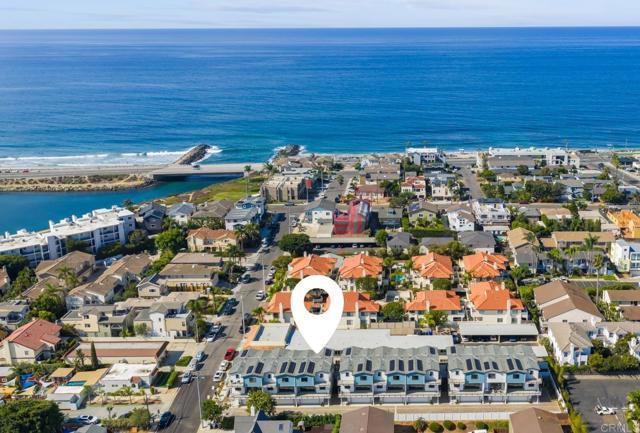
Evening Star Ct
185
Milpitas
$999,000
1,010
3
2
Welcome to 185 Evening Star Ct, Milpitas—a single-level 3-bedroom, 2-bath home offering far more than meets the eye. While listed on the public record sq ft, the property includes an extension that adds valuable living space, perfect for a home office, playroom, or bonus living area. In addition, the home features a separate attached unit with its own entrance, kitchenette, and induction cooktop. This private suite has previously earned nearly up to $3,000/month in mid-term rental income, making it an exceptional opportunity for investors or multi-generational living. The main home welcomes you with a cozy fireplace, vaulted ceilings, and a skylight that brightens up the living areas. The layout is functional and inviting, with room to update and customize to your style. Located in a sought-after Milpitas neighborhood, this property blends lifestyle and investment appeal. You’re just a 10-minute bike ride from BART, Trader Joe’s, the Great Mall, and 99 Ranch, plus within minutes of top-rated schools and major freeways. Low HOA fees add even more value. Whether you’re seeking a family home with extra space or an income-generating property, this one checks every box.

Ashford St
3374
San Diego
$969,555
1,242
3
2
Welcome to 3374 Ashford St, a stunning, move-in ready residence located in one of San Diego’s most desirable neighborhoods. This beautifully updated home offers modern comfort, style, and peace of mind with major system upgrades throughout. Step inside to discover a bright and inviting interior, perfect for both relaxing and entertaining. The living spaces flow seamlessly, highlighted by tasteful finishes and abundant natural light. Enjoy the confidence of knowing this home has been completely refreshed with a BRAND-NEW ROOF, NEW PLUMBING, NEW HVAC SYSTEM AND DUCTING, ensuring energy efficiency and year-round comfort. The property also boasts NEW FENCING and a NEW DRY-SCAPE for low maintenance, offering both privacy and curb appeal for your outdoor enjoyment. The spacious backyard is ideal for gatherings, gardening, or simply soaking in the San Diego sunshine, and has excellent ADU POTENTIAL. Conveniently located near shopping, dining, parks, schools and nursing institution and freeways — this home has prime location convenience, ALL WITHIN WALKING DISTANCE. This home shows true pride of ownership. Don’t miss your chance to own this beautifully renovated San Diego gem.
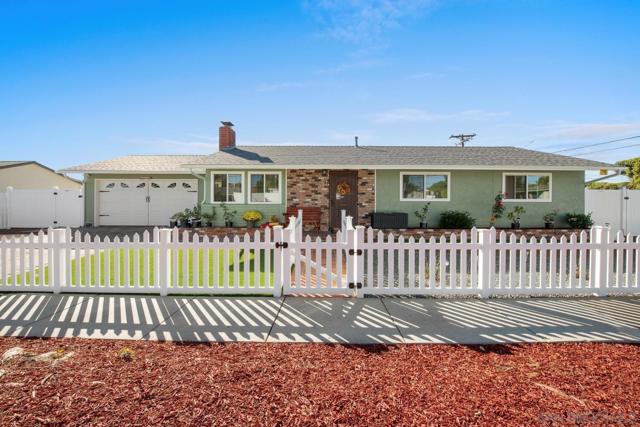
La Vanco Ct
6429
Carlsbad
$1,869,000
2,280
4
3
PRICE IMPROVEMENT! Located in the heart of La Costa, just a few minutes from beaches, golf courses, and top-ranked schools, this beautifully updated home is set at the end of a quiet cul-de-sac. Offering the ideal blend of style and comfort, the thoughtfully designed floor plan features a spacious open-concept kitchen and family room with fireplace, formal living and dining areas, and a coveted downstairs bedroom with a full bath. Natural oak wood flooring complements the light-filled interiors, while the remodeled baths showcase designer finishes, custom vanities, Silestone quartz countertops, and high-end fixtures. Framed by sliding glass doors, the large backyard is perfect for entertaining or play, complete with sparkling free-form pool and spa, expansive grassy areas, and outdoor shower. A dedicated laundry room adds everyday convenience, while the finished garage—with newer epoxy floors, built-in cabinetry, and updated lighting—complete this move-in ready home that perfectly balances function, warmth, and California living.
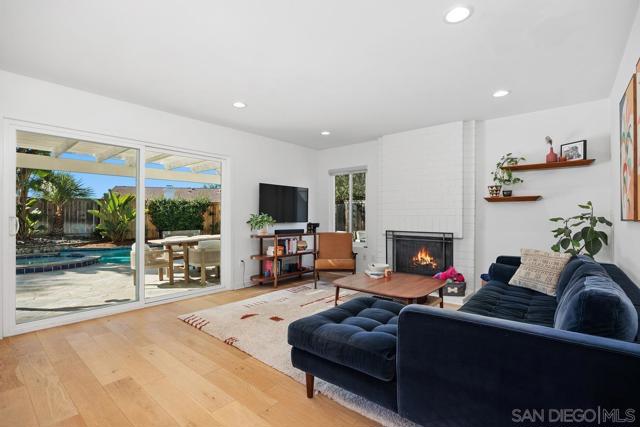
Stevenson Blvd
4555
Fremont
$1,349,000
1,632
3
2
Beautiful single- story Sundale home. 3 bedrooms, 2 baths, detached 2 car garage, 1,600+ square feet on a 6,000 square foot lot. Original garage converted to large family room(with permits per the trustee) and added detached 2 car garage was done with permits per the trustee. Buyer to verify permit status and square footage. Living room/dining room combo with beautiful hardwood floors. Kitchen features tile counters with tile backsplash, lot of cabinets, new LVT flooring, electric range/oven, microwave, dishwasher and ceiling fan. Hardwood floors in all bedroom. Open House 12/7:1:30-4pm
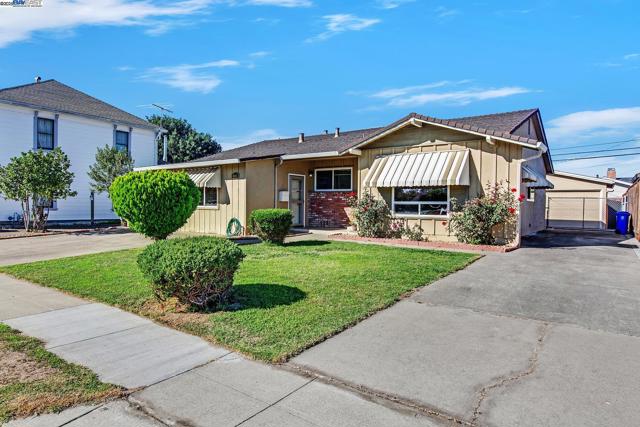
Texas St
4502
San Diego
$819,999
858
2
1
Step into the warmth and character of this charming 2-bedroom, 1-bath Craftsman bungalow in the heart of University Heights. Built in 1924, this home retains its classic character while offering modern touches like solar panels and an EV charger 2. Inside, you’ll find bright, airy spaces filled with natural light and vintage charm. The efficient layout makes the most of every room, creating a warm and comfortable atmosphere throughout. A small, private backyard and spacious patio provide just the right amount of outdoor space for relaxing or gardening. Located near popular cafés, parks, and shops, this adorable bungalow offers the perfect blend of history, sustainability, and urban convenience in one of San Diego’s most desirable neighborhoods.
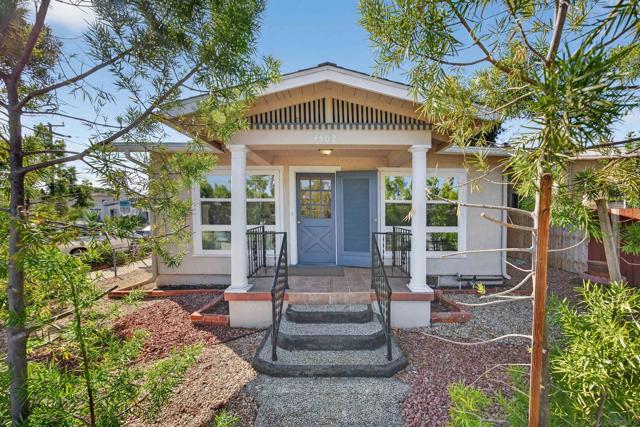
Fairway Rd
7363
La Jolla
$4,875,000
3,054
3
3
Ocean views, prestigious 160' frontage above Fairway Road, a sunny patio on lovely grounds, and signature architect, Henry Hester's, authentic mid-century architecture with archways echoing Irving Gill's historical work: this home is a treasure! Open beams, skylights, vast walls of glass-- all serve to merge indoors and out for gracious living. The connoisseur will make minor updates to enjoy this authentic specimen where endless possibilities can be realized.
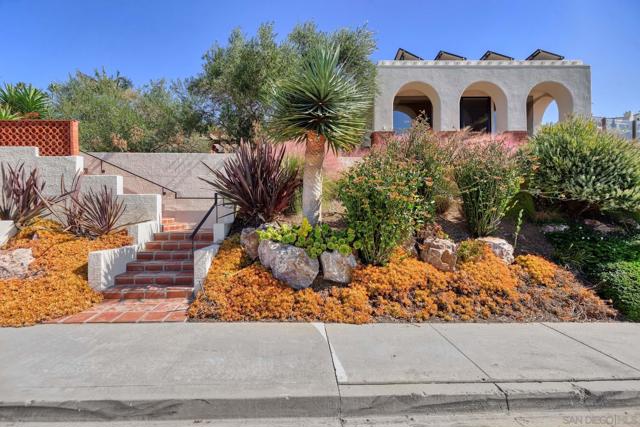
Whitton
1248
San Jose
$799,950
876
2
1
Charming Corner lot Home nestled in the vibrant city of San Jose.Offers a comfortable living space witha complete remolded Kitchen equipped with a gas oven range , Brand New Cabinets with granite top and new Refrigerator. The dining area features an eat-in kitchen setup, perfect for casual dining gatherings.New fresh interior paint, brand new laminated flooring through out,New interior doors and double pane windows, New Water Heater,New central Furnace and AC.Bathroom completley updated.new light fixtures.Laundry inside. Roof only 3 years new.Fenced front yard with new lawn .Good size back yard with side entrance for parking.Large storage shed.Near freeways 101/280/680, minutes to downtown San Jose .
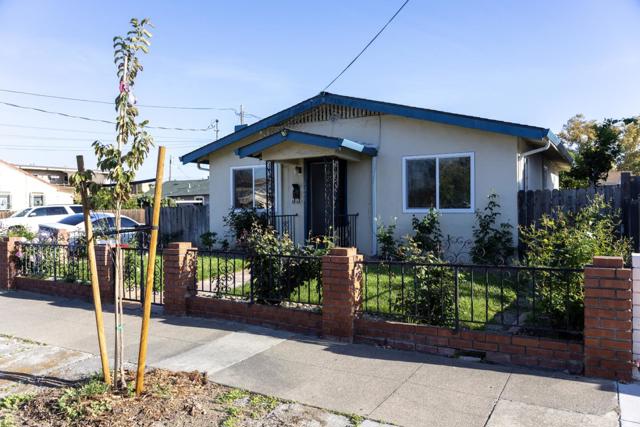
Geranium Street
2533
San Diego
$1,650,000
1,584
3
2
Price Adjustment - Tucked away at the very end of a quiet cul-de-sac in one of N Pacific Beach’s most desirable neighborhoods, this single-level home offers the best of coastal living — privacy and views. Enjoy sweeping south-facing views toward Mission Bay, Downtown San Diego, Coronado, and SeaWorld fireworks. Enjoy beautiful ocean views during the day, sunsets at dusk, then shimmering lights at night. Thoughtfully designed and lovingly maintained, this open floor plan highlights a remodeled kitchen and updated baths, inviting natural light and capturing views from the main living space and primary en-suite. The primary en-suite sits privately at the front of the home, enjoying the views and direct access to the expansive deck, ideal for entertaining or quiet relaxation. Additional highlights include generous storage space and a versatile stand-up basement equipped with a brick gas fireplace, power, and plumbing - ideal for a variety of uses. The expansive 7,700 sq. ft. lot - twice the size of most neighboring parcels - offers exceptional potential for future expansion. Dual frontage on Geranium Street above and Beryl Street below enhances both accessibility and overall value. Centrally located near Mission Bay, major freeways, UTC, and San Diego International Airport, this home perfectly blends convenience with the laid-back Pacific Beach lifestyle. A rare opportunity to own a fabulous property in one of San Diego’s most sought-after coastal communities.
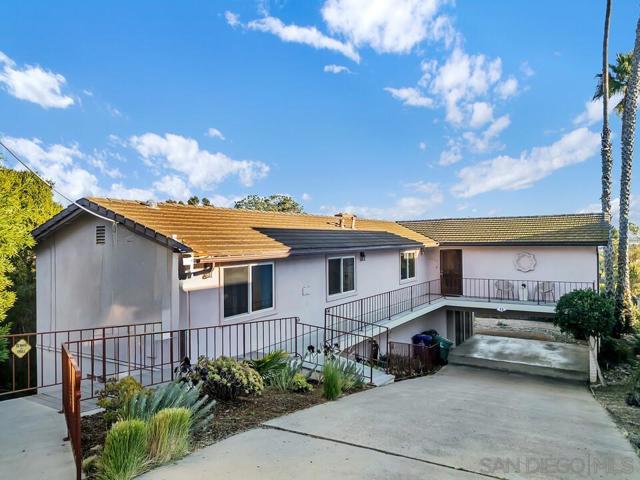
Wildhorse Dr
2482
San Ramon
$1,949,888
2,060
5
3
Nestled in the prestigious Bollinger Hills neighborhood, this stunning five-bedroom, three-bathroom residence sits majestically on a flat one-acre lot that practically begs for grand outdoor entertaining. With 2,060 square feet of thoughtfully designed living space. The heart of this home beats strongest in the chef's kitchen, where culinary dreams come alive with premium Thermador appliances that would make even the most discerning food enthusiast weak in the knees. Recent renovations have breathed fresh life into every corner, creating spaces that feel both timeless and thoroughly modern. The primary bedroom provides a peaceful retreat, complemented by four additional bedrooms that offer endless possibilities for family, guests, or dedicated office space. Outside, the expansive flat lot presents incredible opportunities for outdoor enjoyment, gardening, or future expansion-ADU/POOL. The property includes convenient RV parking, perfect for adventure enthusiasts who appreciate having their home base ready for spontaneous getaways. Location advantages abound in this sought-after area, with top-rated schools ensuring educational excellence for families. Shopping and dining destinations are conveniently close. Enjoy the community pool and tennis courts.
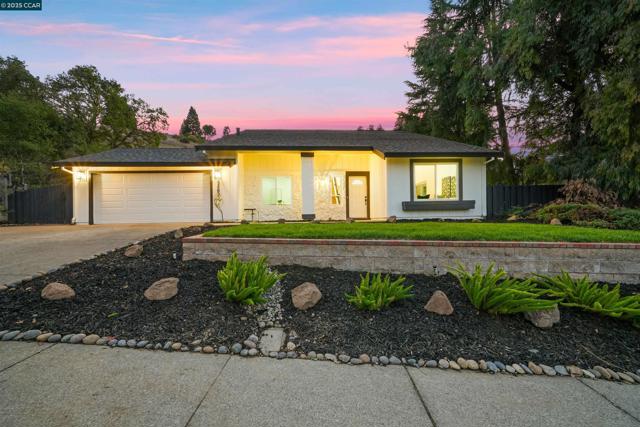
San Simeon Dr.
849
Concord
$915,000
1,266
3
2
Welcome to beautifully reimagined 849 San Simeon Drive — where thoughtful updates and modern comfort come together seamlessly. Inside, find a fully remodeled kitchen featuring custom cabinetry, sleek quartz countertops, and a sparkling new GE appliance package ready to inspire your next meal. New flooring carries you throughout the home, complimented by recessed lighting and two thoughtfully updated bathrooms that feel fresh and modern. This home is more than just beautiful — it’s solid. With a brand-new sewer lateral, updated electrical and plumbing, and a newer HVAC system, you’ll have peace of mind for years to come. Out back, the beautifully landscaped yard becomes an additional gathering space — perfect for connecting with friends, sharing meals, or unwinding in the sunshine. Enjoy the best of Concord living with nearby Lime Ridge Open Space, the welcoming Vista Diablo Cabana Club, and convenient access to shopping, dining, and public transit. Warm, inviting, and smartly updated — what’s not to love? This is the one!
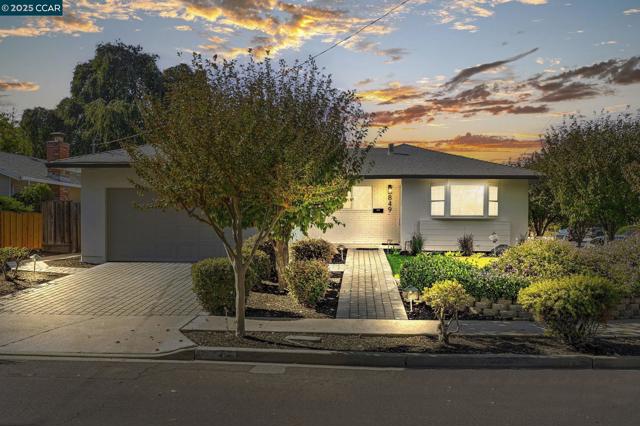
Bernal St
19695
Castro Valley
$1,050,000
1,442
4
2
Lovely remodeled NE facing single-story home of your dreams is awaiting new owners in the highly desirable cul-de-sac Castro Valley School District. Upgraded kitchen has granite countertops, Glass tile backsplash, Cherry wood cabinets w/self-closure drawers, Breakfast bar and SS appliances. Newer AC w/Nest, Ceiling Fans, New Front door with Keyless entry, Ring and much more! Updated bathrooms, Laminate flooring, Baseboards, Dual pane windows, Copper plumbing and Sprinklers. Home has a bright interior with lots of natural and recessed lights. Large fenced landscaped yard with front deck overseeing hills perfect for relaxing! Generous Flat backyard with plenty of room for entertainment, Shed great for tools or Storage, Separate entry for boat, RV or additional parking with mature lemon and orange trees. Sewer Lateral Compliant. Moments to historic CV downtown known for its local eateries, Shopping & Entertainment! Convenient commuter location - Close to 580/880 & Bart. No HOA. Make it yours! OH 12/13 1:00 to 4:00
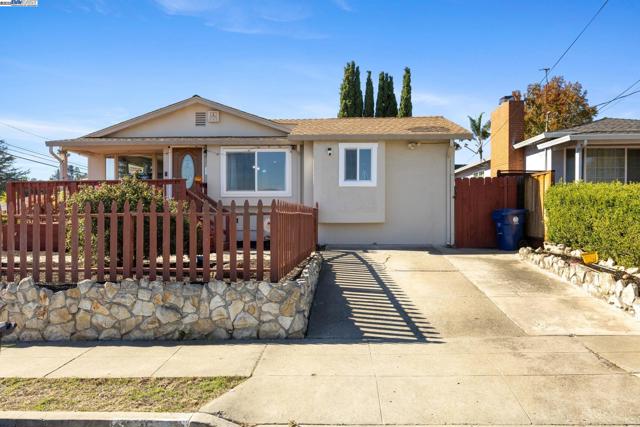
Vulcan Ave #71
1549
Encinitas
$245,000
810
2
2
Welcome to 1549 N Vulcan Ave Spc 71, Encinitas, CA – Your Cottage by the Sea in Leucadia! Walk to Beaches, Bistros & specialty Shops from your charming “Cottage by the Sea,” nestled in the coveted, friendly Beach Community of Leucadia, Encinitas. This beautifully styled home features creative, designer touches throughout — 2 private master suites, 2 Bathrooms, a gorgeous Kitchen with Retro “Big Chill” Appliances, High Ceilings, Air Conditioning, a dedicated Laundry Room with Washer & Dryer. Newly Painted Interior and Exterior. All appliances convey.TWO Assigned Parking Spaces, an attached storage Shed, and a fenced & low-maintenance yard. The exterior Deck built of durable Trex material. Community Amenities include a BBQ & Picnic area, a Game yard, enclosed Pet area (for Fido!), and an All-Ages Park Environment with commuter-friendly access to I-5, transit and the Coaster nearby. The affordable land lease is $1,900/month & approx $1,000 Annual property tax. Pets allowed One dog up to 25 lbs. one indoor cat.The home is located in a Community that welcomes ALL Ages and features a strong community feel. With this unbeatable mix of location, style, amenities and affordability — you’ll love living just Minutes from Leucadia’s Beach lifestyle. Don’t miss this one! Schedule your showing today!
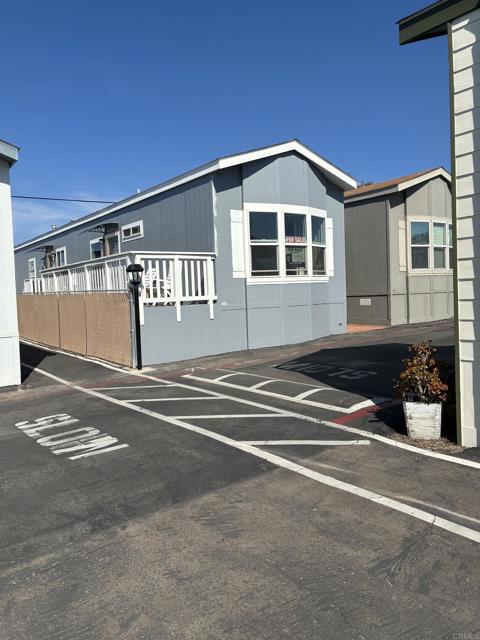
Royal #25
12530
El Cajon
$185,000
900
2
2
Versatile Multi-Gen Home with Two Living Areas & Extensive Updates! Beautifully upgraded and highly flexible home in all-age Knolls Mobile Estates. Can function as one spacious residence or easily convert into two private living areas with a simple hallway door closure. 1) Front spacious studio features its own deck, updated kitchen, new bathroom with washer/dryer, and new mini-split AC/heat. 2) Second living area includes two bedrooms, a second bathroom, and a second full kitchen with laundry and bonus den/utility room, ideal for an office extended family or rental income. Use the entire home as a large, continuous residence, or easily separate the spaces to replicate the current setup, where the owner generates income by renting out two rooms.Additional highlights include: new windows, updated electrical panel, window AC units in all bedrooms, fully fenced yard with low-maintenance turf, new exterior stairs and deck, and pavers for extra parking. A rare opportunity offering comfort, flexibility, and modern updates in a well-kept, all-age community
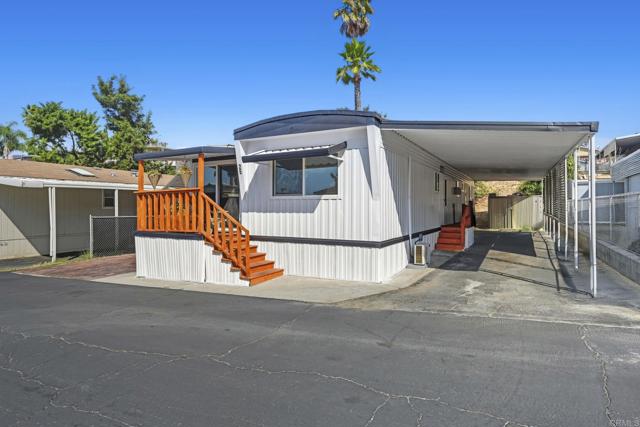
Grand Terrace #16
22113
Grand Terrace
$139,725
625
2
1
Welcome to Sycamore Park a manufactured home community located at 22113 Grand Terrace Rd, Space 16 in Grand Terrace. This fantastic, manufactured home is located on a prime lot in the park as an end unit allowing for privacy. The home has been completely remodeled with no expense spared combining comfort with functionality. The home boast the following amenities; New 1 ton AC system that adheres to the latest seer and freon mandates; Pex wholehouse plumbing system that isolates each water line to allow for independent repairs; new Samsung stainless steel applainces, counter depth refrigerator, slide-in-stove and over the range microwave; washer and dryer hookups inside the unit, new shingle roof; 9 foot ceilings; cement siding with simulated woodgrain engineered to last a long time requiring minimal upkeep; stone veneer skirting adding immediate curb appeal. The community is completely enclosed with an automatic gate opener and security cameras throughout the property. Priced to sell and with all of these amenities this home can't be guaranteed to be available for too long, so please call to arrange a private tour of the home and the community.
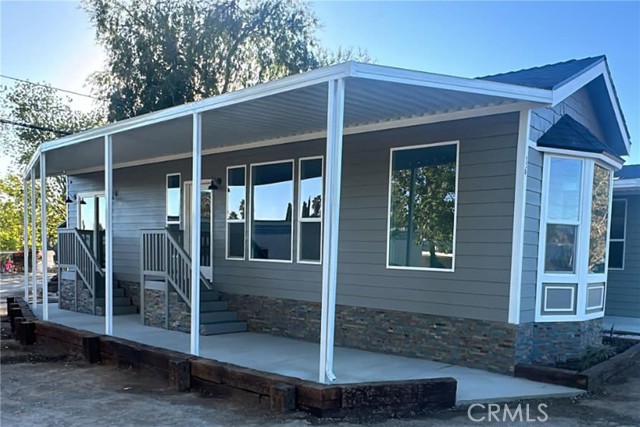
Palm Canyon #35
1010
Borrego Springs
$87,500
1,344
2
2
Escape to sunshine and serenity in this beautifully upgraded 2-bedroom, 2-bath mobile home—perfect for seasonal living or year-round comfort. The spacious interior features a well-designed kitchen, a generous living room, separate dining area, and a dedicated laundry room for easy living. Step outside to a lush, landscaped oasis where desert blooms frame tranquil fountains—an inviting retreat for morning coffee or sunset gatherings. The exterior has been freshly painted, and the Borrego Room now features replaced screens for breezy afternoons. Efficiency upgrades abound: a 12-panel paid solar system, dual mini split systems (1-ton and 2-ton), swamp cooler, new hot water heater, PEX plumbing, and upgraded electrical. Washer and dryer included. Beneath the home, a new moisture barrier and added insulation enhance comfort, while leveling, 24 new piers, and lock tops ensure stability. Whether you're chasing winter warmth or seeking a peaceful desert escape, this move-in-ready gem blends thoughtful improvements with timeless appeal.
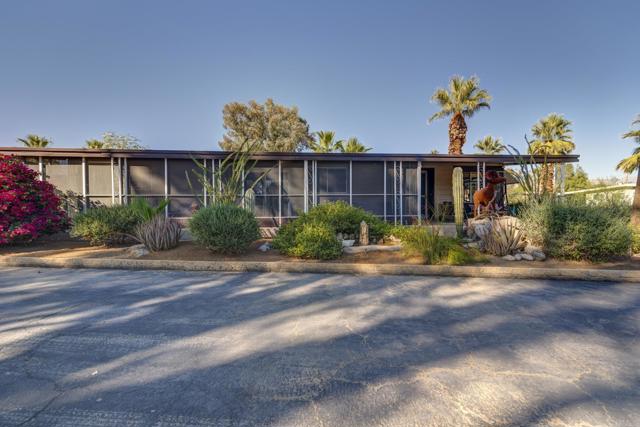
18131 Langlois Unit F-16
Desert Hot Springs, CA 92241
AREA SQFT
1,250
BEDROOMS
2
BATHROOMS
1
Langlois Unit F-16
18131
Desert Hot Springs
$89,500
1,250
2
1
Step onto the front covered porch and into this Unique Mid-Century themed, updated home to find a welcoming array of warmth inside. To the right of the entry is the great room area combined with the kitchen that features a breakfast bar. This space is perfect for entertaining your family and friends. The built in hutch is between the dining area and kitchen and will provide storage for your treasures. To the left of the entry is an office and combo dining area featuring arched doorways, wood beam ceilings and a sky light. The main bedroom is spacious and has custom built in cabinets/closet space. The second bedroom has a separate sitting area to the right and there are two closets. The bath has a newer vanity, shower over bath and a barn door. Other features are laminate flooring throughout, recessed lighting, ceiling fans, and updated electrical. There is a washer/dryer located in the shed on the rear patio and two storage sheds behind the house. A workout area is behind the main bedroom. Healing Waters is a 55 plus mobile home park. Have a 'Day At The Spa' everyday when you live here. The amenities include the Clubhouse, Therapeutic Hot Mineral Waters in the pool and jacuzzi, tennis/pickleball courts and a park like setting for your enjoyment. The monthly rent for the new owner will be $695.00
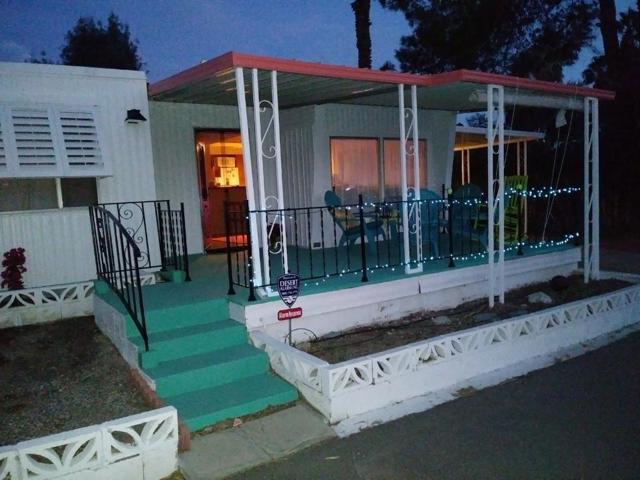
Avenue G #20
33848
Yucaipa
$69,900
720
2
1
Beautifully remodeled and affordable home in Las Casitas MHP! This move-in-ready unit features new modern flooring, fresh paint, and an upgraded kitchen with quartz countertops and new cabinetry. Enjoy a bright open layout, private patio, and carport parking. Conveniently located near shopping, dining, and freeway access. Schedule your tour today!
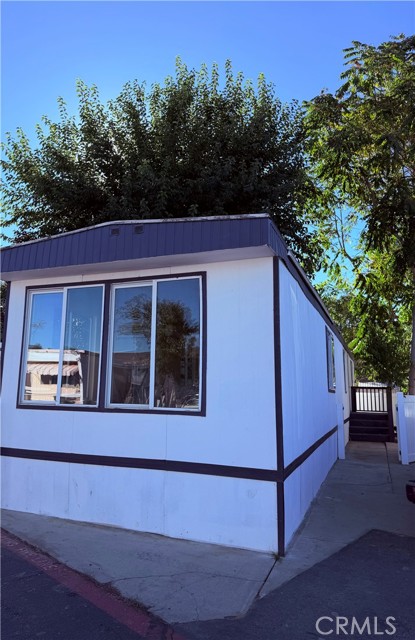
1010 Palm Canyon Dr #336
Borrego Springs, CA 92004
AREA SQFT
1,248
BEDROOMS
2
BATHROOMS
2
Palm Canyon Dr #336
1010
Borrego Springs
$115,000
1,248
2
2
Beautiful home on a large lot the South Greenbelt in The Roadrunner Golf & Country Club. Over a dozen fully mature Citrus fruit trees bearing lots of Fruit. Recently remodeled Kitchen w/new cabinets, countertops, new appliances & Upgrades. New Central Heat Furnace Jan. 2025. Interior walls removed to create Great-room with Textured drywall & bullnose corners. Sliding glass door to Screened-in Borrego Sunroom, fully tiled which leads you out to a gorgeous, newly poured patio and yard with a little white picket fence up against the greenbelt. Offering excellent views of Palm trees & mountain backdrop. New flooring throughout LVP/Tile & Carpeted bedrooms. Remodeled Primary bathroom Shower & counters w/tile upgrades. 55 & up community offers 27 holes of golf, 24hr pool/spa, clubhouse & bbq areas, tennis & pickleball, hiking, bocce ball, shuffleboard & more. All offers subject to Roadrunner Club approval.
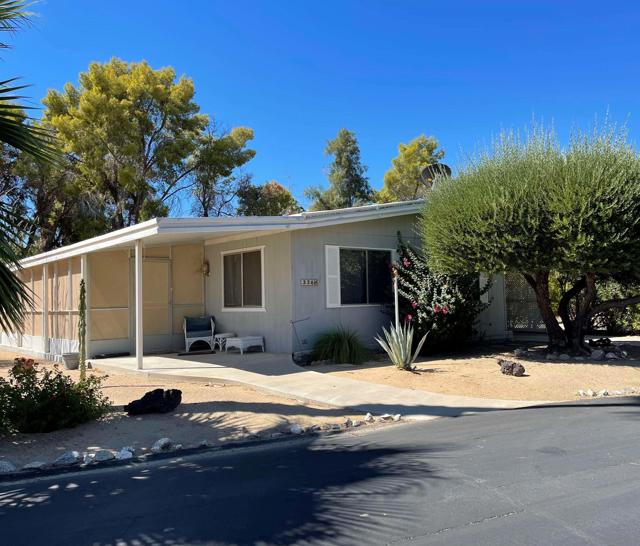
Montara #91
701
Barstow
$49,000
1,368
2
2
Best view in the park! Come take a look at this well maintained double wide mobile in a senior, over55. gated park. This home is on top of the hill with a scenic view of the mountains from the front porch. There are two bedroom and two bathrooms in this unit. The master bath has a walk-in shower for your convivence. There is a spacious living area as well as, a designated dining room and laundry room. This is a must see!

Saint Andrews
32700
Thousand Palms
$240,000
1,040
2
2
COMPLETE INTERIOR REMODEL with Beautiful Mountain Views from the large raised front patio and from the living room! Designed for today's desert lifestyle, this open-concept home offers stylish comfort and thoughtful updates throughout. The bright, open kitchen features Quartz countertops, stainless steel appliances, pantry, and a large window over the sink that fills the space with natural light. The adjoining dining area and breakfast bar seating make it perfect for everyday living or entertaining. Additional features include luxury vinyl plank flooring, energy-efficient windows, recessed lighting, and ceiling fans throughout. The spacious primary suite offers a private bath and large walk-in closet, while the guest bedroom is served by a nearby hall bath. Laundry room with direct access to carport and extra storage adds convenience. The best part -- you OWN THE LAND! Low HOA dues and a 433A Permanent Foundation allow Conventional, FHA/VA, and Reverse Mortgage Financing. Located in the active 55+ community of Tri Palm Estates & Country Club, where homeowners enjoy unlimited golf for two owners on the 18-hole Executive and 9-hole Par 3 courses, plus access to two pools and spas, tennis, pickleball, shuffleboard, putting greens, and a clubhouse with dining, social events, and recreation lounge. Conveniently close to shopping, dining, casinos, and freeway access -- and within IID for lower electric rates!
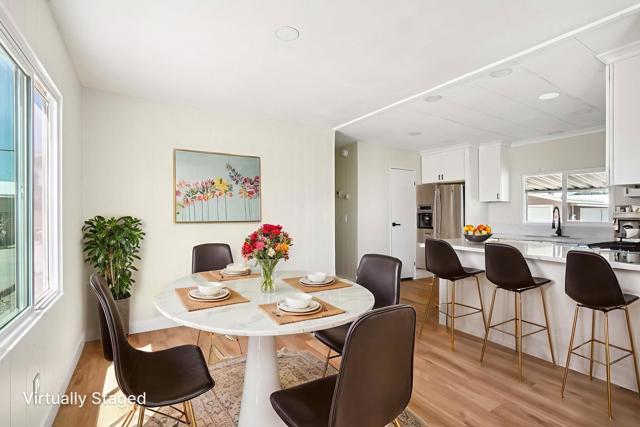
23820 Ironwood Ave #176
Moreno Valley, CA 92557
AREA SQFT
1,440
BEDROOMS
2
BATHROOMS
2
Ironwood Ave #176
23820
Moreno Valley
$149,900
1,440
2
2
Welcome to 23820 Ironwood Ave #176, Moreno Valley – a charming 2-bedroom, 2-bath home in the friendly 55+ Il Sorrento community! Step inside to find a bright, open layout with high ceilings, skylight, and beautiful wood floors. Enjoy the comfort of new bedroom flooring, updated plumbing, and a newly installed HVAC system. The home also features a spacious kitchen with marble counters, a cozy office area, laundry room, and plenty of storage with an outdoor shed. Relax on the large covered porch with ramp access (ramp belongs to the association), perfect for morning coffee or evening sunsets. The community offers year-round activities and gatherings, creating a warm and welcoming place to call home. Conveniently located near shopping, dining, and medical services — this home offers comfort, convenience, and community all in one.

Dawes #88
80
Perris
$175,000
1,056
3
2
Welcome to another beautifully renovated 3-bedroom, 2-bath manufactured home, offering the best available plan in the community! Located in a well-established park in Perris, CA, this home has been thoughtfully updated from top to bottom with practically new everything. Step inside to discover an open, spacious floor plan with an abundance of natural light and modern finishes throughout. Enjoy the brand-new vinyl flooring that flows seamlessly from room to room, and a sleek, contemporary kitchen with new cabinetry and stunning quartz countertops—perfect for hosting and entertaining. The home boasts custom-designed bathrooms with high-end finishes, along with new ac/heating that enhance both the feel and energy efficiency of the home. Every detail has been carefully considered with new fixtures and fresh interior and exterior paint, creating a truly move-in-ready experience. Sitting on a desirable corner lot, you'll have added privacy and space for outdoor enjoyment. This is your chance to own a practically new unit in this community, offering unparalleled value compared to other units available for purchase.
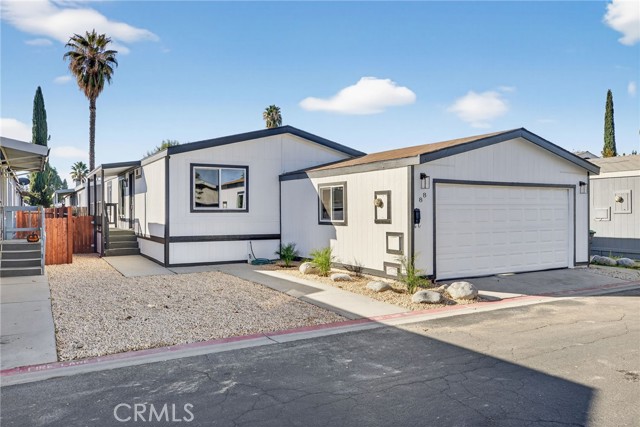
Vineyard Ave
3263
Pleasanton
$289,000
0
2
2
Welcome to Vineyard Estate's Sweetest, remodeled 2 Bed-2 Bath Bungalow that features the most inviting outdoor spaces, incredible custom storage and an extra long carport fit for 2. Thoughtfully positioned near the community's entrance, this Sun-filled, Southwest-Facing home enjoys sunrises & sunsets from one of the largest front verandas overlooking the least amount of obstructions on a road less traveled. Vineyard Estates was graciously designed to not only limit through traffic in front of each home but position them to optimize sunlight in a home's main area. The clubhouse and mail cabana are located a few doors down and feature a party hall, game room, swimming pool, spa, dog-friendly greenbelts, laundry room, peaceful koi pond & relationship building activities. An inviting floorplan ready for entertaining that starts with an oversized Charleston style porch patio with ceiling fan & lighting that leads into a greatroom featuring elegant finishes with modern amenities. Extensively remodeled throughout with rich wood laminate flooring, neutral tones, DP windows & doors, elegant kitchen & bathrooms, impressive use of storage, upgraded lighting & plumbing throughout. Within a minute's drive to downtown, wineries shopping & more, this one is special. Start your memories here! Fireplaces: ELC,LIV




