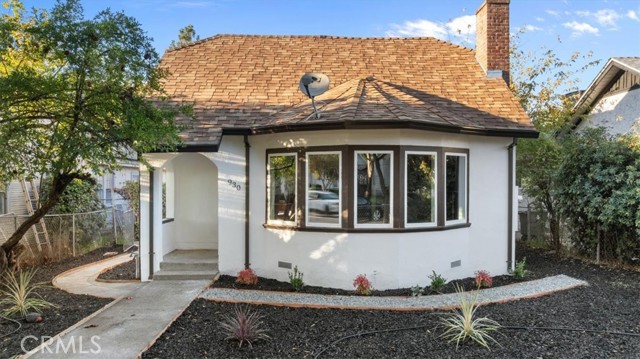Favorite Properties
Form submitted successfully!
You are missing required fields.
Dynamic Error Description
There was an error processing this form.
Emerald
8575
Fontana
$478,000
887
2
1
Wonderful 2 bedroom / 1 bath home in established location near downtown. The neighborhood has numerous trees . The home features a large family room and dinning room, kitchen, service porch area and a detached two car garage. The home is located near transportation and shopping. The large lot has the potential for an addition or ADU (check with city building department). This is an ideal starter home.
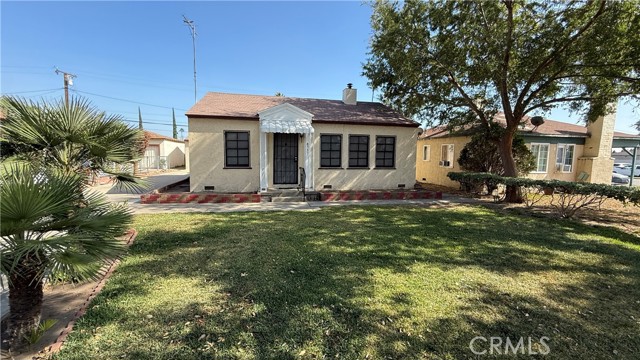
La Veta Unit T4
700
Orange
$505,000
944
2
2
Lovely Condo in La Veta Monterey! This move-in ready home features a bright, open floor plan filled with natural light. Enjoy a well-maintained community offering a sparkling pool, relaxing spa, and clubhouse. Recent upgrades include a new stove, refrigerator, microwave, gas lines, water pipes, and heater—providing peace of mind and modern comfort. Come schedule your showing today!
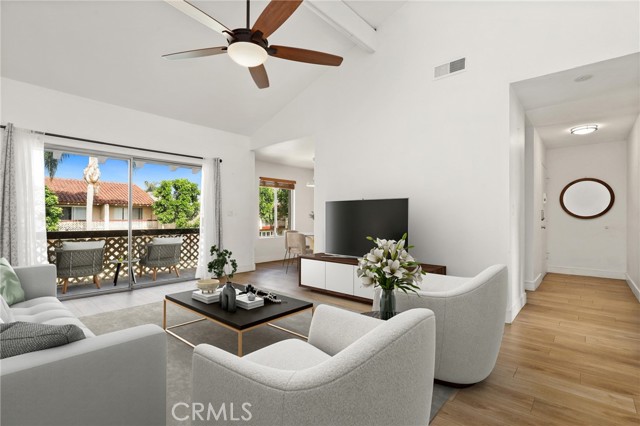
122nd
1551
Los Angeles
$695,000
983
3
1
Charming remodeled home in a quiet, conveniently located neighborhood. Three bedrooms and one bathroom plus bonus room that could serve as a family room or additional bedroom. The spacious living room is bright and has plenty of natural light. The property has been tastefully and subtly remodeled throughout - kitchen has quartz countertops, great cabinet space and newer appliances incl washer and dryer. The bedrooms have ceiling fans and terrific closet space. Other features include a newer roof, electrical panel and very practical floorplan. The home is set back from the street, increasing privacy, with a large front yard. There is a lovely enclosed backyard - perfect for entertaining or quiet contemplation. Plenty of space for parking in the long driveway and detached two car garage. Close proximity to both east and west. An ideal place to call home. Offer deadline Wednesday November 5th, 2pm.
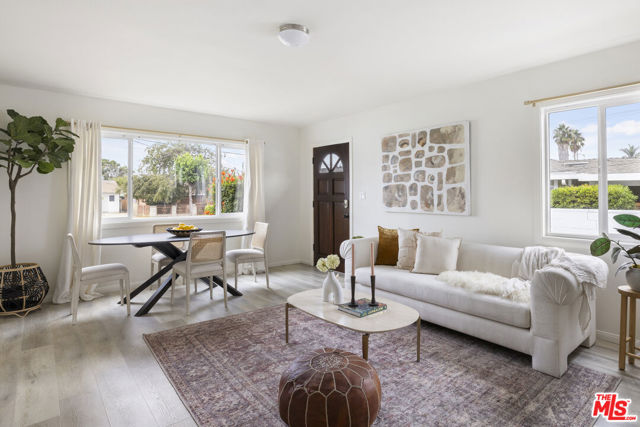
Braeburn
1790
Altadena
$1,798,000
2,536
3
4
A stunning example of Spanish Revival architecture, this 1924 residence exudes timeless elegance and authentic character at every turn. Thoughtfully preserved and enhanced, the home's charm begins at first glance--its classic clay tile roof, arched wood post front porch, and walled courtyard entrance framed by lush professional landscaping convey both its historic pedigree and enduring beauty.Inside, the home retains its 1920s craftsmanship with beamed ceilings in the living and dining rooms, and a magnificent fireplace adorned with original Spanish tiles as the centerpiece. A gracious wide doorway with an exposed wood header connects the living room to the dining area, offering a sense of openness while maintaining architectural distinction between the spaces.The remodeled kitchen blends modern convenience with traditional style--featuring stone countertops, a farmhouse sink, stainless steel appliances, an extra prep sink, and thoughtful design details that elevate everyday living.The primary suite is a true retreat, with vaulted ceilings that enhance the volume and light of the room. The primary bath has been beautifully updated with a stand-alone soaking tub, marble-topped vanity, and a picture window framing serene views. Throughout the home, casement windows and French doors open to the outdoors, leading to a terracotta-tiled patio accented by handcrafted Spanish tile details--perfect for al fresco dining or quiet mornings.Completing the property is a beautifully finished ADU, offering a living area, full kitchen, and bedroom, all designed with the same care and attention to detail as the main home.Located on one of Altadena's most picturesque streets, 1790 Braeburn Road is a rare blend of historic charm, architectural integrity, and modern refinement--a home that truly captures the spirit of classic California living.
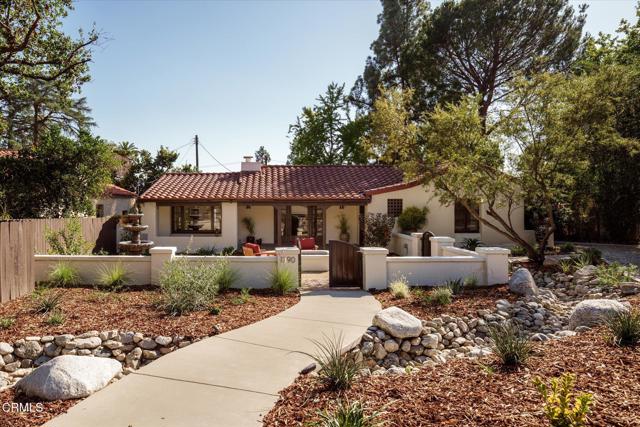
Michael
4065
Los Angeles
$1,299,000
865
2
1
An incredible opportunity awaits whether you're seeking a charming character-filled home or a prime development lot among new construction. Set on a desirable 5,501-square-foot lot with a 50.47-foot frontage along a tree-lined street, this property offers endless potential in a sought-after neighborhood near the Marina, Marina Marketplace, and all of its premier shopping, dining, and lifestyle amenities. This enchanting residence exudes warmth and charm with its gleaming oak hardwood flooring, Spanish tile accents, wainscoted walls, and custom paint palette. Step into an inviting foyer that leads to the main living area featuring an expansive picture window, a decorative freestanding fireplace with an artistic mantle, and a beautifully designed accent wall that serves as a focal point.The heart of the home is a sunlit kitchen showcasing white shaker cabinetry, Spanish tile countertops and backsplash, a stainless-steel dishwasher and stove, and two bright windows that fill the space with natural light. Two well-sized bedrooms complete the interior. Bedroom One highlighted by cream-colored wainscoted walls, crown molding, plantation shutters, and direct access to the rear yard, and Bedroom Two offering a serene, neutral color scheme with generous storage and natural light. The vintage-style bathroom features a tiled tub/shower combination, pedestal sink, mirrored medicine cabinet, and glass shelf. Outdoors, the property continues to delight with a rear brick porch, large patio, and spacious backyard shaded by mature trees plus a coveted detached bonus structure ideal for dining, entertaining, a studio, or creative workspace.Whether you envision restoring this home's original charm or designing and building your dream residence from the ground up, the possibilities are limitless. A rare find in a highly desirable Westside location, just moments from Marina del Rey, Venice Beach, and Santa Monica.
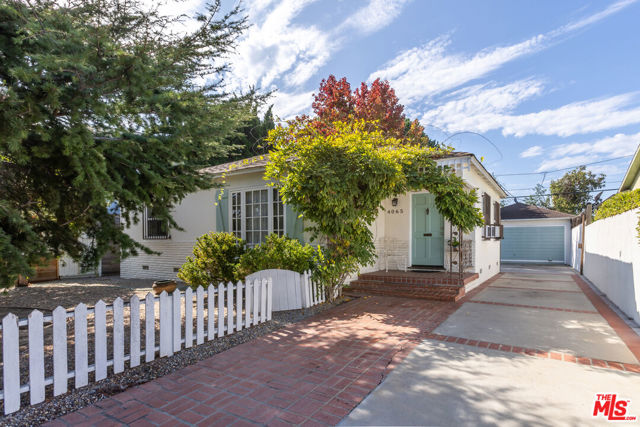
Avenida La
13868
Desert Hot Springs
$556,700
2,054
3
2
Perched on an elevated lot at the end of a quiet cul-de-sac, this modern mid-century home showcases breathtaking mountain panoramas and some of the best views in the neighborhood. Located near the Spa District, the 2017-built 2,054 sq ft residence combines striking architecture, soaring ceilings, and walls of glass that frame the desert landscape.The open-concept kitchen stands out with a dramatic island, sleek cabinetry, and under-counter lighting--flowing effortlessly into bright living and dining areas ideal for entertaining. Durable tile floors ground the main spaces, while plush carpet adds comfort to the bedrooms.The primary suite includes a generous walk-in closet and spa-inspired bath. Two guest bedrooms share a Jack-and-Jill bathroom, offering both privacy and convenience.Outside, enjoy your private elevated oasis with a sparkling pool and spa, twin gazebos, and low-maintenance landscaping--perfect for relaxing or hosting with a view.Upgrades include paid-off solar, tankless water heater, two-car garage with built-ins, storage shed, and no HOA fees. Sitting on a 10,018 sq ft lot, this 3-bed, 2-bath gem delivers modern design, energy efficiency, and stunning mountain views. Call today to view!
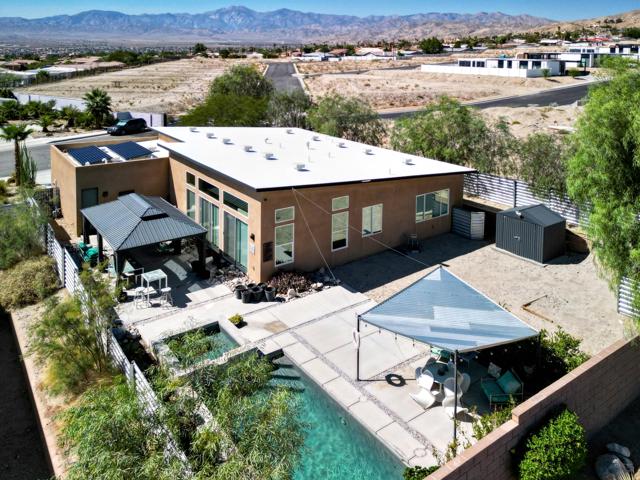
Travis
12119
Los Angeles
$9,795,000
7,022
6
8
Located in Brentwood, this home blends modern luxury, thoughtful design, and seamless indoor-outdoor living. With over 90ft of frontage this home features 6 bedrooms, 8 bathrooms, gym, home theater with Sony 4K projector, and a large spacious flat backyard perfect for entertainment. Soaring ceilings and abundant natural sunlight throughout. Generous living areas and expansive Fleetwood pocket glass doors provide the perfect setting for entertaining & everyday living. Gourmet chef's kitchen with top-of-the-line appliances, plenty of cabinets, and oversized center island. The spacious master suite offers a serene sitting area, fireplace, and custom walk-in closet designed for refined luxury. This home provides a perfect blend and exquisite fusion of timeless elegance, warmth, and contemporary living.
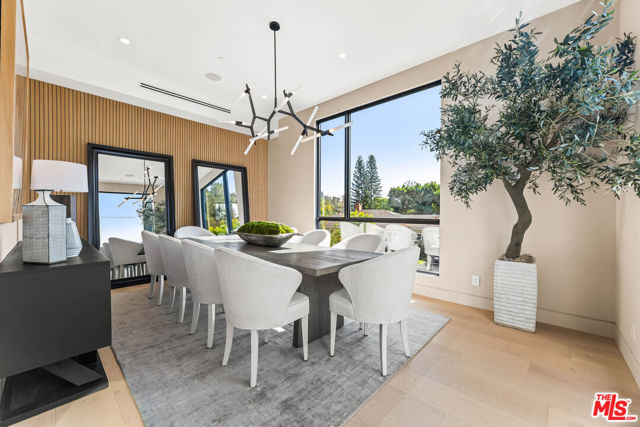
Chester
457
Pomona
$699,000
1,512
3
2
Welcome to 457 Chester Place — a storybook home tucked among the iconic tree-lined streets of Historic Wilton Heights, where every home feels unique and neighbors know your name. Full of warmth, character, and natural light, this home blends the charm of classic architecture with the comfort of thoughtful updates. Inside, you’ll find inviting living, dining, and kitchen spaces with an easy, natural flow — perfect for everyday living or hosting friends and family. Large windows bring in soft morning light, restoring the warmth and character this neighborhood is known for. Step outside and experience true California living. A spacious backyard offers multiple zones to enjoy the outdoors year-round — a covered patio for quiet mornings, a wood deck for entertaining, and a built-in BBQ area for weekend gatherings. Whether you love to garden, relax, or host, this yard gives you room to create the lifestyle you want. A 2-car detached garage + separate workshop gives hobbyists, storage-seekers, or creatives the extra space that’s so hard to find in historic neighborhoods. Nestled in the highly desirable Wilton Heights Historic District, this home offers walkability, charm, mature tree canopies, and a true sense of community. Homes here don’t just offer a place to live — they offer a lifestyle that buyers seek out and wait for. Character, outdoor living, and a premium historic location — this is a rare offering you won’t want to miss.

Rustic Canyon
81772
La Quinta
$449,000
1,386
2
2
Experience the ultimate in resort-style living at Trilogy La Quinta, a premier 55+ community designed for relaxation and connection. This charming Maurea plan spans 1,386 sq. ft., offering 2 bedrooms and 2 bathrooms with an inviting open-concept design. The great room features elegant tile flooring, a built-in TV/media niche, and abundant natural light streaming in from the rear yard. The adjacent gourmet kitchen is a chef's delight, showcasing stainless steel appliances, granite slab countertops and backsplash, a breakfast bar, built-in oven and microwave, and a convenient pantry. Retreat to the serene primary suite, complete with a bay window, spacious walk-in closet, dual vanities, and an oversized tile-encased shower. Step outside to a large, extended covered patio, perfect for seamless indoor-outdoor living and entertaining. Don't miss your chance to embrace the Trilogy lifestyle--schedule your showing today!
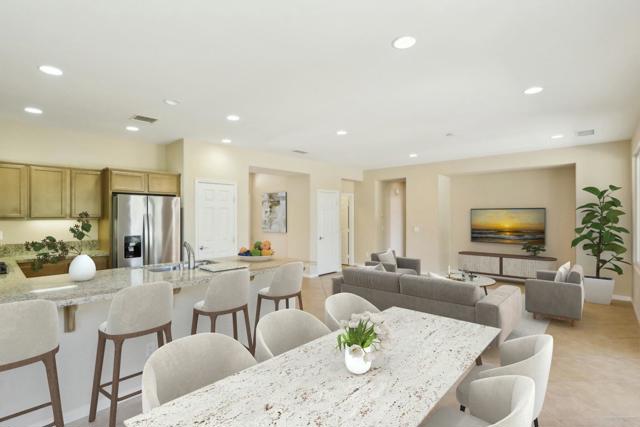
Great Park
157
Irvine
$1,699,990
2,323
4
3
What's Special: Low HOA Dues | Close to Park. New Construction – December Completion! Built by America's Most Trusted Homebuilder. Welcome to Plan 1 at 157 Great Park Boulevard in Ovata at Great Park Neighborhoods. This stunning new home offers a bright, open-concept layout designed for everyday comfort and connection. Step through the front porch into a gourmet kitchen that overlooks the dining area and great room, perfect for hosting or relaxing. Enjoy your morning coffee on the enclosed front porch or unwind in the California room. Upstairs, a spacious loft connects two secondary bedrooms with walk-in closets, a full bath, and a luxurious primary suite featuring an en-suite bath, large walk-in closet, private deck, and nearby laundry room. Live in the heart of it all at Great Park Neighborhoods in Irvine. This vibrant, amenity-filled community is served by the highly acclaimed Irvine Unified School District. Shop, dine, and explore local favorites, then relax with access to 17 pools, 9 parks, a cozy coffee shop, and miles of scenic walking and biking trails. Catch live music, art events, and seasonal fun at the nearby Great Park Amphitheater. And with Orange County’s beautiful beaches just a short drive away, sunny escapes are always within reach. Coming in early 2027, The Canopy will bring 11 acres of dining, shopping, and gathering spaces to the heart of the Great Park master plan. Photos are for representative purposes only. MLS#IG25249525
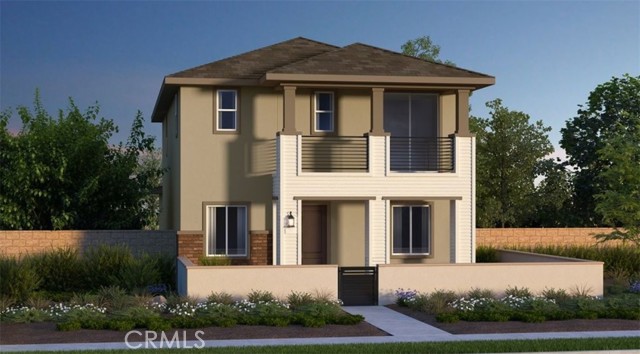
Club House
1256
Pasadena
$3,495,000
3,248
4
5
Set behind gates within an exclusive lakeside community, this striking post-and-beam mid-century modern residence offers rare privacy, serenity, and access to a private lake with a pool, park, and recreation area.Featuring 4 bedrooms and 4.5 bathrooms, the home is defined by its vaulted ceilings, floor-to-ceiling windows, and organic wood cladding that blend timeless architectural design with the surrounding natural landscape. The interiors invite light and views from every angle, creating a seamless connection between indoors and out.A newly remodeled kitchen anchors the main living space--perfectly designed for both daily living and entertaining. The expansive primary suite features an updated bathroom and direct access to the outdoors, while three additional en suite bedrooms each offer comfort and privacy for family or guests.The wrap-around patio overlooks tranquil lake views, ideal for morning coffee, sunset gatherings, or quiet reflection.Located in one of Pasadena's most sought-after gated enclaves, this exceptional home offers the feeling of being immersed in nature--yet just moments from the city's vibrant cultural and dining destinations. A rare opportunity to live in a setting that is private, secure and profoundly connected to its natural surroundings.

Ridge Crest
43431
Big Bear Lake
$659,000
1,930
3
2
Enjoy incredible views of the lake, ski slopes, and forest from this beautiful Moonridge retreat! The expansive deck is perfect for outdoor dining and lounging while taking in the stunning scenery. Inside, the open floor plan combines the living, dining, and kitchen areas under a charming wood-beamed ceiling. The living room features large view windows and a wood-burning stove with a brick surround and raised hearth, creating a cozy mountain ambiance. The kitchen offers stainless steel appliances, a peninsula with bar seating, and a convenient laundry closet. There are two main-level bedrooms and a full bathroom. Upstairs, a spacious loft with a second fireplace makes a perfect additional living or game room. The primary suite includes a full en suite bathroom and a private balcony—ideal for enjoying the mountain and forest views. Additional highlights include a newer roof (2022), spacious parking pad and a prime location close to the zoo, golf course, and Bear Mountain Resort.
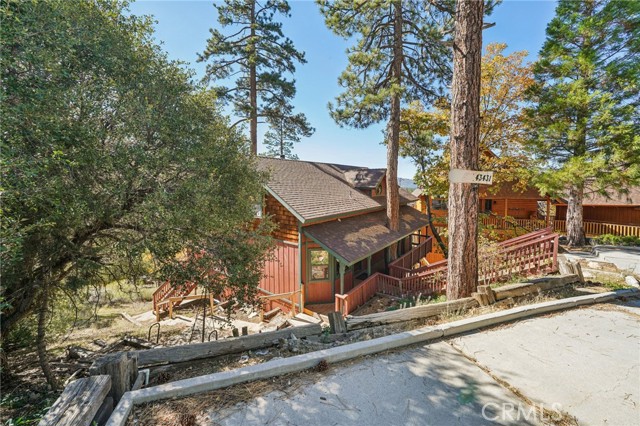
21st
1320
Merced
$275,000
1,037
2
1
HUD Home! Charming older home in well established neighborhood of Merced. Spacious 2bd/1ba home with over 1,000sqft. 1 Car Garage. HUGE deep lot for lots of possibilities. Loads of potential with this home, lots of vintage charm and just waiting for a new owner! Great value! Dual pane windows, central air and heat. Nice size living room with fireplace, separate dining room and indoor laundry. Nice enclosed patio room / area in back as well for outdoor enjoyment. Property is located in a flood zone and flood insurance will likely be required. Come take a look today to see if this home is right for you!

Vista Encantada
27139
Valencia
$730,000
1,529
3
3
Opportunity knocks! Welcome home to this inviting single-story gem at the top of Vista Encantada! Sitting proudly on a spacious corner lot, this 3-bedroom, 2-bathroom home offers the perfect blend of comfort, charm, and privacy. Inside, you’ll find tile floors throughout—easy to care for and perfect for a busy lifestyle. The open layout provides plenty of space for gathering with loved ones or relaxing after a long day. Step outside to a large backyard where there are endless possibilities. Within minutes to local schools, parks and shopping but still far enough that you wont feel as if you are in the hustle and bustle of daily life. Schedule your private showing today and see why this property is the perfect place to call home!
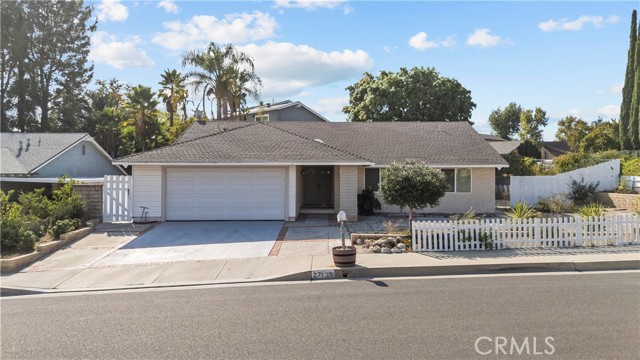
S Lake Ct
6272
San Diego
$929,000
1,072
3
2
Beautifully Renovated Home on the Lake Streets! Tastefully updated throughout, this home features a spacious yard and convenient freeway access. The exterior welcomes you with a blend of desert rock, pavers, bark, and fresh paint, creating an inviting curb appeal. Inside, enjoy pine-colored Luxury Vinyl Plank flooring, fresh interior paint and baseboards, recessed lighting, modern fixtures, and dual-pane windows for energy efficiency. The guest bathroom offers new vanities topped with stylish gray marbled quartz, new toilets, and a striking forest-green tile surround with a built-in niche. The primary bathroom has been completely reimagined, and the kitchen boasts brand-new appliances. Step outside to your newly sodded yard, offering the perfect blend of comfort, style, and privacy that everyone can appreciate.
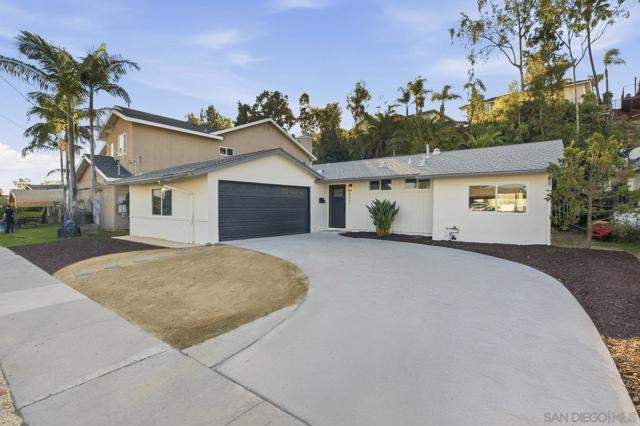
190 Del Mar Shores Terrace Unit Unit 80
Solana Beach, CA 92075
AREA SQFT
1,100
BEDROOMS
2
BATHROOMS
2
Del Mar Shores Terrace Unit Unit 80
190
Solana Beach
$1,369,000
1,100
2
2
Turnkey coastal living at its best. This recently updated 2-bedroom, 2-bath condo sits atop the oceanfront bluffs of Solana Beach in the desirable Del Mar Shores community. Enjoy ocean breezes, bright natural light, and partial ocean views from the private patio just steps from the beach. The open layout features new wide-plank luxury vinyl flooring throughout, modern lighting, smart-home entry, and a full-size Samsung washer and dryer. The kitchen includes marble countertops, stainless-steel appliances, and a sleek contemporary faucet. Fresh interior paint and a neutral palette create a clean, coastal feel throughout. Residents enjoy resort-style amenities including direct beach access via private stairs, an ocean-view pool and spa, renovated clubhouse, sauna, and secure covered parking. Ideally located between Del Mar and Solana Beach, you’re minutes from Flower Hill Promenade, Del Mar Racetrack, Cedros Design District, and the beaches, cafés, and boutiques that define the SoCal lifestyle. With perfect year-round weather, endless recreation, and effortless access to downtown Del Mar, Solana Beach, and coastal trails, this home offers an unbeatable blend of relaxation, convenience, and opportunity. Ideal as a full-time residence, vacation getaway, or high-performing investment property.
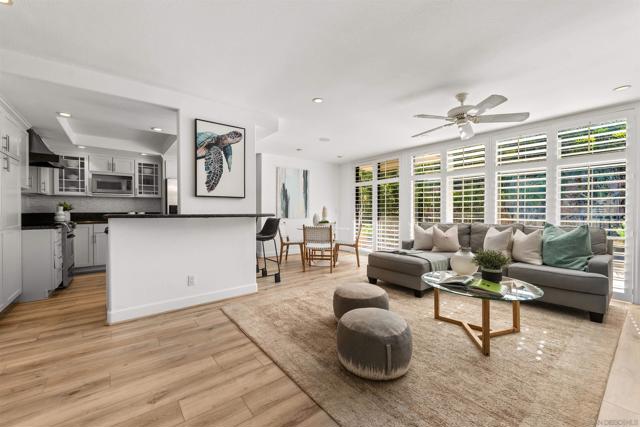
Chevy Chase
2820
Glendale
$1,350,000
1,611
2
2
Welcome to 2820 E Chevy Chase Drive — a stunning mid-century gem nestled in Glendale’s sought-after Chevy Chase Canyon. The bright living area features tall, angled ceilings and is centered around a classic masonry fireplace with a one-story chimney. This open floor plan ensures a smooth flow, perfect for entertaining or family gatherings.The kitchen beautifully merges original mid-century elegance with thoughtful updates, providing an efficient workspace for culinary enthusiasts. A few steps down lead to two spacious bedrooms and two refreshed bathrooms. The spacious primary suite offers a cozy and comfortable atmosphere, complete with high ceilings, a dedicated dressing area/office, and ample built-in closet space. The primary bath features heated floors for added luxury and comfort.The garage accommodates one car and includes a versatile bonus room, ideal for a home office, workout space, or recording studio — your choice! The multipurpose room, labeled as "storage" in the floor plan, is exclusively accessible through the garage, providing additional privacy and flexibility.Existing architecture plans for a third bedroom are available, requiring only an updated permit for the possibility of expanding this home to a three-bedroom layout.The private backyard is perfect for outdoor dining and relaxation, allowing you to enjoy the serenity of canyon living while being just moments away from parks, shops, dining options, the Chevy Chase Country Club, and excellent hiking trails. Plus, you’ll benefit from solar panels, enhancing your energy efficiency.
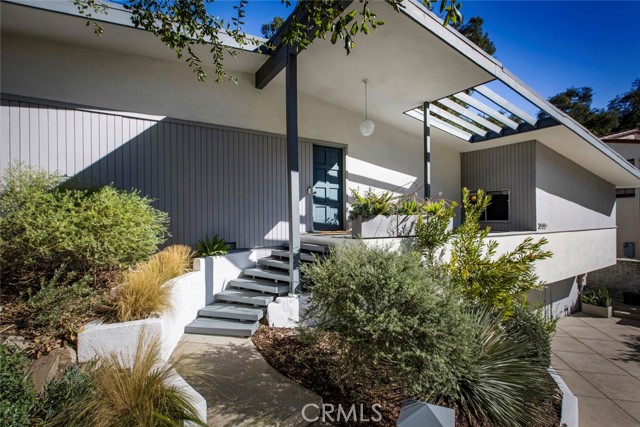
5th
1030
Hermosa Beach
$1,799,000
1,710
3
2
If you’ve been waiting for a Hermosa home that feels polished but still knows how to relax, this might be the one. With three bedrooms, two bathrooms, and about 2,100 square feet (per Matterport floorplans) of thoughtfully designed living space, it blends everyday comfort with a modern coastal sensibility that fits right in with Hermosa’s upbeat lifestyle. The main living room instantly feels open and inviting, thanks to its exposed beam ceiling and expansive dual-pane windows that fill the space with natural light. Hardwood-style floors flow seamlessly throughout, adding warmth beneath your feet. The updated kitchen—complete with a breakfast bar, generous counter space, and an adjoining dining area—makes mealtime feel more social than routine. Upstairs, the primary suite functions as your personal retreat. A private balcony extends the living space for coffee breaks, late-night reading, or that golden-hour glow that makes every evening feel better than the one before. The bathrooms have been modernized with clean, timeless finishes, and the laundry area is as stylish as it is convenient. Two additional bedrooms on the lower level offer real flexibility. One is oversized, lined with a cedar closet, and connects directly to the backyard—perfect as a secondary suite, family room, or home office with inspiring afternoon light. The two-car garage is an added bonus, offering secure parking and ample storage for bikes, boards, or anything else that keeps your weekends fun and low-maintenance. What makes this home truly sing, though, is its connection to everyday Hermosa life. Tucked into a friendly community of about 18,700 residents, it’s part of a neighborhood known for walkability, parks, and easy access to the local Green Belt trail. A short stroll to the sand, yet within quick reach of the restaurants, shops, and nightlife of Pier Avenue, this location covers both convenience and energy without feeling crowded. The local vibe is friendly, health-conscious, and just social enough to keep your calendar full if that’s your style. Families will appreciate being in a top-rated school district. For professionals, Hermosa’s balance of community spirit and proximity to the rest of the South Bay makes work-life balance more than just a buzzword—it’s a reality. This is the kind of home that’s more than a place to live—it’s a place to recharge. Step inside, take a breath, and imagine how easily your life could flow here.
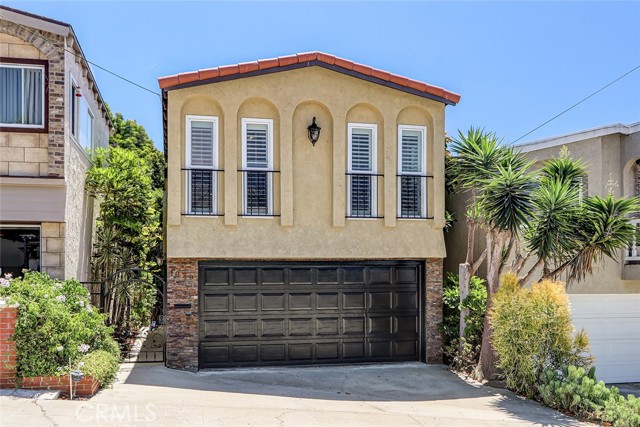
Lexington Circle
2992
Carlsbad
$798,900
1,435
2
3
Carlsbad 2BR Townhouse in Desirable Calavera Hills. Home offers a nice size livingroom with a brick fireplace,ample size bedrooms and cozy backyard. Enjoy the Resort Style Living that Calavera Hills offers. Enjoy.Pool,Spa BBQ area and Playground. Also enjoy Calavera Hills Community Park with Sport Fields,Tennis, Indoor Courts and Family Friendly Spaces.Don't miss this opportunity to put your personal touches and make this home yours.

Hillside
7939
Los Angeles
$3,550,000
3,002
4
4
Step into a one of a kind masterpiece completed by AD Hall of Fame Top 100 architect, Daniel Romualdez, with landscapes curated by Sarita Jaccard. This property merges natural beauty with sophisticated urban living. Villa Hillside sits perfectly nestled into the Hollywood Hills but will have you questioning if this is Los Angeles or Tuscany. Moments away from all the top dining and nightlife Los Angeles has to offer. Originally owned by Michael Mann and constructed by Racing Green, Villa Hillside stands as a rare sanctuary where timeless design meets nature, offering a lifestyle of unmatched elegance and tranquility.

Hope #1704
1100
Los Angeles
$1,000,000
990
1
1
Discover urban sophistication in this beautifully designed 1-bedroom, 1-bathroom condominium located at the highly sought-after Luma Lofts. Featuring an open-concept floorplan, this residence impresses with its soaring ceilings, exposed concrete details, and dramatic floor-to-ceiling windows that fill the space with natural light while capturing breathtaking views of the Downtown skyline. Step onto your private balcony to unwind and soak in the serenity of the city below — a perfect retreat from the pulse of urban life. The modern kitchen flows seamlessly into the living area, ideal for both entertaining and everyday comfort. Within this LEED-certified high-rise community, residents enjoy resort-style amenities including a fully equipped fitness center, sparkling pool and spa, outdoor lounge areas, and built-in BBQ facilities for gatherings with friends and family. Situated in the vibrant South Park District, this prime location offers unmatched convenience — just steps from Crypto.com Arena, L.A. Live, top restaurants, boutique coffee shops, and major commercial buildings. Whether you’re a professional seeking a stylish city residence or an investor searching for a premier property in one of Los Angeles’ most dynamic neighborhoods, Luma Lofts delivers the ultimate downtown lifestyle.
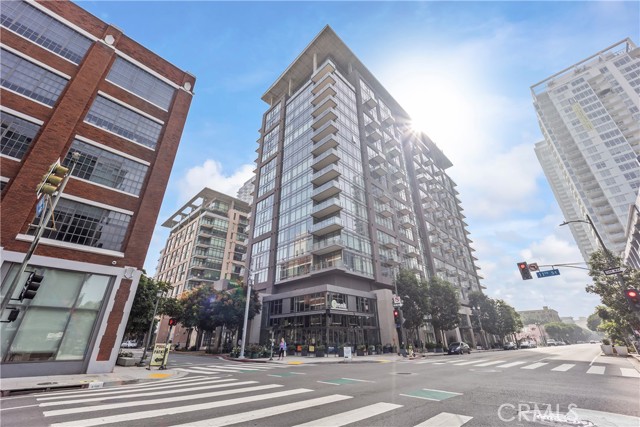
Dawson Canyon
12011
Corona
$575,000
1,600
4
4
***Fixer--Not Currently Inhabitable-the Reason for the pricing*** I mean FIXER FOLKS, the pretty photos in this are 3-D renderings be advised they are not the actual photos, but what the home has been framed to look like upon completion. Rural Retreat with Endless Possibilities: Perfect for the visionary project master or anyone yearning for a rural lifestyle without sacrificing convenience, this nearly 13-acre property offers a world of opportunity. Whether you dream of creating a horse ranch, private shooting range, or off-roading playground, this expansive parcel provides the space and freedom to bring your imagination to life. The home renovation has already begun, and according to the county, once the remodel is completed, the property will receive full recognition of approximately 1,600 square feet of living space. The structure is framed to include four bedrooms and four full bathrooms, allowing you to finish it to your personal specifications. All the groundwork for your vision has been thoughtfully prepared — including approved grading and building plans, completed soil reports, a water well test, and a SWPPP (Storm Water Pollution Prevention Plan). These key steps put you far ahead in the process of transforming this property into your dream estate. Adding to its tremendous value, the property boasts an exceptionally strong water well, reaching over 200 feet deep with the water table just 15 feet below the surface, ensuring a reliable and abundant water supply. For those who appreciate visual planning, 3-D renderings of the completed interior design are available to help you envision the final masterpiece. This is more than a property — it’s a canvas for creativity and self-sufficiency, ready for someone with the imagination and drive to turn potential into perfection. When I say rural this requires taking a dirt road in order to get to the property.

Valley Vista
15125
Sherman Oaks
$3,795,000
4,399
5
6
With an unbeatable price for Valley Vista and just like brand new, this impeccable Modern Farmhouse offers amazing value and a variety of outdoor spaces south of Ventura Boulevard! Warm woods flow overhead, from the welcoming living room with its picture windows to the elegant dining room with a floor-to-ceiling wine display, completing the home's overall organic ambiance. The family room features a gorgeous fireplace with wood storage alcove, flanked by open shelving and built-ins, plus pocket doors that open to the rear grounds. The adjacent kitchen is tastefully appointed with an oversized quartz center island with breakfast bar, deep charcoal cabinetry, beautiful backsplash, butler's pantry with beverage refrigerator, and nearby eat-in space. For guests, the powder room seals the home's Modern Farmhouse vibe. Upstairs, the primary suite is vast, with paneled vaulted ceilings, fireplace, built-ins, spa-inspired bath with massive rainwater shower and separate tub, and dual owner's walk-in closets. Secondary bedrooms and bathrooms are light-filled and fitted with the finest contemporary materials. Laundry is centrally positioned, and there is also an office with French doors to the outside. In the backyard, enjoy a built-in barbecue for entertaining guests and dining al-fresco. There is also a fire table, perfect for evening conversation, next to the beautiful pool and spa with baja entry. The pool/guest house is complete with a full bath and sliding glass doors opening poolside. Welcome to one of the very best neighborhoods in coveted Sherman Oaks, close to the many shops and eateries along Ventura Boulevard, the 405 and 101 Freeways, the Galleria, parks, top-rated Sherman Oaks Elementary Charter, and more!
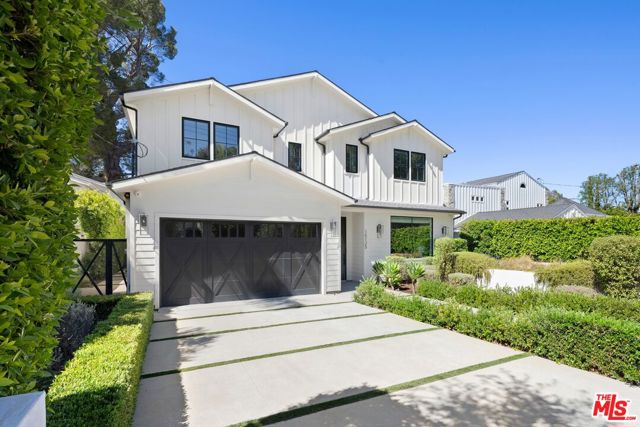
Eucalyptus #24
347
Rialto
$344,900
1,221
3
3
This updated 3-bedroom, 2.5-bath condominium offers stylish living in a convenient central Rialto location. Freshly painted and move-in ready, this end unit features laminate flooring throughout, tiled bathrooms, and newer vinyl windows. The open kitchen showcases dramatic veined granite countertops and backsplash, crisp white shaker cabinets, and modern appeal. Upstairs are three bedrooms and two full bathrooms, including a spacious primary suite with a private bath, walk-in closet, and vanity desk. A convenient half bath is located on the main level. Additional features include central air and heating, a private patio between the home and the semi-attached 2-car garage with washer/dryer hookups. HOA fees include water, trash, and exterior maintenance. Ideally located near schools, public transportation, and shopping center featuring a fitness center and movie theater near the 210 freeway.
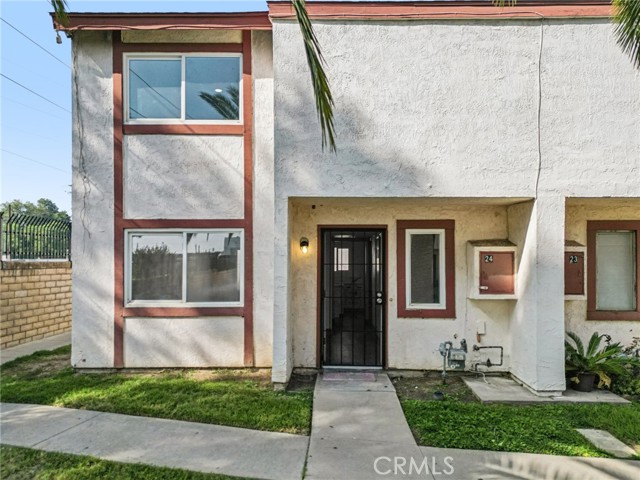
7 Th St #1
21
Calexico
$249,000
946
2
1
Single property home, well maintained, Great location near to International Border with Mexico, shopping Centers, Schools and Medical Clinics, Corner Lot, Great neighborhoods, might be perfect for an office or business. Additional lot to the back, in which you can add an ADU and have a separate entrance. Great price.
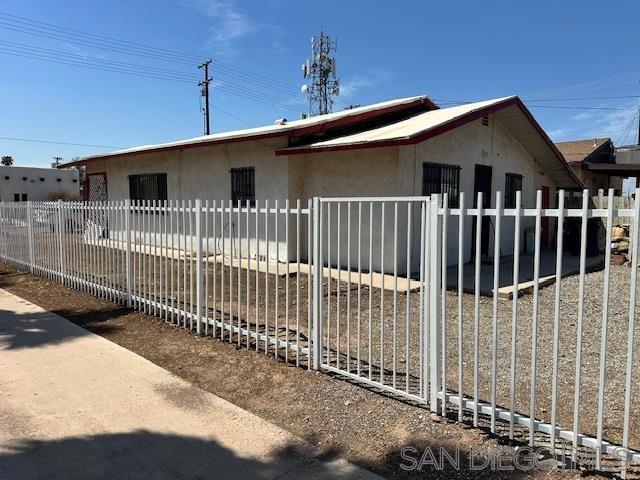
Imperial Unit C
436
Ontario
$499,999
1,238
3
2
Come Visit your newly Painted and Hardwood Floored Installed Ontario Condo. This Condo is located by the Sparkling Pool and Central Mailbox for the Complex. This 3-bedroom ,2 bath offers a convenient full, bedroom and bathroom on the first Floor which can be used as a guest room or office, This modern kitchen overlooks the Swimming Pool along with the Upper Bedroom that has the same View. The upstairs Bedrooms share a complete Bathroom, and the Master Bedroom has a private Basin and Mirror. The outdoor Patio area is perfect for entertaining or relaxing, with Family and Friends, a perfect spot for outdoor BBQ's events. This Condo has a private shared Garage and a covered Car Port located only steps away from the Condo outdoor Area . Located close by the 10 and 15 freeways centrally Position by LA county and Inland County Areas, with the Ontario Airport a hop and skip away. This Motived Seller is willing to Offer 1 year of HOA payments upon closing at Full Price Offer and will participate with any Favorable Loan Program .seller is also willing to consider Seller Financing at mutual acceptable terms.

F
2306
Oakdale
$499,000
1,634
4
2
Prime Oakdale Opportunity - Large Lot with Potential! Located in the heart of Oakdale, this 25,990 sq. ft. lot with a 1,634 sq. ft. home offers incredible potential for future use. The property may have possible commercial zoning (buyer to verify with the city), making it ideal for investors, developers, or business owners looking for a unique opportunity. The home and grounds need some TLC, but the large lot, great location, and zoning possibilities make this a rare find. Bring your vision and see the potential this property has to offer!
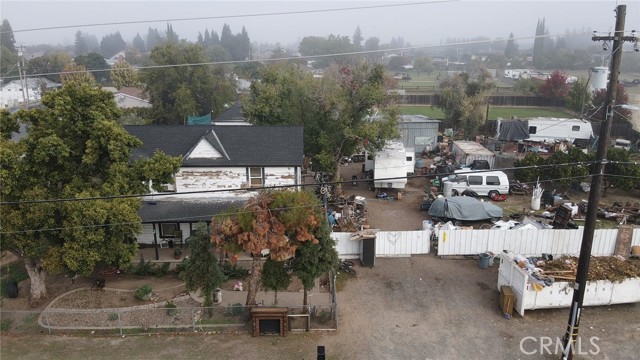
Campus
34696
Yucaipa
$649,888
2,259
4
3
You are going to love this community of Chapman Heights! One of Yucaipa's most desirable areas! So many recent upgrades make this home such a excellent value! 4 Bedrooms 2 1/2 Baths and 2259 Square Foot living space. The Primary Suite has a BRAND NEW Tub and Shower of very high quality. Main hall bath also has BRAND NEW Tub/Shower combo! Newer totally remodeled Kitchen! BRAND NEW high quality flooring upstairs AND the stairs. Newer downstairs flooring. Just look at the pictures! So many features make this home a winner! Corner lot, HUGE back yard, 3 Car Garage and so much more! Close to the Yucaipa Regional Park, Local Shopping Centers, Schools, and Oak Glen, this location has it all! Also easy Freeway Access. With all of the UPGRADES and MONEY on recent improvements, this is the SMART BUY!
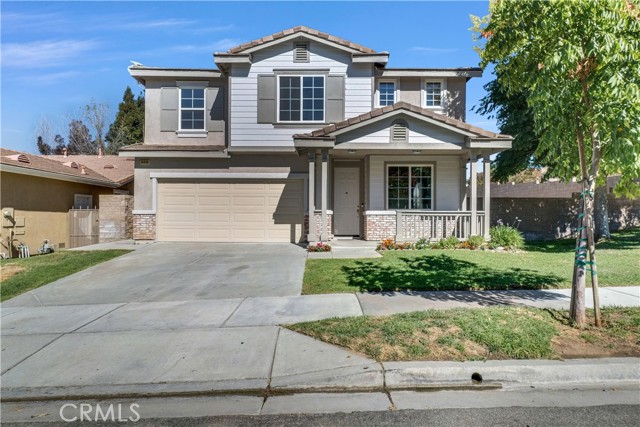
Dolores
121
Irvine
$1,860,000
2,546
5
4
Brand NEW! Corner Lot! Has a separate suite! Welcome to this stunning brand new home located in Luna Park within Irvine's Great Park. This spacious property features 5 bedrooms and 4 bathrooms, offering plenty of space for your family and guests. The first floor includes a bedroom and a bathroom, providing convenient single-level living. The house has a practical, rectangular layout and is situated at the corner of the community, offering better privacy and natural lighting. Additionally, the separate entrance unit includes one bedroom, one bathroom, a loft, and a laundry area. Its modern design and prime location make this house an ideal place to call home. Don't miss the opportunity to enjoy comfortable and private living in this beautiful Irvine residence! The community offers top-tier amenities, including 22 tennis courts, a professional-grade ice rink, and water park. Conveniently located near the Irvine Spectrum Center and major retailers like Costco, with quick and easy access to major freeways
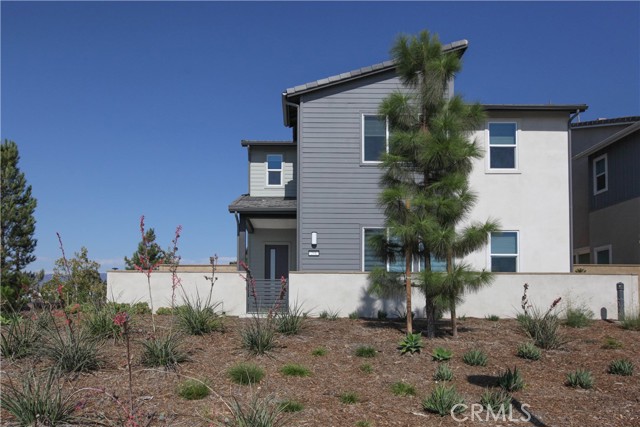
Montgomery
930
Oroville
$275,000
1,184
2
1
Charming fully renovated home located in Historic Downtown Oroville. Step into this beautifully updated 2-bedroom, 1-bath home filled with natural light, a cozy wood burning fireplace and modern comfort. This home has been thoughtfully remodeled — including all new plumbing, electrical, mini splits, an updated bathroom, renovated kitchen and finishes throughout. The stylish kitchen features ample counter and cabinet space plus a convenient walk-in pantry. An oversized laundry room provides plenty of extra space — perfect for a home office or bonus area. Outside, enjoy mature shade trees, a lush backyard, and a lovely pomegranate tree out front. The property also offers alley access, covered parking, and an outbuilding for additional storage. Located in the heart of downtown Oroville, this move-in ready gem perfectly blends vintage charm with modern updates!
