Favorite Properties
Form submitted successfully!
You are missing required fields.
Dynamic Error Description
There was an error processing this form.
Wilhart
58728
Yucca Valley
$325,000
416
1
1
Welcome to Desert Rose - a design-forward micro cabin nestled on 5 serene acres atop the mesa of Yucca Valley. This mid-century-inspired bungalow offers the perfect blend of charm, privacy, and potential - ideal as a personal escape, a successful short-term rental, or the foundation for future development. Inside, you'll find wide-plank floors, an open-concept layout, and sun-filled interiors that feel both cozy and spacious. Thoughtful touches throughout create a peaceful, modern desert aesthetic that connects effortlessly with the surrounding landscape. Outside, unwind under the stars in your private hot tub, sway gently in hammocks amongst the Joshua Trees and let the soft glow of bistro lights set the mood for slow, dreamy evenings. With 5 acres of flat, buildable land, there's room to add structures, create a compound, or subdivide - all while enjoying uninterrupted views and total seclusion. Currently a highly rated Airbnb, this property offers a turn-key investment opportunity with a proven track record of guest satisfaction and income potential. Whether you're seeking simplicity, inspiration, or income, this petite hideaway is a rare and beautiful opportunity in the heart of the High Desert.
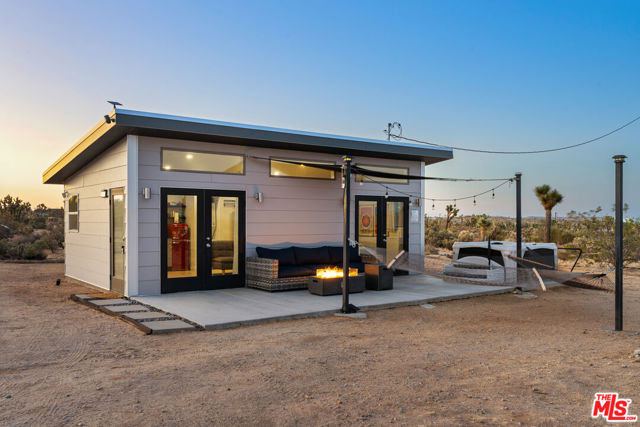
Mako
1081
Perris
$519,999
1,987
4
3
LARGE, SPACIOUS FLOOR PLAN WITH A SEPERATE LIVING ROOM AND FAMILY ROOM. 4 BED & 2 1/2 BATH HOME. BACKYARD HAS LOTS OF ROOM FOR FAMILY ENJOYMENT WITH A LARGE PATIO AND AWNING. FRONT & BACK WITH LOTS OF SHADE. HUGE MASTER BEDROOM WITH WALK IN CLOSET AND DUAL SINK IN MSTR BATH. GREAT FAMILY NEIGHBORHOOD. This property features a functional floor plan with abundant natural light, , and inviting living spaces ideal for everyday living. The home includes a 2-car garage and driveway for ample parking.
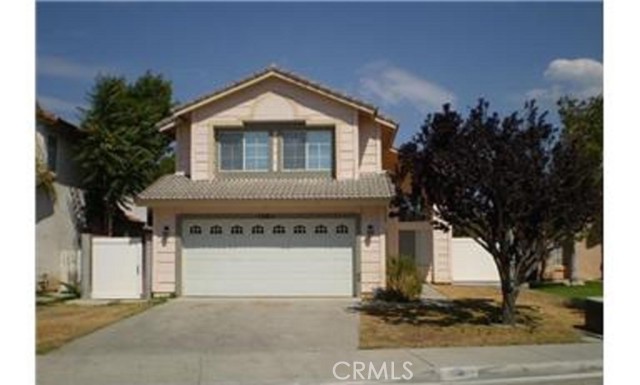
Oak Knoll
2134
San Marino
$5,800,000
5,935
4
6
Ready to build!Nestled in the heart of San Marino’s most prestigious and established estate enclave, Oak Knoll Avenue presents a rare and extraordinary opportunity to secure one of the finest legacy residential parcels in the area. Located just moments from the iconic Langham Hotel and a short stroll to the beloved Lacy Park, this nearly 31,000-square-foot flat lot offers unmatched privacy, scale, and development potential in one of Southern California’s most highly regarded neighborhoods. The property is offered primarily for land value, providing an exceptional canvas for the creation of a world-class custom residence. The existing home is planned to be removed, and the sale includes fully developed and submitted architectural plans for an elegant 5,935-square-foot two-story Spanish-inspired luxury estate with a three-car garage. This design concept embraces timeless architectural character, refined indoor-outdoor living, and modern lifestyle functionality—perfectly aligned with the area’s historic charm and luxury standards. With a wide frontage, generous setbacks, mature trees, and expansive grounds, the site affords both privacy and presence, offering the flexibility to create a resort-like environment with pool, gardens, and multiple outdoor entertainment zones. The parcel’s impressive lot size also presents potential for additional improvements, including an ADU or guest casita, subject to city approval—further enhancing the long-term value and versatility of the site. Located within the boundaries of the award-winning San Marino School District and surrounded by many of the city’s most iconic estates, this address is synonymous with enduring prestige, architectural excellence, and generational value. Opportunities to acquire large, build-ready estate parcels in this prime heritage zone are exceedingly limited, particularly those accompanied by pre-planned luxury home designs that honor the neighborhood’s character while meeting modern standards of scale, livability, and privacy. A rare blend of location, scale, architectural vision, and development readiness, this estate-caliber parcel invites its next steward to bring a dream home to life in one of the most distinguished pockets of San Marino.
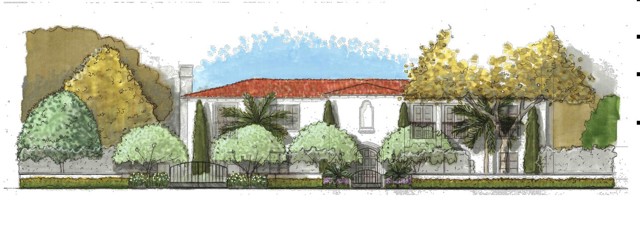
Cloveridge
78325
Palm Desert
$619,900
2,032
3
3
Welcome to the highly sought after Tangier model - south facing, in the guard gated, 55+ Sun City golf resort. Enjoy golf, community pools and spa throughout, as well as the club house and it's amenities, including a restaurant and many activities. This is a meticulously maintained and nicely upgraded main home, featuring two bedrooms and two baths, separate dinning area and fire place, with a detached casita (extra bedroom or office, with private bath). The casita features a nice built in office space with desk area and storage, and easy access to the main home from the courtyard. The main home has upgraded kitchen cabinets, granite counters throughout and upgraded baths. Custom built ins in master bedroom and living area, as well as the master bath gives you a lot of extra storage. The home's front yard has recently installed grass turf, so you will always have a green, low maintenance, front yard. The back yard has fruit trees, a nice large shade tree with other green vegetation, all on automatic drip system. Enjoy your morning coffee on the shaded covered south facing patio. This home is a must see. It will not disappoint. Furnishings negotiable.
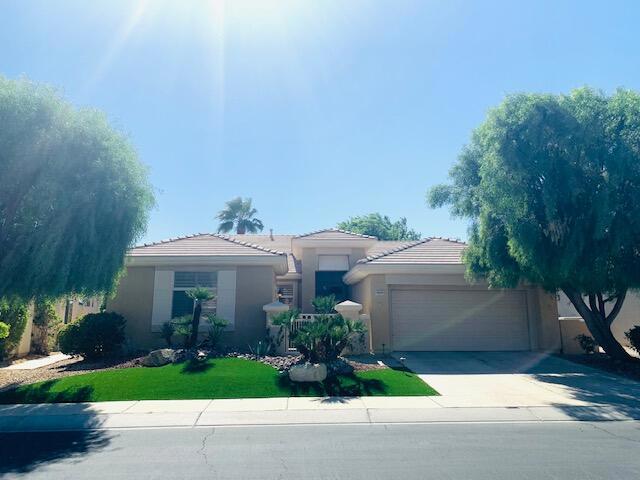
Wateridge Cir #153
10194
San Diego
$839,000
1,148
2
3
First time on market! Original homeowner has taken great care of this home! Beautifully maintained Plan 1 Wateridge town home. Split level floor plan. Spacious and airy w/south sun filtering in. Located in the heart of the Sorrento Valley High Tech District. Walk or ride your bike to work!Minutes from the I-805/I-5 freeways, UCSD, La Jolla, Del Mar, UTC and Carmel Valley. Located on a lovely tree lined path with close & easy access to additional street parking. Features: Neutral & tasteful decor. Both bedrooms are en suite. Upstairs full size laundry closet with W/D. All appliances included. New dishwasher,refrigerator, disposal,new carpet, new toilets, new sink fixtures in kitchen and upstairs bathrooms, two new ceiling fans, some new window coverings & more. Attached 2 car garage. TURNKEY and ready to move right in! Complex features, pool, 3 spas, playground and an 85,000 sq. ft. open space park w/4 sanded volleyball courts, 2 tennis courts and BBQ's. A 1/4 mile walking path surrounds the park w/several exercise stations. City lights view in the evening from the park. Penasquitos canyon trails nearby. Beautiful home and great location!
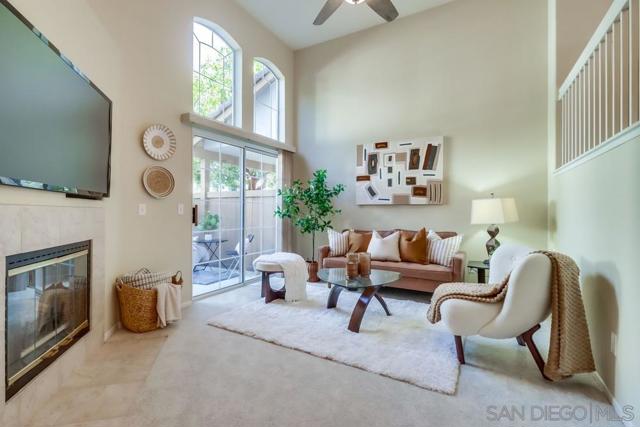
Mcnab
4429
Lakewood
$865,000
1,092
3
1
Charming Lakewood Park Home! This beautifully updated residence features original hardwood floors that bring warmth and character to every room. Enjoy a brand-new kitchen complete with custom cabinetry, sleek finishes, and modern functionality. The remodeled bathroom offers fresh style and comfort, while new windows fill the home with natural light. Finished with fresh interior and exterior paint, this home feels bright, clean, and truly move-in ready. Just minutes away, you’ll find Del Valle Park, which hosts lively summer concerts in the park—ideal for family-friendly outings and relaxing evenings under the stars. Also nearby are top-rated schools, scenic parks, Heartwell Golf Course, a dog park, Monte Verde Nature Trail, local dining, shopping, and major freeways. Whether you’re taking an evening stroll to a concert, a morning walk in the park, or heading out for a day at the beach, this move-in-ready home offers the quintessential Southern California lifestyle.
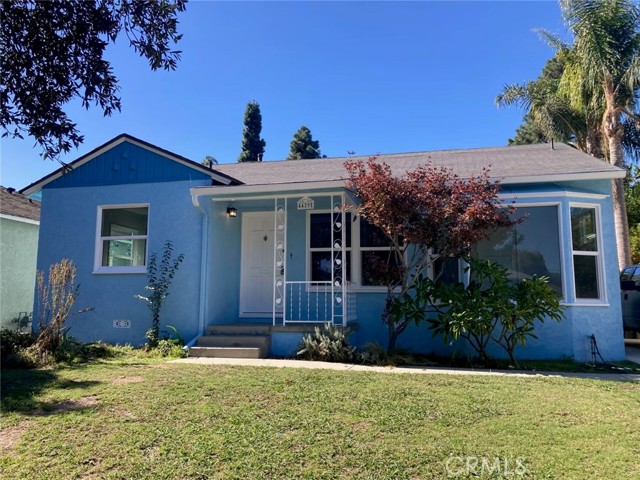
Recodo
2204
Carlsbad
$1,849,900
2,227
4
3
LOCATION! LOCATION! LOCATION! This lovely home is located on a quiet cul-de-sac in one of South Carlsbad’s most desirable neighborhoods, representing La Costa living at its best. Only minutes to award-winning schools and less than 4 miles to the beach! This home has wonderful curb appeal with a large front yard, featuring giant birds of paradise & well-established palm trees, all accentuating privacy and SoCal living! The interior features a light and bright, open floor plan with freshly painted walls & trim. All the original windows were upgraded with Milgard Tuscany style windows & French doors. Downstairs is completely tiled with low maintenance, ceramic tiles. As you enter, you will see the formal living room, featuring a cozy fireplace and vaulted ceilings. There is also a formal dining room with easy access to the kitchen, making it perfect for entertaining family & friends. The kitchen has been remodeled with painted cabinets & custom Corian counters. The appliances are all stainless steel, including a 5 burner range and 24 inch dishwasher, both installed in 2024. The large family room features beautiful French doors that lead out to a huge, private, fully fenced back yard that includes a large covered patio, perfect for relaxing as you unwind from a busy day, cooled by the coastal breezes and watching the hummingbirds explore the flowering birds of paradise! This yard is definitely big enough for a future pool and spa, still leaving plenty of space for lawn and landscaping! Upstairs you will find a huge primary bedroom suite, with plenty of room to add a sitting room, library or yoga studio. The ensuite bathroom features dual sinks and lots of cabinets and drawers for storage, along with two oversized closets in the dressing area. The secondary bedrooms are also oversized and share a bathroom. All of this plus brand new carpeting upstairs, exterior of the home painted in 2024, an oversized three-car garage, newer furnace & water heater, the home is ready to move in now! This neighborhood in La Costa is located in the highly rated San Dieguito Union school district with award winning El Camino Creek Elementary just a short distance away. You will enjoy easy access to local shopping, restaurants, and entertainment, including the Omni La Costa Resort & Spa, Leucadia state beach, local freeway and Beacon La Costa shopping Center. Come enjoy the relaxed, coastal vibe with upscale living in La Costa, with NO HOA! This beauty is definitely a must see!
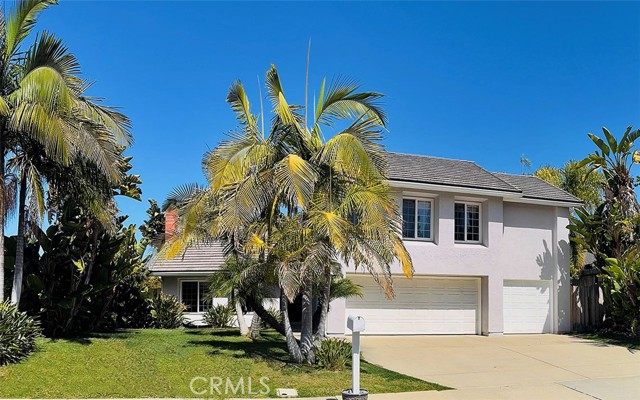
Spyglass
64382
Desert Hot Springs
$519,000
1,730
4
2
Brand-new construction offering modern desert living with 4 bedrooms, 2 baths, and 1,730 sq ft of bright, open-concept space. Nestled within the award-winning Mission Lakes Country Club, this home places you at the heart of a premier lifestyle community featuring a championship 18-hole golf course, resort-style pool and spas, tennis & pickle-ball courts, and full clubhouse amenities. Designed for comfort and style, it features an inviting great room, spacious kitchen with quartz counters, energy-efficient windows, and a finished 2-car garage. Enjoy stunning mountain views and the serenity of a growing Desert Hot Springs neighborhood just minutes from Palm Springs, shopping, and dining. Ideal for homeowners or investors seeking a low-maintenance new build with lasting value in a true country-club setting.
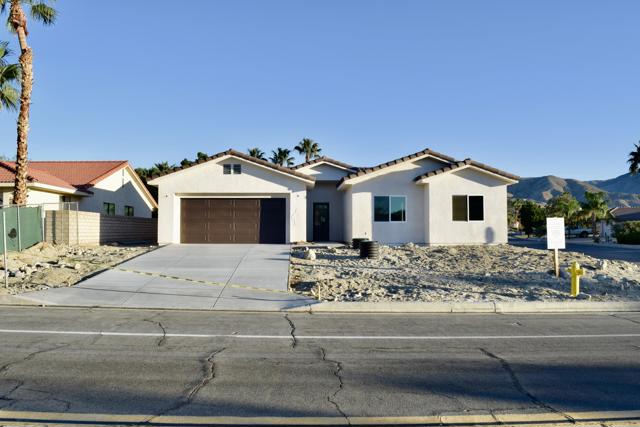
119th
332
Los Angeles
$785,000
1,131
4
3
Welcome to this recently remodeled 4-bedroom, 3-bathroom home, offering charm, comfort, and convenience. Freshly painted inside and out, this residence features a practical floor plan with bright living areas and cozy bedrooms that maximize space. The long driveway provides plenty of parking for multiple vehicles, and the backyard includes a BBQ area, perfect for entertaining family and friends. Recent updates add modern touches while maintaining a warm and welcoming feel throughout. This home offers flexibility for families, a home office, or guest accommodations. Conveniently located near schools, shopping, dining, and major freeways, this move-in ready property presents a great opportunity for buyers seeking value and comfort. Don’t miss your chance to make this inviting home yours.
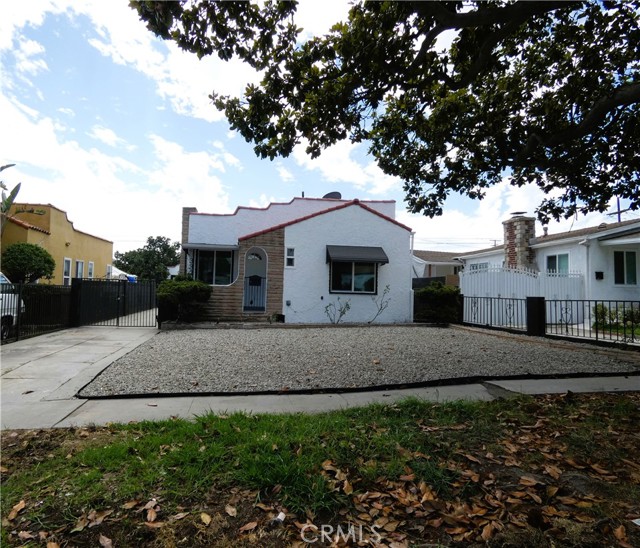
JORDAN RANCH DR
3956
Dublin
$1,988,000
2,457
5
3
Nestled in the heart of Dublin, this former model home offers the perfect blend of luxurious living and prime location. This gorgeous home has more than $200K in upgrades. Gourmet kitchen comes complete with a four-burner gas cooking range, built-in Bosch refrigerator, center island, stainless appliances, granite counters with full back splash, cabinets with chocolate etching, pendant lights, recessed lights, wood floors, food closet. Tastefully designed family room with a fireplace and built-in bookshelves that create an atmosphere of contemporary sophistication and warmth. Built in 2012 as a model home with over $200k in upgrades. This 2-story home has an elegant living area of 2,457 on a view lot of 4,675. 5 beds, 3 baths, 1 bed/bath on first level. Home boasts architectural elements such as wainscoting walls, crown molding, and luxury wood floors. The primary en-suite bathroom is a luxurious sanctuary offering separate vanities, his & her closets, soaking tub and a stall shower. Added upgrades include solar, tankless water heater, water softener, EV adapter, laundry room with sink, washer/dryer included. Walking distance to top rated schools, Fallon sports park, Jordan ranch park. Minutes away from shopping centers, SFo outlets restaurants, Bart, Library. EZ access to 580/680
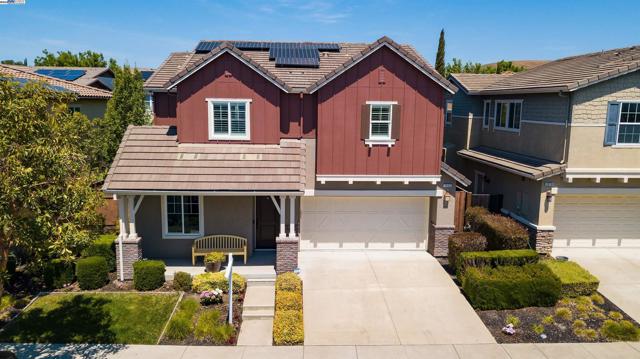
5917 Armaga Spring Unit H
Rancho Palos Verdes, CA 90275
AREA SQFT
1,071
BEDROOMS
2
BATHROOMS
2
Armaga Spring Unit H
5917
Rancho Palos Verdes
$699,999
1,071
2
2
Welcome to this bright and inviting corner unit in the desirable Armaga Springs community in Rancho Palos Verdes. Located on the second level for added privacy, this home offers a comfortable and secure lifestyle. The spacious living room features large sliding glass doors that open to a private balcony, the perfect spot to unwind and enjoy the sunset skies. The kitchen is charming with beautiful stone countertops, white cabinetry, and a window feature that fills the space with natural light. An adjacent dining area creates an effortless flow for everyday living and entertaining. The primary suite is generously sized, offering a walk-in closet, an ensuite bathroom with a separate vanity area, and plenty of storage. Additional highlights include fresh paint, engineered wood flooring throughout living space, and in-unit laundry conveniently located in the hallway closet. Enjoy resort-style amenities in Armaga Springs, including a pool, BBQ area, and well-maintained grounds. Two side-by-side parking spaces complete this exceptional offering. You won’t want to miss this opportunity to be in the beautiful Rancho Palos Verdes, within the Palos Verdes Peninsula Unified School District, and moments away from great shops, restaurants, and local hiking trails.
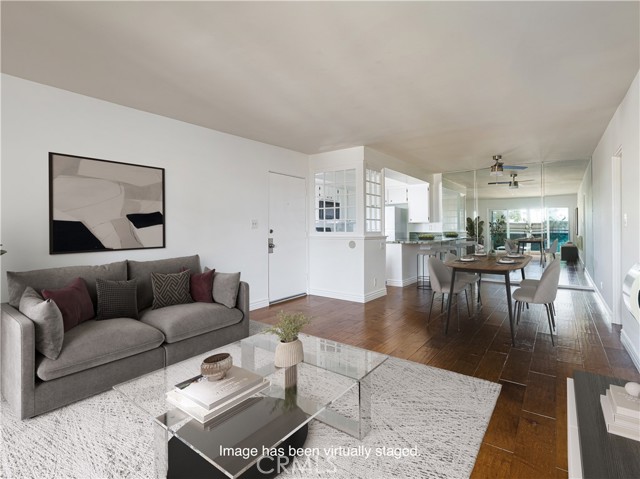
Crestview
5846
Paradise
$405,000
1,379
3
2
Welcome to 5846 Crestview Drive, a beautifully local builder crafted 3-bedroom, 2-bath home located on the highly desirable west side of Paradise. This thoughtfully designed 1,379 sq ft residence offers modern comfort and energy efficiency, with luxury vinyl plank flooring throughout the main living space, and elegant granite countertops in both the kitchen and bathrooms. The open-concept layout features a light-filled living and dining area that flows seamlessly into a stylish kitchen equipped with bar seating, ample cabinetry, and pantry. Perfect for everyday living and entertaining guests. The dining space opens up to the covered outdoor living space and fully fenced back yard. The spacious primary suite includes an en-suite bath and generous closet space, while two additional bedrooms provide flexibility for family, guests, or a home office. A standout feature of this home is the fully owned solar system, offering significant monthly energy savings, and the opportunity to enjoy outdoor living year-round. The 191 square feet of covered porch and patio space is also ideal for relaxing mornings or evening gatherings. The 430 sq ft attached two-car garage provides convenient parking and additional storage. Set on a quiet street in a well-established neighborhood, this property combines the peace of Paradise living with close proximity to parks, schools, and shopping.
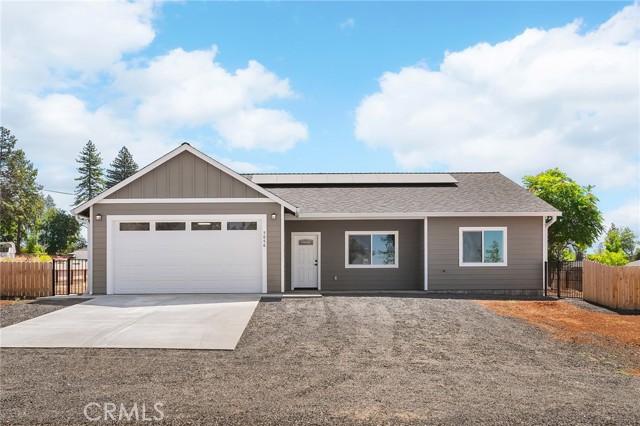
Tonikan
14945
Apple Valley
$430,000
2,068
3
3
Fully upgraded, move-in ready single-story home located in a quiet, well-established neighbourhood in Apple Valley. This spacious home offers 3 bedrooms, 3 bathrooms, with 2068 sq.ft. of living space, perfect for comfortable everyday living. Enjoy all-new flooring throughout the entire home, fresh interior paint, and a brand-new roof for peace of mind. The inviting kitchen features ample cabinetry, new quartz counter tops and a cozy dining nook. there is a large living room off the kitchen that leads into the very spacious back room that is good for entertaining or large game room. The large primary suite offers a double sink vanity, with a walk in shower. The home also features an indoor laundry room with a gas dryer hookup, an attached 2-car garage, RV parking, a fully fenced backyard, and a storage shed. Conveniently located near shopping centres, schools, parks, and restaurants. This is a must-see home that offers comfort, convenience, and style in one turnkey package
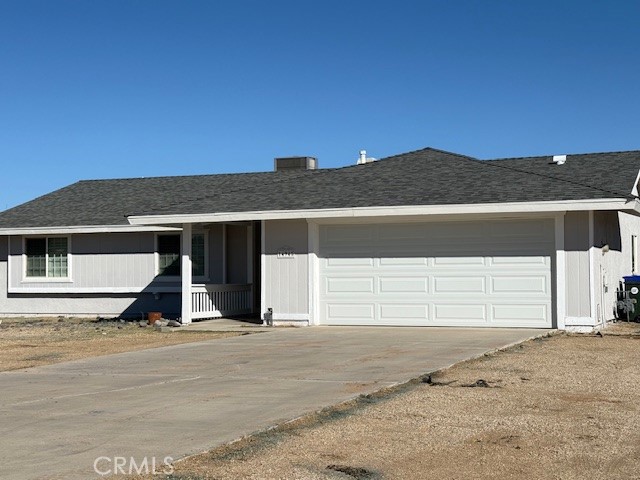
Ocean Pines #22
22
Pebble Beach
$998,000
1,325
2
2
Ocean-View Pebble Beach Condo with Sunset Vistas. Located behind the secure gates of Pebble Beach, this beautifully updated two-bedroom, two-bath Ocean Pines condo offers an exceptional blend of comfort, style, and convenience. The open floor plan spans approximately 1,325 sq. ft., designed to capture stunning western-facing ocean and sunset views. The interior features hardwood floors throughout, a cozy fireplace, and updated kitchen and bathrooms with quality finishes. The first-floor location provides easy access to the exterior and includes in-unit laundry for everyday convenience. A rare find, this home also includes two separate garages, providing excellent storage and parking flexibility. Perfectly situated near Monterey Peninsula Country Club, Poppy Hills Golf Course, and just moments from world-class dining, shopping, and the iconic coastline that defines the Monterey Peninsula, this Pebble Beach retreat combines low-maintenance living with timeless coastal charm.
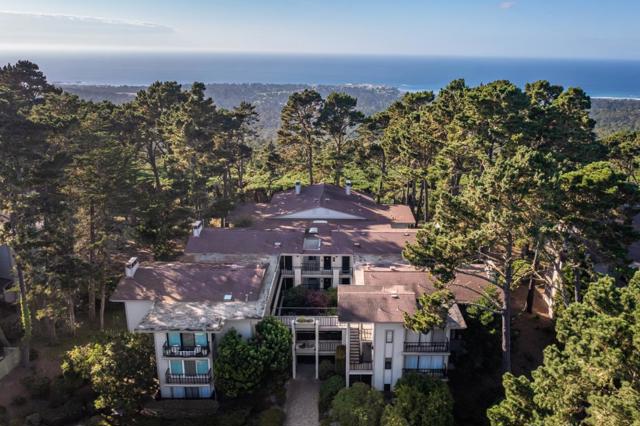
Lake View
2820
Perris
$529,999
1,645
3
2
Wow! Wow! Wow! Nice Perris Home located in a Nice Neighborhood on a Corner Lot, Nice Curb Appeal with Desert Landscaping Front yard, Home has 3 Bedrooms and 2 Full Bathrooms, Nice Open Floor Plan, Livingroom with Gas Fireplace, Nice Family Kitchen with Island and Stainless Steel Appliances, Large Master Bedroom, Large Walkin Closet and Master Bathroom, Good Size Bedrooms, Inside Laundry Room off of Garage, Tiled Flooring thru out except all Bedrooms have Carpet, Central Air/Heat, Double Paned Windows, Ceiling Fans, Large Covered Patio Area Backyard, close to Freeways, Schools, Shopping, Entertainment Centers, Restaurants and so much more...
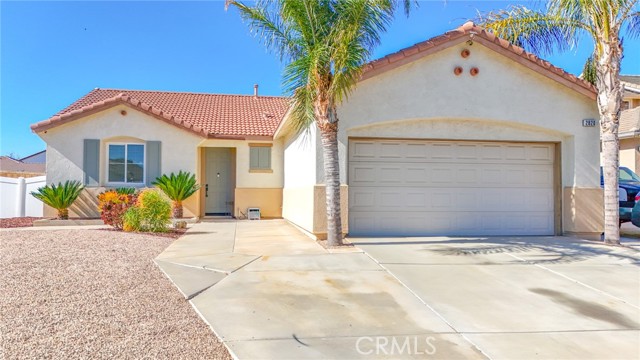
Rubio
4620
Encino
$4,995,000
5,894
5
6
Imagine owning this trophy property of historical significance which was designed in 1939 by J. R. Davidson, a pivotal figure in the Los Angeles modern architecture movement known for his iconic Case Study homes. This gated single-level mid-century home offers lush landscaping and privacy and exemplifies the signature warmth and fluidity of Davidson's architectural style. Recently reimagined and updated with the finest materials that blend perfectly with the architect's original vision of seamless indoor/outdoor living. Stunning updated flooring throughout. Designer kitchen with custom Poliform cabinetry, honed Italian marble countertops and Miele and Sub-Zero appliances, Butler's Pantry with integrated Miele coffee bar. Luxury bathrooms were completely remodeled with custom fixtures, tiled walls and lighting. Built-ins and closets throughout the home create multiple storage spaces. Other upgrades: updated HVAC, electric and plumbing, custom motorized front gate, a hardwired security system with cameras and lighting and so much more. Spanning 5,894 square feet of living space, this single-story, 5 bedroom, 6 bath home sits on approximately two-thirds of a lush acre. The seamless transition between indoor and outdoor living spaces invites you to enjoy lush private grounds, multiple sleek outdoor entertaining areas with an outdoor kitchen, fireplace, fire pit. and a spectacular pool and spa, perfect for lounging. If that's not impressive enough, you'll be interested to know that early photos of the residence photographed by renowned architectural photographer Julius Shulman are now part of the Getty Center's photography collection hanging at the Getty Center. Featured in numerous movies, television shows, and commercials such as: Fox show "24" as Jack Bauer's fictional home, "CSI," and the 90's classic "Beverly Hills, 90210." Hidden behind gates this very private gem is located south of The Boulevard, near premium shopping, dining, entertainment, and Lanai Road Elementary.
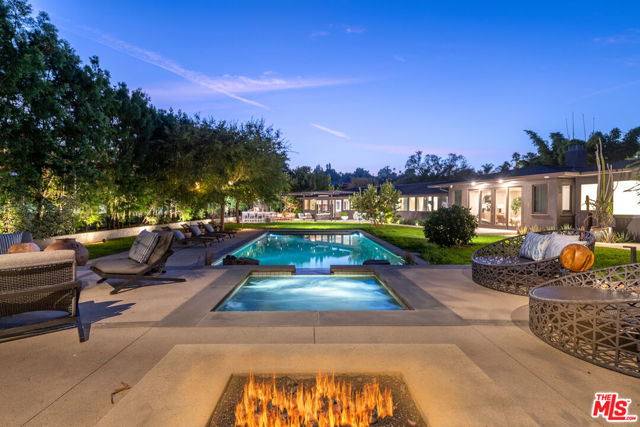
Columbia
133
Rancho Mirage
$1,695,000
2,908
3
3
Welcome to this one-of-a-kind redesigned home in The Springs, where modern elegance meets ultimate comfort. The WOW factor starts at the impressive glass pivoting front door, setting the tone for the stunning interior that awaits. Gather your friends and family around the massive 12' x 7' honed quartz kitchen island, which seats 10--perfect for entertaining! This contemporary chef's kitchen boasts sleek white lacquer uppers and rich espresso lower cabinets, featuring top-of-the-line appliances including a 6-burner dual-fuel Wolf range, a 54'' Fisher Paykel built-in refrigerator, and a Gaggenau wine cooler.With large format Terrazzo porcelain tile flooring throughout, the home exudes a sleek desert vibe. The upgraded Level 5 smooth coat walls, Smart Home system with all AV equipment included, and power roller shades elevate the living experience to new heights. Each remodeled bathroom features designer-inspired finishes, while the primary suite is a true retreat, complete with a luxurious soaker tub and dry sauna.Step outside to discover your own private oasis. The expansive yard features new concrete sand finished pool decking, perfect for lounging and dining, along with a large private pool, spa, and fire pit--ideal for gatherings under the stars. This home is move-in ready and perfectly dialed in!
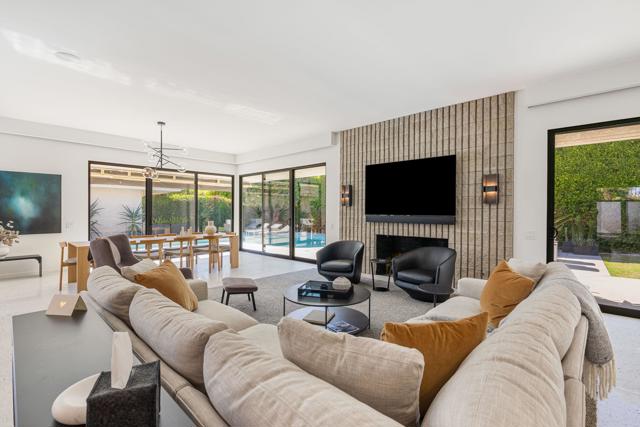
Montenegro
16052
Fontana
$729,656
1,914
4
3
NEW CONSTRUCTION - SINGLE-FAMILY HOMES – NEW COMMUNITY! Welcome to Citrus & Summit – a brand, new collection of beautiful, single-family, detached, two-story homes with floor plans ranging from 1650 sq. ft to 1914 sq. ft in a gated community in Fontana. The Residence 1914 is a 4-bedroom plus loft, 3-bathroom two-story home, 1,914 sq. ft and features an attached 2-car garage. Open the door and you'll be instantly impressed with the Open-Concept Great Room, Dining and Kitchen area providing plenty of space for entertaining and gathering together. The gourmet Kitchen features beautiful shaker-style cabinetry with quartz countertops and stainless-steel electric appliances. The Main Floor Bedroom with walk-in closet and easy access to the Main Floor Full Bathroom offers a convenient and private space for guests, as a home office or extra space for your imagination. Upstairs, the large and spacious Primary Suite with large Primary Bath feel like a retreat with dual sink vanity, large walk-in shower and walk-in closet. Two additional bedrooms and bathroom and loft round out the second-floor features and the laundry room is conveniently situated between all these rooms, making laundry day a breeze. Among the features and finishes, homeowners will appreciate the unparalleled peace of mind in owning America’s Smart Home, Home is Connected. The Home is Connected package offers devices conveniently controlled through one application to stay connected to home around the clock.

Cheshire
19416
Rialto
$525,000
1,500
3
2
Premium location North of 210 Freeway in well established neighborhood. Desirable single story ranch style home on an oversized 9600 sq ft lot. Offering an updated kitchen with lots of cabinet and counter space, breakfast bar, dining area, spacious living room with cozy fireplace surrounded by rock hearth and facade, dual paned slider opening to back yard, wood laminate flooring in most rooms, large master bedroom with adjoining full bath, dual paned windows, mirrored storage closet in hallway as well as mirrored wardrobes in all bedrooms, and much more. Spacious back yard with HUGE pool and spa. Property has been a work in process that still needs some substantial work, but has tremendous potential and offers the right buyer an amazing opportunity to make it their own!
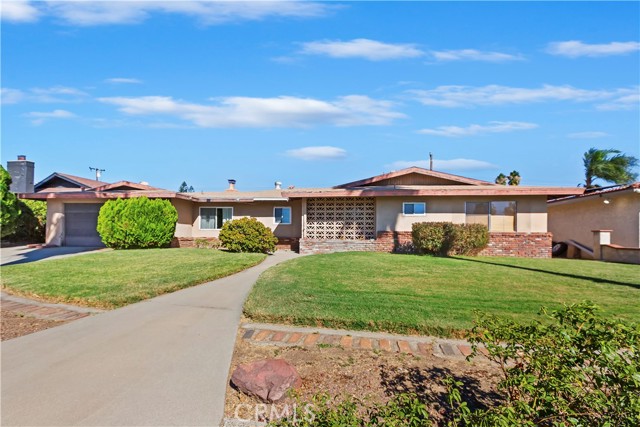
72985 Somera Unit Share B
Palm Desert, CA 92260
AREA SQFT
3,163
BEDROOMS
4
BATHROOMS
4
Somera Unit Share B
72985
Palm Desert
$299,000
3,163
4
4
New co-ownership opportunity: Own one-eighth of this turnkey home, professionally managed by Pacaso. Looking for a slice of privacy in Palm Desert? Tucked inside a walled yard on an elevated corner lot, this home is ideal for indoor/outdoor desert living. The open floor plan features 12-foot ceilings in the living room and a large glass door that opens to the pool, spa and views of the nearby mountains. The gourmet kitchen is every cook's dream, with high-end appliances and lots of counter space.The spacious primary bedroom is a homeowner oasis, offering an en suite bathroom with an oversized shower and two large closets -- and more mountain views. Three guest rooms await family and friends. The home, close to El Paseo shopping and dining, comes fully furnished and professionally decorated.
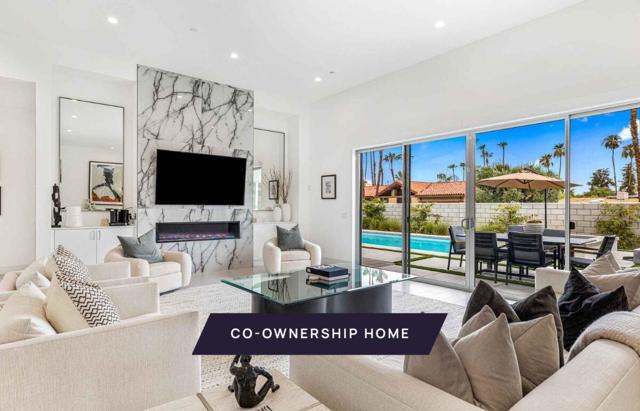
Tracy
3818
Los Angeles
$2,495,000
2,595
5
4
Perched in the sought-after Franklin Hills of Los Feliz, this stunning Tudor residence perfectly balances timeless character with modern design. Thoughtfully remodeled, the home showcases elegant herringbone flooring, a designer kitchen, and beautifully updated bathrooms, all while preserving the charm of its original leaded glass windows and classic wainscoting. The living room is a showpiece, featuring a soaring ceiling, original architectural details, and a striking fireplace. A full dining room provides the perfect setting for gatherings, while a sunny kitchen eating area offers a relaxed spot to start the day. Upstairs are three inviting bedrooms, while the main level includes a versatile office that can double as a guest bedroom, conveniently situated next to a full bath. Outside, a newly converted detached ADU adds valuable flexibility, ideal for guests or private home workspace. The manicured yard is fully fenced for privacy and includes a deck with a built-in hot tub, perfect for unwinding beneath the stars. With ample space for entertaining and seamless indoor-outdoor flow, this home embodies quintessential Los Angeles living. With new plumbing, electrical, drainage systems, and foundation upgrades, every detail has been updated for lasting comfort and peace of mind. Surrounded by the best of Los Feliz and Silver Lake's cafes, boutiques, and dining, this home offers the perfect blend of style, location, and livability.
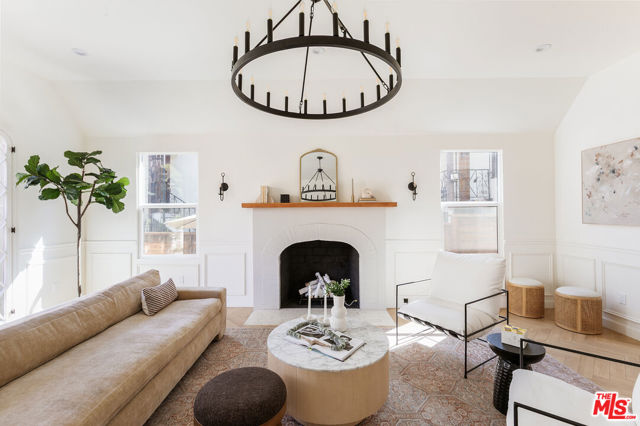
Cava
1324
Paso Robles
$1,039,990
2,038
2
3
Welcome to Nevina, a 55+ community, where the charm of Paso Robles wine country meets the sophistication of modern living. This inviting Excite II home features a gourmet kitchen with upgraded quartz countertops, a designer tile backsplash, premium KitchenAid stainless steel appliances, and timeless Swiss Coffee painted cabinetry. A dramatic rolling wall of glass expands the great room to a covered patio, landscaped backyard, and gas BBQ stub, creating seamless indoor-outdoor living. Inside, a fireplace with mantel offers a warm and welcoming centerpiece for gatherings. The private primary suite is designed as a restful retreat, with tall windows that flood the space with light and a spa-inspired bath featuring quartz counters, a tiled shower with frameless glass, and Shea Shower. Every finish has been thoughtfully selected, including luxury vinyl plank flooring in main living areas, upgraded carpet in bedrooms, upgraded tile baths, two-tone interior paint, and 5½" baseboards. With laundry cabinetry and sink, brushed nickel accents, and LED lighting, this move-in ready home strikes the perfect balance of comfort and style. Nevina™—a Trilogy® Boutique Community™ is more than a home—it’s an invitation to an elevated lifestyle. With exclusive membership opportunities, you’ll unlock access to resort-style amenities, a vibrant planned clubhouse, and a wellness-focused community designed for connection and enrichment. All of this unfolds against the backdrop of Paso Robles’ world-class vineyards, acclaimed dining, and stunning natural beauty, offering wine country living at its most inspired. Renderings may not reflect exterior and/or color scheme of home for sale.
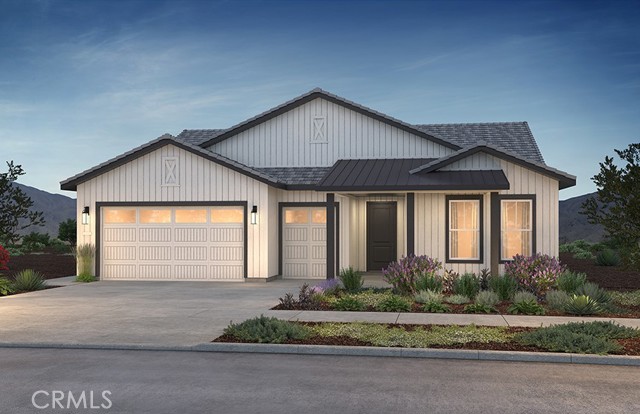
Elderwood
66
Aliso Viejo
$1,599,000
2,365
4
3
Welcome to Your Private Oasis Retreat in Aliso Viejo. Tucked away at the end of a peaceful cul-de-sac in the highly desirable Hillsborough community, this beautifully maintained pool home offers the ideal blend of comfort, elegance, and practicality. Step inside to discover a flexible floor plan featuring a kitchen that opens seamlessly to a spacious family room with a cozy gas fireplace and picturesque views of the resort-style saltwater pool and spa. The main level also includes a formal living and dining room with soaring ceilings, plus a generously sized den—easily convertible into a fifth bedroom to suit your needs. Upstairs, you'll find 3 bedrooms and a spacious loft which can be easily converted into a 4th bedroom. The primary suite features French doors leading to a large private view deck, along with an en-suite bath offering dual vanities, a soaking tub, separate shower, and a spacious walk-in closet. The backyard is designed for entertaining, complete with raised garden planters, a hardscaped patio, and plenty of space for poolside lounging and gatherings. Additional highlights include crown molding, upgraded baseboards, a dedicated laundry room, and an epoxy-coated 2 car garage, and built-in storage. Residents of Hillsborough enjoy a welcoming, family-friendly atmosphere with easy access to award-winning schools, scenic parks, shopping, dining, and miles of hiking and biking trails. All just minutes from the toll road and Soka University and much more… Don’t miss the chance to make this beautiful home your own!
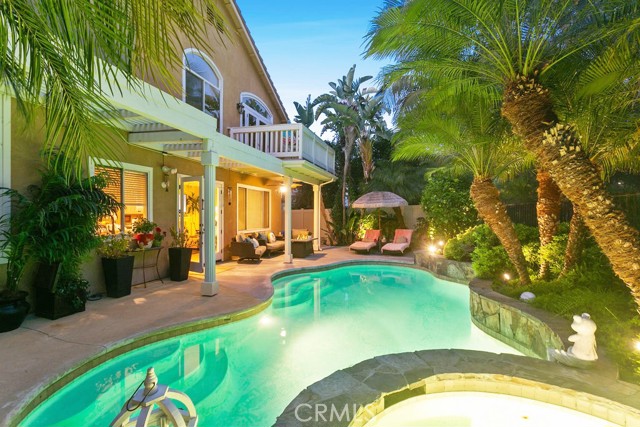
Kensington Drive
29312
Laguna Niguel
$2,150,000
2,896
4
3
Perched above the canyons of Laguna Niguel with sweeping mountain & sunset views, 29312 Kensington Drive is a contemporary pool home that marries modern design with the best of California living. Set on one of the largest lots in the neighborhood, a unique pathway leads to a lower retreat shaded by mature trees, offering exceptional privacy seldom found in this community. This smart home allows nearly every function to be managed from your cellphone, granting unmatched convenience. Recently updated with stylish finishes & thoughtful upgrades, this turnkey 4-bed, 3-bath residence is move-in ready. A double-door entry & soaring ceilings welcome you into spacious, open living & dining rooms where natural light abounds & a sleek fireplace creates an inviting focal point. The kitchen is a showpiece with a large quartz waterfall island, custom cabinetry, designer tile, high-end stainless steel appliances & a charming atrium window. The adjacent family room offers a 2nd fireplace, wet bar, & sliding glass doors that seamlessly connect to the backyard patio, blending indoor comfort with outdoor living. A main floor bedroom & full bath provides ideal accommodations for guests or multigenerational living. Upstairs, the primary suite is a private sanctuary with vaulted ceilings, dual walk-in closets, romantic private balcony & spa-quality bath featuring a soaking tub, custom-tiled shower, & double vanities. Two additional bedrooms & an updated full bath complete the upper level. The three-car garage provides ample room for vehicles and storage. Highlights include wide baseboards, designer paint, recessed lighting, newer laminate flooring, plush carpet & an upgraded main electrical panel (accommodating all appliances—including simultaneous charging for two EVs—plus all household electricity needs at a monthly discounted rate). Latest Tesla batteries & solar ensure efficient energy use. The property is surrounded by varied, mature trees, enhancing both natural beauty & privacy. The outdoor spaces are perfect for relaxation & entertaining, with a spacious recently renovated deck, multiple seating areas & a sparkling pool & spa, all enjoying uninterrupted mountain & canyon vistas. Ideally located near Ridge View and Clipper Cove Parks, Aliso & Wood Canyons Wilderness Park, shopping, dining, top schools, & SoCal’s iconic beaches, this home blends expansive outdoor living, modern design, & natural beauty for an exceptional lifestyle.
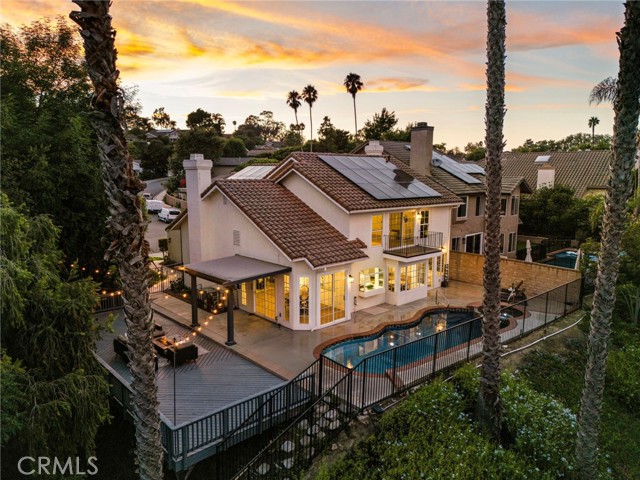
University #66
1330
Menlo Park
$1,898,000
1,490
2
2
Welcome to this sophisticated retreat in the highly sought-after Menlo Towers community. Perched on the 6th floor, just above the treetops, this residence has been completely reimagined with a full top-to-bottom renovation, offering the feel of a brand-new home. Every detail was thoughtfully considered, with Bosch appliances, sleek modern finishes, floor-to-ceiling Fleetwood patio doors, and elegant coved lighting in every room. Beautiful nearly-new furnishings are also available for purchase, creating a seamless move-in experience. In addition to a storage area conveniently located on the same floor, the home includes an oversized basement storage locker with ample space for nearly any need. Menlo Towers offers a wealth of amenities, including a sparkling community pool, social room with a full kitchen, bike storage, elevators, a brand-new BBQ area, and secure underground gated parkingall under the care of on-site management and a secured building entrance. Perfectly situated within walking distance to downtown, this serene yet central location makes everyday living both effortless and refined. Simply pack your bags and step into your new home.
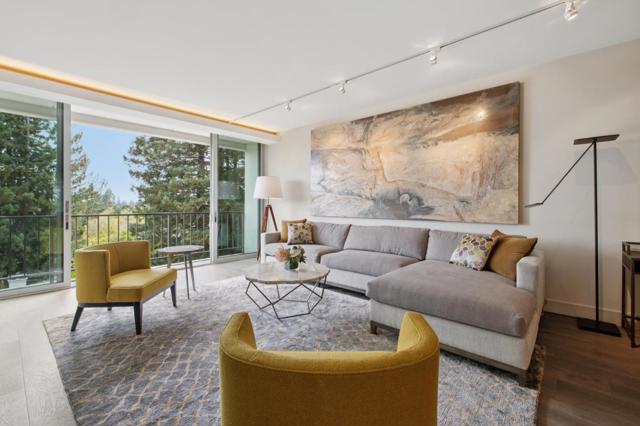
Cava
1336
Paso Robles
$1,049,990
2,155
3
3
Discover modern sophistication by visiting Nevina, a 55+ community, set in the heart of Paso Robles wine country. This stylish Proclaim II home features a gourmet kitchen with upgraded quartz countertops, a designer tile backsplash, premium KitchenAid stainless steel appliances, and rich driftwood-stained cabinetry. The open-concept great room is anchored by a dramatic rolling wall of glass that extends the living space to a covered patio, landscaped backyard, and gas BBQ stub—creating the perfect stage for entertaining or quiet evenings outdoors. The primary suite is designed as a private retreat, with tall windows that welcome natural light and a spa-inspired bath highlighted by quartz counters, a tiled shower with frameless glass, and Shea Shower. Every detail reflects elevated design, including luxury vinyl plank flooring throughout the main living areas and bedrooms, upgraded tile baths, two-tone interior paint, and upgraded 7¼" baseboards. With laundry cabinetry and sink, black accents, and LED lighting, this move-in ready home is a perfect balance of comfort, elegance, and functionality. Nevina™—a Trilogy® Boutique Community™ offers more than a home—it’s a lifestyle thoughtfully designed for those seeking connection, wellness, and enjoyment. With an additional membership, residents can experience exclusive resort-style amenities, a planned vibrant clubhouse, and spaces that bring neighbors together. All of this is complemented by Paso Robles’ signature charm—rolling vineyards, culinary treasures, and breathtaking scenery—making wine country living truly unforgettable. Renderings may not reflect exterior and/or color scheme of home for sale.
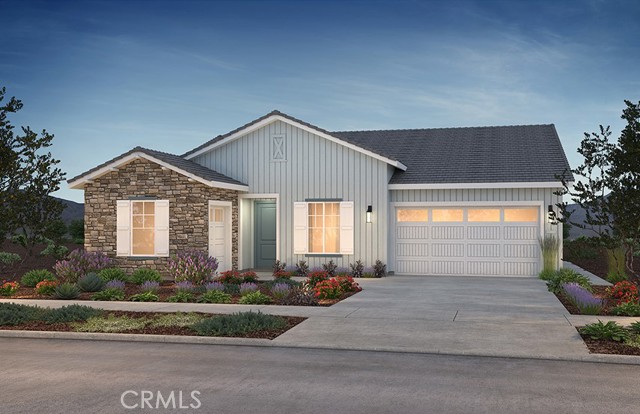
Piney
430
Big Bear Lake
$599,000
1,746
3
3
Welcome to a place where mountain living feels effortless. Tucked quietly at the end of a low-traffic cul-de-sac, this single-story retreat sits on a generous 9,500+ square foot flat lot, just a short stroll to the lake and Holloway’s Marina. Here, you’re close to the Village, yet removed enough to feel the calm of Big Bear’s pine-filled air. Inside, the home opens up beneath vaulted ceilings, creating a sense of space and ease. With 3 bedrooms plus a dedicated game room, there’s room for everyone to relax, recharge, and play. The three bathrooms keep mornings smooth and guest stays comfortable. The layout flows simply and naturally—no stairs, no wasted space—just easy living on one level. Step outside to the large entertainment deck, where dinners stretch into evenings and fresh air fills every conversation. The oversized 2-car garage and extended driveway offer plenty of parking, room for toys, and convenience for year-round use. A bonus storage shed adds even more flexibility for gear, tools, or seasonal décor. And the best part? The home comes fully furnished. What you see is what you get. Bring your bags—leave everything else to the mountains. Whether this becomes your personal getaway, a family cabin to make memories in, or a home to share with others, the stage is already set. The only thing missing is your story. Come experience how simple, spacious, and inviting life can feel here.
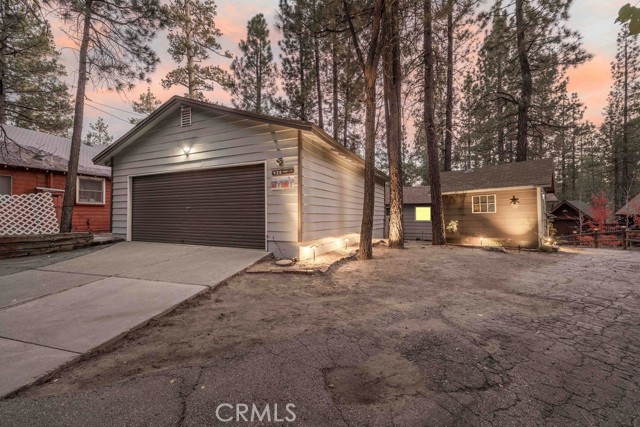
Laurel
22789
Crestline
$239,900
528
1
2
Discover 22789 Laurel Ln. — a move-in ready mountain cabin nestled in the beautiful community of Crestline, CA. Surrounded by nature and tall pines, this charming retreat features updated floors, kitchen, and baths, along with a warm, inviting living room showcasing high wood-beam ceilings that exude rustic mountain charm. The main level offers a cozy layout with 1 bedroom, a loft, a full bath, and access to a spacious deck perfect for relaxing among the trees. Downstairs, a private studio with separate entry and bath offers endless possibilities — use it as a creative workspace, guest suite, or potential rental. With laundry hookups and level parking for up to three vehicles, this home blends mountain tranquility with modern convenience. Crestline, the “Hidden Gem” of the San Bernardino Mountains, offers a peaceful four-season lifestyle near Lake Gregory, just a short drive from San Bernardino and L.A. Perfect as a full-time home, vacation escape, or income property.
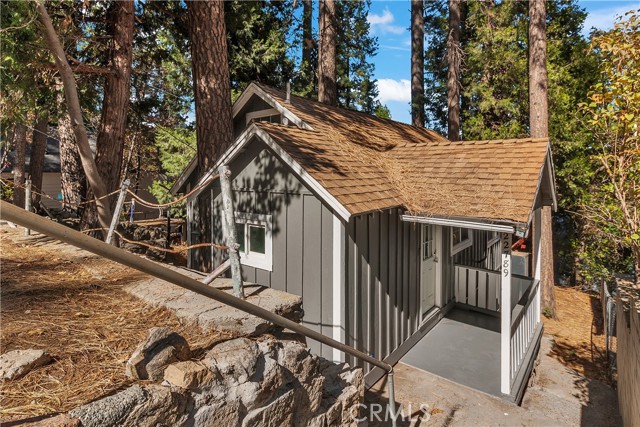
Hillcrest
2002
Los Angeles
$2,695,000
2,116
3
3
Mediterranean paradise with forever views in the Hollywood Hills. Sweeping vistas from downtown to Catalina make this private, gated retreat perfect for entertaining inside and out. Very large sky deck (~1200 SF) with pool shell in place (ready to finish), surrounded by mature orange, grapefruit, tangerine, lemon, plum, and olive trees all lush and heavy with fruit. In the afternoons, fresh air and ocean breezes waft through the home, renovated top to bottom with the finest materials (hand finished plaster, hickory hardwood floors and solid walnut shelves), finishes (polished nickel fixtures and light switches from Forbes and Lomax) and appliances (stainless steel Wolf, Sub-Zero, and Miele). Cathedral ceilings in open plan kitchen / living room / dining room with showcase island fireplace. Stunning large master suite with fireplace and private upper deck. Large basement with laundry area and ample built-in storage (570 SF additional to listed square footage). Super close to the best of Hollywood and West Hollywood, but you'll feel like you are floating above it all. All new kitchen and pantry (including Sub Zero refrigerator, Wolf range and Miele dishwasher) with custom made steel and glass cabinets, and honed cast cement island countertops. Three all-new bathrooms with Waterworks, Lefroy Brooks and Agape fixtures. New French double doors, HVAC system, flooring (hardwood, tile and cement), energy-saving Comfort DimLED lighting (inside and out), paint (inside and out), and exterior irrigation system on timer. New solar electrical system, including two car chargers; this home's electrical bill has generally averaged $18/month (yes, you read that correctly). New intercom / front gate security camera system, water heater, water softener and filtration system. Significant improvements to the electrical system, two fireplaces, interior stairwell and upper deck. Substantial landscape enhancements and repairs to roof (with 20-year guarantee).
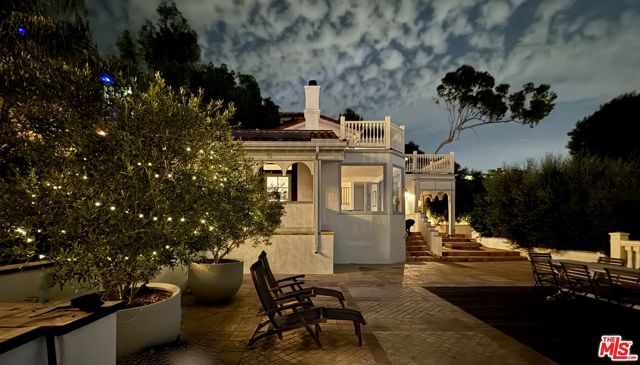
Bluegrass
510
Rancho Mission Viejo
$920,000
1,605
3
3
Experience modern living at its best in this stylish three-level townhome located in the desirable Mariposa neighborhood of Rancho Mission Viejo. The entry level features a convenient two-car garage and a welcoming foyer with an additional storage closet off the porch. The main level showcases an open-concept layout that seamlessly connects the kitchen, dining area, and Great Room, creating the perfect space for everyday living and entertaining. A spacious deck extends the living space outdoors, while a secondary bedroom and full bath offer comfort and privacy for guests. Upstairs, the third level features two bedrooms, including the luxurious primary suite with a spa-inspired en-suite bathroom and walk-in closet. Additional highlights include an extended two-car garage with an EV charging station and plenty of natural light throughout. Set within Rancho Mission Viejo’s award-winning master-planned community, Mariposa residents enjoy access to resort-style amenities—clubhouses, pools, fitness centers, parks, hiking trails, and more—all surrounded by 23,000 acres of natural open space. Conveniently located near premier shopping, dining, beaches, and botanical gardens, this is South Orange County living at its finest.



