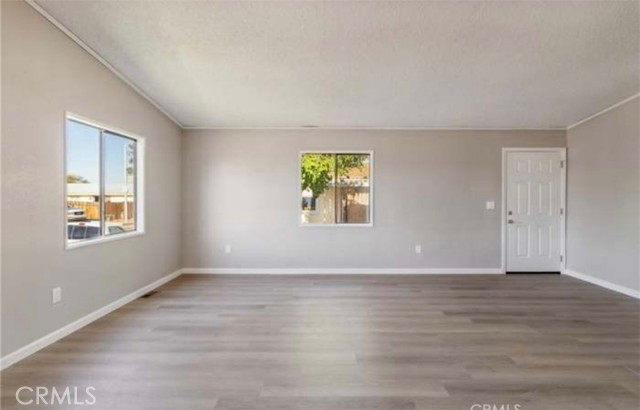Favorite Properties
Form submitted successfully!
You are missing required fields.
Dynamic Error Description
There was an error processing this form.
211th
12220
Hawaiian Gardens
$625,000
836
2
1
Fresh, clean, and move-in ready! This well-loved home has been cared for by the same owners for the past 11 years and offers an excellent alternative to condo, apartment, or mobile home living — no HOA fees and no shared walls. Inside you’ll find fresh interior paint, recessed lighting throughout, six-panel interior and closet doors, wood-look tile flooring in the main living areas, and vinyl flooring in the bedrooms. The kitchen has been updated with granite countertops, and the bathroom has been remodeled with modern finishes. Additional features include central heat and air conditioning, dual-pane vinyl windows, an inside laundry room, and a security screen door at the entry. The low-maintenance exterior offers paved front and back yards, a covered patio, and two storage sheds. Enjoy direct garage access, drywalled garage walls, and driveway parking behind secure rolling gates. Located near shopping, restaurants, and freeway access. This home shows true pride of ownership and is ideal for first-time buyers, downsizers, or investors looking for a solid rental property.
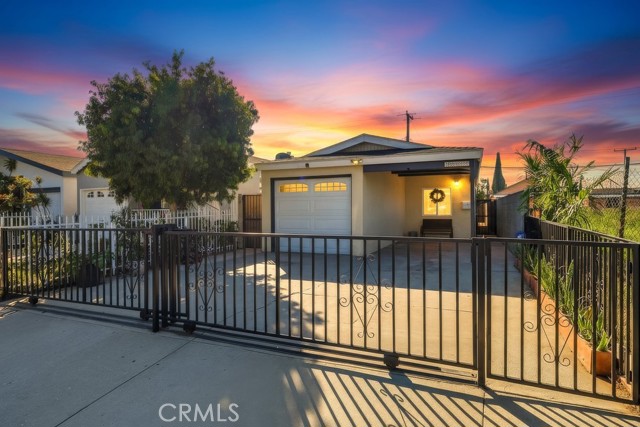
Horizon #8
15188
Fontana
$562,989
2,025
4
3
OVER 2000+ SQ FT & LOWEST PRICE IN THE AREA!!!! Modern 4 bedroom Condo in the highly sought after North Fontana community! Welcome to 15188 Horizon St Unit 8, where modern elegance meets everyday comfort in coveted, Retreat community. This stunning energy efficient 4 bedroom, 3 full bath condo was built in 2022 offering low maintenance living, well also giving spacious 2,025 sq ft. of beautiful designed living space. This condo is a perfect blend of luxury, comfort with contemporary design. Step inside to discover an airy open concept floor plan filled with natural light, featuring a living room that flows seamlessly into the dinning area and modern chef's kitchen appointed with quartz countertops, stainless steel appliances, many cabinets and lots of counter top space, a large island ideal for entertaining or gatherings. The main level room adds flexibility for guest or work-from-home office, while the primary suite upstairs feels like a private sanctuary with a walk in closet, Large bath room includes dual sinks spa-like bath, a separate walk in shower. Step out to the balcony right off the primary to rest and enjoy an evening. 2 additional bedrooms and a full bathroom for family and guest. A separate laundry room also located conveniently upstairs. Thoughtful upgrades include upgraded flooring throughout and also includes the stairs, double paned walls for added privacy, energy efficient living with solar power panels, tankless water heater, low flow water system, and EV-ready 2 car garage equipped with a 14-50 Tesla charging outlet. Outside your doors enjoy the gated resort-style community with amenities including a sparkling crystal clear pool and spa, clubhouse, BBQ area, playground, and beautifully landscaped walking paths. Located within the top rated award winning Etiwanda School District , where all 3 grade level schools are rated 8/10. Walking distance to the parks, minutes away from shopping, dining, the beautiful outdoor Victoria Gardens Mall, Bass Pro Shop, Sierra Lakes shopping center and Golf Course, Costco, Ontario Mills Mall, all with easy freeway access. This lovely condo will be perfect due to its oversized living square footage, open floor concept, location, freeway access, restaurants and shopping. This home offers convenience and luxury, A place where every detail feels like home. WE ARE MOVE IN READY!
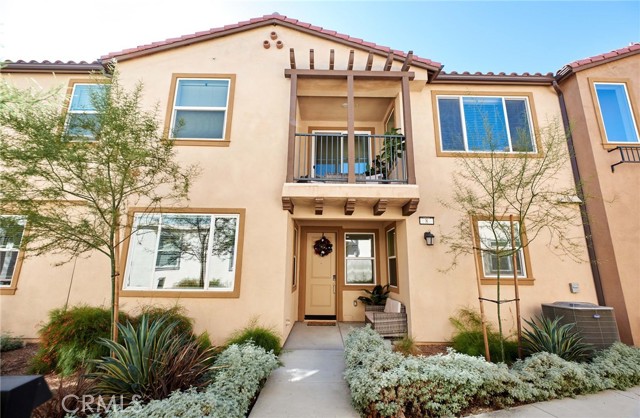
Pebble Beach
4499
Oceanside
$929,000
2,002
4
3
You’ll love this classic family home with its charming white picket fence and welcoming curb appeal! Nestled in a quiet, family-friendly neighborhood with wide streets and sidewalks, this spacious 4-bedroom, 3-bath home offers plenty of room to grow. Enjoy the convenience of an entry-level bedroom and full bath—perfect for guests or multigenerational living. The bright kitchen overlooks the family room, creating a warm and open space for gathering. Dual-pane windows, vaulted ceilings, and durable flooring add comfort and style throughout. Step outside to a large, fully fenced front yard where kids and pets can play safely, and a private backyard with fruit trees—no neighbors peeking in! Practical upgrades include a roof replacement around 2016 and fully owned solar panels that typically eliminate monthly electric bills. The attached three-car garage provides ample parking and storage, while the finished “he/she shed” offers the ideal space for hobbies, a home office, or a quiet retreat. Ideally located near excellent schools, shopping, and dining—just five miles from the beach—this home captures the best of Southern California living. Enjoy easy access to golf courses, the San Luis Rey bike trail, Downtown Oceanside, the Pier, and the Harbor. No HOA fees or Mello-Roos—just classic coastal living in a home that truly has it all.
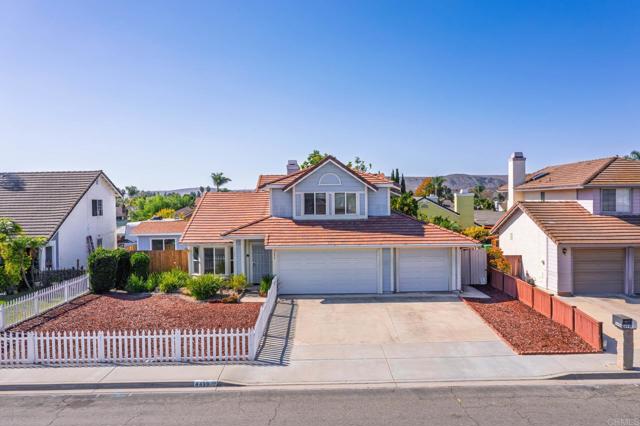
1470 Northwood Rd., M10-243I
Seal Beach, CA 90740
AREA SQFT
600
BEDROOMS
1
BATHROOMS
1
Northwood Rd., M10-243I
1470
Seal Beach
$227,000
600
1
1
(M10-243i)(Carport 118-Space 34) Please Excuse our Packing! Come by to see this 1 bedroom, 1 bath unit. Walking distance to Clubhouses 3 & 4, the library, credit unit and the art, ceramics, sewing, lapidary, etc.! This kitchen has an operable skylight, dishwasher, newer oven and newer fridge. There is a sliding glass door from the bedroom to the patio to enjoy that indoor/outdoor living. This unit has a bathtub/shower combo. Great price for a handy drive-up unit. SENIOR COMMUNITY OFFERS THE FOLLOWING AMENITIES: 9 Hole Golf Course, Swimming Pool, Jacuzzi, Gym, Table Tennis, Shuffleboard, Billiards, Pickle Ball and Bocce Ball courts. Amphitheater, 6 Club houses featuring: Exercise Gym, Art Room, Sewing, Crafts, Woodshops, Lapidary, Pool tables; Over 200 Clubs, LWSB is a Security-Guard-Gated Community. Also, Library, Friends of Library Bookstore, Credit Union, Health Care Center, Pharmacy), Post Office and Café.
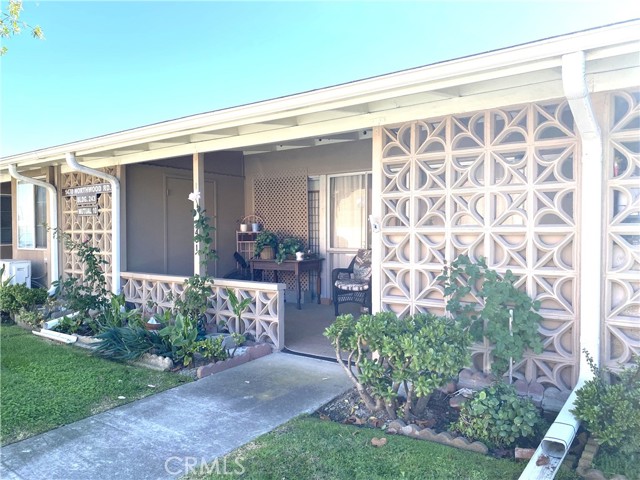
Timothy
6344
29 Palms
$285,000
1,743
3
2
Spacious and inviting 3-bedroom, 2-bath home offering comfort, convenience, and desert charm! Featuring both a living room and family room with a cozy fireplace, this home provides plenty of space for relaxing or entertaining. The updated kitchen includes a stove, dishwasher, microwave, and refrigerator, making it move-in ready. Enjoy year-round comfort with natural gas central heat, air conditioning, and an evaporative cooler. Step outside to the covered patio overlooking the fenced backyard—perfect for pets, gatherings, or simply enjoying the desert views. A storage shed adds extra space for tools or outdoor gear. Located just a short drive from Joshua Tree National Park, shopping, restaurants, and schools, this home also offers an easy commute to the 29 Palms Marine Base. Don’t miss your chance to own this well-maintained desert retreat—perfect as a family home, investment, or weekend getaway!
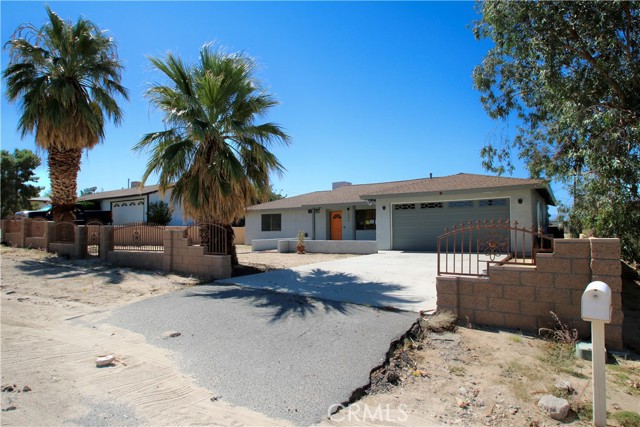
Agate
8038
Ventura
$925,000
1,627
3
2
Welcome to Stonehedge...your slice of East Ventura sunshine. This charming 3+2 single-story home features fresh interior paint, brand-new carpet, and an open-concept kitchen and family room with granite counters that keep daily living stylish and easy. Cozy up by the fireplace on cool coastal evenings or step outside to enjoy your own lemon tree and a lovely sense of backyard privacy.All the best of Ventura living is right at your doorstep. You're moments from Kimball Park Aquatic Center, coffee at Simone's, and dining at Two Trees Restaurant. Run errands with ease thanks to the nearby shopping center with Smart & Final, ACE Hardware, and CVS, and enjoy quick access to both the 126 and 101 freeways. Sunshine, convenience, comfort...this one has it all. Welcome home to Agate!
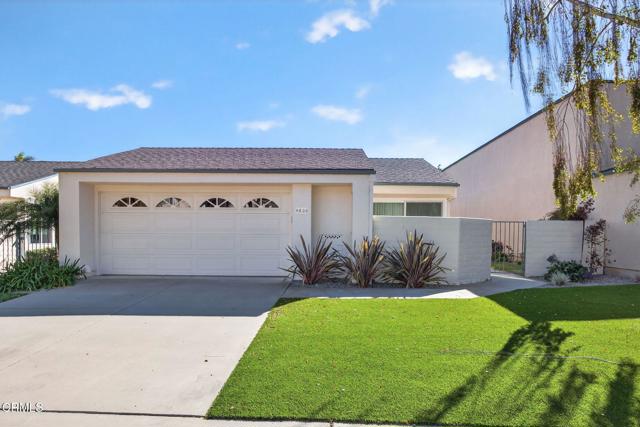
Oak Knoll
11346
Fontana
$569,000
1,386
3
3
Move in Ready! Seller has prepared this lovely home for immediate occupancy! This home is situated on a cul-de-sac with low traffic. East facing front door and entry. Tile flooring though out the first floor. Tiled flooring includes entry, living room, dining area, kitchen and half bathroom all downstairs. Stairs and upstairs bedrooms all have new carpet, new closet doors, upstairs bathrooms have new counter tops and sinks. Skylights in upstairs bathrooms. Primary bedroom has its own bathroom, dressing area plus a west facing balcony with a slider door for access. Great sunlight in all rooms. High ceilings upstairs. Oversized two car garage. Low maintenance landscaping. A/C unit is 3 years old, Tankless water heater is 2 years old. New dishwasher recently installed.
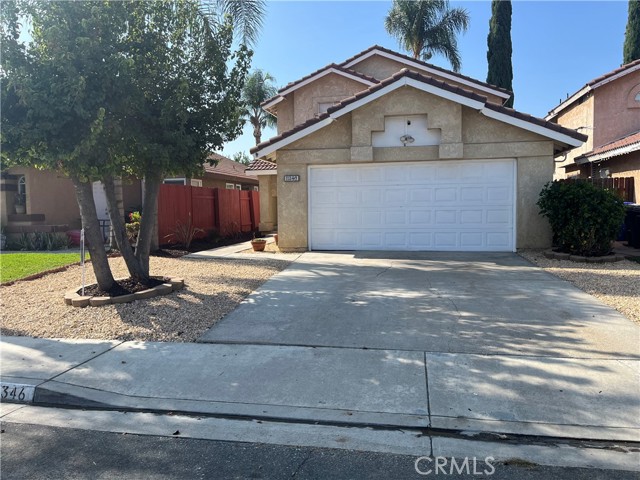
Pan Am
13316
Moreno Valley
$535,000
1,141
3
2
Say good bye to the stairs and Hello to your new REMODELED 3 bed, 2 bath One Level Home. Featuring NEW waterproof Luxury Vinyl Plank (LVP) flooring throughout, ALL-NEW kitchen cabinets with NEW Quartz Countertops, NEW sink with garbage disposal, faucets, The bathrooms have NEW vanities Quartz Countertops and fixtures. NEW interior paint. No HOA. Situated in the tiled roof neighborhood adds to the charm and curb appeal of the residence. The living room features a gas-burning fireplace and high ceilings, creating a warm and inviting atmosphere. The dining room also boasts high ceilings, adding an elegant touch to your gatherings. A bonus room (an additional 181 Sqft.) which could be used as a 4th bedroom or an office. The extended driveway, along with the attached two-car garage, provides ample parking space, perfect for multiple vehicles or recreational use. Step into the flat, usable backyard—a blank canvas ready for your personal touch. It’s the ideal space for creating your dream outdoor area, whether you envision a lush garden, an entertainment space, or even a pool! That's not all, the BEST feature of this property is the SEPARATE SECOND DRIVEWAY access from the side entrance to the LARGE backyard which can house the RV or potentially an ADU (check with city) with its own driveway. MUST-SEE!!! Excellent location! This property is conveniently close to Moreno Valley High School, Moreno Valley Community Park, Towngate Shopping Center, Costco, Moreno Valley Mall. Enjoy the ease of dining, shopping, and entertainment, all within reach, and it provides easy access to the 60 and 215 Freeways, making commuting a breeze. Don’t miss this incredible opportunity to own a beautifully upgraded home in a prime location in Moreno Valley. Schedule a showing today.
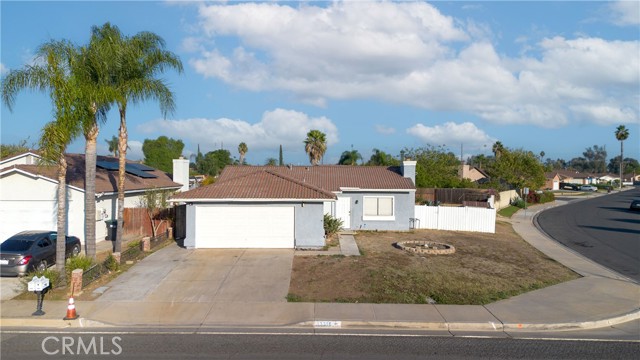
Main
408
Alhambra
$705,000
1,070
2
2
Modern Comfort Meets Prime Location! Welcome to 408 W Main Street #1B, a stylish condominium in the highly sought-after Main Street Collection community of Alhambra. Perfectly positioned on the ideal second floor, this home combines modern design with everyday convenience. Step inside to discover an open floor plan featuring 2 spacious bedrooms, 2 full bathrooms, and a private balcony—perfect for relaxing or entertaining. The kitchen shines with granite countertops and builder-upgraded laminate flooring, while in-unit laundry and two gated parking spaces with storage add exceptional value. Enjoy low electric bills thanks to photovoltaic solar power, and take advantage of the secure building access, community fireplace, and BBQ area. The well-maintained complex offers a welcoming, neighborhood feel in the heart of Alhambra. Just steps from downtown Alhambra’s shops, cafes, bakeries, and restaurants, and close to Costco, Target, Sprouts, and local parks. Top-rated schools nearby include Alhambra High School, First Presbyterian School, and William Northrup Elementary. Don’t miss your chance to live in one of Alhambra’s most convenient and vibrant locations — this condo is truly a must-see! All information is deemed reliable but not guaranteed. Buyer and agent to verify all information independently.
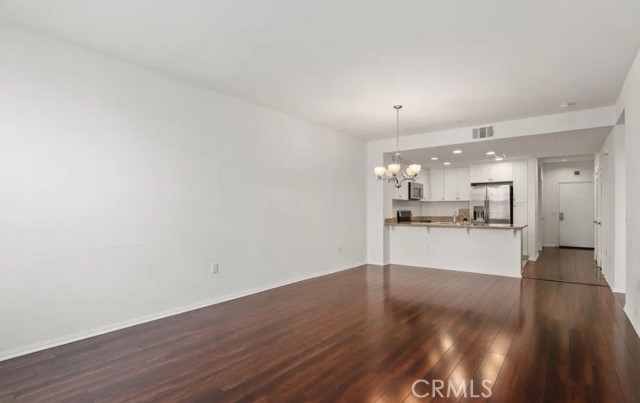
Periwinkle
12782
North Tustin
$1,895,000
3,393
5
4
Extensively Renovated View Home Offered at $1,895,000 Welcome to 12782 Periwinkle Drive—a private North Tustin retreat where peaceful mountain views and lush surroundings set the stage for modern living. Thoughtfully updated and meticulously maintained, this residence offers 5 bedrooms, 3.5 baths, with and a versatile bonus room downstairs that could be the 5th bedroom, with private entrance. Spanning approximately 3,400 sq. ft. on a 13,524 sq. ft. lot, the home combines comfort, functionality, and flexibility. Inside, soaring ceilings and rich wood floors elevate the light-filled interiors, while expansive windows frame serene views. The living room just beyond the double-door entry is ideal for entertaining, flowing seamlessly into a formal dining room with built-in buffet. The chef’s kitchen is a showpiece, featuring Sub-Zero and Thermador appliances, a large center island, and a walk-in pantry—all opening to an inviting family room with a fireplace. The primary suite retreat offers a spa-inspired bath complete with a glass enclosed shower and soaking tub, and dual vanities. Outdoors, resort-style living awaits with a Pebble Tec saltwater pool and spa, built-in BBQ kitchen, poolside cabana, wraparound deck, and lush Rogers Gard ens landscaping. The expansive lawn and play area make this the perfect setting for both relaxation and recreation. Additional highlights include an oversized two-car garage with cabinetry and workshop, new dual-zone Carrier HVAC systems, whole-home sound, security cameras, water filtration, an indoor laundry and storage room. An oversized attached two-car garage and driveway parking for four cars, plus and sideyard R.V access for additional parking. Together, these features create an exceptional blend of privacy, comfort, and resort-style amenities—all in the heart of North Tustin.
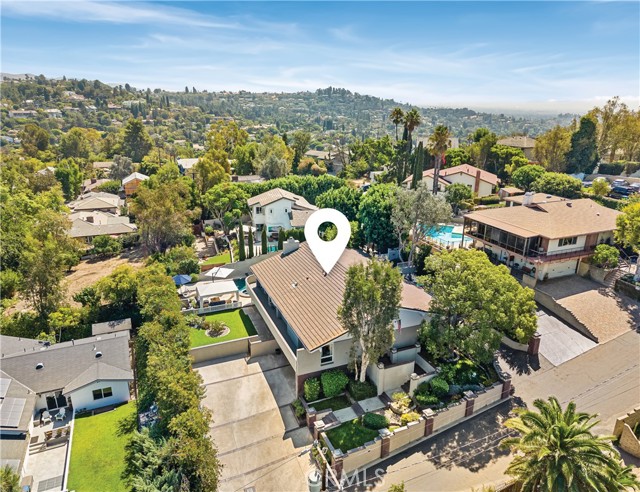
Belmont
559
Ontario
$645,000
1,326
2
2
Welcome! This warm family home in Ontario is waiting for you! It is in a well-established neighborhood, has new carpet and new paint! Not only does it have 2 bedrooms and 2 bathrooms, it also has an additional bonus room that can be made into a large family room or a game room, or whatever you desire! The kitchen is open to the eating area for family dinners, and off of the kitchen is a spacious living room with a fireplace. This home also has indoor laundry. Heading outside you have a nice sized front yard lawn, and the yard is gated and let's not forget, you can enjoy early mornings or late afternoons on the front porch swing! The back and side yards have plenty of space for a garden, yard decor or a play area for the kids! There is currently a back patio and a rose garden! which is just waiting for a little love to show its beauty again! You may enter your detached garage through the electric gate and beyond the garage and the shed is an empty lot! Large enough for a pool or an ADU, so many options, Like a blank canvas waiting for your idea to come to life! Schedule your appointment today to see if this is the home for you!
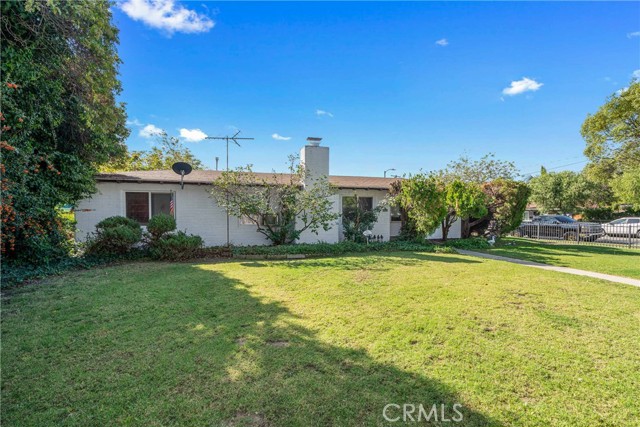
Hauser
2226
Los Angeles
$975,000
1,268
3
2
Exciting update! This property is finance-friendly—the seller will accept offers with inspection and appraisal contingencies, making it easier for buyers to secure their mortgage and move forward with confidence. Completely renovated after a fire in 2021, this Mid-City gem seamlessly blends modern comfort with classic character. Step inside to a sun-splashed living room framed by a distinctive white fireplace and a curved wall of windows, with rich laminate wood-style floors flowing into the open dining and kitchen areas. The kitchen features custom wood cabinetry, granite counters and glass-front uppers, plus a deep sink and gas range – perfect for home chefs and entertaining. Updated baths showcase contemporary vanities, sleek fixtures and a combination tub/shower and separate walk-in shower. Each of the three bedrooms offers generous natural light, ceiling fans and new windows, while central HVAC, updated electrical systems ensure peace of mind. Outside, the freshly stuccoed exterior and newer roof complement a private backyard with room for gardening or alfresco dining. A long driveway easily accommodates three vehicles, and the detached two-car garage offers space for an additional two vehicles or potential for a workshop, gym, studio or ADU conversion. The location is a true advantage: Whole Foods is about a mile away, shopping centers are roughly one and half miles away, and the nearby Expo Line station (about a mile) whisks you to Santa Monica’s beaches or Downtown LA—perfect for beating traffic. You’re also minutes from The Grove, Culver City Arts District, and outdoor escapes like Kenneth Hahn State Recreation Area. A rare opportunity to own a move-in ready home in a central, amenity-rich neighborhood – welcome home! The property is a PROBATE. Seller has limited authority under the Independent Administration of Estates Act (IAEA); therefore, any sale is subject to court confirmation and overbid procedures. The property is being sold in AS-IS condition. TEXT 310-421-8547 FOR PRIVATE SHOWINGS
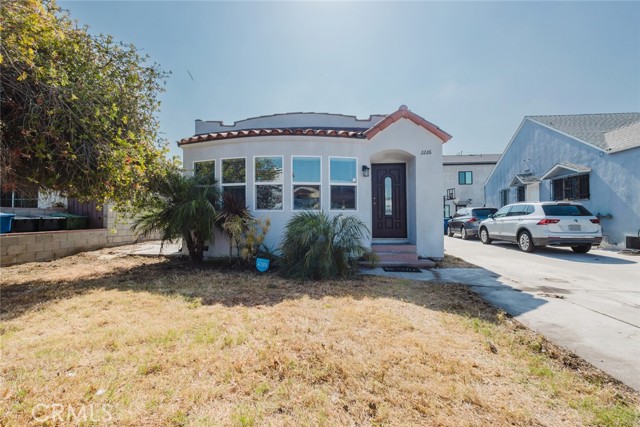
Pinnacle
208
Lake Forest
$1,888,800
2,708
5
4
Elegantly refined and beautifully maintained, this single-family residence by Toll Brothers is nestled within the gated Parkside community in Lake Forest. Highly desirable two-story floor plan offers 5 bedrooms plus a loft and 4 bathrooms, including a convenient main-floor bedroom and full bath. Ideally oriented with a south-facing backyard, the home is filled with rich, natural light that elevates every living space. A welcoming entry hallway opens into expansive interiors that flow effortlessly between the great room, dining area, and chef’s kitchen, creating a warm and connected environment perfect for everyday living and entertaining. Gourmet kitchen showcases an oversized center island, upgraded stainless-steel KitchenAid appliances, and extensive warm-tone shaker cabinetry that provides abundant storage with a clean, polished aesthetic. Upstairs, a generously sized loft offers remarkable versatility—ideal as a second family room, study lounge, media retreat, or work-from-home space. Luxurious primary suite features dual vanities with upgraded counters and cabinetry, an extra-large frameless walk-in shower, and a custom-designed walk-in closet offering exceptional organization. An en-suite guest bedroom enhances privacy, while two additional secondary bedrooms share a stylish Jack-and-Jill bathroom with thoughtful layout and convenience. Refined interior appointments include customized Hunter Douglas modern light-filtering roller shades (motorized in the living room and primary bedroom), a crystal chandelier, recessed lighting, wood-look tile flooring on the main level, solid hardwood upstairs (no carpet), a whole-house water softener, and a kitchen sink filtration system. Both front and rear outdoor areas feature low-maintenance landscaping, tile hardscape, and tastefully arranged greenery, while the covered California room with a motorized screen extends indoor-outdoor living and offers a peaceful retreat year-round. Located directly across from the renowned 86-acre Lake Forest Sports Park and Recreation Center—featuring soccer fields, basketball courts, baseball diamonds, and a 27,000 sq. ft. gymnasium—this residence enjoys exceptional recreational access. With low HOA dues, no Mello-Roos taxes, and proximity to shopping, dining, major employment centers, transportation corridors, and scenic trails, it delivers a rare blend of comfort, sophistication, and convenience in a highly sought-after setting.
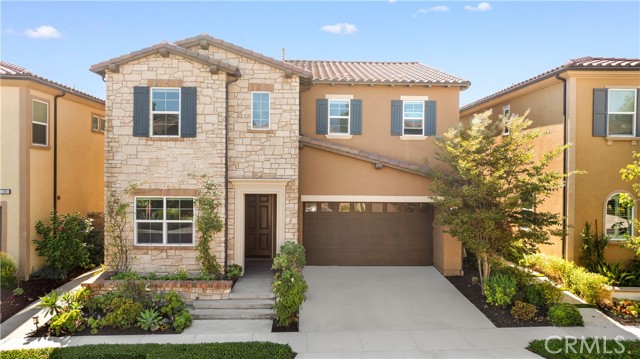
Pintail
6361
Fontana
$649,999
1,570
3
2
Welcome to 6361 Pintail Way, a charming and spacious single-story home located in a beautiful North Fontana neighborhood within the highly sought-after Etiwanda School District, known as one of the best and most desirable school districts in the entire Inland Empire. This well-maintained property features 3 bedrooms and 2 bathrooms along with a bright, open layout ideal for comfortable living. The home welcomes you with great curb appeal, an inviting front yard, and a spacious driveway leading to a two-car garage. Inside, you’ll find an oversized living room filled with natural light, offering plenty of room for entertaining, family gatherings, or simply unwinding at the end of the day. The kitchen includes generous cabinet storage, tile countertops, and a practical layout that opens to the dining and living areas, allowing you to stay connected while cooking or hosting guests. All bedrooms are generously sized, including a primary suite complete with a walk-in closet and a private bath. The backyard provides a large concrete patio and a blank canvas to create the outdoor space you’ve always wanted, whether it’s a garden, playground, BBQ area, or stylish seating setup. Additional conveniences include central heating and air conditioning, laundry hookups located inside the garage, and no HOA fees. This wonderful location places you close to parks, grocery stores, dining options, and major freeways, and you’re just minutes from the popular Victoria Gardens outdoor mall, offering endless shopping, restaurants, entertainment, and seasonal events. Clean, open, and move-in ready, 6361 Pintail Way offers the space, location, and potential to make it truly your own, all while benefiting from top-rated schools and a peaceful, well-kept neighborhood. Schedule your private showing and see what makes this home such a great opportunity.
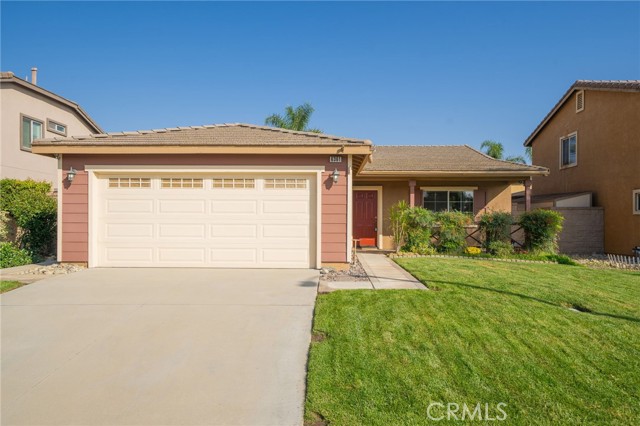
Paxton
40735
Rancho Mirage
$2,650,000
5,792
4
4
An Exceptional Opportunity to Own in Thunderbird Country Club's Prestigious Terrace!This rich and elegant 4-bedroom, 4-bath, 5,792 sq. ft. Mediterranean estate harmoniously blends timeless architectural sophistication with subtle contemporary flair. From the moment you enter, you're greeted by soaring exposed-beam ceilings, dramatic floor-to-ceiling windows, graceful archways, and wide gallery-style hallways that evoke a grand sense of space and light. Multiple fireplaces, refined finishes, and impeccable attention to detail lend an air of understated luxury throughout.The updated gourmet kitchen is a chef's dream--featuring a large center island with prep sink, an impressive walk-in pantry, and top-of-the-line stainless steel appliances. Its open-concept design flows seamlessly into the family room, offering a natural gathering space that opens directly to the patio and pool--ideal for effortless indoor-outdoor entertaining.The primary retreat is a serene sanctuary with its own fireplace, vaulted beam ceilings, and a spa-inspired ensuite boasting a deep soaking tub, glass-enclosed shower, and expansive walk-in closets. The additional bedrooms and baths are equally generous and versatile--one currently serving as a game room or home office.Step outside to your private desert oasis, where newly updated, low-maintenance landscaping complements the home's natural desert surroundings. Custom flagstone decking, a sparkling pool, built-in BBQ, and multiple lounging and dining areas create the perfect backdrop for entertaining or quiet relaxation--all enhanced by the soothing sound of a cascading rock waterfall and breathtaking mountain vistas.A spacious laundry room and garage accommodating multiple vehicles--including RV storage--complete this extraordinary home.A true Desert Gem, this Thunderbird Terrace residence offers the perfect balance of elegance, comfort, and effortless desert living--an exceptional opportunity in one of the Coachella Valley's most sought-after communities.
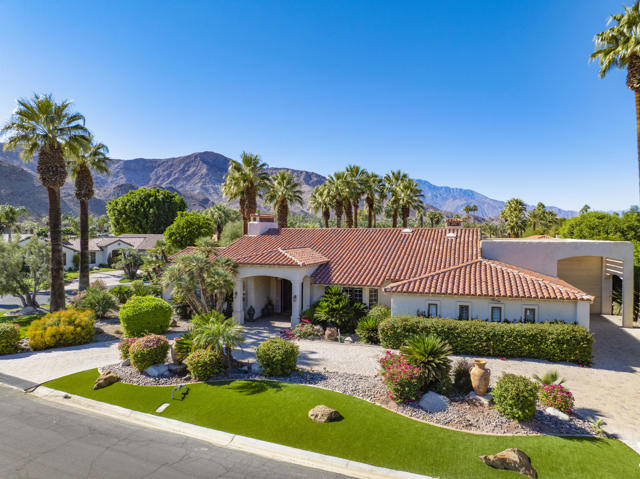
Largo Vista
28826
Llano
$349,000
1,993
2
1
A Hidden Gem in the Foothills — Where Charm Meets Potential Tucked away in the whispering foothills, just 6 miles from the slopes, this 1949 treasure offers a rare blend of rustic beauty and untapped promise. Gaze out at sweeping views, with a gentle creek flowing just across the road—nature’s lullaby at your doorstep. Inside, warm tongue-and-groove pine ceilings echo the craftsmanship of a bygone era. The home unfolds with character: a cozy loft, a sunlit conservatory, a quiet office, and bonus spaces waiting to be reimagined. The solid concrete foundation, adorned with precious stones, anchors the home in strength and story. Whether you dream of a serene retreat, a vacation rental, or a creative investment, this property invites you to bring your vision and a little TLC. The bones are strong, the setting is magical—and the possibilities are endless
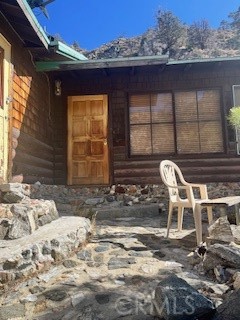
Morning Glory
27630
Temecula
$2,875,000
3,844
4
4
Beyond a private gated entrance lies this exceptional, Single Level, French Country Estate offering 4 Bedrooms, 3.5 Bathrooms, 3844 Sq Ft, (2) 2-Car Garages and a Salt Water Infinity Edge Pool. It's Located at the end of a cul-de-sac on one of De Luz’s most prestigious streets & set on approx 5.7 Acres of beautifully landscaped grounds, with over 150Ft of towering Italian Cypress. Enter into an elegant foyer illuminated by cascading chandeliers, soaring vaulted ceilings, travertine floors, crown molding, and coved architectural details that set the tone for timeless sophistication. This thoughtfully designed Estate features Formal Living & Dining Rooms, an Executive Office, Gourmet Kitchen, Informal Dining & Family Rooms, all blending classic elegance with modern comfort. The Kitchen is the heart of the home featuring a center island, dark brown triple-milled cabinetry with soft-close drawers, granite countertops, & convenient pull-out shelving. The space is equipped with stainless steel appliances, including a six-burner Viking cooktop, overhead range, double ovens, & a walk-in pantry that offers ample storage for all your culinary essentials. The Kitchen opens to an Informal Dining area and Family Room, ideal for everyday living. The primary suite occupies the south wing of the home, serving as a private retreat complete with a fireplace, direct access outdoors, dual walk-in closets, dual sinks, a vanity, walk-in shower, a private water closet & a luxurious soaking tub with a chandelier above. From every room, expansive windows draw your gaze outward, inviting you to experience the beauty that surrounds this extraordinary estate. Nature becomes part of the home, with panoramic 180° views of the rolling mountains, peaceful valleys, and the shimmering city lights of Temecula below. The infinity-edge Pool appears to spill effortlessly into the horizon, serving as the crown jewel of the outdoor living space, evoking the serenity of a world-class resort. The outdoor bar area has a BBQ, countertop seating and a mini frig for entertaining. In the early mornings, a delicate mist drapes across the valley, creating the ethereal sensation of floating above the clouds. It’s a setting that evokes peace, where guests often describe feeling a deep sense of connection to nature, and to something far greater than themselves.This is more than a home, it’s an experience of serenity, beauty, and timeless elegance in one of De Luz’s most coveted, close to town locations.
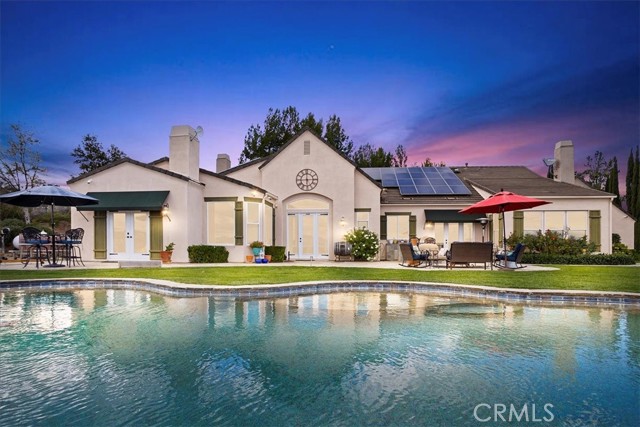
Beachwood
2940
Los Angeles
$2,795,000
3,054
5
4
This gated Traditional home with mid-century modern influences sits on a large, wooded lot in upper Beachwood Canyon. Formerly celebrity-owned and tucked back from the street, this home's expansive rear yard is an outdoor sanctuary bringing the tranquility of nature to everyday living. Green canyon views can be seen from the oversized windows creating an airiness throughout the living space, anchored by a renovated kitchen which seamlessly joins both interior living and the outdoors. The kitchen is outfitted with built-in, luxury appliances, a large island, and plentiful countertop prep space. Whether you prefer entertaining or quiet fireside moments, this home offers the space for your household to sprawl on the 4 bedroom, 3 bath main level inclusive of an oversized, primary suite with custom Walnut built-in's and dedicated laundry/utility room. Rear French doors open to your own secluded park-like garden designed for entertaining. Winding paths of the curated grounds showcase its succulent gardens, professionally landscaped terraces, several lounging areas, banana and Meyer lemon trees, and private hilltop pergola illuminated by a masterfully designed light installation. Out of town guests can enjoy the privacy of a private guest suite on the lower level with its own kitchenette, bathroom, bedroom/office and private garden. The two-car garage features built-in cabinets & utility sink. Close to hiking trails, Beachwood market, city night life, and major studios. Experience the magic of this private sanctuary in iconic Beachwood Canyon.
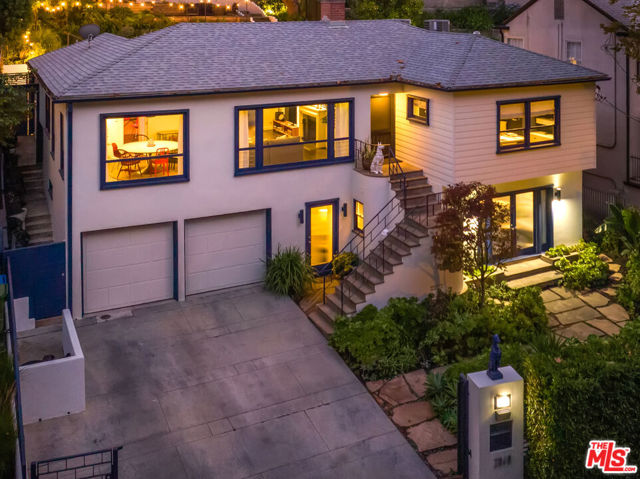
Colorado River
5682
Blythe
$599,800
1,514
3
3
Colorado Riverfront Retreat with Unmatched Views!Experience the best views on the Colorado River--breathtaking river and mountain vistas from every angle! This three-bedroom, three bath home offers multiple levels of spacious decks perfect for entertaining or relaxing, includes almost all furnishings. Enjoy your own private dock and private deck with fireplace, creating the ideal riverfront lifestyle.The property also includes additional cabins equipped with kitchens and bathrooms, providing excellent guest accommodations or income potential. RV parking with full electric and septic hookups adds even more versatility. One cabin is currently rented out on a month to month basis for $775.00. An outdoor bathroom with shower adds convenience for river days.Endless possibilities await--make this your private getaway, vacation rental, or investment opportunity on the river!
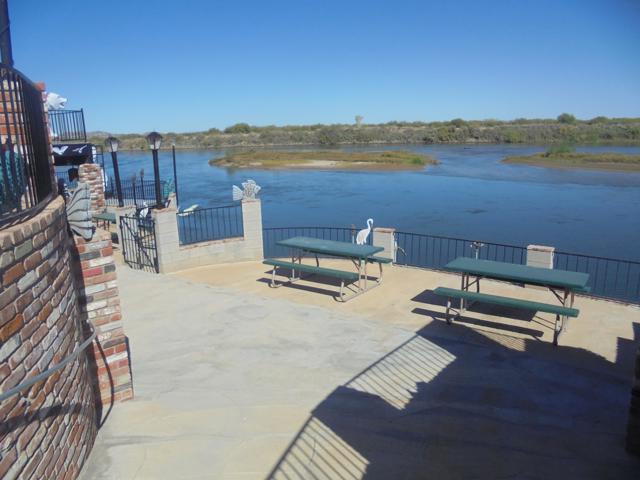
Avenida Brisa
4051
Rancho Santa Fe
$2,295,000
1,850
3
3
Luxury Golf Course Living at La Valle Resort in Whispering Palms – Rancho Santa Fe. Wake to sweeping golf course views and the peaceful sounds of nature in this beautifully remodeled condo at La Valle Resort, nestled within the exclusive community of Whispering Palms in Rancho Santa Fe. Thoughtfully upgraded throughout, this home features an open, light-filled layout with designer finishes, a gourmet kitchen with Dekton Bergen countertops, stainless appliances, White Oak engineered flooring throughout and a spacious living area that opens to a private patio overlooking the 9th hole on the south fairway at La Valle. Take advantage of exclusive member-only access to resort amenities including a newly designed 27-hole course, racquet sports including Tennis, Pickle Ball and Padel courts, pool, fitness center, spa, and on-site dining — all just minutes from Del Mar beaches, top restaurants, and boutique shopping. Whether as a full-time residence or weekend retreat, this is Rancho Santa Fe living at its finest — elegant, effortless, and unforgettable.
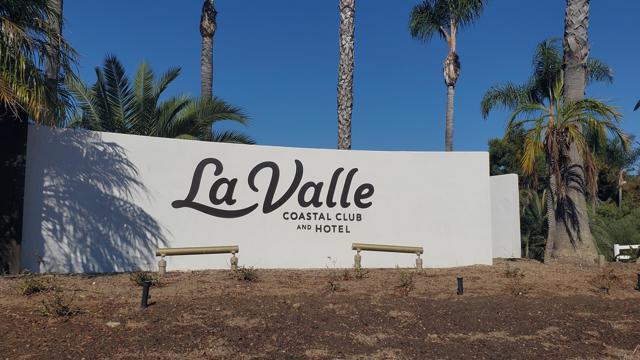
124 Via Lampara
Rancho Santa Margarita, CA 92688
AREA SQFT
1,644
BEDROOMS
3
BATHROOMS
3
Via Lampara
124
Rancho Santa Margarita
$939,999
1,644
3
3
Welcome Home to 124 Via Lampara — beautifully refreshed, bright, and move-in ready! Nestled in the highly sought-after Candelero community of Rancho Santa Margarita, this inviting residence perfectly blends comfort, style, and convenience. With fresh interior paint and brand-new carpet upstairs, the home feels light, clean, and ready for you to move right in. Step through the front door into a soaring, open-concept living space filled with natural light, featuring high ceilings, a cozy fireplace, and elegant finishes that create a warm and welcoming atmosphere. The bright, spacious kitchen is the heart of the home — complete with white cabinetry, stainless steel appliances, quartz countertops, and a large window that floods the space with sunlight. The kitchen opens seamlessly to the dining area and backyard, making indoor-outdoor living effortless. Outside, you’ll find a fantastic entertainer’s backyard—beautifully designed with travertine pavers, mature trees, and plenty of room for gatherings, barbecues, or quiet relaxation under the California sun. This private space truly extends your living area and invites year-round enjoyment. Upstairs, the primary suite offers vaulted ceilings, a private balcony with serene hillside views, and a remodeled en-suite bath with dual vanities and a walk-in closet. Two additional bedrooms are filled with natural light and ideal for family, guests, or a home office. Residents of Candelero enjoy access to SAMLARC’s premier amenities, including multiple pools and spas, parks, playgrounds, tennis courts, and the picturesque Lake Rancho Santa Margarita Beach Club. Outdoor enthusiasts will love the nearby hiking and biking trails that lead all the way to Coto de Caza, as well as Tijeras Creek Golf Club right across the street. Located within the award-winning Capistrano Unified School District, and just minutes from shopping, dining, and the 241 Toll Road, this home offers the perfect balance of tranquility and convenience. Freshly updated, filled with light, and move-in ready — 124 Via Lampara is the perfect place to call home.
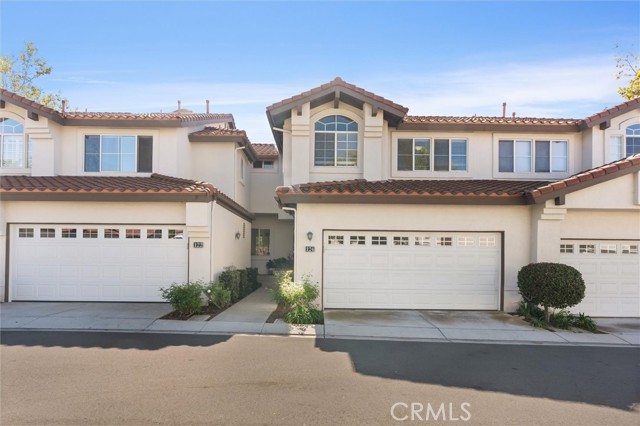
Alta Cresta
1067
Palm Springs
$575,000
1,835
3
2
Comfort, space, and mountain views await in this Palm Springs gem!This 3-bedroom, 2-bath home offers 1,835 sq. ft. of beautifully updated living on a desirable corner lot. Inside, you'll find an open floor plan with high ceilings, fresh paint, and upgraded tile and Pergo flooring throughout -- perfect for entertaining and everyday living.The spacious kitchen is the heart of the home, featuring a grand island for gathering, granite countertops, and plenty of cabinet storage. Glass sliders open to a private, enclosed backyard surrounded by mature shrubs and framed by stunning mountain views -- an ideal space for relaxing or hosting friends.The primary suite provides a relaxing retreat with dual sinks, a walk-in closet, and a large en suite bathroom. Additional highlights include an indoor laundry room, two-car garage, and leased solar panels that keep electric costs low.Located just steps from the community pool and across from a well-manicured park, this home combines privacy and convenience. Residents enjoy low HOA dues and access to three pools and spas, tennis and basketball courts, BBQ and picnic areas, and a playground.Minutes from downtown Palm Springs, shopping, dining, and the Palm Springs Tram -- this is easy, affordable desert living at its best!
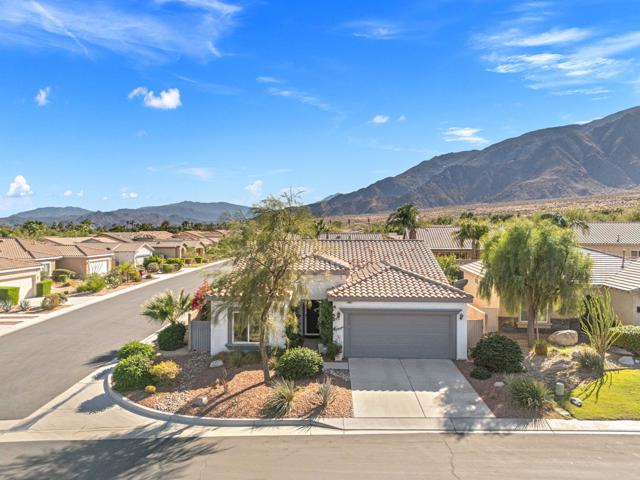
Shirley
5036
Tarzana
$4,250,000
4,825
6
7
Experience luxury at every turn at 5036 Shirley Avenue. Located on a quiet street with spectacular valley views and paradise outdoor amenities. This is your opportunity to own a masterpiece in a premier Tarzana neighborhood with a spacious and functional floor plan and gorgeous views. Featuring 6 bedrooms with custom closets installed and beautiful en suite bathrooms with the finest materials and craftsmanship. Experience refined European craftsmanship with Porcelanosa tile, known for its cutting-edge design, superior durability, and luxurious finish. Whether it's the sleek, large-format porcelain installed in the living spaces or the sophisticated textured tile in the 7 bathrooms, each piece reflects a perfect blend of innovation and elegance. The rich tones, clean lines, and natural stone-inspired surfaces elevate the home's aesthetic, offering a timeless, high-end look that feels both modern and enduring. The chef-inspired kitchen is the perfect blend of performance and style, anchored by top-of-the-line Wolf appliances that offer precision cooking and sleek, professional-grade design. From the built-in range to the double ovens and coffee maker, every detail caters to culinary excellence. Complementing the space are California Faucets fixtures - which are known for artisanal craftsmanship with refined finishes for a touch of bespoke luxury. Cristallo quartzite counters, custom cabinetry, statement lighting, and a spacious island complete the space making it as functional as it is beautiful. Cristallo quartzite is a premium natural stone that is ranked harder than many marbles and even many granites. Kitchen features custom walk in pantry PLUS separate prep area. Incredible interior spaced hi lighted by the spacious great room with full wall of operating sliders (open both ways) overlooking the back yard and views beyond. The centerpiece of the living room is the fireplace clad in Belvedere quartzite slabs with a luxurious leathered finish. Deep charcoal tones layered with dramatic white and gold veining create a bold, moody backdrop, while the textured leathered surface adds depth and a tactile sophistication. Dual Primary suites up and down create a flexible living experience for all owners lifestyle needs with main Primary upstairs features soaring vaulted ceilings, fireplace, vanity/dressing room and impressive custom built walk in closet. Step outside to an elevated outdoor space with entertaining as the focus. Pool, spa and outdoor kitchen all wrapped around a stunning perspective of the Valley and beyond. The impressive gated motor court can fit many cars, boats, and toys. Fully integrated smart home installed for easy living! A two car garage with custom height doors and custom cabinetry complete this fabulous property. Don't miss the opportunity to own this one of a kind estate centrally located on a premier street!
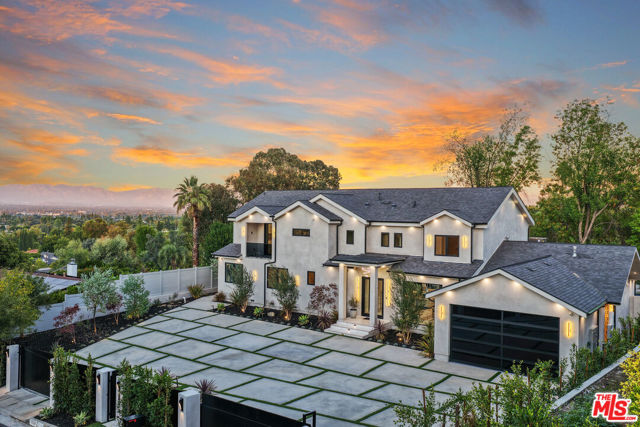
Riverside
1574
Barstow
$105,000
692
2
1
Great opportunity to purchase a home with a vacant lot next door! This 2 bedroom, 1 bath home can be used as a primary residence or can be purchased with tenant in place as an investment opportunity! This home is priced to sell and is ideal for a buyer that is willing to make some improvements and build equity. The house is set back on the property and the vacant lot has frontage on Riverside Dr. Buyer to do due diligence and verify condition of home prior to making an offer.
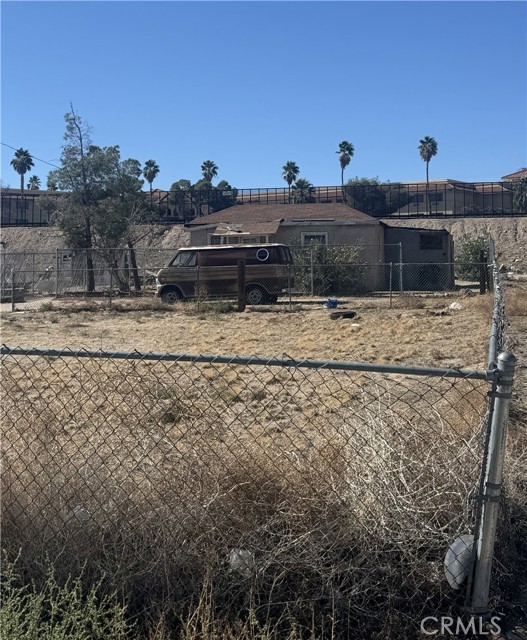
Caminito Valle
23416
Laguna Hills
$726,900
1,368
3
2
Discover the ultimate in modern comfort and vibrant community living with this rare, move-in ready townhome—offering the second largest floorplan in the highly desirable Laguna Village of Laguna Hills. Surrounded by lush greenbelts and scenic trails, this upgraded 3-bedroom, 2-bath home is bathed in natural light and features quartz countertops, stainless steel appliances, luxury wood laminate flooring, custom paint, and an open floor plan designed for effortless entertaining and everyday living. Enjoy tranquil mornings or sunset evenings from your private patio or balcony, overlooking peaceful wooded views. This home is packed with thoughtful details: direct-access garage, abundant guest parking, energy-efficient double-pane windows, designer lighting, and generous storage throughout—including custom closets and built-ins. The highly amenitized Laguna Village HOA ensures a resort-style lifestyle with swimming pools, spas, tennis and basketball courts, a newly updated clubhouse, fitness center, parks, BBQ areas, and walking and biking trails. Community events foster a warm and neighborly atmosphere. Ideally located in the heart of Orange County, you’re minutes from world-renowned beaches, the Irvine Spectrum, popular restaurants, and top-rated schools. With easy access to the 5, 405, and 133 freeways, this residence is an exceptional value for buyers seeking style, comfort, and convenience in a tranquil, friendly setting. Don’t miss your chance to own this beautiful retreat—where every detail has been curated for quality living in an unbeatable location.
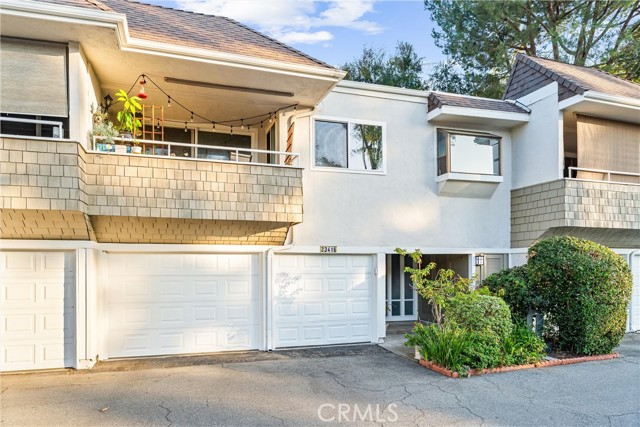
Fairbanks
15625
Victorville
$500,000
1,930
4
3
Move-In Ready 4-Bedroom Home with Pool & RV Parking in Victorville! Welcome to this beautifully maintained 4-bedroom, 3-bathroom home nestled in a quiet, family-friendly Victorville neighborhood. Pride of ownership shows throughout, with new flooring and fresh paint giving the home a modern and inviting feel. Enjoy warm summer days in your spacious backyard with a pool, perfect for entertaining or relaxing. There’s also ample space for RV parking, making it ideal for families who love to travel or need extra storage. The newer AC unit ensures year-round comfort and energy efficiency. Conveniently located close to the freeway, this home offers easy access to shopping, schools, and dining — all while being tucked away in a peaceful, welcoming community. Highlights: 4 bedrooms, 3 bathrooms Pool and RV parking New flooring & interior paint Newer AC unit Quiet, family-oriented neighborhood Move-in ready This one won’t last long — come see why this home is the perfect fit for your family!
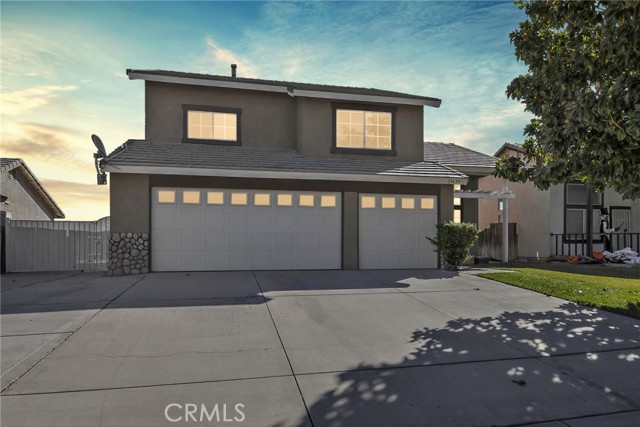
Wentworth
13040
Arleta
$880,000
1,436
4
2
Step into this stunning 4-bedroom, 2-bathroom home that has been beautifully renovated! Every detail has been thoughtfully designed to offer style, comfort, and functionality. Enjoy brand-new flooring, custom kitchen cabinets, and elegant countertops that make the heart of the home shine. Both bathrooms have been fully updated with modern fixtures and finishes. Outside you will find fresh new landscaping in both the front and the backyard-perfect for relaxing or entertaining. A detached 2-car garage provides ample parking and extra storage space. Additional items are New windows, New flooring throughout the house, New cabinets, New countertops, New recessed lighting, New ceiling fans, New Paint exterior and Interior, New vanity in both bathrooms, New fixtures, New tile on shower walls, New tub, Newly refinished fireplace, New sod in back and front yard, Newly resurfaced driveway, New front door, New garage door. This home is ready for you to make it your own!
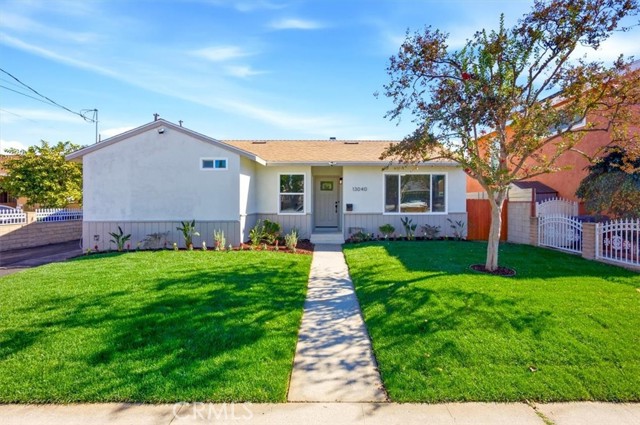
Bella Vista
8356
Alta Loma
$1,149,888
2,163
4
4
Welcome to 8356 Bella Vista Drive, a beautifully maintained ranch-style home located on a private road in the highly desirable city of Rancho Cucamonga, California. This stunning property offers a perfect blend of comfort, style, and functionality—ideal for families seeking a move-in-ready home in one of the most sought-after neighborhoods in the Inland Empire. Step inside and be greeted by a bright, open floor plan featuring spacious living areas, high ceilings, and large windows that fill the home with natural light. The upgraded kitchen boasts granite countertops, stainless steel appliances, and ample cabinet space—perfect for cooking and entertaining. The primary suite is a peaceful retreat, complete with a walk-in closet and a beautifully updated en-suite bathroom. Additional bedrooms are generously sized, offering plenty of space for family, guests, or a home office. Outside, enjoy a private backyard oasis with a covered patio—perfect for weekend barbecues or quiet evenings under the stars. A 1,000-square-foot climate-controlled workshop in the backyard provides endless possibilities for hobbies, storage, or a home-based business. The landscaped front yard adds to the home’s charming curb appeal while offering breathtaking mountain views. The home has RV Access and a back road access for any other toys. Conveniently located close to the 210 Freeway and just minutes from the Colonies Crossroads Shopping Center, Victoria Gardens, top-rated schools, beautiful parks, and hiking trails, this home offers the perfect balance of privacy, accessibility, and suburban charm. Experience the best of Rancho Cucamonga living—where comfort, convenience, and natural beauty come together at 8356 Bella Vista Drive
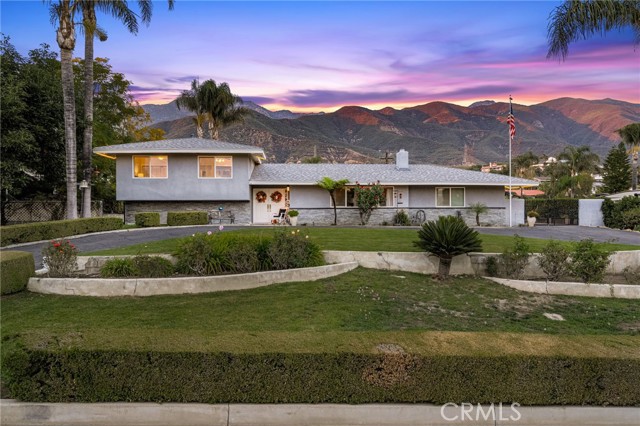
Ash
2521
Fullerton
$858,000
1,035
3
1
3 beds | 1 Baths | Updated Garage | 1035 sq. ft. Oversized Lot with ADU Potential Huge Master bdrm.. Welcome home to this beautifully remodeled Orange County residence, where modern upgrades meet timeless comfort. Step inside to an inviting, light-filled layout featuring new recessed lighting, fresh interior paint, and upgraded baseboards throughout. New fencing in backyard. Copper plumbing throughout and upgraded electrical panel. New Split units for A/C and heat. Enjoy luxury plank flooring, new cabinetry, stainless steel appliances, and energy-efficient windows — creating a stylish, move-in-ready home designed for effortless living. The 325 sq. ft. permitted master suite addition provides enough space for home office, media room and sitting area combined! The exterior has been updated with new paint, gutters, windows and grass. The updated garage and expansive backyard offer exceptional potential — perfect for outdoor entertaining, gardening, or building an ADU for additional income or multigenerational living. Located in a quiet Fullerton neighborhood near top-rated schools, shopping, dining, and freeway access, this home offers the perfect blend of comfort, convenience, and California lifestyle.
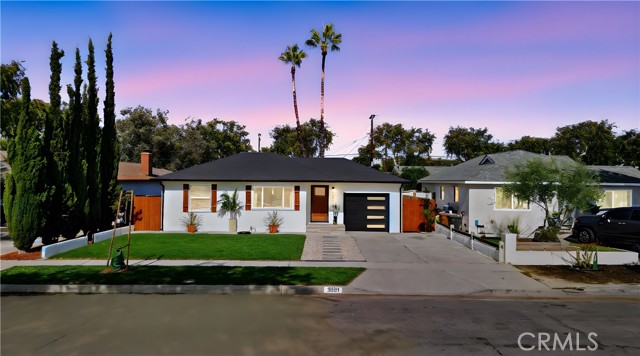
Camino Del Sol
24992
Barstow
$205,000
1,248
3
2
Don’t miss this opportunity! This beautifully upgraded, turn-key 3 bedroom, 2 bath home offers 1,248 sq. ft. of comfortable living space — perfect for a first-time buyer or a family who loves to entertain. Nestled in the heart of Barstow, CA, the home boasts a spacious, well-designed layout that provides both comfort and functionality. The exterior features a charming facade with a well-maintained front yard and a spacious backyard with a total of 5,220 Lot size. The home also features solar panels. Inside, you'll find an inviting living area with ample natural light, a modern kitchen, and cozy bedrooms designed for relaxation. The master bedroom features its own bathroom. 24992 Camino Del Sol is conveniently located near local amenities, schools, and parks, making it an ideal choice for those seeking a well-rounded community experience. The community features a private park, tennis courts and a club house. Solar Paid Off ! Contact us today to schedule a showing before this property flies off the market!
