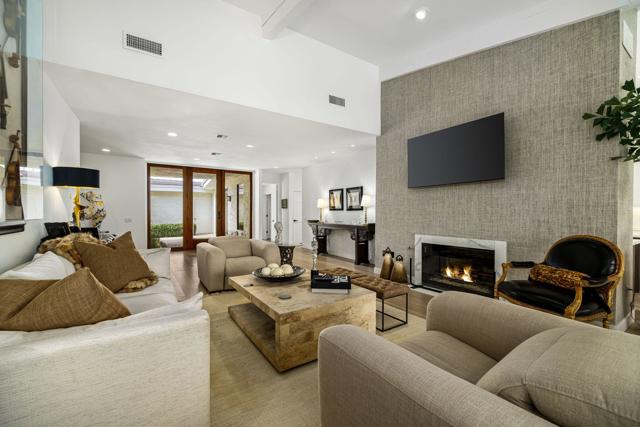Favorite Properties
Form submitted successfully!
You are missing required fields.
Dynamic Error Description
There was an error processing this form.
Prospect
958
Porterville
$399,900
6,057
2
4
New improved price! Charming church property nestled in a peaceful residential area of Porterville. A fantastic opportunity for a church with nearly an acre of property. Currently used as a church property with main building, fellowship hall, and 2-bedroom house. Main building has auditorium of approximate seating capacity of 100, plus additional 6 rooms used for classrooms and office.. Additionally a separate building boasts a full kitchen, ideal for hosting events and communal meals. The rental house is 2/1 1260 sq. ft. House has separate APN number and currently generates rental income of $1450 monthly. Tenants have a lease until 2/25 Main building and auxiliary building with full kitchen may be rented month to month.There is a conditional use permit currently on the property.The home and main church building have been recently painted, inside and out with new flooring installed in main building, fellowship hall, and restrooms.
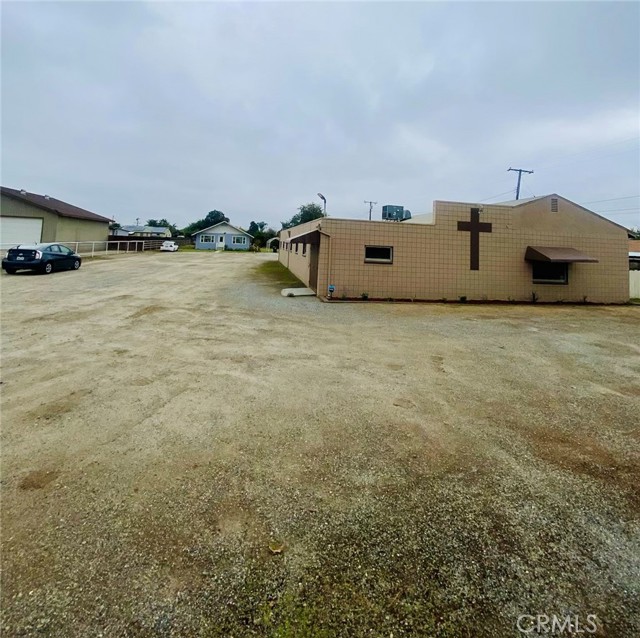
La Crescenta
3928
Glendale
$599,000
872
2
1
Prime La Crescenta/Glendale Fixer – Priced to Sell! Attention home buyers, investors, and flippers! This charming 2-bedroom, 1-bath single-family home offers endless potential and unbeatable value in one of the most sought-after neighborhoods in the La Crescenta Foothills. Aggressively priced, the seller is motivated and looking for the best price and terms—don’t miss this opportunity to secure a property with tremendous upside. The home features newer solar panels that will be fully paid off at the close of escrow, offering long-term energy savings, and several split A/C units for customized comfort throughout the home. A long private driveway provides parking for 2–3 vehicles, and the property sits on a quiet street within the Glendale Unified School District, home to award-winning schools like Crescenta Valley High and Rosemont Middle. Enjoy the convenient location just minutes from Montrose Shopping Park, Foothill Boulevard dining and retail, and local outdoor favorites like Crescenta Valley Park and Deukmejian Wilderness Park. With easy access to major freeways and nearby cities including Glendale, Pasadena, Burbank, and Downtown Los Angeles, this property combines convenience, potential, and value. Whether you’re looking to move in, remodel, or flip, this Glendale gem offers a rare chance to buy into a high-demand market at an exceptional price. Bring your imagination, roll up your sleeves, and unlock the full potential before it’s gone!
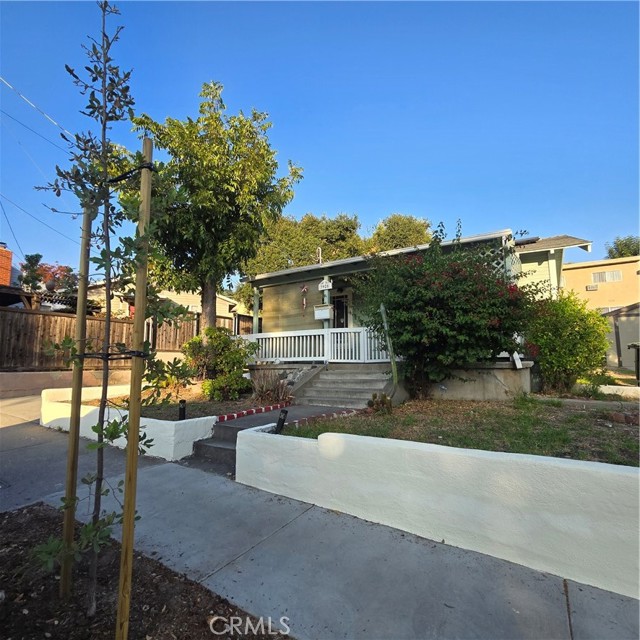
5TH
4715
Los Angeles
$849,000
1,553
4
2
Highly upgraded and professionally designed Gated modern single level Four bedrooms, two full baths home. Central AC, upgraded flooring, upgraded baseboards, new double-paned windows and updated lighting throughout the home. The open floor plan offers a large kitchen with kitchen island and dinning room, huge living room. The kitchen offers new stainless steel appliances, upgraded stone countertops, custom backsplash and brand new custom cabinets. Ample natural light flows throughout the home. Two full bathrooms offer high standard modern touches. As a reminder the Zoning is R2!! The Nearly 6,750 Sq Ft Lot Is ADU Friendly And The Attached Oversize 2-Car Garage Is Perfect For A Garage Conversion Down The Road For Extra Income Or The Occasional Weekend Guests. . This elegant home is located in the very desirable location. Nearby is dining, shopping, entertainment, schools, parks, Metro station, Museum, USC and easy access to freeway. Great Location! This Home Has It All and Will Not Disappoint. See It Today!
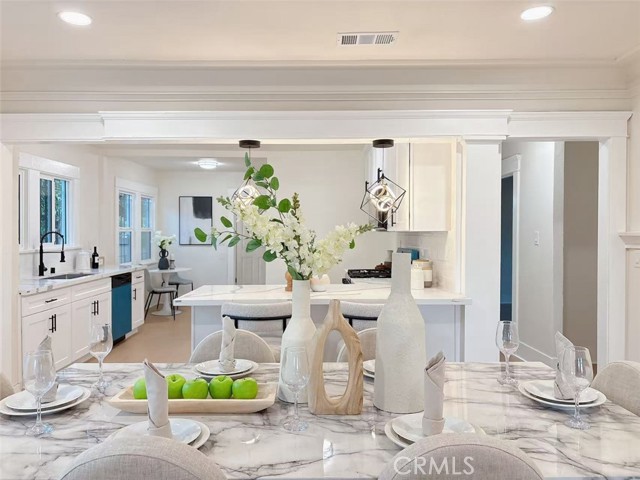
68th
1144
Los Angeles
$575,000
1,019
2
1
Bring your vision and creativity to this charming 2-bedroom, 1-bath home in Los Angeles. This is the perfect opportunity for investors, flippers, or first-time buyers ready to roll up their sleeves and make a home truly their own. Set on a generous lot, the property offers untapped potential to reimagine the space, update to modern finishes. Don't miss out on this great opportunity! Plenty room to add ADU!
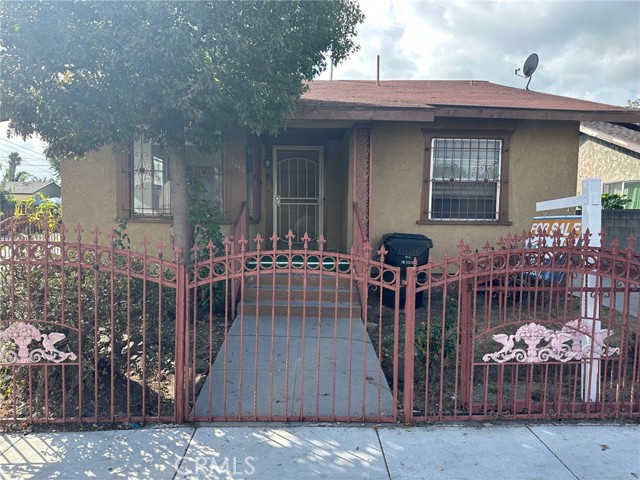
Rodger
7486
Corning
$375,000
1,741
3
2
Rare opportunity to own over 2 acres with a beautiful home with a hangar/shop/office on the air strip in Rancho Tehama. Three bedrooms, 2 bathrooms, gas fireplace in the living room, and an attached 2 car garage with carport in front of it. To keep the home comfortable in the winter and summer there are four mini-splits throughout the home. Washer and dryer are included. Wait, there's more!! Starlink is hooked up to the home. Owned 5.4 kw solar, RV carport, a 50'x60' hangar that include an office and 1 car garage inside, overhead storage, hydraulic lift and an air compressor piped throughout. Hangar has swamp cooler with a new pump. There are eighteen 300 watt solar panels on the roof of the hangar. True up runs at approximately $200 per year.
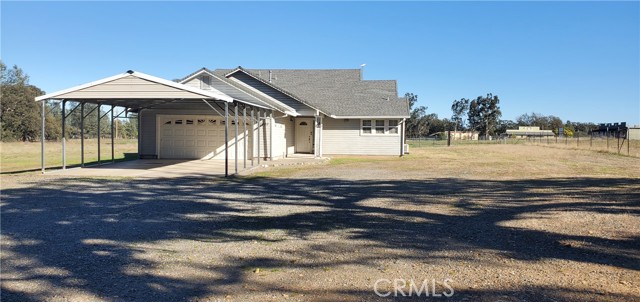
Lyndora
11136
Norwalk
$749,999
1,214
3
2
Welcome to Your New Turn-Key Home in Norwalk! Step into this beautiful 3-bedroom, 2-bathroom home filled with charm and custom touches throughout. Nestled in a peaceful and family-friendly neighborhood, this property offers comfort, style, and convenience all in one. Features include: A spacious 2-car garage, Central air and heating for year-round comfort, A remodeled kitchen with modern finishes, Wood flooring throughout the home, A large family room perfect for entertaining, A primary bedroom with its own private bathroom and Beautiful front and back yards ideal for family gatherings and outdoor enjoyment. This home also comes equipped with solar panels—the lease will transfer to the new owner, allowing you to save thousands on electricity costs. Don’t miss this wonderful opportunity to own a move-in-ready home in one of Norwalk’s most desirable neighborhoods!
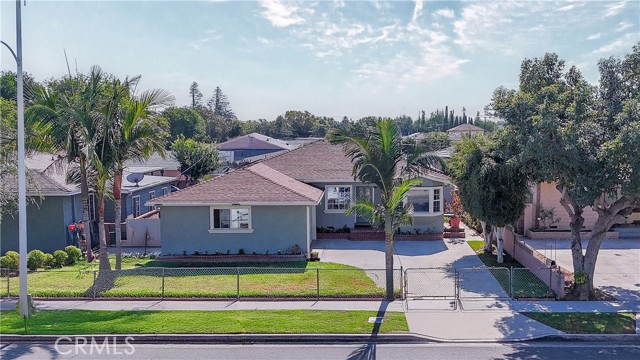
Via Domingo
68142
Desert Hot Springs
$495,000
1,805
4
2
Welcome to this beautifully refreshed 4-bedroom, 2-bath home that's completely turnkey and filled with natural light throughout. The open-concept living room seamlessly connects to the kitchen and dining area, creating the perfect space for relaxing or entertaining. Enjoy laminate flooring in the main living areas and plush carpet in the bedrooms.The modern kitchen showcases stainless steel appliances, sleek countertops with bar stool seating, updated cabinetry, and ample storage -- perfect for home chefs and gatherings alike. Laundry hookups are conveniently located in the garage, which also features central air for year-round comfort. The primary bathroom is fully updated, and the spacious primary bedroom offers a large walk-in closet with custom built-in drawers for added storage and style.Take in the mountain views from both the front and back of the home, and enjoy the large backyard -- a blank canvas ready for your creative touch.
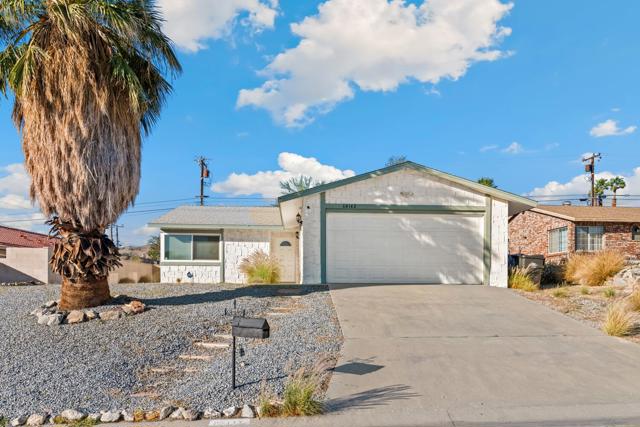
Green Mountain
220
Palm Desert
$449,000
1,746
2
2
This home boasts an easy, neutral palette that is the perfect backdrop for any style. Step inside to discover soaring ceilings that create an airy ambiance, a clean space throughout, and a relaxing view of the private Lake. Versatility reigns with a Den that can easily transition into an office/study or an entertainment hub to suit your lifestyle needs. The Abilene floor plan stands out as an end unit, with its direct garage access and an indoor dedicated laundry room for added convenience. Outside offers an ideal setting for enjoying tranquil moments and a serene spot for morning coffee. This space is designed for year-round enjoyment. Move in and start living the resort lifestyle you've been dreaming of. Don't miss the opportunity to make this extraordinary property your own. The Lakes Lifestyle includes pickleball, tennis courts, Bocce Ball, a dog park, 44 pools, a new fitness center, a beautiful clubhouse, Social Membership, and basic cable, all included in your HOA. Click on the 360 button under the map for a video tour. (This is a 2 Bedroom + Den) Schedule your private tour today!
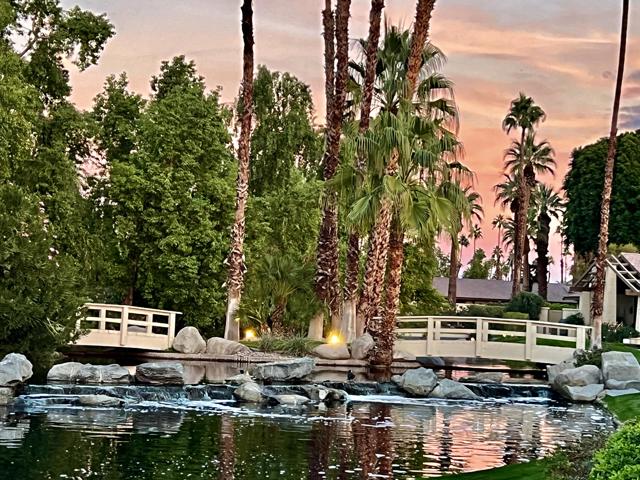
Hoover
2618
Merced
$374,999
1,220
3
2
Welcome to 2618 Hoover Court , a move-in-ready 3 bedroom, 2 bath home nestled on a quiet cul-de-sac in a central Merced location. Step inside to find a bright, open-concept floor plan featuring a spacious living room with vaulted ceilings, an open layout, and plenty of natural light. The kitchen offers generous counter space, freshly painted cabinetry, and a dining area perfect for everyday meals or entertaining. Down the hallway you will find a spacious full bath, additional storage closets, and two bedrooms with ample closet space in both. The primary suite provides a peaceful retreat with a walk-in closet and a private 3/4 bath, only a tub missing from this space; shower, toilet, and a new sink are present. Outside, enjoy a large backyard with a covered patio — ready for gatherings, barbecues, or a future garden. Additional highlights include a freshly painted garage, laundry hookups in the garage, and longer than normal driveway. The seller is motivated and the property is easy to show. Reach out to your Realtor today! This home has been newly refreshed and priced to sell — a fantastic opportunity for first-time buyers, downsizers, or investors looking for a solid North Merced property.
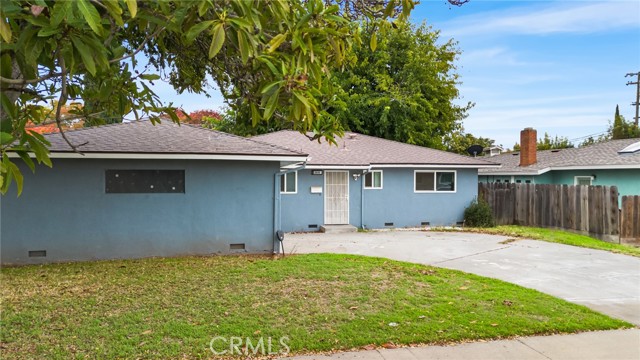
Chiquita
10658
Studio City
$1,649,000
2,969
3
3
Studio City home with an excellent floor plan featuring 3 beds & 3 baths plus a bonus room, perfect for office, studio or "almost" downstairs 4th bedroom. Enormous master suite with massive walk in closet. Living room with 18’ cathedral ceiling. Large Family room with fireplace adjacent to updated gourmet kitchen with center island and charming breakfast nook.Open Dining room, Laundry room. Open and bright floor plan with lots of natural light. Hardwood and tiled floors throughout. Private backyard with covered patio, pavers and fruit trees. Interior completely repainted. Wonderfully quiet and private cul-de-sac, located near Universal Studios, Toluca Lake and Weddington Park.
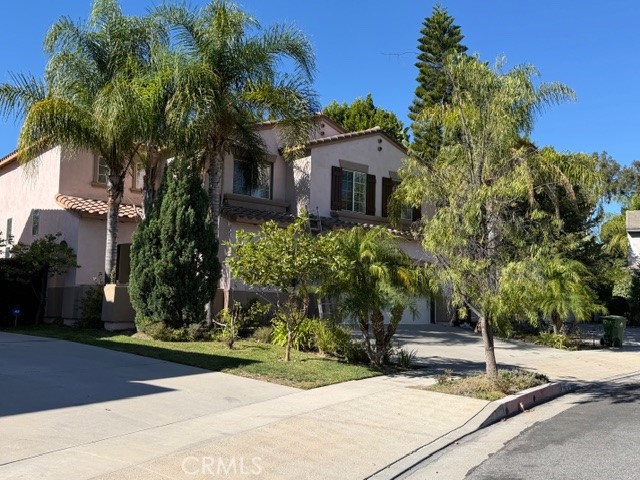
Deodar Ave
1213
Oxnard
$699,000
1,234
3
2
Nestled on a quiet, tree-lined street in one of North Oxnard’s most desirable neighborhoods, this delightful 3-bedroom, 2-bath home blends timeless character with everyday comfort — just minutes from Oxnard’s beautiful beaches, shopping centers, parks, and top-rated schools. From the moment you arrive, you’ll be captivated by the inviting curb appeal, charming front porch, and lush, manicured landscaping that set the tone for what’s inside. Step through the front door to discover gorgeous original hardwood floors, abundant natural light, and a warm, welcoming ambiance throughout. The spacious living room flows seamlessly into the bright dining area and a well-equipped kitchen featuring plenty of cabinetry and room for family meals. A versatile bonus room offers the perfect setting for a home office, playroom, or cozy den — whatever fits your lifestyle best. Step outside to your private backyard oasis — a peaceful retreat ideal for relaxing, gardening, or entertaining under the California sun. The detached two-car garage with convenient alley access adds both charm and practicality. Beautifully maintained and full of personality, this home offers exceptional value and the perfect blend of comfort, convenience, and coastal living.

Stonegate
12176
Victorville
$369,900
1,503
3
3
Welcome to this beautifully maintained 3-bedroom, 2-bath with 1503 sqft home located in a desirable Victorville neighborhood! This charming 2-story residence built in 1988 offers an open and inviting floor plan featuring a spacious living room with vaulted ceilings, a cozy fireplace, and abundant natural light. The kitchen includes ample cabinetry, a breakfast bar, and easy access to the dining area—perfect for entertaining. The primary suite features a private bath and generous closet space, while two additional bedrooms provide comfort and versatility for family, guests, or a home office. Enjoy a low-maintenance backyard ideal for gatherings, with room to garden or relax under the desert sky. Additional highlights include a two-car garage, newer systems, and proximity to schools, shopping, and commuter routes. Move-in ready and full of potential—this Victorville gem offers both comfort and convenience in one perfect package!
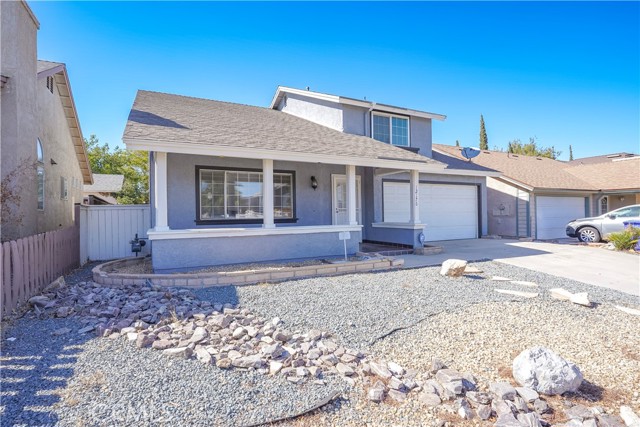
Ayres
10636
Los Angeles
$2,148,000
2,894
5
4
VACANT FRONT HOUSE OF CHEVIOT HILLS / RANCHO PARK TRIPLEX! It's your opportunity to house hack by living in the front 2 bedroom 2 bathroom of the few Spanish style multifamily in the luxury neighborhood of Rancho Park and Cheviot Hills. The front 2bd 2ba house is complimented by a lower 1 bed 1 bath apartment, 1 car garage and 2 bedroom 1 bathroom top floor apartment. Each unit enjoys private yard space. The building has a combination of original wood windows, aluminum windows and newer vinyl windows and sliding doors. You couldn't ask for a better location. Walking distance to Rancho Park Country Club and Golf Course, UCLA Westside Pavilion and the world famous Apple Pan. Minutes from Century City, Beverly Hills, Downtown Culver City, UCLA Campus and UCLA Health Ronald Reagan. Schedule your viewing today.
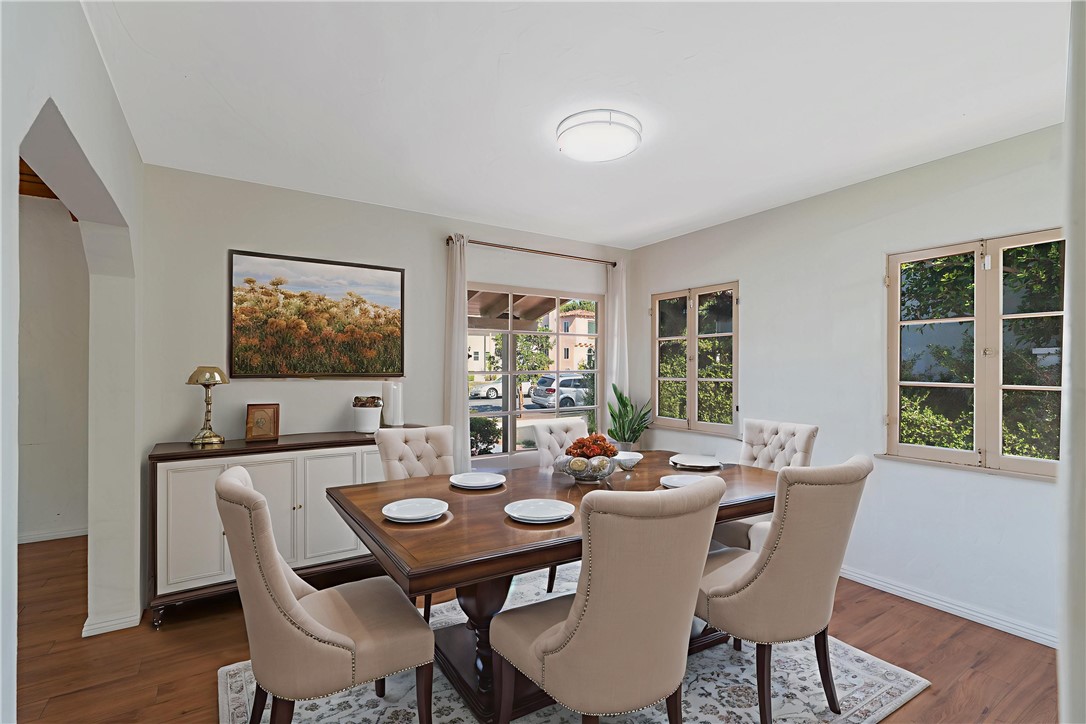
Colorado
4805
Long Beach
$1,499,900
1,944
3
3
Welcome to this beautiful 3-bedroom, 3-bath home in the heart of Belmont Heights, where style and serenity come together effortlessly. The dramatic living room steals the show with its soaring ceilings, A-frame–inspired architecture, and walls of glass that flood the space with natural light. Step onto the balcony and take in the picturesque view of your private backyard oasis—complete with a refreshing pool, lush landscaping, and plenty of space to lounge or entertain. The home features two primary suites, a spacious family room downstairs that opens to the backyard, and an added office, perfect for working from home with comfort and convenience. The kitchen is thoughtfully designed for both everyday living and entertaining, while the dining room offers a lovely view of the backyard, making mealtime feel bright and inviting. Equipped with solar panels, this home combines energy efficiency with modern comfort and functionality. With the upcoming Summer Olympics coming to Long Beach, this prime Belmont Heights location is perfectly positioned near Olympic venues, the beach, Belmont Shore, and the area’s best dining and shops—truly capturing the very best of coastal Long Beach living.

Brossard
714
Thousand Oaks
$859,000
1,437
3
2
Welcome home! First time on the market, this charming 3-bedroom, 1.75-bath home offers 1,437 sq. ft. of inviting living space. Perfectly situated near The Oaks Mall, shopping, dining, and all that Thousand Oaks has to offer. Don’t miss this rare opportunity to own a home in a great location! Offered AS-IS, you won't find a better price for a detached home in this location. Enjoy the unbeatable convenience of being a short distance from Thousand Oaks Blvd and Westlake Village--home to top-rated restaurants, shops, and amenities-as well as excellent schools and easy freeway access.
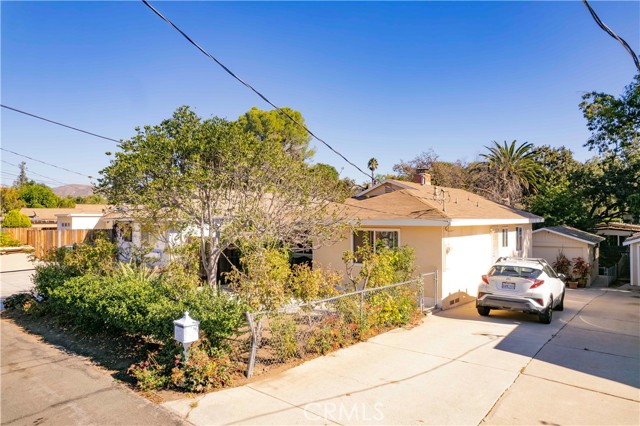
Pinion Trl
10528
Escondido
$1,339,000
3,065
3
3
Welcome to 10528 Pinion Trail, an exquisite fully remodeled residence that redefines luxury living through refined design, open-concept flow, and impeccable craftsmanship. Upon arrival, you’ll notice the freshly painted exterior and professionally updated landscaping that set the tone of what's to come. Step through the front door into a spacious formal entryway flooded with natural light, leading to the elegant living and dining areas-perfect for entertaining and gatherings. At the heart of the home lies a stunning central living space that seamlessly connects the family room, dining area, and gourmet kitchen. The kitchen is a true showpiece, featuring a waterfall island and peninsula that offer ample bar seating, quartz countertops, custom wood ceilings, a statement chimney hood, a wine fridge, and custom cabinetry as well as a cozy breakfast nook ideal for casual dining. The living room is designed for comfort and style, showcasing custom built-ins, detailed carpentry, ambient lighting, and a fireplace that creates a warm and inviting atmosphere. The primary suite serves as a private retreat, highlighted by designer tile, a freestanding soaking tub, custom shower glass, and decorative finishes that evoke spa-like tranquility. A custom-built walk-in closet offers premium storage and organization. A dedicated office provides the ideal space for work or creativity and can easily serve as a fourth bedroom, offering flexibility for any lifestyle. Other upgrades include all new flooring throughout, both fireplaces redesigned in smooth finish with quartz countertops and wood mantles, new recessed lighting and all new windows treatments throughout the home. The exterior continues the home’s modern elegance with a freshly painted façade and an outdoor living space designed for both relaxation and entertaining. The backyard features a new pergola and recently installed turf for low-maintenance enjoyment, while the front yard showcases upgraded landscaping with agave plants, large pebble rocks, and a manicured lawn that enhances curb appeal. Every detail of this home has been carefully curated to blend modern elegance with lasting comfort. With its open layout, quality finishes, and seamless indoor-outdoor connection, 10528 Pinion Trail embodies contemporary Southern California living in a picturesque gate guarded community.
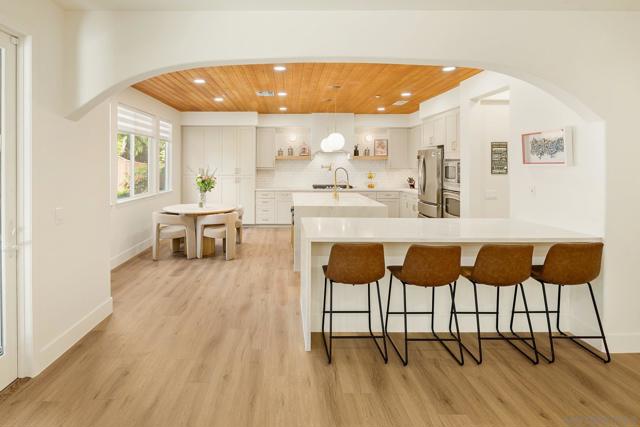
Valley Crest
10482
Moreno Valley
$592,000
2,164
4
3
This sought-after, two-story residence at Valley Crest Circle is ideally located in Moreno Valley's established Hidden Springs community, providing an intelligently designed and generous living space with four bedrooms and two and a half bathrooms that maximize comfort and functionality. The main level is set up for seamless entertaining with a welcoming family room fireplace, and the property includes key modern features like an attached garage, central heating/cooling, and a valuable leased solar system for energy efficiency. Situated on a substantial lot, the backyard is ready for you to create a custom outdoor oasis, all while enjoying the benefit of a quiet neighborhood with quick access to highly-regarded local schools (Hidden Springs Elementary, Vista Heights Middle, and Canyon Springs High), major freeways, and essential shopping centers—a brilliant chance to secure a spacious home in a convenient, established area.
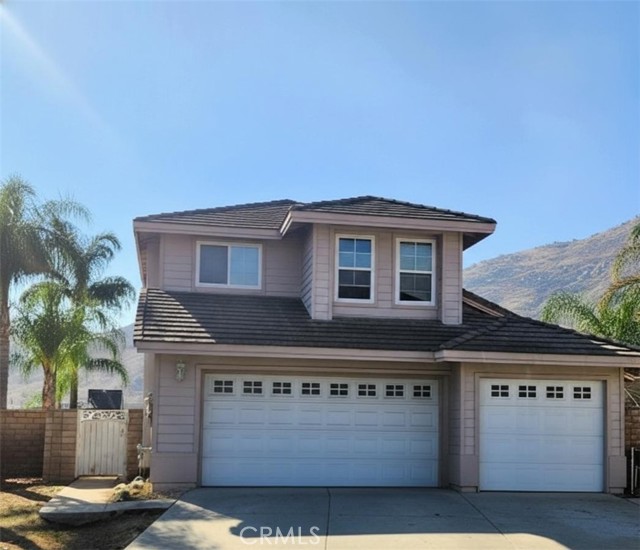
Chestnut
29337
Menifee
$599,990
2,192
3
2
WELCOME HOME to this stunning 2022 built single story residence in the sought after Banner Park community of Menifee. Featuring 3 bedrooms and 2 bathrooms, this home offers a modern open concept layout filled with natural light and designer touches throughout. Enjoy a spacious kitchen with stainless steel appliances, granite countertops, a large center island, walk-in pantry, and ample cabinetry that's perfect for family gatherings or entertaining friends. The inviting great room flows seamlessly to the dining area and private backyard, ideal for relaxing or outdoor dining. The primary suite includes a walk-in closet and a stylish en-suite bath with dual sinks, quartz countertops, and a glass-enclosed shower. Additional highlights include energy-efficient features, modern finishes, and low-maintenance landscaping with artificial turf. Located near parks, shopping, and the I-215 freeway, this move-in ready home combines comfort, convenience, and contemporary style. Don't wait, this GEM will not last!
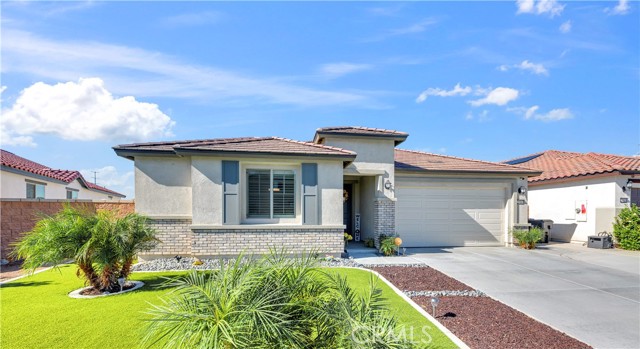
Cabernet
39
Rancho Mirage
$839,000
2,008
3
2
Welcome to Del Webb Rancho Mirage -- a masterfully planned 55+ community where resort-style living meets timeless desert elegance.This beautifully maintained 3-bedroom, 2-bath home showcases one of the community's most desirable floor plans. All bedrooms are generously sized, and the third bedroom offers flexible use as a guest room, office, or den.Inside, you'll find refined details throughout, including custom window treatments, designer ceiling fans, and elegant tile flooring. The open-concept living area centers around a chef's kitchen with upgraded Whirlpool appliances (including dual ovens), soft-close cabinetry, quartz countertops with a full backsplash, a spacious island with pendant lighting and seating, and a walk-in pantry.Dual upgraded sliding doors open to an extended covered patio and expanded hardscape, creating the perfect space to enjoy mountain views and twinkling city lights. Ideal for both entertaining and quiet relaxation.The primary suite features a spacious layout, dual sinks with quartz countertops, premium cabinetry, upgraded lighting, a large walk-in shower with quartz surround, and a generous walk-in closet. The guest bedroom and flex space are thoughtfully positioned on the opposite side of the home for optimal privacy.Additional highlights include leased solar (approx. $113/month), an expanded laundry room with utility sink and cabinetry, and an oversized, fully painted garage with space for an extra-large vehicle or additional storage.Residents of Del Webb Rancho Mirage enjoy a vibrant, resort-style lifestyle with access to a state-of-the-art clubhouse, pool and spa, fitness center, pickleball, tennis, bocce ball, and more.Experience the perfect blend of luxury, comfort, and community living in one of the desert's most desirable 55+ addresses.

Napa
60396
Landers
$349,900
1,260
2
2
PRICE IMPROVEMENT: Welcome to your fully renovated desert retreat on over 2 acres of serene, open land in Landers! This stunning home has been Fully upgraded from the inside out, featuring New stylish modern finishes throughout. Step inside to discover an oversized 2-bedroom layout with a garage and potential for a 3rd bedroom! With 1,260 sq ft of updated living space, this home blends comfort, function, and future potential. Highlights include, New Quartz countertops, New Tile showers and fully upgraded bathrooms, New All-new drywall and insulation, New Modern water fixtures, interior doors, and hardware, and New windows. New electrical panel, New HVAC system+split unit, New roof, new stucco, and new water heater, Brand new septic system, New Garage with epoxy flooring, and New Partial new fencing for added privacy Whether you’re looking for a peaceful primary residence, a stylish vacation rental, or a solid long-term investment, this property is move-in ready and built to impress your friends or family. With Mountain views from every side of the home it's also just minutes from Joshua Tree, Pioneer town, and iconic desert destinations!
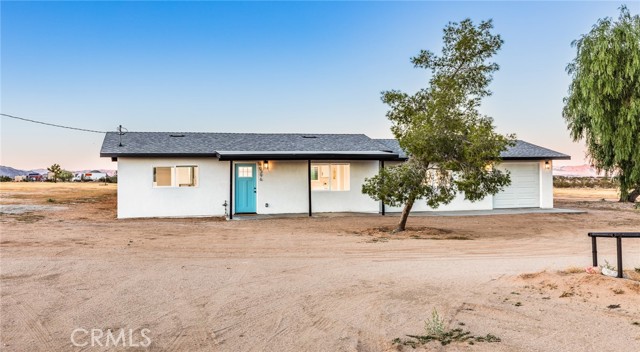
Green Haven
23822
Ramona
$509,500
1,653
3
3
WELCOME HOME to 23822 Green Haven Lane! This stunning 3-bedroom, 2.5-bath condo is beautifully updated and truly move-in ready. The bright, open kitchen features elegant granite countertops, a stylish backsplash, and newer stainless steel appliances. Downstairs, you’ll find beautiful LVP flooring throughout, a cozy living room fireplace, and large windows showcasing peaceful backyard views. The spacious dining area seamlessly connects to the kitchen and living room—perfect for entertaining family and friends. A convenient half bath and laundry room complete the first floor. Upstairs, enjoy three generous bedrooms, including an oversized primary suite with pool views, a walk-in closet, and a luxurious walk-in shower. Step outside to your private, fully fenced backyard with mature landscaping and direct access to the lush greenbelt. Just beyond your gate, the community pool and spa await for year-round enjoyment. A one-car garage and an additional covered carport space are included. Ideally located within walking distance of the community pocket park, San Diego Country Estates Golf Resort, the Par Lounge, and the Oaks Grille—with hiking and biking trails right across the street. Come experience the comfort, convenience, and charm this beautiful home has to offer!
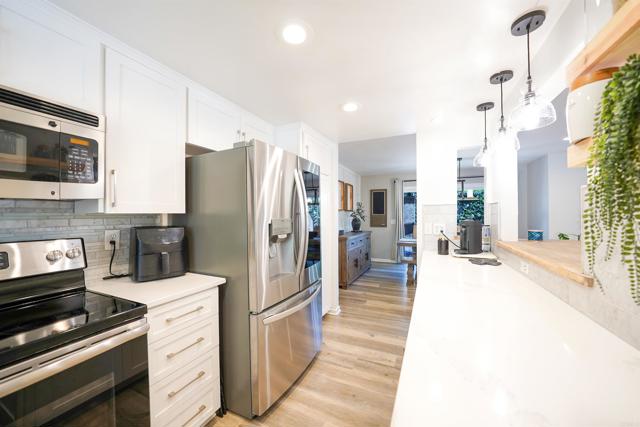
Euclid Ave
2805
Concord
$675,000
1,581
3
3
Step into this stylish 3 bedroom, 2.5 bathroom home offering 1,581 sq ft of comfortable living in the highly desirable Willow Walk subdivision near downtown Concord and Todos Santos Plaza. This beautifully updated home features new flooring and fresh paint throughout, restored grout in the kitchen, and modern finishes that make it move-in ready. The kitchen offers counter bar seating, perfect for casual meals or entertaining, and flows effortlessly into the open-concept living and dining areas beneath high ceilings that enhance the sense of space. The large patio offers plenty of shade, ideal for morning coffee or summer gatherings. Upstairs, the primary suite impresses with two large walk-in closets and a spacious ensuite bathroom featuring a stall shower and a large soaking tub. The second bedroom also includes a walk-in closet, providing ample storage throughout. With central heat and air, dual-pane windows, and a prime location close to shopping, freeways, and BART, this home blends comfort, convenience, and style in one perfect package. Don’t miss your chance to call this Willow Walk gem your new home!
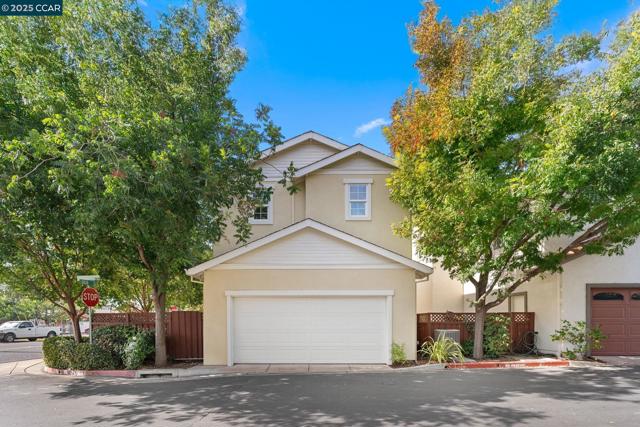
La Costa
40632
Palm Desert
$333,000
821
1
1
Beautiful Golf Course Retreat in Palm Desert Resort Country ClubThis spacious home features vaulted ceilings and stunning golf course views, along with an attached two-car garage. The highly upgraded kitchen showcases stainless steel appliances and luxurious granite countertops that extend seamlessly up the backsplash.The expansive primary suite offers patio access and a custom-designed walk-in closet. Solar tubes enhance the natural light throughout, creating a bright and inviting atmosphere. Step outside to relax and enjoy the serene eastern views overlooking the 11th fairway -- once you see this home, you'll never want to leave!Offered turnkey furnished per inventory.Located within the gated community of Palm Desert Resort Country Club, residents enjoy 24-hour guard-gated security and a wealth of amenities including 20 pools and spas, 7 tennis Courts and 28 Pickle ball courts, a clubhouse with restaurant, and more. HOA dues include cable, internet, and trash service.
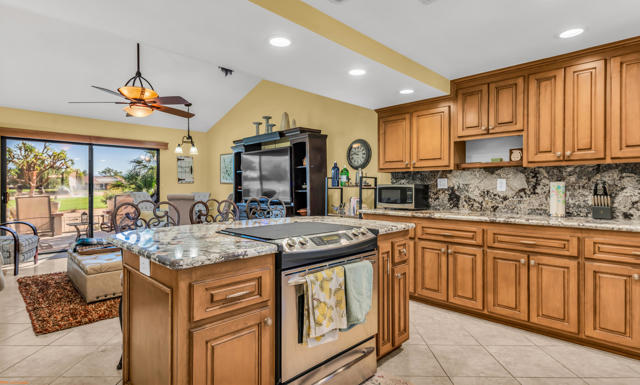
Axenty Way
1711
Redondo Beach
$1,599,000
1,826
3
3
Nestled in the coveted Golden Hills neighborhood, this move-in ready single family home is tastefully updated and presents 3 beds, 2.5 baths, and 2 private balconies across 1,826 square feet. Upstairs, you will find ample spacious living areas with high vaulted ceilings and gorgeous exposed beams. The living room has plenty of natural light, a fireplace, and a front facing balcony.The remodeled kitchen has granite countertops, subway tile backsplash, recessed lights, and a wine fridge. The top floor primary bedroom suite features a walk-in closet, private bathroom, and private balcony. Downstairs are two bedrooms, an updated full bathroom, laundry room, and direct access to the 2-car garage (including a custom gym setup). The sunny backyard is perfect for entertaining with a fruit-bearing lemon tree. Additional upgrades include central A/C (installed 2019), window shutters, custom garage storage racking system, Ring doorbell, and Google Home Security. Located in the highly rated Redondo Beach Unified School district, walking distance to popular Tommy & Atticus bakery, and just minutes from the beach - this is the perfect place to call home.
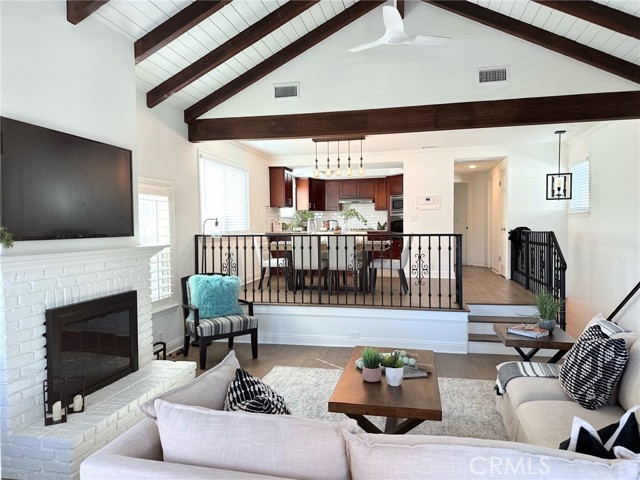
Franklin #512
7250
Los Angeles
$699,000
1,009
2
2
Step into the epitome of Hollywood luxury with this sophisticated 2-bedroom, 2-bath condo in the renowned Franklin Towers. This unit offers an open-concept living and dining area that seamlessly extends to a private balcony, perfect for entertaining or unwinding. The gourmet kitchen boasts top-of-the-line appliances and a convenient breakfast bar, catering to culinary enthusiasts. The primary suite features an en-suite bathroom with a rain shower and its own private balcony, providing a serene retreat. The second bedroom can also be used as an office, den or podcast room. Recent updates infuse modern style throughout the unit. HOA covers full-service amenities, including valet parking, a state-of-the-art fitness center, sauna, steam room, spa, pool, dog run, 24/7 security, and concierge services. The rooftop sundeck offers panoramic city and hill views, enhancing the luxurious lifestyle. Situated just steps from Runyon Canyon and moments from vibrant nightlife, cafes, and shopping, this condo embodies the best of LA living. Seller is motivated. Creative Financing Available. Lease to own options.
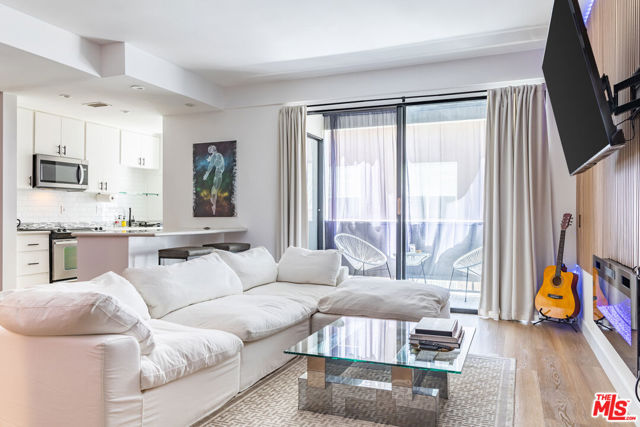
Boulder
3010
Los Angeles
$724,900
1,170
3
2
Welcome to 3010 Boulder St, a charming 3 bed 2 bath set up as a single single-family home in Boyle Heights. Minutes from downtown and major transit. This property offers the perfect blend of comfort and convenience with easy access to shopping, dining, freeways, and local hotspots throughout East LA. This large lot give you the ability to enter from the front driveway as well as having access from the rear alley. Looking for opportunity for expansion? Whether you'd like to build an ADU for rental income, add additional living space, a garage or workshop, or create a dream backyard retreat with plenty of parking spaces, the potential is here with this home! The layout is functional and inviting, ideal for buyers seeking a centrally located home with room to grow. Comfort amenities include central A/C and heat with wifi thermostat and a laundry room inside. The home can also be remodeled to turn into a duplex with 2 separate entry points. The property is less than 10 miles to Universal Studios, less than 30 miles to Disneyland, and lots of major universities all around. 5 miles to Dodger Stadium! 3 miles to Union Station.
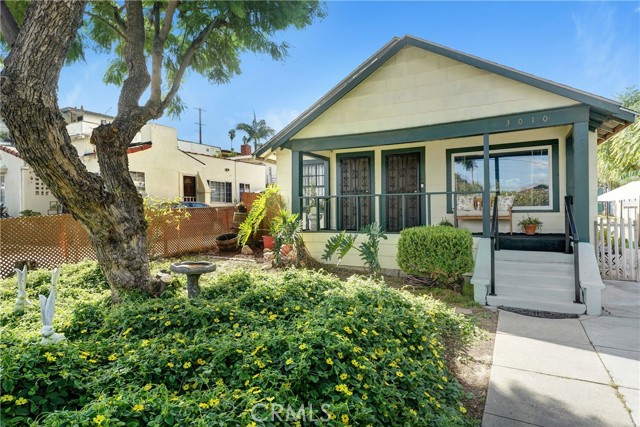
Inglewood
5358
Culver City
$1,199,000
850
2
1
Discover a rare opportunity in the heart of Culver City! This 2-bedroom, 1-bath single-family home sits on a generous 5,000 sq ft lot and offers 850 sq ft of living space with incredible potential to remodel, expand, or build new. The property includes a detached garage with convenient alley access and an detached studio ADU complete with a kitchen area, bathroom—perfect for guests, rental income, or a home office. Located in a well-maintained neighborhood, this home is close to Culver City’s vibrant downtown, top-rated schools, parks, and trendy dining and shopping. Don’t miss this exceptional chance to create your dream home or investment in one of Los Angeles’ most desirable communities.
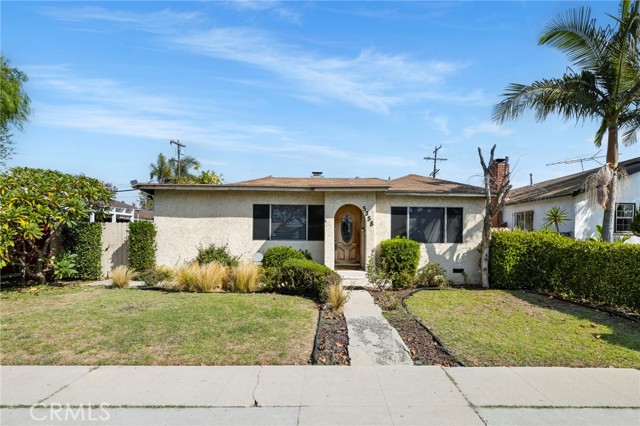
Tilden St
15596
San Leandro
$898,000
1,668
3
2
Welcome to this beautifully maintained home on a landscaped corner lot in a quiet neighborhood. Pride of ownership throughout. Step inside to a bright, inviting space with tiled floors in the entry and hallway, detailed crown and baseboard molding, and plush carpet in both the formal living room and the spacious family room. Cozy up by the fireplace or entertain friends at the custom-built wet bar — complete with cabinetry and a refrigerator. Custom draperies and dual-paned windows with leveler blinds add both comfort and charm. The owner’s suite is a standout with gleaming oak floors, mirrored wardrobe doors, & a built-in ironing board. Both bathrooms tastefully remodeled with tile flooring and modern touches. Ceiling fans & an attic fan help keep things cool on warm evenings. Ample closet space throughout. Step thru the sliding glass door to a backyard deck, perfect for barbecues, gatherings, or simply relaxing outdoors. Attached two-car garage has separate openers, built-in cabinets, & off street parking. Quiet, well-established neighborhood full of long-time residents. Easy access to shopping, restaurants, parks, and miles of hiking and biking trails. Commuters will love the quick connection to public transportation and nearby freeways. Homes like this don’t come up often!
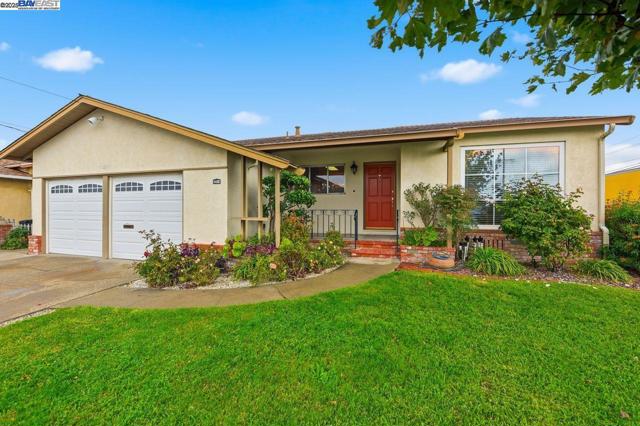
Market St. #437
101
San Diego
$550,000
681
1
1
1 BR Gorgeous penthouse right in the center of Marina District. This unit was a former model and has probably best location in the complex - desired upper (4th) level, very private corner unit with only one common wall. Former model with Stainless steel countertops, appliances, custom lighting, high volume ceiling. Nice kitchen cabinets with glass inserts. Private balcony. Washer/Dryer, central A/C, ceiling fan, custom blinds, built-ins in the walk-in closet, etc. All furniture will stay and be included in the sales price. Premium corner parking spot #177 in the underground garage with easy access in & out and close to the elevator. Just steps to Seaport Village, convention center, Gaslamp district, best restaurants & entertainment. Please read Confidential Remarks.
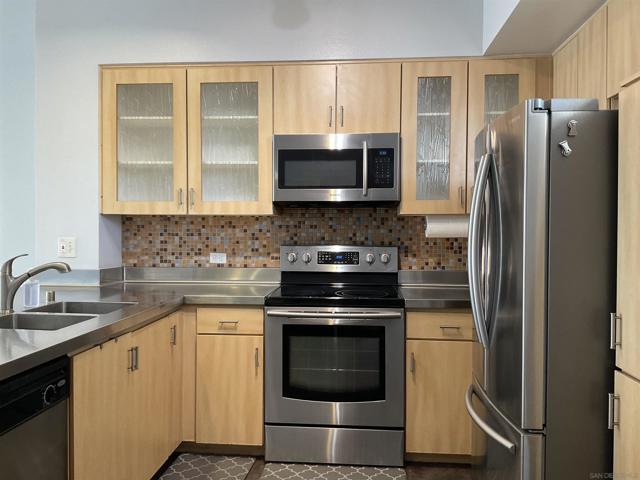
Oro Grande
44848
Indian Wells
$1,175,000
2,813
3
3
Stylishly Updated 3-Bedroom Condo with Mountain & Pool Views! Experience luxury desert living in this modern 3-bedroom, 3-bathroom condo located on a quiet cul-de-sac in the prestigious Desert Horizons Country Club in Indian Wells, California. Elevated above a lush greenbelt, this home captures stunning mountain and pool views. Step through a new custom front door into a spacious great room with vaulted ceilings, a statement fireplace, and a sunken wet bar with quartz countertops and a wine refrigerator--ideal for entertaining. Updated luxury finishes and contemporary design throughout! The open-concept living and dining areas extend to the outdoor patio, perfect for seamless indoor-outdoor living. The redesigned kitchen features quartz countertops, new cabinetry, bar seating, a breakfast area, and soaring ceilings. The primary suite offers private patio access, dual vanities, and a large walk-in shower. Two guest suites with en-suite bathrooms open to a private enclosed courtyard for added privacy. Attached 2-car garage with abundant storage. HOA dues include Social Membership (mandatory for all homeowners). Desert Horizons CC has been renovated to include a gorgeous Clubhouse with bar & dining, state of the art fitness facility, green renovations on the Ted Robinson Sr designed course, new courts complex and more! Call us for Membership information. Enjoy elevated desert living with all the modern upgrades and views you've been searching for!
