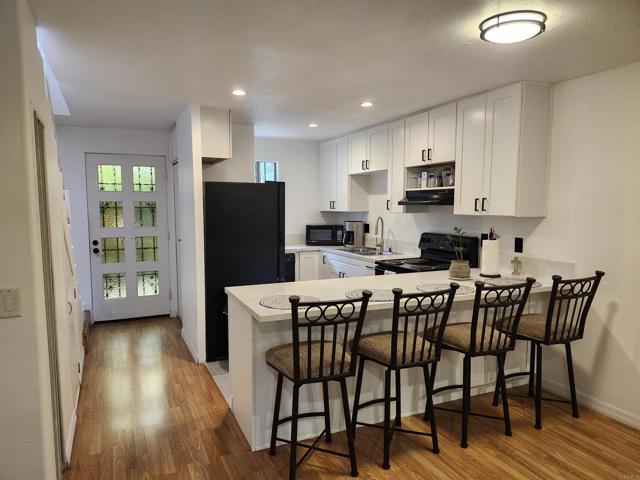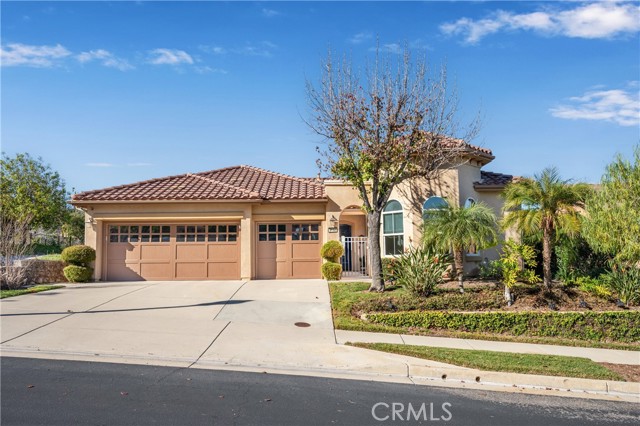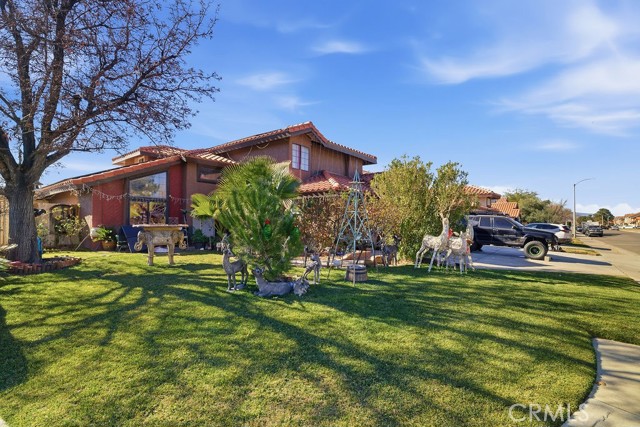Favorite Properties
Form submitted successfully!
You are missing required fields.
Dynamic Error Description
There was an error processing this form.
2nd Ave #201
2701
San Diego
$699,000
1,040
1
1
A Love Letter to 2701 2nd Avenue: Tucked into the heart of Bankers Hill on a quiet dead-end block with minimal traffic, this is the “quiet” city living everyone is searching for. The largest one-bedroom condo downtown, this home offers a huge open layout plus an additional flex space perfect for dining, a home office, or even a second sleeping area. With coveted south and west exposure, south-facing windows in every room fill the space with natural light, while ocean, bay, city, and sunset views create a stunning backdrop to daily life. The upgraded kitchen features sleek white cabinetry and quartz countertops that flow seamlessly into the living space, and the remodeled bathroom adds a fresh, modern touch. Enjoy secure parking for two vehicles plus ample garage storage — a rare city convenience. Just down the block you’ll find a neighborhood park, with Maple Canyon Trail and Balboa Park’s trail system both within a 5–10 minute walk. With new paid parking at Balboa Park, the ability to walk there is more valuable than ever, and you’re also ideally located near the energy of Little Italy and Hillcrest, with coffee shops and restaurants galore in all the surrounding area. Close to the 1st Avenue Bridge and surrounded by incredible walkability, this home offers refined urban living with a peaceful, scenic soul.
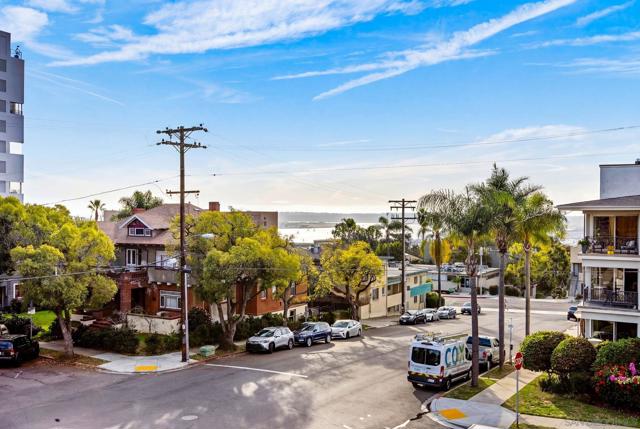
Elk
6665
29 Palms
$455,000
1,500
3
2
Welcome to this beautifully crafted home set on five breathtaking acres, where space, serenity and sweeping views create a lifestyle of quiet luxury. This custom built 3 bedroom 2 bath home offers panoramic views, privacy, and a lifestyle few ever find. Thoughtfully designed with comfort and style in mind, the home features an open, inviting layout filled with natural light, perfect for everyday living or entertaining family and friends. Step into the beautifully enclosed back patio, a true showstopper, ideal for hosting gatherings, enjoying morning coffee, or unwinding while soaking in the peaceful surroundings and unforgettable sunsets. Whether you dream of wide open space, star filled skies, room for toys or animals, or simply a quiet escape from the hustle and bustle, this property delivers all. The sweeping views, generous acreage, and custom craftsmanship create a lifestyle that feels both relaxed and refined. This is more than just a home, it's a place to relax, entertain, and truly enjoy the beauty of desert living at its finest! A rare opportunity you won't want to miss. Schedule your private showing today and fall in love!
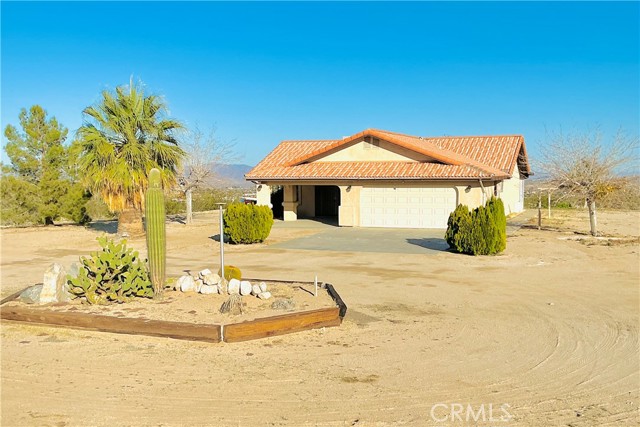
Reche Rd Unit SPC 116
3909
Fallbrook
$199,900
1,152
2
2
Welcome to 3909 Reche Rd, Space 116 — a charming well-maintained home tucked away in a quiet, family-friendly all-ages park. This spacious 2-bedroom, 2-bathroom home also offers an optional 3rd bedroom, perfect for a home office or guest space. Enjoy an open and inviting layout with a large living room and a generous kitchen ideal for gatherings. The home features NO carpet, with laminate flooring throughout and brand-new flooring in the bedrooms. If you love spending time outdoors, you’ll appreciate the generously sized private side yard perfect for relaxing or hosting family and friends for any occasion. The home also offers an attached carport with parking for up to four permitted vehicles. The monthly space rent is ONLY $1,185! The Valley Oaks community in Fallbrook is surrounded by beautiful mature Valley Oak trees, offering a peaceful park-like setting with well-kept grounds. Residents enjoy great amenities, including a pool and jacuzzi, shuffleboard room, and fitness center.
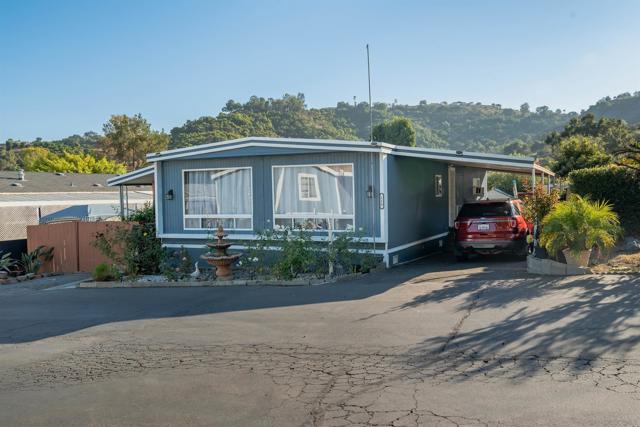
7757 Margerum Ave Unit Unit 150
San Diego, CA 92120
AREA SQFT
912
BEDROOMS
2
BATHROOMS
2
Margerum Ave Unit Unit 150
7757
San Diego
$499,000
912
2
2
If you’ve been waiting for a turnkey ground-floor 2-bed 2-bath condo, this is it! This renovated 912 sq ft home is comfortable, clean, and move-in ready, with a private patio that makes it feel bigger than the square footage suggests. With ensuite bathrooms and a smart bedroom setup, this layout works for a variety of buyers. And the best part? Rare in-unit laundry, so life stays simple. Mission Trails Villas is a well-known community for its amenities and proximity to Mission Trails Regional Park, plus quick access to SDSU, freeways, and daily conveniences.
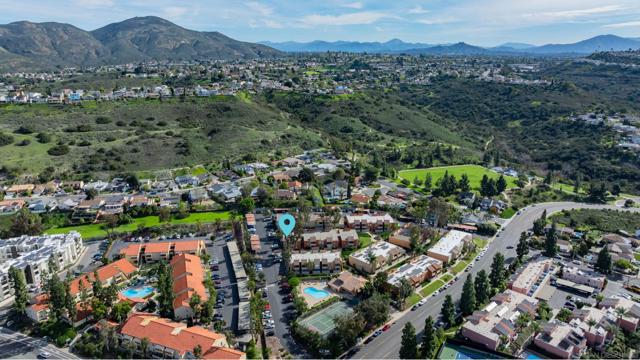
Fox
501
Redwood City
$1,248,000
1,410
2
2
Rare opportunity to buy this 2 BED/2 BATH, end unit townhome in a quiet 18-residence community on the west side of Redwood City offers a bright, uplifting layout with high ceilings and expansive windows that fill the living space with natural light. The spacious primary suite includes a private treetop balcony and an ensuite bathroom. A peaceful private yard opens to the community pool and courtyard, and the attached two car garage offers convenience and storage. Set in the established Redwood Oaks neighborhood, the home is close to Target, CVS and local restaurants, and only minutes from Costco, Caltrain, downtown Redwood City, downtown Menlo Park and the Meta campus, creating a rare blend of comfort, modern style and exceptional access.
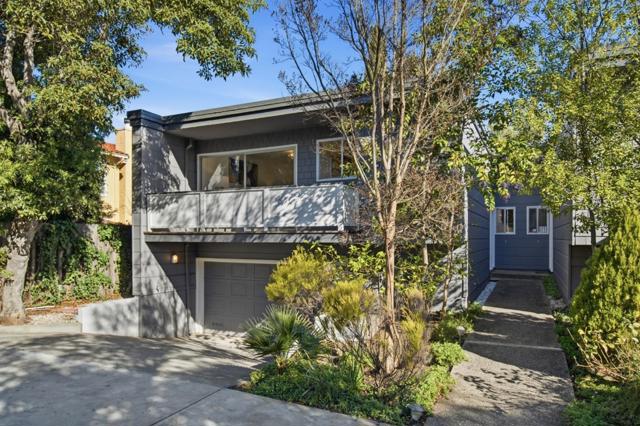
Trento
1989
Milpitas
$999,999
1,416
2
3
Immaculate, modern townhouse in the highly desirable Traverse Community of Milpitas. Built in 2017, this unit offers exceptional privacy, abundant natural light, and a highly sought-after floor plan. Features include an open-concept layout with high ceilings, fresh interior paint, and a gourmet kitchen with granite countertops, contemporary cabinets, stainless steel appliances, and recessed LED lighting. Spacious living room with extra windows, large primary suite with walk-in closet and dual vanities, custom-tiled bathrooms, indoor laundry, private patio, dual-zone central A/C and heating, ceiling fans, smart home media and security system, and 240V EV charger. Low HOA fees include trash removal, insurance, playgrounds, BBQ, and sitting areas. Prime location within walking distance to Milpitas BART, Mabel Mattos Elementary, Trader Joes, Great Mall, and upcoming shopping, with easy access to 880, 680, 237, and major tech hubs.
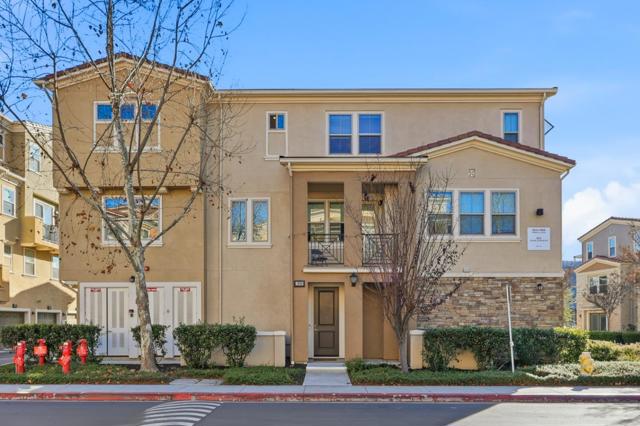
Whitnall Hwy
1343
Burbank
$1,090,000
1,084
3
2
Welcome to your new home in the heart of Burbank! This 3-bedroom, 2-bath gem offers a bright kitchen, formal dining room, and a living room with recessed lighting and crown molding. A versatile den adds extra space for an office, playroom, or lounge. Step outside to your private backyard oasis with fruit trees, a covered patio, and plenty of space to entertain. You’ll also enjoy a two-car garage plus driveway parking for up to three additional cars, and a separate storage area in the backyard that can double as a workshop perfect for hobbies or extra organization. Automatic sprinklers keep the yard beautiful year-round. Located close to schools, shops, restaurants, studios, and entertainment, this home is clean, move-in ready, and waiting for you! Recently sub pump drainage system was installed.
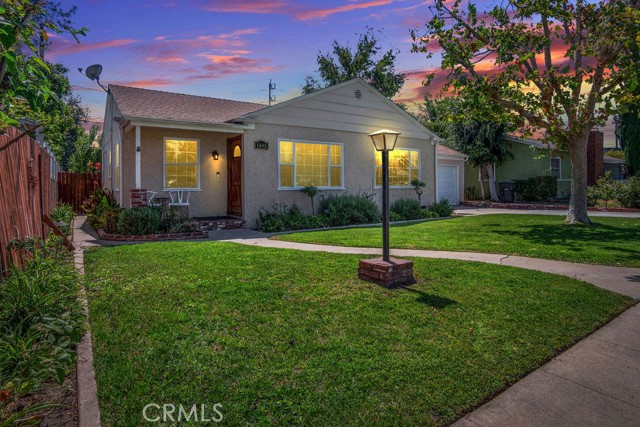
Beechwood
1446
Brea
$1,450,000
2,211
3
4
Beautifully appointed home nestled in the prestigious North Hills community, showcasing refined finishes and abundant natural light throughout. The open-concept living room is highlighted by tile flooring, soaring vaulted ceilings, recessed lighting, a gas fireplace, and a dramatic picture window that floods the space with sunlight. The living area flows seamlessly into the dining room, which offers serene views of the lush backyard—perfect for both everyday living and elegant entertaining. The upgraded kitchen is a chef’s delight, featuring stainless steel appliances, a gas cooktop, marble countertops, recessed lighting, wine refrigerator, and generous cabinetry. The kitchen opens effortlessly to the casual dining area and family room, creating an inviting and functional gathering space. A downstairs bedroom has been thoughtfully opened to expand the family room, enhancing the home’s open and airy feel. Upstairs, the luxurious primary suite is a true retreat, complete with a private balcony overlooking mature trees and the spacious backyard. The suite boasts vaulted ceilings, recessed lighting, a walk-in closet, and a spa-inspired bath featuring a separate soaking tub, custom vanity, and an oversized walk-in shower. Two additional generously sized bedrooms and a full bath complete the upper level, including a charming children’s room enhanced by a custom-painted mural, adding a unique and whimsical touch. Home also boasts a full remodel of the kitchen, bathrooms, bedrooms, carpet, and patio. The private backyard is an entertainer’s dream, offering a sparkling pool and spa, covered patio, sport court, and lush landscaping—ideal for gatherings, summer BBQs, and relaxed outdoor living. Community amenities include a playground, pool, and clubhouse. Located within the award-winning Brea Olinda Unified School District and just minutes from Brea Mall, Downtown Brea, dining, and entertainment.
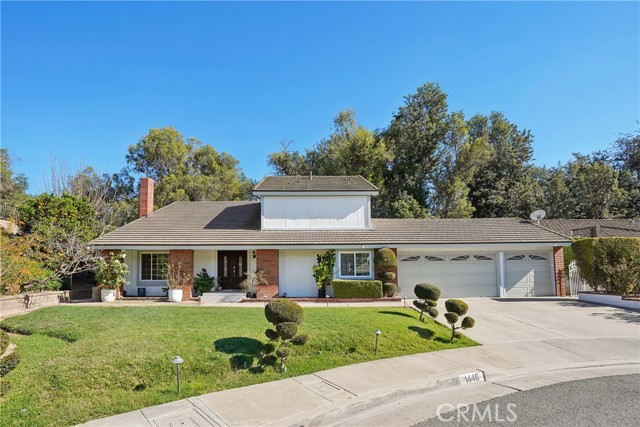
Oak Hill
1643
Escondido
$799,800
1,445
4
2
NO HOA. Location, location, location for close to schools and shopping. This remodeled 4BR/2BA home features low maintenance landscaping for water efficiency, Dual Paned windows and money saving Sunrun leased solar system. Enter to spacious open living room with inviting brick fireplace and attractive wood laminate floors that extend throughout the home. The dining features an attractive chandelier and opens to kitchen with granite counters, unique tiled backsplash, wood cabinets enhanced by black hardware and loads of cabinets and slider to covered patio. The master suite is enhanced by bath with cultured marble sink counter and corner tiled shower and floors. The additional 3 bedrooms share a desirable tub/shower combo. You will appreciate the yard with firepit, dog run area and separately fenced child's playground. Affordable and priced to sell.
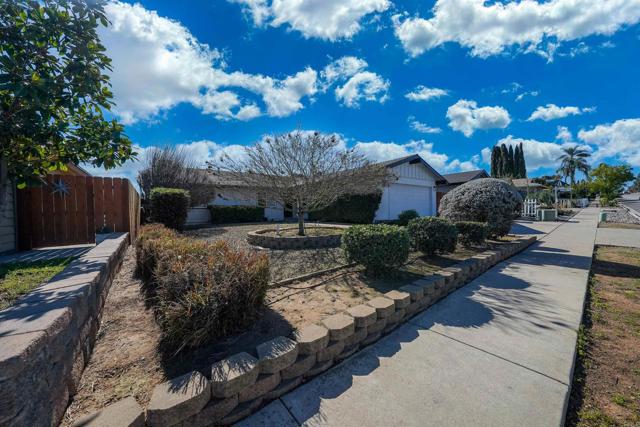
Foxholm
38870
Palmdale
$469,900
1,580
4
2
Beautifully Situated West Palmdale Home with Space, Comfort & Style. Offering generous living space, a functional layout, and a welcoming atmosphere, this residence is ideal for buyers seeking comfort, convenience, and long-term value. Step inside to discover a bright and inviting interior filled with natural light. The spacious living areas are designed for both everyday living and entertaining, featuring an open flow that connects seamlessly to the dining space and kitchen. The kitchen offers ample cabinetry and counter space, making it perfect for cooking, hosting, and gathering with family and friends. The bedrooms are comfortably sized and thoughtfully arranged, providing peaceful retreats for rest and relaxation. The primary suite offers privacy and comfort, while the additional bedrooms are ideal for family, guests, or a home office. Well-maintained bathrooms add to the home’s move-in-ready appeal. Outside, enjoy a private backyard with a covered patio and plenty of space to relax, entertain, or customize to your lifestyle—perfect for weekend barbecues, outdoor dining, or creating your own desert oasis. Additional highlights include gated parking and a large driveway with RV parking potential, and a quiet residential setting. Conveniently located near top-rated schools, parks, shopping, dining, and major commuter routes, this home combines suburban tranquility with everyday accessibility. This is a wonderful opportunity to own a well-located home in West Palmdale that checks all the boxes. Schedule your private showing today and imagine the possibilities!
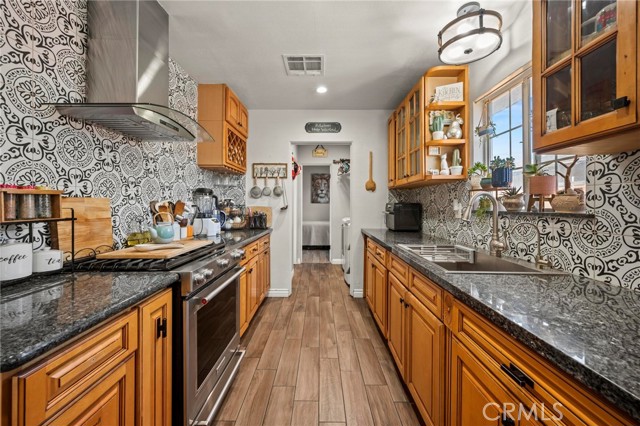
Cypress
1453
San Dimas
$499,800
970
2
2
Welcome home to this beautifully situated two-bedroom end-unit condo in the heart of San Dimas, where privacy, natural light, and comfort come together effortlessly. Tucked away in a quiet, well-maintained community, this end unit offers the rare advantage of extra windows and only one shared wall—creating a bright, airy retreat that truly feels like home. Step inside your beautifully updated- living room, dining room and kitchen perfect for both everyday living and easy entertaining. Your open layout flows seamlessly out onto your large private patio with pavers. Upstairs you will find, two generously sized bedrooms that provide peaceful escapes, ideal for restful nights, a home office, or hosting guests. Outside your door, enjoy the convenience of San Dimas living at its best—close to shopping, parks, hiking and commuter access, yet peacefully removed from the bustle. Whether you’re starting your day with coffee on your peaceful patio or unwinding in the evening after a stroll through the neighborhood, this home offers a lifestyle that’s both relaxed and connected. Property features: new interior paint, newer windows, interior shutters, renovated kitchen and bathrooms, new closet doors, attached garage, plus lots more! The HOA amenities include a pool, clubhouse, walking paths, large grass areas, picnic tables and an extra carport assigned to the unit. This home is conveniently located to offer short drives to Azusa Pacific University, Cal Poly Pomona, Claremont Colleges, and Mt. SAC. The community is centrally located to provide easy access to the 57, 210, & 10 freeways, public transportation like the Metrolink, shopping centers, health food stores, restaurants, hospitals, parks, golf courses plus so much more! Award winning Bonita Unified School District! THIS HOME IS FHA & VA APPROVED AND IS TRULY A MUST SEE!!
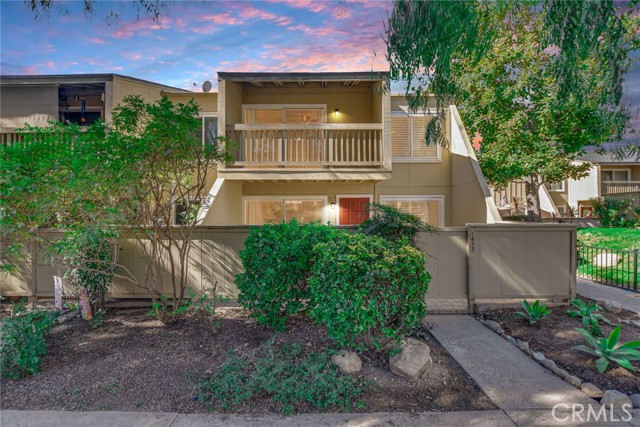
Via Barranca
81816
La Quinta
$744,990
2,679
3
3
NEW CONSTRUCTION - SINGLE-FAMILY HOMES! Welcome to The Enclave at Capistrano, a gated community showcasing spacious single-level floor plans designed for elevated indoor/outdoor living in beautiful La Quinta. This exquisite, new 3-bedroom, 2.5 bath home features 2,679 square feet of spacious living designed for quintessential desert lifestyle and entertaining. As you approach, a beautiful courtyard greets you and lends a cozy space for stargazing, morning coffee or reading a good book. An impressive large entry showcases a Den and formal Dining Room, and flows into a gracious Great Room and California Room, perfect for extending the soiree outside. The Grand Kitchen is beautifully appointed with upgraded cabinetry, quartz counter tops, stainless-steel appliances and large kitchen island, Butler's Pantry and an ample dining nook. The spacious Primary Suite contains a stunning bathroom complete with standalone, luxurious soaking tub and walk-in shower, individual sinks and vanity with stone counters, and walk-in closets. This home also offers two additional bedrooms with access to a shared bathroom with dual sinks. There are more amazing features such as "Americas Smart Home Technology" for home automation at your fingertips, LED recessed lighting, tank-less water heater and much more.
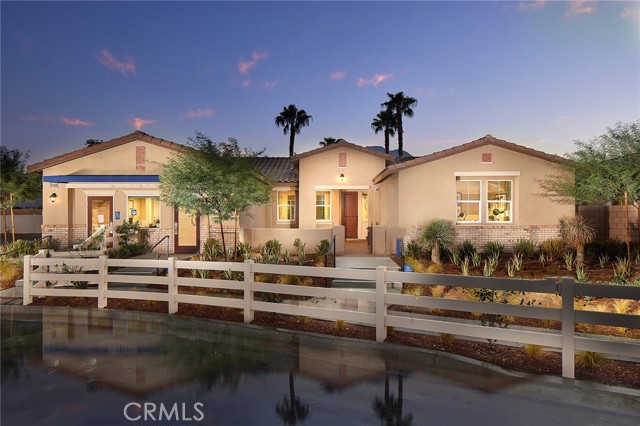
Shiles Loop
3075
Brentwood (CC)
$749,000
1,706
3
2
Beautifully updated single-story home situated on a premium lot with an elongated driveway offering ample extra parking. Features a thoughtfully designed layout with separate family, dining, and living rooms, creating ideal spaces for both everyday living and entertaining. New luxury vinyl plank flooring throughout. Updated kitchen shines with quartz countertops, new appliances, island, oversized stainless steel sink and more! Close to great schools, shopping and highway access.
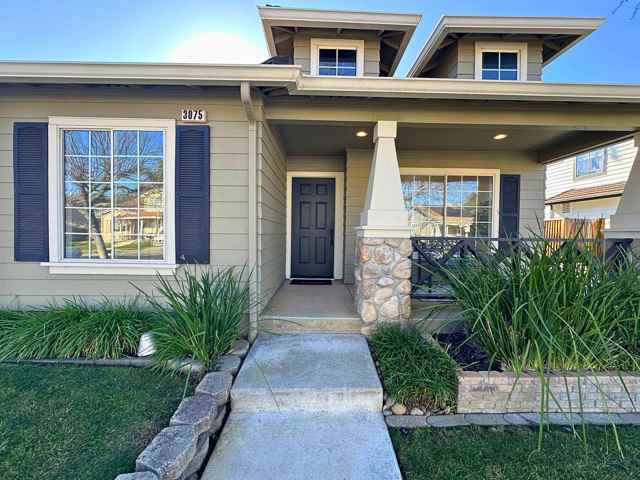
Laurelwood
1700
Oceanside
$949,900
2,143
4
3
Welcome home to 1700 Laurelwood Way in the highly desirable Strand community of Melrose Heights in Oceanside! This stunning end unit 4-bedroom, 2.5-bathroom townhome offers the perfect blend of modern comfort and coastal charm. Built in 2023, this 2,143 sq. ft. home features paid solar, central AC with dual zone thermostats, soaring 9-ft ceilings, and upgrades throughout. The open-concept great room is bathed in natural light, leading to a gourmet kitchen with ample cabinet and counter space for you to make your favorite meal. The primary suite is a true retreat, featuring a spa-like soaking tub, walk-in shower, and a custom walk-in closet with elegant features. Enjoy effortless indoor-outdoor living with a low-maintenance wrap around backyard with artificial turf plus a grassy play space right outside your front door. The attached two-car garage and additional one-car driveway provide ample parking and storage as well as prewired for your EV charger. This smart home is equipped with MyQ Garage, a Ring Doorbell, a Schlage Smart Lock, dual Honeywell Home Smart HVAC system, dual eero Wi-Fi extenders for the ultimate in technology and convenience. Melrose Heights is a resort style community featuring a pool, hot tub, fire pit, BBQ, greenbelts and multiple playgrounds allowing you to fully enjoy the coastal lifestyle. Ideally situated close to dining, shopping, schools, freeways and beaches, 1700 Laurelwood Way is a move-in-ready home and an incredible opportunity!
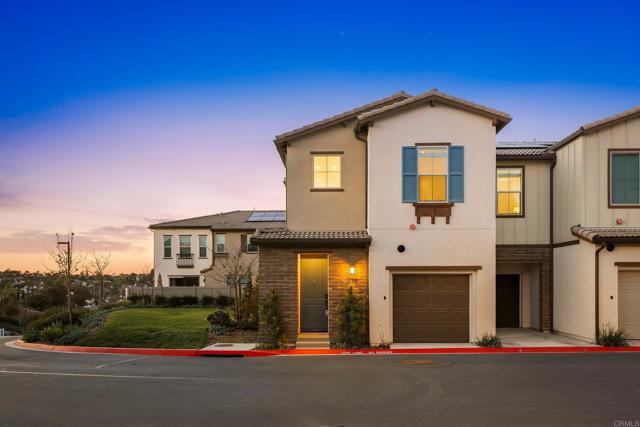
PALM #105
832
West Hollywood
$995,000
1,393
2
2
This bright, second-level, south-facing, nearly 1,400 sq ft unit offers open views toward the Pacific Design Center. The remodeled kitchen is appointed with Silestone countertops, stainless steel appliances, and a glass-tile backsplash, with a bar counter perfect for entertaining before stepping out to some of LA's best nightlife. Engineered oak flooring run throughout the living areas, complementing the open and inviting layout. Bathroom has floating glass shower doors, tiled walls, and a double-vanity in the primary suite. Ideally located in the heart of West Hollywood, near to the Design District, renowned dining, shops and bars along Santa Monica Boulevard, the Sunset Strip, and neighborhood events. Two side-by-side parking spaces, a dedicated storage room, and in-unit laundry complete the offering. Lobby and elevator updates, refreshed gym, and updated pool side rec room all go towards making 832 Palm Ave a great place to be.
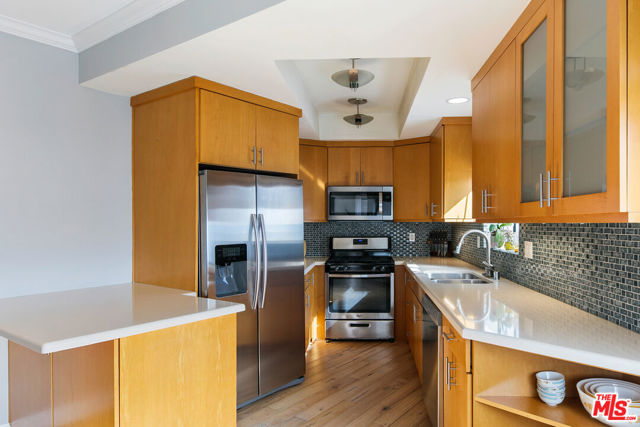
Preston
23301
Valencia
$799,900
1,246
3
2
Northbridge Valencia is home to this 3 bedroom single story with on a private, corner lot! One of the most popular floorplans for its high ceilings and open floorplan with the primary bedroom being quite spacious. The 2 secondary bedrooms share the hall bath and though often used as an office, they both have closets if needed. Updated and renovated in 2015 the home features distressed engineered wood, oversized HVAC, sliders and some windows, shutters and wainscot. The 2-car garage has direct access into the home and laundry is inside, not garage. The community is known for amazing amenities (walking trails, pools, tennis, lots of open space) all for a low HOA and no Mello Roos taxes. Great value for this single story home!
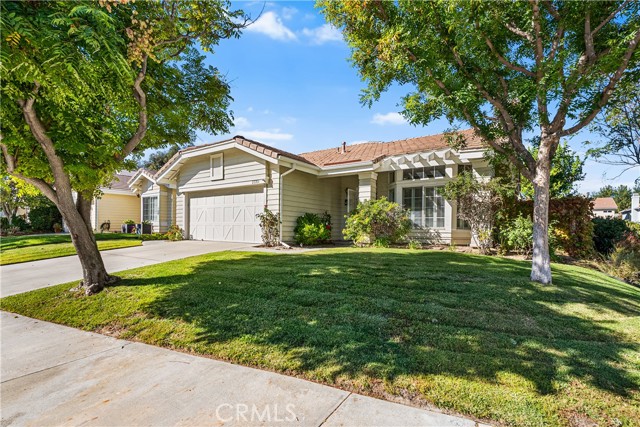
w 36th pl
1782
Los Angeles
$799,900
1,405
4
3
LOCATION: CLOSE PROXIMITY TO USC COLLEGE, DOWNTOWN LOS ANGELES 4-BEDROOM, 3-BATHROOM PRIVATE HOUSE SUITABLE FOR A GROWING FAMILY RECENTLY UPDATED KITCHEN AND BATHROOMS CENTRAL AIR CONDITIONING AND HEATING INTERIOR LAUNDRY ROOM PRIVATE YARD FOR ENTERAINMENT PRICE TO SELL!!..
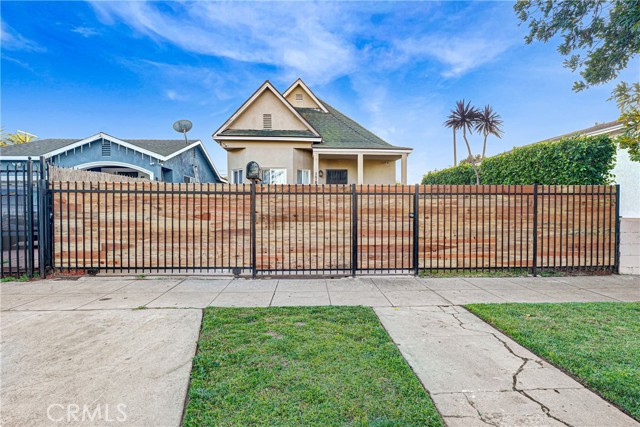
Mecca
5329
Tarzana
$2,999,999
3,500
5
4
Rare opportunity for developers- double legal lots, approx. 9,000 sqft each, south of Ventura Blvd. Currently a spacious 5 BR - 3.5 BA one-story home in approx. 3,500 sqft on an almost 18,000s qft gated lot. Updated over the years, home features a grand room with high, pitched ceiling, family room and dining spaces, and a wood burning fireplace. Gourmet kitchen features custom cabinetry stainless-steel appliances, and granite countertops. Large primary suite features high, pitched ceilings, walk-in closet, office, and spacious primary bath. Expansive backyard features large grassy area, mature landscaping/citrus trees, covered patio, and pool/spa.
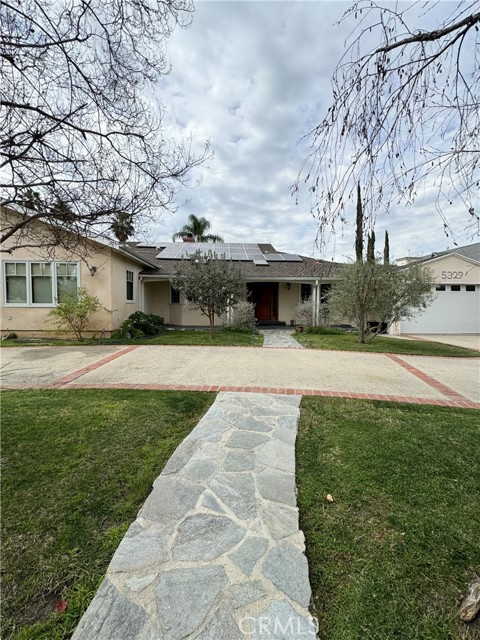
28125 Ridgecove Ct S
Rancho Palos Verdes, CA 90275
AREA SQFT
1,566
BEDROOMS
3
BATHROOMS
3
Ridgecove Ct S
28125
Rancho Palos Verdes
$1,029,000
1,566
3
3
Welcome to this move-in-ready townhome in the highly sought-after Ridgegate community located on South Ridgecove Court. Step inside to a warm and inviting living room featuring new wood laminate flooring, a cozy fireplace, smooth ceilings, and recessed lighting that together create a bright and airy atmosphere. Large windows on either side frame serene views of the lush greenery outside. The updated kitchen boasts elegant Quartz countertops, white cabinetry, and stainless steel appliances, while the adjacent diningliving area—complete with a ceiling fan—opens to a private patio and a detached two-car garage with washer/dryerin-unit laundry hookups. A beautifully renovated powder room completes the first floor. Upstairs, enjoy brand-new carpeting throughout. The spacious primary suite offers two large closets and a fully remodeled en-suite bathroom. Two additional generously sized bedrooms, each with ample closet space, share a stylishly updated full bathroom.
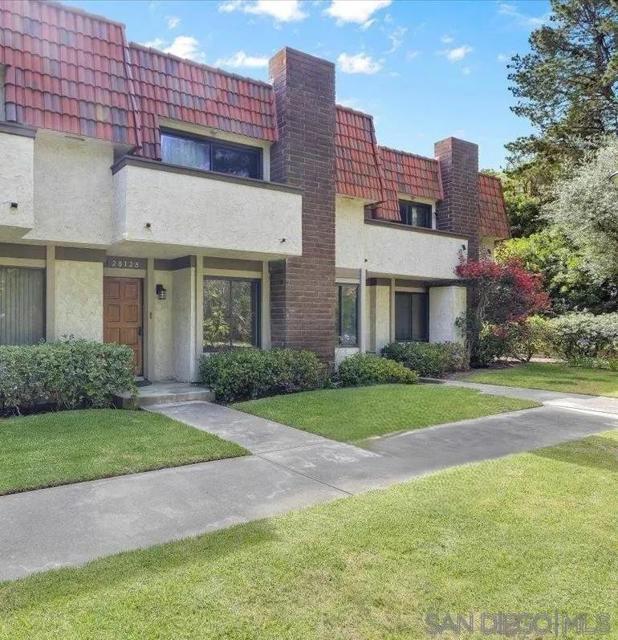
1st Avenue #35
3266
San Diego
$725,000
1,084
2
2
Set in the heart of Bankers Hill, this top-floor end unit sits right where the neighborhood comes alive, steps from residential Bankers Hill, the commercial core, and easy access to Balboa Park. The southwest orientation is a rare bonus, giving it a true treehouse feel, with leafy western views that create both privacy and calm. See supplement: A generous west-facing balcony genuinely extends the living space and becomes the perfect spot for sunsets, morning coffee, or winding down at the end of the day. Inside, both bedrooms feature upgraded closets, while wood floors and warm wood trim throughout enhance the natural, tucked-into-the-trees feeling of the home. A stacked washer and dryer in the unit adds everyday convenience. Live in one of San Diego’s most exciting and evolving neighborhoods, where old-world charm meets the energy of new restaurants, coffee houses, and local boutiques. Bankers Hill continues to be a place people want to be, and this condo puts you right in the middle of it all.
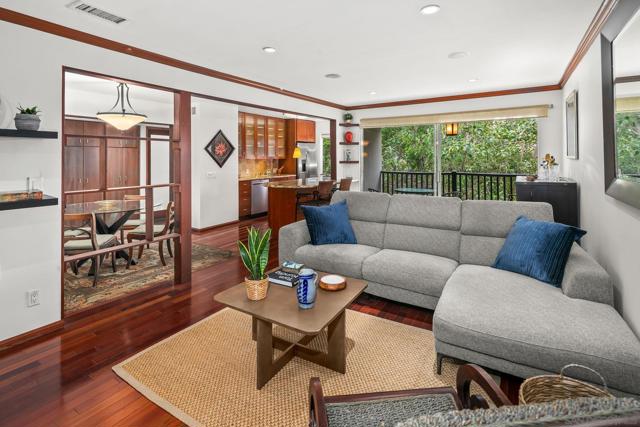
Beckett
7664
Tujunga
$899,999
1,837
3
2
This property is one of a kind. Spacious and private corner lot with 1837 sq. ft. of living area. Located in a desirable Tujunga neighborhood on a peaceful and beautiful Corner lot. Featuring 3 bedrooms and 2 baths plus huge family room with corner fire place game room/office/4th bedroom or bonus room with granite bar top, great for watching the big game! Totally remodeled bathroom. Charming and flexible floor plan for large or extended family. Option to convert detached garage to an ADU or guest house. Nice private covered patio for entertaining, with Lemon & Cherry tree in front yard. Close proximity to schools, shops, church, hospitals and transportation. A quick drive away to downtown Burbank, Glendale, and the Rose Parade. Additional highlights include, Totally remodeled bathroom, New roof and dual pane windows, paid solar, hardwood & tile floors, central air and heat, oversized 20 x 30 garage possible ADU, RV parking, automatic gate, 4 parking spots, 200 Amp electrical, fenced yard and much more. This treasured updated home resonates a feeling of family, comfort and shows real pride of ownership! Priced below market. This home will not last in this hot market!
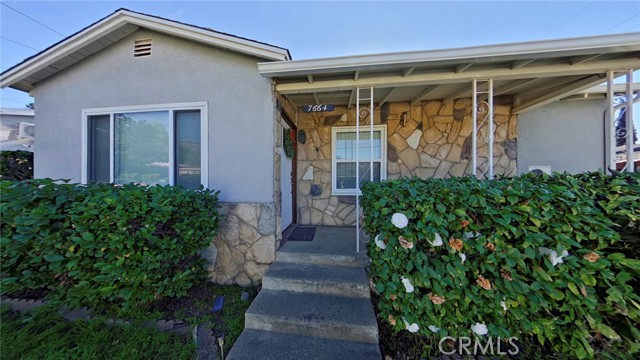
Arena
3325
Atascadero
$890,000
1,294
3
2
Situated on a private street-to-street lot spanning approximately ½ acre of flat, usable land zoned RS, this move-in-ready home offers exceptional space, comfort, and versatility. Leased solar panels provide efficient year-round energy savings, while open-concept living and dining areas feature hardwood floors and a striking rock fireplace with gas insert, adding warmth and ambiance. The inviting kitchen offers a farmhouse sink and a user-friendly layout, complemented by tastefully remodeled bathrooms. Each bedroom includes charming window-seat alcoves that enhance character and cozy appeal. Outdoors, mature trees provide natural shade and a serene setting with ample room for gardening, recreation, or future projects. The view-oriented back patio is ideal for relaxing or entertaining, complete with a soft hot tub and multiple seating areas. A fully finished detached shed with air conditioning offers excellent flex space for a home office, studio, or creative retreat. Conveniently located in Atascadero near schools, markets, wineries, and beaches, with easy access to Highway 101—north to Paso Robles and south to San Luis Obispo. Just a short walk to San Benito Elementary School and the new Valley Fresh Market. The home also features a current Short-Term Rental License. Buyer to verify potential ADU options with the City of Atascadero; guidelines and pre-approved plans are available on the City of Atascadero website.
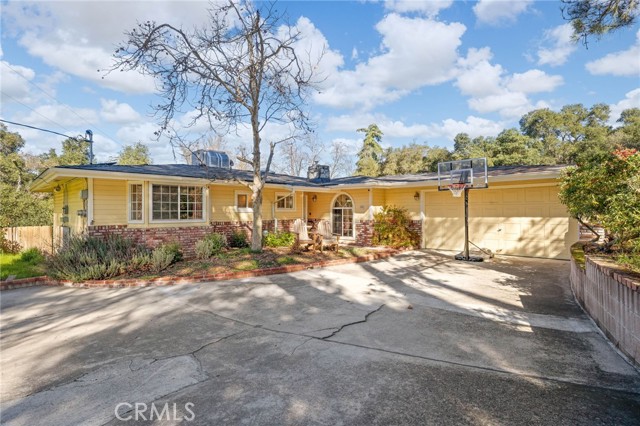
Chandler
12
Rancho Santa Margarita
$1,475,000
2,460
4
3
Beautifully upgraded and meticulously maintained, this move-in ready 4-bedroom, 2.5-bath plus office home in Las Flores offers comfort, efficiency, and style in one of Rancho Santa Margarita’s most desirable family neighborhoods. Ideally positioned on a quiet, low-traffic street and walking distance to Las Flores Elementary and Middle Schools, parks, and the community pool, the home also features a rare large side yard—providing extra space for children and pets to play.The comfortable floorplan combines formal living and dining rooms with a spacious kitchen that opens directly to the family room with fireplace and breakfast nook. A full office with custom built-ins is conveniently located off the family room. The kitchen features granite countertops, maple cabinetry, designer backsplash, and a large island, while interior details include travertine flooring, plantation shutters, crown molding, upgraded paint (2025), and detailed trim work. Upstairs, the home offers four well-sized bedrooms, a built-in office nook perfect for homework or a secondary workspace, and a conveniently located upstairs laundry room. Recent updates include whole-house PEX-A re-pipe, Bradford White water heater, Moen Smart Water Shutoff, and Kohler fixtures. Owned 25-panel solar, Lennox HVAC, and a Centric Air whole house fan enhance efficiency. The separated 3-car garage (2+1) offers epoxy flooring and built-in cabinetry, ideal for storage. The backyard is a tranquil escape with mature shade trees and a relaxing water feature—a perfect place to unwind and enjoy outdoor living. Enjoy Las Flores amenities- including two parks, pickleball, a pool and spa, basketball and tennis courts and award winning schools!
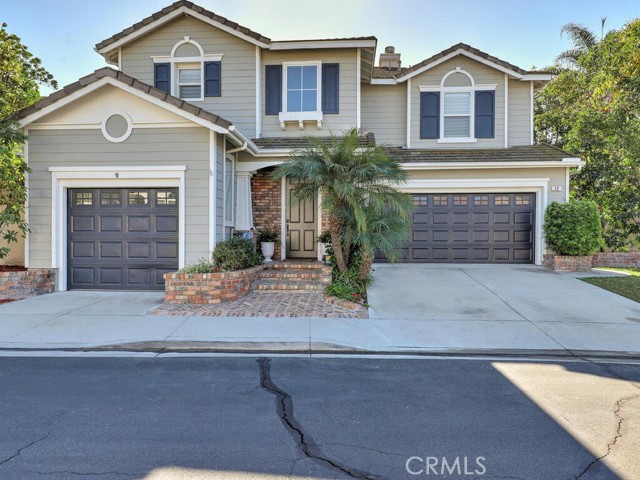
Hemmingway
20017
Winnetka
$895,000
1,837
3
2
Welcome to 20017 Hemmingway Street, a charming single-story home located in a desirable Winnetka neighborhood! Enter the front gate, which opens to a large private courtyard, a great place for gathering friends and family. The remodeled front entry doors swing inward to reveal, past the foyer, an open, spacious living and dining area. A floorplan that creates an easy flow between the three bedrooms, two bathrooms, family room, and kitchen affords an ample 1,837 square feet. The beautiful remodeled kitchen features white shaker cabinets, quartz countertops, stainless range hood, microwave/convection oven, dishwasher, perfect for everyday living and entertaining. Updated with new paneled flooring, the living room is brightened by floor to ceiling windows with sliding glass leading to the back patio. Barbeque with guests in the spacious and private outdoor back patio, which includes multiple planters! Additional property highlights include central A/C and heating, laminate flooring in the living/dining area, bedrooms, and laundry room, fresh interior and exterior paint, new white oak double front doors, new toilets and bathroom fixtures, and a new 200-amp electrical panel with refreshed outlets, switches, and lighting fixtures. The 2 car garage with 2 off-street driveway spaces sits next to the newly resodded front lawn with updated irrigation. Conveniently located near shopping, dining, and major commuter routes, 20017 Hemmingway Street is move-in ready, a must-see home!
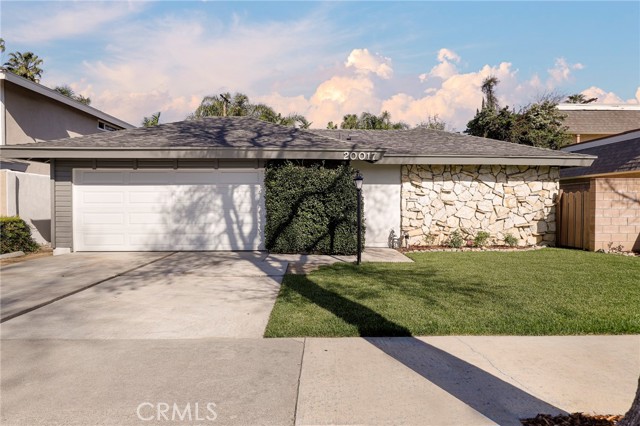
Metropole
358
Avalon
$1,550,000
1,780
5
4
Rare Opportunity to Own a Triplex with Ocean and Canyon Views Don’t miss this chance to purchase this triplex on an expansive lot on Catalina Island with endless possibilities to expand or develop the entire property. This property is already income producing and has untapped potential for growth and appreciation. Enjoy the breathtaking views of the ocean from the deck as well as the amazing canyon views from the back. The triplex consists of three units: Unit A is a 2 bed 1 bath, Unit B is a 2 bed 2 bath, and Unit C is a 1 bed 1 bath. The property also has approximately 3 golf cart parking spots in addition to street parking for your convenience. This is a rare opportunity to own a versatile and valuable property in a prime location.
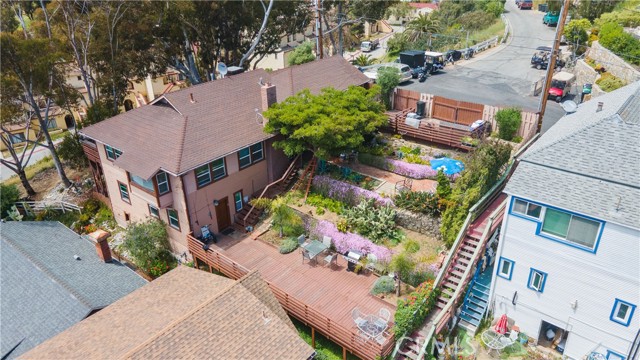
Adeline ST #6
2842
Oakland
$165,000
617
0
1
Finally an affordable live/work space! Open floor plan, featuring lofty ceilings, fresh paint and all the appliances, in-unit laundry! Plenty of square feet to be re-imagined as a 1 bedroom. HOA includes water and trash service keeping your utilities low. We are accepting offers through bidding, bidding ends on Feb 26 at 3PM. This versatile loft is 610 sqft. To make it yours go to bit.ly/2842Adeline6 Emeryville's best offerings are only minutes away this home is positioned near shopping, Bay St. and some of the best restaurants in Emeryville and Oakland, and with easy access to the entire Bay Area, everything is at your fingertips. You can be in SF in less than 15 minutes by car or BART and it's only 6 minutes to Downtown Oakland, Temescal, Jack London, Rockridge and more! Perfect for the biking enthusiast, only minutes from the Bay Trail to the bridge and bike routes in every direction. SELLER FINANCING available at a competitive rate! Great for investors and 1031 exchange, this property is in an Opportunity Zone.

Graham
1240
Simi Valley
$735,000
1,226
4
2
Welcome to 1240 Graham Street, a well-located 4-bedroom, 1.5-bath home tucked into a pleasant street in a desirable neighborhood of Simi Valley. Enjoy close proximity to shopping, dining, schools, and quick freeway access--without the disruption of traffic noise. The front of the home is accented by a variety of mature herb bushes and sago palms, adding charm and curb appeal. Enter the front door to find the kitchen just off the entry, featuring granite countertops, a brand-new 5-burner oven range with hood, new lighting, and a new faucet. New vinyl flooring flows through the kitchen and main living areas, while the bedrooms offer new carpet and newly installed ceiling fans. Updated lighting fixtures are found throughout the home.Both bathrooms have been refreshed with new toilets, vanities, and medicine cabinets. Additional upgrades include all new exterior doors and a kitchen layout that offers direct access to a spacious side yard and the garage, providing added functionality and convenience. Icing on the cake is there is room for RV right of the driveway and brand new double pane windows installed throughout. The backyard is a blank canvas--ready for your vision, whether it's outdoor entertaining, gardening, or future expansion. A solid opportunity to purchase a lower priced home with room for updates in your budget but still move-in-ready in a great Simi Valley location.
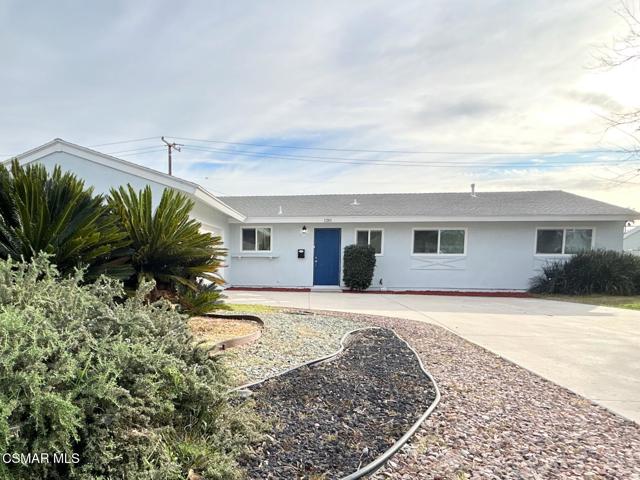
E Unit D5
170
Chula Vista
$489,523
966
2
2
Rarely available, beautiful 2 Story condominium, 2 bedrooms 2 baths, new kitchen with white cabinetry, new paint, two downstairs patios, each upstairs bedrooms have their own balcony, couple exterior storage closets, laminate flooring, downstairs stackable washer & dryer, one assigned carport with storage and other uncovered parking with permit.
