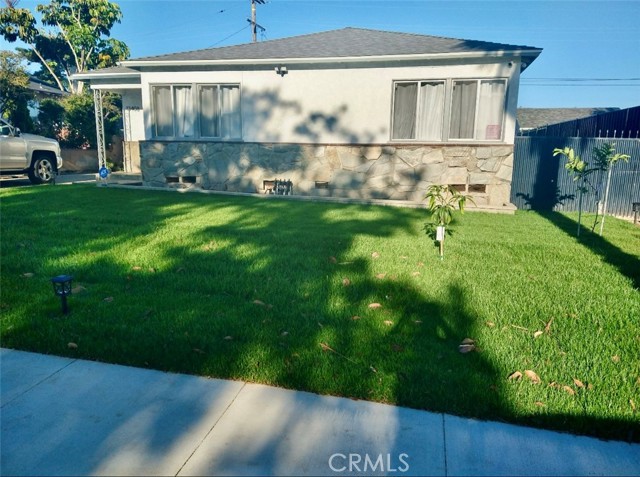Favorite Properties
Form submitted successfully!
You are missing required fields.
Dynamic Error Description
There was an error processing this form.
Desert Moon
32811
Thousand Palms
$199,900
1,440
2
2
Welcome Home to Tri Palm Estates & Country Club! You'll fall in love with this charming, updated 2-bedroom, 2-bath home in one of the most welcoming 55+ communities in the desert! With 1,440 sq. ft. of comfortable living space, this home is beautifully maintained, freshly updated with new flooring, and fully furnished with tasteful decor and all appliances included--just bring your toothbrush and move right in! Sitting on a spacious corner lot in desirable Phase 1, you'll enjoy a little extra privacy and a reduced monthly HOA fee. There's also two handy storage sheds, plus a spot for your golf cart, making everyday living easy and organized. Best of all, you're just across the street from the community clubhouse, where neighbors gather and fun is always close by.You'll Love:2 Bedrooms | 2 Bathrooms | 1,440 Sq. Ft.Updated flooring and fresh, inviting decorFully furnished--everything stays!Two sheds + golf cart storageSpacious corner lot with easy access in and out of the communityReduced HOA in Phase 1Clean, bright, and move-in readyA Lifestyle You'll Enjoy: At Tri Palm Estates, you own the land, and your ownership includes unlimited free golf on the 18-hole and 9-hole par-3 courses! Spend your days enjoying the pools, spas, tennis, pickleball, shuffleboard, and more--or relax with friends at the clubhouse, complete with a banquet room, bar, restaurant, billiard room, and free Wi-Fi.Close to Everything: You're minutes from Costco, Home Depot, Agua Caliente Casino, Eisenhower Medical Campus, and Acrisure Arena, plus all the great shopping, dining, and entertainment in Rancho Mirage, Palm Desert, and Palm Springs. Easy access to I-10 makes getting around a breeze. Come see why so many people love calling Tri Palm Estates home--this one's clean, comfortable, and ready for you!
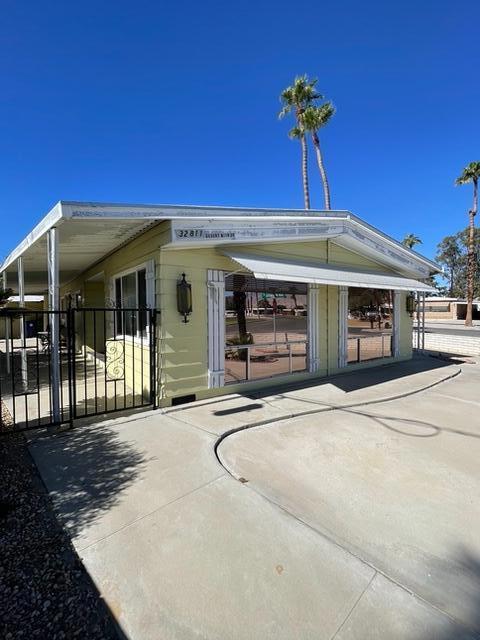
Chisholm
6900
Lake Balboa
$1,848,000
3,002
3
4
Experience estate style living in the heart of Lake Balboa with this completely remodeled .53-acre property, offering elegance, privacy, and unmatched value. The turnkey residence showcases a designer pool, a 3-car garage, and Viking appliances in a chef's kitchen with a separate walk-in pantry. The home features three enormous bedrooms, each with its own en-suite bath, two with bathtubs and an additional guest bathroom. The bedroom suites are so spacious that one or two could easily be converted into extra bedrooms or a home office wing. The property has been extensively updated with all new energy-efficient windows new plumbing and electrical systems, fresh insulation throughout the 3000 square-foot walkable attic, new subfloors and flooring, new water feed lines, new decks and fencing, updated landscaping, and resurfaced garage floors and walls. Set amid lush mature gardens and trees, the estate offers both shade and seclusion on its 23,000+ square-foot lot a rarity in the city. There's ample room for expansion, outdoor entertaining, or future development potential. Just two blocks from Lake Balboa Park, this home enjoys a prime location in one of the area's most desirable pockets. Enjoy nearby amenities, including multiple golf courses, the Encino Farmers Market, the Japanese Garden, and the Sepulveda Basin Dog Park. Combining the serenity of estate living with city convenience, this property is a once-in-a-lifetime opportunity perfect for families, investors, or anyone seeking an extraordinary home in the heart of Lake Balboa.
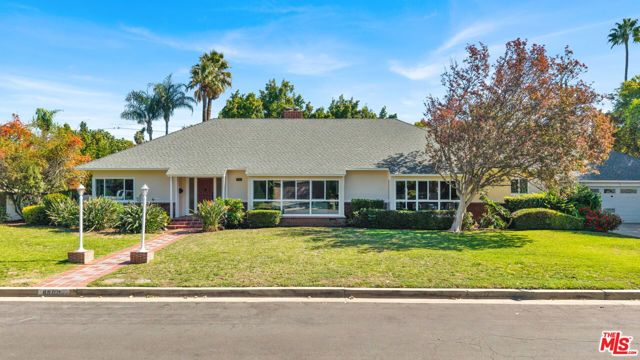
Grand #302
402
Grover Beach
$535,000
553
1
1
YOUR FUTURE COASTAL RETREAT AWAITS! Welcome to Palladium, Grover Beach's newest boutique condo community offering elevated coastal living. Award Winning Rooftop Lounge with Ocean Views, BBQ and fire pits. Just 3 blocks for beach access. Condo is a one Bedroom, one Bath Corner Unit on the 3rd floor. This unit offers a private Deck with Hills and City views. The modern open-concept floor plan offers ease of living yet stills provide a separate primary bedroom. The complex has a secured lobby entrance by owner cards or codes. The location has easy access to Hwy 101 via 4th Street. Whether you're looking for a weekend retreat, full-time home or investment property, this property delivers.
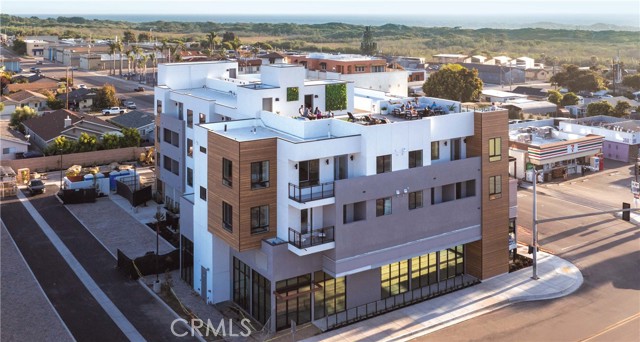
Foothill
1132
Banning
$540,000
2,225
3
3
Where Style Meets Serenity — A Home with a View - No HOA. No Mello-Roos. Just modern comfort and timeless charm. Step through the charming wrought-iron gate into a lush courtyard that leads to an elegant rotunda-style foyer, setting the tone for this meticulous maintained, turnkey residence. Inside, you’ll find a home that exudes warmth, space, and sophistication. The primary suite offers privacy and relaxation with French doors and also a slider glass door leading to the serene backyard with stunning mountain views. This room has a spacious walk-in closet closet and a luxurious jacuzzi tub, and a separate walk-in shower. The open-concept kitchen features granite countertops, modern finishes, and flows seamlessly into the spacious family room, complete with a cozy fireplace—perfect for relaxing evenings or entertaining guests. Thoughtful upgrades include designer paint, premium flooring, ceiling fans throughout, and a laundry room with deep sink for added convenience. A light-filled circular foyer connects the living spaces with graceful design. The front bedroom, currently used as a den, features French doors for an added touch of sophistication. The property also offers a spacious three-car garage and RV parking. It is conveniently located near shopping, movie theaters, restaurants, medical facilities, casinos and about 20 minutes west of Palm Springs. This home offers the best of comfort and convenience. Enjoy tranquil mornings and star-filled evenings against the backdrop of the majestic San Gorgonio Mountains in a wrap around yard with covered patio covers and many different fruit trees —the essence of the Southern California lifestyle. A rare gem at this price point. Come see us soon.

Palomar
653
Palm Springs
$455,000
1,052
2
2
Welcome to this nicely updated condo in the very desirable and well located community of Sunrise Alejo. Unbeatable value on Fee Land (no lease) in low density community of single level garden villa homes. Situated on a quiet cul-de-sac, this 2 bedroom 2 bath condo features an open floorplan with luxury vinyl flooring throughout, a well appointed kitchen and beautifully updated bathrooms. There is a private entry courtyard to enjoy and a back patio on the greenbelt to relax and take in the magnificent mountain views. Spacious primary retreat with gorgeous ensuite with walk-in shower opens to the patio and view. The guest bedroom is well separated for privacy and hall bath is adjacent for convenience. Enjoy resort style living with the 3 pools/spas, tennis/pickleball courts and lush landscaping. And so close to all the restaurants, shopping and entertainment in downtown Palm Springs. Makes a perfect full time residence, vacation getaway or investment property. Don't miss out on this exceptional opportunity... schedule your showing today.
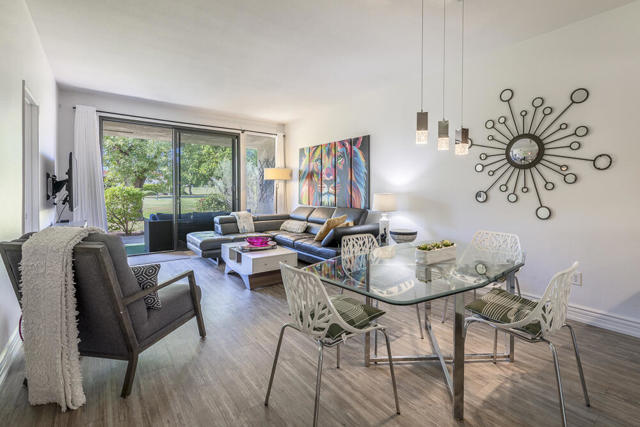
Corte Zamora
32355
Temecula
$825,000
2,328
4
3
Beautifully Maintained Home with Paid-Off Solar in a Quiet Cul-de-Sac Welcome to this highly desired family home located on a peaceful cul-de-sac just minutes from Temecula’s world-renowned Wine Country. This beautifully maintained residence features fully paid-off solar, a newer HVAC system, updated appliances, and stylish upgrades throughout, including a modernized kitchen with Quartz counters, laminate flooring downstairs and a remodeled primary suite shower. This sought-after floor plan offers a main-floor primary suite for added comfort and convenience, along with three spacious bedrooms upstairs—perfect for family, guests, or a home office. The inviting backyard features a generous patio and full cover, providing the ideal space for entertaining, barbecues, or simply relaxing outdoors. Families will also appreciate being part of the award-winning Temecula Valley Unified School District, known for its top-rated schools, strong community involvement, and commitment to academic excellence. Situated close to shopping, dining, parks, and the stunning vineyards of Temecula, this home combines the best of location, lifestyle, and lasting value.
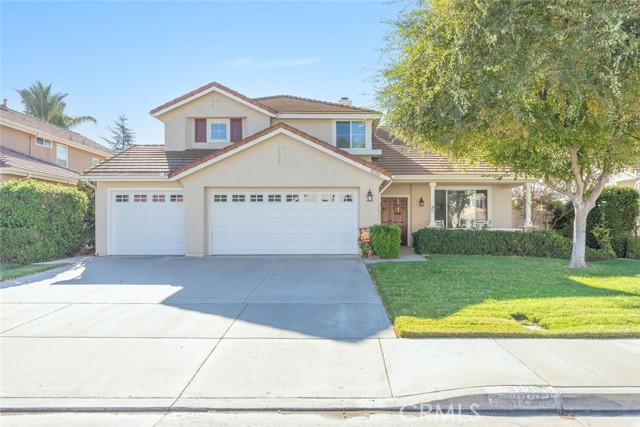
Barham #103
3284
Los Angeles
$700,000
1,156
2
1
Welcome to this stunning, designer-upgraded end-unit condo at 3284 Barham Blvd: where style, comfort, and location come together effortlessly. Beautifully remodeled and redone to perfection, this spacious 2-bedroom, 1-bath home offers 1,156 sq. ft. of modern living. Once inside an open-concept floor plan featuring high ceilings, recessed lighting, crown moldings, and a cozy fireplace that create an inviting ambiance throughout. The gourmet kitchen showcases Caesarstone waterfall countertops, a farmhouse apron sink, custom soft-close cabinetry, and high-end stainless steel appliances. Additional upgrades include 100% waterproof flooring, solid wood doors, dual bathroom sinks with Caesarstone counters, soundproof walls and ceilings, and in-unit laundry with washer and dryer. Custom French doors in both the living room and primary bedroom open to a private patio of approximately 500 sq. ft., surrounded by lush greenery, a serene retreat perfect for relaxing or entertaining. Enjoy two side-by-side parking spaces, low HOA dues, and the convenience of direct street access through your private patio without entering the main building. Located just moments from the best of Los Angeles: the Hollywood Bowl, major studios, scenic hiking trails around Lake Hollywood, upscale shopping, dining, and nightlife, this condo offers the perfect balance of tranquility and city living. A true blend of design, function, and location, this rare find in one of L.A.'s most desirable neighborhoods is ready to welcome its next owner.
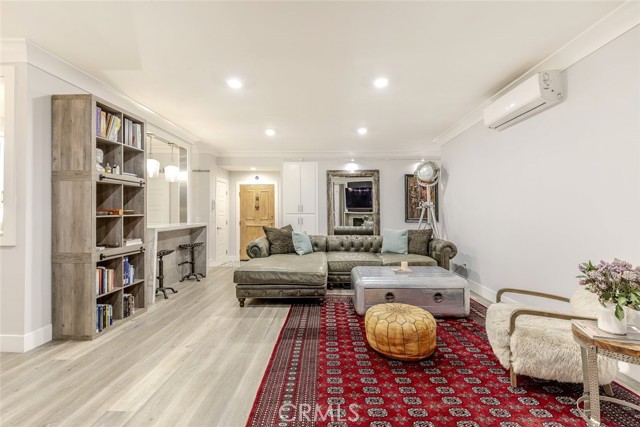
Otowi
20855
Apple Valley
$389,900
1,589
4
2
This attractive, spacious single story home sits on a desirable cul-de-sac and offers 1589 Sq. Ft. of comfortable living space. The open floor plan flows seamlessly from room to room creating an inviting atmosphere for daily living and entertaining. One of the most appealing aspects of this home is its location in a desirable cul-de-sac, offering both a sense of peace and privacy. The spacious backyard is fully fenced, including a drive-in gate which can be used for your RV. Picture yourself enjoying a cup of coffee on the patio, or hosting family barbecues in your private yard. With plenty of space for gardening, a play area, or simply relaxing, the options are endless. Location, Location, Location: Close to Schools, Shopping, and Dining this home’s location is perfect for families, professionals, and anyone looking to enjoy the convenience of nearby amenities. Just a short drive away, you’ll find highly-rated schools, making the morning school run a breeze. Plus, major shopping centers and restaurants are within easy reach, offering a wide range of retail, dining, and entertainment options. Whether you’re running errands, catching a movie, or grabbing dinner with friends, everything you need is just around the corner.
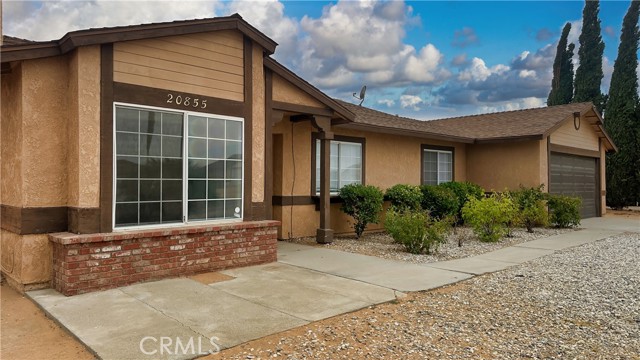
Briar Rose
9744
Riverside
$519,900
1,440
3
3
Beautifully maintained 3-bedroom, 2.5-bath two-story home in the desirable gated Garden Gate community. This pre-inspected home offers peace of mind and plenty of comfort. The spacious main level features a large kitchen with granite countertops, a dining area, and an inviting living room with a cozy fireplace. Upstairs, you’ll find all three bedrooms and a convenient laundry closet, including a primary suite with a generous closet and private bath. With fresh interior paint, new carpet, and a warm, welcoming feel throughout, this move-in ready home is the perfect blend of style, comfort, and value.
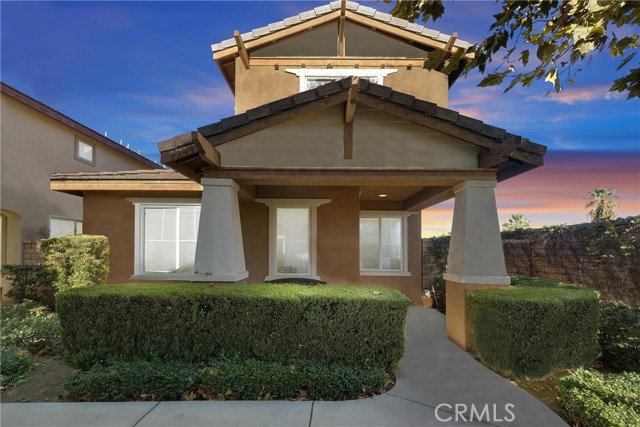
Centinela #101
1522
Los Angeles
$569,000
631
1
1
Stylish Renovated Condo in Prime West LA Location Discover modern comfort and convenience in this beautifully updated condo, ideally located just two miles from downtown Santa Monica and the beach. This spacious, well-designed home features sleek finishes, new stainless steel refrigerator, stove, and microwave hood, luxury flooring throughout, and one dedicated parking space. Enjoy open-concept living with a generous seating area that flows seamlessly to a private patio—perfect for relaxing or entertaining. The dining space connects to a contemporary kitchen outfitted with new quartz counters and new cabinets. The bedroom offers a chic retreat with room for a California king bed and large closet. A stylishly remodeled bathroom sits just across the hall for easy access. Set within a gated, boutique building, residents benefit from full-size washers and dryers in the shared laundry area. Located near the Cloverfield creative hub and the MetroRail Expo Line, this condo offers quick access to downtown LA and the best of Westside living.
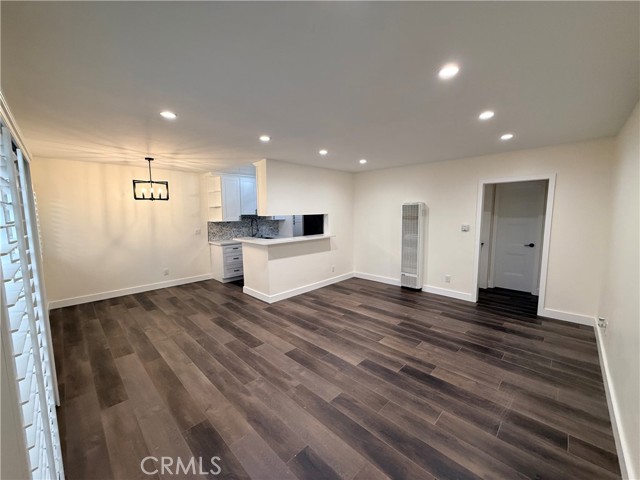
Friendly Woods
9455
Whittier
$895,000
2,098
3
3
Welcome to the beautifully serene and parklike planned community of Friendly Woods! Trees and grass surround your home in this quiet and desirable gated neighborhood. A large and affordable home in the midst of Friendly Hills! Three Bedrooms, three baths, and 2098 square feet. Custom woodwork and built-ins abound. Balconies with patio covers are featured in the upstairs bedrooms facing lush backyards and greenery. The living and dining rooms open up to two private patio areas and open space. The main bedroom has a walk-in closet and an extended bathroom with dual sinks. The living room also has a fireplace with beautiful custom cabinetry. There is also an enclosed wet bar off the dining room. A breakfast dining area is part of the extended kitchen, which opens up to an exterior porch and a two-car garage with storage and a workbench. HOA amenities include a community area with a pool and spa, as well as a custom tennis court.
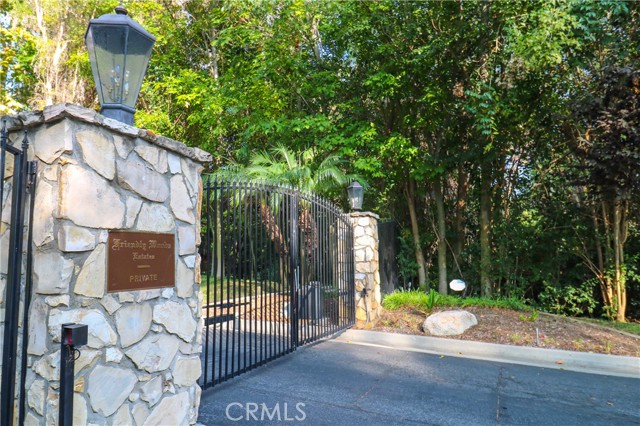
Shirley
6659
Reseda
$900,000
1,466
3
2
Welcome to 6659 Shirley Avenue, a beautifully maintained single-family home nestled in the heart of Reseda! This inviting 3-bedroom, 2-bath residence offers 1,466 square feet of comfortable living space on a spacious 6,012 sq ft lot. Enter to find a bright and open layout featuring a warm and welcoming living area, perfect for both everyday living and entertaining. The kitchen offers ample cabinetry and counter space, ideal for home-cooked meals and gatherings. Each bedroom provides generous space and natural light, while both bathrooms are thoughtfully designed for functionality and style. Enjoy the convenience of an attached two-car garage, a private backyard with room for outdoor dining or gardening, and a great location close to parks, schools, shopping, and easy freeway access. Whether you're a first-time homebuyer or looking to settle into a well-established neighborhood, this Reseda gem offers the perfect blend of comfort, convenience, and value.
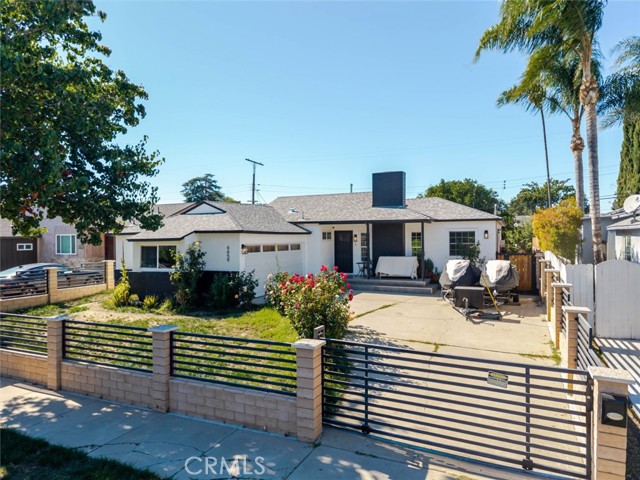
Strawberry Valley
54055
Idyllwild
$785,000
1,942
4
2
Welcome to your mountain view retreat in the heart of Idyllwild! This charming colonial cabin–style home blends rustic character with modern upgrades and a prime location. Conveniently located next to Idyllwild Elementary (K–8) and just a short walk to town, restaurants, shopping, and hiking trails. World famous Mt. Tahquitz hosts climbers from all over the world and is within view. Easy to own with assumable loan. Contact listing agent for details. Enjoy the warmth of original hand crafted cedar paneling, a cozy wood-burning fireplace, and a remodeled kitchen (2020) with granite counters and propane gas stove. The main floor offers 2 bedrooms, 1 full bath, and indoor laundry (washer/dryer included). Upstairs, the spacious primary suite features walk-in closets, a modern tiled bathroom, and beautiful mountain views. Relax at the waterfall in the thriving landscaped 7,500-gallon koi pond with fish, turtles, algae eaters and minnows. Steps away in the front yard is a unique Zen serenity garden among the cedars and evergreens. This inviting home is set on a fully fenced, forested & gated double lot totaling approx. 1.56 fully fenced and buildable acres. Outdoor highlights include a wrap-around redwood deck, covered sun porch for year round entertaining, two 2-car garages (one partially converted into an office/ADU potential with plumbing, finished walls and cabinetry), three covered carports, RV hookups, chicken coop, goat/dog pen, small greenhouse and 2 utility sheds. Additional upgrades: Generac 22kW generator (2024), owned solar panels, new central A/C (2022), 500-gal propane tank, two 300-gal rainwater cisterns, automatic gates, and security cameras. Property may be sold as two parcels: 1.1 acres with house and .46-acre buildable or horse-suitable lot. Priced together you get incredible value and room to innovate! *Furniture available for purchase separately. Don’t miss this rare opportunity to own your own Idyllwild mountain retreat!
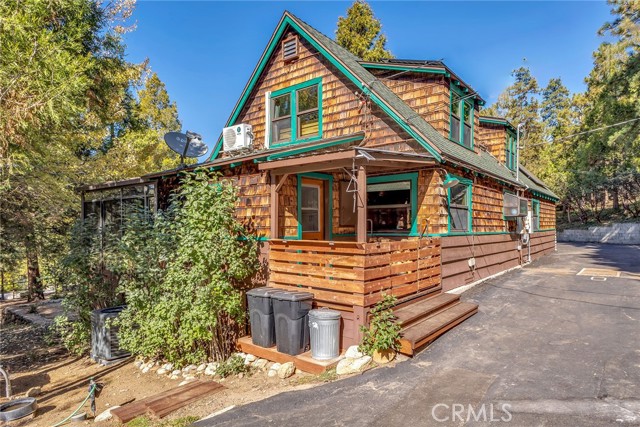
Century Hill
2235
Los Angeles
$1,590,000
2,372
2
3
This impeccably maintained, move-in ready townhouse is situated in the esteemed "Century Hill" complex, nestled in Century City's core. The 2-bedroom, 2.5-bathroom unit offers an expansive open layout, featuring a spacious living area with dark brown hardwood floors, recessed lighting and a fireplace. It opens onto a large private patio. The kitchen is equipped with a custom built stainless steel fridge, oven, dishwasher, walk-in pantry, and granite countertops. A breakfast nook and formal dining space adjoin the atrium. Upstairs, you'll find a spacious primary suite with high ceilings, a skylight, and a cozy sitting area by the fireplace, offering stunning city views from its balcony. The primary bathroom showcases separate jetted tub and shower, dual walk-in closets, and more city lights. The second bedroom, equally large, has its own full bathroom with a jetted tub, shower, and skylight. This unique townhouse also offers a large bonus room near the garage. Residents of this community enjoy a wealth of amenities, including round-the-clock guarded entry and security patrols, five swimming pools, hot tubs, illuminated tennis courts, a spacious fitness center, a clubhouse, and a banquet hall with a full kitchen for hosting events. Enjoy beautiful gardens with walking paths. Perfectly positioned between Beverly Hills and Westwood, and close to world-class dining and shopping at Westfield, this prime Los Angeles location offers the pinnacle of luxury living. Close to UCLA and Santa Monica Beach. Experience the finest Century City has to offer in this outstanding residence.
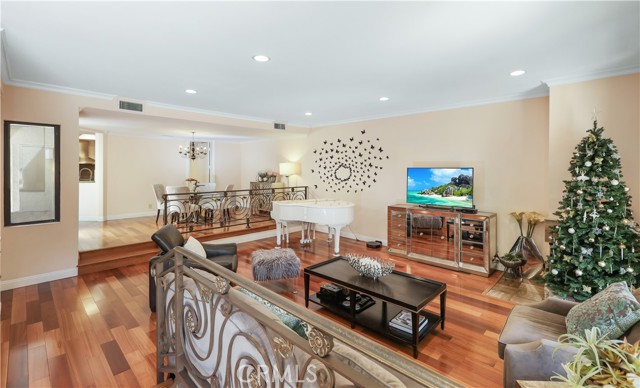
Jenkins
15309
Whittier
$855,000
1,603
4
2
Leffingwell Entertainers Paradise - East Whittier pool home with outdoor kitchen - 4 Bedroom, 2 Bathroom, 1,603 sqft SFR on 6,506 lot. Welcome to 15309 Jenkins Drive — a beautifully updated pool home in one of Whittier’s most desirable neighborhoods! This 4-bedroom, 2-bath single-story residence combines comfort, modern finishes, and ideal indoor-outdoor flow — perfect for family living and entertaining. Step inside to an open-concept layout featuring rich hardwood floors, recessed lighting, and an abundance of natural light. The spacious living area flows seamlessly into the dining space and remodeled kitchen, which showcases granite countertops, espresso cabinetry, stainless steel appliances, and a generous breakfast bar. The home’s flexible floor plan includes a large bonus/family room with French doors and pool access — perfect for a playroom, media space, or future primary suite. Both bathrooms have been stylishly updated with tile surrounds and modern fixtures, and each bedroom offers warm tones and ample closet space. Outside, your private backyard oasis awaits — complete with a sparkling pool, patio area for dining or lounging, and low-maintenance landscaping that makes year-round enjoyment effortless. The charming front yard features a white picket fence and inviting porch, enhancing the home’s great curb appeal. Additional highlights include dual-pane windows, central air and heat, a two-car garage, and an extended driveway for extra parking. Conveniently located near top-rated schools, shopping, dining, and freeway access — this move-in-ready Whittier gem has it all. Enjoy the best of California living — stylish interiors, an entertainer’s backyard, and a home that’s truly ready to love.
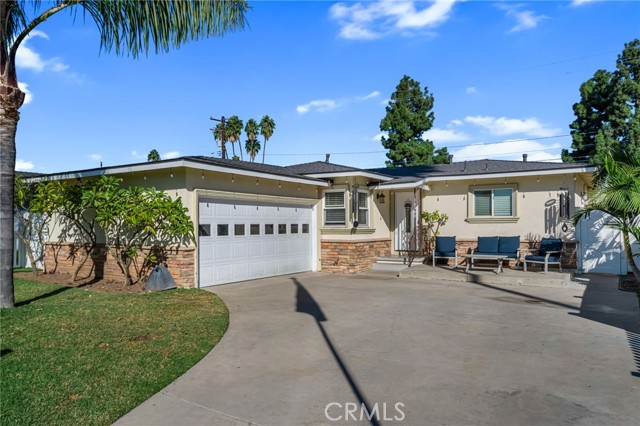
Duarte Unit B
470
Arcadia
$1,298,000
2,013
3
3
Welcome to this beautifully maintained detached condo (PUD) located in a gated community with a swimming pool in the heart of Arcadia. Recently refreshed with new interior paint, this lovely home offers solid wood flooring on the first floor, brand-new laminate flooring on the second floor, and a partly updated kitchen. Featuring 3 bedrooms and 2.5 bathrooms, a spacious living room and dining area with French doors leading to a private backyard — perfect for entertaining or relaxing. Upstairs, the large master suite includes a walk-in closet and a luxurious bathroom with dual sinks, separate shower, and bathtub. The two guest bedrooms share a Jack and Jill bathroom, and the spacious loft is ideal for a home office or can easily be converted into a fourth bedroom. Located within walking distance to award-winning Arcadia High School and Holly Avenue Elementary School, as well as supermarkets, banks, and the medical center. Move-in ready and must see to appreciate!
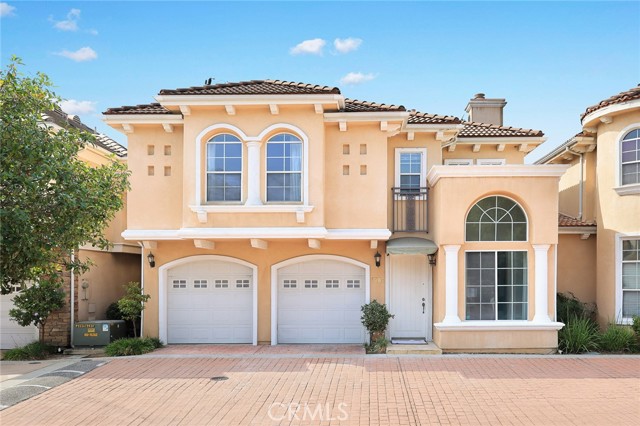
Oak Knoll Unit B
1760
Anaheim
$575,000
882
2
1
This beautifully remodeled home offers a serene, peaceful living environment with skyline and treetop views. New wood tone flooring meanders throughout all the living spaces and is accented with crisp new baseboard throughout. New paint to entire interior with brand new hardware to all doors and cabinets plus smooth ceilings with new recessed lighting, plantation shutters to all rooms with brand new custom bamboo roman shades in the kitchen, and dual pane vinyl windows through out the entire home add sophistication and elegance to this clean and airy home . The large kitchen has freshly painted cabinetry with brand new hardware, sleek quartz countertops, lovely stainless steel appliances and a delightful corner window which looks out over the neighborhood. The spacious bathroom has been completely remodeled with new European oak cabinetry, an extra deep bathtub with shower above, gorgeous vertically installed tile, new lighting, and darling recessed shelving. Seller recently replaced all the attic insulation as well as ducts and vents.. all work was permitted. All of this plus private indoor laundry room make this property a dream come true! The HOA recently replaced the garage door and opener to the private 1 car garage. The property boasts ample street parking, a private garage and one assigned parking space. Community amenities include and abundance of open space with lovely landscape and sprawling lawns, plus an oversized community pool!. Schools are in the sought after Placentia Yorba Linda School District. Super close to the 55 and 91 fwys as well as shopping and dining in Anaheim Hills...Be ready to fall in love!

La Serna
1020
La Habra
$1,499,999
2,590
5
3
Back on market at no fault of the seller. Welcome to this beautiful La Habra home offering the perfect blend of comfort, space, and functionality. This stunning 5-bedroom, 3-bathroom residence spans approximately 2,590 square feet and sits on a spacious 0.29-acre lot, providing ample room for entertaining, relaxing, or even storing your boat or RV. Step inside to find a well-maintained interior that was freshly painted inside and out three years ago. The windows were updated about eight years ago, improving both energy efficiency and style, while a new air conditioning system installed about five years ago keeps the home comfortable year-round. In addition, a whole-home water softening system was installed roughly ten years ago, adding another layer of convenience and care. The generous layout offers flexibility for families of all sizes, with multiple living areas, abundant natural light, and seamless indoor-outdoor flow. Outside, the expansive lot provides plenty of space for gatherings, gardening, or simply enjoying the privacy and tranquility of the neighborhood. Located in a desirable La Habra community, this home is close to schools, parks, shopping, and dining—making it an ideal place to call home.

Lemon
6228
Long Beach
$750,000
1,554
4
3
Turnkey and beautifully updated home featuring 4 spacious bedrooms and 3 full bathrooms. Freshly painted interior and exterior with a new front gate being installed. The interior offers an ideal open floor plan with separate living room, family room, dining area, and laundry room. The kitchen features granite countertops, granite flooring, ample cabinetry, and stainless steel appliances. Living and family rooms include hardwood floors, while the kitchen, dining room, laundry, and all bathrooms feature granite flooring for easy maintenance. Additional highlights include a two-car garage, gated driveway with generous parking space, and well-manicured landscaping with a sprinkler system. Conveniently located near schools, shopping, and major freeways.
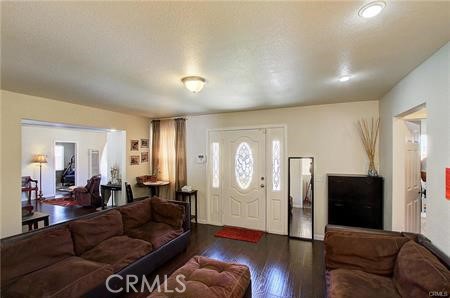
Messenger
135
Irvine
$1,530,000
1,643
3
3
Welcome to this beautifully upgraded detached condo located in the desirable Portola Springs community of Irvine. This bright home features 3 bedrooms, 2.5 bathrooms, and a spacious upstairs loft, perfect for a home office or media area. The open-concept main level includes a living room and a gourmet kitchen equipped with white shaker cabinets, quartz countertops, stainless-steel appliances, and a center island. Upstairs, the luxurious primary suite features abundant natural light, dual sinks, and a walk-in closet. Secondary bedrooms are well-sized with modern finishes. Enjoy a private patio ideal for outdoor dining, a 2-car attached garage, and access to resort-style amenities including a pool, spa, parks, playgrounds, and sports courts. Located in the award-winning Irvine Unified School District (Portola High School), this move-in-ready home combines comfort, style, and convenience in one of Irvine’s most sought-after neighborhoods.
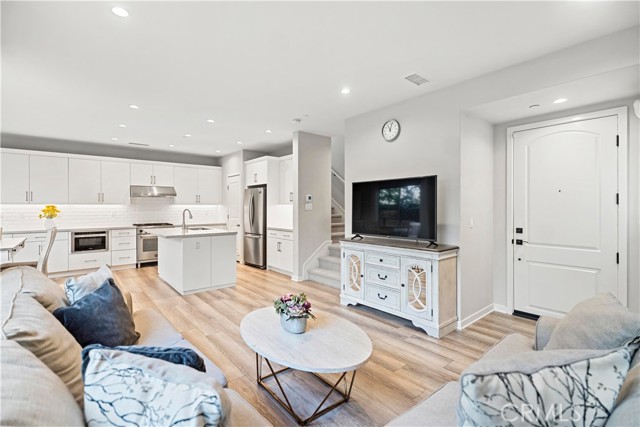
Redlands #68
26200
Redlands
$340,000
994
2
2
This condo is Nestled in the Heart of Redlands right across the street from the new VA Hospital. It is 2.5 miles from Loma Linda University and 5 miles from the University of Redlands. A great opportunity to own your own home with this upper level unit . Features 2 large bedrooms with walk-in closets and a balcony with additional storage. The Community amenities include swimming pool, spa, tennis courts, on-site laundry facilities and 2 assigned parking spaces; one carport and one open. Shopping Restaurants, Public Transportation and 10, 215, 60 and 91 Fwys.
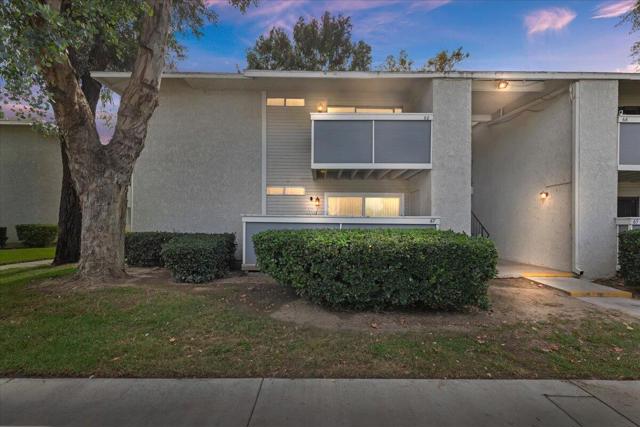
Vista Grande
503
Newport Beach
$2,350,000
1,808
3
2
Step inside this beautifully reimagined single-level home featuring three spacious bedrooms, a versatile bonus room or home office, and two stunning modern bathrooms. Perfectly positioned along the greenbelt, this home enjoys wide-open views of lush greenery, creating a peaceful, nature-filled backdrop that can be enjoyed from nearly every window. This home was completely remodeled in 2024, including additions of smooth drywall and smooth stucco, architectural beams, all new electrical and plumbing, new HVAC system, recessed lighting throughout, dual-pane windows, a brand-new roof, a reverse osmosis water filtration system and a state-of- the art security system with cameras and full house sensors. Meticulously curated to blend design and function, the home is anchored by a breathtaking chef’s kitchen featuring brand new Thor and KitchenAid appliances, wine fridge, custom range hood, pot filler and a versatile bar or coffee station. No expense was spared! With no interior stairs and a seamless indoor-outdoor flow, this home feels like a bright and warm beach retreat—comfortable, cozy, and effortlessly inviting—offering the relaxed, vacation-like feel of an upscale Airbnb, right in the heart of Newport Beach. The spacious back patio is an effortless extension of the home’s light, airy vibe—complete with a built-in BBQ, built-in seating, an outdoor gas fireplace and cozy seating areas—is the perfect place to gather with friends, linger over dinner, and have your morning coffee. Known for its exceptional safety, miles of walkable paths, vibrant community pools, and close-knit community where neighbors look out for one another, Eastbluff offers the ideal blend of coastal convenience and peaceful living. With top-rated schools, the Back Bay Loop Trail, Fashion Island, and the world-class beaches just minutes away, this home embodies the very best of Newport Beach living—safe, scenic, and effortlessly sophisticated in one of Newport’s most desirable neighborhoods.
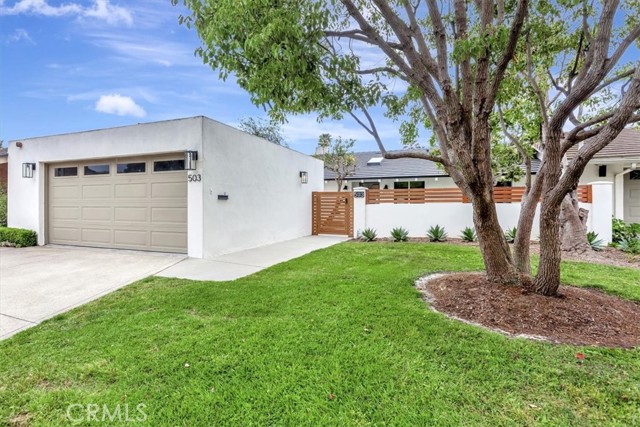
Century
1423
Redlands
$324,000
1,440
2
2
This highly sought-after Royal Carriage Estate 55+ manufactured home will not last! This beauty is situated on a level, low maintenance lot and in one of the most desirable 55+ communities in the area where the lot is included - you own the land! This meticulously maintained home is move-in ready, just waiting for its next owner. Boasting over 1400 square feet, this home features plenty of room for entertaining and a desirable floorplan. From the moment you enter the front door, you are welcomed by the open floorplan, a large eat-in kitchen, living room, den and two large bedrooms and baths. The large primary suite includes an ensuite bathroom with spa-like tub, while the spacious secondary bedroom offers and a separate full guest bath. The spacious lot is fully fenced with mature landscaping, a covered patio, storage sheds, and a two-car attached carport. The HOA amenities include a clubhouse, billiard room, pool, in-ground spa, and your water, trash and sewer fees are included. Don't miss your opportunity to purchase this great home. Seller is motivated!
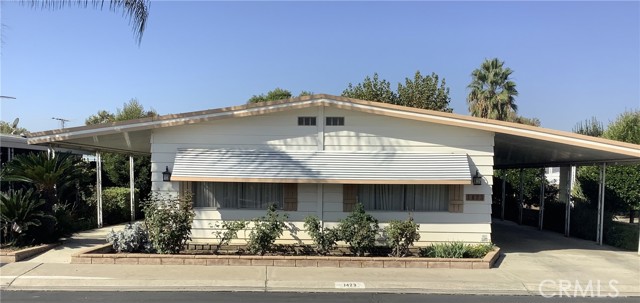
Sierra Hwy
13111
Agua Dulce
$550,000
800
1
1
Enjoy private, peaceful living in this beautifully remodeled 1-bedroom+, 1-bath single-family home in Santa Clarita, tucked away in serene canyons just outside the city center. This home has NO HOA AND NO MELLO-ROOS! Surround yourself with nature, while still being in Los Angeles County. This home offers the perfect balance of comfort, privacy, and modern convenience, and is just a short drive to major highways. Step inside to find brand new front door, Mirrors, chandelier, and an open-concept living space. This home provides a quiet sanctuary, a spacious bedroom with new lighting, hardware, a large wall closet, a walk-in-closet, and new paint inside and out. The updated bathroom includes brand-new stylish fixtures, mirrors, lighting, hardware, and new toilet. The galley kitchen leaves you plenty of space for cooking and storage and has all new stainless-steel appliances, mirrors, door, lighting, faucets, and hardware. Outside, relax on the patio furniture, in your fully fenced-in front and backyards, an ideal spot for morning coffee or evening sunsets. The newly painted fencing also provides a safe space for kids and pets. The property has ample room for a garden, outdoor entertaining, while the bonus shed in the back offers more room for storage. Home includes a full-size washer and dryer in its own space. Whether you’re looking for a full-time residence or a weekend getaway, this unique, updated home offers country charm while being just a short drive from all amenities, gourmet restaurants, wineries, hiking, famous Hollywood film locations, and studios-perfect for those working in the entertainment industry, or anywhere in Los Angeles County. Surround yourself with nature, in this perfect balance of comfort, privacy, and modern convenience.
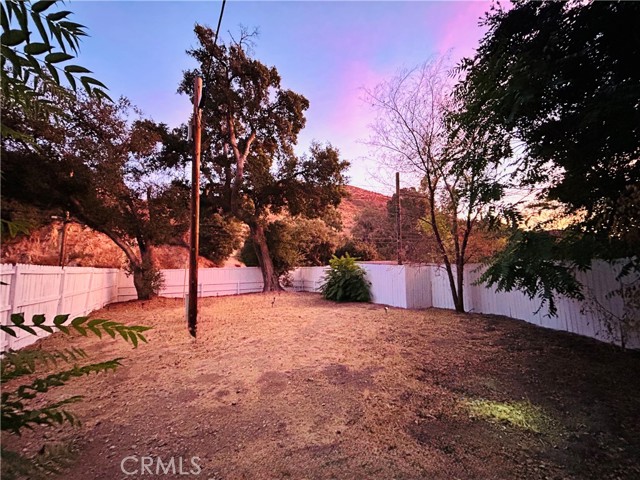
El Norte Pkwy #267
525
Escondido
$524,700
1,493
3
2
Welcome to your dream retirement home! Situated in 5-star, 55+ community of Rancho Escondido, where you own the land! This beautiful home has so much to boast about!! As you enter, you are welcomed into a great room that incl. a large living room, kitchen w/large island seating & dining area. From every window in this great room, inc. a sliding glass door to a huge rear Trex deck, there are incredible views to soak in. The home itself shows real pride of ownership, Hardiboard siding, as well as, built to match shed. Vaulted ceiling down center of the home, neutral paint colors, crisp white 3-panel doors, inc. closets. All bedrooms w/carpet, the rest of the home has upgraded neutral laminate plank floors. Wonderful kitchen...large pantry & island have pull-out shelves. Recessed lighting & pendant lighting over island. Granite counters thruout. Large primary suite & bath w/separate room for toilet, built in linen & full shower. 3-car carport.
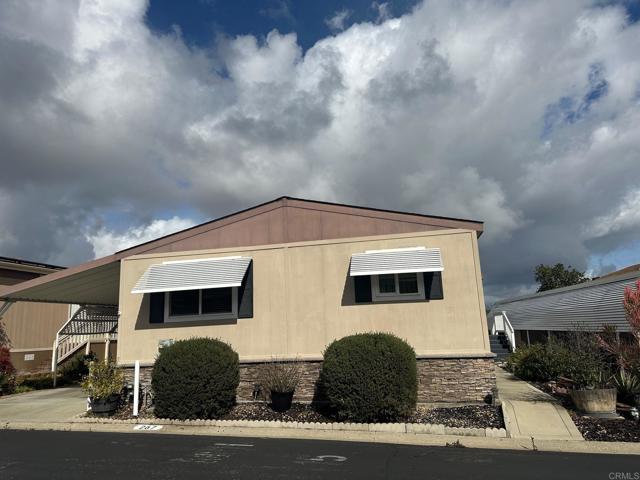
Marigold
1824
Paso Robles
$483,000
1,088
2
2
Look NO further for affordable senior living than Lovely, Peaceful "SIERRA BONITA"!! An over 55 community with the City Senior Center almost on site hosting a wide variety of activities and get togethers throughout the year incl. all kinds of fun events, games, exercise classes for seniors, learning, luncheons and so much more!! There's a huge dog park, subdivision park on site and a community park close. Enjoy the walking trails or get your walk in on the side walks throughout. Close proximity to town and all necessary services. HOA keeps a very well maintained community for a nominal annual HOA fee of only $72. year. Friends in the community gather for friendly get togethers and walks with the pets or just relaxing in the parks to enjoy the fresh air and scenery. 1824 Marigold is one of the larger floor plans in the subdivision with 2 bedrooms, 2 baths and a double garage. Relatives will enjoy visiting so they can take advantage of the close proximity to the coast and all the beach has to offer or the many events the quaint town of Paso Robles hosts throughout the year. There is always something going on in PASO ROBLES where it feels like everyone is your neighbor. From the music in the park, the many art festivals, Car shows, wine festivals, something for everyone!!!
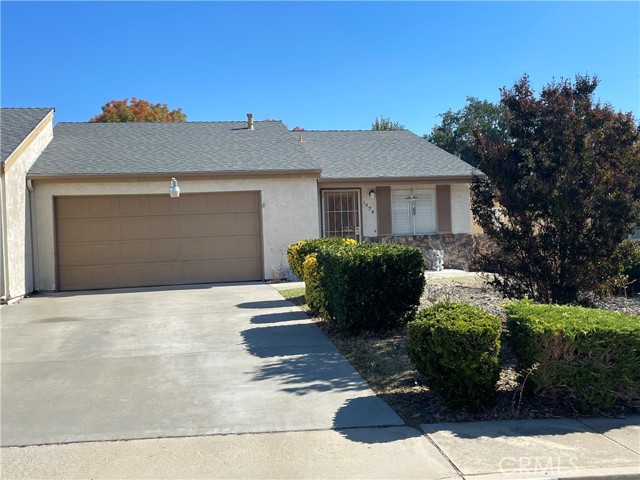
Broadway
1650
Escondido
$925,000
2,440
3
3
*** Huge Price Reduction *** Seller Motivated Large Family home with 3 bed 3 bath, all in Separate wings of this home , each area has its own full bathroom, this house features a beautiful Large Family size pool on a Large Lot, with a Huge Garage with lots of parking space. This is a Must see, Perfect for a Family.
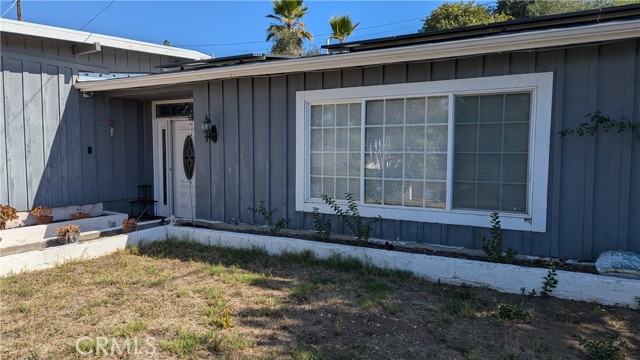
Corralitos
1987
San Luis Obispo
$1,650,000
2,000
4
3
Located in the highly coveted San Luis Drive neighborhood, this inviting 4-bedroom, 3-bath home offers a wonderful blend of comfort, flexibility, and natural beauty. The versatile fourth bedroom can easily function as a home office, guest suite, or creative space, adapting perfectly to your lifestyle needs. The kitchen and dining area open seamlessly to a covered patio, ideal for enjoying San Luis Obispo's ideal year-round weather. Mature oak trees provide shade and privacy, while the picturesque mountain views create a tranquil backdrop. Nestled on a quiet street just minutes from downtown San Luis Obispo, schools, and local trails, this home captures the essence of classic Central Coast living—combining a prime location with timeless appeal.
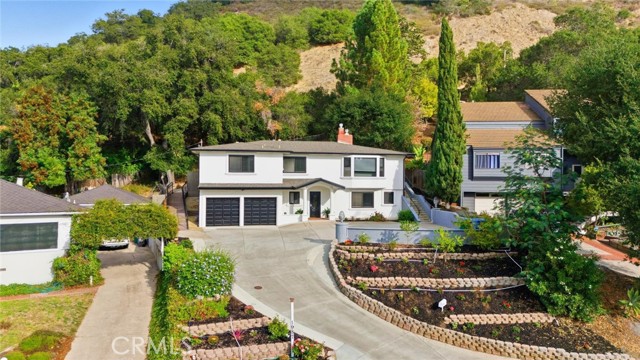
Tracy
880
Templeton
$1,585,000
3,510
4
4
Lifestyle Vibes with Investor Returns; skip the setup and start earning! Enjoy the best of both worlds with an income producing licensed Short-Term Rental with bookings through June 2026 with a professional manager. This fully furnished exceptional opportunity offers a track record of approximately 80K per your income gross to the property owner. Custom built 4 bedroom and 4 bathrooms with single level living on 6+ acres of peaceful countryside, just minutes form tasting rooms in Templeton or Paso Robles plus marvelous vineyard views! The open-concept kitchen is perfect for entertaining with granite countertops, Viking appliance, and solid wood cabinetry. The primary suite offers tranquility and space. Nearby is an indoor spa for relaxation. The owned solar system and private well provide energy efficiency. Do not disturb occupants; viewing are scheduled around the booking calendar.
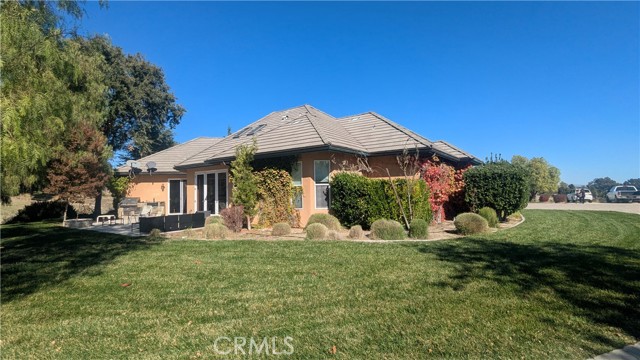
Catalina
13408
Gardena
$790,000
1,166
3
1
Beautifully Remodeled & Move-In Ready Home! Welcome to this stunning, fully remodeled home featuring 3 spacious bedrooms and 1 beautifully updated bathroom. With a detached 2-car garage and plenty of storage, this property offers both comfort and functionality. Recent upgrades include a fairly new roof and updated plumbing, providing peace of mind for years to come. Step inside to find a bright, open-concept living area filled with natural light, recessed lighting, and a seamless flow into the dining area. The modern kitchen has been completely upgraded with beautiful countertops and white shaker cabinets, adding warmth and style to the home. Enjoy added convenience with a separate laundry room just off the kitchen, offering extra storage space. The large backyard is perfect for entertaining, gardening, or simply relaxing outdoors. A long driveway provides plenty of parking, ideal for an RV or boat, and the detached 2-car garage offers potential for an ADU conversion. Located on a quiet, tree-lined street, this home provides easy access to freeways, shopping, fine dining, and public transportation. Just minutes from SOFI Stadium, The Forum, Hollywood Park Casino, the new Intuit Dome (home of the LA Clippers), and LAX. Don’t miss out on this incredible opportunity — schedule your private showing today!
