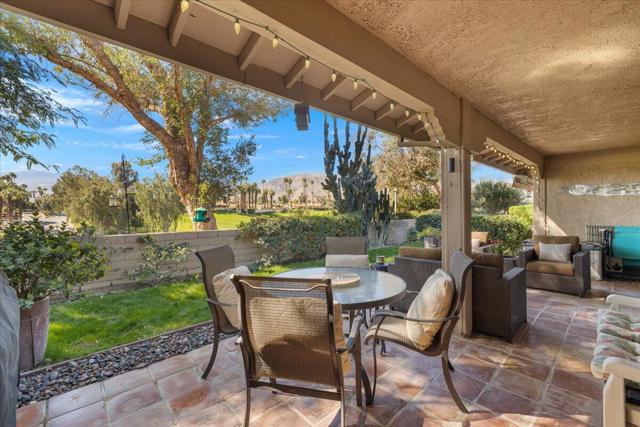Favorite Properties
Form submitted successfully!
You are missing required fields.
Dynamic Error Description
There was an error processing this form.
Geronimo
180
Yucca Valley
$249,000
400
0
1
Tucked away on a peaceful 2.5-acre corner lot in Flamingo Heights, this beautifully remodeled midcentury studio cabin blends rustic charm with modern comfort. Fully furnished and thoughtfully designed, the open living space features a cozy lounge area, bedroom nook, updated kitchen, and dining corner--plus a full bathroom and convenient laundry closet with a stackable washer and dryer. Large windows fill the interior with natural light and frame stunning desert vistas. Step outside to enjoy shaded seating areas, a brand new spacious hot tub, and panoramic views that transform into an incredible blanket of stars at night. With stylish furnishings and finishes, and thoughtful upgrades throughout, this charming retreat was granted SFR status in 2023 and offers the perfect balance of tranquility and convenience-- private and secluded but just a short drive from Pioneertown, Joshua Tree, and local favorites like La Copine, Copper Room, and Tiny Pony.
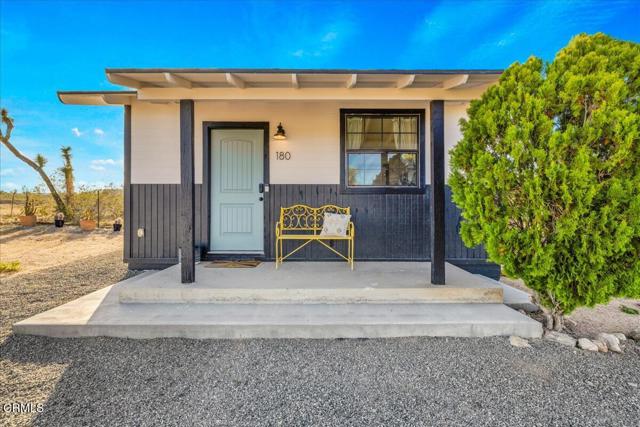
Cloud Haven
10529
Moreno Valley
$698,000
2,159
4
3
Welcome to this beautifully designed 4-bedroom, 3-bath home that perfectly blends comfort, modern style, and functionality. Enter inside to an open, light-filled floor plan that creates a warm and inviting atmosphere throughout. The spacious modern kitchen features sleek stainless steel appliances, ample counter space, and an island with barstool seating that overlooks the living area—perfect for entertaining guests or enjoying family gatherings. Wake up to breathtaking sunrises and unwind with peaceful sunsets from your private patio. Watch as the sun casts its glow over different parts of the nearby mountain, shifting with the seasons from summer’s vibrant hues to winter’s serene landscapes—truly a year-round spectacle of natural beauty. Thoughtful upgrades include a soft water system, two car chargers, and leased solar panels that convey with the property—combining comfort with energy efficiency. The backyard is an entertainer’s dream, beautifully landscaped with a manicured garden, a covered seating area, and plenty of space for outdoor dining or relaxing under the stars. Whether hosting weekend get-togethers or savoring a quiet evening, this backyard oasis is truly beyond words. Nestled in the highly desirable Daybreak community, you’ll enjoy access to scenic trails and vibrant neighborhood amenities. Don’t miss the opportunity to make this exceptional home yours—where every sunrise and sunset feels like a little slice of paradise.
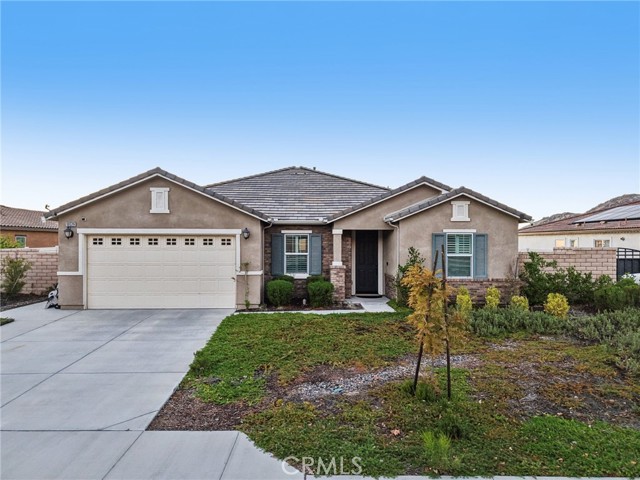
Vernon
709
Venice
$3,395,000
2,470
4
5
Tucked away on one of Venice's most desirable and peaceful streets, this newly crafted home blends timeless materials with modern California design. Nearly 2,500 SF of living space unfolds in a seamless balance of luxury and warmth, with wide-plank white oak floors, natural cedar siding, and custom designer finishes throughout. At the heart of the home lies a stunning custom kitchen featuring arbescato marble countertops, plaster walls, and bespoke custom white oak cabinetry with a fully integrated refrigerator, appliance garage, and Viking appliances. Bifold doors open effortlessly to a beautifully landscaped backyard framed by mature hedges, creating an ideal flow for indoor-outdoor living. Each of the four spacious bedrooms offers a private ensuite bath, with three featuring walk-in closets, while the primary suite boasts an oversized walk-in closet and a serene spa-like bathroom. A dedicated office provides space for creativity or quiet focus. Additional highlights include custom steel privacy gates, a walk-in pantry, and a detached two-car garage with alley access that is fully finished with epoxy floors, offering versatility as a studio, gym, or creative workspace. Just a short walk to Venice's iconic spots on Abbott Kinney and the beach, the home combines refined design, quality craftsmanship, and a premier Venice lifestyle.
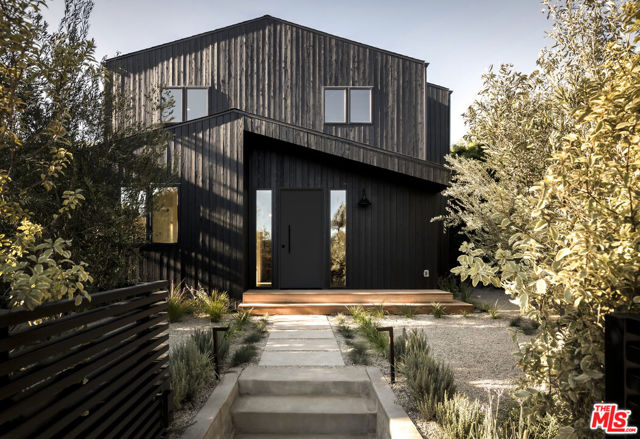
Abadejo
27821
Mission Viejo
$1,499,900
1,470
3
2
TAKE ONE LOOK AT THAT YARD, AND YOU WILL DO WHAT EVERYONE DOES. YOU WILL ASK YOURSELF, 'WHY"? You will believe they spent about $200,000 on their backyard paradise consisting of artificial turf, a stack stone wall, the concrete pavers, the luxurious pool with 3 waterfalls, the 10'X10" spa, the SMOKER and separate bar-b-q ($8.6K), the free standing outdoor fireplace with flatscreen TV and the outdoor refrigerator. What helps make this home so special is the easy access to this fantasy rear yard through the Win-Dor Bi-Folding Doors ($21K installed) that make up nearly the entire LR and DR walls facing the rear yard. Look at the photos and accompanying 3D Matterport Virtual Tour which are neither a trick nor an illusion. That wall just kind of disappears. Talk about "Open Concept!" To answer the question, "We thought this was going to be our forever home and we wanted it to be special and perfect." They may have spent more on the inside of the house than on the outside. As with many homes on the market, this single story charmer also has raised panel doors, Shaker Style soft close cabinets/drawers with dovetail joint construction, textured ceilings, vinyl windows/sliders, door/window casings, crown molding, oversized baseboards, wide-blade Plantation Shutters, Decor plugs/switches, recessed lighting, a pulldown attic ladder in the garage, a 2 year old HVAC system, remodeled kitchen/baths and Luxury Vinyl Flooring. This home is in a highly desired neighborhood in the heart of Mission Viejo, near schools/shopping, with easy access to transportation AND has a panoramic view overlooking some of the nearby 5+ mile long Oso Creek Trail. I hear the sunsets are amazing, and if you do not know about The Trail with its nature walk opportunity, it's maze, the Peace Obelisk, the Celebration Garden, the creek, the wildlife and the bridges, you should Google it. Oh, and if your concern is anyone falling into the pool (who's isn't concerned about that?), deploy the $2K "Catch-A-Kid" safety net. Lake membership is part of the deal: swimming, boating, concerts, fireworks, summer movies for the kids and "Taste of the Lake" for the adults. The city itself is a prize. Parks all over the place, shopping at the MV Mall, the proximity of Mission Hospital and it's Trauma Center. Traffic permitting, MV is less than an hour away from either SD or LA, 20 minutes to John Wayne Airport and 20 to 30 minutes from world class beaches up and down the coast. This is an entertainer's dream!
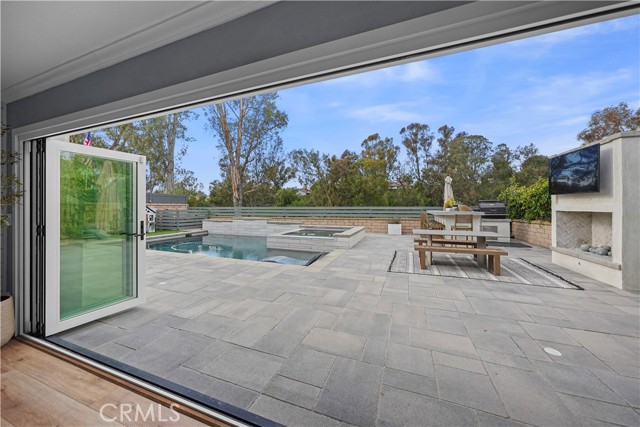
Twin Oaks Valley
28720
Bonsall
$1,100,000
2,938
4
3
Experience modern country living in this stunning 4-bedroom, 3-bath home with a dedicated office, set on 8.47 acres. This home feels brand new. Enjoy an open-concept layout filled with natural light and modern comforts, including 2 central A/C units and heat, owned solar 36 panels, and dual walk-in closets. Zoned A70, this property offers exceptional flexibility for equestrians, hobby farmers, or anyone seeking a serene rural setting. The expansive terrain invites endless possibilities like adding an ADU, workshop, barn, or your dream pool. Outdoor enthusiasts will love the nearby horseback riding trails and convenient 1.5” irrigation lines that make land maintenance simple and efficient. Property has a separate 200 amp designated auxiliary power just waiting to be utilized. Embrace sustainable living, strong investment potential, and the tranquility of country charm all just a short drive to town amenities. This is a custom built manufactured home.
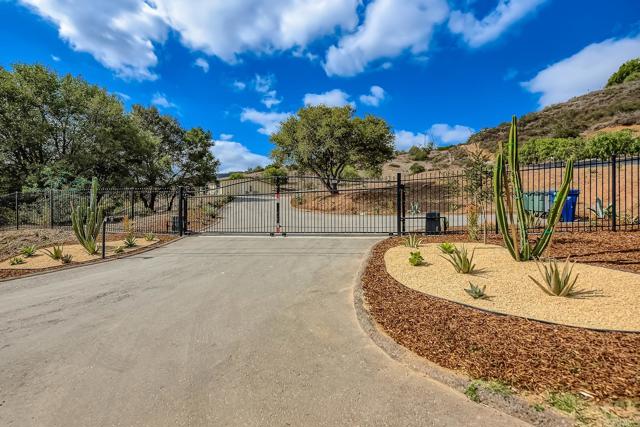
Maple
900
Alturas
$105,000
620
2
1
Welcome to 900 Maple St, a 2-bedroom, 1-bath home located in the peaceful community of Alturas, CA. This 620 sq. ft. residence sits on a generous 9,583 sq. ft. lot, offering plenty of space for outdoor enjoyment. The property is conveniently situated near local schools, parks, and downtown amenities, providing easy access to everything Alturas has to offer. Property to be sold in as-is condition.
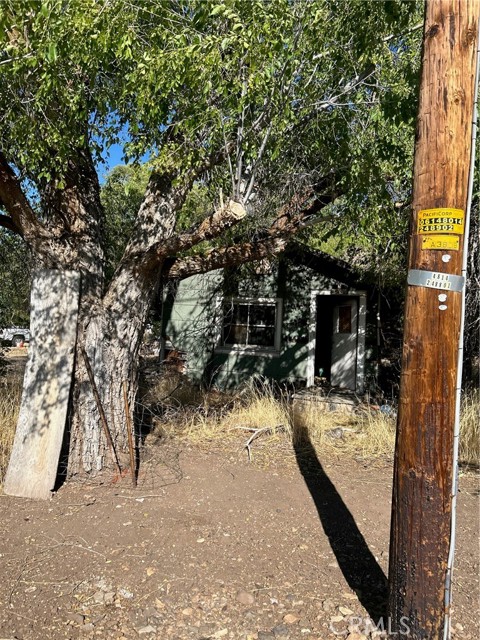
Allen #220
65
Pasadena
$435,000
881
1
1
Discover comfort and convenience in this spacious 1-bedroom, 1-bath condo offering 881 sqft of living space. Ideally located just minutes from Pasadena's old town, Caltech, shops, and dining, this home provides easy access to everything you need. Nested in a secure gated community, it offers peace of mind along with a welcoming neighborhood atmosphere. A rare find combining great size, prime location, and exceptional value.
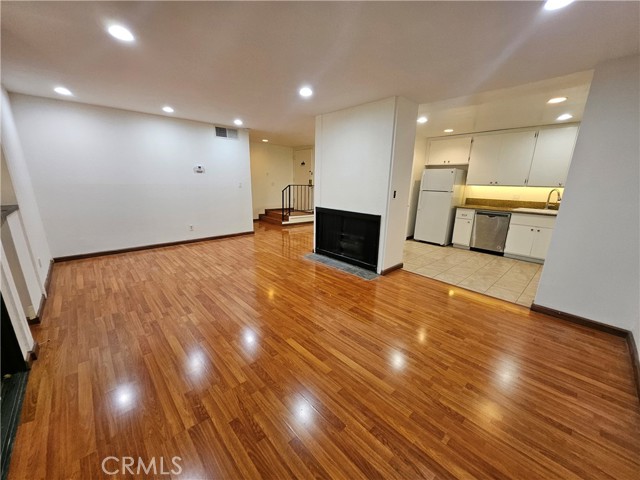
Owensmouth #152
5720
Woodland Hills
$599,000
1,075
2
2
Move-in-ready townhome located in the highly desirable Warner Center of Woodland Hills. A peaceful retreat surrounded by lush landscaping, ponds, and mature trees, this home blends modern design with serene living. An updated kitchen with stainless steel appliances opens to the living room with a cozy fireplace and sliding doors leading to a private patio overlooking tranquil water features- the perfect spot to unwind to the sound of flowing water. A guest powder room adds convenience on the main level. Upstairs features two bedrooms and a full bathroom with a shower. The primary suite offers vaulted ceilings, a private balcony, and a separate vanity with sink for added comfort. Additional features include in-unit stackable laundry, central heat and air, and beautiful flooring throughout. Parking includes one shared garage space, an assigned spot in front of the unit, and ample guest parking. The Warner Woodlands community offers resort-style amenities with a pool, spa, sauna, two tennis courts, and tranquil walking paths surrounded by water features and greenery. A perfect blend of calm and convenience in the heart of Warner Center.
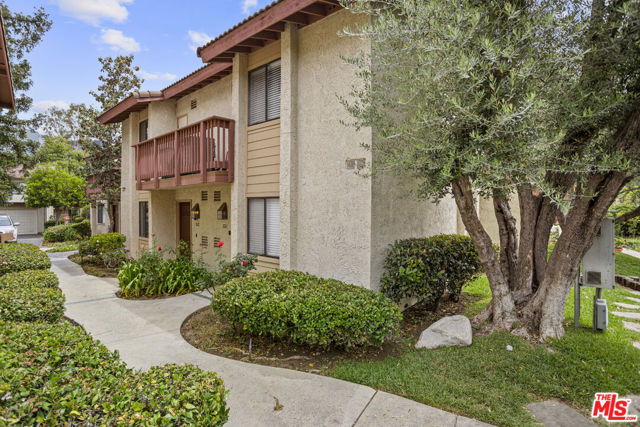
Winter Gardens Blvd #57
9731
Lakeside
$299,999
586
1
1
Hurry! This charming 1-bedroom condo won't last long! Situated in the nice, this lovely first-floor, downstairs unit offers incredibly easy access and comes with a private covered parking space. The condo features a functional layout with a nice size kitchen, dedicated dinette area, and a spacious living room. The master suite includes an en-suite full bathroom with a tub/shower combo and a wonderfully large walk-in closet. Step outside to your private covered patio, which opens into a private courtyard area—perfect for your barbecue and outdoor furniture. Plus, the location is unbeatable; you can walk to nearby Starbucks, grocery stores, and the drug store, and the HOA pool with a covered gazebo is just a short stroll away. Don't miss this opportunity for easy, convenient living!
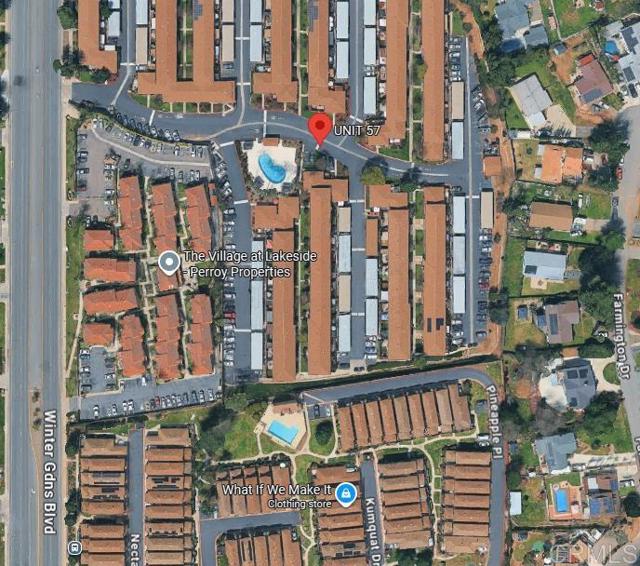
Summit
2270
Escondido
$2,149,000
4,467
5
4
First Time on the Market. Iconic Hilltop Estate with Resort Amenities Introducing 2270 Summit Drive, a breathtaking, custom-built estate perched atop the tranquil hills of Escondido. Offered for the first time ever, this private retreat seamlessly blends timeless architecture, elevated amenities, and exceptional investment potential—all just minutes from the Pacific coastline and world-class destinations. Set on two acres of masterfully landscaped grounds, the estate’s resort-style outdoor sanctuary is designed to impress. A commercial-grade pool with a cascading waterfall, thrilling waterslide, grotto, and two separate kiddie pools provides endless entertainment and relaxation. A serene jacuzzi invites quiet evenings under the stars, while a multi-sport court perfect for basketball, tennis, or pickleball elevates the outdoor experience. Surrounding it all: lush gardens, 71 palm trees, and 21 fruit-bearing trees, framing panoramic views and a deep sense of privacy. Inside, the residence offers four spacious bedrooms, easily convertible to six, and an expansive primary suite with vaulted ceilings, private retreat space, and a dedicated workout room perfect for wellness and rejuvenation just steps from your bed. The home is richly appointed with custom finishes, generous living areas, and fluid indoor-outdoor design, perfect for entertaining or multigenerational living. Originally constructed in 2001, with a substantial addition, exterior stonework, and pool completed in 2008, this home is also fully Airbnb-ready, offering an incredible opportunity for luxury rental income or private group retreats. A car enthusiast’s dream, the estate boasts a four-car garage, plus a separate two-car garage perfectly suited for conversion into an ADU, guesthouse, or executive home office. Located just six miles from the world-renowned San Diego Zoo Safari Park and under 15 miles from the sun-soaked beaches of Carlsbad and Oceanside, this home offers the ideal balance of seclusion and coastal convenience.
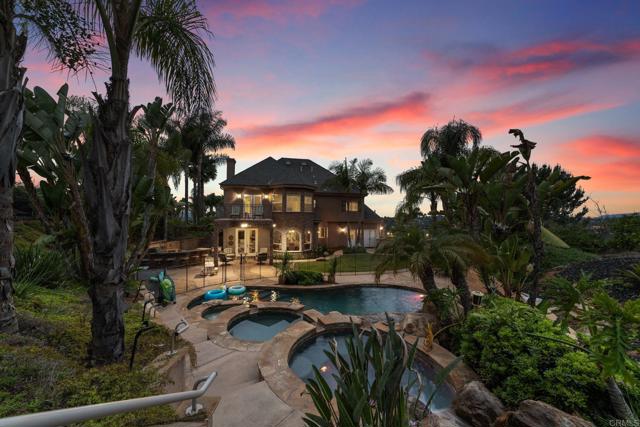
Seven Seas
32491
Dana Point
$5,699,000
3,032
4
3
Coastal Elegance Meets Modern Luxury in Monarch Bay Terrace Perched in the prestigious enclave of Monarch Bay Terrace, this exquisitely designed single-level ranch-style residence epitomizes refined coastal living. With four spacious bedrooms, three luxurious bathrooms, and a dedicated home office, this private sanctuary blends timeless architecture with modern sophistication—all set against a backdrop of sweeping ocean views. Enjoy panoramic Pacific vistas from all main living areas and the serene master suite, where rich hardwood walnut floors run throughout the home, grounding each space in warmth and refinement. Retractable awnings and electronic vanishing screens soften indirect sunsets and offer effortless transitions between indoor comfort and outdoor splendor. Designed for seamless flow, the virtually stepless floor plan invites gentle ocean breezes and natural light into every corner of the home. The fully usable, secure flat lot is a rare gem in the community. Anchored by a state-of-the-art saltwater pool shored up on a concrete foundation, the outdoor living space has been intelligently crafted to maximize both utility and luxury. A detached cabana—fully outfitted for year-round comfort—offers a shaded retreat, while built-in storage discreetly supports the wraparound putting green and manicured grounds. Mature citrus trees grace the inland side of the home, complementing a fully equipped outdoor bar and grilling area that faces the ocean—perfect for entertaining with style and ease. Advanced 360-degree remote surveillance ensures total peace of mind, while smart design touches throughout the home reflect a commitment to elegance, innovation, and resort-caliber living. Every inch of this extraordinary home has been meticulously curated to deliver the ultimate in privacy, comfort, and coastal sophistication.
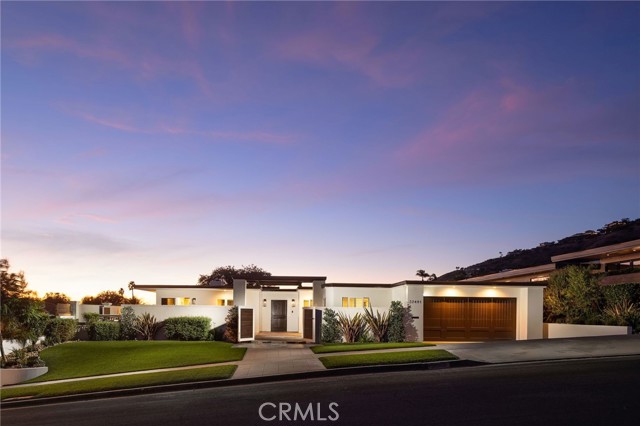
Denny
5737
North Hollywood
$950,000
1,227
3
2
Nestled in a friendly neighborhood, this lovingly maintained 2-bedroom, 1-bath original home exudes warmth and charm. Thoughtful updates blend with classic character, including a welcoming double-sided fireplace that infuses the living spaces with cozy ambiance. The well-appointed kitchen opens to both a comfortable living room and a versatile den, providing flexible space for dining, work, or relaxation. Adding to the appeal is a detached studio with its own bathroom, plus a 2-car garage attached to the studio. The generous right-hand side offers ample parking and drive-up access to the back yard, where you'll find a spacious outdoor area perfect for unwind-filled evenings and outdoor gatherings. This property combines practical everyday living with the potential for creative use of space whether you're hosting, working from home, or simply enjoying a peaceful retreat.
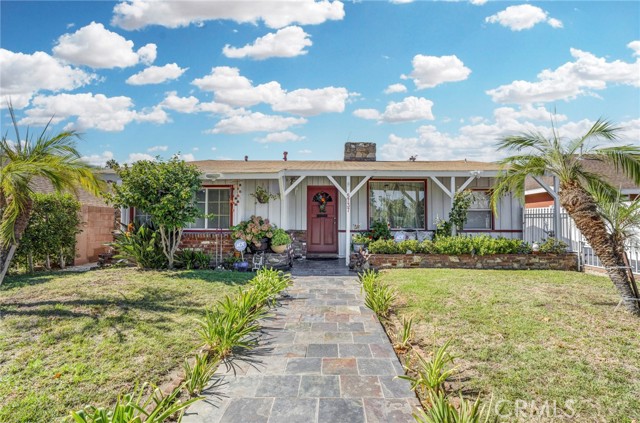
Fiorino Street
539
Mountain House
$1,399,990
3,404
5
4
The Plan 4 is made for entertaining. The open-concept kitchen and the gathering room lead into the backyard. This home has a primary suite with a den located on the first floor and upstairs features four bedrooms, and a loft providing extra space. *Photos are of model home, not actual home*
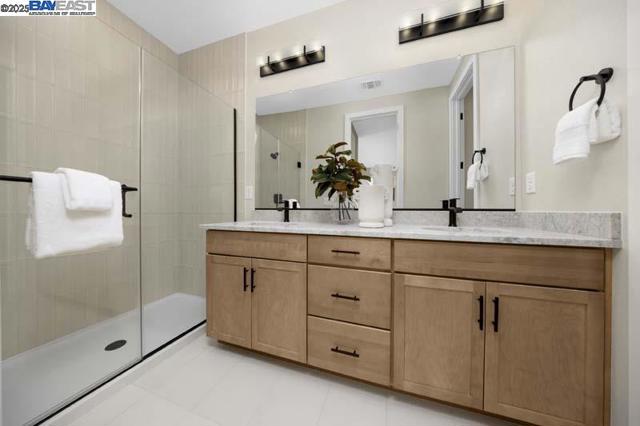
Bouquet Canyon
207
Palm Desert
$929,000
2,184
2
4
Welcome to one of the most spectacular SOUTH-FACING views in The Lakes Country Club — where every day feels like a desert retreat. Set along a lush, double fairway with breathtaking Santa Rosa mountain vistas, this home delivers unrivaled outdoor living. The expanded patio is an entertainer’s dream — perfect for grilling, al fresco dining, morning coffee or sunset cocktails — all framed by a setting that feels like your own private resort. This popular Laramie floorplan is approximately 2,184 sq ft; offers 2 bedrooms, a den, and 3.5 baths. From the moment you enter the gated courtyard you will be welcomed with a serene fountain, contemporary tile and zen-like landscaping. Once inside you feel the elegance of a beautifully styled and harmonious home. For the chef, the kitchen has been tastefully appointed with neutral, shaker cabinets and stainless steel appliances, plus a butcher block island. The two ensuite bedrooms and ensuite den are finished with comfortable low-profile carpeting. The recently updated primary bath is a stunning, contemporary retreat complete with a free-standing tub and an oversized shower. The atrium has been converted to a flex space, perfect as a bar or office space. The den has an ensuite and is a wonderful 3rd sleeping room. This professionally designed home offers “the best” in Desert Living – schedule your private tour today.
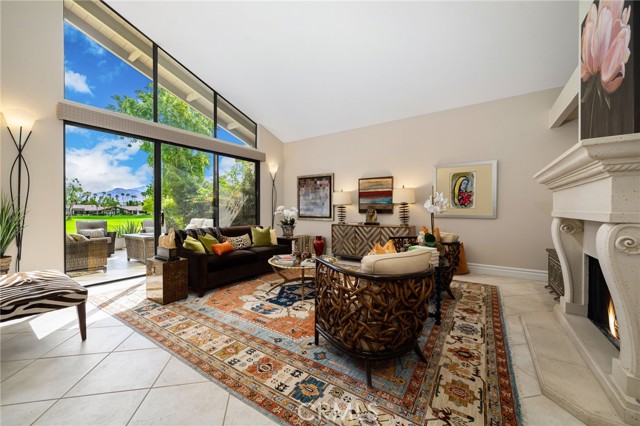
Barham #301
3284
Los Angeles
$750,000
1,254
2
2
Imagine a life lived above the ordinary, where every day unfolds with effortless elegance. Nestled on the coveted top floor of a private, intimate residence awaits a haven unlike any other. This is not merely a condo; this is a Penthouse Corner Unit where the sky is your only upstairs neighbor, and light pours in like a dream. Step inside and the sheer volume will take your breath away. Soaring ceilings rise to meet the California sun, defining a sprawling, single-story floor plan of nearly 1,300 square feet that feels limitless; a true sanctuary in the Hollywood Hills. The heart of the home is a magnificent, open living space, centered around an inviting gas fireplace, perfect for cozying up after a night out or to lounge by for a quiet night in. The primary suite is a peaceful retreat at the end of a private wing featuring its own separate balcony, a generous walk-in closet, and a spa-like ensuite bath with a dual vanity. Rare and coveted amenities elevate daily life, including an in-unit full-size washer & dryer and two precious, side-by-side parking spaces in the secure garage, with elevator access eliminating a single stair. This is the quintessential Hollywood Hills lifestyle, without the heavy price tag or high HOA. You are mere moments from the magic: concerts at the Bowl, hikes around Lake Hollywood or amongst the iconic vistas of the Griffith Observatory, and endless access to shopping, dining, and nightlife. Stop searching, and start living the life you've only imagined. This unique opportunity - a fully updated, move-in-ready, corner penthouse with every wish-list item checked.
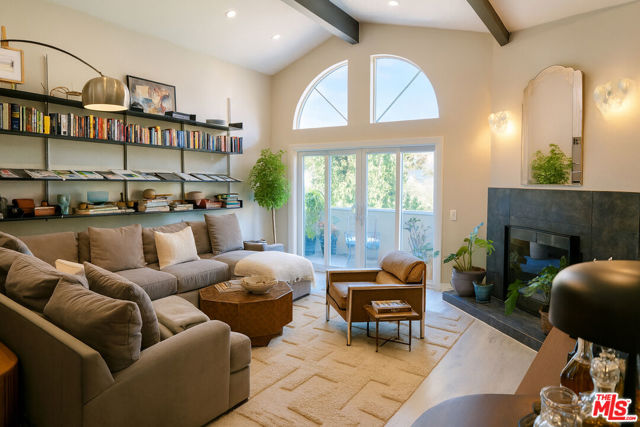
Lo
25660
Twin Peaks
$348,800
652
1
1
Welcome to 25660 Lo Ln, Twin Peaks, CA. Step into the charm of this beautifully updated **1930s mountain cabin**, nestled in the peaceful and picturesque community of Twin Peaks. This light and bright retreat offers the perfect blend of vintage character and modern comfort, making it ideal for **full-time living, a weekend getaway, or a short-term rental investment**. Located just **13 minutes from Lake Arrowhead Village**, **9 minutes from Lake Gregory**, and **32 minutes from Snow Valley Ski Resort**, this cabin places you in the heart of Southern California’s mountain playground. Inside, the **main level** features a welcoming living area, a cozy dining space, an updated kitchen, a full bathroom, and convenient laundry. Upstairs, a **storybook loft** provides sleeping space for up to four guests — perfect for family or friends. Enjoy the outdoors on your **spacious front deck** or relax on the **private side patio**, both surrounded by tranquil, tree-lined views. With **parking for 2–3 vehicles** and thoughtful updates throughout, this cabin is move-in ready and waiting for you to start your next mountain adventure. **Experience mountain living at its best — charming, comfortable, and close to everything.**
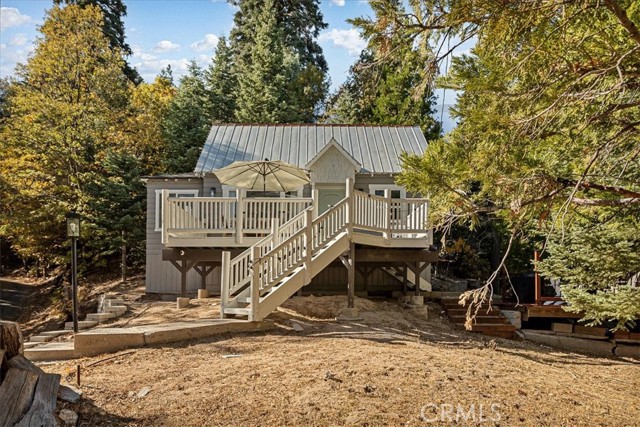
Inspiration
728
Escondido
$1,399,000
2,667
4
4
*VIEWS, POOL!* Your Dream Home Awaits! Nestled in the highly desirable Sonata community of South Escondido, 728 Inspiration Lane is a stunningly reimagined split-level residence with sweeping views and the sparkling POOL of your dreams! Step inside to find expansive living spaces filled with natural light, framed by large windows that capture panoramic hillside views. The open-concept design flows effortlessly between living, dining, and entertaining areas, creating an inviting ambiance for gatherings both large and intimate. The updated kitchen is a true showstopper, boasting premium finishes, ample cabinetry, and custom backsplash — a perfect centerpiece to inspire your inner chef. A main floor bedroom and full bath provide versatility and convenience, ideal for guests or multi-generational living. Upstairs, the primary suite offers a true retreat, featuring a private balcony overlooking the rolling hills and beautiful pool below, a spa-inspired bathroom with free standing soaking tub, and generous closet space. Step outside to your personal paradise — a resort-style backyard designed for relaxation and entertainment. Enjoy a large pool and spa, a built-in BBQ area, and a playground set, all set against the backdrop of serene sunrises and golden sunsets. Additional highlights include a 3-car garage, lush landscaping, and the tranquility of a community known for its scenic beauty and peaceful surroundings. This is the one you’ve been waiting for!
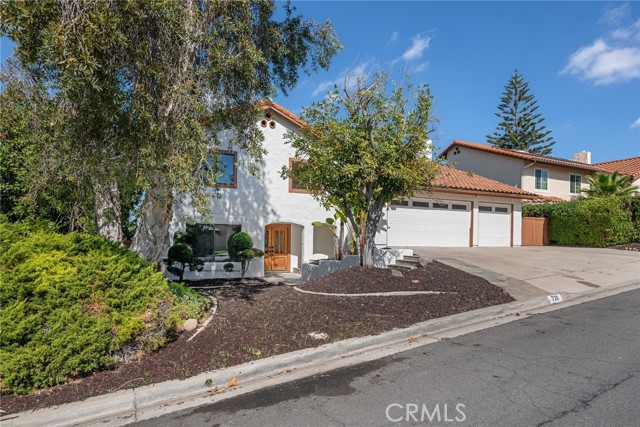
Banyan
10121
Alta Loma
$885,000
2,119
4
3
Welcome to your dream home! This impeccably maintained 2,119-square-foot residence offers the perfect blend of modern luxury, comfort, and convenience—truly a rare find in the heart of Alta Loma. You’ll be captivated by this home’s charming curb appeal and inviting atmosphere from the moment you arrive. Step inside to discover a bright, open floor plan that was designed for both easy living and stylish entertaining. There are lots of windows that let in an abundance of natural light. The updated kitchen is a showstopper. It features elegant countertops, premium cabinetry, and stainless steel appliances that make every curating every meal a pleasure. The renovated bathrooms echo the same attention to detail, offering a fresh, spa-like experience. Every inch of this home reflects genuine pride of ownership. Move right in and start living the lifestyle you’ve been dreaming of. The fresh paint, new carpet, and newer luxury vinyl make this home move-in ready. The backyard oasis is beautiful and practical, featuring easy-care landscaping, mature fruit trees, and square-foot garden beds, perfect for growing fresh herbs and vegetables. Enjoy outdoor dining under the stars or simply relax and take in the peaceful surroundings. Ideally located north of the 210 freeway, with no freeway influence, you are near shopping, schools, and restaurants. Victoria Gardens is less than 10 minutes away. You are also at the base of the foothills and close to parks for outdoor activities. This home provides the best of suburban living with unmatched convenience. Don’t miss your chance to own this turn-key treasure in one of Rancho Cucamonga’s most desirable communities. Call now to schedule your private showing today and experience the perfect blend of comfort, style, and California living!
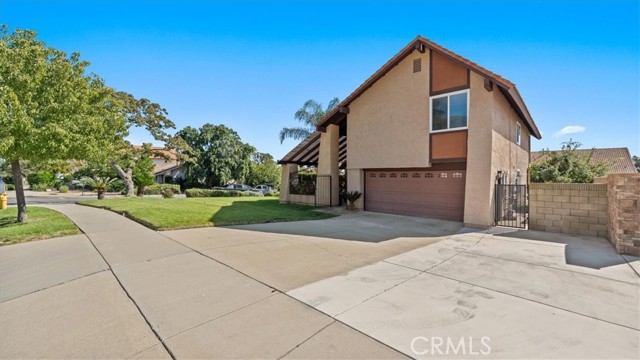
Bahada
2910
Palm Springs
$725,000
1,587
3
2
This beautifully updated 3-bedroom, 2-bath residence, built in 1990, offers 1,587 sq. ft. of comfortable living space on a desirable corner lot--with owned solar for energy efficiency. The renovated kitchen is perfect for cooking and entertaining, and opens to an open-plan living area with gas fireplace and direct access to the outdoor entertaining space.The primary suite features French doors leading to a pergola-covered patio, ideal for morning coffee or evening relaxation. Step outside to your private oasis--a saltwater, pebble-tech pool with tanning shelf, and a freestanding spa tub, all surrounded by easy-care desert landscaping and partial mountain views.Additional highlights include ample parking including an RV space, and close proximity to shops, restaurants, and downtown Palm Springs.
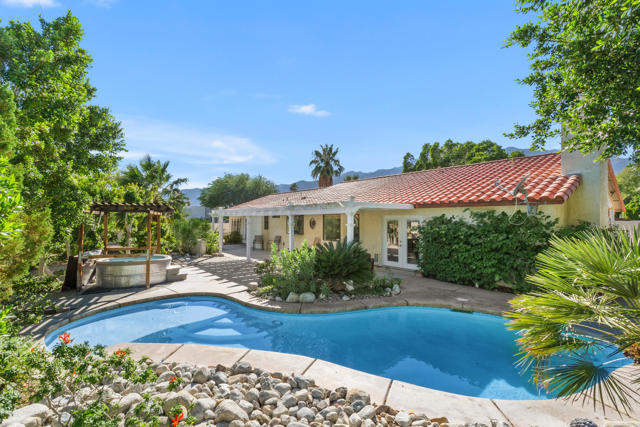
Hampton
18792
Adelanto
$550,988
1,775
4
3
NEW CONSTRUCTION - SINGLE-FAMILY HOMES - SENECA POINTE III MODEL HOME is now available for purchase. This Residence 1775 plans leaves nothing to be desired, showcasing a beautiful front porch and an elegant, inviting entryway that opens to an airy and spacious Great Room, Kitchen and Dining space designed for gathering together. Chef-inspired meals are a breeze in the gourmet Kitchen with stylish cabinetry, granite counter tops, brand, new stainless-steel appliances and pantry. Upstairs, an over-sized Loft lends a perfect space for studying, movie night or just lounging. The additional, generously-sized extra Bedrooms and Bath with dual sink complement the space. The Primary Suite is a welcome refuge from the day, offering an expansive space to relax and unwind while the Primary Bath offers an oversized shower, dual sink vanity and amazing walk-in closet. Your dream outdoor oasis awaits with a large back yard space just waiting for your imagination. Other amazing features include "Americas Smart Home Technology" for Home Automation at your fingertips, LED recessed lighting, tank-less water heater and much more.
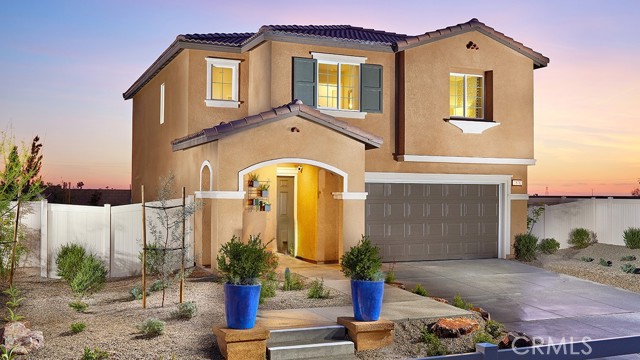
Arabella Way
540
Mountain House
$1,399,990
3,356
6
5
Plan 3 offers an ADU as well as open concept living with a well-appointed gathering room, gourmet kitchen with large island and walk-in pantry. Three secondary bedrooms, a spacious loft, and a primary suite are perfect for relaxing. *Photos are of model home, not actual home*
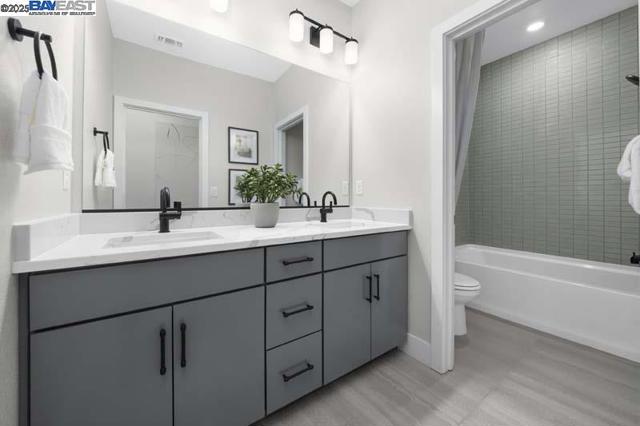
Appian Unit B
7007
San Diego
$579,900
1,222
3
3
Welcome home to the rarely available 1222 sqft - 3 bedroom and 2.5 bath - two story condominium. Bottom level features living room, kitchen, laundry room with W/D hookups, under-stair storage, 1/2 bathroom, dining area and spacious patio area with water heater storage closet. Upstairs features 3 bedrooms, 2 full bathrooms, and hallway linen closet. All new vinyl/carpet/baseboard, new kitchen cabinets/quartz countertop, new ceiling fans, new mirrored closet doors. Fresh neutral paint. Community pool. 2 reserved parking spaces. HOA includes trash.
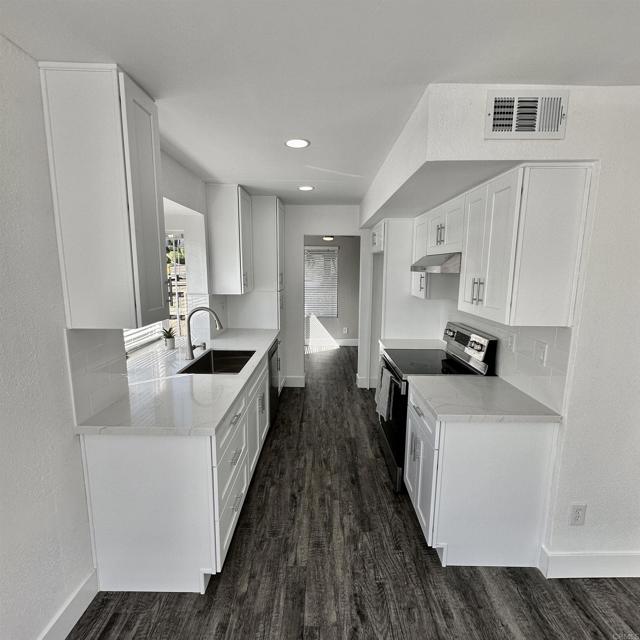
D
415
Needles
$101,000
7,000
0
0
Discover the perfect opportunity to build your dream home or investment property on this 7,000 sq ft vacant lot located in an established Needles neighborhood. Enjoy the convenience of nearby schools, parks, and local amenities while benefiting from a quiet residential setting. Utilities are available nearby, making development straightforward. Don’t miss this great chance to own land in a well-developed community.
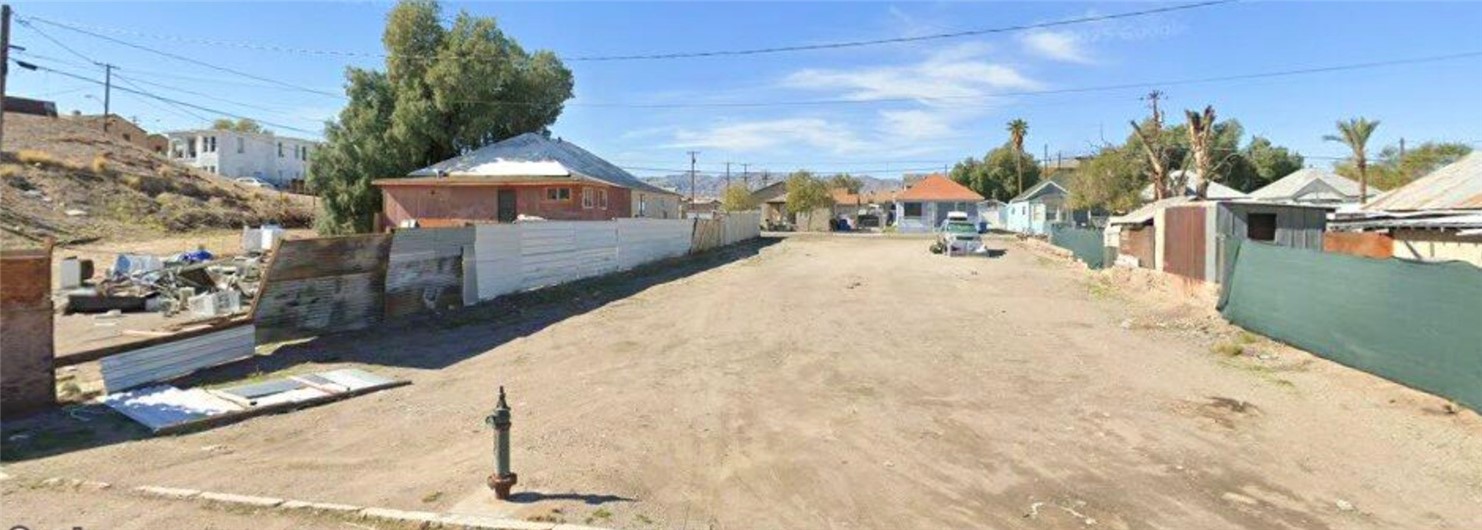
Camino De La Luz
660
Newbury Park
$1,170,000
2,056
3
3
Welcome to this spacious and well-maintained home located on a quiet cul-de-sac in the desirable Harvest Moon tract in Dos Vientos Ranch. This popular floor plan features a loft/bonus room that can be converted into a 4th bedroom. The downstairs bedroom and bathroom with stall shower are ideal for guests or multi-generational living. The home boasts an open and airy layout with soaring ceilings and abundant natural light. There is a dining room off the living room. The kitchen offers ample counter and cabinet space, a breakfast area, and opens seamlessly to the inviting family room — great for entertaining or everyday living. Upstairs, you'll find a generous primary suite with a large walk-in closet, an en-suite bathroom featuring dual sinks, a walk-in shower and separate tub. There’s an additional upstairs bedroom and a convenient upstairs laundry room. A study area with desk and cabinet makes an extra remote work or homework area. Additional highlights include an oversized 3-car garage with built-ins, central A/C and more. Residents have access to community amenities such as greenbelts, parks, playgrounds, and a resort-style pool and spa. Enjoy nearby hiking and biking trails and benefit from proximity to highly-rated schools. Dos Vientos boasts nearby parks offering tennis, pickleball, basketball and volleyball courts, sports fields, picnic areas, a recreation center and much more.
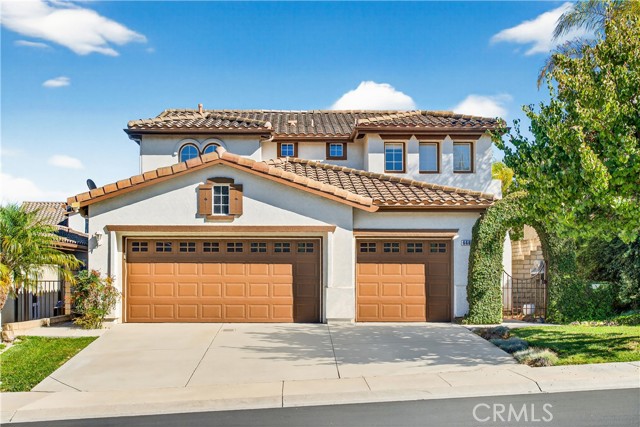
Bixel
306
Los Angeles
$679,000
1,128
2
2
Discover this charming and beautifully updated Westlake/Echo Park duplex, offering the perfect blend of historic character and modern convenience. Built in 1911, this property has been thoughtfully improved and features two mirror-image 1-bedroom, 1-bath units, each with its own laundry room, walk-in closet, and a bright, open layout ideal for comfortable living. Both units have been tastefully remodeled, showcasing upgraded kitchens, refreshed bathrooms, and inviting living spaces that feel warm and modern while preserving the home's early-century charm. Step outside to a spacious backyard, perfect for outdoor dining, entertaining, or enjoying the sunshine in your own private retreat. This property offers incredible flexibility and upside potentiallive in one unit and rent out the other, or hold as a smart income-generating investment in one of L.A.'s most desirable and fastest-growing neighborhoods. One unit is vacant and ready for immediate occupancy, while the other is tenant-occupied at market rent, providing steady income from day one. Located just minutes from Sunset Blvd. hotspots, local coffee shops, restaurants, and boutiques, with easy access to Downtown LA, Silver Lake, and major freeways, this duplex delivers the best of Los Angeles living in a walkable, thriving community. 306-308 N Bixel
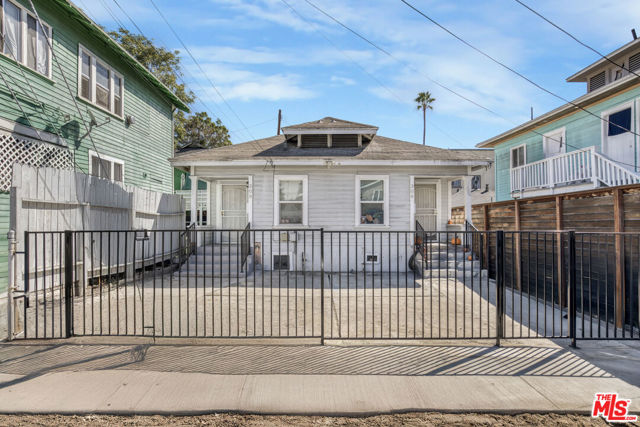
Bristol Way
23450
Murrieta
$999,900
3,441
4
3
Tuscan elegance meets modern comfort in Copper Canyon. This stunning, newly refreshed Tuscan-style estate sits on a quiet cul-de-sac in West Murrieta’s coveted Copper Canyon neighborhood with NO HOA and LOW TAXES. With 4 bedrooms (possible 5th bedroom conversion downstairs), 2.5 baths, a spacious upstairs bonus room, a dedicated den, and nearly 3,450 sq ft of premium turnkey living space—including a 3-car garage—this home is thoughtfully designed for both everyday comfort and effortless entertaining. Freshly updated Kitchen Counters and matching Appliances, with NEW high-quality Carpet, Paint and Backyard Block Wall heightened for maximum privacy! Enjoy resort-like outdoor living with mountain views from your private backyard oasis and primary bedroom balcony in the evenings. The backyard features a custom pool and spa with waterfalls and a PebbleSheen bottom, stamped concrete throughout, block wall fencing, a high-quality covered patio, a large outdoor fireplace, and a built-in BBQ with a large bar—plenty of space to entertain or relax in peace. The inviting entry showcases a sweeping walkway, custom gates, and a peaceful courtyard with a fountain. Imported custom front double doors open to a dramatic foyer with soaring ceilings and a wraparound staircase. Inside, you'll find brand-new upgraded luxury carpet, fresh interior paint, and a flexible den with built-ins—perfect for working from home or converting to a downstairs bedroom. The open-concept kitchen features all-new quartz countertops, a 5-burner stainless steel cooktop, matching microwave, and a farmhouse-style sink, flowing into the family room with a gas fireplace and direct backyard access. Upstairs includes four bedrooms, two bathrooms, and a large bonus room. The spacious primary suite offers dual walk-in closets, dual vanities, and a deep soaking tub. Located within walking distance to top-rated Cole Canyon Elementary, close to local parks, just a short drive to hiking trails up in the Santa Rosa Plateau, and with quick freeway access and shopping—this home offers luxury, lifestyle, and convenience. Schedule your private showing today!
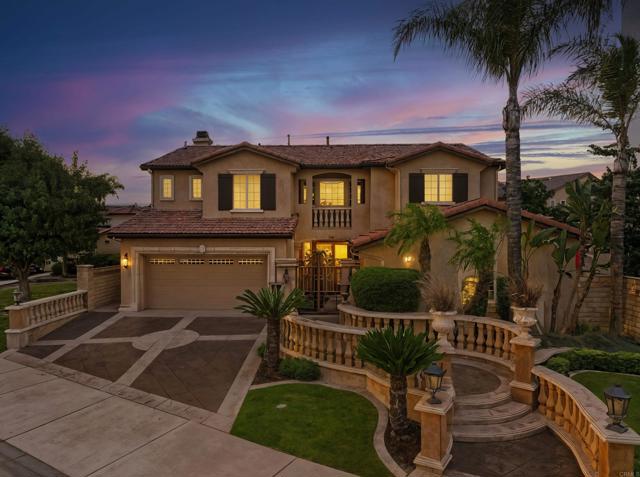
Bellaire
6654
North Hollywood
$949,000
1,355
3
2
This beautiful 3 bedroom 2 bath home is perfectly positioned on a large corner lot with impressive curb appeal and expansive frontage. Designed for comfort and modern living this home features gleaming hardwood floors, sun filled interiors, and an open concept layout that's ideal for family gatherings and entertaining. The kitchen is complete with modern touches and an abundance of cabinets with center island integrating effortlessly to the living areas. Generous bedrooms offer plenty of space for rest and relaxation with modern bathrooms to add a touch of style and convenience. This home features a private gated entrance, beautifully maintained landscaping, and a two-car garage with additional driveway parking.
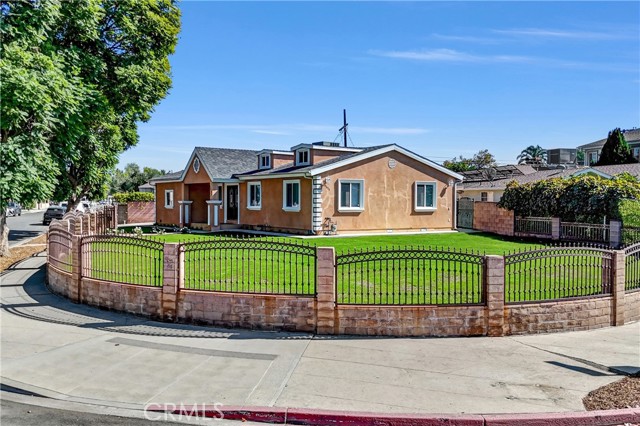
University
460
Claremont
$1,500,000
1,941
3
3
Do not hesitate! You will be amazed by this custom-built property that is located in the heart of the Village of Claremont. Situated on a sweeping corner lot, this is a home that you must see! The Design/Build Firm, Hartman Baldwin, extensively renovated and upgraded the property. Using only the finest quality materials, this property is an extraordinary representation of an updated Spanish Revival home. The details are numerous & include a stunning custom mesquite front door with wrought iron details, and the courtyard gate is similarly designed. The drought-tolerant landscaping is easy to care for & beautifully presented. Inside, you will find gleaming hardwood floors & sunlight that bathes the rooms from the many windows. The interior has been freshly painted and is stunning! There is a cozy fireplace in the living room & a very spacious dining room that boasts built-in cabinets. The chef's kitchen includes a Wolf range, Viking hood & Sub Zero refrigerator. This space is also open & bright and leads to the enclosed patio that is the perfect place to sip your coffee or tea in the morning or enjoy al fresco dining, truly bringing the "outside in". The third bedroom is adjacent to the living room and boasts a large window. The master bedroom has a separate office space, perfect for working at home or enjoying as a reading room or gym area. The primary suite also has a large walk-in closet & beautifully styled master bath. The secondary bedroom is generously sized & offers an en-suite bath as well. You will enjoy your private oasis, as this backyard provides many fruit trees and lush, manicured plants. This property is within walking distance of the Claremont Village and Claremont Colleges. This is the most enviable location. Being so pedestrian-friendly makes walking to the Village for coffee in the morning or dinner at night a breeze. This home is also close to the Thompson Creek Trail and the Claremont Wilderness Park, ensuring you have options for local outdoor activities. The quiet, almost hidden location on University Circle is rare and does not become available often. It's time for you to make this residence your own and enjoy the exclusive lifestyle this home offers the discerning buyer.
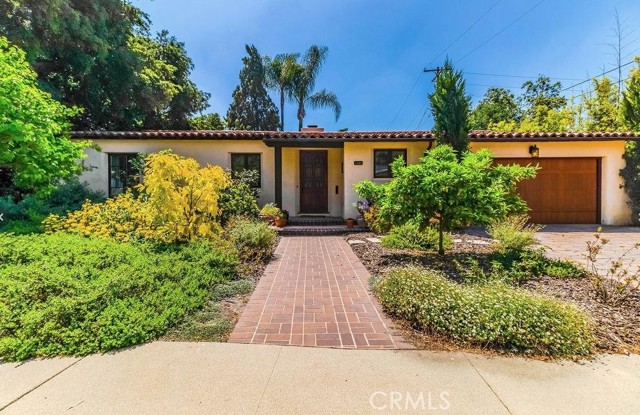
Outpost
2764
Los Angeles
$2,579,000
1,662
4
3
Designed in 1941 by modernist master R.M. Schindler, the Druckman Residence is a rare example of his late-period work in the Hollywood Hills. Conceived for Dr. Jacob S. Druckman and his wife, artist Margaret Druckman, the home features Schindler's distinctly asymmetrical gabled roof--concealing the house from the street while maximizing canyon views and light through dramatic clerestory windows. The residence balances openness with intimacy through Schindler's clever, split-level floor plan that separates the expansive public rooms from the private bedroom wing, creating both intimacy and privacy. The main living room is anchored by a dual indoor-outdoor fireplace, extending the interior seamlessly onto the front patio and reinforcing the home's early commitment to indoor-outdoor living. The adjacent kitchen preserves Schindler's original built-in breakfast nook, paired with updated appliances and surfaces in the spirit of the original design. A den beside the living area offers a quieter retreat with treetop views and sculptural ceiling lines. Down the split-level corridor, four bedrooms maintain a more intimate scale, adding to the home's overall efficiency. The value focus of the mid century movement is more relevant and important today with increased cost of living and ever increasing utility costs. Each is positioned to maximize natural light and connection to the outdoors. The primary suite includes canyon views, generous closet, and a recently updated en-suite bath, while the additional guest rooms also feature original built-ins and backyard access. Outside, newly terraced landscaping leads to a private oval pool--attributed to Richard Neutra. 2764 Outpost Drive is a rare architectural offering, combining architectural significance with everyday livability, one with a deep connection to light and landscape.
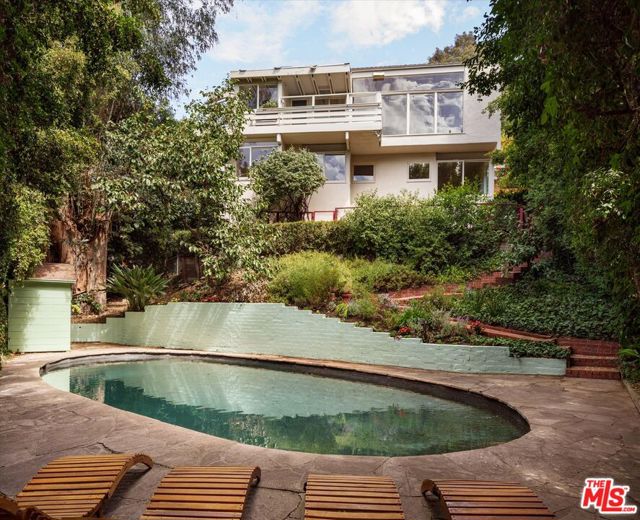
Conejo
115
Palm Desert
$534,000
1,731
3
2
LOCATION, SOLAR & SPECTACULAR SOUTHERN VIEWS! This immaculate move in ready home combines spectacular panoramic southern mountain views with privacy and comfort. A highly upgraded Chaparral CC unit it has vaulted ceilings, tile floors with plush carpeting in the living/dining room and the 2 formal bedrooms. The 3rd bedroom has been converted to a den. This desert gem offers a beautiful kitchen with granite countertops, wood cabinetry, newer appliances and stainless-steel gas stove and microwave overlooking open living/dining area. Outdoor living & dining spaces are enjoyed on Saltillo covered patio with shade trees, more lush landscapes and mountain views. Each bathroom has been totally renovated with matching tile, large walk-in showers, gorgeous quartz counter tops and vanities, refinished ceilings and recessed lighting. No feature overlooked; upgraded window treatments throughout, low maintenance tiled atrium, custom ceiling fans in the den and bedrooms... PLUS PAID SOLAR! This home has it all - very bright, very inviting and very well appointed. Located in the heart of Palm Desert, Chaparral offers 18 holes of challenging golf, 21 pools & spas, tennis, pickle-ball, a fully equipped fitness room, activity center, pool and card tables and a remodeled clubhouse with world-class dining and entertainment
