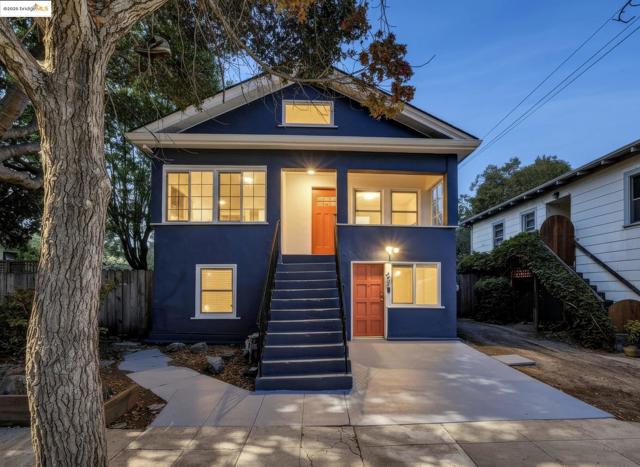Favorite Properties
Form submitted successfully!
You are missing required fields.
Dynamic Error Description
There was an error processing this form.
Teaford Poyah
36118
North Fork
$485,000
1,652
4
3
Back on the market at no fault of Seller...Discover this stunning North Fork cabin, perfectly situated just 10 minutes from beautiful Bass Lake and a short drive to Yosemite National Park. Whether you're seeking a second home, vacation getaway, or a lucrative short-term rental, this property offers the ideal escape. Enjoy endless outdoor adventures swimming, paddle boarding, boating, kayaking, and hiking are all within easy reach. Additionally, you are in close proximity to local restaurants and shopping for added convenience. This spacious cabin features 4 bedrooms, 3 bathrooms, an upstairs loft, and a flex space, providing plenty of room to relax or entertain. Step inside to find fresh paint, all-new windows, modern flooring, updated countertops, and a fully renovated kitchen, with brand new appliances. The interior blends contemporary updates with ornate rustic enchantment, highlighted by beautifully stained beams and custom stone accents that create comfort and coziness throughout the home. Step outside and take in the serene views from your choice of three inviting spaces: the front patio, the upstairs balcony, or the spacious covered back patio perfect for gatherings with family and friends, or a place to retreat and unwind alone. Don't miss your chance to own this splendidly modernized mountain retreat, in a prime location!
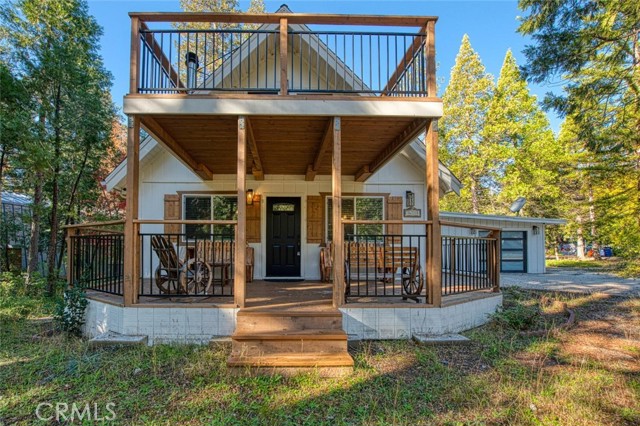
2924 Camino Capistrano Unit 7A
San Clemente, CA 92672
AREA SQFT
1,074
BEDROOMS
2
BATHROOMS
2
Camino Capistrano Unit 7A
2924
San Clemente
$698,000
1,074
2
2
Discover this charming 2-bedroom, 2-bathroom condo in beautiful San Clemente—steps from the free town Trolley Stop and up the street from Poche Beach. Spanning 1,074 square feet of thoughtfully designed living space, this gem offers the perfect blend of comfort and convenience in a vibrant beachside community. Inside, the welcoming open layout maximizes natural light and flows effortlessly for relaxed living. The kitchen comes fully equipped with a dishwasher, microwave, range/oven, refrigerator, and the in-unit laundry room includes a washer/dryer for added convenience. Step out to your private balcony, complete with two spacious storage closets—perfect for stashing beach chairs, boards and all your gear. Park with ease in the detached two car garage directly below your unit, and enjoy one of the two community pools and spas for those post-beach dips. Great for investors or ocean lovers seeking a coastal retreat, this condo puts San Clemente's shops, dining, and Pacific waves right at your doorstep. Schedule your showing today!
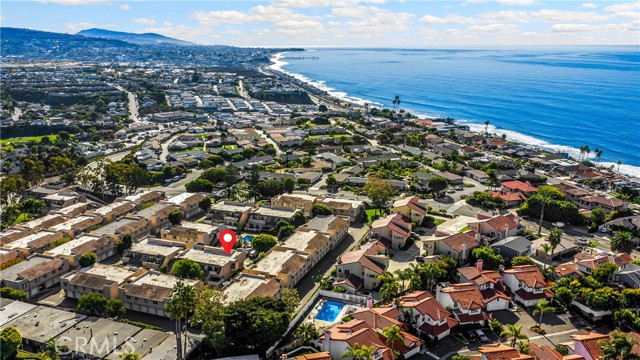
Singing Hills
16198
Chino Hills
$819,000
1,478
3
3
A charming home in one of Chino Hills’ most desirable neighborhoods with excellent schools by Los Serranos Country Club. Step inside to a beautifully designed 3 bedrooms, 2.5 bathrooms interior featuring, soaring vaulted ceilings, recessed lightings, durable vinyl flooring, fresh paint throughout, and an abundance of natural light streaming through the large double pane windows that brings warmth and air. The spacious living area offers an excellent entertainment wall, while the adjacent modern kitchen is equipped with granite countertops, stainless steel appliances, custom built cabinetry, and dining area with extra pantry storage. A convenient half bath is located near the attached two-car garage. Upstairs, you’ll find all three bedrooms, including a generous primary suite with a panoramic closet and a remodeled bathroom. Two additional well-sized bedrooms and a full hallway bath complete the upper level. Enjoy outdoor living with a low-maintenance backyard. 9+ feet hedges surround the property providing extra privacy, a covered patio with a beautiful outdoor dining set, a side sanctuary with fruit trees and a large shed that provides more storage for your holiday decorations. This property sits on a larger corner lot, no rear neighbors, long driveway provides extra parking at the turn point. With no HOA, low property taxes, and a short walk to Wickman Elementary, this home offers exceptional value, fitting for first time home buyers, small families or investors for rental income. You’re also just minutes from Chino Hills State Park, scenic hiking trails, shopping, dining, and the 71 & 91 freeways.
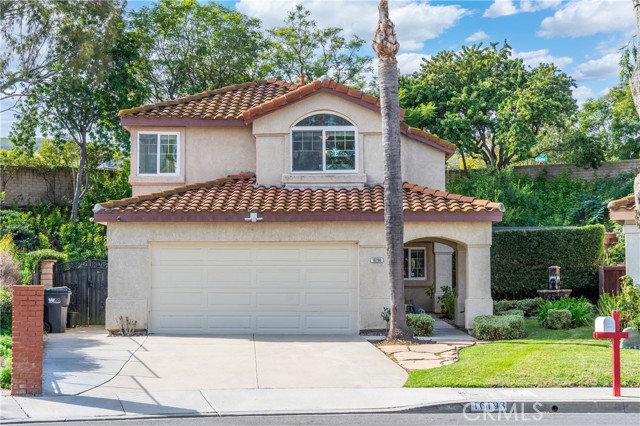
Bel Spring
18
Irvine
$2,290,000
2,268
3
3
Nestled within the guard-gated community of Northpark, 18 Bel Spring is a refreshed and light-filled residence that blends comfort, functionality, and style in one of Irvine’s most sought-after enclaves. Soaring ceilings greet you upon entry, creating a bright and airy formal living space that sets the tone for the home’s open and inviting layout. The remodeled kitchen features modern finishes, updated appliances, and a seamless connection to the expanded family room, dining area, and breakfast nook—ideal for everyday living and entertaining. Natural light floods the interiors, while the deep backyard offers the perfect extension of indoor-outdoor living, featuring multiple seating areas to host and entertain. Upstairs, the spacious primary suite includes a dry bar with dual mini-fridges and a beautifully updated bathroom with an expanded walk-in shower. Two additional bedrooms share a full bath, completing this well-designed floor plan. Located just steps from Hicks Canyon Elementary and multiple community parks, residents enjoy resort-style amenities including pools, tennis courts, and scenic walking trails—all within close proximity to shopping, dining, and freeway access.
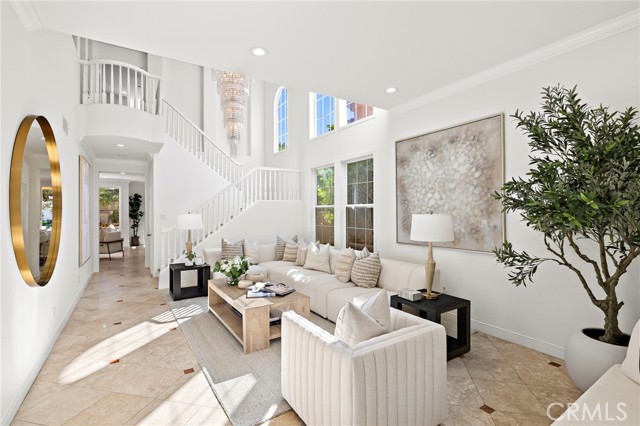
139th #110
1335
Gardena
$599,000
1,407
3
3
Beautifully updated 3 bedroom, 2.5 bath condo located in a secure gated community in the heart of Gardena. The home boasts a modern kitchen and bathrooms with quartz countertops, shaker cabinets, and contemporary fixtures. The luxury primary bathroom features a deep soaking tub, rainfall showerheads, and spa-like finishes for ultimate relaxation. Additional highlights include a built-in Ethernet setup in each bedroom and the living room, thoughtfully designed lighting with dimmable recessed fixtures, and warm aesthetics throughout. Luxury vinyl plank flooring and dual-pane windows provide the perfect balance of durability, beauty, and thoughtful upgrades. Enjoy the convenience of in-unit laundry and two assigned underground parking spaces. The community offers a swimming pool, basketball court, gated entry, and beautifully landscaped common areas. Ideally located with easy access to freeways, grocery stores, and local restaurants.
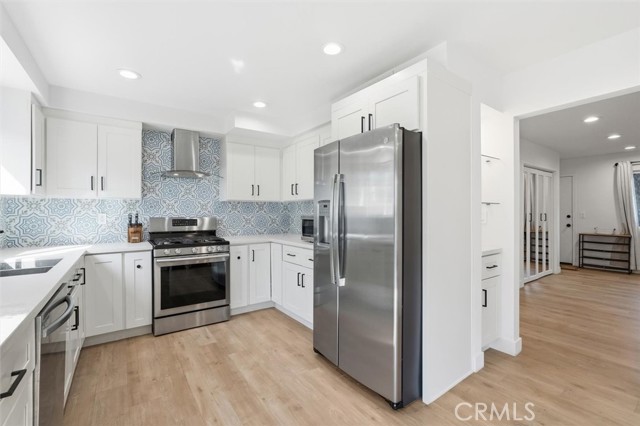
Clemson #114
576
Anaheim
$646,350
1,216
2
3
Welcome to this beautifully upgraded 2 bed, 2.5 bath, 1,216 sq ft townhome located in the desirable Stanford Court Community of Anaheim. This turnkey home offers modern comfort, thoughtful updates, and an ideal layout featuring two spacious primary suites—perfect for privacy and convenience. Step inside to an inviting living area complete with porcelain tile flooring, recessed lighting, and a cozy gas fireplace. The updated kitchen showcases white shaker cabinets, a stylish tile backsplash, stainless steel appliances, and an electric plug-in option for the stove, blending functionality with modern design. A whole-house water filtration system, newer windows, newer flooring, and newer ceiling fans further enhance the home’s efficiency and comfort. Additional highlights include a two-car garage and ample guest parking conveniently located throughout the community. Situated near the 5 and 91 freeways, this home offers easy access to Disneyland, Angel Stadium, shopping, dining, and all that Anaheim has to offer. Move-in ready and impeccably maintained, this townhome is a must-see!

60th
1513
Los Angeles
$650,000
816
2
1
Welcome to this inviting 2-bedroom, 1-bath home offering 816 sqft of comfortable living space. Featuring a bright and functional layout, this property is perfect for first-time buyers or investors looking for a great opportunity in a convenient location. The home includes a spacious living area, a practical kitchen, and a large backyard with endless potential for outdoor entertaining, expansion, or an ADU. This home combines value and accessibility in the heart of Los Angeles.
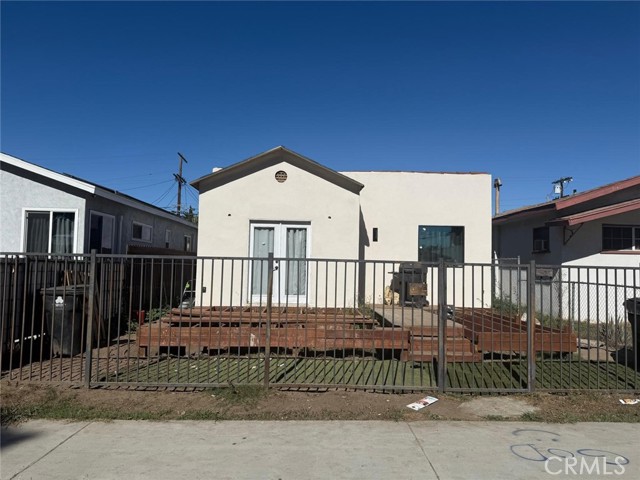
Hawk
236
Palmdale
$420,000
1,966
3
3
Fantastic Opportunity on this Stunning Townhome located in the highly desirable golf course community of the Antelope Valley Country Club! This 3 bedroom, 3 bathroom townhome has been updated and upgraded throughout. The kitchen features custom cabinetry with quartz counter tops and tile backsplash open to the dining area. Dramatic floor to ceiling rock fireplace with hard wood flooring through out. Custom mirrors open up the floor plan to make it light bright and airy. Indoor downstairs stairs laundry with full hook ups. Large Master Suite and Bath with dual vanities and walk in closet and a private balcony. All other bedrooms are ample size and feature private balconies as well. Private patio off the downstairs living area to enjoy the lush mature landscaping. Attached 2 car garage with direct access and plenty of guess parking.
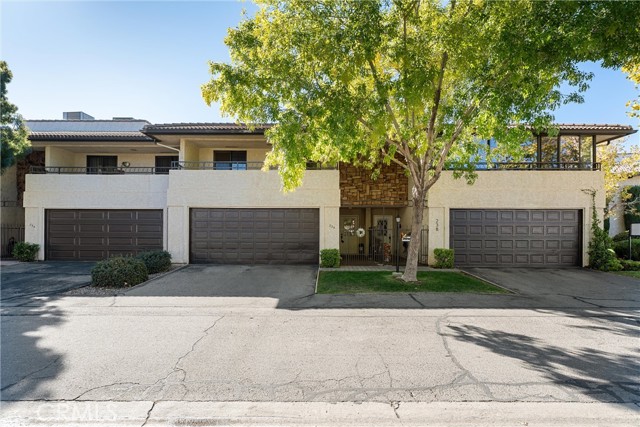
East 97th Street
926
Los Angeles
$499,000
924
2
1
Great opportunity in South Los Angeles! This 2-bedroom, 1-bath single-family residence offers 924 sq ft of living area on a 4,802 sq ft lot. Built in 1925, the home includes a functional floor plan with a living room, kitchen featuring a butler’s pantry, two guest bedrooms and a separate laundry room. The large lot provides room for outdoor living or potential future improvements. Ideal for investors or buyers looking for a project. Convenient access to major transportation routes, shopping, and nearby amenities.

Broadway
3034
Escondido
$850,000
1,651
3
2
Nestled on a private lot, with a stunning curb appeal. Drive up to a gated circular driveway beautifully designed to have a homey yet grand effect and includes space for an RV or boat. This is a beautifully designed split tri-level home. Enter on the main level to an inviting living area with ample natural light. The upper level features an open kitchen with a bar pre-plumbed for a sink, and spacious family room. The house also comes pre-plumbed for a central vac system. Three well-appointed bedrooms with a balcony off the primary, a laundry nook, and two full bathrooms complete the upper floor, with direct access to a tranquil backyard retreat. The lower level provides convenient access to the garage and additional storage space under the home. Additional amenities include a versatile storage shed and beautifully landscaped surroundings on the tri-level backyard featuring two decks overlooking the home and gorgeous mountain views.
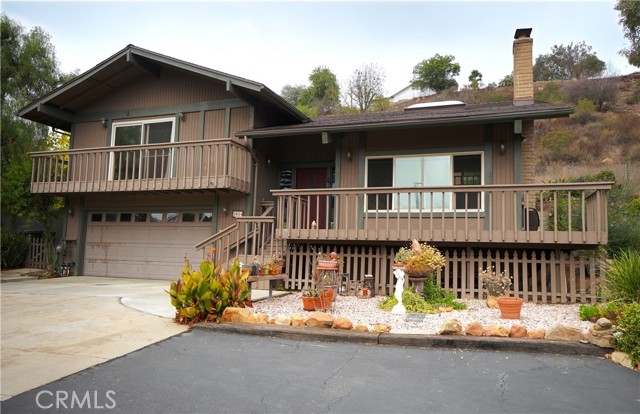
Cienega
7079
Highland
$637,000
2,043
5
3
Welcome to this spacious 5-bedroom, 2.5-bathroom home offering 2,043 sq. ft. of comfortable living space on a generous 12,455 sq. ft. lot. This beautifully maintained two-story property blends modern upgrades, fresh style, and energy efficiency with plenty of outdoor space. Recent upgrades include new interior and exterior paint, a new roof (2019), owned solar system (9.6 kW / 24 panels), new dual-pane windows, and a tankless water heater. Inside, enjoy new laminate flooring upstairs, an open and bright layout, and a ductless A/C system providing efficient, customizable comfort throughout the home. The exterior has also been improved with new backyard concrete and a widened driveway, offering extra parking and the perfect space for entertaining or relaxing outdoors. Located in a desirable Highland neighborhood near schools, shopping, and freeway access, this move-in-ready home offers both convenience and lasting value. Key Features: 4 Bedrooms / 2.5 Bathrooms 2,043 Sq. Ft. Living Space 12,455 Sq. Ft. Lot Two-Story Floor Plan New Interior & Exterior Paint Owned Solar (9.6 kW / 24 Panels) New Roof (2018–2019) New Windows & Laminate Flooring Upstairs Ductless A/C System Tankless Water Heater Expanded Driveway & New Backyard Concrete

191 AVENIDA MAJORCA Unit D
Laguna Woods, CA 92637
AREA SQFT
940
BEDROOMS
2
BATHROOMS
1
AVENIDA MAJORCA Unit D
191
Laguna Woods
$475,000
940
2
1
Beautifully located Valencia home situated just behind the scenic walkway along the creek. This exceptionally clean residence features brand-new wide-plank laminate flooring, newer vinyl windows, and a split A/C unit in the living room for year-round comfort. Meticulously maintained, this single-level home offers the privacy of no one above or below. Located on Avenida Majorca, it includes an in-unit washer and dryer and convenient carport parking (Carport 163-6). Buyer to accept non-standard landscaping.
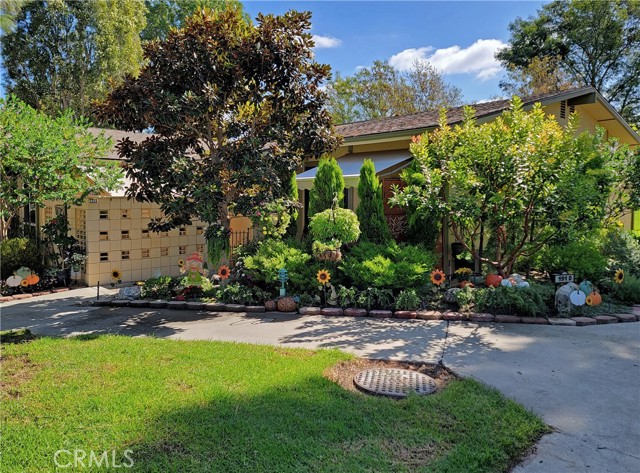
Bluegrass
69835
Cathedral City
$610,000
1,278
3
2
Your Dream Home Awaits!Discover this beautifully remodeled smart home with pool, spa, and outdoor entertainment features, Brand new electrical panel and wiring throughout the house.Ideally located in Cathedral City's desirable Century Park community! From the moment you enter, you'll be greeted by an open concept layout filled with natural light and modern finishes throughout.The upgraded kitchen is a true showpiece, featuring brand new appliances, sleek quartz countertops, a spacious kitchen island, and custom cabinetry. The living and dining areas flow seamlessly together, creating the perfect space for both entertaining and everyday comfort. Step outside to your private backyard oasis, complete with a sparkling pool and spa for year round enjoyment. Designed for relaxation and fun, the outdoor area offers a gas hookup for grilling, space for a fire pit, and outdoor speakers ideal for hosting gatherings or unwinding under the stars.This home also includes smart home features for modern convenience. Families will appreciate being near Sunny Sands Elementary and James Workman Middle School, with shopping and dining options just minutes away.Motivated Seller, Don't Miss This Move In Ready Gem!
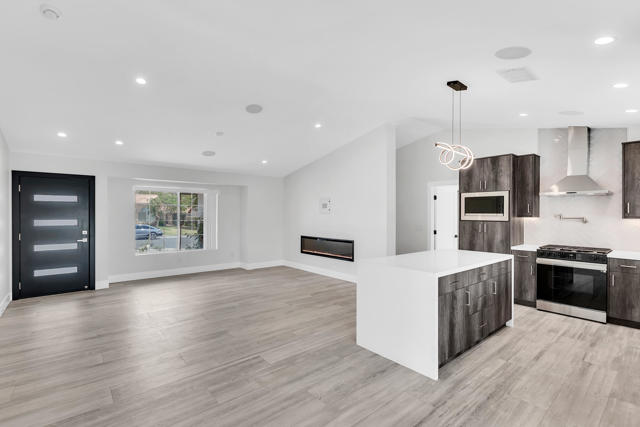
Arnaz #304
435
Los Angeles
$1,199,000
1,835
3
4
Welcome to this beautifully designed, light-filled penthouse that blends modern style with functionality. Featuring 3 bedrooms, 3.5 bathrooms, and 1,835 SF of living space, this sophisticated unit boasts soaring 14-foot ceilings, oversized windows, recessed lighting, and a cozy decorative fireplace. The main floor includes two spacious bedrooms, with an oversized primary bedroom with luxurious bathroom. An updated kitchen with top of the line stainless steel appliances opens to the dining area and offers ample storage and counter space. A spiral staircase leads to a flexible loft-style third bedroom, complete with custom built-ins and its own en-suite bath ideal as a home office or guest suite. French doors open to a private rooftop deck, a true oasis featuring a grill, overhead heater, and Moroccan-inspired seating area, perfect for entertaining. Additional highlights include in-unit stacked laundry and two-car tandem parking. Just one block from Beverly Hills and 3rd Street, this prime location puts you steps from trendy cafes, boutiques, and moments from Cedars-Sinai.
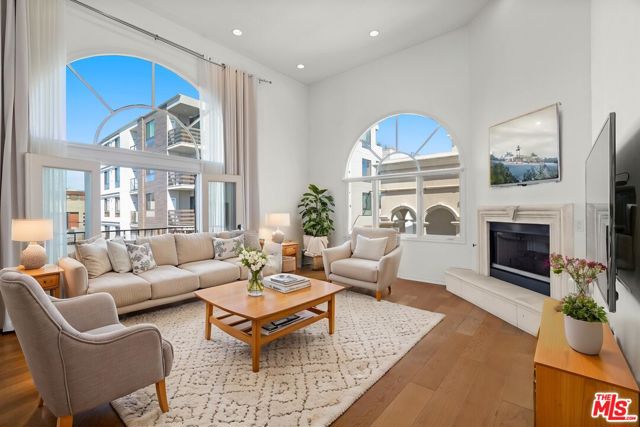
Calle Rosarita
50006
La Quinta
$775,000
1,922
3
4
Welcome to resort-style living in the heart of the world-famous La Quinta Resort community! This beautiful 3-bedroom, 4-bathroom condo, including a detached casita, offers inviting comfort and exceptional privacy! Ideally located as an end unit next to the tennis courts, the home features a fully enclosed courtyard separating the casita from the main residence--perfect for guests or extended stays. Inside the main home, you'll find large-format tile flooring throughout, vaulted ceilings, plantation shutters, and an abundance of natural light through ample windows. The kitchen boasts granite countertops, stainless steel appliances, and a welcoming open layout. Enjoy serene southwest-facing mountain views from your spacious rear patio, ideal for morning coffee or sunset relaxation. Experience the best of desert resort living just steps from tennis, golf, dining, several community pools and spas spread throughout the community and world-class amenities within the prestigious La Quinta Resort development! Offered partially furnished.
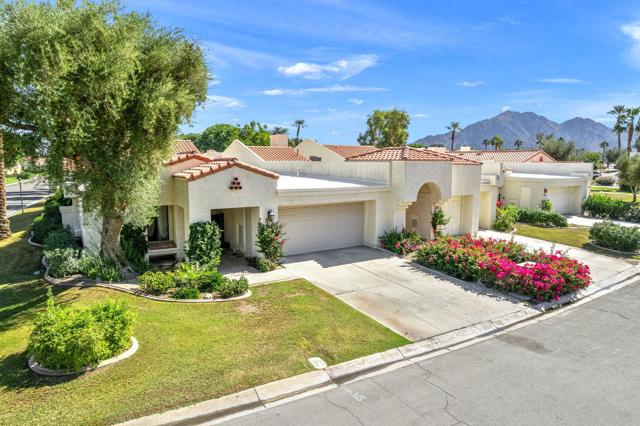
Paragon
504
Palm Springs
$899,000
1,738
3
3
Experience the epitome of Palm Springs living at ICON, an exclusive gated enclave of newer construction, striking mid-century inspired homes just moments from the vibrant Uptown Design District. This sophisticated two-level residence has been thoughtfully upgraded with designer finishes and high-end amenities, offering a seamless blend of style, comfort, and convenience. The open-concept great room showcases soaring ceilings, flowing effortlessly to a private backyard retreat with custom landscaping, Pebble Tec saltwater pool, spa, and outdoor shower ideal for both serene relaxation and elevated entertaining. Inside, two upstairs bedroom suites each enjoy spa-like bathrooms, generous walk-in closets, and private balconies, while a third bedroom and full bath on the main level provide flexible living options. The chef's kitchen boasts Bosch appliances, counter seating, and custom finishes, perfectly integrated into the dining and living spaces. Luxury continues throughout with an LG washer/dryer, Sonos sound system, smart-home features including Nest thermostat, security system with door cam, custom window coverings, and upgraded flooring. An owned Tesla solar system and two-car garage prewired for EV charging further enhance the home's efficiency and convenience. Perfectly situated, ICON is within a short distance of Palm Canyon's renowned restaurants, bars, and galleries, with downtown Palm Springs, the Aerial Tramway, hiking trails, and Agua Caliente Casino just minutes away. With fee-simple ownership (you own the land) and 30-day minimum rental flexibility, this residence represents a rare opportunity to own a modern sanctuary in one of Palm Springs' most coveted communities.
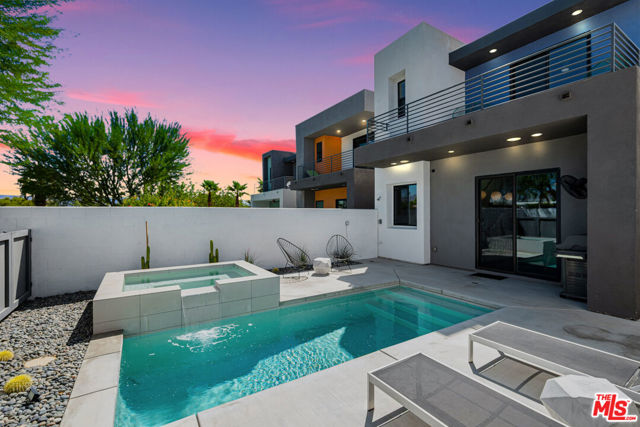
Capuchino #7
1237
Burlingame
$1,149,900
1,147
2
2
Welcome home! Located on a quiet street in the heart of Burlingame just half a block from Broadway's shops, restaurants, cafes, and a mile or so from Downtown Burlingame ave. This bright modern condo features laminate floors, brand new carpet in bedrooms. Kitchen with young appliances, bar counter, living and dining room with balcony for grilling or relaxing. The spacious master bedroom includes a walk in closet and attached dual sinks primary bath with walk in shower. In unit washer/dryer with extra storage space, brand new furnace, dedicated 2 parking spaces in secured underground garage with more garage storage. Boutique building built in 2001 with just 12 units. Caltrain, SFO, top schools, easy commute, charming neighborhood, this home has it all! Come and visit anytime!
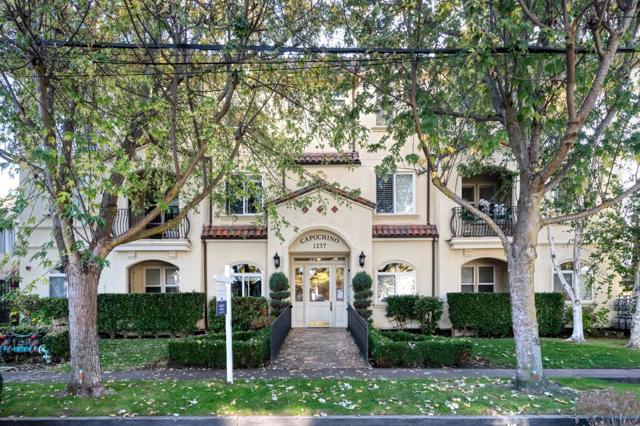
Elise
688
Merced
$399,000
1,606
3
2
NEW ROOF, NEW and OWNED SOLAR with Battery back up!! This home is situated in an established North Merced neighborhood on a lovely cul-de-sac. IF you are looking for space, this is it! The back yard is large enough for almost anything. The bathrooms have been updated and offer a clean and contemporary feel. The floor plan offers two separate living areas and a functional kitchen with space for dining or to add more counter/storage space. This floor plan has a ton of options to make it how you want it. The home also has a beautiful back patio cover and a NEW 200 amp electric panel. This is the best value in North Merced.
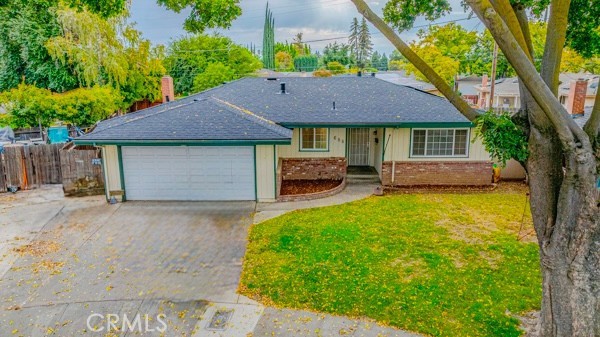
Highway 33
4333
New Cuyama
$599,900
1,496
2
2
Enjoy 5 acres on your private ranch retreat, this 2B/2B 1,496 sqft home is the perfect match for horse enthusiasts and serious ranchers. The property is fully equipped with everything you need for livestock & equestrian living, including a cattle chute with run-up, multiple stalls with turnouts, a dedicated riding arena, and a spacious 60-ft round pen. Shade structures keep your animals comfortable year-round, while a covered hay barn with tack rm, trailer parking, and a large workshop—complete with electricity, bathroom, and oversized vehicle door—make storage, repairs, and projects simple and convenient. Additional property highlights include a drip irrigation plus dog kennels with nearby water access. Inside, rustic charm meets modern functionality. The kitchen showcases a butcher block island, quartz-look laminate counters & warm wood cabinetry. The living rm offers inviting wood accents, a pellet stove with thermostat, and durable laminate flooring—perfect for everyday ranch life.
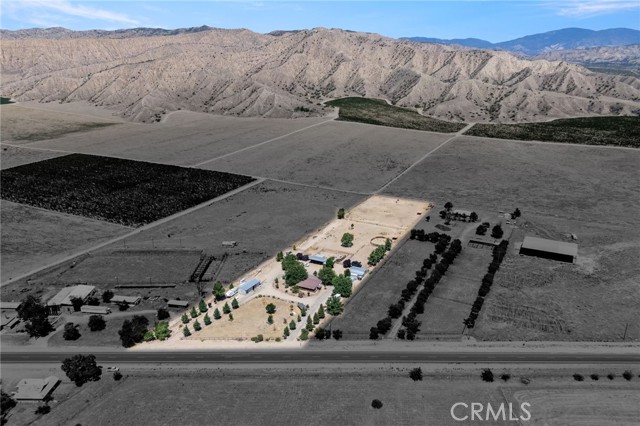
Lake Lindero
6085
Agoura Hills
$2,199,000
3,978
4
4
Experience elevated living in the highly sought-after Peacock Ridge community of Agoura Hills, where timeless design meets modern comfort in this stunning 4-bedroom, 4-bath residence. Offering expansive living spaces designed for both grand entertaining and everyday ease, this home embodies sophistication and relaxed California style. Step inside to soaring ceilings, warm hardwood floors, and open, sun-filled rooms that flow effortlessly for both daily living and gatherings. The chef’s kitchen serves as the centerpiece — featuring custom cabinetry, premium appliances, and a generous island that connects seamlessly to the family room and outdoor patio. A main-floor bedroom and full bath offer comfort and flexibility for guests, extended family, or home-office use. Upstairs, the primary suite feels like a private spa retreat with heated bathroom floors, a jetted soaking tub, walk-in shower, and custom built-ins, creating the ideal space to unwind. Additional bedrooms include refined finishes, abundant natural light, and versatile bonus space. The backyard is a true highlight — a private oasis with a sparkling resurfaced pool, spa, and multiple lounging areas surrounded by lush landscaping and peaceful views. Energy-efficient features include solar power, Texcoat exterior finish, and a high-efficiency HVAC system, ensuring year-round comfort and savings. A spacious 2-car garage provides convenience, storage, and direct interior access. Situated within the award-winning Las Virgenes Unified School District and just moments from Lake Lindero Golf Course, scenic trails, shopping, and dining, this exceptional home captures the essence of Agoura Hills luxury living — elegant, inviting, and move-in ready.
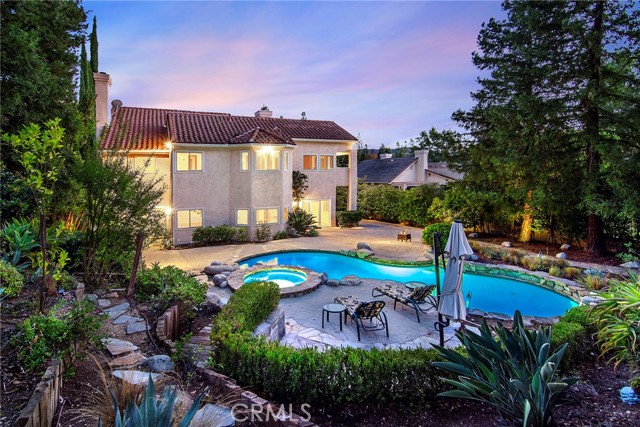
Wrightwood
3620
Studio City
$4,100,000
3,472
5
5
Tucked away yet just minutes from Studio City's best dining, shops, and entertainment, 3620 Wrightwood Drive offers a rare blend of privacy and convenience. The home feels effortlessly open, with glass doors connecting the living room and kitchen to a backyard made for lingering. A bubbling spa, covered patio, and a deck that stretches toward the horizon create a serene retreat where inside and outside become one. A subtle gas fireplace warms the space without interrupting the open flow. The home offers five bedrooms and four and a half baths, balancing versatility with intimacy. The primary suite is a private sanctuary, featuring a walk-in closet, a grand shower, and floor-to-ceiling glass doors that open directly to the backyard, merging interior and exterior into a seamless space of light, sky, and fresh air. The kitchen is a chef's dream, outfitted with Jenn Air appliances and sleek custom cabinetry, flowing effortlessly to the deck for casual breakfasts, sunset dinners, or effortless entertaining. Every corner encourages pause and presence a morning coffee overlooking greenery, an evening in the spa under the stars, or a gathering that moves naturally from indoors to outdoors. Here, the world feels vast yet intimate. The energy of Laurel Canyon and Hollywood is just minutes away, but inside, you can stop, breathe, and savor a sense of peace that's increasingly rare. 3620 Wrightwood Drive isn't just a home - it's a private escape that invites you to live fully, both in comfort and in connection with the city around you.
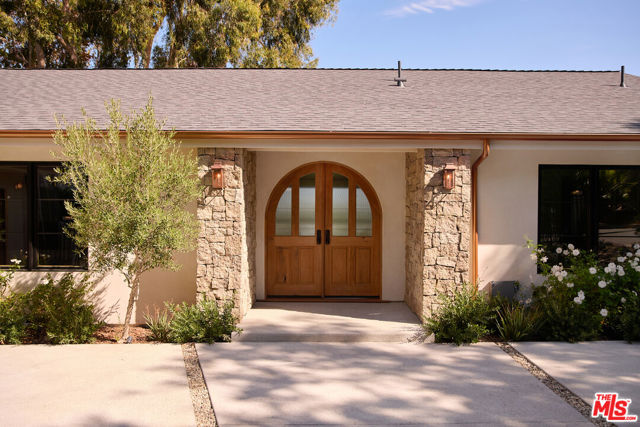
Cypress Point
2523
Fullerton
$950,000
1,794
3
3
Welcome to the highly sought-after Sunny Ridge community in Fullerton! This inviting 3-bedroom, 2.5-bath home offers a comfortable layout and peaceful greenbelt surroundings. The spacious living room features wood-style flooring, recessed lighting, and a cozy fireplace that opens to a private patio—perfect for relaxing or entertaining. The remodeled kitchen showcases granite countertops, shaker-style cabinets, and stainless-steel appliances, with an adjacent dining area that flows easily to the patio for indoor-outdoor living. Upstairs, the primary suite offers dual closets, an updated bathroom, and tranquil views of mature trees. Additional highlights include dual-pane windows, scraped ceilings, and direct access to a two-car garage with a full driveway, plus nearby guest parking. The Sunny Ridge community provides excellent amenities including a pool, spa, clubhouse, and lush greenbelts. Conveniently located within the top-rated Fern Drive Elementary, Parks Jr. High, and Sunny Hills High School district, and close to Amerige Heights, shopping, dining, and golf courses.
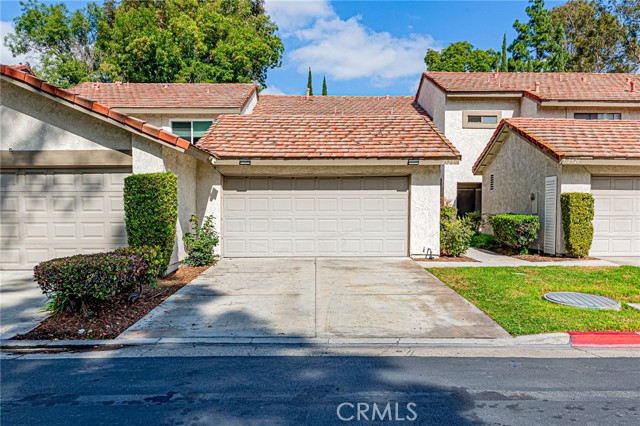
Apple Street Unit B
24831
Newhall
$569,000
1,230
2
2
Beautifully Remodeled 2-Bedroom+Loft Townhome with Modern Upgrades & Outdoor Patio Living Space. Welcome to this stunning two-story townhome offering over 1,200+ square feet of stylish and thoughtfully updated living space. Featuring 2 spacious bedrooms plus a versatile loft, and 2 remodeled bathrooms, this townhome blends comfort, functionality, and modern appeal. Step inside to discover an open and inviting layout with high ceilings, new ceramic tile flooring throughout the downstairs living areas and fresh carpet in the upstairs bedrooms, loft, and stairway. The living room showcases a newly refaced fireplace with a custom mantle and built-in TV nook with surround sound—perfect for cozy evenings at home. The kitchen is a chef’s dream, boasting new quartz countertops, stainless steel range cooktop & microwave, loads of cabinetry, recessed LED lighting and has quick access to the laundry area and two car garage. There is a dining are off the kitchen and overlooks the tranquil cozy patio nestled in the back of a townhome, it’s a private little retreat enclosed by a wooden fence, lush potted plants and a charming water fountain that adds a gentle trickling sound for a peaceful ambiance. Upstairs in the master bedroom, you have 2 barn doors that add character to the master bathroom and walk-closet entries, while upgraded baseboards and a wood accent wall elevate the home's charm. Both bathrooms have been beautifully remodeled. The upstairs bath features ceramic tile flooring, upgraded cabinetry, a new tub, and a stunning shower renovation. Additional upgrades include, plantation window shutters, fresh paint and smooth ceilings throughout the home, full copper re-piping, popcorn ceiling removal and fresh paint throughout, new ceiling fans (phone app controlled), new A/C and heating system, replaced water heater, exterior & interior security camera system with remote garage access, repainted and rebuilt backyard patio, perfect for outdoor entertaining, keyless Nest door entry lock and hard-wired Nest doorbell. This townhome is move-in ready with every detail thoughtfully attended to. Whether you’re relaxing in the serene backyard patio or enjoying the stylish interiors, this townhome offers the ideal blend of comfort, security, and contemporary design. Close to everything in Santa Clarita, minutes to Downtown Newhall or minutes to the 5 freeway, this property checks all the “Buy me” boxes. Don't miss this rare opportunity!
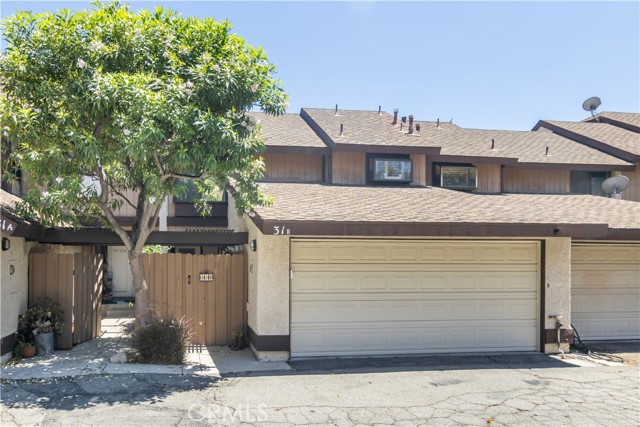
Rosebud
8
Oroville
$189,000
1,248
2
2
Wonderful Little Home. On a quiet cul-de-sac in Kelly Ridge. Near the lake. Backs up to wide swath of open space (formerly Kelly Ridge Golf course) There is a small deck, partially covered, overlooking said open space, partially fenced yard, nice landscaping. Living room has two large windows that let in all the light, and provide nice view. carport and small tool shed.
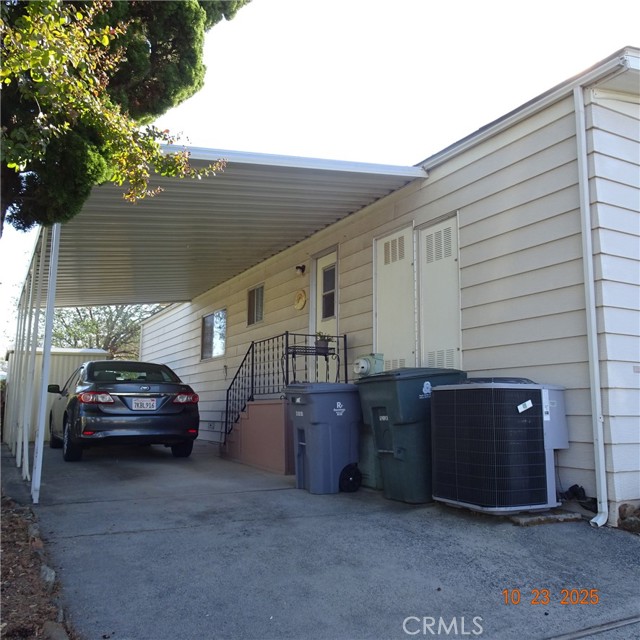
Holyoke
426
Claremont
$1,175,000
2,023
4
2
Fall in love with this luxuriously remodeled single level home 4 Bed 2 Bath on a huge lot. Drive by and explore one of Claremont's most sought-after neighborhoods! This Elegant North Claremont Residence is nestled in a tranquil cul-de-sac uniquely positioned with direct private access to the exclusive, gated Meadowood Park, featuring expansive grass areas, tennis courts, pool and spa, a playground, and scenic hiking trails. This beauty boasts expansive High Ceilings, impeccable attention to detail and artistic sophistication. From the moment you step inside you'll be captivated by the seamless blend of style and comfort, creating a truly inviting atmosphere. The Open-Concept living space is perfect for both everyday living and entertaining, featuring abundant natural light and designer touches. THE GOURMET KITCHEN is a Chef’s dream with elegant cabinetry, quartz countertops, all new appliances and range hood. Each room in this home has been thoughtfully designed with a unique touch that sets this property apart. THE PRIMARY SUITE is a tranquil retreat, offering a spa-like setting with its custom tiled shower that will impress even the most discerning buyers. Additional features include Wide-Plank flooring throughout, Dual pane windows and French doors. This home provides easy access to scenic hiking trails, parks, restaurants, shopping, entertainment and so much more! Do Not Miss Out ~ Your New Home Awaits! Call to schedule a showing today!
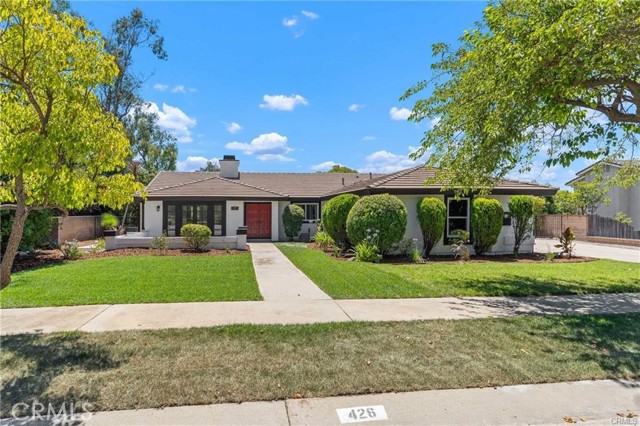
Redwood #204
475
San Diego
$575,000
675
1
1
Become part of one of the most prestigious and desirable communities in all of San Diego! The Alicante is a gorgeous modern building centrally located in the heart of San Diego right next to breathtaking Balboa Park! Nestled in between Hillcrest, Little Italy, and Downtown, you have access to all the city has to offer while enjoying the peace of magnificent Banker's Hill. This highly desired building has had all the common areas recently fully renovated, a Butterfly security system with phone app to control all common entrances and doors in the building and view guests at the front door from your phone, give remote access and give temporary access codes to guests, and more! Located minutes from the 163 and the 5 freeway. Location really can not be beaten. The condo and its location really have to be seen to be appreciated. This is one of the most convenient and walkable areas in San Diego with the park and zoo next door, canyon hiking trails everywhere, Hillcrest, Downtown, and Little Italy each a few blocks away!
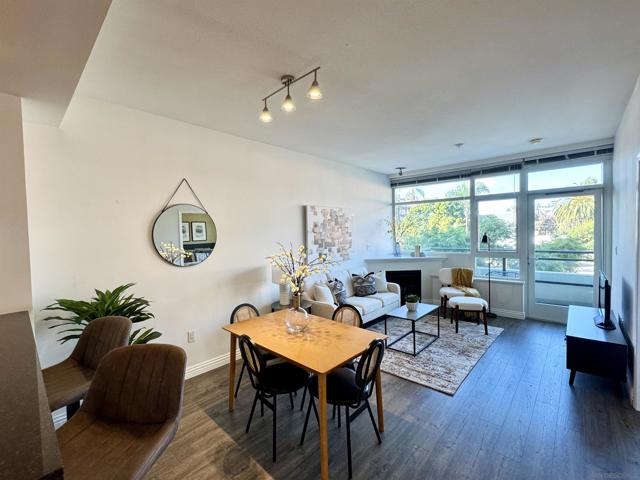
Francis
1808
Palm Springs
$680,000
1,218
3
2
Experience a desert oasis in this newly remodeled 3-bedroom, two-bath private home with owned solar has magnificent views of the San Jacinto Mountains. This home has a huge private backyard with a pool and multiple lounge areas designed to entertain friends and family. The updated kitchen features stainless steel appliances, stone countertops, tile backsplash, and easy access to the large yard. The bathrooms and floors have recently been updated. Additional amenities include owned solar with battery back up, in-home washer and dryer and 2 car garage. The large backyard welcomes you with open arms as you enjoy a large pool with ample space for swimming, a beautiful ficus hedge for privacy and a sitting deck under a beautiful Fresno tree that casts a cooling shade during those hot desert days. It's the perfect place for entertainment. Conveniently located just 6 minutes away from the Palm Springs nightlife, restaurants, attractions and outdoor activities! Furniture is available to purchase outside of escrow. This home is perfect for your primary residence, second home or investment property. Schedule your showing today and experience desert living at its finest! No HOA and Fee Land you own!
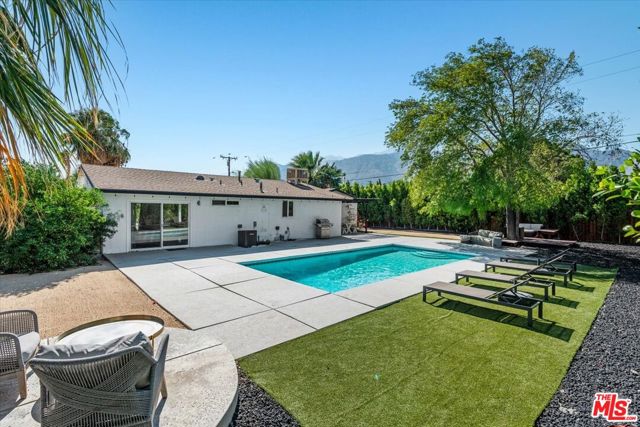
Palm Oasis
59915
Palm Springs
$450,000
1,575
3
2
Located in the serene Windy Cove neighborhood of unincorporated Palm Springs, this home blends retro charm with thoughtful modern upgrades that celebrate its mid-century inspired architecture. Step through custom architectural metal gates and vintage double doors into an inviting open floor plan filled with natural light and uninterrupted views of the majestic San Jacinto mountain ridge. The living and dining rooms feature new high-quality hardwood panel flooring and a dramatic natural stone fireplace, the perfect centerpiece for cozy desert evenings. The efficient galley-style kitchen offers a large bar for casual dining, freshly repainted cabinetry, and updated fixtures that add a modern touch. The primary suite, showcasing beautiful mountain views, includes an en-suite bath with a vintage countertop and ample closet space. Two additional bedrooms offer generous closets, and the hall bath also featuring a vintage countertop provides easy access from the main living area. Every window throughout the home has been replaced with energy-efficient dual-pane glass and custom made sun/security shades for year-round comfort. Outdoor living is effortless with a fully enclosed front and back yard, covered patio, low-maintenance desert landscaping, and irrigation. The front breeze block patio provides privacy and style, complete with a gas fire pit ideal for stargazing on cool desert nights. Out back, under the shaded patio enjoy sunrises and sunsets that paint the sky, with wildlife often visible in the open field beyond. The two-car garage is a dream for organization lovers, featuring custom shelving, overhead storage, and an insulated door. Additional upgrades include recent roof resealing, all new light fixtures throughout, fresh interior paint, twice-yearly HVAC maintenance, vintage wallpaper accent in the laundry room with storage, gas indoor fireplace and outdoor gas grill for easy entertaining. Just 6 minutes from downtown Palm Springs, you'll enjoy the best of both worlds, peaceful desert living with quick access to shopping, dining, nightlife, and endless outdoor recreation. Listen to coyotes under the stars, spot riders on nearby horse trails, and experience the authentic desert lifestyle from the comfort of this thoughtfully updated mid-century inspired gem.
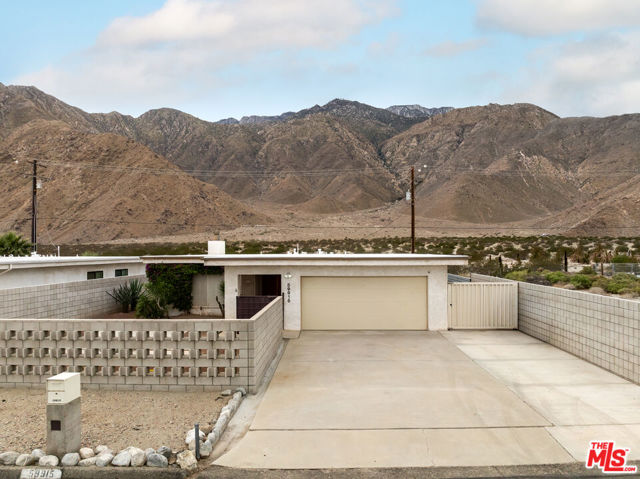
Schoenborn
20617
Winnetka
$799,000
1,392
3
2
"This beautifully remodeled home features an open floor plan, a stunning remodel kitchen, and three spacious bedrooms with two updated bathrooms. Enjoy the brand-new flooring throughout, beautiful marble decoration around the cozy fireplace, and elegant recessed lighting that brightens every room. Step outside to a private backyard with mature trees — perfect for relaxing or entertaining. Located in a quiet neighborhood close to shopping, dining, schools, and public transportation, this home offers the perfect blend of style, comfort, and convenience!"
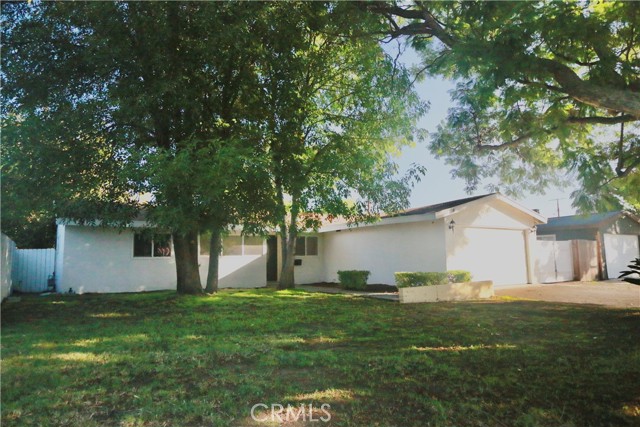
10th
2406
Berkeley
$949,000
1,458
3
2
Looking for the perfect home? Welcome to 2406 10th Street — a cozy gem on a tree-lined, well-established Berkeley block surrounded by longtime, friendly neighbors. This charming two-bedroom home works beautifully as a starter, forever home, or investment property. The light-filled upstairs features two bedrooms, one bath, and an inviting kitchen/dining area with a breakfast nook or office space. Downstairs, a full one-bedroom, one-bath in-law unit includes its own kitchen and dining area, plus shared laundry. The lower unit is ideal for rental income — perfect for UC Berkeley students, visiting professors, or adult family members. Located near UC Berkeley, Whole Foods, 4th Street shops, yoga studios, art centers, and the Marina, this home is close to transit and minutes from the Richmond Bridge and San Francisco. Designed for a busy, modern lifestyle, the low-maintenance yard offers space for intimate BBQs or quiet reflection. Picture yourself relaxing on the porch after a long day, chatting with neighbors, and enjoying Berkeley’s true vibe. 2406 10th Street is more than a house — it’s a comfortable, welcoming home waiting for you.
