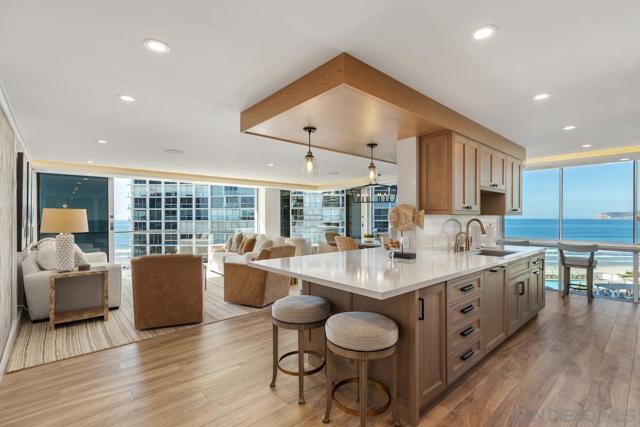Favorite Properties
Form submitted successfully!
You are missing required fields.
Dynamic Error Description
There was an error processing this form.
Oakland
2151
San Jose
$315,000
1,485
3
2
Welcome to this charming 3-bedroom, 2-bathroom home in north San Jose, featuring 1,485 sq ft of open, comfortable living space. Built in 2000, the home boasts a bright, modern kitchen that flows effortlessly into the spacious family roomideal for entertaining or relaxing with loved ones. The cozy dining area is thoughtfully designed within the living space, combining style and functionality. With its inviting layout and warm atmosphere, this home is move-in ready.
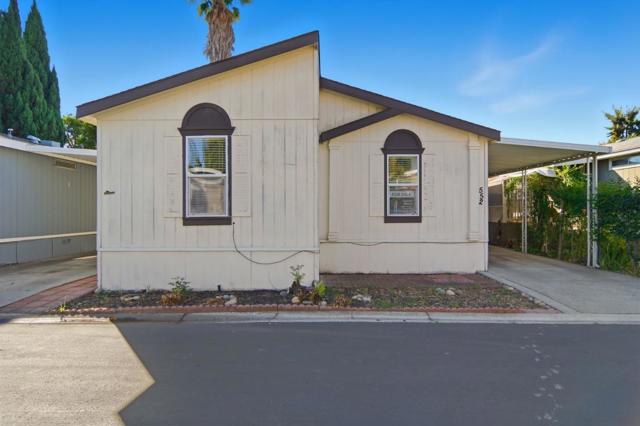
Ventana
2230
Hollister
$894,500
2,700
4
3
GORGEOUS & spacious Cerra Vista Estates BEAUTY! This 4 bed/3 full bath 2,700 sf HOME on a 9,815 sf lot is ready for the WHOLE FAMILY or your WORK AT HOME needs w/ a full Bed/Bath downstairs. Soaring ceilings w/ expansive rooms & TONS of natural light, make this 3 CAR GARAGE Delightful. ORIGINAL OWNER has maintained this home immaculately since purchasing direct from Anderson Homes in 2000. UPGRADES GALORE throughout the entire property with a lot of attention to detail. Central HEAT & A/C w/ a FIREPLACE in the Family Room. Enter into a formal Living Room w/high ceilings. Enjoy a dedicated Dining Area for larger groups or sit at the Kitchen Island or the smaller eating area between the Kitchen/Family Room for a more intimate/easy experience. The roomy & well laid-out Kitchen boasts a large Pantry, gas stovetop and GRANITE countertops. Primary bedroom & bathroom are a full RETREAT! This home FEELS like a place you can stay FOREVER - move right in & start Living it Up! HUGE laundry room downstairs w/a sink & extra cabinets - big closet at the far end of the laundry room for extra storage. The backyard is an OASIS with lawn, hardscape, concrete, full landscaping & a good-sized shed on a pad. Cul-de-Sac living for less traffic. Extra wide driveway. Easy commute access but tucked away.
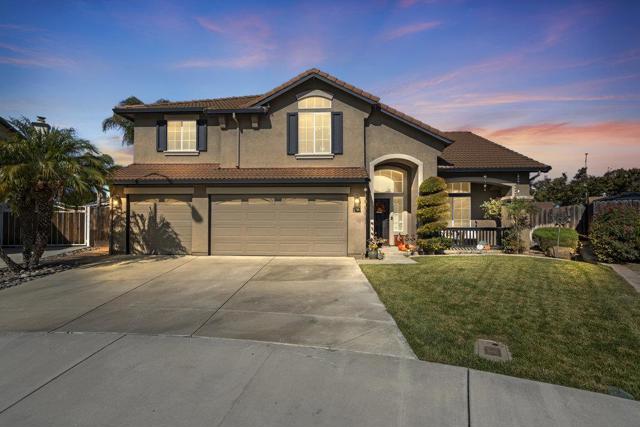
Briarberry
1273
San Jose
$1,425,000
1,432
3
3
Welcome to this charming 2-story home offering a perfect blend of comfort and convenience. This single-family residence features 3 bedrooms and 2.5 full bathrooms, all within a generous 1,432 sq ft of living space and 4,320 Sq Ft lot size with fruit trees. The well-appointed kitchen and new stainless steel stove. Newer flooring, and the interior has a fresh coat of paint. Minutes to Costco, San Jose Muni Golf Course, restaurants, shopping, and more. Do not miss this one!
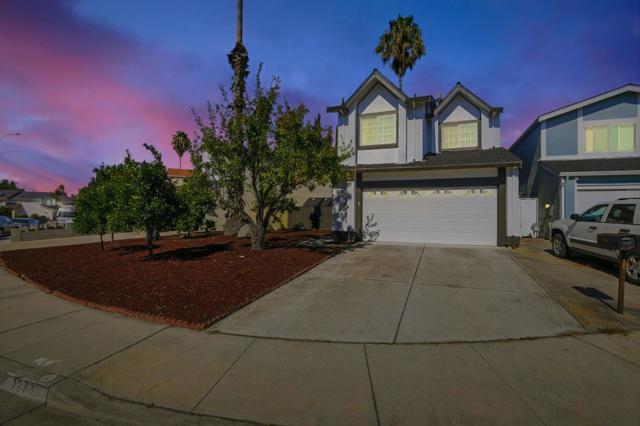
Liveoak Ct
321
Martinez
$949,000
1,904
3
3
Welcome home to this bright and beautifully Westaire residence, perfectly situated on a quiet court in one of Martinez’s most desirable neighborhoods. Enjoy a light-filled open floor plan with vaulted ceilings and a gracious formal living area. The kitchen and family room flow together seamlessly, creating the ideal space for entertaining. The kitchen features granite counters, travertine backsplash, stainless steel appliances, gas cooktop, and a generous pantry, along with French doors leading to the private backyard. Upstairs, the spacious primary suite offers vaulted ceilings, a soaking tub, separate shower, and walk-in closet. Two additional bedrooms share a Jack-and-Jill bath, plus a built-in desk nook perfect for work or study. Additional highlights include new air conditioning (May 2025), inside laundry, and a beautifully landscaped yard. The Westaire community offers a pool, spa, tennis/pickleball and basketball courts, and an exercise trail. HOA dues include front yard maintenance. Conveniently located near parks, shopping, downtown Martinez, and easy freeway access to Highways 4 and 680.
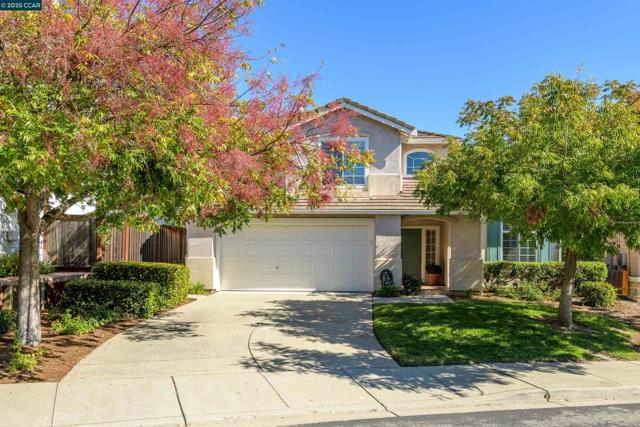
Oakden
1535
San Diego
$755,000
1,177
3
2
This single-family home has been thoughtfully renovated throughout, offering an effortless blend of modern elegance and suburban tranquility. Inside, the chef-inspired kitchen is a culinary dream, featuring brilliant granite countertops and top-of-the-line appliances. The bathrooms are a spa-like retreat, elevated with exquisite marble finishes. The true star of this property is the expansive covered patio, a host's dream, perfectly set up to accommodate a 10-seat dining table along with additional bar-style seating for effortless parties and family gatherings. Nestled in a quiet neighborhood, this home is a private sanctuary designed for both everyday relaxation and grand-scale entertaining for year-round parties and family gatherings. Don't miss this rare opportunity to own a perfect blend of modern luxury and exceptional outdoor living. Buyer and buyer agent to verify all.
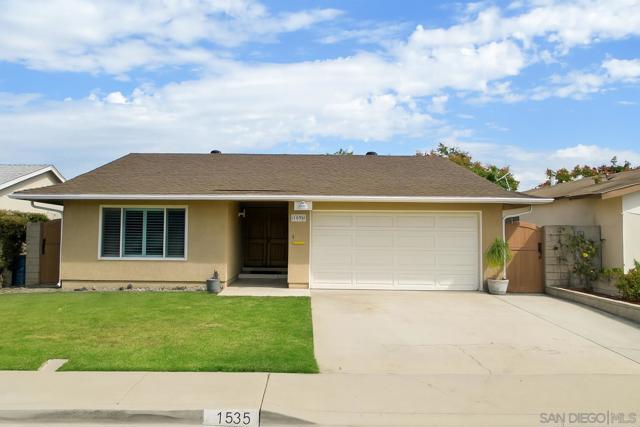
Wisner Dr
1702
Antioch
$499,000
1,275
3
3
Welcome to 1702 Wisner Drive, a beautiful single story home with an open floor plan. This home features 3 spacious bedrooms and 2.5 bathrooms, granite kitchen counters, new floors, new exterior and interior paint, new front landscaping, and Jack n Jill bedroom/bath set up. This home is located near major commuter routes and Antioch BART, schools, parks and shopping are nearby. Property website https://listings.nextdoorphotos.com/1702wisnerdrive
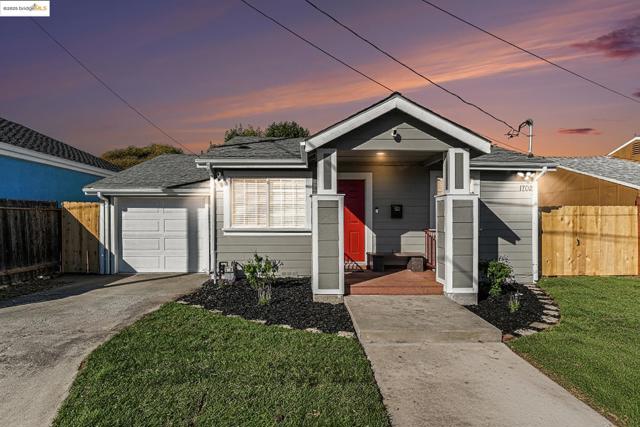
PIEDMONT
4328
San Diego
$2,899,999
3,508
4
4
Experience elevated coastal living in this fully reimagined Sunset Cliffs residence, remodeled in 2025 with sophisticated finishes and striking ocean views. Light-filled living spaces and a chef’s kitchen with premium appliances create an ideal setting for everyday comfort and effortless entertaining. The home offers four bedrooms plus an optional ocean-view office, along with a luxurious primary suite featuring a spa-inspired bath, expansive walk-in closet, and private sunset deck. Opportunity knocks with an oversized 2-car garage offering easy ADU conversion potential, perfect for guests, multigenerational living, or added income. Featured in Dream Homes Magazine, this is coastal luxury at its finest, a rare chance to own one of Sunset Cliffs’ most exceptional homes.
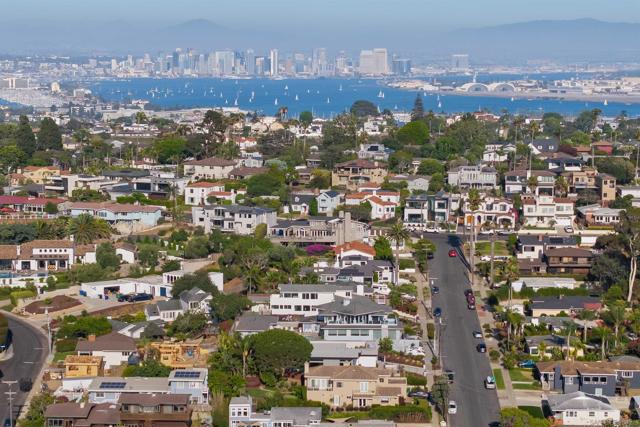
Delaware
2395
Santa Cruz
$30,000
1,240
2
2
One of only a dozen homes in Santa Cruz's most coveted 55+ mobile home park with unobstructed ocean views and it's an incredible value. Where else can you live oceanfront in Santa Cruz at this price? Sip your morning coffee or evening cocktail from your private ocean-facing deck as whales migrate, sea lions play, surfers ride waves, and sailboats drift by. Inside, the home offers an open-concept living and dining area filled with natural light. Down the hallway, you'll find a generously sized primary bedroom featuring a walk-in closet and a large ensuite bathroom. An additional bedroom off the kitchen offers endless possibilities - use it as a guest room, home office or art studio. With Natural Bridges State Park to the east and the UCSC Long Marine Lab to the west, your breathtaking views and peaceful setting are protected from future development, ensuring lasting privacy and serenity. Located in De Anza Mobile Home Park - a beautiful, well-maintained, pet-friendly, 55+ community - the park features a clubhouse, billiard facilities, library, fitness center, oceanfront swimming pool, and spa-hot tub. Remodel to your liking and own an affordable oceanfront home in Santa Cruz! Space rent for this unit is $6502/month.
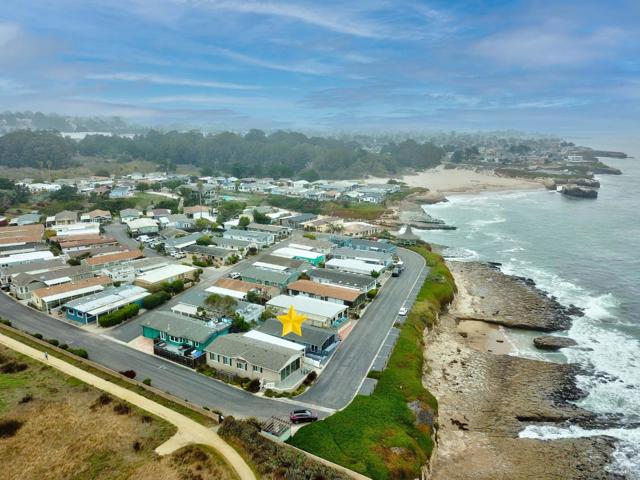
Graceland Pl
1170
$540,000
1,560
3
2
Only 8 miles from Folsom Lake State Recreation Area and Peninsula Campground, this stunning property offers a rare blend of natural beauty, privacy, and modern upgrades. Whether you're seeking a peaceful retreat or looking to create your dream homestead, this property is designed to impress. Nestled on 10 fully usable acres, it’s perfect for agricultural ventures—add a small vineyard, orchard, or your own hobby farm. The beautifully updated 3-bedroom home plus office features a newly renovated kitchen complete with a Sub-Zero Refrigerator, custom oak cabinets with matching dishwasher panel, induction cooktop, and built-in oven and microwave. Recent Upgrades Include: Brand-new driveway Sturdy new retaining wall Expansive new deck perfect for entertaining or relaxing Hot tub for enjoying peaceful evenings under the stars Plus, many more thoughtful improvements throughout the property Additional features include a strong producing well, seasonal stream, abundant sun exposure, and secondary road access along the western portion of the parcel—making this property both functional and full of potential.
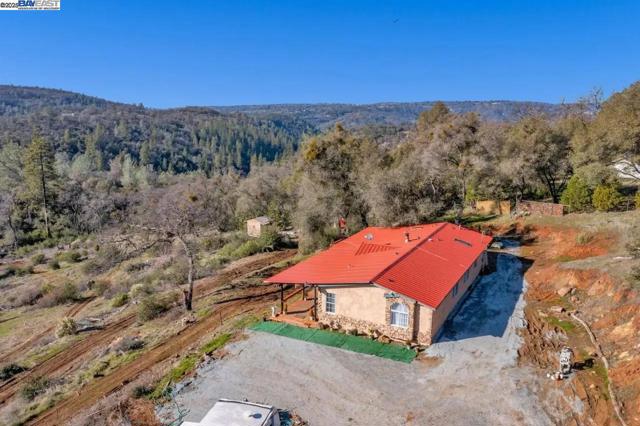
Poplar
8044
Carmel
$4,450,000
3,899
4
5
Located just minutes from the Carmel coast, this beautiful, recently remodeled single-level home in the Quail Lodge community offers over 3,800 sq.ft. of refined living spaces and premium finishes throughout. Set on a sunny lot with views of the 13th green in front and the Carmel River behind, this property is a timeless blend of natural beauty and thoughtful design. The spacious living room features soaring ceilings, two skylights, gas fireplace and a versatile 7-seat bar, while the open-beamed kitchen features a large center island with breakfast bar, breakfast nook/seating area, gas fireplace and access to an enclosed patio perfect for entertaining. The luxurious primary bedroom suite is a true retreat with fireplace, oversized walk-in closet, coffee/wine bar, en-suite laundry, and a spa-like bath with jacuzzi tub and stall shower. The formal dining room, two additional bonus/family rooms and three well-sized bedrooms complete the flexible floor plan. Additional features include a wet bar with wine fridge, two laundry stations, numerous stone patios, attached 2-car garage, and gorgeous grounds with lush lawn and hot tub. Truly a rare, move-in ready opportunity for comfort, elegance, entertainment options and an elevated lifestyle in Carmels sought-after Quail Lodge.
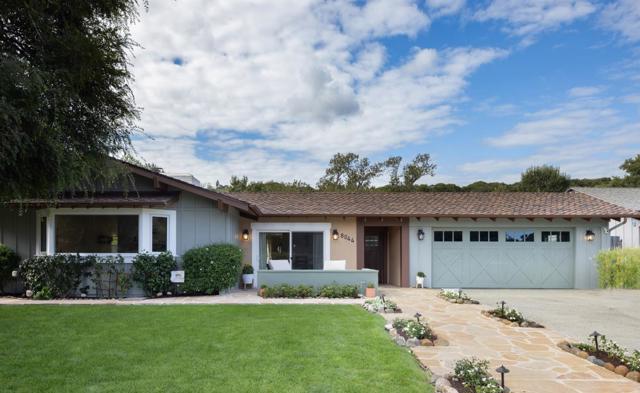
Avenue D
33155
Yucaipa
$845,000
1,776
4
2
Welcome to the nicest home in the neighborhood, a beautifully renovated 4-bedroom, 2-bath residence on 1.15 acres of fully fenced, usable land. With 1,776 sq. ft. of thoughtfully updated living space, this property perfectly blends style, comfort, and endless potential. Inside, you’ll find brand-new LVP flooring, recessed lighting throughout, and modern fan fixtures that brighten every room. The kitchen shines with new cabinetry, quartz countertops, a stylish tile backsplash, and a deep stainless steel sink, complemented by brand-new stainless steel appliances. The inviting living area features a cozy fireplace, while the primary suite includes a beautifully tiled bath. Enjoy a new designer garage door, laundry room, and attached two-car garage with plenty of additional parking for vehicles, an RV, or a boat behind the gated side access. The freshly landscaped front yard features new sod and irrigation, while the expansive backyard offers a large concrete patio, mature trees, and scenic mountain views. For those seeking space and versatility, this property is set up for horses with a fenced equestrian area, a barn/workshop, kennel, and ample storage. With over an acre of flat, usable land, it’s perfect for outdoor living or future expansion, including the potential for an ADU or guest home. Nestled in the charming community of Yucaipa, known for its small-town warmth, rolling hills, and proximity to parks and schools, this property delivers both peace and possibility. Move-in ready, beautifully upgraded, and full of potential!
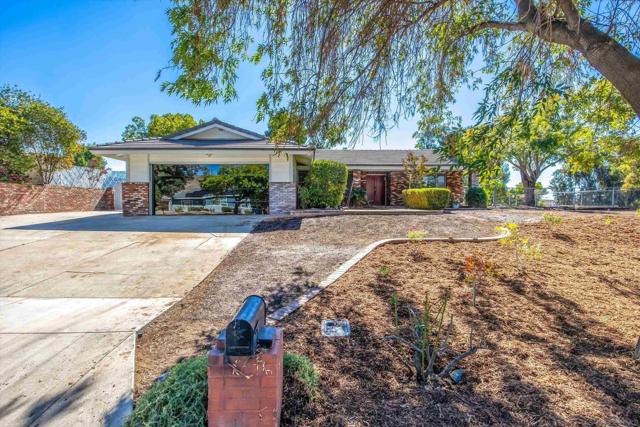
Markovich Ct
4171
Richmond
$824,896
1,910
4
2
Experience a luxury living at east bay sought after Bay view community. This single-story Brand-New Move in Ready home offers a perfect blend of modern comfort and timeless elegance. Every detail has been thoughtfully designed and crafted with high end materials to match the modern comfort. Welcome to the Bay View where residents enjoy the serenity surrounded by Golf Course, unobstructed sweeping Bay Views, Mt Tam and beyond. Open concept floor-plan filled with natural lights, kitchen with large Breakfast bar, spacious pantry, Master Suite with Walk in closet, 3 additional rooms for guest or home office, laundry room with in built cabinets and 2 car garage. Step outside to the large backyard, no rear neighbors and view of Bay. Unwind your day watching a sailboat or ferry cruising down the bay or enjoy every sip of your drink while the sun sets to the Mount Tam. All home at Bay View built with smart technology, energy efficient features reducing the utilities bill and provides elevated comfort for better living. With scenic parks, biking & hiking trails nearby, there's always something for every generation inside this community. Commuters dream with easy access to the I-80, Richmond Ferry & Bart.
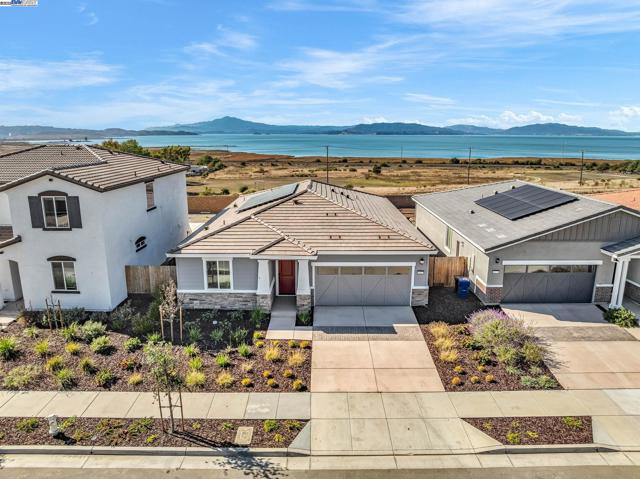
Mandana Blvd
801
Oakland
$1,149,000
1,600
3
2
Charming Crocker Highlands Traditional just blocks from Lakeshore’s shops, restaurants & cafés. Elevated from the street and offering fabulous privacy, this move-in ready home enjoys natural light & rooftop vistas, plus Oakland City Views from the rear gardens. The chef’s kitchen features stone counters, tile backsplash, stainless steel appliances & a sunny breakfast room. Gracious formal living & dining rooms create an inviting flow, anchored by a cozy fireplace for the upcoming winter evenings. Downstairs offers a den, bedroom, sleek half bath & interior access to the garage, ideal separation of space for guests or office. Enjoy freshly landscaped rear gardens, complete with a Brazilian Ipe hardwood deck, outdoor kitchen, & dining patio, ideal for entertaining and play. Recent seller updates include all new Marvin windows on the main level, a 25-panel owned solar system (owned), new roof, electric heat pump for efficient heating & A/C, EV charger, & sewer lateral compliance. Ideally located near award-winning Crocker Highlands Elementary, Lake Merritt, the Grand Lake Farmers Market, and minutes from the Bay Bridge. A truly turnkey offering in one of Oakland’s most sought-after neighborhoods.
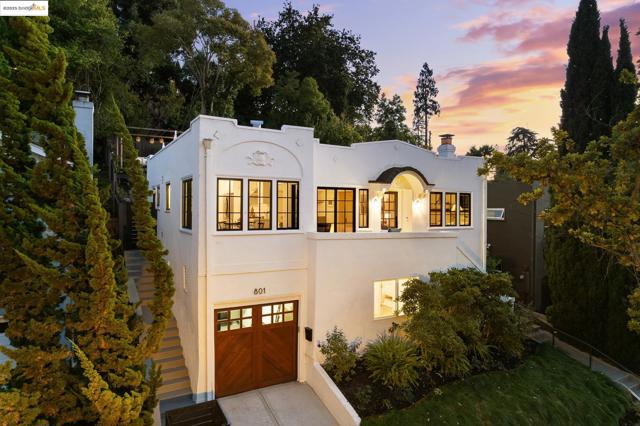
Silverado Ct
2753
Livermore
$2,199,950
3,770
4
5
Beautiful 4 bedroom, 4.5 bath, 2 story, 3 car garage, approx. 3,770 sqft, majestically sitting on approximately an 18,000 sqft lot and on an elevated corner lot with no side neighbors, One full bedroom & bath on the first level, panoramic views of greenbelt/park, formal living room w/fireplace, formal dining room w/tile flooring and crown molding, recessed lighting, built-in speakers, crown molding and 14 x 24 inch travertine tile flooring throughout the house, beautiful gourmet eat-in kitchen with island and breakfast bar, ample cabinets for storage, granite counter tops & tile back splash, stainless steel appliances, Built-in Kitchen Aid refrigerator, 6 burner stainless steel gas cooktop, butler pantry, walking closet, crown molding, recessed lighting, family room with gas fireplace, nook for entertainment center and surround sound, large primary bedroom suite with sitting area, fireplace, walk-in closet, primary bathroom with sunken tub, tile counter tops and stall shower and plantation shutters, each bathroom has its own bathroom, upstairs laundry room, built-in bookshelves. resort like backyard, pool/spa & patio with stone decking. Close to wineries, parks, shopping, restaurants, schools, Sandia and Lawrence Livermore Labs, ACE train, Lake Del Valle & downtown Livermore!
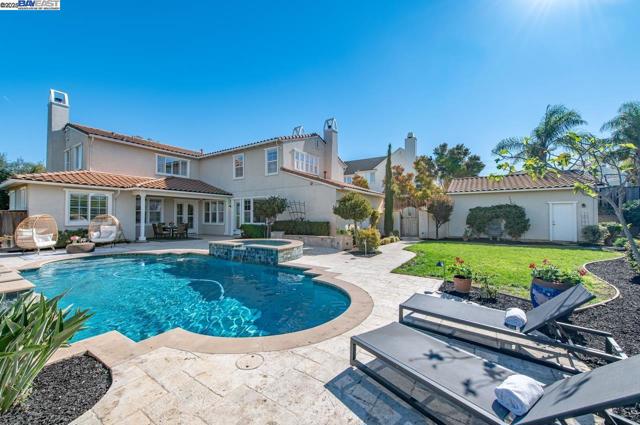
2nd
207
Santa Cruz
$1,750,000
1,425
2
2
Located just steps from Seabright Beach and the Santa Cruz Yacht Harbor, this charming single-level bungalow offers the quintessential beach lifestyle. Enjoy morning coffee with ocean breezes and the soothing sound of waves in the distance. A spacious living room, vintage built-ins and a separate dining room add character, while the generously sized kitchen opens to a private backyard with a patio and a productive orange tree. A detached garage provides added storage. Walk to Aldos, Tramonti, Lindas and more. This is an incredible opportunity to own a slice of classic Santa Cruz in one of its most beloved neighborhoods.
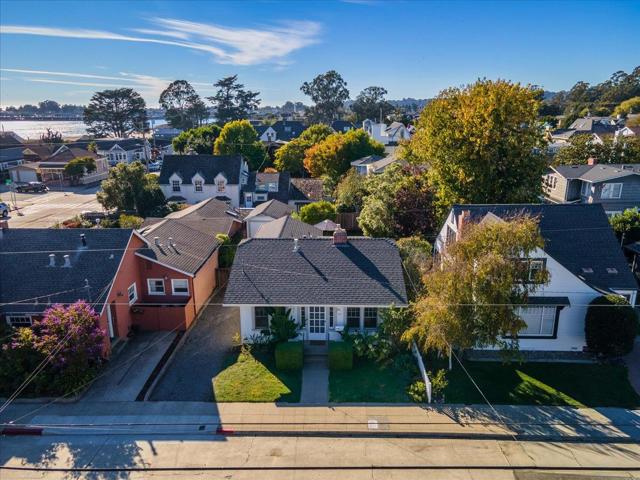
Ashby
1538
Berkeley
$805,000
1,228
3
2
OPEN HOUSE SATURDAY, 12/13/25, 2PM-4PM. Wonderful property in Berkeley. Great location with amazing potential. Was used as housing for UC students. A little TLC, cosmetic work, and this place is the perfect place to call home. Large kitchen, separate laundry area, private backyard for gardening, BBQ and entertaining.
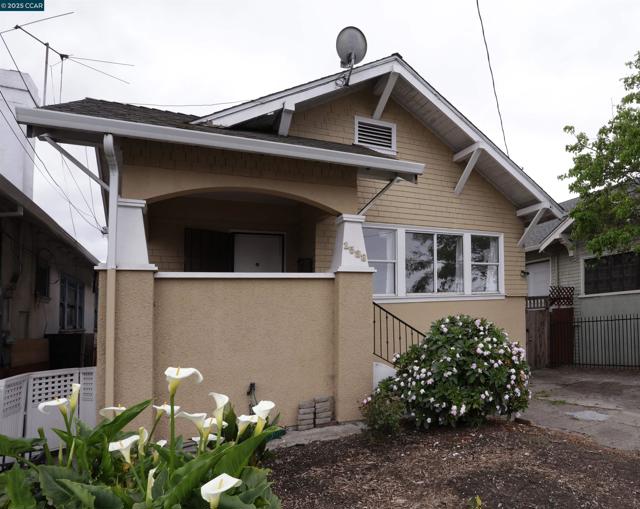
Mantilla Rd
12640
San Diego
$999,000
1,905
3
2
Welcome Home to Seven Oaks! This charming three-bedroom, two-bath home is ready for its next owner to fall in love. Step through the front gate into your own private courtyard before entering a bright and inviting living space with vaulted ceilings and a cozy fireplace. Enjoy seamless indoor-outdoor living with a lush backyard oasis featuring custom landscaping and a spacious covered patio—perfect for relaxing or entertaining. The oversized primary bedroom includes a double-sided walk-in closet, while the second bedroom offers private access to the front courtyard. The third bedroom is ideal for a home office or guest space. Additional highlights include a large laundry room, plenty of storage in the garage, owned solar, and an EV charger. Water filtration system. Spacious living space, enjoyable dining room and open kitchen to the cozy family room. Located in the active 55+ community of Seven Oaks, residents can enjoy resort-style amenities such as tennis, pickleball, swimming, social events, and a variety of classes—all in the heart of Rancho Bernardo. ****owned solar, EV cahrger and water filtration system.
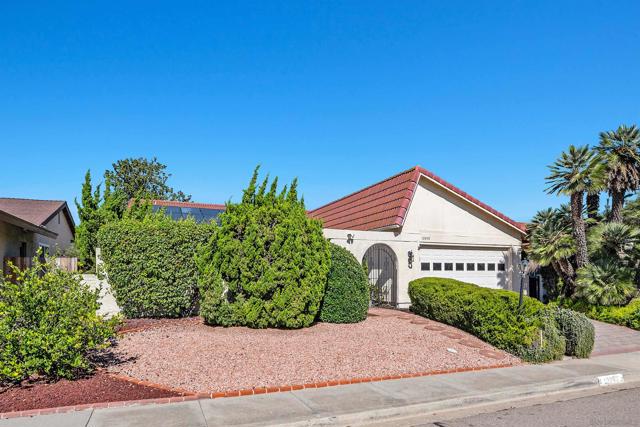
View Place
4259
San Diego
$899,000
1,061
3
2
This beautifully updated and meticulously maintained Ranch style home is in a private quiet cul-de-sac. Bright and move-in ready, this home offers the perfect balance of style, modern finishes, and full of charm. Designer touches throughout, with newer appliances, custom cabinetry, waterfall island, and custom craftsman’s tile work in both bathrooms. Enjoying the spacious yard invites endless possibilities and gorgeous mountain views. This home is conveniently located near restaurants, shopping centers, SDSU, just minutes away from Downtown. Your perfect place to call a home.
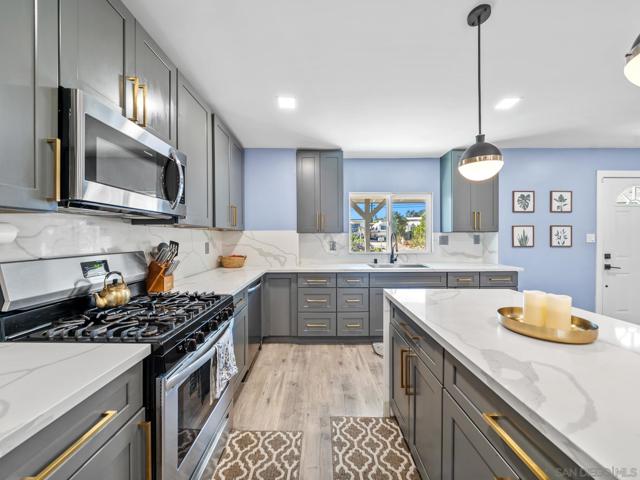
Kettering
2133
Lancaster
$590,000
2,667
4
3
This exceptional 4 bedroom, 3 bath home offers over 2500 sq ft of beautifully designed living space. Built in 2024, the home combines modern style, comfort, and functional design throughout. The entry opens to a bright and open layout with recessed lighting and ceiling fans. A mix of carpet and laminate flooring adds comfort and style across the home. The full kitchen features a spacious island, abundant cabinetry, and a clean, contemporary design. It offers the perfect setup for meal prep, casual dining, and entertaining. An individual laundry room provides added convenience with extra storage and organization options. The dining area flows smoothly into the living spaces, creating an ideal setting for gatherings and daily living. All bedrooms are generously sized and offer comfort and flexibility. Upstairs, a spacious bonus room provides the perfect space for a home office, media room, playroom, gym, or any use that fits your needs. Each bathroom features modern finishes and practical layouts designed for everyday comfort. The backyard includes newly installed concrete, creating a low maintenance outdoor area ideal for patio seating, BBQs, or enjoying sunny Lancaster days. With contemporary upgrades, a versatile layout, and a prime Lancaster location, this 2024 built home is move in ready and offers exceptional value.
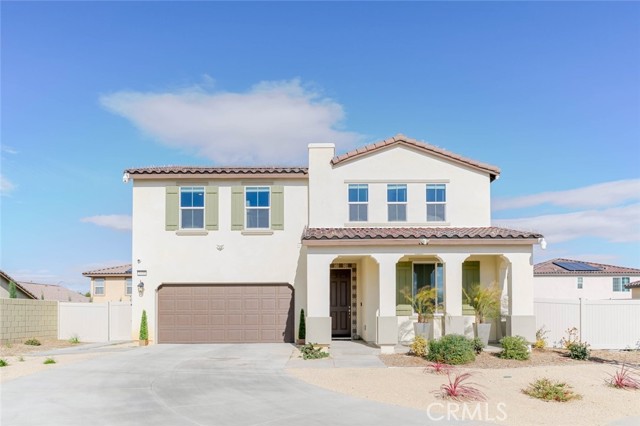
Juniper Valley
34880
Agua Dulce
$1,080,000
5,240
4
4
Attention Cash Investors and Developers! Heavy fixer opportunity! All Cash or Hard Money Offers Only. Don’t miss out on this 4-bed 4-bath 5,240 sq ft single family horse property on a large lot, away from the city but still in desirable Los Angeles County. Home consists of an attached 4 car garage, with a detached garage consisting of a 75x35 workshop with RV parking. Enjoy sitting out on the master suite balcony overlooking the large custom pebble tec pool with a beach front, custom rock which gives that natural feel and a built-in firepit great for entertaining. The main home has a game room with a bar, the 3rd floor consists of a large loft, the master bedroom has a walk-in closet, master bath jacuzzi tub/separate shower, and dual sinks. Please note the original floor plan has been heavily altered and with the extent of modifications and damages the property will not currently qualify for traditional financing.
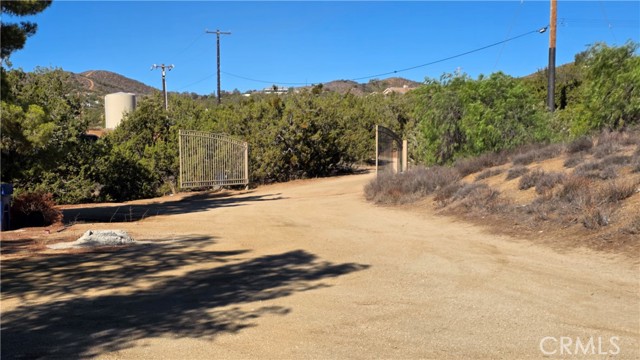
Lena
7839
West Hills
$1,599,000
3,067
7
5
AGENTS PLEASE READ PRIVATE REMARKS. Excellent Investment Opportunity in the Heart of West Hills. An exceptional income-producing property featuring three fully separate units on one lot, offering versatility for investors or multigenerational living. Each residence has been thoughtfully updated, privately situated, and equipped with its own washer and dryer for complete independence. Main House (7839 Lena Avenue) approximately 1,624 sq. ft., this spacious 3-bedroom home includes an additional flex room that can serve as a 4th bedroom, office, or gym. The layout provides two bathrooms and access to a private backyard ideal for entertaining or personal use. Two-Story ADU (7837 Lena Avenue) at 1,053 sq. ft., this modern 2-bedroom, 1.5-bath unit features an open living area, a large private balcony with mountain views, and a private backyard space. It is well suited for long-term tenants or extended family members seeking comfort and privacy. Junior ADU (7841 Lena Avenue) a 390 sq. ft. residence with 1 bedroom, 1 bathroom, and a bright living area complemented by a convenient kitchenette, ideal for short-term rentals or a separate in-law suite. Collectively, these units can generate between $9500 to $10,000 per month in gross rental income, presenting a solid opportunity for portfolio growth or multi-generational use. Located in a desirable West Hills neighborhood close to schools, parks, and shopping, this property offers excellent long-term stability and flexibility.
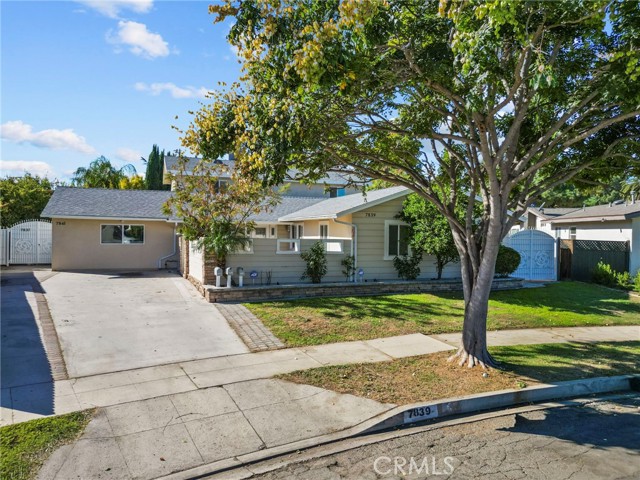
Ocean View
614
Encinitas
$4,700,000
3,947
4
5
Seller will entertain offers between $3,999.000 and $4,700,000. LOCATION, LOCATION, LOCATION! Look no further if you have been searching for the lifestyle of blending luxury and coastal living West of the 5 in the wonderful beach community of Leucadia! Step into your own private oasis. This extraordinary property has it all! Panoramic ocean views. Open floor plan. Oversized private deck off of main living area. Ocean view great room with large modern kitchen with leathered granite counters & cook island. Dining area and sitting area. Large primary bedroom with private deck, ocean view. Primary bath with shower, stand alone tub, bidet, dual sinks, walk-in closet, built in cabinets. Two additional generously sized en suite bedrooms and baths. Income-producing Junior Suite ADU with its own private entrance. Attached 3 car garage plus 2 additional garages. Nice backyard space. 1/2 acre lot with plenty of room for a pool or pickleball court. Multiple mature fruit trees. Live like you are on a spa-like vacation every day. Only a few blocks away from downtown Encinitas, shopping, restaurants, Coaster train station, Beacons Beach, Stone Steps Beach, & Moonlight Beach. WELCOME HOME to your dreams coming true!

Ardath
605
Cambria
$1,679,000
1,851
3
3
VIEWS, VIEWS AND MORE VIEWS!!! Welcome to your new three bedroom, three bath, 1,850 SF house with KILLER 180°-degree ocean views, all on a 4,200 SF beautifully landscaped street to street lot. Located just a couple of blocks from the ocean near the southern edge of Cambria (overlooking Rancho Marino), this home features vaulted ceilings allowing for super tall windows to take in more of the view. Right when you walk in the front door, you get smacked in the face with an unblockable ocean view. And from the upstairs deck, I truly think you can see the curve of the Earth, with views from the south to Point Buchon all the way to Piedras Blancas. The roar of the surf is complimented by the barking seals on Seal Rock. The primary bedroom is definitely something to note. Twice as large as average, it also boasts a renovated bathroom with a fantastic, dual-headed shower and a frameless glass enclosure complete with a rolling barn door. Two west-facing decks, a fireplace in the expansive living room, a cement tile roof, and a large storage space underneath all add to the quality of this home.
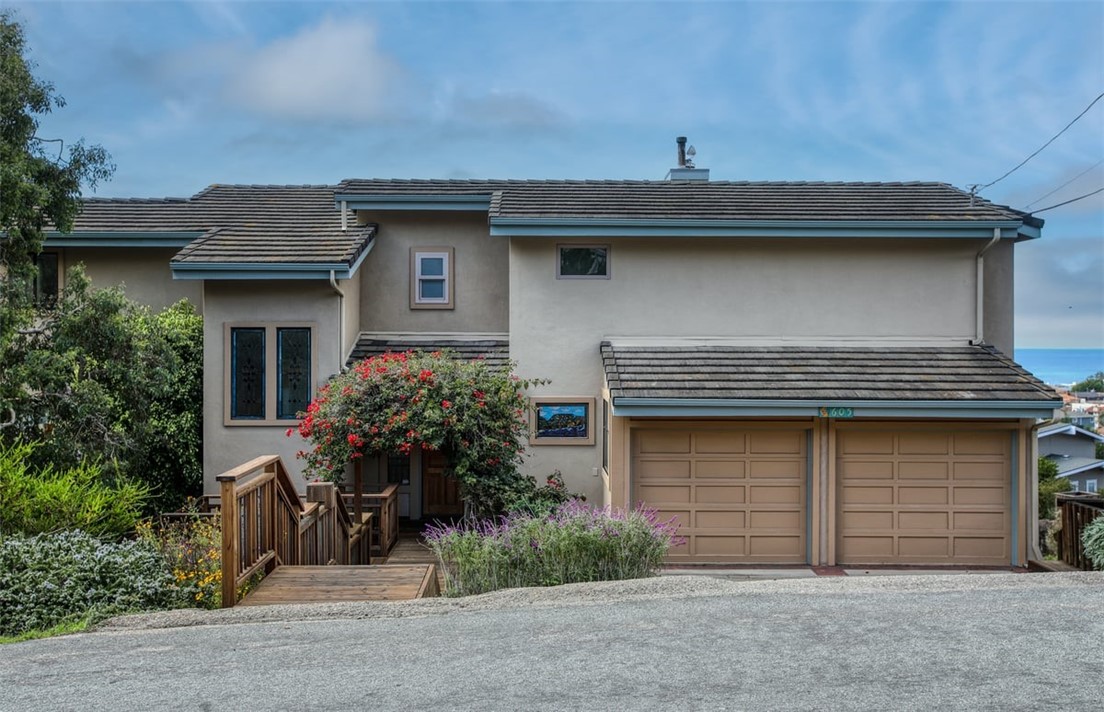
Via Marisol #316
3961
Los Angeles
$569,000
1,011
2
2
TOP FLOOR!! CATHEDRAL CEILINGS!! TREE-FRINGED VIEWS OF BEAUTIFUL ROLLING HILLS!! SERENE and TURN-KEY!! Situated in one of the best associations in idyllic Monterey Hills, this delightful top-floor 2BR/2BA dual primary suite unit in Muir Terrace features vaulted, cathedral ceilings, laminate flooring in the living areas, and clerestory windows. A wall of windows flood the living areas with natural light. The living room opens onto an oversized balcony. Perfect for entertaining or just sitting and enjoying the view with your morning coffee!! Beautiful tree-fringed views of rolling hills will nurture your soul and wow your guests. Step-saving galley kitchen with updated appliances and a large skylight. Multiple dining options include flowing formal dining area and open concept breakfast bar. Dual-master suites at opposite ends of the unit provide maximum privacy. Side-by-side laundry space located within the unit provides major convenience!!! HOA amenities include a shimmering swimming pool, spa, an open-air sundeck, exercise room, and recreation room. Ideal for entertaining or just relaxing in the tree-lined outdoor oasis. Two deeded parking spaces. Perfect location for work or play; minutes from Highland Park's hip dining and leisure options on York and Figueroa, Historic Old Town Pasadena, DTLA, the USC Health Sciences Campus, and the Metro Gold Line. This unit is the Gold Standard in Monterey Hills!! Come take a tour while it's still available!!
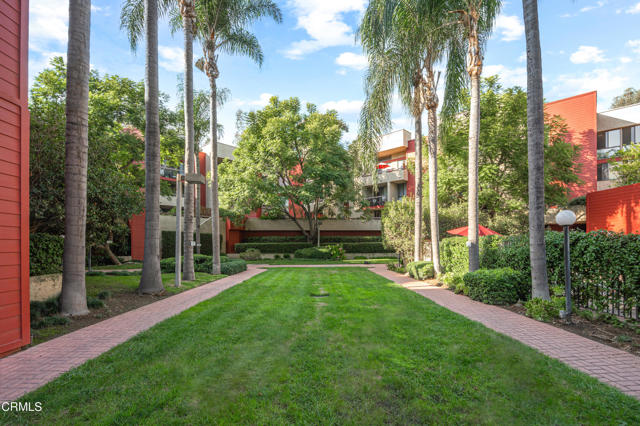
Sunny Heights
1744
Redlands
$771,000
2,877
4
3
Did someone say "Multi-Gen" home? Welcome to this beautifully designed 4 bedroom, 2.5 bath home in Redlands, offering 2,877 square feet of modern living on a low maintenance 4,097 square foot lot. Built in 2022, this home features an impressive open concept layout that blends the living, dining, and kitchen spaces, perfect for everyday living and effortless entertaining. One of its standout features is the multi-gen suite with its own private entrance, ideal for extended family, guests, or a home office with added privacy. The multi-gen suite includes a living area, kitchenette, and private bedroom. Upstairs, you’ll find a spacious loft, a convenient and well sized laundry room, as well as spacious bedrooms, including a primary suite with TWO walk-in closets and a generously sized bathroom. With thoughtful design throughout, PAID OFF solar panels, and a location in a sought-after Redlands community, this home offers flexibility, comfort, and modern living at its best. Don't miss your chance to see this lovely home!
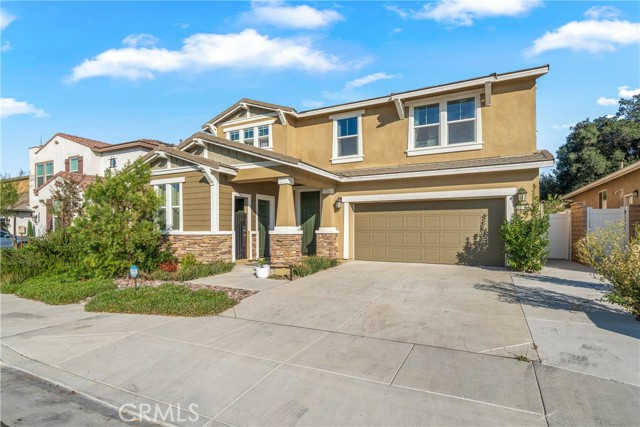
Hazeldell
11768
Riverside
$550,000
2,040
3
2
3 Bedroom 2 Bath House in La Sierra, Property Profile Shows 1 Bath - Owner Added a Bathroom, Appraisal done 08/18/2024, Property appraised for $550,000 and shows 1,040 Sq. Ft., Central Heat and Air, Dining Room, Front Porch, Front Yard has Automatic Sprinkles, Hugh Lot Owner was going to build an ADU, Close to La Sierra University and 91 Freeway,
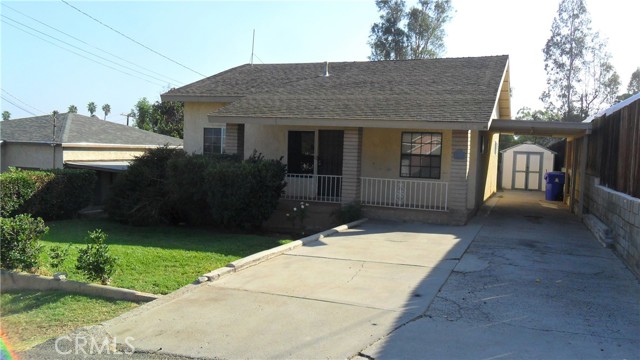
Tustin
430
Newport Beach
$5,995,000
4,373
4
5
Set in the center of Newport Heights, 430 Tustin Avenue presents a newly built residence that balances refined design with everyday livability. The layout has been carefully composed to support both formal hosting and relaxed daily use. A defined entry sequence introduces the interiors and opens to a connected arrangement of living, dining, and kitchen spaces. The kitchen serves as the anchor of the main level, outfitted with custom cabinetry, a full suite of Thermador appliances, a large walk-in pantry, and a separate Butler’s pantry that services the dining room. The generous island and adjacent dining nook transition to the rear yard through a wall of bi-fold doors, expanding the entertaining space to include a built-in barbecue and landscaped outdoor lounge. Four en-suite bedrooms are positioned on the second level, including a primary suite with a fireplace, substantial walk-in closet, and a spa-inspired bath. Each secondary bedroom includes its own bathroom and walk-in closet, providing privacy and functionality for family or guests. A dedicated laundry room completes the upper level. Additional features include a main-level office, wide-plank wood flooring, integrated storage throughout, a three-car garage, and solar energy. From this location, access to local parks, top-rated schools, boutique retail, and the Newport Harbor waterfront is direct and convenient—placing residential amenities, the beach, and dining all within minutes. 430 Tustin Avenue offers the advantages of new construction, thoughtful planning, and timeless material selection in one of Newport Beach’s most established neighborhoods.
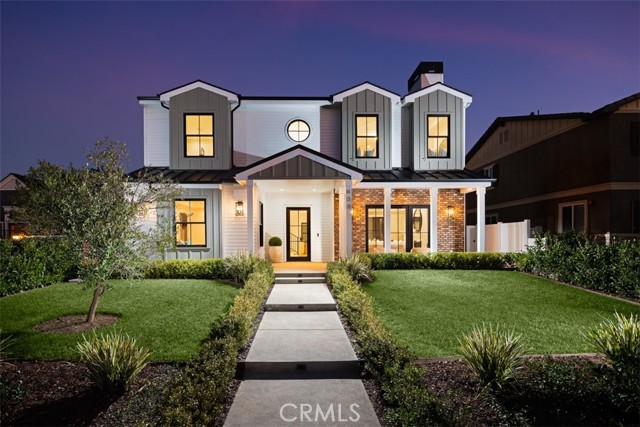
Lassen
2230
Oxnard
$765,000
1,200
3
2
This charming 3-bedroom, 2-bathroom home features an inviting open kitchen that seamlessly connects to the spacious living room, perfect for family gatherings. The kitchen is conveniently attached to a garage, offering easy access for unloading groceries. Enjoy the outdoors with a medium-sized front and back yard, ideal for relaxation or play. This cozy layout balances comfort and functionality, making it a great choice for families or anyone seeking a welcoming space.

9th
431
Blythe
$199,900
1,636
3
2
Looking for an affordably priced home, in an established neighborhood, to call your very own? This one is priced to sell and may be just the one you've been waiting for! Special features include a large kitchen with center island, upgraded cabinets and countertops, double oven; spacious family room with wood burning fireplace; tons of storage; and a covered back patio, all ideal for everyday living or entertaining. A new roof also provides long-term cost savings. With 3-bedrooms, 2 bathrooms, 1,636 sq ft of living space, and a little TLC, this could be a first-time home buyer or property investors dream! Come see it and make it yours today. The property is being sold in its current condition, as-is.

Avenida Del Mundo #607
1750
Coronado
$4,250,000
1,838
2
2
The Pinnacle of coastal living situated on the westerly corner of La Princesa tower this rare orientation showcases stunning whitewater views from Northern Baja to Point Loma, a unique collaboration of two exceptional designers blending coastal elegance and comfort brilliantly engineered for functionality and exceptional use of space, a true coastal jewel. This recent renovation represents a complete modernization of the property, blending luxury finishes, smart-home technology, and thoughtful design details to create a truly exceptional living experience. Every element, from lighting and audio, to storage and aesthetics was carefully considered to maximize comfort, beauty, and functionality. From the custom floor to ceiling frameless dining room picture window to the south westerly elegant glass only balcony railing extension framing in the Fleetwood sliding glass wall, dynamic views and natural light are pulled in from every room. Offered furnished this is the definition of turn key luxury. See supplement below for features. The Pinnacle of coastal living situated on the westerly corner of La Princesa tower this rare orientation showcases stunning whitewater views from Northern Baja to Point Loma, a unique collaboration of two exceptional designers blending coastal elegance and comfort along with brilliantly engineered functionality and exceptional use of space, a true coastal jewel. This recent renovation represents a complete modernization of the property, blending luxury finishes, smart-home technology, and thoughtful design details to create a truly exceptional living experience. Every element, from lighting and audio, to storage and aesthetics was carefully considered to maximize comfort, beauty, and functionality. From the custom floor to ceiling frameless dining room picture window to the south westerly elegant glass only balcony railing extension framing in the Fleetwood sliding glass wall, dynamic views and natural light are pulled in from every room. Features include all new recessed dimmable puck lighting throughout paired with dimmable downlighting within the valances and accent lighting above. Motorized shades throughout with an upgraded shade design that delivers a seamless look with its enclosed housing. Whole home SONOS audio system installed for high-quality multi room sound with additional enhanced surround sound installed in the media room. Large-frame Art TVs for a refined visual aesthetic and enhanced entertainment experience. Oversized shower design with premium finishes along with a fully custom walk-in closet make for a true primary bedroom. Sub Zero kitchen refrigerator with custom wood panel fronts for a seamless built in look. Sub Zero refrigerator drawers in the wet bar with an integrated charging station concealed within one of the drawers along with a U line wine cooler. Built in Scotsman icemaker in the kitchen and an advanced Kohler water filtration system in the kitchen with a reverse osmosis water system for high-quality drinking water. All storage units were designed as custom cabinetry throughout with a concealed magnetic locking system in the primary bedroom for added security. Custom stone architectural wall bordering the kitchen and living room for a sophisticated architectural transition between rooms. Full size LG ThinQ washer and Dryer. Offered furnished this is the definition of turn key luxury.
