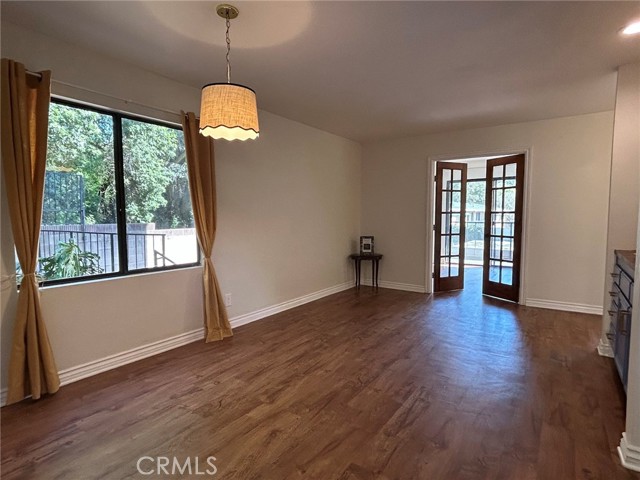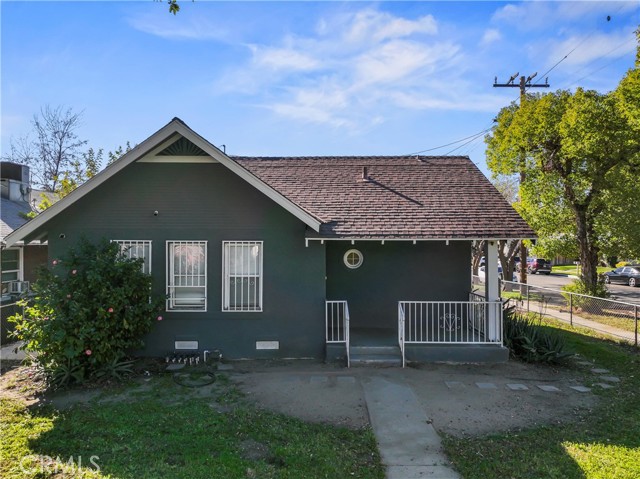Favorite Properties
Form submitted successfully!
You are missing required fields.
Dynamic Error Description
There was an error processing this form.
Camino Ruiz #46
10174
Mira Mesa
$379,000
503
1
1
Welcome to Jade Coast Condominiums—this upstairs unit offers peaceful living with stylish upgrades and unbeatable convenience. Step inside to find modern flooring, updated cabinets, sleek countertops, and stainless-steel appliances including a refrigerator, gas stove, and built-in microwave. Situated on the top floor with no neighbors above, the layout feels open and airy, while thoughtful touches like in-unit laundry and a wall-mounted A/C add comfort and practicality. The assigned covered carport is just steps from your door. Set in a quiet, well-maintained complex with community amenities like a pool and spa, this home is just minutes from major freeways, local parks, restaurants, and shopping—offering the perfect balance of calm and connection. With an affordable HOA that covers water, trash, sewer, and exterior maintenance, this is a smart move for first-time buyers, downsizers, or investors looking for a low-maintenance lifestyle in one of San Diego’s most accessible neighborhoods.
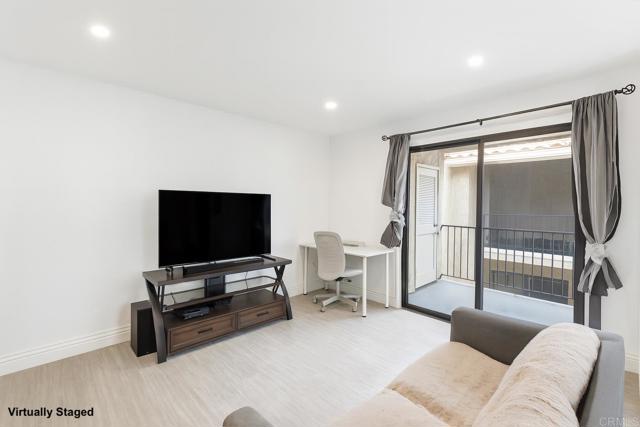
Campos
22522
Mission Viejo
$949,999
1,221
2
2
Welcome to resort-style living on Beautiful Lake Mission Viejo! Nestled within the highly desirable lakefront community of Mallorca in the heart of Mission Viejo, this beautifully maintained two bedroom and two bathroom home offers an exceptional blend of comfort, privacy and a prime location. Step inside to a bright, open and inviting floor plan filled with natural light, views of the Saddleback Mountains and Lake Mission Viejo. The spacious living and dining areas flow seamlessly with their oversized glass sliders, windows, light laminate wood flooring and a cozy brick fireplace making the home perfect for both everyday living and entertaining. The remodeled kitchen is light and bright with lake views, granite countertops, stainless steel appliances, white cabinets and a stone backsplash. The hallway leads you to the inside laundry closet, large linen cabinet with stone accents, a secondary bathroom and the two bedrooms. The primary bedroom offers a peaceful retreat feel with calming views of the lake and an ensuite bathroom with a stone walk-in shower, dual sinks and a large closet. The covered patio is spacious with breathtaking lake views perfect for relaxing after a busy day or entertaining with friends and family. The resort-style amenities includes a 24-hour guard at the front gate, two pools/spas, beautifully maintained landscaping and walkways all around the community. The Mallorca private beach boasts covered picnic areas, bbqs, racks for paddle boards/kayaks, community boat dock and limited private boat slips if you wish to have your own boat at the lake. Also included is a membership to the wonderful Lake Mission Viejo where you will enjoy two beaches, a clubhouse, concerts, boat/water rentals, fishing, sand volleyball, playground and swimming. Very close to wonderful lakefront restaurants, shops, gyms and more. You will truly be Living The Good Life! (Click onto the 360 icon under the map for the amazing drone video)
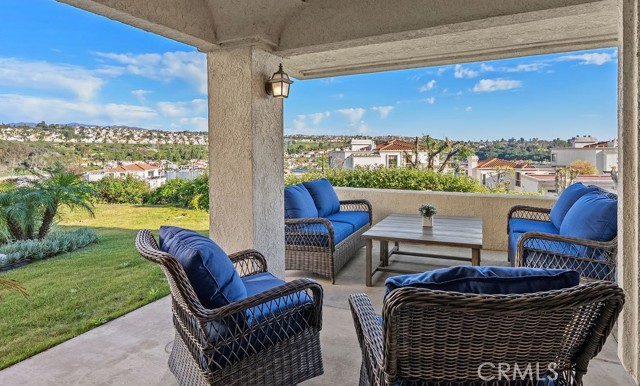
Community
20730
Winnetka
$829,000
1,644
3
2
This charming and lovely house locates in a very quiet and highly sought after neighbor. It has been upgraded with new and bright kitchen cabinet, countertop, new paint, floor, recess lightning lights, new ceiling, and many other features. The house has an open floor with a spacious Living room, welcoming Family room, 3 beds (the Mater one has walk-in closet), 2 full and upgraded baths, attached 2-car garage with direct access, and multiple usage back yard with covered patio. Your Buyers will love it!
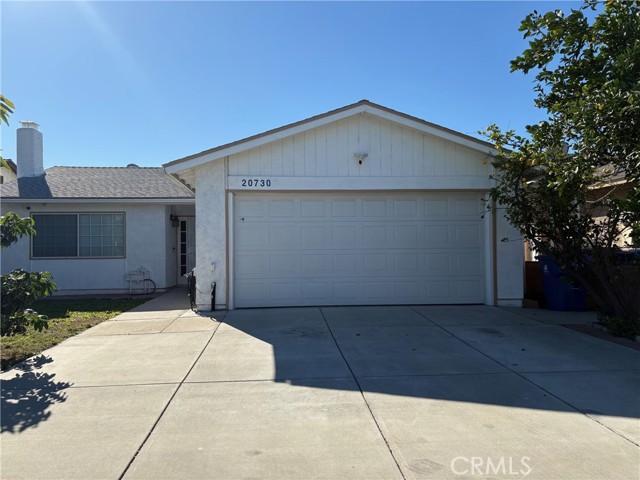
Point View
1901
Los Angeles
$2,300,000
2,000
3
3
Do not Disturb Occupants. Pre-qualified buyers only. New Remodeled Corner-Lot | 3 Bed | 2.5 Bath | Massive 6,600 Sq Ft Lot. Beautifully remodeled 3-bedroom, 2.5-bath home on a 6,600 sq ft corner lot. Features include an open layout, updated finishes, and a detached garage with side access. The backyard is ideal for entertaining with a gazebo deck, grassy yard, and outdoor BBQ area. Garage can be rebuilt into a 2 story ADU. Call/Text to schedule private showings. This property is in great condition!
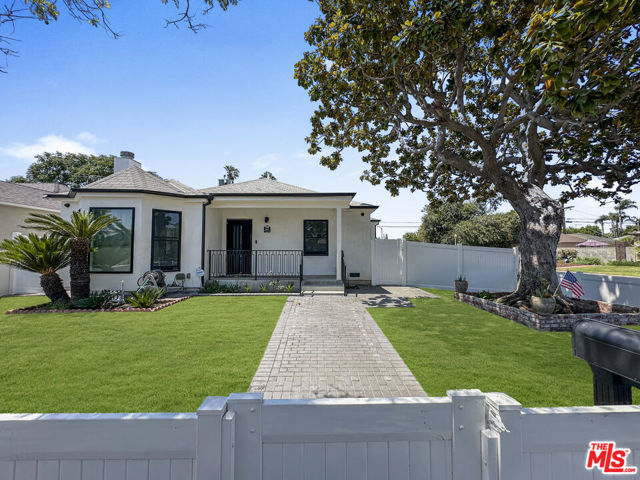
Sherman #308
13951
Van Nuys
$510,000
1,100
2
2
Move in ready and beautifully remodeled 2- bedroom, 2- bath condominium build in 2006! This desirable corner unit offers enhance privacy with minimal shared walls, featuring high ceilings, fresh interior paint, and brand-new carpet throughout. The spacious layout includes a primary suite with walking closet and in suite bathroom, plus a generously sized second bedroom with a full bath conveniently located just across the hall. The kitchen features granite countertops and comes fully equipped with all appliances included, making this home truly turnkey. Enjoy the convenience of an in-unit washer and dryer, followed by a two private balconies-one conveniently located off the living room perfect for relaxing or entertaining, and a larger balcony off the primary bedroom offering elevated views from the higher floor level. Two assigned garage parking spaces. HOA monthly dues cover water, trash, and common area maintenance including landscaping, elevator service, gym, recreation room and many more! Ideally located near shopping, restaurants, and easy freeway access. Don't miss this incredible opportunity make it yours before it's gone!
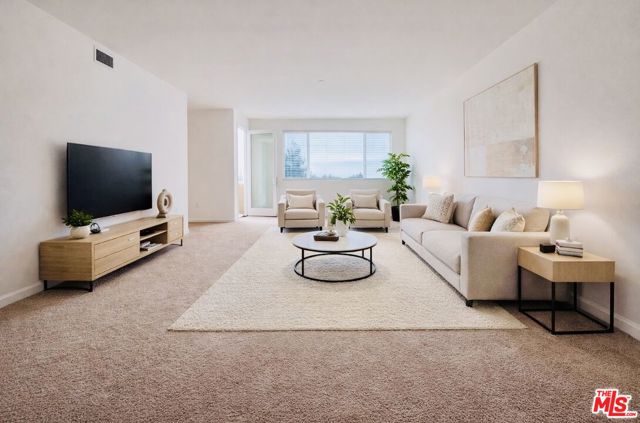
Tyler Meadows
4979
Riverside
$785,000
2,368
4
3
“Beautifully remodeled home located in the heart of Riverside—just minutes from Tyler Mall, Downtown Riverside, and with convenient access to the 91 freeway. Built in 2007, this rarely available single-family residence offers 4 bedrooms, 2.5 bathrooms, and 2,368 sq. ft. of living space. The home features a spacious backyard with a covered patio, brand-new kitchen cabinets, fresh interior paint, new flooring throughout, and fully remodeled bathrooms. A must-see property with an impressive ‘wow’ factor that truly stands out in this neighborhood.”
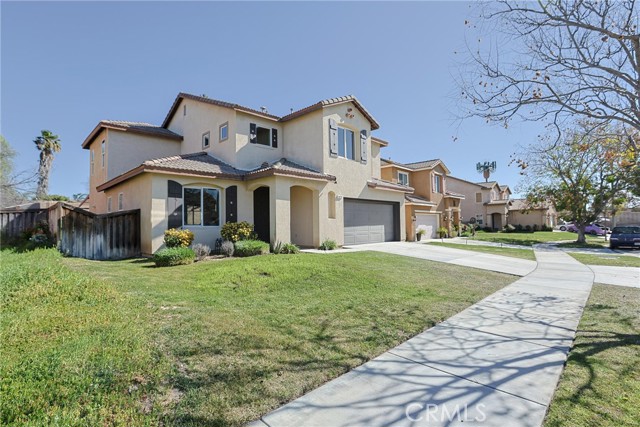
Avenida La Promesa
6
Coto de Caza
$1,125,000
2,394
3
3
Welcome to 6 Avenida La Promesa, a charming Spanish-inspired retreat perfectly situated on a peaceful cul-de-sac within the prestigious guard-gated community of Coto de Caza. This inviting 3-bedroom, 3-bath residence blends timeless character with thoughtful functionality, offering uplifting natural light, cozy gathering spaces, and effortless indoor–outdoor living. Step inside to an airy floor plan illuminated by skylights that bathe the home in soft, natural light. The kitchen features a casual eat-in dining nook and opens to a welcoming bar area—an ideal spot for morning coffee or evening conversation. A separate formal dining room provides the perfect backdrop for memorable dinner parties and holiday celebrations. The spacious family room, complete with a warm fireplace, sets the tone for relaxed everyday living. A versatile main-floor flex room offers endless possibilities. Whether you envision a guest bedroom, home office, creative studio, or playroom, this space easily adapts to your lifestyle. Upstairs, the serene primary suite offers a private balcony for quiet mornings, a generous walk-in closet, and a cozy fireplace retreat, creating a peaceful haven to unwind. The conveniently located upstairs laundry adds ease to daily living. Thoughtfully designed for indoor–outdoor flow, the home opens to a private back patio—an ideal space for unwinding, entertaining, or dining al fresco under the California sky. Set within the renowned community of Coto de Caza, residents enjoy exclusive access to miles of hiking, biking, and equestrian trails. Optional membership at the Coto de Caza Golf & Racquet Club unlocks additional amenities including championship golf, tennis, fitness, dining, and vibrant social offerings. Combining classic Spanish charm with modern comfort, 6 Avenida La Promesa delivers a truly exceptional lifestyle in one of Orange County’s most sought-after communities.
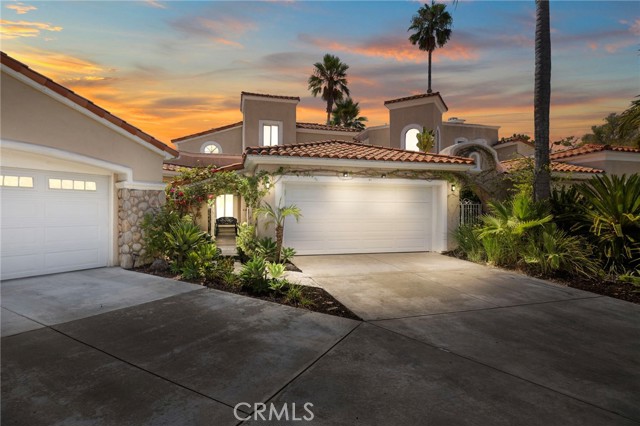
Sagewood Dr
13441
Poway
$1,649,000
2,847
4
3
Beautifully updated single-story home in coveted Green Valley, just shy of 3,000 sq ft. This light-filled home offers an open floorplan with generous living spaces throughout. Completely flat lot with a huge backyard & abundant usable space/potential for a pool/ADU. Oversized primary retreat with 2 walk-in closets, updated kitchen with SS appliances, new countertops & new tile flooring. Indoor laundry/utility room w/storage! Fresh interior paint enhances the bright, welcoming feel throughout. Oversized garage & SO much more!! This home won't last! Upon walking up you will see the charm and character this single story has to offer. A long pathway leads you up to the front door where you will step into a wonderful floorplan that feels quite spacious and inviting. There are two separate dining areas as well as seating up at the brand new counter top in the kitchen. Both the living room and family room are large giving ample space to spread out while entertaining. The great room offers a pull down movie screen where you can host a fun movie night. Bedrooms have brand new carpet, a fresh coat of paint and are also spacious. The detached garage is over-sized and can be used as such or with a separate work shop in the back. Just next to the garage is a huge, flat yard with tons of potential for whatever suits your needs! Lots of walking trails nearby to satisfy the adventurous soul. Close/convenient to shopping and schools. Sits on just under a half of an acre. No HOA or MelloRoos and located within the award-winning Poway Unified School District.
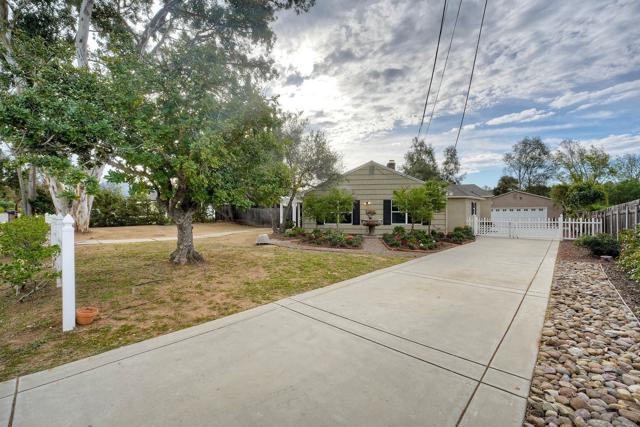
Pine Canyon
228
Salinas
$1,599,000
2,544
3
4
This property has amazing views. Use precautions when driving up the steep driveway. Pictures speak for themselves, but you must be there to really appreciate it. This beautiful house has 3 bedrooms, two and a half bathrooms on the second floor, and one full bathroom downstairs, with a big room with potential to be converted into an ADU, a propane fireplace in the living room, electric central heating, and an AC. tankless water heater, lots of concrete in front of the house on the side and on the back, etc. In addition, it has a 5,000 gallons water tank with a buster pump
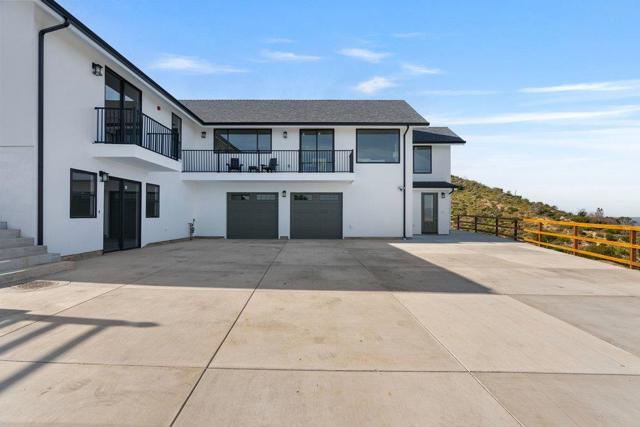
Sabra
37757
Palmdale
$549,999
2,683
5
3
This beautifully designed two-story home offers the best of both worlds, with highly desirable single-story living features. The master suite is located downstairs, along with two additional bedrooms and a full bathroom, making everyday living comfortable and accessible. The upstairs offers two additional bedrooms with their own full bathroom. At the heart of the home is the true showstopper, a stunning, remodeled kitchen, the perfect gathering space. Designed with the home chef in mind, this kitchen flows seamlessly into a grand, open living area, creating an inviting atmosphere ideal for family time, entertaining, and making lasting memories. Outside, enjoy a low-maintenance yard, perfect for busy lifestyles, completing the home is a spacious 3-car tandem garage, Thoughtfully designed, beautifully updated, this home truly checks all the boxes. All that is missing is YOU!
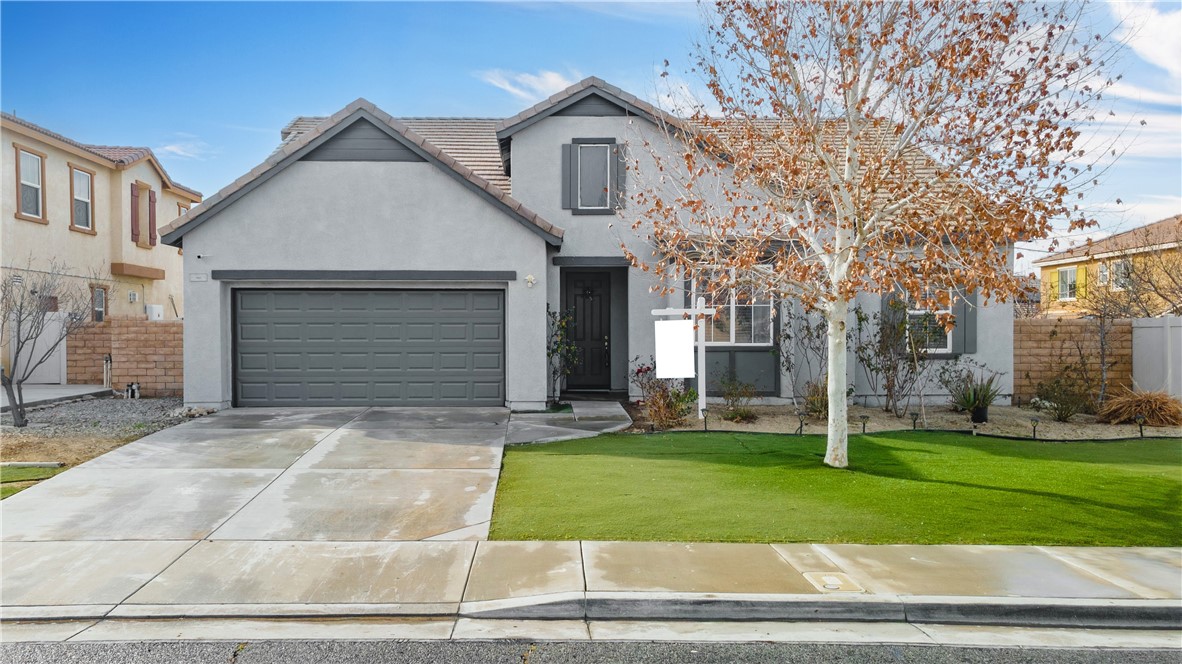
Brisbane #3
4484
Oceanside
$655,000
1,471
3
3
Welcome to this beautiful 3 bed, 2.5 bath townhome with 1-car garage and 1 open parking space in the desirable Brisbane community! Laminate flooring, cozy gas fireplace, bright kitchen with walk-in pantry, and a spacious primary suite. New Furnace installed in May 2025. Large private patio perfect for relaxing or BBQs. Enjoy community pool, spa, and two playgrounds. Prime location and minutes to Oceanside Pier, Camp Pendleton, shopping, dining, and easy access to the 78, 76, and 5 freeways. Ideal for first-time buyers or anyone seeking low-maintenance living!
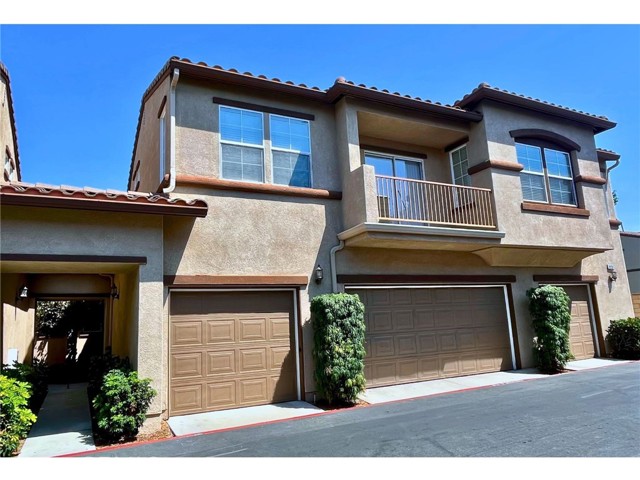
Peach
6909
Van Nuys
$900,000
1,492
4
2
Welcome to a property full of opportunity in a well-established and sought out Van Nuys neighborhood. Situated on a large lot, this home offers excellent potential for expansion and/or an ADU, ideal for homeowners, investors, or multigenerational living. The property features 4 bedrooms, 2 baths with 1,492 square feet of comfortable living space in addition to a sparkling pool, perfect for entertaining and enjoying sunny Valley days, along with a partial basement, providing flexible space and additional square footage rarely found in the area. The home has great bones, with key improvements already completed, including an upgraded plumbing system, a new gas line, an updated roof, an upgraded Central AC and heating system offering a strong foundation for future enhancements. Whether you’re looking to customize, expand, or add long-term value, this property presents a rare opportunity to create something special on a spacious lot with endless possibilities. Don’t miss this unique property with incredible upside—opportunities like this don’t come around often. Schedule a showing today.
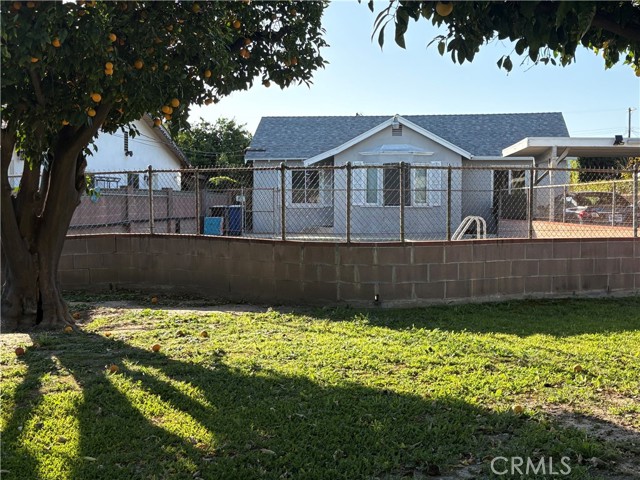
Brawley
5971
Phelan
$439,000
1,470
3
2
This beautifully updated single-story home welcomes you with a gated entry, a spacious lot, and natural desert trees that lead to a peaceful private retreat. Offering 1,470 sq ft of living space on a stunning 2.5-acre flat and usable lot, the property is conveniently located just one block from Phelan Road while still providing exceptional privacy and serenity. The home features 3 bedrooms and 2 upgraded bathrooms with a functional layout including a living room, family room with a cozy wood-burning fireplace, and a dedicated dining area. Vaulted ceilings and recessed lighting create a bright, open atmosphere throughout. Enjoy brand new flooring, fresh interior paint, and refreshed exterior paint for a clean, modern feel. The updated kitchen includes new appliances — microwave, dishwasher, and gas range — perfect for everyday living and entertaining. Major upgrades provide peace of mind, including a new AC, heater, and duct system (2023), a newer roof, and a recent water heater. Throughout the home, you’ll find solid natural oak wood doors for all rooms and closets, adding warmth, quality, and craftsmanship rarely found today. A brand new garage door with automatic opener completes the upgrades. Step outside to an expansive backyard with endless possibilities — ideal for gardening, animals, projects, recreation, or future expansion — all while enjoying the natural desert landscape with mature Joshua trees and open mountain views. With no homes directly behind, just open land and scenic views, the property offers true privacy. A small cabin provides flexible extra space for storage or creative use. This rare property blends modern upgrades, quality craftsmanship, incredible privacy, and expansive usable land — offering peaceful country living with convenient access to major roads and amenities.
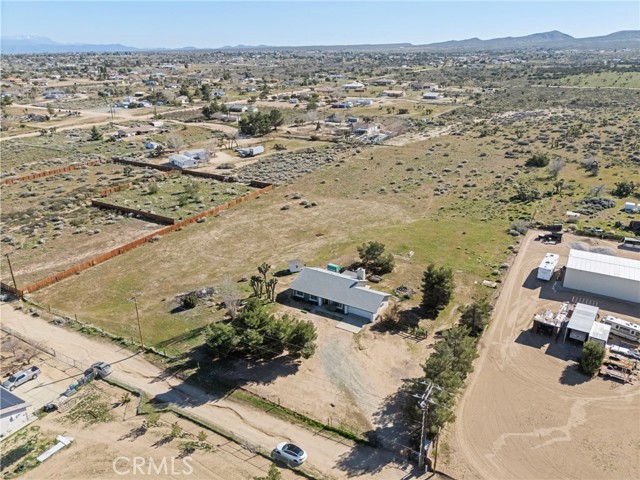
Corte Illora
32274
Temecula
$739,000
1,594
3
2
Welcome to this beautifully upgraded single story detached home located in the highly sought after Paloma Del Sol Community of Temecula. This move-in ready home offers a thoughtful blend of modern upgrades and everyday comfort. The kitchen and dining area have been remodeled with added pantries, a custom coffee bar nook, floating shelves, and enhanced recessed lighting for both style and functionality. Updated appliances, including a dishwasher, oven, microwave, and refrigerator. The living room features a custom built-in entertainment center, additional lighting, and a newly installed ceiling fan, creating a warm and inviting gathering space. Bathrooms have been refreshed with new vanities, countertops, sinks, toilets, and updated light fixtures for a clean, modern feel. Throughout the home, you’ll find updated lighting, new flooring, new baseboards, ceiling fans in all bedrooms, updated door hardware, and new window treatments. Smart-home features include a smart thermostat, ring door camera, keyless entry, and a smart garage door opener. The garage has been upgraded with epoxy flooring, recessed lighting, and fresh paint, offering a versatile and polished storage or recreational space. A high-end matte black washer and dryer are included. Updated front and back landscaping provide low-maintenance outdoor spaces to enjoy year-round. Residents of Paloma Del Sol enjoy access to multiple pools, parks, trails, and community amenities, all conveniently located near schools, shopping, wineries, and commuter routes.
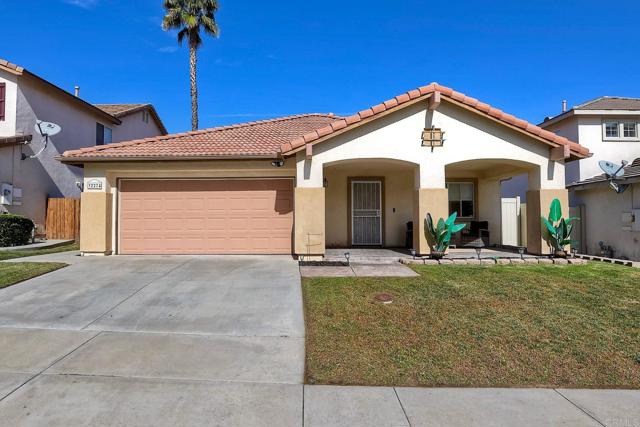
25541 Indian Hill Unit O
Laguna Hills, CA 92653
AREA SQFT
1,071
BEDROOMS
2
BATHROOMS
2
Indian Hill Unit O
25541
Laguna Hills
$570,000
1,071
2
2
Welcome to your tranquil retreat nestled in the gated Bella Tierra community. This beautifully maintained 2-bedroom, 2-bath residence spans approximately 1,089 sq ft and features two ensuite-style bedrooms, both with walk-in closets. Step into a warm, light-filled living space graced by a gas fireplace, recessed lighting, and slider access to a large private balcony. Directly downstairs is a path to the 10-acre Sheep’s Hill Park, which features expansive grassy areas, a playground and several sports fields surrounded by a quarter mile loop that is ideal for bikers, walkers and runners. Continue on the loop and you’ll be connected to the paved paths and lush trails of Aliso and Wood Canyons Regional Park. The upgraded kitchen boasts stainless steel appliances, crisp white cabinetry, and granite countertops, providing both style and function. An in-unit laundry area accommodates full-size washer and dryer. A generous storage room completes the interior. Residents of Bella Tierra enjoy resort-like amenities including: Community pool, spa, and clubhouse, Fully equipped fitness center, Secure gated access. Water and trash included in HOA with no Mello-Roos. Never worry about finding parking as there is lots of open parking in this community compared to others. The complex sits on nearly 3 acres of beautifully landscaped grounds and is surrounded by preserved greenbelts and hiking trails. Conveniently located close to highly rated schools, Aliso Viejo Towne Center, nearby shopping & dining, and major commuter routes (I-5, Route 73). Just minutes from the coastal charms of Laguna Beach.
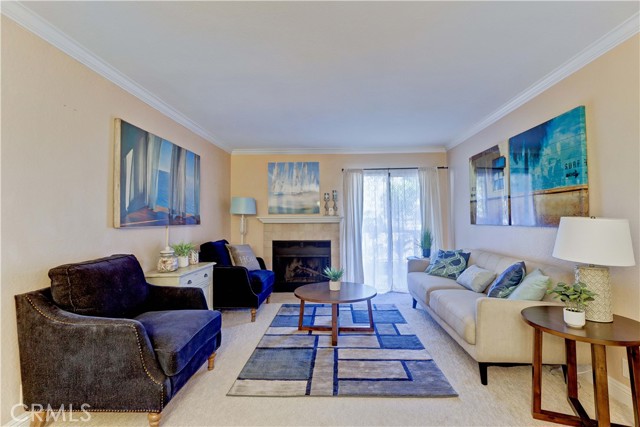
Santa Fe
675
San Jacinto
$419,900
1,096
4
2
Beautiful 4 Bedroom 2 bathroom property with a detached 2 car garage. This home has been beautifully remodeled & is perfect blend of modern finishes & endless potential. Brand New Roof. Some of the other Upgrades include New Waterproof Laminate Flooring throughout, New recessed lighting, fresh paint inside & out. The kitchen has been renovated w/ contemporary cabinetry, new quarts stone counters, new garbage disposal, new pull out faucet. Bathroom updates include custom built shower, beautiful mosaic tile walls w/ elegant tile design, new vanities, new toilets, all new plumbing fixtures & light fixtures. Perfect FHA home must see
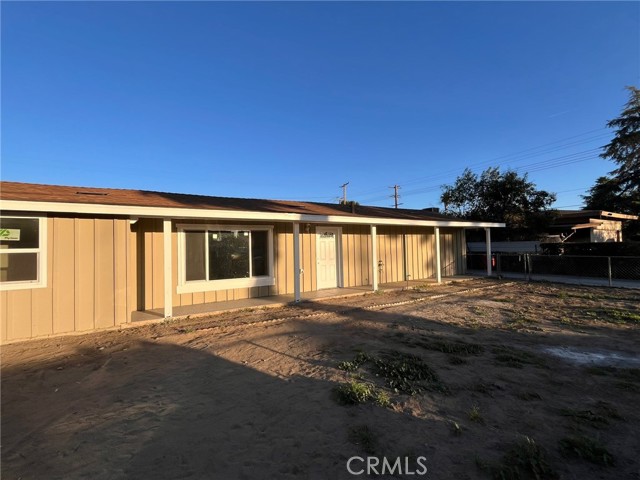
Maureen
11067
Cherry Valley
$558,000
1,740
4
2
Nestled in peaceful Cherry Valley, this 4-bed, 2-bath single-family home WITH A REAR OFFICE/WORK AREA located in the back of the property, near the garage. The home offers 1740 square feet on a 7405 square foot lot—about 0.17 acres. Built 1970, it includes living room, den, dining space, kitchen, attached two-car garage. Quiet streets, no HOA, effortless highway access. Low-maintenance yard— with room for a patio deck or maybe playground a swing set.
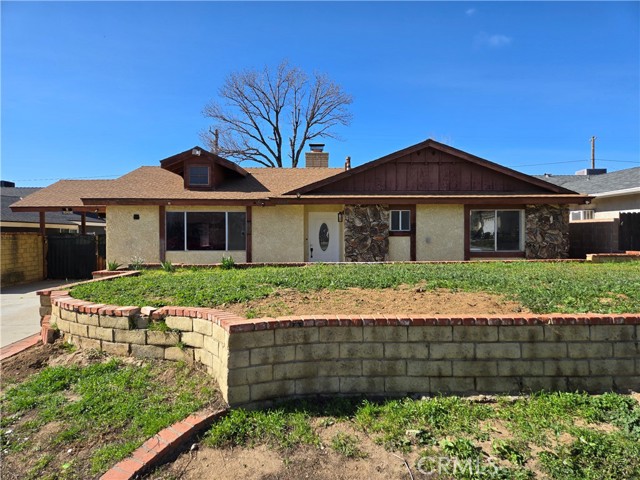
Lakehurst
28010
Canyon Country
$1,089,000
1,535
3
2
Exceptional opportunity to acquire This beautiful 4 bedroom, 2 bath single story home Open floor plan with skylight. Operating boarding and care facility. With over $100,000 in recent improvements, this property is thoughtfully designed to meet boarding care standards and is ideal for housing up to 6 residents. Recent upgrades give a peace of mind and minimal capital expenses for years to come. The kitchen features granite counters, tile back splash, cabinetry, breakfast bar-island, and stainless steel sink, stove and microwave, refrigerator, and amazing pantry! Each bedroom has been customized with resident comfort and compliance in mind 2 of the bedrooms with a private exit door, and the property comes partially furnished to comply with assisted living requirements—making it a truly turnkey solution for care providers. The home features multiple accessibility enhancements, including wheelchair ramps throughout, grab bar in both bathrooms. The spacious, front yard boasts a front porch-nice landscaping and a wide driveway with RV access — perfect for ambulance entry and emergency services. The backyard is huge and perfect for relaxing, gatherings and entertaining with a big covered patio Whether you're an experienced operator or looking to enter the care market, this property is a ready-to-go solution in a high-demand sector.
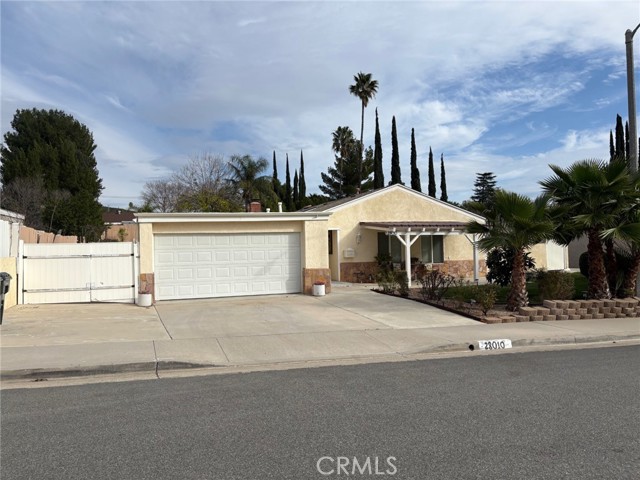
Francisco
2206
Newport Beach
$2,999,000
2,442
4
3
Welcome to beautiful Newport Beach, where location meets opportunity. This four-bedroom plus a den, two and a half bathroom residence offers endless possibilities to create an exceptional coastal home. Conveniently close to the Back Bay, John Wayne Airport, and all the best Newport living has to offer. A true blank canvas in a sought-after area—this one won’t last.
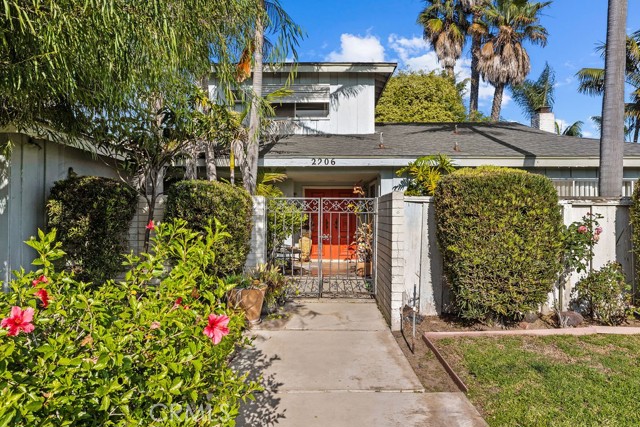
Country Club
71369
Rancho Mirage
$2,290,000
3,025
4
4
Perfectly sited on the 12th Fairway of Thunderbird Country Club, this home feels comfortable and naturally connected to its surroundings, with open views across the grounds and toward the surrounding mountains. Entry through the privately gated motor court introduces a residence that has been thoughtfully cared for over time, where original mid-century character remains intact while the home reflects attentive, long-term ownership. Natural light fills the interior through expansive double-pane windows and doors, and the layout offers an easy, unforced flow well suited for both daily living and gatherings with friends or family. The kitchen and baths feel cohesive and well considered, complemented by consistent flooring, updated lighting, and modern climate systems that support everyday comfort. The attached casita/fourth bedroom offers a versatile space with spectacular views! Outdoors, refreshed landscaping, clean hardscape lines, and a well-integrated pool and spa extend the living space and invite year-round enjoyment. Living areas transition seamlessly outside, creating inviting places to relax, entertain, or take in the changing desert light. The result is a classic Thunderbird residence that feels warm, complete, and immaculately maintained--an authentic expression of desert living in the heart of Rancho Mirage.
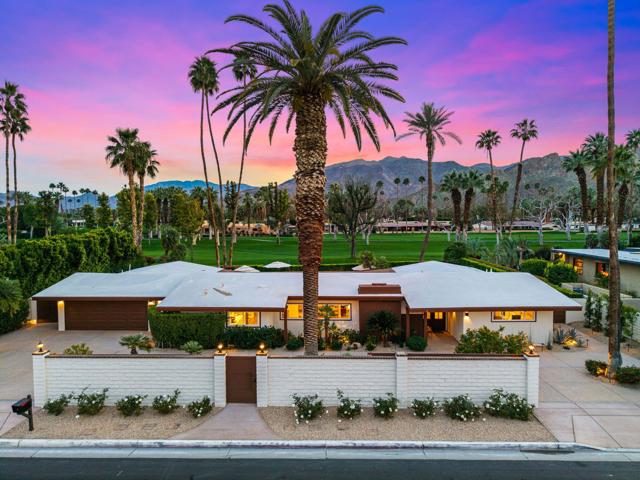
Palm
36630
Rancho Mirage
$1,125,000
3,152
3
4
Wide-open mountain views, generous living spaces, and a prime cul-de-sac location define this Tamarisk-area retreat offered at an exceptional value. Set on more than one-third of an acre and just minutes from Tamarisk Country Club, this 3 bedroom, 4 bath home delivers space, privacy, and opportunity for buyers ready to make it their own. Double doors open to an impressive foyer that flows into formal living and dining areas with a fireplace, all beneath tall ceilings that create an airy, open feel. The layout offers both formal and casual living spaces, including a family room with wet bar and wine storage that looks directly onto the pool - ideal for entertaining or relaxed desert living. The kitchen is centered by a generous island with abundant storage and an adjacent breakfast area, with outdoor dining just steps away. The expansive backyard is the true standout, offering panoramic mountain views, a wraparound covered patio, and a resort-style pool finished in blue tile with cascading waterfalls and an attached spa. An elevated deck captures the scenery, while a putting green, outdoor shower, gazebo, and large lawn complete the private, walled setting. All three bedrooms are ensuite, each with its own private bath, providing excellent separation and flexibility. The primary retreat is substantial in scale, featuring double-door entry, sliders to the backyard, a corner fireplace, a large walk-in closet, dual vanities, soaking tub, and tiled shower. Guest suites enjoy patio access and privacy. Additional highlights include a three-car garage and owned solar panels, adding long-term efficiency and value. With strong bones, expansive views, and a compelling price, this home presents an opportunity to personalize a well-located property into a standout desert retreat. A big-view property with space, privacy, and upside perfectly positioned for a buyer ready to create something special.
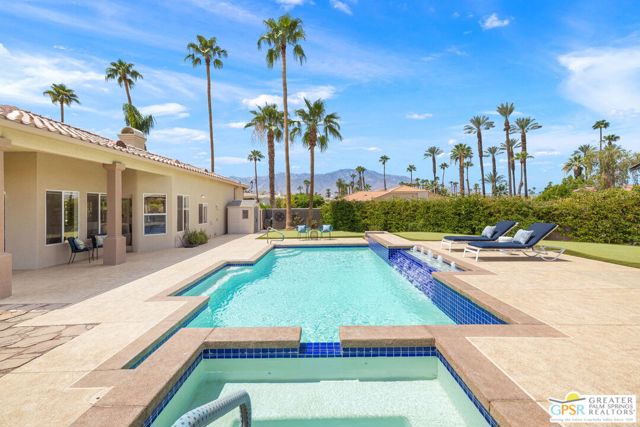
Golden
726
Lake Arrowhead
$375,000
800
4
2
Step inside and instantly feel at home in this light-filled mountain retreat featuring an open floorplan, soaring beamed ceilings, and skylights that bathe the space in natural light. Gather around the cozy fireplace or slide open the oversized glass doors to a spacious deck where peaceful forest views set the perfect backdrop for morning coffee or evening unwinding. The fully remodeled kitchen is both stylish and functional, showcasing brand-new appliances, quartz countertops, and soft-close cabinets and drawers. New laminate flooring flows throughout the home, adding a fresh, modern feel. The main level offers two comfortable bedrooms and a beautifully renovated full bathroom. Downstairs, a completely separate apartment provides incredible flexibility and income potential. With its own private entry, this lower level features two additional bedrooms, a fully renovated bathroom, and a gorgeous kitchen with new appliances, quartz countertops, and soft-close cabinetry. A discreet hide-away stairway connects the upper and lower units when desired. Outside, enjoy a spacious, usable backyard, a fenced level front yard perfect for kids or pets, and added privacy all around. An outdoor shed includes laundry hookups, and the paved driveway offers convenient parking for two vehicles. Whether you’re looking for a full-time residence, a relaxing vacation escape, or a smart investment, this home truly does it all. Live in one unit and rent the other, or maximize rental income with two complete living spaces—this is mountain living with endless possibilities.
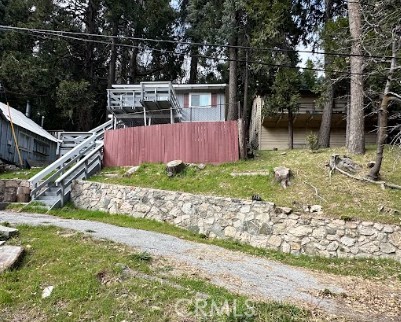
Parkway Dr #102
7508
La Mesa
$299,000
440
1
1
Gorgeously updated one-bedroom residence in the Parkway Pointe community of La Mesa with convenient first-floor entry access. The open kitchen has been thoughtfully remodeled with custom cabinetry, granite countertops, and matching appliances, flowing seamlessly into the main living space. Beautiful tile flooring runs throughout the home for a clean, cohesive look. The bathroom has also been tastefully upgraded, featuring a fully tiled shower enclosure with newer glass doors, updated stainless fixtures, and a newer vanity with custom cabinetry and a granite countertop. Lovely, private balcony/patio just off the living room - quiet, tucked away, and ideal for morning coffee or unwinding at the end of the day. The home is also equipped with A/C for year-round comfort. Why keep renting when you can own? This centrally located, beautifully updated residence is truly move-in ready - nothing to do but unpack and enjoy. Parkway Pointe offers a low HOA along with resort-style amenities including a pool, spa, walking trails, and a recreation area. Commuters will love the easy freeway access and close proximity to major rail and bus lines, making it simple to get anywhere in San Diego County. Homes like this don’t last - come see it today before it’s gone.
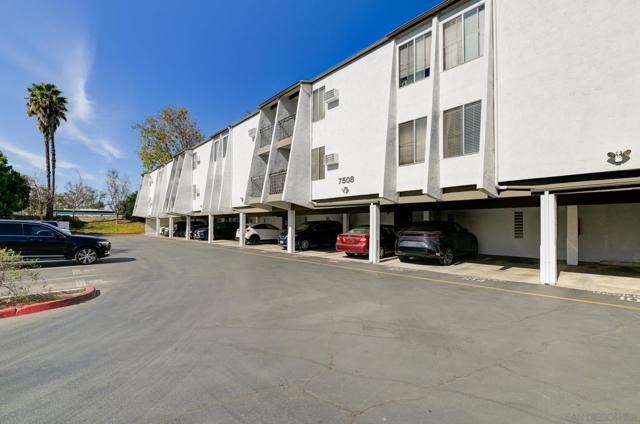
MELVIN
5717
Tarzana
$4,985,000
8,400
10
6
DREAM ESTATE !!!GORGEOUS prestigious has been beautifully renovated w/exquisite taste & quality. Truly one of the most beautiful 10 BEDR AND 7 BATHS POOL SPA VIEW Almost 8400 sq ft with 4 car garage & 26 PARKING SPACE , plus gated ESTATE Grand entry leads to spacious & gracious entertaining areas w/ oak flooring & marble A magnificent kitchen with granite counters, & newer appliances, ONE ACRES FLAT LOT GATED TWO HOUSES ON THE PROPE\RTY AND MORE!!! family room & French doors to patio, outdoor kitchen/ w/infinity pool, spa area & pool house lots of fruit trees.. All BD's are en suite & custom closets throughout. This home is just minutes to golf, hiking trails, with nearby supermarkets, hospitals, freeways and commuter routes, and all this truly amazing area offers. This amazing home is a move-in ready showplace awaiting its next luck occupant. Flat, OVER ACRE . Cul-de-sac like location, minutes from fine restaurants, schools, & freeway access. The property is fully gated and fenced for privacy and security. Park-like settings room for full tennis or basketball court & your favorite animals and toys.

Noble
8262
Huntington Beach
$1,349,000
1,601
4
3
Charming Single Story Home w/ ADU! This well cared for home is nestled on a quiet Cul de Sac and sits proudly on an Oversized Pie Shaped Lot. Step inside this beautifully remodeled residence and be greeted with hardwood flooring throughout, creating a warm and inviting atmosphere. Enjoy cooking in the Chef's Kitchen complete with quartz counter tops, subway tile, and stainless steel appliances. The Dining Area is open to the kitchen and living room creating a great space to entertain. In the Living Room the custom cabinetry and book shelves frame the fireplace, making for a great focal point. The sliding glass door leads to an expansive and private backyard retreat, complete with an ADU just off the large covered patio serving as an Office Space, Play Room or Creative Studio. Mature and lush landscaping provide an ideal setting for relaxing or entertaining with friends and family. Unwind in the spacious Primary Suite, featuring dual closets, and large upgraded bathroom w/ marble floors and shower. There is direct access to the garage, and a separate laundry room w/ mud room space, for convenience. The Air Conditioning is an added bonus, and the true Pride of Ownership is evident through out the home. The neighborhood offers close proximity to the Beach, Shopping, Dining, Parks, Top-Rated Lakeview Elementary, and Easy Freeway Access. Come enjoy the Surf City Lifestyle, and all that HB has to offer!
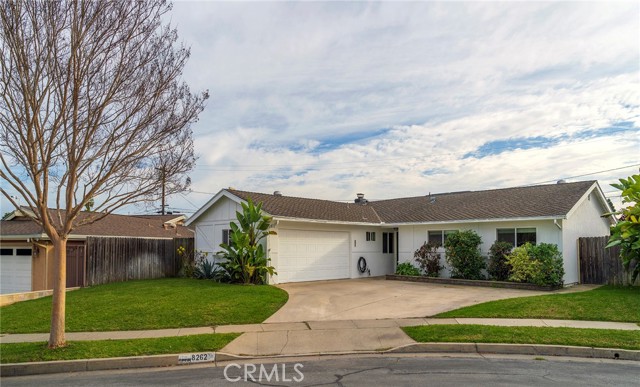
Daphne
12911
Gardena
$679,000
1,547
3
2
Welcome to this inviting corner lot single-family home located in one of Gardena's most well-established neighborhoods. Built in 1955, this home features a large floorplan at over 1,500 sq. feet with 3 spacious Bedrooms, and 2 full Bathrooms with a perfect blend of comfort, convivence and classic original charm perfect for gatherings or future customization. With a private gated backyard perfect for family gatherings, gardening, or simply relaxing outdoors. This home is located in a prime location just minutes away from Rowley Park, walking distance to Purche Avenue Elementary STEAM Magnet School, just 1 block away. This home offers easy access to schools, shopping, and the 110, 105 and 405 freeways with close proximity to SpaceX. Do not miss this opportunity to own a home in a desirable Gardena neighborhood with endless potential! Whether you're an investor or a buyer looking to create your dream home, this property is a rare opportunity to add value and make it your own. This quiet location and ample living space make this home a true diamond in the rough. Don’t miss your chance to transform this well-located fixer into something truly special!
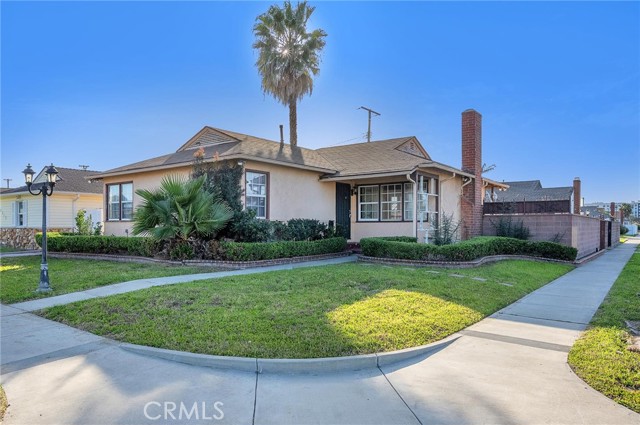
Jackson
1434
San Jacinto
$255,000
1,106
2
2
NEW ON THE MARKET!! SEE THIS MOVE-IN READY SINGLE STORY HOME OFFERS AN INVITING OPEN FLOOR PLAN, COZY FIREPLACE, VAULTED CEILINGS, SEPARATE BEDROOMS & BATHROOM ON OPPOSITE SIDES OF THE HOME PERFECT FOR EXTENDED GUESTS, A PRIVATE PATIO FOR QUIET MORNINGS, PLUS NEW FLOORING, NEW INTERIOR PAINT, NEW AC, NEW THERMOSTAT, NEW REGISTERS, NEW GUEST BEDROOM DOOR, NEW SMOKE ALARMS, THEN EXPERIENCE THE MEANDERING GREENBELT WALKWAYS THROUGHOUT, A COMMUNITY GARDEN, TWO CLUBHOUSES, ONE OFFERS A KITCHEN FOR YOUR EVENTS, AN RV STORAGE AREA FOR A FEE, THIS 55+ NEIGHBORHOOD IS WITHIN WALKING DISTANCE OF SHOPPING, A POST OFFICE, A GYM, THE MOVIES & SO MUCH MORE.. CALL TODAY, THIS HOME IS THE ONE YOU HAVE BEEN WAITING FOR!! WITH A LOW TAX RATE, PRICED TO SELL AT $255,000.
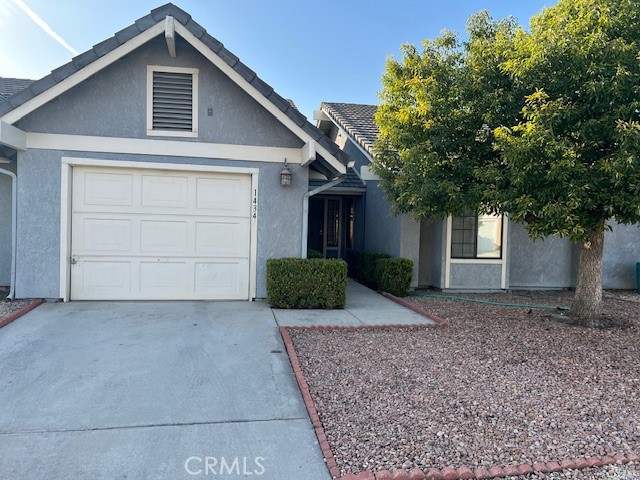
Kanan Dume
5931
Malibu
$9,980,000
6,000
5
6
Perched above the coastline with panoramic Pacific Ocean views, this newly constructed Malibu modern estate sits on more than two acres of landscaped grounds and a picturesque vineyard near Point Dume. At the end of a private cul-de-sac, the estate unfolds as a tranquil retreat surrounded by rolling vineyard rows and sweeping views of the Pacific Ocean and Santa Monica Mountains. A gated entrance leads to a circular motor court and elegant architectural approach that immediately establishes the home's sense of scale, privacy, and design pedigree. Inside, soaring ceilings and walls of glass flood the magnificent interiors with natural light while framing dramatic ocean and landscape views from nearly every major living space. Expansive open-concept living areas flow effortlessly to more than 3,000 square feet of wraparound ocean-view decks, creating a seamless connection between indoor and outdoor living. The home's material palette reflects thoughtful craftsmanship and a warm modern organic aesthetic where no expense was spared in finishes and materials. Fleetwood windows and doors create clean architectural lines, while custom white oak built-ins, handmade zellige tiles, lime-washed walls, and striking stone surfaces including Taj Mahal quartzite and leathered granite add texture and refinement throughout. The minimalist modern kitchen serves as the centerpiece of the main living area, anchored by a dramatic 12-foot leathered-stone island and equipped with top-of-the-line Miele appliances, PITT gas range built into stone, a generous walk-in pantry, and ample prep space. A wine cellar and dramatic stone clad wine bar make for intimate or large scale entertaining, The residence offers five bedrooms and five bathrooms all ensuite with a highly functional layout, including two bedrooms on the main level ideal for guests, office use, or multigenerational living. Upstairs, the primary suite is designed as a private sanctuary featuring dual closets, a sitting room, and a spa-inspired bathroom clad in Taj Mahal quartzite. Two additional bedrooms and a spacious family room complete the upper level, which is easily accessed via a private elevator connecting both floors. Expansive deck spaces wrap around all bedrooms upstairs and lead to an entertainment deck with an outdoor bar and lounge, capturing both ocean mountain views. Luxury amenities include an indoor-outdoor gym, a a state-of-the-art home theater, a glamorous powder room, and a bonus storage space. The beautiful outdoor spaces feel like a private resort. A sparkling pool and spa overlook the surrounding landscape, complemented by a custom barbecue area, built-in fire pit, and approximately 4,000-square-foot grassy pad with a golf practice area. The vineyard adds a uniquely picturesque element rarely found in Malibu properties; a unique combination of ocean view and Tuscan inspired vistas. Designed with convenience and security in mind, the estate includes a four-car garage, extensive parking for more than ten + vehicles with private side-yard parking suitable for an Airstream, boat, or recreational vehicles. Security includes door bird gates, lutron lights, security cameras, and AV system. This secluded new-construction estate represents a rare opportunity to own a Malibu ocean-view compound with a vineyard, privacy, and architectural integrity all just minutes from Point Dume, Malibu beaches, dining, and shopping.
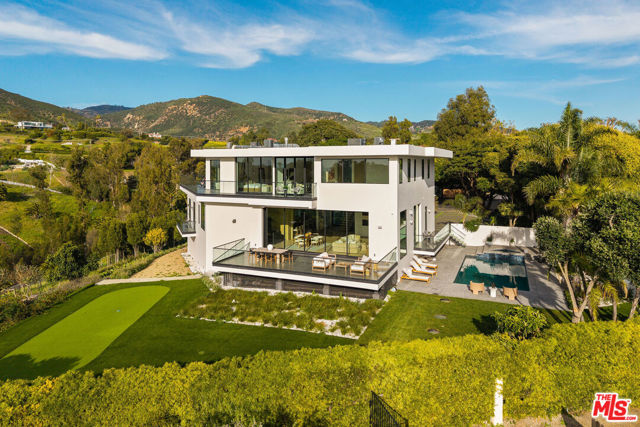
Echo #201
5036
Los Angeles
$435,987
673
2
1
Beautiful, comfortable 1-bedroom plus den end-unit condo in the heart of Highland Park! Gorgeous, remodeled mid-century modern bathroom, upgraded kitchen, with quartz countertops, Bosch dishwasher, walk-in closet, French doors, large, covered deck with a peaceful view of the hills, plank flooring and two side-by-side deeded, owned carport spaces. This complex features a pool, spa, picnic area and ample additional guest parking. The den makes a wonderful second bedroom or home office. Easy access to all of the neighborhood coffee shops, restaurants and night life on Figueroa Street. Broker is related to seller. No showings before Open House!
