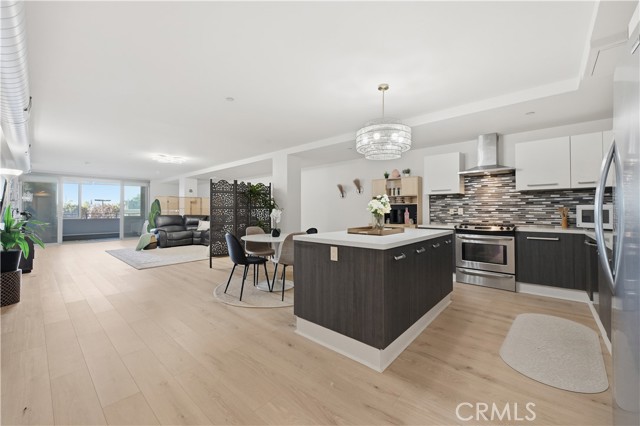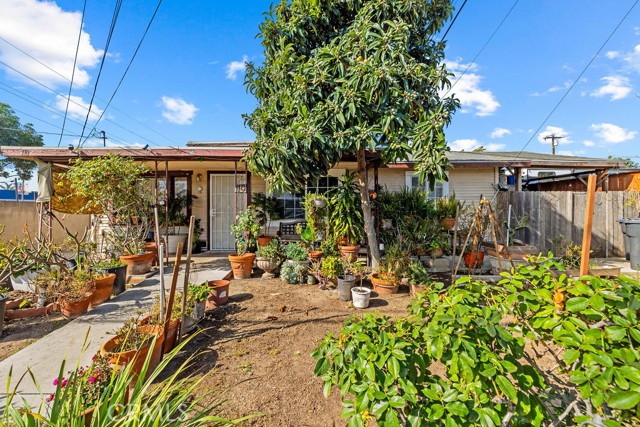Favorite Properties
Form submitted successfully!
You are missing required fields.
Dynamic Error Description
There was an error processing this form.
Canto
4121
Los Angeles
$785,000
1,008
3
2
Don't miss out on this beautifully renovated home in the heart of Lincoln Heights! Single family home built in 1923. The home has 3 bedrooms and 2 baths. There are many new features throughout! New in the kitchen; cabinets, quartz counter-tops with back splash, dishwasher and a large undermount stainless steel sink! New in bathrooms; cabinets, showers with linear drains and smart toilet. Also new; flooring, windows, lighting, tank less water heater, plumbing, electrical, sewer lines and stucco. Newer roof. Lovely new porch deck perfect to sit out and enjoy the view of the surrounding hills! Home has a long driveway with space to park multiple vehicles. Key less entry, security system with cameras. Located in a prime location off of Mission and Soto, close to USC Medical Center, Downtown LA, and the Arts District.

Fox Valley
16488
San Diego
$2,149,000
3,296
5
3
Experience the best of 4S Ranch in this spacious 3,296 sq. ft. residence perfectly positioned on a corner lot overlooking Homestead Park. This 5-bedroom, 3-bath home features a versatile floor plan including a coveted first-floor bedroom and full bath, ideal for guests or multigenerational living. The recently updated interior offers a seamless flow with a large upstairs loft and features new flooring, paint, lighting, and countertops. The primary suite boasts an updated bath and an expansive walk-in closet. Practicality meets luxury with an upstairs laundry room, a solar energy system, and a private solar-heated pool perfect for entertaining. Situated in the heart of the community, you are a short walk from Del Norte High School and minutes from top-rated Poway Unified schools, premium shopping, and dining. This is a rare opportunity to own a move-in-ready home in one of San Diego’s premier neighborhoods.
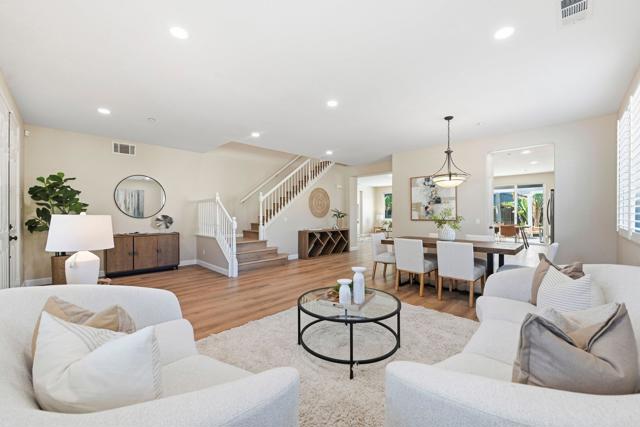
23Rd #313
1440
Santa Monica
$835,000
970
2
2
Top floor corner with only ONE common wall! 2 large bedrooms / 2 baths, 2 balconies - one faces West- for beautiful sunsets and the other faces East for perfect ocean cross breeze! New Brazilian wood flooring, Kitchen features stainless appliances / travertine floor/ granite counter tops. Main bedroom has private bath, second balcony, 2 huge closets! Second bedroom has large closet , courtyard facing window. Parking for 2 cars in a secured garage! Recently upgraded gym & laundry are on the same floor, steps outside unit! Stunning common room for meetings and huge private common exterior lounge with seating , umbrellas and succulent walls. Close proximity to Whole Foods, Trader Joes & CVS . One block to St. Johns Hospital. HOA includes EQ insurance, water & Sewer. Experience Santa Monica and costal living at it's best. Property has tenant but can be delivered vacant at close of escrow. Buyer shall cooperate without expense to Buyer in the structure of Seller's sale ; without limiting the generality of the foregoing , Buyer shall cooperate with any IRC 1031 exchange or any installment sale of the subject property.
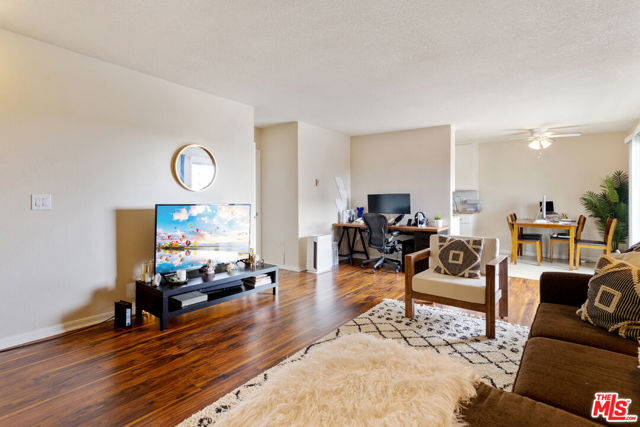
Cambridge
34152
Dana Point
$3,650,000
2,936
3
4
Experience coastal living at its finest in this exquisite home, perfectly situated at the end of a tranquil cul-de-sac. Revel in phenomenal ocean and city views from your private deck, where you can enjoy breathtaking sunsets and one of Southern California's best fireworks displays. As you enter through double French doors, you are welcomed into a spacious great room featuring high ceilings and stunning ocean vistas. The main level boasts an open floor plan, elegantly highlighted by new luxury wood-textured flooring throughout. The chef’s kitchen is a true delight, equipped with brand-new stainless steel appliances, an abundance of cabinetry, and a central island, complemented by a French door leading to your exclusive balcony. Convenience meets luxury with a main level primary suite, alongside a dual master suite layout. The lower level features two en-suite bedrooms, including an additional primary suite, offering privacy and comfort for family or guests. Park with ease in the two-car garage, accompanied by an oversized driveway that provides ample parking space. The backyard offers a mature green landscape, perfect for relaxation or entertaining. Dana Point is poised for a new chapter of elevated coastal living, driven by the ongoing $600m revitalization of its iconic harbor and surrounding waterfront. A multi-phase transformation is introducing luxury hotels, refined dining, boutique retail, and beautifully designed promenades that connect the marina, beaches, and town center into a seamless lifestyle experience. Enhanced boating facilities, upgraded public spaces, and thoughtfully planned infrastructure are shaping Dana Point into one of Southern California's most sophisticated seaside destinations. For homeowners, this means a future defined by walkable oceanfront leisure, world-class amenities, and the enduring prestige of owning property in a community that continues to invest in its beauty, livability, and long-term value. Location is key! Walk to the harbor, pristine beaches, eclectic shopping, delightful restaurants, and scenic hiking trails, making this home an exceptional coastal retreat. Don’t miss the chance to lease this remarkable property.
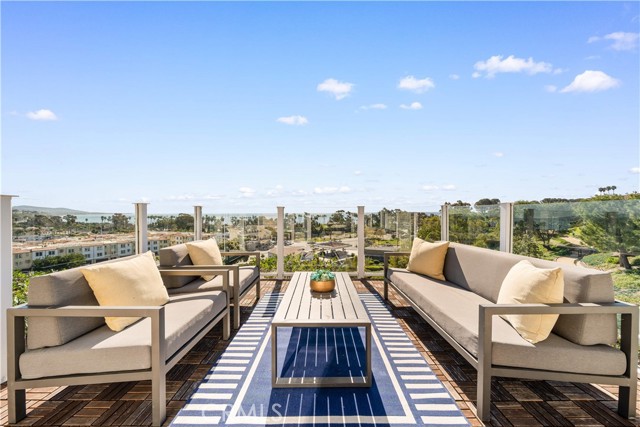
13700 Marina Pointe #618
Marina del Rey, CA 90292
AREA SQFT
927
BEDROOMS
1
BATHROOMS
1
Marina Pointe #618
13700
Marina del Rey
$875,000
927
1
1
Full service high rise concierge building with numerous amenities including state of the art fitness center, heated salt water swimming pool, two jacuzzis, ( one next to the pool the other on the roof), two BBQ's ( one by the pool the other on the roof) magnificent multi-million dollar contempory art art collection displayed throughout the complex, valet parking for guests, ( reserved spaces for owner) and much more. Unit elegantly appointed with hardwood floors and floor to ceiling windows. Near shopping and theaters and excellent restaurants. Convenient access to LAX and Santa Monica airports. Owner occupancy or, at buyers option excellent investment opportunity by continuing month- to month lease with stable, long time tenant. Seller financing possible.
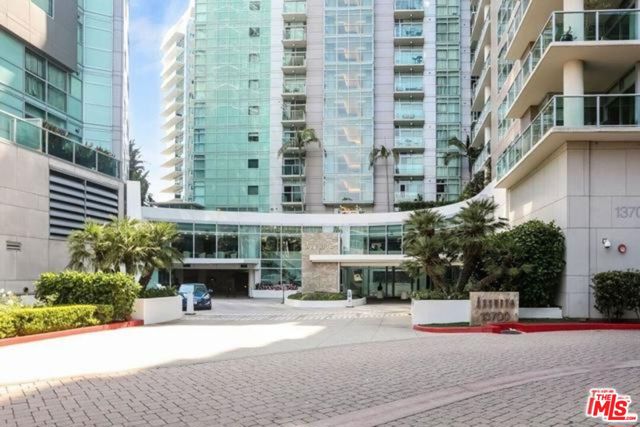
6th #906
3223
Los Angeles
$859,000
1,770
2
3
Welcome to The Summit on Sixth, one of Koreatown's most prestigious high-rise residences. This spacious 2-bedroom, 2-bathroom model unit spans 1,770 sq ft and features custom designer upgrades throughout, including new flooring and a fully remodeled bathroom. Step into a modern open-concept floor plan with soaring high ceilings and floor-to-ceiling windows that flood the space with natural light and offer breathtaking sunny south - facing city and city views. The chef's kitchen is equipped with quartz countertops, chic modern cabinetry, and premium appliances. Each of the two large master suites is positioned on opposite sides of the expansive living room for optimal privacy perfect for guests or roommates. Additional highlights include: Washer and dryer in-unit Two assigned parking spaces Wood flooring throughout High-end finishes and fixtures. Residents enjoy access to resort-style amenities, including: 24-hour security and concierge service. State-of-the-art fitness center, sauna. Prime Koreatown location just one block from Wilshire/Vermont Station. HOA includes cable, internet, and water. Don't miss this rare opportunity to own a beautifully upgraded home in one of LA's most sought-after urban communities.
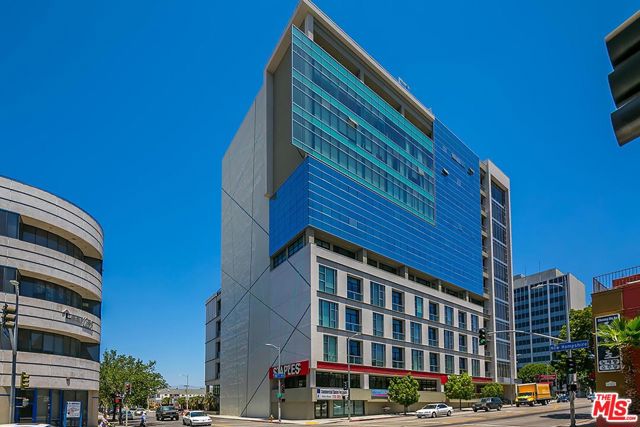
Naomi
6996
Buena Park
$935,900
1,695
3
2
First time on the market - Custom built in 1988. Spacious, single story 3-bedroom, 2-bathroom home and 2-car garage. This corner lot home offers a nice-size wrought iron and block fenced front yard with a fabulous water fountain. As you enter the front double doors and into a nice formal living room, you'll find the open foyer leading you to the kitchen-dining room. The family room features a cozy fireplace. The primary bedroom with its updated ensuite bathroom. Two other spacious bedrooms complete this amazing home. The backyard has a covered patio, perfect for entertaining, it's spacious with lots of fruit trees and a secured block wall. The home is conveniently located for easy commute to work, amusement parks, dining, shopping or the beach. Preview it today!
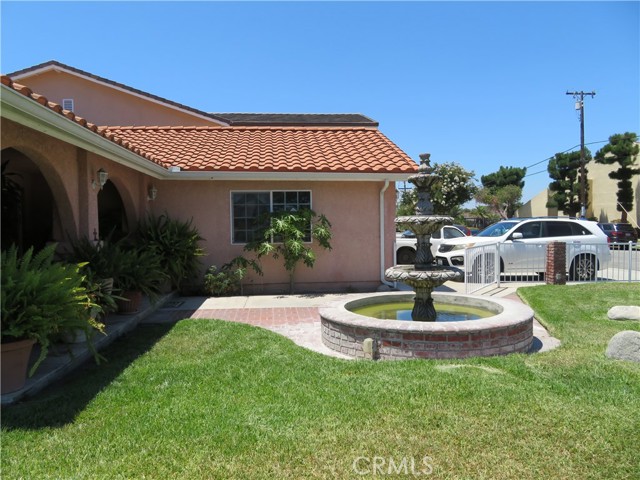
Greenwood
28610
Castaic
$889,000
1,959
3
3
Welcome home to your own piece of paradise located in the desirable Bravo tract within the well-established hillside community of Castaic. Pride of ownership is evident throughout this beautifully maintained two-story pool home, thoughtfully designed for both comfortable living & effortless entertaining. Attractive curb appeal welcomes you into a light-filled interior featuring a dramatic spiral staircase, soaring ceilings, & a formal living room accented by clerestory windows. Custom hardwood flooring flows throughout much of the home, enhancing the open and inviting floor plan. The formal dining room offers French doors that open to the backyard, while the upgraded kitchen is equipped with ceramic tile flooring, abundant cabinetry, granite countertops with high backsplash, breakfast bar, newer stainless steel gas range & microwave, & a large bay window overlooking the sparkling pool. An adjacent casual dining area includes a second set of French doors providing seamless indoor-outdoor flow. The spacious family room features a custom fireplace with built-in entertainment centers & generous storage beneath the staircase. A guest powder room completes the main level. The three-car garage has been professionally converted into two separate rooms while retaining storage space and can easily be restored if desired. Upstairs, the expansive primary suite includes a large retreat area originally offered as a builder’s fourth bedroom option, a walk-in closet, & sliding doors leading to a private balcony with stunning views of the entertainer’s backyard & surrounding mountains. The ensuite bathroom offers a dual-sink vanity, oversized soaking tub with shower, private water closet, & custom closet organizers. Two additional bedrooms & a tastefully updated bathroom complete the second floor. The backyard is a true private oasis featuring a large covered patio with recessed lighting & ceiling fan, concrete hardscape, Pebble Tech pool & spa with extensive upgrades, & a custom gazebo with gas grill, sink, & countertop. Additional highlights include dual-pane windows, whole house fan, tankless water heater, outdoor stone wall paneling, stucco window trim, automatic pool water leveler, plantation shutters throughout, ceiling fans, crown molding, new single unit toilets, oversized A/C unit, newer gutters & downspouts, upgraded pool equipment, new sprinkler system, & no HOA or Mello-Roos. Ideally located near Castaic Lake, shopping, dining, schools, & freeway access.
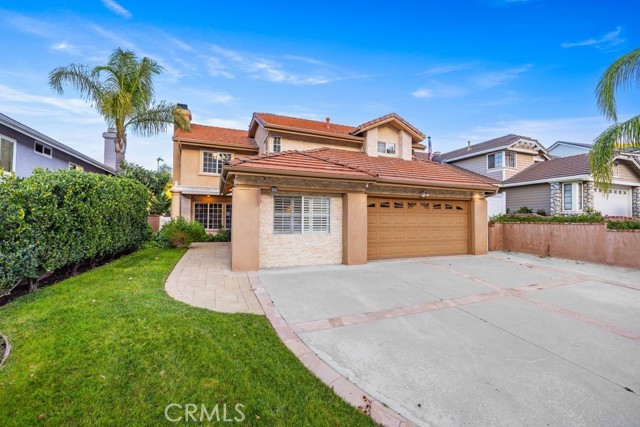
Sky Vista Way
1532
Beaumont
$419,000
1,472
2
2
Welcome to Altis – A Premier 55+ Resort-Style Gated Community! Enjoy luxurious living in this beautifully upgraded 2-bedroom, 2-bath home offering 1,472 sq ft of open-concept living space. Step into a modern kitchen featuring upgraded cabinetry, custom backsplash, a large center island, pantry, and ample storage—perfect for entertaining. The spacious living and dining area boasts large windows framing stunning mountain views, complemented by recessed lighting and elegant laminate wood flooring throughout. Relax in your private, low-maintenance backyard with astroturf and drought-tolerant landscaping. PAID-OFF SOLAR. Additional features include a 2-car garage with direct access, a dedicated laundry room, and thoughtful finishes throughout. As part of the exclusive Altis community, you'll enjoy access to top-tier amenities: Full Gym, Bar & Lounge, Resort-Style Pool & Lap Pool, Spa, Pickleball Courts...and much more! Don’t miss this opportunity to live the active lifestyle you deserve!
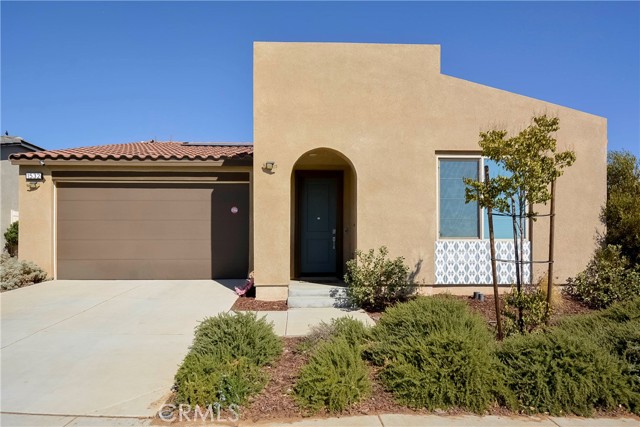
Moosa Creek
27960
Valley Center
$1,100,000
3,043
5
4
This enchanting Park Circle Single-family Home, built in Valley Center the very new construction in a planned in the Master Plan Community of Valley Center next to a small river and a gorgeous bridge to walking trails down the stream. Layout of this beutifull 5 bedroom home with 3.5 baths totaling 3046 sqft. with a strategically planned separate Casita inside the home with a separate entrance, great for in-laws or long-term rental potential. walking inside the floor plan ends in the open concept living wiht a living/ family room dinning and a modern kitchen with a island that has a sink and sits 4. a Big walking pantry and and an opening sliding doors to take you to your tranquil back yard ready for intertaiment and you days under the sun hearing only the stream the birds and you breathing. Upstairs on the 2nd floor includes a Primary Master Suite and 3 additional bedrooms with a shared bathroom and a large loft spaced perfectly for a second living area, media room, or simply a play area for the young ones. The Laundry room is spacious and has a lot of storage area too. Upgrades features about 100k in interior upgrades. The 2-car garage has been set up for plenty of storage. And an extra parking space on the side of the house to make this a perfect 3-car parking. The community amenities include resort-style pools and spas, great for socializing and cooling down. Also, a fitness and recreational center convenient for workout and with out living the neighborhood. Aperfect way to get active and meet the neighbors is with the newest of Pickleball & Bocce Ball, and includes a Dog Park and miles of walking trails, parks with lots of hills, trees, and open space that bring only quiet and relaxing tranquility gentle living.
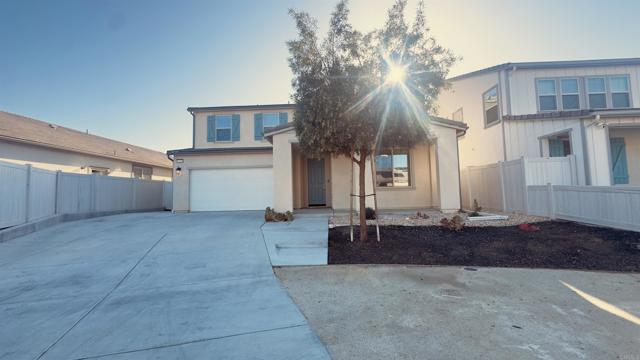
Oleander Avenue
36752
Lake Elsinore
$490,000
1,305
3
2
Beautiful 3-bedroom, 2-full bath, 1,305 sq ft new manufactured home on a permanent foundation (433A certification). The open-concept kitchen features all new appliances, a large center island with breakfast bar, and flows seamlessly into the formal dining area and spacious living room, perfect for gatherings and everyday living. The private primary suite includes an ensuite bath with a large soaking tub, separate shower, and private commode closet. Additional highlights include custom blinds throughout, an indoor laundry room, and a full hall bath with tub/shower combo. Exterior features include a concrete driveway, RV parking, and a fully fenced lot for added privacy. Equipped with a new air conditioning unit. Conveniently located near freeways and shopping.
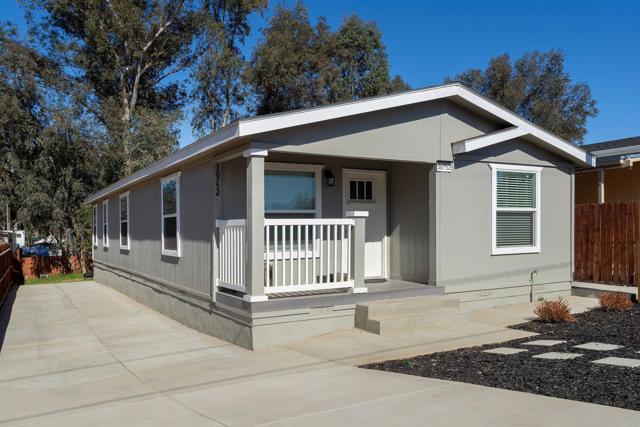
Cheryl Kelton
24305
Newhall
$845,000
1,544
4
2
**Welcome to Your Dream Home in Kelton Estates, Newhall, CA!** Nestled in the highly sought-after Kelton Estates, this stunning single-family home offers a perfect blend of modern elegance and comfortable living. With 4 spacious bedrooms and an expansive lot that boasts a sparkling pool and spa with palm trees and no rear neighbors, this residence is designed for both relaxation and entertainment. Step inside to discover a beautifully updated kitchen that is a chef’s delight. Featuring newer white shaker cabinets equipped with pull-out shelves, soft-close doors and drawers, this kitchen ensures both functionality and style. The highlight is the Calacatta Lago patterned quartz countertops and backsplash paired with a large farmhouse sink, complemented by a top-of-the-line stainless steel range with a double oven and griddle, making meal preparation a pleasure. Both bathrooms have been meticulously renovated to provide a luxurious experience. The primary bathroom boasts LED backlit mirrors and a double-sided medicine cabinet, along with a standalone soaking tub. The guest bath is equally impressive, featuring a walk-in shower equipped with a large rainfall shower head for a spa-like experience at home. Throughout the home, enjoy the warmth of wood-patterned tile floors and the elegance of plantation shutters. Thoughtful upgrades such as LED lighting, a stylish barn door, ceiling fans, and a tankless water heater enhance the home's energy efficiency. The whole house fan ensures comfort year-round. The spacious primary suite is a true retreat, featuring a walk-in closet, an office niche for remote work, and a custom built-in entertainment center and shelving, perfect for unwinding after a long day. Living in Kelton Estates means enjoying a commuter-friendly location, providing easy access to local amenities, parks, and highly-rated schools, making it an ideal place for a wide range of owners. Don’t miss the opportunity to make this exquisite property your home! Experience the perfect balance of luxury and convenience in Newhall, CA. Schedule your viewing today!
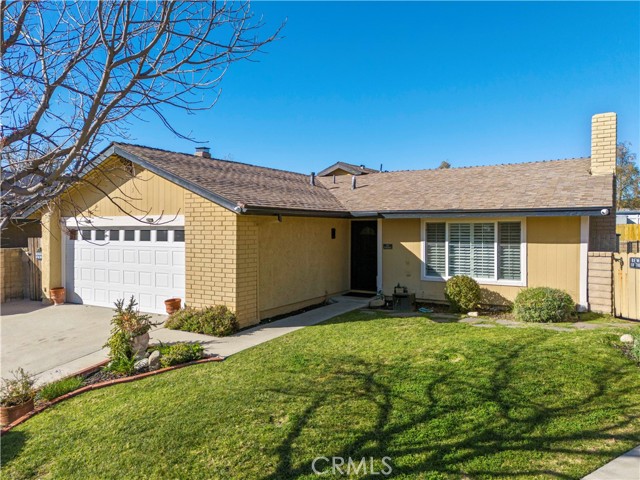
Valley View
62044
Joshua Tree
$278,000
980
2
2
APPROVED SHORT SALE AT $278,000! Beautifully renovated 2 bedroom, 2 bathroom home situated on a 6750 sq ft lot. Open floor plan design renovated from top to bottom with new floors, new kitchen appliances, quartz countertops, new windows throughout, sliding glass doors, new A/C, plumbing and elctrical. Great location in Joshua Tree Village 10 inutes from Joshua Tree park, short distance to shops and restaurants.
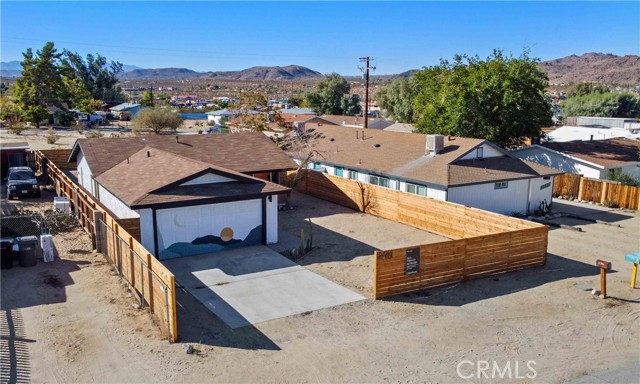
Union St #109
1580
San Diego
$849,000
943
2
2
Welcome to La Vita #109, an elegant walk-up residence with private outdoor space nestled in the heart of Little Italy, one of Downtown San Diego’s most prestigious and vibrant neighborhoods. This thoughtfully designed home blends comfort and sophistication, offering a refined urban lifestyle ideal for a primary residence or chic city retreat. Step outside to experience Little Italy’s celebrated dining scene, intimate cafés, boutique shopping, the weekly farmers market, and scenic waterfront promenades just moments away. The La Vita community features classic Mediterranean-inspired architecture, a secure and well-maintained setting, and an exceptional location near San Diego Bay, Waterfront Park, and convenient freeway access. A rare opportunity to enjoy upscale, walkable living in one of the city’s most iconic destinations.
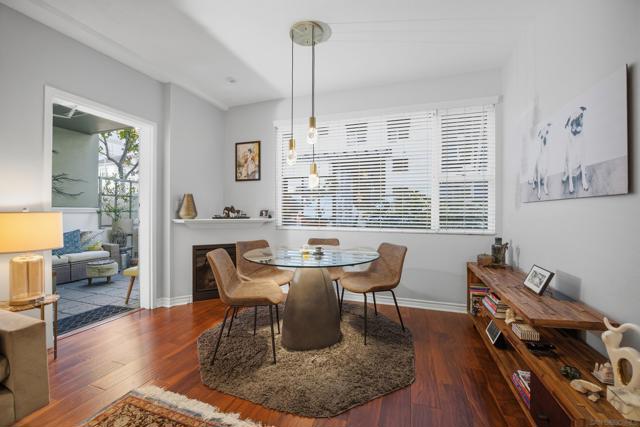
Paradiso
343
Irvine
$2,799,000
2,548
4
3
A rare opportunity on an OVERSIZED PREMIUM LOT WITH NO HOMES BEHIND, offering exceptional privacy and peaceful hillside views in the GUARD-GATED Reserve at Orchard Hills. This refined residence features over $400,000 IN UPGRADES, a lush backyard framed by mature hedges and trees with TWO COVERED PATIOS, string lighting, rose garden, and seamless indoor-outdoor living through FLOOR-TO-CEILING SLIDING GLASS DOORS. Inside, HARDWOOD FLOORS and HIGH CEILINGS create a light, open feel. The great room flows into a chef’s kitchen with WOLF APPLIANCES, inset white cabinetry, CUSTOM BACKSPLASH, clear-panel pantry door, ample storage, and SMART HOME FEATURES including Alexa-controlled lighting and shades. A MAIN-LEVEL BEDROOM WITH FULL BATH offers flexibility for guests or multigenerational living. Upstairs includes a bright LOFT, three secondary bedrooms with UPGRADED CLOSETS, and a serene primary suite with hillside views, sitting area, spacious bath, and WALK-IN CLOSET. The secondary upstairs bath has been REIMAGINED WITH WALK-IN SHOWER AND CUSTOM TILE. The garage is finished with EPOXY FLOORS, CUSTOM SLIDING BUILT-IN STORAGE, EV CHARGER, and a MONITORED SECURITY SYSTEM. Enjoy resort-style living with scenic trails, pools, clubhouses, parks, and tennis courts, close to Orchard Hills Shopping Center, Irvine Spectrum, Orange County beaches, and John Wayne Airport, and zoned to AWARD-WINNING IRVINE UNIFIED SCHOOLS.
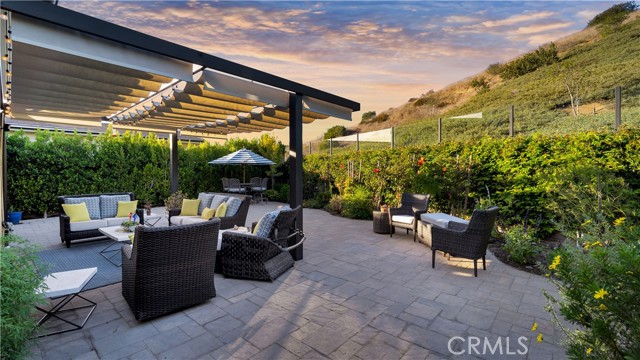
La Fayette Park #726
421
Los Angeles
$380,000
715
1
1
Top-floor premium unit with no facing neighbors, offering privacy and elevated views. This beautifully updated 1-bedroom, 1-bath residence near DTLA is within walking distance to Lafayette Park and features a spacious, open-concept floor plan. The home was refreshed in 2024 with new flooring in the living room and bathroom, along with fresh interior paint. Enjoy a bright living and dining area that opens to a private balcony with views of the Hollywood Hills. The open kitchen flows seamlessly into the main living space, perfect for both everyday living and entertaining. Additional highlights include central air conditioning and ample natural light. HOA dues include water, gas, trash, 24-hour security, and an on-site property manager. The unit comes with one gated, assigned parking space. Residents have access to amenities, including an expansive rooftop deck, swimming pool, spa, sauna, BBQ area, and a spacious fitness center. An excellent opportunity to own a move-in-ready home in a prime Los Angeles location.
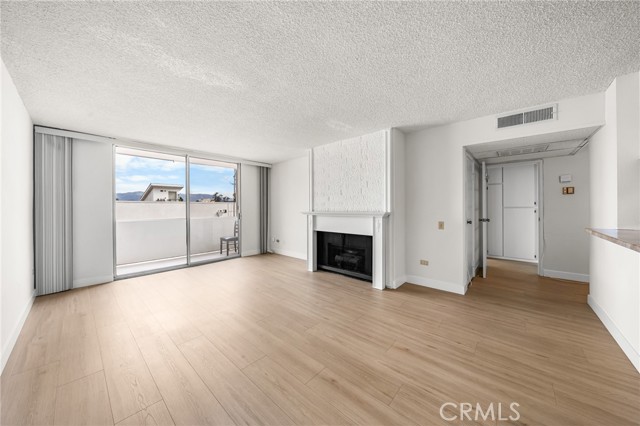
Harbor Blvd #808
500
San Diego
$1,075,000
1,046
2
2
Rarely Available! Amazing southwest-facing views with a serene fairway and water outlook. Spacious single-level floor plan in the tower. Features include a new custom kitchen with brand-new appliances, a wine cooler and upgrades including new paint, custom closets, new flooring and a large, covered balcony. Dual primary suites are located on opposite wings, offering maximum privacy. Enjoy resort-style living at the prestigious CityFront Terrace, featuring exceptional amenities including valet parking, 24-hour front desk attendance, excellent security, a 3,000 sq-ft state of the art fitness center, aerobic studio, men's and women's saunas, lap pool and splash pool, BBQ facilities in the gazebo area and a recreation room with a fully equipped kitchen and bar area. See supplement
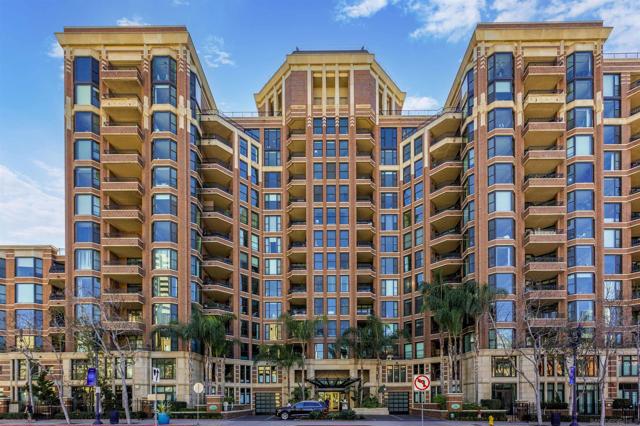
Benefit #102
14530
Sherman Oaks
$699,900
1,350
2
2
Two Bedrooms and two bathrooms condo in Sherman Oaks South is now offered for sale. Located in a quiet prime location this condo offers an open floor plan, a new kitchen, new flooring, fresh new paint, wet bar and fireplace. High ceilings in living room with huge windows bring volumes of light. A large master suite with generous master bath and huge walk-in closet. Front exposure with balcony and tree-top views. Close to Ventura Blvd with great restaurants. The community has pool and spa.
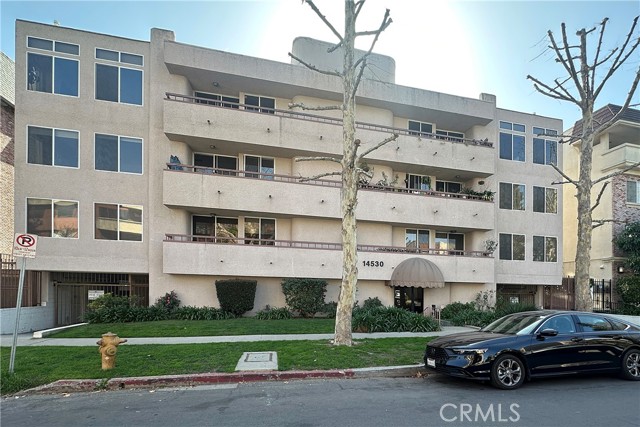
42nd
205
Newport Beach
$3,150,000
1,552
4
2
Incredible investment opportunity in the heart of Newport Beach. This turnkey duplex includes two Short Term Rental Permits that are transferable to the new owner! The property consists of two separate units and an oversized 4-car garage, assuring you will never be without parking at the beach. Located on the Balboa Peninsula, this duplex is just steps to the sandy beach or a short walk to Channel Park on the bay. Each unit offers 2 bedrooms and 1 bathroom with recently updated kitchens and baths. The upper unit, situated above the garage, enjoys ocean breezes, while the lower unit features a private patio with a fire pit, enhancing guest appeal and rental performance. Both units are fully furnished and equipped with modern conveniences including Smart TVs, on-site washer and dryer, towels, linens and beach gear, allowing for immediate, turnkey operation. The property has an established history as a professionally managed vacation rental with consistent income, making it a strong, proven performer. All finishes, furnishings, and household items are in excellent condition. All appliances new as of 2024 including tankless water heater. Recent improvements including new paint, roof, windows, and additional upgrades minimizing near-term capital expenditures. This is a low-maintenance coastal asset located in one of Newport Beach’s strongest rental corridors.
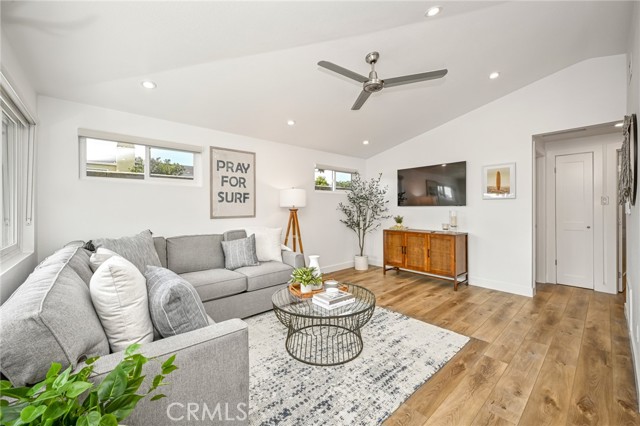
Schuyler
1114
Beverly Hills
$5,750,000
4,282
4
5
Positioned just north of Sunset Blvd along exclusive Schuyler Road in the City of Beverly Hills, this lovely residence occupies an ultra-prime setting surrounded by some of the area's most significant estates. Elevated up a long driveway well above the street, the property boasts ample privacy and expansive views stretching across the city and out to the ocean.The home features a well-designed, light-filled floor plan that feels open and inviting, with oversized windows and multiple patios taking full advantage of the beautiful vistas. A generous living room with a wet bar and fireplace provides an ideal setting for both entertaining and everyday living, while the dining room opens through French doors to a veranda and sun deck, creating a seamless indoor-outdoor connection. The kitchen is spacious and functional, anchored by a butcher block island with breakfast bar seating. Two oversized primary suites each offer striking views, substantial closet space, and large bathrooms, with the guest bedrooms also boasting en-suite bathrooms.Additional highlights include three fireplaces, character-rich wood and tile flooring, custom built-ins, a dedicated laundry room, and a direct-access two-car garage plus additional driveway space. Lush, landscaped garden areas complement the natural setting.The property presents an exceptional opportunity to thoughtfully update or reimagine a timeless residence into a refined view estate in perhaps the most coveted location in the entire city. Trust Sale. No Court Confirmation Required. REVIEWING OFFERS Tuesday, February 17th after 3:00 PM.
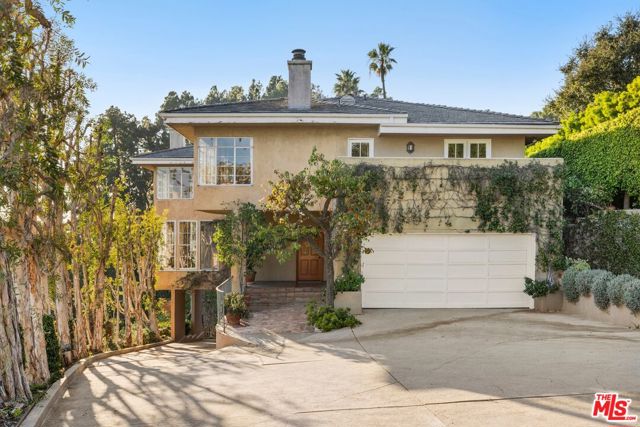
Aspenglow #2
8796
Santee
$675,000
1,587
3
4
Rare opportunity to purchase a spacious 3-bedroom, 3.5-bath tri-level townhome in Santee with an existing VA loan that may be assumable, subject to lender approval and buyer qualification. This favorable financing option may help qualified buyers manage monthly payments while upgrading to a larger home. The home offers approximately 1,587 sq ft of living space with a flexible layout, including a private entry-level bedroom with full bath, open main living area, dual balconies, and an attached two-car garage with direct access. Cosmetic updates such as paint and flooring are needed, presenting an excellent opportunity to personalize the home. Located in the gated Morningside Community with resort-style amenities including a pool, spa, BBQ area, and gated entry, all maintained by the HOA. Convenient access to Santee Lakes, Mission Trails Regional Park, shopping, dining, and major freeways. Seller has an existing VA loan that may be assumable at a favorable interest rate, subject to lender approval and buyer qualification. Buyer to verify all terms and eligibility.
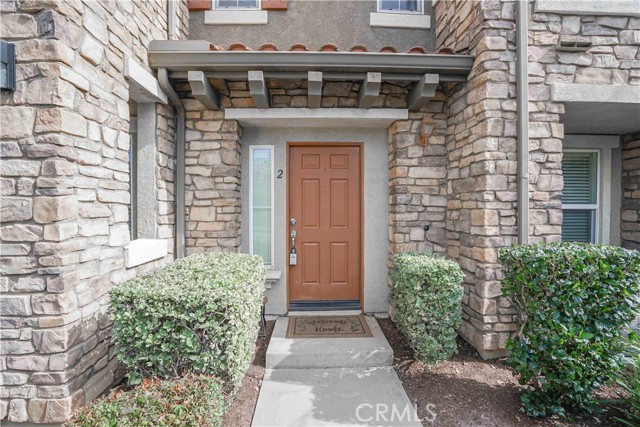
4th
4127
San Bernardino
$566,000
1,266
3
2
Single-story home POOL home features 3bedrooms 2 baths. As you walk into the entryway you will find a fully remodeled kitchen with white cabinets quartz countertops, center island, stainless steel appliances and recessed lighting throughout. Tile flooring throughout the home. Guest bathroom has modern finishes. Primary bedroom features bathroom and large walk in closet. Home is on a spacious lot with gated driveway that brings you into the pool which was recently re-plastered. This backyard has plenty of room to entertain or to store your toys. Whether you’re looking for move-in ready comfort or room to expand, this home offers a rare opportunity to create your perfect space. Don’t miss out! Come tour today and see for yourself why this home could be yours.
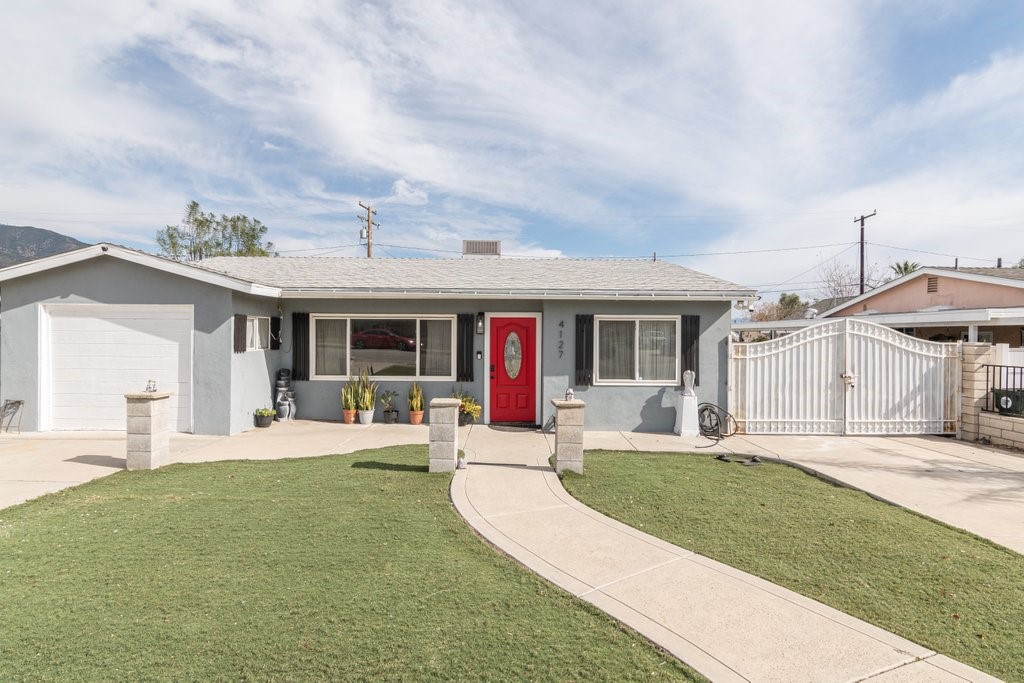
Norman
21015
Nuevo
$699,000
1,502
3
2
Exceptional single-story ranch-style home on nearly one acre in desirable Nuevo! This 3-bed, 2-bath residence offers 1,502 ± sq ft of thoughtfully designed living space with vaulted ceilings, abundant natural light, and a layout perfect for both everyday living and entertaining. Situated on a private, level lot, this property combines country charm with modern comfort. Step inside to discover a welcoming family room anchored by a cozy fireplace, seamlessly flowing to the kitchen with granite counters, recessed lighting. The home’s single-level floor plan ensures ease of living and accessibility throughout. Outdoors is an ENTERTAINER'S DREAM: enjoy your private in-ground pool and spa, vast covered patio and palapa shade, mature landscaping with queen palms, a built-in fire pit and cement table — ideal for alfresco dining or relaxing with friends and family. An oversized 3-car garage plus abundant RV parking with hookups delivers plenty of space for vehicles, toys, and storage. This property also offers picturesque views of rolling hills and mountains — spectacular at sunrise and sunset. Located minutes from Lake Perris, Perris Auto Speedway, DropZone Waterpark, and world-class wineries in Temecula’s Wine Country, this home offers the perfect blend of rural serenity and lifestyle amenities. Don’t miss this rare opportunity to own a ranch retreat in a community prized for space, privacy, and quality of life.
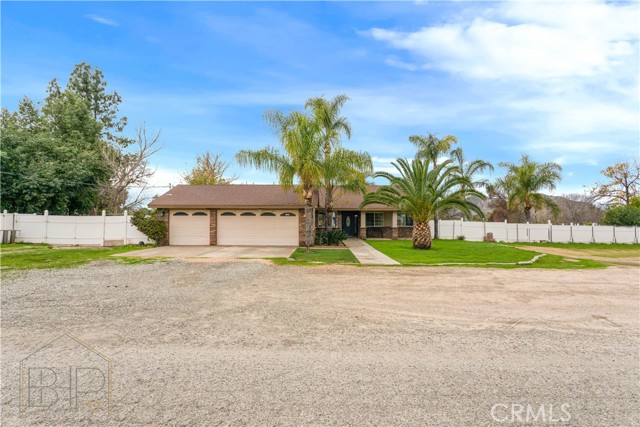
Verba Santa
45654
Palm Desert
$1,690,000
2,402
3
3
Fully renovated from top to bottom! Steps away from El Paseo! Great seasonal rental income!Delight in Mid-Century Ranch architecture on the expansive .35 acres with stylish updates, separate CASITA, and just 2 short blocks from El Paseo in desirable south Palm Desert. This newly remodeled 1950 MCM with NEW pool & spa plus NEW A/C has two private bedrooms in main house plus large poolside Casita with kitchen & living room. Enjoy open concept great room, bonus room/study, & chefs kitchen with professional grade appliances, floating shelves & Carrera marble waterfall counters. Retreat to the primary bedroom with dual walk-in closets & recessed lighting. Primary bath is completely renovated with modern finishes & boasts double vanity, soaking tub & shower with direct access to pool & spa. The great room features gas-burning fireplace with modern tile design, new tile flooring & mountain views.Connected by a breezeway, the newly added Casita is en-suite with poolside views & offers the luxurious finishes of the main home, while the oversized garage has epoxy floors & additional parking in the drive for RV and more. Outside, enjoy heated pool & spa, large lounge area & covered dining all nestled in the private landscaped desert gardens. The perfect location for your desert haven.
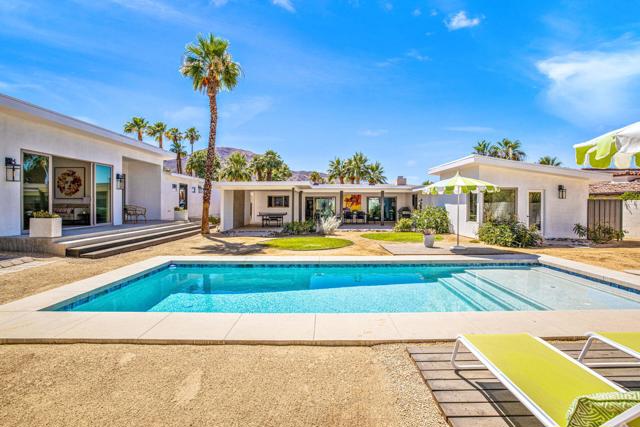
Hull
26592
Menifee
$490,000
1,715
3
2
Move-in ready, well-maintained single-story home offering over 1,700 sq ft of living space. Features formal living and dining rooms, plus an open-concept kitchen with tile island that flows into the family room with a cozy fireplace Sliding doors provide exterior access to a newer aluminum wood-covered patio, perfect for relaxing or entertaining. The spacious primary bedroom includes a ceiling fan, large walk-in closet, and an en-suite bath with double sinks, a separate shower, and an oversized soaking tub. Guest bedrooms are generously sized and feature carpet and ceiling fans .Guest bathroom is roomy with a combo tub and shower. Additional highlights include an inside laundry room, tile flooring throughout the main living areas, a fully fenced large backyard with covered patio, and a three-car garage—ideal for gatherings with family and friends. Ideally located near a newer shopping center and just minutes from both the 215 and 15 freeways, offering easy access for commuting and daily errands. SOLAR WILL BE PAID OFF AT CLOSE OF ESCROW.
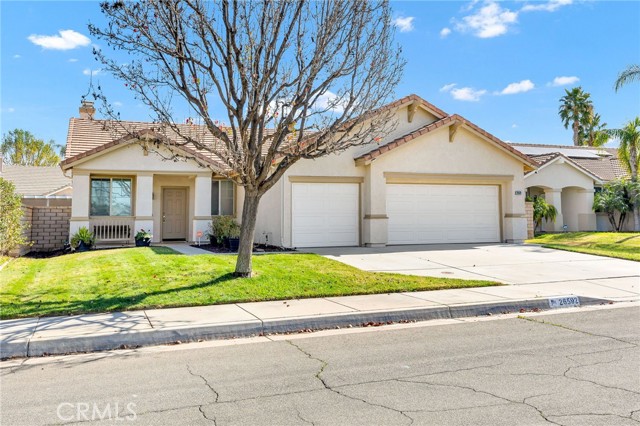
Mira Grande
952
Palm Springs
$788,800
2,410
4
3
Nestled in the highly sought after gated community of Mountain Gate. Ideally situated on a spacious 9,583 sq.ft. lot. with a very private and relaxing backyard is one of the largest floor plans in the community known for its low HOA fees. This single-story home at 952 Mira Grande offers a total of 4 bedrooms, 3 bathrooms with approximately 2,410 sq.ft. of living space with a private studio casita which includes separate private entry. The epitome of a relaxed luxurious lifestyle which embraces the Palm Springs way of life. The open and airy floor plan is filled with natural light, creating an inviting flow between the main living areas—perfect for everyday living, entertaining, or simply enjoying the desert ambiance. The expansive, tree and shrub lined, private back yard offers room to customize your own outdoor oasis—whether that means a pool, outdoor lounge, or keeping it as is. Mountain Gate residents enjoy value added low HOA dues in a lovely gated setting, complete with 3 community pools, tennis courts, greenbelts, and well-maintained common areas, all with really low HOA dues! A rarety here in the valley! Additional value comes with a large fully owned Solar System. The Solar System allows you to cool yourself all summer at almost no cost. Located just minutes from the vibrant Palm Springs downtown, this home provides easy access to downtown dining, shopping, hiking trails, and everything that makes desert living so appealing. This is a wonderful opportunity to enjoy space, privacy, and flexibility in a sought-after diverse Palm Springs community—ready to enjoy as-is or personalize to your vision. All information deemed reliable buyer to verify.
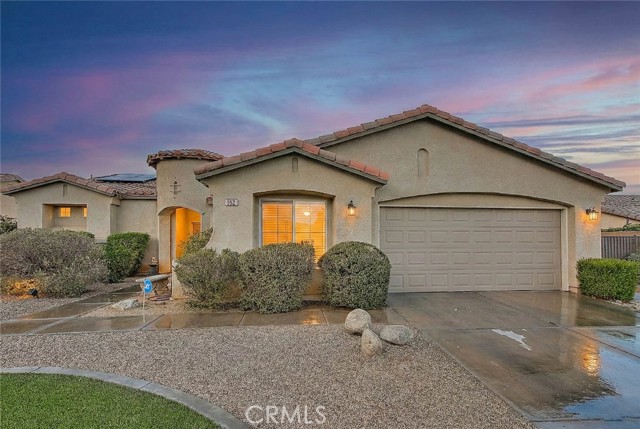
Morrison
16728
Encino
$4,445,000
5,600
7
7
Experience an extraordinary newly constructed estate that redefines modern elegance in the heart of Encino. Completed in 2025 by one of the area’s most acclaimed builders, this architectural modern farmhouse is a sanctuary of artistry, design, and comfort. From the moment you arrive, the gated entrance and striking curb appeal set the tone for what lies beyond. Inside, soaring ceilings, a dramatic stone feature wall, and wide-plank European oak floors create a seamless blend of grandeur and warmth. Venetian plaster finishes, designer lighting, and custom millwork highlight the impeccable craftsmanship throughout. The gourmet kitchen is nothing short of breathtaking, showcasing imported porcelain countertops, an oversized island with smart storage, professional-grade appliances, and a wine & beverage cooler. The dining room dazzles with a built-in glass display cabinet with sleek black framing and soft backlighting, a gallery-like feature perfect for luxury dining, the expansive family room centers around a statement fireplace, evoking the serenity of a Tulum resort while capturing the sophistication and relaxed elegance of modern California living.The private backyard five-star retreat includes: sparkling pool & spa, outdoor kitchen with BBQ, bar seating, and a covered patio with heaters, perfect for year-round entertaining. A 2-bedroom ADU offers complete independent living with its own kitchen, bathroom, and living room. With both a private side entrance and sliding doors from the backyard, ideal as a guest house, office, or pool cabana. The main level also features a cinema room designed for the ultimate movie night experience, ensuite guest bedroom, mudroom & a stylish powder room. Ascend the floating staircase, accented by an impressive indoor garden seamlessly blended into the floor design & illuminated with lighting, leading to 4 spacious ensuite beds upstair, including a luxurious primary retreat with a rooftop-style balcony, fireplace, oversized walk-in closet, and spa-inspired bath with soaking tub, dual rain shower, and dual vanities. Additional amenities include a smart home system with speakers, security cameras, alarm, and gated driveway with intercom.Located within the Encino Charter Elementary district and moments from Ventura Blvd’s premier dining and shopping with effortless freeway access, this estate embodies the best of design, lifestyle, and location.This is not just a home, it’s a statement of elegance, artistry, and elevated living.
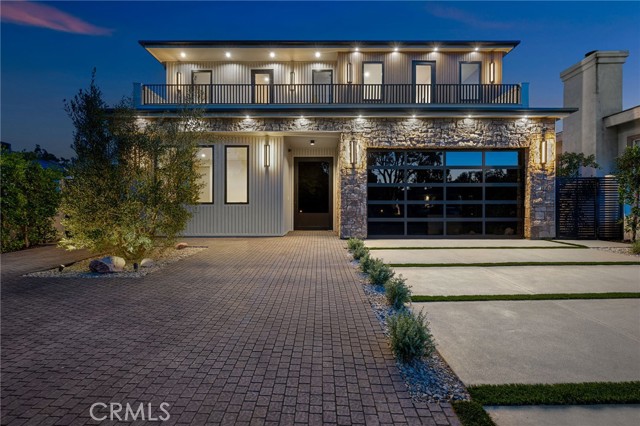
Fremont
1018
Calimesa
$475,000
950
1
1
A unique opportunity to own a spacious parcel in Calimesa with the freedom to create something truly special. With generous land and flexible possibilities, this property is ideal for a buyer looking to build a private main residence while utilizing the existing home as a guest house, extended family space, or creative retreat (buyer to verify). The current home is ready for updating and offers a blank canvas for those who want to bring their own imagination and design ideas to life. Rather than paying for someone else’s upgrades, this property invites you to customize, reimagine, and create a space that fits your vision. The expansive lot provides room for a custom-built home, outdoor living, gardens, workshops, RV parking, or simply extra privacy and open space, rarely found in today’s market. Located in an established area of Calimesa, this property offers a blend of potential, flexibility, and long-term value. If you’ve been searching for land, space, and the opportunity to build something uniquely yours, this property is full of possibility.
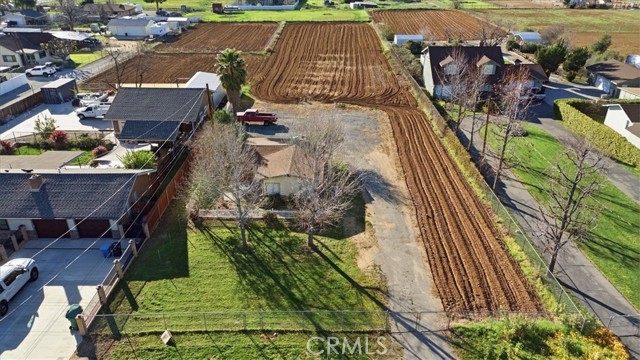
Pine #201
433
Long Beach
$650,000
1,110
1
1
Welcome to 433 Pine Ave #201, a California coastal inspired loft in the heart of Downtown Long Beach, where the city’s energy lives right outside your door and your home feels like a calm retreat the moment you enter inside. Spanning approximately 1,110 sqft, this open-concept space delivers the volume owners crave, soaring ceilings, an airy layout, and an elevated design palette that feels clean, modern, and intentional. Brand new white oak inspired LVP flooring runs throughout the unit only interrupted by the tile floors in the bathroom, complemented by new fresh interior paint and recently updated lighting fixtures that enhance the loft’s bright, coastal feel. Oversized double-pane, double slider aluminum doors open to your private balcony, creating a true indoor-outdoor flow and filling the space with natural light. Whether you’re starting your morning with coffee and a breeze or winding down after a night out, this home gives you the rare mix of connection and escape. The kitchen keeps the look sleek and functional with European-style cabinetry and stainless steel appliances, while the thoughtful storage and daily comforts set this loft apart, a walk-in closet, in-unit laundry, and central heat and air for year-round comfort. The building itself was fully transformed into modern loft residences, completed in 2017, and offers controlled access with the convenience of phone-enabled entry. HOA dues include water, sewer, and trash, plus lifestyle-focused amenities like a top-floor open atrium with lounge seating and tables, secured bike storage, and modern common area touches that match the building’s contemporary vibe. The unit also includes a dedicated subterranean parking space and private storage, giving you the practical wins that are hard to find in Downtown. And then there’s the lifestyle. Just outside your building: a true Downtown Long Beach experience, local restaurants, bars, coffee spots, boutiques, gyms, and art exhibits all within a couple of blocks. When you want the waterfront, you’re minutes to Shoreline Village and the harbor, Alamitos Beach, and the city’s most iconic attractions, from the historic Queen Mary to the Aquarium of the Pacific. This is a home for someone who wants to live in the center of it all, without sacrificing the ability to fully unplug in a space that feels like a sanctuary. This isn’t just a loft. It’s your Downtown Long Beach lifestyle, curated.
