Favorite Properties
Form submitted successfully!
You are missing required fields.
Dynamic Error Description
There was an error processing this form.
Avenue R5
438
Palmdale
$439,999
1,301
4
2
Step into modern elegance at 438 East Avenue R-5, a stunning 4-bedroom, 2-bathroom residence offering 1,301 sq ft of beautifully remodeled living space on a generous 6,970 sq ft lot. Designed with sophistication and functionality in mind, this home blends clean contemporary finishes with warm California comfort. An inviting open-concept floor plan welcomes you inside, featuring expansive natural light, stylish fixtures, and brand-new upgrades throughout. The modern kitchen showcases white oak cabinetry, sleek quartz countertops, and new stainless-steel appliances - the perfect setting for both entertaining and everyday living. The primary suite is a serene retreat, complete with a beautifully updated bathroom featuring floating vanities, elegant tile work, and designer touches. Each additional bedroom offers comfort and versatility for family, guests, or workspace. Outside, enjoy a spacious private yard ideal for outdoor gatherings, complemented by a brand-new modern garage door and long driveway for convenience and curb appeal. Located in a quiet Palmdale neighborhood close to shopping, parks, and schools, this home delivers the perfect balance of modern design, comfort, and everyday functionality - all move-in ready and designed to impress.
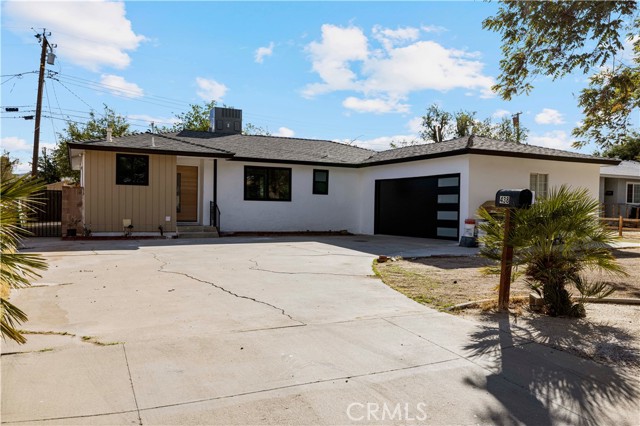
Wild Pony
1559
San Bernardino
$574,950
1,408
3
2
Welcome to 1559 Wild Pony Path, a beautifully updated home perfect for families looking for comfort, space, and peace of mind! Every corner of this home has been thoughtfully refreshed to offer a warm and inviting atmosphere. Step inside to find brand-new flooring that flows throughout the home, giving it a fresh and modern feel. The kitchen is the heart of the home featuring stunning quartz countertops, new cabinetry, and plenty of space to cook and gather with loved ones. Fresh interior paint and updated finishes make it completely move-in ready!The spacious backyard is perfect for kids to play, family barbecues, or even adding your dream garden. Conveniently located near schools, parks, shopping centers, and freeway access, this home offers everything a growing family needs.
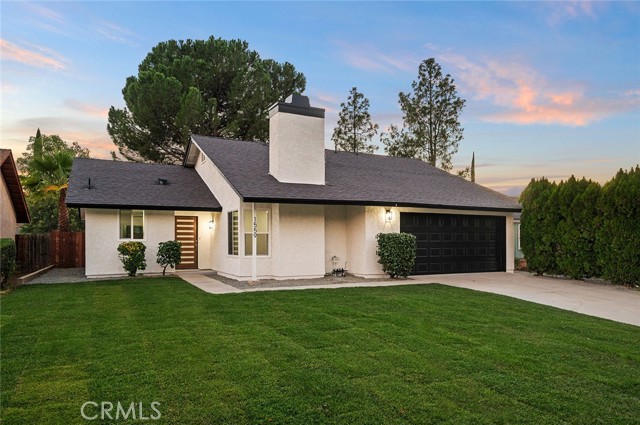
North ST
631
Corning
$215,000
942
2
1
Welcome to this inviting 2-bedroom, 1-bath townhome offering comfort, convenience, and low-maintenance living. Step inside to find a bright and open floor plan with a cozy living area, perfect for relaxing or entertaining. The kitchen features ample cabinet space and a functional layout for everyday cooking. Both bedrooms are comfortably sized, and the updated bathroom adds a modern touch. Enjoy the private patio—ideal for outdoor dining or morning coffee—and the ease of an attached garage for parking or extra storage. Conveniently located near schools, shopping, and quick freeway access, this home is perfect for first-time buyers, downsizers, or investors looking for a great opportunity in Corning. Don’t miss your chance to make this charming townhome yours—schedule a showing today!
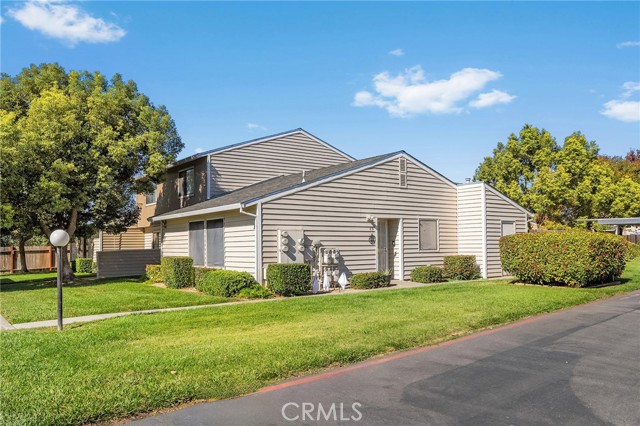
Sheridan
11479
Beaumont
$549,000
1,902
3
3
Discover Crown & Virtue in Tournament Hills, a gorgeous gated community in Beaumont with pools, parks, walking trails, and a clubhouse just moments from local golf, schools, and shopping. Built in 2022, this light and modern home blends comfort, technology, and style. The open-concept layout features upgraded luxury vinyl plank flooring, a sleek electric fireplace, and a spacious kitchen with a center island. Smart-home upgrades include solar panels, a tankless water heater, Leviton smart lighting, a whole-house water softener, and an alkaline drinking system. Downstairs electric window shades add both convenience and privacy. Upstairs offers spacious bedrooms and a laundry area. Outside, enjoy a beautifully finished backyard with rock landscaping, artificial turf, lighting, and full concrete around the side and rear yard—perfect for relaxing or entertaining. Located directly across from the community pool, this home is move-in ready and designed for easy, modern living.
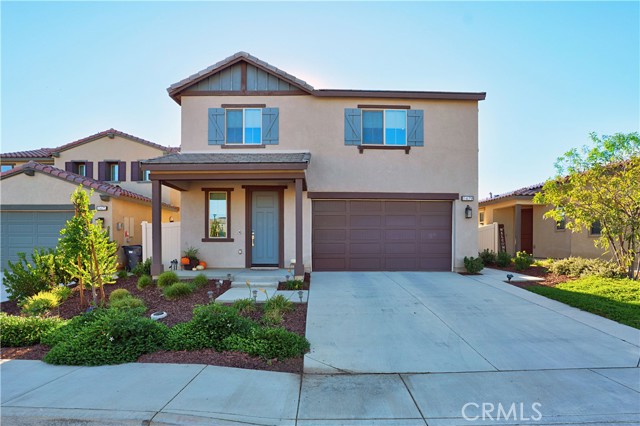
Hazel
1202
Costa Mesa
$1,389,000
2,285
4
3
Fully remodeled, detached Single-family home in the sought-after Mesa Del Mar neighborhood. This quiet end-unit sits on a cul-de-sac within a secure gated community. The home features 4 spacious bedrooms, a den/office, plus an additional study that can be converted into a 5th bedroom—ideal for families or work-from-home flexibility. Enjoy high ceilings, recessed lighting, and an open floor plan filled with natural light. With low HOA fees and a prime location just minutes to the beach, shopping, dining, and Orange Coast College, this home perfectly blends luxury, comfort, and convenience in one of the area’s most desirable communities.
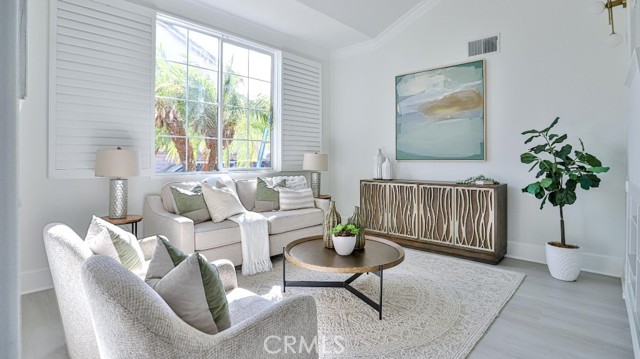
Greenridge
873
Corona
$975,000
3,012
4
3
Turnkey 4-Bedroom Home with Gated RV Parking & Mountain Views – No HOA or Mello Roos! Welcome to this beautifully maintained 4-bedroom, 2.5-bathroom home featuring gated RV parking with electric and water hookups—perfect for all your toys and adventures. Enjoy stunning mountain views from both the front and back bedrooms, creating a serene backdrop for daily living. Inside, the spacious floorplan includes formal living and dining rooms, a casual dining area, a dedicated office, an upstairs loft, and a comfortable family room with surround sound speakers—perfect for movie nights or entertaining. The kitchen features granite countertops and opens to the family room. The home has been recently painted and features new carpet throughout. Stay comfortable year-round with dual A/C units and four whole-house fans designed to keep the home cool and energy-efficient. Located in a highly desirable area with no HOA and no Mello Roos, this home is close to schools, shopping, parks, hiking and biking trails, and offers convenient access to Foothill Parkway and the 15 & 91 freeways. Don’t miss your chance to own this move-in-ready home with space, comfort, and style!
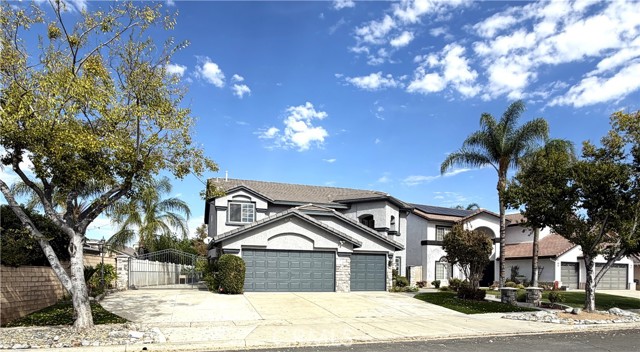
Culbertson
31425
Temecula
$785,000
2,284
3
2
Welcome to the 31425 Culbertson Lane. Located in the Chardonnay Hills Community. This single-story home offers 2284 sq/ft of living space, 3 bedrooms, 2 bathrooms, plus a den/office, 3 car garage, private swimming pool and paid solar. As you enter the property you are greeted by a spacious courtyard. Step inside to find the bright open living and dining room. Just off the living room you will find an adjacent flex space, perfect for a home office, den, or 4th bedroom. The entertainer's kitchen features a large center island, breakfast nook, stainless appliances and ample cabinetry for all of your storage needs. The primary suite is a true retreat. The remodeled ensuite bathroom includes a large walk-in shower, and soaking tub, offering a spa-like experience right at home. Two secondary bedrooms, a hall bathroom and dedicated laundry room complete this functional single level living space. The low maintenance backyard features a beautiful swimming pool, spa and patio area. Additional features include, owned solar panels, a spacious 3 car garage, plantation shutters, tile flooring, whole house fan, and a water purification system. This home truly checks all of the boxes.
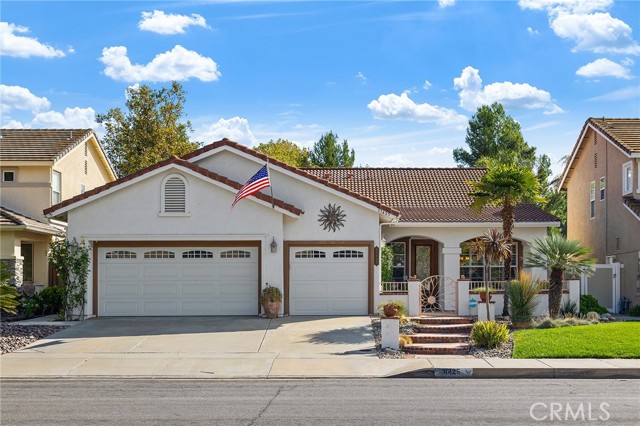
Ken Rosewall
72964
Palm Desert
$409,000
1,258
2
3
Nestled in the desirable Deep Canyon community of South Palm Desert, this beautifully remodeled two-bedroom, two-and-a-half-bathroom townhouse offers a harmonious blend of contemporary design and serene surroundings. Recently updated in 2022 and 2023, the property boasts an abundance of natural light, enhancing the living spaces and creating an inviting atmosphere. The residence features modern finishes and thoughtful renovations, ensuring both comfort and style for its occupants. The lush greenery enveloping the townhouse provides a tranquil setting, complemented by a variety of recreational amenities, including tennis courts, pickleball courts, and bocce ball courts. Residents can also take advantage of a communal garden, ideal for seasonal rental enjoyment.Conveniently located just a mile and a half from El Paseo, the property offers easy access to high-end shopping and fine dining establishments, making it perfect for those seeking a vibrant lifestyle. This townhouse represents an exceptional opportunity to embrace the best of Palm Desert living, with its blend of outdoor leisure, modern conveniences, and proximity to sought-after amenities. Experience the allure of this reimagined home, where luxury and relaxation harmoniously coexist.
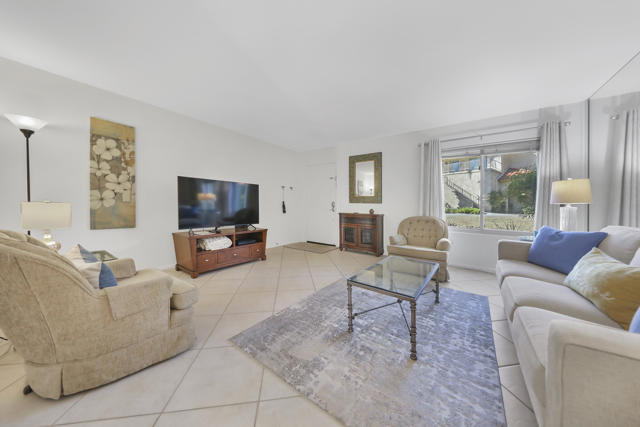
Raven
13507
Sylmar
$724,999
1,120
3
2
Welcome to 13507 Raven Street, a beautifully remodeled modern retreat blending comfort, privacy, and California charm. Situated on a 6,444 sq ft gated lot with a long driveway and detached garage, this home offers exceptional design and thoughtful upgrades throughout its 1,120 sq ft of elegant living space. Step inside to an inviting open-concept layout filled with natural light, highlighted by brand-new windows and premium finishes. The chef-inspired kitchen features white oak cabinetry, quartz countertops, sleek hardware, and modern stainless-steel appliances - a perfect balance of function and style. The spacious primary suite and beautifully updated bathrooms showcase refined craftsmanship and spa-quality design. Each room feels bright, open and welcoming, creating an atmosphere of effortless luxury. The versatile California room provides a seamless indoor-outdoor flow, ideal for entertaining, dining al fresco, or relaxing in the privacy of your fully enclosed yard. With modern finishes, detached garage, and gated privacy, this property delivers the best of contemporary living in one of Sylmar's most convenient and peaceful neighborhoods. Just moments from local parks, schools, and shopping, 13507 Raven Street is the perfect blend of style, comfort, and California living at its finest.
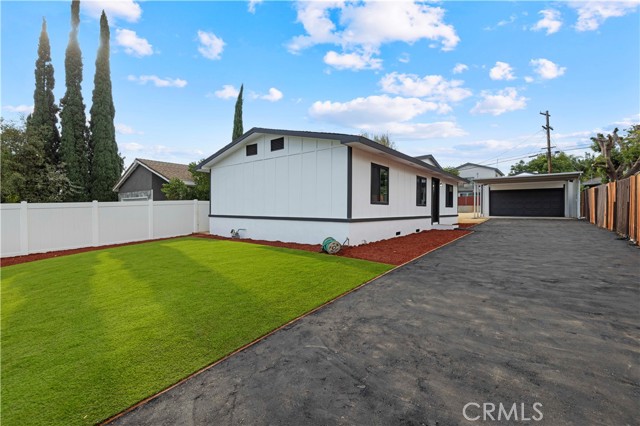
Gerald
10752
Granada Hills
$1,100,000
2,002
3
3
Welcome to Your Private Oasis! This stunning home truly has it all — a sparkling aqua-blue pool and Jacuzzi, elegant Venetian plaster finishes, and a remodeled kitchen and bathroom designed for modern living. Beautiful palm trees frame the front yard, giving the property amazing curb appeal. A 1-car driveway complements the detached 2-car garage with alley access — perfect for parking or a potential ADU conversion. Step through the grand double-door entrance into a space that exudes luxury and comfort. The main living room features laminate flooring, a custom fireplace with detailed moldings, recessed lighting, a glass chandelier, and intricate ceiling designs. The second living area, ideal as a family or entertainment room, showcases custom tile work, high ceilings, and exposed wood beams, adding warmth and character. The remodeled kitchen is a chef’s dream — complete with granite countertops, stainless steel appliances, a built-in wine rack, kitchen features space to covert into a cozy breakfast nook perfect for morning coffee. Washer and dryer are included for your convenience. Bathrooms are tastefully updated with high ceilings, modern tile work, and elegant finishes. Ample storage, including walk-in closets, ensures functionality throughout. French doors with stained-glass accents lead you to your private backyard retreat, where you’ll find a resort-style pool and Jacuzzi surrounded by multiple water features — the perfect setting for relaxing evenings or unforgettable gatherings. With its luxurious upgrades, thoughtful design, and ADU potential, this home offers a rare combination of beauty, comfort, and investment opportunity.
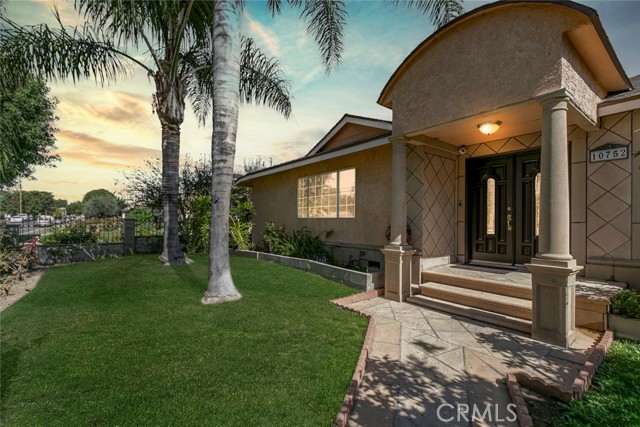
Tennyson Ct
115
Discovery Bay
$794,000
2,779
5
3
Beautifully maintained 5-bedroom, 3-bath home in quiet Discovery Bay court. Nearly 2,800 sq. ft. with hardwood floors, spacious family room, and bright kitchen featuring stainless appliances (all under 5 years old). Enjoy comfort year-round with a Lennox HVAC system less than 3 years old, LED lighting and energy-efficient solar. The primary suite includes a custom built closet system. A full bed/bath downstairs offers flexibility. Fenced backyard perfect for relaxing or entertaining, plus a 3-car garage for extra storage. Top-rated schools nearby. No HOA & Move-in Ready!
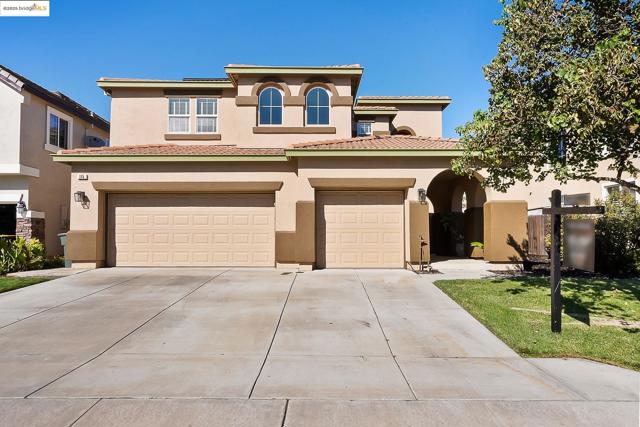
Charlana
606
Bakersfield
$279,000
990
2
1
Welcome to this charming and upgraded home offering comfort, security, and convenience. Originally purchased as a renovation in 2022, the current owner has continued to enhance the property with thoughtful updates including exterior security lighting, a remote/automatic side gate, and new bedroom flooring within the past year. Additional features include a spa, a tankless water heater and a long driveway providing ample parking for multiple vehicles. The detached garage offers excellent potential for conversion into an ADU (Accessory Dwelling Unit), perfect for added living space or rental income. Conveniently located just about 2 miles from Meadows Field Airport as well as shopping centers This property combines modern upgrades with great investment potential. Title does not state RV parking. However, long driveway can support an RV. Driveway has been repaved and neighboring fences replaced in 2022. Ceiling fans recently installed July 2025.

Mary Ellen
7020
North Hollywood
$949,000
2,016
4
3
Located in North Hollywood West, one of the area's most coveted neighborhoods, this charming 1950s Ranch-style home represents a beloved chapter in Los Angeles architectural history. This house offers a flexible floor plan, is move-in ready, and holds the upside potential for future customization at your leisure. The flexible floor plan offers the unique option to create a Junior Accessory Dwelling Unit (JADU). The garage was converted into a primary bedroom with an en-suite bathroom in 1986 (with permits). Converting this existing space into a JADU may be more feasible and less costly than a standard ADU garage conversion, allowing you to live in one and rent the other. Currently, this bedroom has a separate entrance and is closed off from the main house, but it can easily be reconnected to create an expansive primary suite. Beyond the flexible floor plan, the house has received several significant upgrades, including a recently replaced energy-efficient cool roof, new solar panels, central air conditioning, a refurbished kitchen, and new exterior siding and paint. New landscaping was also installed. $90,000 in energy-efficient upgrades were done in 2018 through the Property Assessed Clean Energy (PACE) program (solar panels, roof, and electrical panel); the seller will pay these. With good bones and its versatile layout, this property offers a unique opportunity: get into an aesthetically pleasing house in a desirable neighborhood at a reasonable price, without the heavy premium of a fully remodeled flip. Make this your home and catch the early wave of the growing appreciation for the Mid-Century Ranch style.

Cruthers Creek
29210
Juniper Hills
$375,000
875
2
2
***LIVE BEAUTIFULLY*** Escape to your private Juniper Hills paradise on 20 acres of pristine mountain land, where a newly remodeled 2-bedroom, 2-bathroom home awaits, surrounded by breathtaking mountain views in every direction. PAID OFF SOLAR INCLUDED IN THE HOME! Nestled in the serene, unincorporated community of Juniper Hills, CA, this secluded retreat offers unparalleled privacy and the perfect blend of rustic charm and modern comfort, ideal for those craving tranquility, outdoor adventure, and self-sufficiency. From your doorstep, soak in vibrant sunrises, spectacular sunsets, and on clear nights, marvel at the bright night stars twinkling against the dark sky—a true stargazer’s dream! Just minutes from Devil’s Punchbowl Natural Area, a family-friendly haven for hiking, picnicking, and outdoor fun, you’ll have endless opportunities for exploration with loved ones. The property features horseback riding trails winding through the expansive landscape, with ample space for horses, livestock, and ATV adventures across the rugged terrain. Abundant wildlife, from deer to birds, roams right in your backyard, immersing you in nature’s embrace. The newly remodeled home sparkles inside and out with fresh paint, fairly new tile flooring throughout for effortless style and maintenance, and a new roof for peace of mind. Shutters on all windows in the home and garage add security, light control, and timeless charm. The main residence includes 1 full bathroom, while the massive, oversized garage boasts its own full bathroom with a shower, perfect for guests or post-adventure cleanups. Both the home and garage are equipped with dedicated water heaters, ensuring hot water independence for each space. A wood-burning stove keeps the home warm and cozy through the crisp Juniper Hills winter months, adding a touch of rustic comfort. The property also includes two storage sheds, one with electricity, offering versatile space for tools, hobbies, or off-grid projects. Water independence shines with an exceptional private well that reliably keeps a 10,000-gallon water tank consistently full, supporting your lifestyle, animals, and homesteading aspirations. This rare 20-acre gem combines seclusion with convenience, offering endless potential for homesteading, recreation, or simply unwinding in nature’s embrace. Don’t miss your chance to own this slice of mountain magic in Juniper Hills!

Adeline St #107
3960
Emeryville
$529,000
895
1
2
Perched above street level in the centrally-located Key Route Lofts building, this second-floor loft condo offers scale, light, and livability. The vibe is more art gallery than apartment thanks to soaring vaulted ceilings, a wall of windows providing natural light, a gas fireplace, and an open floor plan that adapts to your lifestyle. The main level has bamboo flooring and the loft bedroom upstairs has new carpet. The 1-car garage parking, in-unit laundry, and sizable private balcony make this home a must-see. The kitchen offers newer stainless steel appliances and a sizable breakfast bar. The first floor offers flex space for a home office, your yoga mat or Peloton, or a reading nook. A spiral staircase connects both levels—upstairs, the bedroom loft includes a catwalk mezzanine perfect for storage or showcasing plants, art, or your next fashion show. An ensuite bath with shower over tub completes this level. This is that rare find: serene and tranquil inside, while dining, shopping, and transit options sit just outside your door. Bay Street, Target, Home Depot, MacArthur BART, I-580, 880, Highway 24, the Bay, and Aquatic Park are all minutes away. Celebrate fall with a new home in Emeryville!

9th Ave #1308
427
San Diego
$419,950
670
1
1
Welcome to this beautifully appointed residence in the heart of downtown San Diego’s East Village. This bright and modern condo offers a perfect blend of comfort and urban sophistication. Step inside to find an open-concept living space with large windows that fill the home with natural light and showcase breathtaking city views. The contemporary kitchen is equipped with granite countertops, stainless steel appliances, and rich wood cabinetry, making it ideal for both cooking and entertaining. The spacious living area flows seamlessly to a private balcony—perfect for enjoying morning coffee or evening sunsets while overlooking the vibrant city skyline. The bedroom retreat features ample closet space, while the bathroom is tastefully designed with granite counters and modern finishes. This secure, amenity-rich building offers everything you need for a dynamic downtown lifestyle, including a rooftop deck with BBQs and lounge areas, a fitness center, and inviting common spaces. Located steps away from Petco Park, top-rated dining, nightlife, and shopping, this home is an unmatched opportunity to live in one of San Diego’s most desirable urban neighborhoods. Don’t miss your chance to own a piece of downtown luxury living!

Santa Lucia
17475
Fountain Valley
$1,298,800
1,795
4
3
Exquisite Two-Story Home with Expansive Lot in Prime Location! Discover the perfect blend of space, comfort, and convenience in this magnificent two-story single-family home, ideally situated on a generously sized lot. Boasting 4 bedrooms and 3 bathrooms, this residence offers ample room for a growing family. Step inside and be greeted by an entertainer's dream with a beautiful upgraded kitchen. The warm and inviting living room, complete with a cozy fireplace, perfect for relaxing evenings. Upstairs, a versatile bonus room with its own full bathroom provides endless possibilities – easily convertible into a 5th bedroom, home office, or media room to suit your needs. Enjoy the California sunshine in the enclosed patio, offering additional recreational space that is not included in the main square footage, providing even more value. This home's desirable location puts you moments away from award-winning schools, a diverse array of restaurants, and vibrant shopping centers. For beach lovers, the sand and surf are just a short drive away, while easy access to the 405 freeway simplifies your daily commute. Don't miss the opportunity to make this exceptional property your new home!

Valley Quail
1120
San Jose
$3,488,888
3,202
4
4
This spectacular home on an expansive 18,000 SqFt premium lot in Glencrest Estates, one of Almaden's most desirable areas.The home offers 3,202 SqFt of living space. Freshly painted interior throughout. This home Includes 4 beds, 3 baths, spacious living room w/fireplace, and a formal dining area. The eat-in kitchen boasts SS appliances, an island, premier six-burner Viking gas cooktop w/griddle & 2 ovens. Separate family room has a wet bar, fireplace, drop-down projection screen, & surround sound, creating an ideal environment for relaxation. Main level has a bedroom, full bathroom, & indoor laundry room. The upstairs X-Large en-suite features a walk-in closet, private balcony. The en-suite bath offers 2 sinks, jetted tub, stall shower, & private WC. Upstairs has 2 add'l bedrooms, full bath, & large family room/den w/ fireplace.The beautifully landscaped backyard has a large deck with built-in seating ideal for outdoor entertainment. Detached permitted 1100 SqFt hobby house w/ 1/2 bath, baseboard heating, A/C, water/electrical is ideal for an ADU conversion, Other amenities include dual-zone controls, whole-home fan, dual pane windows, sprinkler system, 3-car garage, and RV parking. Conveniently located near trails, shopping, dining, parks, schools, community swimming pool.

Imperial Hwy Unit 35
5950
South Gate
$625,000
1,560
3
3
Welcome to Glenbrook Townhomes! This spacious 3-bedroom, 3-bath townhouse is located in a gated community with beautifully landscaped walkways. Features include a double-door entry, updated kitchen with granite countertops and mahogany cabinets, tile and laminate flooring, and a private patio ideal for relaxing or entertaining. The primary suite offers three sliding closets. Additional highlights include a two-car garage with laundry area and community amenities such as a pool, spa, and clubhouse. Buyer to be cross-qualified with the listing office’s preferred lender.

Santo Tomas
868
Hemet
$149,000
1,344
2
2
READY TO MOVE-IN, NEW INTERIOR & EXTERIOR PAINT AND OTHER UPGRADES AS WELL. EXCEPTIONAL VALUE, AND YOU OWN THE LAND.. WELCOME TO SIERRA DAWN A 55+ PLANNED COMMUNITY..... CABLE TV IS ALSO INCLUDED WITHIN THE COMMUNITY... STEP INTO A WELL BUILT DOUBLE WIDE MANUFACTURED HOME...SO SPACIOUS... 2 LARGE BEDROOMS 2 VERY GOOD SIZED BATHROOMS....UPGRADED KITCHEN AREA …..VERY LOW PROPERTY TAXES MAKES IT SUPER AFFORDABLE..... FOR THE RV OWNERS AND BOATING ENTHUSIASTIC'S SPACIOUS OFF SITE PARKING AVAILABLE WHEN YOU BECOME A MEMBER... CLOSE TO SABOBA CASINO WITH GOLF COURSE......BOOK YOUR TOUR SOON TO VIEW THIS HOME AND THE COMMUNITY OF SIERRA DAWN ESTATES.....THIS HOME CAN BE FINANCED BY...... 21ST MORTGAGE......THE NUMBER ONE MOBILE HOME MORTGAGE LENDER NATION WIDE...DESIGNED FOR ACTIVE SENIOR LIVING .......4 CLUB HOUSES WITH 4 SWIMMING POOLS ....INDOOR SPA.....FULLY EQUIPPED GYM WITH INDOOR SAUNA...SO MUCH TO OFFER FOR ITS MEMBERS.....YES EVEN A DOG PARK.....

Camden
1799
San Marcos
$2,100,000
3,643
4
5
Welcome to the highly sought-after gated community of Rosemont Estates, an exclusive gated enclave of just 18 single-story homes nestled in the heart of Twin Oaks Valley, San Marcos. Each property rests on an acre or more of land, and homes here rarely come to market. In fact, this is the very first time this stunning residence has ever been offered for sale. Designed as the ultimate entertainer’s retreat, this home is truly the perfect gathering place. A Saltillo-tiled walkway leads through a charming courtyard with firepit, arched entry, and tiled fountain, reminiscent of the classic La Costa Spa. Custom tilework accents walls, stairs, and architectural details throughout, setting the tone for the home’s character and style. Inside, striking 10-foot ceilings, laminate wood floors, and tumbled tile highlight over 3,600 square feet of living space. The formal living room with a grand fireplace and adjacent dining room create an elegant setting for entertaining, while the private owner’s wing features a luxurious primary suite with trey ceiling, space for oversized furnishings, and a spa-like bathroom complete with walk-in shower, soaking tub, and dual walk-in closets. The secondary wing offers three generously sized bedrooms, each with remodeled ensuite baths, along with a home office or optional 5th bedroom just off the entry. At the heart of the home, the open-concept design seamlessly connects the gourmet kitchen, featuring a large granite island, Sub-Zero refrigerator, abundant cabinetry, walk-in pantry and bar alcove with wine fridge. Adjacent to the spacious family room, warmed by a stone-faced fireplace and filled with natural light from French doors leading to the backyard. Additional features include a generous laundry room, dual-zone HVAC with new ceiling fans throughout, and a well-organized two-car garage with overhead storage plus a separate one-car garage. The crown jewel of this estate is the resort-style outdoor living space. The recently remodeled saltwater pool and spa serve as a private paradise with solar heating, water slide, jumping rock, waterfall, bridge, grotto, and beach-entry shelf. Multiple palapas shade the BBQ, dining spaces, and lounge areas, while an expansive covered patio invites year-round enjoyment. Beyond the pool, the elevated back portion of the property includes a bocce ball court, six large gardening planters, a basketball court with two regulation sized hoops, and breathtaking views enhanced by refreshing westerly breezes. This exceptional home combines privacy, luxury, and unmatched amenities in one of San Marcos’s most desirable communities.

2nd
66097
Desert Hot Springs
$410,000
1,456
4
3
Discover your Desert Haven in Desert Hot Springs with this move-in-ready home!!! Own this 2006 Built Home that is so well planned so the entire family can live together with room to spare. With two master suites and three bedrooms , there is room for the entire family. This home features dramatic high ceilings, a patio off the dining area and another one off the master bedroom, dual pane windows, extra large closets, finished garage, a breakfast bar, an inside laundry, upgraded flooring to wood laminate with vinyl water-proof materials throughout the house and remodeled kitchen with quartz counters, self closing doors and drawers. Plenty of upside potential as this home features four bedrooms with two master bedrooms with their own full bathroom and the other two bedrooms share one full bathroom. The home features Central Air Conditioning and Heating. Lots of fruit trees at the right side of the home. Located one block to Edward Wenzlaff Elementary School, the Civic Center and the Park. This is a MUST SEE to appreciate!!!

SHIPPIGAN
11474
Cypress
$785,000
1,203
2
2
A Paradigm of Functionality and Artistry! Welcome to a home that feels like a sanctuary—where light, space, & design come together in harmony. This home has been thoughtfully transformed with approx. $131,895 in upgrades. Every corner tells a story of care & refinement, blending timeless character with modern comforts. Situated on a corner lot, the home enjoys refreshing ocean breezes & is approx a 15-minute ride to the beach. The front door leads you to the elegantly defined living room, where Woodlore plantation shutters & luxury 20” x 20” porcelain tile reflect natural light, & a low-E energy-efficient French door opens to a charming backyard. A cozy gas fireplace with brick facing adds just the right touch of charm. The adjacent kitchen is practical & timeless, featuring re-painted cabinets, ceramic tile counters & porcelain tile floors. Beyond the kitchen, the heart of the home expands into two serene primary suites—each offering its own peaceful retreat with luxury porcelain floors, baseboards, built-in California closets, & en-suite bathrooms. Both bathrooms have been refreshed with pedestal sinks, a soaking tub (one bath) & a shower stall (another bath). Throughout the home, crisp earth-tone walls & porcelain tile floors unify the interiors, creating a modern yet inviting ambiance. Outdoors, you’ll discover a private oasis with a charming patio & synthetic turf—perfect for gatherings or quiet reflection. Beyond the backyard lies the vibrant Cypress Village community with amenities: 3 pools, spa, tennis court & clubhouse. Enhancements include a Daikin high-efficiency HVAC system w/ ductwork & smart Honeywell Wi-Fi Color Touchscreen thermostat, Noritz tankless water heater, Low-E dual-pane retrofit windows upgraded with soundproofing, neutral-color interior paint, French door, TAP fire-resistant insulation, ADT alarm system, Ring spotlight cameras, sensors, doorbell, & other miscellaneous updates. The exterior has also been carefully refreshed with a block wall, planter block wall, artificial turf, patio cover, gate wood replacement & Orange oil termite treated wood throughout the home—providing not only beauty but also peace of mind for years to come. Families will appreciate access to excellent schools nearby: Pacifica High School (10), Hilton D Bell (10), Patton Elementary School (9). With its blend of style, function & care, daily life is wrapped in an atmosphere of warmth & elegance, offering not just a place to live but a place to truly belong.

Phillips
331
Pomona
$535,000
1,474
3
3
Huge Price Drop Taken! Welcome to this light, bright, and beautifully updated 3-bedroom, 2.5-bath home in a sought-after community that’s rarely available! Step into an open floorplan freshly painted throughout, featuring a brand-new kitchen with modern appliances and stylish finishes. The spacious living area includes a cozy gas fireplace, perfect for relaxing evenings. There is storage galore in this home. Enjoy new carpet in the primary bedroom, a walk-in closet, a 2-car attached garage, and a great patio ideal for entertaining. There’s even a charming grassy side yard — perfect for weekend get-togethers or playtime. Unlike most of your neighbors you only have 1 attached wall instead of 2. The community offers a sparkling pool with a BBQ area, making it easy to host and unwind, plus you’re just minutes from freeways, shopping, and dining. Don’t miss this move-in-ready gem in a neighborhood that blends comfort, convenience, and curb appeal.

4th #110
825
Los Angeles
$459,000
633
0
1
In the pulse of everything that makes the Arts District iconic, discover The Beacon Lofts where industrial design meets modern urban living. Unit 110 is a striking open-concept studio with soaring 13-foot ceilings, exposed concrete, and massive steel-framed windows that flood the space with natural light. The flexible layout easily defines zones for cooking, dining, lounging, and sleeping creating a seamless flow for both living and entertaining.Refined touches include a modern spa-style bathroom, in-unit laundry, and dedicated parking. Life at The Beacon Lofts is as much about community as it is about design. Head up to the rooftop oasis and you'll find BBQ grills, a hot tub, and lounge spaces perfect for morning coffee or sunset cocktails under the city lights. For investors, this property has been a high-performing Airbnb since 2013, hosting 30-day (or longer) stays, and can be delivered fully furnished and income-ready from day one. Beyond investors, this is also an ideal turnkey purchase for individuals especially those attending USC, SCI-Arc, or nearby campuses, Unit 110 offering a stylish, safe, and fully furnished home that's ready to move in no extra setup or furnishing required. Step outside and you're moments from the best of Downtown L.A. Bavel, Manuela, Bestia, Everson Royce Bar, Death & Co, Groundwork Coffee, SCI-Arc, and USC all just minutes away. A rare blend of style, substance, and opportunity Unit 110 at The Beacon Lofts is a stunning urban sanctuary in one of Los Angeles' most dynamic neighborhoods.

Cabrillo #118
360
Palm Springs
$699,999
1,072
1
2
AN HEIRLOOM OF PALM SPRINGS MODERNISM. In the heart of Palm Springs' iconic Racquet Club Cottages West, designed by William Cody, developed by Paul Trousdale, and landscaped by Phil Shipley and Dudley Trudgett, one residence stands quietly apart. Within this intimate enclave of just 37 cottages, 360 Cabrillo #118, a midcentury modern home with no shared walls and a storage space buffering its nearest neighbor, occupies a private corner with premier south and west exposure, cinematic San Jacinto Mountain views, and one of the largest private gardens in the community. Architecture and landscape move in unison here as glass walls dissolve into greenery, sunlight drifts across post and beam ceilings, and brise soleil screens trace soft shadows that shift with the day. Though classified as a one-bedroom (with the possibility to create a second), two bath residence, nearly 1,100 square feet unfold with generous scale and flexibility, equally suited to retreat, entertaining, or creative life. Every detail honors the home's modernist lineage while quietly elevating comfort: Fisher & Paykel induction range, Miele appliances, Toto Neorest toilets, Hansgrohe fixtures, whole home filtration, tankless system, LED lighting, Hunter Douglas Luminette shades, Nest technology, SimpliSafe security, and historically accurate screen doors. Life within this Class 1 Historic District carries a rare cultural prestige. Regularly featured in Modernism Week, Racquet Club Cottages West draws an international mix of creative minds, such as architects, designers, photographers, and collectors who value authenticity and stewardship. Perfect as a Palm Springs pied-a-terre, a refined primary residence, or a strategic income property, #118 combines enduring design with practical appeal. With Mills Act tax advantages and 14-day short-term rentals allowed, it offers a balance of architectural integrity and financial intelligence. Close to the celebrated Uptown Design District, with its stylish cafes, restaurants, art galleries, boutiques, and nightlife, the home is both connected and secluded, allowing residents to move effortlessly between desert tranquility and urban vibrancy. As demand for authentic Palm Springs midcentury homes accelerates, opportunities of this caliber are increasingly rare. This residence is both collectible and livable, a luminous intersection of history, design, and desert serenity. The HOA includes water, trash, roof, exterior walls, landscaping, the community pool and spa, and the maintenance of the stream and pathways that give the property its lush, secluded rhythm. YOU OWN THE LAND.

Via Tesoro
80288
La Quinta
$759,000
2,284
3
4
Luxury Condo in Mountain View Country Club, La Quinta, California3 Bed | 3.5 Bath | Prime Golf Course LocationWelcome to your dream desert retreat! This beautifully appointed 3-bedroom, 3.5-bath condo is a rare new listing located on the 9th hole of the prestigious Mountain View Country Club in La Quinta. Enjoy sweeping views of the fairway and green from your private patio in one of the most sought-after locations within the community.Inside, you'll find elegant travertine flooring throughout the main living spaces, complementing a gourmet kitchen equipped with high-end KitchenAid appliances, granite countertops, a spacious island, and stylish bar seating--perfect for both cooking and entertaining.Each bedroom is en-suite, offering ultimate privacy and comfort. The expansive primary suite includes a spa-like bathroom with a soaking tub, separate shower, dual vanities, and a generous walk-in closet with built-ins. Two guest bedrooms each feature private baths, plus there's an additional powder room for guests.Additional features include a large laundry room with a deep utility sink, and a built-in office space tucked away for productivity without intrusion.Located at the end of a quiet cul-de-sac, this home offers both privacy and convenience, just steps from the tennis and pickleball courts.Community Amenities Include:Championship golf courseVibrant clubhouse with fine dining and year-round eventsState-of-the-art fitness center with yoga, Pilates, and spin classesOlympic-size pool with aquatic classes8 meticulously maintained pickleball courts with vibrant organized playTwo Tennis courts just steps away from your condoLive the resort lifestyle in one of La Quinta's most desirable gated communities. Schedule your private tour today!There is a one-time membership transfer replenishment fee paid for by buyer $10,000Condos in Mountain View Country Club are currently being repainted exterior. New colors are fabulous!

Mandalay Beach
740
Oxnard
$949,000
985
2
2
Coastal Comfort Meets California Charm -- Just steps from the sand, this beautifully updated 2-bedroom, 2-bath one-of-a-kind condo in Oxnard Shores offers the perfect blend of beachside serenity and modern convenience. Enjoy peek-a-boo ocean views from the living room and bedroom, vaulted wood-beam ceilings throughout, and a cozy fireplace that anchors the inviting living space. Both bathrooms have been remodeled with skylights that fill the rooms with natural light, and the chef's kitchen shines with newer cabinetry, stainless appliances, and a striking copper sink. The primary suite features a walk-in closet and serene ambiance, perfect for unwinding after a day at the beach. Entertain with ease on the dining deck or in one of two spacious patios--complete with a fire pit, garden area, and a fenced-in space ideal for pets.Additional highlights include a 2-car garage with washer, dryer and EV charger, plus a dedicated parking space for guests or extra vehicles. Dual-pane windows and a low HOA add comfort and value. Nestled between Malibu and Santa Barbara, this move-in-ready gem delivers coastal living at its finest--complete with ocean views from your front door

Royal Birkdale
80193
Indio
$433,999
1,707
2
2
Welcome home to Heritage Palms a premier 55+ gated community & the deserts best kept secret. And yes, this home is located on the ''preferred' south side of Heritage Palms, where you could easily access the clubhouse & all of the amenities. If you enjoy entertaining, this is home for you. The private rear yard w/ a covered patio is the perfect size to build the pool of your dreams and still have plenty of room to enjoy. This home offers over 1700 sq, feet of living space & includes 2- bed /2 - bath & a den/office. The master en-suite comes complete with a large walk-in closet, dual vanities and an oversized step in shower. The secondary bedroom is good sized & is located next to the guest bathroom...complete with a tub/shower combination. The kitchen is neutral w/ Corian counters, oversized farm style sink, and stainless appliances. The kitchen includes a good-sized breakfast bar that could easily seat 4. The kitchen nook/ eating area opens up to the beautiful yard complete w/ fruit trees. Heritage Palms is a 55+ community featuring a 18-hole championship golf course, tennis courts, pickle-ball courts, bocce ball, fitness center, indoor & outdoor pools, billiards room, card room, grill room, banquet room, pro shop & numerous social clubs.




