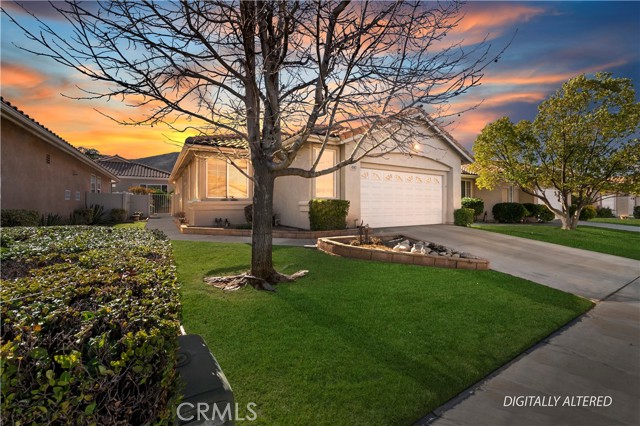Favorite Properties
Form submitted successfully!
You are missing required fields.
Dynamic Error Description
There was an error processing this form.
Pacific #306
13044
Playa Vista
$949,000
1,093
2
2
Live at the center of it all in this bright, south-facing 2-bedroom, 2-bath end-unit residence in Playa Vista's Promenade. Offering approximately 1,093 square feet of single-level living, this home is filled with natural light and features open views of the Westchester bluffs. The modern split-bedroom layout creates separation and privacy, while the open living and dining area sets the tone for effortless entertaining, remote work, or relaxed nights in. Two assigned parking spaces are included in the secured subterranean garage.Step outside and immerse yourself in Playa Vista's most walkable, energetic neighborhood. Located directly across from Concert Park and moments from the Concert Park Shoppes, this home places you just steps from Whole Foods, Cinemark, Blue Bottle, Sol Cocina, Hopdoddy, Free Market, Sender One, CVS, and more, with new restaurants and retail continuing to elevate the scene. Residents also enjoy access to the CenterPointe Club with pool and fitness center, multiple parks, and 24/7 bike security patrols. Surrounded by major tech and creative offices including Google, YouTube, Facebook, and Nike, and centrally located near LAX, Marina del Rey, Culver City, and Santa Monica, this is urban Westside living at its best.
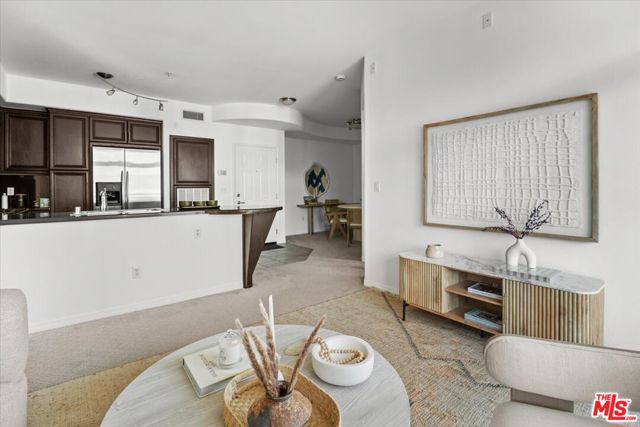
Braddock
1806
San Jose
$589,000
688
1
1
***A rare gem in the highly sought-after Willow Glen neighborhood! *** Bright, top-floor luxury condo in a prime location and a great community! This home features vaulted ceilings, open floor plans, and a private balcony overlooking lush green commons. The remodeled kitchen features quartz countertops, sleek white cabinetry, a stylish backsplash, and upgraded appliances. The designer bathroom includes a walk-in rain shower and tile floors, with the convenience of in-unit laundry. Relax in the bright, spacious bedroom with a walk-in closet, and enjoy the large living room with soaring ceilings, wood floors, and a cozy fireplace. *** Thoughtfully designed, this home combines comfort, style, and everyday ease. *** The community offers pools, hot tubs, a BBQ area, and plenty of green space for walks. Enjoy a prime location just minutes from Willow Glen, Campbell, Pruneyard, Santana Row, and Whole Foods, with quick access to 17, 880, 280, and VTA transit. Right next to eBay and minutes from downtown shopping, dining, and the scenic Los Gatos Creek Trail. This rare opportunity lets you make this home your own, with the added convenience of a lower HOA that covers water and garbage, making it ideal as an investment or primary residence.
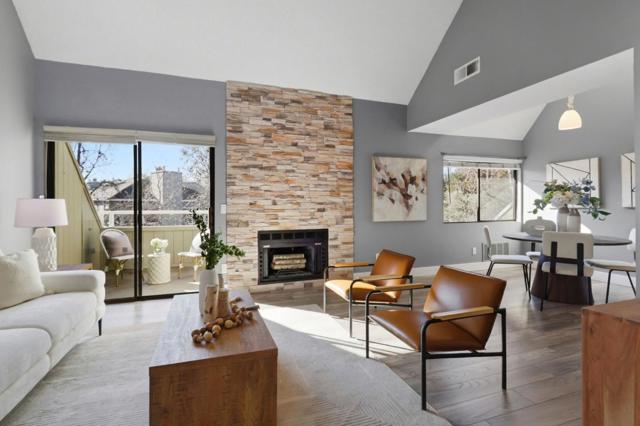
La Mesa Unit E
978
Sunnyvale
$1,388,000
2,120
2
3
Stunning three-story townhome in a serene, park-like community, just a short stroll from parks, top-rated schools, and less than a mile from downtown Sunnyvale, which is your Caltrain connection and features a weekly farmers market. With its warm and inviting open floor plan, this home showcases solid oak wood floors, high ceilings with recessed lighting, bay window with seating and abundant natural light streaming through dual-pane windows/multiple skylights. Modern comforts include heat/AC, a cozy fireplace and laundry room with washer/dryer. A versatile bonus room offers the perfect space for a home office, gym or den. The updated gourmet kitchen is a chef's dream, featuring high-end stainless steel appliances, quartz countertops, ample cabinetry, breakfast bar and a sunny dining area. Two large bedroom suites include luxurious spa-like en-suite bathrooms and large closets. Additional features include a two-car garage, relaxing private patio with extra storage and access to a relaxing community pool and spa. Perfectly located near popular dining, shopping, parks, and major tech giants such as LinkedIn, Meta, Google, and Apple, this home also offers easy access to Highway 101, 237 and Central Expressway. Do not miss your chance to own this towering stunner. It will go FAST!
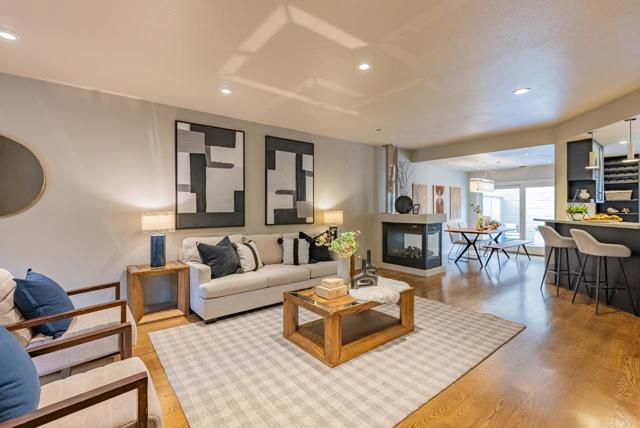
Shoreham #1203
8787
West Hollywood
$849,995
999
1
1
Experience the epitome of luxury at the coveted Shoreham Towers, a full-service building in the heart of West Hollywood. This 1-bedroom condo features stunning panoramic vistas through floor-to-ceiling sliding glass doors. Recent updates include wide-plank oak flooring, a luxurious marble bathroom, and a chef's kitchen with stainless steel appliances and built-in breakfast bar. The oversized primary bedroom is replete with 2 oversized closets. Building amenities include 24 hour concierge, valet parking, newly renovated pool/spa and gym, newly remodeled lobby, and onsite management. Garage parking for one car is provided. A stone's throw from the legendary Sunset Strip and all the shops and restaurants of Sunset Plaza.
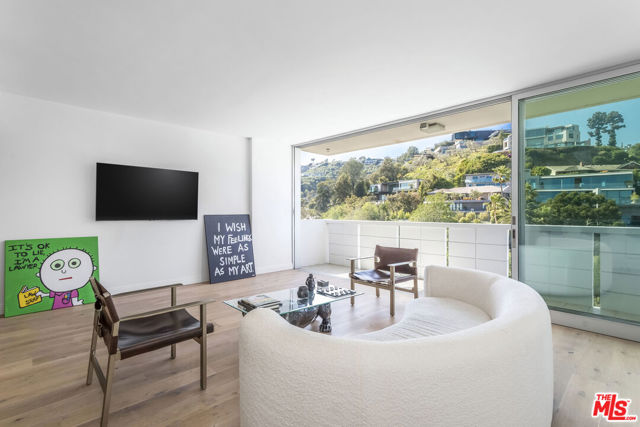
Horseshoe
180
Placentia
$1,399,000
2,800
4
4
Experience the pinnacle of versatile luxury at 180 Horseshoe Dr. This beautifully updated residence is designed to meet the needs of modern families, featuring a highly sought-after dual-master layout. The main floor boasts a massive, 'In-Law Suite' style master bedroom, providing ultimate privacy and accessibility for extended family or guests. Upstairs, you’ll find the primary Main Master retreat, an airy sanctuary with soaring vaulted ceilings and elegant finishes. The interior is a masterpiece of contemporary design, from the gourmet kitchen to the spa-like bathrooms with floating vanities and designer tile work. Nestled in a quiet, friendly neighborhood within the prestigious Placentia-Yorba Linda Unified School District; this home offers both comfort and a top-tier education for your family. With a well-maintained community and easy access to local parks and amenities, this is the turn-key opportunity you've been waiting for!
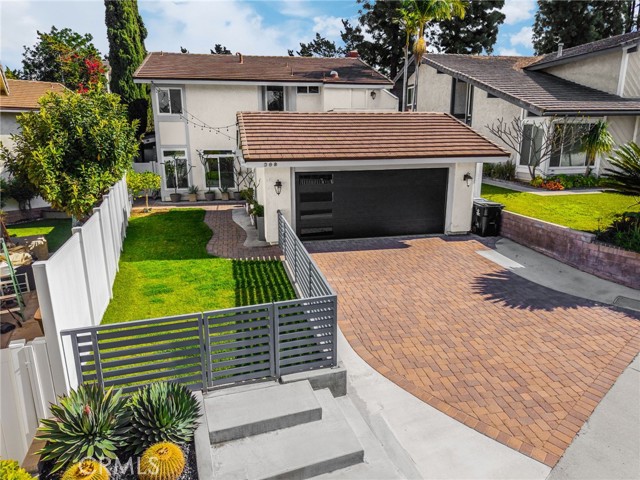
Carfax
4214
Lakewood
$799,000
1,467
4
2
Opportunity knocks in Lakewood Park! Move in and build sweat equity with this 1,400+ sq ft four-bedroom, two-bath home with a nice sized pool and tons of upside—perfect for buyers ready to roll up their sleeves and create something special!! Set mid-block on a charming street, the home is in a lovely residential area just a few blocks from lots of shopping, restaurants and entertainment. It is sunny and bright with original wood floors and a layout which offers plenty of possibilities. Some updates have already been made including the addition of a 200-amp electrical panel and forced air/heat (less than 4 years old)! The generous living room anchors the space, alongside three adjacent very good-sized bedrooms, a separate dining room and a large pantry/laundry room which could be incorporated into a kitchen expansion. The galley kitchen offers endless opportunities to transform into your dream kitchen! Both bathrooms have had some remodeling and have extra deep tubs, including a jetted tub in the primary bath. At the rear of the home for maximum privacy is the primary bedroom and bathroom plus an adjoining room ideal for an office, mudroom, etc. Out back is a large pool ready for summer fun, along with a two-car garage. The fantastic location is also near lovely Heartwell Park (122 acres to enjoy including a scenic lake, golf course, paved trails, sports areas and more), freeway close for convenient access to Los Angeles and Orange County, and minutes from Long Beach Airport. This is a superb opportunity to buy into a great neighborhood and build equity the old-fashioned way!!!
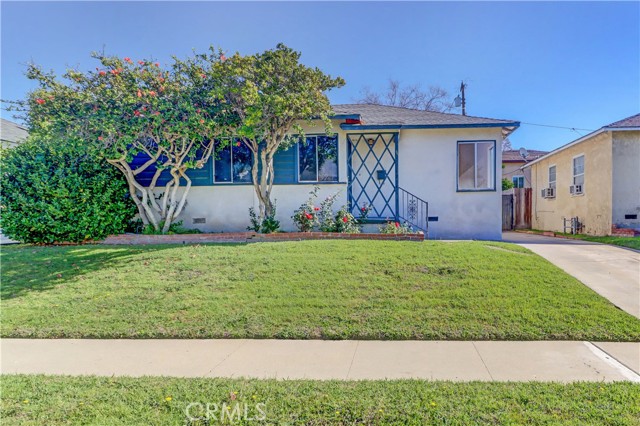
Twin Trails Dr #103
9454
San Diego
$599,900
1,127
3
2
This home is ready for your vision and creativity - Welcome to the perfect blend of comfort and convenience! This inviting desirable single level 3-bedroom, 2-bathroom condo is nestled in the highly sought-after community of Rancho Peñasquitos, ready for you to make it your own. Step inside and discover an open-concept layout that flows beautifully from space to space, ideal for everyday living and entertaining alike. The heart of the home centers around a welcoming fireplace in the living room, creating that cozy ambiance perfect for unwinding after a long day. Prime location and private surrounded by lush landscaping. You're positioned in one of the area's most coveted spots, with easy access to top-rated Poway Unified School District schools. Everything you need is right at your fingertips, parks for weekend adventures, shopping and dining for daily conveniences, and major commuter routes that keep you connected to all of San Diego. This is your rare opportunity to own a home with incredible potential in a premier neighborhood. Low HOA & No Mellow-Roos. HOA amenities that include 4 pools, 4 hot tubs, a recreation center, BBQ areas, landscaping, and streams within the well-maintained complex. Low HOA dues and no Mello-Roos. Don't miss out on this rare gem by scheduling a viewing!
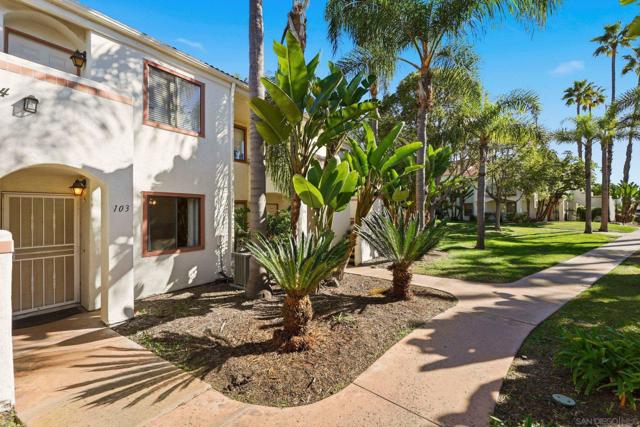
Spencer #224
4489
Torrance
$1,159,000
2,305
4
3
Welcome to this stunning modern end unit townhouse featuring 4 bedrooms, 3 bathrooms located in the highly sought-after "Pacific Verdes" gated community in the heart of West Torrance. This luxury townhouse offers a perfect blend of comfort, style and convenience. Step inside to discover a bright and open living room with high ceilings, a cozy fireplace, engineered wood & tile flooring throughout. A skylight on the third level enhances the home with even more natural light. The interior with partial newer painting, newer recessed lighting, newer stairways light fixtures and bathroom sink faucets. The gourmet kitchen features granite countertops, a newer built-in gas stove, stainless steel appliances and next to the breakfast nook, a private balcony perfect for morning coffee!. The primary suite includes a balcony, walk-in closet and en-suite bathroom with dual sinks, separate bathtub and shower. All generous bedrooms with plenty of natural lights, one bedroom and full bathroom on the mid level perfect for guest or hobby room. On the lower level, there is a room with brand new crown molding, painting, laminated wood flooring, which can be used as an office or entertainment room. A separate laundry area with sink, extra storage space and two car attached garage with built-in cabinets. The community features a resort-style swimming pool, spa and plenty of guest parking spaces. Conveniently located near top-rated schools, major freeways, shopping centers, restaurants, markets and beaches. This beautiful townhouse offers an unbeatable lifestyle. Truly a Must-See Home!
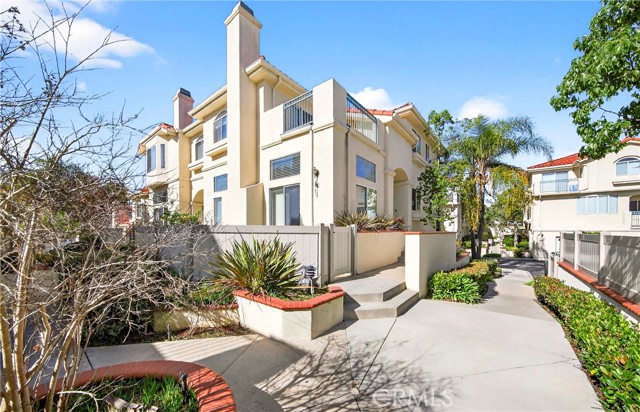
Summer
49235
Coachella
$395,000
1,428
4
2
Fixer home in Coachella, great opportunity to own this 4 bedroom 2 bath home that is in need of some TLC inside Fiesta Homes in Coachella. This home is conveniently located near ave 50 and Van Buren shopping center, Rancho Las Flores Park, Wallmart shopping center & restaurants off Ave 48/Jackson, shopping & restaurants off 49th and Grapefruit Blvd. Bring your ideas & remodel this great home & make it your very own home or personal investment. Call today for your showing appointment.
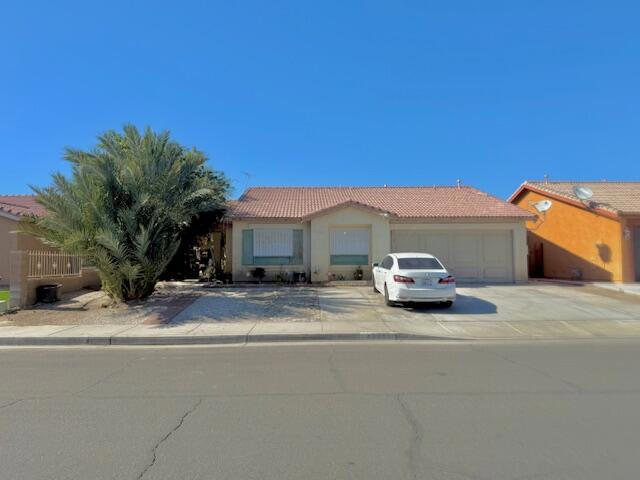
Crystal Pool
14140
Eastvale
$1,279,000
4,749
6
5
A thoughtfully designed layout with no wasted space home in Eastvale located in a Cul de sac. The front lawn is well manicured and inviting with many upgrades featuring hardwood floors, plantation shutters throughout the house. There are 6 bedrooms, 4.5 bathrooms, 4749 sq with pool and spa. The kitchen features kitchen Aid stainless steel appliances including six burners cook top with commercial style stainless steel hood, Double Ovens, Microwave, Warming Drawer, Dish Washier and Trash Compactor. The Kitchen Island is Granite Countertop, Breakfast Nook area and open to the Family Room that allows you to admire the Beautiful Backyard Pool Oasis. The Downstairs Bedroom has full private Bathroom with travertine Floors and Custom Tiled Shower. There is an amazing Office with Double Glass French Doors and a view of the Front Porch. Additional half bath downstairs with travertine Floors and Upgrade Countertop, living and dining room. Upstairs has amazing Wrought Iron Stairs Railing and a Large Loft or Second Family Room. The 5 bedrooms Upstairs with mirrored closet doors, upgrade Travertine countertops and Custom Tiled Showers with Glass Sliding Doors. Master Bedroom has dual Walkin closets, Shutters, Crown Molding and Ceiling Fan. Master ensuite has features Travertine Floors, Custom Tiled Countertop and Shower, His & Hers Sink and vanity Area. Backyard has Inviting Pool, Saltwater System, Mini Pebbles Pool and Spa.
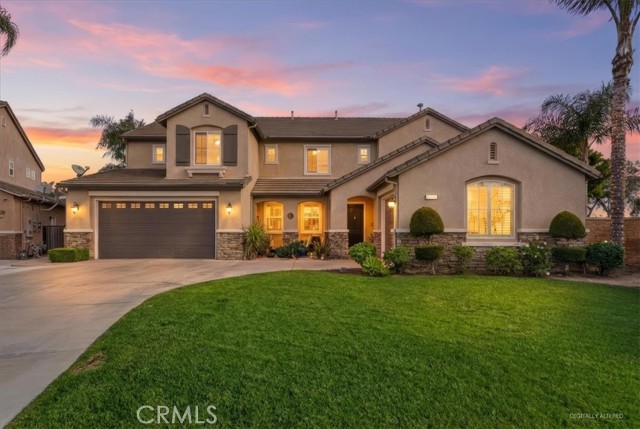
Ocean
2421
Oxnard
$3,895,000
3,600
5
5
OCEANFRONT living on Silver Strand Beach. Perfectly positioned directly on the sand, this custom-built coastal estate delivers breathtaking ocean and down-channel harbor views through dramatic floor-to-ceiling windows along the beachside, designed to capture the coastline, light, and horizon from nearly every angle.Built in 2002, this expansive residence offers 5 spacious bedrooms and 4.5 baths, thoughtfully designed for both everyday comfort and effortless entertaining. An elevator services all levels, while the oversized three-car garage features an extra-tall door--ideal for an oversized vehicle, van, or small motorhome.The chef's kitchen is exceptionally appointed with marble countertops, double ovens, a cooktop with built-in grill, trash compactor, instant hot water, and a reverse-osmosis water filtration system, making it perfect for hosting gatherings large or small.Multiple outdoor living spaces define the coastal lifestyle, including a second-story deck with direct beach access and a spectacular rooftop deck offering 360-degree panoramic views of the ocean, Channel Islands Harbor, vibrant sunsets, and surrounding mountains. A versatile bonus room with surround sound provides flexible space for media, fitness, or guests.The primary suite is a true private retreat, featuring a sitting area, its own view deck, and a spa-inspired bath complete with a Whirlpool soaking tub, oversized walk-in shower, skylights, and dual walk-in closets.Additional highlights include five-zone in-floor heating, security system and a second-level laundry room with excellent storage and a convenient laundry chute.A rare opportunity to own a true oceanfront home with direct sand access, panoramic views, and exceptional amenities--where every day feels like a vacation. Ideally located just North of Malibu and South of Santa Barbara, Silver Strand Beach remains one of Southern California's best-kept coastal gems.
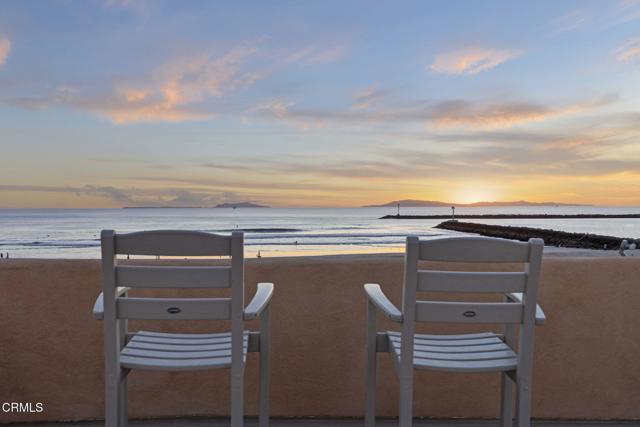
Whispering Pines
21854
Cedarpines Park
$85,000
665
2
1
Probate Sale! This property will be offered at a live auction at THE PROPERTY SITE on Saturday, February 21, 2026 at 10:30 AM. Auction day registration will be from 10:00 AM to 10:30 AM. This Single Family Home built in 1944 features 2 bedrooms and 1 bathroom, +/-665 Sq Ft of living space, +/-6,500 Sq Ft lot, APN: 0342-222-58-0000. This property is in poor condition. No trespassing or inspections prior to auction day. In order to bid on auction day, ALL BIDDERS MUST HAVE IN THEIR POSSESSION a cashier's check for $10,000 (MADE PAYABLE TO NDA INC.) AND a blank personal check for the balance of the required 10% deposit AND proof of funds (no exceptions). This Property is offered together with improvements thereon as is, where is, with no warranty expressed or implied. This sale is subject to court confirmation and overbid. The timing of the hearing is subject to the courts calendar approximately 2 months from the offer deadline date. After court confirmation there will be a 45-day escrow period. The Seller reserves the right to accept, counter or reject all offers. IN ALL CIRCUMSTANCES, THERE ARE NO FINANCING, APPRAISAL OR INSPECTION CONTINGENCIES. Estate of Norbert Victor.
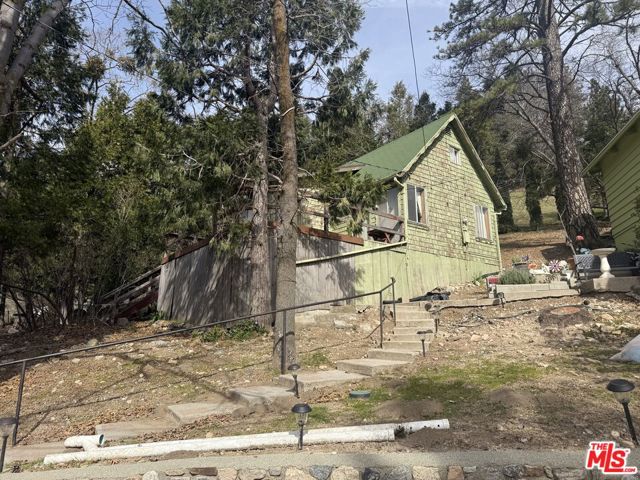
Glendon #304
1909
Los Angeles
$1,350,000
2,224
2
3
Spacious, top floor, end unit conveniently located with easy access to Westwood's many amenities, Century City shopping, local schools and the UCLA campus. Open the door to soaring ceilings, a Southwest facing living room with abundant light, a family room with ample storage and a dining area opening to a private balcony. The kitchen has a breakfast area, built in appliances and washer/dryer utility space. The spacious primary bedroom is ensuite and the second bedroom has easy access to its full bath across the hallway. The versatile loft space with ample storage and a half bath could serve as an office or 3rd sleeping space. Seize this opportunity for an excellent value in a stellar location.
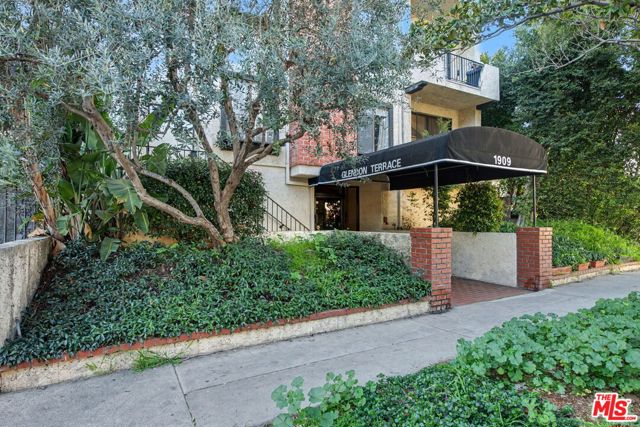
Plunge
21801
Cedarpines Park
$85,000
448
1
1
Probate Sale! This property will be offered at a live auction at THE PROPERTY SITE on Saturday, February 21, 2026 at 11:30 AM. Auction day registration will be from 11:00 AM to 11:30 AM. This Single Family Home built in 1928 features 1 bedroom and 1 bathroom, +/-448 Sq Ft of living space, +/-5,470 Sq Ft lot, APN: 0342-214-08-0000. The property is in poor condition. No trespassing or inspections prior to auction day. In order to bid on auction day, ALL BIDDERS MUST HAVE IN THEIR POSSESSION a cashier's check for $10,000 (MADE PAYABLE TO NDA INC.) AND a blank personal check for the balance of the required 10% deposit AND proof of funds (no exceptions). This Property is offered together with improvements thereon as is, where is, with no warranty expressed or implied. This sale is subject to court confirmation and overbid. The timing of the hearing is subject to the courts calendar approximately 2 months from the offer deadline date. After court confirmation there will be a 45-day escrow period. The Seller reserves the right to accept, counter or reject all offers. IN ALL CIRCUMSTANCES, THERE ARE NO FINANCING, APPRAISAL OR INSPECTION CONTINGENCIES. Estate of Norbert Victor.
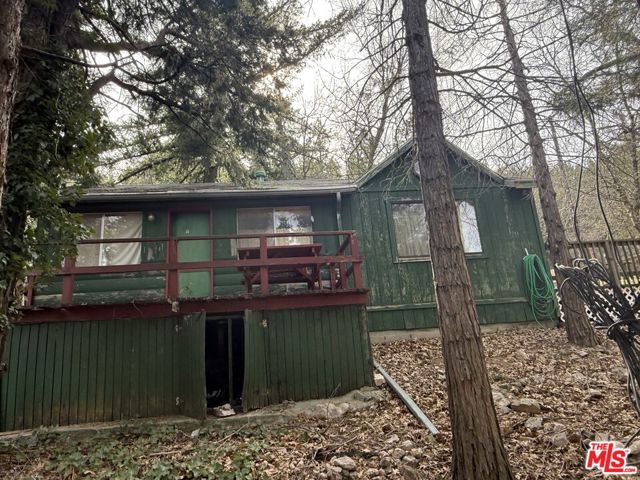
San Gabriel #513
1014
Daly City
$638,000
1,004
2
2
Nestled in the highly desirable Crocker neighborhood of Daly City, this refined residence is part of the well-maintained and prestigious Mission Hills community, known for its peaceful setting, pride of ownership, and excellent connectivity. Positioned just south of SF, the neighborhood offers a seamless balance of suburban tranquility and urban convenience. This elegant 2BD/2BA/1004 sf condo, including an updated kitchen w/ Quartz countertop, custom modern cabinets, vaulted ceiling for the living room & a well-appointed primary suite, is perched on the 3rd floor w/ its own private deck & designed for both comfort and practicality. The home includes a 2-car tandem garage on the 1st level, an exceptionally large dedicated storage room adjacent to the garage. Residents enjoy access to a community clubhouse and are just steps from Mission Hills Park, featuring walking trails, open green space, & recreation areas ideal for daily exercise or weekend relaxation. The surrounding area is rich w/ neighborhood amenities, including nearby schools, local eateries, & convenient shops. The location is truly exceptional, offering quick access to SF, Highways 280 & 101, & wide range of public transportation options including MUNI, SamTrans, and BART, making commuting effortless. A gem must see!
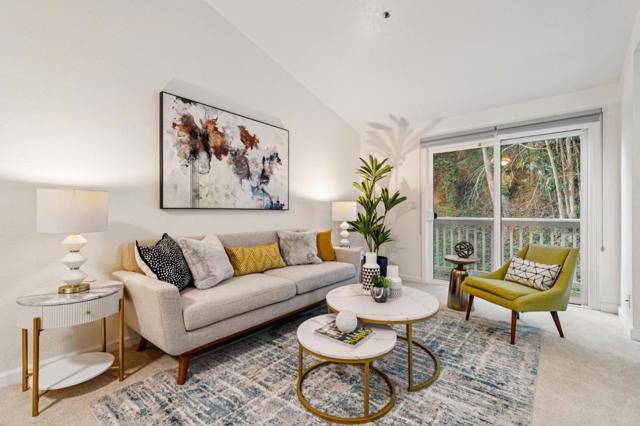
Duarte
485
Arcadia
$800,000
1,599
2
3
Wonderful Arcadia School District Townhome Style Unit in Good Condition with Nice Curb Appeal. Combo Living Room/Dining Area, Higher Ceilings w/ Recessed Lighting. Hardwood Flooring. Nice Size Kitchen with Lots of Cabinets, Oven/Stove, Dishwasher, Microwave, Refrigerator, Indoor/Outdoor Yard off Kitchen. 2 Car Attached Garage. Unit Could Use Some Touch Up and Upgrading. Upstairs are Two Larger Master Bedrooms and Master Bathrooms(3/4 and Full Baths). Balcony, Laundry Area in Hallway w/ Washer/Dryer Hookups. Larger Den Area that Could Be Third (3rd) Bedroom. Great Owner Occupied or Investment/Rental.

Tattler
2260
Arroyo Grande
$1,240,000
2,731
3
3
Gracious Cypress Ridge single-level home, with so much to offer! Well-located in this prestigious development, this property will delight you. Expansive entry leads to main living with wood-burning fireplace and dining areas. The great room opens to the kitchen with 5 burner gas cooktop, granite counters and stainless-steel appliances. Primary bedroom and bath feature a 2-sided gas fireplace, walk in closet, soaking tub, double sinks, and door to outside patio. Bright room near kitchen extends the versatility, and could be a sunroom, exercise room, office or more! Also features a 3-car garage with built-in cabinets. Easy-to-maintain yard areas, with back yard offering an entertainers retreat with patio and artistic rock feature. Outside enjoy all the beauty that comes with living near a recreation area. Amenities for this gated community include staffed guard house, numerous parks and lake. Location is ideal for access to recreation, farmers markets, wineries, and open space.
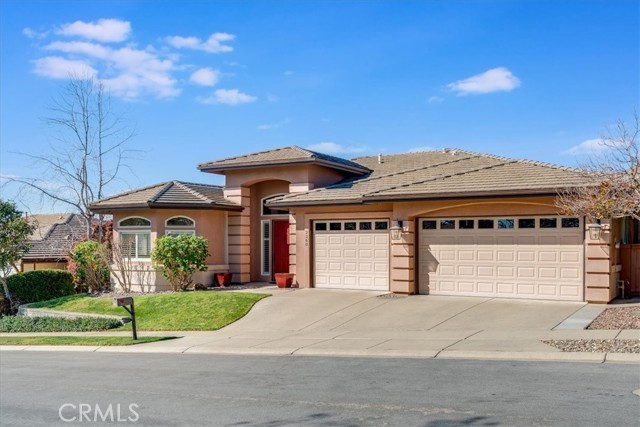
Willis #121
4558
Sherman Oaks
$729,000
1,047
2
2
Located in a highly desirable Sherman Oaks neighborhood, this turnkey townhouse features a private entrance and a thoughtfully designed open floor plan filled with natural light. The spacious living and dining areas flow seamlessly into a beautifully updated kitchen with quartz countertops, stainless steel appliances, and direct access to a private patioideal for both everyday living and entertaining. The first floor also includes a fully renovated powder room, in-unit washer/dryer, and a pantry/storage closet.Upstairs, the light-filled bedrooms are complemented by a well-appointed bathroom with granite countertops. Additional highlights include resort-style community amenities such as a pool, spa, and entertainment room. The HOA covers general and earthquake insurance. Just steps from Ventura Boulevard with easy access to premier shopping, dining, and entertainment. This is a must-see opportunity.
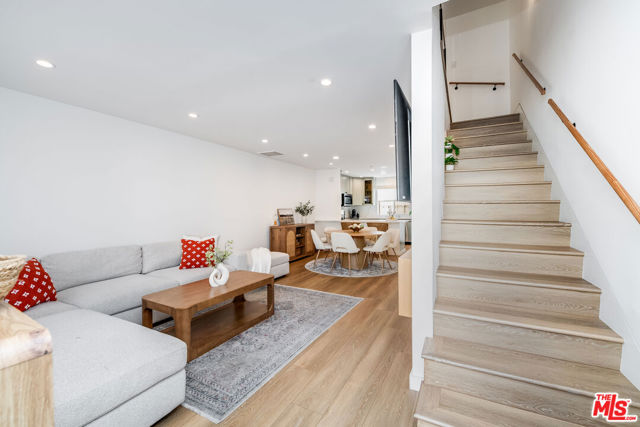
Cory
1012
West Hollywood
$2,900,000
2,530
3
4
Luxury Live Auction! Bidding to start from $2,900,000.00! Live in one of the most sought-after areas of West Los Angeles. Just one block from the Beverly Hills flats and one block from Sunset Boulevard, this beautifully remodeled home places you across from iconic destinations such as Soho House and The Bird Streets Club. The property features 3 spacious bedrooms plus a versatile studio/office, designed with modern finishes throughout. An additional structure in the back offers exciting potential—whether for an ADU, creative workspace, art studio, or recording studio (2,530 sqft includes 1,930 original house plus over 600 sqft. approx for garage and loft in the back with Mini Split Unit for HVAC) With its unbeatable location and thoughtfully upgraded spaces, this home combines style, function, and opportunity in the heart of West Hollywood.
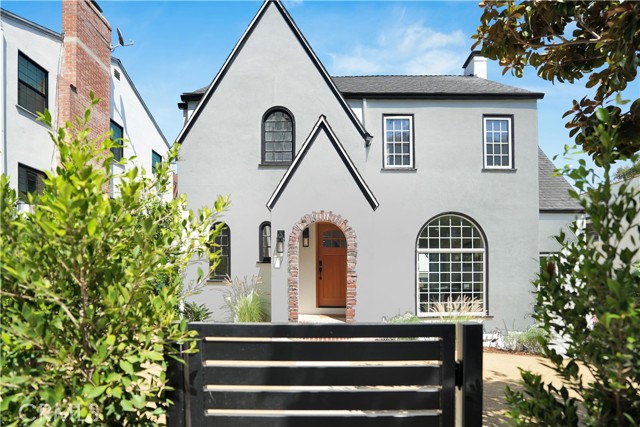
Potomac
2806
Los Angeles
$1,099,000
1,294
3
2
Welcome to this thoughtfully upgraded Los Angeles residence located on a quiet, residential street in the heart of Mid-City. Sitting on an elevated foundation, this home offers a strong blend of charm, functionality, and modern improvements ideal for homeowners and investors alike. The property features a seismically retrofitted foundation, a five-year-old roof, and new exterior paint, providing peace of mind and curb appeal from the moment you arrive. Inside, the home benefits from central heating and cooling, a new AC unit, and a tankless water heater, delivering year-round comfort and efficiency. A permitted addition expanded the primary suite to include a spacious primay bedroom with a new full bathroom, complete with updated finishes and new vinyl windows. Additional bathrooms throughout the home have been tastefully updated, while new doors and modern light fixtures enhance the overall aesthetic. The outdoor space is perfect for relaxing or entertaining, with a spa/jacuzzi included (approx. $5,000 value). The property also offers attic space for additional storage and a garage with ADU conversion potential, adding significant future upside. Roof is also less than 5 years old! Conveniently located near Culver City, West Adams, and major transit routes, this home combines modern upgrades with long-term flexibility in one of Los Angeles' most sought-after growth areas.
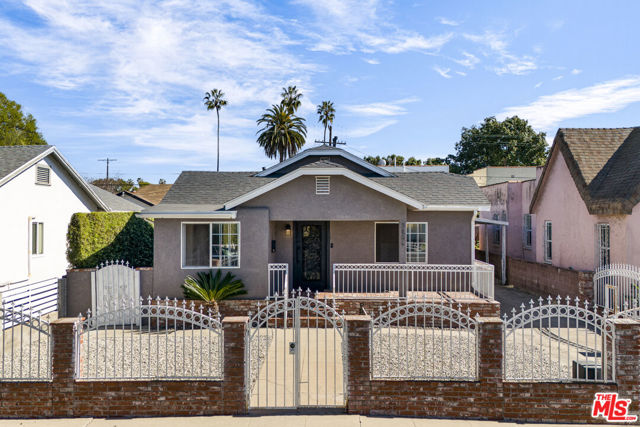
Edenton
28745
Temecula
$755,000
2,202
4
3
Discover the charm of 28745 Edenton Way, a property that boasts a cozy fireplace, perfect for those chilly evenings. The kitchen is a chef's dream, equipped with all stainless steel appliances. The primary bedroom features a spacious walk-in closet, providing ample storage space. The primary bathroom is a sanctuary with double sinks, a separate tub, and shower, ensuring a spa-like experience. Step outside to a covered patio, ideal for entertaining or simply relaxing. The fenced-in backyard provides privacy and a safe space for outdoor activities. Experience the comfort and convenience of this property.. Included 100-Day Home Warranty with buyer activation
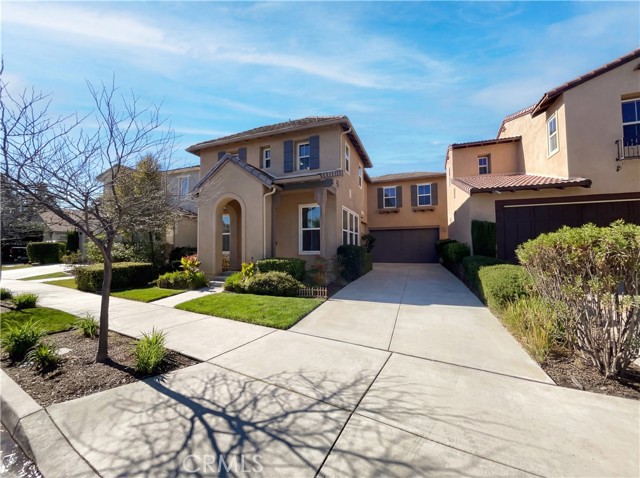
Westwanda
9969
Beverly Hills
$2,250,000
2,292
4
3
French chteau vibes meet pure California living. Set on one of the most sought-after streets in Beverly Hills Post Office, just minutes from the Beverly Hills Hotel, this light-filled, turn-key residence offers style, flow, and privacy. The contemporary interior features hardwood floors throughout and a newly remodeled kitchen designed for everyday living and effortless entertaining. The home features four bedrooms and three baths, with the fourth bedroom ideally suited as an office or bonus room. The primary suite is a standout with a fireplace, private balconies, spa-like bath, and walk-in closet. Multiple terraces capture serene canyon and nature views. The secluded backyard offers a private spa, built-in BBQ, and outdoor TV perfect for hosting or unwinding. A two-car garage with direct entry and a generous storage room complete the home. Great layout. Easy flow. Instant "home" feeling. This is BHPO living done right.
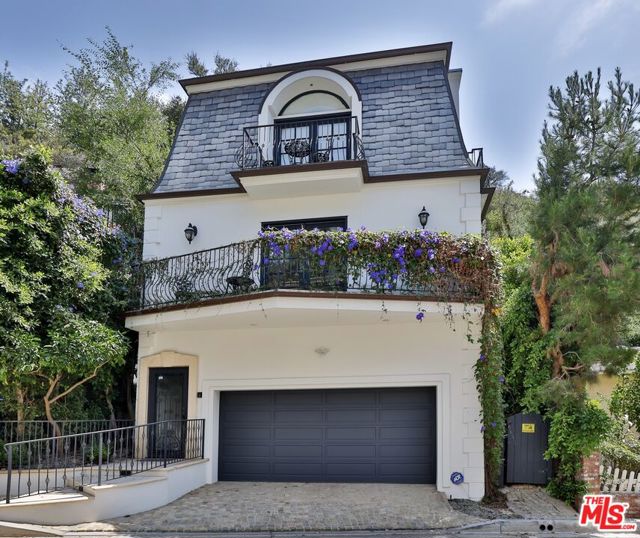
N Staley
1013
Los Angeles
$2,199,000
2,977
4
3
Magnificent Views!! HOUSE IS READY TO MOVE IN BRING YOUR CLIENTS** This new construction, collection of only 9 modern single-family homes, is located in a secluded and very private cul de sac, in the heart of the Garvanza district in trendy Highland Park. A stone’s throw away from South Pasadena, Pasadena, Glendale and only minutes away from downtown LA’s business district. This luxury home features, 4 large bedrooms, 3 full baths, including a luxurious main bedroom, and a downstairs bedroom/ office with a full bath, as well as a huge loft/bonus room upstairs. Your gateway to unmatched contemporary luxury awaits you - welcome home. Quick move in.
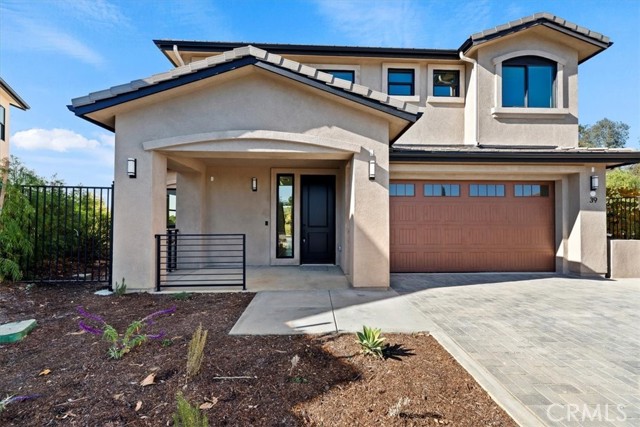
Jasmine
4210
Arcadia
$799,800
1,371
2
3
Ready in May New Townhome with lower rate and SOLAR included - in a gated community. Welcome to Magnolia by Brookfield Residential – A Charming Gated Community in the Heart of Arcadia! Step into Magnolia, a beautifully designed townhome community where modern comfort meets everyday convenience. Nestled in the heart of Arcadia, CA, this gated neighborhood offers a welcoming retreat with stylish, thoughtfully crafted homes. Home Features You’ll Love: Spacious & Open-Concept Living: Enjoy an airy, inviting layout perfect for relaxing or entertaining guests. Two Upstairs Bedrooms: Primary Suite: Your private sanctuary with a generous walk-in closet and a spa-Bright & Modern Kitchen: Designed to impress with sleek quartz countertops, a stylish tile backsplash, a stainless steel sink, and premium stainless steel appliances—including a refrigerator for your convenience! Living & Dining Great Room. Move in with ease—your new home comes fully equipped with a Washer/Dryer. 2-Car Side-by-Side Garage: Ample space for parking and extra storage. A Community That Feels Like Home: Low property taxes for new construction—Enjoy the benefits of a well-planned community without extra costs. Magnolia by Brookfield Residential is built with care by a trusted, award-winning builder. Don’t miss this opportunity to find your perfect home in a vibrant, welcoming community.
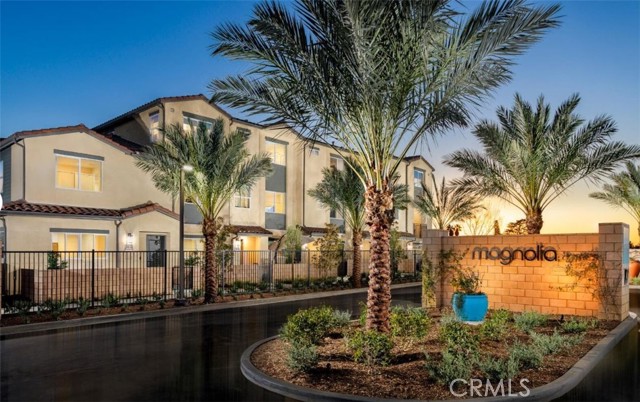
Tehama
855
Big Bear Lake
$474,999
1,066
1
2
Tucked beneath a canopy of whispering pines, this picture-perfect A-frame is the ultimate mountain getaway! An enchanting retreat designed for cozy weekends, romantic escapes, and unforgettable memories. Located in the highly desirable Moonridge neighborhood of Big Bear Lake, this stylish mountain home is just around the corner from Bear Mountain Ski Resort, Big Bear Golf Course, the Alpine Zoo, scenic hiking trails, incredible mountain biking, Moonridge Coffee and Dank Donuts. Inside, you’ll be captivated by the dramatic architecture, soaring vaulted ceilings with exposed wood beams, iconic A-frame windows that flood the space with natural light, and a warm, inviting layout perfect for relaxing or entertaining. The spacious living room features a freestanding wood-burning stove, balcony lounging, and incredible views from every angle. Whether you're curled up by the fire after a day on the slopes or enjoying a quiet morning coffee, the cabin offers a true alpine experience. The open kitchen and dining area make hosting effortless, while the upstairs loft serves as a romantic primary suite; airy, tranquil, and surrounded by trees. And having two bathrooms is so convenient! With 1,066 square feet of living space, this turnkey cabin lives much larger than expected. Step outside to your private backyard deck with built-in seating and a gas fire pit, perfect for stargazing. An upslope lot and oversized driveway offer parking for 3 vehicles, an uncommon bonus in this sought-after area. Whether you’re looking for a vacation home, short-term rental investment property, or even a dreamy full-time residence, this gorgeous cabin is only 2.5 hours approximately from Los Angeles, Orange County, and San Diego, making weekend getaways to the mountains easy! Don’t miss your chance to own this iconic Big Bear A-frame in one of the most beloved neighborhoods in the mountains—schedule your showing today!
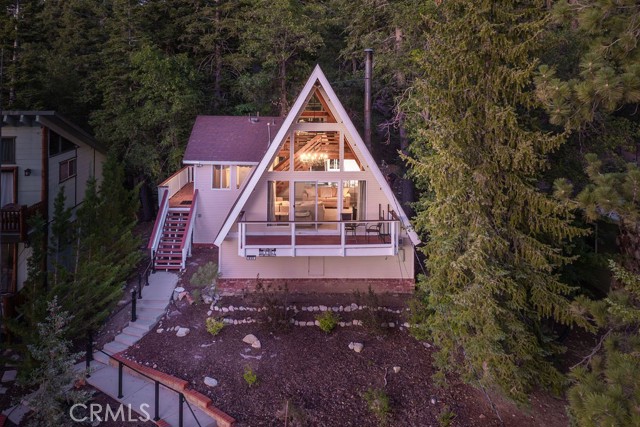
216th
1520
Torrance
$899,000
1,660
4
2
Don’t miss this gem in Torrance P.O.! Nestled on a lovely, tree-lined, quiet street, this single-story home sits on a large, private lot offering exceptional tranquility. The open floor plan is enhanced by brand-new luxury wide-plank vinyl flooring in natural tones and an abundance of natural light throughout. The recently remodeled kitchen features bright white quartz countertops, custom cabinetry with soft-close drawers, and stainless steel appliances—perfect for both everyday living and entertaining. Dual-pane windows and doors add comfort and energy efficiency. The home’s thoughtful layout includes a sunken family room and two additional bedrooms at the rear of the house, ideal for maximizing privacy or accommodating multigenerational living. Both bathrooms have been tastefully remodeled, and the interior has been freshly painted. Additional highlights include indoor laundry, an upgraded electrical panel, new concrete pads in the driveway and backyard, and a detached two-car garage. The spacious backyard offers a fantastic opportunity to build an ADU or convert the garage for additional living space. Conveniently located near freeways, coffee shops, and popular eateries—this home truly has it all.
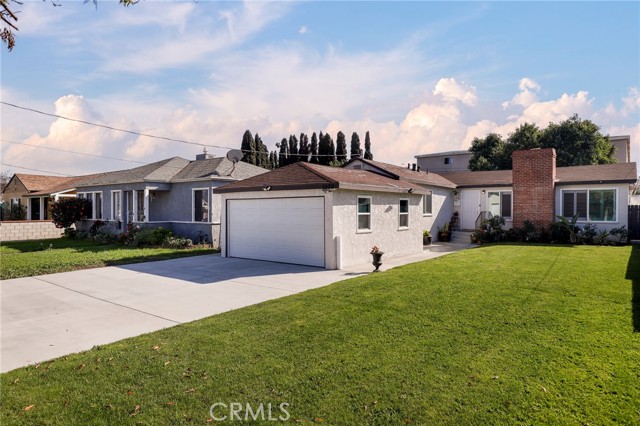
Henry Miller Pl #4
2980
San Jose
$1,189,000
1,922
3
4
Welcome to this stunning 6-year-old, 1,922 sqft., 3-bdrm 3.5-bath "Catalyst" townhome in the highly desirable Communications Hill. A charming front patio sets the stage for relaxed outdoor living, ideal for grilling/ enjoying the fire pit on cool evenings. The formal entry leads to a sought-after first-floor bedroom w/ a full bath & closet, perfect for guests or a home office. Elegant stairs w/ metal railings lead to the main living level featuring LVP flooring, recessed lighting, high ceilings, dual-pane windows & a balcony w/ scenic views. Adjacent kitchen presents stylish cabinetry, granite countertops, stainless appliances, gas cooktop, custom pantry & a large island w/ breakfast bar. The top-floor primary suite offers lovely views, a walk-in closet & a spa-like bath with double sinks & shower. The third bedroom includes an en-suite bath and walk-in closet. Additional highlights include a laundry room w/quality washer/ dryer, central heat and A/C w/ separate controls on each level, tankless water heater, 5Kwater softener, side-by-side two-car garage w/ EV charger. Walking distance to parks & playgrounds. Conveniently located near down town SJ, the future Google Village, major hwys, shopping & dining. Offering an exceptional blend of modern living, comfort, and natural beauty.
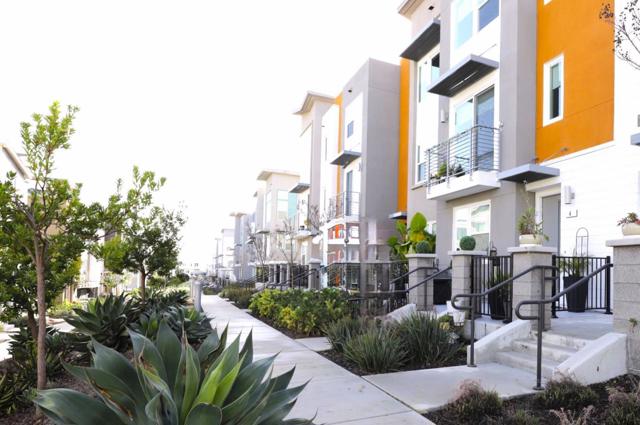
King
35100
Fremont
$1,980,000
2,917
4
3
Welcome to this beautifully refreshed home, offered for the FIRST TIME in decades, tucked away on a quiet end street with peaceful green views. This move-in-ready residence is filled with abundant natural light and features fresh interior and exterior paint, new engineered wood flooring, and new carpet throughout. A spacious first-level bedroom with a full bath offers ideal flexibility for guests, multigenerational living, or a private home office. The kitchen provides ample cabinetry and flows seamlessly into the open dining and living areas. Upstairs, three spacious bedrooms plus a bonus entertainment room offers comfort for family, guests, or work-from-home living. Step outside to a private backyard oasis with fresh landscaping, enhanced fencing, and fruit trees, including magnolia, lemon, banana, and fig- perfect for relaxing or entertaining. Additional highlights include solar for energy efficiency, a 3-car garage, and a large driveway offering plenty of parking. Prime location close to parks, Downtown Niles, and top-rated schools, with easy access to BART, 880, 680, and 84. Set on a tranquil end street surrounded by lush greenery, this home offers a rare blend of privacy, modern comfort, and everyday convenience.
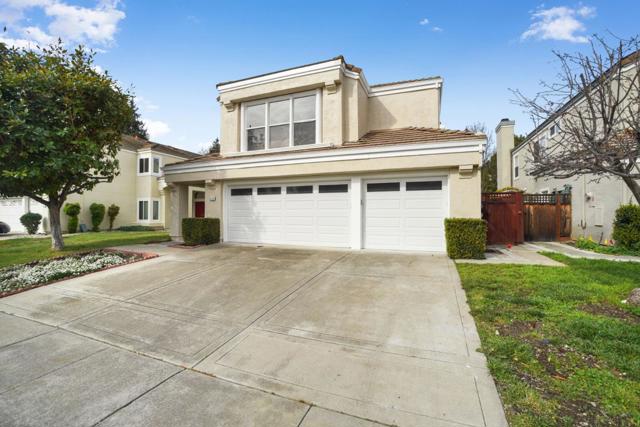
Irving
701
Big Bear City
$435,000
1,450
3
2
Pride of ownership shines throughout this beautifully maintained, single-story cabin built in 2007 and cherished by its original owner. Tucked among towering pines on a level corner lot near Maple Hill trails, this immaculate 3-bedroom, 2-bath home offers the perfect blend of mountain charm, comfort, and convenience. Step inside and be greeted by a light-filled open floor plan with tongue-and-groove knotty pine ceilings, warm wood finishes, and a cozy rock fireplace that anchors the spacious living area, ideal for relaxing after a day on the slopes or trails. The thoughtfully designed kitchen features solid wood cabinetry, granite-style counters, and modern appliances, seamlessly connecting to the dining area for effortless entertaining. Vaulted ceilings and large dual-pane windows bring in natural light and views of the surrounding trees, creating a sense of calm and connection to nature. The primary suite offers a peaceful retreat with its own private bath, while two additional bedrooms and a second full bathroom provide plenty of space for family and guests. The separate laundry room, attached one-car garage, and ample off-street parking—including space for a boat or small RV—add everyday practicality to this turnkey home. Outside, enjoy the mountain air from your covered front porch or stroll the quiet, paved neighborhood lined with mature pines. Whether you’re searching for a full-time residence, a weekend getaway, or a smart investment property, this home checks every box. Located just minutes from Big Bear Lake, ski resorts, hiking and biking trails, and the village shops and restaurants.
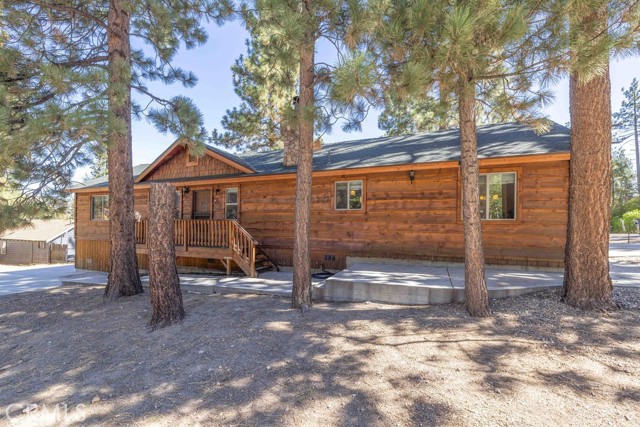
Myrtle Beach
5838
Banning
$365,000
1,312
2
2
***FIRST TIME EVER ON THE MARKET!!! ***ORIGINAL OWNER IS MOVING OUT OF THIS IMMACULATE, TURN-KEY & MOVE-IN READY HOME!!! LOCATED IN THE BEAUTIFUL SUN LAKES COMMUNITY of 55+ this Highly Sought After Magnolia Model, is just Steps away from Sun Lakes Indoor Pool, Tennis/Pickle Ball Courts, Gyms & 2 GOLF COURSES! Walking Up to the Front Door, you will notice the Property's Landscaping is tastefully maintained & the Garage Door has Designer Windows to give Natural Light into the Garage Space with a Designer Look. Upon Entering the Front Door, you're welcomed by a quaint foyer, open floor plan, & Loads of Natural Light Throughout.*** Pride of Ownership Shows Here***Neutral Painted Walls, Neutral Custom Drapery, Tile Floors & Plush Carpet that is Clean & Ready for the New Owner! This Home Features 2 Large Bedrooms & a Flex Space perfect for an Office or Reading Corner, 2 Full Bathrooms, a Large Living Room with Fireplace & Dining Area. The Primary Bedroom has a Large Walk-in Closet & a Slider for easy access to your Peaceful Backyard. This Property has a ton of cabinets for extra storage, lots of counter space & ceiling fans. The backyard has ample space, tranquil setting with a patio cover that was redone a few years ago along with the painted exterior, many fruit trees & lush landscaping, all wrapped around upgraded vinyl fencing. There is an upgraded sink next to the washer & dryer for all your laundry needs & extra space for a golf cart, in addition to the 2-car garage. The Sun Lakes Community Has Many Country Club Amenities like A Club House, Restaurant, Library & Activities Galore! This Home is a Gem in one of California's Best Retirement Communities. Did I mention your High Speed Internet & Cable TV through Spectrum, is included in Sun Lakes HOA Dues? Also, Sunlakes has RV Parking at "next to nothing" rates All for Sunlake Residents! The Possibilities are Endless & The Future is Bright here at Sunlakes!
