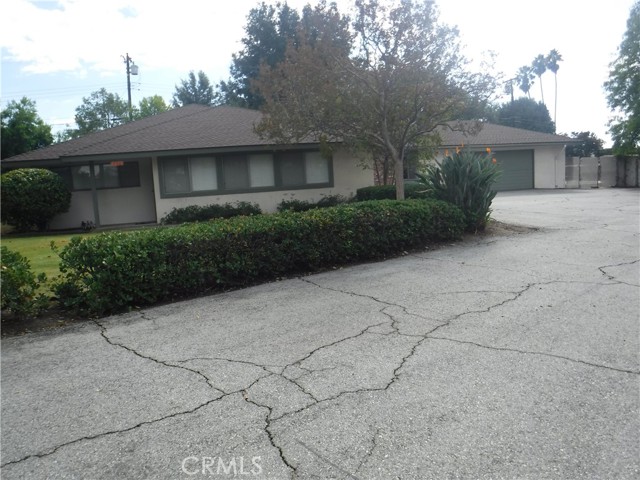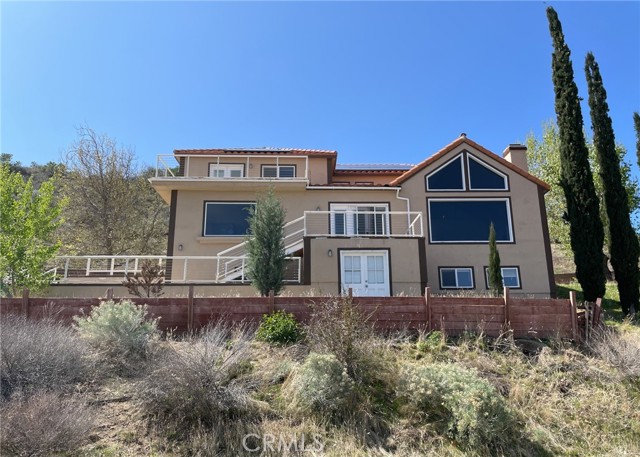Favorite Properties
Form submitted successfully!
You are missing required fields.
Dynamic Error Description
There was an error processing this form.
Cedros #12
9155
Panorama City
$735,000
1,893
4
3
Elegant and beautifully, this expansive townhome offers 4 spacious bedrooms and 3 full bathrooms. The refined interior features a living room, a family room, an updated kitchen, and a separate formal dining room that can also serve as a home office or additional bedroom. A charming fireplace creates a warm and inviting ambiance, perfect for relaxing or entertaining. The property includes a 2-car garage plus an additional parking space, providing ample parking. Enjoy the townhomes large back and side yard — ideal for stylish outdoor gatherings, serene lounging, or lush landscaping. A truly exceptional residence that combines space, comfort, and elegance.
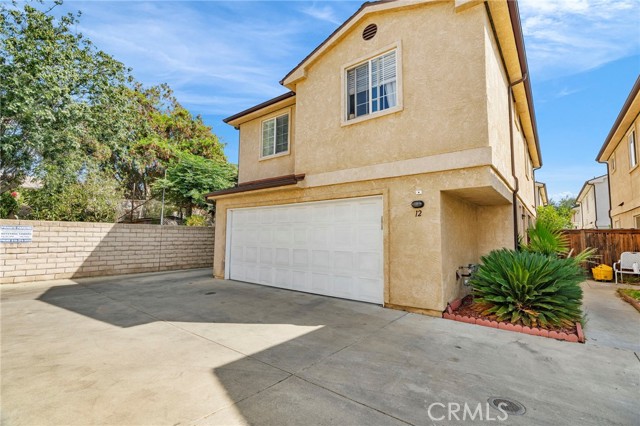
Laurel Terrace
12452
Studio City
$975,000
1,114
2
2
Located in Studio City’s highly sought-after Silver Triangle neighborhood south of Ventura Blvd and within the boundary of highly rated schools, including the award-winning Carpenter Elementary, this 2-bedroom, 1.5-bath home with a flexible bonus space presents an incredible opportunity to reimagine a property in one of the area’s most desirable enclaves. Enter the quaint foyer with staircase leading to the main living area, as well as access to a spacious bonus room and closet space—ideal for use as a home office, studio, gym, guest room, or simply additional storage. Just off the bonus space is a separate laundry area and with adjacent access to the 2-car attached garage. Upstairs, the main living and dining area showcases floor-to-ceiling dual-pane windows that fill the space with natural light while framing peaceful treetop, neighborhood, and city light views. A conveniently located powder bath serves this level, while the kitchen offers endless potential for a creative reimagining and modern redesign. On the upper level are two good-sized bedrooms that share an updated full hall bathroom. At the top of the staircase—just before the bedrooms—is a door leading directly to the rear outdoor space featuring sleek tile flooring and an abundance of sunlight while offering privacy with surrounding walls and high fencing. Beyond the rear block retaining wall, the lot continues further upslope, providing the potential opportunity to expand the home or create a multi-level outdoor retreat complete with a viewing deck to capture the sweeping mountain, hillside, and city light vistas. With nearby homes of similar floorplans recently renovated and commanding strong resale values, this property offers tremendous upside potential. Perfectly positioned near a wide range of popular dining, shopping, and entertainment destinations along trendy Ventura Blvd—including Pinz Bowling, Rocco’s Tavern, Granville, Sweet Lady Jane, Art’s Deli, and Salt & Straw—plus convenient proximity to Ralph’s, Erewhon, and other everyday essentials, like The UPS Store. Easy access to major thoroughfares such as Laurel Canyon, Coldwater Canyon, and the 101 and 170 freeways ensures a seamless connection to the Westside and beyond.
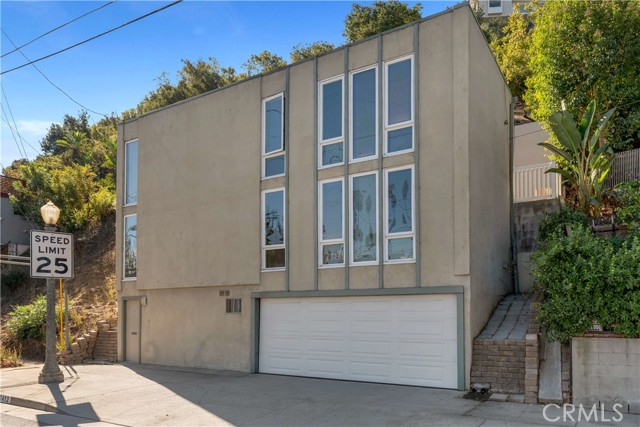
Breckenridge
78999
La Quinta
$825,000
2,013
3
3
Welcome to La Quinta Fairways - Desert Living at Its Finest. Located in a quiet, guard-gated community with low HOA fees, this beautiful 3-bedroom, 3-bath home sits on a sunny private corner lot with spectacular mountain views and colorful sunset skies. Inside, enjoy a fresh neutral palette with new carpet and paint, offering a move-in-ready space that's easy to personalize. Perfectly situated near the best of La Quinta living -- just minutes from the La Quinta Resort & Spa, Old Town La Quinta's shopping and dining, and SilverRock Resort for world-class golf and outdoor recreation. Experience comfort, convenience, and natural beauty in one of La Quinta's most desirable communities.
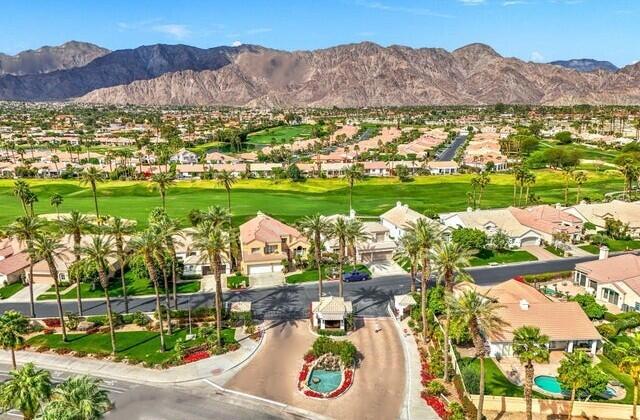
Kingsley #43
4195
Montclair
$450,000
1,335
3
3
PROBATE SALE COURT CONFIRMATION REQUIRED!!! New Price, Strong Value-Add Opportunity. With a recent price adjustment and eligibility for a no-repayment City National Bank grant (buyer to verify), this property is now an exceptional value-add investment opportunity. This 1,335 sq. ft. townhouse features 3 bedrooms, 2 bathrooms, and a powder room in a desirable gated community with well-maintained grounds and abundant greenbelt views. The layout is efficient, functional, and ideal for strategic upgrades. The home needs some TLC, perfect for investors looking to renovate, reposition, and capture equity. Strong upside potential for appreciation or rental income within a peaceful, park-like development. Additional features include a private patio space and convenient access to community pathways and landscaped areas. If you're seeking an investment with built-in potential at a compelling new price, this is a must-see. PROBATE SALE COURT CONFIRMATION REQUIRED.
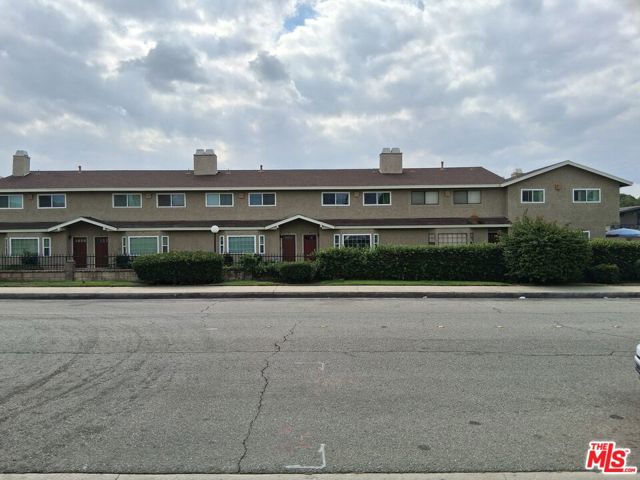
Alta Palma
1429
Perris
$537,000
1,876
3
3
PRICE REDUCED FOR QUICK SALE!!! Beautifully upgraded 3-bed, 2.5-bath home built in 2003. Featuring a soaring loft, a spacious covered patio, and a large garage. The private backyard is ideal for pets or quiet relaxation. As part of a well-maintained community, you’ll enjoy access to a pool, spa, basketball court, playground, and volleyball court. Buyer to take over lease for the solar panels. Solar lease agreement under supplements.
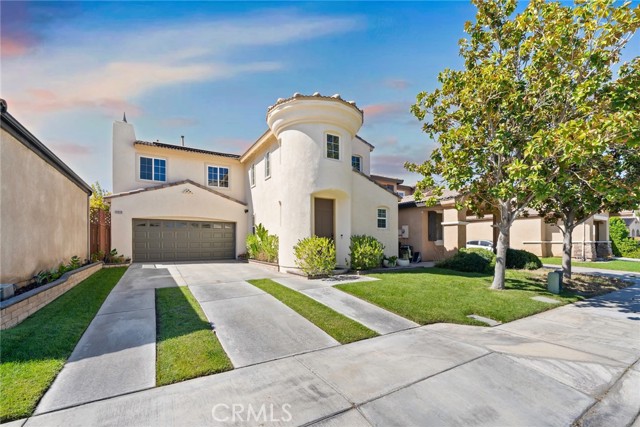
Via Firenze
617
Cathedral City
$765,000
1,975
4
3
Welcome to Campanile! This exquisite 4-bedroom, 3-bathroom residence offers nearly 2,000 square feet of meticulously renovated living space, featuring high-quality building materials throughout, including premium porcelain flooring. The kitchen has been enhanced with new quartz countertops, and the bathrooms are equipped with modern Smart Toilets, auto flush foot sensors, heated seats, and brand-new showers. The solar system is fully paid off, contributing to both the property's value and energy efficiency.The stylish upgraded flooring creates a cohesive flow throughout the home, perfectly complementing the open-concept floor plan that seamlessly connects the living room and kitchen--ideal for both daily living and entertaining guests. Additionally, this residence features a convenient laundry room, a spacious 2-car garage, and a fully fenced back and side yard adorned with block walls and ficus trees, ensuring comfort and privacy. The low-maintenance yard serves as an excellent canvas for your personal touch and landscaping ideas. Nestled in a desirable community with access to a sparkling pool and excellent connectivity to the entire valley, this home is attractively priced and ready for you to move in. Do not miss this opportunity--schedule your showing today and make Campanile your new home!

Carroll
704
Glendora
$720,000
1,294
3
2
Investors Delight, this is a great home spacious and large lot on private road. Home needs kitchen, bathrooms to be remodeled. Once done it will be a beautiful home. Detached oversized 2 car garage. Owner willing to sell all 702 & 706 W. Carroll Ave in a bundle.
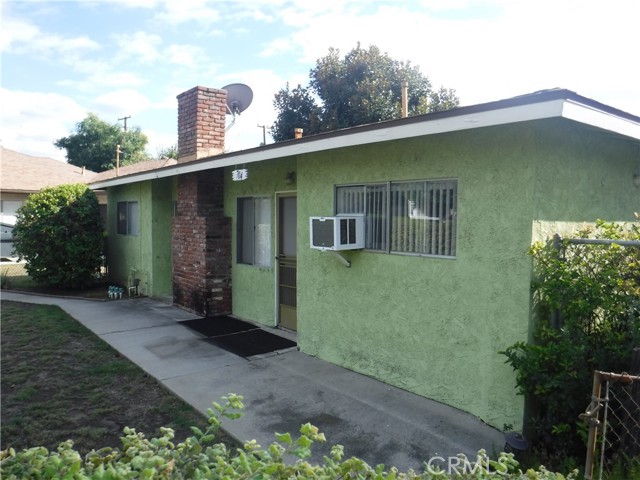
Lincoln
25187
Hemet
$479,900
1,573
3
2
Charming Country Feel Just Minutes from Town – First Time on the Market in Over 30 Years! Nestled near the end of a quiet, dead-end street, 25187 Lincoln Ave offers the best of both worlds — the peacefulness and charm of country living, paired with the convenience of being close to town amenities. This lovingly cared-for home has been owned by the same family for over three decades and is now ready to welcome its next chapter. Built in 1985, this single-story residence features 3 generously sized bedrooms and 2 full bathrooms, thoughtfully laid out across a spacious and inviting floorplan. Step inside and immediately feel the warmth of the home’s character — from the soaring high ceilings in the living room that enhance the open, airy feel, to the cozy wood-burning stove insert nestled in the fireplace, perfect for those cooler evenings. The oversized primary bedroom is a true retreat, offering a quiet escape with double-door access to a fully enclosed patio room — ideal for use as a sunroom, hobby space, reading nook, or additional lounge area. Natural light flows beautifully throughout the home, enhanced by all-new window shades that bring a clean, modern finish to each space. Recent upgrades include fresh interior paint throughout, newly installed tile flooring in high-traffic areas, and plush new carpet in the guest bedrooms. Both bathrooms have been updated with stylish new faucets and shower heads, blending comfort and functionality. An owned solar system provides energy efficiency and cost savings, while the expansive covered patio offers a great setting for outdoor dining, relaxing, or entertaining. A large shed at the side of the property provides ample space for tools, storage, or hobbies. The home sits on a generous lot with room to garden, play, or simply enjoy the peaceful setting that feels far removed from the bustle — even though shopping, dining, and daily conveniences are just a short drive away. This is a rare opportunity to own a well-maintained, character-filled home in a quiet and desirable location — where pride of ownership shines through every detail. Don’t miss your chance to make it your own!
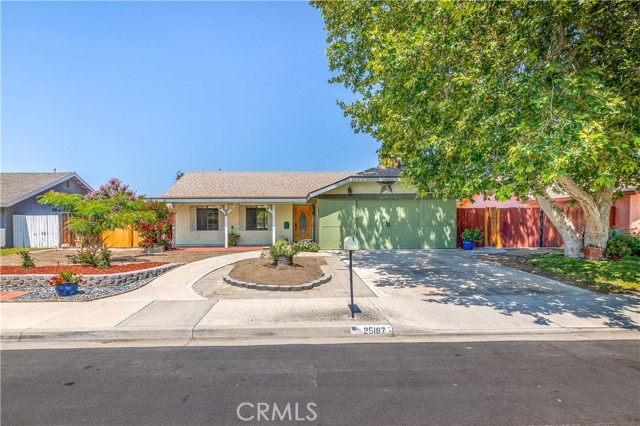
59th
1409
Long Beach
$679,000
835
2
1
Welcome to this inviting 2-bedroom, 1-bath residence that blends comfort and functionality. Step into a bright and airy living room that flows seamlessly into a dedicated dining area—perfect for entertaining or cozy family meals. Both bedrooms are generously sized, offering ample space for relaxation and personalization. The home features a long driveway leading to a detached garage, with a versatile bonus room located just behind—ideal for a home office, studio, or guest space. Enjoy outdoor living in the expansive backyard, perfect for gardening, gatherings, or simply unwinding in your private oasis. This property offers a wonderful combination of indoor and outdoor space, with plenty of potential to make it your own.
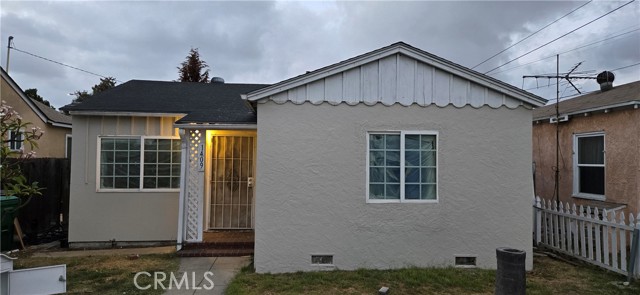
Diana
594
Hanford
$575,000
2,478
4
3
Welcome to 594 Diana Court in Hanford's Morningside Estates, a one-owner, semi-custom 4- bed, 3-bath retreat where resort living meets modern efficiency. This solar-powered home offers vaulted ceilings, a great room with a 70? fan and wall of glass, and a chef's kitchen with gas cooktop, dual ovens, and bar seating for 6. The primary suite features a spa-style bath, custom walk-in closet, and private patio access for coffee or a midnight swim. Three spacious bedrooms share a full bath and large hall closet. Outdoors: in-ground pool, large deck, shaded pergola, covered patio, and mature wisteria, palms, and redwoods. Additional highlights: 49 solar panels, newer HVAC, smart thermostat, Ring doorbell, ADT cameras, and insulated garage with cabinetry and workbench. No HOA. Near NAS Lemoore, Adventist Health, and top schools, ideal for military or medical relocation.
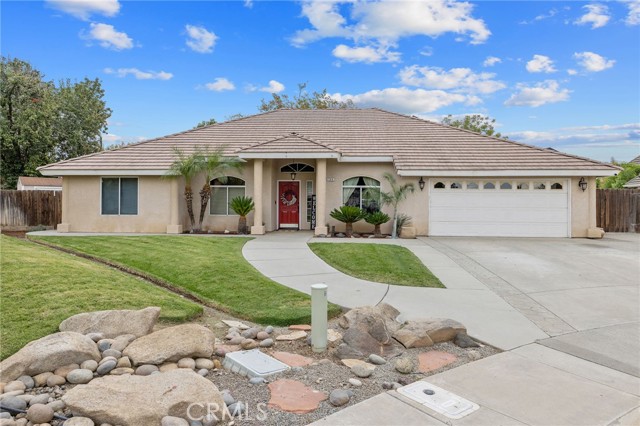
Willowbrook
10816
Los Angeles
$679,900
1,450
4
2
House is 95% new construction only 2 walls were left everything else new construction!! With modern finishes recessed lighting custom shaker cabinets with onyx countertops. Fire sprinklers throughout the house huge master bedroom with walk in closet. Too many items to list hurry this one won’t last!! PROPERTY WILL HAVE A DRIVEWAY TO FIT 2 CARS IN THE PROPERTY
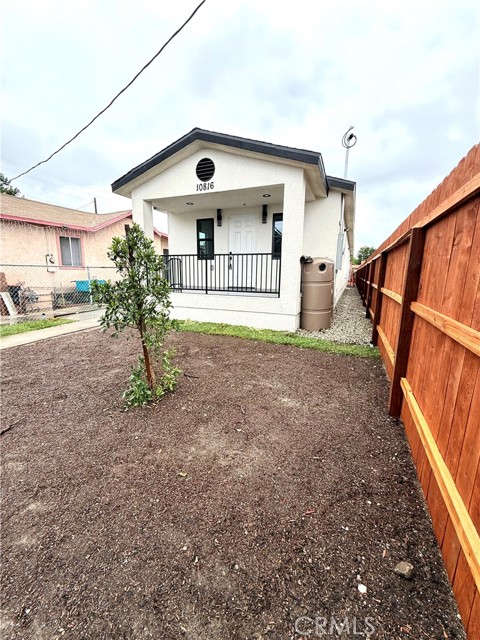
Paranza
28
Rancho Mission Viejo
$1,325,000
2,234
4
3
Welcome to 28 Paranza Place — where modern design, unbeatable value, and a true sense of community meet in the heart of Rancho Mission Viejo. Situated on one of the most beloved streets in Esencia, this beautifully upgraded 4-bedroom, 3-bathroom single-family home offers the perfect balance of comfort, style, and location. As one of the newest enclaves built in Esencia, it provides the fresh, contemporary finishes today’s buyers love — but with lower Mello-Roos than the new homes currently being built in Rienda, making it an exceptional value in RMV. Step inside to find an inviting open-concept layout with a spacious great room, dining area, and a designer kitchen featuring a large center island, quartz countertops, stainless-steel appliances, and custom cabinetry. The main floor bedroom with full bathroom offers flexibility for guests, a home office, or multi-generational living. Upstairs, you’ll find three additional bedrooms including a serene primary suite with a spa-inspired bath and walk-in closet, plus a convenient laundry room and versatile loft space. Outside, enjoy a private backyard perfect for entertaining, relaxing, or enjoying the California sunshine, along with a driveway—a rare and valuable feature in the neighborhood. Beyond the home itself, 28 Paranza Place sits on a street that’s known throughout Rancho Mission Viejo for its incredible holiday spirit. Every year, neighbors transform the block with festive lights, themed displays, and community gatherings that make the season truly magical. It’s one of those rare streets where people still wave, connect, and celebrate together. Enjoy access to all of Rancho Mission Viejo’s award-winning amenities — resort-style pools, fitness centers, playgrounds, trails, clubhouses, and lifestyle events — all just moments from your door. Why pay more for a smaller home and higher taxes in Rienda when you can have the best of both worlds right here — newer construction, prime location, and the unmatched community spirit of Esencia, and have access to all amenities across all villages, making this home a perfect choice!
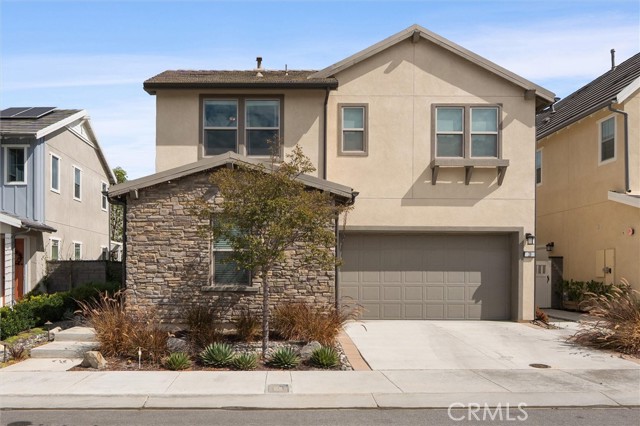
Via Beeler
19861
Newhall
$799,000
2,125
3
3
Welcome to 19861 Via Beeler, a beautifully updated home nestled in a quiet Santa Clarita neighborhood. This spacious residence features an open and inviting layout with abundant natural light throughout. The modern kitchen offers sleek countertops, stainless steel appliances, and ample cabinet space, flowing seamlessly into the dining and living areas, perfect for everyday living and entertaining. The home includes well-sized bedrooms, updated bathrooms, and a comfortable primary suite with a private bath. Enjoy outdoor living in the landscaped backyard, ideal for relaxing or hosting gatherings. Additional highlights include central A/C and heat, a two-car garage, and convenient proximity to local parks, schools, and shopping. Move-in ready and full of charm, this Santa Clarita gem combines comfort, style, and location in one.
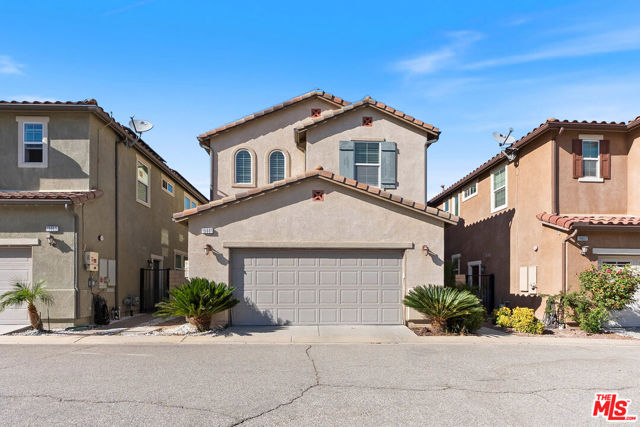
Pinehurst
12785
Victorville
$439,900
1,948
4
3
Lake life is calling! This spacious 4-bedroom, 2.5-bath home in Spring Valley Lake offers the perfect blend of comfort, space, and resort-style living. You’ll love the functional layout featuring both a formal living room and a separate family room with a fireplace. The dining room with it's high ceiling is a beautiful place to entertain, while the kitchen with its own breakfast area is perfectly designed for casual meals. Upstairs you will find spacious bedrooms and a large balcony deck off the primary suite. The backyard is perfect for entertaining, play, or pets with a large grass area and enclosed with block and wrought iron fencing. With an 8,921 sq ft corner lot there's a potential opportunity to add an ADU, RV parking, or a pool. Spring Valley Lake offers a truly unique lifestyle with its 200 surface-acre lake for boating, fishing, water sports, and swimming, along with multiple parks and an equestrian center. The community also provides 24/7 public safety services including security, medical aid response, and lake patrol. Optional country club and golf offers even more amenities to enjoy. Come see why so many residents love to call this resort-like community home!
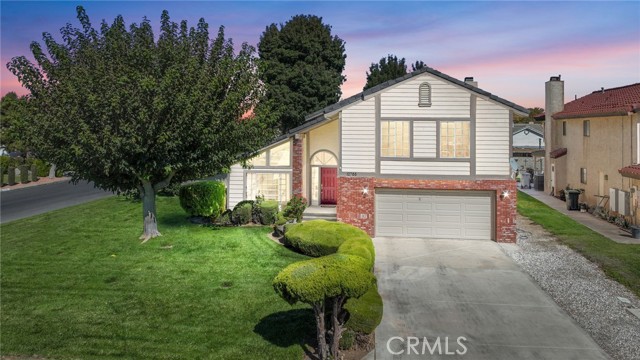
Gibson Dr #1712
701
Roseville
$329,000
970
2
1
Beautiful Ground-Level Condo in The Villages of the Galleria Welcome to this charming 2-bedroom, 1-bath condo located in the desirable gated community of The Villages of the Galleria. This ground-level home offers an open and inviting floor plan featuring a spacious living and dining area with access to a large covered patio—perfect for relaxing or entertaining. The kitchen includes a pantry closet, convenient dining bar, and in-unit laundry area. Enjoy resort-style amenities including a clubhouse with office space and Wi-Fi, sparkling pool, fitness center, BBQ and picnic area, sand volleyball court, and a community garden. Ideally located near shopping, dining, and the Galleria Mall, this condo offers comfort, convenience, and lifestyle all in one. Seller will pay up to 6 months HOA dues in advance for the purchaser. UPDATE: NEW LAMINATE FLOORING & NEW CARPET HAS BEEN INSTALLED. IT IS FRESH & READY FOR A NEW OWNER!
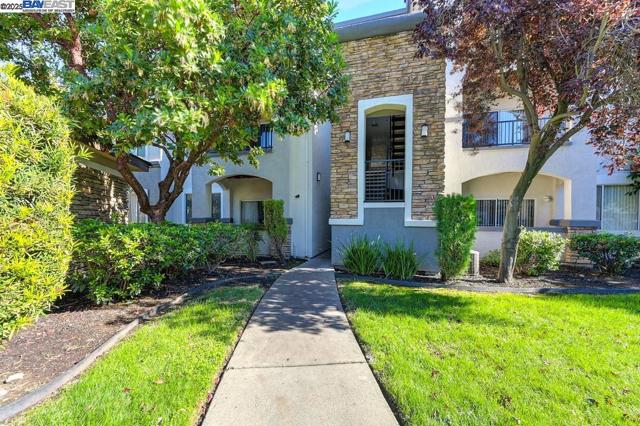
Adams
42410
Bermuda Dunes
$430,000
1,644
2
2
This two-bedroom, two-bathroom furnished condo offers 1,644 square feet of living space. The home features stunning mountain views and overlooks the second hole of the famous Bermuda Dunes Country Club, providing a serene and picturesque setting. The great room seamlessly integrates the living room, dining room, and kitchen, creating a warm and inviting atmosphere. Large windows throughout the home allow natural light to flood the space, enhancing the overall sense of brightness and openness. The kitchen has a newer stainless steel refrigerator and a built-in wine cooler. The adjacent dining area offers a comfortable setting for enjoying meals, entertaining guests, or simply gathering with loved ones. The primary bedroom is a comfortable space, offering ample room for a variety of furnishings. The attached bathroom includes an updated vanity, and a walk-in closet creating a private retreat. The additional bedroom is versatile, with an en-suite bathroom. The outdoor space includes views of the golf course where you can enjoy a glass of wine with your friends. The previous owner replaced all sliders and re-tiled the floors with porcelain tile throughout. The condo was freshly painted in 2024. Attached two-car garage/golf cart garage offering lots of storage. Condo HOA of $564 per month includes community pool/spa, landscaping, and trash. BD Security HOA of $214 per month includes basic cable TV and Internet with Spectrum and 24-hour security. IID for lower electric bills. Come and view this lovely property today!
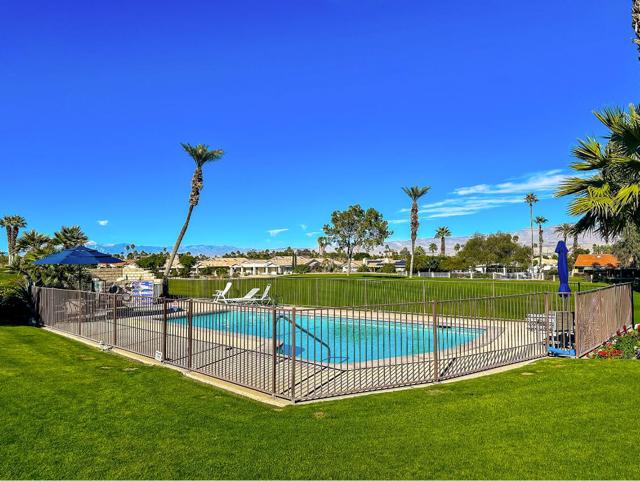
Bermuda Dunes
79915
Bermuda Dunes
$1,080,000
3,418
3
4
A remarkable opportunity for visionaries and buyers seeking space, privacy, and panoramic beauty. Perfectly positioned on three lots with unobstructed mountain and golf course views, this one-of-a-kind property is a blank canvas ready to be reimagined into your dream desert retreat.Step inside to discover generous living areas with soaring ceilings, a sunken family room off the kitchen, and multiple spaces ideal for entertaining. The chef's kitchen enjoys abundant light and storage, while the formal dining and living areas offer timeless elegance for family gatherings or weekend hosting.The home features three en-suite bedrooms plus an office that can easily transform into a private casita--ideal for multi-generational living or guests. The primary suite captures breathtaking views and includes dual walk-in closets and direct access to the outdoors.Outside, you'll find an expansive backyard oasis surrounded by mature eucalyptus, olive, and palm trees, with a sparkling pool, spa, and built-in BBQ--perfect for relaxing or entertaining under the desert sky. The extra land invites endless possibilities: add a guest house, create lush gardens, or design your personal putting green.Don't miss this rare chance to invest in a property with scale, privacy, and unlimited potential in one of the desert's most coveted settings. Bring your creativity and transform this estate into something truly extraordinary.
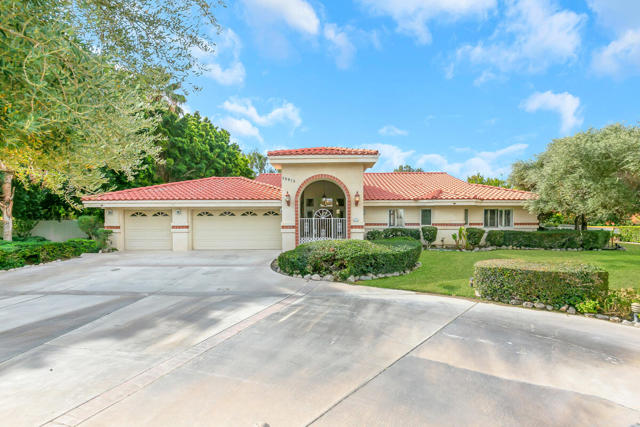
8th
3047
Arcadia
$1,100,000
1,882
3
2
Tucked away on a peaceful street in the city of Arcadia, this charming single-story home offers the perfect blend of classic character and spacious living. With 3 generous bedrooms and 2 full bathrooms, it provides a warm, inviting atmosphere ideal for both relaxation and entertaining. Step inside to find thoughtfully sized bedrooms, including a spacious primary suite featuring an oversized walk-in closet — a rare and highly sought-after feature that adds convenience and storage. The home’s inviting layout begins with a bright, open living room that flows seamlessly into the kitchen. Toward the rear, a large family room creates the perfect casual gathering space for movie nights, playtime, or simply unwinding at the end of the day. For the savvy homeowner or investor, this flexible floor plan offers excellent “house hacking” potential. With a simple addition of a wall, the property could be converted into two self-contained units — a 2-bed/1-bath front unit and a 1-bed/1-bath rear suite — ideal for generating rental income or accommodating extended family. Curb appeal abounds, framed by elegant iron fencing and mature privacy hedges that create a sense of seclusion and retreat from the moment you arrive. Out back, the property truly shines. The expansive outdoor area is designed for the Southern California lifestyle — complete with a built-in outdoor kitchen, shaded patio cover, and plenty of space for al fresco dining and entertaining guests year-round. Whether you’re looking for a family home, a smart investment, or a private escape in the heart of Arcadia, this residence delivers comfort, versatility, and endless possibilities.
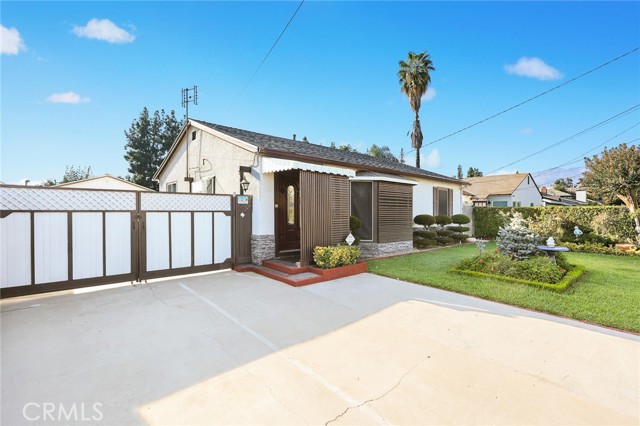
Sportsfisher Drive
580
Oceanside
$899,900
1,061
1
1
This brand-new, fully ADA-accessible, single-level condo is truly one of a kind! Located in Downtown Oceanside's newest development, Freeman Street Homes, this boutique community offers the perfect blend of modern living and vibrant beach energy. Nearing completion in 2025, it features five residential units, including this stylish single-level condo, and two commercial spaces, ideal for a live-work lifestyle. This particular unit is a ground-floor, single-level residence that combines thoughtful design with high-end finishes. With soaring 10-foot ceilings, a striking entry door, and rich mahogany cabinetry, it sets a tone of modern sophistication. Large windows let in an abundance of natural light, and two private outdoor spaces allow you to enjoy Oceanside's amazing weather. This home is fully ADA-accessible, featuring wide doorways, a flush-floor shower, van-accessible parking, and no stairs, designed for ease, comfort, and independence. This home also presents an ideal opportunity as an in-law suite or guest residence when paired with one of the larger townhomes in the community, offering a flexible multi-generational living solution with privacy and separation. Situated directly beside one of the building’s optional commercial spaces, this unit is also perfect for a true live/work lifestyle, whether you need a home office, creative studio, or professional storefront! Just a five-minute walk from the beach and iconic Oceanside Pier, Freeman Street Homes has it all! **Images are renderings. Construction to be complete in December 2025.
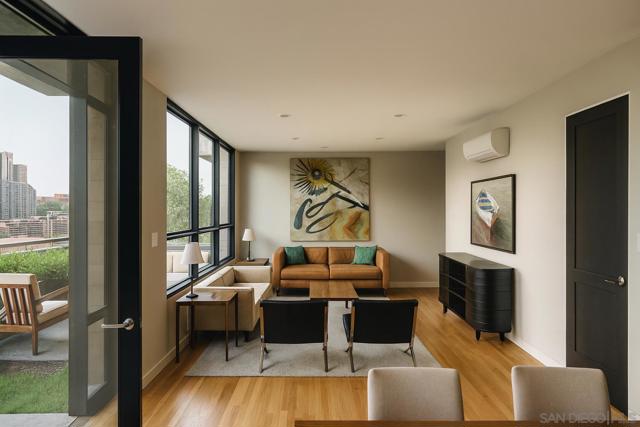
Wilshire #45
10580
Los Angeles
$2,295,000
2,765
3
4
Experience unrivaled luxury living at The Wilshire, a renowned full service building on the Wilshire Corridor. The concierge-controlled elevator directly arrives at the private foyer of this North-East facing, three bedroom unit, on the 11th floor. Guests are immediately welcomed by coveted northern-facing mountain and city views, framed through floor-to-ceiling windows that fill the interior with natural sunlight. The formal dining room, positioned between the living room and kitchen for seamless entertaining, features a balcony for dining al fresco while enjoying the backdrop of the Los Angeles skyline. The primary suite blends comfort and elegance, featuring two expansive walk-in closets, a spa-like en-suite with dual vanities, and a private balcony. The additional two bedrooms are generously sized, offering ample space for guests or a home office, each with their own en-suite, designed with the utmost attention to detail. Additionally, this residence includes two storage units in the garage plus a wine storage unit off of the lobby. The Wilshire offers top amenities to its residents including 24-hour security, valet parking, pool, and fitness center.
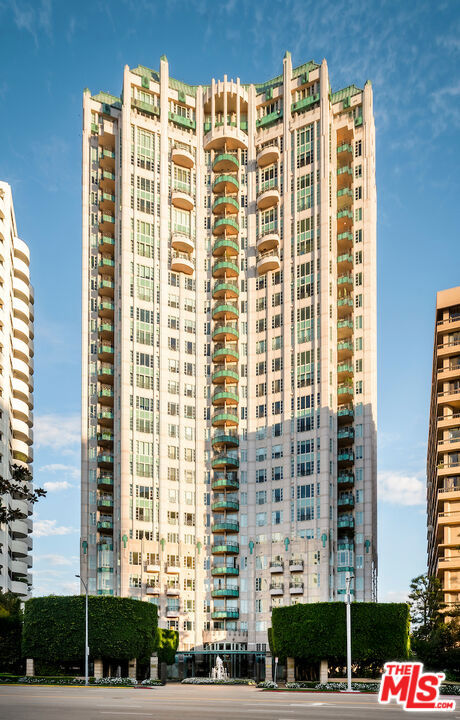
Excel Ct
29575
Winchester
$555,000
2,054
3
3
An Opal Skye Home That’s Ready to Welcome You Today! This detached condo lives like a single-family home with a spacious layout, upgraded wood-style flooring, and a loft turned home theater. Smart features include fingerprint locks, touchscreen switches, USB outlets, and a whole-house water softener. Enjoy a chef-ready kitchen with a large island, gas and 240V hookups, and a 3-stage reverse osmosis system. One of the largest backyards in the community, plus 19 owned solar panels and access to resort-style amenities including pool, spa, playground, and BBQ areas. Modern comfort and family-friendly space, ready for you today.
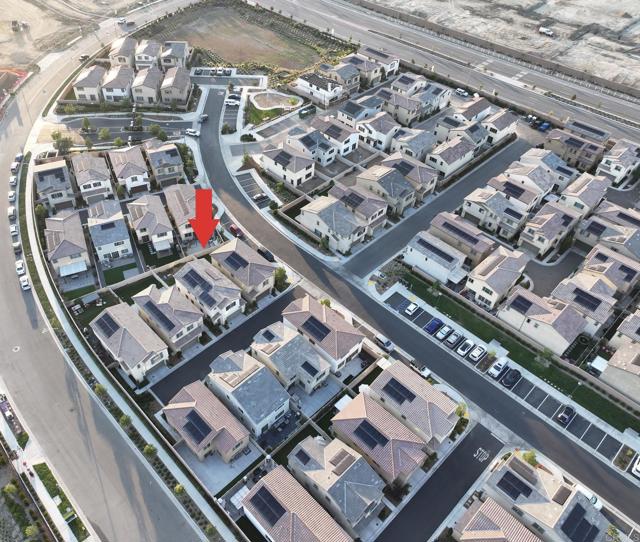
Santa Rosa Glen
37168
Murrieta
$799,900
3,010
4
3
Welcome to your dream home! This beautifully upgraded 4-bedroom, 3-bath residence offers an open, inviting layout with a spacious bonus room—perfect for a home office, game room, or private retreat. Throughout the home, you’ll find custom window shutters, dual-zone central AC, and a cozy gas fireplace that create the perfect blend of comfort and style. The chef’s kitchen is the heart of the home, featuring a massive island with Corian countertops, a Sub-Zero refrigerator, brand-new stainless steel appliances, and a built-in water filtration system—ideal for entertaining and everyday living. Upstairs, unwind in the luxurious primary suite, complete with a private lounge area, a large balcony with sweeping mountain views, and an elegant en-suite bath offering dual sinks, a glass-enclosed shower, and a relaxing soaking tub. Step outside to your own private oasis—a resort-style backyard with a sparkling pool and rock slide, a soothing spa, and plenty of space for gatherings under the California sun. Additional features include a 3-car garage and an oversized driveway with ample parking for guests or recreational vehicles. Homes like this don’t come around often—schedule your private showing today and experience the beauty of Copper Canyon living for yourself!
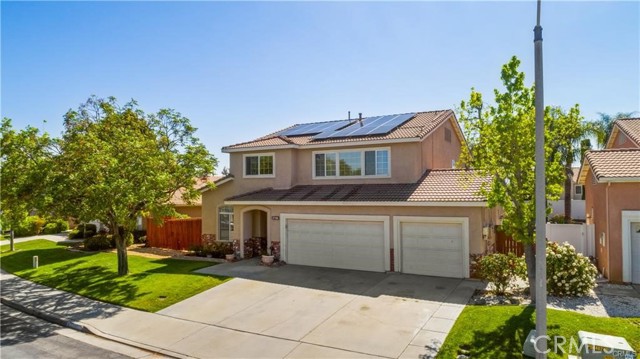
Stoneman
1100
Alhambra
$1,299,000
2,158
3
2
New $50,000 Price Adjustment -- Exceptional Value in AlhambraWelcome to 1100 S. Stoneman Avenue, a beautifully updated pool home on a generous corner lot in one of Alhambra's most desirable neighborhoods. With modern updates, classic charm, and effortless indoor-outdoor flow, this home embodies the best of California living.Step inside to bright, inviting living and dining spaces enhanced by crown molding, wood-style flooring, and decorative fireplaces that add character and warmth. The remodeled kitchen offers a clean, contemporary feel with white cabinetry, quartz countertops, on-trend gold hardware, and all appliances included -- refrigerator as well.The home features three comfortable bedrooms and two tastefully updated bathrooms, each finished with timeless, modern touches. A spacious family room -- framed by oversized picture windows -- opens directly to the backyard, creating an ideal setting for gatherings, movie nights, or simply unwinding with views of the pool.Outside, enjoy a private backyard retreat with a sparkling swimming pool, a covered lounge area, and an electric driveway gate for added convenience and security. It's the perfect space for entertaining, outdoor dining, or taking in the Southern California sunshine.For added peace of mind, the home has been professionally tented, and a recent pre-inspection confirms the roof, foundation, and electrical systems are all in strong condition.Located minutes from parks, schools, restaurants, and shopping, this charming Alhambra residence blends comfort, style, and exceptional value -- now further enhanced by a $50,000 price adjustment.
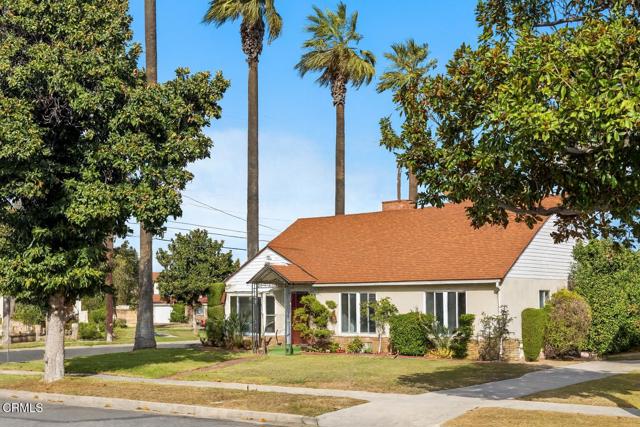
Aquamarine Ct #7
1883
Chula Vista
$619,999
1,663
3
4
LOCATION LOCATION LOCATION. This condominium is located in the Mosaic Community. Ready for quick occupancy. You'll find an open floor plan that is light and bright. Laminate wood flooring throughout. Granite countertops in kitchen with island. Bedroom and bath on entry level with outdoor patio. Other bedrooms are on the third floor. Open floor plan on second floor with outdoor balcony. Fireplace and custom wiring for speakers in living room. Newly custom painted with modern ceiling fans throughout.
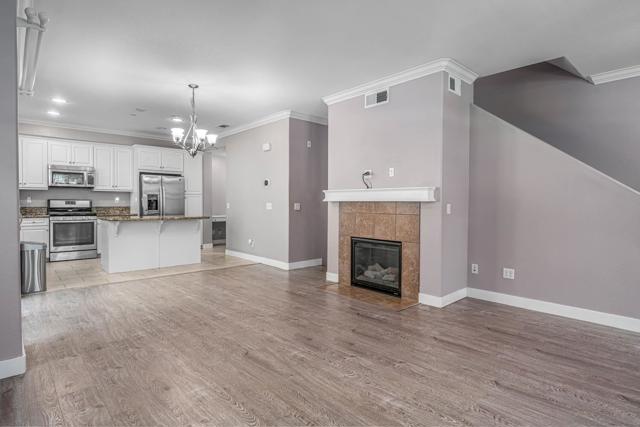
Masline
16501
Covina
$699,000
1,078
3
2
Welcome to this charming single story home in a quiet Covina neighborhood - 3 Bedrooms 2 Bathrooms with 1078 Sq. Ft. Living Space - Large backyard with 7,994 Sq. Ft. Lot Size - Updated kitchen with quartz countertops and new cabinetry - Renovated Bathroom, Move-in ready condition - Split AC/Heat system in each bedroom and living room - Close to schools, shopping, parks, and public transportation This home is perfect for families looking for comfort and convenience, or investors seeking a great opportunity in Covina!
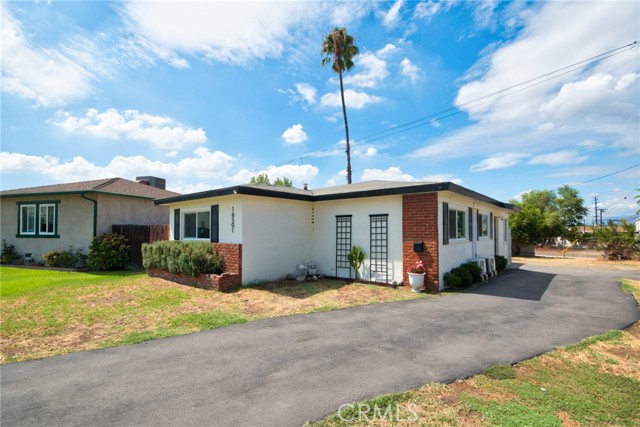
Royal Oaks
1835
Bradbury
$2,400,000
1,889
3
2
2.46 acres of mostly flat land in the prestigious city of Bradbury. Buyer has the great opportunity to build theri dream home, or for development by subdividing this lot. This home features a large family room, formal dining room, breakfast area, 3 bedrooms, 2 bathrooms, a non-conforming guest house and horse facilities, such as 3 pastures and horse stalls, which is for the Olympic equestrian estate. Some adjacent properties may be available for sale to possible joint lot subdivision. All lot division subject to the City requirements.

Postbridge
78712
Palm Desert
$419,000
1,110
2
2
The desert good life at Sun City Palm Desert! This sought-after Pasadena model offers 2 bedrooms and 2 baths in a bright, open-concept layout designed for easy living. Attractive curb appeal, low-maintenance landscaping, and a peaceful location on a quiet street that ends in a cul-de-sac (without being on it) make this home especially appealing. You'll also love the convenient proximity to the owners-only gate for easy access to Starbucks and grocery shoppingeveryday life made simple. Ask about the nearby "secret" golf cart gate!Recent updates include fresh interior paint and slab granite countertops in the kitchen and baths. The kitchen features a reverse-osmosis water filter, stainless steel appliances, and a charming breakfast nook framed by a bay window and slider to the patio. Solid vinyl plank flooring flows through the main areas and bedrooms, complemented by plantation shutters and a custom glass front door. The Primary Suite offers a custom-fitted closet with upgraded cabinetry including built-ins, drawers, and shelving. The Guest Bedroom, located across from the second bath, includes a convenient Murphy bed. The finished 2-car garage features epoxy flooring, cabinetry, utility sink, and shelving for extra storage. Exterior highlights include a Restora overlay on the walkway and driveway. Enjoy a north-facing backyard with desert-wise landscaping, established citrus trees, an Alumawood patio cover, and an extended concrete terrace perfect for entertaining.Take the Matterport virtual tour to explore the flow and feel of this inviting home. Sun City Palm Desert is a 55+ resort-style community named by Money Magazine as one of the "Eight Best Places to Retire in America." Amenities include two 18-hole golf courses, an 18-hole putting course, multiple pools including exclusive use of a neighborhood pool, two fitness centers, tennis, pickleball, bocce, softball, dog parks, two restaurants, and more than 80 clubs and activities. Low HOA fees include cable and internet.




