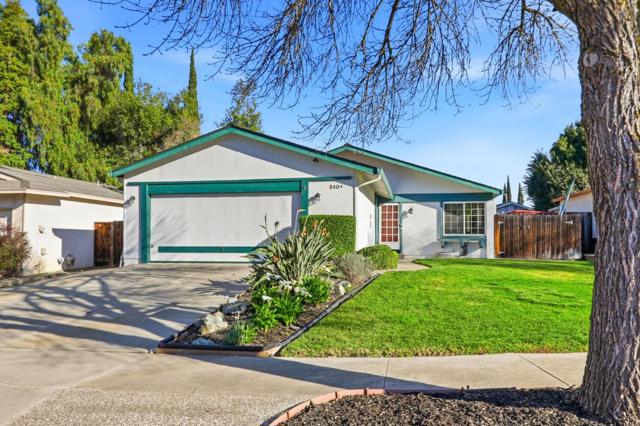Favorite Properties
Form submitted successfully!
You are missing required fields.
Dynamic Error Description
There was an error processing this form.
Torrey Mesa Ct
7132
San Diego
$2,299,000
3,484
5
4
Welcome to this beautifully maintained home in the highly sought-after Torrey Highlands community, tucked away on a peaceful cul-de-sac. Truly move-in ready, this spacious residence offers an ideal blend of comfort, style, and functionality. The home features 5 bedrooms, 4 bathrooms, approximately 3,484 sq ft of living space, including a detached 240 sq ft casita, perfect for guests, a home office, or multigenerational living. Step into a grand entry with soaring crown-molded ceilings, solid wood flooring, slate stone throughout, and elegant baseboard detailing. The living and family room fireplaces have been refaced, while Spanish-style chandeliers enhance the warm and inviting ambiance. The open-concept kitchen and family room is ideal for everyday living and entertaining. The remodeled kitchen features custom cabinetry, stainless steel appliances, oversized double ovens, new overhead microwave, dishwasher, custom range hood, and an oversized island with granite double bullnose countertops, plus a butler’s pantry for added convenience. Upstairs offers new luxury wood flooring and two large primary suites, including a spacious main suite with a serene retreat feel. All bathrooms throughout the home have been fully remodeled, featuring new tile showers, updated faucets, shower doors, toilets, quartzite countertops, sinks, vanity lighting, electric lighted mirrors, and fresh interior paint. The large, private backyard provides excellent privacy and is ideal for outdoor gatherings. The spacious garage includes built-in cabinetry and storage racks. Located within the award-winning Poway Unified School District, serving Westview High School, Black Mountain Middle School, and Willow Grove Elementary. Conveniently close to shopping, churches, gas stations, and scenic walking trails, offering an exceptional lifestyle.
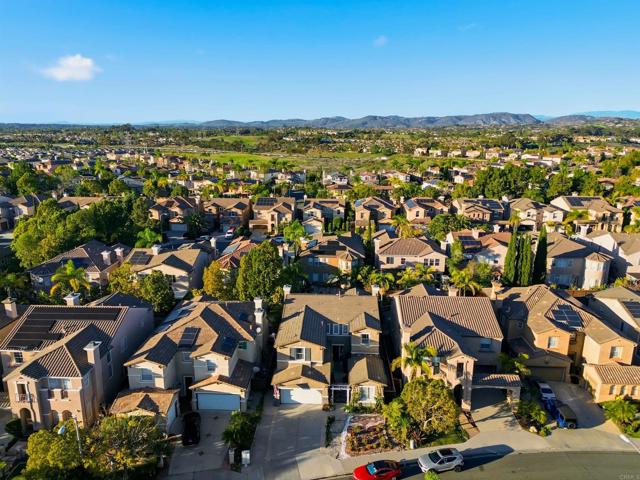
Calypso
77842
Palm Desert
$389,000
1,363
3
2
Welcome home to this inviting 3-bedroom, 2-bath residence offering 1,363 square feet of comfortable living space in the desirable, gated community of Golden Sun Estates. The thoughtfully designed layout features a spacious living area, a functional kitchen, and well-sized bedrooms--perfect for everyday living or relaxing desert escapes.The home includes a 2-car garage for convenient parking and extra storage, along with mature fruit trees and peaceful greenbelt views that enhance the outdoor setting. Ready for your personal touch, this property is a fantastic opportunity to customize and make it your own.Golden Sun Estates is an all-ages community known for its active lifestyle and excellent amenities, including two swimming pools and spas, tennis and pickleball courts, a basketball court, and a clubhouse ideal for gatherings or private events. With a low HOA of just $180/month, you'll enjoy resort-style living without the high cost.Ideally located just off Washington Street with easy access to the I-10 freeway, the home is close to shopping, dining, entertainment, and schools. Whether you're searching for a full-time residence, a seasonal desert retreat, or an income-producing investment, this Palm Desert gem checks all the boxes.Priced to sell--schedule your showing today before it's gone.
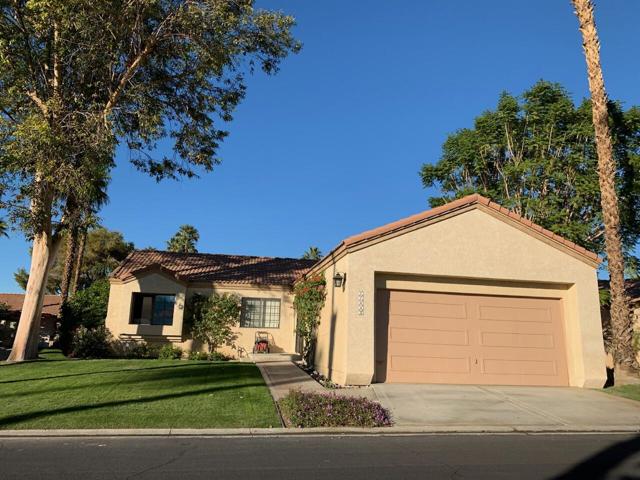
8th
215
Bakersfield
$324,000
1,052
3
1
Welcome home to this beautifully remodeled 3-bedroom, 1-bath property that blends modern updates with versatile space. This home has been completely renovated from top to bottom, featuring a brand-new AC system, new flooring, windows, fresh interior paint, and updated lighting throughout. The kitchen shines with new appliances and finishes, while the remodeled bathroom boasts stylish tile work and a new vanity. A fully insulated cellar or hobby room adds valuable flex space—perfect for a workshop, home gym, office, or extra storage. Outside, enjoy ample parking with plenty of room for toys, trailers, or an RV. Best of all, there’s no HOA, giving you the freedom to truly make this property your own. This move-in-ready home is a rare find with updates, space, and flexibility all in one! Schedule your showing today! Turf is digitally added. Furniture is digitally added.
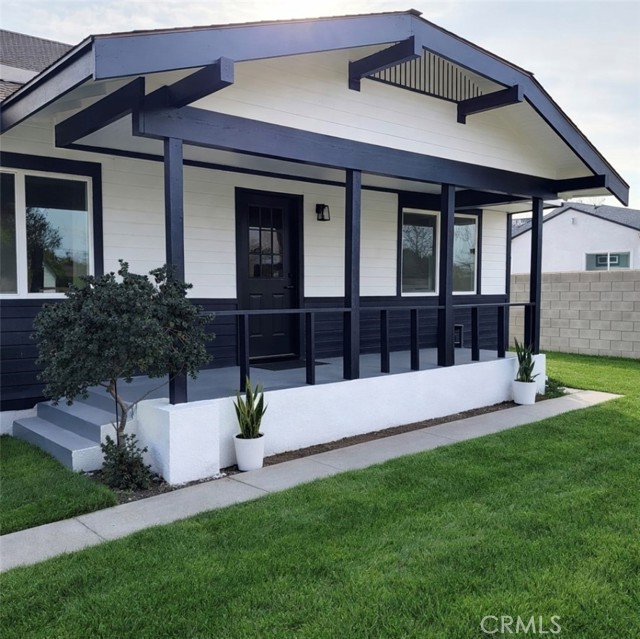
Balboa
2029
Del Mar
$5,100,000
5,300
5
6
Located in one of Del Mar's most greatly desired neighborhoods, this unique offering consists of an elevated, double lot of 18,000 Sq Ft with panoramic ocean and sunset views. Design your own secluded and quiet COASTAL ESTATE. Conceptual drawings envision a new 4500 Sq Ft Residence with 795 Sq Ft ADU, large, attached view decks and pool all perched to maximize the sweeping ocean views. This is an rare opportunity to own a double lot that offers multiple options for development. Existing on property is 1965 midcentury modern. The property is being offered at land value. Homes in this neighborhood have sold for up to $21,000,000.
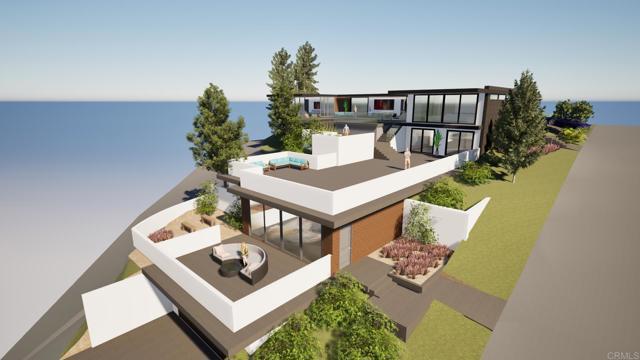
Via La Rueda
28911
Murrieta
$235,000
1,368
2
2
Calling all investors or buyers who love a remodel opportunity! The big-ticket items that have been addressed are roof in 2015, AC in 2015, water heater in 2023 and plumbing in 2008. This well-maintained home located in the desirable 55+ Spring Knolls community and offers a solid layout with vintage charm throughout. If you appreciate classic 1970s character, this home is a time capsule with endless potential. Inside, you’ll find an open floor plan filled with natural light, two generously sized bedrooms, including a primary suite, and flexible living spaces that can be used as a formal dining area, office, or additional seating area. Original wood paneling, mirrored closet doors, and retro finishes give the home its authentic style. The bathroom features a vintage soaking tub, large vanity with dual sinks, and abundant storage. The kitchen includes original cabinetry and a classic built-in oven, perfect for those who appreciate retro details or are ready to update to modern finishes. Enjoy additional space in the enclosed Arizona room, ideal for a hobby room, storage, or relaxing retreat. Outside, the low-maintenance gravel yard offers privacy and easy upkeep. A covered patio, handicap-accessible ramp, and exterior storage areas add to the home’s functionality. This home has been lovingly cared for and is ready for your updates and vision. A great opportunity to customize and create the perfect retirement home in an established, sought-after community.
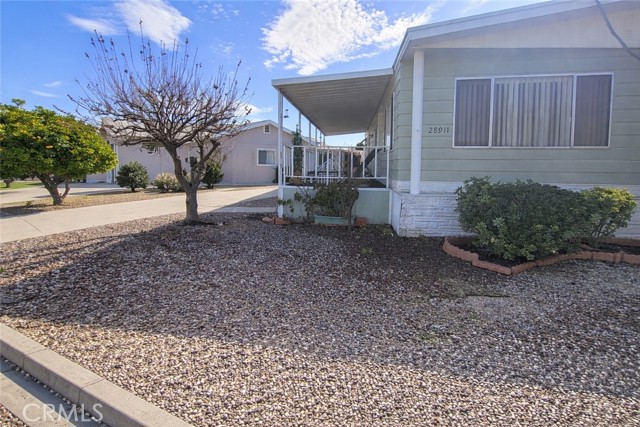
Montara #243
701
Barstow
$45,000
1,104
2
2
Welcome to this well-maintained 2-bedroom, 2-bathroom manufactured home located in the desirable Holiday Homes Mobile Home Park, a 55+ community in Barstow. This home offers a comfortable and functional layout, ideal for easy living and low maintenance. The interior features a spacious living area with an open flow into the dining space and kitchen, creating a welcoming environment for everyday living. The kitchen provides ample cabinetry and counter space, while both bedrooms are generously sized. The primary bedroom includes an en-suite bathroom, offering added privacy and convenience. Outside, the home includes covered parking and outdoor space to enjoy the desert surroundings. The community offers a range of amenities including a clubhouse, swimming pool, and well-kept common areas, all within close proximity to shopping, dining, and major highways. This is a great opportunity to own an affordable home in a quiet, established senior community. Listed at $45,000.
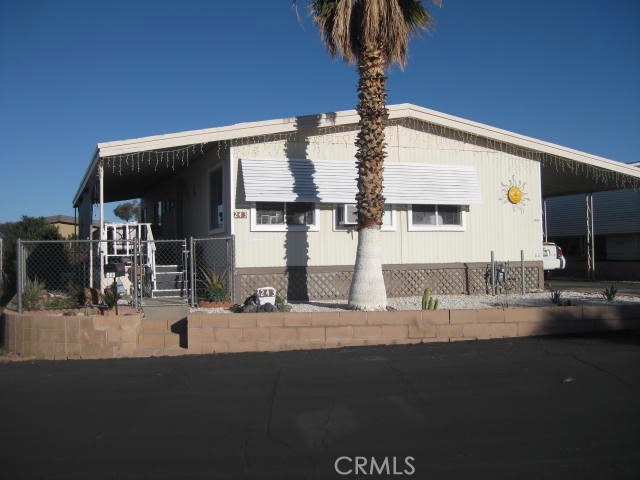
Harbor #75
2191
Costa Mesa
$75,000
576
1
1
This 1 bedroom, 1 bathroom home features a private fenced backyard and convenient parking for up to 2 cars. Situated in a desirable all-age gated community, the property is within walking distance to shopping, dining, and everyday conveniences. Excellent location with easy access to the 55 and 405 freeways and just minutes from the beach. A fantastic opportunity to enjoy comfort and convenience in a prime area!
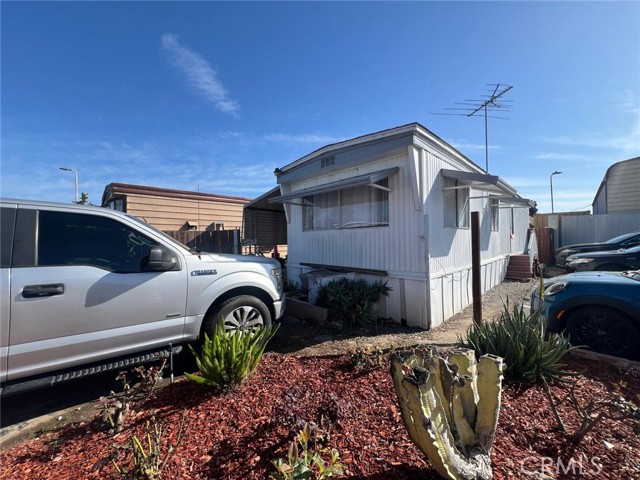
Loren Unit SPC 24
812
Azusa
$123,995
560
1
1
This a must see, beautifully well maintained home with pride of ownership. The seller recently painted the exterior, installed security screen doors, security cameras and a gas water heater. Peekaboo views of the San Gabriel mountains from the porch. Interior pictures coming soon.
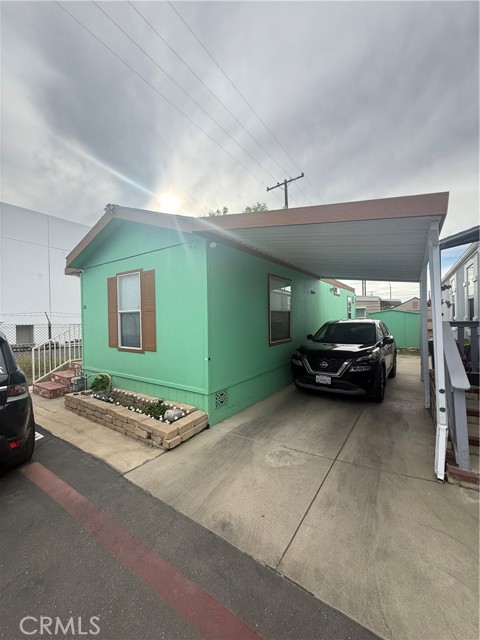
Colorado River Road #63
251
Blythe
$49,500
1,040
2
2
Located in the desirable Blythe Marina Estates community, this well-maintained home offers a relaxed lifestyle just moments from the Colorado River. Known for its natural beauty and proximity to outdoor recreation, the area is ideal for boating, fishing, and enjoying the desert landscape. Inside, the home features a bright kitchen with white cabinetry, generous counter space, and an open connection to the dining area. Built-in cabinetry in the dining space adds character and extra storage. The floor plan offers comfortable living areas filled with natural light, along with laminate flooring throughout much of the home. The bathroom has been refreshed with a clean vanity and updated fixtures, while the bedrooms provide a cozy retreat at the end of the day. Outside, enjoy a covered patio perfect for relaxing or entertaining, plus covered parking and low-maintenance surroundings. Conveniently located near Quechan Park, the Colorado River, and local amenities, this home is a great opportunity for full-time living or a seasonal getaway in one of Blythe’s most sought-after communities.
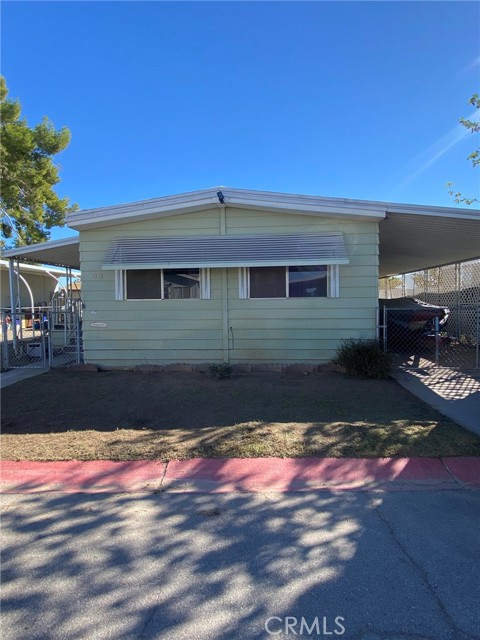
Mira Del Sur
138
San Clemente
$599,000
1,488
2
2
Discover this home that truly has it all! This well-maintained property features a spacious formal living room perfect for gatherings, complemented by a generous family room for cozy evenings. Enjoy tranquility in two serene bedrooms, each boasting ample closet space, along with two beautifully appointed bathrooms. Step into the gourmet kitchen, equipped with top-of-the-line appliances, including a gas fired stovetop. The stunning granite countertops add a touch of luxury, making it a dream for any culinary enthusiast. The delightful bonus sunroom offers a peaceful retreat, ideal for a home office or a relaxing space to unwind. You'll appreciate the convenience of a large covered parking area along with additional storage space for your belongings. NO SPACE RENT! YOU OWN THE LOT! -
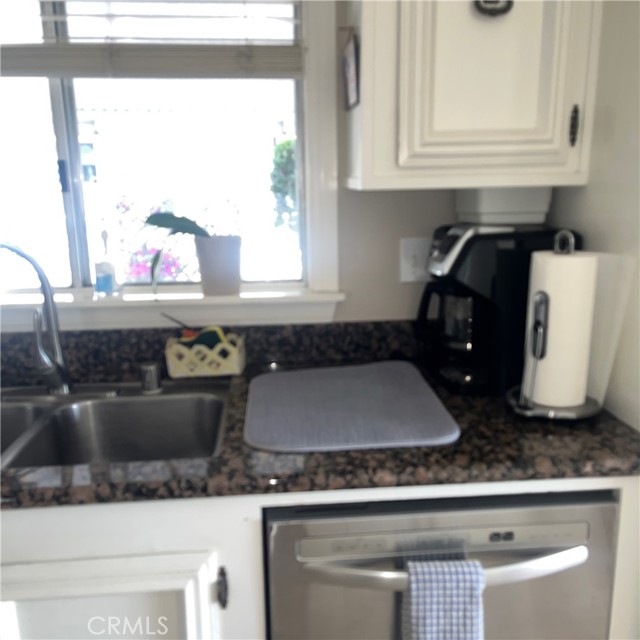
Sierra #17
17197
Canyon Country
$225,000
944
3
2
Welcome to this beautifully refreshed mobile home located in Canyon Country. This inviting residence features new flooring throughout, creating a clean and modern feel from room to room. The updated bathroom vanities add a fresh contemporary touch, while the new outdoor carpeting on the porch enhances curb appeal and provides a comfortable space to relax and enjoy the outdoors. The home offers a functional layout with abundant natural light and a welcoming atmosphere, ideal for comfortable everyday living. Conveniently situated within the community, this property combines recent upgrades with affordability and charm. The location is centrally located to several notable neighborhood amenities. The Canyon Country Community Center is located nearby and hosts a variety of community events and activities. The center also features a playground, park, and ballfield, along with a popular weekly Farmers Market held on Wednesdays. The property is located across the street from the College of the Canyons Early Childhood Education Center which is the Canyon Country COC Extension Campus, providing convenient access to local educational resources. Outdoor enthusiasts will appreciate proximity to Vasquez Rocks Natural Area and Nature Center, known for its hiking trails, scenic landscapes, and rock climbing opportunities. Additional conveniences include nearby shopping and dining options. Do not miss this opportunity to own a move in ready home in Canyon Country.
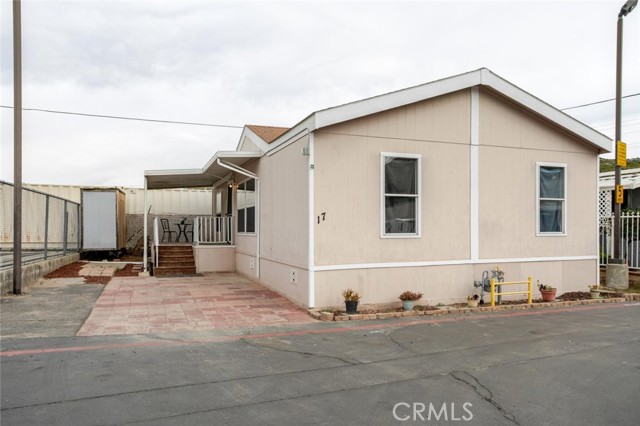
Dolphin Court
19
Half Moon Bay
$346,500
1,065
2
2
Nestled at the end of a quiet cul-de-sac in the highly sought-after Canada Cove community, 19 Dolphin Court offers the perfect blend of comfort and coastal charm. This inviting home features an open floor plan with two generously sized bedrooms and two bathrooms, creating a spacious and welcoming atmosphere. Enjoy seamless indoor-outdoor living with a cozy, sunlit sunroom that opens to a private deck and outdoor space, complete with a relaxing hot tub. A large storage shed and covered parking add convenience, while the desirable west-side location provides easy access to breathtaking beaches and the legendary Coastal Trail. Surrounded by prestigious golf courses to the north and south and just moments from the Pacific Ocean, Canada Cove is truly one of a kind. This vibrant 55+ community offers exceptional amenities, including a pool, clubhouse, library, and more. Don't miss this opportunity to embrace the serene coastal lifestyle you've been dreaming of!
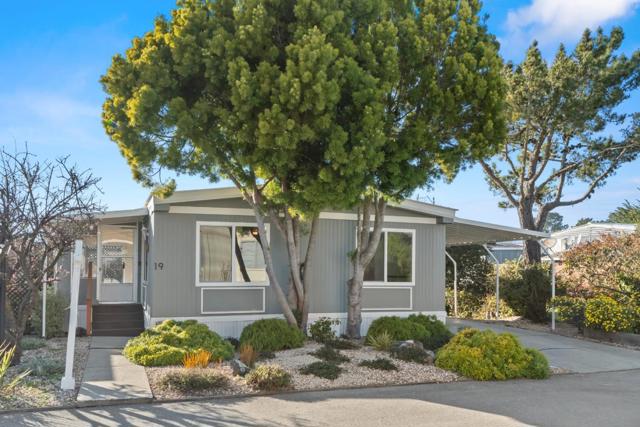
Pine St
1100
Coronado
$6,800,000
3,849
5
5
California Coastal Elegance – Just Steps from Coronado Beach. Welcome to this stunning California classic, originally constructed in 1959, reimagined with a major remodel in 2001, and thoughtfully upgraded by the current owner in 2016. Located just steps from the Pacific Ocean, this spacious and private residence offers the very best of coastal living, with 173 feet of rare street frontage — more than double the average in the area. From the moment you enter the gated courtyard, this beautifully rebuilt home welcomes you into a serene retreat that seamlessly blends timeless charm with modern amenities. Inside, you'll find five bedrooms and five baths, including an attached studio, private office, or ADU with its own entrance and full bath. A grand, curving wrought iron staircase leads to an upper-level family room complete with a wet bar and mini fridge — perfect for entertaining or relaxing. The generous master suite features a double-sided fireplace and a spa-inspired en suite bathroom. Enjoy panoramic ocean views from the sun-drenched rooftop deck, an ideal spot for watching sunsets or 4th of July fireworks. The gourmet kitchen includes stainless steel appliances and high-end granite countertops, while multiple entertainment areas — including a wrap-around patio with a cozy fire pit — offer endless opportunities for indoor-outdoor living. Whether you're hosting guests or enjoying quiet evenings by the sea, this exceptional home has it all. Bring your most discerning buyers — this is a true Coronado gem.
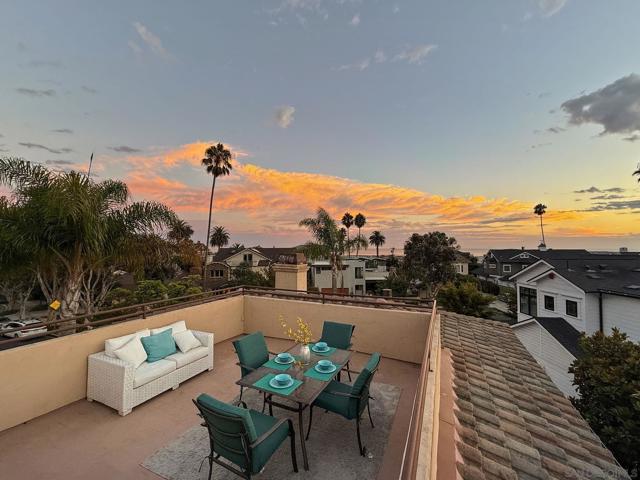
401 Pine Creek Road
Walnut Creek, CA 94598-5133
AREA SQFT
1,778
BEDROOMS
2
BATHROOMS
2
Pine Creek Road
401
Walnut Creek
$3,795,000
1,778
2
2
Exclusive Offering! Dream parcel in the Northgate neighborhood of Walnut Creek. 4.34 acres with existing structures including 1,770+ sq ft 2 bedroom/1.5 bath home with detached 2 car garage, 9,600 sq ft covered equestrian arena, (12) horse stalls, (2) hay barns, 53' round pen and more. Unincorporated Contra Costa County with A-2 zoning offering many potential land uses. R-40 (40,000 sq ft minimum) lot size if developed. Beautiful views of Mt. Diablo and Shell Ridge. Coveted non-through street and top-rated Northgate K-12 schools. Build your custom estate or realize your rural lifestyle. Minutes away from BART, Whole Foods, and world class shopping in downtown Walnut Creek's Broadway Plaza. This is the rare opportunity to call this property your home! Views: Ridge
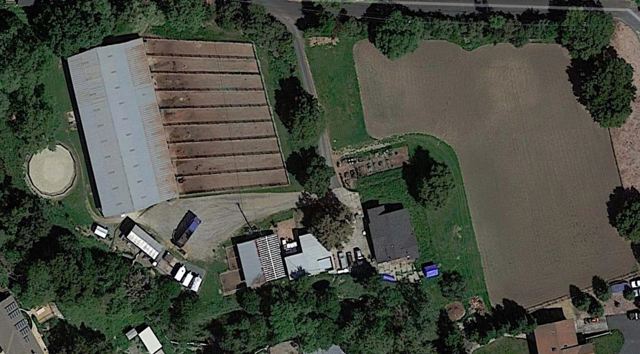
Summerfield
985
San Jose
$1,499,888
2,000
4
3
Located next to the Los Lagos Golf Course, this stunning 4-bedroom, 2.5-bathroom home offers a perfect blend of modern comfort & tranquility in the desirable West Stonegate neighborhood. Upgraded to a smart home with automated lights, thermostat, sprinkler system & automatic controls for all outdoor connections. Upon entering, you'll be greeted by a spacious open-concept layout. Inviting living room features a cozy fireplace & three skylights with natural light. Chefs kitchen with granite countertops, stainless steel appliances & custom white European cabinetry. Formal dining room & a separate family room with a fireplace provide ideal spaces for entertaining. Powder room & laundry room complete the main floor. Upstairs, primary suite includes his-and-hers closets & an ensuite with a stall shower & sun tunnel. Three additional bedrooms offer plenty of closet space, perfect for family living. Shared bathroom features a shower-over-tub & another sun tunnel. Step outside to enjoy the low-maintenance backyard with a large grass area, patio, multiple fruit trees & a variety of flowers. Great location with close proximity to Happy Hollow Park & Zoo, Japanese Friendship Garden, Vietnam Town & Grand Century Mall. Short drive to Nvidia & Intel with easy access to Highways 101 & 680.
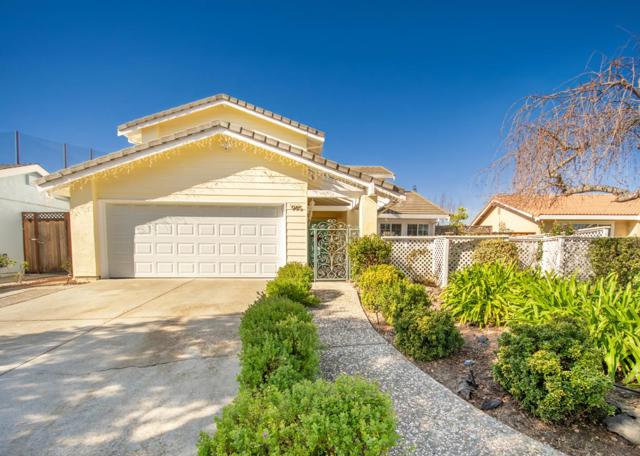
Elmwood
3109
Oakland
$680,000
2,101
6
2
Exceptional duplex opportunity with multiple income streams—perfect for an owner-occupant or savvy investor. Live in one unit and rent the other, plus benefit from an additional studio unit for added cash flow. The property features a 3-bedroom, 1.5-bath upstairs unit and a 3-bedroom, 3-bath downstairs unit, offering flexible living and rental options. Conveniently located near Alameda, BART, freeway access, and a wide range of amenities. With a little TLC, this property presents an incredible opportunity to maximize value and income. Sewer and Sidewalk in Compliance!
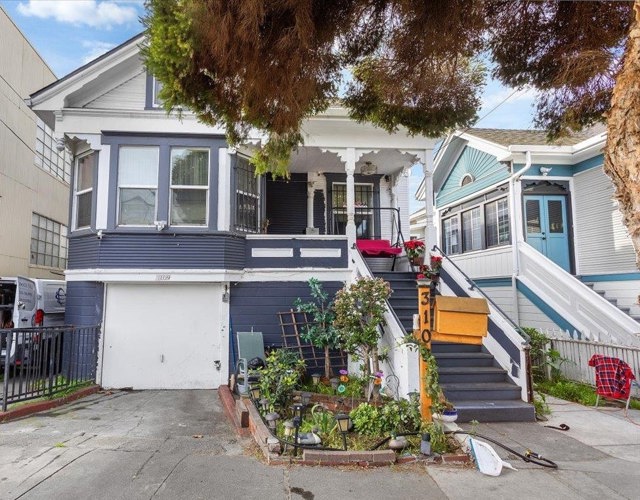
Stout
3541
Santa Clara
$1,845,000
1,839
3
4
Congratulations! You just found your next home! Experience modern luxury in this beautiful model home by Taylor Morrison, located in the heart of Silicon Valley. This 3 bedroom, 3.5 bath single family home offers a bright, open floor plan with abundant natural light and a private balcony perfect for entertaining. The gourmet kitchen features an oversized island with sink, granite countertops, hardwood floors, and stainless steel appliances. A ground level bedroom with full bath is ideal for guests or a home office. Additional highlights include a private backyard, laundry room, side by side two car garage, low HOA, and a prime corner lot with plenty of guest parking. Recent updates include new carpet, new washer and dryer, water softener, updated systems, tankless water heater, and dual zone HVAC. Built in 2009 and ideally located near Apple, Nvidia, shopping, dining, schools, and just about a mile from Kaiser Permanente Santa Clara, this home offers true Silicon Valley living at its finest. This one is a 10 out of 10! You'll love it!
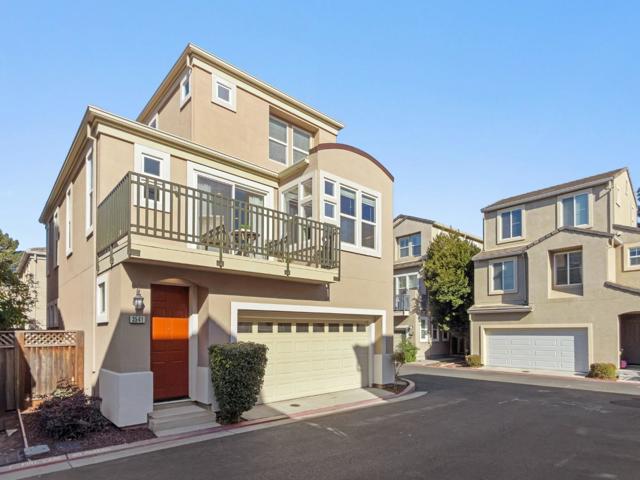
Marina Lakes Dr
20
Richmond
$445,000
847
2
1
Dramatic sunset views await from your own private balcony at 20 Marina Lakes, a rare corner-unit condo with no neighbors above, abundant natural light, and the essential convenience of in-unit laundry. Just outside your front door, rolling greenbelt common areas create a surprising sense of openness, while peek-a-boo views of the pool and hot tub invite you to fully enjoy the resort-style setting. This gated community offers an exceptional amenity package, including two heated pools, hot tubs, tennis and pickleball courts, a full fitness center, clubhouse, EV charging, carport parking, and on-site management. Step directly onto the Bay Trail, explore Meeker Marina and nearby parks, or take advantage of the nearby ferry for an easy San Francisco commute. Whether you’re sunset dining on your private deck, enjoying cozy fires on chilly nights, navigating the shoreline and baytrail, or watching herons glide across the lagoon, this home delivers a rare blend of comfort, calm, and connectivity. Resort living with everyday convenience.
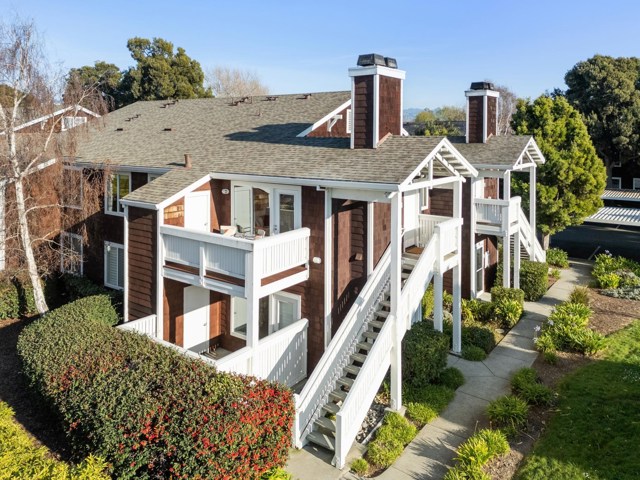
Calais Dr
280
Pinole
$724,000
1,478
4
2
Nestled in historic downtown Old Pinole, this charming home features four bedrooms and two full bathrooms. The bright, modern eat-in kitchen is equipped with new stainless steel appliances and flows seamlessly into the spacious living room, which boasts hardwood floors and a cozy fireplace. The primary bedroom includes an en suite bathroom, famliy room can be used as a den or office. Enjoy low-maintenance landscaping in the front yard and a one-car garage with laundry hookups. The generous backyard offers a covered patio, perfect for entertaining or letting kids play. Located just steps from Fernandez Ball Park and Playground, this home provides convenient access to shopping, dining, and the 80 Freeway, making it ideal for commuters.
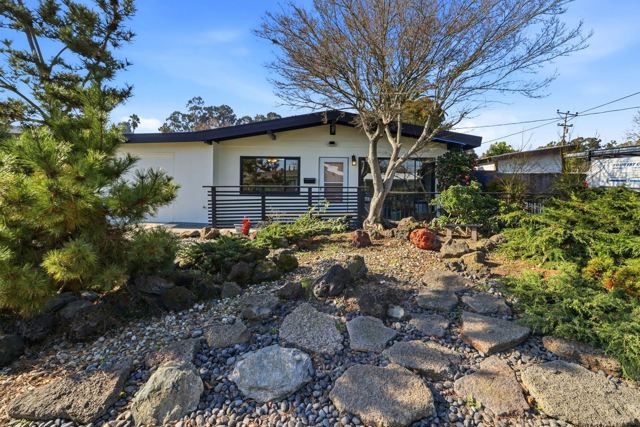
Ludwig Ave
5615
El Cerrito
$924,000
2,652
4
2
Sprawling Spanish Mediterranean estate with enticing pool located near coveted Poinsett Park! This rambling estate features four bedrooms plus an office (or nursery? or crafting room?), a brand new kitchen with stainless steel appliances and an island with seating, and an elegant living room with wood-burning fireplace on the main level. From here, pass through french doors to find an entertainer’s dream…a beautiful pool and extensive patio! This is the place for backyard BBQ’s, the place for a morning coffee, and the place to make memories. The newly-renovated bar on the lower level flanks a huge family room, and it’s here that the fourth bedroom and bathroom lie. A perfect layout for those who need a little extra living space with a degree of independence and privacy. The seller spared no expense in many important updates (roof, electrical, drainage…), this is a well-maintained home that’s move-in ready! The spacious attached two-car garage and wide driveway were made for multiple cars and those who need workshop space. Located close to neighborhood favorites such as Poinsett Park, Mi Casa Grill, Grocery Outlet, + easy access to public transport.
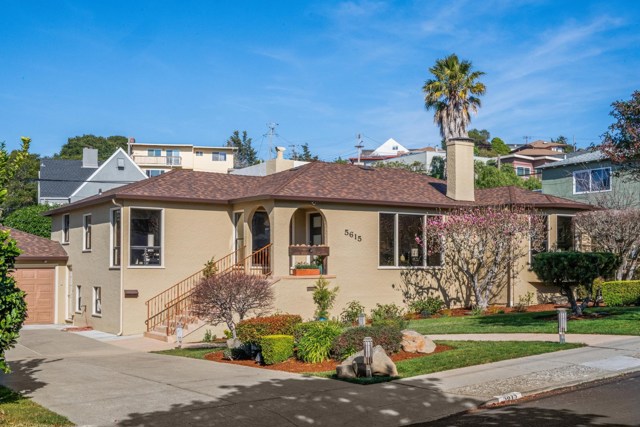
Colton Blvd
5807
Oakland
$995,000
1,703
3
2
This soulful and charming family home awaits just up a short path from Montclair Village: framed by a towering pine in front and generously terraced outdoor spaces in back, it is fantastic for both living and entertaining. The floor plan is perfect: 3 bedrooms and 1.5 baths, plus a sun-drenched extra space on the second level, ideal as an office or cozy hangout. Upon entering from the generous front patio, you’re immediately drawn to the spacious living room showcasing vistas of blue skies, camellias in bloom, and a partial view of the Golden Gate Bridge in the distance. There’s a formal dining room with French doors to a deck overlooking the dreamy backyard. Also downstairs are a thoughtfully updated kitchen, a cute ½ bath with new decorative floor tiles, and an attached 2-car garage. Upstairs are 2 bedrooms (the master has 2 closets), which both have access to the sunroom, and a full bath sporting a stylish remodel with designer tiles and sparkling light fixtures. On the lower level is the 3rd bedroom with a brick fireplace, which would make a comfortable guest room or private home office with direct access to the spacious deck with charming cafe lights and the peaceful backyard. Close to Montclair Element., library, shops and restaurants.Short drive to Rockridge, BART to SF!
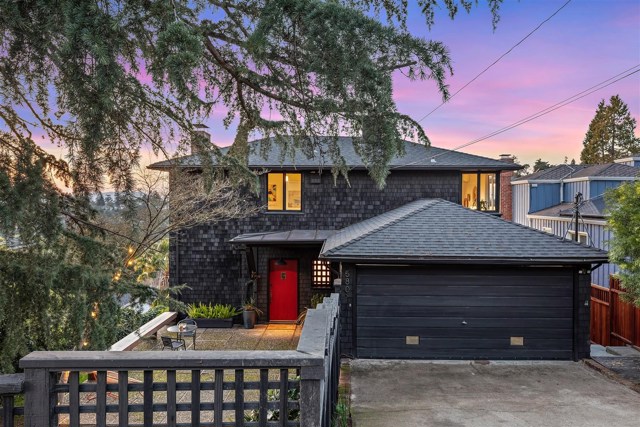
Tomato Alley
2715
Sacramento
$829,000
1,972
4
4
Single-family residence featuring a fully furnished ADU generating $2,000 per month in rental income. Built in 2023, this home offers 1,972 square feet of total living space with a 4-bedroom, 4-bathroom layout, including a 3 bed / 3 bath main residence and a separate studio ADU that is 302 square feet. Each have its own private entrance—ideal for house hacking, multigenerational living, or passive income. Modern finishes throughout, abundant natural light, and an attached garage with direct interior access to the main unit. The low-maintenance backyard completes this turnkey opportunity, perfect for owner-occupants or investors seeking built-in cash flow. Don't miss out on this gorgeous home!
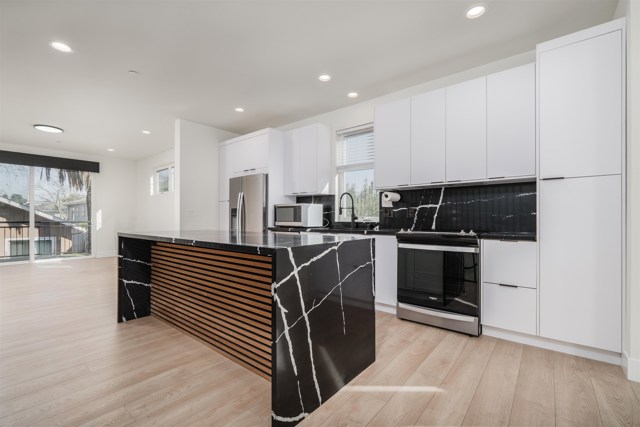
Saint Marys
3499
Santa Clara
$2,388,800
1,418
4
2
17,000 Sq. Ft. Lot!!! Step into a home that perfectly blends modern convenience with incredible versatility on an impressively large lot. This updated four-bedroom residence welcomes you with a bright interior where the inviting living room serves as the heart of the home, boasting expansive windows and a cozy gas fireplace. The kitchen is a chefs delight, equipped with sleek stainless steel appliances and a functional peninsula counter perfect for casual meals or entertaining. The oversized lot provides a rare level of space and privacy, featuring a long driveway with potential for dedicated RV or boat parking. The extra-large backyard is a private sanctuary shaded by mature trees, complete with a covered patio for alfresco dining and two large sheds that take full advantage of the expansive outdoor acreage. Additional features include an attached 2-car garage that includes built-in shelving, laundry, and a convenient half-bath, while the space above reveals a large, finished multipurpose loft (not counted in computed size) an ideal retreat for a home office, gym, or media room. Central heating and AC, Dual Pane Windows, LED lighting, walking distance to elementary and high schools.
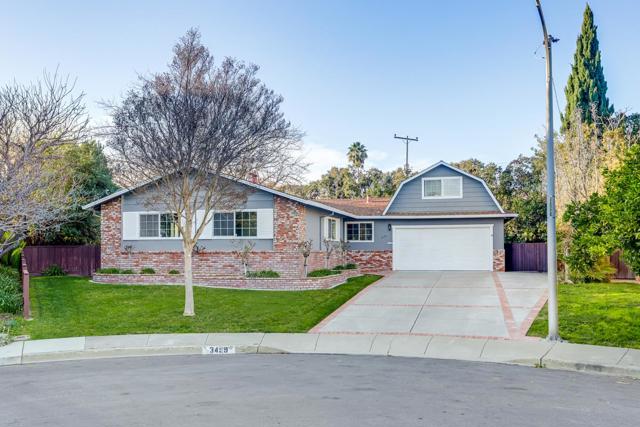
Galileo
1938
San Jose
$998,500
1,988
3
4
Quietly positioned in the most peaceful interior of the community, this premium END UNIT offers exceptional privacy and abundant natural light. With no through traffic nearby, it is one of the quietest locations in the neighborhood. The well-designed floor plan features both a separate living room and a family room, providing rare flexibility for modern living. All bedrooms are generously sized and include their own full bathrooms, offering outstanding comfort and privacy. The home includes approximately $50k in builder upgrades, highlighted by a stunning kitchen with waterfall-edge quartz island, white cabinetry, and high end appliances. Engineered wood flooring enhances both style and durability, while central air conditioning with multi-zone cooling ensures year-round comfort. A side-by-side garage with additional storage space adds everyday convenience. The community offers multiple parks and playgrounds throughout, all maintained with an exceptionally low HOA of only $250/montha rare combination of amenities and value. Conveniently located near Berryessa BART, Highways 101 & 680, H Mart, Costco, 99 Ranch, and a wide variety of dining options. A rare opportunity to own a quiet, upgraded end unit that perfectly balances comfort, style, and long-term value.
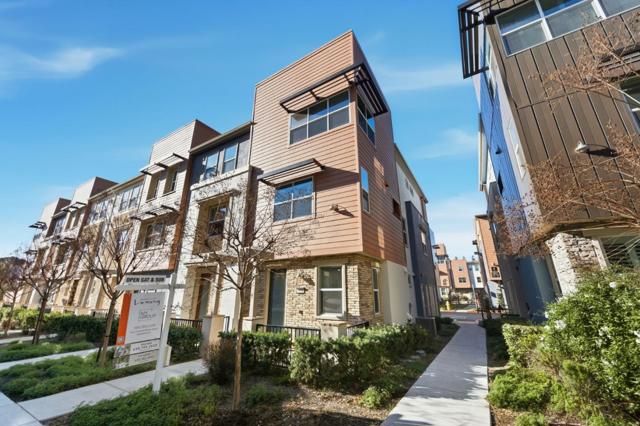
Curtner
1001
San Jose
$1,995,888
1,673
3
2
Welcome to 1001 Curtner Ave, a beautifully updated home in the heart of desirable Willow Glen. This 3-bedroom, 2-bath residence offers 1,673 sq ft of living space on a generous 7,543 sq ft lot, combining modern upgrades with exceptional indoor-outdoor living. The home features an updated kitchen, updated bathrooms, newer windows and shutters, and updated lighting throughout, creating a bright and contemporary living environment. The open and functional layout is ideal for both everyday living and entertaining. Step outside to enjoy a spacious custom-built deck and a backyard designed for relaxation and enjoyment. The property includes multiple mature fruit trees, including avocado, pear, fig, almond, orange, lemon, and kumquat, offering a unique and productive outdoor space. Additional highlights include owned solar power and a low-maintenance front yard with artificial turf, providing energy efficiency and easy upkeep. Ideally located just minutes from downtown Willow Glen, shopping, dining, parks, and major commute routes, this home offers the perfect blend of comfort, convenience, and neighborhood charm. Rare opportunity to own a move-in ready home in one of San Joses most sought-after communities offered under $2 million.
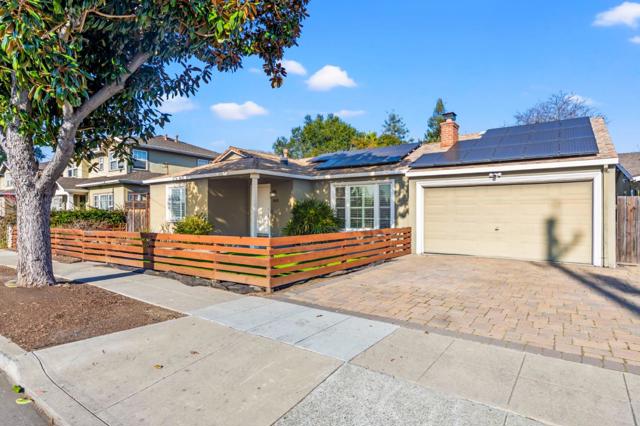
Maxwell Ave
2468
Oakland
$849,000
2,139
4
3
Unbelievable Primary Suite in this updated Maxwell Park jewel. Welcome to 2468 Maxwell, featuring plenty of large windows to let in lots of natural light, an updated chef’s kitchen, 4 bedrooms and 3 full baths, hardwood flooring, quarts countertops, stainless steel appliances and updated bathrooms. The primary suite has incorporated the 5th bedroom to create a luxurious space and an ensuite bath with a large walk-in shower and separate jetted tub. The rear yard features a deck and artificial turf creating a low maintenance enjoyable outdoor space for entertaining and relaxing. Conveniently located in a serene neighborhood with easy access to schools, BART and shopping. You will love to call this home.
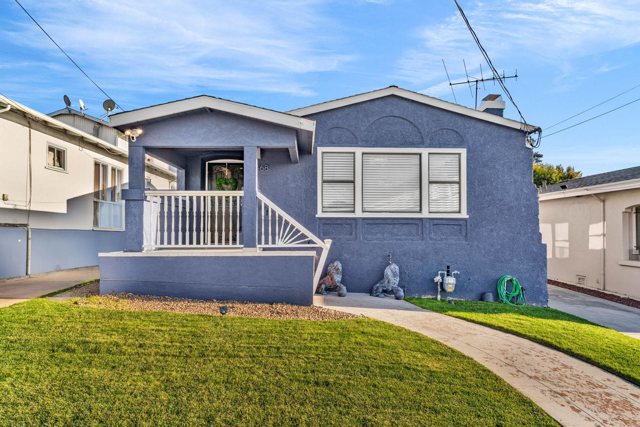
Belleview Dr
356
San Leandro
$899,000
1,194
3
2
Welcome to 359 Bellevue Ave, San Leandro. A rare opportunity to own a fully remodeled 3-bedroom, 2-bath home in a neighborhood where this floor plan is seldom available. This turnkey residence has been thoughtfully updated throughout with modern finishes and refreshed systems, offering comfort, style, and functionality for today’s buyer. Situated on a generous lot, the property offers exceptional future potential. ADU plans are already completed and ready for submission, providing a valuable opportunity for additional living space, rental income, or multigenerational use—saving time, money, and guesswork. Whether you’re a homeowner seeking a move-in-ready property or an investor looking for upside and flexibility, this home delivers on location, condition, and expansion potential. A truly standout offering in San Leandro.
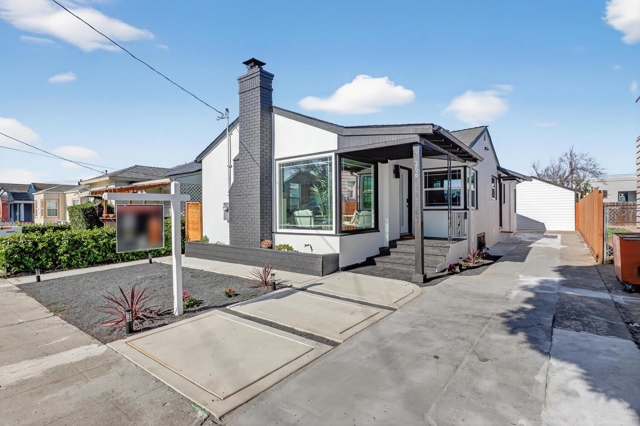
Bay View Cir
4925
Stockton
$580,000
2,668
4
3
Beautiful two-story 4-bedroom, 3-bathroom single-family home offering timeless curb appeal and modern functionality, located within a prestigious gated community with scenic river surroundings. The low-maintenance front and backyard are designed for easy care, while a welcoming covered front porch, 2-car attached garage, private backyard patio, and second-floor deck provide perfect spaces for relaxing and entertaining. Step inside to a bright, open-concept layout highlighted by a grand foyer, soaring ceilings, wood floors, fresh paint, and a cozy fireplace. The well-appointed kitchen features a center island, abundant natural light, and a gas stove—ideal for everyday living and entertaining guests. The spacious primary suite offers its own private balcony, creating a serene retreat, and is complemented by additional light-filled bedrooms with generous space. Enjoy the tranquility of a quiet, tree-lined neighborhood. Move-in ready and meticulously maintained, this home delivers comfort, privacy, and effortless living in an exceptional setting.
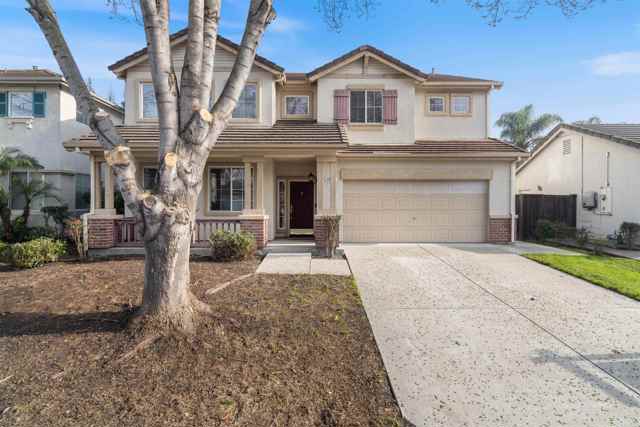
Beechvale
316
San Jose
$1,325,000
1,308
4
2
Welcome to 316 Beechvale Court! Located in the highly desirable Santa Teresa Neighborhood. This charming Single story home is situated in a Family friendly Neighborhood that offers in amazing floor plan with beautiful views of the Hills. The oversize backyard is ideal for Family gathering, BBQ, or just sit and relax in the peaceful surrounding. Located near Schools, Parks, Hiking trails, Library, Golf course, Kaiser Hospital, Costco, VTA, Light rail, and Retail shopping. Easy, access to Highway 101 / 85 and 17 make this home and easy commute to all major Bay Area companies. Dont miss the opportunity to own this home and a prime location with gorgeous Mountain views.
