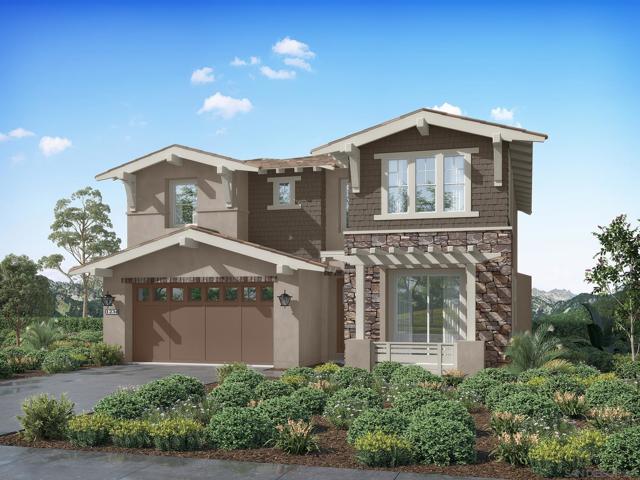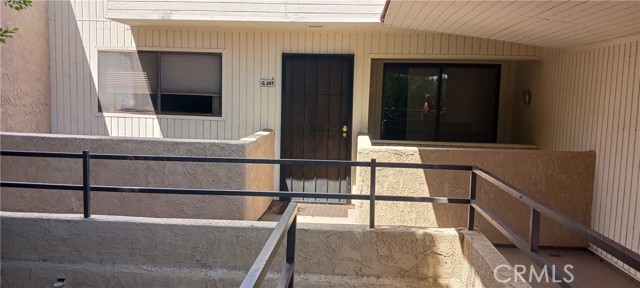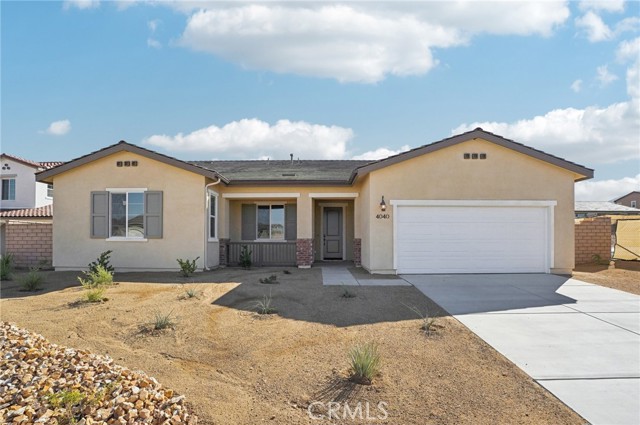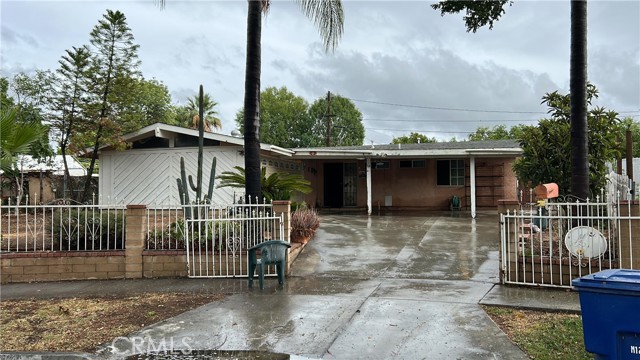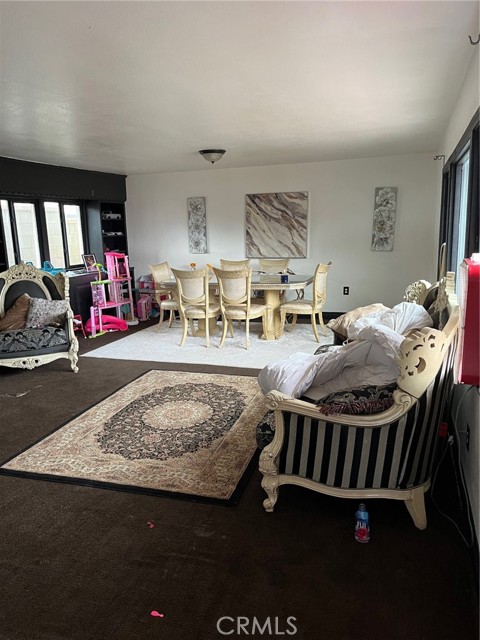Favorite Properties
Form submitted successfully!
You are missing required fields.
Dynamic Error Description
There was an error processing this form.
Calle San Antonio
3933
Palm Springs
$595,000
1,433
4
2
South Palm Springs, fee-simple (owned land) in Demuth Park with mountain views and RV/boat parking. This gated single-level 4BD/1.5BA, approx. 1,433 SF, blends mid-century warmth with practical updates. Enter to a light, inviting living room centered on a natural-stone, wood-burning fireplace. The kitchen features granite counters, warm wood cabinetry, and flagstone flooring; nearby flex space adds handy storage. Bedrooms are well separated, with the primary set toward the quiet rear. The 4th bedroom offers an upper/lower sleeping loft -- ideal for guests, kids, or office. Oversized main bath has dual vanities, shower-over-tub, laundry, and extra storage; a second half bath adds convenience. In the spacious yard, create your fun-in-the-sun retreat: covered patio for dining, BBQ counter, firepit zone, planters, and room to design a future pool. Driveway gates open to RV parking with sewer access; newer electrical panel and space for 220 at the RV area. No HOA, no land lease. Moments to Prescott Preserve, Demuth Park (pickleball), Smoke Tree Commons, the Airport, and downtown Palm Springs. STRs may be permitted in Demuth Park -- buyer to verify, permits, and measurements. Quiet south-end low wind spot with sunsets and quick access via El Placer, Ramon Road and Hwy111. Don't miss it.
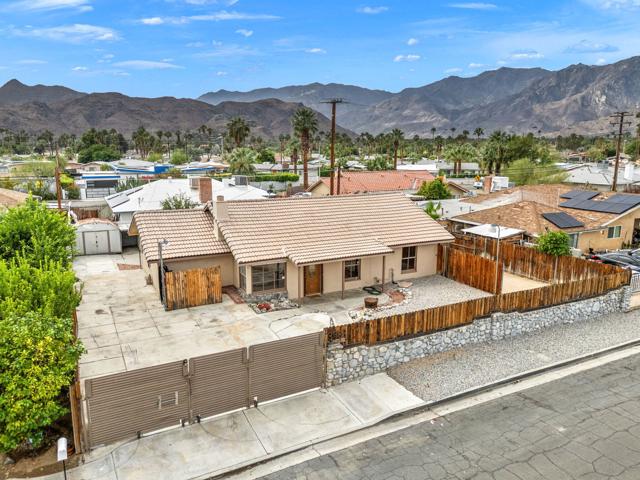
Corner of Monte Verde & 10th
Carmel
$4,999,950
1,665
3
2
This charming Carmel cottage blends timeless character with modern luxury. Built by Chris Tescher Construction, the home showcases exceptional craftsmanship with vaulted ceilings, custom wood beams, and a Carmel stone fireplace anchoring the inviting living spaces. The chefs kitchen features solid surface countertops, a Sub-Zero refrigerator, Wolf range, and a center island with wine fridge. With three bedrooms and two bathrooms, the home includes a serene primary suite offering ocean peeks, a custom walk-in closet, and a spa-like bath with a jetted tub. Enjoy fireplaces in the living room, dining room, and outdoors, providing a cozy yet elegant ambiance. Set on a corner lot, the property provides beautiful Carmel stone patios and walkways, along with private outdoor areas for dining and entertaining. A whole-house generator adds convenience and peace of mind. Just a short stroll to Carmel Beach, shops, and restaurants, this storybook home captures the essence of Carmel-by-the-Sea living.

San Carlos
4949
Rancho Dominguez
$2,000,000
696
2
1
Bulk Sale Opportunity - Five Single Family Homes separately parceled being sold together - Ideal for Investors, Developers, or Contractors seeking renovation, ADU potential or value - add redevelopment opportunities. Homes are situated in the unincorporated East Rancho Dominguez area of Los Angeles County, within the 90221 Compton zip code.

Via Linda Vista
309
Redondo Beach
$2,399,000
1,990
3
2
YOUR DREAM HOME IS HIDING IN PLAIN SIGHT! Combining the elements of a true Spanish Revival home, with one of the largest lots in the Riviera, with beautiful glistening blue ocean and sparkling city light, one realizes, it’s not a matter of when another home like this will EVER come to market, it’s more a matter of does a home like this even exist! If you’re an observant buyer in this market, you already know the answer … it does not! This home embodies a unique and irreplaceable combination of historical charm and architectural integrity, set apart by its larger-than-average lot size for the Riviera. Homes like yours, one of the celebrated “Spanish Revival Homes,” are exceptionally rare and highly coveted. These properties often carry a premium and seldom appear on the market, as they are cherished and passed down through families for generations, preserving their enduring legacy. Clifford Reid, whose legacy as the founder of the Hollywood Riviera community remains integral to its identity, applied the same meticulous principles in designing 309 Via Linda Vista. He followed many of the same elements pioneered by these visionaries of this highly sought-after style. This architectural heritage imbues the property with an intrinsic and emotional value that is impossible to replicate, commanding not just market value but an appreciation that transcends monetary worth. Moreover, 309 Via Linda Vista offers priceless features that align with modern priorities, including exceptional structural integrity—a crucial consideration for Southern California residents. Its thoughtful design and structural integrity, shaped by Reid’s exacting standards, provide priceless structural advantages that would be prohibitively expensive, if not impossible, to replicate at the same price point in today’s market. For prospective buyers, this is more than a home; it is a living piece of history, a symbol of architectural excellence, and a legacy of unparalleled significance. Unrecorded Heritage: Additional Square Footage and Distinctive Features include A hallmark of this exceptional property is its true size, which surpasses the dimensions officially documented in the city’s original floor plan. There will be limited showing opportunities for this exclusive home; call your broker NOW for an appointment to see! Note that some public sources show that the property is in foreclosure; this is in error and is in the process of being removed.

Park #106
411
San Jose
$699,000
1,048
2
2
This beautifully updated home, an end unit, features a modern kitchen with newly installed floor tiles and quartz counter tops, along with renovated bathroom floor tile and vanities - all professionally done within the last 2 years. Enjoy the convenience of an assigned garage parking spot right near the elevator and garage door, plus private street parking (just register your vehicle with the city) and additional parking in adjacent lots. Located within walking distance to SAP Center and San Pedro Square, and just across the street from a dog park, this home offers an ideal location for work, play and relaxation. With easy access to Highways 280 and 87, as well as Caltrain and VTA stations, commuting is a breeze. The south facing windows provide an abundance of natural light all day long, and the direct street access to your front door eliminates the hassle of elevators or access keys. Additional amenities include secure lock mailboxes and parcel lockers, a gym room, event space, central AC and heating, a newer stainless steel sink, oven and fresh paint throughout.

La Fayette Park #702
421
Los Angeles
$450,000
715
1
1
Pretty Pretty Penthouse with Views! Step into a one-of-a-kind penthouse condominium nestled within a superbly central location in the vibrant heart of the city, where Koreatown/Rampart Village and Downtown Los Angeles intersect. Truly spectacular city and DTLA skyline views from the living room, balcony, and bedroom! An effortless blend of retro charm, with sleek, modern sophistication, and a chic Boho aesthetic, creating a truly unique urban sanctuary. Light, open-concept layout, fireplace, sound-insulated windows, and morning sun balcony! Bright, airy, and peaceful, offering a comfortable setting for both living and working. Timeless design touches add warmth and personality, while updated, custom finishes (including custom built-in furniture and Samsung Frame Art TV) throughout elevate the overall design accentuating privacy and security. The kitchen features sleek appliances, ample storage cabinetry, quartz countertops and a generous island, perfect for both daily use and entertaining on special occasions! Community amenities include a fabulous rooftop deck with pool, spa tub, sauna, BBQ and stunning city views as far as the eye can see. A multi-purpose rec room and well-equipped gym, with manager or security on site 24-hrs and gated parking garage complete the LaFayette lifestyle. Located down the street from La Fayette Park, one is surrounded by Rampart Village's best restaurants, shops, cultural venues, wonderful parks and public transit options. This is a rare opportunity to own a thoughtfully designed penthouse in this most desirable Koreatown/Rampart Village's/DTLA building with easy access to USC and Freeways 5, 10, 101, 110. Enjoy LA life at its best!
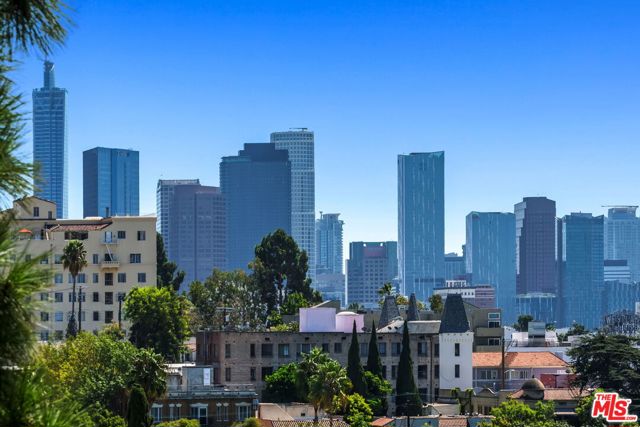
Aurora
219
Pomona
$699,000
1,791
3
4
Brand new, energy-efficient home available NOW! Private First-Floor Suite The first-floor bed with full bath provides comfort for visiting guests or a home office. The open-concept living space is ideal for entertaining, featuring a chef-inspired kitchen. The Knoll is now selling with designer-decorated models homes in the booming city of Pomona. Featuring spacious floorplans with chef-inspired kitchens, accommodations for overnight guests and home offices, and bonus storage space. Every home boasts energy-efficient features such as spray foam insultation, Low-E windows and high-performance air filtration so you can spend more on the things that matter most. Each of our homes is built with innovative, energy-efficient features designed to help you enjoy more savings, better health, real comfort and peace of mind.
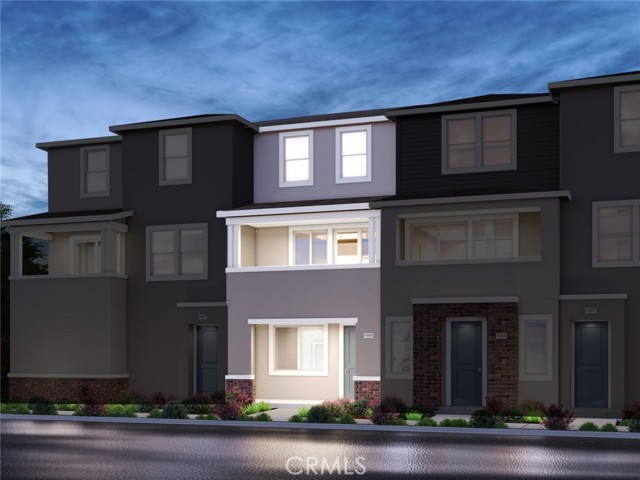
Peninsula #328
27821
Lake Arrowhead
$659,000
1,245
3
2
An Incredible Offering in the Ever-Desirable Meadow Bay North! This one earns the User’s Choice Award for floor plan, functionality, and outdoor living. Step inside and you’ll find an inviting open layout that flows seamlessly onto a spacious entertaining deck—perfect for gatherings or quiet mornings with coffee in the pines. A bedroom on the main level offers convenience for guests, while a split-level second bedroom provides privacy and flexibility. At the top, the primary suite feels like a true retreat, complete with its own private deck overlooking the trees. This unit enjoys one of the community’s most convenient placements, with easy parking and effortless access to one of Lake Arrowhead’s largest private beaches. Meadow Bay North is known for its charming, meandering, and well-lit walking paths—ideal for peaceful lakeside strolls—and its quiet, one-way interior road. Ample year-round parking adds ease for owners and guests alike. The community beach shines well into the golden hours of late afternoon and early evening, perched on one of the most coveted points Lake Arrowhead has to offer. This setting alone creates a sense of investment security—and with the optional private boat slip purchase, it’s like adding the perfect bow on the highly anticipated gift of Lake Arrowhead living.
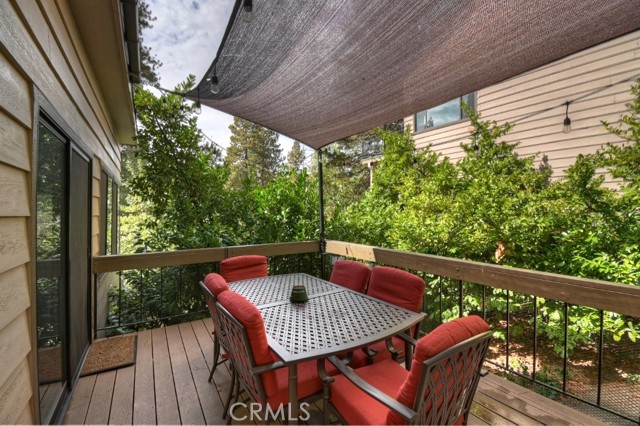
Erebus
2733
Pomona
$759,000
1,791
3
4
Brand new, energy-efficient home available NOW! The first-floor bed with full bath provides comfort for visiting guests or a home office. The open-concept living space is ideal for entertaining, featuring a chef-inspired kitchen with large island, dedicated dining space, and a powder bath. The Knoll is now selling with designer-decorated models homes in the booming city of Pomona. Featuring spacious floorplans with chef-inspired kitchens, accommodations for overnight guests and home offices, and bonus storage space. Every home boasts energy-efficient features such as spray foam insultation, Low-E windows and high-performance air filtration so you can spend more on the things that matter most. Each of our homes is built with innovative, energy-efficient features designed to help you enjoy more savings, better health, real comfort and peace of mind.
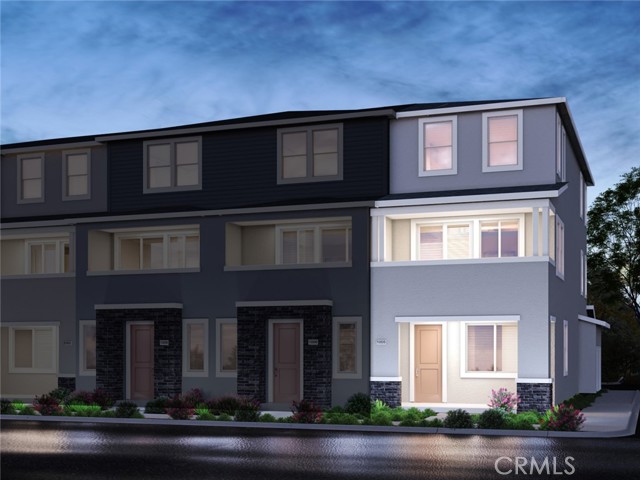
Los Robles #108
355
Pasadena
$479,000
1,040
2
2
Spacious 2-bedroom, 2-bathroom first-floor condo in Los Robles Plaza, Pasadena! With 1,040 sq. ft., this unit features a central kitchen, living, and dining area, perfect for entertaining. Bedrooms are on opposite ends for privacy, each with its own bathroom, one with a walk-in closet and the other with wall-to-wall closets. Step out to a balcony and enjoy community amenities including an elevator, pool, clubhouse, gym, and laundry facilities. Ideally located near top schools, shopping, dining, and Pasadena landmarks like Old Pasadena and Paseo Colorado. This unit is ready for your personal touch, offering a fantastic opportunity to make it your own!
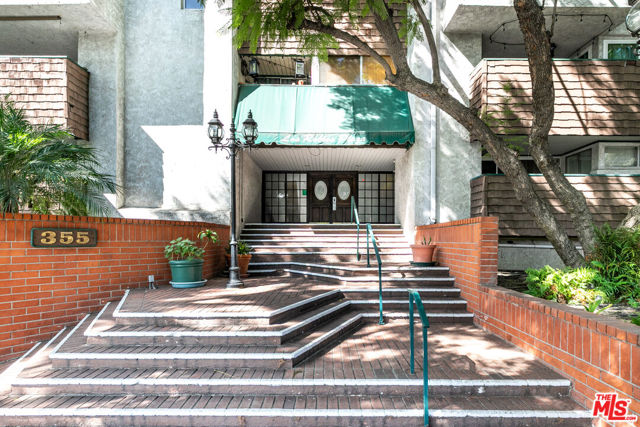
La Paz
81810
La Quinta
$799,000
1,806
3
3
Absolutely stunning and meticulously upgraded, this sought-after Oasis plan is perfectly positioned on an oversized 8,276 sq. ft. homesite within the prestigious Trilogy La Quinta, a premier 55+ resort community. Featuring 3 bedrooms and 3 baths, this exceptional residence impresses with elegant quartz countertops throughout and a seamless blend of luxury and comfort. A charming Tuscan facade and wrought-iron privacy gate welcome you into a tranquil front courtyard, setting the tone for the refined interiors. Upgrades include all new LVP flooring, new landscaping in front and courtyard, fresh interior paint, paver path on side of home, all new window screens, added 21 can lights throughout and all new ceiling fans, including exterior. The great room showcases panoramic rear yard views, plantation shutters, custom built-in entertainment center, and stylish plank flooring, creating an inviting space for relaxation and entertaining. The gourmet kitchen is a showstopper, boasting stainless-steel appliances, white shaker cabinetry, waterfall-edge quartz island, designer backsplash, and custom coffee/beverage station with folding doors, farm sink, and illuminated glass uppers. The primary suite offers a peaceful retreat with bay window, patio access, and a spa-inspired bath featuring floor-to-ceiling tiled shower, dual vanities, and a generous walk-in closet. Guests will love the attached casita, complete with beverage center, mini-split A/C, built-in workstation, and private bath. Additional highlights include a four-foot extended garage with epoxy flooring, ample storage, and mini-split A/C. The expansive rear yard features an extended covered patio, concrete decking, and endless potential to create your own private pool or outdoor sanctuary--all while enjoying access to Trilogy's renowned Santa Rosa Clubhouse amenities. This home is a true desert gem--schedule your private tour today!
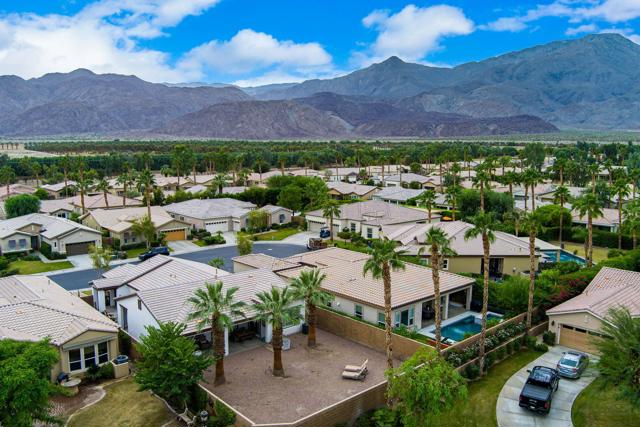
2809 Los Felices Circle E Unit G207
Palm Springs, CA 92262
AREA SQFT
589
BEDROOMS
1
BATHROOMS
1
Longwood
2869
Chico
$649,000
1,927
4
3
Beautifully Upgraded 4-Bedroom Home in a Prime Chico Location Welcome to this light and modern 4-bedroom, 3-bathroom home offering 1,927 square feet of thoughtfully designed living space. Located in one of Chico’s most desirable neighborhoods, this property combines comfort, style, and convenience. Step inside to find durable laminate floors, custom built-ins, and an inviting gas fireplace that adds warmth and charm to the open concept living area. The spacious kitchen and living spaces are perfect for both entertaining and everyday living, showcasing modern finishes and abundant natural light throughout. The home’s three-car garage provides plenty of storage and parking, while the well-maintained yard offers a relaxing outdoor retreat. Situated close to Meriam Park’s restaurants, the Chico Mall, and nearby shopping and schools, this home offers the perfect blend of lifestyle and location. Don’t miss your chance to own this stunning, move-in-ready home with all the upgrades you’ve been looking for!
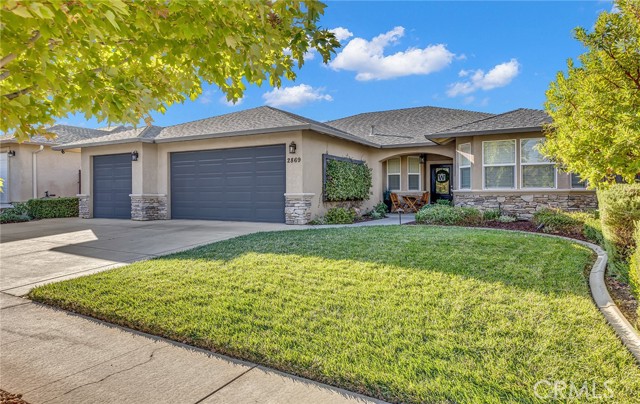
Underwood
8701
California City
$260,000
1,776
3
2
Welcome to this stunning 3-bedroom, 2-bathroom home offering 1,776 sq. ft. of stylish living space! Step into the spacious living room featuring gorgeous stacked stone fireplace, perfect for cozy evenings. The open dining and kitchen area provides the ideal space for gathering — complete with quartz countertops, a breakfast bar, and stainless steel appliances for the modern chef. Enjoy laminate flooring and abundant natural light flowing throughout the home. Both bathrooms are elegantly finished with tile and quartz countertops, giving a luxurious touch. The primary suite is a true retreat with a large master bath for added comfort. A sliding glass door leads to the backyard — perfect for relaxing, entertaining, or creating your own outdoor oasis. Modern updates, elegant finishes, and a functional layout make this home a must-see! Don’t miss the opportunity to call this beautiful property your new home in California City. Schedule your showing today. Short Sale subject to lender approval
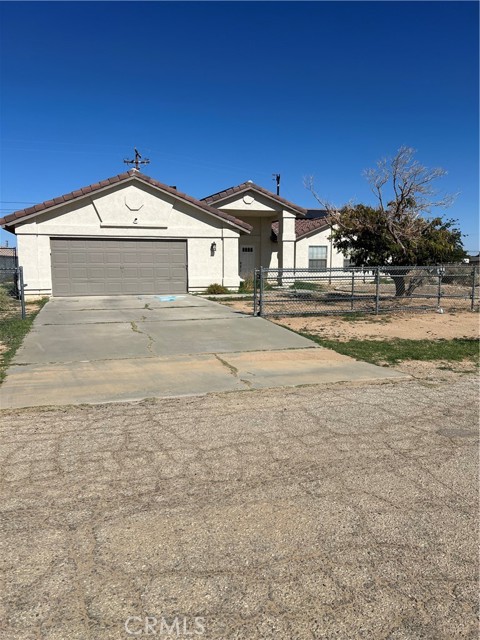
Lasuen
35899
Palm Desert
$839,900
2,733
4
4
*OVERSIZED CORNER LOT WITH VIEWS AND OWNED SOLAR INCLUDED* Chic, vibrant and centrally located, Woodbridge Pacific Group's exciting collection of homes at University Park is located in Palm Desert and designed with your modern lifestyle in mind. Here, you'll find it easy to connect with family, friends and new neighbors inside this walkable community. The popular Residence 3 at Esprit includes an open-concept great room, complete with kitchen island and Samsung appliances, that connects with the outdoors via a 190 square foot covered outdoor living space.
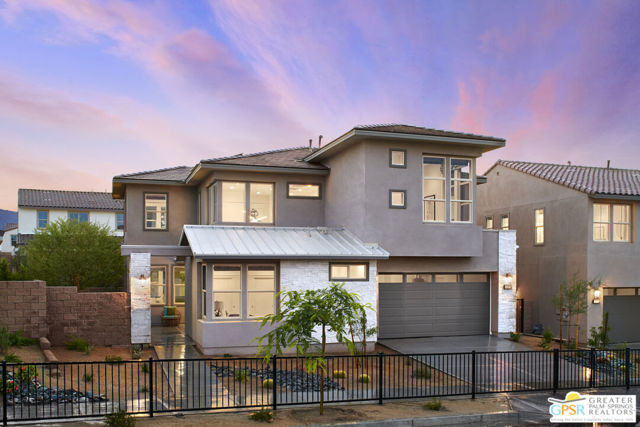
Dartmouth
26136
Hemet
$450,000
1,595
3
2
WELL MAINTAINED HOME. SPACIOUS LIVING ROOM WITH FIREPLACE. 3 OVERSIZE BEDROOMS AND 2 BATHS. THIS HOME OFFERS A NICE OPEN FLOOR PLAN. PLENTY OF LINEN AND CLOSET SPACE. LAMINATE FLOORING THROUGH OUT. CEILING FANS AND RECESSED LIGHTS. 1595 SF. OUTSIDE OFFERS A COVERED PATIO AND BIG YARD WITH LOW MAINTANCE. GREAT FOR FAMILY GATHERINGS. ROOM FOR POSSIBLE ADU OR POOL. FRESH EXTERIOR PAINT AND A NEW WATER HEATER.
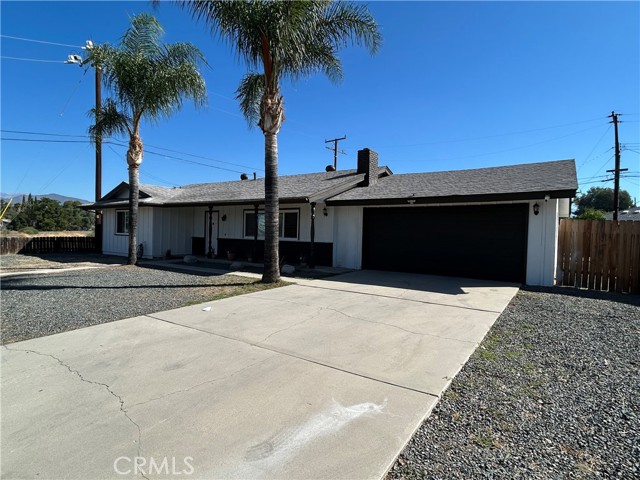
Woodland
1813
Pine Mountain Club
$729,000
3,155
5
3
Just Built! Unique contemporary custom design home featuring multi-use spaces in addition to traditional bedrooms. Open floor plan w/Great room, fireplace, three sets of sliding glass doors that open out to a covered deck that extends the entire width of house, all electric kitchen w/island, marble countertops, plenty of custom cabinets & counter space as well as a walk-in pantry. Front facing room could be a den/office or bedroom. Hallway full bath w/tub, tile & vanity. Adjacent Laundry closet w/cabinets. Entry level has durable, easy care quality vinyl plank flooring throughout. 2nd level features three bedrooms: one facing back, another one & front facing Master suite. Master bedroom has high ceilings & windows as well it’s own private covered decks w/mountain & forest views. Master bath features a lg. walk-in shower, tub, double sink vanity & private toilet. It’s pre-plumbed for a bidet. Walk-in closet.Across from Master suite are 3 rear facing rooms, each w/sliding glass doors that open to another covered rear deck that also extends the entire width of the house: One bedroom, two multi-use rooms: Middle room that could be a lounge & play area & Corner room that could be used as a media room, 2nd living room or 2nd master bedroom as there is an entry door into the hallway bath w/shower & vanity. 3rd front-facing bedroom as well. Plush carpet throughout this level w/vinyl plank flooring in bathrooms. Ceiling fan/lights in every room. USB chargers integrated into numerous outlets. 2 heating systems-one up & one down. On demand water heater. Pre-plumbed for water softener. Pre-wired for a/c. Oversized front entry garage. Extra wide paved driveway w/6+ parking spaces. Low cement retaining walls along Lt side of house. Front yard & back yard. Long lasting fire resistant exterior siding. Added privacy as Home sets back from street w/mature pines.
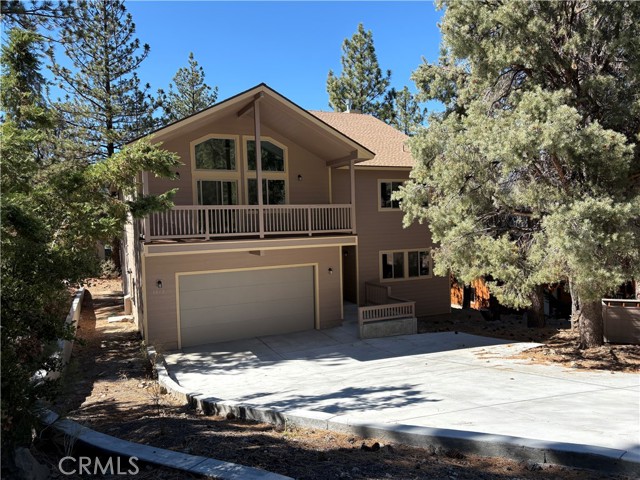
Redrock
318
Antioch
$709,900
2,591
4
3
Welcome to 318 Redrock Drive, a beautifully maintained 5-bedroom, 3-bath home offering nearly 2,600 sq. ft. of comfortable living space. This spacious two-story features vaulted ceilings, an open floor plan, and a main-level bedroom with a full bath, perfect for guests or multi-generational living. The family room showcases laminate wood flooring and a charming brick fireplace, creating a warm and inviting atmosphere, while the kitchen overlooks the family area for easy entertaining. Upstairs, the primary suite includes vaulted ceilings, dual sinks, and a soaking tub for relaxation. Outside, enjoy a low-maintenance yard with a covered patio, ideal for gatherings or quiet evenings. The home also offers a two-car garage, indoor laundry, and a convenient location near Highway 4, BART, parks, schools, and shopping. The seller is willing to offer the home fully furnished with all appliances included, creating a true turnkey opportunity ready for its next owner.
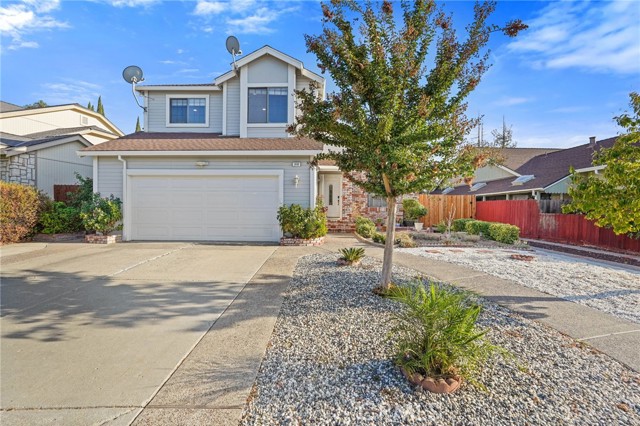
Pony
36
Rolling Hills Estates
$2,695,000
2,733
4
3
Discover your idyllic paradise nestled in the trees of this private equestrian property located at the end of a cul-de-sac. With direct access to the PV trail network, this 4BD/3BA home offers a serene, country-like setting just minutes from town and shopping. The open-concept floor plan features a spacious great room with wood-burning fireplace that opens to an expansive deck-perfect for entertaining or just unwinding to the sound of the rustling leaves in the afternoon breeze. Recent renovations include a chef’s kitchen with custom cabinetry, newer roof, fully owned solar, and a completely remodeled pool and spa. There is also a huge laundry/mudroom. The property also features a massive barn/RV garage—perfect for extra parking, storage, or workshop use—as well as well-maintained stables with a large turn-out area, great for horse owners or rental income. Loads of extra parking and privacy in this personal paradise. A rare opportunity to own a scenic move-in-ready horse property, that offers direct access to the Rolling Hills baseball field, and all that PV has to offer, including its coveted, award-winning schools. If you’re not an equestrian, bring all of your toys-RV, boat, collector cars etc., and enjoy the existing rental income from the boarding of the stables as a bonus!

3rd
13116
Chino
$568,000
832
2
1
Great opportunity for first-time homebuyers or investors! This charming 2-bedroom, 1-bath home is located in a desirable Chino neighborhood and offers excellent potential for future expansion. The spacious lot provides room to add an ADU or extend the existing living space, making it a fantastic long-term investment. Inside, you’ll find a comfortable living area and a functional kitchen layout ready for your personal touches. Conveniently located near schools, shopping, parks, and major freeways, this property offers both comfort and convenience. Don’t miss the chance to own a home with great potential in the growing city of Chino!
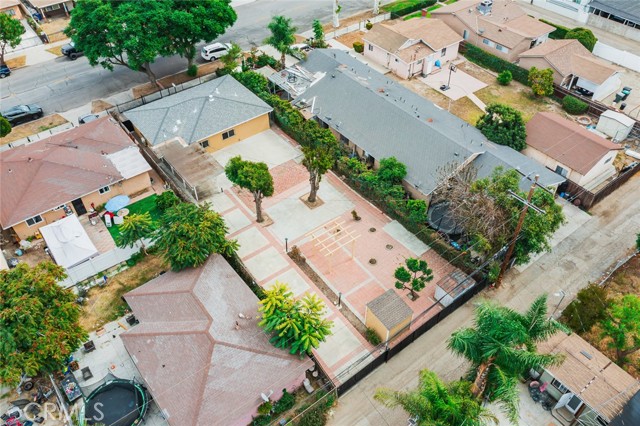
Menlo
11821
Los Angeles
$725,000
1,345
3
1
Welcome to 11821 Menlo Avenue! This charming single-family home is located in the heart of Los Angeles, offering convenience and potential for the right buyer. The Assessor’s records show the property as a 3-bedroom, 1-bath home; however, it currently features 3 bedrooms and 2 bathrooms. Buyer and buyer’s agent to conduct their own due diligence and verify all information with the city and county regarding permits, square footage, and use. The property is tenant-occupied, making it an excellent opportunity for investors or buyers seeking income potential. Conveniently situated near local schools, parks, shopping, and major freeways, this home provides easy access to all that Los Angeles has to offer. Property is Tenant Occupied.
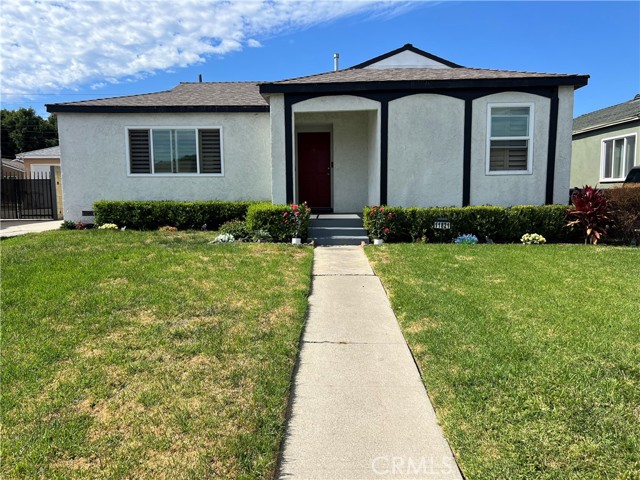
Masterson St
4010
Oakland
$588,000
803
2
2
Charming and upgraded home in Oakland’s desirable Laurel District! Just a short walk to popular shops, restaurants, and cafes. This well-maintained property features a remodeled bathroom (2020), new roof (2022), updated electrical (2019), whole-house water filtration system (2019), new heating system (2020), and energy-efficient mini-split AC/heat system (2022). Owned solar adds even more value and efficiency. Enjoy a comfortable, move-in-ready home in a vibrant, walkable neighborhood. Don’t miss this opportunity!
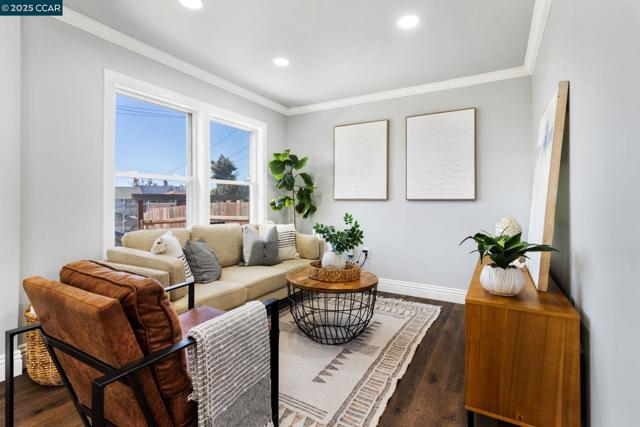
8788 Coral Springs Unit 203 H
Huntington Beach, CA 92646
AREA SQFT
1,286
BEDROOMS
3
BATHROOMS
2
Coral Springs Unit 203 H
8788
Huntington Beach
$728,000
1,286
3
2
COME HOME TO THIS STUNNING 3 BED- 2 BATHS- 1 CAR GARAGE CONDO LOCATED IN THE DESIRABLE 55+ COMMUNITY OF HUNTINGTON LANDMARK. THIS GORGEOUS LAGUNA MODEL CONDO IS NICELY RENOVATED. IT FEATURES, RENOVATED KITCHEN, RECESSED LIGHTING, DOUBLE PANE WINDOWS, SKYLIGHTS, ELEGANT LUXURY VINYL FLOORS, WALK-IN CLOSET, CROWN MOLDING, AND MUCH MORE. ENJOY THE SUNSET IN THE SPACIOUS BALCONY, TOGETHER WITH MANY OF THE ADVANTAGES THAT THIS 2ND LEVEL CONDO HAS TO OFFER, SUCH AS PRIVACY, TRANQUILITY, GREAT VIEWS OF THE GREEN BELT, AND ABUNDANCE OF NATURAL LIGHT. THE COMMUNITY OFFERS RESORT STYLE LIVING WITH THE MANY AMENITIES, 2 HEATED SWIMMING POOLS AND SPA, TENNIS AND PICKLEBALL COURTS, BOCCEE COURT, PUTTING GREEN, SHUFFLE BOARD, GYM, WOODSHOP, CERAMICS, BILLIARDS AND MANY MORE.
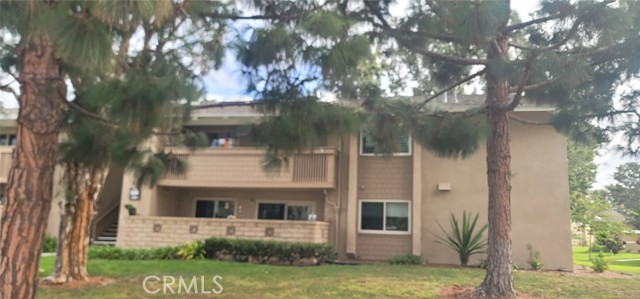
169th
527
Gardena
$872,800
1,296
3
2
Welcome to this thoughtfully updated 3-bedroom, 2-bathroom home nestled on a peaceful cul-de-sac in the heart of Gardena. From the manicured front yard to the private entryway, this residence offers comfort, style, and functionality. Step inside to a bright living room with a cozy fireplace, a flexible formal dining or family area, and a modern kitchen equipped with a double oven, microwave, refrigerator, pantry, and an adjacent laundry area with a washer and dryer. Each bedroom is generously sized and tastefully updated, including a spacious primary suite with a well-designed layout for privacy and relaxation. The backyard is an entertainer’s dream — featuring a built-in BBQ, refrigerator, freezer, pool table, and lawn area perfect for gatherings or quiet evenings under the stars. Additional highlights include central air conditioning, a two-car garage, and convenient access to major freeways for easy commuting. Bonus: Solar panels offer energy efficiency and long-term savings—this move-in-ready home.
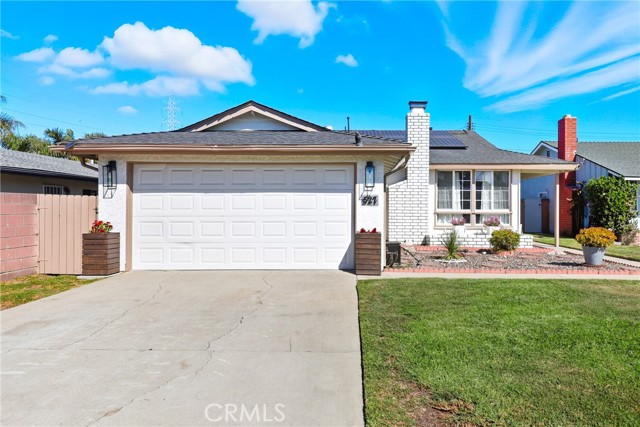
Amalfi
1509
Pacific Palisades
$16,600,000
5,224
6
8
Framed by the flourishing landscape of the prestigious Riviera, 1509 Amalfi Dr is a study in serenity, inviting stillness, connection, and renewal across more than half an acre of tranquil grounds. Set behind private gates, a discreet entry gives way to an open, ethereal interior. Sunlight filters through expansive walls of glass, revealing cinematic ocean and canyon views, blurring the boundary between the indoors and out. The bespoke Italian kitchen by renowned D.I. Group is both sculpture and sanctuary, featuring hand-finished Chukum countertops, state-of-the-art appliances, and a hyper-filtered reverse osmosis alkaline water system offering hot/cold, or carbonated mineral water at the touch of a finger, that blends innovation with intention. Each bedroom suite evokes the sensibility of a private wellness retreat, defined by clean lines, natural textures, and an effortless flow with unparalleled space, privacy, and comfort. Thoughtfully curated amenities, including approved plans for an elevator, invite restoration and ease: a Rejuvenation Spa with contrast therapy, cold plunge, and sauna; a glass-paneled plunge pool that floats above the surrounding landscape; a meditation garden known as Inspiration Point; and a private vineyard with a wine terrace beside gentle waterfalls. A secluded guest casita offers a quiet retreat, while radiant-heated en-suites and intimate spaces bring warmth and balance to daily living. Here, every detail reflects the art of intentional living. Embraced by nature yet moments from the best of the Westside, 1509 Amalfi Drive is more than a residence; it is a sanctuary for the senses. A place to retreat, restore, and simply be. One you won't want to miss.

Paso Robles
12761
Victorville
$482,000
2,033
6
2
Welcome to this spacious 6-bedroom, 2-bath pool home in Victorville, perfectly situated on a corner lot. Step inside to an open floor plan featuring a cozy dual-sided fireplace that adds warmth and charm to both the living and dining areas. The kitchen flows effortlessly into the living space, making it great for family gatherings and entertaining. The large primary bedroom offers direct access to the backyard. Your own private retreat with a sparkling pool, spa, and beautifully landscaped surroundings. Enjoy the convenience of indoor laundry and peace of mind with a newer HVAC system installed in 2023 and a newer water heater. Plus, the solar will be paid off at closing. With its thoughtful layout, modern upgrades, and inviting outdoor space, this home is ready for you to move in and make it your own.
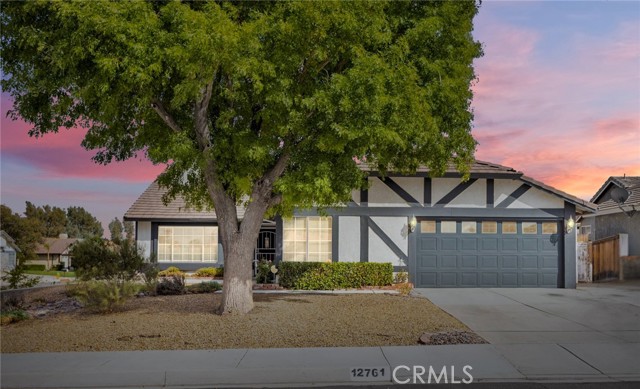
La Mesa Summit Dr
7765
La Mesa
$1,634,990
3,100
5
5
Phase 3- Lot 12 New Construction Detached home in La Mesa. 3,100 sq. ft. Plan 2 in the Summit Estates Community. Move-in ready by spring 2026 and upgraded with over $48K in options. Buyer to personalize the home from interior finishes, countertops and flooring. 5Be/4.5Ba/2-car garage. Multi-gen suite with kitchenette for extended family. Solar is included and is owned, not leased. GORGEOUS VIEW! Ask about our limited-time builder incentives when using the designated lender! Phase 3- Lot 12 New Construction Detached home in La Mesa. 3,100 sq. ft. Plan 2 in the Summit Estates Community. Move-in ready by spring 2026 and upgraded with over $48K in options. Buyer to personalize the home from interior finishes, countertops and flooring. 5Be/4.5Ba/2-car garage. Multi-gen suite with kitchenette for extended family. Solar is included and is owned, not leased. GORGEOUS VIEW! Ask about our limited-time builder incentives when using the designated lender!
