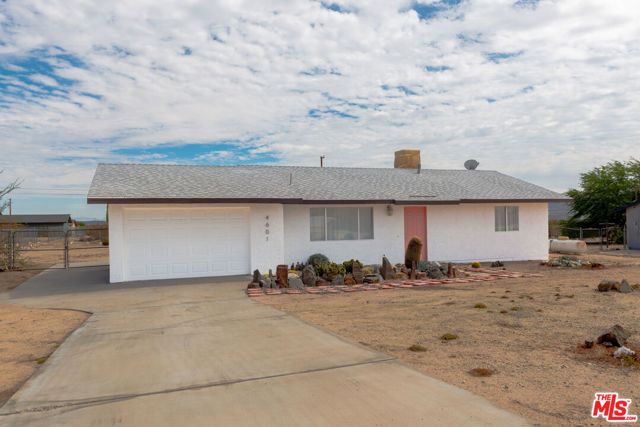Favorite Properties
Form submitted successfully!
You are missing required fields.
Dynamic Error Description
There was an error processing this form.
Howard
39630
Anza
$335,000
1,632
3
2
Enjoy peace, privacy, and panoramic views from this inviting 3-bedroom, 2-bath home nestled on a usable 5-acre parcel. Thoughtfully designed for comfort and functionality, this home features front and rear decks, perfect for relaxing or entertaining. Inside, the living and dining areas include a cozy pellet stove—ideal for chilly winter nights. The spacious kitchen has a center island and a pantry. A wall of windows fills the space with natural light and showcases sweeping views of the surrounding landscape. French doors open onto the rear patio, extending your living space outdoors. You'll find ample storage throughout the home, including large closets . Flooring includes tile in bathrooms, laminate in the main living spaces, kitchen, main bedroom and carpeting in the other 2 bedrooms. For those who love to work on projects or need extra storage, a separate workshop with three rooms provides endless possibilities. There's also a tall timber-framed structure with a roof and open sides—formerly used for RV storage—with potential for many future uses. The fully usable property is fully fenced and has mature pine trees, offering plenty of space for horses, farm animals, gardens, orchards, or whatever your vision may be.
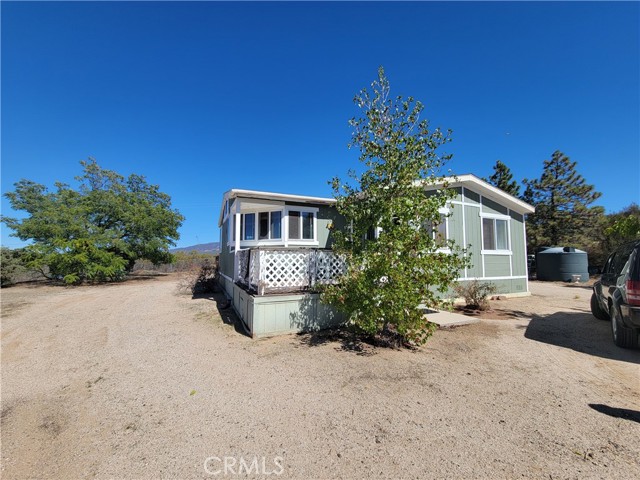
Danbury
7809
Rancho Cucamonga
$740,000
1,745
3
3
Welcome to 7809 Danbury Drive East Terra Vista Living at Its Finest Nestled in Rancho Cucamonga’s highly sought-after East Terra Vista neighborhood, this beautifully maintained two-story home features 3 bedrooms, 2.5 bathrooms, and approximately 1,745 sq. ft. of comfortable living space. The charming curb appeal welcomes you as you enter. Step into a bright and spacious living area filled with natural light and designed for entertaining and comfort. From the moment you arrive, the inviting atmosphere sets the tone for what’s inside — a welcoming layout and a true sense of home. Enjoy the open-concept living and dining area, perfectly connected to a spacious kitchen ideal for both entertaining and everyday life. Whether hosting guests or relaxing after a long day, this versatile space adapts effortlessly to your lifestyle. Upstairs, retreat to the Owner Suite oasis, which features a recently remodeled bathroom complete with a tub and separate shower. You’ll appreciate the generous walk-in closet, offering both comfort and functionality. Two additional bedrooms and a full bath provide flexibility for family, guests, or a dedicated home office. Enjoy peace of mind with smart, value-adding updates including fresh interior paint (2023), new water heater (2025), and HVAC replacement (2020) — ensuring long-term comfort and reliability. Step outside to your private backyard, perfect for morning coffee, weekend barbecues, or quiet moments under the California sun. Three fruit trees. Low-maintenance landscaping and a two-car attached garage make this home as practical as it is beautiful. Located just minutes from Victoria Gardens, Ontario Mills, local parks, and dining, this home also offers access to the Etiwanda School District and Chaffey Joint Union High School District. Built in 2002, this home combines style, comfort, and an ideal location — all in one perfect Rancho Cucamonga address.
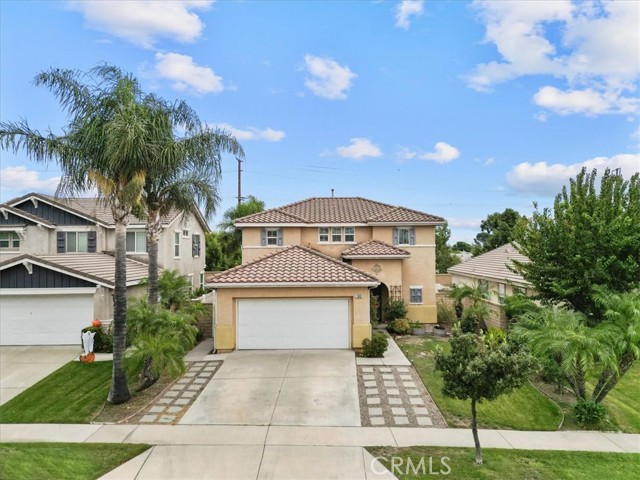
Brightwood #108
6925
Garden Grove
$565,000
894
2
2
Welcome to 6925 Brightwood Lane #108, a stylish 2-bedroom, 2-bath condo offering modern comfort and convenience in the desirable Stonegate community of West Garden Grove. This bright, open layout features vaulted ceilings, a spacious living room with private balcony, and a modern kitchen with ample cabinet space. The primary suite showcases high ceilings, a private bath, and generous closet space. Enjoy in-unit laundry, an attached one-car garage, an assigned covered carport, and plenty of guest parking, including two visitor spaces directly in front. The HOA covers water, trash, pool, spas, and exterior maintenance. Stonegate residents also enjoy access to a sparkling pool, relaxing spas, and a convenient car wash area. Ideally located near shopping, dining, and within walking distance to top-rated schools, including award-winning Pacifica High School, this home offers an exceptional opportunity for first-time buyers, investors, or anyone seeking comfort, convenience, and a strong sense of community in a prime location.
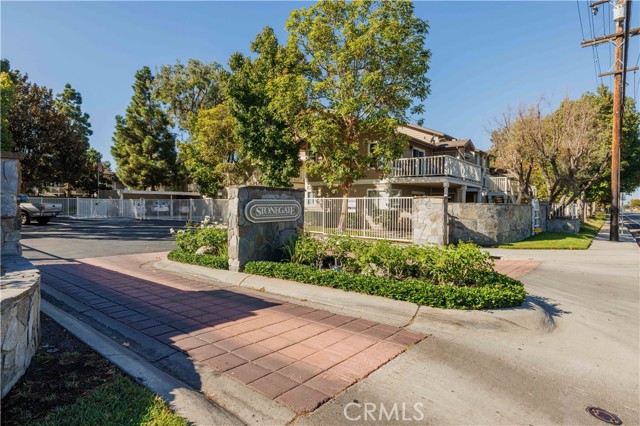
Alfred
347
Los Angeles
$6,250,000
6,110
5
6
The Alfred residence is a masterpiece of organic contemporary design that balances indoor and outdoor living, located on one of the most coveted streets in West Hollywood. This home's expansive open-concept floor plan spans over 6,110 square feet on an oversized lot with 5 bedrooms, 5.5 bathrooms, an entertainer's backyard, a private movie theater, and 2-car garage. With 12-foot ceilings and floor-to-ceiling windows, natural light pours into every room. Open the living room's custom sliding glass pocket doors to blur the transition between indoor and outdoor when entertaining friends and family. The backyard evokes the beauty of Tulum, with tall and lush hedges providing serene privacy. The covered lime-wash outdoor lounge area includes an integrated sound system, designer pendant lighting, fireplace, and flat-screen TV, creating the ideal space for alfresco dining and entertainment. Spend your evenings preparing dinner in the kitchen while you watch the sunset pour in over stunning views of the backyard, pool, & waterfall. The custom-designed kitchen comes equipped with a massive oversized marble island, two dishwashers, two ovens, a walk-in pantry, and a full suite of Miele appliances including an in-wall fully automatic espresso machine. Moving upstairs, the Alfred's palatial double-sized primary suite is a true sanctuary, featuring a private balcony with floor-to-ceiling sliding glass doors overlooking the backyard, a luxurious walk-in closet, and cozy fireplace. The spa-inspired bathroom is outfitted with oversized marble slabs, a freestanding soaking tub, a frameless glass shower, a vanity, his and hers sinks, and a Toto toilet. The junior suite is comprised of a bedroom and en-suite, each with its own dedicated full bathroom, and a balcony overlooking tree-lined Alfred Street. This unique configuration offers ultimate practicality, with the en-suite being used as an office, den, creative space, playroom, or bedroom. Back downstairs, the Alfred's dedicated home theater is equipped with a cinematic projector and surround sound - subwoofer included - providing the ultimate at home entertainment experience. Additional amenities include, Control4 smart home system controlling lights, speakers, climate, and security, Motorized blackout roller blinds in all bedrooms, controllable via mobile app, Pool and spa heaters controllable via mobile app, Commercial grade wifi mesh network, Front door ring camera and 9-camera security surveillance system with remote live feed access and 24/7 recording to a local secure hard drive. Downstairs: living room, dining room, kitchen, movie theater, office, guest bathroom. Upstairs: primary suite, junior suite and en-suite, guest suite & laundry room. With this home's amazing location, you can easily walk to anything you need. Sushi Fumi, Urth Cafe, Great White Melrose, Alfred Coffee, Melrose Place, the Beverly Center, the list goes on and on. Get out and enjoy the beautiful California weather every day, year round.
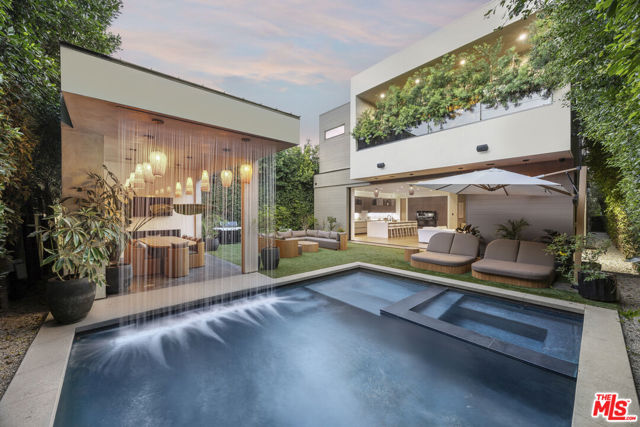
Sierra Linda
30526
Winchester
$599,500
1,850
3
2
Be the first to move into this beautiful one story upgraded home The home features 9 ft ceilings designer paint and custom flooring through out The gourmet kitchen comes with custom painted cabinets, recessed lighting, large island with granite counter tops and stainless steel appliances, this is a must see open concept floor plan where the kitchen, dining and living areas are all in one great room with plenty of windows and a large slider to enjoy your beautiful Hill views This home sits on a large upgraded flat corner lot and would easily accommodate any life style you want to create The home has an office that can easily be turned into a 4th bedroom if needed The large master bedroom is separate from the other rooms for privacy and comes with a large walk in closet and beautiful upgraded bathroom with a glass door shower. The second full bathroom can accommodate the other bedrooms and guests The landscaping in the front is beautiful and drought resistant so easy to maintain you may not need the extra expense of a Gardner. Come home to your private oasis and relax your homes amenities knowing that your solar is paid for and is making your life much easier on your pocket book. This home is close to everything..

Chambord
32611
Winchester
$899,999
3,404
5
3
First time on the market since 2015, Dreaming of a spacious family home? This stunning 5-bedroom, 3-bathroom residence boasts more than 3,400sq ft of living space on an 8,276 sq ft lot, The open-concept floor plan with highlights 9-ft ceilings + Tesla charger + fire spinklers, Enjoy the convenience of nearby shopping and markets, local parks and top-rate schools, all within a friendly neighborhood. Plus, it features a paid-off solar system, fruit trees in the backyard and side yard, move-in ready condition! Contact us today to schedule a viewing!

Avenue 55
1800
Los Angeles
$849,900
736
2
1
Welcome to 1800 N Ave 55 a charming home nestled in the heart of Highland Park, one of Los Angeles’ most eclectic and vibrant neighborhoods. This inviting home offers a comfortable layout filled with natural light, creating a warm and welcoming atmosphere from the moment you step inside. With thoughtful details throughout, it’s the perfect blend of character and modern convenience. Outside you have your own private retreat, an ideal space for your morning coffee, weekend gatherings, or relaxing evenings under the stars. Highland Park gives you endless options for dining, coffee, and entertainment right at your fingertips. With its inviting living spaces, private outdoor area, and very desirable location, Make 1800 N Ave 55 your new home. Fresh Paint and new kitchen flooring. Come check it out.
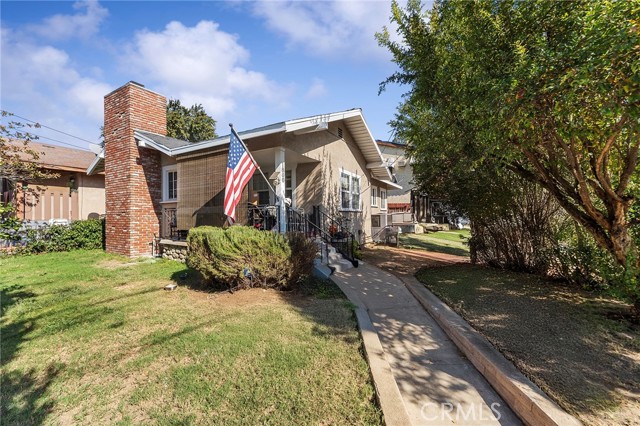
Valley Meadow
7420
Eastvale
$897,000
2,590
4
3
Public Open House Sunday Nov 2nd 11 am to 3 pm Welcome to this beautiful and spacious home featuring 4 bedrooms plus a large downstairs office/den 3 full bathrooms including a convenient bedroom and bath on the main levelStep inside to a bright and open living room with high ceilings and recessed lighting throughout. The kitchen offers an abundance of cabinetry, a center island, and a butler's pantry that connects seamlessly to the formal dining room. A large family room with a cozy fireplace provides the perfect setting for relaxing or entertaining.Upstairs, the primary suite features a large bath with dual sinks, a separate shower and soaking tub and a walk-in closet.Enjoy outdoor living in the beautiful backyard oasis complete with a covered patio sparkling pool/raised spa & built in BBQ grill area, ideal for entertaining family and friends.Additional highlights includePAID solar panels 21 in totalCeiling fans throughoutTile flooring downstairsWalk-in closetsJust a 2-minute walk to the parkWalking distance to Clara Barton Elementary SchoolClose to shopping, dining, and more
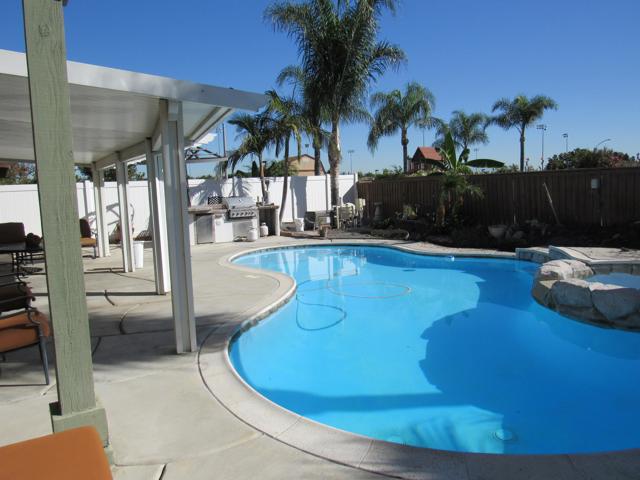
Kimball
775
Hanford
$430,000
1,462
3
2
This Meticulous Newer Home in Southwest Hanford is Move-in Ready. Designed with attention to detail with premium upgrades; this property offers a comprehensive package for discerning buyers, which Includes Fully Owned Solar and an additional parcel included making the lot very spacious. Walk into an Open floor plan accentuated by a modern kitchen showcasing a quartz-countered island and countertops with white subway tile backsplash, seamlessly integrating with the designated dining space. The layout boats a strategic split-bedroom design, the primary suite near the laundry room on one end, and two additional bedrooms accompanied by a guest bathroom with a tub on the opposite side of the home offer both privacy and convenience. Noteworthy features include luxury Vinyl Tile flooring throughout the living room, kitchen, dining, hallways and bathroom areas, emphasizing durability and aesthetic appeal. A generously sized primary bedroom equipped with a substantial walk-in closet, ambient natural light from a rear-facing window, and an ensuite bathroom with dual sinks and a large walk-in shower offer the elegance one seeks at the end of a long day. An eco-friendly approach to modern living with fully owned Solar and an expansive backyard, the combination of two parcels, provides ample space for diverse landscaping and/or recreational projects, maybe even an ADU. Other key amenities include an on-demand tankless water heater, stainless steel appliances, a spacious two-car garage, and a professionally landscaped front yard are waiting for you to call it Home! Call for your Showing today!
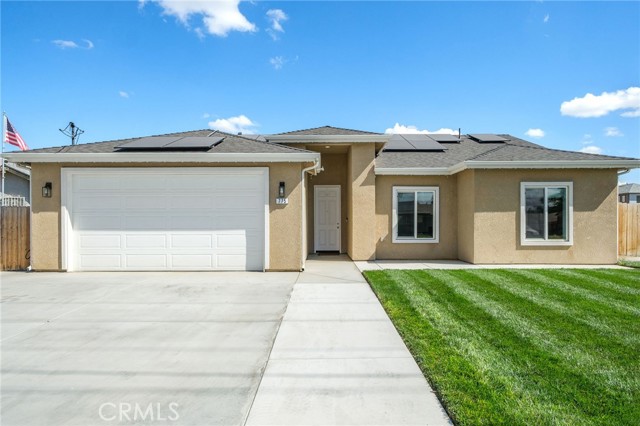
Dale Unit D2
9860
Spring Valley
$450,000
950
2
2
VA & FHA approved!! Stunning 2-bedroom, 2-bath condo with new roof nestled in the sought-after Casa del Oro area. Gated community with amenities including a community pool, relaxing jacuzzi, and clubhouse. Conveniently situated near restaurants, grocery stores, shopping, and major highways, this location offers an easy commute and access to everyday essentials. This home is ideal for first-time buyers, investors, or those wanting to downsize while still enjoying comfort. Don’t miss this move-in-ready gem.

Mountain
817
Glendale
$2,100,000
3,655
5
5
Entertainer's Dream with Endless Potential!Perched atop Mountain Street, this 5BD/5BA view estate offers 3,655 SF of living space PLUS a 950 SF finished basement--a rare blend of luxury, location, and investment upside. The excellent floor plan flows seamlessly from the bright and spacious living room to the formal dining area and inviting family room, creating the perfect setting for gatherings and everyday living. Expansive picture windows and bedroom balconies frame breathtaking Downtown LA skyline views. Designed for entertaining, the home features two patios, a landscaped lot, and an in-ground pool perfect for gatherings day or night. A 300 SF workshop attached to the 2-car garage offers ideal ADU or studio potential, while the circle driveway provides ample parking. Imagine relaxing poolside, entertaining under the stars, or watching the skyline light up from your balcony every night. A hidden gem ready to be reimagined--perfect for investors, developers, or end users seeking instant equity and long-term value. Whether creating a luxury family home, modern showpiece, or income-generating ADU compound, the possibilities are endless.
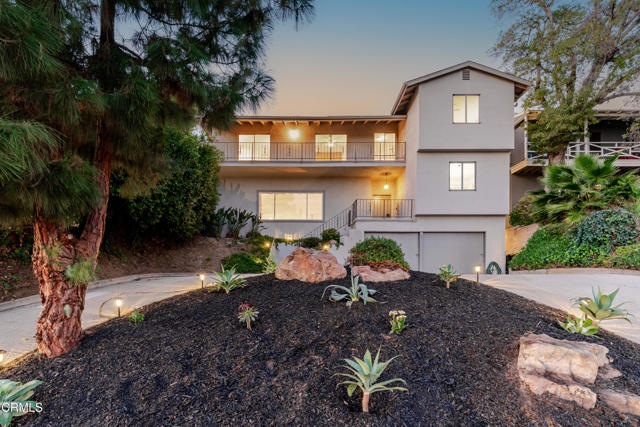
Episode
115
Irvine
$1,356,000
2,060
4
4
The property is located in Muse at Cadence Park. Offering 2,060 square feet across three beautifully designed levels, this home provides exceptional privacy for your family and effortless entertaining for guests. Enter through a charming front porch into a welcoming foyer featuring a coat closet and additional storage. The first floor includes a conveniently located guest suite with a private bathroom and walk-in closet, along with access to the generous two-car garage. The second level is the heart of the home—an elegant open-concept living space highlighted by a fully equipped gourmet kitchen. Enjoy expansive countertops, a spacious island, and seamless flow into the dining and living areas. The living room is perfect for relaxing movie nights or hosting gatherings, with an adjacent deck offering additional outdoor entertaining space. The primary suite serves as a serene retreat, featuring a spacious bedroom, dual sinks, and a large walk-in shower with built-in bench seating. You can walk to Cadence Park School, and the home is only 3 minutes from Woodbury Plaza, providing exceptional convenience for dining, shopping, and daily essentials.
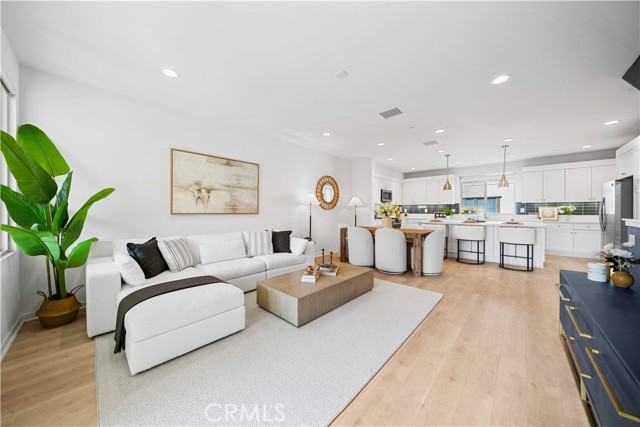
Rome
2042
Los Angeles
$1,150,000
1,764
3
3
VIEW, VIEW, VIEW from the backyard. Blank canvas for your entertaining. Move in ready desirable area in the hills of Glassell Park. With nearly every major update completed in the past three years, this turn-key residence invites you into move in condition living. Spacious, remodeled kitchen features new appliances and a walk-in pantry Formal dining room accented by a built-in china cabinet and stained-glass window. Master suite has a stunning view plus a walk-in closet. Third bedroom currently configured as a private ensuite perfect for guests or can be restored to third bedroom. All bathrooms have been remodeled. Modern infrastructure: COPPER PLUMBING, NEWER ROOF, PAID OFF SOLAR PANELS, TANKLESS WATER HEATER.DUAL NEWER HEATER/AC UNITS, ONE FOR EACH FLOOR, HARDWOOD FLOORING, Basement storage. The backyard offers serene privacy. Enjoy relaxation and the view. Situated in the scenic Glassell Park Enjoy the best of both worlds: hillside privacy with proximity to Silver Lake, Highland Park, and vibrant L.A. corridors. The neighborhood is fast becoming one of the Eastside’s most desired areas as demand continues to rise.
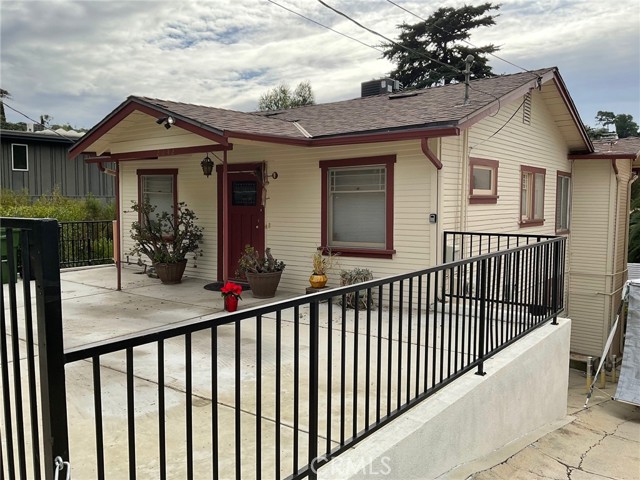
Lakeridge Ave
23049
Hayward
$998,900
1,325
3
2
Welcome to this bright and spacious 3-bedroom 2 bath single family home nestled in the highly sought Fairview District. Thoughtfully designed with an abundance of natural light. A versatile BONUS room provides the perfect space for a home office, guest room, or 4th bedroom tailored to your lifestyle needs. Don't miss the highlight of this home, which is the sunroom, where you can relax and enjoy your morning coffee while contemplating the beautiful views of the Bay Area. With a practical layout and a location that combines the suburban charm with easy access to local amenities.
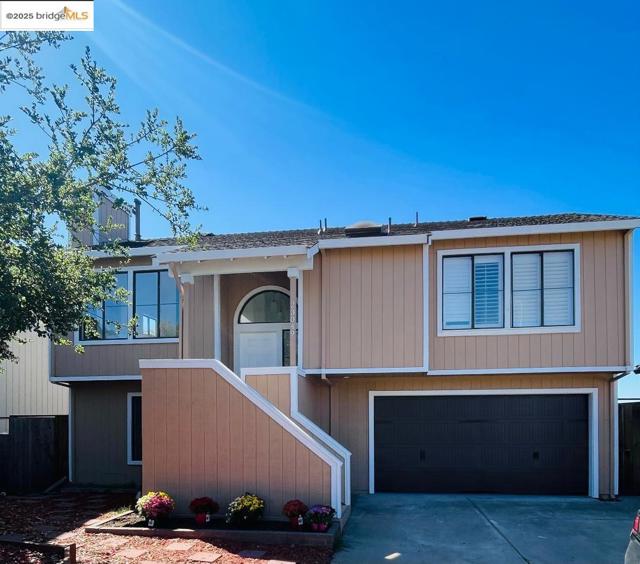
Frontier Trail
92
San Jose
$830,000
992
2
2
Dont miss this incredible opportunity to own a spacious, single-level 2 bed, 2 bath home with an attached 2-car garage in a well-maintained and desirable complex! This end unit offers privacy and a generous back and side yard, giving it the feel of a single-family home with the ease of low-maintenance condo living. Step inside to soaring vaulted ceilings in both the living room and primary suite, creating an open, airy atmosphere. The kitchen features beautiful, real wood cabinetry, abundant counter space, and excellent natural lightperfect for cooking and entertaining. The attached 2-car garage includes ample built-in storage shelving, providing plenty of room for organization. Located in a quiet, established community with beautifully maintained grounds, this home offers both comfort and convenience
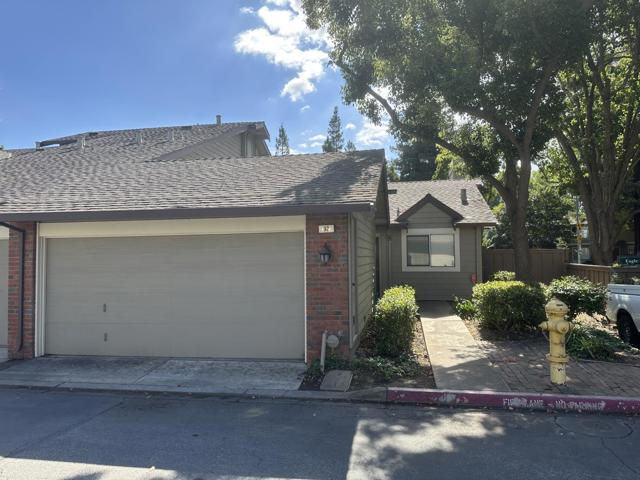
N Tully
500
Turlock
$134,900
1,493
2
2
Welcome to your new home in the vibrant city of Turlock! This charming home offers 1,493 sq ft of comfortable living space, featuring 2 spacious bedrooms and 2 full bathrooms. The kitchen stands out with its versatile dining options, including a breakfast bar, dining area within the living room, and an eat-in kitchen, perfect for both casual meals and entertaining guests. Large master bathroom features a luxurious Walk-In whirlpool jetted bathtub for ultimate therapeutic soothing relaxation and safety. Separate shower and vanity with makeup counter and storage cabinet. Enjoy the coziness of a warm fireplace , complemented by the comfort of central AC and electric heating throughout the home. The property also includes convenient in-home laundry facilities, making daily chores a breeze. Laminate floors, ceiling fans throughout. Living room with lighted built-in hutch. Well maintained and ready to move in. . Whether you're looking to relax in the comfort of your home or take advantage of Turlock's community amenities, this property provides the perfect balance. Don't miss the opportunity to make this your new home!
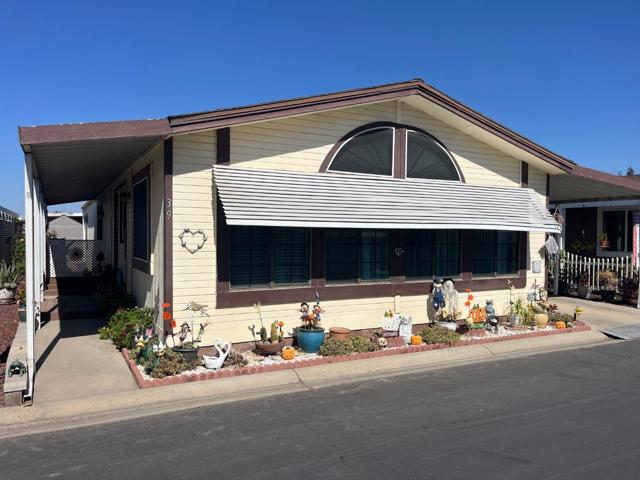
Smythe Ave
1564
San Diego
$620,000
1,408
3
3
Amazing and Gorgeous 2-story town-home with 1,408 SF, 3 bedrooms, 2.5 baths. Features a very private back yard with custom gazebo including new ceiling fan. Well maintained complex with low HOA and hard to find available units for sale. This home offers a beautiful large living and dining room with new ceiling fans, half-bathroom and private laundry room down stairs, new paint throughout including kitchen cabinets, custom remodeled upstairs ensuite bathroom. New flooring upstairs, skylight in hallway for a brighter ambiance. Home facing playground. 2 assigned parking spaces and plenty of guess parking available. Very convenient location to take freeway 905, 805, and 5. Close to schools, shopping, transportation, and all.
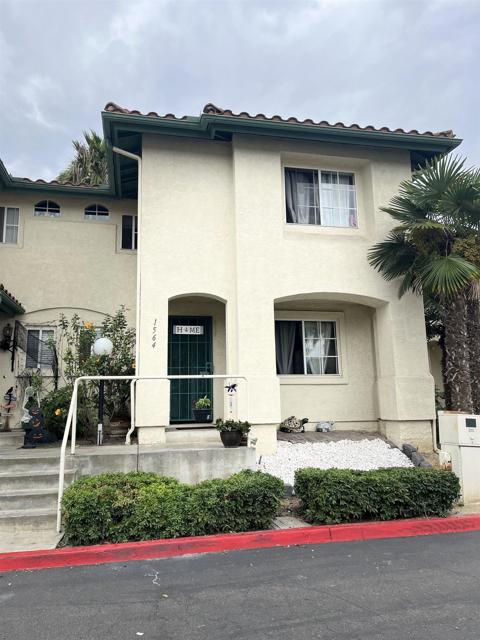
Degas Ct
4150
Stockton
$528,900
2,374
3
3
Don't Miss This Beautiful 2 Story Home! Located in a quiet court, this spacious 3-bedroom, 2.5 bath home features a bright open layout, a den that can be used as a 4th bedroom or office, and a stunning kitchen with granite countertops. Enjoy a large, covered patio perfect for outdoor entertaining. Big backyard and a 3-car garage with plenty of room for storage or projects Move-in ready and priced to sell- this won't last!
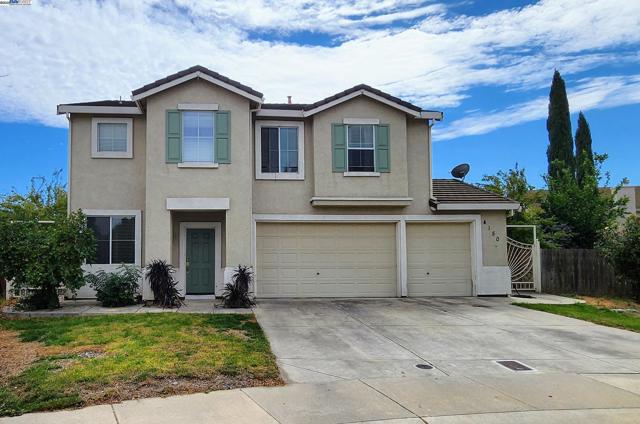
Alamo St
2412
Pinole
$774,800
1,103
3
2
Modern Living with Style & Expansive Lot!! Discover refined single-story living in this tastefully Remodeled: 3 Bedroom & 2 Baths Home set on a generous 9,800 sq.ft. lot with serene views!! The custom-designed modern kitchen showcases stone countertops, sleek tile backsplash, and premium new appliances, ideal for both everyday living & entertaining. Throughout the home, wide-plank wood flooring, recessed lighting, and dual-pane windows create a warm, sophisticated atmosphere. Spa-inspired bathrooms feature artfully crafted stonework on the shower and tub walls, adding luxury to daily routines. Fresh interior & exterior paint, along with a spacious 2-car garage, central heating & AC system, complete this move-in-ready property. A rare opportunity to own a thoughtfully upgraded home with style, comfort, and curb appeal!! Close proximity to many amenities: shopping centers, restaurants, Trader Joe's, Sprouts, Kaiser & more...,..
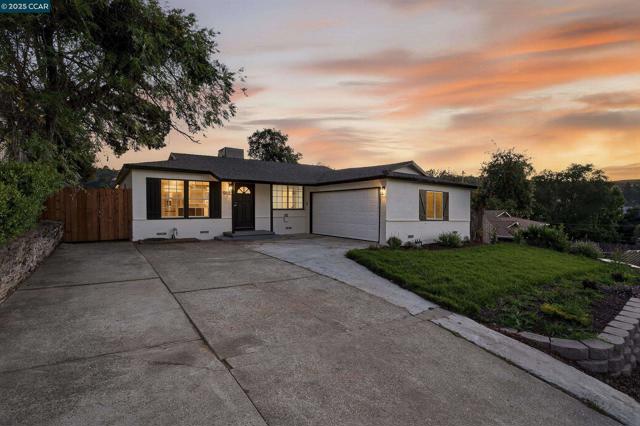
Chenin Blanc
8423
San Jose
$999,000
1,803
3
2
EXCEPTIONAL PRICE! Sought after, single level, end property on the lake, in Hermosa Villages, inside Villages Golf & Country Club, in the scenic Evergreen foothills. Upgraded kitchen, dark cherry stained cabinets, Alexandria Granite countertop & tastefully re-designed access to dining rm. 5 custom, illustrated hand painted doors leading to bedrooms, bathrooms & laundry rm. Stunning, enclosed patio with newer windows & sliding patio doors for fab indoor/outdoor feel. This glorious addition with coffee table & sofas one end & formal dining table the other, makes for a soothing daytime setting & a magnificent evening entertainment area. 3rd bedroom fitted with Wet Bar allows for great versatility, bedroom/office or fun cocktail area. Spacious living room features high ceiling & separate dining room has beautiful duel aspect windows. Primary bedroom has separate vanity area & walk-in closet, both bedrooms have full length, glass sliding doors leading to patio. HOA fees includes golf membership, Water, Sewer, Cable TV, Garbage, 18 & 9 hole golf course, 4 Swimming Pools, 6 Tennis Courts, Bocce & Pickleball Courts, Gym, Restaurant, Bistro, Library & US Post office, One resident must be 55. SIMILAR PROPERTY SOLD IN AUGUST FOR $1,132,500, only 7 days on market. DON'T MISS THIS ONE!
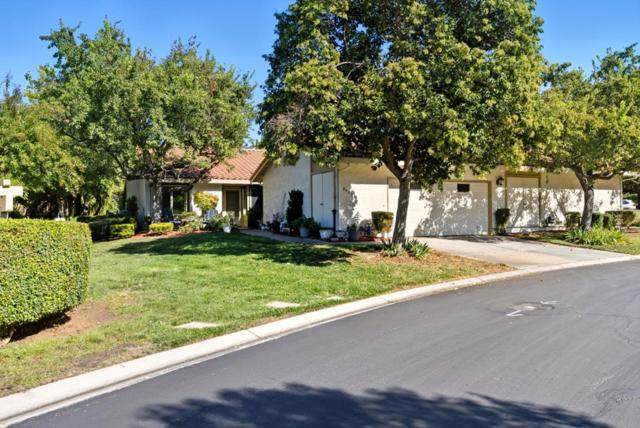
Camino Ancho
17604
San Diego
$1,019,000
1,565
3
2
Great News! We've made a significant price reduction on this property, lowering it by $ 80,000.00. Let me know what you think of the new pricing. Welcome to this charming single-story home in Oaks North — a vibrant 55+ community known for its peaceful setting and active lifestyle. This beautifully maintained 3-bedroom, 2-bath residence sits on a desirable corner lot and offers a spacious 2-car attached garage with extra storage space. Step inside to find a light-filled floor plan designed for easy living and comfort. The inviting backyard is a gardener’s paradise — a true sanctuary filled with lush landscaping and tranquil spaces perfect for relaxing or entertaining. Enjoy all that Oaks North has to offer, including community amenities, scenic walking paths, and a friendly neighborhood atmosphere. Don’t miss this rare opportunity to own a slice of paradise in one of the area’s most sought-after active adult communities. What is also great about this property is you only have one neighbor next to you it's a corner lot.
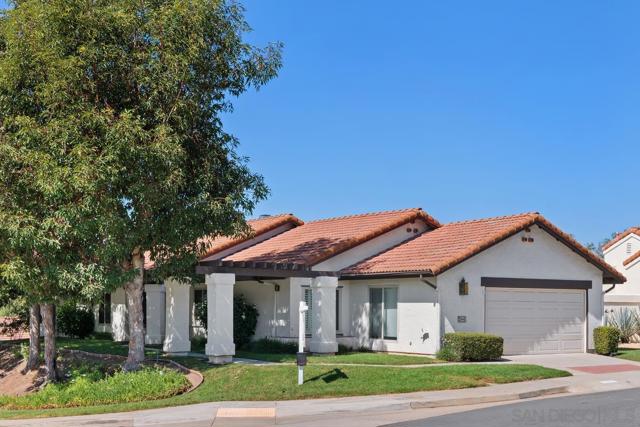
Manzana
580
San Jose
$750,000
1,420
1
2
Lucky You! Rarely available Loft Unit in the Mariani Square development of Japantown. Built inside of the historic Mariani Cannery building with brick walls and roofline elements retained, this Loft offers an Industrial SOHO-chic vibe with soaring ceilings, exposed beams and large windows. Truly unique, you must come see this for yourself. Upstairs is the loft bedroom, with a walk-in closet and dual sinks in the bath. Downstairs, the open, flexible floor plan offers: a spacious living room with soaring ceiling, brick wall, large window with greenbelt view and plenty of room for large furnishings & artwork. The bright kitchen features stainless appliances, island, pantry and actress to full size laundry. Adjacent dining area and ample room that could be guest room-office-exercise area-TV-gaming-dining room - You decide! The spacious front porch was once a loading dock but is now a spacious shady respite that overlooks the greenbelt under a leafy canopy. Other amenities include soaring ceilings(!), heat pump and cooling, skylight, large windows, 2 large storage closets, ceiling fans. Super convenient location within the Japantown area. Dog friendly. If you want to live in an architectural delight with unique style, this is the home for you! Truly ONE OF A KIND
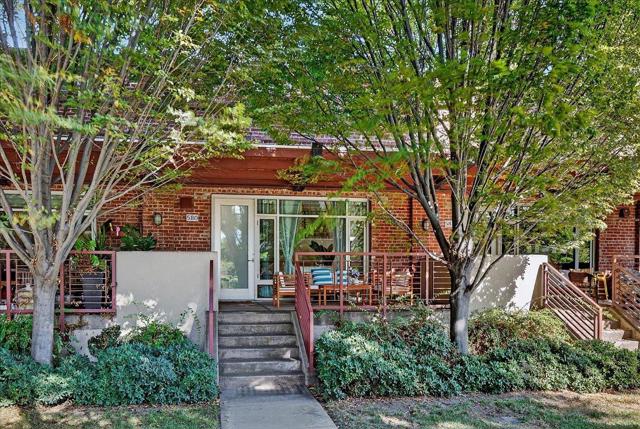
Highland Dr
555
Danville
$3,950,000
5,000
5
4
Rare Find- 3.12 acres, Barn, Corral, VIEWS, access to trails right out your backyard, PRIVACY! This stunning gated estate on Danville’s Westside offers a rare sense of privacy, yet it’s only minutes from downtown Danville. Built in 1987 by Altman Construction, this estate on 3.12 acres boasts exceptional quality! The approx. 5,000 sq ft estate features five spacious bedrooms, a bonus/media room that could be a sixth bedroom, and 3.5 bathrooms. A wraparound porch provides breathtaking Mt. Diablo views.The chef’s kitchen features granite countertops, a center island, and modern appliances, opening to a cozy family room overlooking the sparkling pool and backyard. Elegant living and dining rooms with bay windows, Palladian design, and a custom fireplace. The luxurious primary suite offers a fireplace, walk-in closet, clawfoot tub, abundant natural light, and incredible views of Mt. Diablo.Enjoy a gorgeous pool, spa, and fully equipped three-stall barn with paddocks,a tack room, hay storage, and hot water bathing areas. There are approx. Two 1-acre pastures,a finished four-car garage, and close access to Remington Loop Park and Las Trampas Trail. Option for secondary home on site. Check with the City of Danville. A one-of-a-kind property for luxury living and equestrian lifestyle.
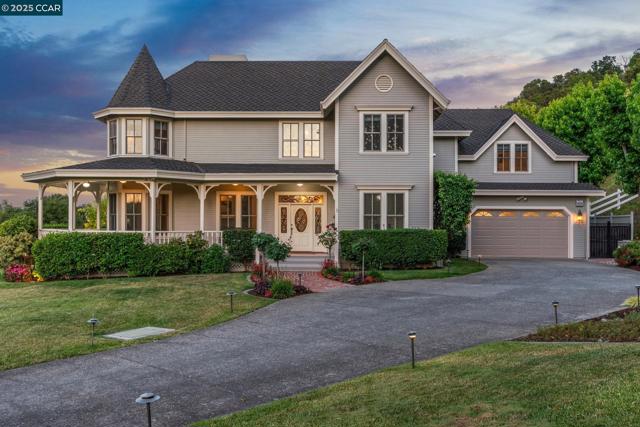
Woods Valley Rd
15453
Valley Center
$759,000
2,329
3
3
Priced to Sell! Beautifully maintained home on 2.3 acres with panoramic views of the surrounding mountains. 2,329 square foot manufactured home is attached to a permanent foundation. Horses allowed. Home has an extra large master suite with walk in closet and ensuite bathroom. Expansive kitchen with island, walk in pantry and abundance of cabinetry. Beautiful stone fireplace. Large hallways. Laundry room. Freshly painted. 7.4kwh solar system with remaining warranty on the panels. 1,600 square foot workshop with epoxy floor, cabinetry, and industrial sink makes this building a dream for any those who need space for their hobby or storage. Two additional storage structures. Multiple large cages/kennels are also included with this unique Valley Center property.
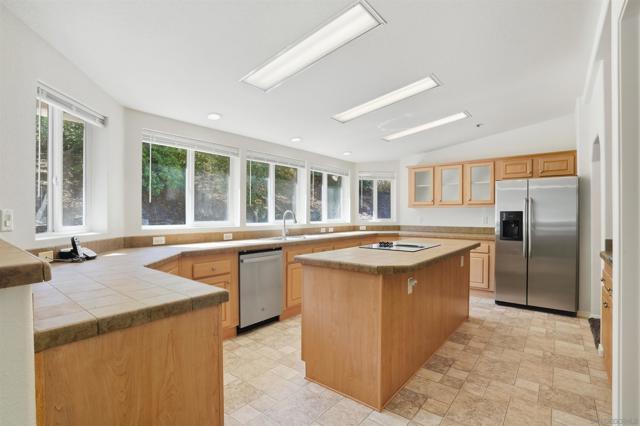
Suzanne Dr
4257
Pittsburg
$615,555
1,550
3
2
First time on the market since it was originally purchased! Come and see for yourself this well maintained property that shines with pride of ownership throughout the years. Just a short trip off of the freeway, this single story home is suited well for a first home buyer or investor. This neighborhood gem is just up the street from the local park as well as schools. It has been updated throughout the years with a newer HVAC system, flooring, as well as matching kitchen appliances and new kitchen counter tops. The home has been hosting family events over the years with its ease of access flowing from the front family room into the kitchen, dining room, living room and on out to the back patio. There is an expanded driveway for extra parking that leads into the side yard with a lockable boat gate fence. A well manicured front and back yard come finished with a sprinkler system and a separate area in the backyard for growing your own plants. The trees throughout the property provide a variety of beauty, shade, and the occasional seasonal fruits. Store all you need for the yard and then some in the outdoor shed complete with shelving. Put the finishing decor touches on this blank canvas waiting for you to make it your home.
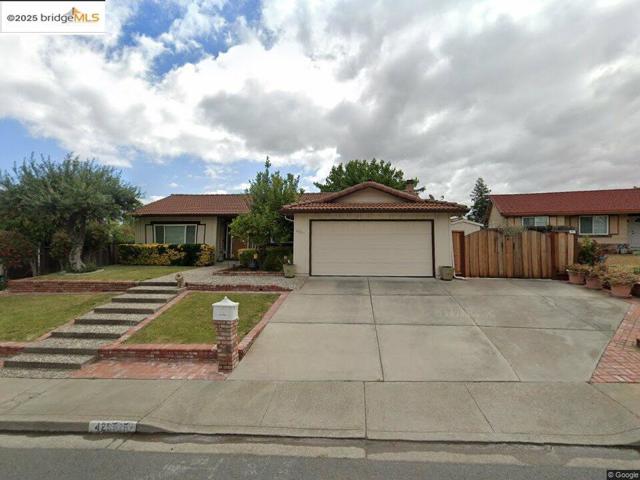
Hillside
2859
Concord
$699,000
1,478
3
2
Welcome to 2859 Hillside Ave a turnkey, light-filled single-story home designed for ease, comfort, and elevated living. Featuring 3 bedrooms, 2 beautifully updated bathrooms, and 1,478 sq ft of flowing open space, this home instantly feels warm and welcoming. Natural light pours through skylights, highlighting new hardwood floors and a cozy fireplace in the family room the perfect spot to gather, unwind, and feel at home. The kitchen and bathrooms are enhanced with elegant granite finishes, blending style with everyday functionality. With a brand new AC unit and thoughtful upgrades throughout, this home is truly move-in ready no projects, just enjoyment. Step outside to a spacious, low-maintenance backyard ideal for effortless outdoor living, morning coffee, or entertaining under the evening sky. Tucked peacefully at the end of a quiet cul-de-sac, the location offers both privacy and a sense of neighborhood charm. Fresh energy, granite finishes, a glowing fireplace, and a relaxed lifestyle 2859 Hillside Ave is the perfect Concord retreat ready to welcome its next chapter.
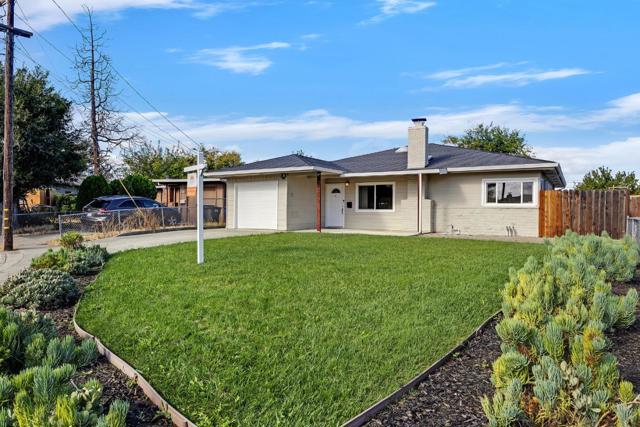
Westboro
2016
Manteca
$529,888
1,506
3
2
Step inside this beautifully upgraded 3-bedroom, 2-bath gem on a generous corner lot in one of Mantecas most sought-after neighborhoods! Boasting 1,506 sq ft of thoughtfully designed living space, this home features a cozy family room with a charming wood-burning fireplace, gleaming updated floors, and fully renovated bathrooms. The lush, landscaped yard and inviting curb appeal make a perfect first impression. Ideally located just minutes from parks, top-rated schools, and local amenities, this move-in-ready home offers comfort, style, and convenienceready to welcome you!
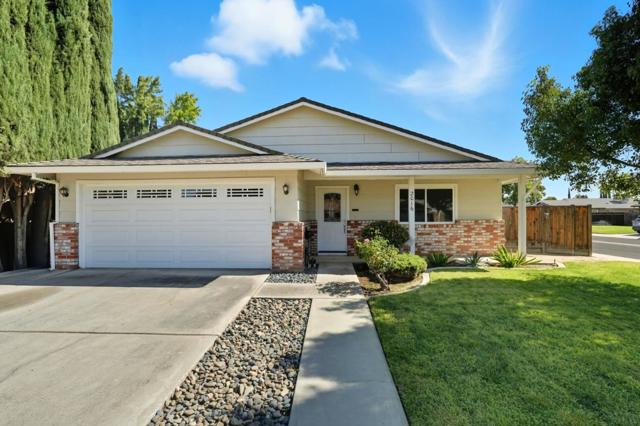
Manassas St
16580
San Diego
$1,284,900
1,931
3
3
This bright & spacious former model shows like new. Charming curb appeal with front porch. Large Living/Dining room open floorplan with cozy fireplace and built in cabinet, lots of windows. Gourmet kitchen with stainless steel appliances, granite counters, lots of cabinets, pantry, and built in desk. Upstairs: Primary suite with walk in closet, luxury bath, & office/retreat area. 2 more large bedrooms. Hardwood floors. built in desk, cabinets & shelves. Laundry room-washer/dryer included. Central heat & A/C. Solar system!(not leased)= low energy costs. Low HOA fees- $272/month! Big 2-car garage. Enjoy relaxing and entertaining on the large private patio/side yard. Prime location- walk to parks, pool, schools, and close to shops & restaurants. Enjoy all that the desirable 4S ranch community has to offer.
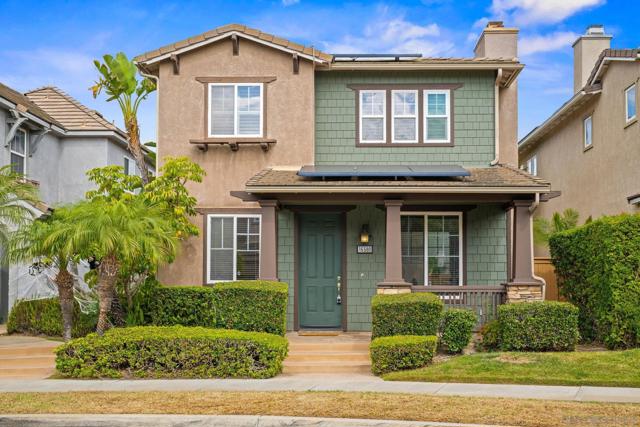
Piedra Dr
1430
Walnut Creek
$1,299,000
1,706
3
2
Tucked away in one of Walnut Creek’s most sought-after neighborhoods on a friendly and inviting street, this single-level ranch charmer blends modern comfort with timeless style. Just steps from the local trail system, Larkey Park, and only five minutes from downtown Walnut Creek, this home offers a rare combination of privacy, convenience, plus unobstructed views of Mt. Diablo and rolling green hillsides. The inviting floor plan features a spacious family room with vaulted ceilings, dramatic picture windows, and abundant natural light that captures the incredible scenery. The extra-wide galley kitchen includes a gas range, breakfast bar, and connects seamlessly to the bonus flex room ideal for an office, den, or formal dining space, complete with a pass-through window for added convenience. Enjoy LED lighting & hardwood flooring throughout, durable, stylish, and easy to maintain. Both bathrooms are modernized with fresh, updated finishes, and all three bedrooms offer great light and comfort. Set on a large, private lot with low-maintenance landscaping, this home invites you to relax outdoors to soak in the serene views. Additional highlights include a new energy-efficient roof (2023) and thoughtful updates throughout. Don’t miss this darling Palos Verdes gem — priced to sell!
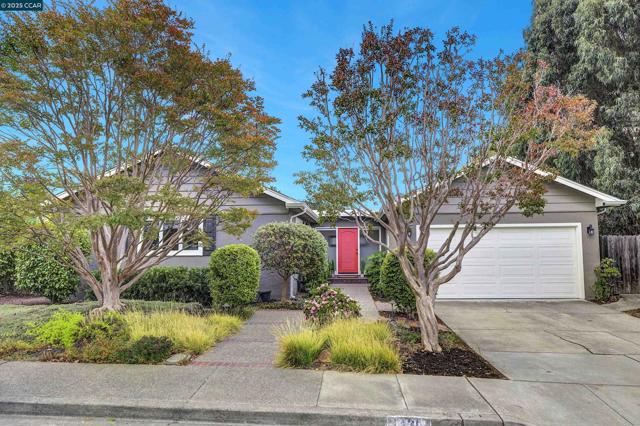
4601 Avenida La Espana Daga
Joshua Tree, CA 92252
AREA SQFT
888
BEDROOMS
2
BATHROOMS
1
Avenida La Espana Daga
4601
Joshua Tree
$319,000
888
2
1
4601 Avenida La Espana Daga Joshua Tree, CA Welcome to your desert sanctuary with sass! This tastefully remodeled Joshua Tree gem is serving "Desert Dorothy meets Palm Springs Blanche" vibes. Every detail has been lovingly updatedmodern finishes that sparkle, bold pops of color that wink, and an open floor plan that says, "Come on in, honey, we've been waiting for you."Freshly redone interiors balance chic sophistication with cozy comfort, perfect for evenings of laughter around the fire pit or sunrise coffee on the patio. The bathrooms? Golden. The kitchen? Picture it: Sicily, 1985except sleeker, brighter, and ready for brunch spreads and late-night storytelling.With its thoughtful remodel, sun-drenched spaces, and just the right amount of flair, this home isn't just move-in readyit's ready for fabulous. Bring your friends, bring your style, and bring your best cheesecake recipes. After all, life in Joshua Tree should be as golden as the sunsets.
