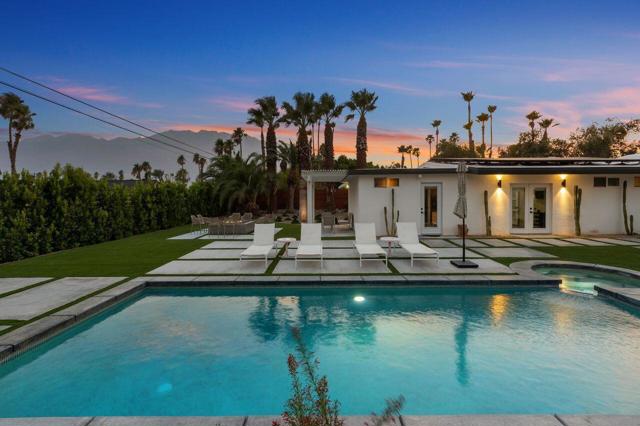Favorite Properties
Form submitted successfully!
You are missing required fields.
Dynamic Error Description
There was an error processing this form.
20331 Bluffside Unit A411
Huntington Beach, CA 92646
AREA SQFT
600
BEDROOMS
0
BATHROOMS
1
Bluffside Unit A411
20331
Huntington Beach
$575,000
600
0
1
Coastal-Chic Penthouse Studio with 270° Panoramic Views in Huntington Beach | Guard-Gated Seabridge Villas Embrace refined beach-lifestyle living in this fully remodeled studio penthouse in the coveted Seabridge Villas community, Huntington Beach. Vaulted ceilings, abundant natural light and 270° panoramic views from ocean to mountains set the scene. Inside, the design seamlessly blends plush living-room carpet with rich, wood-grain laminate in kitchen and bath. The loft level accommodates either a queen-bed retreat or home office, with new staircase, bonus closet, sliding doors and decorative railing. A finished attic closet features mahogany shelving + LED lighting for elevated storage. The chef’s kitchen is upgraded to the max: marble countertops, luxury-grade flooring, refinished cabinetry and brand-new stainless appliance suite. Utility upgrades include copper plumbing, insulated ductwork, automatic air-bleed valves and dedicated service receptacle — fully modernized systems. The spa-style bath mirrors that finish level: marble counters, walk-in shower with sliding door, LED lighting and upgraded ventilation. Additional features: stacked washer/dryer unit with mahogany-shelved closet, brand-new luxury entry door, crown molding & exposed mahogany rafters, plantation shutters with oversized slats, new skylight with repainted tunnel, and smart three-way light-switch layout + extra outlets for convenience. Step outside onto the expansive balcony and soak in sweeping vistas — from beach waves and mountain ridgelines to nightly Disneyland fireworks. Located within Seabridge Villas — a guard-gated resort-style community offering: two pools & spas, rentable clubhouse, indoor gym + dry sauna, four lighted tennis courts, subterranean parking, bike storage, elevator service and lush pathways through lagoons & greenbelts. Pet-friendly. Walking/biking distance to downtown Huntington Beach, Pacific City dining, nightlife and the sand — luxury + security + coastal lifestyle all in one. Community upgrades: Seabridge was recently painted, newly landscaped, and received a full roof replacement — as close to new construction as it gets. Ready to live the beachside dream? Reach out today for a private showing.
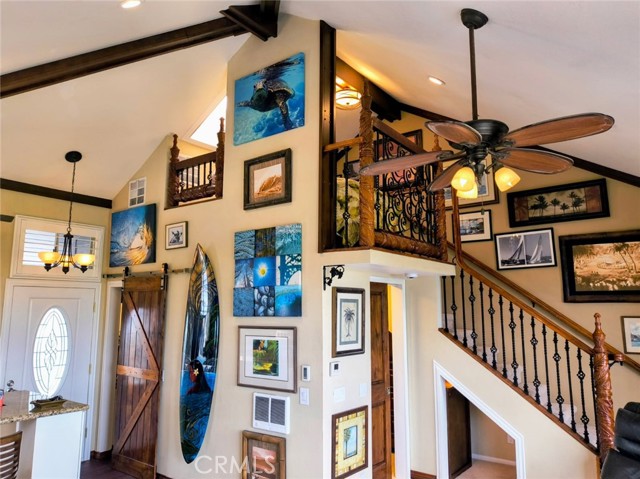
Crestley
24674
Corona
$852,000
2,061
3
2
55+ RESORT-STYLE LUXURY LIVING | 1-STORY | PANORAMIC VIEWS | FULLY PAID SOLAR | GUARDED + GATED | Welcome to this beautifully upgraded home in the highly desired Terramor — where modern luxury and comfort meet in a vibrant community! A welcoming front patio with mountain views sets the stage for easy living in this elegant residence. Step inside to be greeted by abundant natural light, gorgeous luxury plank flooring, & an impressive array of upgrades. The open-concept Living Room has a warming fireplace & a 2-panel sliding glass door that extends your living space into the grand California Room & fully landscaped yard, creating the perfect blend of indoor-outdoor living. The chef-inspired Kitchen boasts stunning quartz countertops, breakfast bar seating, upgraded cabinetry, stainless steel appliances, pot & pan drawers, under-cabinet lighting, and oversized walk-in pantry. The Dining Room offers convenience for entertaining with a second slider to the backyard & a built-in china hutch with glass display doors—adding style & function. The Primary Ensuite Bedroom is spacious & filled with natural light, creating a serene retreat. The spa-like Ensuite Bathroom showcases quartz countertop, dual sinks, an oversized frameless shower with seating, upgraded cabinetry, & a walk-in closet with custom built-ins. Bedroom #2 enjoys stunning mountain views, while the Builder's spacious optional Bedroom #3 is currently a combined office/den. Bathroom #2 includes quartz counters and a shower-tub combination. Additional highlights include a separate Laundry Room with extended cabinetry and utility sink, and a Mudroom featuring a custom upholstered bench and extra entry storage for convenience. Step outside to your private backyard retreat, complete with a covered California Room, firepit with dedicated gas line, gazebo-covered dining area, a 2nd gas line for your BBQ, an oh-so-perfect lavender garden, and captivating sunset panoramic views. Energy efficiency is top-of-the-line with fully paid solar system, EV outlet, tankless water heater, whole house fan, drip irrigation & recessed lighting. Amenities include 2 clubhouses (55+ Only and All Ages), indoor & outdoor pools, fitness center, wellness studio, tennis, pickleball, miles of trails, dog parks & sports fields. Nearby find shopping, restaurants, cinemas & quick access to OC via 15/91 Expressways & 241 Toll. This remarkable residence offers the perfect blend of elegance, privacy, & modern comfort — welcome home!
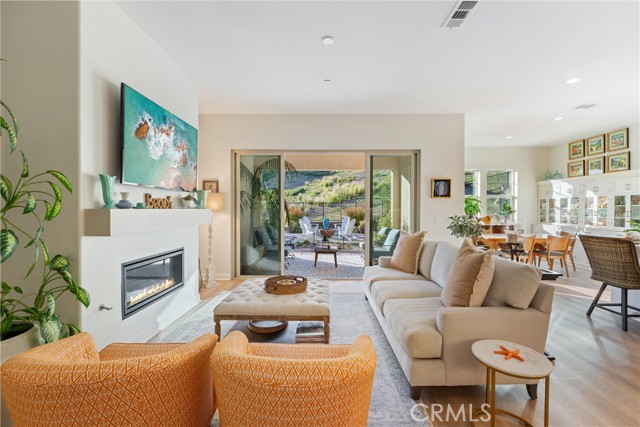
Carmelita
740
Montebello
$839,900
2,013
3
3
Ranch-Style Warmth Meets California Ease.Set on a sunny corner block, this beautifully presented Montebello residence brings together space, versatility, and comfort in true California style. With a total of 2,013 square feet of living space, including a 367 square foot self-contained ADU studio, this property is designed for relaxed living and flexible family arrangements.Step inside to discover a light-filled ranch-style home where timber floors, downlighting, and ceiling fans create a warm and welcoming ambiance. The spacious living area, complete with a cozy fireplace, forms the heart of the home--perfect for family nights in or entertaining friends. The kitchen features stainless steel appliances and ample cabinetry, connecting seamlessly to open dining spaces that invite gathering and conversation.The main residence offers three generous bedrooms and two bathrooms, including a primary suite with an ensuite for added privacy. Bathrooms feature plenty of storage and classic finishes, reflecting both function and style. A separate laundry room adds everyday convenience, while central heating and air conditioning provide year-round comfort.Outside, mature willow trees sway over the fully fenced yard--an ideal setting for weekend BBQs, playtime, or simply unwinding beneath the shade. There's also a covered patio area to enjoy morning coffee or evening sunsets in peace. The additional studio-style ADU with its own bathroom and laundry facilities is perfect for guests, a home office, or an independent living space.Ideally located in a quiet residential pocket of Montebello, this home is just moments from local parks, schools, and everyday conveniences. Shops, cafes, and restaurants are within easy reach, while nearby freeways provide quick access to downtown Los Angeles and surrounding suburbs. It's a tranquil setting that keeps you close to everything that matters.
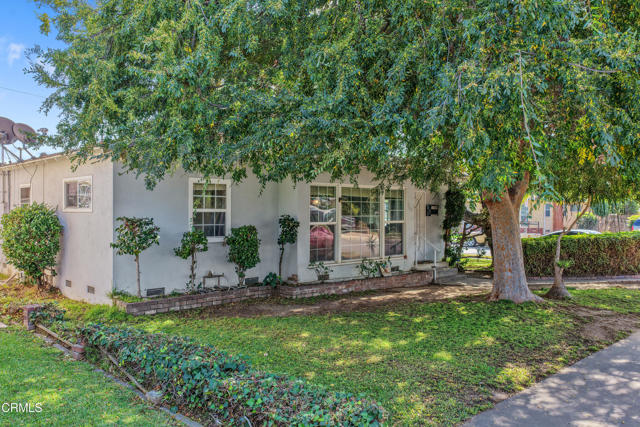
Panorama
31739
Running Springs
$369,900
1,200
3
2
Seller to credit buyer $20,000 toward closing costs. Welcome to your mountain retreat! This charming RECENTLY UPDATED, LEVEL ENTRY, three-bedroom, two bath home is nestled in the heart of the California mountains, perfectly positioned for year-round enjoyment. On the main level is a bright open living room with wood burning fireplace, which boasts an open-concept design that seamlessly connects the kitchen, dining, and living areas. There is also a BEDROOM, BATH and LAUNDRY ON MAIN LEVEL. On the upper level you will find two more bedrooms and a bath. This property offers level off street parking for three vehicles (Owner has had as many as five vehicles parked in space) as well as a private deck where you can enjoy city lights and outdoor entertainment. A new roof was installed in 2020. Step outside and you’re just minutes from scenic hiking trails, tranquil mountain lakes ideal for kayaking and fishing, and ski resorts for winter fun. Whether you prefer peaceful summer walks or winter adventures on the slopes, this location puts outdoor activities right at your doorstep!! Conveniently located just 20 minutes down the hill to the 210 freeway.
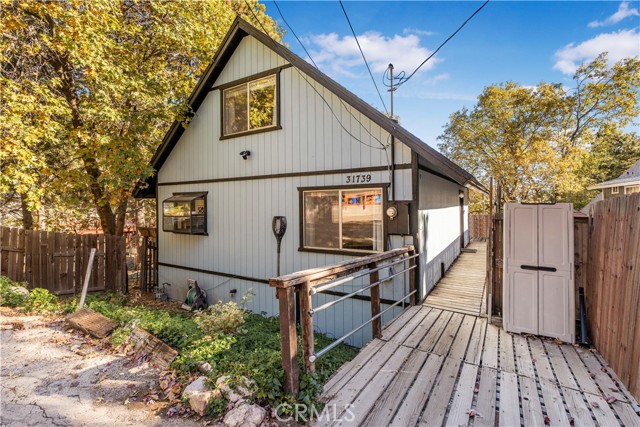
22nd
411
Huntington Beach
$2,399,000
2,928
3
4
A tranquil, private front patio invites you into this beautifully updated home, where timeless elegance meets modern comfort. Step into the spacious, light-filled living room featuring gleaming hardwood floors, sliding double glass doors, and a stunning central fireplace--perfect for relaxing or entertaining.A convenient downstairs powder room adds practicality, while the heart of the home lies in the open-concept kitchen and dining area--a true chef's dream. Custom cabinetry includes illuminated upper glass-front cabinets, and the expansive double quartz waterfall island creates a striking centerpiece. Premium appliances include an all-electric 5-burner Bosch induction range, a Sub-Zero side-by-side refrigerator and freezer, and a Bosch dishwasher. An additional fireplace and abundant storage enhance this stylish and functional entertaining space.Upstairs, discover three generously sized bedrooms, including dual primary suites.The front primary suite boasts its own fireplace, a private balcony with peekaboo ocean views, and a spa-inspired en-suite bathroom featuring a jacuzzi tub, walk-in shower, double vanity, and a private sauna.
The middle bedroom offers its own en-suite bathroom, ideal for guests or family.
The rear primary suite impresses with a soaking tub, walk-in shower, dual vanities, and a spacious walk-in closet.
The third level is a flexible space with endless potential--perfect as a lounge, home office, or lush rooftop garden. Enjoy breathtaking sunsets and panoramic views of Huntington Beach from this elevated retreat.Located just four blocks from the sand and steps from vibrant downtown dining, shopping, and entertainment, this exceptional home offers the best of coastal living in one of Southern California's most desirable communities.

Malaga
38
Rancho Mirage
$499,000
1,581
3
2
Bring your toothbrush, this home has it all! Seller just put over $120K of improvements into this gorgeous condo located in the highly sought-after Sunrise Country Club. This light, bright, fully furnished and meticulously cared for 3 bedroom, 2 bath home has just been completely updated in every single living space. New paint, flooring, windows, appliances, washer/dryer, water heater, sinks, toilets, fans, lighting, switches, BBQ; even all the furniture and art are new! The tasteful $5,000 hand loomed Persian rug is included! A newer HVAC unit is also a plus when temperatures rise. As you enter this inviting retreat, neutral desert tones greet you. The updated Atrium is the centerpiece of the home; another plus that provides more light and brings soothing nature inside. This very popular Barcelona floor plan with 1,581 square feet of living space is located on a very quiet greenbelt with views of the mountains and lush greenery just outside your kitchen and living room windows.**Cozy Evenings:** The living area is complemented by an electric fireplace, ensuring warm and cozy experiences. **Modern Upgrades:** Enjoy stylish ceramic tile flooring in soothing desert hues, with both bathrooms fully updated including quartz counters and zero-threshold walk-in showers with grab bars, making both bathrooms handicapped friendly..This residence has been very thoughtfully updated, designed to embrace comfort and style. **Chef's Delight Kitchen:** The well-adorned kitchen is a cook's dream, featuring elegant light quartz countertops, electric cooktop, stainless steel appliances, and a scenic corner of windows that let in natural light and desert views. Experience stylish ceramic tile flooring throughout, with the third bedroom currently set up as a media room, perfect for enjoying your favorite entertainment. **Ample Storage:** Lots of cabinets and closets throughout this home will keep things accessible with ease. The quiet back patio area has been beautifully renovated as well, with new tile flooring, patio furniture and shiny BBQ to enjoy dreamy desert evenings or to entertain family and friends. Sunrise Country Club is celebrated as ''The friendliest club in the desert,'' offering an array of amenities, including a state of the art fitness center, an 18-hole golf course, 14 tennis and pickleball courts and a very friendly community. Flexible membership options are available too! Hurry, this won't last!
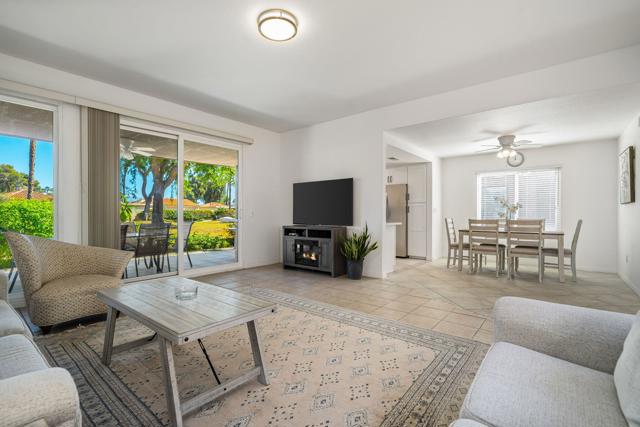
Marina Pacifica
5336
Long Beach
$850,000
1,270
2
3
Price improvement! Key 19! Stunning designer waterfront residence featuring two bedrooms plus a loft and three bathrooms, showcasing spectacular water views from every room. Rebuilt from the ground up, this home includes an expanded primary suite with a luxurious marble bath and high-end finishes throughout. The interior features hand-selected French limestone flooring and a custom kitchen with rich wood and glass cabinetry complemented by Ubatuba granite counters. The downstairs three-quarter guest bath includes exotic marble, mosaic tile accents, and a reclaimed hardwood vanity with a glass bowl sink. Upstairs, the primary suite offers vaulted ceilings, elegant white marble with glass mosaic details, and a relaxing Jacuzzi tub. The second bedroom has been enlarged and includes a private ensuite bath and French balcony. The third-level loft captures sweeping water and mountain views and can serve as a guest retreat, home office, or creative studio. Monthly HOA dues of $794 include 24-hour guarded gate security, earthquake, flood, and fire insurance, gas, water, trash, and access to 18 acres of resort-style amenities. An additional $209.63 SCFC fee applies. Marina Pacifica is an exclusive gated waterfront community featuring six pools, spas, a clubhouse with a fitness center, and beautifully landscaped grounds. Enjoy a short walk to Naples, the Farmers Market, the Marina Pacifica Mall, and the new 2nd & PCH retail destination. The Passport bus stops just outside the community for easy access to Belmont Shore, downtown Long Beach, and the Metro to Los Angeles.
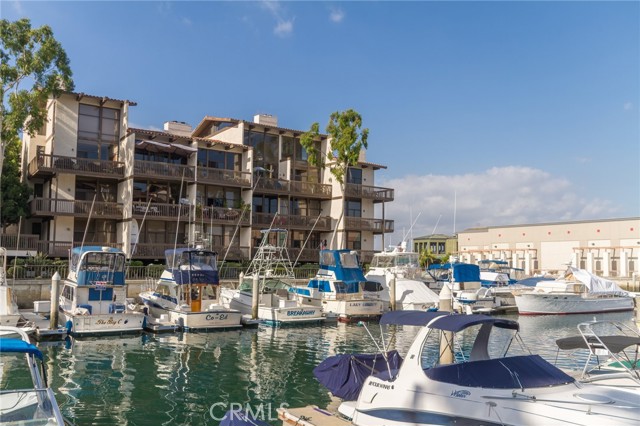
Chasma
56
Irvine
$3,490,000
3,664
5
6
5 BED + 2 Main Master Room (down and up)+ LOFT | GUARD-GATED ALTAIR Stunning two-story home in the prestigious 24-hour guard-gated Altair community. Features 4 bedrooms, 4.5 baths, a spacious loft, and 2 Main Mater Room ideal for a home office and loft . The gourmet kitchen boasts a large island, built-in refrigerator, 6-burner cooktop, and ample cabinets, opening to the dining and living areas for seamless entertaining. First-floor bedroom with en-suite bath is perfect for guests. Upstairs includes a loft, laundry room, two secondary bedrooms, and a luxurious primary suite with dual walk-in closets, soaking tub, and separate shower. Designer upgrades include hardwood floors, crown molding, and plantation shutters. Professionally landscaped backyard provides a private space for outdoor gatherings. Altair offers resort-style amenities including pools, spas, parks, clubhouses, tennis courts, and playgrounds. Conveniently located near Great Park, Woodbury, Irvine Spectrum, shopping, dining, John Wayne Airport, and award-winning Irvine schools.
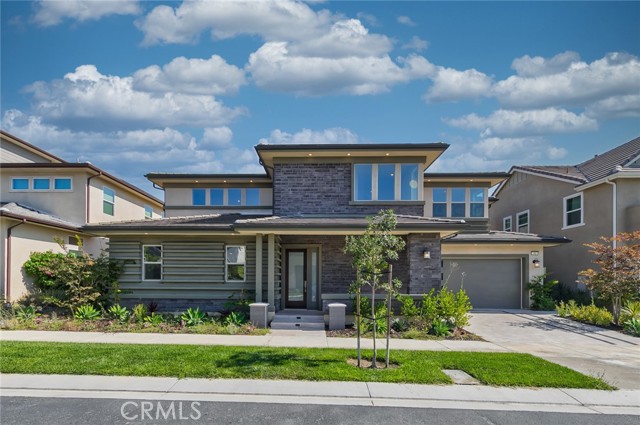
Western
1030
Colton
$470,000
872
3
1
Welcome to this versatile 3-bedroom, 1-bath home. Bonus room that has been thoughtfully used for the Master Bedroom, providing extra privacy and functionality. The home is perfect for families or those needing extra space to work from home! A converted garage adds even more flexibility—perfect for a home office, playroom, guest room, or creative studio. Enjoy tile flooring throughout the main living areas, with cozy carpet in the bedrooms for comfort. The remodeled bathroom adds a fresh, modern touch, and the kitchen features durable Formica countertops, ready for your culinary adventures. Ceiling fans are installed throughout to keep you cool and comfortable year-round. The fully fenced front and backyards offers privacy and plenty of potential—whether you're dreaming of a garden, play area, or outdoor entertaining space. Additional highlights include new energy-efficient windows, and separate living and dining room.
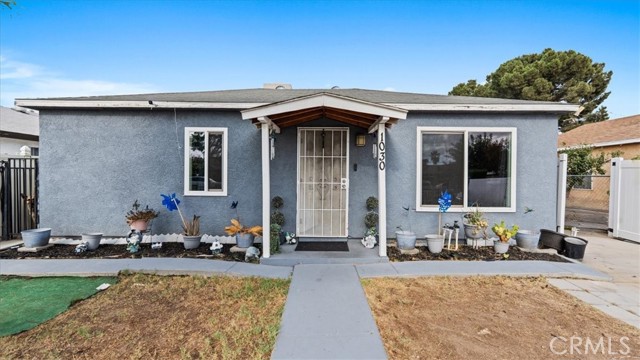
North
5152
Somis
$789,888
958
2
1
California Charm Meets Outdoor Living in Somis! Enjoy the ultimate SoCal lifestyle with this classic bungalow on a spacious 9,147 sq ft lot**--perfect for those who love indoor-outdoor living.Step outside to your private backyard oasis featuring mature landscaping, that is ideal for weekend BBQs, family gatherings, or quiet evenings under the stars.Inside, you'll find modern upgrades with timeless character--exposed beam ceilings, luxury vinyl plank flooring, and a beautifully updated kitchen with rich wood cabinetry and stainless-steel appliances. The adjoining dining area opens to a charming terrace for al fresco dining.This inviting home offers 2 bedrooms + a versatile bonus room (perfect as a playroom, office, or 3rd bedroom) and 1 stylishly updated bath featuring custom tile work and a Shaker-style vanity.
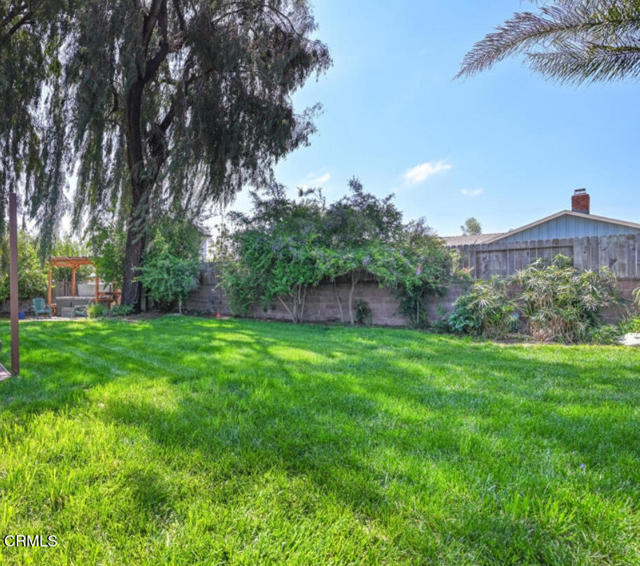
Silver Tip
15954
Victorville
$499,999
2,902
4
3
Introducing 15954 Silver Tip Way, a contemporary two-story built in 2017 with open-concept living and tasteful upgrades. This 4-bed, 2.5-bath residence (~2,902 sq ft) welcomes you with airy ceilings, recessed lighting, and a flexible layout that flows from the living room to a generous great room and chef’s kitchen. Anchored by quartz countertops, a walk-in pantry, and a gas range with microwave, the kitchen opens seamlessly to the main living space—perfect for everyday comfort and effortless entertaining. A convenient main-level bedroom and bath offer ideal guest or multigenerational flexibility, while the upstairs rooms include a spacious primary suite with walk-in closet and well-appointed secondary bedrooms. Additional highlights include ceiling fans, central air & heat, individual laundry room, and a 2-car attached garage. Outdoors, the 7,187 sq ft lot provides room to relax, with city-lights and neighborhood views as your backdrop. A polished, move-in-ready home with modern finishes and a thoughtful floor plan.
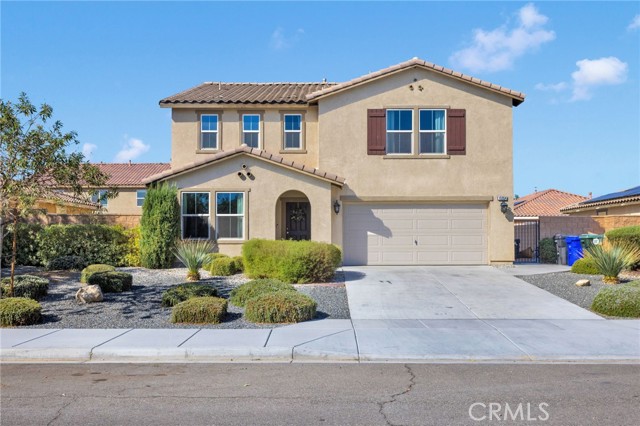
Ocean #109
1140
Long Beach
$550,000
732
1
1
Experience breathtaking ocean, marina, and coastline views from this charming one-bedroom condo in the highly sought-after Queen’s View Complex in Alamitos Beach neighborhood, Long Beach. Enjoy oceanfront living at its finest with direct beach access and resort-style amenities. Relax on the expansive ocean-view pool deck complete with spa, BBQ area, and panoramic views of the Queen Mary and Astronaut Islands. Additional amenities include a gym, sauna, locker room, picnic area, and community laundry room. Your secured gated parking garage includes a deeded parking space with overhead storage for added convenience. HOA dues cover basic cable, internet, water, and trash. Ideally located just minutes from Downtown Long Beach, The Pike Outlets, Aquarium of the Pacific, Shoreline Marina, and the scenic bike and walking paths. Explore nearby restaurants, coffee shops, boutiques, farmers markets, and nightlife, along with landmarks like the Long Beach Museum of Art, Belmont Shore, and Retro Row. Perfect for anyone seeking a coastal retreat, this home offers beachfront living just steps from the sand. Unwind to the sound of ocean waves and enjoy breathtaking sunrise-to-sunset views every day.
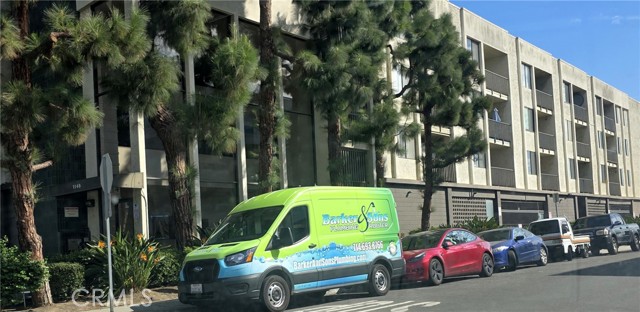
South Ridge
27090
Mission Viejo
$2,038,888
3,292
4
3
Discover This Beautiful Single-Family Home In The Coveted Anacapa Tract Of Pacific Hills, Ideally Situated On A Peaceful Cul-De-Sac. This Remarkable Property Offers Generous Living Spaces, Breathtaking Views, And A Floor Plan Designed For Both Relaxed Living And Sophisticated Entertaining. Upon Entry, You’ll Be Greeted By High Ceilings In The Formal Living And Dining Areas, Creating A Grand Yet Welcoming Atmosphere. A Well-Appointed Bar Area Sets The Stage For Effortless Entertaining. The Heart Of The Home Is The Kitchen, Featuring A Spacious Island With Granite Countertops, Double Ovens, And A Convenient Pantry. The Adjacent Breakfast Nook Seamlessly Connects To The Cozy Family Room, Which Boasts One Of The Home’s Three Fireplaces, Perfect For Informal Gatherings. The Main Floor Also Offers A Versatile Bedroom And A Nearby Bathroom With A Walk-In Shower, Ideal For Guests Or A Home Office. Upstairs, The Impressive Primary Suite Boasts Stunning Panoramic Views, A Spa-Inspired Bathroom With A Deep Soaking Tub, Walk-In Shower, Dual Vanities, And A Large Walk-In Closet With Built-In Organizers. The Two Secondary Bedrooms Are Located Across From The Primary Suite, Separated By A Spacious Loft. These Rooms Share A Jack And Jill Bathroom With Dual Vanities For Added Convenience. Outside, The Backyard Features A Barbecue Center, Saltwater Pool, Spa, And Waterfall, Creating An Outdoor Oasis For Those Warm California Evenings. Enjoy Beautiful Sunsets And Fireworks Displays From The Nearby MV Country Club, All From The Comfort Of Your Backyard. The 3-Car Epoxy-Floored Garage With An Abundance Of Custom Storage Cabinets, 30 Paid-Off Solar Panels, And EV Chargers Provide Modern Convenience And Sustainability, Helping You Save On Energy Costs. Membership To Lake Mission Viejo Offers Access To Top-Notch Recreational Amenities Such As Swimming, Boating, Fishing, Concerts, And A Range Of Community Events All Set Against The Picturesque Lake Backdrop. Located Just Minutes From The 5 Freeway, Commuting Is A Breeze, Connecting You Quickly To All The Best Of Southern California. Plus, With Nearby Shops, Restaurants, And Entertainment Options, You’ll Have Everything You Need Right At Your Doorstep. This Home Offers More Than Just A Place To Live It’s A Lifestyle. Take The Opportunity To Make It Yours And Discover The Essence Of True Luxury Living!
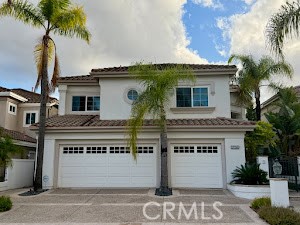
Cajon
16116
Hesperia
$390,000
1,324
2
2
This charming 2-bedroom, 1.5-bath home is located in a quiet, established neighborhood. Enjoy a beautifully landscaped front yard with a fenced entry and a long concrete driveway — perfect for extra parking or RV potential. Inside, the home features tile flooring throughout, dual-pane windows, and a spacious indoor laundry/bonus room. The kitchen offers plenty of cabinet space, cherry oak finishes, and a modern backsplash. Step into a large backyard with a covered patio and mature trees — perfect for gatherings, kids, or your dream garden. Comfortable, clean, and move-in ready. Come see it for yourself!
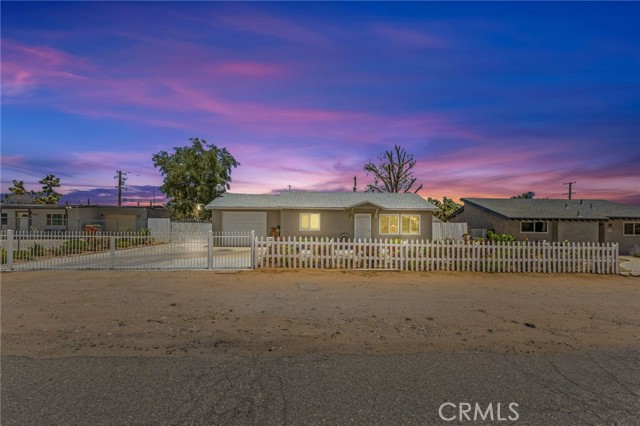
27th
352
Hermosa Beach
$2,350,000
1,373
3
2
Discover prime coastal living at 352 27th Street, perfectly positioned equidistant to the Hermosa and Manhattan Beach Piers. This Hermosa Beach single family home on a full ocean view lot is just two blocks from the beach and one house off of the beautiful and lush Valley Park. The charming cottage features two bedrooms and one bathroom, with a cozy fireplace anchoring the light-filled living room. Modern upgrades throughout make this home move-in ready, while preserving its original warmth and character. The bonus room above the two-car garage offers serene park views and is complete with a full bathroom and kitchenette—ideal for guests, a home office, or creative studio space. A private backyard patio invites morning coffee in the sunshine or a cocktail under the stars. Step outside and stroll down to local favorites like Gitana Café and Martha’s, grab essentials at The Green Store, or enjoy dinner at Slay Hermosa or the Bottle Inn. The 27th Street corridor offers a perfect balance of tranquility and accessibility, making it an ideal location for both full-time residents and those seeking a beach retreat. Whether you're looking to invest, move in, or build your forever home, this location in the coastal zone delivers with its unbeatable combination of beach proximity, coastal charm, and South Bay lifestyle. Experience the best of Southern California beach living at 352 27th Street, where every day feels like a vacation and the beach is your backyard.
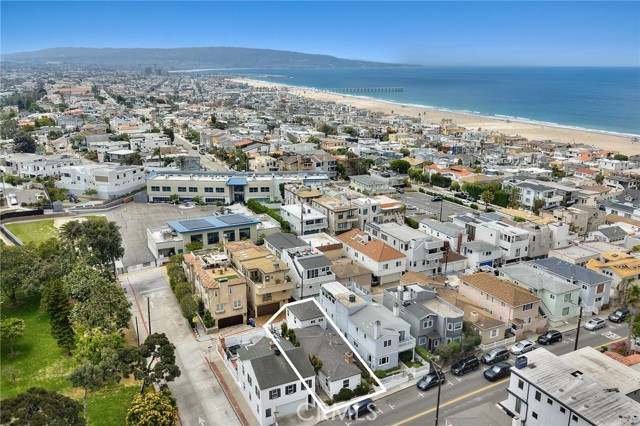
87th
20100
California City
$259,999
1,222
3
2
?? Beautifully Maintained 3-Bedroom Home with Pride of Ownership – Move-In Ready! Welcome to 20100 87th Street, a well-cared-for single-story home nestled on a spacious 10,000+ sq ft lot in a peaceful neighborhood of California City. Featuring 3 bedrooms and 2 full bathrooms across approximately 1,222 sq ft, this charming residence is ideal for comfortable everyday living or a smart investment opportunity. Step inside to find a practical layout with a cozy living area and dining space, flowing seamlessly into a functional kitchen. Natural light fills the home, enhancing its inviting warmth. Each bedroom offers ample space and comfort, including a generous primary suite with en-suite bathroom. Outside, the property shines with thoughtfully landscaped grounds—a true gardener’s delight. The front and backyard have been lovingly maintained, offering a tranquil setting perfect for relaxing, entertaining, or even expanding your outdoor vision. Additional highlights include: Attached 2-car garage Generous driveway space Fenced backyard Established neighborhood Close proximity to local schools, parks, and shopping Located just minutes from city amenities and with convenient access to major routes, this home offers the perfect blend of privacy, pride of ownership, and potential. ?? Don’t miss your chance to own this gem in California City! Schedule your private showing today.
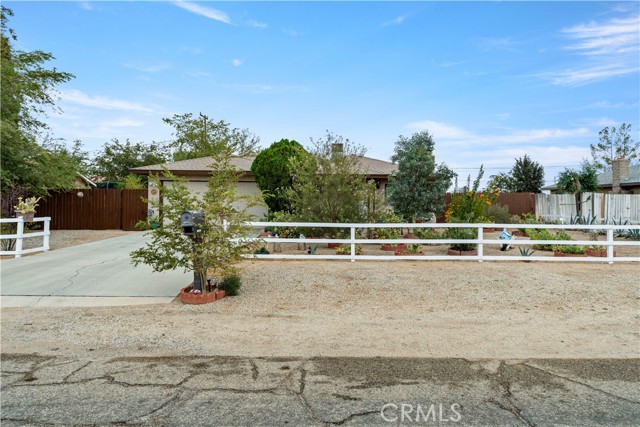
115th
3311
Inglewood
$999,999
2,268
5
3
Rare opportunity to own a 5-bedroom and 3-bathroom home in the Southern California city of Inglewood. Enjoy your cozy living room with an adjacent breakfast nook. Prepare meals in your moderately sized kitchen and entertain them in your formal dining area. Take delight in a conveniently located laundry area with backyard access. Escape to your large primary bedroom to relax for your evening or enjoy your oversized entertainment space with a fireplace and create wonderful memories for years to come. Transparent view of the family backyard from all areas of the home. Walking distance to shops, restaurants, and grocery stores. Easy access to all major freeways. Less than two miles from SoFi Stadium, Intuit Dome, Hollywood Park Casino, and the Historic Landmark, the Great Western Forum. Easy 10-minute drive to the beach and quick access to LAX. This house is just waiting for the right family or investor to step into its next chapter
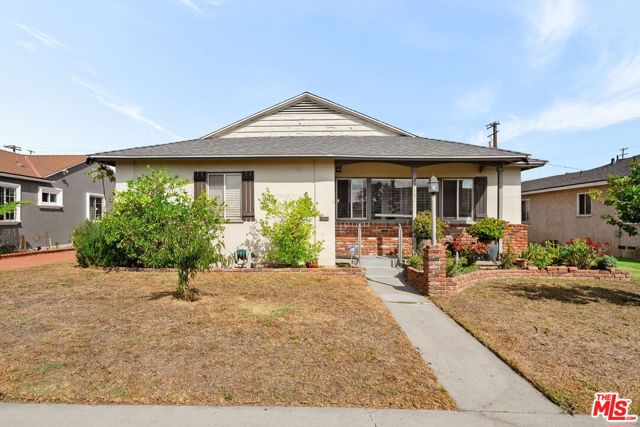
Bentley #202
1401
Los Angeles
$949,000
1,429
2
3
Unbeatable, Prime Westwood Location! This stunning 2 bedroom, 2.5 bath corner condo sits on a serene, tree-lined cul-de-sac, offering a quiet retreat just minutes from UCLA, a block from Westwood Park, and moments from the best shopping and restaurants in Westwood Village, Century City, and Beverly Hills. Inside, discover luxury with soaring high ceilings, hardwood floors, and abundant natural light. The floor plan is perfect for privacy, featuring two true master suites on separate ends. The main primary suite is a spa-like sanctuary, boasting a deep soaking tub and a separate glass shower, complemented by expansive, custom closet space plus an additional walk-in closet. The open-concept living area and kitchen lead to a spacious private balcony. The dining area adds an additional space for meals or an at-home workspace, depending on your lifestyle. Comfort is guaranteed with a brand new HVAC system and in-unit laundry. Secure living is afforded in this well maintained, small 14 unit building which includes an intercom-entry with gated parking and two tandem parking spaces. Perfect for first-time buyers, investors or natives to the area who want to live the quintessential Westside lifestyle!
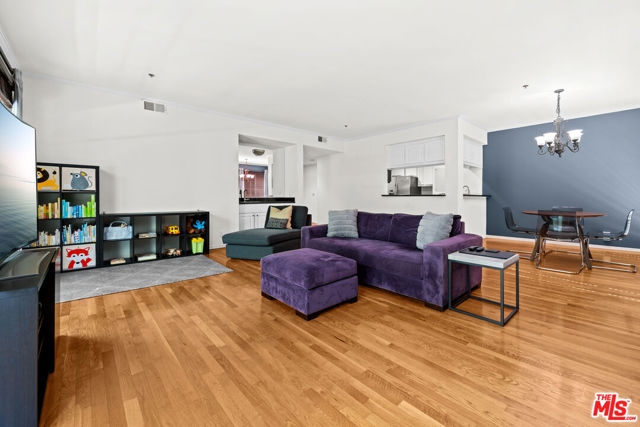
Arabella
3806
Long Beach
$899,000
1,395
3
3
Welcome to 3806 E. Arabella. 3 Bedroom 2-3/4 Bath home includes a 20' x 23' attached addition (not included in square footage) with full bath & laundry area - shown as workshop. The expanded family kitchen with dining/family areas (approx 31' x 12') includes plentiful counter & cabinet space, wall oven, dishwasher as well as a door accessing covered patio. Bright living room has easy access to spacious side yard through sliding doors. Central Heating. Vinyl windows/sliders. Large (approx 9' x 15') primary bedroom with large 3/4 bathroom. A sliding door in the addition opens to a covered 12' x 22' concrete patio in backyard. Oversized attached single car garage. Possible Junior ADU - Buyer to confirm. Please note that Administrator has Full Authority to sell property and no court confirmation needed.
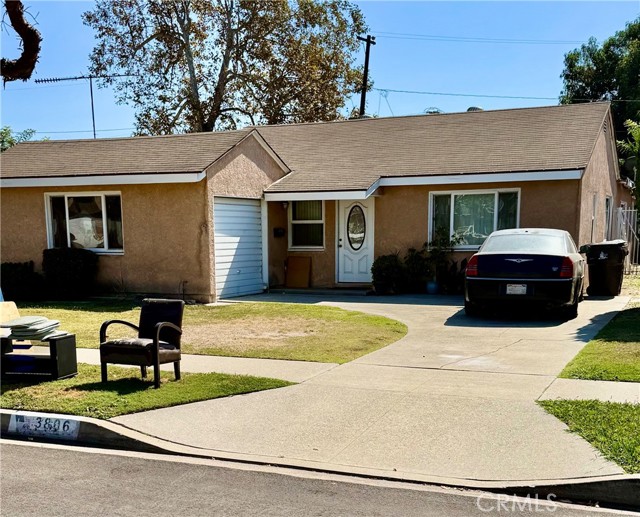
Chandon
211
Laguna Niguel
$788,988
960
2
2
This is the one! Gorgeous, fully remodeled and updated single level carriage home in beautiful Chandon. A complete, six figure, professional remodel was completed in 2023. Vaulted tongue and groove ceilings and light hardwood floors provide light, beauty and spaciousness. Built in storage cabinetry/entertainment center enhances the living room e and maximizes space. Plantation shutters provide both light and privacy. The remodeled kitchen features all new cabinetry and fixtures, quartz counters with waterfall edges and full backsplash, and all new LG appliances. Recessed LED lighting & crown molding throughout the home. The master bedroom boasts high, tongue/groove ceilings, hardwood floors, generous storage and closet space, and it's own balcony. The master bath features dual quartz vanities. The generous secondary bedroom, currently used as an office, and half bath make this perfect for a young couple, empty nesters, or a single professional. New, insulated, vinyl windows, HVAC system and water heater for worry free, energy efficient heating and cooling. PEX plumbing too. The direct access, 2 car garage is overly deep, and with both overhead storage and multiple wall to wall cabinets provides room for 2 cars and all your toys and seasonal items. The Chandon association amenities include pool, spa and picnic/bbq and play areas, while your membership in the Marina Hills association gives nearby access to clubhouse, sport courts and other amenities. Minutes to shopping, dining and entertainment. There is simply not another Chandon unit that compares. Bring your most particular clients and don't wait.
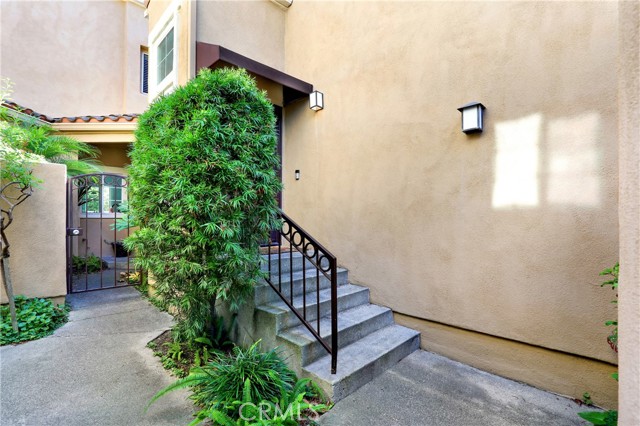
Santa Fe Ave #73
3595
Long Beach
$608,000
1,248
2
2
Windward Village – Manufactured Home on Land (FHA/VA/Conv OK!) Move-in ready and beautifully updated! This bright 2-bed, 1-bath home features a remodeled kitchen, new flooring, and fresh interior paint—showing wonderfully from the moment you step inside. Enjoy excellent indoor-outdoor living with an enclosed patio and a huge backyard—perfect for relaxing, gardening, or play. Located inside Windward Village, a gated community with 24-hour on-site management, residents enjoy resort-style amenities: swimming pool, spa, clubhouse, tennis court, play area, picnic area, and RV parking (subject to availability). Because this is manufactured home on land, there’s no land lease, and it qualifies for FHA, VA, and conventional financing. HOA dues are currently $330/month. Highlights: Remodeled kitchen New flooring & fresh paint Enclosed patio + oversized backyard Gated community with 24/7 on-site management Pool, spa, clubhouse, tennis, play & picnic areas, RV parking available Manufactured home on land (no space rent) All information deemed reliable but not guaranteed. Buyer to verify community rules, amenities, HOA fees, permits, and loan eligibility.
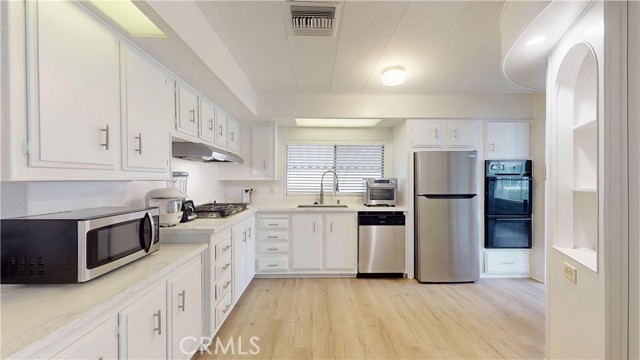
Kite
57
Irvine
$4,500,000
4,500
5
6
This exquisite luxury residence sits on a 6,500 sqft premium corner lot, offering exceptional privacy and abundant natural light. Designed as a professionally upgraded model home, it features an open-concept floor plan with a gourmet kitchen, expansive great room, and elegant dining area. The chef-inspired kitchen comes fully equipped with a built-in Sub-Zero refrigerator, Wolf range, professional hood, microwave, dishwasher, designer backsplash, and premium countertops. The first floor includes an en-suite bedroom, a stylish powder room, and a spacious flex area ideal for a home office or guest suite. Upstairs, a versatile loft connects three en-suite bedrooms, including a lavish primary suite with dual walk-in closets, a spa-like bathroom with a walk-in shower, and an extended private balcony. Elegant hardwood flooring runs throughout the home, highlighting its refined craftsmanship and attention to detail. Residents enjoy exclusive access to resort-style amenities, including a private clubhouse, tennis courts, bocce ball, sports parks, and scenic walking trails.
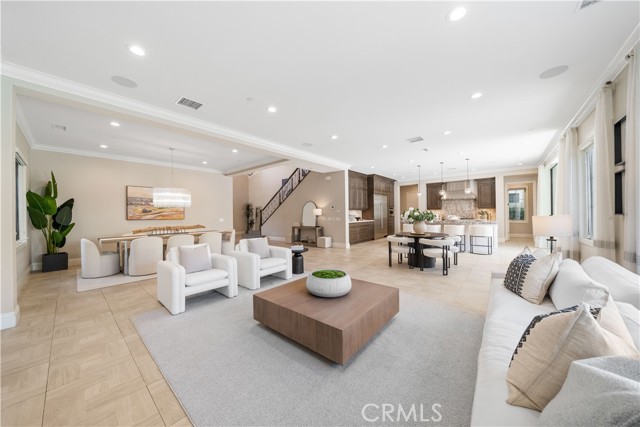
Edgewater Ct
39
Chico
$825,000
2,744
3
3
The chance of a lifetime!! With its elite location and brilliant design, 39 Edgewater Court is making its market debut for the very first time since it was built in 2000! Perfectly situated at the end of the cul-de-sac on the prestigious California Park Lake, 55+ exclusive community, in Chico, CA. The immaculate home offers a rare opportunity to live in unparalleled luxury with the largest water frontage of any property on the lake. As well, a 1500sqft RV Garage, boat dock, and boat launch! The remarkable residence boasts an elegant split floor plan that provides both privacy and a seamless flow for entertaining. The formal entry welcomes you into a grand living space with panoramic windows that stretch across the lakeside, offering breathtaking views of the tranquil water and surrounding nature. Special features include a spacious primary suite, perfectly positioned for ultimate privacy, complete with its own view of the lake. The luxurious ensuite bath and walk-in closet are designed with both comfort and convenience in mind. Additionally, the well-appointed guest suite offers a private retreat for visitors. The heart of the home is the expansive, open-concept kitchen, living, and dining area, ideal for hosting guests or simply enjoying the serene surroundings. With an abundance of natural light pouring in through the windows, this home combines a captivating and peaceful atmosphere. In addition to the breathtaking interior, this property includes generous custom cabinetry throughout, a large indoor laundry/utility room, a third bedroom/office, a covered patio, a lakeside deck, a lake access dock, a boat ramp, solar power, and a rare, oversized garage, perfect for car enthusiasts or those needing extra space for a workshop. The garage also features RV parking, making it the perfect home for adventurers and hobbyists alike. Whether you're looking for a peaceful lakeside retreat or a home with ample space for hobbies and gatherings, this extraordinary property offers the best of both worlds. With its combination of waterfront beauty, elegant design, and versatile spaces, this home is truly a rare find. Priced to sell quickly… call your realtor for a private showing today!!
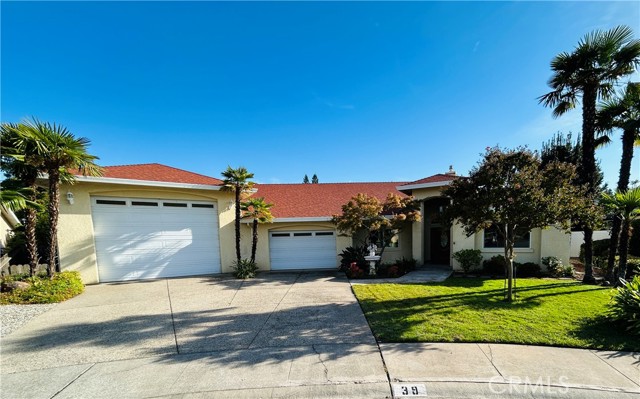
Ocean #308
1030
Long Beach
$425,000
660
1
1
Welcome to the Historic 1922 Saint Regis! This delightful 1-bedroom, 1-bath condo offers smart functionality, generous storage, and peek-a-boo ocean views—all wrapped in timeless vintage character and original architectural details. The Saint Regis is a beautifully maintained, historic building offering a controlled-access lobby, an on-site building manager and dual elevators. Residents have access to personal storage lockers, a secure bike room and a large community laundry room in the basement. Relax and unwind on the spacious oceanfront terrace or enjoy the beachfront garden that opens up onto the sand. Situated in the heart of downtown Long Beach, you’re just moments from public transit, fantastic restaurants, vibrant entertainment, and boutique shopping. At the Saint Regis, you’re not just buying a home—you’re embracing a lifestyle. HOA fees include all utilities including cable.
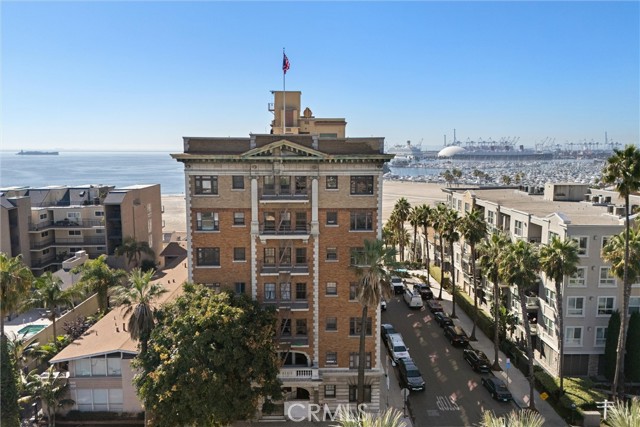
Bee Balm
1273
Hemet
$519,900
2,808
4
3
Reduced. Beautifully updated two level contemporary style home with beautiful lake view, in the gated community of Willowalk. At 2808 sq ft with 4 bedrooms and 2.5 bathrooms, this home offers an open floor plan with high ceilings and a fireplace that create an inviting living space. At the front covered porch, the front door opens to a living room and dining room. The center hall leads to the family room and the open kitchen with ample built in cabinets, breakfast area, a center island and breakfast bar area, with beautiful lake view beyond. There is a 1/2 bath and laundry room on the first floor, with direct access to the two car garage. A staircase leads up to the second floor with a loft / flex space, 4 bedrooms and 2 bathrooms. The flex space can be utilized as a loft or TV use. There is a study nook off to the side. The primary bedroom offers a spacious walk in closet, a water closet, double sink vanity, a tub and a shower. Lake view can be enjoyed from the primary bedroom windows. New updates include all new vinyl plank floors on the first floor, new carpet on the second floors except the bathrooms, and new interior paint on walls. This home is located in the middle of a small cul de sac street, with a low maintenance backyard. The Willowalk community offers a pool, spa, club house, park, playground, lakes and walking trails. With beautiful lake view and Starbucks, Walmart, Dave's Hot Chicken across the street from the community, this stunning home offers the perfect blend of comfort and convenience. Please note that some interior photos were virtually staged.

Orange
15556
Lake Elsinore
$499,000
1,483
3
2
Welcome to this light and bright, single-level home in Lake Elsinore featuring 3 bedrooms and 2 full baths. The inviting open floorplan creates a seamless flow between the living room, dining area, and kitchen, showcasing granite countertops and custom-painted cabinets, in an efficiently designed space — perfect for both everyday living and entertaining. Step outside to a huge covered deck where you can relax or host gatherings while enjoying peekaboo views of the lake. There are no neighbors at the front of the property offering peace and privacy. Additional highlights include a 2-car garage, low-maintenance landscaping, and a spacious front courtyard with privacy fencing. This is a prime location with easy access to Ortega Highway and Interstate 15. You’ll be close to restaurants, shopping, recreation, and more — everything you need for convenient and comfortable living. Low property tax and no HOA. Come see why this home is the perfect blend of charm, comfort, and location!

Millstream
28079
Menifee
$679,000
2,711
4
3
LOOKS AND FEELS LIKE A MODEL HOME!! MOVE IN READY!Welcome to this lovely home with a bright, open floor plan that's perfect for everyday living and entertaining. You'll love the spacious great room right off the kitchen, ideal for gatherings with family and friends. This spacious family room allows you to relax and enjoy the views of the beautiful landscaping and nearby hills and mountains. The gourmet kitchen features granite countertops, mocha cabinetry, extra cabinets, double oven, 5 burner cook top, large island with breakfast bar and a nice size pantry. Just off the kitchen is a formal dining area and from there you'll find a full downstairs bedroom and bathroom. Perfect for guests or a comfortable home office. As you head upstairs there are three additional bedrooms plus an open loft featuring extra recessed lighting. a perfect entertainment area and for a pool table. The convenient upstairs laundry room adds even more functionality. Outside, enjoy a private backyard with a block wall, large side yard, Alumawood patio cover with a ceiling fan ideal for relaxing or hosting gatherings. The oversized three car garage provides plenty of space for parking and storage with epoxy flooring and has a tankless water heater. So many HOA amenities include 2 pools, lake, splash park for kids, pickleball, tennis courts and much more! A must see! TURNKEY! Perfect for a growing family, close to schools and parks..

St Malo
1406
West Covina
$890,000
2,022
3
2
Welcome to 1406 St. Malo Street in West Covina — a spacious residence offering both comfort and versatility. This 3-bedroom home includes a flex space that can easily serve as a fourth bedroom, perfect for growing families or multi-generational living. Step inside to a sunken living room filled with natural light, creating a warm and inviting first impression. The heart of the home is the generous family room, anchored by a strikiking brick fireplace — an ideal gathering spot for cozy evenings. while the adjacent step-down game/billiard room adds a unique entertainment space for hosting friends and family. And for those who work from home, the game room has an attached office area. The formal dining room completes the layout, offering the perfect setting for celebrations, holidays, and everyday meals alike. This home offers a flexible floor plan. It was orginally permitted as a 4 bedroom home. And it could be easily converted back to a four bedroom home with a master bedroom/master bath. With multiple living areas, this home offers plenty of room for growing families for both work, and play — all in a desirable West Covina neighborhood, just minutes from Edgewood High School, Haven City Market, Plaza West Covina Mall, and easy access to commuter routes. Solar panels installed five years ago and owned outright. (Backyard landscaping virtually enhanced.)

Sunset Knoll
18563
Riverside
$1,495,000
4,369
5
5
Bring the whole family and enjoy room to spread out in this spacious two-story home on over 4 acres of land! With 5 bedrooms, 4.5 baths, and a separate 700 sq ft pool house/ADU, this property is perfect for multi-generational living, a home business, or rental income potential. Inside, you’ll find brand-new flooring, soaring ceilings, and an open floor plan that’s great for family gatherings. There’s a dedicated home office, plus a bonus room that can be used as a gym, playroom, or game room — whatever fits your family’s lifestyle. Upstairs, the primary suite offers plenty of privacy and comfort, while the additional bedrooms give everyone their own space. Step outside and enjoy your own private backyard oasis — a sparkling pool, large patio area, and plenty of land for kids, pets, and toys. The detached pool house with full bathroom is perfect for extended family, guests, or an extra income unit. Whether you want room for your work trucks, a place for the kids to roam, or a property that can grow with your family — this one checks all the boxes!

Verona
3045
Palm Springs
$1,095,000
1,920
3
2
Palm Springs is a long-time favorite desert destination, and this remodeled & fully furnished mid-century modern home is ready to help you experience it all at your fingertips. Located in Desert Park Estates and situated on an expansive lot with gorgeous mountain views! Fully owned solar includes sun power panels w/25-year transferable warranty. Inside features light & bright decor, with a moody and elegant second living area (or bonus rm) at the back of the house. Kitchen, bedrooms & baths w/modern touches throughout. With a luxurious backyard featuring numerous patio areas, a pool, hot tub and massive firepit, you will have plenty of space to lounge and relax under the California sun. Large 2 car detached garage w/ample workspace & laundry hook ups. Airport & downtown Palm Springs is an approximately ten-minute drive away. Convenient location with shopping, entertainment and dining nearby. Enjoy easy & fun adventure day trips to Coachella Valley or Joshua National Park!
