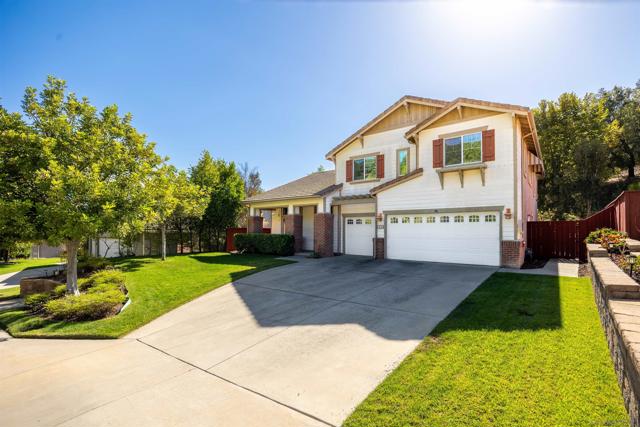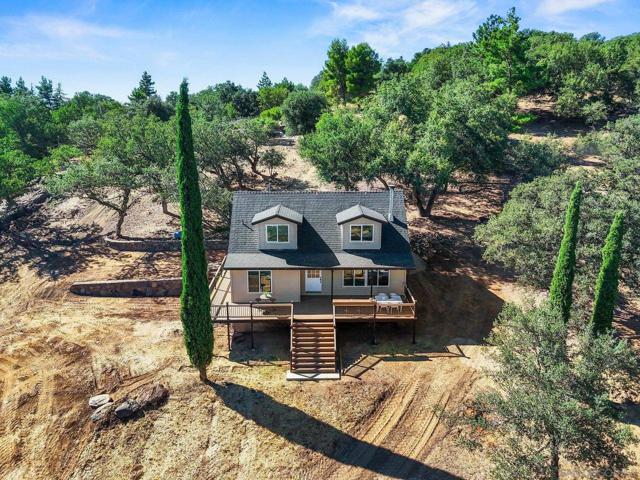Favorite Properties
Form submitted successfully!
You are missing required fields.
Dynamic Error Description
There was an error processing this form.
Sisar
12752
Ojai
$1,140,000
1,601
2
1
Discover tranquil Ojai living at 12752 Sisar Rd. This spacious 2-bed, 1-bath, 1,601 sq. ft. home offers large rooms, an open feel, and a generous yard surrounded by nature. With only five neighbors located at the end of the street, enjoy exceptional privacy, quiet, and a truly secluded lifestyle. Step outside to a 10-minute hike leading to a year-round stream, or embark on a full-day journey to the top of the iconic Topa Topa Mountains. A rare blend of comfort, space, and natural beauty - your peaceful Ojai retreat awaits.Thoughtfully updated inside and out, this property combines rustic charm with modern comfort. Recent upgrades include a newer roof with fire sprinklers, enhanced exterior lighting, security system, upgraded electrical outlets, and new HVAC ducting. The interior and exterior have been freshly painted, and both the kitchen (with newer appliances) and bathroom have been tastefully remodeled. Additional improvements include new flooring throughout, a tankless water heater, updated landscaping, and a private deck off the main bedroom.The property also features three new outbuildings, including two premium, finished 12'x10' Tuff Sheds with clerestory windows, ideal for home offices, a yoga studio, or creative space. Upgraded front and back yard fencing with custom dual sliding driveway gates ensure both privacy and security. Tucked away in nature yet close to everything Ojai offers, this charming home is the perfect escape from the stress and monotony of every day life.

Santa Fe Ave #73
3595
Long Beach
$608,000
1,248
2
2
Windward Village – Manufactured Home on Land (FHA/VA/Conv OK!) Move-in ready and beautifully updated! This bright 2-bed, 1-bath home features a remodeled kitchen, new flooring, and fresh interior paint—showing wonderfully from the moment you step inside. Enjoy excellent indoor-outdoor living with an enclosed patio and a huge backyard—perfect for relaxing, gardening, or play. Located inside Windward Village, a gated community with 24-hour on-site management, residents enjoy resort-style amenities: swimming pool, spa, clubhouse, tennis court, play area, picnic area, and RV parking (subject to availability). Because this is manufactured home on land, there’s no land lease, and it qualifies for FHA, VA, and conventional financing. HOA dues are currently $330/month. Highlights: Remodeled kitchen New flooring & fresh paint Enclosed patio + oversized backyard Gated community with 24/7 on-site management Pool, spa, clubhouse, tennis, play & picnic areas, RV parking available Manufactured home on land (no space rent) All information deemed reliable but not guaranteed. Buyer to verify community rules, amenities, HOA fees, permits, and loan eligibility.
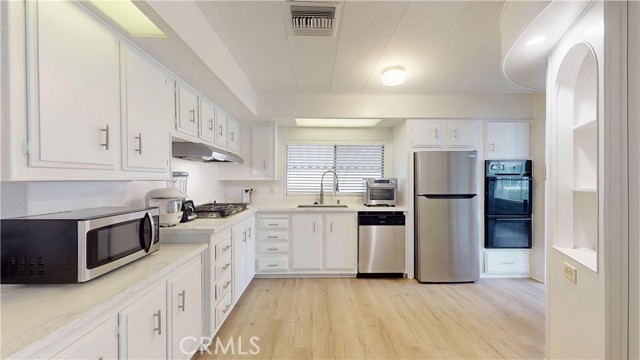
Arabella
3806
Long Beach
$899,000
1,395
3
3
Welcome to 3806 E. Arabella. 3 Bedroom 2-3/4 Bath home includes a 20' x 23' attached addition (not included in square footage) with full bath & laundry area - shown as workshop. The expanded family kitchen with dining/family areas (approx 31' x 12') includes plentiful counter & cabinet space, wall oven, dishwasher as well as a door accessing covered patio. Bright living room has easy access to spacious side yard through sliding doors. Central Heating. Vinyl windows/sliders. Large (approx 9' x 15') primary bedroom with large 3/4 bathroom. A sliding door in the addition opens to a covered 12' x 22' concrete patio in backyard. Oversized attached single car garage. Possible Junior ADU - Buyer to confirm. Please note that Administrator has Full Authority to sell property and no court confirmation needed.
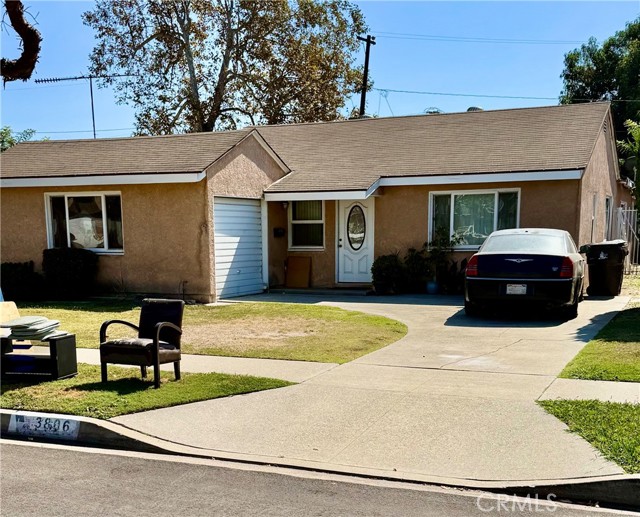
Orange
15556
Lake Elsinore
$499,000
1,483
3
2
Welcome to this light and bright, single-level home in Lake Elsinore featuring 3 bedrooms and 2 full baths. The inviting open floorplan creates a seamless flow between the living room, dining area, and kitchen, showcasing granite countertops and custom-painted cabinets, in an efficiently designed space — perfect for both everyday living and entertaining. Step outside to a huge covered deck where you can relax or host gatherings while enjoying peekaboo views of the lake. There are no neighbors at the front of the property offering peace and privacy. Additional highlights include a 2-car garage, low-maintenance landscaping, and a spacious front courtyard with privacy fencing. This is a prime location with easy access to Ortega Highway and Interstate 15. You’ll be close to restaurants, shopping, recreation, and more — everything you need for convenient and comfortable living. Low property tax and no HOA. Come see why this home is the perfect blend of charm, comfort, and location!

Millstream
28079
Menifee
$679,000
2,711
4
3
LOOKS AND FEELS LIKE A MODEL HOME!! MOVE IN READY!Welcome to this lovely home with a bright, open floor plan that's perfect for everyday living and entertaining. You'll love the spacious great room right off the kitchen, ideal for gatherings with family and friends. This spacious family room allows you to relax and enjoy the views of the beautiful landscaping and nearby hills and mountains. The gourmet kitchen features granite countertops, mocha cabinetry, extra cabinets, double oven, 5 burner cook top, large island with breakfast bar and a nice size pantry. Just off the kitchen is a formal dining area and from there you'll find a full downstairs bedroom and bathroom. Perfect for guests or a comfortable home office. As you head upstairs there are three additional bedrooms plus an open loft featuring extra recessed lighting. a perfect entertainment area and for a pool table. The convenient upstairs laundry room adds even more functionality. Outside, enjoy a private backyard with a block wall, large side yard, Alumawood patio cover with a ceiling fan ideal for relaxing or hosting gatherings. The oversized three car garage provides plenty of space for parking and storage with epoxy flooring and has a tankless water heater. So many HOA amenities include 2 pools, lake, splash park for kids, pickleball, tennis courts and much more! A must see! TURNKEY! Perfect for a growing family, close to schools and parks..

St Malo
1406
West Covina
$890,000
2,022
3
2
Welcome to 1406 St. Malo Street in West Covina — a spacious residence offering both comfort and versatility. This 3-bedroom home includes a flex space that can easily serve as a fourth bedroom, perfect for growing families or multi-generational living. Step inside to a sunken living room filled with natural light, creating a warm and inviting first impression. The heart of the home is the generous family room, anchored by a strikiking brick fireplace — an ideal gathering spot for cozy evenings. while the adjacent step-down game/billiard room adds a unique entertainment space for hosting friends and family. And for those who work from home, the game room has an attached office area. The formal dining room completes the layout, offering the perfect setting for celebrations, holidays, and everyday meals alike. This home offers a flexible floor plan. It was orginally permitted as a 4 bedroom home. And it could be easily converted back to a four bedroom home with a master bedroom/master bath. With multiple living areas, this home offers plenty of room for growing families for both work, and play — all in a desirable West Covina neighborhood, just minutes from Edgewood High School, Haven City Market, Plaza West Covina Mall, and easy access to commuter routes. Solar panels installed five years ago and owned outright. (Backyard landscaping virtually enhanced.)

Sunset Knoll
18563
Riverside
$1,495,000
4,369
5
5
Bring the whole family and enjoy room to spread out in this spacious two-story home on over 4 acres of land! With 5 bedrooms, 4.5 baths, and a separate 700 sq ft pool house/ADU, this property is perfect for multi-generational living, a home business, or rental income potential. Inside, you’ll find brand-new flooring, soaring ceilings, and an open floor plan that’s great for family gatherings. There’s a dedicated home office, plus a bonus room that can be used as a gym, playroom, or game room — whatever fits your family’s lifestyle. Upstairs, the primary suite offers plenty of privacy and comfort, while the additional bedrooms give everyone their own space. Step outside and enjoy your own private backyard oasis — a sparkling pool, large patio area, and plenty of land for kids, pets, and toys. The detached pool house with full bathroom is perfect for extended family, guests, or an extra income unit. Whether you want room for your work trucks, a place for the kids to roam, or a property that can grow with your family — this one checks all the boxes!

Bee Balm
1273
Hemet
$519,900
2,808
4
3
Reduced. Beautifully updated two level contemporary style home with beautiful lake view, in the gated community of Willowalk. At 2808 sq ft with 4 bedrooms and 2.5 bathrooms, this home offers an open floor plan with high ceilings and a fireplace that create an inviting living space. At the front covered porch, the front door opens to a living room and dining room. The center hall leads to the family room and the open kitchen with ample built in cabinets, breakfast area, a center island and breakfast bar area, with beautiful lake view beyond. There is a 1/2 bath and laundry room on the first floor, with direct access to the two car garage. A staircase leads up to the second floor with a loft / flex space, 4 bedrooms and 2 bathrooms. The flex space can be utilized as a loft or TV use. There is a study nook off to the side. The primary bedroom offers a spacious walk in closet, a water closet, double sink vanity, a tub and a shower. Lake view can be enjoyed from the primary bedroom windows. New updates include all new vinyl plank floors on the first floor, new carpet on the second floors except the bathrooms, and new interior paint on walls. This home is located in the middle of a small cul de sac street, with a low maintenance backyard. The Willowalk community offers a pool, spa, club house, park, playground, lakes and walking trails. With beautiful lake view and Starbucks, Walmart, Dave's Hot Chicken across the street from the community, this stunning home offers the perfect blend of comfort and convenience. Please note that some interior photos were virtually staged.

Luna Ave
2605
Tracy
$837,000
2,563
4
3
Welcome to this GORGEOUS EAST FACING, 4 BEDROOM, 3 BATHROOM, 2 CAR GARAGE, OWNED SOLAR, BUILT IN 2021, 2,563 sq ft of living space sitting on a massive 5,734 sq ft lot in the highly sought after TRACY HILLS. Upgrades include WOODEN VINYL FLOORS, PREMIUM CARPETS,& EPOXY FLOORING and STORAGE RACKS in the garage. It’s designed for comfortable living as the 1st floor comes with a bedroom and full bathroom. The great room combines the living room, kitchen and dining area creating an open and inviting area with plenty of natural light. The MODERN KITCHEN boasts QUARTZ COUNTERTOPS, SLEEK STAINLESS STEEL APPLIANCES, A LARGE ISLAND, CUSTOM BACKSPLASH, & WALK-IN PANTRY. The primary suite is a true sanctuary with a luxurious en suite bath featuring a LARGE SOAKING TUB, SEPARATE SHOWER, HIS AND HER SINK, AND A GENEROUS WALK-IN CLOSET. Enjoy the LARGE BACKYARD with FULLY GROWN FRUIT TREES and lots of green space to play & party with family & friends. Enjoy unparalleled PRIVACY as there is lots of open space in the NORTH/EAST CORNER & front of the home. It’s walking distance to TOP RATED CORRAL HOLLOW ELEMENTARY SCHOOL. Amenities include a CLUBHOUSE, & SWIMMING POOL perfect for summer. You’ll have EASY ACCESS TO I-580 & ACE train station. Don't miss the chance to make this your dream home!!!
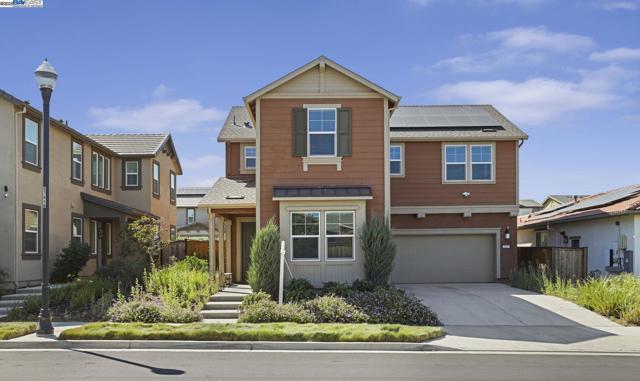
Devils Drop Ct
705
Richmond
$875,000
2,131
3
3
Beautifully Updated Home with Designer Touches Throughout Welcome to 705 Devils Drop — a beautifully updated home showcasing quality craftsmanship and modern style at every turn. Enjoy hardwood floors throughout, new dual-pane windows, and an updated kitchen with stainless steel appliances, granite countertops, and sleek cabinetry. Both bathrooms have been tastefully remodeled with curbless walk-in showers, creating a seamless and elegant feel. The primary suite offers a relaxing retreat with stylish finishes and a private bath. Step outside to a peaceful backyard that backs to open space, providing both privacy and a scenic setting — perfect for entertaining, gardening, or quiet evenings. With extensive upgrades throughout, this property is truly move-in ready and an exceptional value in a sought-after Richmond neighborhood. Highlights: Hardwood floors • Curbless showers • New windows • Updated kitchen • Modern finishes • Backs to open space • Move-in ready. Views: Ridge
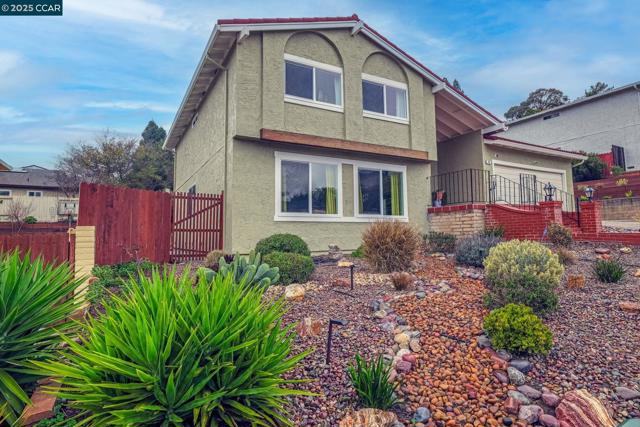
Telaga Rd
3304
Carlsbad
$1,299,000
2,011
3
3
This corner-lot twin home enjoys open park views and the privacy of having only one direct neighbor. Built in 2020 within the sought-after Acacia at the Preserve community, it features a bright two-story design with 3 bedrooms plus a loft, an attached 2-car garage, and a private fenced yard with a spacious patio and upper-level deck for outdoor living. Highlights include a tankless water heater, A/C, upgraded electrical features, and a stylish kitchen with quartz countertops, a center island, designer backsplash, stainless steel appliances, and generous storage. Convenient guest parking is located right beside the home. Acacia residents enjoy access to a resort-style recreation center with a fitness facility, beach-entry pool, spa, BBQ area, playground, and outdoor fireplace. The Preserve connects directly to miles of scenic trails within the Carlsbad City system bordering the Buena Vista Creek Ecological Reserve, and the location offers easy access to shopping, dining, major freeways, and award-winning Carlsbad Unified schools.
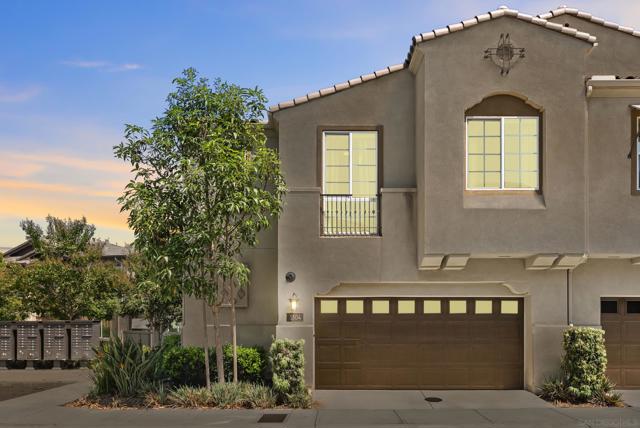
Pelican Way
1415
Suisun City
$449,000
1,760
3
3
Step into a world of possibility in this spacious Suisun City home. This two-story home offers a functional and flexible layout, ready for your personal touch. The main level features a welcoming living area, a convenient half bath, a dedicated laundry room, and direct access to a two-car garage. The spacious backyard is perfect for entertaining, gardening, or creating your own outdoor retreat.Upstairs, you’ll find a versatile den, three bedrooms, and two full bathrooms—ready to be reimagined into your dream spaces. The potential is endless. Located in a friendly, amenity-rich neighborhood, this home is just minutes from the Suisun City Marina, local shops, dining, and the Suisun–Fairfield Amtrak station. Solano Express, operated by SolTrans, offers direct bus service from Fairfield to the El Cerrito del Norte BART Station. Nearby parks, fishing spots, and Fairfield/Suisun wine tasting are all close at hand, with Napa Valley and Sacramento just a short drive away. Travis Air Force Base is also within easy reach. Perfect for buyers ready to create their forever home or contractors looking for their next project, this property is a true blank canvas in a sought-after location. Bring your vision, roll up your sleeves, and turn it into a masterpiece.
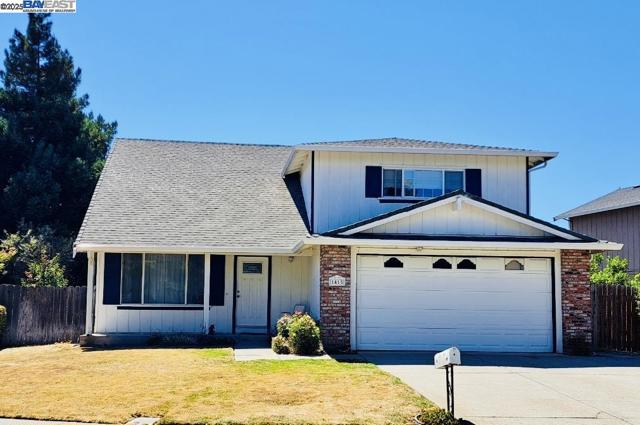
Torres
Carmel
$2,495,000
1,956
3
4
What would living in downtown Carmel-by-the-Sea look like for you? Perhaps it's peaceful breakfasts enjoyed inside a sunlit bay window nook as you gaze out toward the Pacific Ocean. Maybe you imagine yourself following stone pathways through fragrant gardens that transport you into a private world of color and imagination. Morning walks on the beach with your dog? Meeting friends at a cafe just minutes from home? A spontaneous afternoon of wine tasting or shopping? You can enjoy all this and more when you become the new owner of this beautiful home just one block from the Golden Rectangle. The downstairs unit offers a spacious bedroom, a kitchen with granite countertops, a dining area, a sophisticated bathroom, and a cozy sitting room with a peek of the ocean. Arched built-ins add distinctive character while optimizing the space. Upstairs, cathedral ceilings add height, while expansive windows fill the living room with light and frame breathtaking views of the ocean and Point Lobos. The adjacent kitchen feels warm and chic, with a pass-through window that keeps you connected with friends and family gathered around the living room fireplace. Life is beautiful when you can enjoy true privacy in the heart of a world-class destination. Your dream Carmel investment is right here.

Sunrise
168
Woodside
$2,495,000
1,940
2
2
Peaceful Woodside Retreat with Sweeping Bay Views Welcome to 168 Sunrise Drive, a serene retreat in the heart of Skywood Acres where you'll enjoy breathtaking panoramic views of the Bay, stretching from San Carlos to San Jose. Set on a spacious 53,577± sq. ft. lot, this home offers both privacy and connection to nature. A long driveway leads you to the inviting residence, surrounded by mature landscaping, lush foliage and the quiet beauty of Woodside's countryside. Inside, the home features 2 bedrooms, 2 baths, and a versatile bonus room perfect as an office, studio, or guest space. Vaulted ceilings and floor-to-ceiling windows fill the open living areas with sunlight, creating a warm, inviting space with stunning views from nearly every room. Step outside to a sunny deck and sparkling pool, the perfect place to relax, entertain, or take in the peaceful surroundings. Experience the best of Woodside living - privacy, natural beauty, and views that truly take your breath away. Just minutes from Menlo Park, Palo Alto, and top schools, it offers the rare blend of privacy, prestige and convenience.

Hillcroft
105
Walnut Creek
$1,700,000
1,970
2
2
Stunning single-level retreat with panoramic views at the top of Walnut Creek! Nestled in the desirable Hillcroft area, this beautifully remodeled and expanded ranch-style home offers privacy, style, and convenience—just minutes to downtown Walnut Creek, Broadway Plaza, BART, and top-rated Acalanes schools. The light-filled living room features vaulted ceilings, expansive windows, and seamless access to an open-air deck overlooking the valley. The chef’s kitchen boasts a large center island, premium stainless steel appliances, and custom cabinetry. The spacious primary suite includes a spa-like bathroom and walk-in closet. A versatile third room is perfect for a home office, nursery, or guest space. Enjoy engineered hardwood floors, dual-pane windows, and designer finishes throughout. The resort-style backyard features a sparkling pool with baja shelf and a large lawn area ideal for entertaining, play, or pets. Experience the best of Walnut Creek living—luxury, location, and breathtaking views all in one exceptional home.
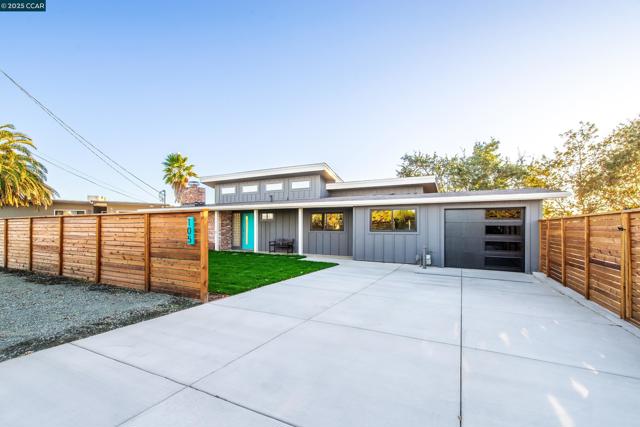
Amabile
664
Los Banos
$540,000
1,724
4
3
Welcome to this stunning 4-bedroom, 3-bathroom home offering 1,724 sq. ft. of modern living space, built in 2020. Designed with comfort and efficiency in mind, this open floor plan features spacious living areas perfect for entertaining and everyday living. Enjoy paid solar, keeping energy costs low year-round, and plumbing ready for a water softener and reverse osmosis system for added convenience. The home also features beautiful stamped concrete, enhancing curb appeal and creating the perfect outdoor space for gatherings or relaxation. This move-in-ready home combines style, functionality, and sustainability all in a desirable neighborhood close to schools, parks, and shopping. Don't miss the opportunity to make this exceptional property your new home!
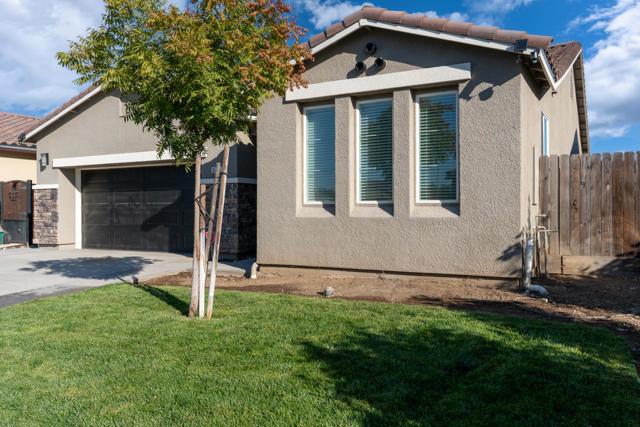
Shofner
3128
San Jose
$735,000
1,322
4
2
Welcome to this charming 4-bedroom, 1.5-bath home in the heart of San Jose. This property features an open-concept living and dining area, central forced-air heating, and laminate flooring throughout. The in-unit laundry is conveniently located on the upper floor. A private courtyard separates the home from the garage, offering a pleasant outdoor space. Parking includes a one-car garage and an adjacent covered carport. Located in the Franklin-McKinley Elementary School District. Low HOA dues of $338/month. Enjoy comfort, convenience, and value in a great San Jose location.

Sunset Glen
775
San Jose
$1,899,888
2,010
3
2
Welcome to 775 Sunset Glen Drive, a beautifully remodeled 3 bedroom, 2 bathroom home situated on one of the most highly desired streets in South San Jose. From the moment you step inside, youll notice the modern design and attention to detail throughout. The open-concept living area flows seamlessly into a stunning chefs kitchen featuring quartz countertops, a Sub-Zero refrigerator, stainless steel appliances, and stylish finishes that create the perfect space for everyday living and entertaining. The spacious primary suite offers a luxurious retreat with a walk-in closet and a completely updated ensuite bathroom. Both bathrooms have been tastefully remodeled with contemporary fixtures and finishes. Step outside to a backyard designed for true California living, featuring travertine flooring, a sparkling swimming pool with a jacuzzi, a full built-in BBQ, and plenty of space for gatherings, relaxation, and outdoor dining. Every inch of this home has been thoughtfully updated, combining comfort, functionality, and style. Conveniently located near parks, shopping, and dining, this move-in ready home is the perfect blend of modern living and timeless charm. Dont miss the opportunity to make this one of a kind home yours!

Monterey
2150
San Jose
$429,900
1,007
3
2
Welcome to this charming 3-bedroom, 2-bathroom, newer home, year 2023 in the vibrant city of San Jose. Spanning 1,007 square feet, this home offers a cozy yet functional living space. The kitchen is a highlight, equipped with modern amenities including a dishwasher, garbage disposal, refrigerator, and an island with a sink, making it a great space for meal preparation and entertaining. You'll appreciate the convenience of the dining area, located within the living room, which is perfect for intimate gatherings. The home features central forced-air heating and a window/air conditioning unit for cooling, ensuring comfort throughout the seasons, and offers the practical benefit of an in-home washer and dryer for laundry needs.
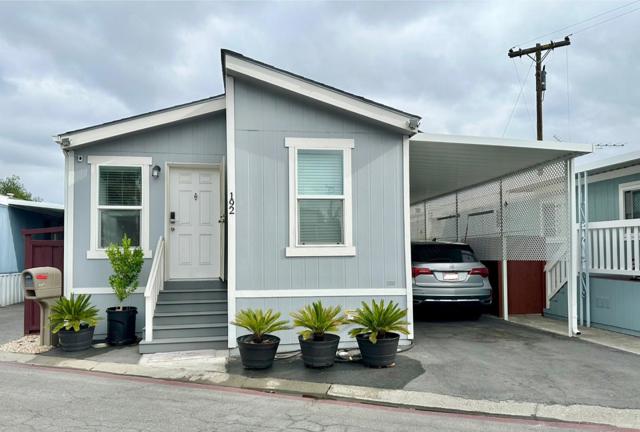
San Ramon
855
Moss Beach
$1,500,000
2,202
3
3
Sensational hardwood floors on the upper main level and exposed beams with finished cedar ceilings create a warm environment. The stunning wood encasement windows create a distinctive look and excellent climate control. The home was originally custom built by a contractor for himself and upgraded by the current owners. The generous use of granite and glass in the kitchen and bathrooms offer decorator touches. Decks off the living room, primary suite and family room help bring the outside in. The family room enjoys a gas fireplace and may also be used as an additional bedroom. Located just a short distance to the Fitzgerald Marine Reserve to the north and the Open Space trails to Princeton Harbor to the south, outdoor activities are just out the door. Splendid protected gardens in the front add a quiet entertainment area for enjoyment. This westside Moss Beach home is located just 20-30 minutes to downtown San Francisco and SFO International Airport. Silicone Valley is also a short distance to the south.

Freemark Ave
4246
Merced
$429,950
1,564
4
2
Welcome to this stunning 4-bedroom, 2-bath residences featuring an inviting open-concept floor plan. The spacious family room flows seamlessly into a modern kitchen complete with granite countertops, a large center island with breakfast bar including a gas range, refrigerator, microwave, dishwasher, and double sinks. The primary suite offers a private retreat with a generous layout, dual sinks, a tub/shower combo, and a walk-in closet. The additional bedrooms are all well-sized with double closet doors, providing ample storage space. Energy-efficient features include dual-pane windows, a tankless water heater, and solar panels. Additional highlights include indoor laundry and a finished 2-car garage. Step outside to a spacious, low-maintenance backyard—already beautifully completed—perfect for relaxing or entertaining while offering huge savings on upkeep. Conveniently located near parks, schools, UC Merced, and shopping, this home truly offers the perfect blend of comfort, style, and location! Don’t miss out on this low price almost new home.
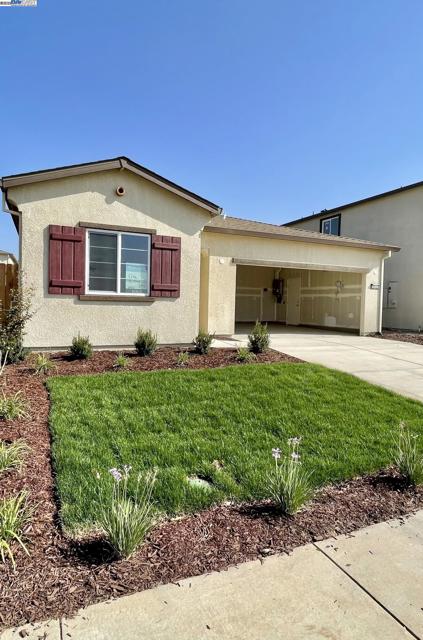
Dorman Rd
4205
Pleasanton
$1,495,000
1,831
4
2
Meticulous and impressively updated 4 bedroom/2 bathroom single story residence - move in ready. Spacious/open living spaces with abundant natural light. Substantial upgrades throughout: new floors, windows, HVAC system, plumbing, kitchen, doors, and more. Primary bedroom reimagined with open closet and sliding door to backyard. New concrete patios and ample yard space. Sought after location: corner lot with close proximity to top schools, shopping, restaurants, and transportation.
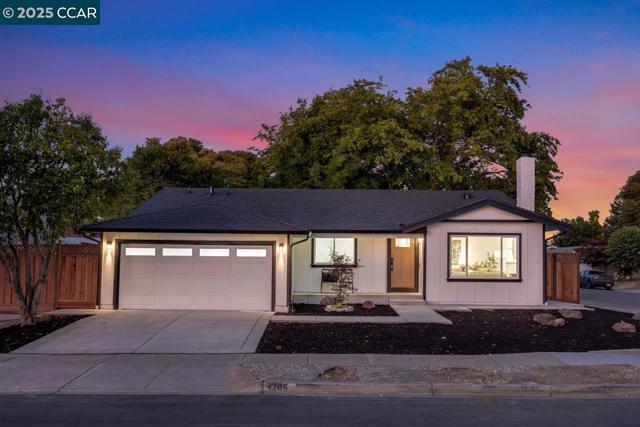
Melcher St
850
San Leandro
$775,000
1,024
3
1
Welcome to 850 Melcher St — a charming 3BD/1BA single-story home brimming with character and ADU potential. Nestled on a generous lot in a quiet San Leandro neighborhood, this inviting residence offers a comfortable, well-designed layout. Step inside to a welcoming living room that flows seamlessly into the updated kitchen, featuring quartz countertops, stainless steel appliances, and an open, modern footprint—perfect for everyday living and entertaining. Three spacious bedrooms provide ample comfort, while the refreshed bathroom delivers that “new home” feel. Conveniently located near parks, schools, and major commuter routes, this property blends charm, location, and opportunity—ready for you to make it your own.

Crestmoor
2425
San Bruno
$1,595,000
1,860
3
2
Welcome to 2425 Crestmoor Drive, San Bruno. Nestled in the desirable Crestmoor neighborhood. This charming split-level residence offers a harmonious blend of style and comfort perfect for family living and entertaining. The layout is both functional and versatile, featuring three bedrooms, plus a den/office, bedroom flex space, and two bathrooms thoughtfully distributed across two levels. On the ground floor, you'll find one bedroom and a full bathroom, along with a flexible room that can serve as another bedroom, home office, den, or guest space, ideal for todays evolving lifestyle needs. Upstairs, two additional bedrooms and another full bathroom providing privacy and separation from the main living areas. This home is designed with an extended family room, inviting you to unwind and create lasting memories. The dining area is perfect for hosting elegant dinners. Encompassing 1,860 square feet, the interior is filled with an abundance of natural light. A spacious two-car garage includes a practical laundry area, as well as additional storage space accessible via a pull-down ladder leading to a generous attic storage area. The spacious 5,577 square foot lot offers ample outdoor space. Experience the perfect blend of charm and comfort in this wonderful Crestmoor home.

45th
511
San Diego
$719,000
1,744
4
3
A large home with an ADU, on a large lot at a tremendous value. This property has a ton of potential and gives the new owner an opportunity to supplement costs with the fully contained ADU. The front house is a 3 bedroom, 2 bath home with lots of character and includes a large primary suite retreat on the 2nd floor, and the ADU is a 1 bedroom, 1 bath unit accessed from the back of the house. Alley access with a gated closure give you security and parking for up to at least 4 cars. The large lot gives you potential to add even more value in the future. The home has been refreshed with new paint, a new stove, a new vanity in the primary suite, new carpet in the primary bedroom and stairway.
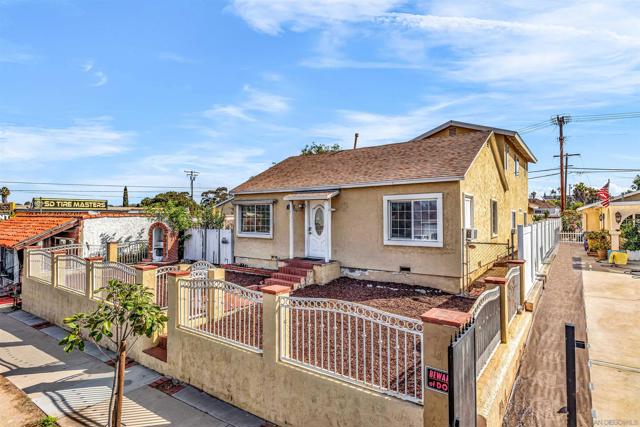
Desert Vista Dr
4604
Borrego Springs
$399,999
1,765
2
2
Experience the essence of desert luxury in this highly upgraded Rams Hill home, situated on the 2nd fairway of the acclaimed Tom Fazio–designed Rams Hill Golf Course in the sought-after Santa Rosa community. This meticulously maintained single level 2-bed, 2-bath home offers breathtaking panoramic views of the Santa Rosa Mountains, stunning sunrises, and the pristine golf course—all visible from the private rear patio, kitchen, living room, and primary suite. Spanning 1,765 sq. ft., the home blends timeless desert design with modern upgrades. The step-down living room features exposed wood-beam ceilings, a cozy fireplace, and a wet bar—ideal for entertaining or relaxing. The remodeled kitchen & bathrooms include leathered granite countertops, custom cabinetry and upgraded fixtures, complemented by updated flooring and new window coverings throughout. The spacious primary suite offers high ceilings, a walk-in closet, and a spa-inspired bath with soaking tub, walk-in shower, and dual vanities. Outdoor living is seamlessly integrated with patios designed for al fresco dining, entertaining, and enjoying the serene desert vistas. Additional features include owned solar, interior laundry, a 2-car garage with storage & workshop space, and professionally landscaped grounds with citrus trees, an herb garden, and drought-tolerant plantings. Ideally located near tennis, pickleball, bocce, pools, and the Rams Hill Clubhouse, this exquisite property offers an exceptional desert lifestyle and is the the ultimate Borrego Springs retreat to enjoy year-round or as a refined vacation escape. This highly upgraded Rams Hill home has been meticulously maintained and provides breathtaking, sweeping views of the Santa Rosa mountains, stunning sunrises, and the Rams Hill Golf Course that can be seen from the private rear patio as well as the kitchen, living room and primary suite. Located in the highly sought after Santa Rosa community, this fabulous 2 bedroom, 2 bath single level home is situated on the second fairway of renowned Rams Hill Golf Course. Built in 1985 with a spacious 1,765 square feet floor plan, this gorgeous home is turnkey, with professionally designed interior, owned solar panels, interior full size laundry and a private 2 car garage with a workshop space and built-in storage. Features include upgraded kitchen and bathrooms, with leathered granite counter tops, new cabinetry, new fixtures, updated flooring and new window coverings throughout the home. The step-down living room has dramatic exposed wood beam ceilings, a cozy fireplace and a wet bar—ideal for entertaining or relaxing by the fire. The en-suite primary bedroom features high ceilings, a walk in closet, soaking tub with separate walk-in shower and a dual vanity. Indoor-outdoor living is highlighted throughout as the property has ample patio space for relaxation, entertaining and al fresco dining, all while taking in stunning views. The property has also been professionally landscaped including new citrus trees, a herb garden with a drip irrigation system and drought tolerant plantings yard space. 4604 Desert Vista Dr is ideally located and an easy walk to tennis, pickleball, Bocce ball, two-swimming pools, spa, the Tom Fazio designed golf course, and the Rams Hill Clubhouse and Restaurant. For those looking for tranquility, stargazing, golf, hiking, cycling, art appreciation, or simply to relax, this exquisite property offers an exceptional desert lifestyle and is the the ultimate Borrego Springs retreat to enjoy year-round or as a refined vacation escape.

Lagunaria Lane
510
Alameda
$835,000
1,725
3
3
This Baywood Village townhome offers a versatile floor plan and a desirable location within Alameda’s Harbor Bay Isle. Built in 1978, the 2-story home includes 3 bedrooms and 2.5 baths. The main level features a spacious living room with a fireplace and vaulted ceiling, an adjacent dining room, and a kitchen with an attached family room that opens to a private patio. An attached 2-car garage and good natural light add to the appeal. Upstairs, the primary suite offers a vaulted ceiling, ensuite bath, ample closet space, and access to a small garden patio. Two additional bedrooms and another bathroom complete the upper level. While the second floor would benefit from some updating, the home presents great potential and an opportunity for a buyer to create instant equity. Outdoor spaces include the front entry patio and the private patio off the kitchen/family room. The home also offers in-unit laundry and convenient storage. Community amenities feature a heated pool, in-ground spa, and scenic walking paths along the lagoons. The location is close to shopping, top-rated schools, and the SF Ferry.

Parkview
2721
Marina
$1,199,000
2,280
4
3
The Dunes is a great place to call home! Here is a rare Beach House Plan 2 with four bedrooms plus a convenient downstairs den or office. Located three homes away is the popular Dunes "big" park, where families come to enjoy the zip line, bocce ball, and grassy play area. At the other end of the block is Hilltop Park, offering 360 degree views of Monterey Bay, Mount Toro, and Fremont Peak. Around the corner is another "pocket park" with a playset for smaller children. The home is move-in ready with a Tesla charger, wood blinds throughout, and all the appliances included. Enjoy your morning beverage on the eastern-facing front porch. The fully finished, fenced, and landscaped patio on the western side is ideal for an evening with companions. The open floor plan features gray cabinets, stainless steel appliances, quartz countertops, surround sound in the living room, fireplace with tile and mantle, luxury vinyl downstairs, upgraded carpeting upstairs, 9 foot ceilings, and the oft-preferred (rounded) drywall corners throughout. At the Dunes, amenities are just a stroll away from Starbucks for your morning latte to Montage Wellness Center for a swim. And with Trader Joe's, restaurants, cinema, bike paths, and the beach nearby, you'll never have to go far to enjoy the day.

Oak Valley Ln
273
Escondido
$1,065,000
2,847
4
3
Welcome to your dream home in the highly sought-after Hidden Trails community of Escondido! This beautifully upgraded residence offers true turn-key living, with numerous improvements completed in the past two years. Boasting an open-concept layout with soaring ceilings and abundant natural light, the home is both spacious and inviting. Enjoy 4 spacious bedrooms and 3 full bathrooms and an additional loft space upstairs.There is even one full bedroom and bathroom on the first floor perfect for family or guest stays. Step outside to your private backyard oasis, where 11 mature fruit trees and berry bushes provide year-round harvests and vibrant outdoor living. Enjoy peace of mind and energy efficiency with 20 fully OWNED solar panel, 240V outlet in the garage for an EV charging station, and central AC. And with plenty of space for a future pool, this home truly checks all the boxes for comfort, sustainability, and long-term value.Don’t miss this rare opportunity to own in one of Escondido’s most desirable neighborhoods!
