Properties in Rancho Santa Fe
Calle Feliz
16401
Rancho Santa Fe
$84,950,000
15,000
26
22
Willow Creek Estate, known as the “Wellington of the West,” is a truly unparalleled 77-acre Covenant estate that seamlessly blends the tranquility of the countryside with the vibrant allure of coastal living. Nestled just five miles from the ocean and the bustling beach towns of San Diego, this private sanctuary offers both serenity and accessibility, providing a rare living experience. Designed with a clear vision of harmony between nature and luxury, the estate is more than just a residence—it is a cherished home imbued with passion, community, and family values. At the heart of the estate is the magnificent 12,000+ SF main residence, exuding understated sophistication inspired by the timeless elegance of Santa Barbara’s architectural style and modeled after Argentina’s most magnificent estancias. Its thoughtful design allows for effortless entertaining and intimate family moments. The residence includes multiple venues ideal for gatherings and celebrations, from elaborate weddings to charitable events, all set against the backdrop of breathtaking natural beauty. A separate 2-bedroom guest house is perfectly positioned next to an entertainment pavilion, which features a fully equipped game room, bowling alley, gym, bar and full kitchen. The estate also serves as a haven for outdoor enthusiasts and equestrians alike. Spanning across 77 acres, it features private trails ideal for hiking, running, and horseback riding, as well as a pristine 15-acre bass-filled lake perfect for paddleboarding, canoeing, and fishing. Equestrian facilities include two state-of-the-art barns, 35 stalls in total, a professional riding arena where Olympic hopefuls have trained, and lush pastures, making it ideal for a variety of equestrian disciplines. Every detail of the land has been crafted to provide an exceptional experience, from the tree-lined trails to the numerous paddocks, ensuring a life of exploration and adventure. The layout of Willow Creek Estate has been thoughtfully curated to nurture family life and provide ample opportunities for learning and growth. It offers unique amenities such as a chicken coop and space for farm animals, providing hands-on experiences for children to engage with nature. The expansive grounds allow for safe exploration, where kids can learn skills like horseback riding, driving a trailer, and eventually transitioning from electric cars to full-sized vehicles. With its carefully designed living spaces, including five bedrooms in the main house and an additional five in the ancillary buildings, along with four apartments for ranch workers, the property is perfectly equipped to accommodate family, friends, and staff. Each corner of the estate has been created with love and purpose, from the tennis court and horse walkers to the round pen and private training areas, all aimed at fostering both personal enjoyment and communal connection. Strategically located to balance the ultimate in privacy with proximity to downtown San Diego, beaches, airports, and showgrounds, Willow Creek Estate is truly One of One. Whether envisioned as a shared family estate, an elite equestrian retreat, a destination wellness center, or a corporate retreat, the possibilities are limitless. This remarkable property stands as a testament to the vision, passion, and love poured into its development, offering a sanctuary where nature, family, and luxury come together in perfect harmony.

Calle Feliz
16401
Rancho Santa Fe
$84,950,000
15,000
26
32
Willow Creek Estate, known as the "Wellington of the West," is a truly unparalleled 77-acre Covenant estate that seamlessly blends the tranquility of the countryside with the vibrant allure of coastal living. Nestled just five miles from the ocean and the bustling beach towns of San Diego, this private sanctuary offers both serenity and accessibility, providing a rare living experience. Designed with a clear vision of harmony between nature and luxury, the estate is more than just a residence it is a cherished home imbued with passion, community, and family values. At the heart of the estate is the magnificent 12,000+ SF main residence, exuding understated sophistication inspired by the timeless elegance of Santa Barbara's architectural style and modeled after Argentina's most magnificent estancias. Its thoughtful design allows for effortless entertaining and intimate family moments. The residence includes multiple venues ideal for gatherings and celebrations, from elaborate weddings to charitable events, all set against the backdrop of breathtaking natural beauty. A separate 2-bedroom guest house is perfectly positioned next to an entertainment pavilion, which features a fully equipped game room, bowling alley, gym, bar and full kitchen. The estate also serves as a haven for outdoor enthusiasts and equestrians alike. Spanning across 77 acres, it features private trails ideal for hiking, running, and horseback riding, as well as a pristine 15-acre bass-filled lake perfect for paddleboarding, canoeing, and fishing. Equestrian facilities include two state-of-the-art barns, 35 stalls in total, a professional riding arena where Olympic hopefuls have trained, and lush pastures, making it ideal for a variety of equestrian disciplines. Every detail of the land has been crafted to provide an exceptional experience, from the tree-lined trails to the numerous paddocks, ensuring a life of exploration and adventure. The layout of Willow Creek Estate has been thoughtfully curated to nurture family life and provide ample opportunities for learning and growth. It offers unique amenities such as a chicken coop and space for farm animals, providing hands-on experiences for children to engage with nature. The expansive grounds allow for safe exploration, where kids can learn skills like horseback riding, driving a trailer, and eventually transitioning from electric cars to full-sized vehicles. With its carefully designed living spaces, including five bedrooms in the main house and an additional five in the ancillary buildings, along with four apartments for ranch workers, the property is perfectly equipped to accommodate family, friends, and staff. Each corner of the estate has been created with love and purpose, from the tennis court and horse walkers to the round pen and private training areas, all aimed at fostering both personal enjoyment and communal connection. Strategically located to balance the ultimate in privacy with proximity to downtown San Diego, beaches, airports, and showgrounds, Willow Creek Estate is truly One of One. Whether envisioned as a shared family estate, an elite equestrian retreat, a destination wellness center, or a corporate retreat, the possibilities are limitless. This remarkable property stands as a testament to the vision, passion, and love poured into its development, offering a sanctuary where nature, family, and luxury come together in perfect harmony.
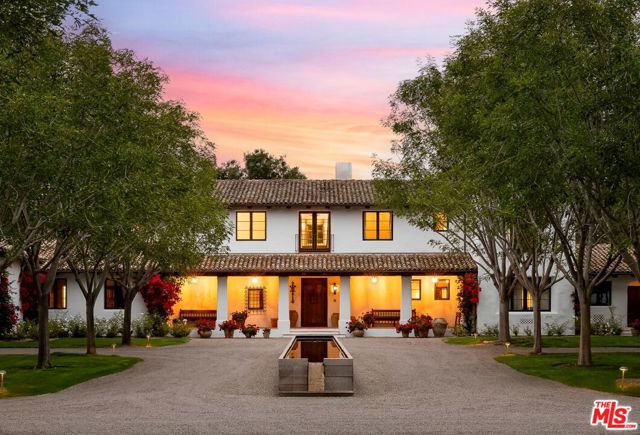
6853 Rancho Valencia Rd.
Rancho Santa Fe, CA 92067
AREA SQFT
29,812
BEDROOMS
9
BATHROOMS
13
Rancho Valencia Rd.
6853
Rancho Santa Fe
$54,900,000
29,812
9
13
Welcome to Southern California’s crown jewel - Amor Estate is a rare and resplendent private estate of unrivaled grandeur. Step into a realm of timeless elegance and uncompromising luxury at one of Southern California’s most distinguished and elusive private estates. This extraordinary sanctuary, nestled within the prestigious enclave of Del Rayo Estates, is a masterpiece of architectural brilliance and resort-style indulgence, where every detail whispers sophistication and every moment is steeped in serenity. Beyond its stately gates, a sweeping palm-lined drive and a grand motor court evoke a cinematic sense of arrival, setting the tone for the magnificence that awaits at Amor Estate. Spanning nearly 30,000 square feet of exquisitely crafted living space, this palatial compound is a celebration of scale, style, and substance. The main residence features seven lavish ensuite bedrooms, each a private retreat of comfort and refinement, while a two-bedroom guest house offers a secluded haven for extended family or staff. Every inch of the estate has been meticulously curated to reflect a harmonious blend of classic opulence and modern flair—an interior designer’s dream, where Restoration Hardware aesthetics meet bespoke craftsmanship. A dramatic double-door entrance reveals a breathtaking open-air atrium, anchored by a sweeping dual staircase that ascends like a sculpture. Inside, soaring coffered ceilings, expansive living areas, and a seamless flow between formal and informal spaces create an ambiance of effortless grandeur setting the tone for intimate gatherings or lavish entertaining. The great room, bathed in natural light, commands attention with its voluminous scale and architectural finesse. The chef’s kitchen is a culinary masterpiece, featuring dual center islands, custom cabinetry, top-tier appliances, and a sunlit breakfast nook overlooking the tranquil grounds. The main level Primary Suite is a sanctuary of indulgence with multiple sitting areas, a cozy fireplace, and a spa-inspired bath retreat boasting dual vanities, a steam shower, and a soaking tub. A boutique-style walk-in closet with glass doors, a private glam room perfect for pampering and self-care, and an elegant lounge and office space complete this personal oasis. Resort-caliber amenities elevate Amor Estate to an unparalleled level of luxury and include a state-of-the-art home theatre for immersive cinematic experiences, a club-style game room and billiards lounge with full bar, a professional recording studio for creative expression, a 3,800 sq. ft world-class fitness center with sauna, cold plunge, and spa facilities, a spectacular pool and spa with waterslide, outdoor pizza oven, and expansive lounging decks, a multi-sport court and lush athletic field ideal for year-round training and to keep that WIN mentality front and center. Southern California's favorable climate will allow you to bask in the beauty of the numerous outdoor gathering spaces, covered loggias, fireplaces and fire pits for an alfresco entertaining experience. The 3,300 sq. ft Family Fun Pavilion is a destination unto itself—an expansive retreat featuring multiple lounge and media areas, a vibrant arcade, board game room, and children’s play zone, all crafted for unforgettable moments and joyful connection. For the automotive enthusiast, a 10-car garage and motor court with space for 12+ additional vehicles offer the perfect stage for showcasing a curated collection in style. Despite its serene seclusion, Amor Estate is mere moments from world-class golf, fine dining, elite schools, and exclusive resorts, yet it feels worlds away in its own private paradise. 6853 Rancho Valencia Rd is more than a home, Amor Estate is a generational property, a private resort, and an unprecedented lifestyle experience. This is the pinnacle of luxury. This is a once-in-a-lifetime opportunity.
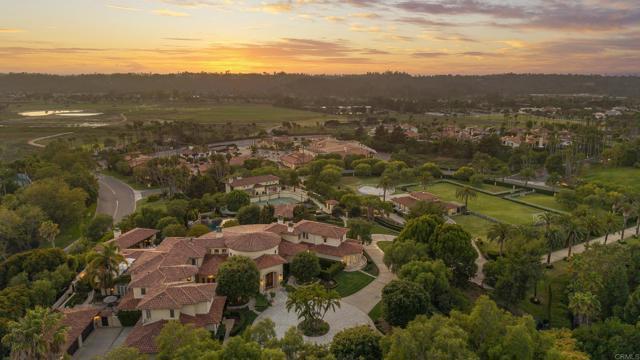
17872 Via De Fortuna
Rancho Santa Fe, CA 92067
AREA SQFT
12,915
BEDROOMS
5
BATHROOMS
7
Via De Fortuna
17872
Rancho Santa Fe
$36,000,000
12,915
5
7
One-of-a-kind grand estate, set on nearly 12 pristine, usable acres in the Rancho Santa Fe Covenant, is the ultimate in luxury & seclusion. This exceptional legacy property evokes the romance of a private oasis & a dream escape filled with endless adventure. It lives the way you want it to live, as the ultimate family compound, dream equestrian property, or private sanctuary. Draped in mature trees & adorned with lush gardens & rolling lawns with a stocked pond. The entire estate was designed, rebuilt & completed in 2021.
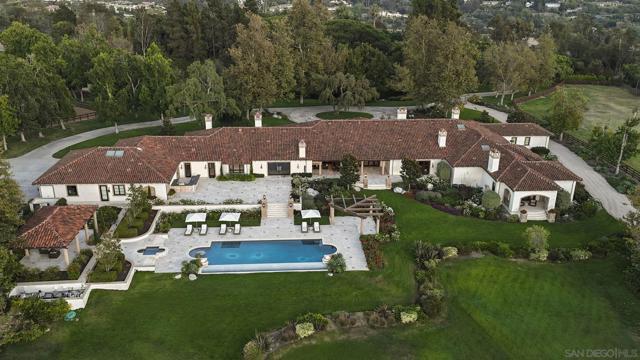
17845 Via de Fortuna
Rancho Santa Fe, CA 92067
AREA SQFT
10,363
BEDROOMS
5
BATHROOMS
8
Via de Fortuna
17845
Rancho Santa Fe
$29,995,000
10,363
5
8
A masterful expression of timeless French country elegance, 17845 Via De Fortuna is meticulously rebuilt from the ground up to reflect the artistry and craftsmanship of a historic European manor. Set on 3.66 acres in the prestigious Rancho Santa Fe Covenant, this 10,363 sq. ft. masterpiece boasts 5 bedrooms, 5 full and 3 half baths, including a dedicated office and detached guest house. From the moment you arrive, the estate’s hand-selected antique barrel roof tiles from the South of France, signal an extraordinary level of detail. Antique oak beams, while hand-forged steel-framed windows and doors flood the home with natural light. The great room, anchored by a custom fireplace lined with reclaimed black firebrick, flows effortlessly into the exquisite Christopher Peacock kitchen, where La Cornue and Miele appliances, hand-painted cabinetry, and Afyon white marble countertops create a space that is as functional as it is breathtaking. The primary suite is a serene escape, offering a spa-inspired bath wrapped in Michelangelo marble, a deep soaking tub, and sweeping views of the lush gardens beyond. The outdoor spaces are a dream come true, where the estate’s natural beauty comes to life. A French village water basin turned fountain and the zero-edge pool and spa with the picturesque backdrop of the majestic Black Mountains create an unparalleled sense of tranquility. The outdoor kitchen, featuring a Kalamazoo grill, is perfect for al fresco dining under the stars, while a porch swing tucked behind the guest house invites moments of quiet reflection. The estate is offered fully furnished, with each piece thoughtfully curated to complement the home’s aesthetic. With state-of-the-art technology, including Lutron smart home automation, owned solar, Tesla backup batteries, and a comprehensive security system, this estate delivers unparalleled functionality alongside its exquisite design.
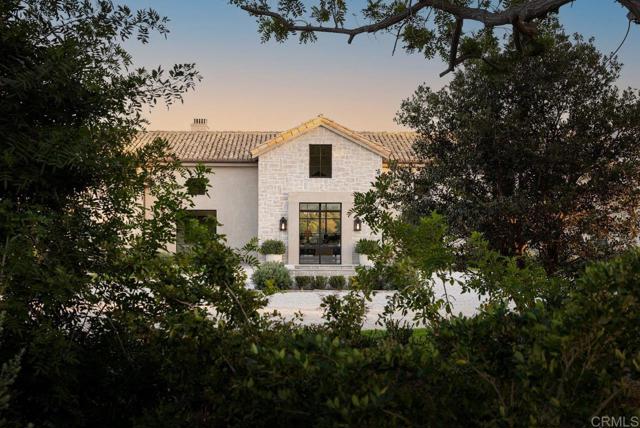
15931 Via De Santa Fe
Rancho Santa Fe, CA 92067
AREA SQFT
22,000
BEDROOMS
8
BATHROOMS
15
Via De Santa Fe
15931
Rancho Santa Fe
$22,950,000
22,000
8
15
This exquisite compound totals 22,000 SF (main house over 17,000sf) of architectural triumph on approximately 2.4 usable, private acres. Fully renovated with high end, custom finishes, completed in 2024. The property features 8 ensuite bedrooms, 15 bathrooms (10 full, 5 half) and 16 fireplaces. The chef’s kitchen boasts a 108” custom Caliber range, Miele appliances, coffee bar and complete butler’s pantry including an additional Sub*Zero refrigerator, Miele dishwasher and warming drawer. The almost 3,000 SF primary suite is your own private retreat with his and her immense closets, massage table, red/blue light therapy sauna, heated floors, drawer refrigerators, towel warming drawers and an oversized 10-ft steam shower, all adorned with imported Italian marble. Luxury amenities include 2 separate bars, wine cellar, 1200 square foot Pilates studio/gym, hair/nail salon, office with pool views, and a 15-seat theater with a 20 ft LED screen. White oak plank floors throughout, 13 Toto electric toilets, smart home and top-tier security systems elevate the experience. Outdoor living features a pickleball court, resort-style pool and two terraces with estate views. This private compound consists of a detached 2-bedroom guest house with a chef’s kitchen and laundry, plus a private 1-bedroom casita. A separate gated driveway leads to a 4-car maintenance garage, with a total of 11 garage spaces make this a car collector’s dream. Located 4 miles from the ocean on the edge of the RSF Covenant, this gated estate offers prestige without HOA restrictions. Meticulously designed, this masterpiece spares no detail, offering unparalleled luxury, privacy, and exclusivity. You won't find a better deal for a new home in San Diego with this level of upgrades and style! *Broker and Broker's agents do not represent or guarantee accuracy of the square footage, bedroom/bathroom count, lot size or lot dimensions, permitted or un-permitted spaces, or other information concerning the conditions or features of the property provided by the seller or obtained from public record or other sources. Buyer is advised to independently verify the accuracy of all information through personal inspection and with appropriate professionals to satisty themselves.
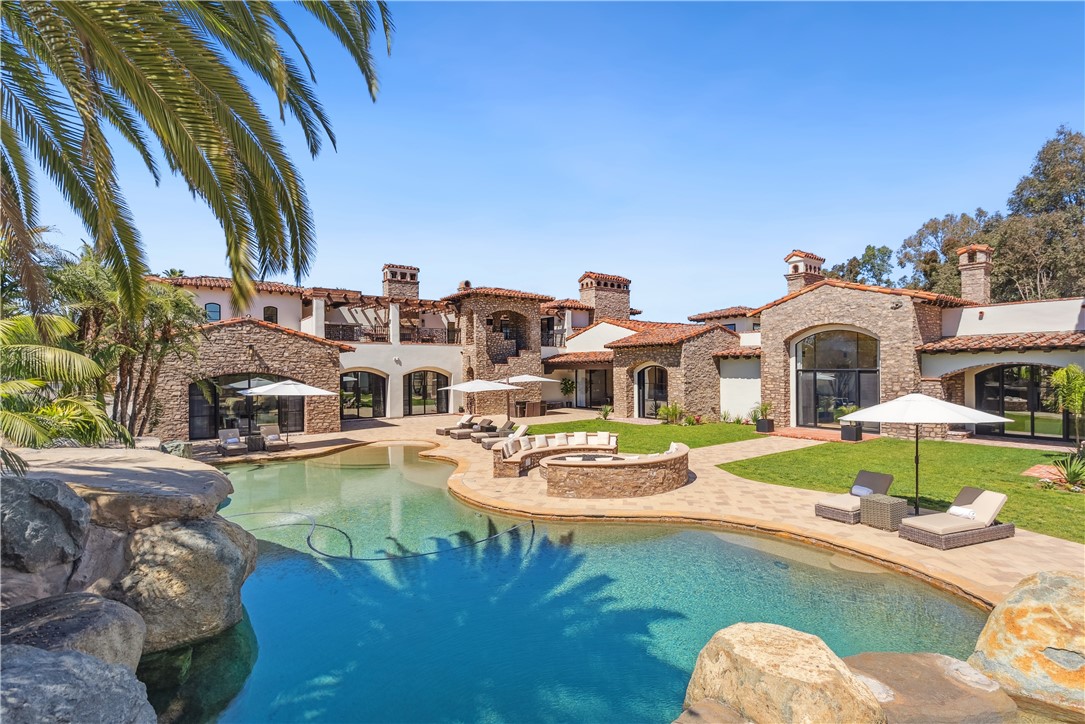
15651 Puerta Del Sol
Rancho Santa Fe, CA 92067
AREA SQFT
16,500
BEDROOMS
10
BATHROOMS
14
Puerta Del Sol
15651
Rancho Santa Fe
$22,500,000
16,500
10
14
Located in the prestigious Covenant of Rancho Santa Fe, this exceptional custom-built estate spans 8 acres of pristine grounds. Beyond the grand gated entrance, a picturesque bridge leads over a serene freshwater pond, setting the tone for the tranquility and elegance of the property. In addition to the main residence, the estate includes five thoughtfully designed structures: a dedicated gym, a private spa building, a two-bedroom guest house, a two-bedroom staff house, and auxiliary detached garage. The grounds are adorned with mature landscaping, a lush grass arena, a full regulation tennis court, and expansive open spaces that create a resort-like atmosphere. Kids of all ages will love the bowling alley and game room built into the hillside. Auto lovers will appreciate the ability to house 10 cars. The main residence is a masterpiece of luxury and functionality, featuring five spacious bedrooms, an executive office, a state-of-the-art director's theater, an oversized entertainer's kitchen, a welcoming family room, and a vibrant game room. Conveniently situated on the west side of the Covenant, the estate offers easy access to the freeway and is just a 10-minute drive to the stunning beaches of the area. This property combines unparalleled privacy with exquisite amenities, making it a rare gem in the heart of Rancho Santa Fe.
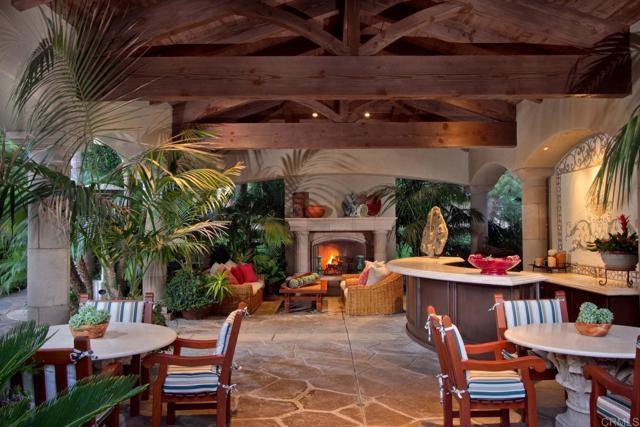
Las Colinas
7029
Rancho Santa Fe
$18,200,000
18,039
9
12
Tucked behind a long, private driveway, this extraordinary Rancho Santa Fe estate defines modern luxury living. Completed in 2020, the Spanish-modern architectural design blends timeless elegance with contemporary sophistication, offering a seamless flow between indoor and outdoor living. Designed for grand-scale entertaining and intimate gatherings alike, the home features a chef’s dream kitchen with professional-grade stainless steel appliances, a separate butler’s kitchen, and an expansive open-concept family room. A dedicated wing houses the primary retreat and four additional bedroom suites, providing comfort, privacy, and effortless functionality. Resort-style amenities elevate every day into an experience. Step outside to your outdoor oasis—a breathtaking space with panoramic views, an incredible pool and hot tub, a swim-up bar, outdoor kitchen with BBQ and pizza oven, and multiple lounging areas perfect for sunset gatherings. For entertainment, the estate offers a state-of-the-art movie theater, two-lane bowling alley, and temperature-controlled wine cellar with a walk-in humidor. Wellness and creativity are equally at home here, with a private gym and dedicated craft room. Natural light floods the interior through expansive glass doors and windows, creating a warm, inviting atmosphere throughout. A guest house with two bedrooms provides comfort and privacy for visitors, completing this remarkable property — a true Rancho Santa Fe masterpiece where luxury, design, and lifestyle converge.
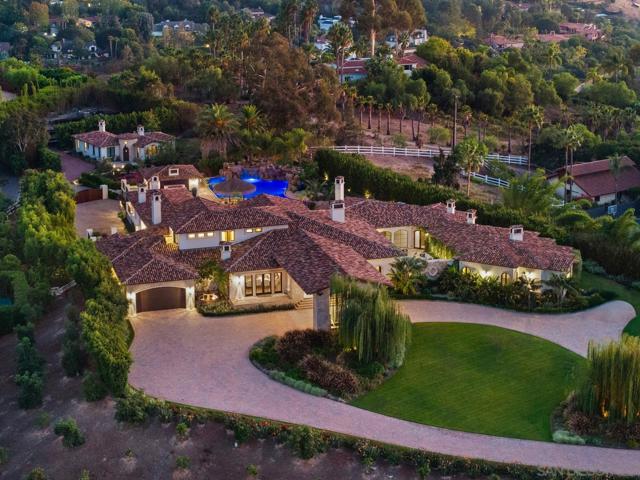
5893 Winland Hills Dr
Rancho Santa Fe, CA 92067
AREA SQFT
17,332
BEDROOMS
9
BATHROOMS
13
Winland Hills Dr
5893
Rancho Santa Fe
$16,995,000
17,332
9
13
Awe inspiring are the words that come to mind as you approach "The Eagle's Nest." The quality of construction and grandeur of the estate is unparalleled. Resting atop one of the highest hills in Rancho Santa Fe on a private, gated street, this masterpiece features 360-degree ocean, golf, and mountain views, impeccably manicured grounds, and materials sourced from around the world. Upon entering the home, the sheer scale and beauty are breathtaking. The home features a home theater, two-story library, roof deck, numerous balconies, fountains that rival the Bellagio, a gym, private guest quarters, and so much more. Pictures truly don't do this estate justice, one must see the home in person to appreciate just how spectacular it is.
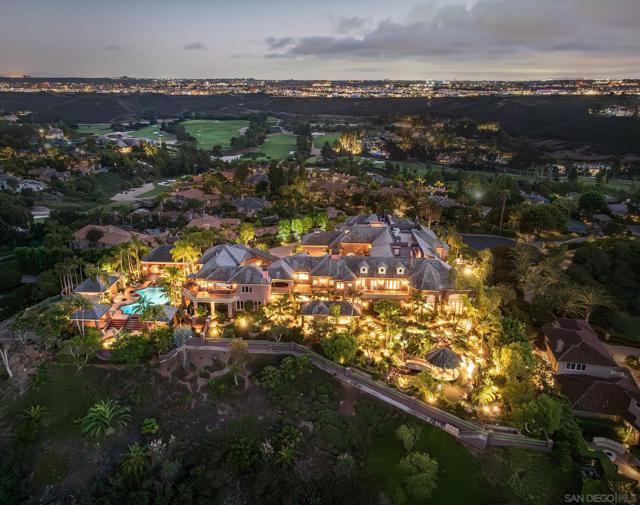
El Camino Real
15550
Rancho Santa Fe
$16,900,000
7,562
7
9
Welcome to Sunflower Ranch ~ 15550 El Camino Real, Rancho Santa Fe. You will be captured immediately by the Breathtaking VIEWS in this near Brand-NEW Custom Construction in the Most desired & convenient locations within Rancho Santa Fe Covenant. Offering 4 sun-drenched, fully fenced and gated acres of elevated design and effortless California Fine Living. This Single-Level, CUSTOM-BUILT Estate is selling Fully Furnished including most of the art and features 7 bedroom suites and 8.5 bathrooms, blending Modern Dutch Traditional style & elegance with everyday comfort through a crisp white exterior, custom black steel-framed doors and windows, soaring ceilings, shiplap detailing and curated designer finishes. Designed for seamless indoor-outdoor living, the home includes SOLAR, a Detached Guest House with full kitchen and spacious living room, plus a championship putting green, Multi-Sport Court, classic rectangular pool & spa with hidden remote controlled cover, outdoor pool bathroom plus outdoor shower, sunken Fire-Pit lounge for EVENINGS UNDER THE STARS and enjoying Sunsets. An expansive outdoor living room with a full outdoor kitchen invites year-round entertaining and enjoying even cooler evenings outdoor due to flush mount ceiling heaters & fireplace, while spacious interiors and spa-inspired bathrooms provide warmth and luxury. Just minutes from Del Mar beaches, scenic trails, world-class golf, and top-rated schools, Sunflower Ranch is a turnkey sanctuary where unforgettable memories are meant to be made.
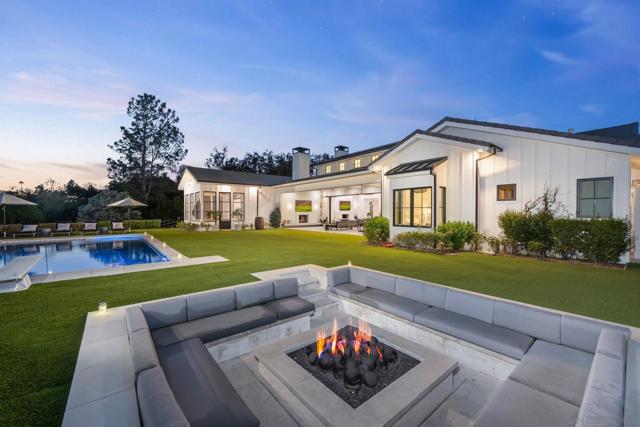
El Apajo
6314
Rancho Santa Fe
$15,995,000
21,805
10
17
This Magnificent Compound is a one-of-a-kind Village estate set on nearly 5 fully usable, walled and double gated acres in Rancho Santa Fe. Designed and built by Sylvester Construction, this private compound offers over 20,000 sq ft of refined living space across four separate buildings, including 10+ bedrooms, 17 bathrooms and unmatched resort-style amenities. The main, single level, residence features 5 ensuite bedrooms, dual his-and-her master bathrooms with extra large walk in closets and a private outdoor area with a waterfall, formal living and dining rooms, a cherry wood paneled study, music and game rooms opening to a wine bar and climate controlled wine cellar, his and her offices, and an expansive family room with disappearing lift and glide doors that recede into the wall for seamless indoor/outdoor living. The Chef's kitchen has high end Viking appliances, four Viking ovens, a Sub-Zero refrigerator, walk in pantry and a vast center island. Additional structures include a private theater house with a coat check, full snack and drink bar and game room, a 2-story collector’s showcase building with a full gym (or fits 10 cars) and a 3 bedroom guest house upstairs, plus a detached 2BR guest house with an office and attached 2 car garage. The gym was originally built to be a high end barn and could easily be converted. There is plenty of space for a large corral and jumping area. Trails can be accessed from the property for long trail rides. Outdoors, enjoy a resort style pool with multiple waterfalls, two covered cabanas with wood burning fireplaces, an outdoor BBQ area, and tranquil courtyards surrounded by lush, mature landscaping. The entire property is run by paid solar including the pool. Inspired by ancient Italian villas and Tuscan design, this opulent estate offers total privacy, high-end finishes, and Southern California luxury at its finest.
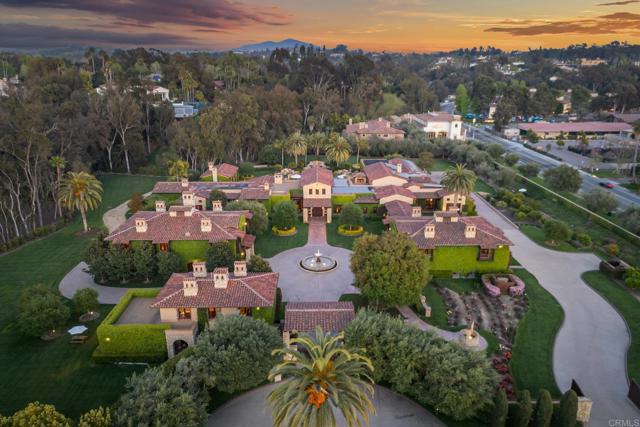
La Crescenta
5471
Rancho Santa Fe
$13,950,000
6,782
6
8
Brand-new 2025 modern single-level estate on 1.13 acres with panoramic views and exceptional privacy on a rare Covenant Island in Rancho Santa Fe. Striking contemporary architecture by Mark Radford and expert construction by Robert Dodds. No HOA, no architectural restrictions, and optional annexation into the Covenant for access to the RSF Golf Club, clubhouse, trails, and social amenities. The main residence offers 5BD, open-concept living, soaring ceilings, Fleetwood-style doors, European White Oak flooring, custom Shinnoki cabinetry, Premium Perla Venata quartzite, and a chef’s kitchen with Thermador Professional appliances, dual wine columns, and an oversized island. A separate 939 SF luxury ADU features a full kitchen, living room, 1BD/1.5BA, laundry, and a private entrance—ideal for multigenerational living or guests. Resort-style outdoor living includes a brand-new zero-edge pool, modern outdoor kitchen, elevated view deck, and gated entry. Additional features include owned solar, Lutron automation, and a home security system with the ability to add cameras or monitoring. A rare brand-new contemporary estate—single level, private, and irreplaceable.
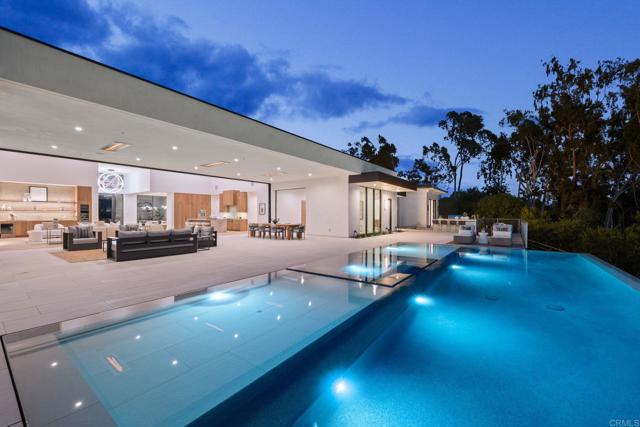
5962 Rancho Diegueno
Rancho Santa Fe, CA 92067
AREA SQFT
15,240
BEDROOMS
6
BATHROOMS
9
Rancho Diegueno
5962
Rancho Santa Fe
$13,900,000
15,240
6
9
Set behind gates on 3.34 lush acres, this private Del Rayo Estates masterpiece offers panoramic views and resort-style living. The main residence features grand formal rooms, a chef’s kitchen, expansive family and game rooms, wine cellar, media room, executive office, and six luxurious bedroom suites — including a stunning primary retreat with dual baths and dressing rooms. Outdoor living shines with a dazzling pool, waterfall, full pool pavilion (kitchen, bar, pizza oven, fireplaces), covered loggias, summer kitchen, and manicured gardens. A separate 990 SF guest house includes a full suite with bar and living area. Additional highlights: 8-car garage, natural gas, sewer, full security system. One of the finest estates in Del Rayo — a rare offering of timeless beauty, privacy, and exceptional craftsmanship. Gracing a prime location in Del Rayo Estates with expansive views, this magnificent 3.34-acre estate is gated and lushly landscaped — with complete privacy. From the moment you arrive, you are enveloped in the ambiance of a Mediterranean paradise, where mature pepper trees, stately palms, and the soothing sounds of cascading water create a serene and luxurious atmosphere. Impressive entry gates open to reveal sweeping lawns, mature lush landscaping, and an elegant motor court. The residence itself beckons with grand yet inviting spaces that flow effortlessly indoors and out — leading to a dazzling pool with stone detailing, a massive waterfall, and an extraordinary pool pavilion featuring a full kitchen, bath, bar, pizza oven, and dual fireplaces. A separate 990 sq. ft. guest house offers a large sitting room with bar, full bath, and private bedroom — perfect for guests or extended family. Inside the main residence, large picture windows frame panoramic views. The formal living and dining rooms provide ideal settings for grand entertaining, while the chef’s kitchen — with a generous center island, professional-grade appliances, and breakfast area — opens to an expansive family room with fireplace, custom built-ins, and an adjoining game room with a professional bar and wine cellar. The estate encompasses six exceptionally appointed bedroom suites, each with private baths and spacious closets. The private, oversized primary suite offers a tranquil retreat with sitting area and fireplace, dual custom dressing rooms, and separate sumptuous baths —all capturing breathtaking views. Additional features include a wood-paneled executive office/library, secondary office or fitness room, and a state-of-the-art media room. Outdoors, enjoy multiple entertaining venues —covered loggias with summer kitchen, outdoor fireplaces, manicured gardens, and rolling lawns. Garaging for eight vehicles, natural gas, sewer, and a comprehensive security system complete the offering. Every element has been thoughtfully selected and executed with the highest quality craftsmanship. Simply stated, this is one of Del Rayo Estates’ most exceptional etates.
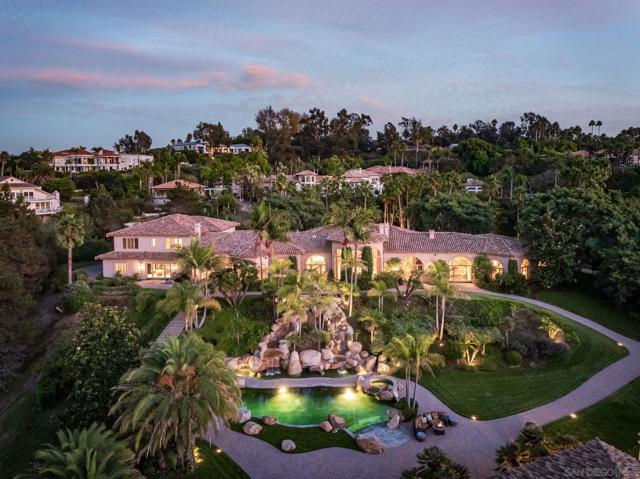
Calle Reina
6565
Rancho Santa Fe
$12,880,000
11,893
7
10
Now offered at an exceptional value, this 4.1-acre private, endless view estate within the prestigious 24-hour guard-gated community of Rancho Del Lago represents the pinnacle of resort-style living. Thoughtfully reimagined and fully renovated, the single-level, 11,893-square-foot residence was designed to bring together timeless architectural elegance with modern functionality—ideal for families of all sizes seeking both connection, privacy and sustainable living. From the moment you arrive, a grand gated entry opens to manicured grounds where lifestyle amenities unfold at every turn. A lighted tennis court, bocce ball, and an oversized infinity-edge pool with spa and pavilion provide endless opportunities for recreation and relaxation. Multiple covered terraces, outdoor fireplaces, and a full outdoor kitchen create elegant venues for gatherings, from casual afternoons to grand-scale entertaining. Mature colorful landscape frame the never-ending view while bountiful, organic fruit and vegetable gardens provide the residents with seasonal meal-time delights. Inside, the residence was planned with flexibility in mind. The main living, dining and family rooms are complemented by an arcade/game room and gym, and a detached, sophisticated guest house with living room, bedroom kitchenette and bath, allowing for simultaneous activities with effortless flow. The chef’s kitchen, anchored by slab Brazilian quartzite countertops and custom cabinetry, seamlessly connects to the family room and outdoor living spaces. Seven en-suite bedrooms, including a whimsical “castle suite” for younger family members, are designed to provide privacy and comfort across generations. Two executive offices cater to work-from-home needs, while a secondary kitchen and private entrance create a dedicated wing for staff, extended family, or multigenerational living. Two oversized garages accommodate up to eight vehicles, enhancing both function and convenience for collectors or families with multiple drivers. 6565 Calle Reina is more than a residence—it is a legacy estate designed for modern family living. Every space balances elegance and livability, creating a sanctuary where memories are made and lifestyles are elevated.
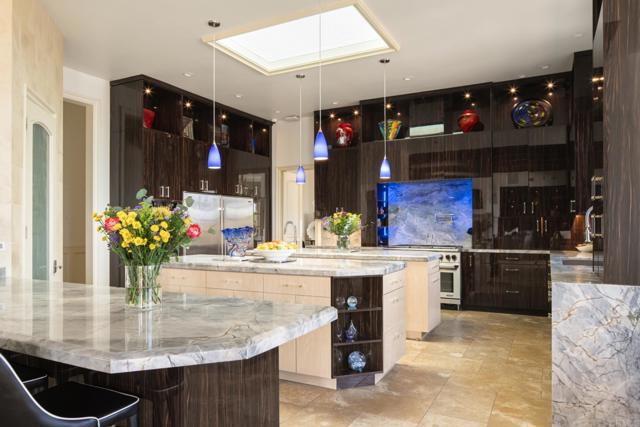
Mimulus
6323
Rancho Santa Fe
$11,495,000
5,956
4
6
Brand-New, Custom Construction by master builder Greg Agee. 6323 Mimulus in Rancho Santa Fe Covenant will capture you immediately and is positioned on one of the most desirable streets. Set on a beautiful & usable lot with wide fairway views, direct access to the Covenant's 60 miles of walking/running trails with mature oak plus sycamore trees. Inside, European white oak floors and abundant natural light create a calm, refined atmosphere, while Sonos surround sound with invisible speakers add to the ambience. Custom detailing such as museum lighting with invisible trims in primary entrance spaces, accent lighting by top designers Kelly Wearstler and Aerin Lauder are displayed in the great room, kitchen, and bedroom suites. Fireside great room designed with dramatic wood beams open through expansive sliding doors to an outdoor living area complete with skylights, fireplace and flush mount ceiling heaters blending seamlessly with the wet-edge saltwater pool/spa, outdoor firepit and lush turf area designed for lounging overlooking the golf course. The designer kitchen offeres a wall of sleek walnut cabinetry, slab poplar white Quartzite, Subzero refrigerator, Wolf appliances including steamer & 48" full gas range plus back kitchen/pantry. The sumptuous primary suite offers a tranquil retreat with Steam shower with skylight, Infrared Sauna, custom LED mirrors, and a private patio with hook up for Cold Plunge. Additional amenities include 4K home Movie Theater, game room with wet bar, gym, owned Solar, Race fuber internet, 4-car and private motor gated entry.
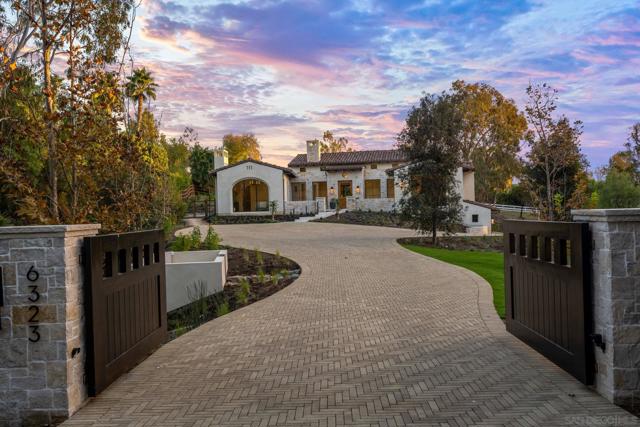
Greensview Ct
5986
Rancho Santa Fe
$10,799,000
8,225
5
6
Set on one of the Most Sought After sites in this prestigious, guard gated community. This Custom-Built Single-Level Estate sits on one of the Most Coveted west-side VIEW parcels & set on the 15th green, framing Panoramic Golf Course with total privacy. A dramatic sense of arrival and timeless design enriched by modern elements, abundant natural light, and a seamless indoor-outdoor flow, elevate everyday living into a Resort-Inspired experience. Ideal open-concept floor plan with 5BR Suites, a dedicated library, Guest House, temperature-controlled Wine Room, and a sleek Wet Bar. Custom limestone floors, DuChâteau wire-brushed oak flooring, designer fixtures, and polished nickel hardware add warmth and sophistication. The top designer gourmet chef’s kitchen is a true statement piece, anchored by a large marble island, custom cabinetry, Sub-Zero, and professional-grade appliances, hooded range and premium hardware. The primary suite is a Private Sanctuary, filled with natural light and peaceful views. The spa-inspired bath features white marble countertops, dual vanities, a large walk-in shower, soaking tub, and a massive boutique-style walk-in closet. Enjoy resort-style amenities like a Floating Fire Pit Lounge over water, wet-edge pool, a full Summer Kitchen with farm sink and grill, and layered patios surrounded by lush landscaping and views. Perfect as a primary residence or luxury vacation home, this move-in ready estate is located just minutes from Del Mar’s world-class beaches, top-rated schools, and all that San Diego luxury living has to offer.

Calle La Serra
18446
Rancho Santa Fe
$9,995,000
8,913
5
6
This stunning 5+ bedroom modern European estate offers an expansive view that overlooks the 9th Fairway and iconic clubhouse within the prestigious guard-gated community of The Bridges in Rancho Santa Fe. Extensively remodeled, completed in 2025, the 8,900+sqft residence captures the essence of refined living with a seamless blend of craftsmanship, comfort, and design—all framed by one of the community’s most sought-after views. Inside, natural light pours through expansive windows and French doors that open to the golf course, creating a perfect indoor/outdoor connection ideal for both daily living and entertaining. Every finish was chosen with care—from hand-finished limewashed fireplaces and European white-oak floors to Italian marble countertops, burnished-brass fixtures, and designer lighting. The reimagined kitchen serves as the heart of the home with a farmhouse-style sink, premium appliances, oversized walk-in pantry, bar, and temperature-controlled wine cellar that make entertaining effortless. Additional spaces include a built-out home theater, elegant office, and a separate guest wing with private access that offers versatility for guests, multigenerational living, or creative use. The primary suite is a true retreat, featuring a newly remodeled bathroom in Italian marble with dual vanities, a freestanding soaking tub, and spa-like tranquility. Outside, the lush grounds create a resort-like backdrop for year-round living with a saltwater pool and spa, built-in BBQ bar, and sweeping fairway views framed by golden evening light over the clubhouse. Set within one of Rancho Santa Fe’s most desirable golf communities, residents of The Bridges enjoy world-class amenities, fine dining, and 24-hour security—all just minutes from Rancho Santa Fe Village, top-rated schools, and the coastal towns of Del Mar, Solana Beach and Encinitas.
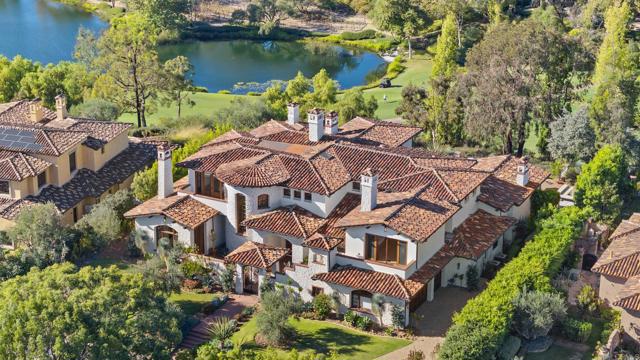
Via Del Alba
16039
Rancho Santa Fe
$9,950,000
6,247
5
4
An exceptional Covenant estate on the desirable West Side of Rancho Santa Fe, offering 5.22 private, all-flat usable acres and premier equestrian amenities. Beyond the gated entry and long private driveway, this renovated single-story 4,473 sq ft residence features 5 bedrooms, 3.5 baths, a formal living room with fireplace, formal dining room, office/bonus room, and a spacious primary suite with fireplace, dual dressing rooms, spa bath, and gym. The chef’s kitchen with top-tier appliances opens to a large great room with full bar, fireplace, and a wall of glass leading to an outdoor loggia, saltwater pool with cover, spa, lounging areas, and beautiful mountain views. Equestrian facilities include a 6-stall breezeway barn with caretaker’s apartment (bedroom, bath, full kitchen, separate laundry room, half bath), a Grand Prix jumping arena, on-site trail, grazing areas, turnouts, pastures, and access to the Covenant trail system. A separate 1,774 sq ft guest house above the barn offers 2 bedrooms, 2 full baths, a full chef’s kitchen, living room, and abundant storage. Additional highlights: white oak flooring and custom wood details, marble and stone finishes, brick accents, private well for irrigation, high-speed fiber, and a covered front porch. A rare and special Covenant legacy property offering outstanding lifestyle, privacy, and usability in one of Rancho Santa Fe’s most sought-after locations. An unparalleled offering on the desirable West Side of Rancho Santa Fe’s coveted Covenant, nestled among some of the region’s most iconic estates. This is one of Southern California’s premier equestrian and custom-designed properties—blending timeless Southern California artistry with state-of-the-art amenities across 5.22 rare, private, and entirely flat usable acres. Beyond the gates, lush and exotic landscaping sets the stage for a world-class equestrian haven. The 6-stall breezeway-style barn includes a caretaker’s apartment with bedroom, full bath, full kitchen, separate laundry room, and an additional half bath. The property also offers a Grand Prix jumping arena, on-site trail, grazing areas, turnouts, pastures, and access to the Covenant’s extensive trail system. A long private driveway leads to a gated entry and circular motor court, welcoming you to the recently renovated 4,473 sq ft single-story main residence featuring 5 luxurious bedrooms and 3.5 baths. Inside, enjoy a formal living room with fireplace, a formal dining room, and an office/bonus room. The primary suite showcases a corner brick fireplace, private outdoor patio, dual dressing rooms, a spacious spa bath, and a gym. The chef’s kitchen—with top-tier appliances—flows seamlessly into a grand great room complete with full service bar, fireplace, and an expansive wall of glass that opens to an outdoor living/dining loggia. Outside, a saltwater pool with cover, spa, lounging areas, and glorious mountain views create a resort-style retreat enhanced by refreshing coastal breezes. The separate 1,774 sq ft guest house, located above the barn, offers two bedrooms, two full baths, a full chef’s kitchen, living room, and abundant storage. Every inch of this estate exudes warmth and refined craftsmanship—white oak flooring, rich wood detailing, marble slabs, stonework, and curated tile accents. Additional highlights include a private well for irrigation, high-speed fiber internet, brick detailing, and a charming front entry porch ideal for morning coffee or evening relaxation. A true legacy estate, this property is more than a home—it is a statement of passion, vision, and exceptional lifestyle. A rare Covenant offering designed to be cherished for generations. Experience life and luxury without compromise.
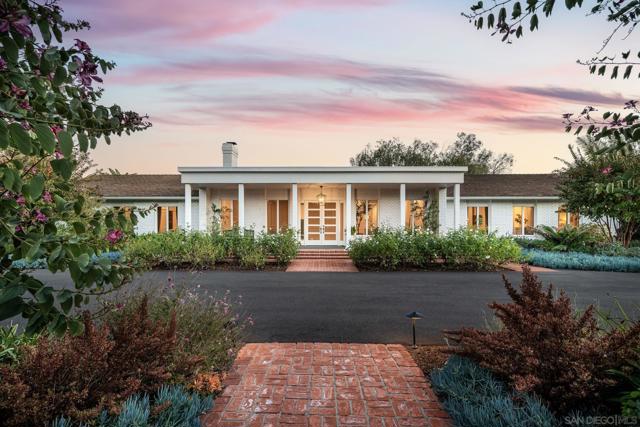
Spyglass Lane
6868
Rancho Santa Fe
$9,495,000
11,320
7
9
Set on 2.39 acres of lush, tropical grounds, this grand Mediterranean estate offers sweeping views of the RSF Farms Golf Course and beyond. Located within the highly exclusive, guard-gated community of Spyglass, this property is a true sanctuary of privacy, luxury, and timeless elegance. A gated entrance leads to a long, winding driveway culminating in a stately motor court with tranquil fountain. Oversized beveled-glass double doors welcome you into a dramatic foyer that opens to the expansive formal living room, featuring a stately fireplace and panoramic vistas. Adjacent is the formal dining room with seamless access to the resort-style pool and spa, ideal for indoor-outdoor entertaining. The richly appointed wood-paneled office, complete with fireplace, offers an elegant space for work or study. The luxurious primary suite is a private retreat featuring a cozy sitting area with fireplace, an opulent spa-inspired bath, dual dressing rooms, and a versatile adjacent room ideal for a gym, office, or massage space. The recently remodeled chef’s kitchen is a culinary masterpiece, boasting high-end appliances, a spacious island with bar seating, and a casual dining area that flows effortlessly into the expansive family room—accented with custom woodwork, a full bar, and wine cellar. The main level also includes a guest bedroom suite, two powder rooms, a well-equipped laundry room, and direct access to the attached four-car garage. Upstairs, discover four generously sized bedroom suites, most with access to large view balconies, plus a versatile bonus room—perfect as a playroom or lounge. A detached one-bedroom, one-bath guest house offers the same architectural charm and luxurious finishes as the main residence. It features a spacious great room with fireplace, ideal for visitors or extended family stays. Outdoor living is truly elevated with a summer kitchen, outdoor bar, ample seating areas, and a stunning pool and spa surrounded by mature landscaping and manicured grounds. Spyglass Lane features interlocking pavers and an additional gate for enhanced privacy. Perfectly positioned close to major highways, upscale shopping, world-class beaches, and award-winning schools—this is Southern California luxury living at its finest.
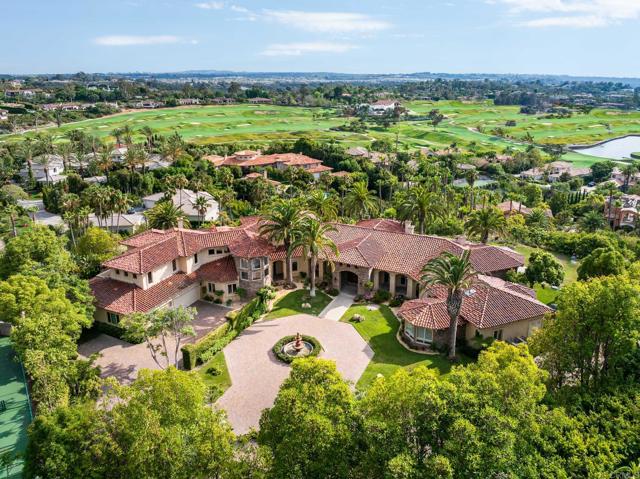
16147 Via De Santa Fe
Rancho Santa Fe, CA 92067
AREA SQFT
3,400
BEDROOMS
1
BATHROOMS
1
Via De Santa Fe
16147
Rancho Santa Fe
$8,995,000
3,400
1
1
Delight in the details at beautiful Milberry Farm, a completely re-imagined equestrian property inspired by the finest European horse farms. This farm is more than a gorgeous showcase, it also was designed and constructed to facilitate a safe and efficient operation, utilizing the highest quality materials to create an enduring legacy. With a rare Rancho Santa Fe Covenant designation, 26 horses allowed and an excellent well for all irrigation, this is truly an irreplaceable property. Ideally located at the intersection of Rancho Santa Fe, Del Mar and Solana Beach, just 6 minutes from HITS Del Mar Show Park. The classic barn features Röwer & Rüb European stall fronts, partitions, windows and operable shutters designed for maximum horse safety, comfort and fresh airflow in every stall, plus a modern, elegant rider’s lounge with large outdoor lounge patio with café tables, shade umbrellas, seating and a fountain. The world-class, state-of-the-art 250 x 150 Ebb & Flow Arena was built by Dammann RisoHorse of Germany for safe, year-round, all-weather riding. All fencing is De Sutter Naturally tropical hardwood, imported from Belgium and designed for optimal horse safety and comfort. From the Kraft Brothers oval 6 horse walker, grass and sand paddocks to the longing arena and on-site conditioning trail with ProTex footing, horses and riders absolutely love this farm. The barn is thoughtfully designed with Dutch-style barn doors that can be closed at night for horse safety without decreasing ventilation. High, bright barn aisle ceilings with large skylights and operable clerestory windows provide healthy airflow year round. Each stall also has 1”+ insulating and cushioning stall mats, an automatic, float-style waterer, a water bucket, and 4’ high stall mats on the back wall for extra horse safety. The arena watering and drainage system is used at top competitions worldwide. It uses approximately 70% less water and can easily be adjusted for firmer or fluffier footing. Work spaces include six spacious cross ties, storage cabinets, a Röwer & Rüb solarium and rubber pavers for comfort and safety plus two wash racks with rubber non-slip mats and hot and cold water to each bay. Absolutely turn key and ready to enjoy!
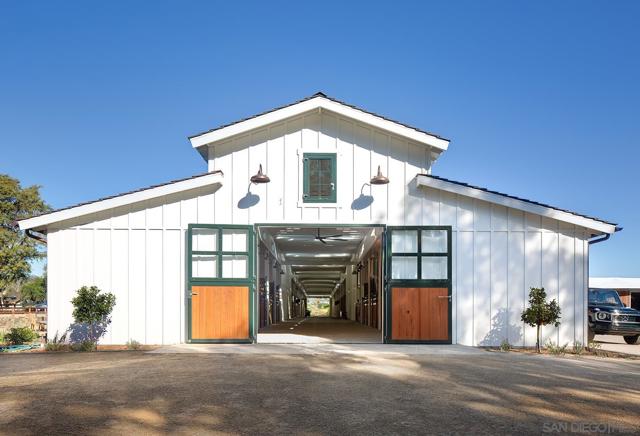
La Crescenta
5305
Rancho Santa Fe
$8,995,000
9,425
7
9
VRP $8.995M-9.495M This opulent equestrian Estate, or a (Developer's dream project location) provides a secluded haven just moments away from conveniences and coastal attractions. Even if you aren't a Equestrian, this is your home, great value and there is demand for equestrians to lease the entire horse facility. Grand master suite boasts high-volume ceilings, private balcony, 2 fireplaces, and a spa-like bathroom. Fully remodeled kitchen features designer stone gas range & induction cooktop, & custom cabinets. Natural light floods the spacious rooms, showcasing serene pastoral views. Entertain in the elegant dining room or relax in the great room. Outside, indulge in the pool, Aquaponics system, tennis court and top-tier equestrian amenities: jumping arena, stone oversized barn w/caretaker quarters, direct trail access and multiple pastures and paddocks. Experience the ultimate lifestyle in Rancho Santa Fe Recent improvements made to exterior as well as multiple infrastructure improvements. This private family compound estate, on a sought-after street, offers all the advantages of a West Rancho Santa Fe Covenant location, with proximity to dining, shopping, entertainment, and beaches, & top-rated schools. Enjoy exclusive privileges of the RSF Golf/Tennis Club, private horseback riding/hiking trails., and full-time private roaming security patrol, This secluded estate sits on the trail system, exudes timeless elegance, featuring with 5 en-suite bedrooms including a fabulous master suite, plus an attached guest casita with 2BR 1 BA, FR, and kitchenette at the main level. At the end of the lower drive, you will fine world class equestrian, sports and entertaining facilities. (See documents for details) You will love the temperature-controlled wine cellar, multiple fireplaces, private balconies, and inviting pool. The beautifully appointed interior boasts graceful wrought iron doors, abundant natural light, and a casually elegant atmosphere. Kitchen includes Wolf state of the art appliances, Quartzite countertops, SubZero refrigerator & beverage fridge, Asko dishwashers. Welcome to your ultimate RSF retreat!
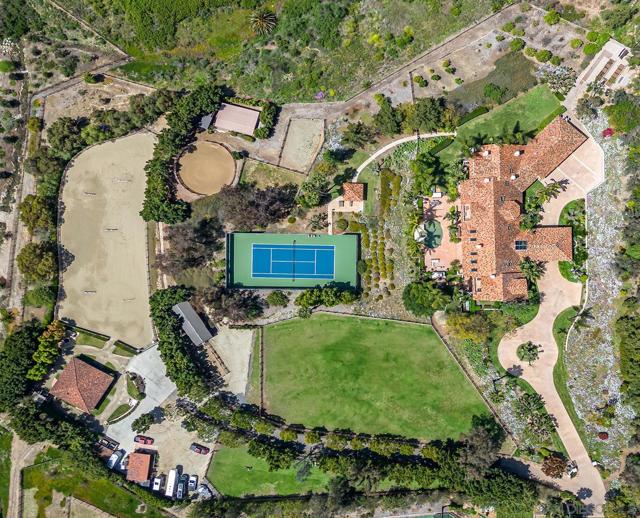
Camino Saucito
6691
Rancho Santa Fe
$8,950,000
8,043
5
7
**Ultimate Opportunity for New Construction!** When a Top Notch AD designer, Becki Owens, is hired to curate a**Brand-NEW Custom Estate 2025, located at 6691-93 Camino Saucito, something Truly Spectacular is Born! Tucked graciously at the end of a story book cul-de-sac on the North side of Fairbanks Ranch, this stunning property offers 3 View acres with lots of room to roam and easy to add additional amenities if desired. The layout and space design are well thought out plus guests will love the Detached Guest Home. The home was designed to be a timeless Jewel with seamless indoor/outdoor living throughout and incredible Southwest Exposure off the back. Designated Media Room, Gym off pool area, executive Office/Library, charming & layered gourmet kitchen PLUS full / hidden back kitchen, oversized laundry room with complete custom locker storage for family. The finishes and details plus lighting are at the very highest quality level and the stone details, brass finishes and steel door, steal the show! Now this is LUXURY!
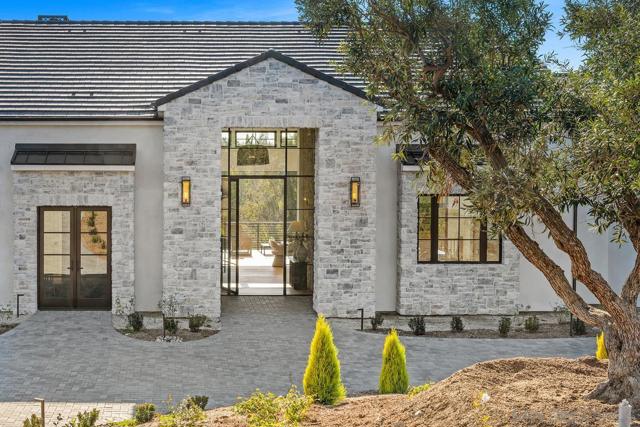
Las Colinas
6977
Rancho Santa Fe
$8,925,000
10,504
6
9
Quintessential Southern California Nestled within the prestigious enclave of the Rancho Santa Fe Covenant, 6977 Las Colinas stands as a timeless homage to early California hacienda architecture. Inspired by the grace of 1920s Montecito, this three-acre estate embodies the serenity and mission-style beauty that define Southern California’s heritage. Native palms, olive and lemon trees, lavender, and white roses create a landscape as natural as it is refined. Behind a hand-forged 18th-century Mexican door, warmth and authenticity unfold. A beamed portico with a fireplace opens to a courtyard alive with greenery, a vintage fountain, and softly glowing lanterns. Inside, reclaimed wood floors, carved beams, plaster archways, and antique Mexican doors connect luminous rooms and sun-drenched terraces. Recently restored, the home balances heritage with modern livability. Remodeled baths, updated systems, and the careful restoration of original ironwork and finishes honor its “Old Soul” while revealing a “Young Heart.” The interiors evoke the relaxed refinement of a boutique hotel—elegant yet unpretentious, where every detail feels intentional. Expansive terraces, a heated pool and spa, an outdoor kitchen, and a sport court celebrate the indoor-outdoor lifestyle. Set along a tree-lined Covenant road, this private retreat is minutes from the Village and the historic Inn at Rancho Santa Fe. Covenant ownership includes immediate membership eligibility to the Rancho Santa Fe Golf & Tennis Club—no waitlist or sponsorship required.
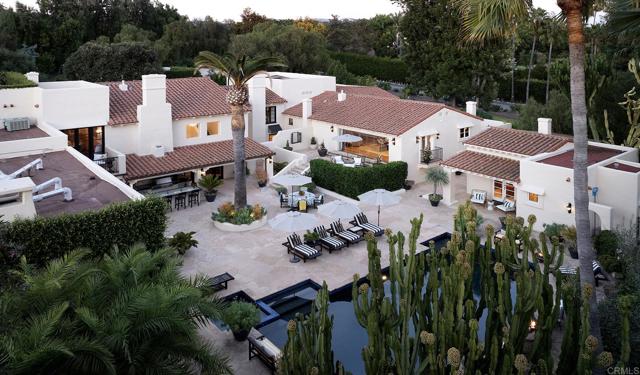
Via Del Alba
15816
Rancho Santa Fe
$8,799,000
4,359
4
4
A New Construction Masterpiece Above the Clouds in the West Side Covenant of Rancho Santa Fe. Perched upon a desirable hilltop in Rancho Santa Fe, this spectacular new construction ranch estate with a modern twist was completed in 2025 and offers a top-of-the-world location, granting rare sweeping views from East to West that allow you to live in serenity among the treetops. It is a private sanctuary, a genuine West Side Covenant home, that flawlessly merges timeless craftsmanship with contemporary luxury. The 4,359 SF, single-level residence is set on 1.54 meticulously maintained acres. It delivers 4 bedrooms, 3.5 spa-inspired bathrooms, a dedicated office, and a media room, all unified by an effortless, transparent indoor-outdoor flow. The architecture masterfully blends warm natural stone, rich wood accents, and expansive walls of glass that act as art, flooding the interiors with curated light. Inside, vaulted ceilings with exposed beams soar above the open living and dining spaces. The chef’s kitchen, a study in functional elegance, pairs bespoke custom cabinetry with high-performance stone surfaces, a commanding center island, and professional-grade appliances. Thoughtful design details, including wide-plank oak flooring and meticulously curated lighting, ensure every corner of the home feels both refined and utterly comfortable. The private primary suite is a true retreat, opening directly onto the patio with restorative views across the rolling hills. Outside, the property is framed by multiple entertaining terraces and lounging areas, complete with an outdoor fireplace, the perfect settings for taking in the daily, vibrant sunsets. Beyond the main residence, amenities include an 827 SF 3-car garage and meticulously landscaped grounds designed for low-maintenance beauty. This newly built estate offers a rare combination of contemporary design, single-level ease, and an unmatched location that is just minutes from the beach, the iconic Racetrack, polo fields, world-class golf, top-rated schools, and the charming Village of Rancho Santa Fe.
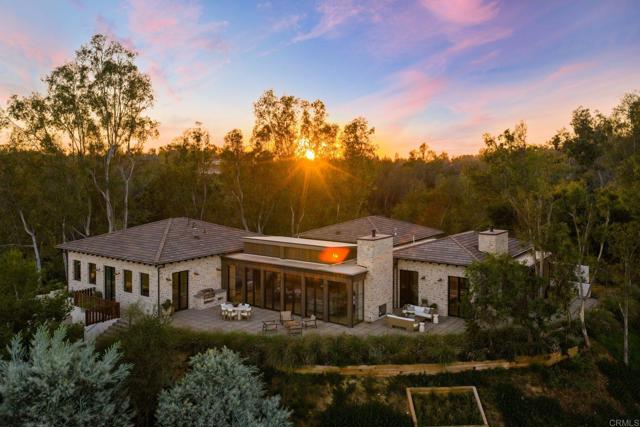
Paseo Victoria
18245
Rancho Santa Fe
$8,750,000
8,161
5
7
Location, style, attention to detail and masterful construction find harmony within this recently renovated/updated Santa Barbara style Rancho Santa Fe Covenant estate showcasing spectacular views. Ideally situated, on one of the highest points and desirable streets in the exclusive Covenant in Rancho Santa Fe on 3.21 beautiful, private, gated and fenced acres, with unlimited panoramic South-Western views with an peek of the Pacific ocean and stunning sunsets in addition to mountain and back country views from the rear of the residence. The gracious home exudes casual elegance and provides the ultimate venue for indoor/outdoor living and entertaining. The approximately 8,161 square foot residence encompasses five well-appointed bedrooms suites (including the expansive guest suite) stylishly appointed powder room, formal living/music room with French doors, dining room with fireplace, large windows and French doors with a view deck, theatre/viewing room with black lacquered walls, and a expansive library/office/party room with an entertaining bar, antique fireplace and wall fountain with a wall of disappearing doors leading the private backyard with koi pond, fruit orchards, specimen trees and a lounging area. The great room with 1,500 bottle chilled wine cellar, fireplace, abundance of windows with informal dining and a wall of custom storage and shelves, opens seamlessly to the outdoors. The great room flows into the kitchen - designed for a persnickety chef, is complete with top-of-the line commercial appliances, marble countertops and an abundance of storage. The sublime Location, style, attention to detail and masterful construction find harmony within this recently renovated/updated Santa Barbara style Rancho Santa Fe Covenant estate showcasing spectacular views. Ideally situated, on one of the highest points and desirable streets in the exclusive Covenant in Rancho Santa Fe on 3.21 beautiful, private, gated and fenced acres, with unlimited panoramic South-Western views with an peek of the Pacific ocean and stunning sunsets in addition to mountain and back country views from the rear of the residence. The gracious home exudes casual elegance and provides the ultimate venue for indoor/outdoor living and entertaining. The approximately 8,161 square foot residence encompasses five well-appointed bedrooms suites (including the expansive guest suite) stylishly appointed powder room, formal living/music room with French doors, dining room with fireplace, large windows and French doors with a view deck, theatre/viewing room with black lacquered walls, and a expansive library/office/party room with an entertaining bar, antique fireplace and wall fountain with a wall of disappearing doors leading the private backyard with koi pond, fruit orchards, specimen trees and a lounging area. The great room with 1,500 bottle chilled wine cellar, fireplace, abundance of windows with informal dining and a wall of custom storage and shelves, opens seamlessly to the outdoors. The great room flows into the kitchen - designed for a persnickety chef, is complete with top-of-the line commercial appliances, marble countertops and an abundance of storage. The sublime primary retreat is warm and generous, with private veranda showcasing the exquisite views, perfect for morning coffee, afternoon sun, or an evening cocktail. There is an oversized dressing room complete with custom built-ins and a spa-like bath with lavish finishes. Upscale designer finishes throughout the residence include furniture-grade cabinetry, custom tile and stone, handmade hardware and light fixtures, hardwood floors, antique fireplaces, French doors, walls of disappearing doors, and oversized windows with abundant storage. The attached guest suite includes a full kitchen, bedroom with bath and a sitting/bonus room. Enjoy the outdoors with a private salt water pool, spa with tropical forest with rare plant specimens, outdoor heated living room with summer kitchen and storage...
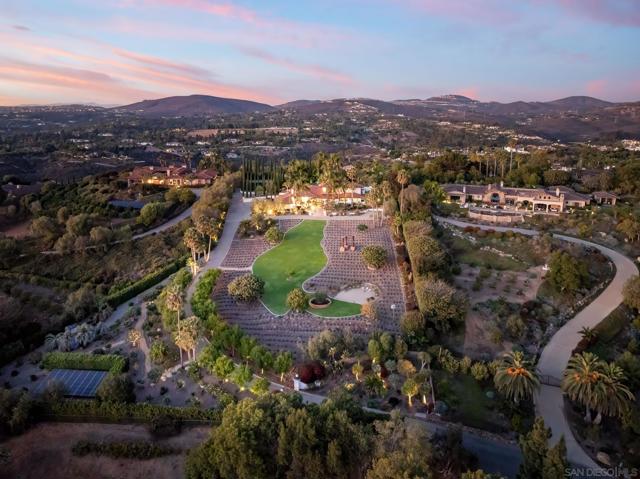
16409 Via de Santa Fe
Rancho Santa Fe, CA 92067
AREA SQFT
12,025
BEDROOMS
8
BATHROOMS
13
Via de Santa Fe
16409
Rancho Santa Fe
$8,495,000
12,025
8
13
Price Improvement! Set on nearly three acres of spectacular gated grounds, this resort-style estate is a private oasis where luxury and livability converge in the highly desirable Rancho Santa Fe Covenant. Lush landscaping, expansive lawns, two sparkling pools, a spa, built-in BBQ, and a covered outdoor pavilion with fireplace create the perfect setting for year-round indoor/outdoor living. With room for horses or a tennis court, located in the Rancho Santa Fe School District and just minutes from golf and beaches, the property captures the essence of relaxed Southern California elegance. Designed by architect Dena Gillespie and built by Weir Construction, the residence balances grand scale with thoughtful design. The main level features a luxurious primary suite, two additional bedrooms, an executive office with library, formal living and dining rooms, and an expansive Great Room. Upstairs offers four spacious bedroom suites, while a separate guest suite with private entrance is tucked off the courtyard. The Great Room is the heart of the home, showcasing a renovated gourmet kitchen, casual dining nook, family room with fireplace, sit-down bar, wine room, and billiards area—all opening to outdoor entertaining spaces through lift-and-slide pocket doors. A separate lower-level living area with its own driveway includes two large rooms, kitchenette, and full bath—ideal for guest quarters, a studio, or home theater. A four-car garage, circular drive, and high-end finishes complete this timeless estate.
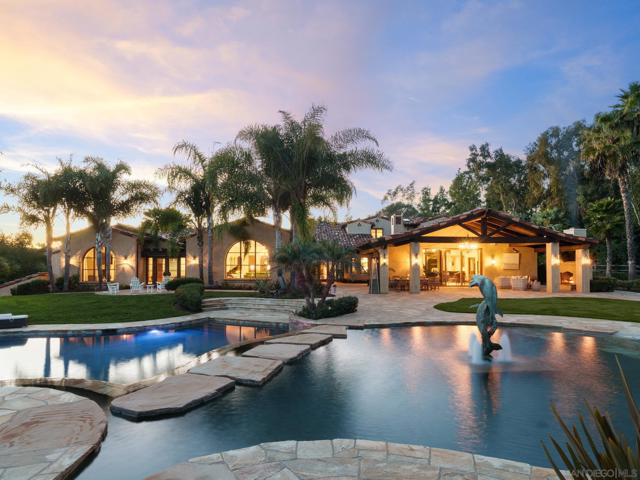
Via Candela
18486
Rancho Santa Fe
$7,999,000
8,043
5
7
Located within the prestigious Bridges of Rancho Santa Fe, this single-level custom estate is truly unparalleled. Set across two exceptional lots and capturing sweeping panoramic views that define luxury living. Timeless architecture, refined finishes, and a resort-inspired outdoor setting come together to create approximately 8,043 square feet of highly functional, beautifully curated living space. A grand formal entry opens to elegantly scaled interiors that flow seamlessly toward the outdoor entertaining areas. An infinity-edge pool frames breathtaking views over the 10th hole of the renowned Bridges Golf Course, offering a dramatic backdrop for both relaxation and sophisticated gatherings. The main residence features 4 spacious bedrooms, an office/library, 4 full bathrooms, and 2 half bathrooms, each space designed with comfort and effortless sophistication in mind. The primary retreat lives like a private sanctuary, complete with a fireplace and French doors leading directly to the backyard. The spa-inspired bathroom offers dual vanities, a generous walk-in shower, soaking tub, and dual closets. Additional interior highlights include a private executive office and a beautifully designed wine cellar thoughtfully positioned at the heart of the home. A standout feature is the fully detached guest house—complete with its own bedroom, bathroom, and kitchenette. Just outside, guests enjoy a spacious yard with a dedicated putting green, creating a playful, private retreat all its own. Perfectly situated at the end of a cul-de-sac and offering the rare advantage of being situated on two premium lots, this estate blends single-level living with extraordinary scale and access to world-class amenities offered within The Bridges.
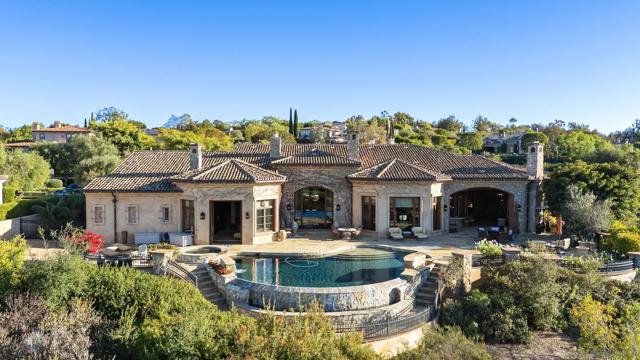
Via De Fortuna
17309
Rancho Santa Fe
$7,495,000
7,717
6
7
Behind private gates in the heart of the Rancho Santa Fe Covenant, this timeless estate offers the perfect blend of sophistication, comfort, and resort-style living on two pristine acres. With 7,717 square feet of living space, the property encompasses a 5-bedroom, 5.5-bath main residence and a detached 1bed/1bath guest casita, surrounded by lush landscaping and expansive grounds designed for both privacy and entertaining. Inside, the home’s modern traditional design combines classic craftsmanship with warm, inviting spaces. Soaring ceilings and an open floor plan create a natural flow, while large-scale windows and French doors frame garden views and bring the outdoors in. Formal living and dining spaces are balanced by casual gathering areas, including a game room with a bar, designed for effortless entertaining. The gourmet chef’s kitchen—complete with butler’s pantry, multiple ovens, and a sunny breakfast nook—opens to the family room, where mornings and evenings alike are centered around connection. The first-floor primary suite commands its own private wing, featuring a sitting area with fireplace, French doors to a covered loggia, dual dressing rooms, and a spa-inspired bath. Upstairs, three additional en-suite bedrooms are joined by generous lounge areas and a bonus room, creating the ideal retreat for family or guests. Outdoors, the property transforms into a private resort. A sparkling pool and spa are complemented by multiple firepits, a covered outdoor living/dining room, and an outdoor kitchen. Olive trees strung with lights create enchanting spaces to gather, while the greenhouse and gardens offer opportunities for homegrown produce. With wide lawns, fragrant rose gardens, and a serene southern view, every corner of the estate is designed to be enjoyed. Additional amenities include solar power, garaging for four cars, and direct access to Rancho Santa Fe’s trail system. Just minutes from the Village, golf, tennis, and top-rated schools, this Covenant estate captures the essence of refined living in one of Southern California’s most sought-after communities.
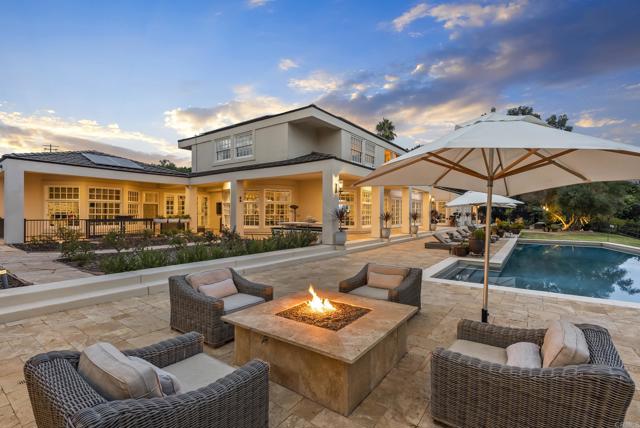
6089 Avenida Alteras
Rancho Santa Fe, CA 92067
AREA SQFT
9,106
BEDROOMS
6
BATHROOMS
10
Avenida Alteras
6089
Rancho Santa Fe
$6,795,000
9,106
6
10
Experience the epitome of luxury in this custom European-inspired estate with a modern twist, beautifully situated on 1.33 acres in the prestigious gated community of Fairbanks Ranch. This 6+ bedroom residence offers breathtaking westerly panoramic VIEWS and showcases elegant design throughout. A grand porte-cochere welcomes you into a light-filled interior featuring soaring ceilings, expansive windows, and timeless stone flooring. Upon entry, you are greeted by an intimate living room and open dining area, perfect for formal gatherings. Two staircases with exquisite ironwork lead to separate wings, framing a central courtyard. The primary suite, located in one wing, offers a luxurious retreat with a fireplace, private balcony for sunset views, and an oversized layout. The opposite wing boasts 3+ spacious bedrooms, ideal for children, extended family, or guests. The heart of the home lies in the expansive family room, adjacent to a chef’s kitchen complete with an intimate breakfast nook, substantial island, and state-of-the-art appliances. A 16-foot glass wall opens seamlessly to an outdoor paradise, featuring a resort-style saltwater pool with spa, a fireplace-adorned patio, a putting and chipping green, and a sprawling grassy yard with sweeping views. An additional guest house offers a serene space for visitors or serves as a pool house, enhancing the estate’s versatility. This home includes 6 en-suite bedrooms with private balconies, 8 full baths, 2 half baths, 4 fireplaces, an office, movie theater, game room with a built-in bar, loft areas, and 2 bonus rooms perfect for a yoga studio, office, or nursery. Outdoor living is further elevated with a gourmet kitchen and bar, a natural rock waterfall cascading into the pool, a cozy courtyard fireplace, and a 4-car garage. Fairbanks Ranch offers the ultimate private retreat with 24-hour security, guarded gates, and a host of amenities, including a stunning clubhouse for events, twin lakes for paddle-boating, walking and jogging trails, playgrounds, basketball, volleyball, tennis, and pickleball courts. This estate embodies elegance, comfort, and unparalleled luxury in the heart of Rancho Santa Fe.
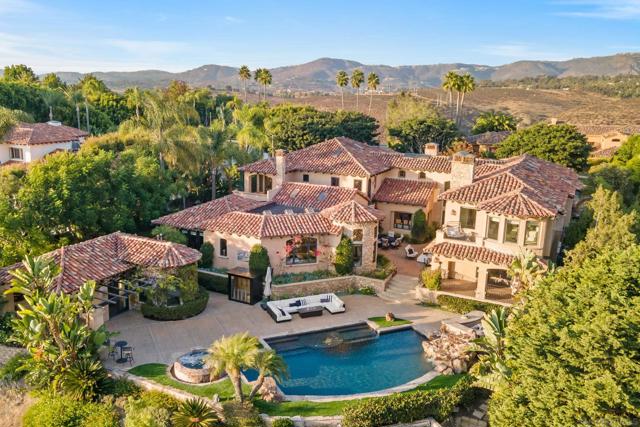
6627 Calle Ponte Bella
Rancho Santa Fe, CA 92091
AREA SQFT
7,514
BEDROOMS
5
BATHROOMS
7
Calle Ponte Bella
6627
Rancho Santa Fe
$6,495,000
7,514
5
7
Nestled within the prestigious guard-gated community of The Bridges in Rancho Santa Fe, 6627 Calle Ponte Bella is a masterpiece of timeless elegance and unparalleled craftsmanship. This estate is more than just a home—it's a lifestyle. From the moment you arrive, the lush landscaping and grand presence set the stage for what lies beyond. Step inside to discover an expansive interior that seamlessly blends old-world charm with modern luxury. Soaring ceilings, intricate woodwork, and arched doorways create a warm yet stately ambiance. The gourmet kitchen is a chef's dream, featuring top-of-the-line appliances, custom cabinetry, and a spacious center island perfect for entertaining. The living spaces are equally impressive, with natural light pouring through oversized windows, framing stunning views of rolling hills and meticulously manicured grounds. The primary suite is a private retreat, offering a spa-like bathroom and walk-in closets that rival a boutique. Each additional bedroom includes en-suite accommodations, ensuring comfort and privacy for family and guests alike. Outside, the magic continues—a resort-style pool and spa, outdoor kitchen, and multiple seating areas provide the perfect backdrop for alfresco dining, sunset cocktails, or simply soaking in the serenity of your surroundings. With impeccable design, a prime location, and unmatched lifestyle offerings, 6627 Calle Ponte Bella is not just a home—it’s an experience waiting to be lived.
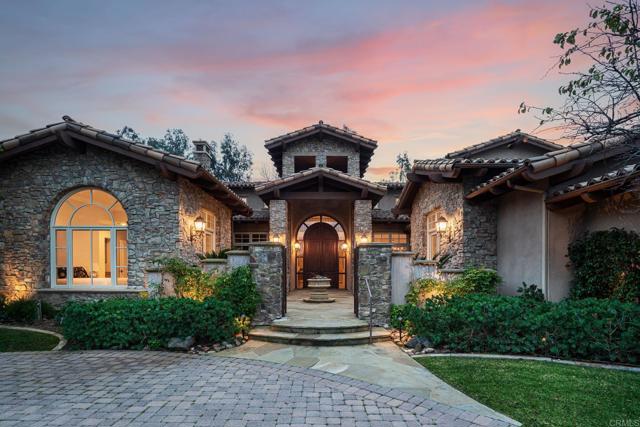

This information is deemed reliable but not guaranteed. You should rely on this information only to decide whether or not to further investigate a particular property. BEFORE MAKING ANY OTHER DECISION, YOU SHOULD PERSONALLY INVESTIGATE THE FACTS (e.g. square footage and lot size) with the assistance of an appropriate professional. You may use this information only to identify properties you may be interested in investigating further. All uses except for personal, non-commercial use in accordance with the foregoing purpose are prohibited. Redistribution or copying of this information, any photographs or video tours is strictly prohibited. This information is derived from the Internet Data Exchange (IDX) service provided by Sandicor®. Displayed property listings may be held by a brokerage firm other than the broker and/or agent responsible for this display. The information and any photographs and video tours and the compilation from which they are derived is protected by copyright. Compilation © 2025 Sandicor®, Inc.
Copyright © 2017. All Rights Reserved

