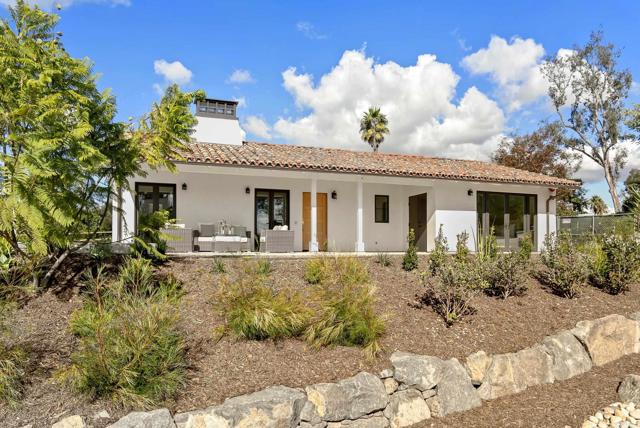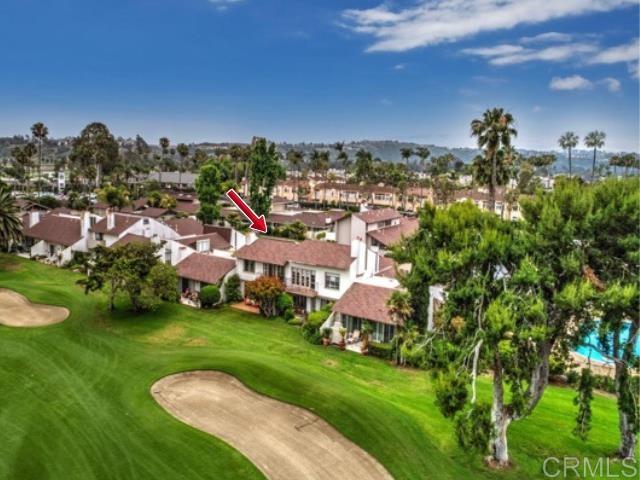Properties in Rancho Santa Fe
Avenida Brisa
4035
Rancho Santa Fe
$2,199,000
2,062
3
3
Live on the golf course of La Valle Coastal Club. Experience sweeping fairway & mountain views from this rarely available 3 bedroom golf course front home in The Villas of Whispering Palms. The inviting light-filled interiors offer multiple living spaces that flow seamlessly to the patio overlooking the greens, creating an ideal setting for relaxed mornings and effortless entertaining. The gourmet kitchen, complete with a view, features granite countertops, custom cabinetry, and built-in subzero refrigerator making cooking a delight. The expansive primary suite features soaring vaulted ceilings, a cozy fireplace, spa-like bathroom, large walk-in closet, and private balcony with views of the golf course and mountains, providing a serene retreat. Surrounded by resort-style amenities within The Villas as well as direct access to La Valle Coastal Club with golf, dining, pool, tennis, pickleball, and fitness facility, this is a unique opportunity to experience the best of Rancho Santa Fe living - All within close proximity to the beach and Del Mar. Experience the La Valle luxury lifestyle for yourself!

Calle Cortejo
3724
Rancho Santa Fe
$2,100,000
2,501
3
3
Set within the gated Alcala enclave of Whispering Palms, this refined Davidson-built residence blends elevated design with a relaxed, effortless way of living. The sought-after Viola model offers generous indoor-outdoor flow, airy volume, and thoughtfully refreshed spaces that complement the community’s tranquil Rancho Santa Fe setting. A prior full remodel introduced quartz surfaces, European-style shaker cabinetry, Coretec Blackstone Oak plank flooring on the main level, and KitchenAid appliances. The current owner continued the enhancements with hardwood flooring throughout the upper level, hardwood stairs with a modern open rail, upgraded fireplace inserts, a refreshed patio environment, and additional functional improvements including a newer water heater, water purification system and updated garage door opener. The kitchen features quartz counters, a stylish matte ceramic tile backsplash, a center island, and seamless connection to the great room. The living area centers around a stone-accented fireplace and extends toward the outdoor patio—finished in custom concrete pavers and designed with a built-in dining/bar setup, BBQ, and fire feature for effortless evening gatherings. Upstairs, the private rooms feel warm and calm, supported by rich hardwood flooring and a thoughtfully enhanced primary suite with quartz counters and contemporary finishes. The Alcala community provides a serene resort-style environment with two pools, two spas, lushly maintained grounds, roaming security, and gated access with an attendant on most days. Positioned moments from the La Valle Coastal Club, coastal conveniences, and all the charm of Rancho Santa Fe, this residence offers an elevated lifestyle where comfort, design, and ease converge.

5929 Linea Del Cielo Unit -Jacaranda
Rancho Santa Fe, CA 92067
AREA SQFT
1,051
BEDROOMS
1
BATHROOMS
2
Linea Del Cielo Unit -Jacaranda
5929
Rancho Santa Fe
$1,995,000
1,051
1
2
Incredibly rare and charming newly constructed 1-bedroom Casita in the Rancho Santa Fe Covenant. Completed in Fall 2025 and adjacent to The Inn at Rancho Santa Fe with full access to the hotel’s amenities, this lock and leave Casita offers an uncompromised lifestyle. Thoughtfully curated with the materials and attention to detail that you would expect in a large custom home. This 1-bedroom Casita lives like a luxury hotel-suite with a full-size living area, powder bath, designer kitchen, private primary bedroom with a walk-in closet and large French doors that lead out to a spacious covered patio. This new private enclave of detached Casitas embodies an effortless lifestyle, exclusivity and true resort-living in an unmatched setting. All residents will have access to the world class amenities of the Rancho Santa Fe Inn and the opportunity to join the Rancho Santa Fe Golf Club, as well Tennis/Pickleball Club.

Calle Juego
3636
Rancho Santa Fe
$1,799,999
2,501
2
3
This light-filled townhome blends comfort, function, and understated elegance within a thoughtfully designed layout. Natural light, high ceilings, and warm wood floors create an inviting atmosphere throughout the main living spaces, while the kitchen offers custom cabinetry, generous storage, and an easy connection to dining and living areas ideal for everyday living or casual gatherings. A private front courtyard welcomes entry, complemented by an enclosed rear patio that provides a quiet outdoor retreat. Upstairs, two bedroom suites offer privacy and balance, including a serene primary with its own balcony, along with an open loft accented by built-in bookshelves. Recently refreshed in a soft, neutral palette, the home also benefits from owned solar, copper plumbing, recessed lighting, a new skylight, a newer hot water heater, and major system updates completed in 2020, including the roof, HVAC, and ductwork, plus a newly epoxied garage floor. A full-size laundry room and two-car garage complete the residence with ease and practicality. Set within the gated enclave of Alcala in Whispering Palms, the community is known for its manicured grounds, two pools and spas, plentiful guest parking, and close proximity to the newly reimagined La Valle Coastal Club. Located in Rancho Santa Fe’s Whispering Palms, this home offers unparalleled convenience to a variety of amenities including prime access to the La Valle Club’s golf, tennis, pickleball, and social amenities. Just minutes from Del Mar and Solana Beach, it’s also near the Del Mar Horse Park, top-tier shopping and dining at Del Mar Highlands and Flower Hill, and major freeways for easy travel. Both San Diego International and McClellan-Palomar airports are within reach, making this an ideal blend of luxury and convenience.

Cancha De Golf
107
Rancho Santa Fe
$1,679,000
1,267
2
2
Welcome to 107 Cancha de Golf, nestled in the heart of Rancho Santa Fe, where timeless elegance meets modern upgrades. This stunning property has been thoughtfully remodeled to blend luxurious living with everyday comfort.Step inside to discover a 2 bed 2 bathroom home that has been completely reimagined, featuring high ceilings, all-new PVC plumbing, a brand-new electric panel, and sleek recessed lighting throughout. The kitchen and bathrooms have been masterfully updated with custom cabinetry, marble countertops in the kitchen and built-in appliances, with the bathrooms having new porcelain countertops. Even the fireplace is meticulously maintained with annual servicing to ensure cozy evenings by the fire. Outside, the charm continues with new pavers throughout the back patio and a chic new concrete seating area in the front, perfect for entertaining or quiet moments of relaxation.Beyond the property features, the location is nothing short of extraordinary. Just 4 miles from the iconic Del Mar Race Track and Del Mar Beach, with a short stroll to the private, La Valle Coastal Club that features 27 holes of golf, pickle ball and tennis courts, a sparkling pool, and a newly remodeled boutique hotel. Additionally, the historic Inn at Rancho Santa Fe are just minutes away.This is more than a home, it's a lifestyle. Don't miss your chance to experience the unparalleled blend of luxury, location, and community that 107 Cancha De Golf offers.

Via Osuna
213
Rancho Santa Fe
$1,675,000
1,528
3
3
Coming Soon To Market! New Listing in the highly sought after community of The Villas 1 in Whispering Palms! Situated on the 9 North fairway with panoramic views of the golf course and within close proximity to the fabulous La Valle Coastal Club Resort. 3 bedroom/3 bath (one bedroom and bath on entry level) and a 2 car garage. The kitchen opens onto the dining area, inviting living room with fireplace and offers views from nearly every room! The entry courtyard lends itself to wonderful indoor/outdoor dining or just basking in the sunshine! Just steps to the community pool and park-like greenbelt. Whispering Palms offers a fantastic lifestyle and is conveniently located to all the daily necessities and minutes to the finest beaches around! Don't miss this opportunity!


This information is deemed reliable but not guaranteed. You should rely on this information only to decide whether or not to further investigate a particular property. BEFORE MAKING ANY OTHER DECISION, YOU SHOULD PERSONALLY INVESTIGATE THE FACTS (e.g. square footage and lot size) with the assistance of an appropriate professional. You may use this information only to identify properties you may be interested in investigating further. All uses except for personal, non-commercial use in accordance with the foregoing purpose are prohibited. Redistribution or copying of this information, any photographs or video tours is strictly prohibited. This information is derived from the Internet Data Exchange (IDX) service provided by Sandicor®. Displayed property listings may be held by a brokerage firm other than the broker and/or agent responsible for this display. The information and any photographs and video tours and the compilation from which they are derived is protected by copyright. Compilation © 2025 Sandicor®, Inc.
Copyright © 2017. All Rights Reserved

