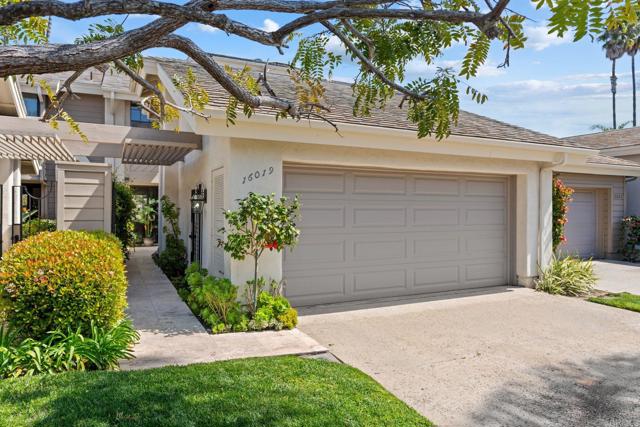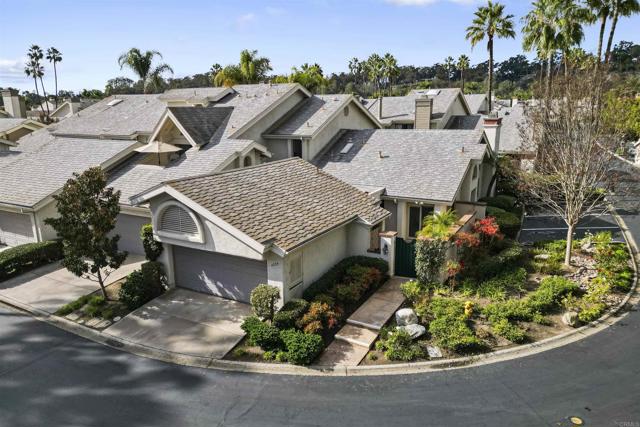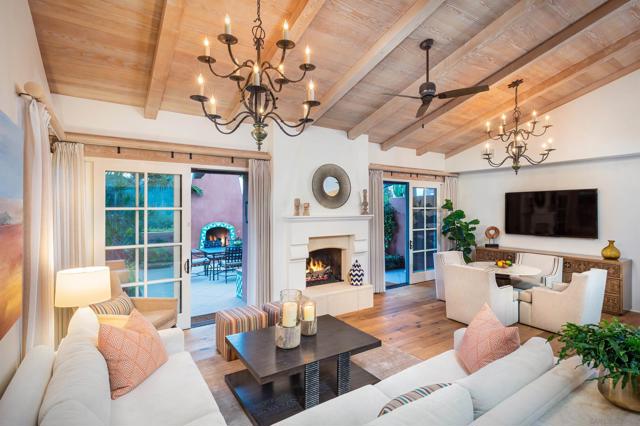Properties in Rancho Santa Fe
16019 Via De Las Palmas
Rancho Santa Fe, CA 92091
AREA SQFT
1,850
BEDROOMS
3
BATHROOMS
3
Via De Las Palmas
16019
Rancho Santa Fe
$1,595,000
1,850
3
3
Now is your chance! Experience resort-style living at the Villas in Whispering Palms, a true hidden gem of a community! Welcoming 3 bedroom / 3 bathroom townhouse with designer features throughout: new appliances, granite counters, hardwood floors, crown molding, custom base molding, and a large private patio. 2 master bedrooms with vaulted ceilings, walk-in closets, upgraded bathrooms and private decks. Downstairs office / 3rd bedroom. 2 car garage with epoxy flooring and tons of storage. Close proximity to Villas expansive pool/spa. An easy walk to all the amenities of La Valle Coastal Club, with 27 holes of championship golf, pickleball, tennis, padel, fitness, and highly rated restaurant / lounge. Conveniently located in the west side of Rancho Santa Fe, and an easy distance to the I-5. Nearby to the Del Mar Racetrack area, boutique shopping, and great restaurants.

Avenida Brisa
4074
Rancho Santa Fe
$1,550,000
1,504
2
2
Least expensive home for sale in Rancho Santa Fe... Welcome to this rarely available, SINGLE STORY, beautifully designed end-home in Rancho Santa Fe. Bathed in abundant natural light, this move-in ready home features an inviting open floor plan with 2 patios and high ceilings throughout. HOA includes fabulous pool and spa. Located next to the new 77-room boutique hotel “Guesthouse, Hotel at La Valle” opening this summer and La Valle Coastal Club (formerly called Morgan Run) with golf, tennis, pickleball, padel, fitness center and more.

6122 Calle Valencia Unit 2B-2
Rancho Santa Fe, CA 92067
AREA SQFT
2,525
BEDROOMS
3
BATHROOMS
4
Calle Valencia Unit 2B-2
6122
Rancho Santa Fe
$820,000
2,525
3
4
Tucked away on 45 acres of lush gardens & olive trees, and immersed in world-class amenities, the intimate resort community of Rancho Valencia has been a favorite among guests & locals for more than 3 decades. This collection of 12 charming Villas offers tremendous fractional ownership opportunities that makes living in an exclusive resort environment a dream come true. Enjoy the luxury of a vacation home with none of the hassles associated with traditional second home! While in residence owners have access to all the amazing amenities offered by Rancho Valencia Resort & Spa. Truly a perfect escape from the everyday!


This information is deemed reliable but not guaranteed. You should rely on this information only to decide whether or not to further investigate a particular property. BEFORE MAKING ANY OTHER DECISION, YOU SHOULD PERSONALLY INVESTIGATE THE FACTS (e.g. square footage and lot size) with the assistance of an appropriate professional. You may use this information only to identify properties you may be interested in investigating further. All uses except for personal, non-commercial use in accordance with the foregoing purpose are prohibited. Redistribution or copying of this information, any photographs or video tours is strictly prohibited. This information is derived from the Internet Data Exchange (IDX) service provided by Sandicor®. Displayed property listings may be held by a brokerage firm other than the broker and/or agent responsible for this display. The information and any photographs and video tours and the compilation from which they are derived is protected by copyright. Compilation © 2025 Sandicor®, Inc.
Copyright © 2017. All Rights Reserved

