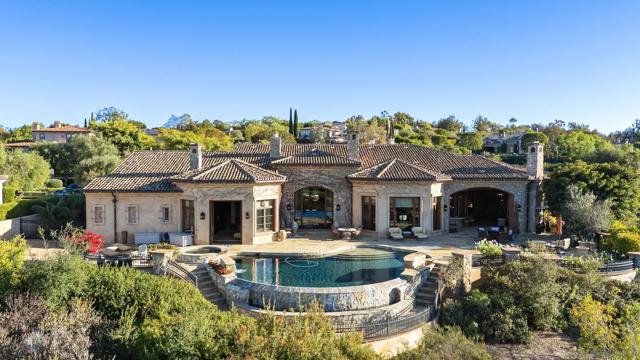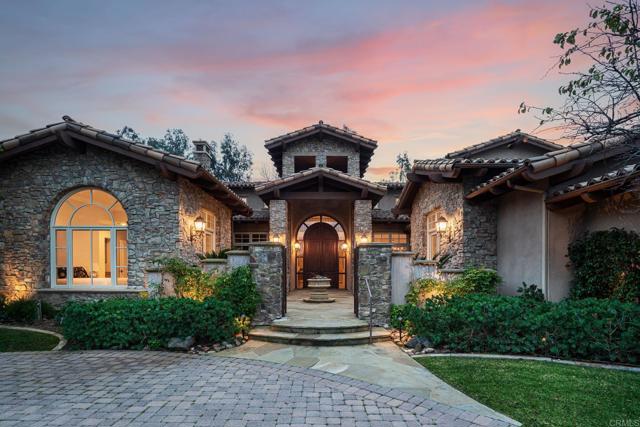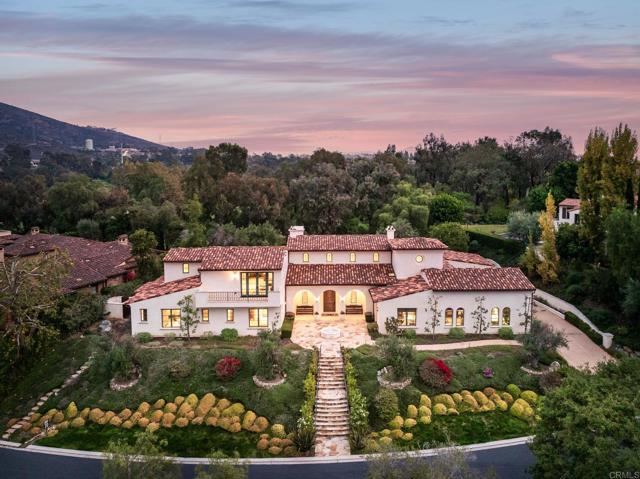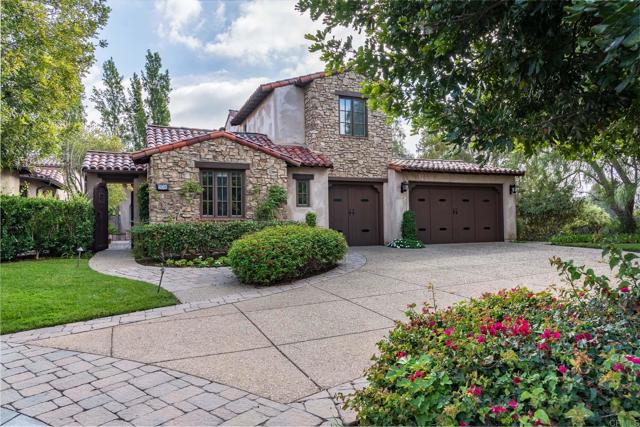Properties in The Bridges
Via Candela
18486
Rancho Santa Fe
$7,999,000
8,043
5
7
Located within the prestigious Bridges of Rancho Santa Fe, this single-level custom estate is truly unparalleled. Set across two exceptional lots and capturing sweeping panoramic views that define luxury living. Timeless architecture, refined finishes, and a resort-inspired outdoor setting come together to create approximately 8,043 square feet of highly functional, beautifully curated living space. A grand formal entry opens to elegantly scaled interiors that flow seamlessly toward the outdoor entertaining areas. An infinity-edge pool frames breathtaking views over the 10th hole of the renowned Bridges Golf Course, offering a dramatic backdrop for both relaxation and sophisticated gatherings. The main residence features 4 spacious bedrooms, an office/library, 4 full bathrooms, and 2 half bathrooms, each space designed with comfort and effortless sophistication in mind. The primary retreat lives like a private sanctuary, complete with a fireplace and French doors leading directly to the backyard. The spa-inspired bathroom offers dual vanities, a generous walk-in shower, soaking tub, and dual closets. Additional interior highlights include a private executive office and a beautifully designed wine cellar thoughtfully positioned at the heart of the home. A standout feature is the fully detached guest house—complete with its own bedroom, bathroom, and kitchenette. Just outside, guests enjoy a spacious yard with a dedicated putting green, creating a playful, private retreat all its own. Perfectly situated at the end of a cul-de-sac and offering the rare advantage of being situated on two premium lots, this estate blends single-level living with extraordinary scale and access to world-class amenities offered within The Bridges.

6627 Calle Ponte Bella
Rancho Santa Fe, CA 92091
AREA SQFT
7,514
BEDROOMS
5
BATHROOMS
7
Calle Ponte Bella
6627
Rancho Santa Fe
$6,495,000
7,514
5
7
Nestled within the prestigious guard-gated community of The Bridges in Rancho Santa Fe, 6627 Calle Ponte Bella is a masterpiece of timeless elegance and unparalleled craftsmanship. This estate is more than just a home—it's a lifestyle. From the moment you arrive, the lush landscaping and grand presence set the stage for what lies beyond. Step inside to discover an expansive interior that seamlessly blends old-world charm with modern luxury. Soaring ceilings, intricate woodwork, and arched doorways create a warm yet stately ambiance. The gourmet kitchen is a chef's dream, featuring top-of-the-line appliances, custom cabinetry, and a spacious center island perfect for entertaining. The living spaces are equally impressive, with natural light pouring through oversized windows, framing stunning views of rolling hills and meticulously manicured grounds. The primary suite is a private retreat, offering a spa-like bathroom and walk-in closets that rival a boutique. Each additional bedroom includes en-suite accommodations, ensuring comfort and privacy for family and guests alike. Outside, the magic continues—a resort-style pool and spa, outdoor kitchen, and multiple seating areas provide the perfect backdrop for alfresco dining, sunset cocktails, or simply soaking in the serenity of your surroundings. With impeccable design, a prime location, and unmatched lifestyle offerings, 6627 Calle Ponte Bella is not just a home—it’s an experience waiting to be lived.

Calle La Serra
18411
Rancho Santa Fe
$6,295,000
6,284
5
7
Discover the ideal family retreat tucked behind the prestigious gates of The Bridges at Rancho Santa Fe. Thoughtfully designed and meticulously crafted, this exceptional residence offers a light-filled, seamless layout complemented by premium, timeless finishes. Its modern Spanish architecture creates striking curb appeal, while the expansive great room welcomes you with volume, openness, and effortless indoor–outdoor flow. The main level features the primary suite, three en-suite bedrooms, and a private office—providing comfort and convenience for everyday living. A full wall of sliding glass doors opens completely to showcase views of the sparkling pool, creating a perfect setting for year-round entertaining. With five en-suite bedrooms, a spacious home office, two versatile flex rooms, and a bonus room, the home’s thoughtful design provides abundant space for family, guests, work, and play. The gourmet kitchen is equipped with commercial-grade appliances and an oversized island ideal for gathering. Adjacent to the kitchen, the elegant dining room is highlighted by a stunning climate-controlled wine wall—an impressive centerpiece sure to delight all who enter.

Corte Fresco
18596
Rancho Santa Fe
$4,100,000
3,797
4
6
Welcome to 18596 Corte Fresco in Rancho Santa Fe, where luxury meets picturesque charm! This stunning 4-bedroom, 5 1/2-bathroom home offers 3,797 square feet of beautifully crafted living space, perfectly positioned on an 14,178 square foot lot. Enjoy sweeping views of a lush golf course, a tranquil lake, and a charming vineyard from one of the area's most coveted location inside The Bridges of Rancho Santa Fe. Discover an open and airy layout that effortlessly combines sophistication with comfort. The gourmet kitchen is a culinary masterpiece, equipped with top-of-the-line appliances and plenty of space to whip up anything from a simple snack to a gourmet feast. The living spaces are filled with natural light, making them perfect for entertaining or enjoying some quiet time. Each bedroom is designed as a private retreat, offering ample space and comfort. The primary suite is a true escape, offering a peaceful haven with all the amenities you could desire. Step outside to your own private paradise, where the stunning views provide the perfect backdrop for outdoor dining or simply soaking in the beauty around you. This home isn't just a place to live-it's a lifestyle. Ready to make it yours? Come see it today!


This information is deemed reliable but not guaranteed. You should rely on this information only to decide whether or not to further investigate a particular property. BEFORE MAKING ANY OTHER DECISION, YOU SHOULD PERSONALLY INVESTIGATE THE FACTS (e.g. square footage and lot size) with the assistance of an appropriate professional. You may use this information only to identify properties you may be interested in investigating further. All uses except for personal, non-commercial use in accordance with the foregoing purpose are prohibited. Redistribution or copying of this information, any photographs or video tours is strictly prohibited. This information is derived from the Internet Data Exchange (IDX) service provided by Sandicor®. Displayed property listings may be held by a brokerage firm other than the broker and/or agent responsible for this display. The information and any photographs and video tours and the compilation from which they are derived is protected by copyright. Compilation © 2025 Sandicor®, Inc.
Copyright © 2017. All Rights Reserved

