Properties in The Covenant
5443 Calzada Del Bosque
Rancho Santa Fe, CA 92067
AREA SQFT
3,774
BEDROOMS
4
BATHROOMS
4
Calzada Del Bosque
5443
Rancho Santa Fe
$5,095,000
3,774
4
4
Ralph H. Reisinger-designed 1994 Spanish hacienda, single-owner, never remodeled, original condition. 4 BR | 3.5 BA | 3,774 sq. ft. Classic U-shaped plan centers on a tiled Cantera fountain courtyard. Deep covered arcades wrap three sides with banks of French doors opening from nearly every room. Saltillo tile floors indoors and out. Exposed beam ceilings, arched doorways, barrel-arch passageways, four fireplaces (two-sided living-dining, family room, primary). Primary wing: bedroom with fireplace, sitting room, walk-in closet, en-suite + adjacent private study with separate courtyard entrance. Guest wing: Two ground-floor bedrooms and a second-story casita with full bath and large loggia overlooking courtyard and southern valley. Covered outdoor kitchen/grill in arcade. 3.18 gently sloping acres with mature gardens, eucalyptus, citrus, lawns and room for guest house, pool, tennis, stables or vineyard. Deep drive-through garage. Authentic Cliff May-inspired Covenant hacienda with expansion land.
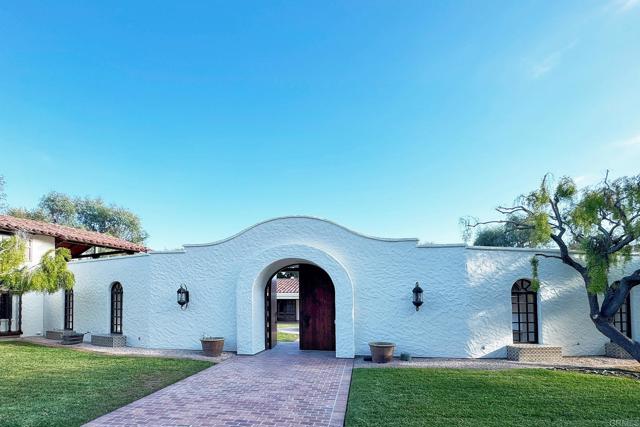
Via Ascenso
18102
Rancho Santa Fe
$4,995,000
5,976
6
7
Perched to capture breathtaking views of Rancho Santa Fe, this remarkable estate in the prestigious gated community of The Groves is the epitome of refined luxury living. With only 39 residences in the community, exclusivity and privacy are unmatched. The main residence features five bedrooms and six bathrooms, with all upstairs bedrooms offering en suite baths, plus a spacious bonus room and a gorgeous office with custom cabinetry. A separate 1BR/1BA guest home is a fully functioning unit complete with a kitchenette—ample storage, microwave, a two-burner stovetop, and even a compact dishwasher—offering comfort and independence for visitors. The open floor plan is ideal for modern living and entertaining. The kitchen is a chef’s dream, outfitted with premium Viking appliances, including a built-in refrigerator, an 8-burner commercial-style stove, dual dishwashers, and a warming drawer. From there, the flow continues through elegant living and dining spaces to patios and terraces that frame wide-open views. Upstairs, the primary suite opens to an expansive private terrace through dramatic bi-fold doors. Step outside and experience your own retreat, where sweeping panoramic vistas of the Rancho Santa Fe hills create a setting as tranquil as it is majestic. Set on 1.23 acres of lush grounds, the property includes mature landscaping, an orchard with abundant fruit trees, a lush lawn, and resort-style amenities. An infinity-edge pool and spa, built-in BBQ, outdoor fireplace, and fire pit provide endless opportunities to relax or entertain beneath the California sun. The home also features an oversized four-car garage with a convenient drive-through design—perfect for a car collection, additional storage, or flexible workshop space. The views are truly remarkable. From the backyard to the pool to the terraces above, the estate was designed to embrace the natural beauty of Rancho Santa Fe’s rolling hills from every vantage point. Located just minutes from multiple highly regarded golf courses, fine dining, boutique shopping, and pristine coastal beaches, this estate blends tranquility with accessibility. It also falls within the boundaries of the highly acclaimed Roger Rowe Elementary and Middle schools, consistently top-ranked for academic performance. This home is truly one-of-a-kind—an exclusive retreat that balances timeless elegance with the very best of Rancho Santa Fe living. For those who expect nothing less than extraordinary, this estate delivers.

Flores De Oro
528
Rancho Santa Fe
$4,795,000
4,501
5
4
Located in the exclusive gated community of South Pointe Farms, this fully reimagined single-level modern estate captures western exposure, gentle ocean breezes, and sweeping views that set a serene tone throughout the home. Grand dual pivot doors open to wide-plank oak flooring, custom-beamed ceilings, designer lighting, and natural stone finishes that create a warm, elevated atmosphere from the moment you arrive. The chef’s kitchen features Sub-Zero and Viking appliances, a statement Mont Blanc quartzite island, and custom cabinetry, all flowing effortlessly into the great room and out through expansive multi-slide doors to the resort-style backyard. A dedicated theater room, refined home office, integrated sound system, LED ambient lighting, and brand-new framed art TVs make everyday living both simple and enjoyable. In addition, the fully-owned 76-panel 21kW solar system with two Tesla Powerwalls is a great asset providing significant energy cost savings. The primary suite offers a private retreat with direct outdoor access, a spa-like bath with marble shower and smart toilet, and an oversized walk-in closet. Each additional bathroom is finished with the same meticulous attention to detail. Outside, the newly rebuilt pool features natural-stone coping, PebbleTec finish, fresh plaster, and LED lighting. The outdoors include a pergola-covered living room, built-in BBQ, linear fireplace, and two custom water fountains, creating a true resort experience at home. Five indoor/outdoor fireplaces and new professional landscaping complete the setting. The property includes acreage that extends into the creek riverbed—a natural preserve filled with native plants, palms, and wildlife. This turn-key estate invites you to move in and immediately enjoy the best of Rancho Santa Fe living!
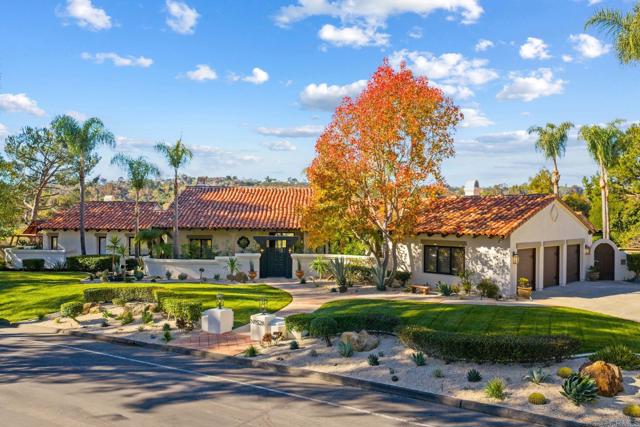
Las Planideras
15390
Rancho Santa Fe
$4,700,000
3,764
4
5
Extraordinary Larry Weir Adobe featuring 4 BRs and 4.5 BAs is overflowing with charm and character and is positioned on a magnificent 4.5 acre lot located on Rancho Santa Fe's most coveted street. The impressive 10-foot entry doors open to a beautiful hexagonal living room with rustic beams, a massive fireplace, and huge windows facing the beautiful views. Thick adobe walls, arched windows, Honduran Mahogony doors, and iron accents throughout are a few of the many authentic features. The commanding front courtyard has a pool, BBQ and outdoor fireplace and is positioned to best capture maximum amounts of sunshine. This is a rare and remarkable opportunity to create an amazing estate property. This peaceful and tranquil parcel is located in the highly desirable westerly portion of the covenant, with fabulous frontage along Las Planideras and a grand-fathered in U-shaped driveway. The westerly portion of the lot slopes down gently and is bordered by the Bridal Trail, while the southern portion of the lot has a lit-up sports court that is not able to be duplicated due to today's building codes in the Covenant. The property also allows for 2 horses (one can apply for a permit to potentially allow for 2 more), natural gas is in the street and it's on septic. This is a truly unique property offering endless opportunities in an incredibly desirable location. Subject to short sale approval by lenders.
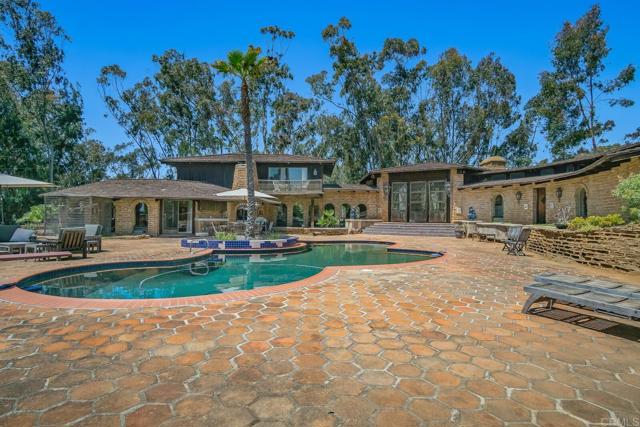
Loma Verde Dr
5618
Rancho Santa Fe
$4,350,000
3,334
3
4
A perfect blend of timeless East Coast charm with relaxed Southern CA Living! The home is set on a generous usable lot with Panoramic Countryside Views & Sunsets, incredible gardens, and grass yard all delivering scale, privacy, and proximity to the Village, golf, beaches, and award-winning Rancho Santa Fe Roger Rowe schools. The interior and exterior are full of generous "sun kissed" spaces with distressed hardwood flooring throughout and French doors that frame the entire back wall, inviting year-around indoor/outdoor living. The luxurious primary suite offers lovely vistas, large walk-in custom closet and grand spa bath with lovey views over the gardens. Each room offers total privacy and an incredible setting. The kitchen looks like a page out of Veranda Magazine and is equipped with Thermador, SubZero Refrigerator and Freezer, dual ovens, walk-in pantry, and large center island open to casual dining which flows seamlessly outdoors, where an expansive brick terrace, gardens, and covered loggia with fireplace extend living space year-round. The yard can easily accommodate a detached ADU with separate entrance for guests or family members. This property is so beautiful and unique ~ won't last long!
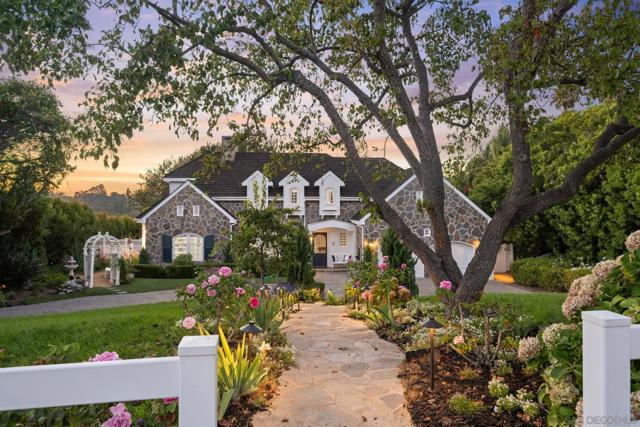
Mimulus
6009
Rancho Santa Fe
$4,250,000
8,281
8
9
Offering a wide array of possibilities, this expansive home is a short walk to the Village, Roger Rowe School, golf course, tennis courts, and clubhouse. This property hosts three distinct structures: a 4-bed, 4-bath home (built in 1952, remodeled in 1976); a 4-bed, 4-bath structure (built in the early 1990s) is connected via a breezeway, and a separate ~900 sq ft 1-bed, 1-bath guest house adjacent to the swimming pool. Resting amidst 1.3 acres the opportunities are varied - from restoring the original home to further expansion and remodeling of the multifamily-ready site to fully capture the landscape in this perfect Rancho Santa Fe Covenant setting.
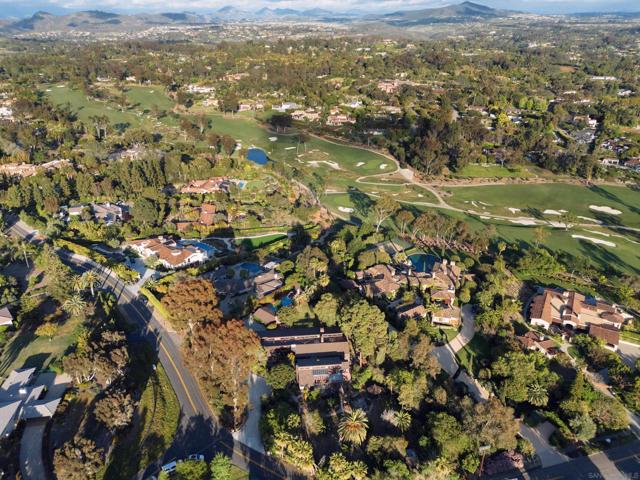
5927 Linea Del Cielo Unit -Elm
Rancho Santa Fe, CA 92067
AREA SQFT
2,197
BEDROOMS
2
BATHROOMS
3
Linea Del Cielo Unit -Elm
5927
Rancho Santa Fe
$4,250,000
2,197
2
3
After over a decade of careful planning, a new residential enclave adjacent to The Inn at Rancho Santa Fe is coming to life. Introducing The Casitas at RSF - a collection of detached luxury homes nestled just steps from the town center and The Inn itself. This new community embodies an effortless lifestyle, exclusivity and true resort-living in an unmatched setting. No expense spared in this newly constructed 2-bedroom Casita that boasts an open concept interior with soaring ceilings, custom white oak cabinetry, unlacquered brass hardware, state-of-the-art kitchen and baths with natural materials and designer finishes throughout. Dual primary suites, large living spaces and exquisite indoor-outdoor living. Residents will have unparalleled access to the world-class amenities of the Rancho Santa Fe Inn and the opportunity to join the Rancho Santa Fe Golf Club, as well Tennis/Pickleball Club.
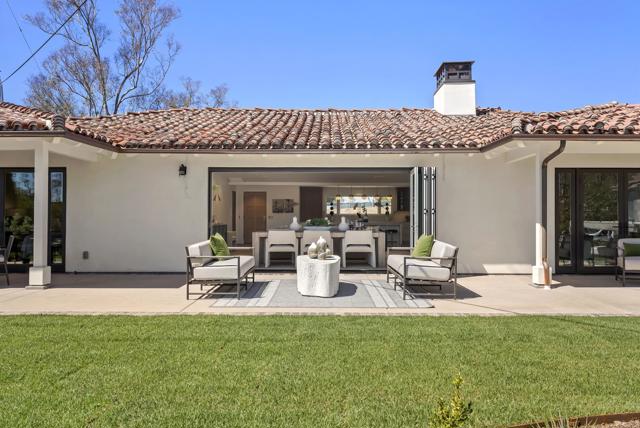
7087 Rancho Santa Fe View
Rancho Santa Fe, CA 92067
AREA SQFT
4,636
BEDROOMS
4
BATHROOMS
4
Rancho Santa Fe View
7087
Rancho Santa Fe
$4,050,000
4,636
4
4
Seller Says "NEW PRICE and ANY OFFER WILL BE CONSIDERED". New to market October 30th - Rare 4+ Acre Gated Estate | 180° Views | Zero HOA | Ultimate privacy on 4+ acres with breathtaking 180-degree panoramic views. 1 of only 4 homes on private road. Zero HOA/Mello Roos/CC&Rs—complete freedom. Completely renovated 2019. Priceless hand-carved Brazilian rosewood doors, Calcutta marble, hardwood floors throughout. Gourmet kitchen with Bertazzoni/Viking/Bosch. Potential for two separate income-producing apartments below. Energy-independent: solar, Tesla Powerwall, generator. Smart home controls everything. Resort pool/outdoor kitchen. 700-bottle wine cellar. New roof 2023. Available furnished. TOP REASONS TO BUY 1. ULTIMATE PRIVACY - One of four homes on private gated road, no immediate neighbors 2. ZERO RESTRICTIONS - No HOA/Mello Roos/CC&Rs = complete freedom + save thousands annually 3. INCOME-PRODUCING - Two separate apartments can generate substantial rental income 4. ENERGY INDEPENDENT - Solar + Tesla Powerwall + generator = never lose power 5. TURNKEY LUXURY - Fully renovated 2019, move in tomorrow 6. SMART EVERYTHING - WiFi-operated gate/climate/security (29 cameras) 7. IRREPLACEABLE - Brazilian rosewood doors literally can't be duplicated 8. ENTERTAINER'S DREAM - Resort pool, outdoor kitchen, wine cellar, panoramic views 9. EXECUTIVE OFFICE - Work from home with 180° views as your backdrop 10. EXPANSION READY - Build ADU, sports court, equestrian, vineyard—anything 11. PRIME LOCATION - Minutes to beaches, Del Mar, golf, easy freeway access 12. LEGACY INVESTMENT - Rare RSF acreage with views = generational wealth 13. CASH FLOWS - Potential Rental income + energy savings + no HOA = property pays you 14. TOTAL SECURITY - Gated, 29 cameras, dual alarms, fire suppression 15. LIFESTYLE UPGRADE - Properties with 4+ acres, views, and zero restrictions rarely exist in Rancho Santa Fe. This is the one.
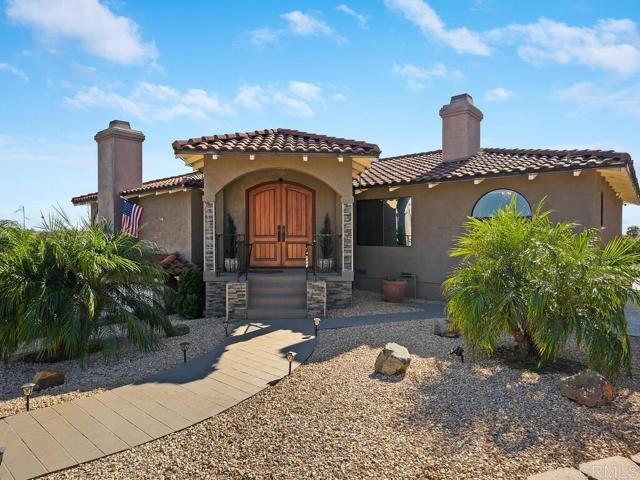
Linea del Cielo
5306
Rancho Santa Fe
$3,995,000
2,576
4
4
Perched atop 5.26 usable acres in the prestigious West Covenant of Rancho Santa Fe, this beautifully reimagined single-story Modern Ranch-style residence offers timeless design, privacy, and effortless California living. With 4 spacious bedrooms and an open-concept floor plan, the home is bathed in natural light and seamlessly blends indoor and outdoor living. Floor-to-ceiling glass sliders open to an expansive interior courtyard and western-facing meadow, capturing peaceful views and a touch of ocean on the horizon—perfect for golden-hour gatherings or quiet relaxation. The home is thoughtfully designed for entertaining, with a sparkling pool, bocce ball court, and a detached guest casita offering comfort and privacy for visitors. The gourmet kitchen features high-end appliances and sleek finishes, ideal for everyday living or hosting with ease. Located in the award-winning Roger Rowe School District and just minutes from both the historic Village of Rancho Santa Fe and the coast, this westside location is unmatched in convenience and serenity. With direct access to the community’s renowned trail system, 5306 Linea del Cielo is a rare opportunity to own a private, turn-key estate in one of Southern California’s most coveted enclaves.
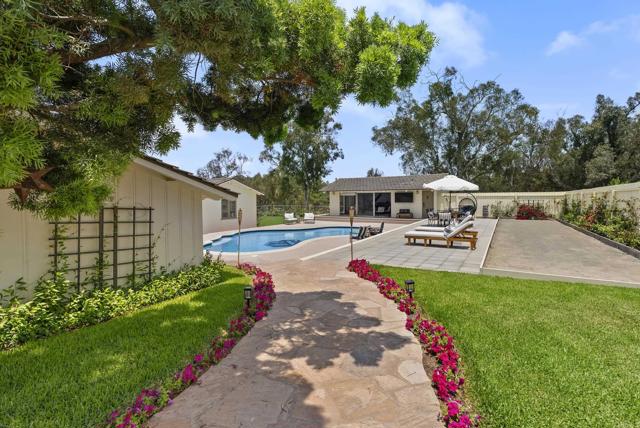
El Secreto
5125
Rancho Santa Fe
$3,695,000
1,848
3
3
Discover single-level luxury living in this meticulously reimagined estate, privately situated on a serene view lot in the prestigious West Covenant. This extraordinary residence underwent a comprehensive down-to-the-studs transformation in 2020, emerging as a masterpiece of modern European design. Uncompromising Design & Craftsmanship... Sophisticated interiors showcase imported European white oak flooring throughout. The gourmet chef's kitchen features hand-selected Italian tile, luminous quartz countertops, custom cabinetry, and premium appliances: Sub-Zero refrigeration, Viking range, Miele dishwasher, and integrated Wolf microwave. Spa-inspired bathrooms display exquisite European marble, while designer tile flanks the living room fireplace. French doors open to a private covered terrace, perfect for entertaining. Modern Infrastructure Meets Timeless Appeal... Recent enhancements include a completely rebuilt roof (2024) with fully owned solar panels. The residence offers central air conditioning, sewer connection, and high-speed fiber internet—modern essentials rarely found together in the Covenant's historic properties. Private Sanctuary with Enchanting Views... A meandering tree-lined driveway unveils this secluded retreat, where intimate patios nestle within lush landscaping and tranquil hillside views create unparalleled privacy. The Covenant Lifestyle... This represents an exceptionally rare opportunity—a turnkey, comprehensively renovated single-level home delivering contemporary luxury within California's most exclusive enclave. Covenant residents enjoy unparalleled amenities: the historic Rancho Santa Fe Golf Club with championship course and refined dining, Tennis Club facilities, over 50 miles of private equestrian trails, plus exclusive access to the Rancho Riding Club and Osuna Ranch. A singular opportunity for discerning buyers seeking sophisticated modern living within Rancho Santa Fe's most distinguished address!

Camino Selva
6152
Rancho Santa Fe
$3,675,000
3,076
4
4
Welcome to “Los Robles”, an exclusive enclave of just six finely appointed residences. Nestled at the end of a quiet cul-de-sac in the heart of Rancho Santa Fe's prestigious Covenant Village, this residence offers 3,076 sq. ft. of elegant living space in a serene, retreat-like setting. Step inside to a bright and open floor plan featuring a sun-drenched great room with a cozy fireplace and glass doors that lead to a private, tranquil veranda—ideal for indoor/outdoor living. The gourmet kitchen is a chef’s dream, boasting top-of-the-line appliances, a spacious dining bar, and a generous walk-in pantry. Entertain in style in the formal dining room, which opens onto a secluded patio complete with a built-in summer kitchen, perfect for al fresco lounging and dining. This 4-bedroom home includes a luxurious primary suite designed as a true retreat, featuring a large custom dressing room and a spa-inspired bath. Designer finishes and thoughtful detailing are found throughout the residence. Additional highlights include:, Private gated front entry, Lush, mature landscaping with community waterfall, stream, and pond, Elevator from garage to main living area, Two-car garage, High-speed fiber internet, Natural gas. “Los Robles” offers a unique sanctuary-like atmosphere while being just a short walk to the Village’s restaurants, coffee shops, boutiques, post office, and top-rated Roger Rowe School. Enjoy close proximity to the RSF Golf and Tennis Clubs, with optional membership access to the RSF Golf Club and Tennis/Pickleball Club. As a Cove
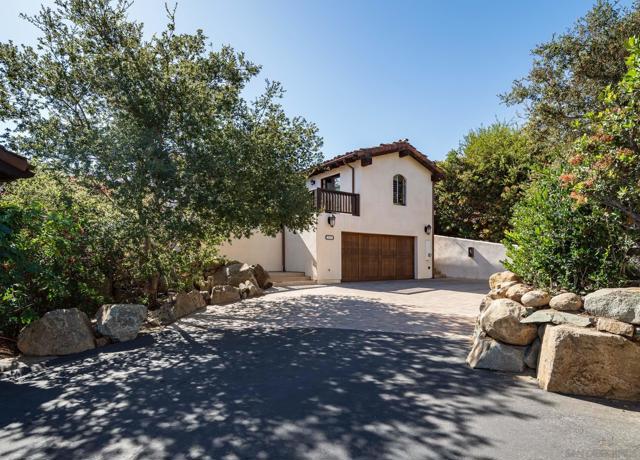
San Elijo
5757
Rancho Santa Fe
$3,600,000
3,185
5
3
Welcome to your private oasis at 5757 San Elijo Ave in the prestigious community of Rancho Santa Fe Covenant. Situated on one of the most desirable streets, and located on a beautiful hilltop with a one-acre lot and sweeping views. This stunning residence offers a rare blend of cottage charm and tranquility. The extraordinary home offers double street access, one of which is a cul-de-sac lined beautifully with jacaranda trees and waiting for a spectacular ADU. As you enter the property, you will be greeted by lush trees at both entrances and the blissful feeling of being in Tuscany. Inside this single-story charmer is your Italian villa come to life. The open-concept living area creates a seamless flow, ideal for hosting gatherings with family and friends. Each spacious bedroom is designed with comfort in mind, and having two primary suites allows endless possibilities. All bathrooms have been remodeled in the last two years. Just take a step outside to discover your slice of paradise. The outdoor living space is truly remarkable, peaceful, and perfect for relaxing or entertaining. Enjoy evenings under the stars or host barbecues while soaking in the gorgeous sunsets. Conveniently located near top-rated schools, upscale dining, and exclusive shopping, this home offers an unparalleled lifestyle in the heart of Rancho Santa Fe. Do not miss the opportunity to make this exquisite residence your own!
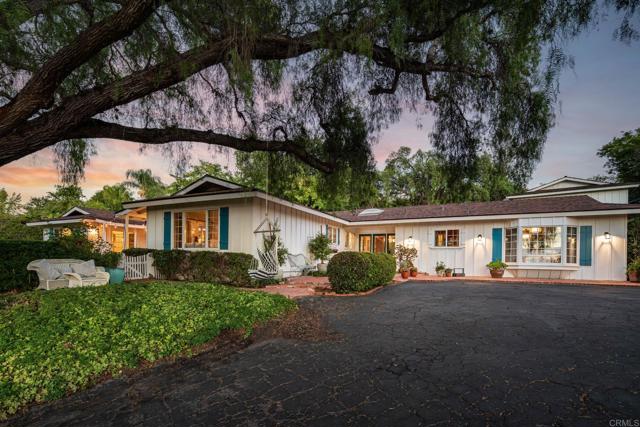
Las Colinas
6347
Rancho Santa Fe
$3,360,000
4,194
4
5
Rancho Santa Fe Villa Vibes, recently refreshed and ready for your year round "Staycation" in the heart of the Covenant! Featuring old world charm and an original Spanish-Californian eclectic influence, this gem is waiting for a special buyer who wants cozy privacy and easy in and out to all amenities including the RSF Restaurants and Shoppes, Golf, Tennis and Pickleball at the Country Club, Historic Village Inn and Roger Rowe Covenant School. Sited on over 1.15 acres of mature trees and rolling landscape, with sparkling pool and courtyard, grassy play areas, raised vegetable gardens, newly re sealed driveways accommodates up to 25 guests at one time. Room for ADU and additions, entry gate currently under review at Art Jury, fees have been paid by Seller. Seller may consider lease or lease option to buy. Major Furnishings are negotiable with sale. Rancho Santa Fe Villa Vibes, the best deal in the the Ranch, recently refreshed and ready for your year round "Staycation" in the heart of the Covenant! Featuring old world charm and Spanish-Californian influence, this gem is waiting for a special buyer who wants cozy privacy and easy in and out to all amenities including the RSF Restaurants and Shoppes, Golf, Tennis and Pickleball at the Country Club, Historic Village Inn and Roger Rowe Covenant School. Major furnishings can be negotiated with sale.
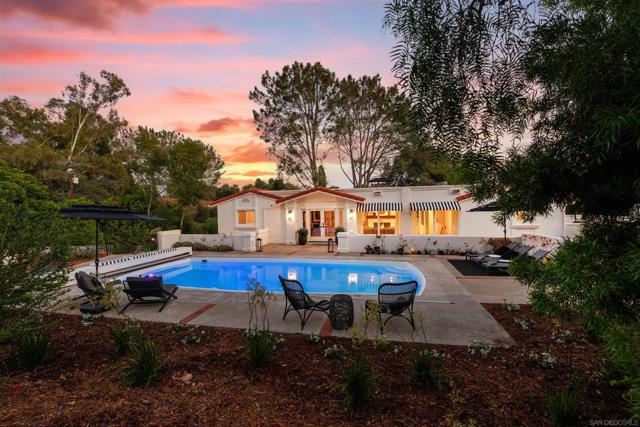
EL Tordo
6148
Rancho Santa Fe
$3,200,000
2,076
3
3
Beautifully remodeled single-level home in the heart of the Village of Rancho Santa Fe. This private three-bedroom, three-bath residence is tucked away at the very end of a charming enclave, offering exceptional tranquility and complete privacy—just moments from the gorgeous golf course and all village amenities. Tastefully updated throughout, the home features stunning new hardwood floors, beautifully redesigned bathrooms, and a luxurious primary suite with a spa-like soaking tub. The inviting family room is anchored by a cozy fireplace, while an additional fireplace off the dining room creates a warm and elegant setting for entertaining. The updated kitchen boasts new appliances and sleek quartz countertops, seamlessly blending style and functionality. The thoughtful single-level layout is ideal for effortless living, while the private backyard provides a peaceful retreat for relaxing or entertaining. Ample parking includes a two-car garage, making this home perfect for a lock-and-go lifestyle or full-time village living. Enjoy the convenience of walking to newly opened restaurants, boutique shops, and the iconic village hotel—all just steps away. A rare opportunity to own a move-in-ready home in one of Rancho Santa Fe’s most desirable locations.
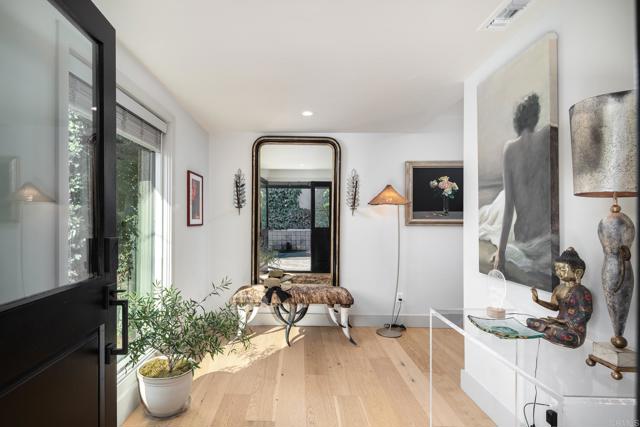
La Flecha
6013
Rancho Santa Fe
$3,200,000
2,148
2
2
A charming Rancho Santa Fe Village retreat located within the gated community of Las Cachanillas. This single story Rancho Santa Fe Covenant residence offers stunning design details, a convenient and functional floor plan with indoor / outdoor living. Seclusion, privacy, views, and convenience come together in this rare offering, ideally situated in the Village and adjacent to The Inn, boutiques, cafes and the highly acclaimed Roger Rower School. This immaculately maintained home provides privacy with the ease and convenience of its location. Enjoy sweeping views toward Fairbanks, high ceilings throughout, and thoughtfully designed living spaces that flow effortlessly to the outdoors. The country kitchen features custom cabinetry and generous storage, while the flexible layout includes two bedrooms plus a library / den; perfect for a home office or additional living space. The backyard opens to all living areas and offers approximately 190 square feet of additional usable space. The community pool is located directly adjacent to the property, providing the rare feeling of a private pool experience without the maintenance. Additional features include a second private patio off of the second bedroom, space for your very own vegetable garden, golf privileges, and a quiet, private setting rarely found so close to the Village. A truly special opportunity for those seeking the privacy of a lock and leave effortless lifestyle in one of the area’s most desirable gated communities.
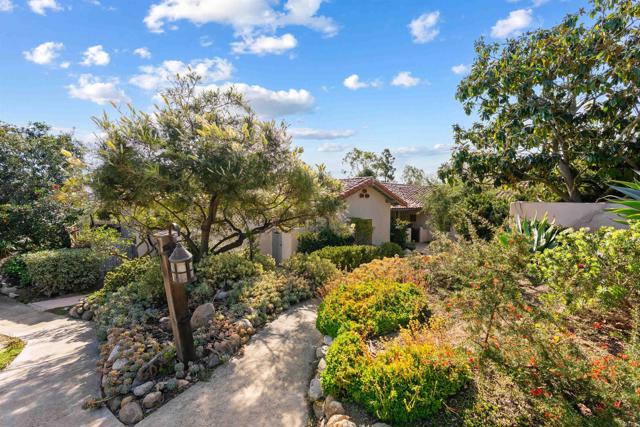
5929 Linea Del Cielo Unit -Jacaranda
Rancho Santa Fe, CA 92067
AREA SQFT
1,051
BEDROOMS
1
BATHROOMS
2
Linea Del Cielo Unit -Jacaranda
5929
Rancho Santa Fe
$1,995,000
1,051
1
2
Incredibly rare and charming newly constructed 1-bedroom Casita in the Rancho Santa Fe Covenant. Completed in Fall 2025 and adjacent to The Inn at Rancho Santa Fe with full access to the hotel’s amenities, this lock and leave Casita offers an uncompromised lifestyle. Thoughtfully curated with the materials and attention to detail that you would expect in a large custom home. This 1-bedroom Casita lives like a luxury hotel-suite with a full-size living area, powder bath, designer kitchen, private primary bedroom with a walk-in closet and large French doors that lead out to a spacious covered patio. This new private enclave of detached Casitas embodies an effortless lifestyle, exclusivity and true resort-living in an unmatched setting. All residents will have access to the world class amenities of the Rancho Santa Fe Inn and the opportunity to join the Rancho Santa Fe Golf Club, as well Tennis/Pickleball Club.
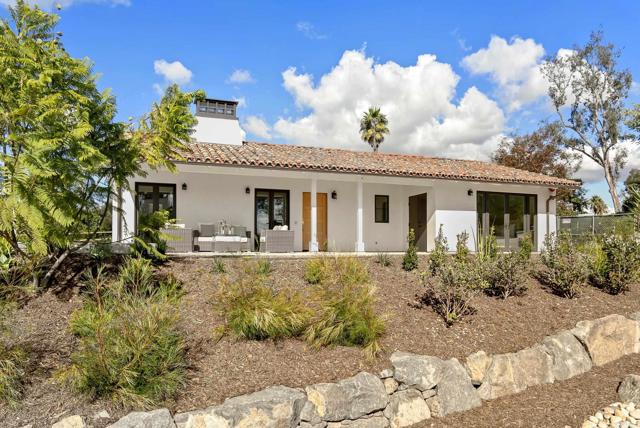
16902 Via De Santa Fe #7
Rancho Santa Fe, CA 92067
AREA SQFT
1,456
BEDROOMS
2
BATHROOMS
2
Via De Santa Fe #7
16902
Rancho Santa Fe
$1,800,000
1,456
2
2
Located in the heart of the Village of Rancho Santa Fe, this 2-bedroom, 2-bath condominium offers a rare opportunity to own in one of North County San Diego’s most desirable communities. With approximately 1,456 square feet of living space, the residence features a functional floor plan and significant potential for a full renovation and customization. The interior is ready for updates, creating a great opportunity for buyers to design their own vision in a premier Rancho Santa Fe location. This condo is ideally positioned within the community, offering one of the most desirable placements in the complex along with beautifully situated outdoor space, allowing for wonderful indoor-outdoor living. Close to local horse and walking trails, The Inn at Rancho Santa Fe, restaurants, shops, and everyday conveniences, this home provides an ideal blend of Village living and convenience.
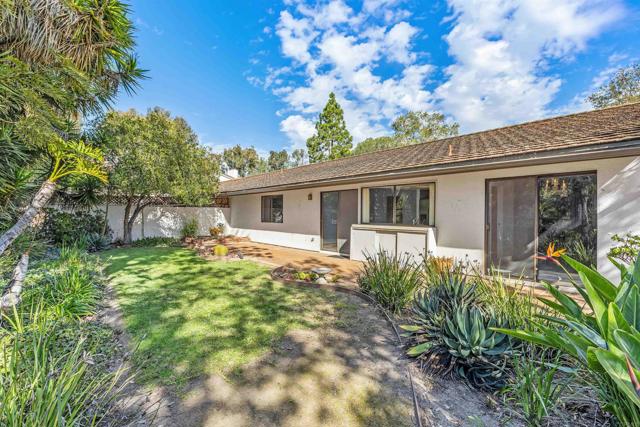

This information is deemed reliable but not guaranteed. You should rely on this information only to decide whether or not to further investigate a particular property. BEFORE MAKING ANY OTHER DECISION, YOU SHOULD PERSONALLY INVESTIGATE THE FACTS (e.g. square footage and lot size) with the assistance of an appropriate professional. You may use this information only to identify properties you may be interested in investigating further. All uses except for personal, non-commercial use in accordance with the foregoing purpose are prohibited. Redistribution or copying of this information, any photographs or video tours is strictly prohibited. This information is derived from the Internet Data Exchange (IDX) service provided by Sandicor®. Displayed property listings may be held by a brokerage firm other than the broker and/or agent responsible for this display. The information and any photographs and video tours and the compilation from which they are derived is protected by copyright. Compilation © 2025 Sandicor®, Inc.
Copyright © 2017. All Rights Reserved

