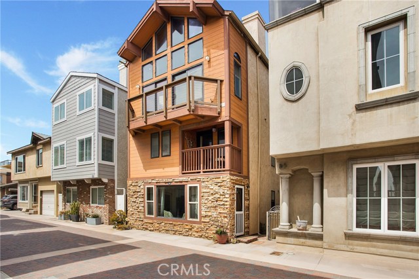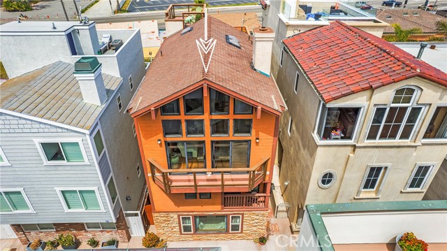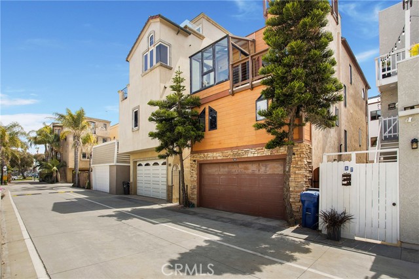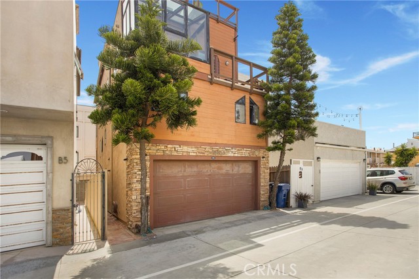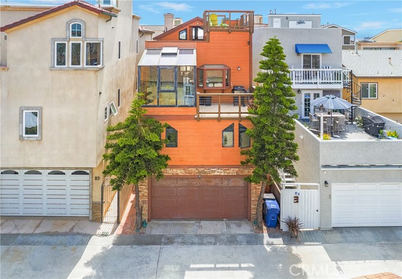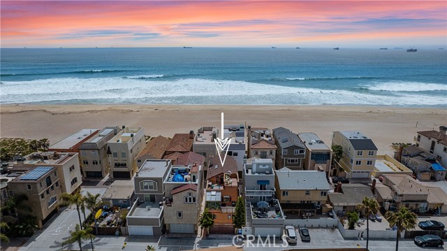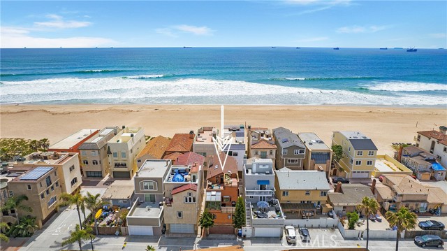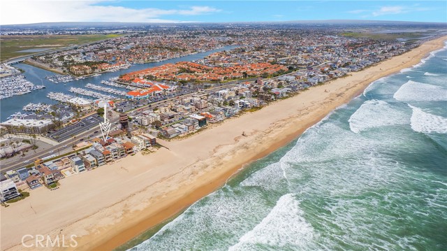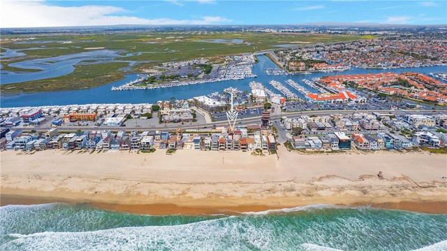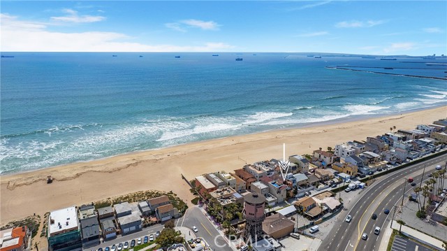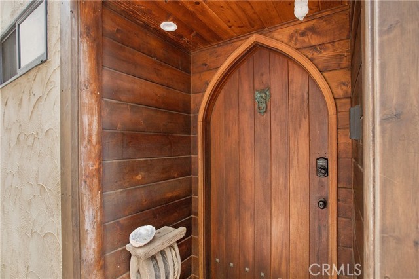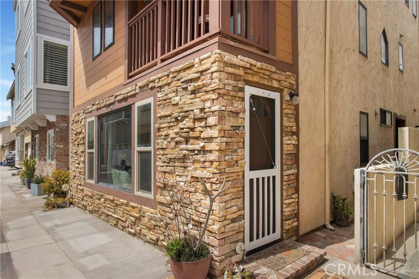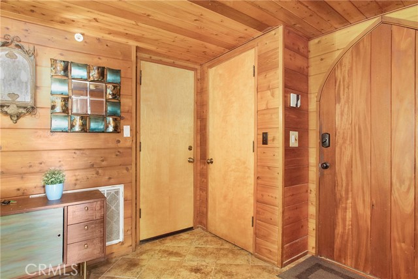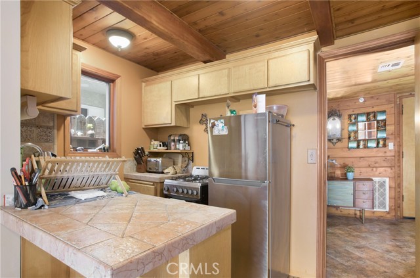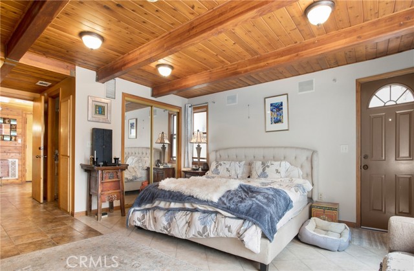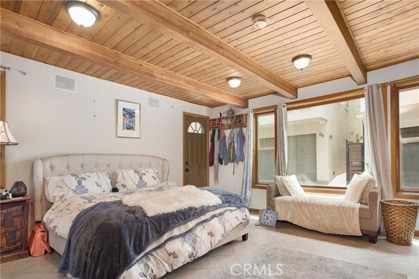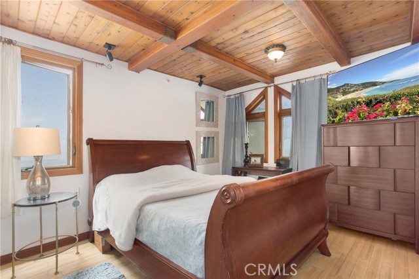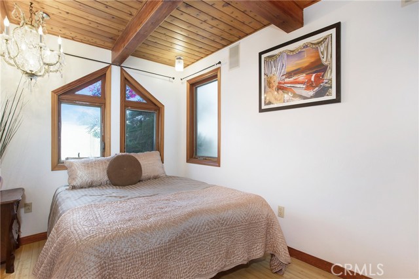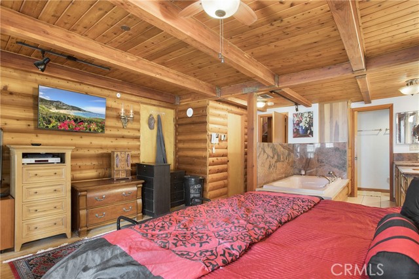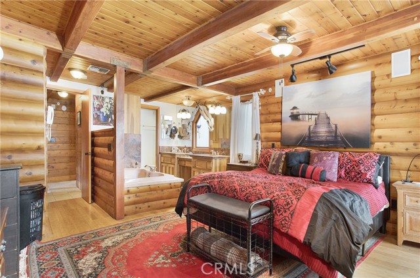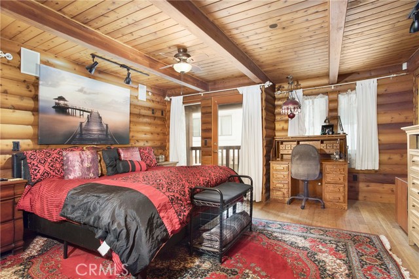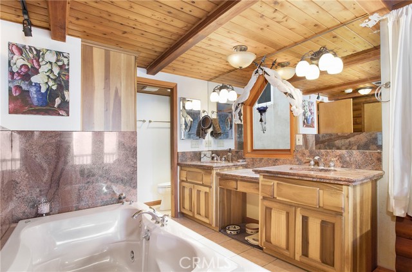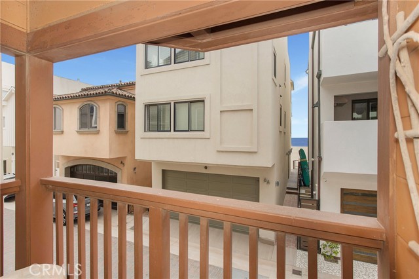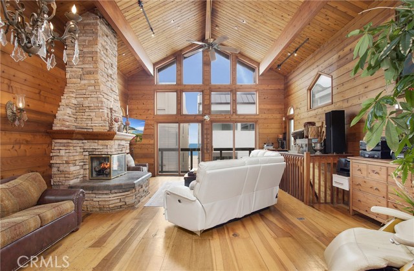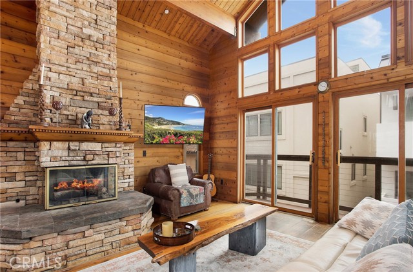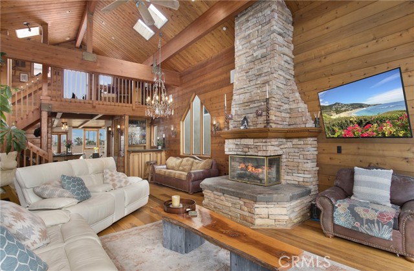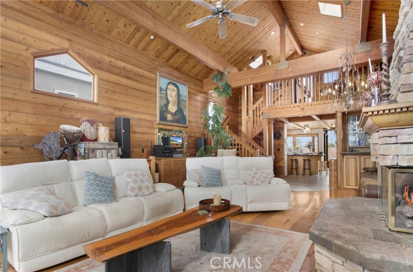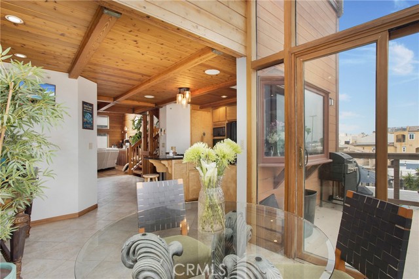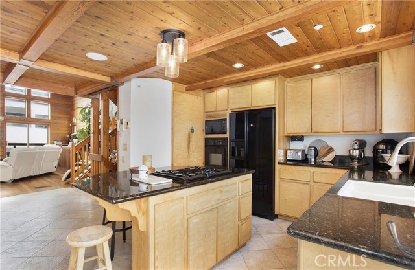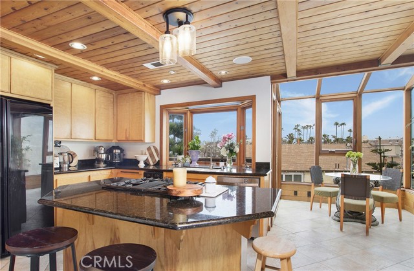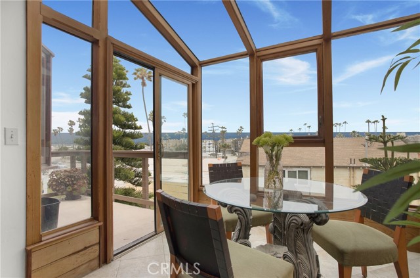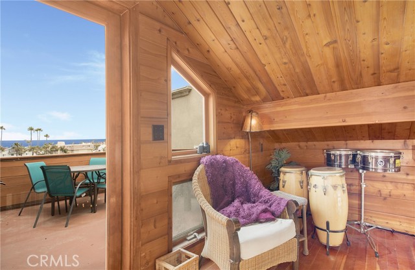6 B Surfside, Surfside, CA 90743
$2,485,000 LOGIN TO SAVE
6 B Surfside, Surfside, CA 90743
Bedrooms: 4
span widget
Bathrooms: 4
span widget
span widget
Area: 2799 SqFt.
Description
STEPS FROM THE SAND… If you're tired of white stucco, cookie-cutter homes, this Scandinavian custom-designed home is for you. It features open-beam ceilings throughout; a glass sunroom off the kitchen for dining; and the huge bonus of a fully self-contained studio apartment on the first level. The home's open floor plan and vast amount of windows makes for airy comfort within, while taking in ocean views, blue skies, and beauty all around you. Enjoy "sand and sea vistas" that stretch from Palos Verdes past Catalina including harbor, city, whitewater, and wetlands perspectives. Located near “the big city” and part of Los Alamitos School District, delight in the small town atmosphere of Surfside, a private beach community of less than 600 people with a security guard on duty 24/7. Close to Sunset Beach's iconic Water Tower House. It’s a short walk to numerous dining and live music establishments, as well as to Huntington Harbour with its private docks, watersports, and a market. The first floor features the studio apartment with its own private entrance, full bathroom, and complete kitchen. The primary bedroom faces the ocean and is dripping with character:An en suite that boasts a full bath with a jacuzzi tub; a walk-in closet; and a private balcony with an ocean view. To the rear of the second floor are the two additional bedrooms, full bath, and laundry room. The third floor reveals an entertainer’s paradise, with options to simply relax, and/or, enjoy loads of company. The great room features a dramatic 16-ft. high cathedral ceiling with exposed wooden beams, floor-to-ceiling windows on the ocean-facing side, and a custom stone fireplace simply perfect to gather ’round. The granite wet bar with its sink, fridge, and wine cooler completes this “truly great” great room. Adjacent to the great room in this open floor plan you find a chef's dream kitchen with a granite and gas stove cooktop island with seating for five. Off the kitchen is a custom all-glass sunroom dining area that opens to an outdoor patio. The fourth level loft can be used as an office or reading nook. It leads to the first sun deck area that contains an enclosed indoor storage area. The top sun deck offers you full panoramic sunset views out to the horizons, including mountain peaks in the distance. Decks were recently re-flashed, rebuilt, resurfaced, and had all-new custom railings installed. Properties such as this are often sought and seldom found don’t delay viewing this one.
Features
- 0.02 Acres
- 2 Stories
Listing provided courtesy of Thomas Ahola of Harcourts Prime Properties. Last updated 2025-12-16 09:04:38.000000. Listing information © 2025 .

This information is deemed reliable but not guaranteed. You should rely on this information only to decide whether or not to further investigate a particular property. BEFORE MAKING ANY OTHER DECISION, YOU SHOULD PERSONALLY INVESTIGATE THE FACTS (e.g. square footage and lot size) with the assistance of an appropriate professional. You may use this information only to identify properties you may be interested in investigating further. All uses except for personal, non-commercial use in accordance with the foregoing purpose are prohibited. Redistribution or copying of this information, any photographs or video tours is strictly prohibited. This information is derived from the Internet Data Exchange (IDX) service provided by Sandicor®. Displayed property listings may be held by a brokerage firm other than the broker and/or agent responsible for this display. The information and any photographs and video tours and the compilation from which they are derived is protected by copyright. Compilation © 2025 Sandicor®, Inc.
Copyright © 2017. All Rights Reserved

