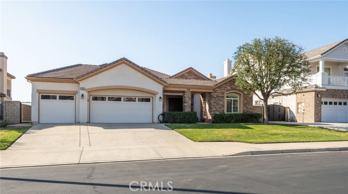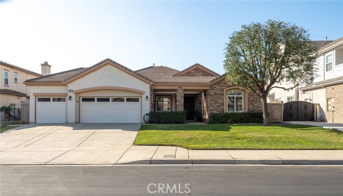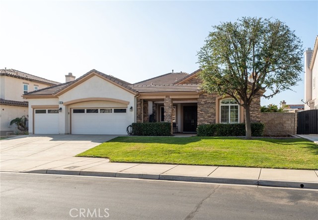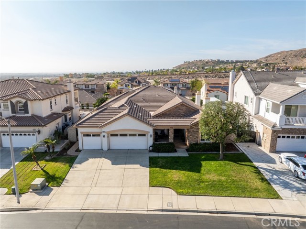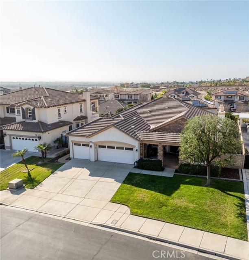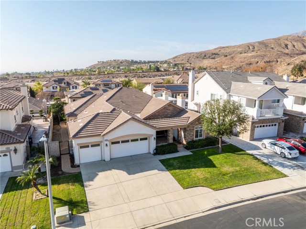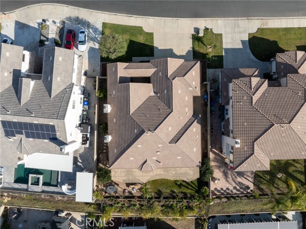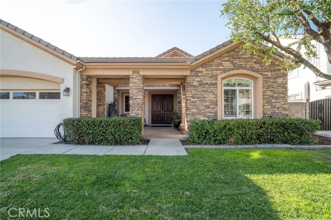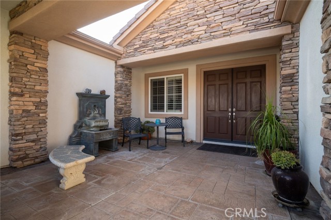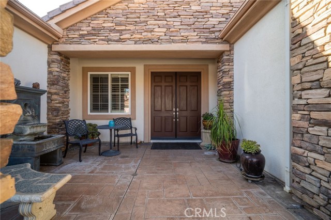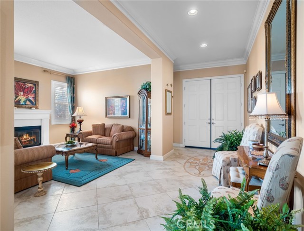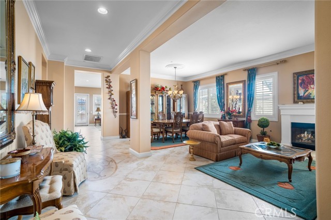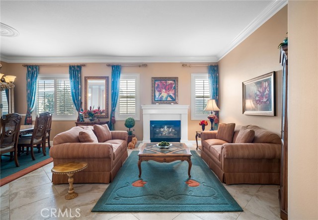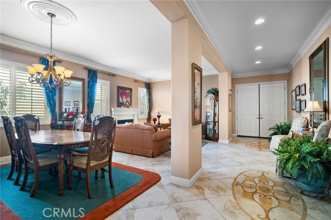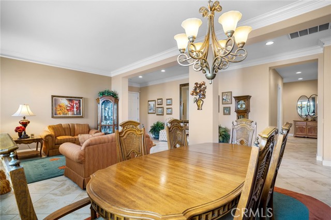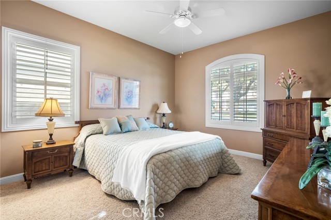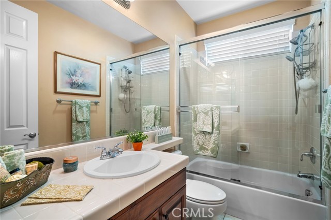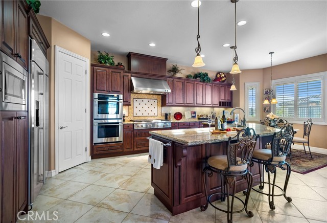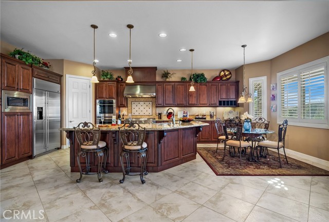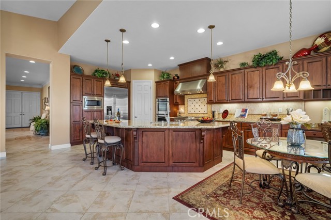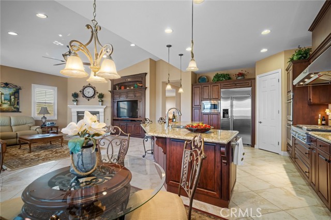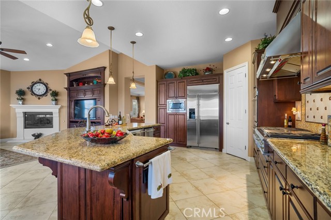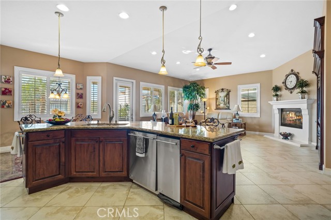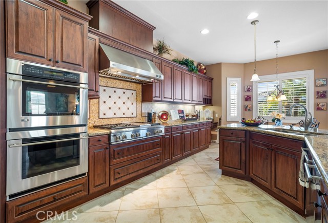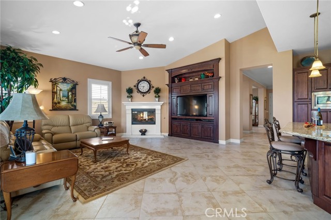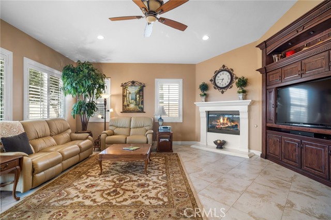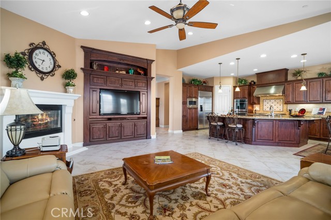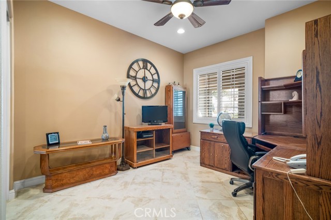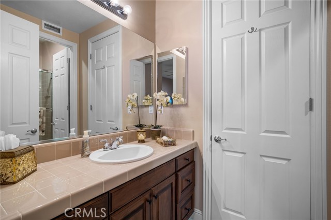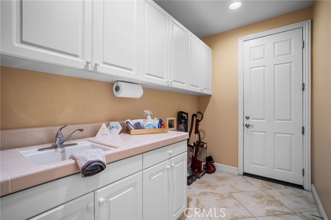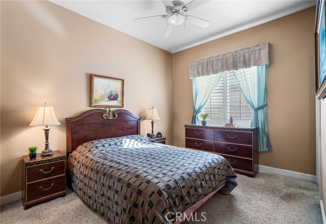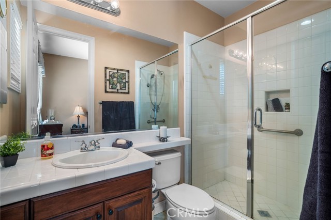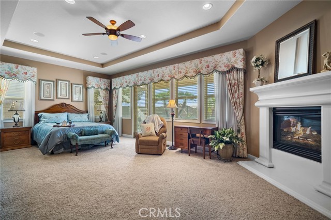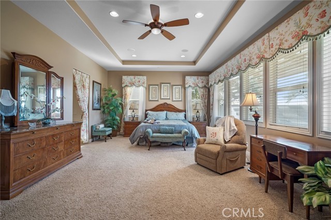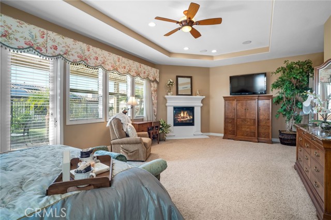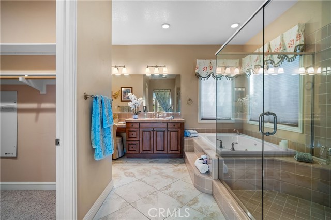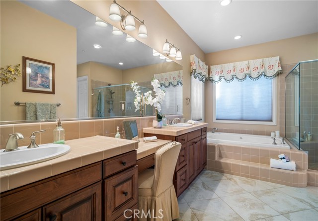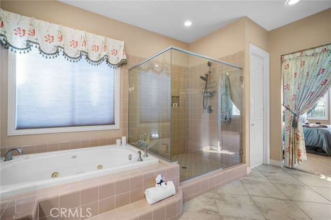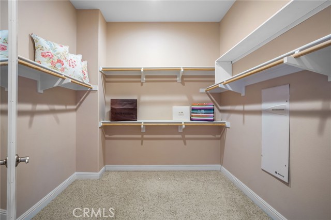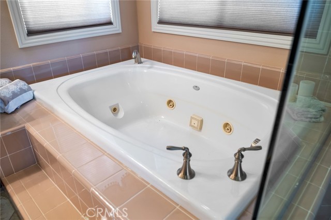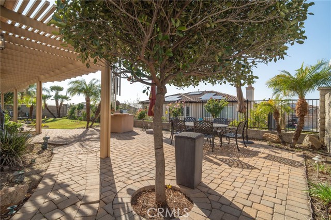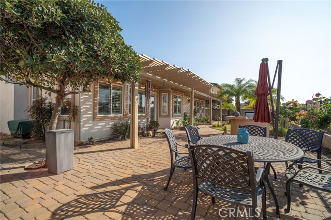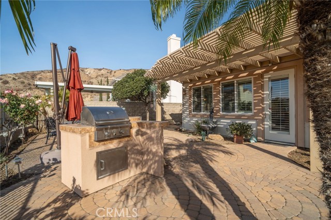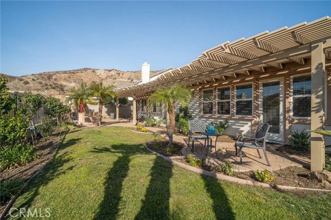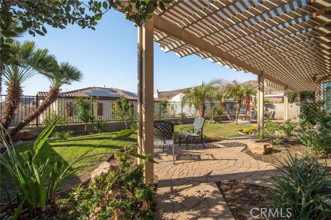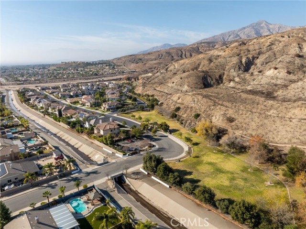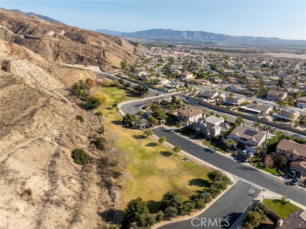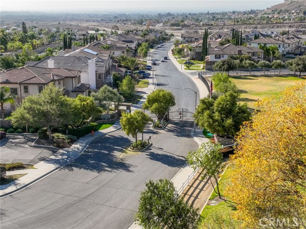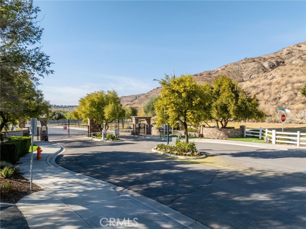7672 Newman, Highland, CA 92346
$899,000 LOGIN TO SAVE
7672 Newman, Highland, CA 92346
Bedrooms: 4
span widget
Bathrooms: 4
span widget
span widget
Area: 3111 SqFt.
Description
Welcome to this stunning single-story estate home, nestled in the highly exclusive and gated community of The Estates at Oak Creek in East Highland. Owned by just one family, this meticulously maintained residence sits on a peaceful cul-de-sac. As you approach the home, you’re welcomed by an inviting open-air courtyard, beautifully adorned w/ stone finishes and a serene water fountain. The grand entrance leads into a sophisticated interior featuring soaring 10-foot ceilings and an expansive 8-foot-wide hallway that flows into the formal living and dining areas.At the heart of the home lies the Gourmet Chef’s Kitchen and Great Room designed for both entertaining and everyday comfort. A massive island separates the kitchen from the great room, ensuring a perfect gathering spot. The kitchen is fully equipped with high-end GE Monogram appliances, including a built-in refrigerator, double oven, 6 burner gas cooktop with a grill and custom hood and microwave and dishwasher. The cabinetry design has pot drawers, pull out drawers, large appliance pantry and spacious stoarge for China and dinnerware. Elegant granite countertops and backsplash, pendant lighting over the breakfast bar island, and LED recessed lighting complete this culinary masterpiece.The Great Room impresses w/ its vaulted ceilings, built-in entertainment center. A stunning white stone fireplace adds a touch of warmth and sophistication. The Primary Suite offers a private double-door entry, crown moulding ceilings, and a beautiful stone fireplace. The en-suite bathroom boasts dual sinks, make up counter, a spacious walk-in closet, and private access to the covered patio. Each of the 4 bedrooms includes a private full bathroom. A separate guest suite at the front of the home provides an ideal space for visitors or a mother-in-law retreat. The laundry room is thoughtfully designed with an oversized sink, ample cabinetry, and direct access to the three-car garage, which features built-in cabinetry, a workbench, a 75-gallon water heater, and a hot water circulating pump for instant hot water throughout the home.Step outside to the resort-style backyard, designed for year-round entertainment. A Alumawood patio spans the entire rear of the home, complemented by natural stone walkways and beautifully landscaped flowerbeds. The dedicated BBQ and entertainment area is perfect for hosting gatherings, while a small side yard features a mature orange and avocado tree. This extraordinary estate is a Must See!
Features
- 0.23 Acres
- 1 Story
Listing provided courtesy of CANDICE LEWIS of RE/MAX ADVANTAGE. Last updated 2025-09-17 08:06:26.000000. Listing information © 2025 .

This information is deemed reliable but not guaranteed. You should rely on this information only to decide whether or not to further investigate a particular property. BEFORE MAKING ANY OTHER DECISION, YOU SHOULD PERSONALLY INVESTIGATE THE FACTS (e.g. square footage and lot size) with the assistance of an appropriate professional. You may use this information only to identify properties you may be interested in investigating further. All uses except for personal, non-commercial use in accordance with the foregoing purpose are prohibited. Redistribution or copying of this information, any photographs or video tours is strictly prohibited. This information is derived from the Internet Data Exchange (IDX) service provided by Sandicor®. Displayed property listings may be held by a brokerage firm other than the broker and/or agent responsible for this display. The information and any photographs and video tours and the compilation from which they are derived is protected by copyright. Compilation © 2025 Sandicor®, Inc.
Copyright © 2017. All Rights Reserved

