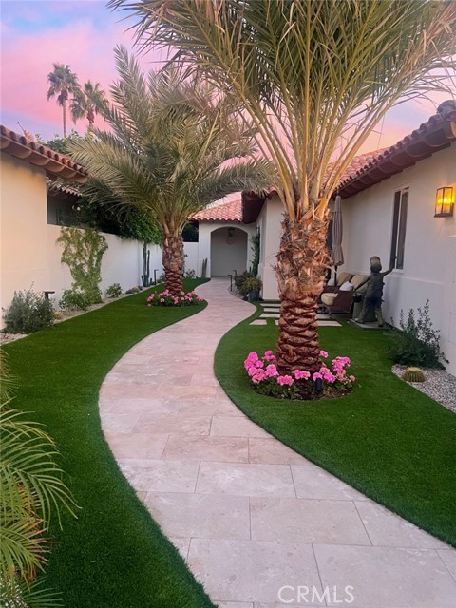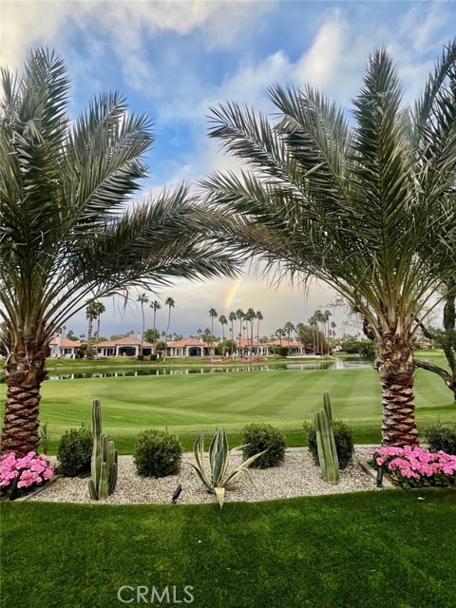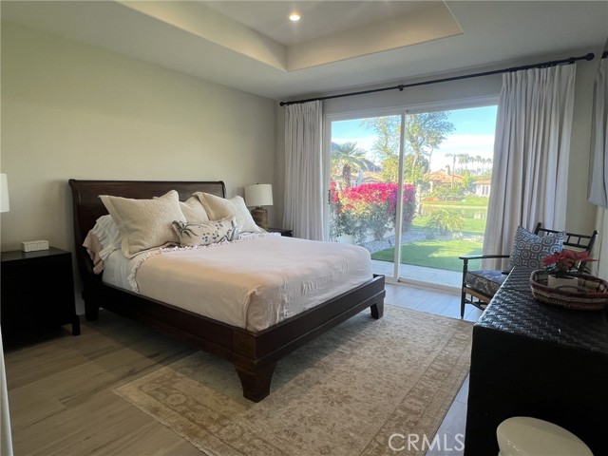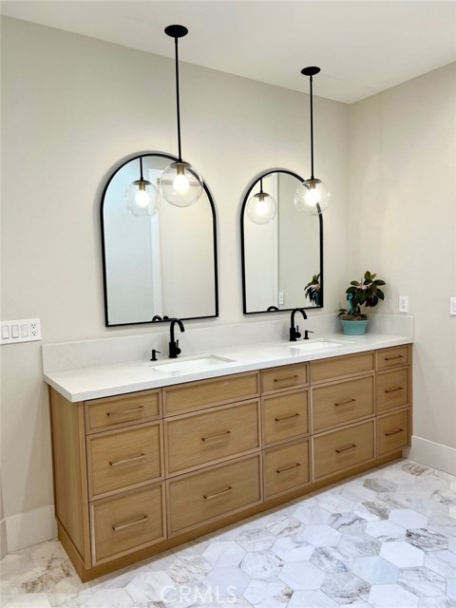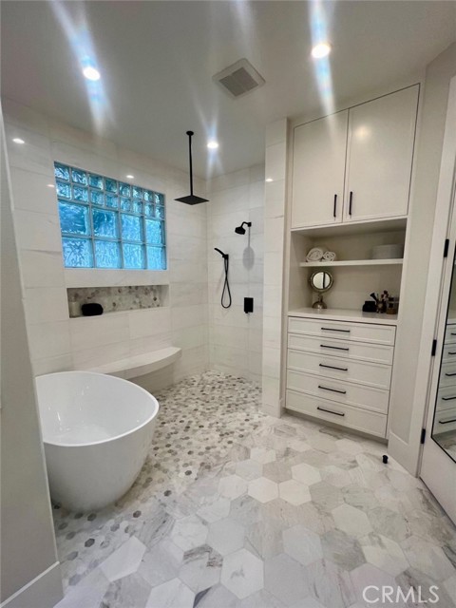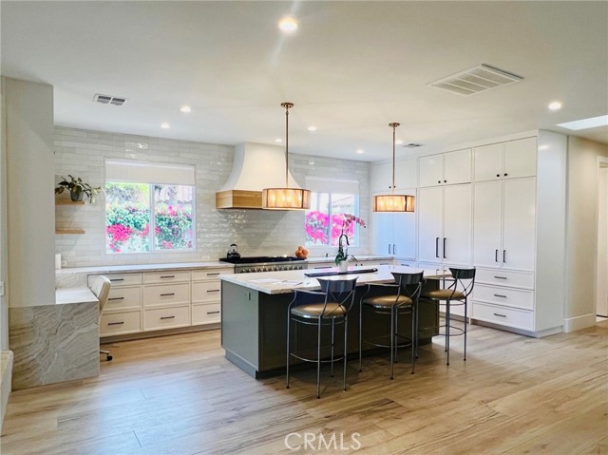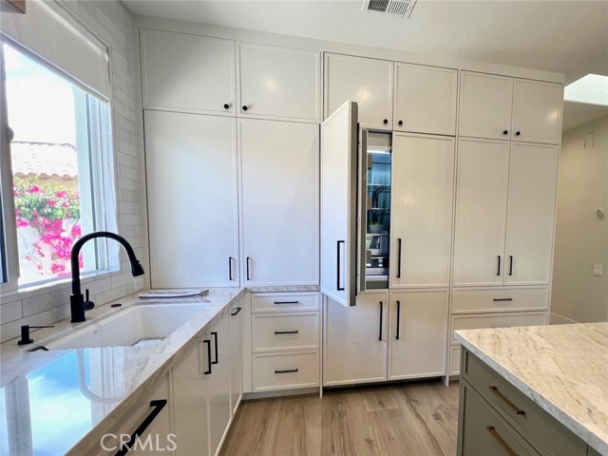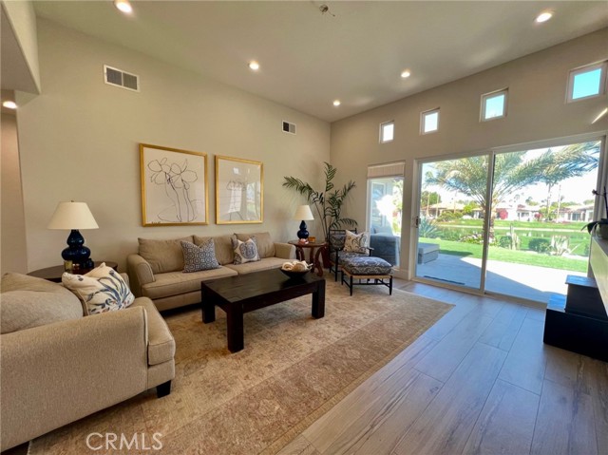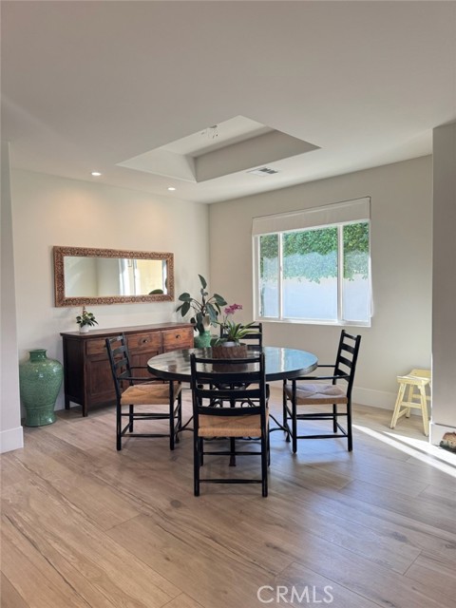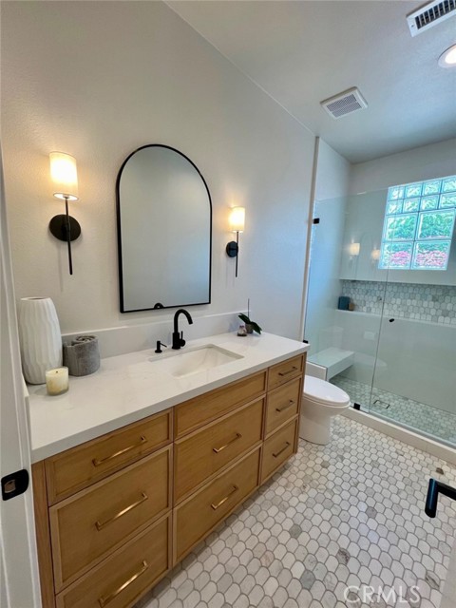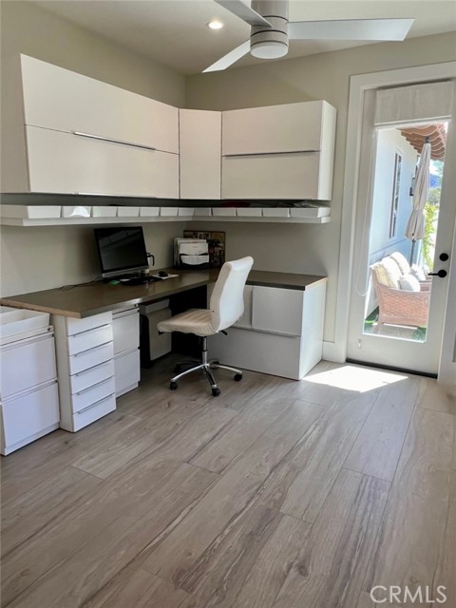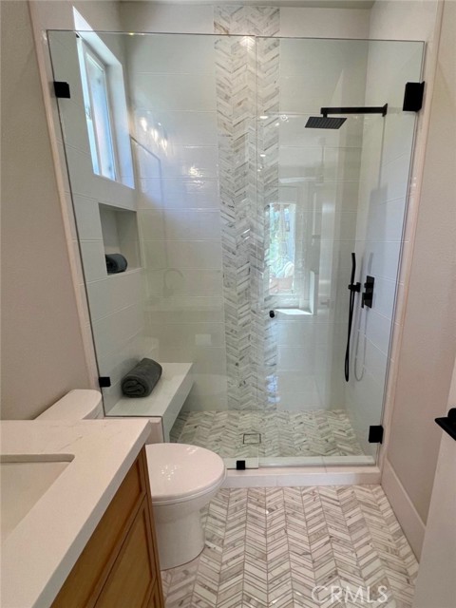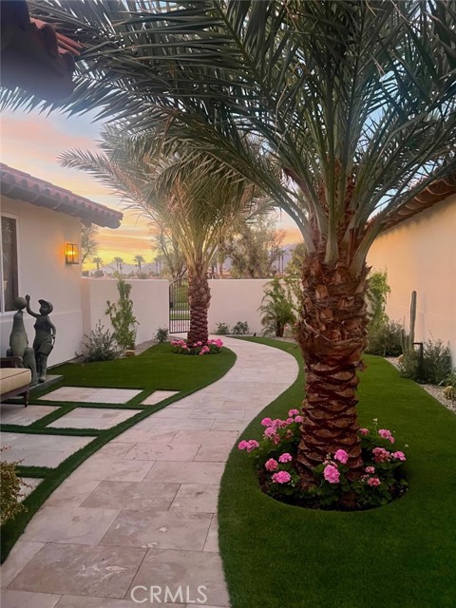48240 Via Solana, La Quinta, CA 92253
$1,385,000 LOGIN TO SAVE
48240 Via Solana, La Quinta, CA 92253
Bedrooms: 3
span widget
Bathrooms: 3
span widget
span widget
Area: 2120 SqFt.
Description
GOOD VIBES ONLY ON AN EXCLUSIVE GOLF COURSE Located in Rancho La Quinta Country Club, this stunning residence seamlessly blends timeless style, unparalleled comfort, and quality craftsmanship with high-end finishes. Whether you're seeking a serene desert retreat, golf-lover’s getaway, or an entertainer’s paradise, this home is the perfect home base. EXTERIOR PRIME LOCATION: Perched atop an elevated cul-de-sac lot overlooking the 6th fairway, this home offers panoramic views of the golf course, lake, and surrounding mountains. PRIVATE COURTYARD ENTRY: Meticulously lit landscaping and a stone pathway lead to the covered front entrance. LOW-MAINTENANCE LANDSCAPING: Designed with sustainability in mind, including four stately Medjool date palms, desert and tropical plants on automatic drip systems, synthetic turf lawns, and natural travertine pavers. Spaces epitomize indoor-outdoor living. INTERIOR OPEN FLOOR PLAN: Maximizing natural light and flow, this home welcomes you to the good life. We pushed aside the walls already and opened it up for you. Italian made 6’ planks of wood-look porcelain flooring spans throughout, finished with 7-1/4” baseboards, extra-tall ceilings, skylights (lets the SOL in on VIA SOLANA), solid-core doors with new square edge trim, and a gas fireplace feature wall elevate the ambiance. Bedrooms each feature direct outdoor access and smart fans. ENTERTAINER’S KITCHEN: You’ll be impressed with the quality of the custom cabinetry– every inch designed with functional and aesthetic intent in the heart of this home. In addition to the professional-grade 48" dual-fuel range, a wall of cabinets is home to a concealed paneled refrigerator and hidden “appliance garage” for easy access to your coffee maker and otherwise counter-cluttering small appliances. The exquisite natural quartzite stone countertops are a work of nature’s finest art; the huge island will be a gathering point for friends. LUXURIOUS BATHROOMS: In the master wing of the home, you’ll find the primary bathroom is a spa-like retreat featuring Dolomite, a unique marble variant from an island off Turkey, in the walk-in curb less shower, marble lined niches, a freestanding tub, a white oak dual sink vanity, tall multi-purpose “spa tower” cabinet, and walk-in-closet with secret valuables vault. The guest bathrooms are equally luxurious. Experience the finer details in life, you deserve it. it’s ready for you. SEE THIS DREAMY HOME FOR YOURSELF AND MAKE IT YOURS
Features
- 0.2 Acres
- 1 Story
Listing provided courtesy of Jonathan Minerick of Homecoin.com. Last updated 2025-05-06 08:10:02.000000. Listing information © 2025 .

This information is deemed reliable but not guaranteed. You should rely on this information only to decide whether or not to further investigate a particular property. BEFORE MAKING ANY OTHER DECISION, YOU SHOULD PERSONALLY INVESTIGATE THE FACTS (e.g. square footage and lot size) with the assistance of an appropriate professional. You may use this information only to identify properties you may be interested in investigating further. All uses except for personal, non-commercial use in accordance with the foregoing purpose are prohibited. Redistribution or copying of this information, any photographs or video tours is strictly prohibited. This information is derived from the Internet Data Exchange (IDX) service provided by Sandicor®. Displayed property listings may be held by a brokerage firm other than the broker and/or agent responsible for this display. The information and any photographs and video tours and the compilation from which they are derived is protected by copyright. Compilation © 2025 Sandicor®, Inc.
Copyright © 2017. All Rights Reserved

