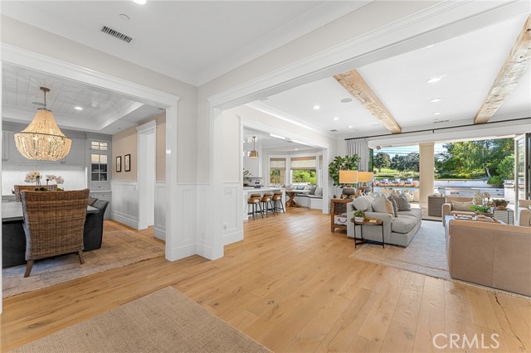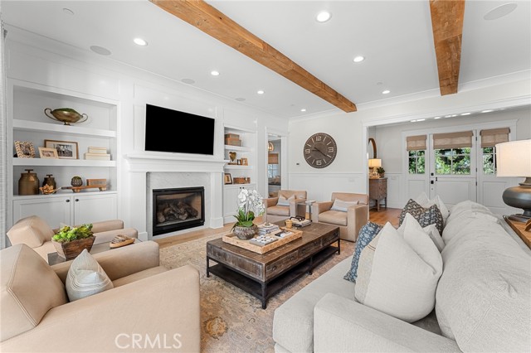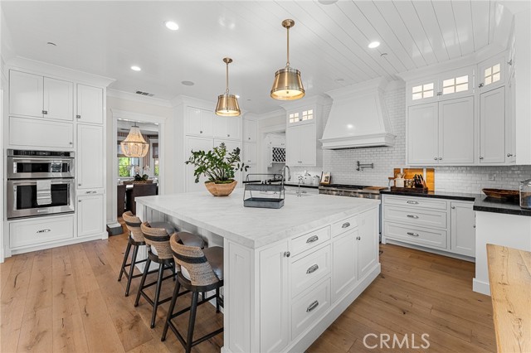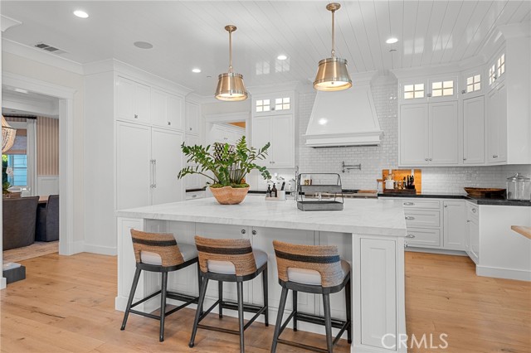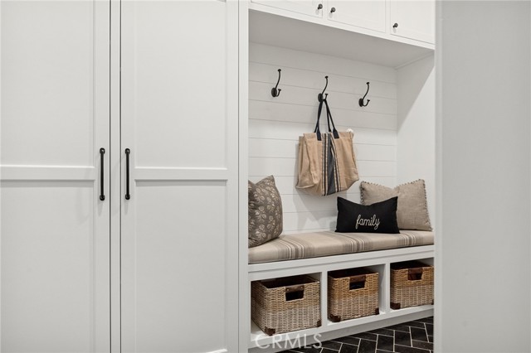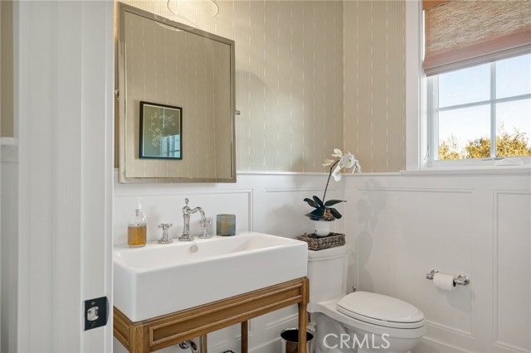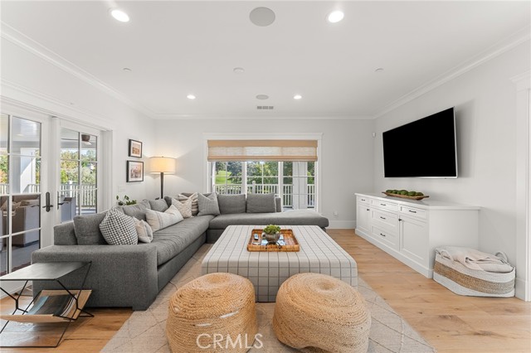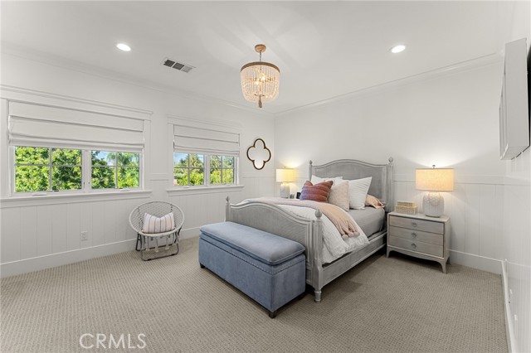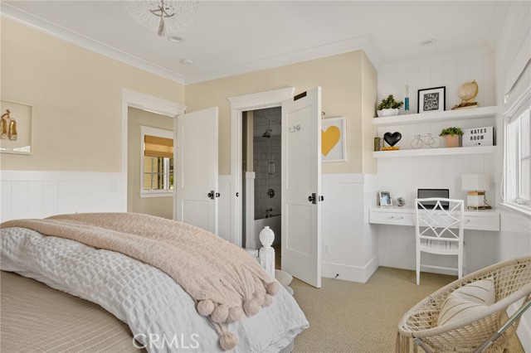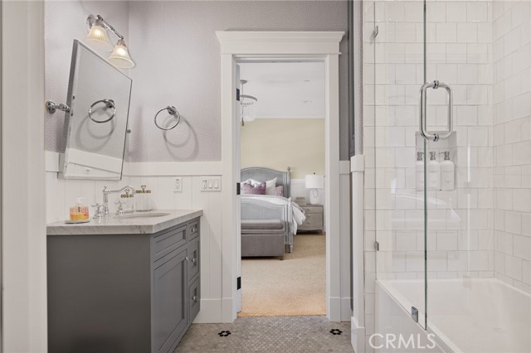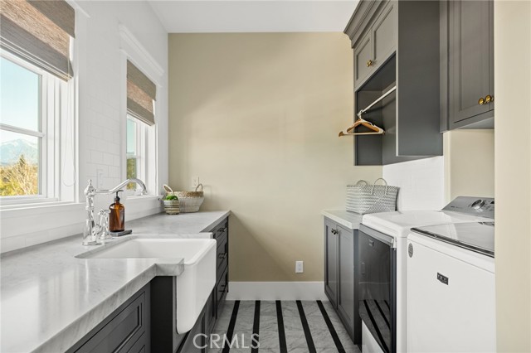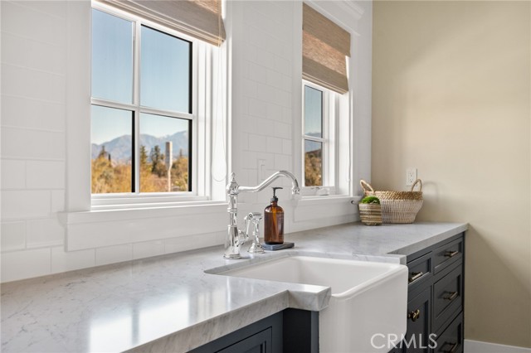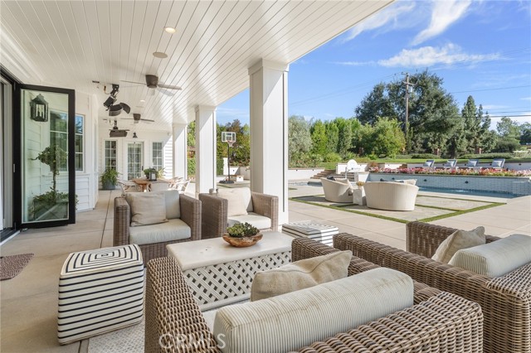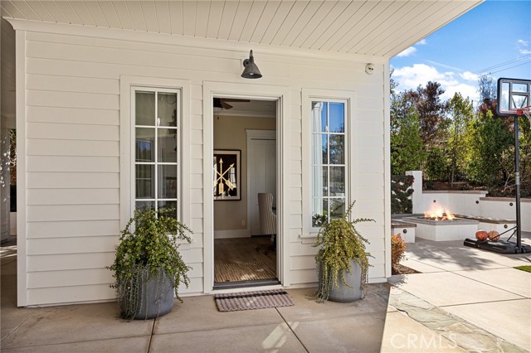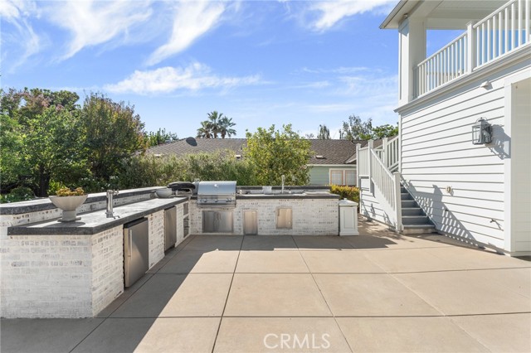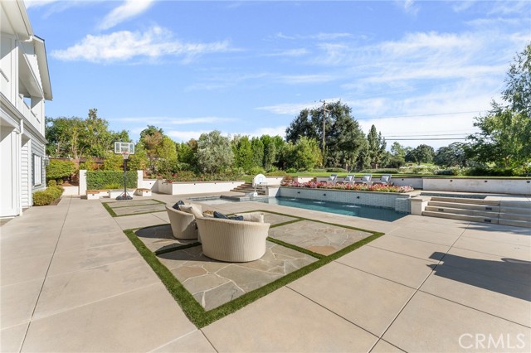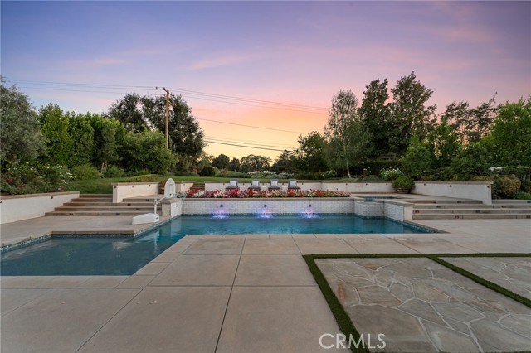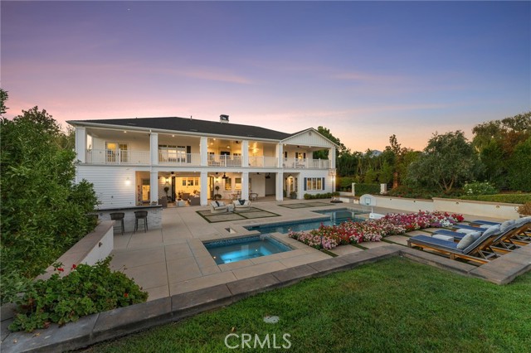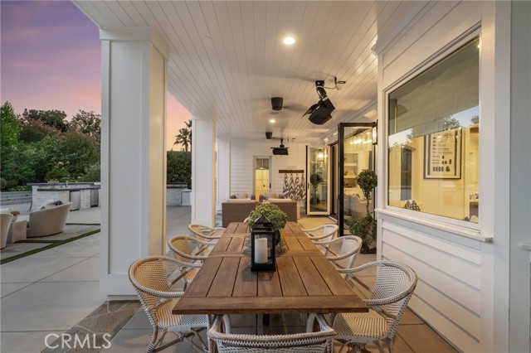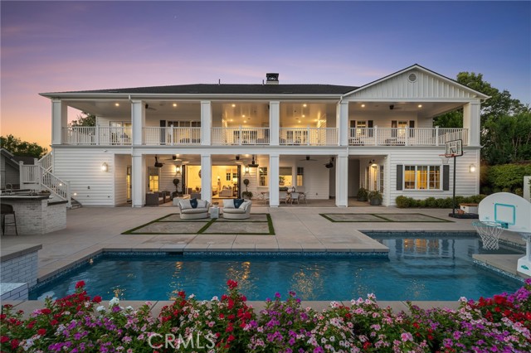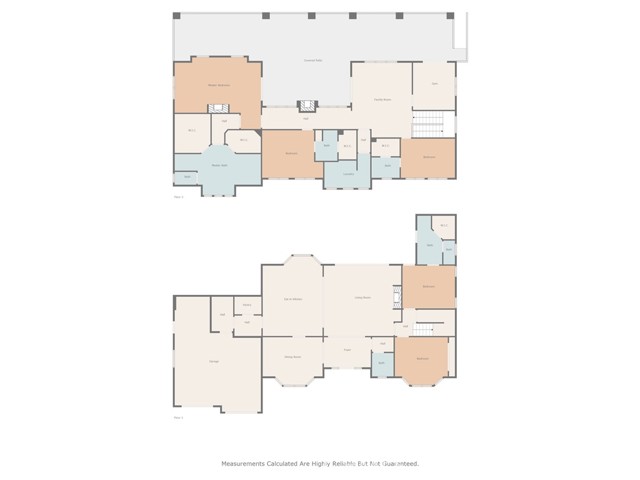546 Mariposa, Redlands, CA 92373
$3,550,000 LOGIN TO SAVE
546 Mariposa, Redlands, CA 92373
Bedrooms: 5
span widget
Bathrooms: 6
span widget
span widget
Area: 4833 SqFt.
Description
This exquisite custom home, built in 2017, offers a timeless East Coast Traditional aesthetic blended with modern luxury. Ideally located on the 12th green of Redlands Country Club, it captures expansive views and provides a seamless indoor-outdoor lifestyle. From the welcoming front porch and Dutch door entry, the open-concept floor plan flows effortlessly between the kitchen, family room, and rear patio—perfect for both entertaining and everyday living. At the front of the home, the formal dining room is richly appointed with wood wall and ceiling details, built-in cabinetry topped with marble, a marble mosaic backsplash, and grasscloth wallpaper. The gourmet kitchen is a true centerpiece with an oversized marble island, farmhouse apron sink, abundant storage, and seating space. Professional-grade stainless appliances include a double-oven range, additional wall oven, and built-in microwave. Antiqued black limestone perimeter counters, handmade subway tile backsplash, and a cozy breakfast nook with built-in bench and custom table add warmth and charm. A butler’s pantry with wine storage, beverage refrigerator, ice maker, and walk-in pantry completes the culinary space. The family room features exposed wood beams, a charming fireplace, and a large accordion door that opens to the backyard retreat. Outdoors, enjoy a covered patio, sparkling pool and spa, built-in firepit, BBQ island with bar seating, and expansive grassy yard. The main level offers two bedrooms, including a private guest suite with attached bath, walk-in closet, and direct yard access. Upstairs, a versatile loft anchors two ensuite bedrooms with walk-in closets, a gym (potential 5th bedroom), and the luxurious primary suite. The primary retreat features a private terrace with outdoor fireplace, dual walk-in closets, and a spa-like bath with soaking tub, walk-in shower with plaid mosaic marble flooring, dual vanities, and elegant finishes. A beautifully designed upstairs laundry with marble counters and ample storage adds convenience. Additional highlights include a detached office with half bath and abundant natural light, spacious mudroom, and 3-car tandem garage. With thoughtful design, timeless craftsmanship, and resort-style amenities, this home offers a truly elevated lifestyle in one of Redlands’ most desirable settings.
Features
- 0.51 Acres
- 1 Story
Listing provided courtesy of Kristin Pierce of CENTURY 21 LOIS LAUER REALTY. Last updated 2025-09-17 08:06:26.000000. Listing information © 2025 .

This information is deemed reliable but not guaranteed. You should rely on this information only to decide whether or not to further investigate a particular property. BEFORE MAKING ANY OTHER DECISION, YOU SHOULD PERSONALLY INVESTIGATE THE FACTS (e.g. square footage and lot size) with the assistance of an appropriate professional. You may use this information only to identify properties you may be interested in investigating further. All uses except for personal, non-commercial use in accordance with the foregoing purpose are prohibited. Redistribution or copying of this information, any photographs or video tours is strictly prohibited. This information is derived from the Internet Data Exchange (IDX) service provided by Sandicor®. Displayed property listings may be held by a brokerage firm other than the broker and/or agent responsible for this display. The information and any photographs and video tours and the compilation from which they are derived is protected by copyright. Compilation © 2025 Sandicor®, Inc.
Copyright © 2017. All Rights Reserved





