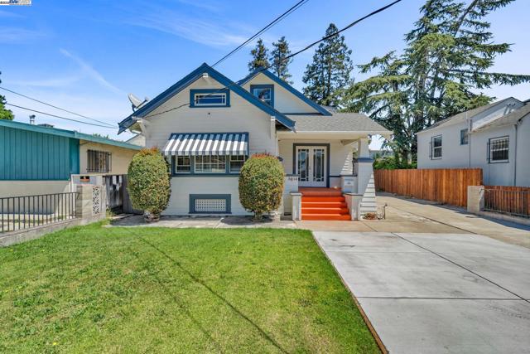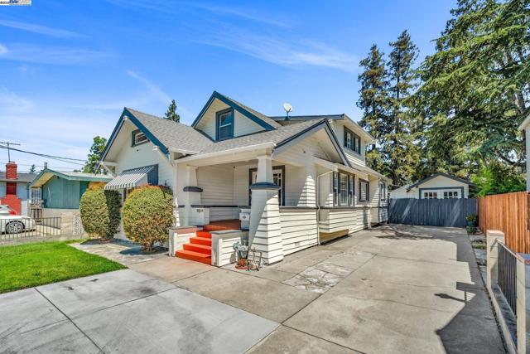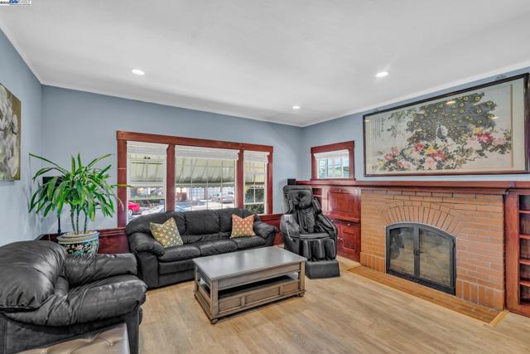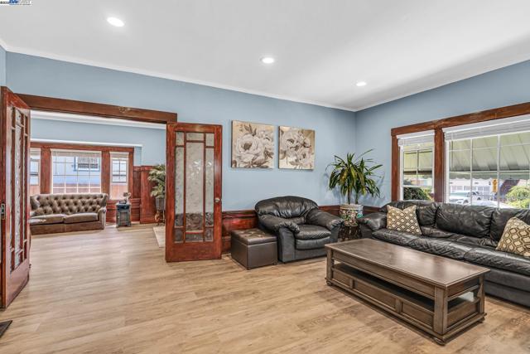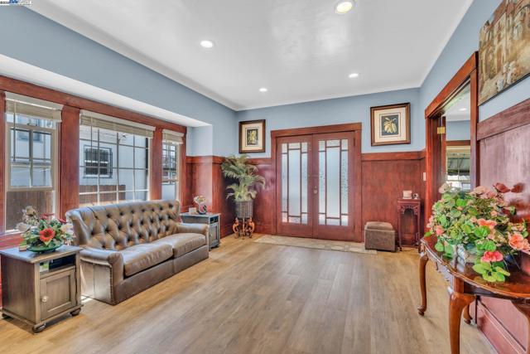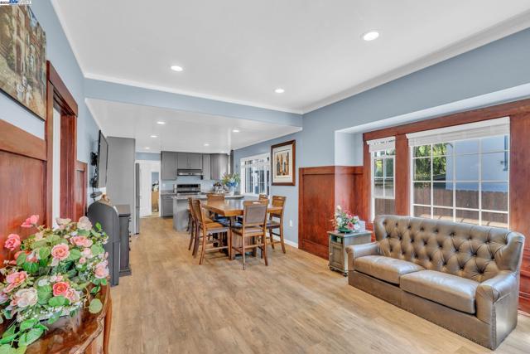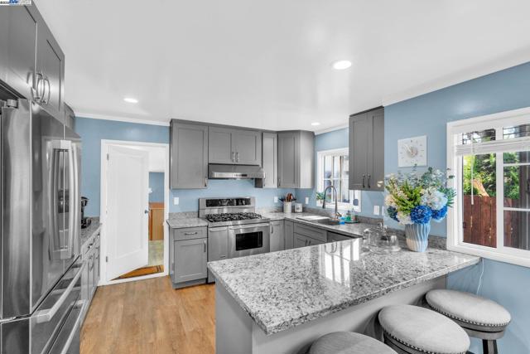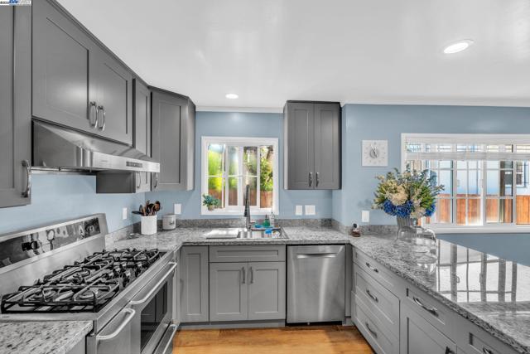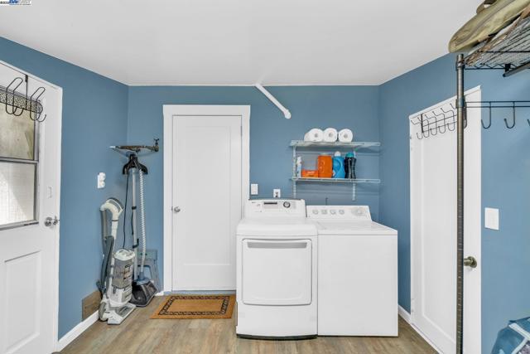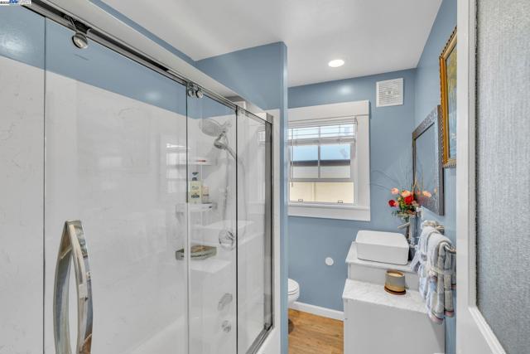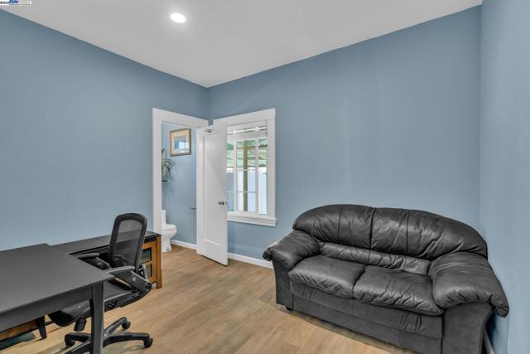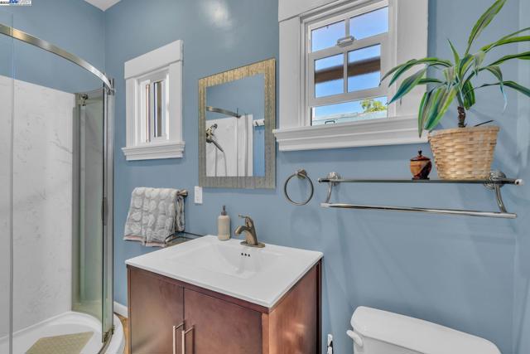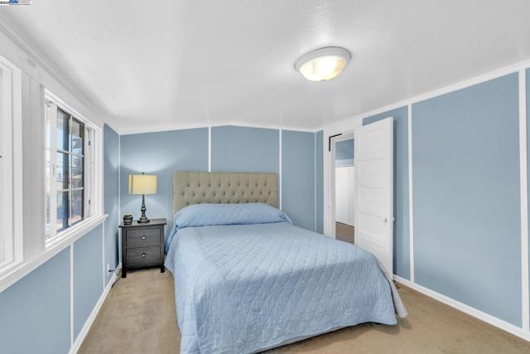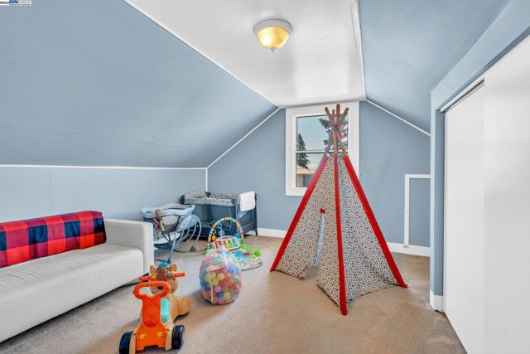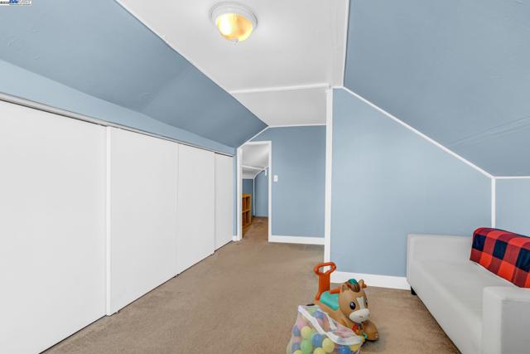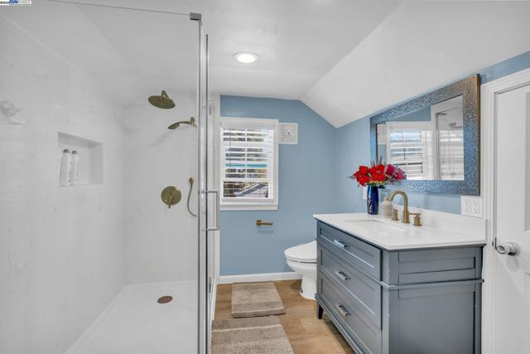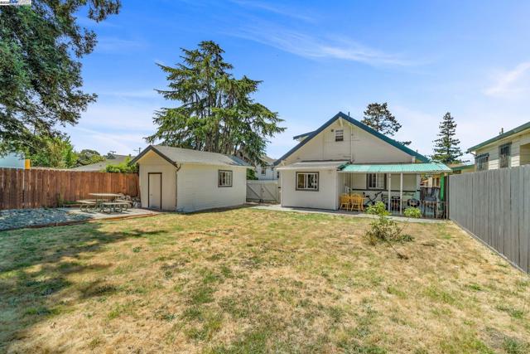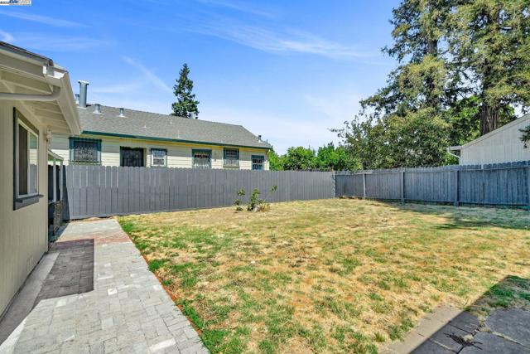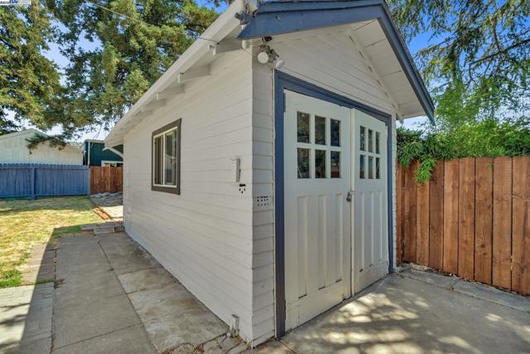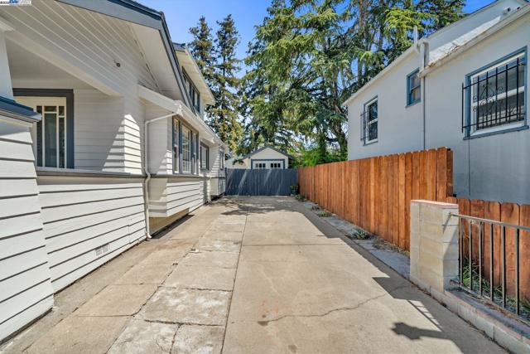3814 Quigley Street, Oakland, CA 94619
$765,000 LOGIN TO SAVE
3814 Quigley Street, Oakland, CA 94619
Bedrooms: 3
span widget
Bathrooms: 3
span widget
span widget
Area: 1767 SqFt.
Description
This spacious single family was remodeled in 2021 with an open floor plan, an updated kitchen and 3 new baths. Enjoy the high end appliances, double pane windows, new flooring and recessed lighting throughout! The primary bedroom and two baths are on the first floor, with a bonus office. Two bedrooms and one bath are on the 2nd floor. Craftsman details have been well preserved, with a working gas fireplace. A large laundry room serves as a practical storage area and mudroom, keeping the main living spaces organized . This large 6750 sq ft lot provides spacious front and backyard. The long driveway can accommodate up to 4 cars or RV parking. The garage offers additional space for a large car or can be utilized as storage. This property also comes with exciting ADU potential -- in 2005, it received City of Oakland approval for a 2-story ADU of 1548 sq ft in the rear.
Features
- 0.15 Acres
Listing provided courtesy of Karen Ng of SparkerRED. Last updated 2025-04-26 08:08:55.000000. Listing information © 2025 .

This information is deemed reliable but not guaranteed. You should rely on this information only to decide whether or not to further investigate a particular property. BEFORE MAKING ANY OTHER DECISION, YOU SHOULD PERSONALLY INVESTIGATE THE FACTS (e.g. square footage and lot size) with the assistance of an appropriate professional. You may use this information only to identify properties you may be interested in investigating further. All uses except for personal, non-commercial use in accordance with the foregoing purpose are prohibited. Redistribution or copying of this information, any photographs or video tours is strictly prohibited. This information is derived from the Internet Data Exchange (IDX) service provided by Sandicor®. Displayed property listings may be held by a brokerage firm other than the broker and/or agent responsible for this display. The information and any photographs and video tours and the compilation from which they are derived is protected by copyright. Compilation © 2025 Sandicor®, Inc.
Copyright © 2017. All Rights Reserved

