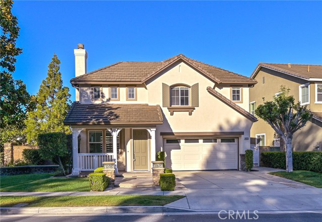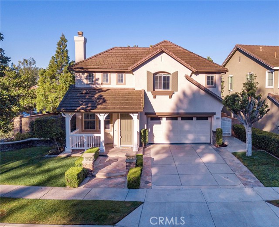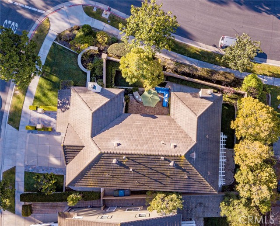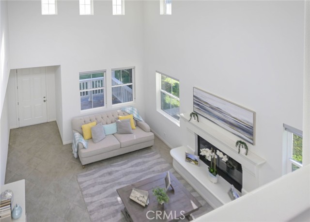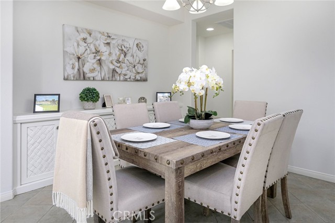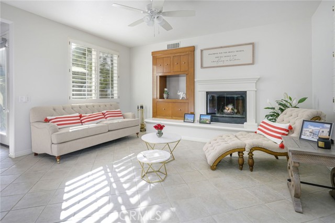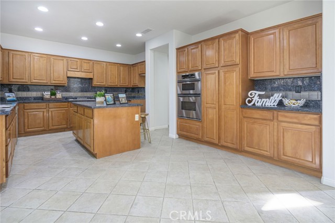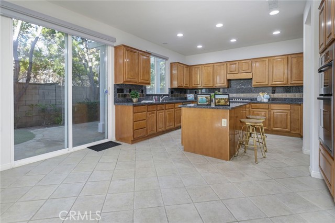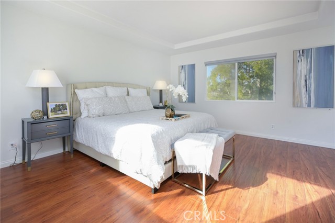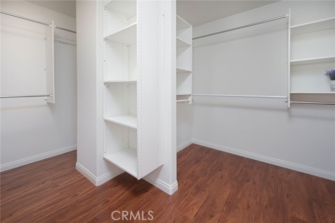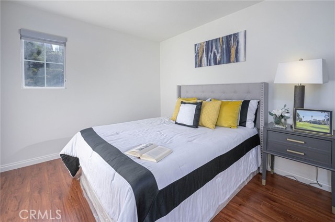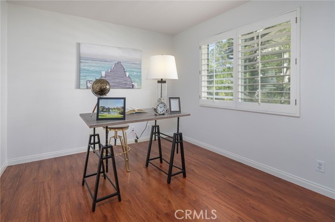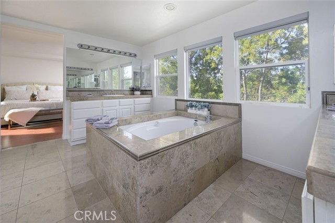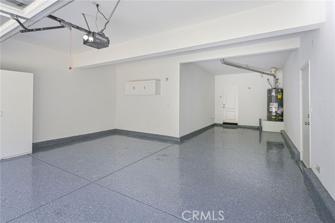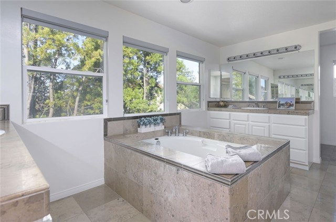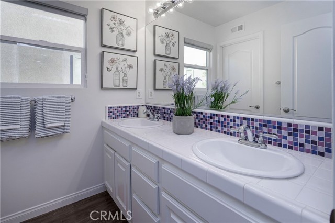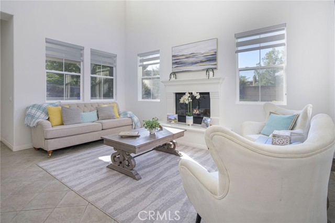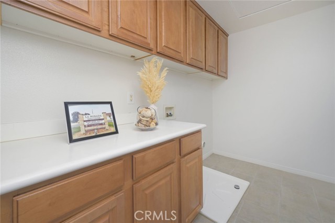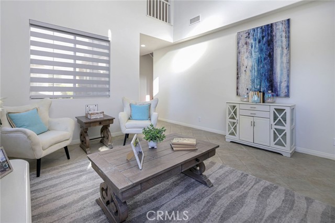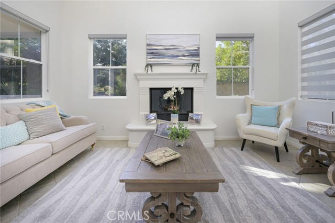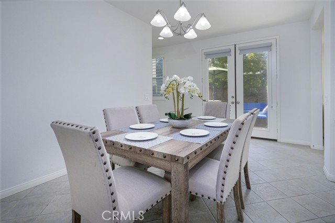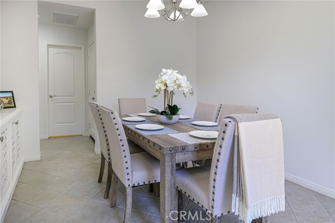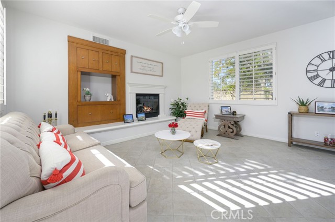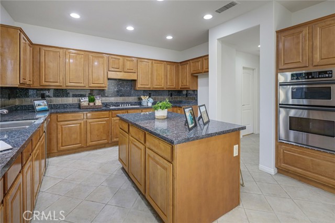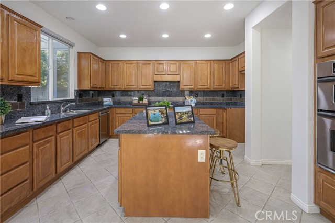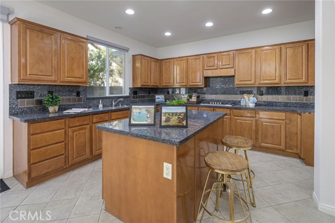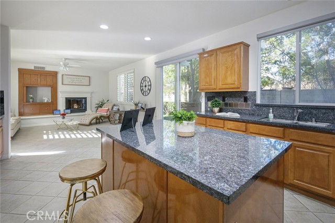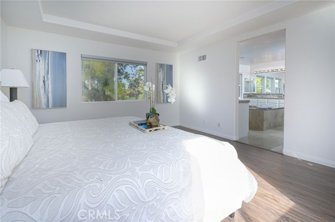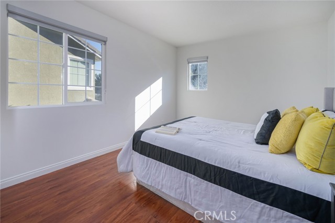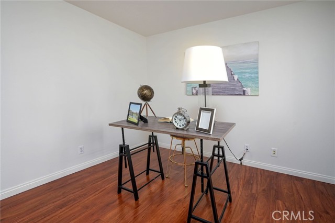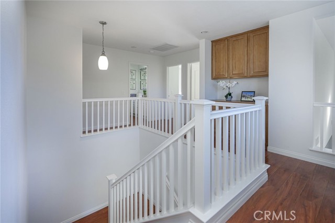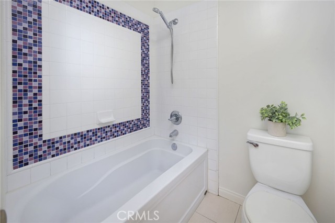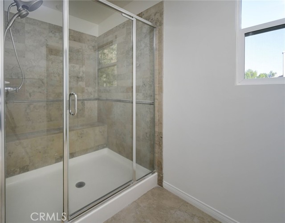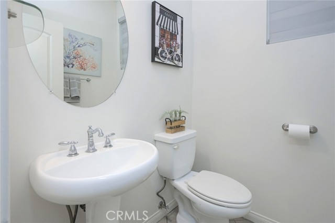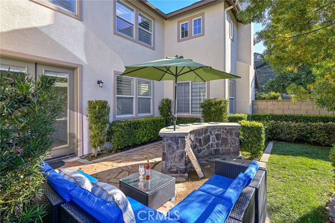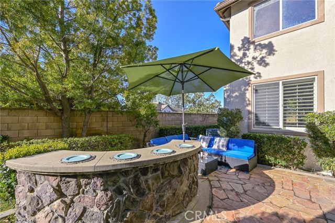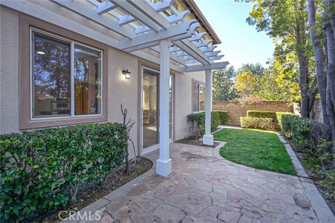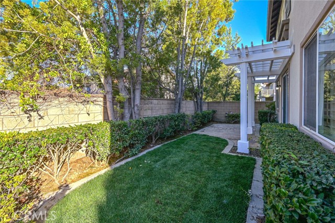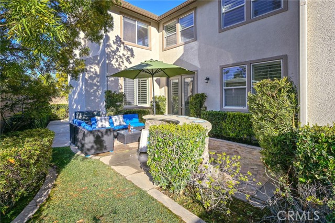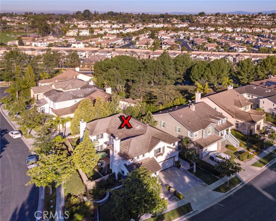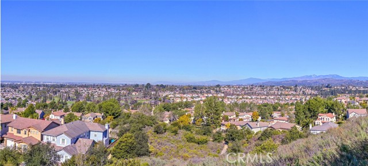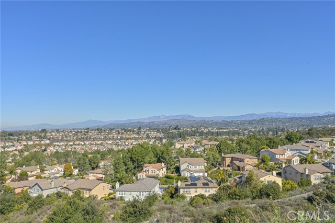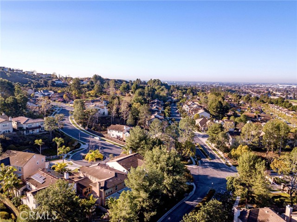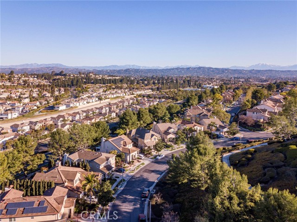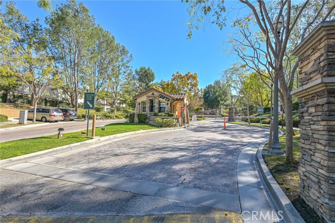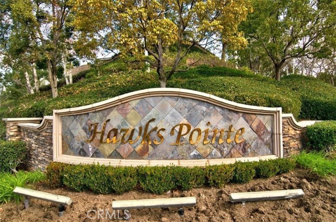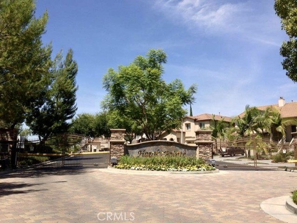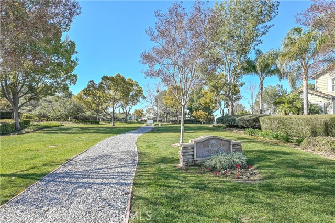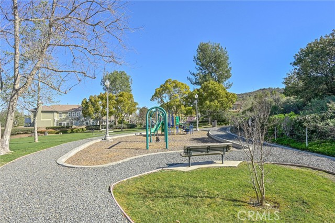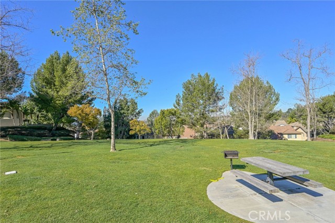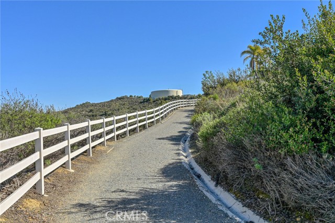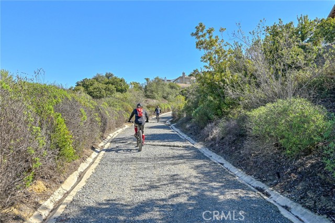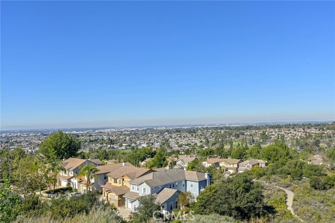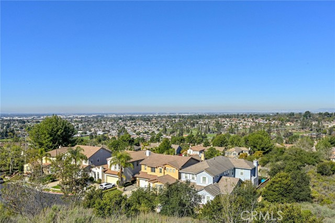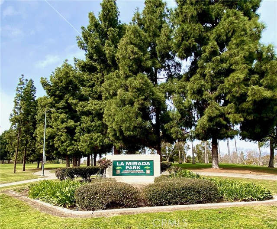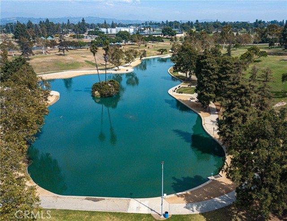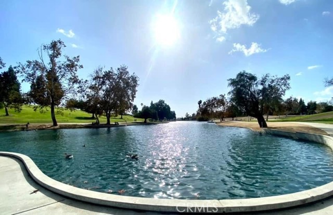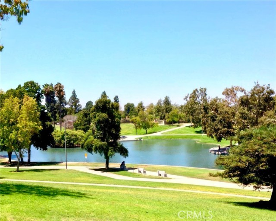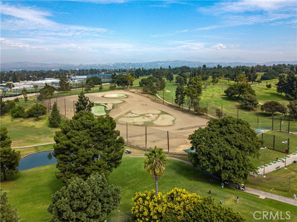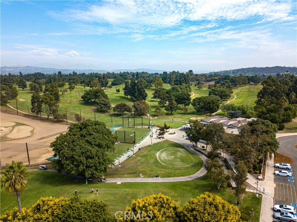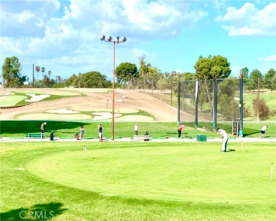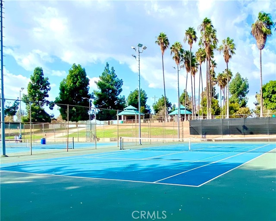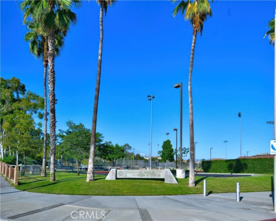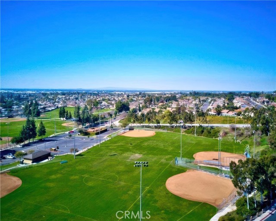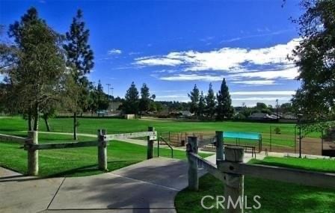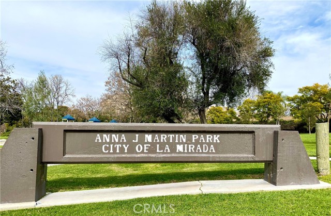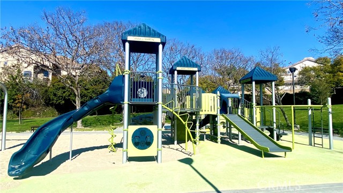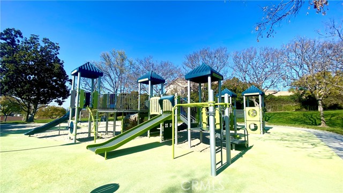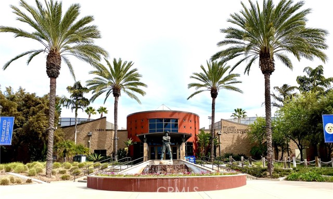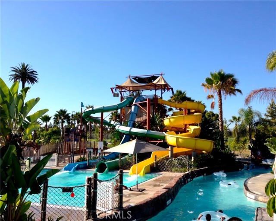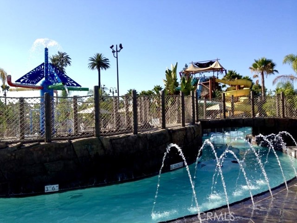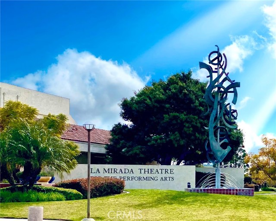14053 HIGHLANDER, La Mirada, CA 90638
$1,490,000 LOGIN TO SAVE
14053 HIGHLANDER, La Mirada, CA 90638
Bedrooms: 4
span widget
Bathrooms: 3
span widget
span widget
Area: 2600 SqFt.
Description
The Commanding Essence of Timeless Elegance! Experience the distinctive allure of this remarkable residence, where soaring ceilings and a thoughtfully designed layout converge to create an architectural masterpiece. With refined upgrades and luxurious amenities, this home offers unparalleled comfort and elegance. The enchanting backyard and courtyard serve as serene retreats, showcasing nature’s beauty at its finest. Inside and out, a sense of wondrous expansiveness is infused with structural grandeur. GRAND INTERIOR EXPRESSIONS: • Inviting Entry – A welcoming foyer w/ designer ceramic tile flooring flows seamlessly t/o the main level. • Formal Living & Dining – A stunning space featuring soaring ceilings, a romantic fireplace, & French doors leading to a charming courtyard. • Family Room – A cozy yet spacious gathering space with a 2nd fireplace, an upgraded media niche & plantation shutters. • Breakfast Nook – A bright & airy space w/ French doors that open to the backyard. • Primary Suite – A true retreat with a coffered ceiling, laminate flooring & a luxurious en-suite bath featuring dual sinks, a walk-in closet w/ organizers, an oval tub, & a separate shower. CULINARY MASTERPIECE: • A chef’s kitchen designed for both function & beauty, complete w/ granite slab countertops, a full granite backsplash, & a food preparation island center. • Premium appliances include a 5-burner gas cooktop (installed in 2022), a Whirlpool microwave, and an LG dishwasher (2022). • Freshly varnished beech cabinetry except pantry cabinets. EXECUTIVE UPGRADES & VALUE-ADDED FEATURES • New custom dual fabric Zebra Shades in key areas. • Designer ceramic tile flooring on the main level and laminate flooring t/o the upper level, including all BR except Primary Bathroom & Tub area in Hallway Bathroom. • Upgraded mirrored closet doors & custom organizers in all secondary bedrooms. • A central A/C unit (2021) & a new water heater (2024). • Freshly painted interior & exterior, including trim, garage door, shutters, & fascia. Built-in cabinets & epoxy floor coating in garage. OUTDOOR CHARM: • Newly-landscaped landscaped backyard w/ a trellis, flagstones, & an automatic sprinkler system (some new sprinkler heads). • An oversized 3-car garage with built-in storage, a sectional roll-up door, & direct interior access. This stunning home offers timeless elegance, modern upgrades, and a thoughtfully designed layout—an unparalleled living experience awaits!
Features
- 0.15 Acres
- 2 Stories
Listing provided courtesy of Reeza Gervacio of C-21 Astro. Last updated 2025-05-01 08:14:17.000000. Listing information © 2025 .

This information is deemed reliable but not guaranteed. You should rely on this information only to decide whether or not to further investigate a particular property. BEFORE MAKING ANY OTHER DECISION, YOU SHOULD PERSONALLY INVESTIGATE THE FACTS (e.g. square footage and lot size) with the assistance of an appropriate professional. You may use this information only to identify properties you may be interested in investigating further. All uses except for personal, non-commercial use in accordance with the foregoing purpose are prohibited. Redistribution or copying of this information, any photographs or video tours is strictly prohibited. This information is derived from the Internet Data Exchange (IDX) service provided by Sandicor®. Displayed property listings may be held by a brokerage firm other than the broker and/or agent responsible for this display. The information and any photographs and video tours and the compilation from which they are derived is protected by copyright. Compilation © 2025 Sandicor®, Inc.
Copyright © 2017. All Rights Reserved

