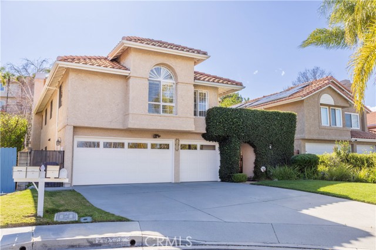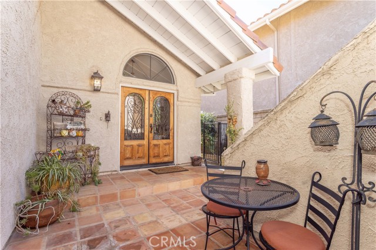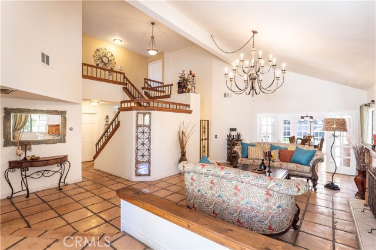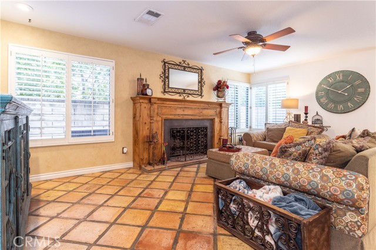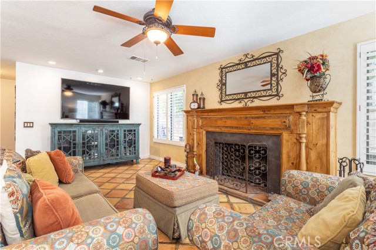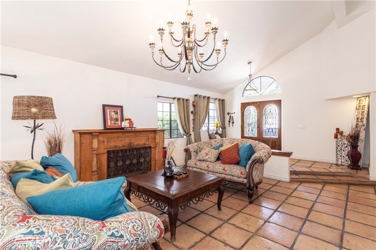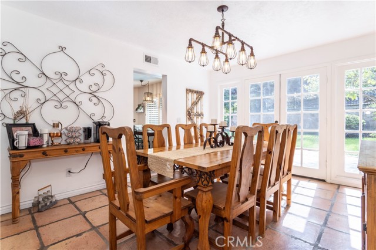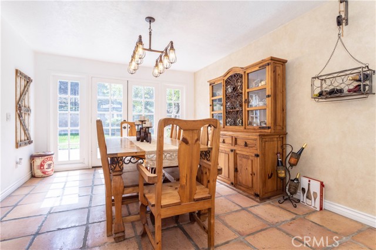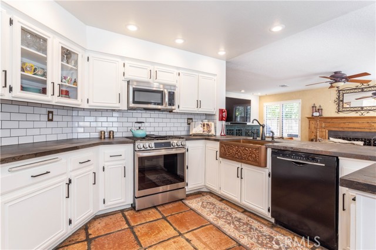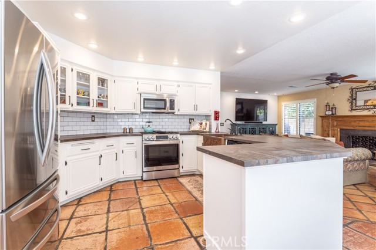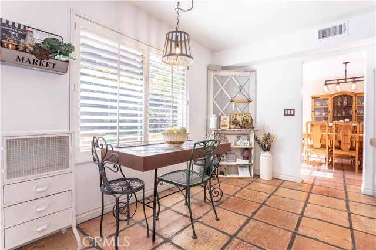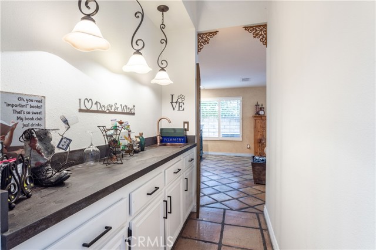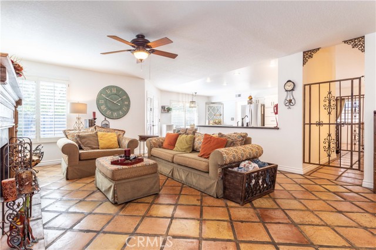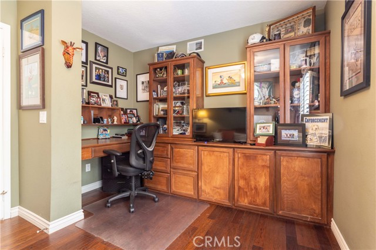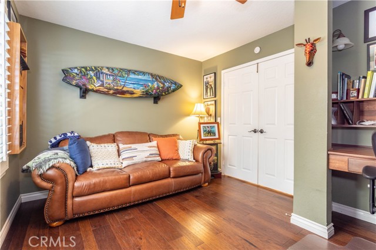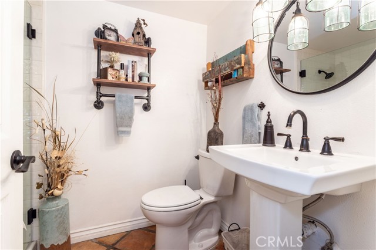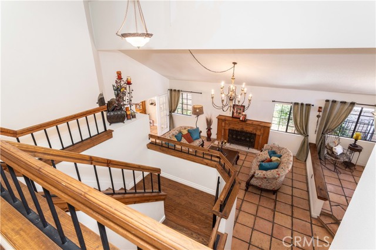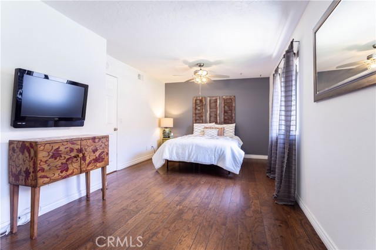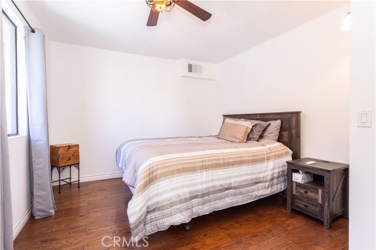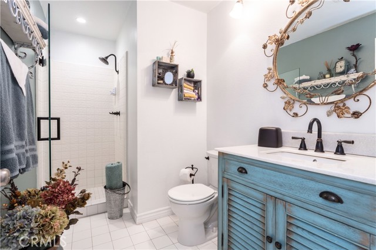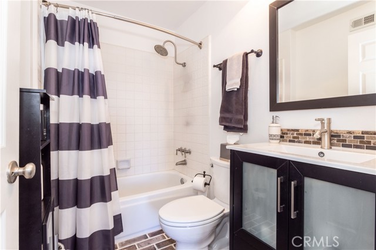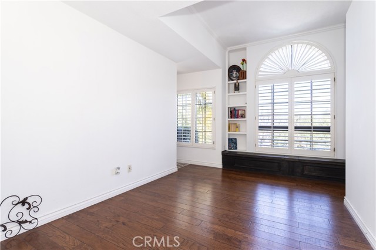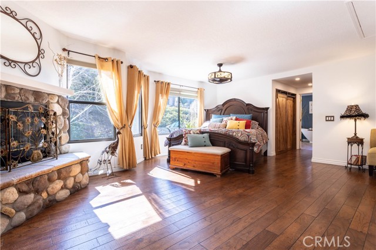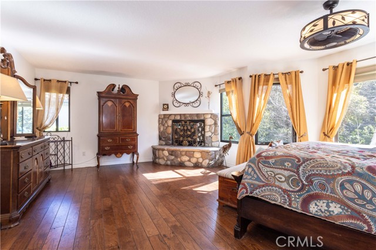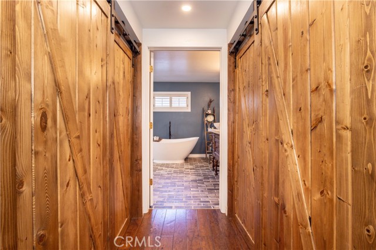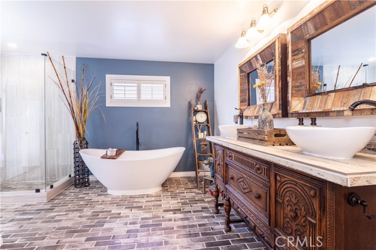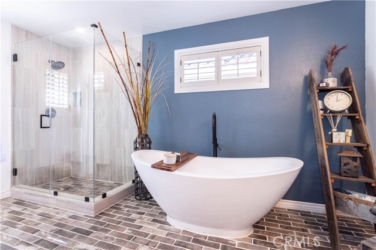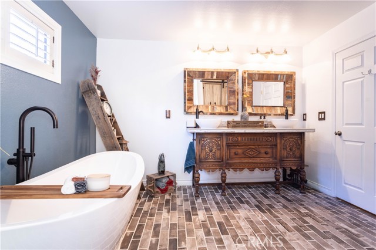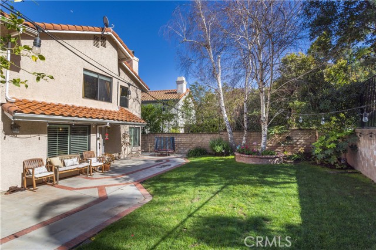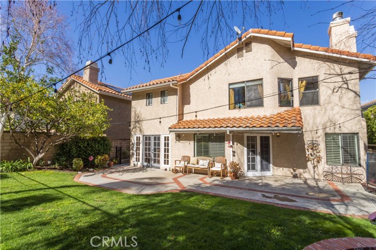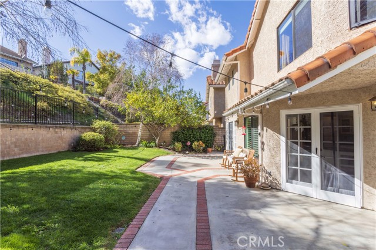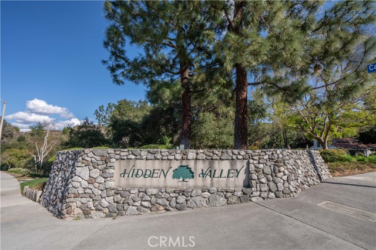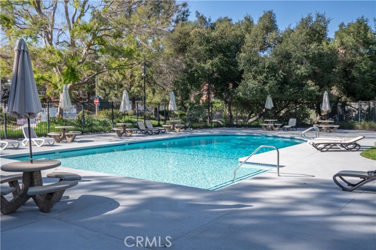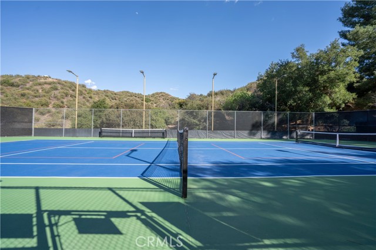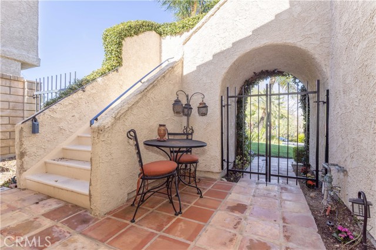23461 Darcy, Newhall, CA 91321
$999,500 LOGIN TO SAVE
23461 Darcy, Newhall, CA 91321
Bedrooms: 4
span widget
Bathrooms: 4
span widget
span widget
Area: 3035 SqFt.
Description
Welcome to 23461 Darcy Lane, a beautifully designed home located in the very commuter-friendly and desirable community of Hidden Valley. This stunning residence boasts an impressive blend of character, functionality, and custom craftsmanship. A stand-out feature of this home is a private stairway leading from the front courtyard to a unique upstairs suite. This space includes two rooms and an en suite bathroom with a tub/shower, Corian counter tops and a large closet. For added privacy, the interior doors can be locked off from the rest of the house. Step through the gated courtyard into an elegant double-door entry that opens to a spacious living room with soaring ceilings and a dramatic fireplace adorned with a custom wood mantle. Double French doors open to the dining room, seamlessly connecting to the well-appointed kitchen. The kitchen is a chef’s dream, featuring a 4-burner stove with a convection oven, air fryer, and griddle. Custom counter tops, a large copper sink, recessed lighting, and a cozy eating area complete the space. The adjacent family room features another impressive custom fireplace. A stylish bar area with a built-in sink, counter top, and ample storage is located between the living and family rooms, ideal for entertaining. The downstairs bedroom has been thoughtfully converted into a very comfortable home office, complete with a custom desk and built-ins, and located near a 3/4 bath. Upstairs, the thoughtfully redesigned layout includes three generously sized bedrooms and three bathrooms. Wood flooring runs throughout the second level, with tile in the laundry room, primary bath and bath in the bonus room. The luxurious primary suite is a true sanctuary, complete with a rock fireplace, dual walk-in closets with sliding barn doors, and a built-in storage closet featuring a pull-out full-length mirror and drawers. The spa-inspired en suite bath boasts a freestanding soaking tub, sinks mounted on a custom piece of furniture, and wood-like tile counter tops, perfectly blending style and function. Additional highlights include a direct-access 3-car garage and countless custom details throughout. HOA Amenities include a pool, spa, playground, pickle ball/tennis courts, RV parking area and more! No Mello-Roos.
Features
- 0.17 Acres
- 2 Stories
Listing provided courtesy of Ronald Taibi of RE/MAX of Santa Clarita. Last updated 2025-09-17 08:06:26.000000. Listing information © 2025 .

This information is deemed reliable but not guaranteed. You should rely on this information only to decide whether or not to further investigate a particular property. BEFORE MAKING ANY OTHER DECISION, YOU SHOULD PERSONALLY INVESTIGATE THE FACTS (e.g. square footage and lot size) with the assistance of an appropriate professional. You may use this information only to identify properties you may be interested in investigating further. All uses except for personal, non-commercial use in accordance with the foregoing purpose are prohibited. Redistribution or copying of this information, any photographs or video tours is strictly prohibited. This information is derived from the Internet Data Exchange (IDX) service provided by Sandicor®. Displayed property listings may be held by a brokerage firm other than the broker and/or agent responsible for this display. The information and any photographs and video tours and the compilation from which they are derived is protected by copyright. Compilation © 2025 Sandicor®, Inc.
Copyright © 2017. All Rights Reserved

