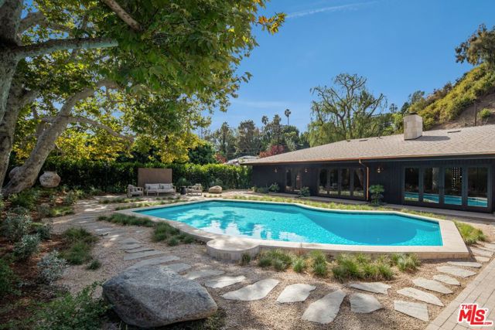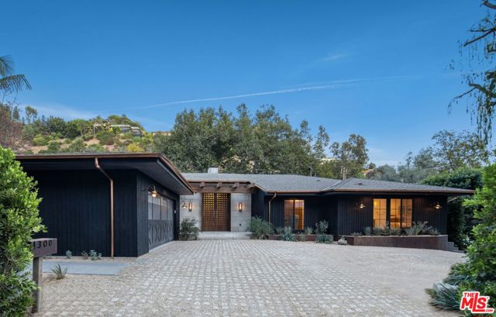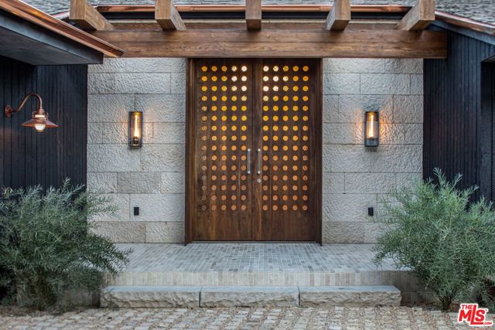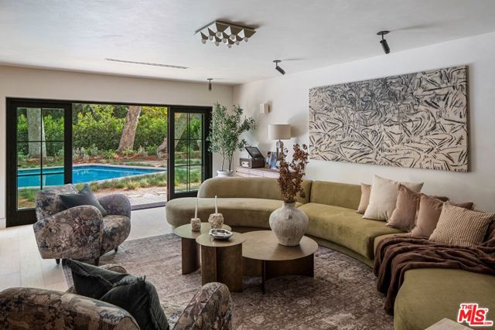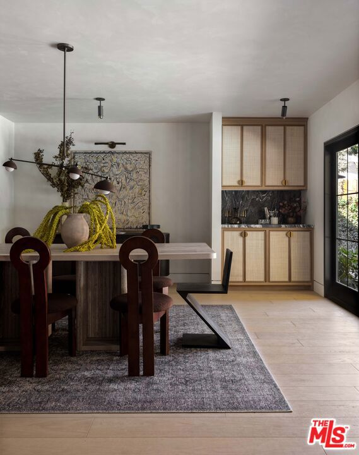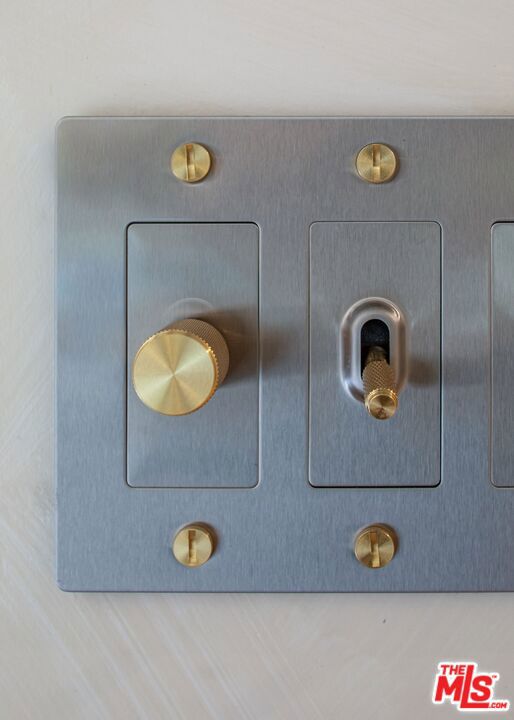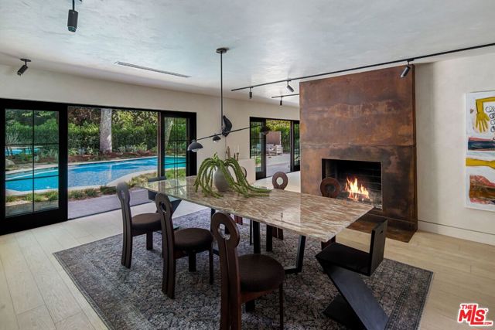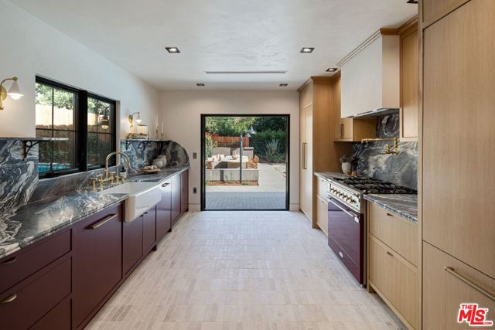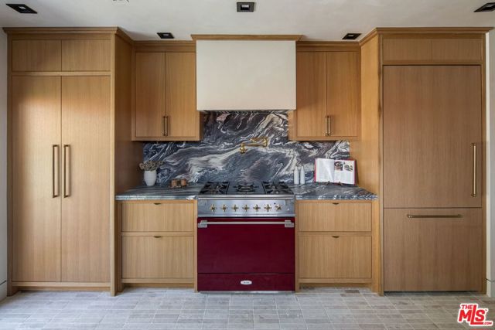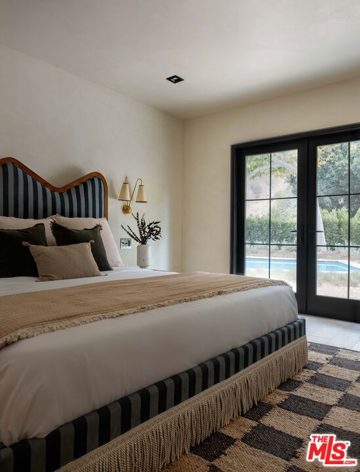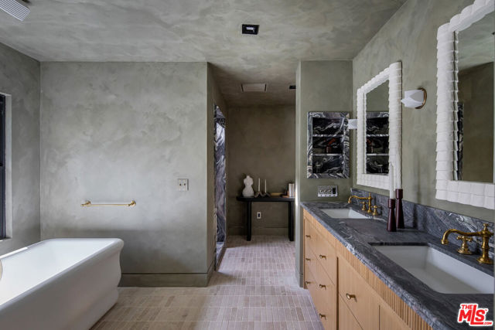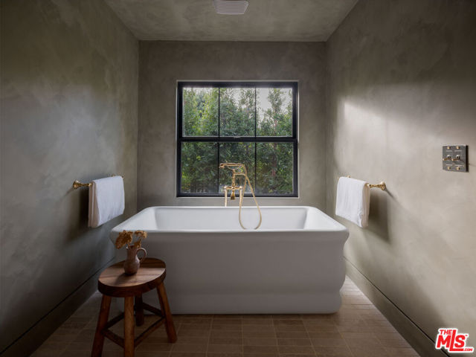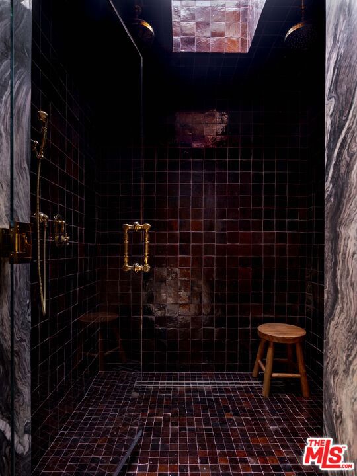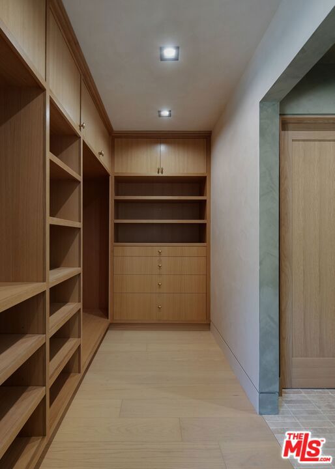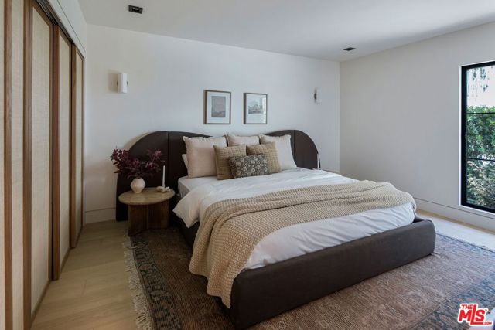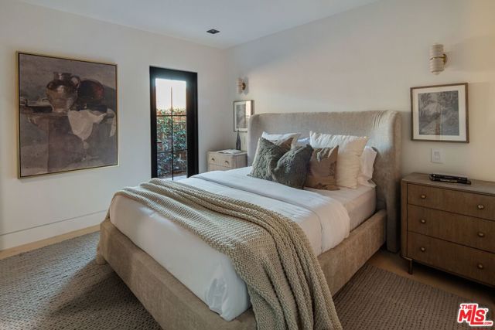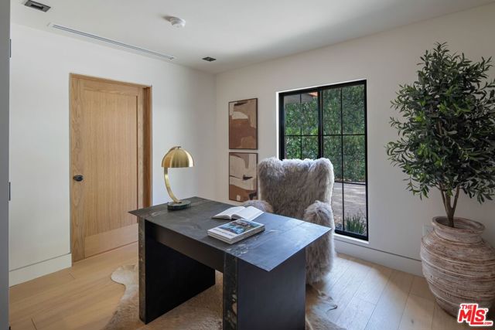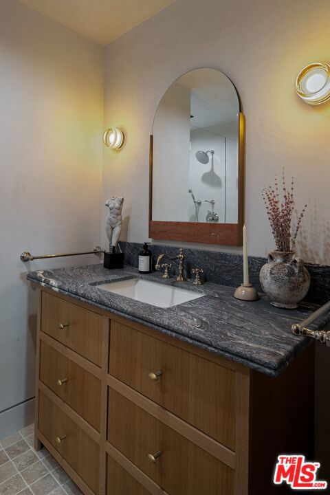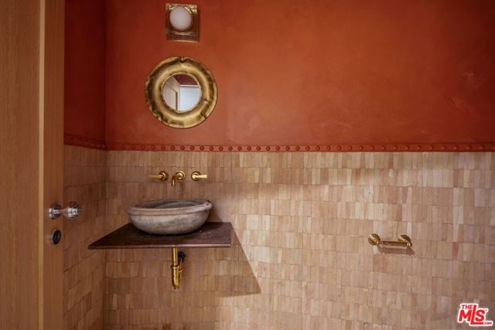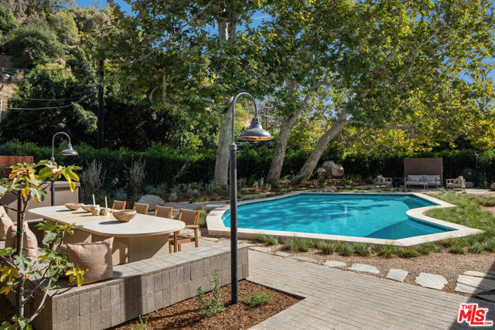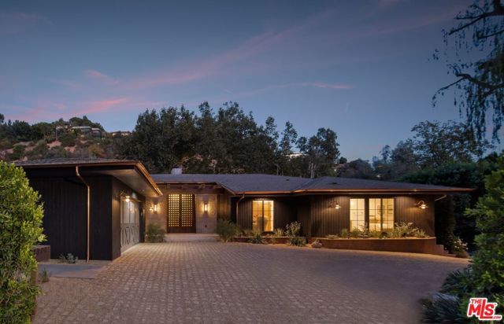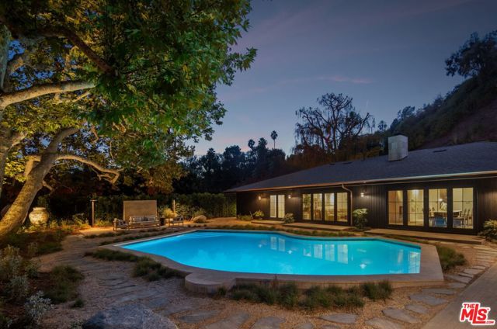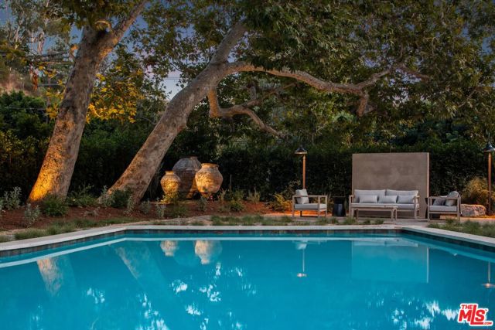1300 Shadybrook, Beverly Hills, CA 90210
$4,395,000 LOGIN TO SAVE
1300 Shadybrook, Beverly Hills, CA 90210
Bedrooms: 4
span widget
Bathrooms: 4
span widget
span widget
Area: 2700 SqFt.
Description
GORGEOUS UPDATED RANCH ON A MASSIVE LOT ON COVETED SHADYBROOK. This stunning home has undergone a comprehensive renovation, including upgrades to plumbing, electrical, HVAC, windows, doors, and the pool. Striking Shou Sugi Ban siding, crafted from dark, burned wood sourced from Nakamoto Forestry, enhances its curb appeal. A gravel and stone motor court leads to a dramatic foyer with custom double doors, beamed ceilings, and a seamless transition into the spacious living room, featuring built-in cabinetry and a cozy bookcase. The dining area is equally impressive, featuring a custom Corten steel fireplace and a built-in bar accented with Italian Cipollino marble and white oak finishes. The galley-style kitchen is outfitted with top-tier appliances, including an AGA stove, Miele refrigerator, and dishwasher, all set atop stunning travertine stone floors. The primary suite is a serene retreat, featuring two custom white oak walk-in closets with Lo & Co cast almond knobs, abundant natural light, and a luxurious ensuite with a soaking tub and an oversized Zia Zellige tile double shower. The spacious guest bedrooms offer ample closet space and plenty of natural light. The powder room is elegantly designed with Waterworks fixtures, Zia Zellige tile, and a marble sink from Olive Atelier. Additional lighting and hardware throughout the home include designs by Buster & Punch and Bankston. Every principal room, including the primary suite, overlooks the meticulously landscaped backyard. This spectacular outdoor space features an oversized banquet, a built-in BBQ bar with a fridge and sink, and a sun-drenched pool with travertine coping. An outdoor shower, multiple seating areas, and a curated collection of antique pots from Olive Atelier enhance the serene ambiance. The backyard also includes a speaker system, pool fountains, and copper gutters and downspouts, creating the ultimate retreat for entertaining. A 10-foot sound wall has been installed for added privacy. The entire house has an air purification HEPA system from American Standard and an air ionization system from i-Wave. The oversized two-car garage provides direct access to the home. Located in the Warner School District. ARCHITECTURAL DIGEST-PUBLISHED SUPERLATIVE BESPOKE DESIGN BY SAMAHA STUDIO.
Features
- 0.28 Acres
- 1 Story
Listing provided courtesy of Marco Salari of The Beverly Hills Estates. Last updated 2025-05-06 08:11:53.000000. Listing information © 2025 .

This information is deemed reliable but not guaranteed. You should rely on this information only to decide whether or not to further investigate a particular property. BEFORE MAKING ANY OTHER DECISION, YOU SHOULD PERSONALLY INVESTIGATE THE FACTS (e.g. square footage and lot size) with the assistance of an appropriate professional. You may use this information only to identify properties you may be interested in investigating further. All uses except for personal, non-commercial use in accordance with the foregoing purpose are prohibited. Redistribution or copying of this information, any photographs or video tours is strictly prohibited. This information is derived from the Internet Data Exchange (IDX) service provided by Sandicor®. Displayed property listings may be held by a brokerage firm other than the broker and/or agent responsible for this display. The information and any photographs and video tours and the compilation from which they are derived is protected by copyright. Compilation © 2025 Sandicor®, Inc.
Copyright © 2017. All Rights Reserved

