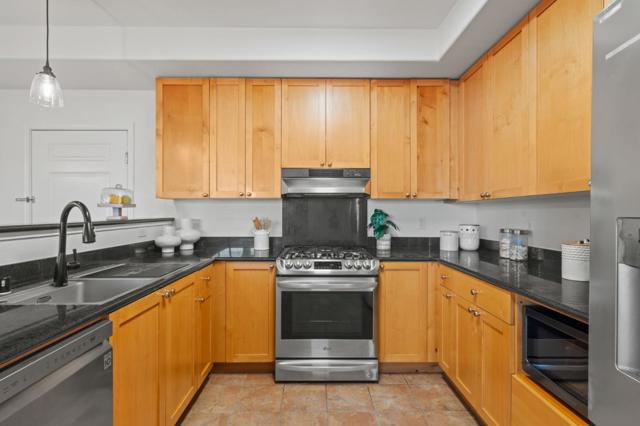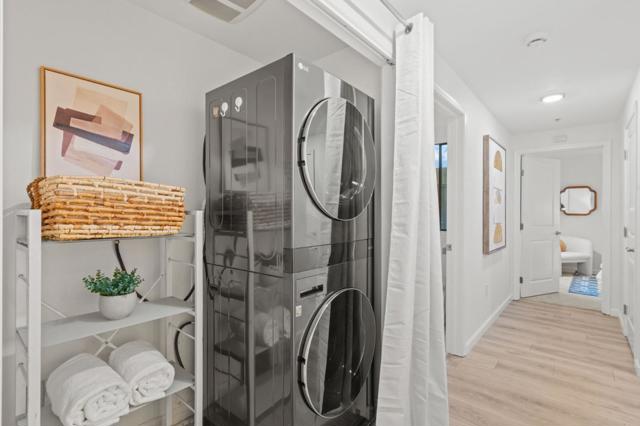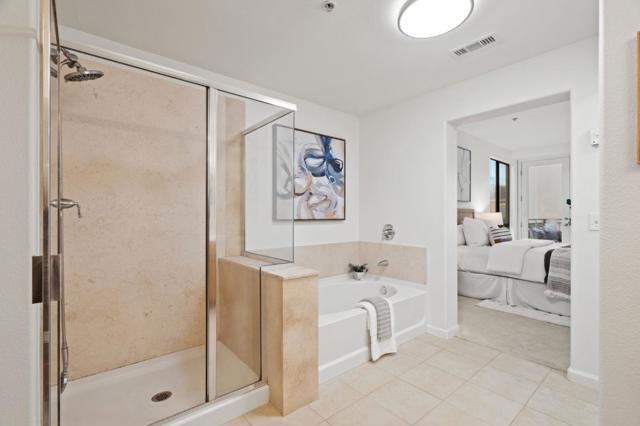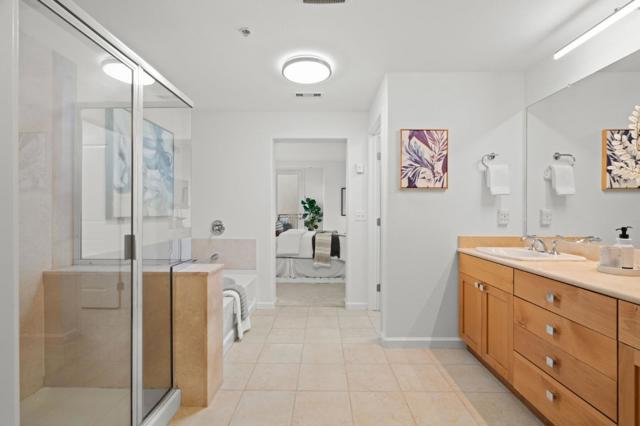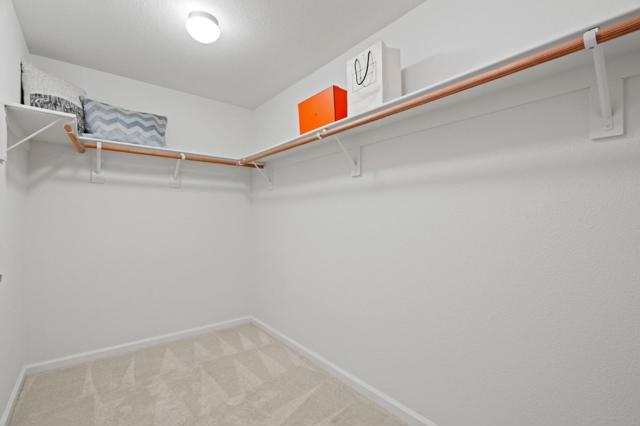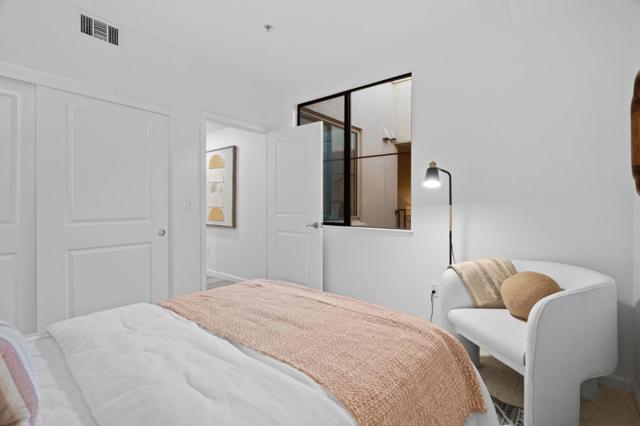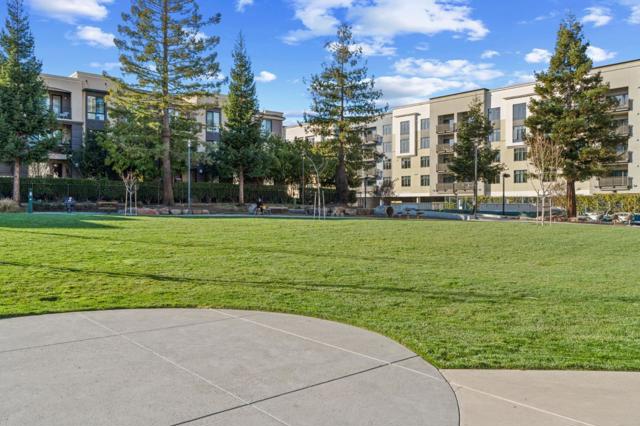19503 Stevens Creek #320, Cupertino, CA 95014
$1,650,000 LOGIN TO SAVE
19503 Stevens Creek #320, Cupertino, CA 95014
Bedrooms: 3
span widget
Bathrooms: 2
span widget
span widget
Area: 1506 SqFt.
Description
A vibrant and luxury lifestyle awaits in this modern single level spacious 3-bed, 2-bath condo located in the heart of Cupertino. Its a penthouse on the top floor. Open concept floor plan with high ceilings and natural light throughout the all rooms. The living room and master bedroom face south-east. There is a large balcony with views of the fountain courtyard. Imagine, having your morning coffee on the balcony. The master suite has a walk-in closet, tub, and shower that offers exceptional comfort. The Metropolitan at Cupertino community has secured building gates with a swimming pool and park. Steps away from Main Street Cupertino, residents enjoy being within walking distance to fine dining and coffee shops, including Alexanders Steakhouse, Koi Palace, Philz Coffee and much more. It has easy access to local freeways, Apple Park and other Silicon Valley major tech companies. Plus, children can attend the outstanding Cupertino schools.
Features
- 1 Story
Listing provided courtesy of Jennifer Conley of Coldwell Banker Realty. Last updated 2025-05-02 08:11:57.000000. Listing information © 2025 .

This information is deemed reliable but not guaranteed. You should rely on this information only to decide whether or not to further investigate a particular property. BEFORE MAKING ANY OTHER DECISION, YOU SHOULD PERSONALLY INVESTIGATE THE FACTS (e.g. square footage and lot size) with the assistance of an appropriate professional. You may use this information only to identify properties you may be interested in investigating further. All uses except for personal, non-commercial use in accordance with the foregoing purpose are prohibited. Redistribution or copying of this information, any photographs or video tours is strictly prohibited. This information is derived from the Internet Data Exchange (IDX) service provided by Sandicor®. Displayed property listings may be held by a brokerage firm other than the broker and/or agent responsible for this display. The information and any photographs and video tours and the compilation from which they are derived is protected by copyright. Compilation © 2025 Sandicor®, Inc.
Copyright © 2017. All Rights Reserved









