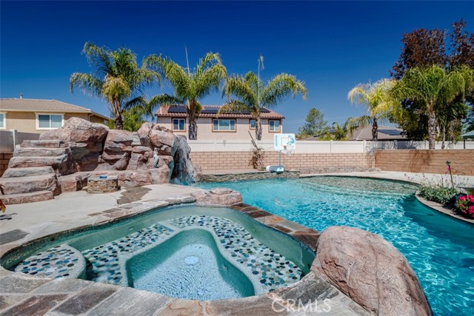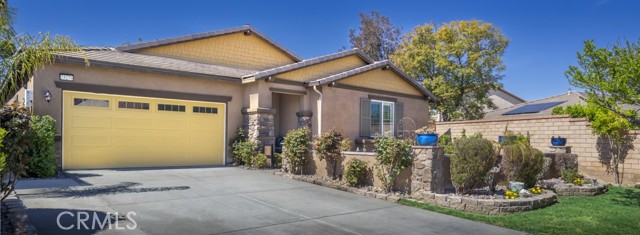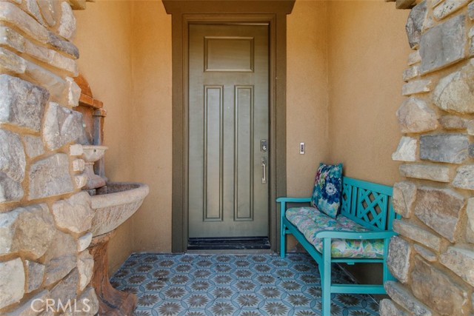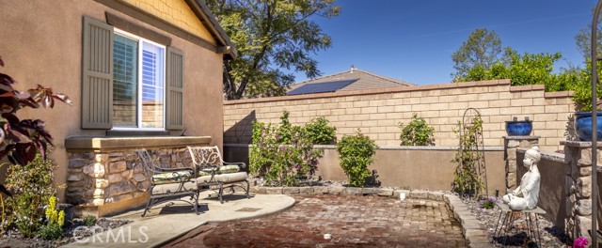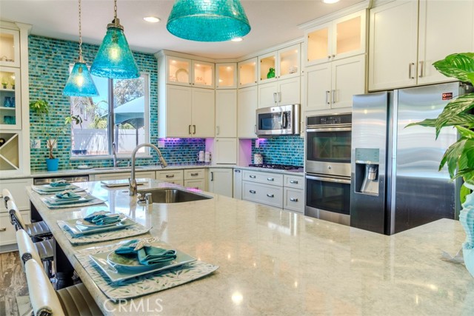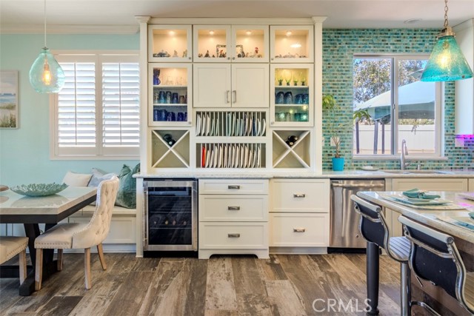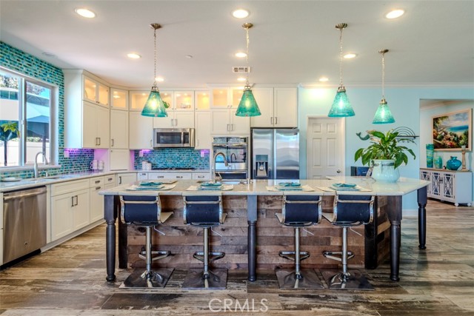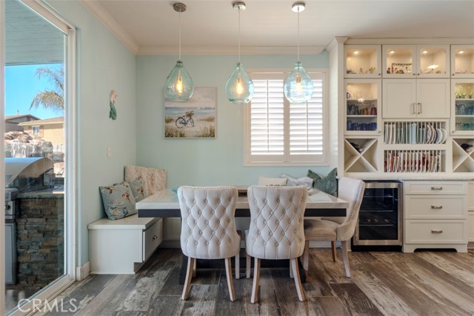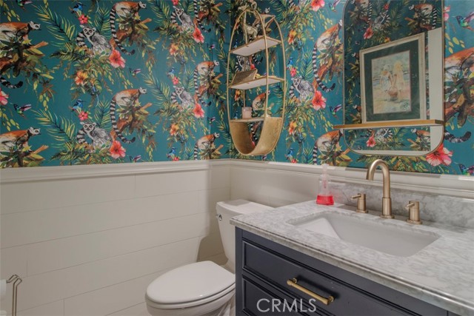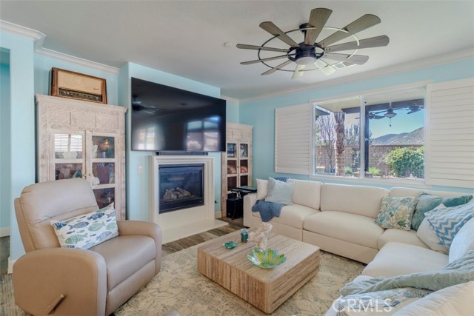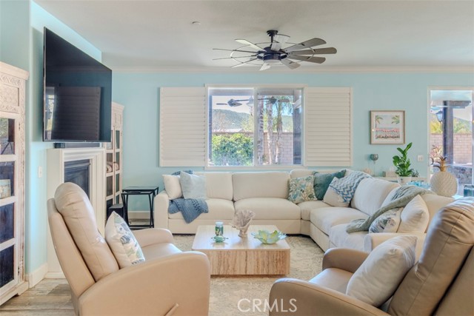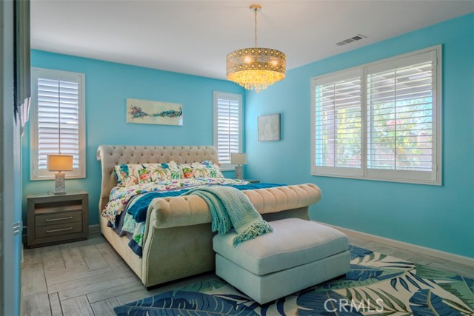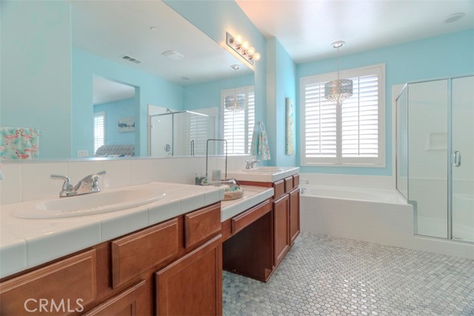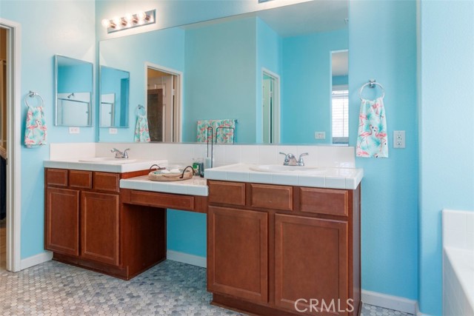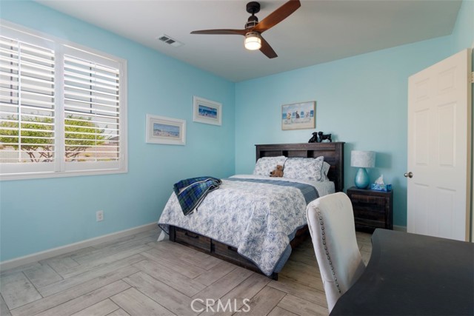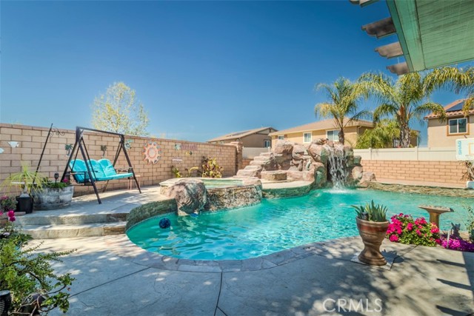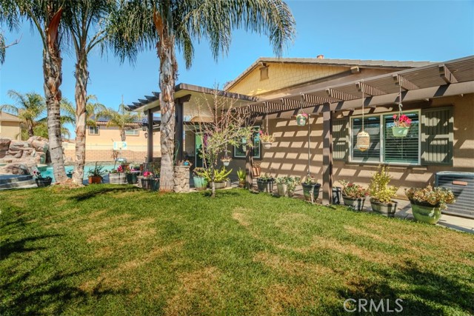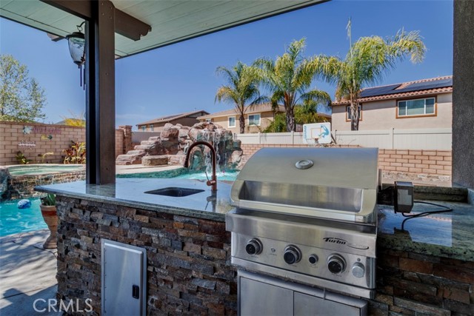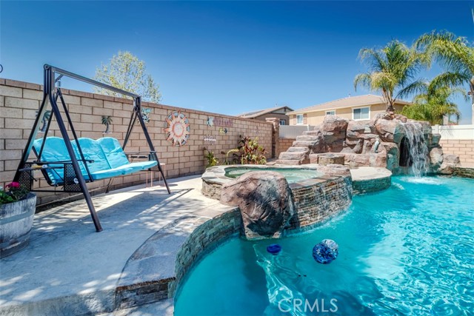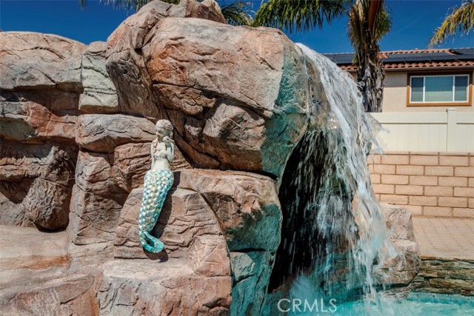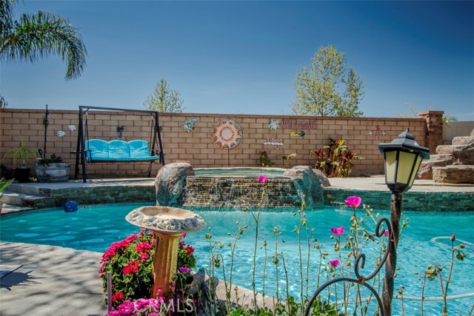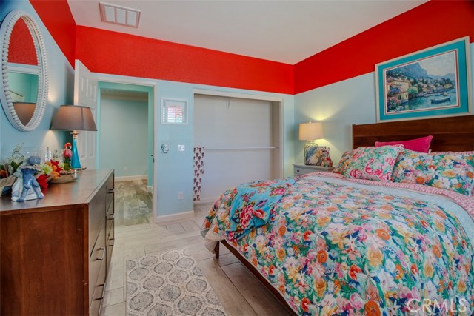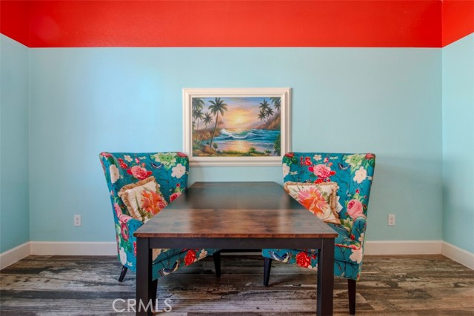25279 Spur Branch, Menifee, CA 92584
$865,000 LOGIN TO SAVE
25279 Spur Branch, Menifee, CA 92584
Bedrooms: 3
span widget
Bathrooms: 3
span widget
span widget
Area: 2495 SqFt.
Description
Staycation! Why not? Enjoy the tropics in your own backyard, without the crowds! This highly upgraded single story home boasts 2495 sq. ft. of luxury living with a 40k gallon pool, raised jacuzzi, spacious Baja bench, slide through waterfall, a fire pit with built in seating, an outdoor kitchen with mature tropical landscaping, including Banana trees! There is a dedicated space for pets! Enter the private gated courtyard onto the tiled porch, the fountain soothes you as ye enter the home. The serene atmosphere hits you enter and are greeted by the soft tones, shiplap ceilings, and tall baseboards, that sit on the 60" x 10"Italian porcelain reclaimed barn wood tile that runs throughout the main living areas of the home. As you enter the greenroom, you find yourself surrounded by a luxurious Modern Kitchen with double stacked white shaker upper cabinets with seeded glass accents, and soft close lower drawer cabinets with solid wood boxes. The cabinets have been extended to include a built in hutch with display cabinets, and wine storage, with a built in banquet with storage, all topped off with Cambria quartz countertops that sparkle with a sea glass backsplash. Did I mention there are 2 sinks, 2 dishwashers, and 2 trash and recycle stations? This gourmet kitchen also comes with upgraded appliances, including a convection self cleaning double oven, profile microwave, and 5 burner cooktop. Pendant lighting adorns the 13' island and dining table like jewelry as does the sparkling cabinet hardware and cabinet lighting. As you investigate the great room you will appreciate the warmth of the fireplace and the windmill ceiling fan with added recessed lighting. The remodeled half bath, next to the flex room has been nicely decorated with shiplap, wallpaper, and a new marble topped vanity. The flex room is complimented by built in office cabinets, while most of the home has been provided with plantation shutters, and ceiling fans or chandeliers. The guest rooms have a lighter herringbone patterned wood plank tile, with hex tile in the baths. Extra insulation throughout the interior walls help with the homes energy efficiency and sound proofing. 35 solar panels and three patio covers along the entire back of the home add to the homes energy efficiency while providing shade to watch over the family in the pool. Block walls surround the back yard for safety with pets, and best of all , there is boat parking in your three car tandem garage!
Features
- 0.23 Acres
- 1 Story
Listing provided courtesy of Teresa Barron of Realty OC Inc. Last updated 2025-06-07 08:11:46.000000. Listing information © 2025 .

This information is deemed reliable but not guaranteed. You should rely on this information only to decide whether or not to further investigate a particular property. BEFORE MAKING ANY OTHER DECISION, YOU SHOULD PERSONALLY INVESTIGATE THE FACTS (e.g. square footage and lot size) with the assistance of an appropriate professional. You may use this information only to identify properties you may be interested in investigating further. All uses except for personal, non-commercial use in accordance with the foregoing purpose are prohibited. Redistribution or copying of this information, any photographs or video tours is strictly prohibited. This information is derived from the Internet Data Exchange (IDX) service provided by Sandicor®. Displayed property listings may be held by a brokerage firm other than the broker and/or agent responsible for this display. The information and any photographs and video tours and the compilation from which they are derived is protected by copyright. Compilation © 2025 Sandicor®, Inc.
Copyright © 2017. All Rights Reserved

