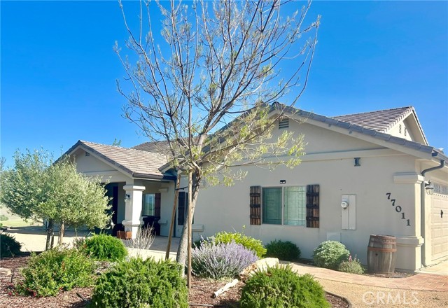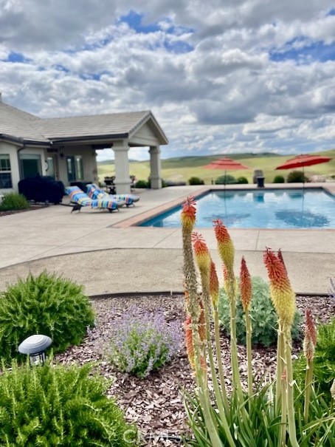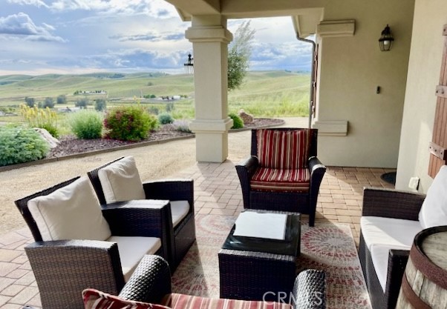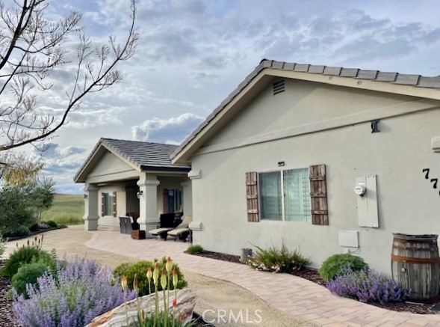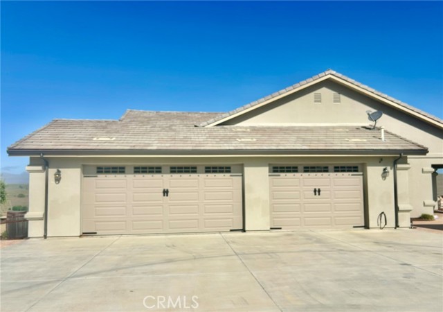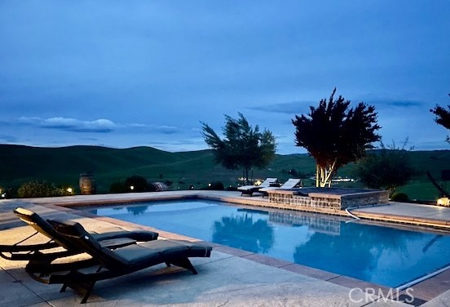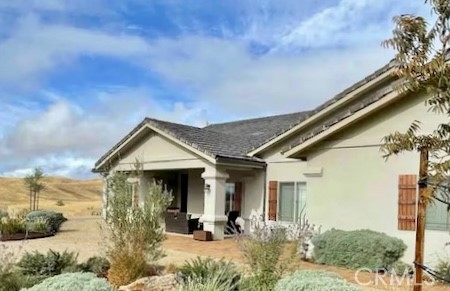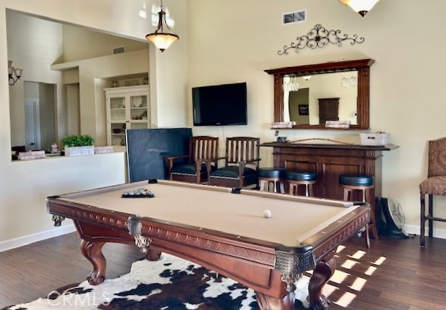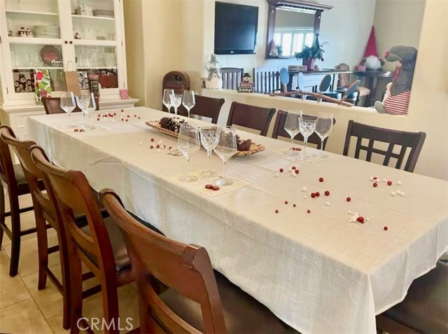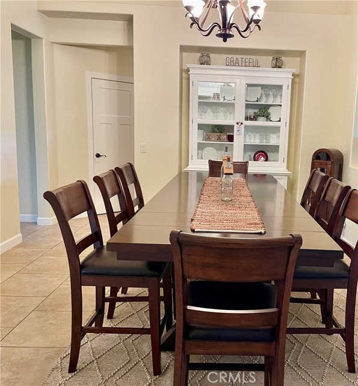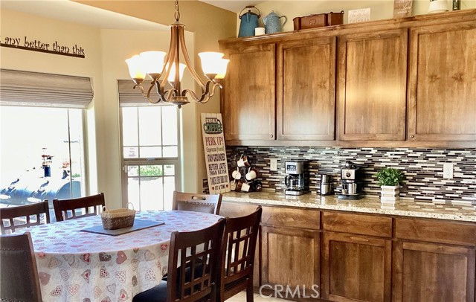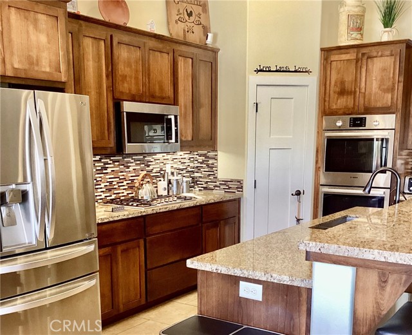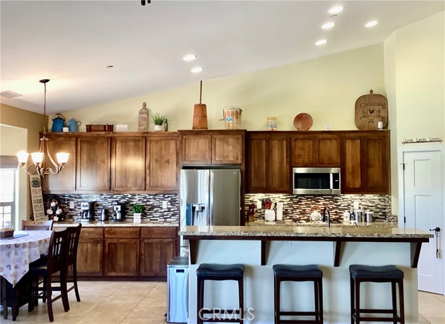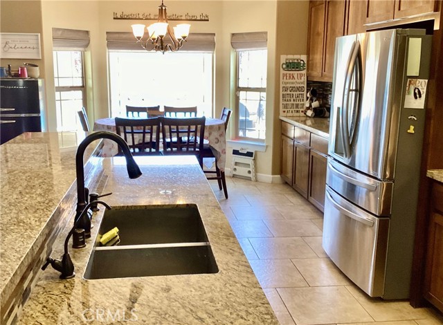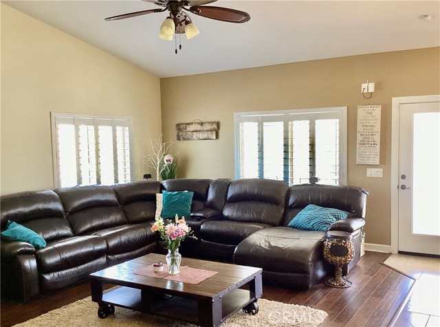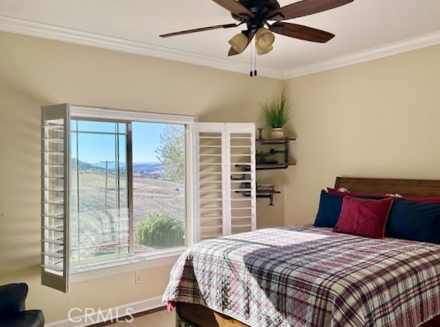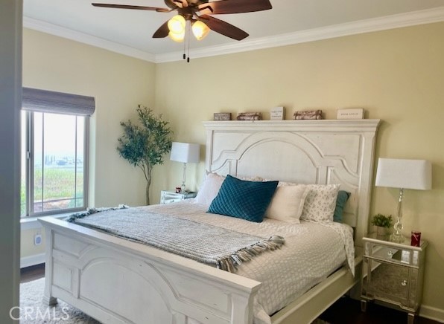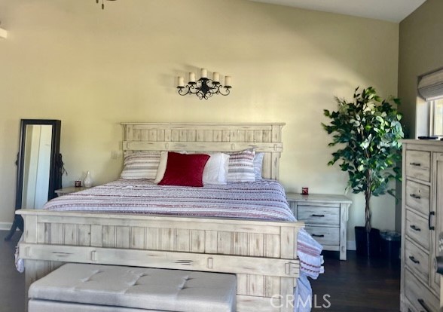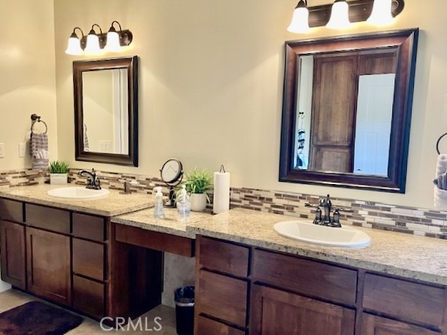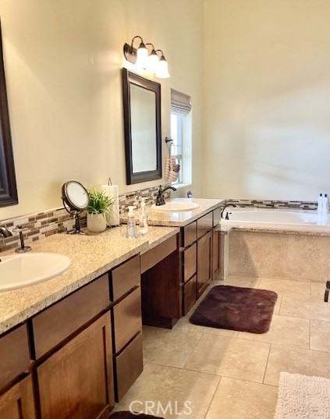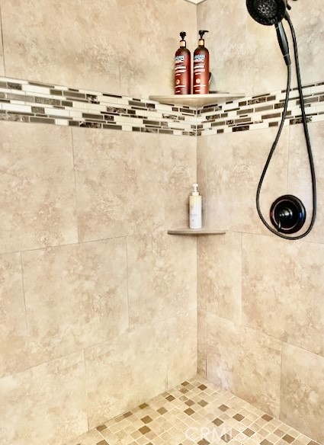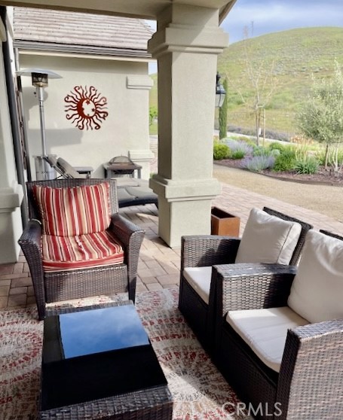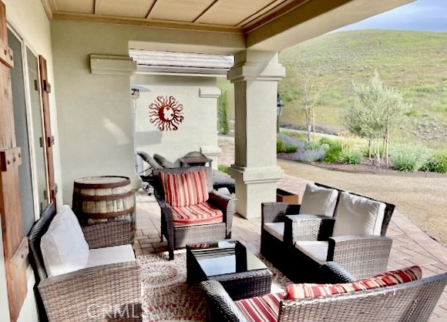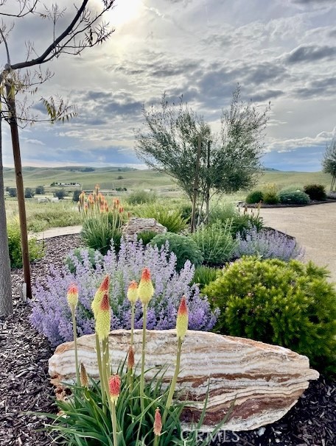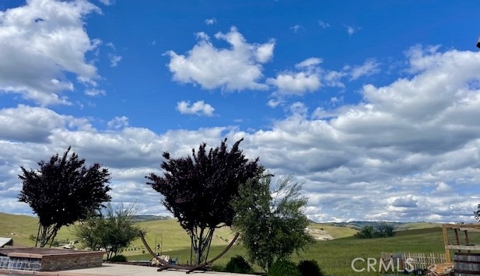77011 Douglas, San Miguel, CA 93451
$1,279,900 LOGIN TO SAVE
77011 Douglas, San Miguel, CA 93451
Bedrooms: 3
span widget
Bathrooms: 3
span widget
span widget
Area: 2580 SqFt.
Description
Tucked away on 10 private acres and just a short drive to Paso Robles, this custom estate offers the perfect balance of refined living and serene seclusion. Surrounded by untouched land on all sides, this 3-bedroom, 2-bath residence invites you to experience the Central Coast as it was meant to be: quiet, natural, and entirely your own—with space and terrain well-suited for horses. Designed for both relaxation and entertaining, the heart of the property is its spectacular resort-style pool—an extra-large custom build with a shallow beach landing, built-in umbrella holders, and a cascading waterfall for tranquil ambiance. A built-in Jacuzzi seats up to 10 guests and flows seamlessly into the pool, all powered by a remote-activated Janyes system that controls the heater, lights, jets, and water features with ease. Inside, natural bamboo flooring brings warmth and texture to a home rich with thoughtful upgrades. Vaulted ceilings elevate the great room, kitchen, formal dining, recreation room, and the spacious primary suite, where you’ll find dual closets as well as a luxurious en suite with double sinks, an oversized jetted soaking tub, granite counters, and a generous walk-in shower. Plantation shutters and Venetian blinds lend both privacy and style, while crown molding adds a touch of elegance in two of the bedrooms. Every room is equipped with ceiling fans, and kept comfortable with central HVAC. The kitchen is a culinary showcase, boasting custom wood cabinetry, sleek stainless steel appliances, a gas cooktop, and double ovens—ideal for entertaining. Granite countertops and a designer tile backsplash offer refined style and function, with a built-in microwave and generous prep space completing the layout. Outdoors, multiple seating areas invite you to take in breathtaking sunrises over the hills and glowing sunsets across the valley. The landscaping is thoughtfully designed while a enclosed vegetable garden offers room to grow. A finished 5-car garage with custom flooring provides ample storage, with a rear section perfect for a future shop or game room. Imagine the possibilities—Monterey County zoning says they allow you to choose between an auxiliary dwelling unit or converting the garage to a junior ADU, offering versatile living potential pending permits. With ample parking for toys, keyed entry pads, and few neighbors in sight, this property offers the rare opportunity to live in luxury—without compromising your connection to nature.
Features
- 10 Acres
- 1 Story
Listing provided courtesy of Douglas Dart of Dart Realty. Last updated 2025-08-26 08:05:47.000000. Listing information © 2025 .

This information is deemed reliable but not guaranteed. You should rely on this information only to decide whether or not to further investigate a particular property. BEFORE MAKING ANY OTHER DECISION, YOU SHOULD PERSONALLY INVESTIGATE THE FACTS (e.g. square footage and lot size) with the assistance of an appropriate professional. You may use this information only to identify properties you may be interested in investigating further. All uses except for personal, non-commercial use in accordance with the foregoing purpose are prohibited. Redistribution or copying of this information, any photographs or video tours is strictly prohibited. This information is derived from the Internet Data Exchange (IDX) service provided by Sandicor®. Displayed property listings may be held by a brokerage firm other than the broker and/or agent responsible for this display. The information and any photographs and video tours and the compilation from which they are derived is protected by copyright. Compilation © 2025 Sandicor®, Inc.
Copyright © 2017. All Rights Reserved

