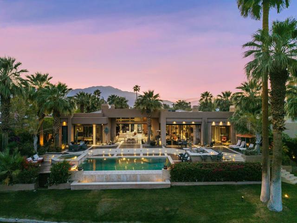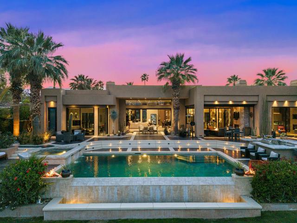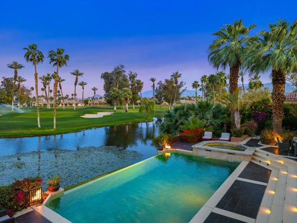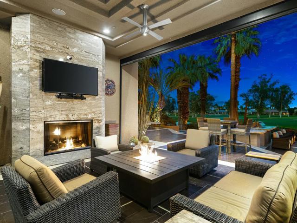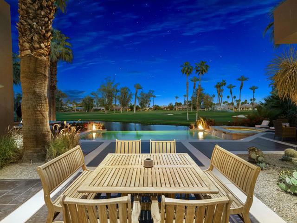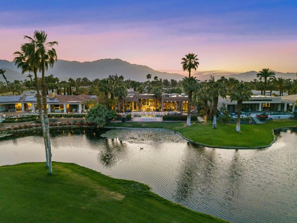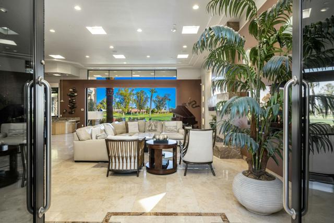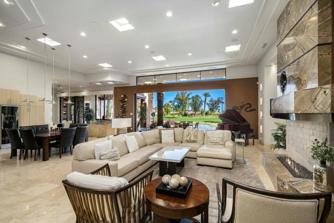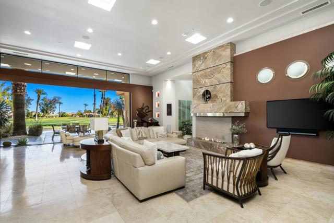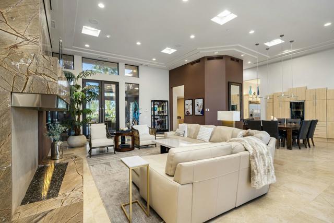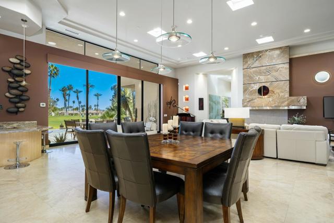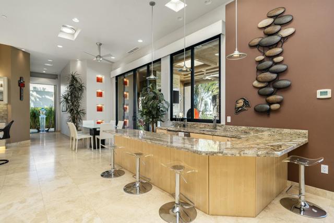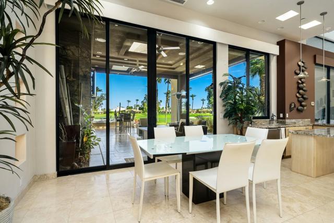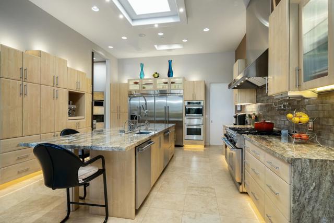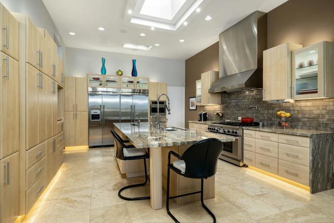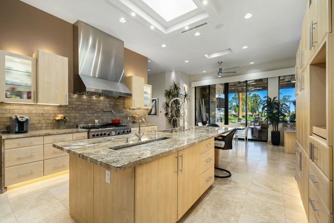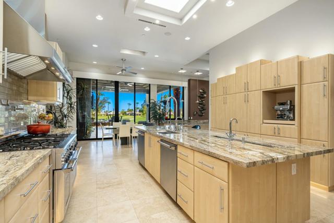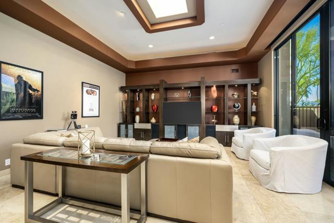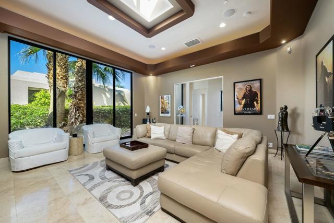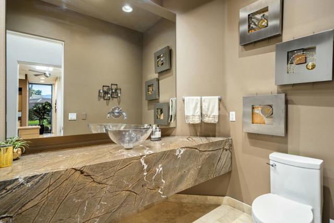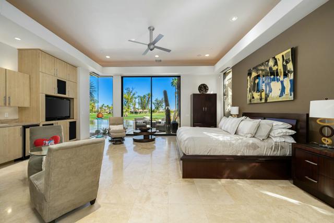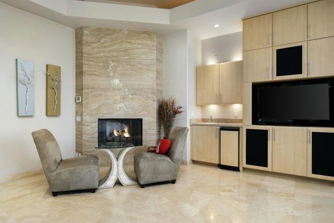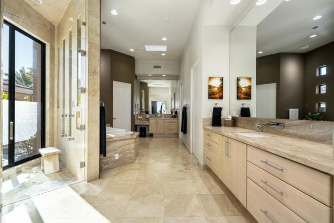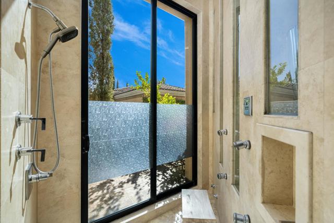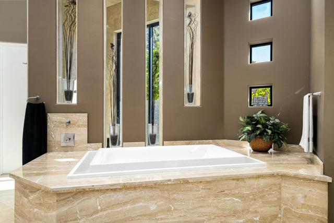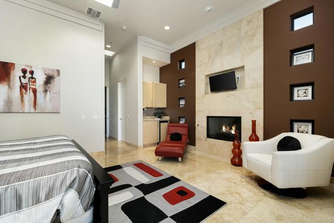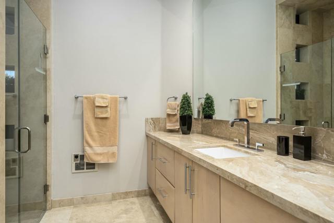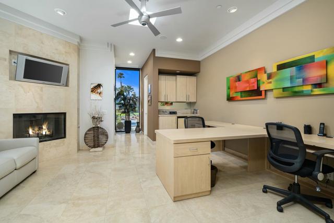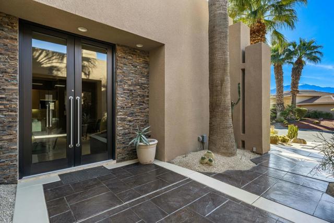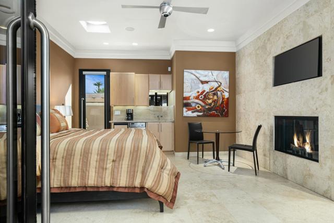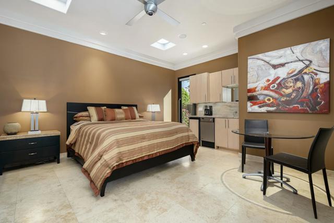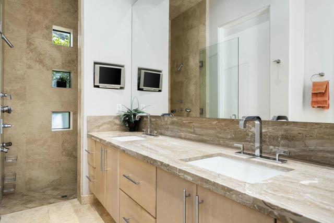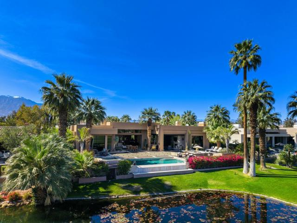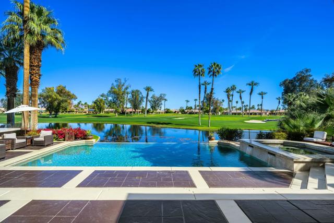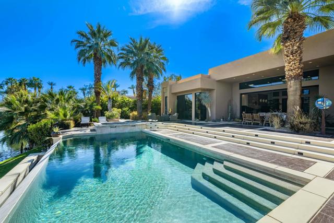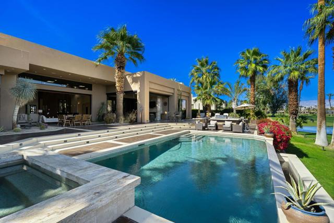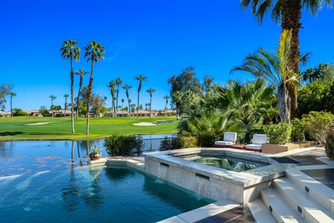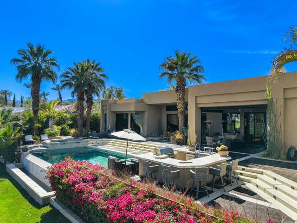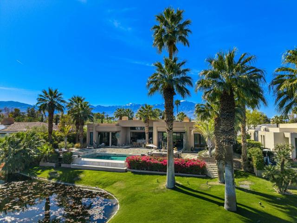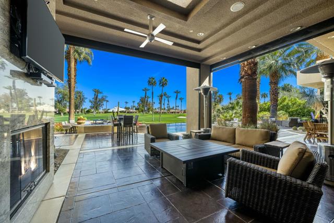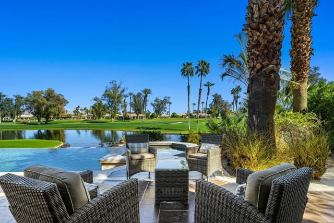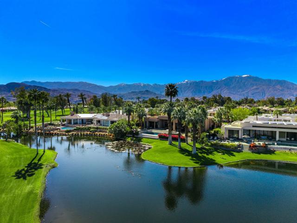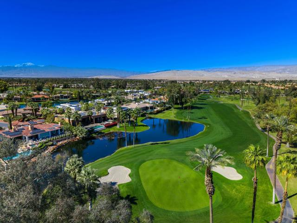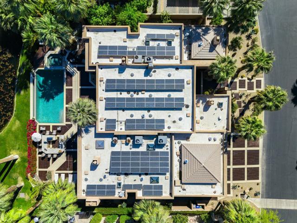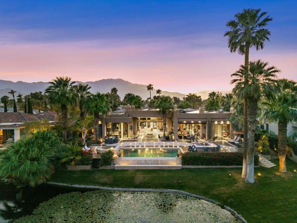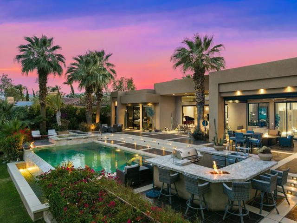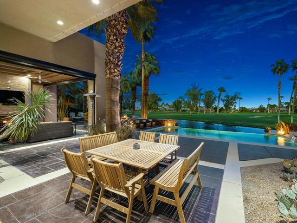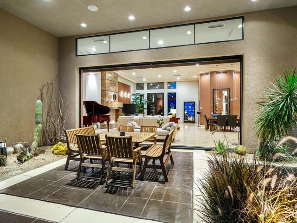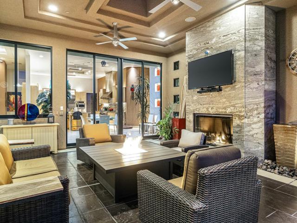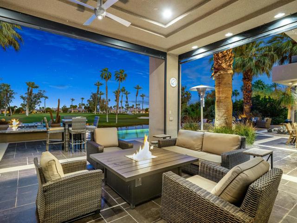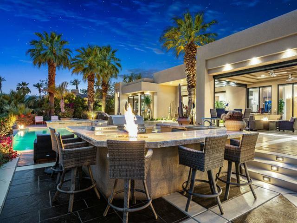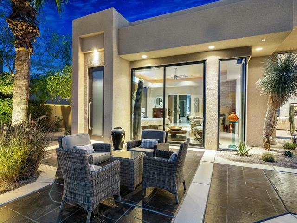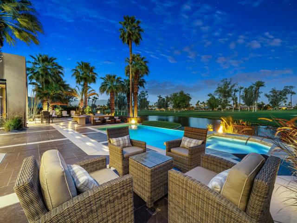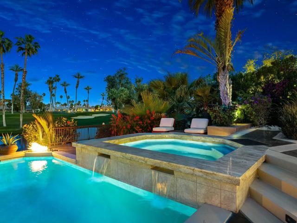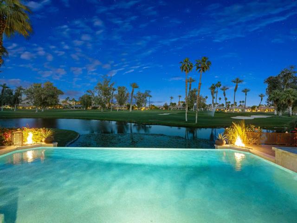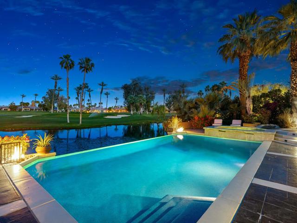12143 St Andrews, Rancho Mirage, CA 92270
$3,295,000 LOGIN TO SAVE
12143 St Andrews, Rancho Mirage, CA 92270
Bedrooms: 4
span widget
Bathrooms: 5
span widget
span widget
Area: 5173 SqFt.
Description
Spectacular Fairway Estates Lakefront Custom Desert Contemporary with Amazing Indoor/Outdoor Living overlooking # 8 of the Palmer Course and the Mountains. Great Curb Appeal greets you as you enter a courtyard with Double Glass Door Entry. Open Great Room features granite faced contemporary fireplace, stone flooring, Entertainer's bar, Dining Area and Gourmet Chef's Kitchen all opening to the expansive Pool Terrace and Lake, Golf Course and Mountain Views through pocket sliders. Gourmet Chef's Kitchen features granite countertops, stainless appliances, island with prep sink and counter seating -everything needed for effortless entertaining. A Media Room provides great space for those movie nights and a Powder Room features granite slab vanity. Primary Bedroom Suite boasts amazing views, a retreat area with fireplace, beverage center and a spa bath with marble and travertine finishes, steam shower, reverse infinity tub, double vanities, toilets and walk-in closets. 2 guest suites in the house and a casita, each with fireplace, beverage center, walk-in closet and ensuite bath with marble and travertine finishes, provide great space for family and friends or an optional office. Outside is an amazing resort backyard for family living or entertaining with grand parties. Covered Outdoor Living Room with fireplace and misting system, Large Entertaining Island with counter seating, outdoor kitchen and fire features, Infinity Pool and Spa with fire features and multiple patio areas and steps to the lakeside lawn all with lake, mountain and Palmer course views. Owned Solar, 3 Car Garage with stylish contemporary doors, updated systems and offered turnkey furnished- it's all here waiting for you to enjoy. Come home to your lakeside contemporary retreat!
Features
- 0.41 Acres
- 1 Story
Listing provided courtesy of Bomgardner Blenkinsop and As... of Bennion Deville Homes. Last updated 2025-06-08 08:11:19.000000. Listing information © 2025 .

This information is deemed reliable but not guaranteed. You should rely on this information only to decide whether or not to further investigate a particular property. BEFORE MAKING ANY OTHER DECISION, YOU SHOULD PERSONALLY INVESTIGATE THE FACTS (e.g. square footage and lot size) with the assistance of an appropriate professional. You may use this information only to identify properties you may be interested in investigating further. All uses except for personal, non-commercial use in accordance with the foregoing purpose are prohibited. Redistribution or copying of this information, any photographs or video tours is strictly prohibited. This information is derived from the Internet Data Exchange (IDX) service provided by Sandicor®. Displayed property listings may be held by a brokerage firm other than the broker and/or agent responsible for this display. The information and any photographs and video tours and the compilation from which they are derived is protected by copyright. Compilation © 2025 Sandicor®, Inc.
Copyright © 2017. All Rights Reserved

