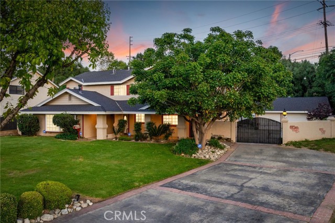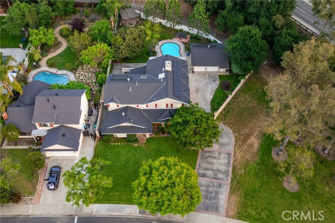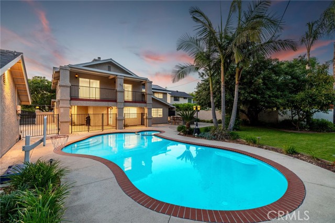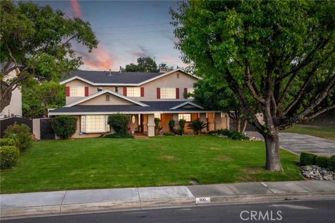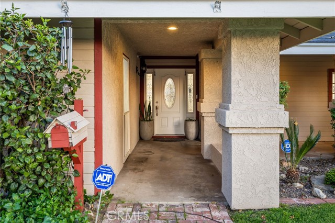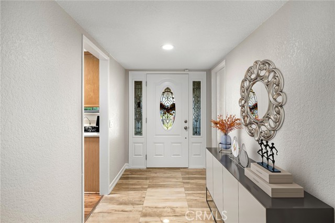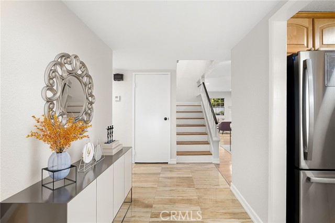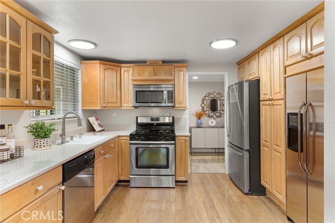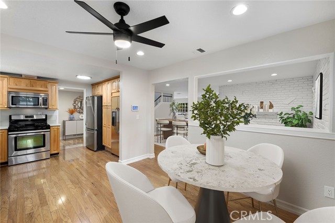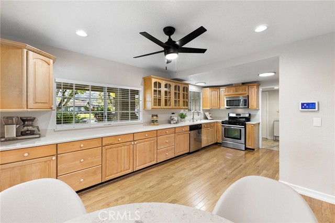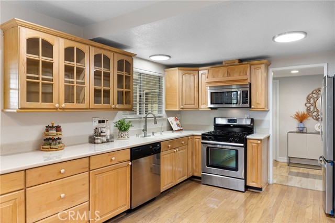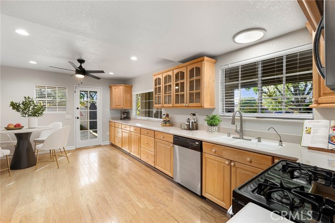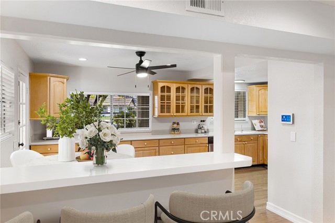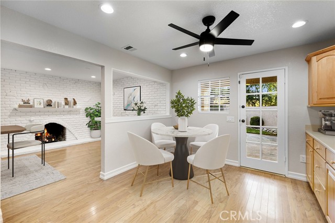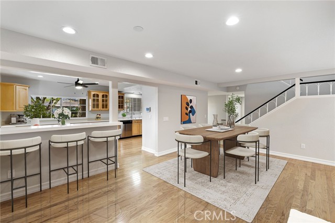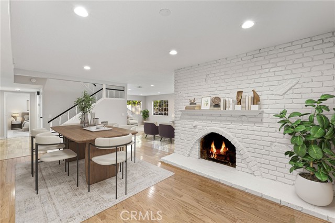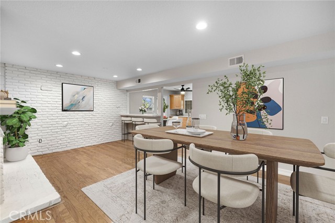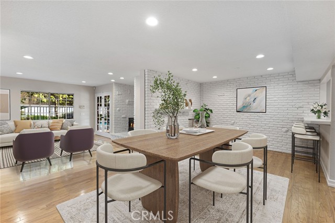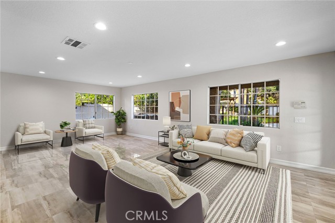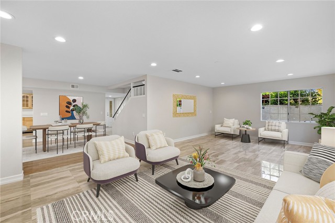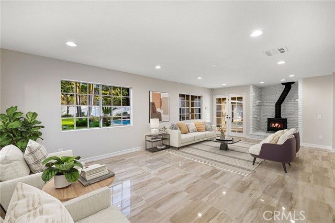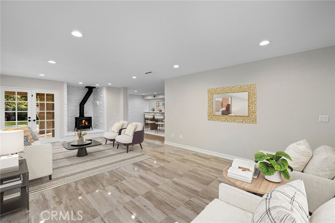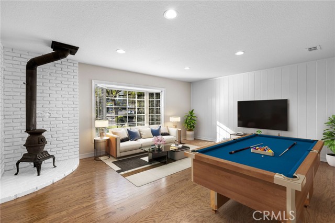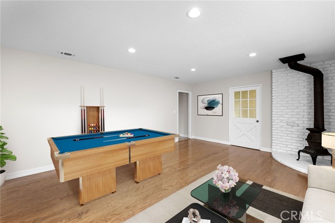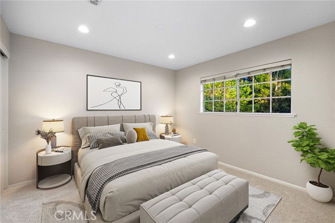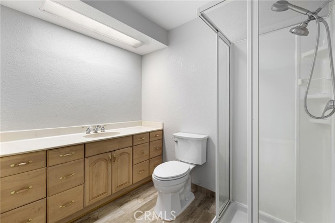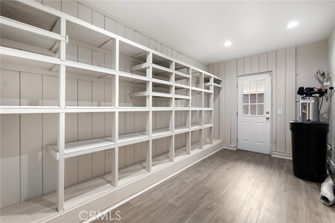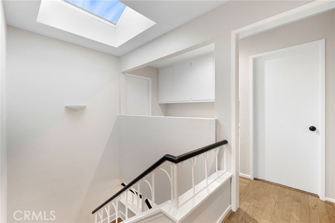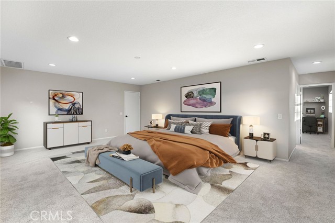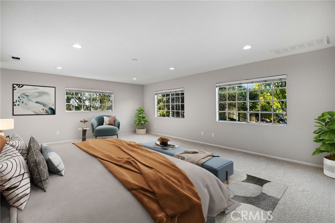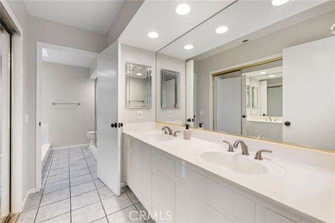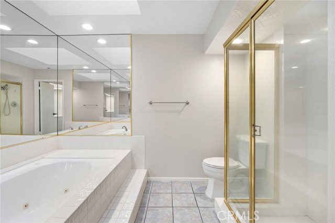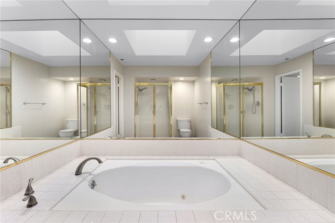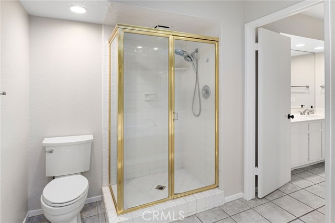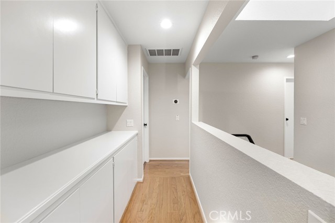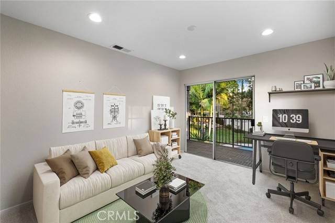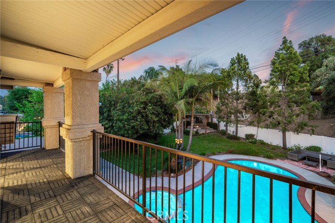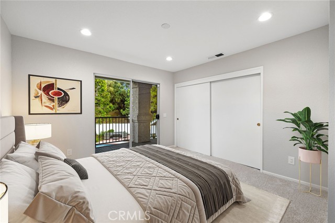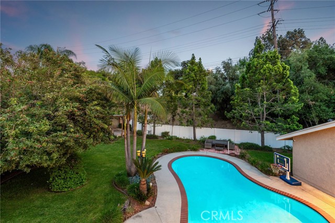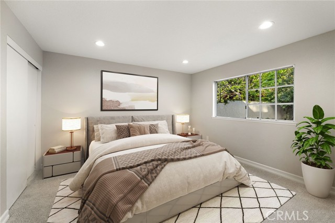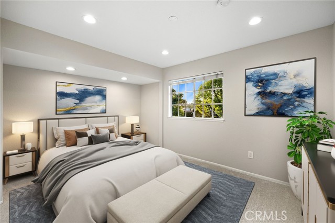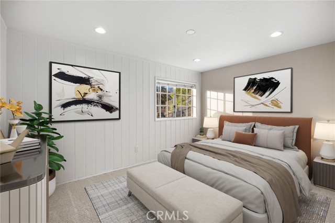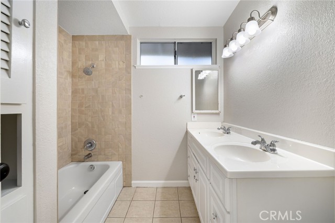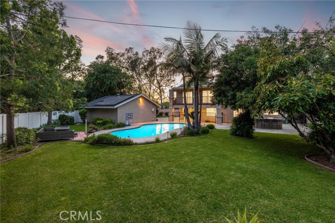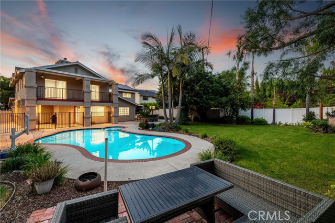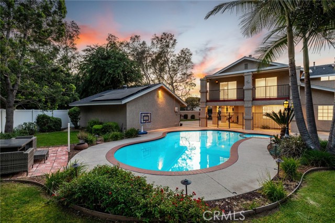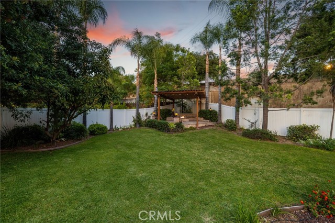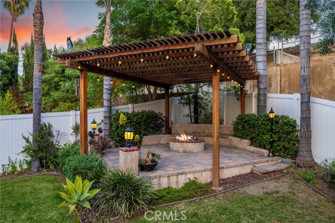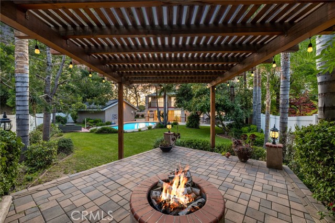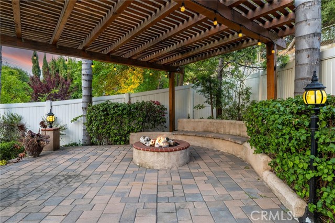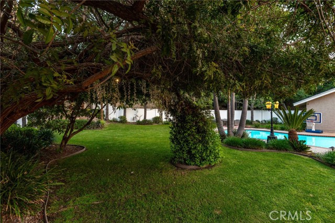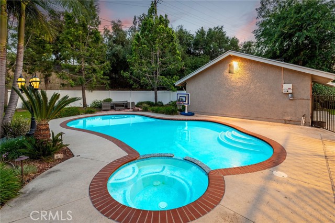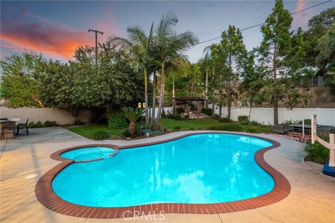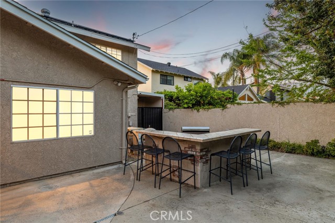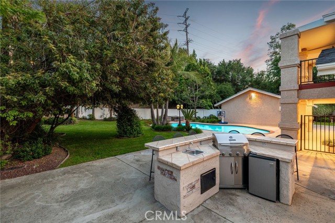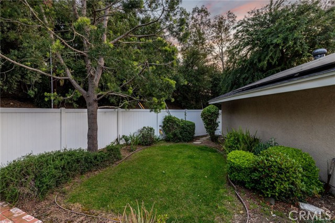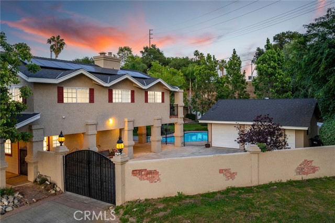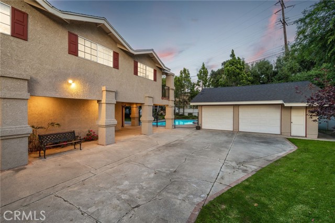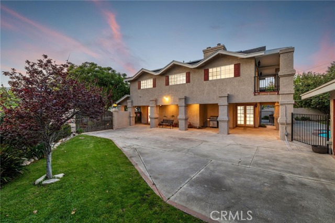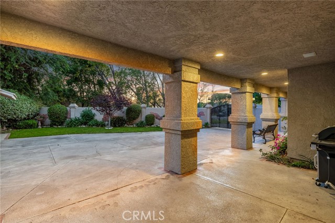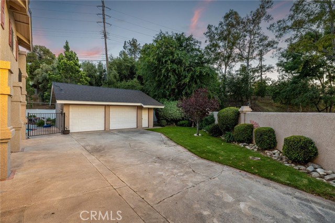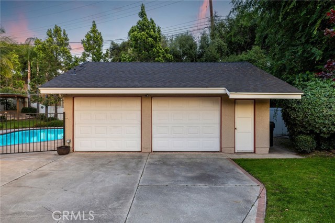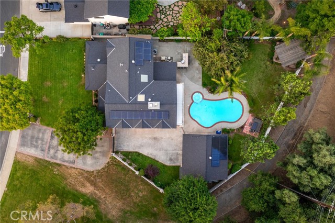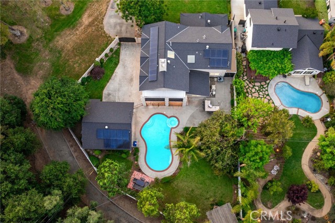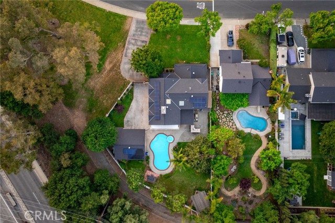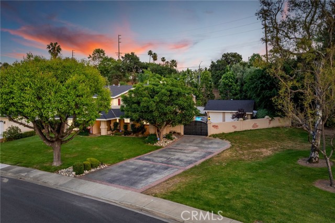900 Canyon View, La Verne, CA 91750
$1,335,000 LOGIN TO SAVE
900 Canyon View, La Verne, CA 91750
Bedrooms: 6
span widget
Bathrooms: 3
span widget
span widget
Area: 3223 SqFt.
Description
Welcome to your idyllic private oasis in La Verne, nestled on an expansive lot with no side or rear neighbors, offering unmatched seclusion and serene views. This stunning residence boasts a resort-style backyard and a charming brick-ribbon driveway with gated entry to a spacious parking courtyard, complemented by a detached, extra-deep two-car garage. A sprawling covered front porch, framed by vibrant planters and rock gardens, welcomes you to a tiled entryway. To the right, an open kitchen overlooks the front yard, featuring warm maplewood cabinetry, sleek Corian countertops, stainless steel appliances, space for a separate refrigerator and freezer, a cozy breakfast nook, and a convenient breakfast bar. The adjacent formal living and dining room exudes sophistication with a floor-to-ceiling brick fireplace, rich hardwood floors, and seamless access to the family room. The family room, adorned with tiled flooring, a striking brick niche with a wood-burning stove, a wall of windows, and French doors, opens to the breathtaking backyard. A versatile bonus room with hardwood floors, another floor-to-ceiling brick corner with a wood-burning stove, and a bay window adds charm and functionality. The main level also includes a bedroom, a 3/4 bathroom, and an oversized laundry room. Upstairs, the expansive primary suite is a tranquil retreat, bathed in natural light from multiple windows, with new carpeting, dual ceiling fans, and a luxurious en-suite bathroom. The bathroom features tiled flooring, white cabinetry with dual sinks, recessed lighting, a wall of mirrored closet doors, a walk-in shower with glass enclosure, and a separate soaking tub. Four additional bedrooms, one with balcony access, a full hall bathroom, and a dedicated office with balcony overlooking the pool and backyard complete the upper level. The backyard is a true entertainer’s paradise, featuring a sparkling pool and spa, a covered patio, a built-in barbecue with seating and a fridge, a custom wood pergola with concrete radius seating, and a poolside cabana with a fire pit and paver decking. Manicured landscaping, mature trees lining the property for privacy, and a covered dog run enhance this outdoor haven. This home is equipped with solar power, assumable lease transferable to the new owner. With its blend of luxury, privacy, and resort-like amenities, this La Verne masterpiece is ready to become your forever home.
Features
- 0.38 Acres
- 2 Stories
Listing provided courtesy of Nicholas Abbadessa of RE/MAX MASTERS REALTY. Last updated 2025-08-26 08:05:47.000000. Listing information © 2025 .

This information is deemed reliable but not guaranteed. You should rely on this information only to decide whether or not to further investigate a particular property. BEFORE MAKING ANY OTHER DECISION, YOU SHOULD PERSONALLY INVESTIGATE THE FACTS (e.g. square footage and lot size) with the assistance of an appropriate professional. You may use this information only to identify properties you may be interested in investigating further. All uses except for personal, non-commercial use in accordance with the foregoing purpose are prohibited. Redistribution or copying of this information, any photographs or video tours is strictly prohibited. This information is derived from the Internet Data Exchange (IDX) service provided by Sandicor®. Displayed property listings may be held by a brokerage firm other than the broker and/or agent responsible for this display. The information and any photographs and video tours and the compilation from which they are derived is protected by copyright. Compilation © 2025 Sandicor®, Inc.
Copyright © 2017. All Rights Reserved

