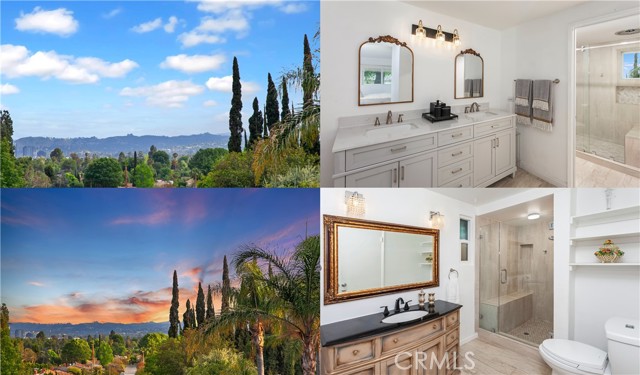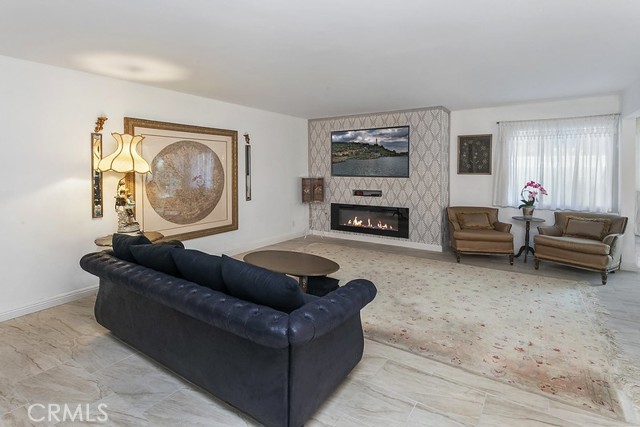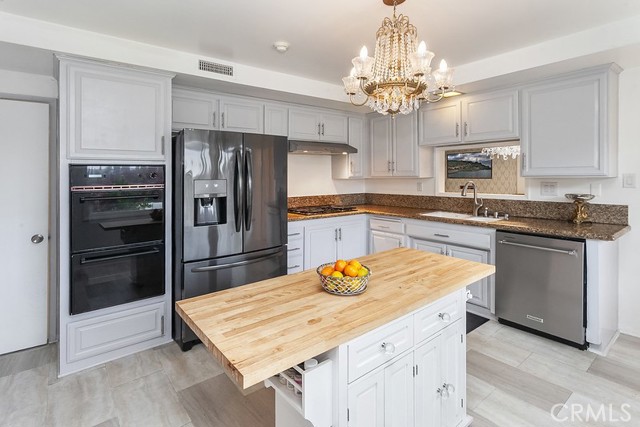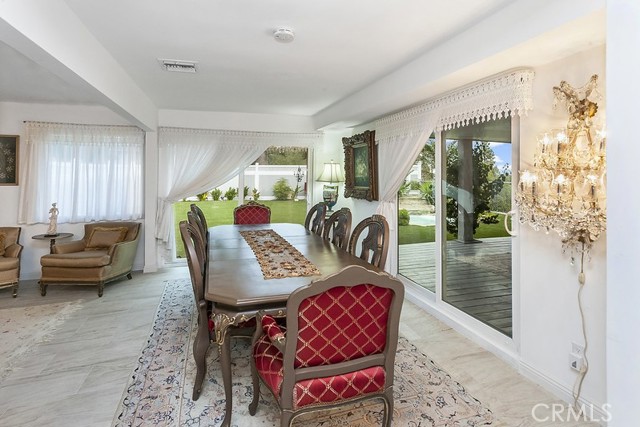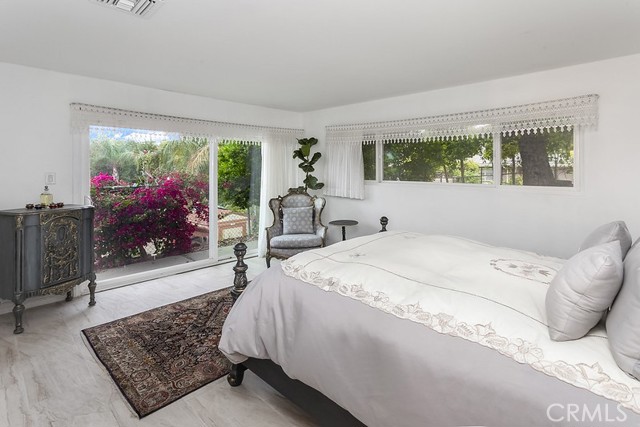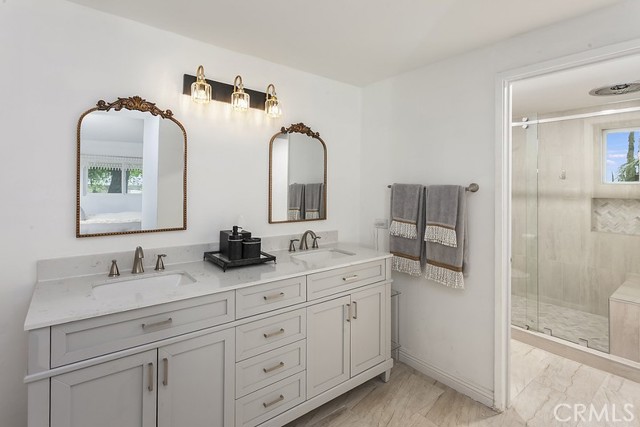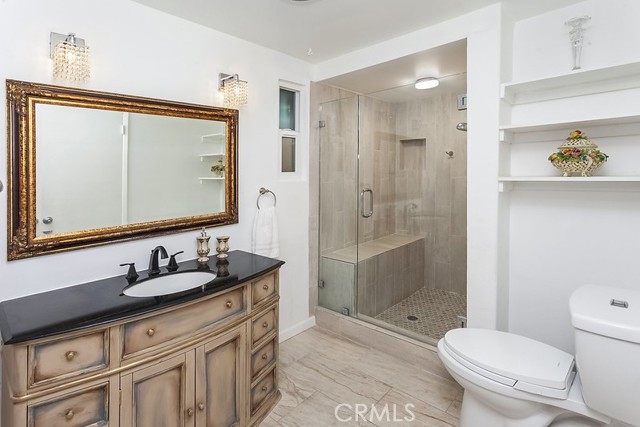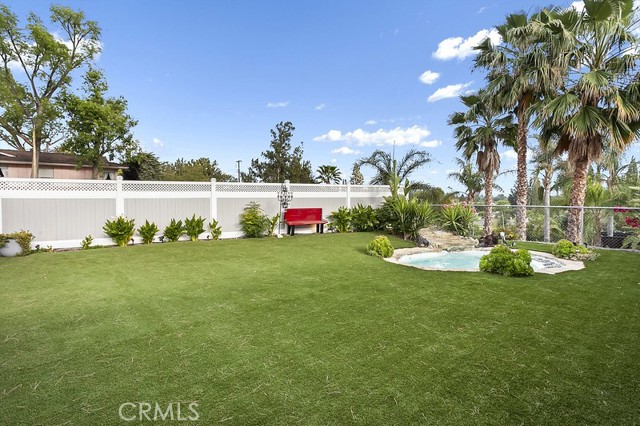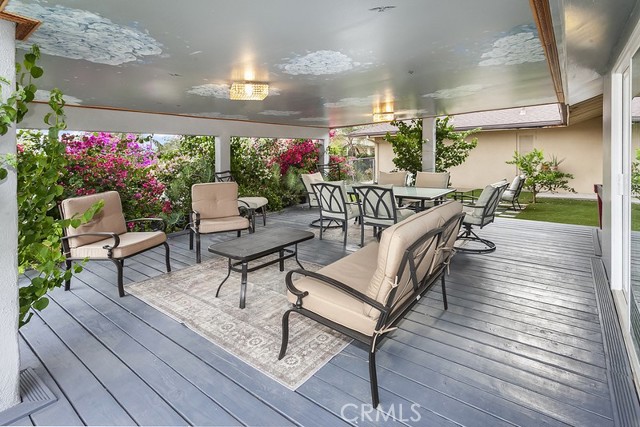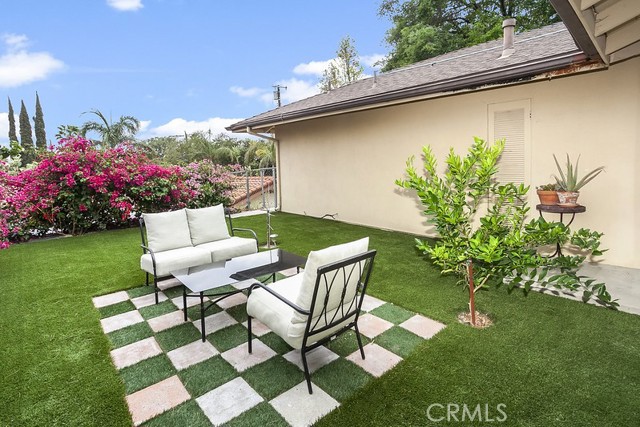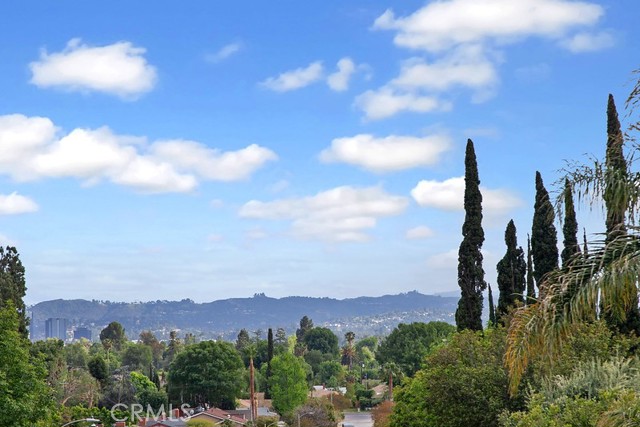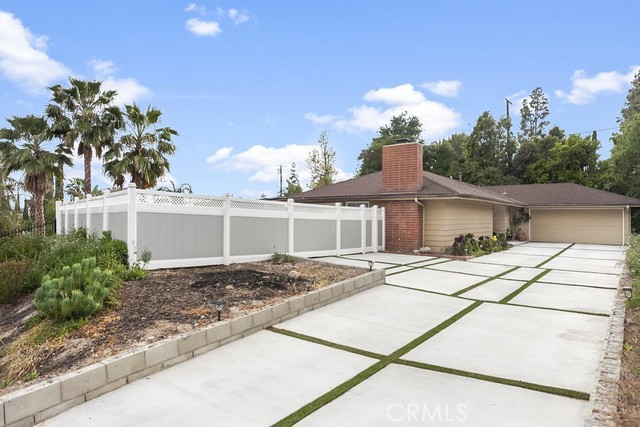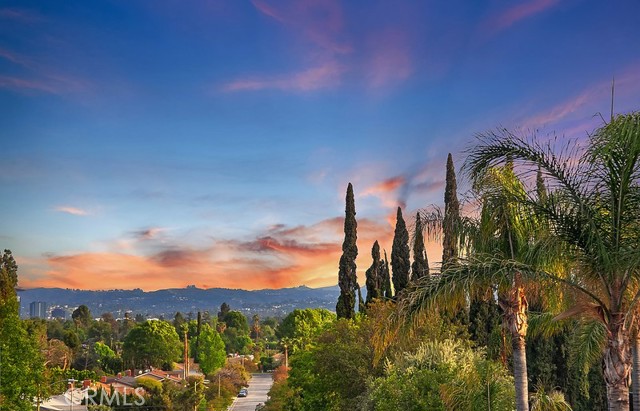8479 Moorcroft, West Hills, CA 91304
$1,199,999 LOGIN TO SAVE
8479 Moorcroft, West Hills, CA 91304
Bedrooms: 4
span widget
Bathrooms: 2
span widget
span widget
Area: 1970 SqFt.
Description
REMODELED home with SOLAR PANELS THAT ARE OWNED, ABUNDANT UPGRADES, AMENITIES, and VIEWS and located on a HUGE 12,325 SQ. FT. LOT in West Hills. The expansive living room bathed in natural light and is enhanced by a modern recessed electric fireplace with color changing feature, and rich travertine tile flooring. The chef in the family is going to truly appreciate the open and bright updated family kitchen with its sparkling windows, abundant solid wood light grey cabinets, 2 pantry's, granite countertops, dual basin undermount sink, gas cooktop, ventilation hood with task-lighting, built-in oven, stainless steel French door refrigerator and dishwasher, portable center island with butcher block counter, drop down chandelier, and easy care laminate flooring. The formal dining room with dual sliding glass doors framing inviting backyard and patio views can easily accommodate large gatherings. The generously sized primary suite is bathed in natural light and is enriched with a large wall-to-wall closet with a mirrored wardrobe door, sliding glass doors that showcase colorful Bougainvillea’s, lush greenery, and swaying palm trees and rich stone tile flooring; plus, a sumptuous remodeled en suite bathroom with modern white dual basin vanity, framed dressing mirrors, and designer lighting. Separate privacy room with frameless glass-enclosed tiled shower with bench seat, and commode with bidet. 3 additional bright and airy bedrooms with sparkling windows, ample closet space to maximize storage, and stone tile flooring. BONUS: One guest bedroom has an en suite bathroom (shared with the hallway for guests), glistening chandelier, and direct garage access. Remodeled guest bathroom with chic vanity with abundant storage, undermount basin, framed dressing mirror and frameless glass-enclosed custom tiled step-in shower with bench seat. Hallway with linen storage. Indoor laundry area off the kitchen with washer/dryer and tons of storage. Central air and heat. Whole house water filter. Dual pane windows. SOLAR PANELS ARE OWNED WITH BACK-UP TESLA BATTERY. Newer roof. The exquisite and serene private backyard will be a favorite entertainment destination with its tree-top and mountain views, tranquil in-ground pond, low maintenance artificial turf, bountiful colorful flower beds and flowering foliage, oversized wood deck covered patio with lights, and decorative outdoor seating area. All of this and more is only moments away from shopping, restaurants.
Features
- 0.28 Acres
- 1 Story
Listing provided courtesy of Jim Sandoval of Park Regency Realty. Last updated 2025-05-03 08:15:03.000000. Listing information © 2025 .

This information is deemed reliable but not guaranteed. You should rely on this information only to decide whether or not to further investigate a particular property. BEFORE MAKING ANY OTHER DECISION, YOU SHOULD PERSONALLY INVESTIGATE THE FACTS (e.g. square footage and lot size) with the assistance of an appropriate professional. You may use this information only to identify properties you may be interested in investigating further. All uses except for personal, non-commercial use in accordance with the foregoing purpose are prohibited. Redistribution or copying of this information, any photographs or video tours is strictly prohibited. This information is derived from the Internet Data Exchange (IDX) service provided by Sandicor®. Displayed property listings may be held by a brokerage firm other than the broker and/or agent responsible for this display. The information and any photographs and video tours and the compilation from which they are derived is protected by copyright. Compilation © 2025 Sandicor®, Inc.
Copyright © 2017. All Rights Reserved

