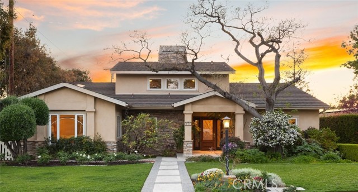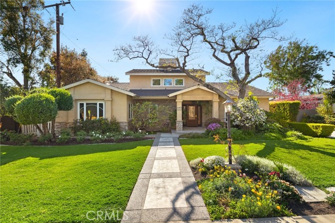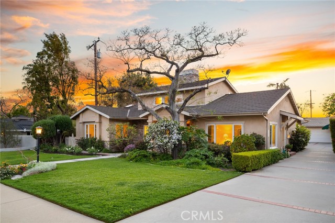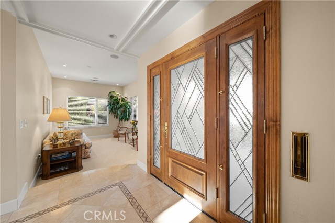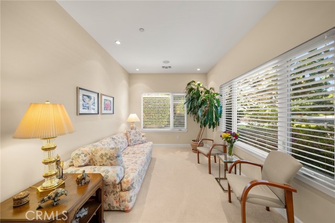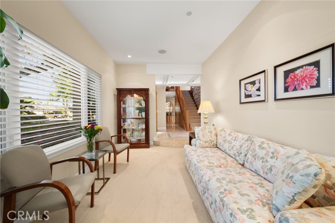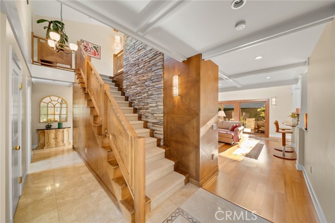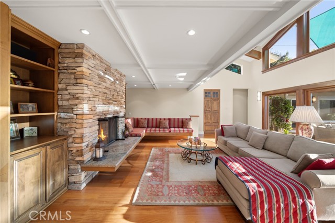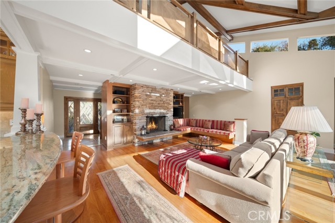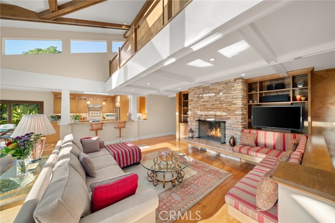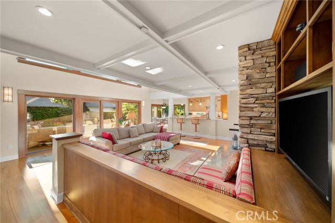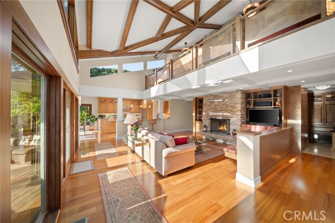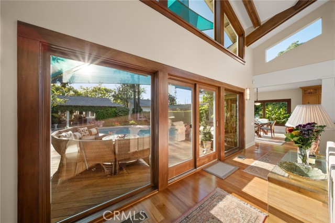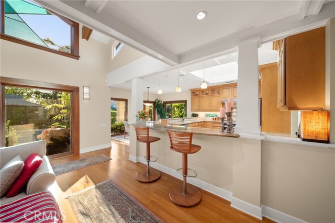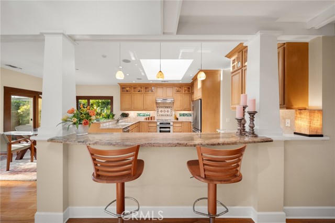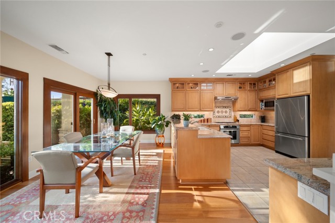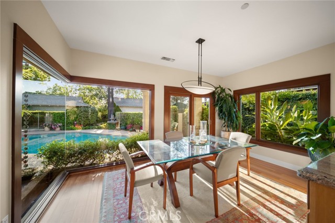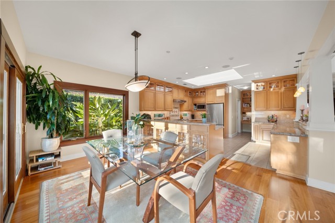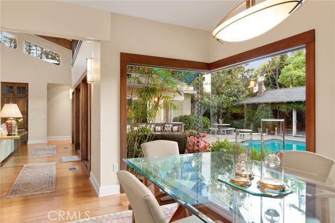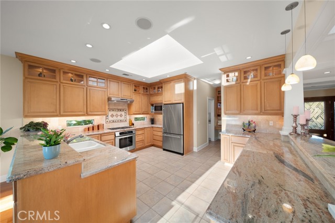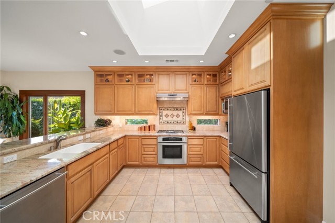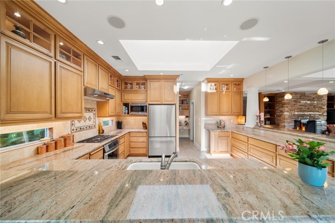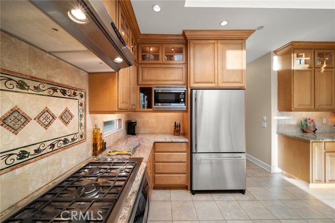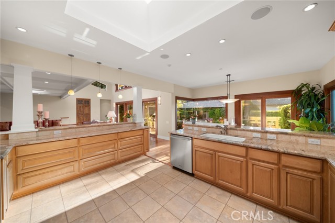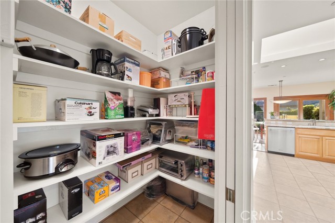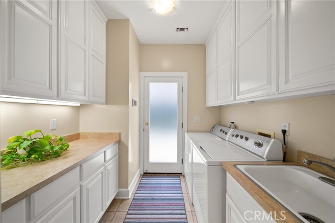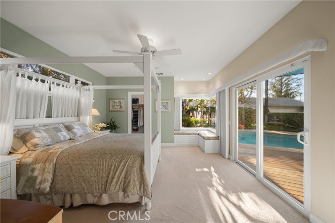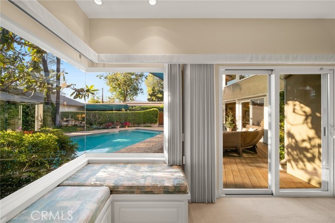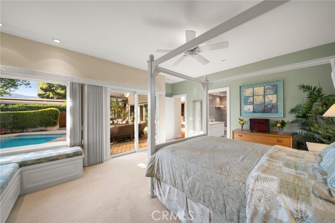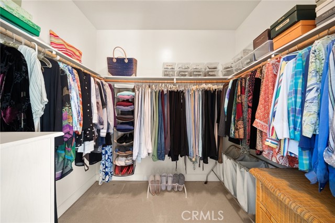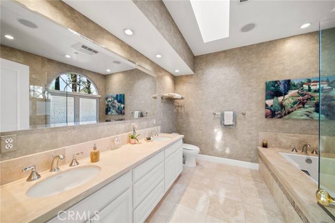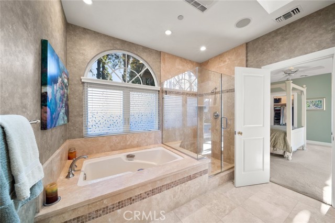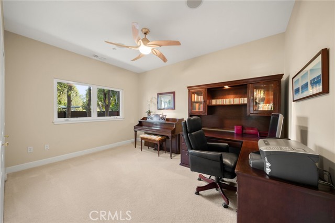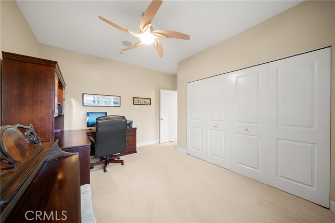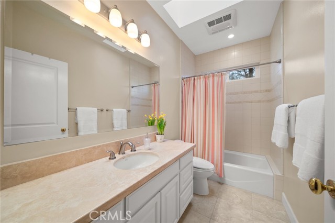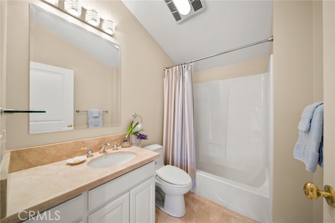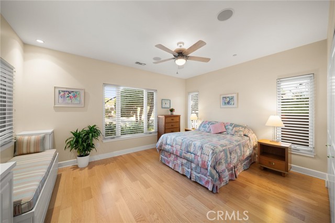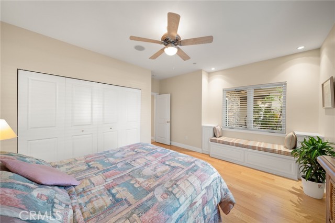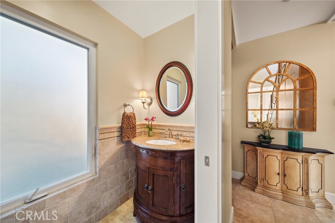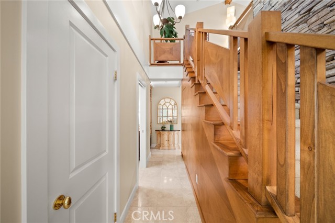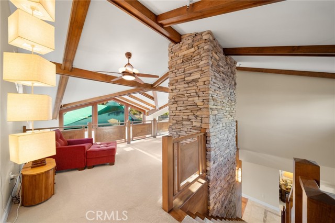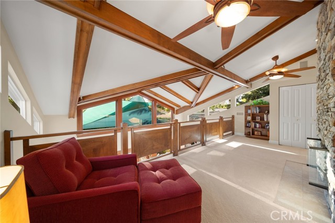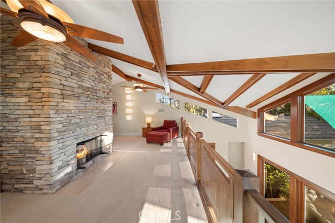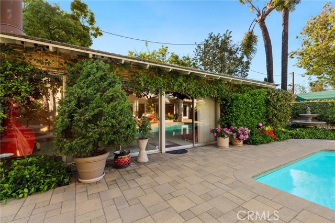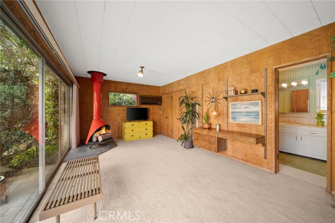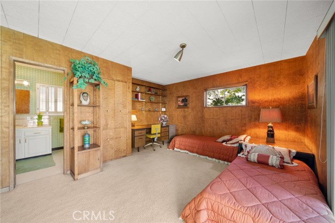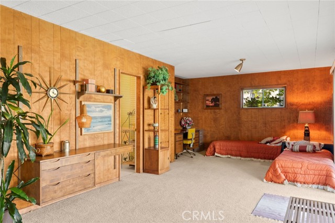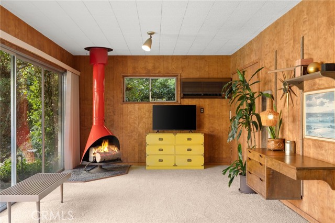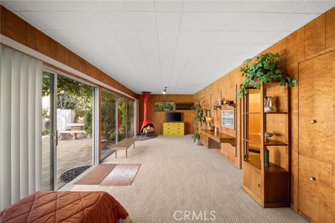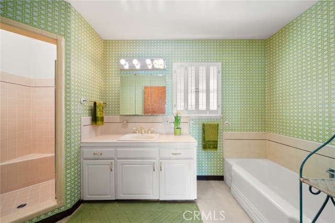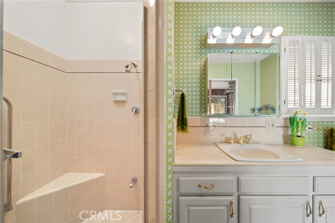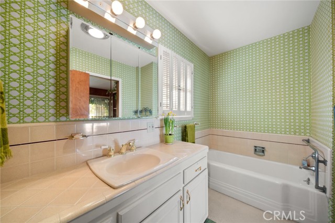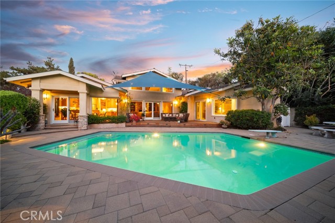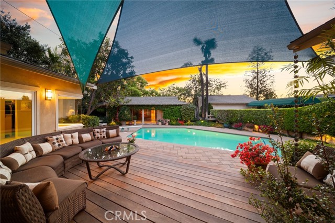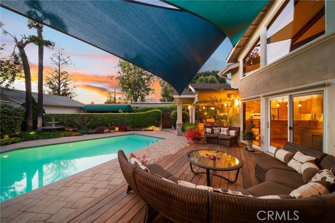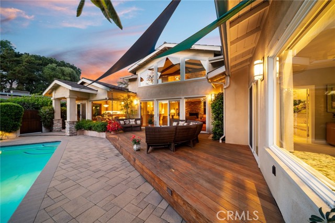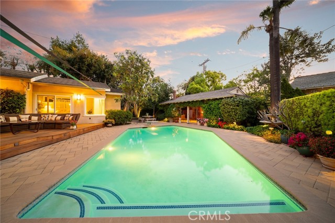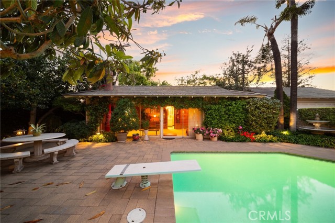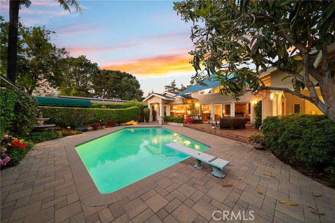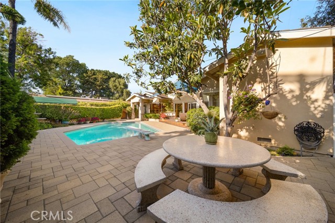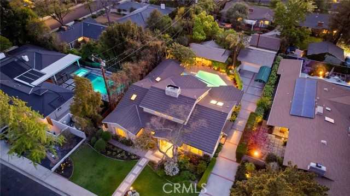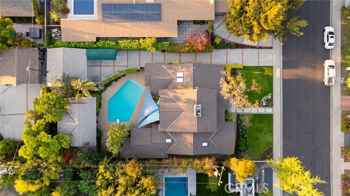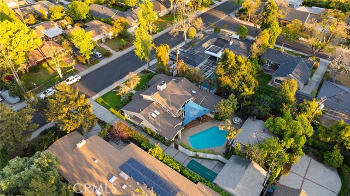1221 Cambridge, Claremont, CA 91711
$1,850,000 LOGIN TO SAVE
1221 Cambridge, Claremont, CA 91711
Bedrooms: 4
span widget
Bathrooms: 5
span widget
span widget
Area: 3328 SqFt.
Description
Step into refined elegance with this stylish contemporary estate, perfectly situated in the highly coveted Claremont Village. This residence radiates sophistication, seamlessly blending cutting-edge design with luxurious comfort. From the moment you arrive, the exceptional curb appeal draws you in with lush, manicured landscaping. Inside, every detail has been thoughtfully designed to reflect a sense of luxury and warmth. Quality craftsmanship is evident in the rich wood details that echo throughout the living areas. The front living room is a serene retreat, where expansive windows frame the vibrant front garden, inviting natural light and calm into the space. The grand family room is an entertainer’s dream, anchored by a custom stack stone fireplace and soaring ceilings. Walls of windows bathe the space in sunlight, while a unique bench seat and additional built-ins add both charm and utility. At the heart of the home lies a true culinary haven. The kitchen is a chef’s dream, outfitted with stainless steel appliances, extensive custom cabinetry, and generous countertops perfect for prep and entertaining, while a spacious walk-in pantry ensures an abundance of storage. The adjoining dining room is expansive and ideal for both intimate dinners and large gatherings, with sweeping views of the lush backyard sanctuary. The primary suite is a luxurious escape. Spacious and serene, with a cozy window reading nook, a walk-in closet, and direct access to the backyard through sliding glass doors. The en-suite bathroom offers a spa-inspired experience with dual vanities, a soaking tub, and a large walk-in shower. This exceptional home features a total of four bedrooms and four bathrooms, including a detached guest suite, and an expansive loft, perfect for guests, games, or crafts. The space includes a generous lounging area with a gas fireplace and a full bathroom with a tub and shower. Step outside into a true backyard haven designed for resort-style living. A spacious deck offers multiple lounging areas, perfect for outdoor dining or relaxing in peaceful surroundings. Lush greenery and a charming fountain add to the tranquil atmosphere. At the center is an expansive pool, rarely found in a Village home, ideal for unwinding and enjoying sun-soaked days. The surrounding hardscape offers plenty of room for entertaining, while mature landscaping ensures both beauty and privacy. The spacious guest house is large enough to make an ADU, or use as an amazing pool house.
Features
- 0.24 Acres
- 1 Story
Listing provided courtesy of Ryan Zimmerman of CONCIERGE REALTY GROUP. Last updated 2025-05-04 08:18:21.000000. Listing information © 2025 .

This information is deemed reliable but not guaranteed. You should rely on this information only to decide whether or not to further investigate a particular property. BEFORE MAKING ANY OTHER DECISION, YOU SHOULD PERSONALLY INVESTIGATE THE FACTS (e.g. square footage and lot size) with the assistance of an appropriate professional. You may use this information only to identify properties you may be interested in investigating further. All uses except for personal, non-commercial use in accordance with the foregoing purpose are prohibited. Redistribution or copying of this information, any photographs or video tours is strictly prohibited. This information is derived from the Internet Data Exchange (IDX) service provided by Sandicor®. Displayed property listings may be held by a brokerage firm other than the broker and/or agent responsible for this display. The information and any photographs and video tours and the compilation from which they are derived is protected by copyright. Compilation © 2025 Sandicor®, Inc.
Copyright © 2017. All Rights Reserved

