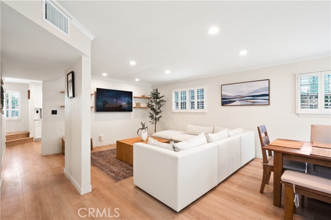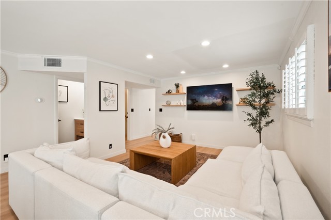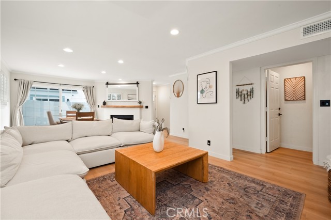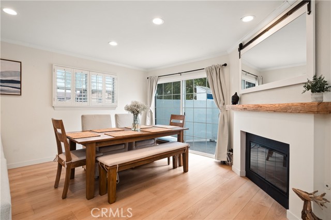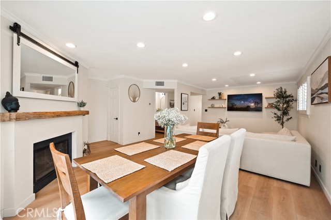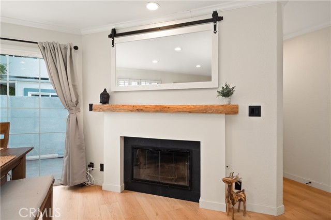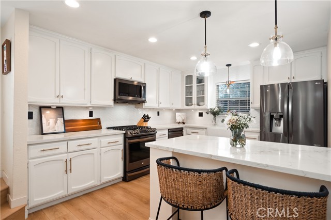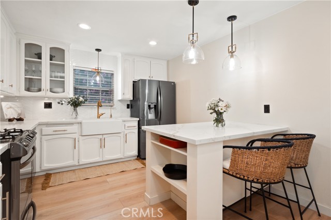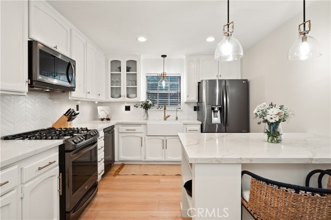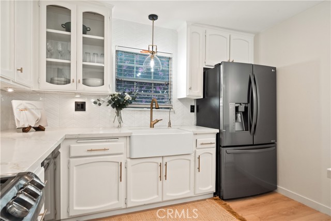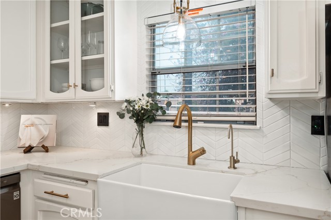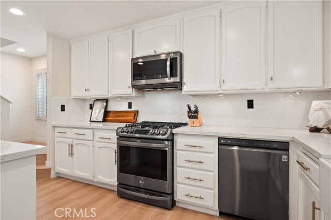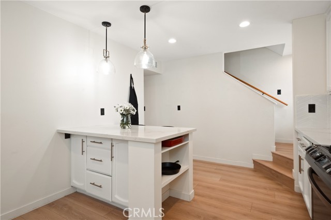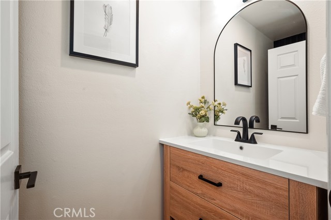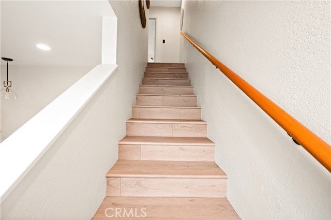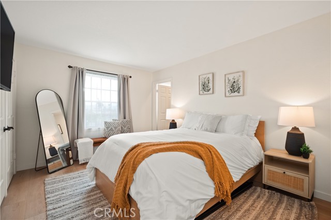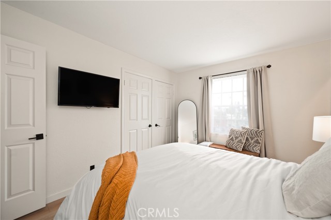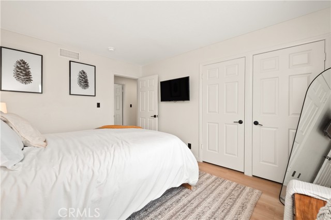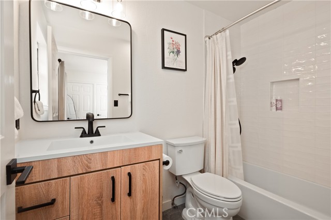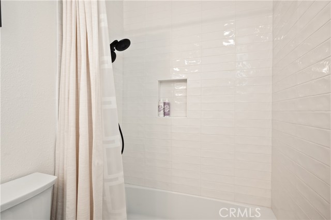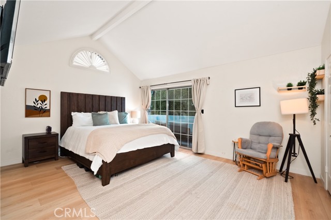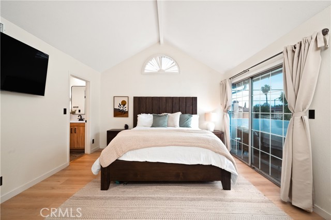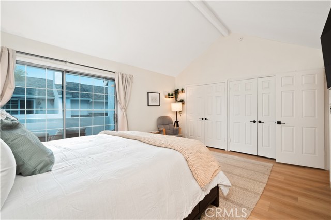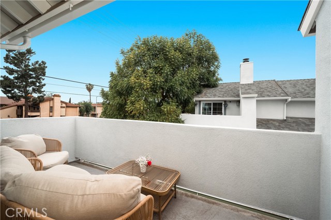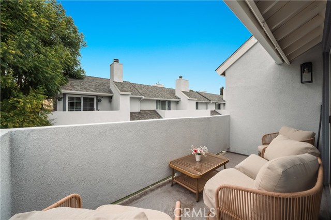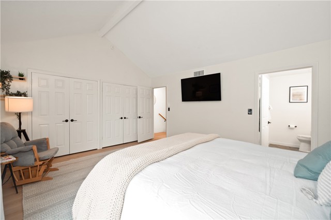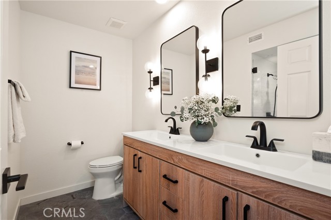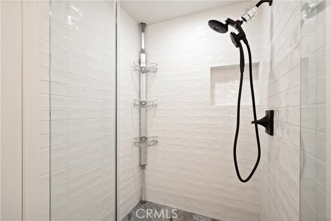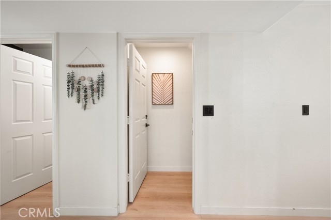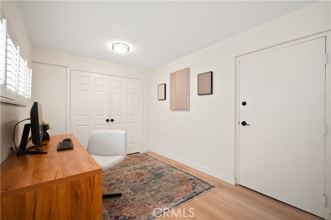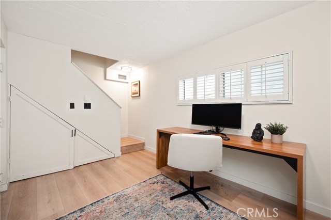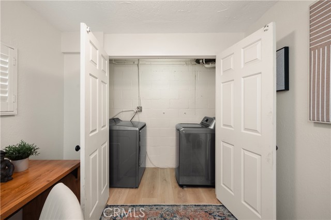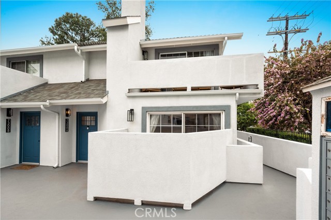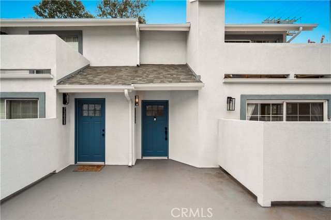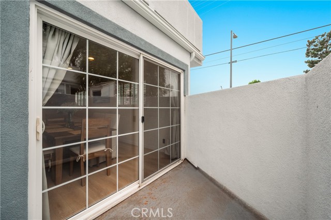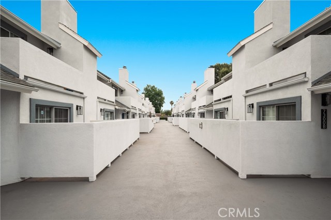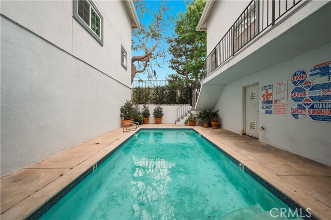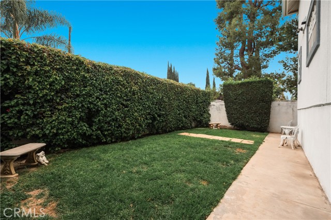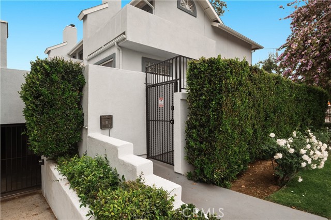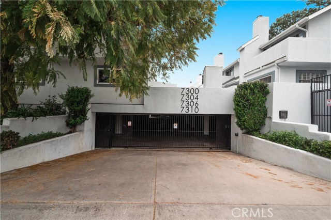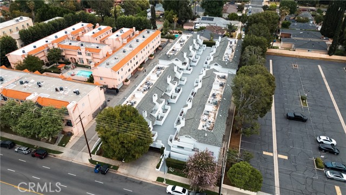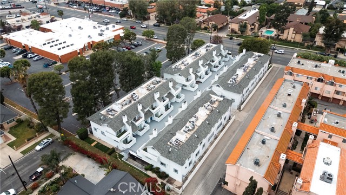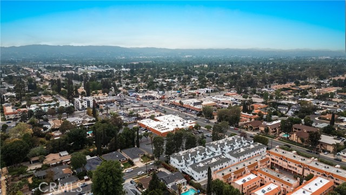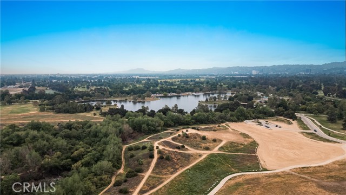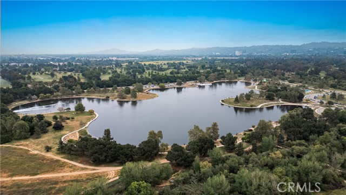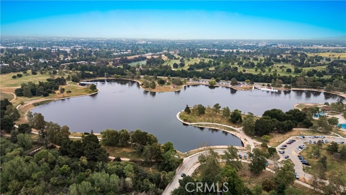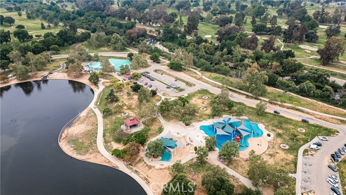7300 Balboa Unit A, Lake Balboa, CA 91406
$615,000 LOGIN TO SAVE
7300 Balboa Unit A, Lake Balboa, CA 91406
Bedrooms: 2
span widget
Bathrooms: 3
span widget
span widget
Area: 1275 SqFt.
Description
Welcome to your hidden sanctuary — a flawlessly reimagined 2-bedroom, 2.5-bath townhome-style end unit tucked into one of Lake Balboa’s most coveted communities. Enter inside and feel the soul of the space; an intoxicating blend of California Farmhouse warmth and Boho sophistication, where rich wood tones and sunlit rooms flirt with your senses. Every detail was curated for a life well-lived, from the brand-new luxury vinyl plank flooring flowing beneath your feet to the artisan true-stone tile work elevating the ensuite baths. Entertain effortlessly in the open-concept living and dining area, where a refaced fireplace, crowned by a rare 200-year-old reclaimed mantel — becomes the heart of the home. Slide open the doors to your private outdoor patio, and extend your evenings under the stars. Nearby, a powder room offers stylish convenience for guests. The kitchen is pure seduction: quartz countertops, chevron tile backsplash, pendant lighting, a farmhouse sink, and sleek black stainless-steel appliances including a 5-burner range, all set to make your culinary dreams a reality. Upstairs, two dreamy retreats await. The secondary bedroom offers a beautifully updated ensuite with a new tub, designer tile, and an elegant vanity. But the true showstopper is the primary suite, featuring vaulted ceilings, double closets, a private balcony, and an ensuite that feels like a luxury spa: high end stone tile flooring, double vanities, statement lighting, and a custom walk-in shower and glass enclosure. Downstairs, a versatile flex space invites your imagination to run free — a private studio, a personal gym, a dream office, or the ultimate creative retreat. This space feels anything but tucked away, it becomes an extension of your lifestyle, ready to adapt as you evolve. Also this space offers laundry as well as your own private access to the subterranean garage where your two parking spaces makes every arrival and departure seamless, secure, and refreshingly effortless, the final touch on a home designed to move with you, not against you. And it doesn’t stop there — the entire community has been masterfully reimagined with new roofs, resurfaced walkways, upgraded balconies, gutters, fresh exterior stucco, and a revitalized pool with a new filtration system. Rarely does a residence capture so much soul, style, and sophistication in one irresistible package. Turn the key. Embrace your new life.
Features
- 0.73 Acres
- 3 Stories
Listing provided courtesy of Keegan Cin of Berkshire Hathaway HomeServices. Last updated 2025-05-03 08:15:03.000000. Listing information © 2025 .

This information is deemed reliable but not guaranteed. You should rely on this information only to decide whether or not to further investigate a particular property. BEFORE MAKING ANY OTHER DECISION, YOU SHOULD PERSONALLY INVESTIGATE THE FACTS (e.g. square footage and lot size) with the assistance of an appropriate professional. You may use this information only to identify properties you may be interested in investigating further. All uses except for personal, non-commercial use in accordance with the foregoing purpose are prohibited. Redistribution or copying of this information, any photographs or video tours is strictly prohibited. This information is derived from the Internet Data Exchange (IDX) service provided by Sandicor®. Displayed property listings may be held by a brokerage firm other than the broker and/or agent responsible for this display. The information and any photographs and video tours and the compilation from which they are derived is protected by copyright. Compilation © 2025 Sandicor®, Inc.
Copyright © 2017. All Rights Reserved

