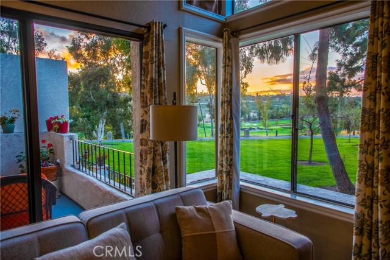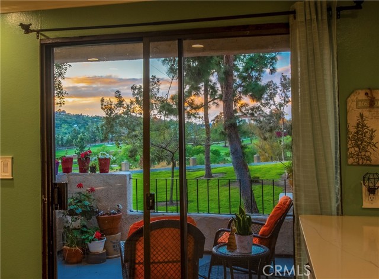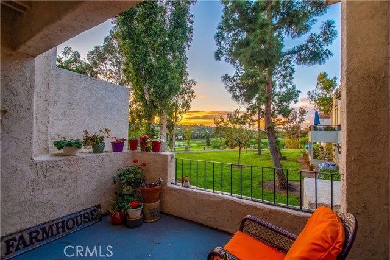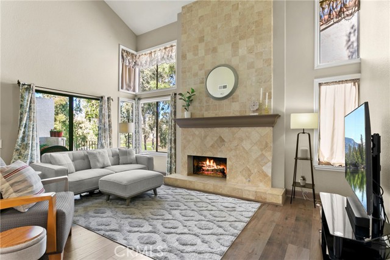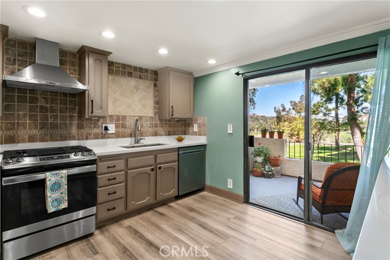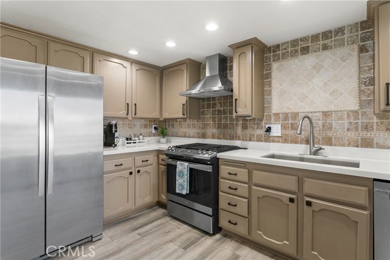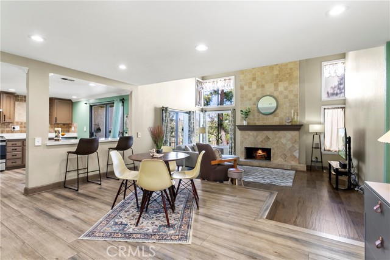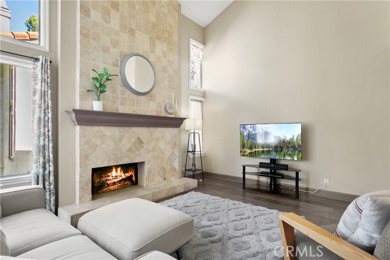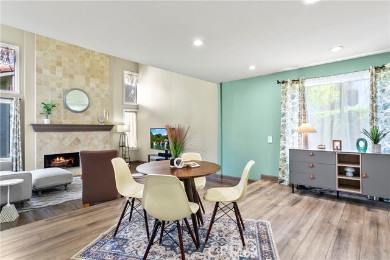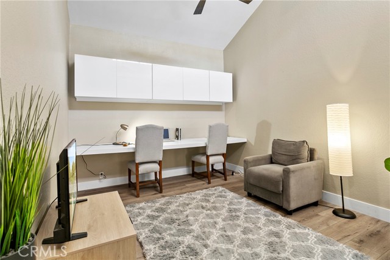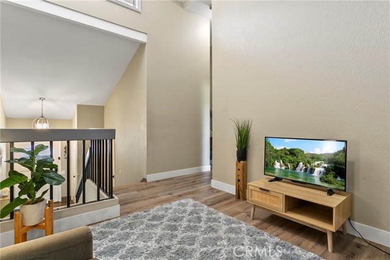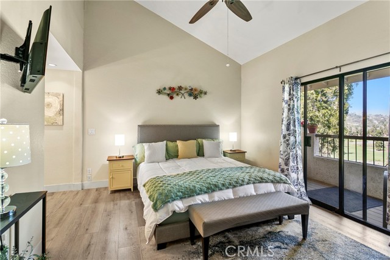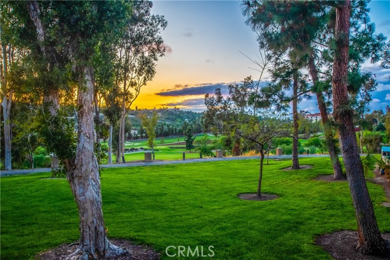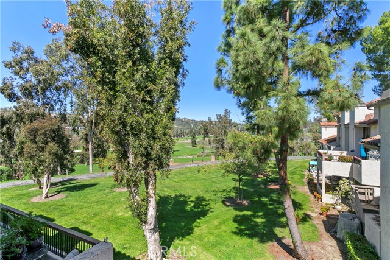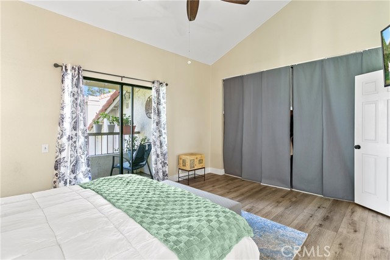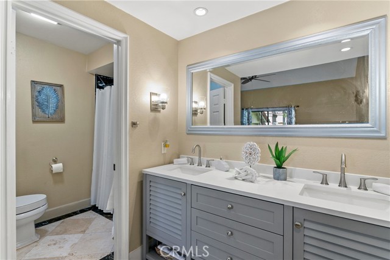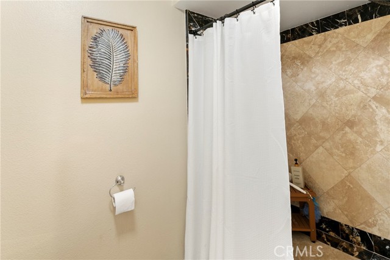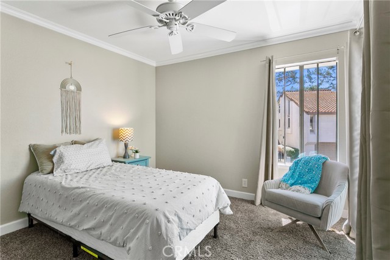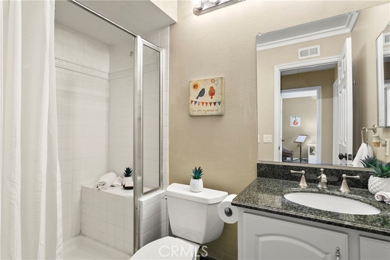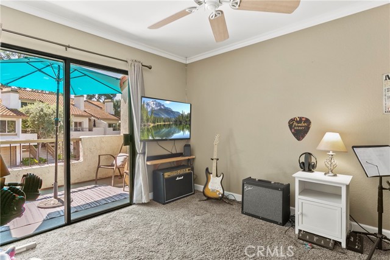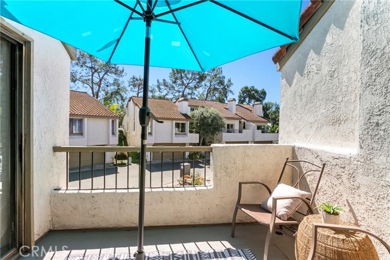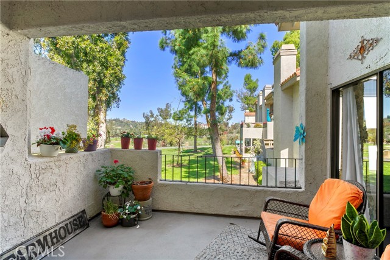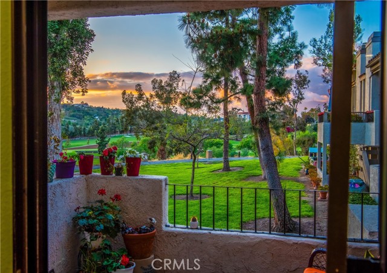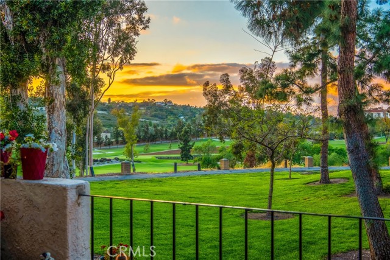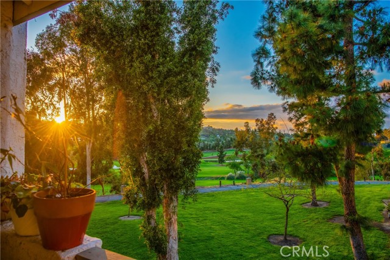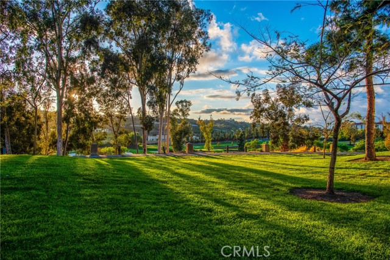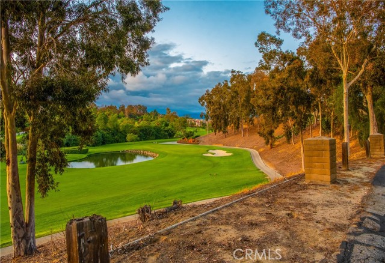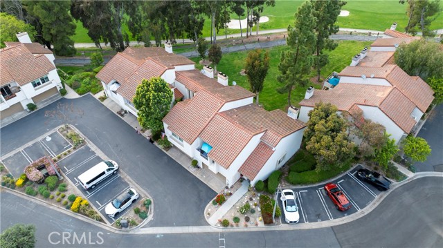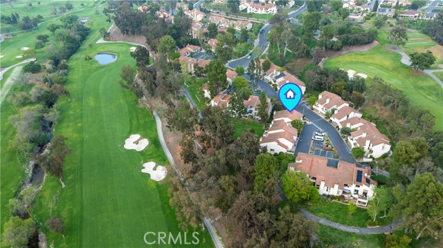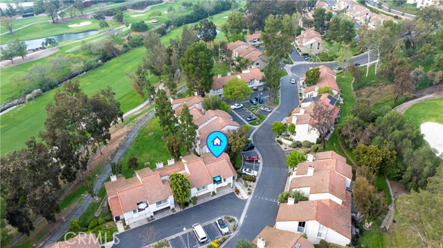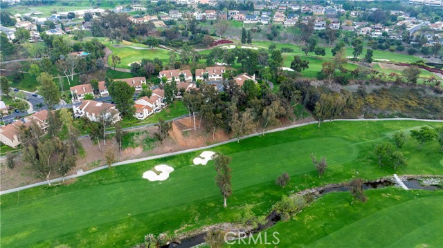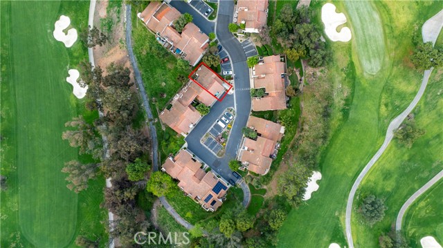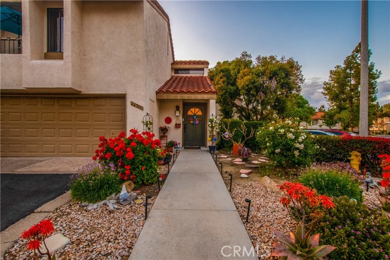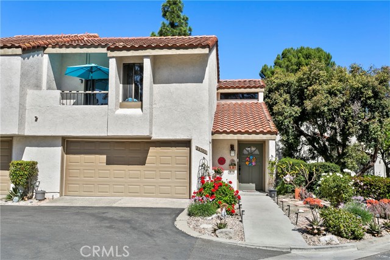26701 Manzanares, Mission Viejo, CA 92691
$925,000 LOGIN TO SAVE
26701 Manzanares, Mission Viejo, CA 92691
Bedrooms: 3
span widget
Bathrooms: 3
span widget
span widget
Area: 1800 SqFt.
Description
This END-UNIT home sits in a PREMIUM LOCATION within the coveted La Mancha community, offering some of the BEST GOLF COURSE AND GREENBELT VIEWS in the community. Expanded to include a spacious LOFT which can be converted into a 4th BEDROOM, this highly sought-after “Cervantes” floor plan offers 3 BEDROOMS, 2.5 BATHROOMS, and now 1800 SQFT of living space. The moment you walk in, the home feels BRIGHT, SPACIOUS, AND AIRY. The main living area is highlighted by a custom FLOOR-TO-CEILING TRAVERTINE FIREPLACE and wide-open golf course and green belt views through a large sliding glass door that leads to a PRIVATE TERRACE. You will not believe the GOLDEN HOUR VIEWS you will see everyday. The KITCHEN has been thoughtfully updated with QUARTZ COUNTERS, stainless steel appliances, recessed lighting, abundant storage, and a BREAKFAST BAR, all flowing into the main living space. It’s perfect for entertaining or simply taking in the beautiful surroundings. Upstairs, the LARGE PRIMARY SUITE features TALL CEILINGS, a PRIVATE BALCONY with you guessed it, incredible views, a ceiling fan, a wall-to-wall closet, and an UPDATED EN SUITE with a MODERN DUAL VANITY and WALK-IN SHOWER. The remaining bedrooms are spacious, share a balcony, and even include HIDDEN STORAGE. The bonus LOFT is a standout feature… ideal for a HOME OFFICE, playroom, guest space, or game room. One of the thoughtful design elements of this floor plan is that each level is separated by just 7 STEPS, making the multi-level layout feel open and connected. Throughout the home, you'll find beautiful LUXURY VINYL PLANK FLOORING and thoughtful updates including NEW VANITIES and RE-PIPING. There’s direct access to a 2-CAR ATTACHED GARAGE, an ASSIGNED PARKING SPACE, and plenty of guest parking nearby. Outdoor access on every level makes it easy to enjoy the peaceful setting, while the LOW-DENSITY COMMUNITY offers quiet surroundings. Only 7-steps between each level makes this split-level floor plan extremely convenient. Look forward to unwinding in the living room with its golf course backdrop, hosting gatherings with friends and family, and watching the COUNTRY CLUB FIREWORKS from the walking trail out back. The La Mancha community is very pet-friendly, welcoming, and well connected… all with nearby favorites like STARBUCKS, DUBLIN 4 GASTROPUB, regional parks, and the walking path that runs behind the home. This home offers SPACE, VIEWS, and a RARE LAYOUT that doesn’t come up often. Don’t miss out!
Features
- 0.05 Acres
- 3 Stories
Listing provided courtesy of Lane Stone of Seven Gables Real Estate. Last updated 2025-05-02 08:17:44.000000. Listing information © 2025 .

This information is deemed reliable but not guaranteed. You should rely on this information only to decide whether or not to further investigate a particular property. BEFORE MAKING ANY OTHER DECISION, YOU SHOULD PERSONALLY INVESTIGATE THE FACTS (e.g. square footage and lot size) with the assistance of an appropriate professional. You may use this information only to identify properties you may be interested in investigating further. All uses except for personal, non-commercial use in accordance with the foregoing purpose are prohibited. Redistribution or copying of this information, any photographs or video tours is strictly prohibited. This information is derived from the Internet Data Exchange (IDX) service provided by Sandicor®. Displayed property listings may be held by a brokerage firm other than the broker and/or agent responsible for this display. The information and any photographs and video tours and the compilation from which they are derived is protected by copyright. Compilation © 2025 Sandicor®, Inc.
Copyright © 2017. All Rights Reserved

