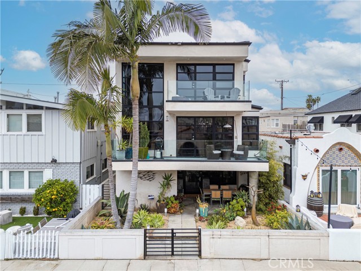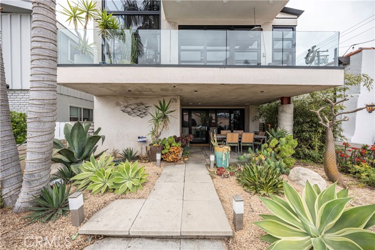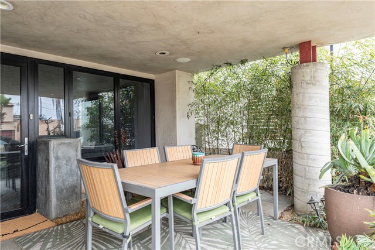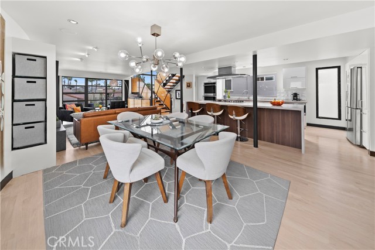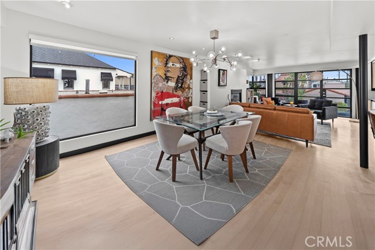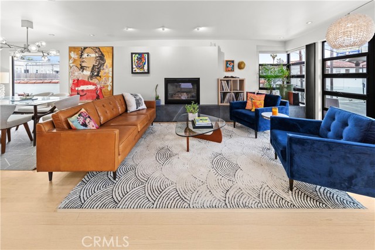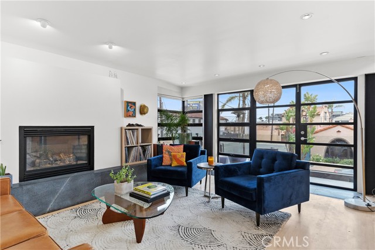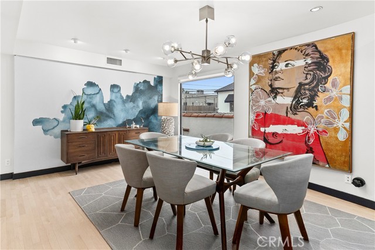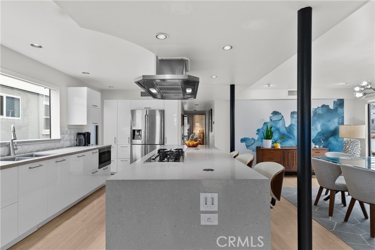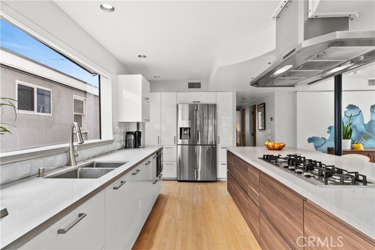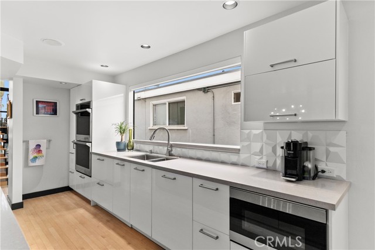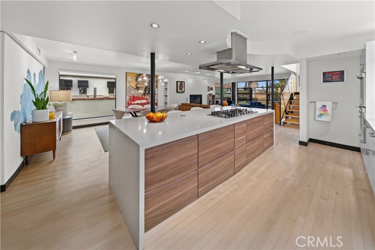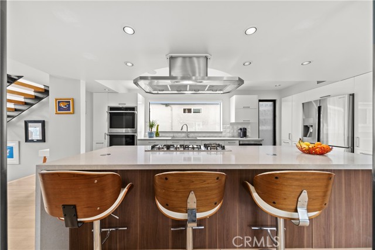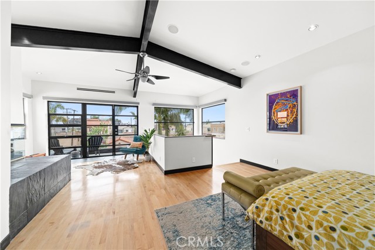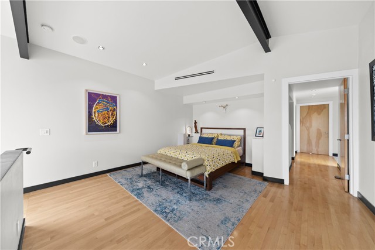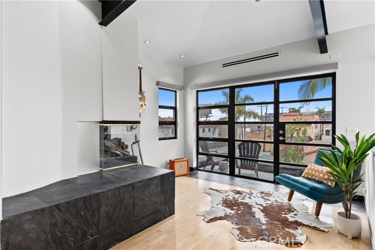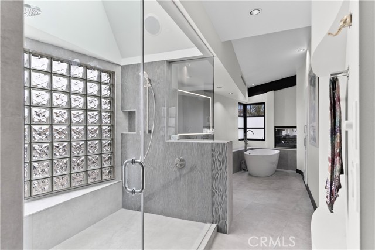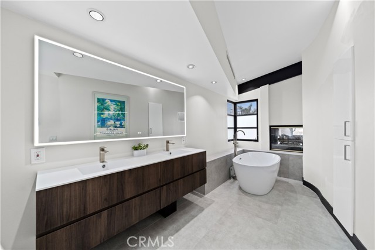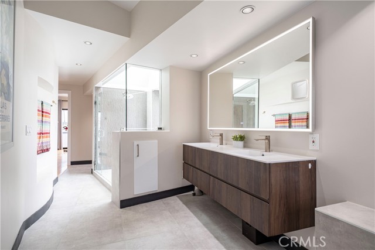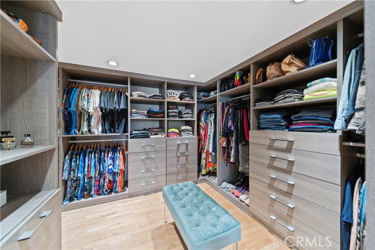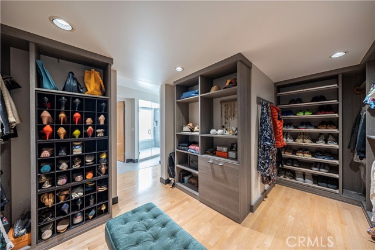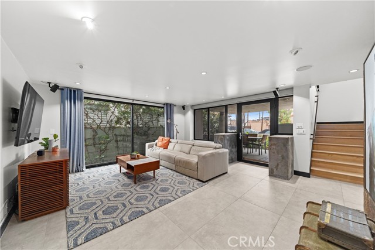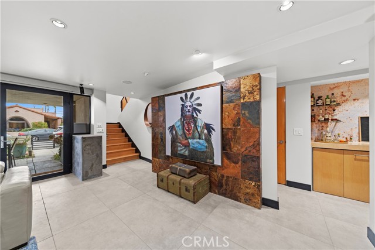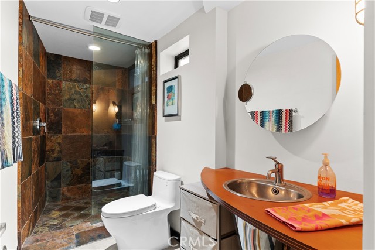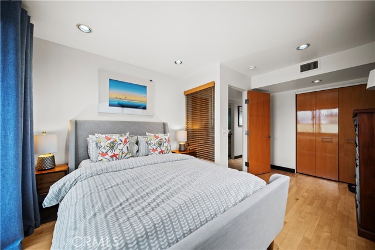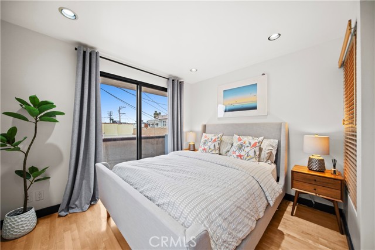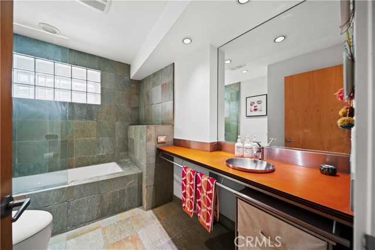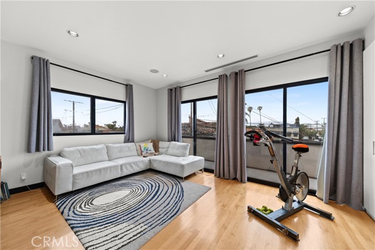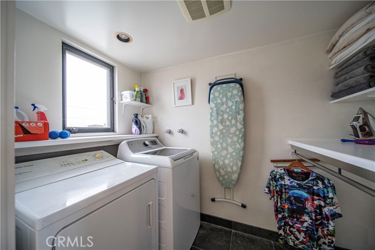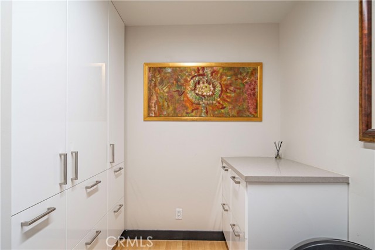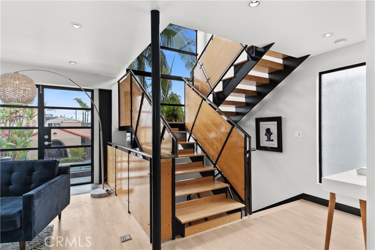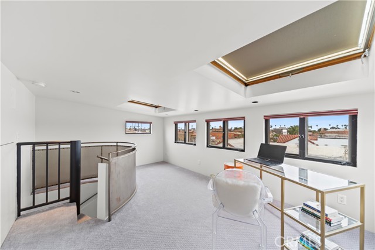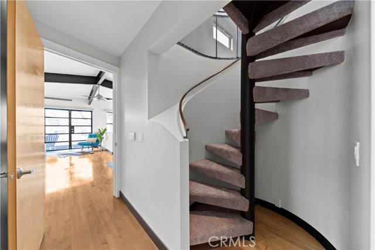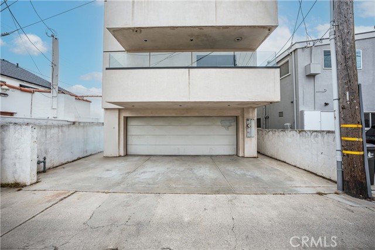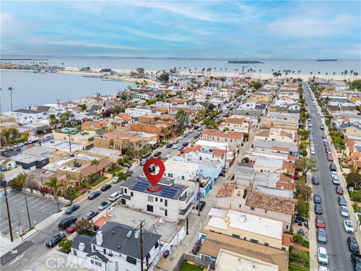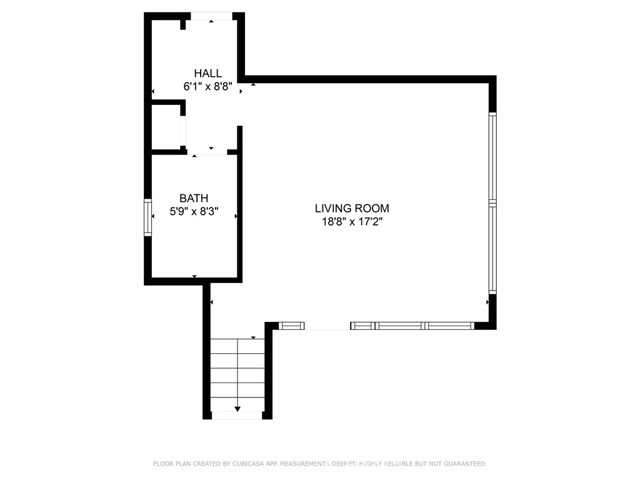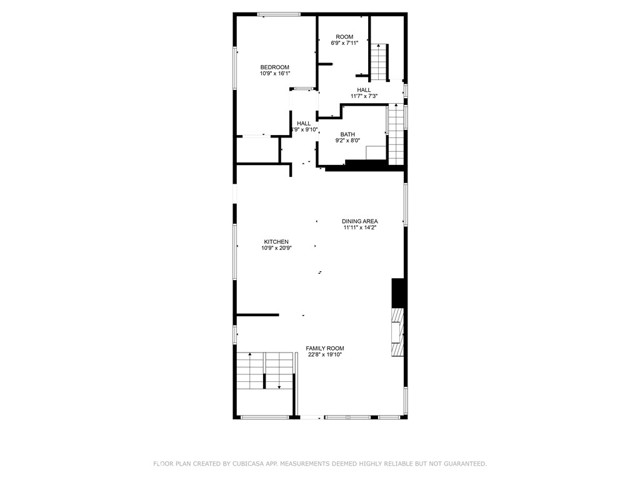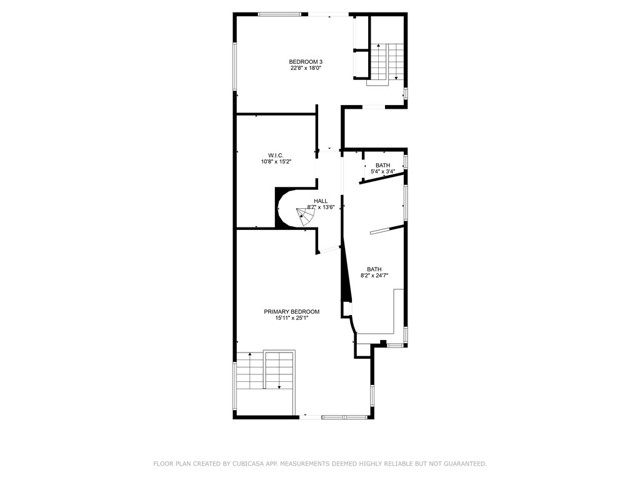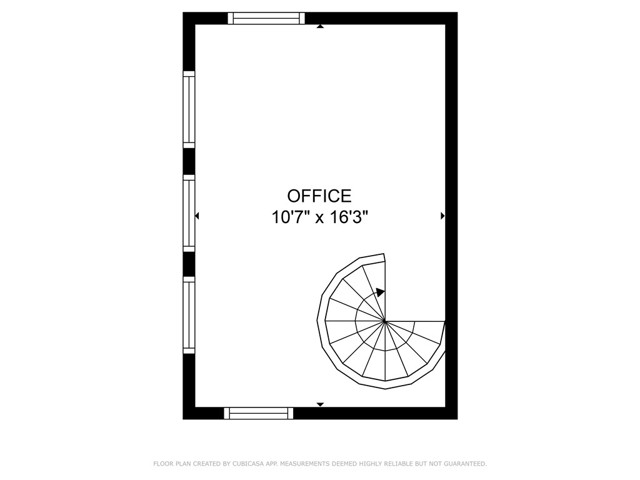179 Santa Ana, Long Beach, CA 90803
$1,975,000 LOGIN TO SAVE
179 Santa Ana, Long Beach, CA 90803
Bedrooms: 3
span widget
Bathrooms: 3
span widget
span widget
Area: 3308 SqFt.
Description
Prepare to be wowed by this stunning four-story contemporary home set in over 3,300 square feet of sleek, modern living in the heart of Belmont Shore. With 3 spacious bedrooms and 3 beautifully appointed bathrooms, this home is full of style, comfort, and modern luxury. After admiring the beautiful landscaping and curb appeal, step inside to a welcoming first-floor family room featuring sliding glass doors that bathe the space in natural light. A built-in bench offers additional seating, entertainer's bar, and a convenient 3/4 bathroom make this level perfect for hosting friends and family. Direct access to the two-car garage is also located on this floor. Head up to the second floor using the artful wood and steel staircase and you'll find a breathtaking living space highlighted by blonde, hardwood flooring. The expansive open-concept layout easily connects the living room, dining room, and gourmet kitchen, where an oversized quartz island, abundant soft-close cabinetry, stainless steel appliance suite, panel-front dishwasher, and ample storage create a chef’s dream. A gas fireplace, recessed lighting, and oversized windows leading to a fantastic balcony complete the main living area. A walk-in pantry/pet area & storage space are located at the end of the hallway next to a bright bedroom with its own private balcony and a second bathroom that offers a large, slate surround soaking tub, shower and stainless inlay sink. On the third level, the grand staircase reveals an incredible primary suite adorned with black steel beams, ceiling fan, a double-sided glass fireplace, and a third private balcony. The spa-like bathroom is a showstopper with a freestanding tub positioned by the fireplace, a huge glass-enclosed shower with multiple shower heads, glass block privacy accents, a double quartz vanity, and a private powder room. A large, custom walk-in closet offers generous storage with custom touches. The third bedroom is equally impressive, featuring mirrored closet doors, a private fourth balcony, and is located next to a laundry room with a pocket sliding door. The spiral staircase on this level leads to a cool loft space, perfect for a home office, yoga studio, or library. Additional highlights include extra parking behind the home for a large truck or two small cars; split system for the central heat and air conditioning; owned solar panels; and plans to convert the 4th floor space to a deck, if desired.
Features
- 0.06 Acres
- 4 Stories
Listing provided courtesy of Kendra Miller of Keller Williams Coastal Prop.. Last updated 2025-05-04 08:18:21.000000. Listing information © 2025 .

This information is deemed reliable but not guaranteed. You should rely on this information only to decide whether or not to further investigate a particular property. BEFORE MAKING ANY OTHER DECISION, YOU SHOULD PERSONALLY INVESTIGATE THE FACTS (e.g. square footage and lot size) with the assistance of an appropriate professional. You may use this information only to identify properties you may be interested in investigating further. All uses except for personal, non-commercial use in accordance with the foregoing purpose are prohibited. Redistribution or copying of this information, any photographs or video tours is strictly prohibited. This information is derived from the Internet Data Exchange (IDX) service provided by Sandicor®. Displayed property listings may be held by a brokerage firm other than the broker and/or agent responsible for this display. The information and any photographs and video tours and the compilation from which they are derived is protected by copyright. Compilation © 2025 Sandicor®, Inc.
Copyright © 2017. All Rights Reserved

